Loading...
Loading...
Loading...
 Listings identified with the FMLS IDX logo come from FMLS and are held by brokerage firms other than the owner of this website and the listing brokerage is identified in any listing details. Information is deemed reliable but is not guaranteed. If you believe any FMLS listing contains material that infringes your copyrighted work, please click here to review our DMCA policy and learn how to submit a takedown request. © 2025 First Multiple Listing Service, Inc.
Listings identified with the FMLS IDX logo come from FMLS and are held by brokerage firms other than the owner of this website and the listing brokerage is identified in any listing details. Information is deemed reliable but is not guaranteed. If you believe any FMLS listing contains material that infringes your copyrighted work, please click here to review our DMCA policy and learn how to submit a takedown request. © 2025 First Multiple Listing Service, Inc. The data relating to real estate for sale on this web site comes in part from the Broker Reciprocity Program of Georgia MLS. Real estate listings held by brokerage firms other than Redfin are marked with the Broker Reciprocity logo and detailed information about them includes the name of the listing brokers. Information deemed reliable but not guaranteed. Copyright 2025 Georgia MLS. All rights reserved.
The data relating to real estate for sale on this web site comes in part from the Broker Reciprocity Program of Georgia MLS. Real estate listings held by brokerage firms other than Redfin are marked with the Broker Reciprocity logo and detailed information about them includes the name of the listing brokers. Information deemed reliable but not guaranteed. Copyright 2025 Georgia MLS. All rights reserved.More to explore in Veterans High School, GA
- Featured
- Price
- Bedroom
Popular Markets in Georgia
- Atlanta homes for sale$360,000
- Alpharetta homes for sale$849,945
- Marietta homes for sale$494,950
- Savannah homes for sale$390,000
- Cumming homes for sale$636,832
- Roswell homes for sale$749,600
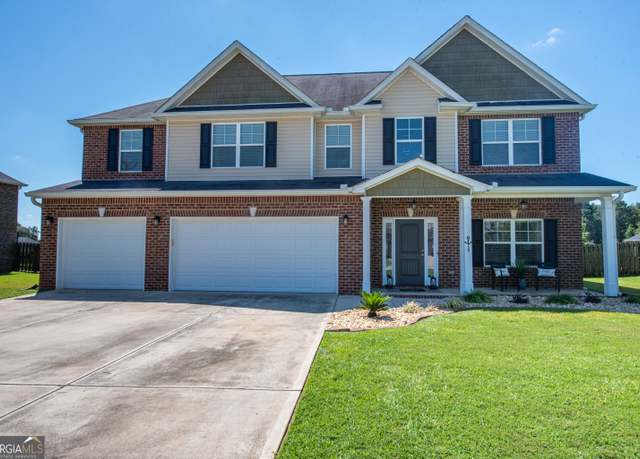 720 Bedfordshire Ln, Bonaire, GA 31005
720 Bedfordshire Ln, Bonaire, GA 31005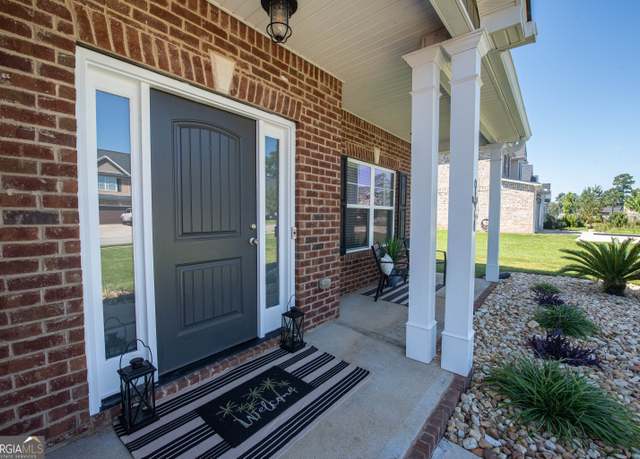 720 Bedfordshire Ln, Bonaire, GA 31005
720 Bedfordshire Ln, Bonaire, GA 31005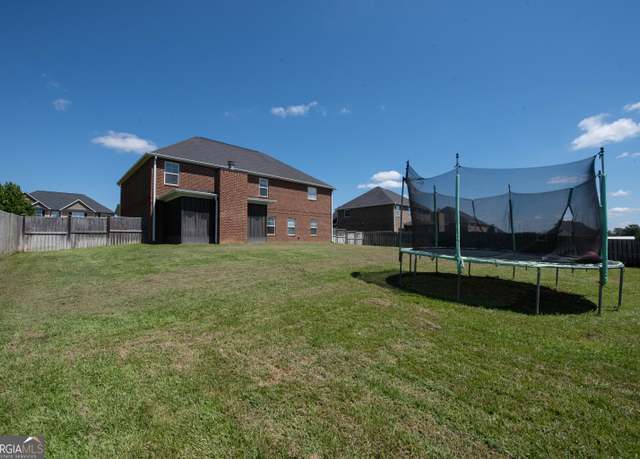 720 Bedfordshire Ln, Bonaire, GA 31005
720 Bedfordshire Ln, Bonaire, GA 31005
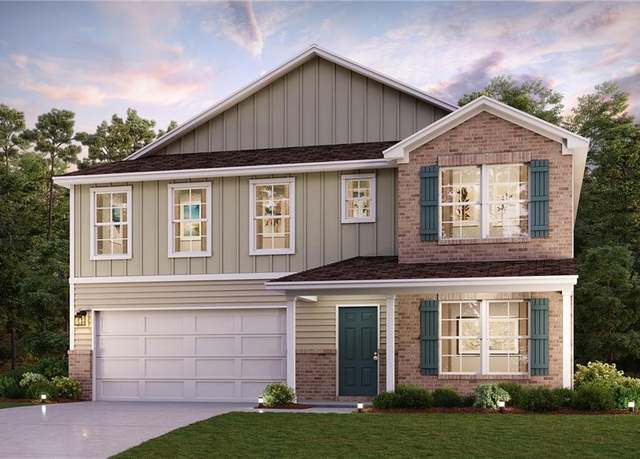 510 Liberty Hall Dr, Bonaire, GA 31005
510 Liberty Hall Dr, Bonaire, GA 31005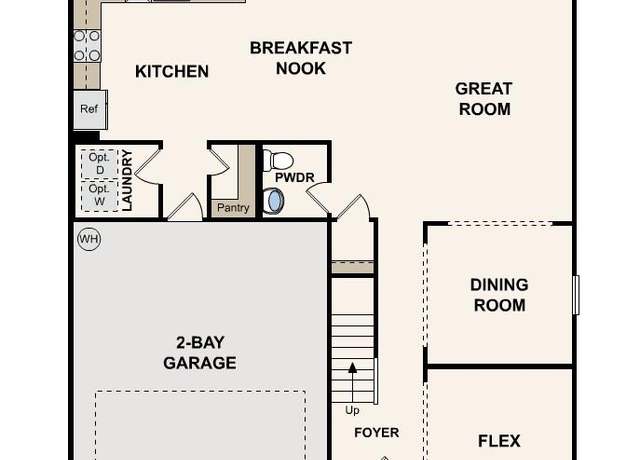 510 Liberty Hall Dr, Bonaire, GA 31005
510 Liberty Hall Dr, Bonaire, GA 31005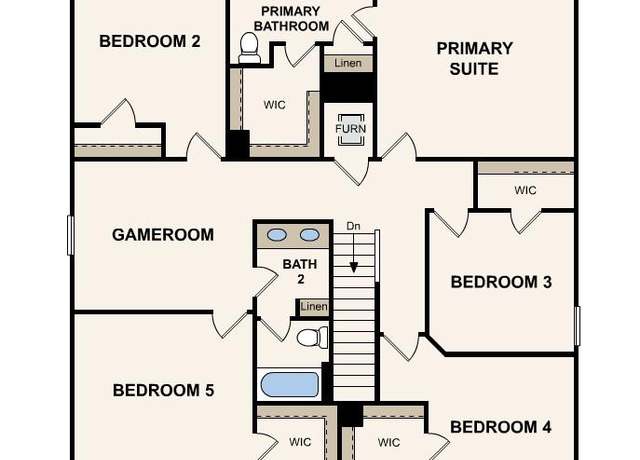 510 Liberty Hall Dr, Bonaire, GA 31005
510 Liberty Hall Dr, Bonaire, GA 31005
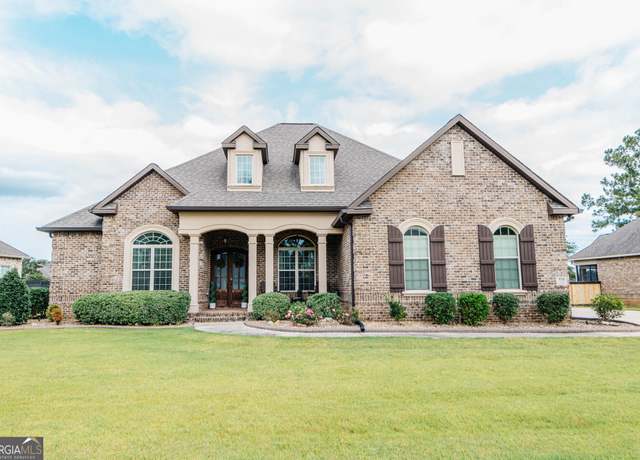 811 Kyler Ln, Bonaire, GA 31005
811 Kyler Ln, Bonaire, GA 31005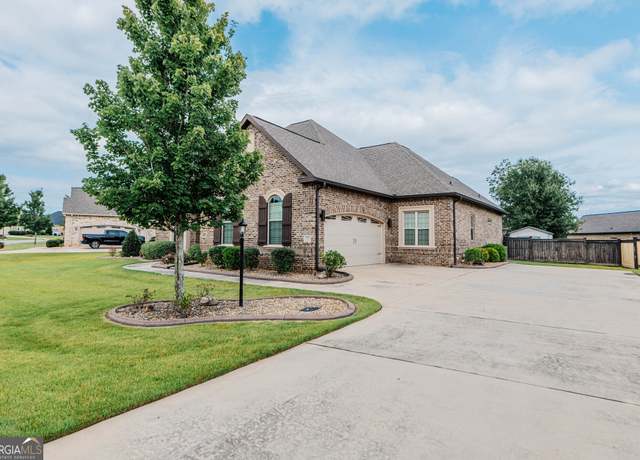 811 Kyler Ln, Bonaire, GA 31005
811 Kyler Ln, Bonaire, GA 31005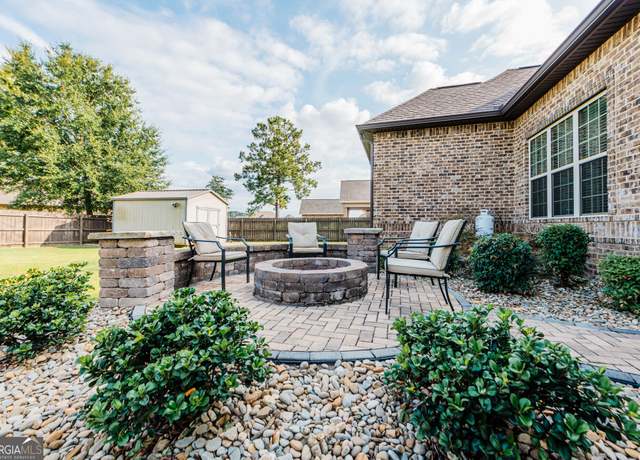 811 Kyler Ln, Bonaire, GA 31005
811 Kyler Ln, Bonaire, GA 31005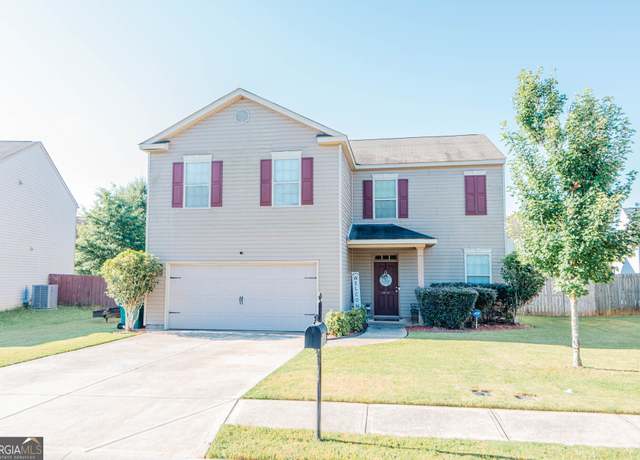 127 Broomsedge Ln, Kathleen, GA 31047
127 Broomsedge Ln, Kathleen, GA 31047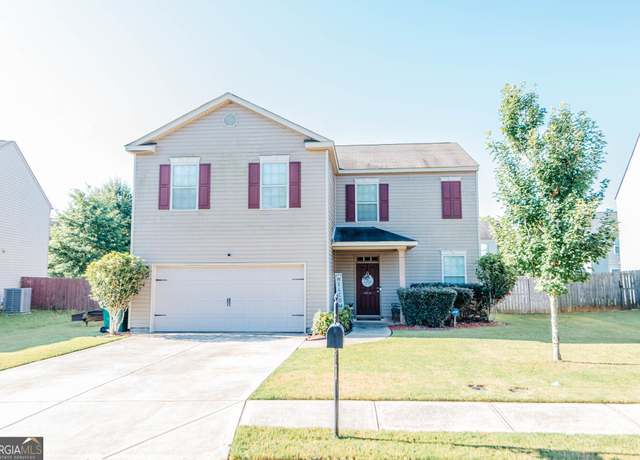 127 Broomsedge Ln, Kathleen, GA 31047
127 Broomsedge Ln, Kathleen, GA 31047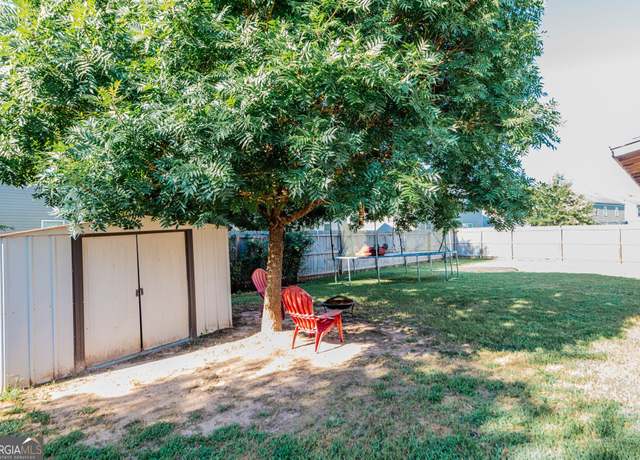 127 Broomsedge Ln, Kathleen, GA 31047
127 Broomsedge Ln, Kathleen, GA 31047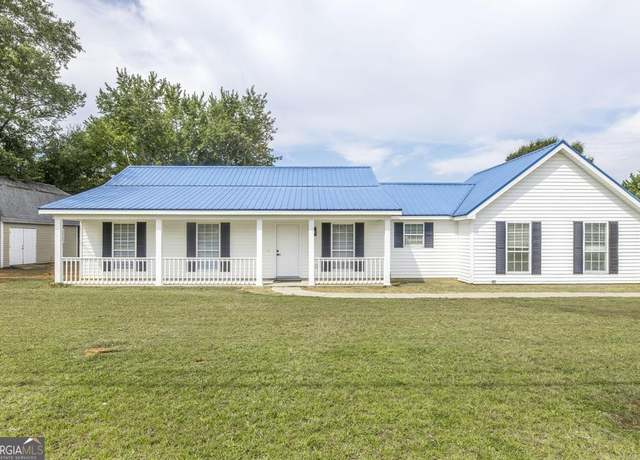 101 Shamrock Ct, Bonaire, GA 31005
101 Shamrock Ct, Bonaire, GA 31005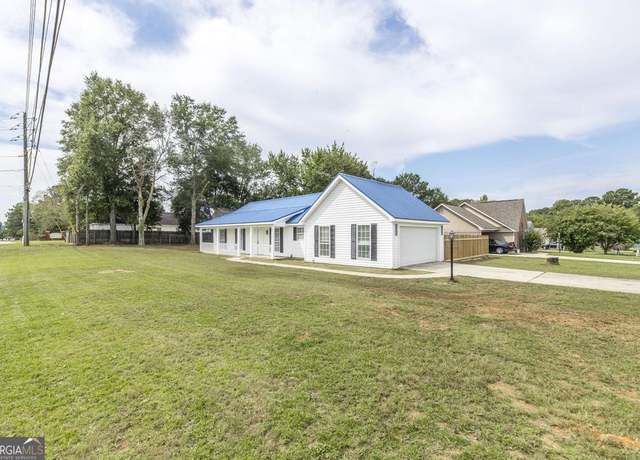 101 Shamrock Ct, Bonaire, GA 31005
101 Shamrock Ct, Bonaire, GA 31005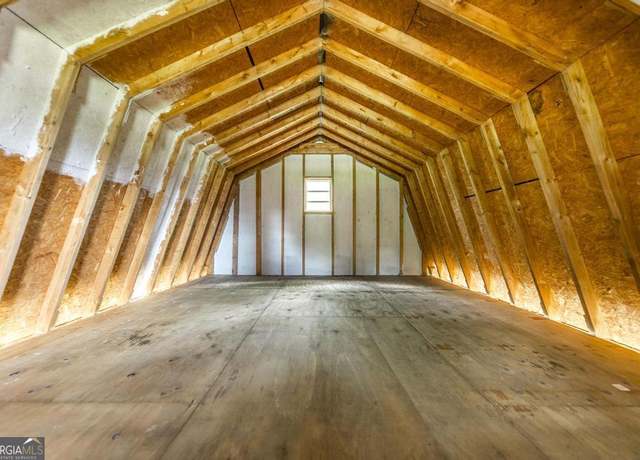 101 Shamrock Ct, Bonaire, GA 31005
101 Shamrock Ct, Bonaire, GA 31005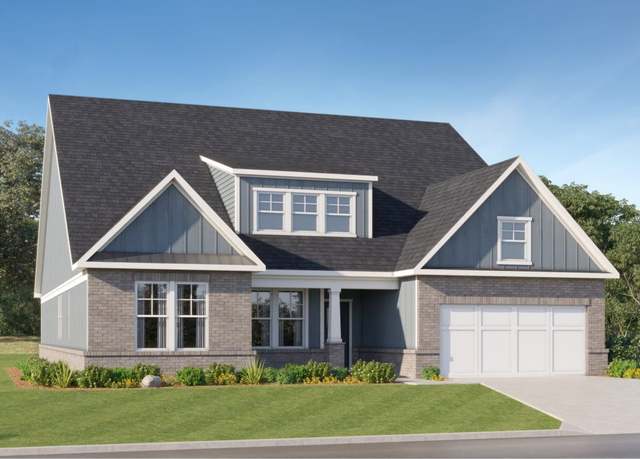 219 Flat Shoal Dr, Bonaire, GA 31005
219 Flat Shoal Dr, Bonaire, GA 31005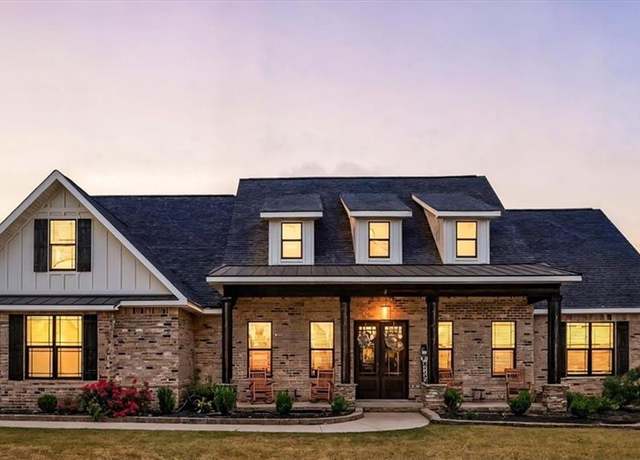 160 Talton Rd, Kathleen, GA 31047
160 Talton Rd, Kathleen, GA 31047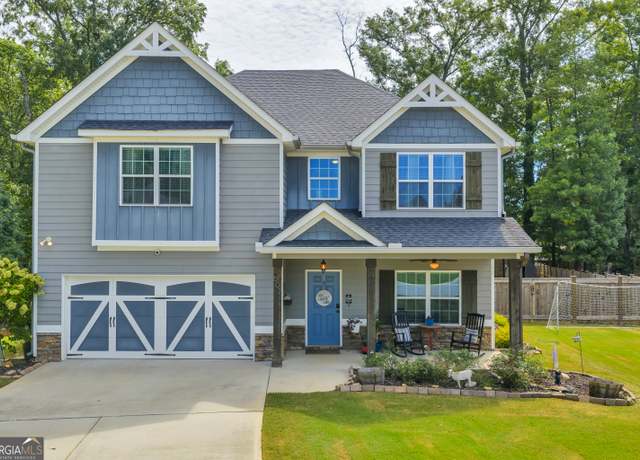 507 Adirondac Way, Bonaire, GA 31005
507 Adirondac Way, Bonaire, GA 31005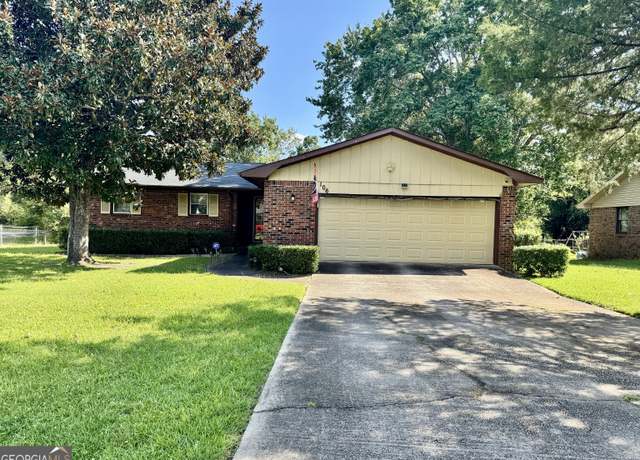 106 Williams Dr, Bonaire, GA 31005
106 Williams Dr, Bonaire, GA 31005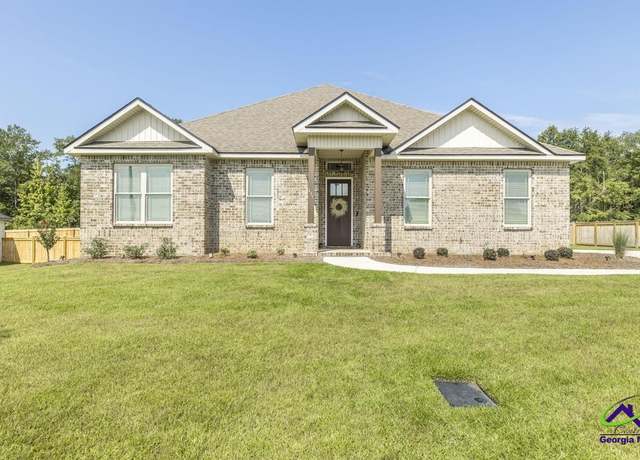 409 Cannon Point Dr, Bonaire, GA 31005
409 Cannon Point Dr, Bonaire, GA 31005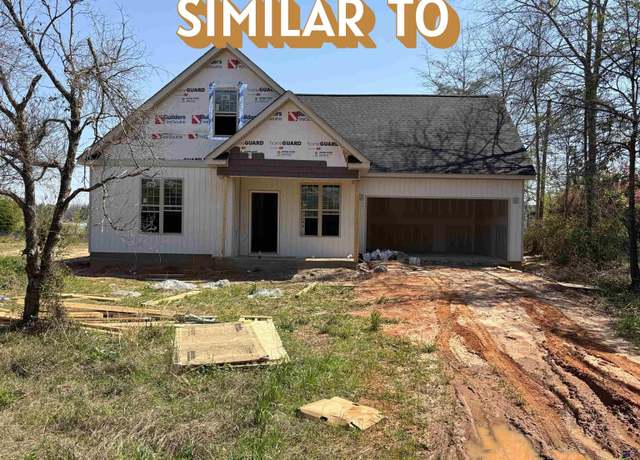 100 Sasser Dr, Bonaire, GA 31005
100 Sasser Dr, Bonaire, GA 31005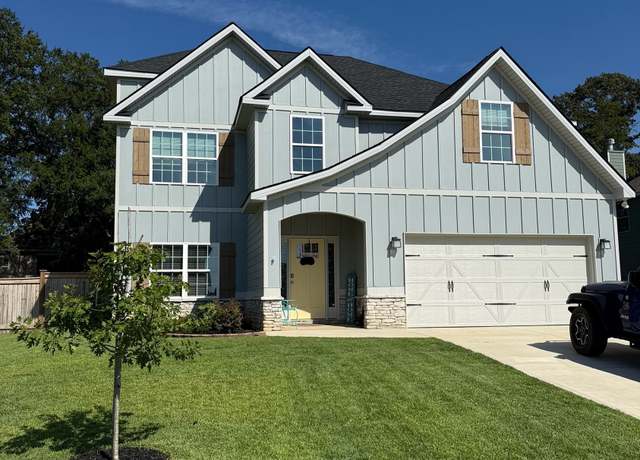 642 Mccarley Downs Dr, Bonaire, GA 31005
642 Mccarley Downs Dr, Bonaire, GA 31005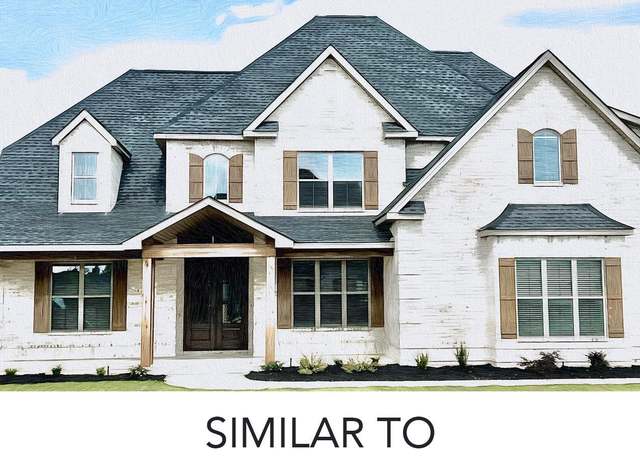 321 Willowbrook Ln, Kathleen, GA 31047
321 Willowbrook Ln, Kathleen, GA 31047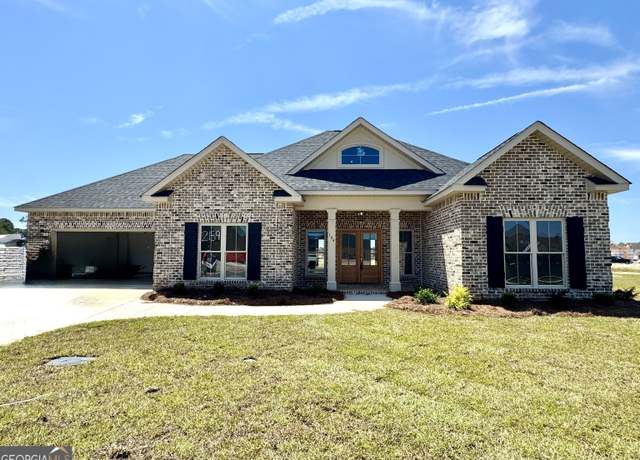 104 Pintail Pl, Kathleen, GA 31047
104 Pintail Pl, Kathleen, GA 31047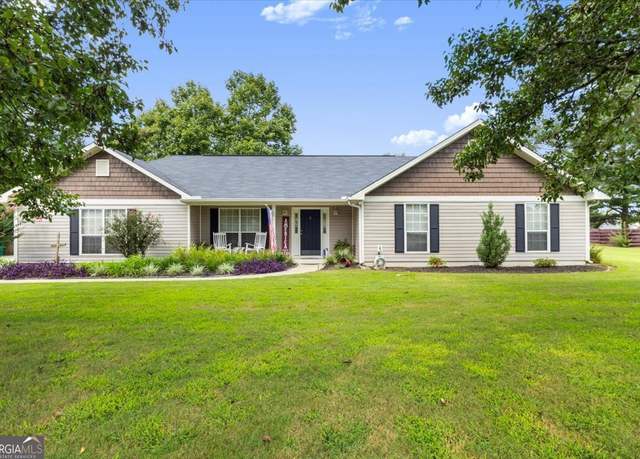 202 Red Bird Cir, Bonaire, GA 31005
202 Red Bird Cir, Bonaire, GA 31005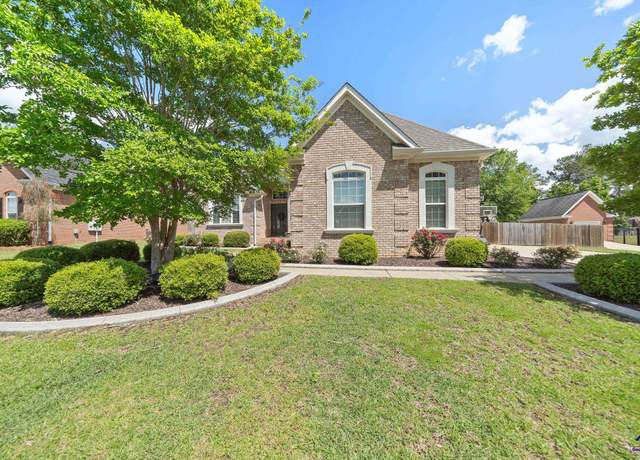 134 Wessex Dr, Bonaire, GA 31005
134 Wessex Dr, Bonaire, GA 31005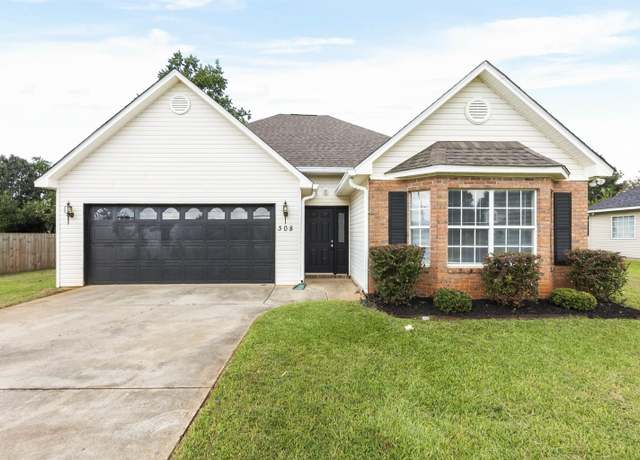 308 Peach Blossom Rd, Bonaire, GA 31005
308 Peach Blossom Rd, Bonaire, GA 31005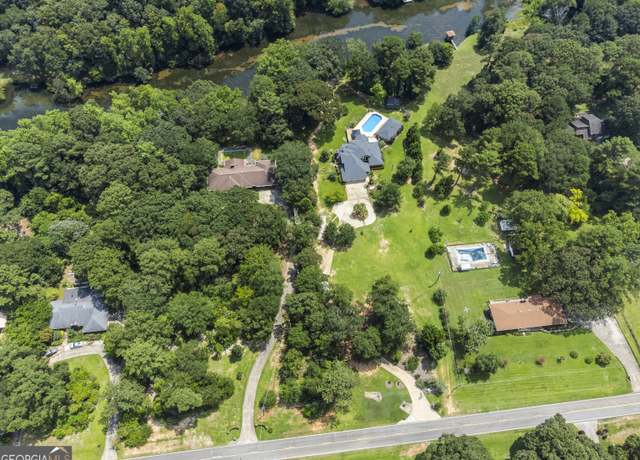 204 Cartwright Dr, Bonaire, GA 31005
204 Cartwright Dr, Bonaire, GA 31005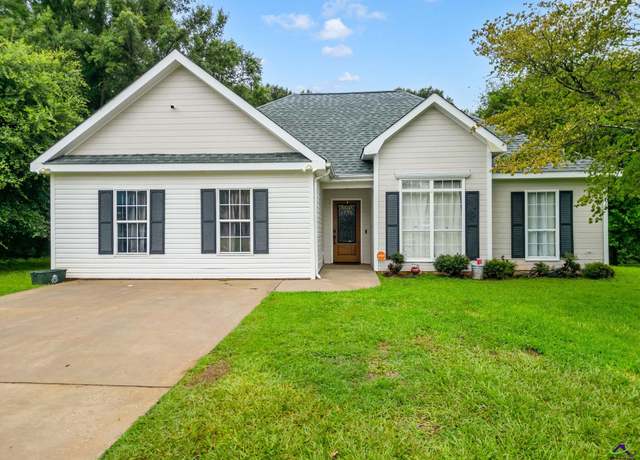 211 Crakston Ct, Bonaire, GA 31005
211 Crakston Ct, Bonaire, GA 31005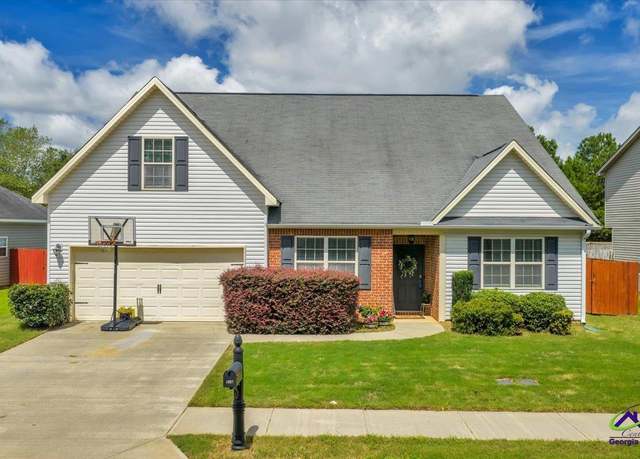 316 Flowing Meadows Dr, Kathleen, GA 31047
316 Flowing Meadows Dr, Kathleen, GA 31047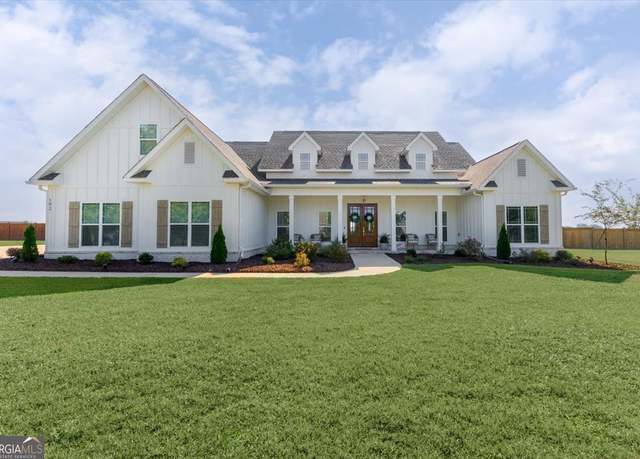 192 Talton Rd, Kathleen, GA 31047
192 Talton Rd, Kathleen, GA 31047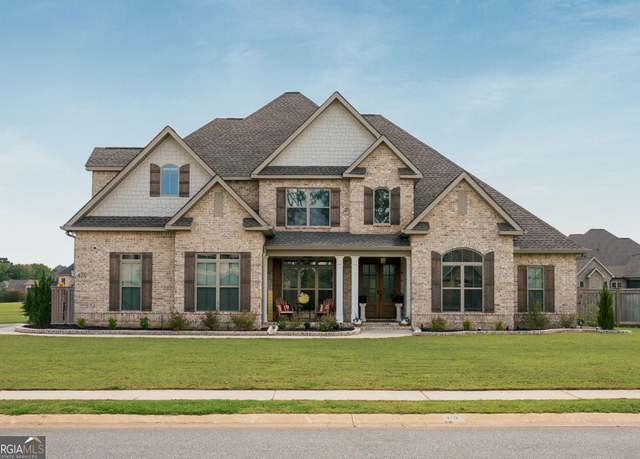 410 Woodlands Blvd, Kathleen, GA 31047
410 Woodlands Blvd, Kathleen, GA 31047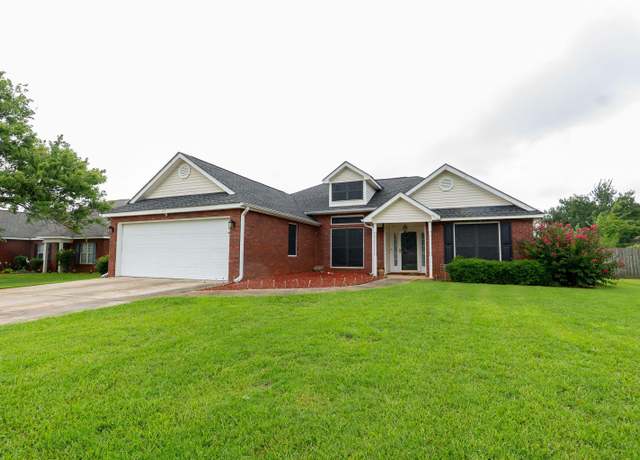 214 Bowens Mill Dr, Bonaire, GA 31005
214 Bowens Mill Dr, Bonaire, GA 31005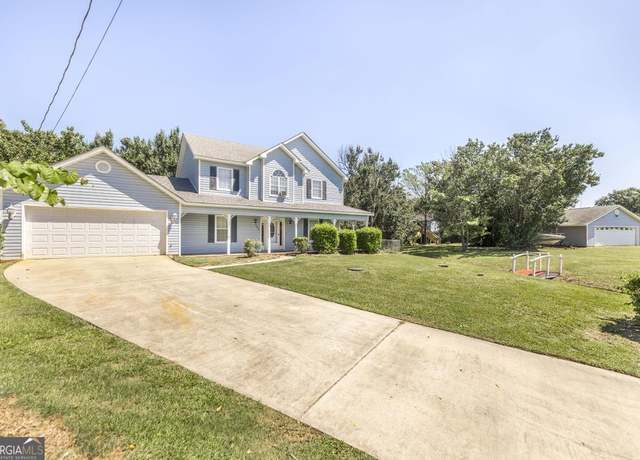 104 Driftwood Ct, Bonaire, GA 31005
104 Driftwood Ct, Bonaire, GA 31005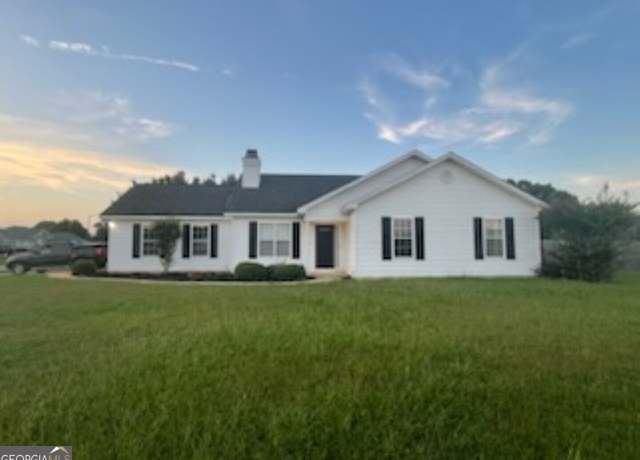 100 Billington Ct, Bonaire, GA 31005
100 Billington Ct, Bonaire, GA 31005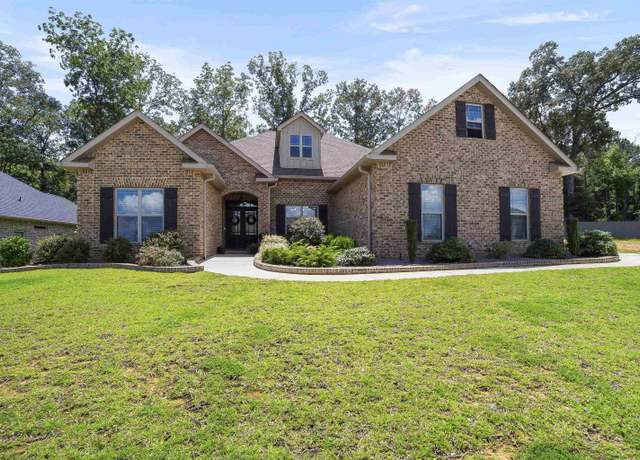 300 Rustic Live Oak Trl, Bonaire, GA 31005
300 Rustic Live Oak Trl, Bonaire, GA 31005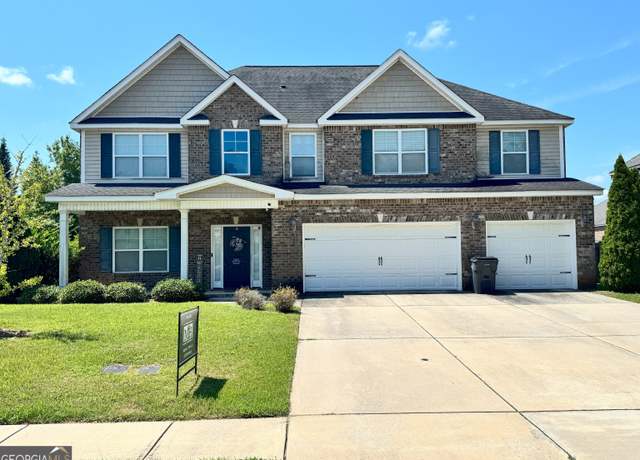 204 Black Hawke Ln, Kathleen, GA 31047
204 Black Hawke Ln, Kathleen, GA 31047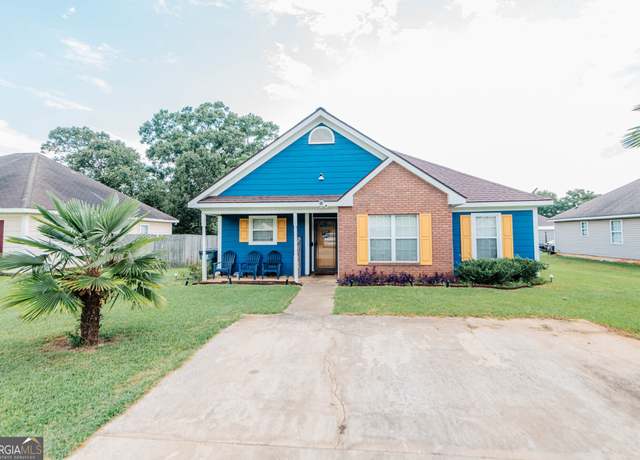 305 Strawbridge Ln, Bonaire, GA 31005
305 Strawbridge Ln, Bonaire, GA 31005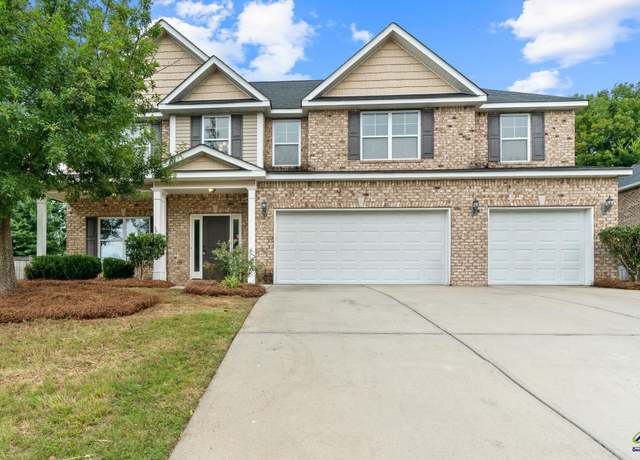 416 Red Hawk Pointe, Kathleen, GA 31047
416 Red Hawk Pointe, Kathleen, GA 31047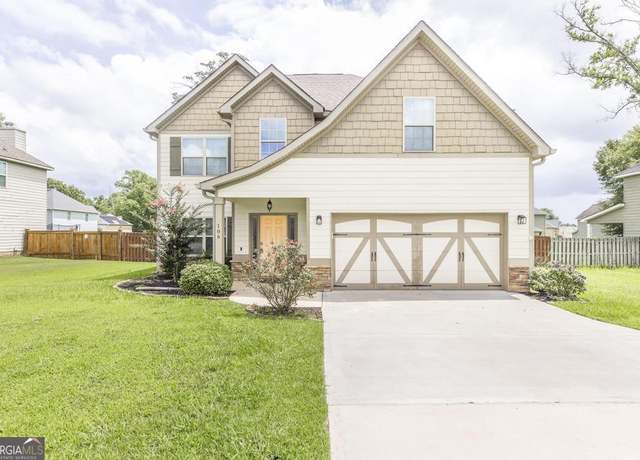 106 Catskill Ln, Bonaire, GA 31005
106 Catskill Ln, Bonaire, GA 31005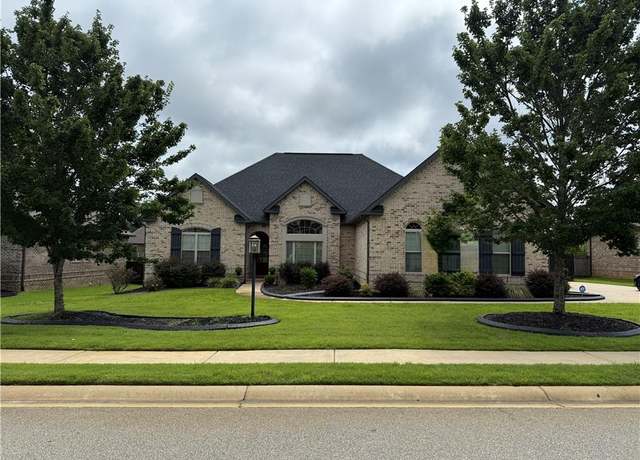 823 Kyler Ln, Bonaire, GA 31005
823 Kyler Ln, Bonaire, GA 31005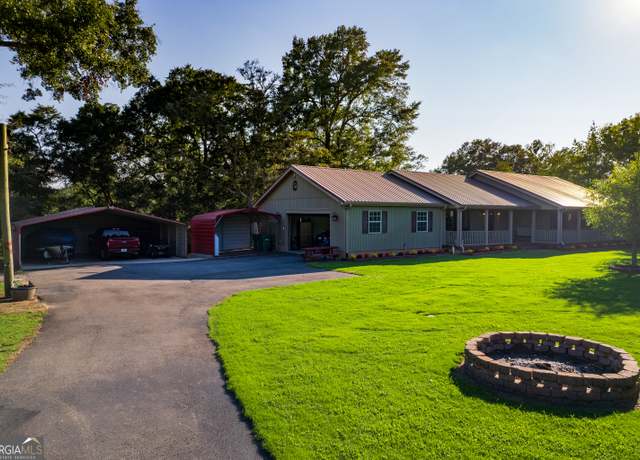 510 Mount Zion Rd, Bonaire, GA 31005
510 Mount Zion Rd, Bonaire, GA 31005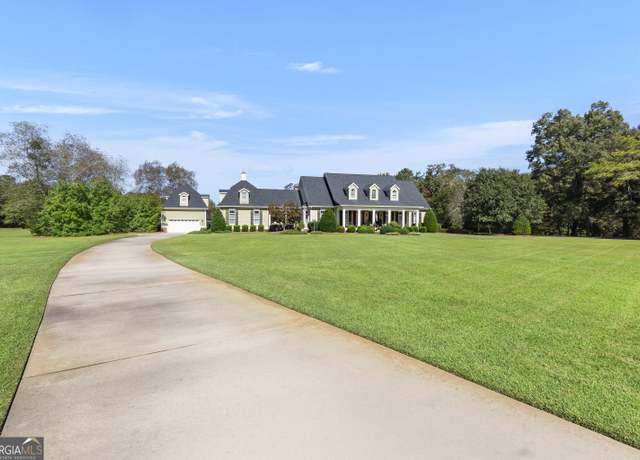 1017 Chattahoochee Dr, Bonaire, GA 31005
1017 Chattahoochee Dr, Bonaire, GA 31005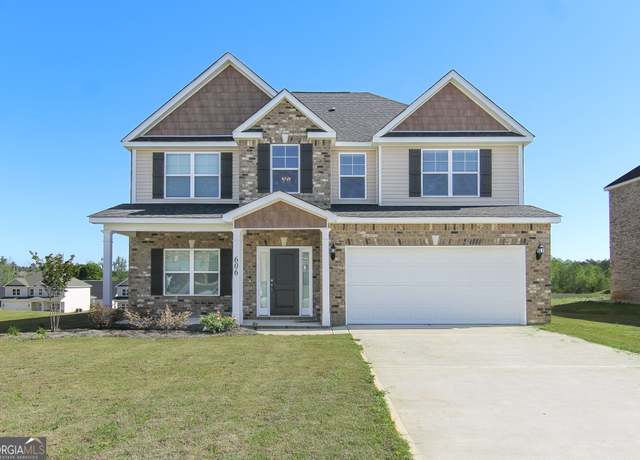 606 Samantha Brooke Way, Bonaire, GA 31005
606 Samantha Brooke Way, Bonaire, GA 31005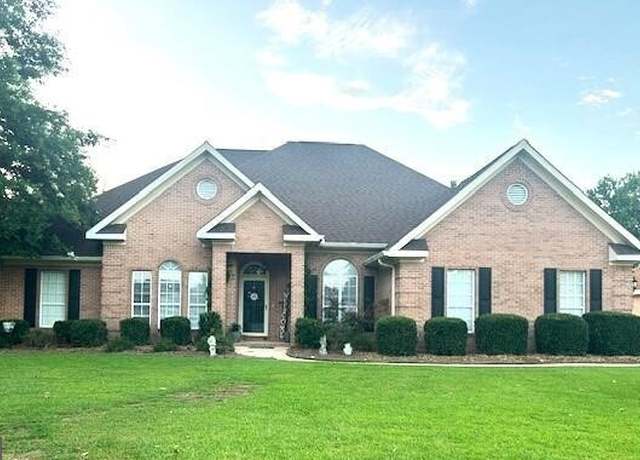 404 Jubilee Cir, Bonaire, GA 31005
404 Jubilee Cir, Bonaire, GA 31005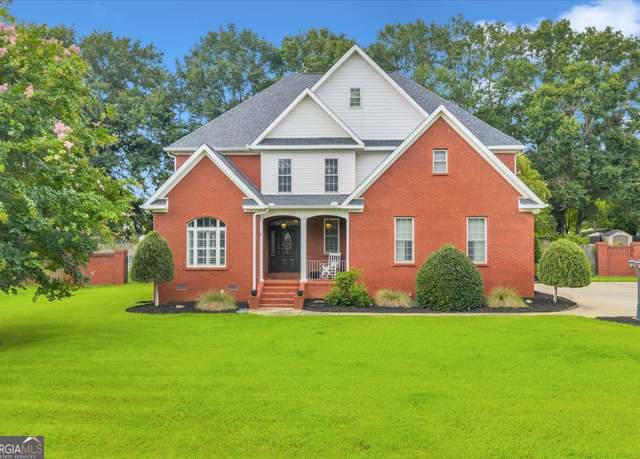 210 Kenna Way, Kathleen, GA 31047
210 Kenna Way, Kathleen, GA 31047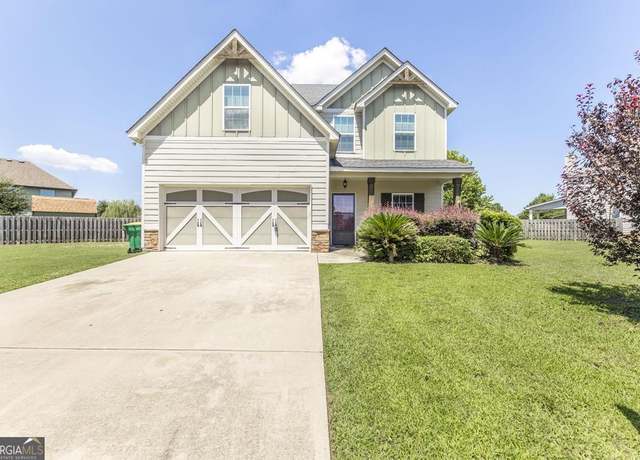 105 Brown Thrasher Ln, Kathleen, GA 31047
105 Brown Thrasher Ln, Kathleen, GA 31047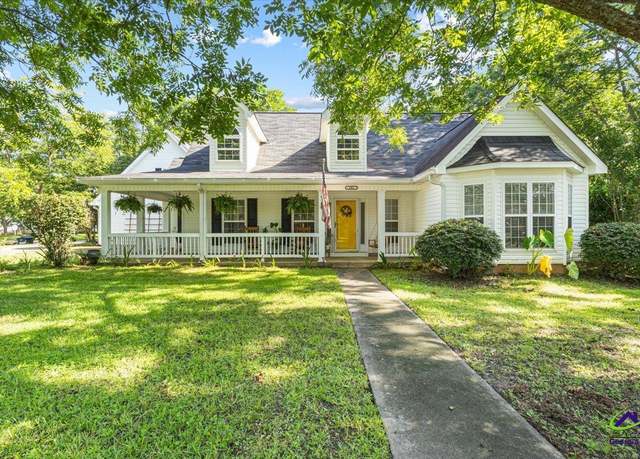 101 Pond Dr, Kathleen, GA 31047
101 Pond Dr, Kathleen, GA 31047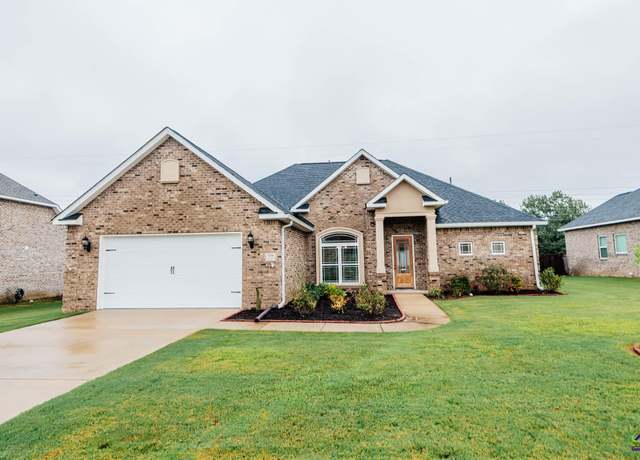 256 Ashley Nicole Ave, Bonaire, GA 31005
256 Ashley Nicole Ave, Bonaire, GA 31005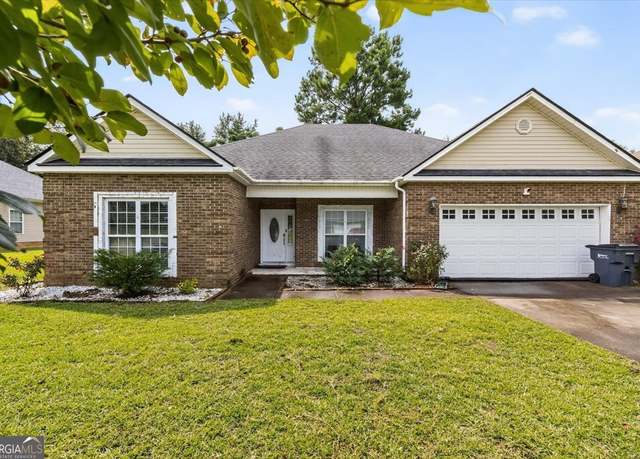 701 Amberley Ct, Kathleen, GA 31047
701 Amberley Ct, Kathleen, GA 31047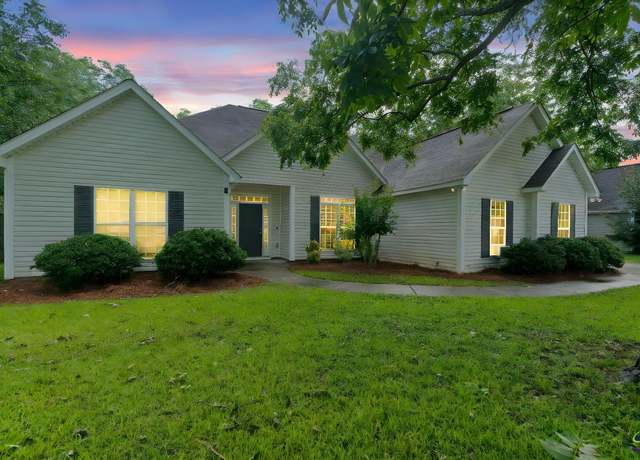 217 Duke Ln, Kathleen, GA 31047
217 Duke Ln, Kathleen, GA 31047

 United States
United States Canada
Canada