Loading...
Loading...
More to explore in Shuler Elementary School, IA
- Featured
- Price
- Bedroom
Popular Markets in Iowa
- Des Moines homes for sale$240,000
- Iowa City homes for sale$364,000
- West Des Moines homes for sale$350,000
- Cedar Rapids homes for sale$220,000
- Ankeny homes for sale$359,990
- Davenport homes for sale$189,950
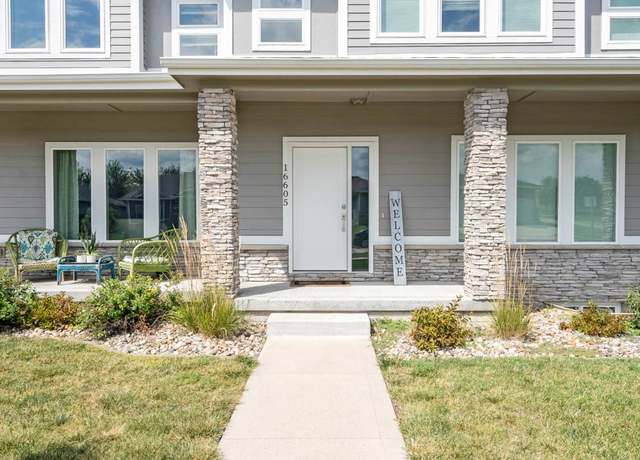 16605 Wilden Dr, Clive, IA 50325
16605 Wilden Dr, Clive, IA 50325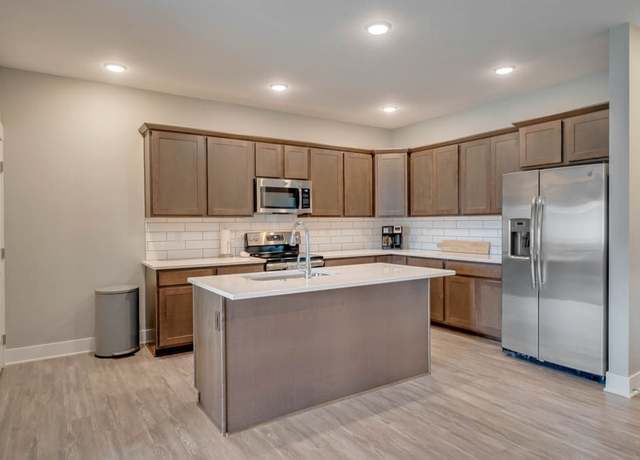 16605 Wilden Dr, Clive, IA 50325
16605 Wilden Dr, Clive, IA 50325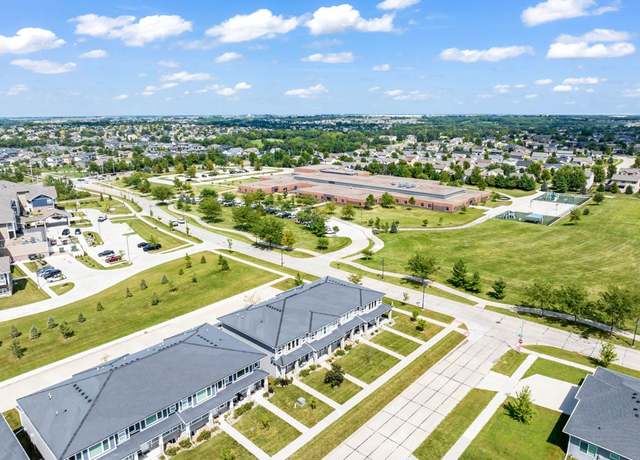 16605 Wilden Dr, Clive, IA 50325
16605 Wilden Dr, Clive, IA 50325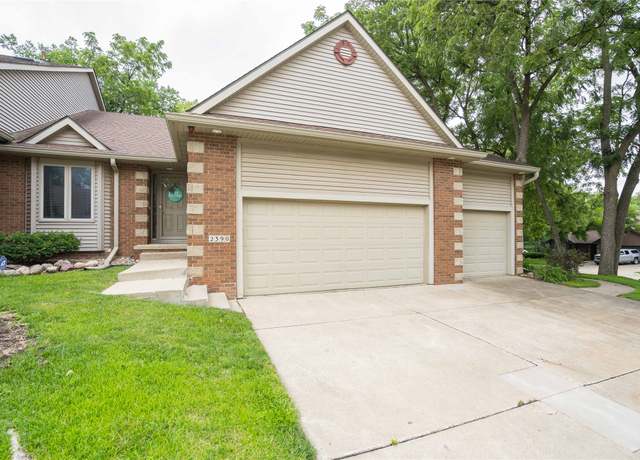 2390 NW 150th St, Clive, IA 50325
2390 NW 150th St, Clive, IA 50325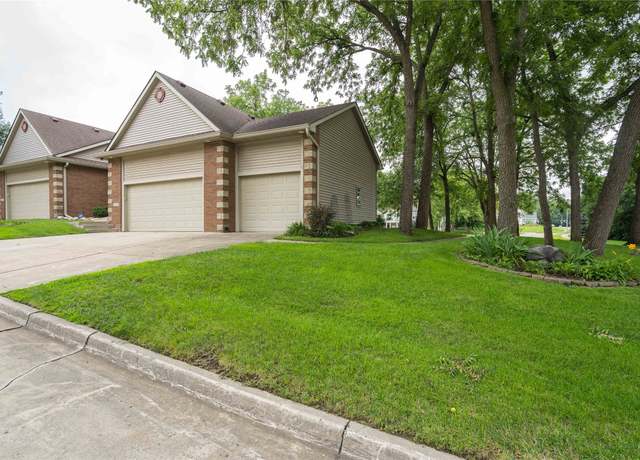 2390 NW 150th St, Clive, IA 50325
2390 NW 150th St, Clive, IA 50325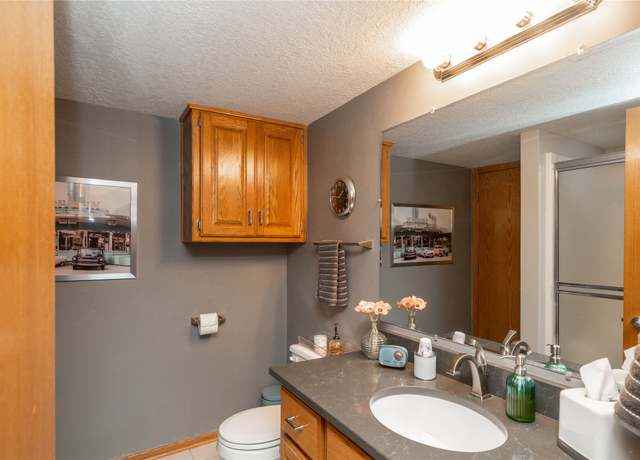 2390 NW 150th St, Clive, IA 50325
2390 NW 150th St, Clive, IA 50325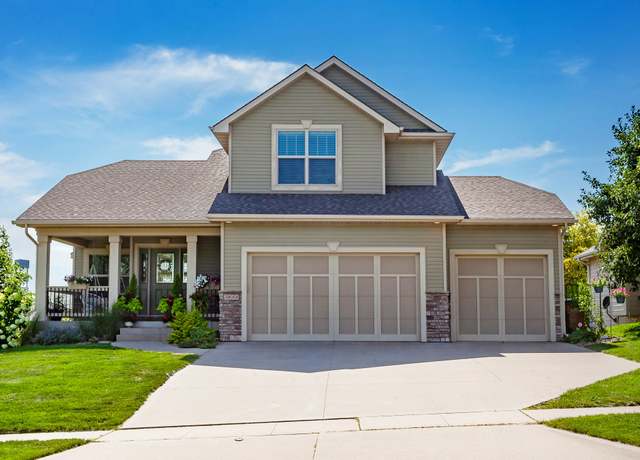 2688 NW 152nd St, Clive, IA 50325
2688 NW 152nd St, Clive, IA 50325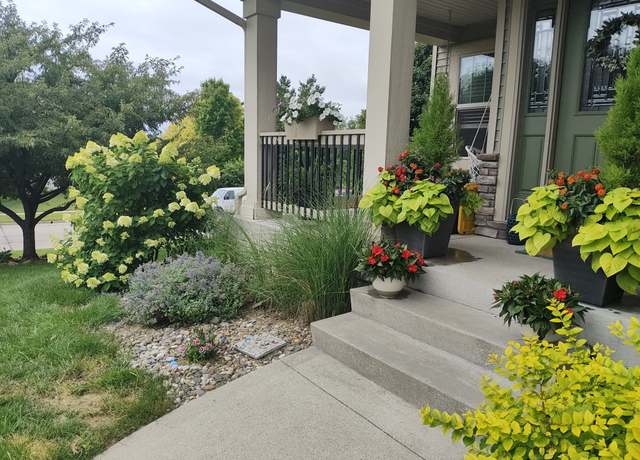 2688 NW 152nd St, Clive, IA 50325
2688 NW 152nd St, Clive, IA 50325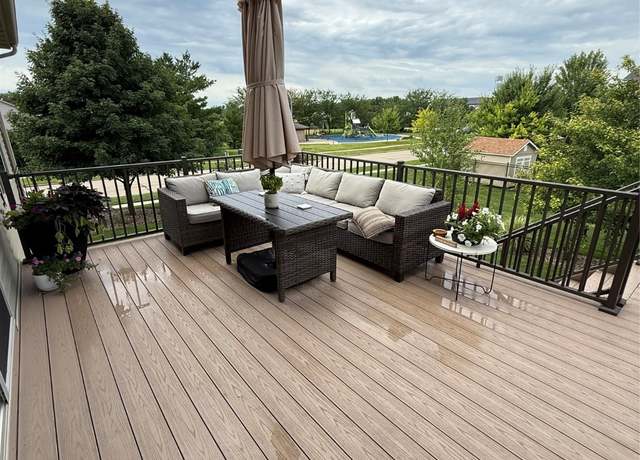 2688 NW 152nd St, Clive, IA 50325
2688 NW 152nd St, Clive, IA 50325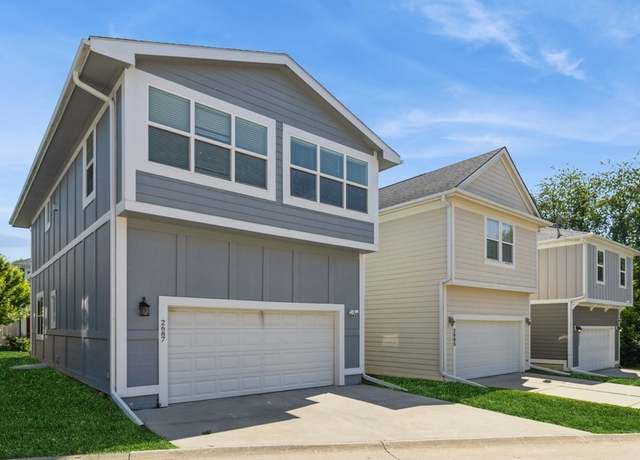 2687 NW 165th Ln, Clive, IA 50325
2687 NW 165th Ln, Clive, IA 50325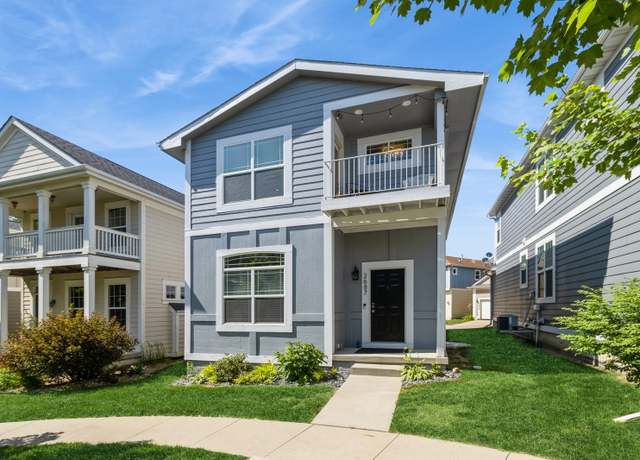 2687 NW 165th Ln, Clive, IA 50325
2687 NW 165th Ln, Clive, IA 50325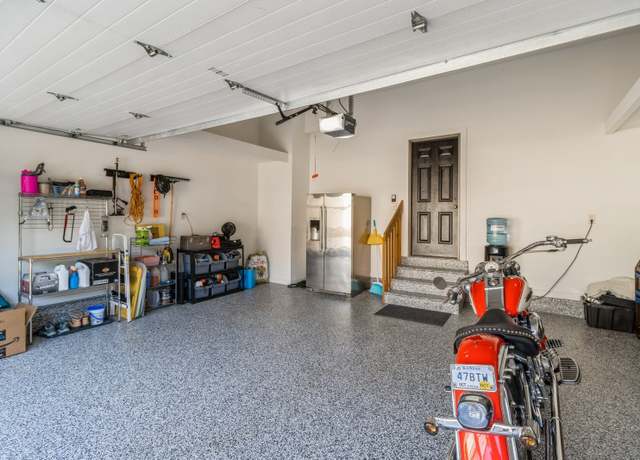 2687 NW 165th Ln, Clive, IA 50325
2687 NW 165th Ln, Clive, IA 50325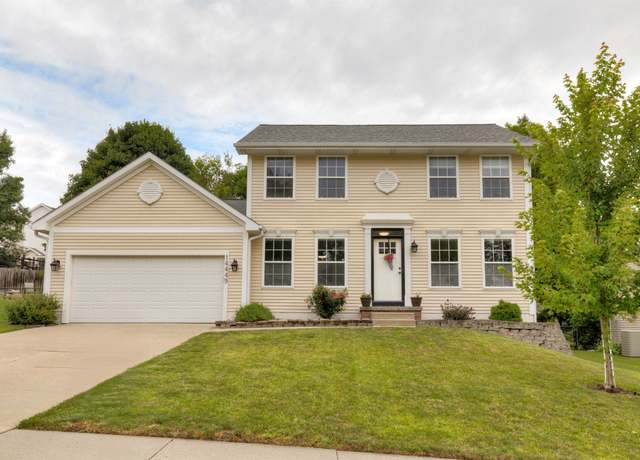 14449 Briarwood Ln, Urbandale, IA 50323
14449 Briarwood Ln, Urbandale, IA 50323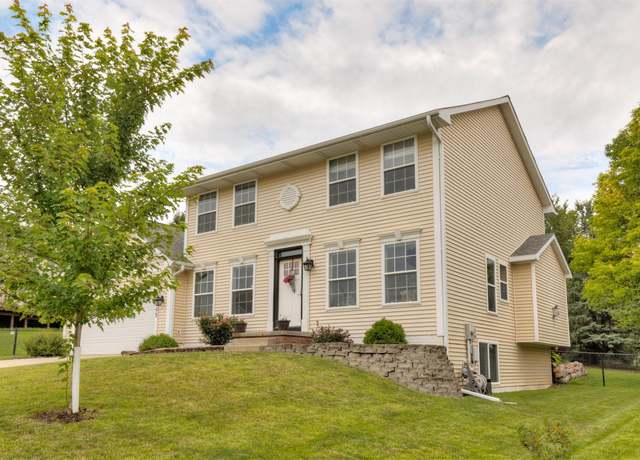 14449 Briarwood Ln, Urbandale, IA 50323
14449 Briarwood Ln, Urbandale, IA 50323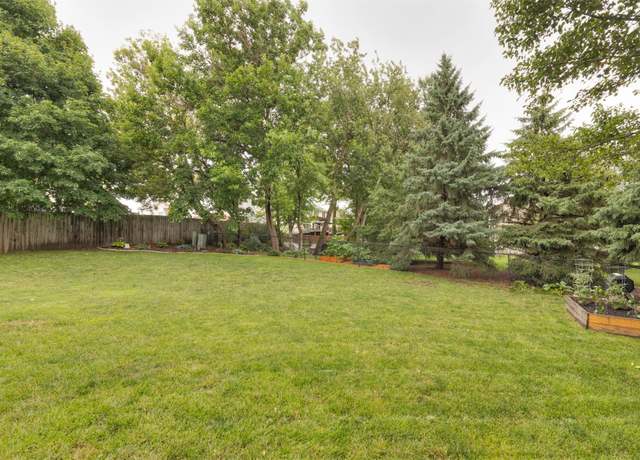 14449 Briarwood Ln, Urbandale, IA 50323
14449 Briarwood Ln, Urbandale, IA 50323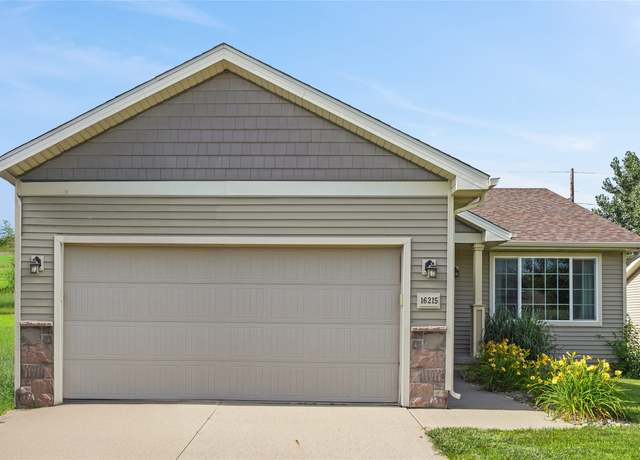 16215 Monroe Ct, Urbandale, IA 50323
16215 Monroe Ct, Urbandale, IA 50323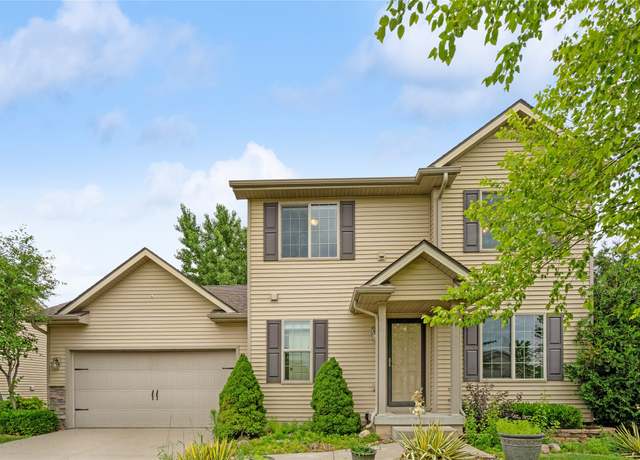 16205 Monroe Ct, Urbandale, IA 50323
16205 Monroe Ct, Urbandale, IA 50323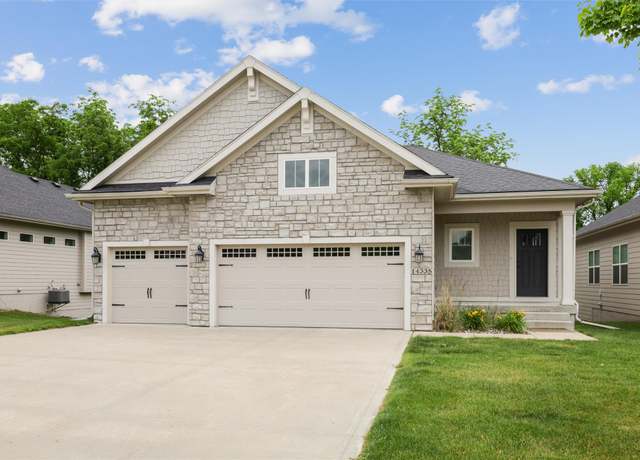 14335 Holcomb Ave, Urbandale, IA 50323
14335 Holcomb Ave, Urbandale, IA 50323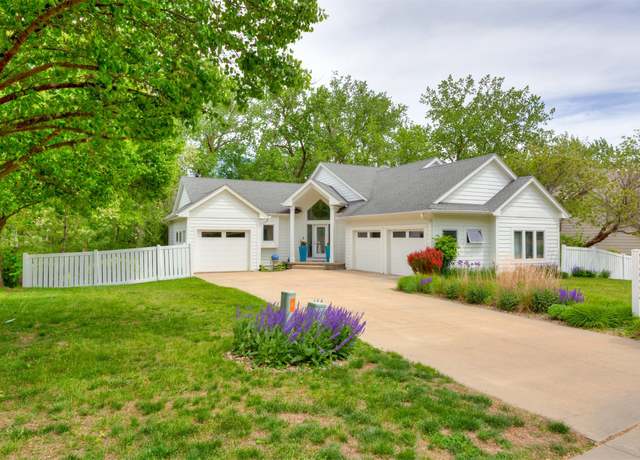 14943 Holcomb Ave, Clive, IA 50325
14943 Holcomb Ave, Clive, IA 50325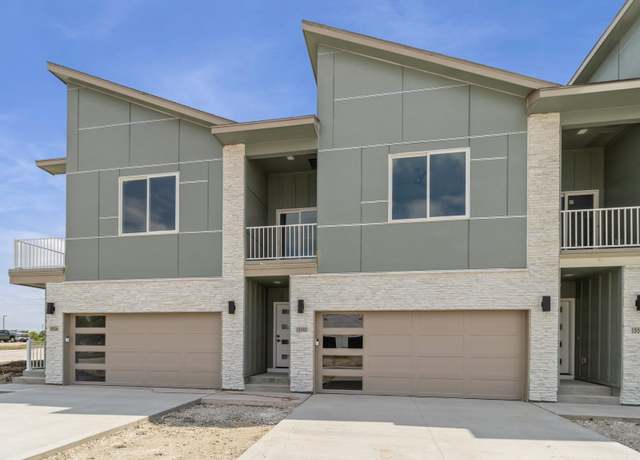 15540 Rocklyn Pl, Clive, IA 50325
15540 Rocklyn Pl, Clive, IA 50325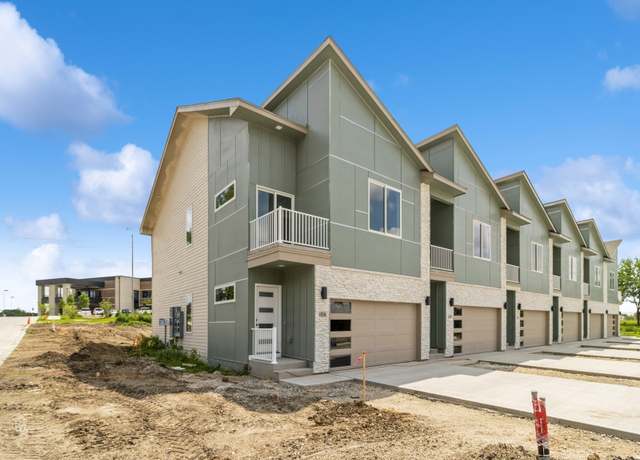 15536 Rocklyn Pl, Clive, IA 50325
15536 Rocklyn Pl, Clive, IA 50325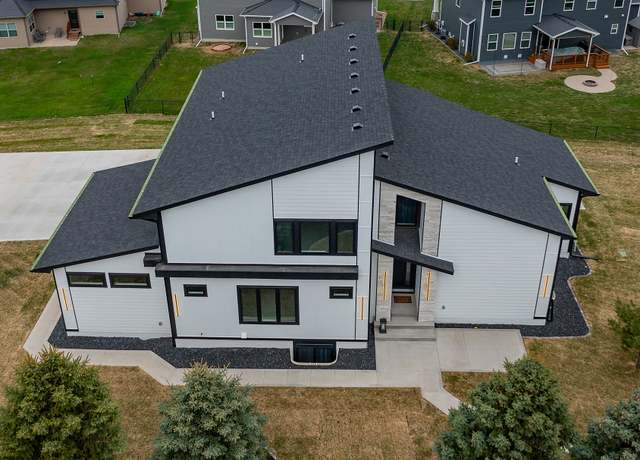 16538 Boston Pkwy, Clive, IA 50325
16538 Boston Pkwy, Clive, IA 50325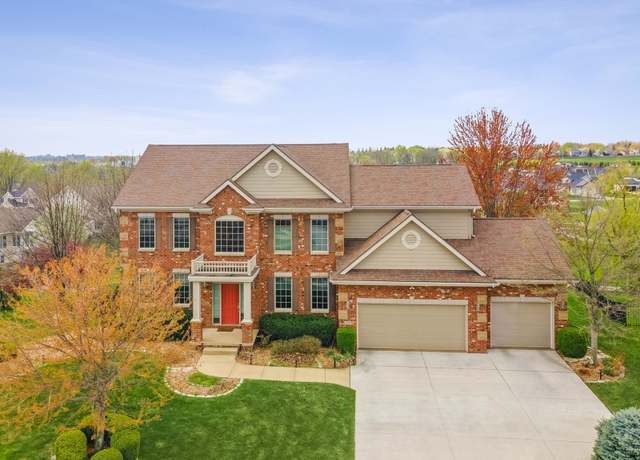 2705 147th St, Urbandale, IA 50323
2705 147th St, Urbandale, IA 50323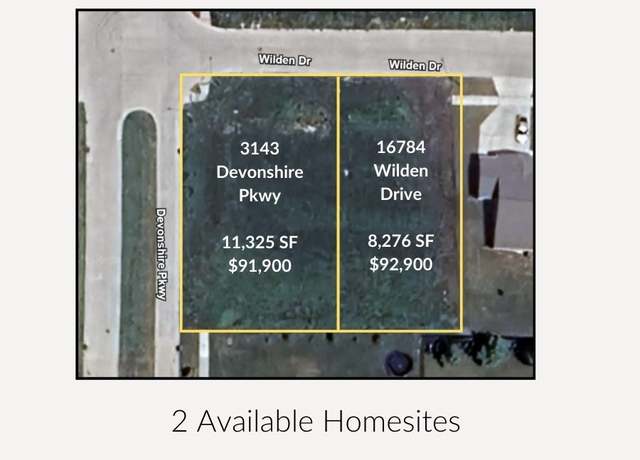 16784 Wilden Dr, Clive, IA 50325
16784 Wilden Dr, Clive, IA 50325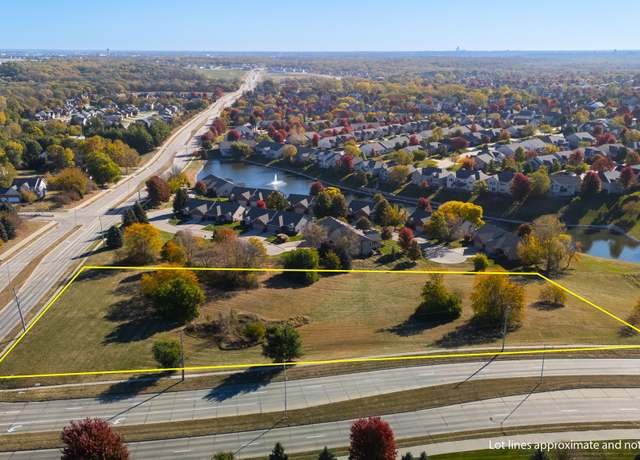 . SE Corner Of Douglas Ave And 156th St, Urbandale, IA 50323
. SE Corner Of Douglas Ave And 156th St, Urbandale, IA 50323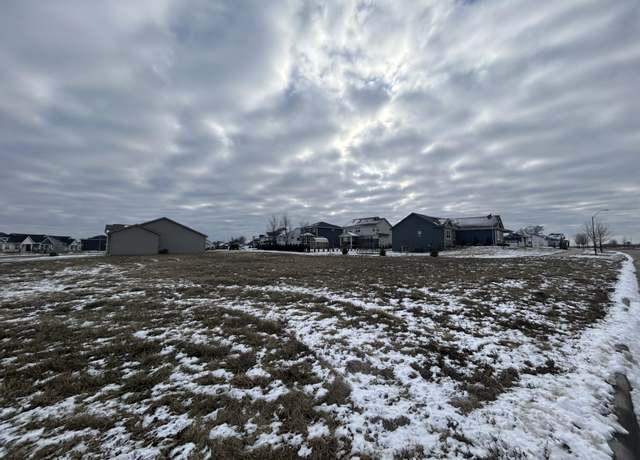 3143 Devonshire Pkwy, Clive, IA 50325
3143 Devonshire Pkwy, Clive, IA 50325

 United States
United States Canada
Canada