
Based on information submitted to the MLS GRID as of Fri Jul 18 2025. All data is obtained from various sources and may not have been verified by broker or MLS GRID. Supplied Open House Information is subject to change without notice. All information should be independently reviewed and verified for accuracy. Properties may or may not be listed by the office/agent presenting the information.
More to explore in Pioneer Ridge Middle School, MN
- Featured
- Price
- Bedroom
Popular Markets in Minnesota
- Minneapolis homes for sale$339,900
- St. Paul homes for sale$299,900
- Edina homes for sale$604,950
- Plymouth homes for sale$527,450
- Minnetonka homes for sale$507,500
- Eden Prairie homes for sale$544,925
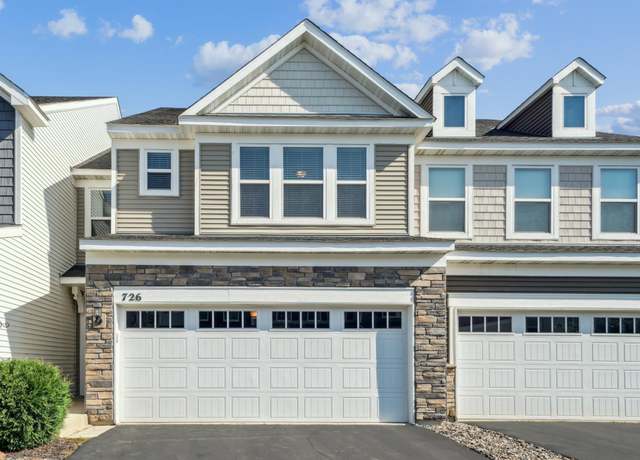 726 Maggie Way, Chanhassen, MN 55317
726 Maggie Way, Chanhassen, MN 55317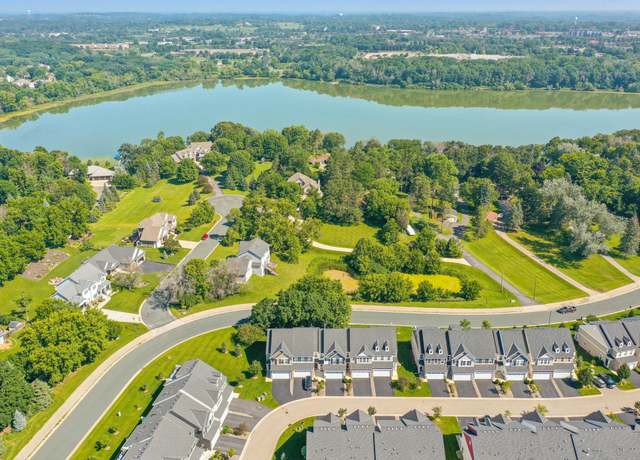 726 Maggie Way, Chanhassen, MN 55317
726 Maggie Way, Chanhassen, MN 55317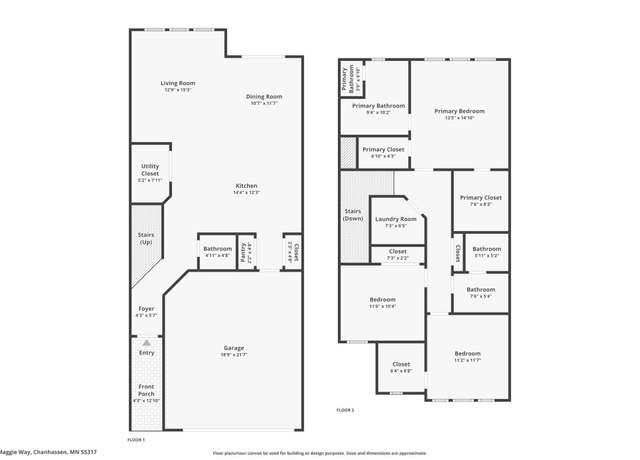 726 Maggie Way, Chanhassen, MN 55317
726 Maggie Way, Chanhassen, MN 55317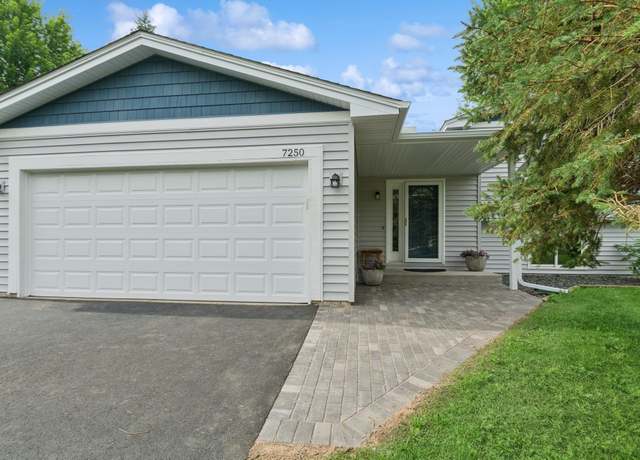 7250 Sierra Ct, Chanhassen, MN 55317
7250 Sierra Ct, Chanhassen, MN 55317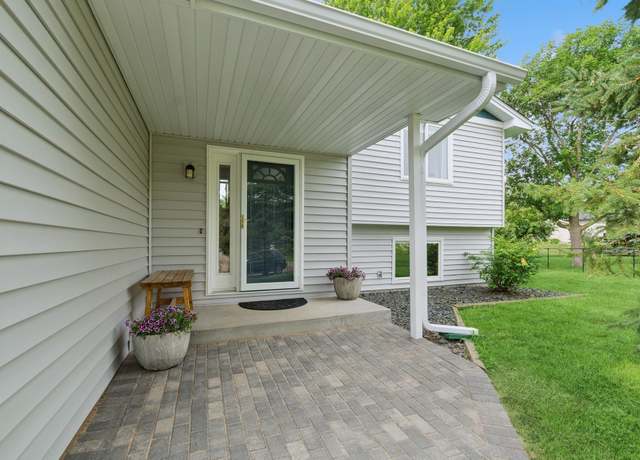 7250 Sierra Ct, Chanhassen, MN 55317
7250 Sierra Ct, Chanhassen, MN 55317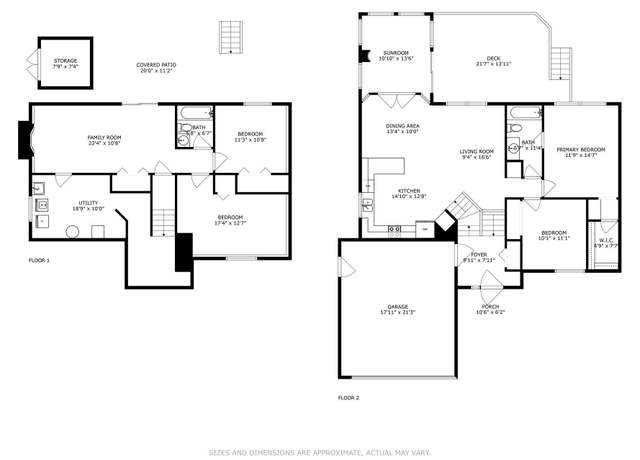 7250 Sierra Ct, Chanhassen, MN 55317
7250 Sierra Ct, Chanhassen, MN 55317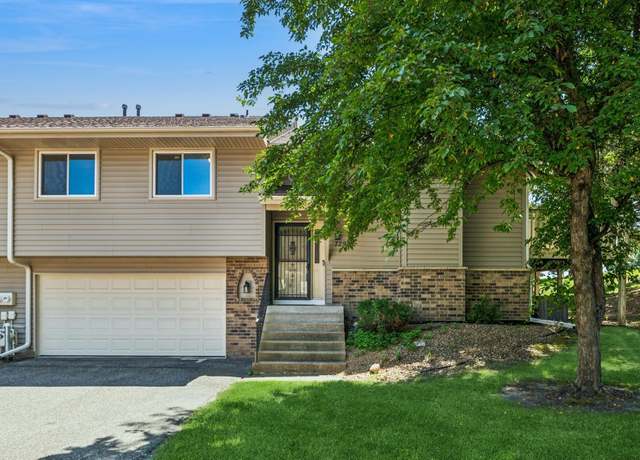 7297 Pontiac Cir, Chanhassen, MN 55317
7297 Pontiac Cir, Chanhassen, MN 55317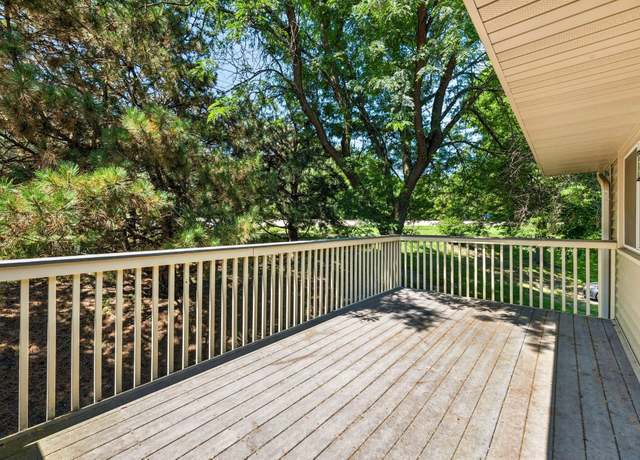 7297 Pontiac Cir, Chanhassen, MN 55317
7297 Pontiac Cir, Chanhassen, MN 55317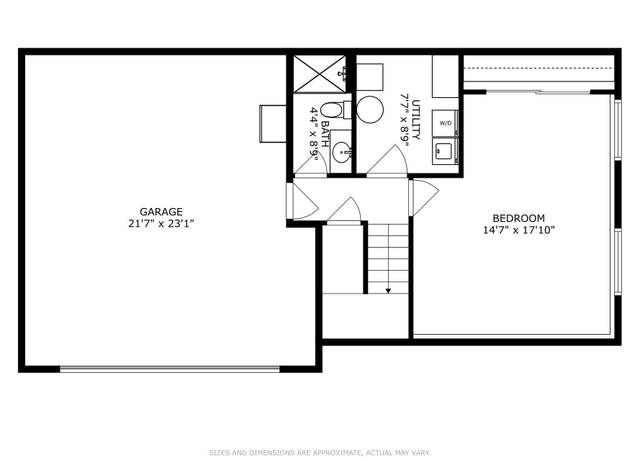 7297 Pontiac Cir, Chanhassen, MN 55317
7297 Pontiac Cir, Chanhassen, MN 55317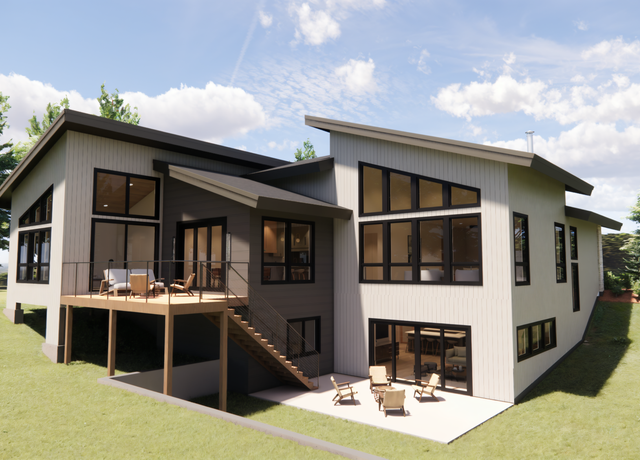 3767 Brookside Dr, Chaska, MN 55318
3767 Brookside Dr, Chaska, MN 55318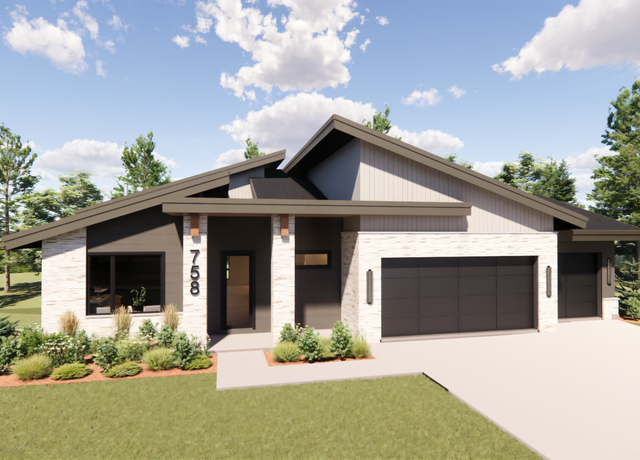 3767 Brookside Dr, Chaska, MN 55318
3767 Brookside Dr, Chaska, MN 55318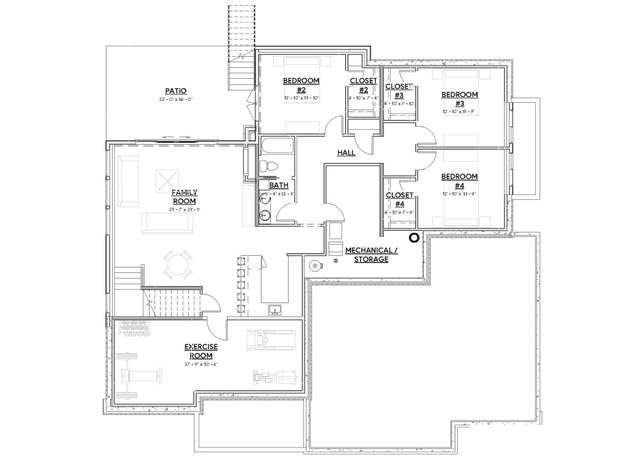 3767 Brookside Dr, Chaska, MN 55318
3767 Brookside Dr, Chaska, MN 55318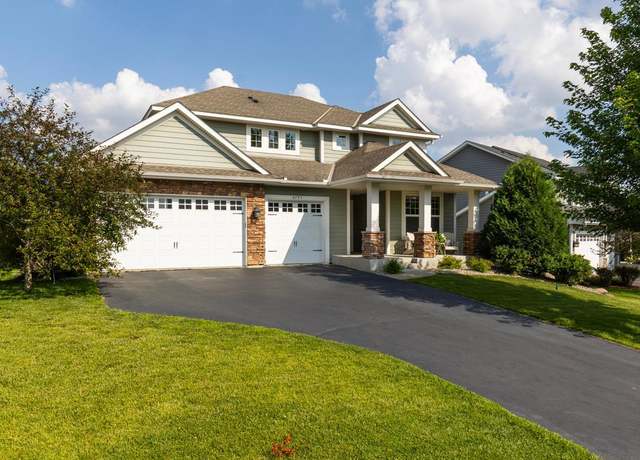 8795 Bellevue Ct, Chanhassen, MN 55317
8795 Bellevue Ct, Chanhassen, MN 55317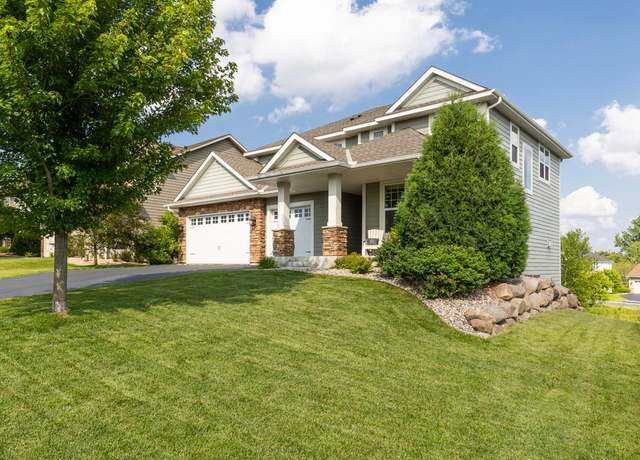 8795 Bellevue Ct, Chanhassen, MN 55317
8795 Bellevue Ct, Chanhassen, MN 55317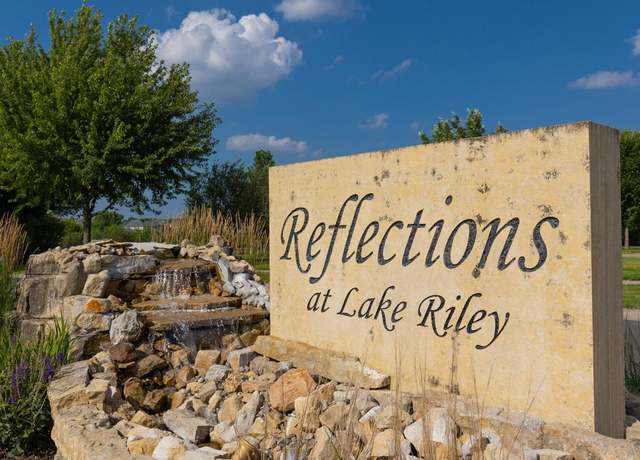 8795 Bellevue Ct, Chanhassen, MN 55317
8795 Bellevue Ct, Chanhassen, MN 55317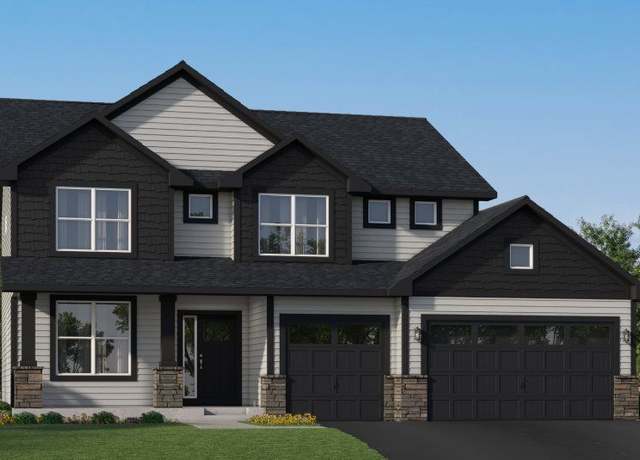 1933 Tamarack Rd, Carver, MN 55315
1933 Tamarack Rd, Carver, MN 55315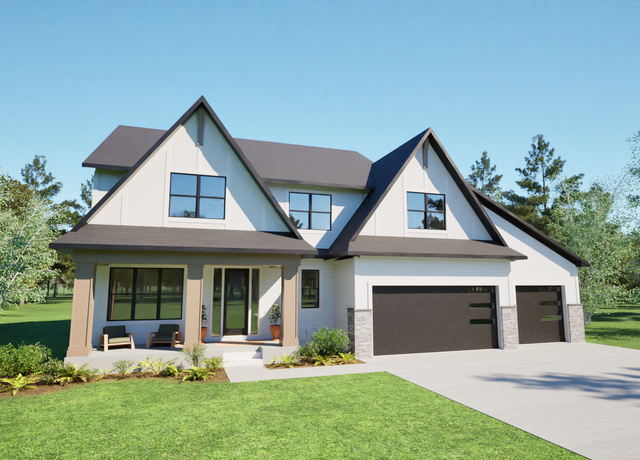 762 Ensconced Way, Chaska, MN 55318
762 Ensconced Way, Chaska, MN 55318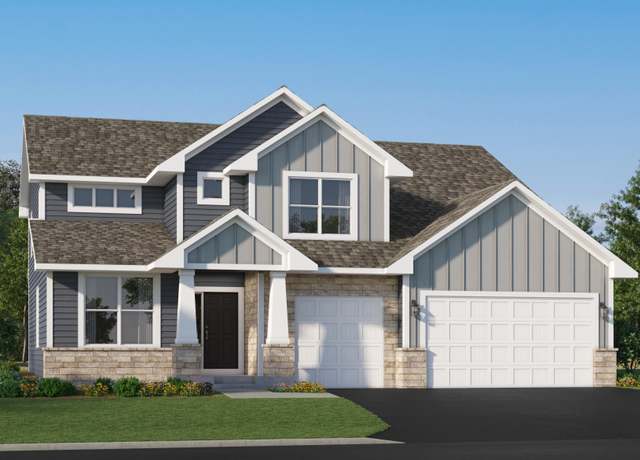 1938 Tamarack Rd, Carver, MN 55315
1938 Tamarack Rd, Carver, MN 55315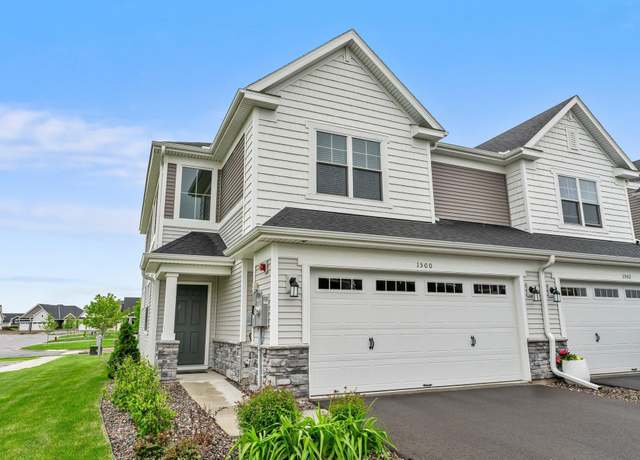 1500 Dogwood Ln, Carver, MN 55315
1500 Dogwood Ln, Carver, MN 55315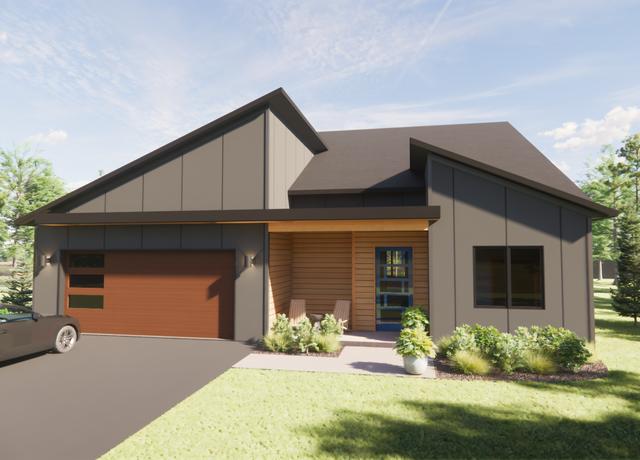 719 Ensconsed Way, Chaska, MN 55318
719 Ensconsed Way, Chaska, MN 55318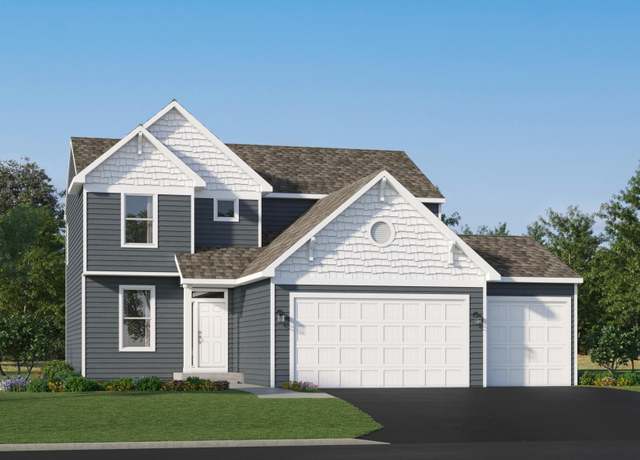 1912 Ironwood Dr, Carver, MN 55315
1912 Ironwood Dr, Carver, MN 55315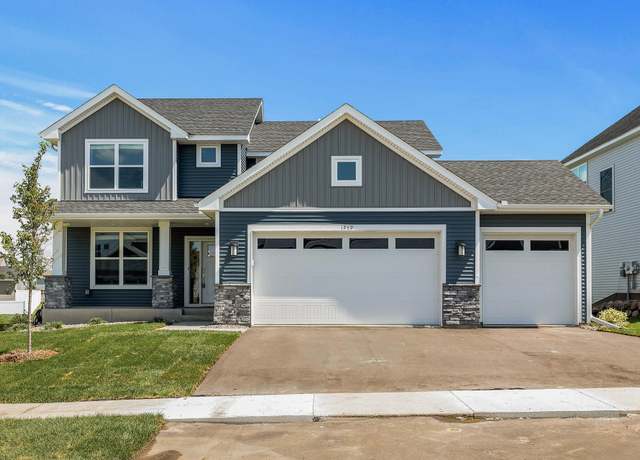 1959 Tamarack Rd, Carver, MN 55315
1959 Tamarack Rd, Carver, MN 55315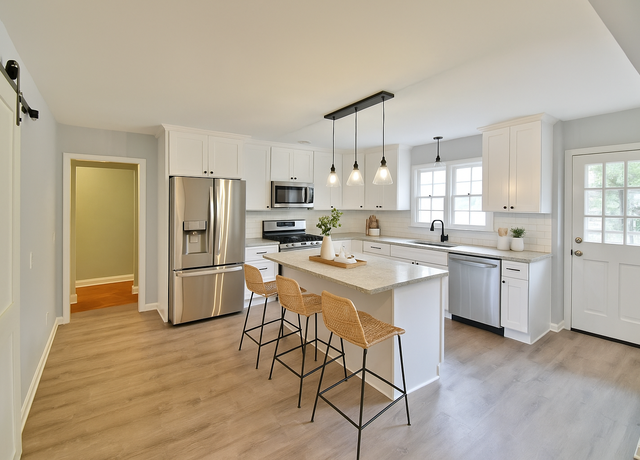 1295 Broadview Ave, Chaska, MN 55318
1295 Broadview Ave, Chaska, MN 55318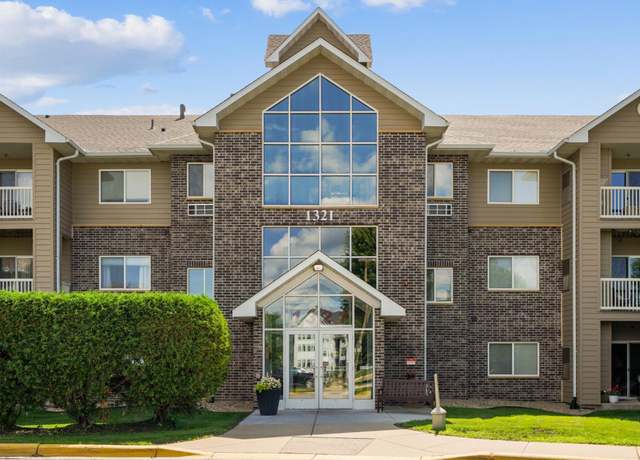 1321 Lake Dr W #216, Chanhassen, MN 55317
1321 Lake Dr W #216, Chanhassen, MN 55317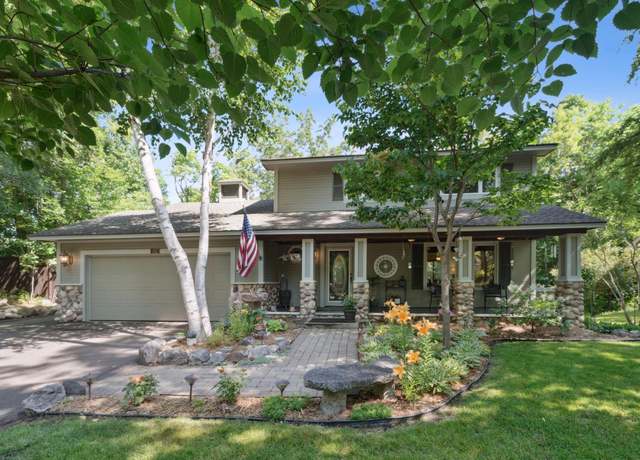 760 Bighorn Dr, Chanhassen, MN 55317
760 Bighorn Dr, Chanhassen, MN 55317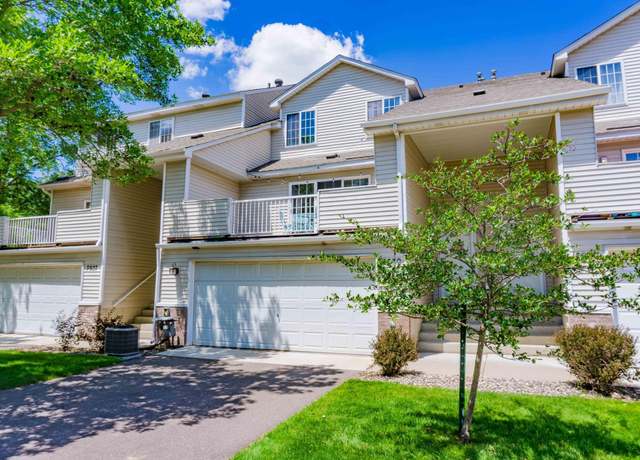 7639 Nicholas Way, Chanhassen, MN 55317
7639 Nicholas Way, Chanhassen, MN 55317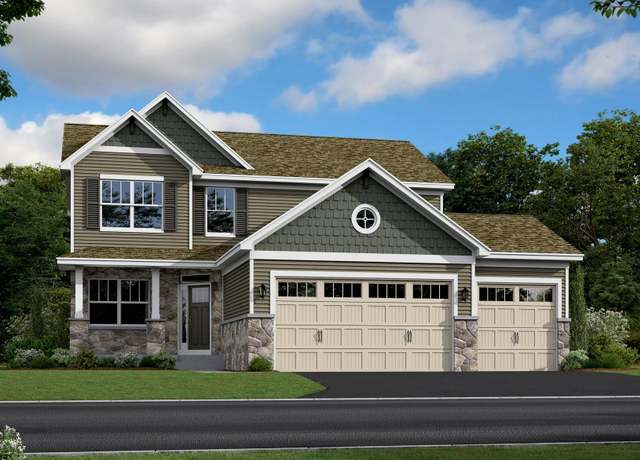 1914 Ironwood Dr, Carver, MN 55315
1914 Ironwood Dr, Carver, MN 55315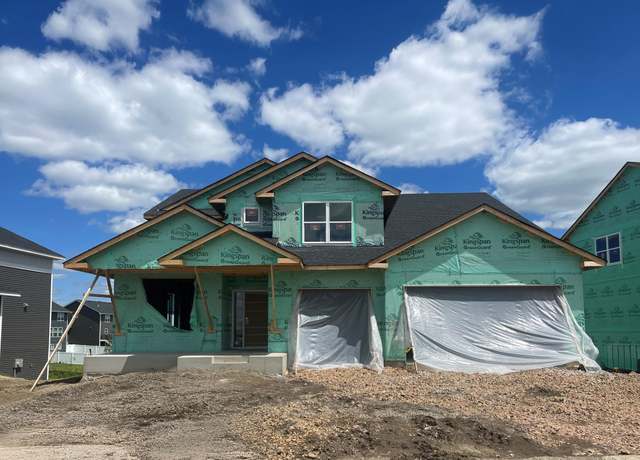 1941 Tamarack Rd, Carver, MN 55315
1941 Tamarack Rd, Carver, MN 55315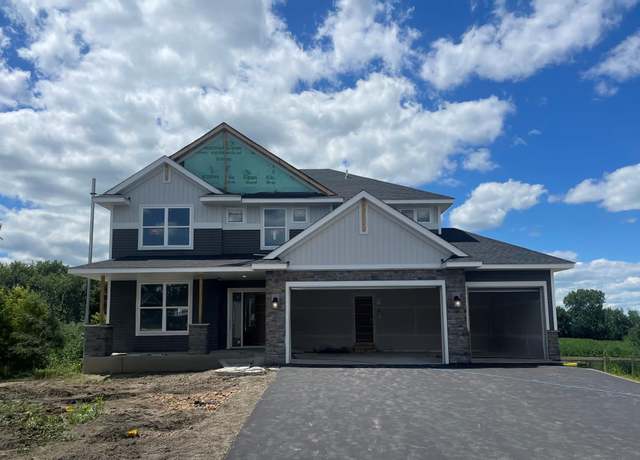 1901 Spruce Ct, Carver, MN 55315
1901 Spruce Ct, Carver, MN 55315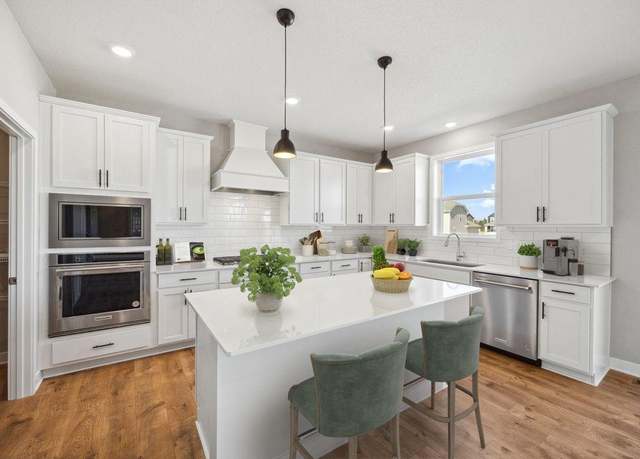 898 Laurel Ct, Chaska, MN 55318
898 Laurel Ct, Chaska, MN 55318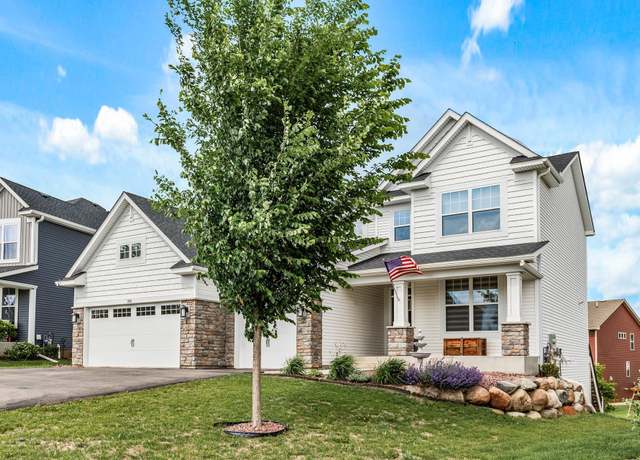 1226 Maple Ln, Carver, MN 55315
1226 Maple Ln, Carver, MN 55315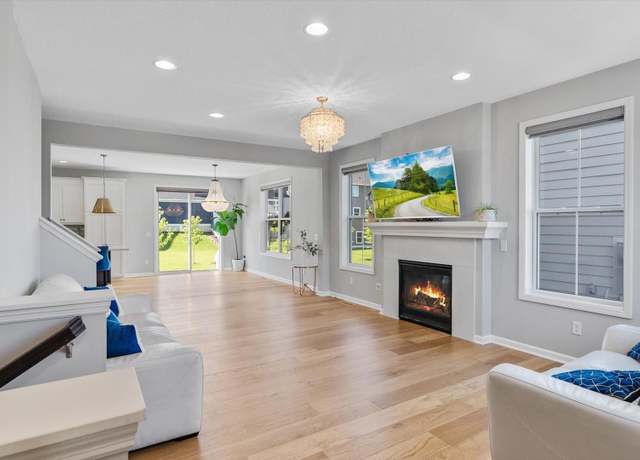 6455 Timber Arch Dr, Chaska, MN 55318
6455 Timber Arch Dr, Chaska, MN 55318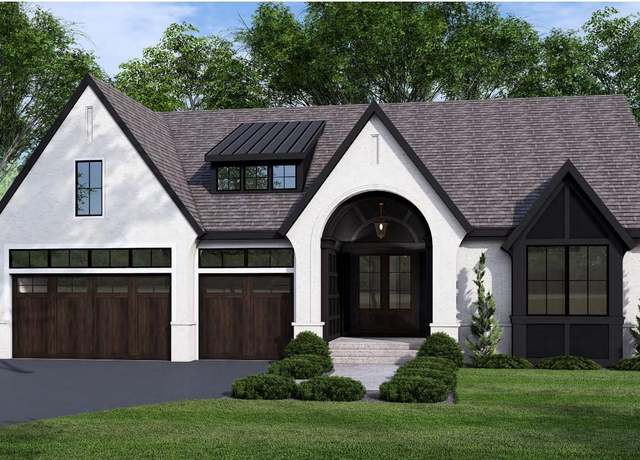 3765 Brookside Dr, Chaska, MN 55318
3765 Brookside Dr, Chaska, MN 55318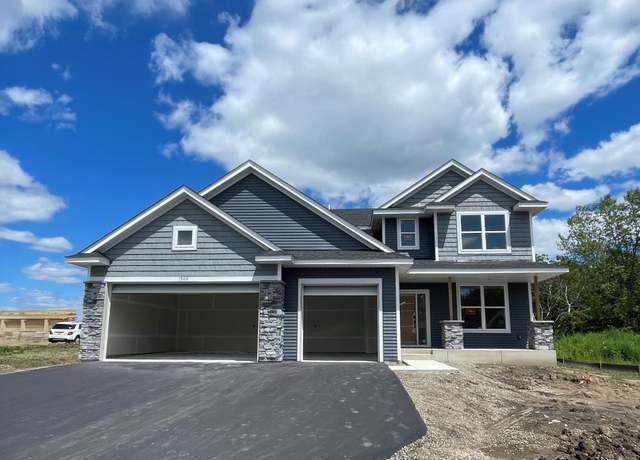 1900 Spruce Ct, Carver, MN 55315
1900 Spruce Ct, Carver, MN 55315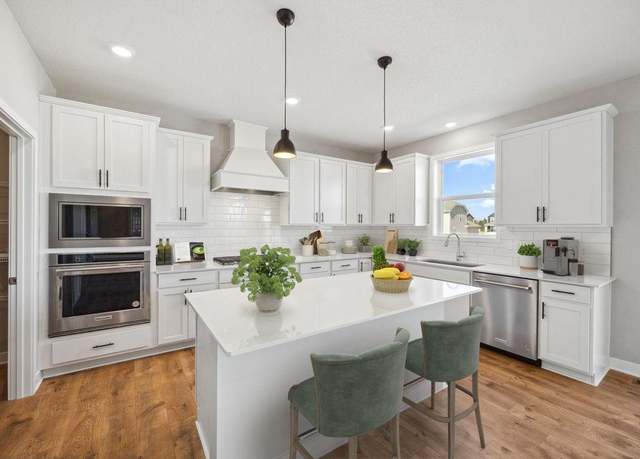 4574 Percheron Blvd, Chaska, MN 55318
4574 Percheron Blvd, Chaska, MN 55318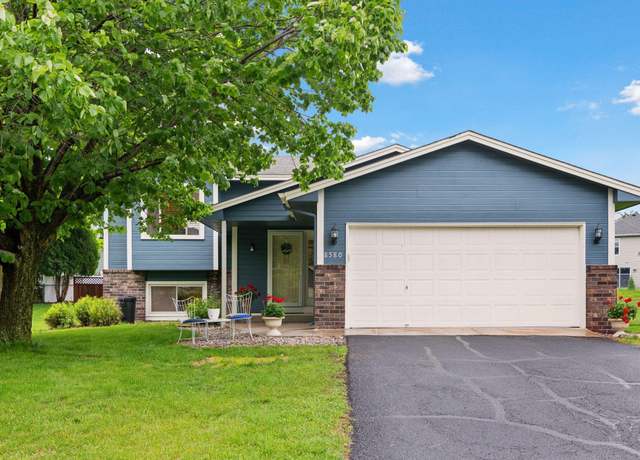 8580 Chanhassen Hills Dr S, Chanhassen, MN 55317
8580 Chanhassen Hills Dr S, Chanhassen, MN 55317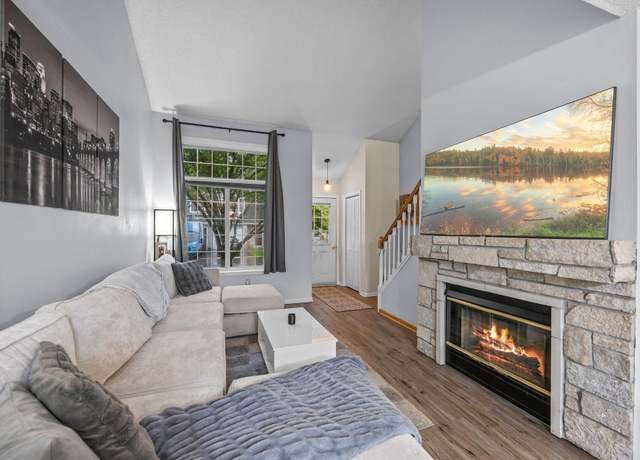 597 Mission Hills Way W, Chanhassen, MN 55317
597 Mission Hills Way W, Chanhassen, MN 55317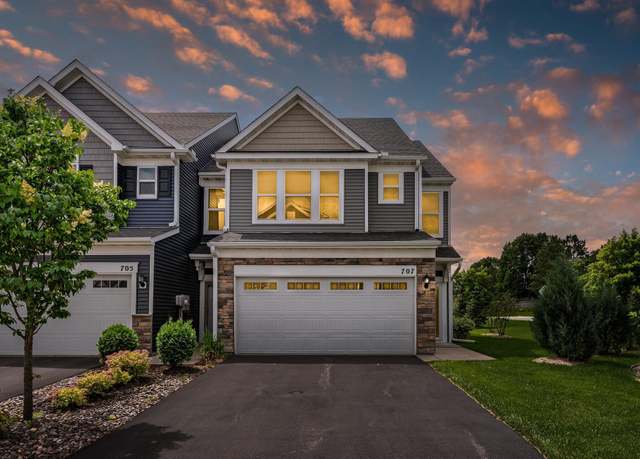 707 Rockburn Rd, Chanhassen, MN 55317
707 Rockburn Rd, Chanhassen, MN 55317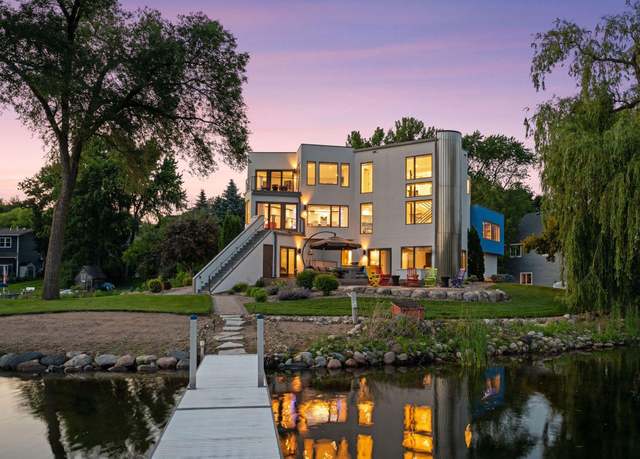 9235 Lake Riley Blvd, Chanhassen, MN 55317
9235 Lake Riley Blvd, Chanhassen, MN 55317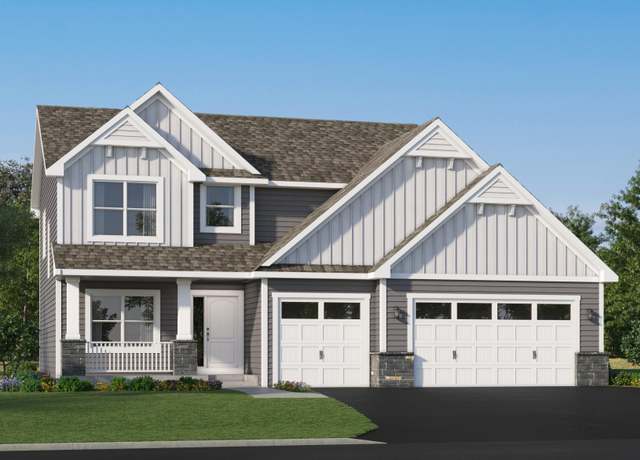 1935 Tamarack Rd, Carver, MN 55315
1935 Tamarack Rd, Carver, MN 55315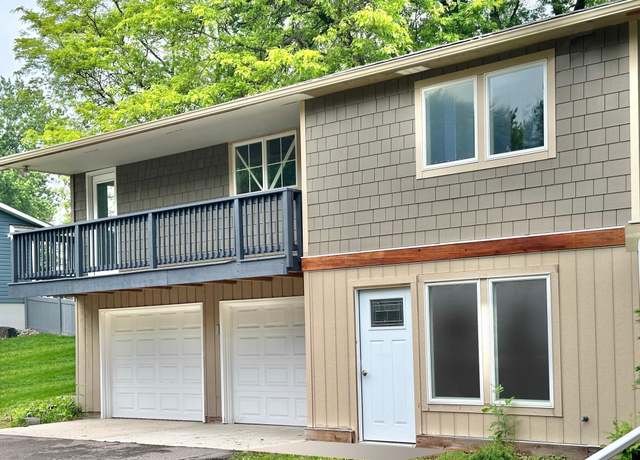 7611 Iroquois St, Chanhassen, MN 55317
7611 Iroquois St, Chanhassen, MN 55317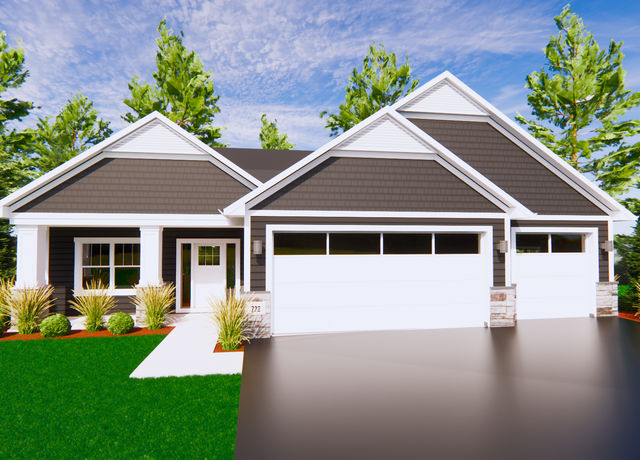 738 Ensconced Way, Chaska, MN 55318
738 Ensconced Way, Chaska, MN 55318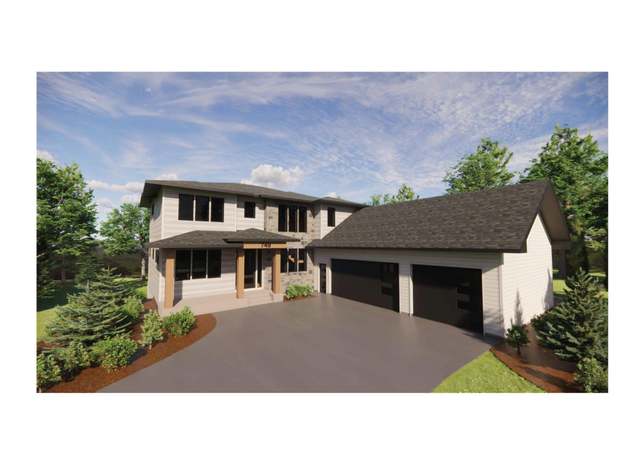 749 Ensconced Way, Chaska, MN 55318
749 Ensconced Way, Chaska, MN 55318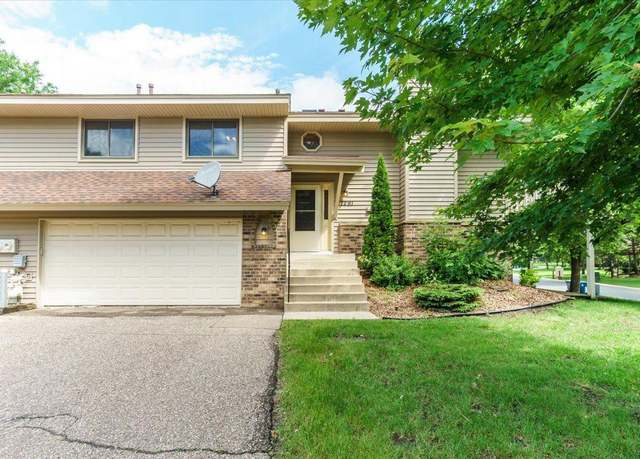 7291 Pontiac Cir, Chanhassen, MN 55317
7291 Pontiac Cir, Chanhassen, MN 55317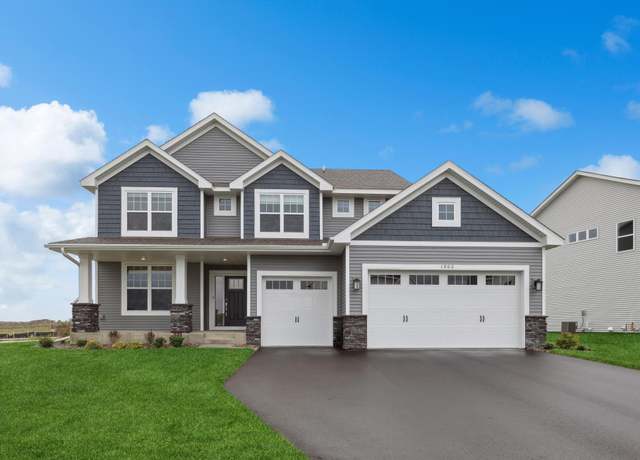 1902 Balsam Dr, Carver, MN 55315
1902 Balsam Dr, Carver, MN 55315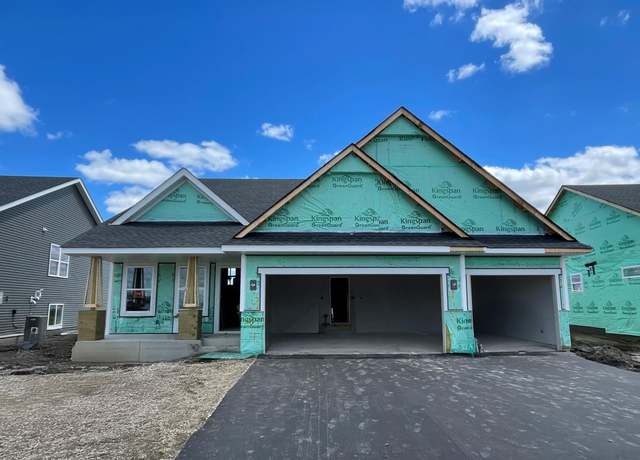 1951 Fulton Rd, Carver, MN 55315
1951 Fulton Rd, Carver, MN 55315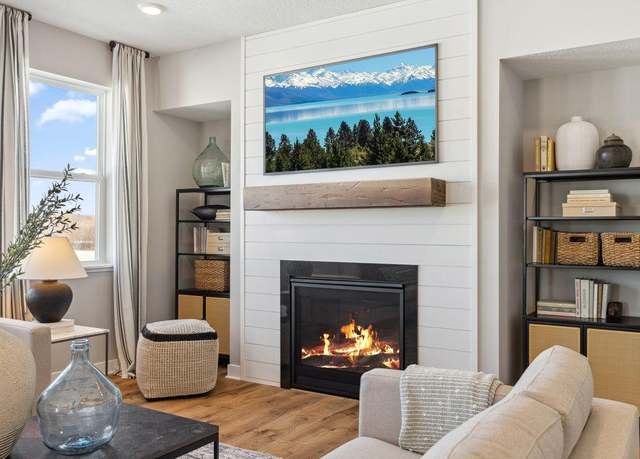 894 Laurel Ct, Chaska, MN 55318
894 Laurel Ct, Chaska, MN 55318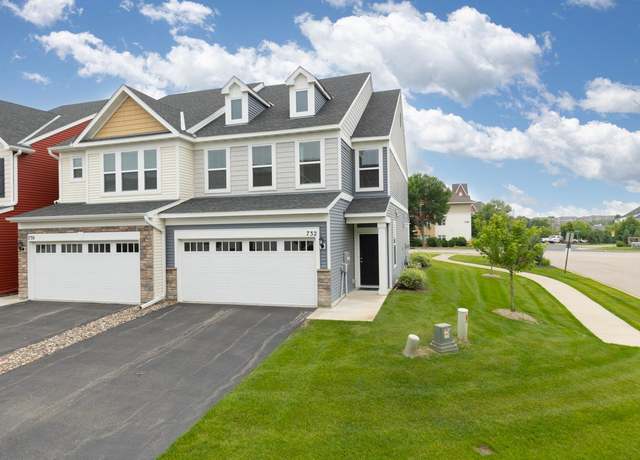 732 Wildflower Ln, Chanhassen, MN 55317
732 Wildflower Ln, Chanhassen, MN 55317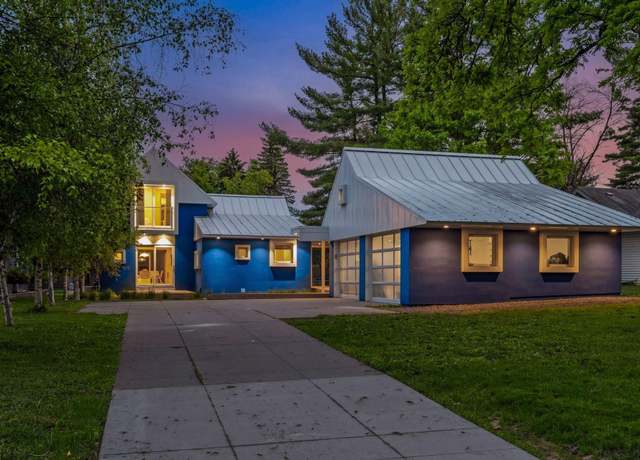 303 W 77th St, Chanhassen, MN 55317
303 W 77th St, Chanhassen, MN 55317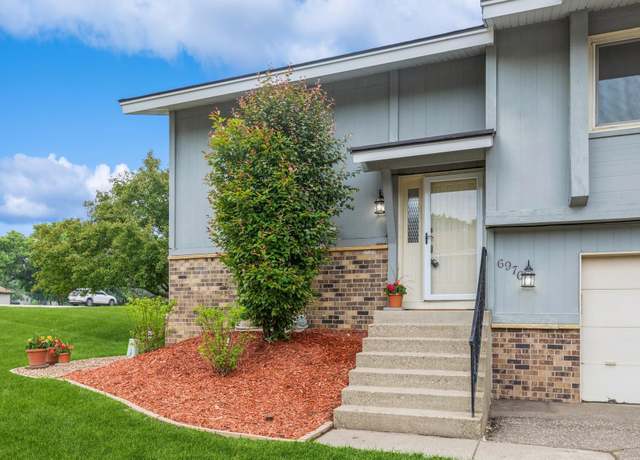 6976 Pima Ln, Chanhassen, MN 55317
6976 Pima Ln, Chanhassen, MN 55317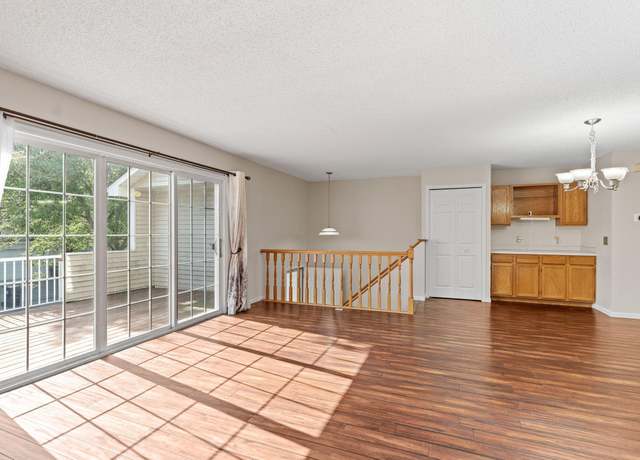 7719 Nicholas Way, Chanhassen, MN 55317
7719 Nicholas Way, Chanhassen, MN 55317

 United States
United States Canada
Canada