
Based on information submitted to the MLS GRID as of Tue Sep 09 2025. All data is obtained from various sources and may not have been verified by broker or MLS GRID. Supplied Open House Information is subject to change without notice. All information should be independently reviewed and verified for accuracy. Properties may or may not be listed by the office/agent presenting the information.
More to explore in Lincoln Way West, IL
- Featured
- Price
- Bedroom
Popular Markets in Illinois
- Chicago homes for sale$360,000
- Naperville homes for sale$616,950
- Schaumburg homes for sale$339,000
- Arlington Heights homes for sale$450,000
- Glenview homes for sale$795,000
- Oak Park homes for sale$420,634
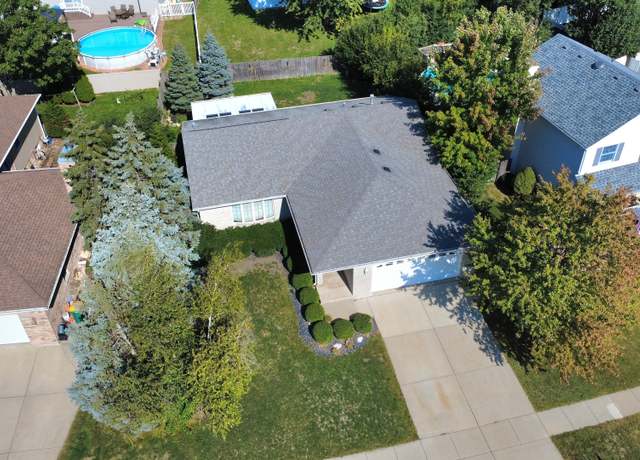 25028 Cashel Bay Rd, Manhattan, IL 60442
25028 Cashel Bay Rd, Manhattan, IL 60442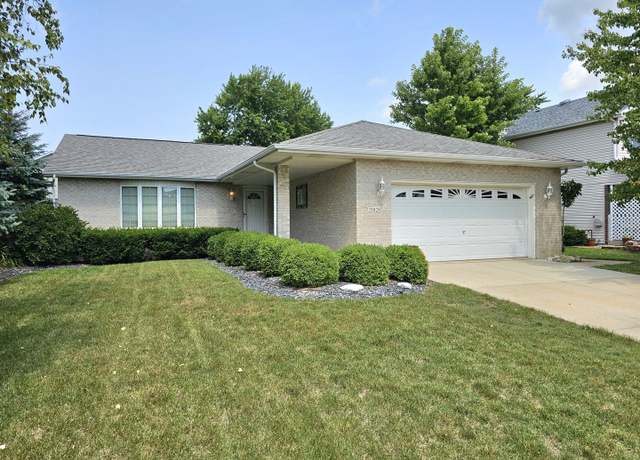 25028 Cashel Bay Rd, Manhattan, IL 60442
25028 Cashel Bay Rd, Manhattan, IL 60442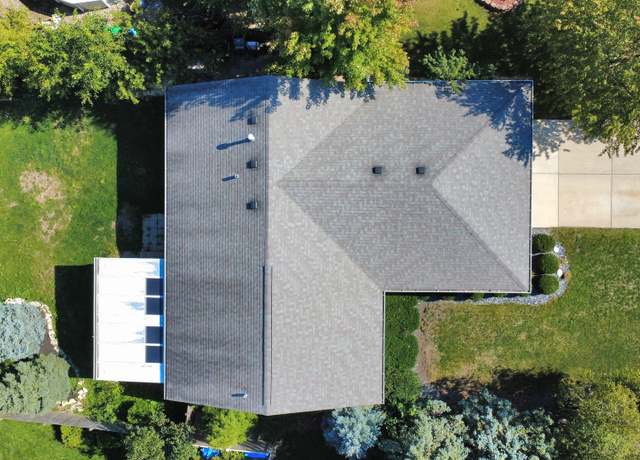 25028 Cashel Bay Rd, Manhattan, IL 60442
25028 Cashel Bay Rd, Manhattan, IL 60442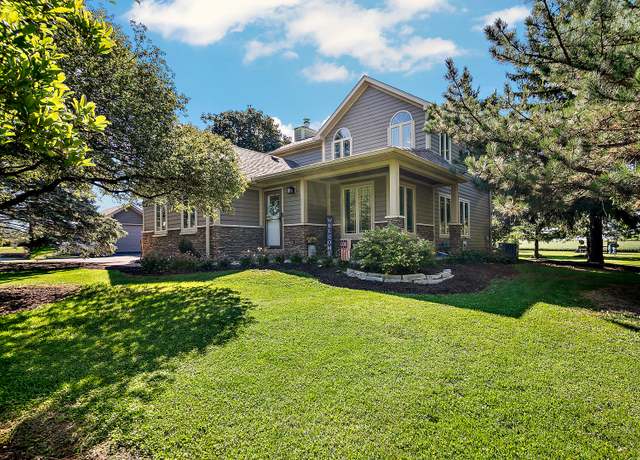 15551 W Baker Rd, Manhattan, IL 60442
15551 W Baker Rd, Manhattan, IL 60442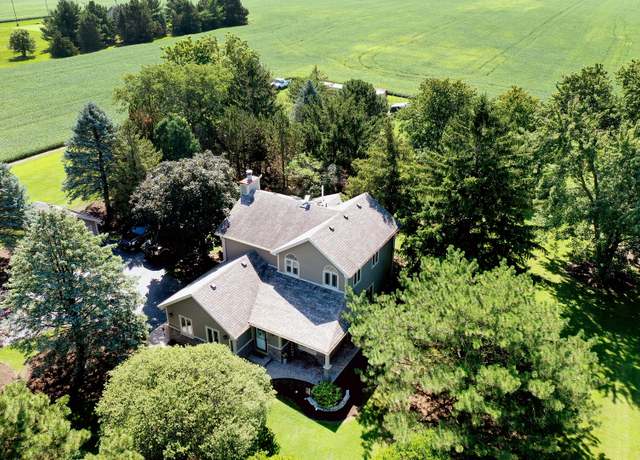 15551 W Baker Rd, Manhattan, IL 60442
15551 W Baker Rd, Manhattan, IL 60442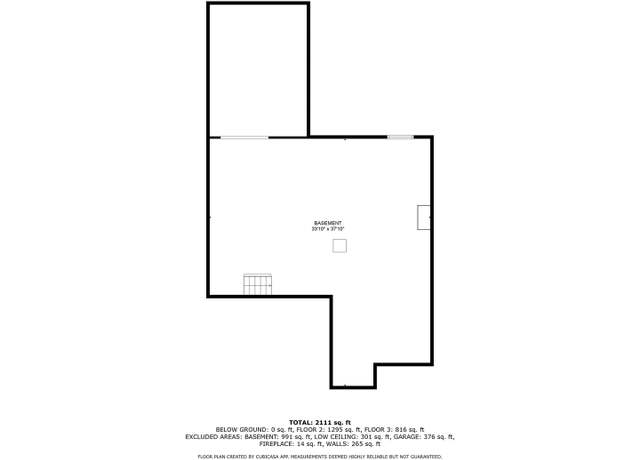 15551 W Baker Rd, Manhattan, IL 60442
15551 W Baker Rd, Manhattan, IL 60442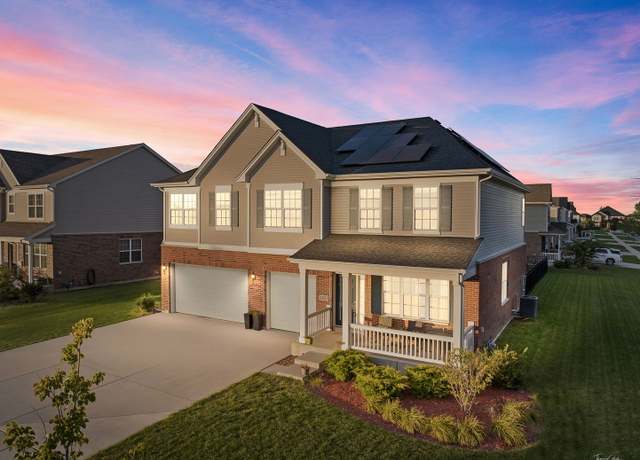 24213 S Grace St, Manhattan, IL 60442
24213 S Grace St, Manhattan, IL 60442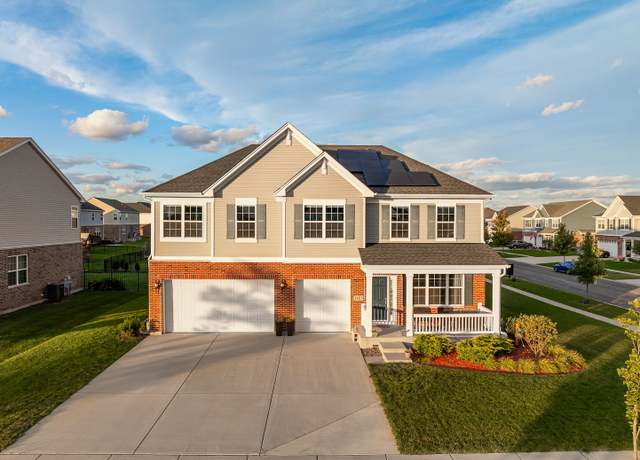 24213 S Grace St, Manhattan, IL 60442
24213 S Grace St, Manhattan, IL 60442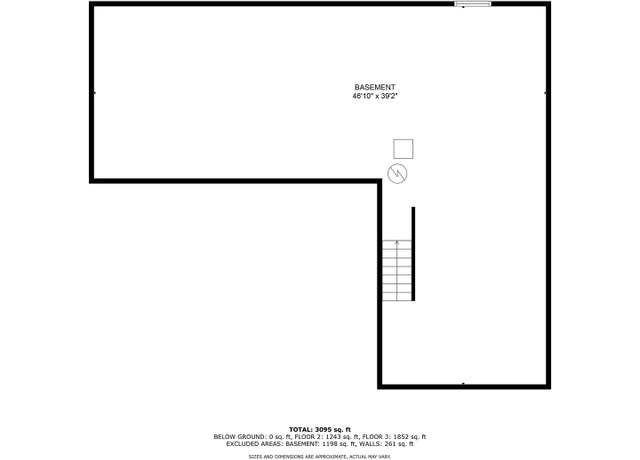 24213 S Grace St, Manhattan, IL 60442
24213 S Grace St, Manhattan, IL 60442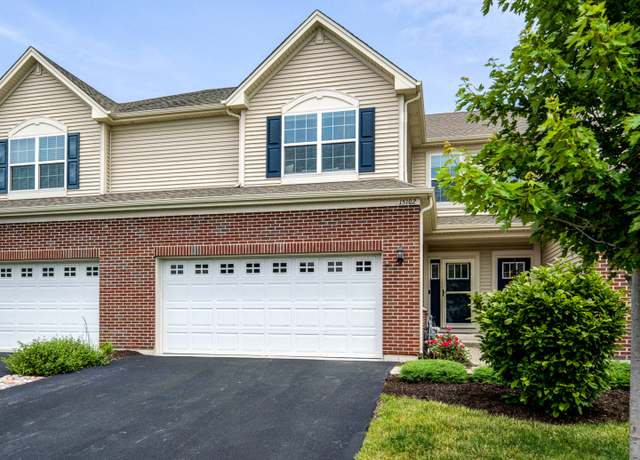 15102 W Quincy Cir, Manhattan, IL 60442
15102 W Quincy Cir, Manhattan, IL 60442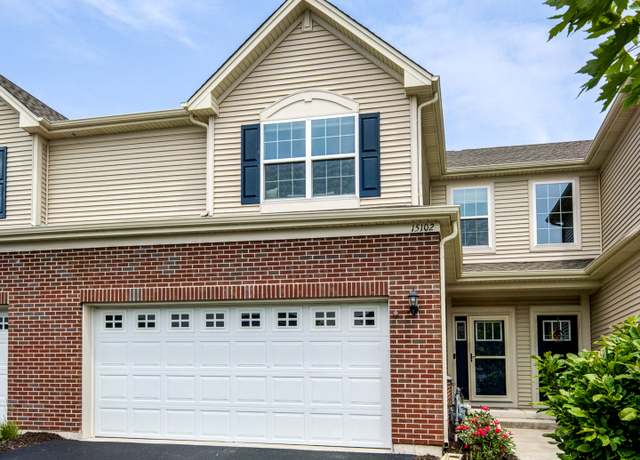 15102 W Quincy Cir, Manhattan, IL 60442
15102 W Quincy Cir, Manhattan, IL 60442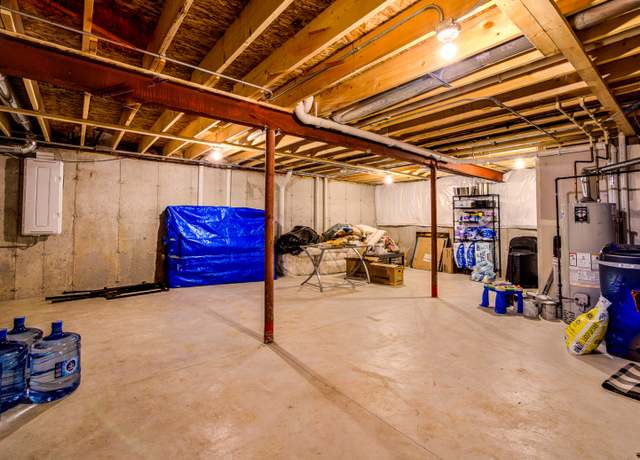 15102 W Quincy Cir, Manhattan, IL 60442
15102 W Quincy Cir, Manhattan, IL 60442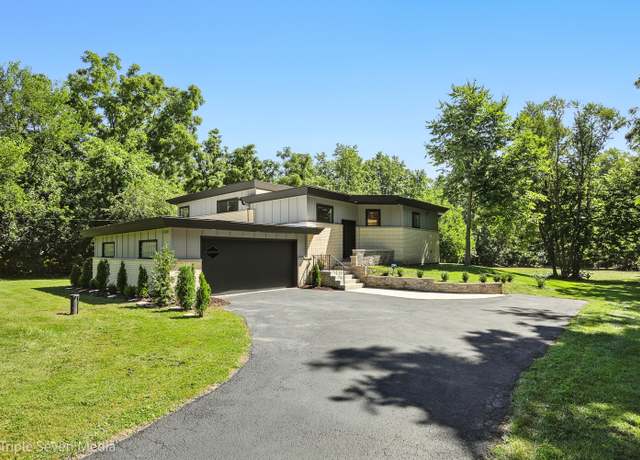 18801 Ruth Dr, Mokena, IL 60448
18801 Ruth Dr, Mokena, IL 60448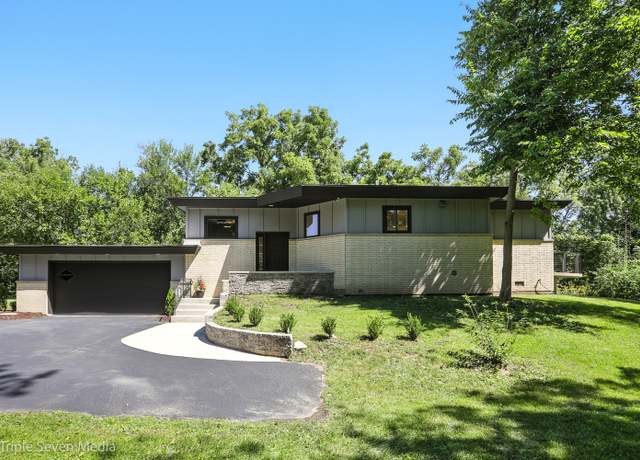 18801 Ruth Dr, Mokena, IL 60448
18801 Ruth Dr, Mokena, IL 60448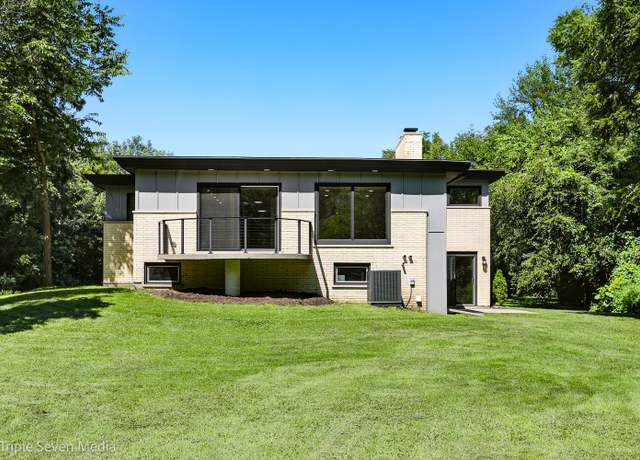 18801 Ruth Dr, Mokena, IL 60448
18801 Ruth Dr, Mokena, IL 60448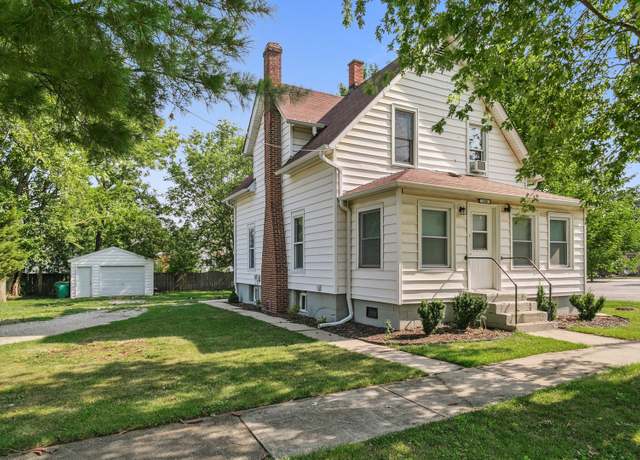 340 Jessie St, Manhattan, IL 60442
340 Jessie St, Manhattan, IL 60442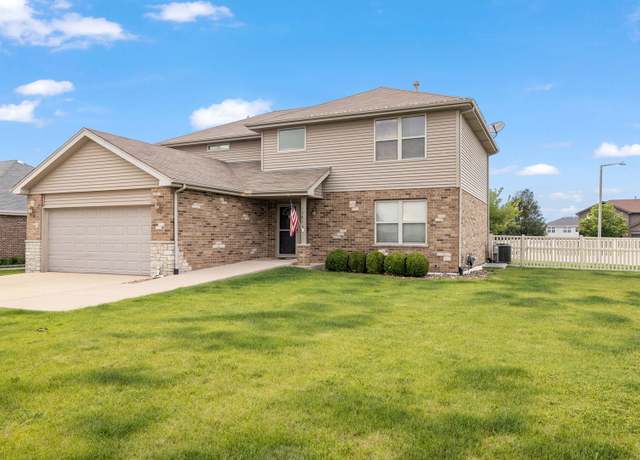 15826 Chippewa Ln, Manhattan, IL 60442
15826 Chippewa Ln, Manhattan, IL 60442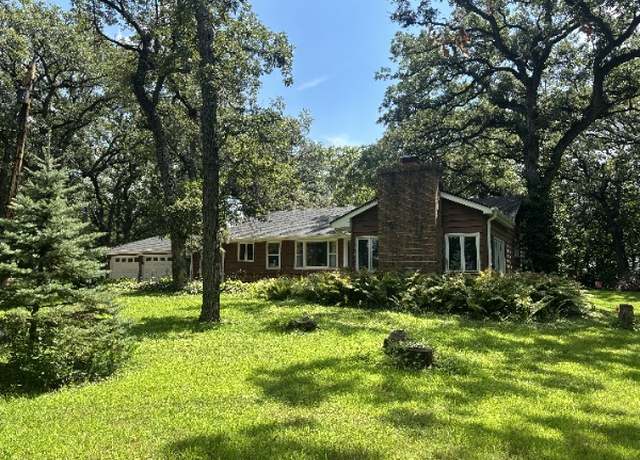 15653 W Baker Rd, Manhattan, IL 60442
15653 W Baker Rd, Manhattan, IL 60442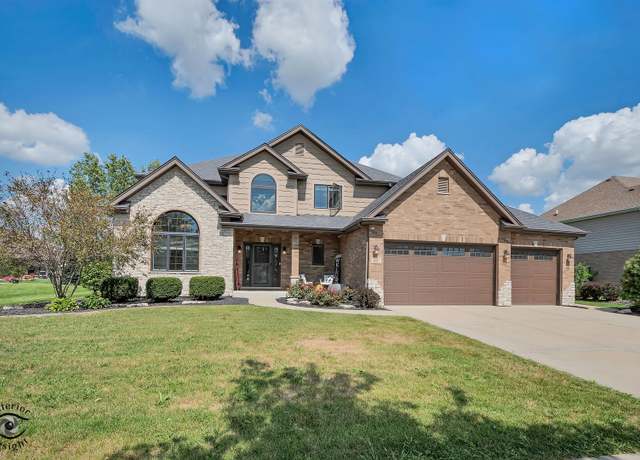 13754 Memorial Dr, Manhattan, IL 60442
13754 Memorial Dr, Manhattan, IL 60442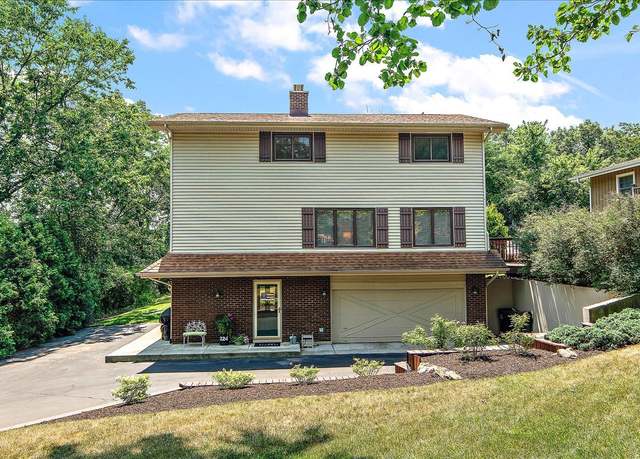 224 Hauser Ct, New Lenox, IL 60451
224 Hauser Ct, New Lenox, IL 60451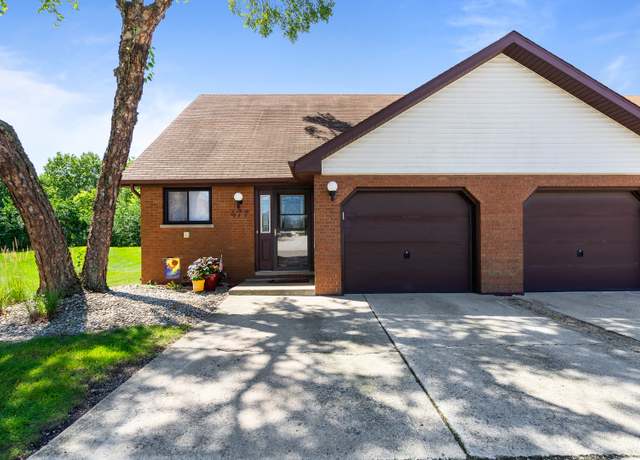 477 Fairview Dr #0, Manhattan, IL 60442
477 Fairview Dr #0, Manhattan, IL 60442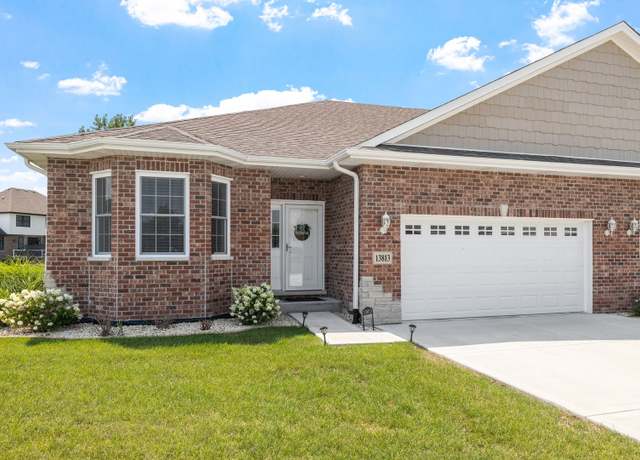 13813 W Mckenna Ct, Manhattan, IL 60442
13813 W Mckenna Ct, Manhattan, IL 60442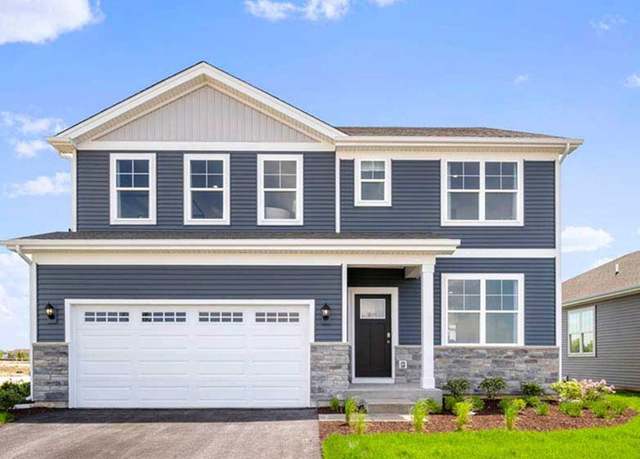 15113 W Oxford Ln, Manhattan, IL 60442
15113 W Oxford Ln, Manhattan, IL 60442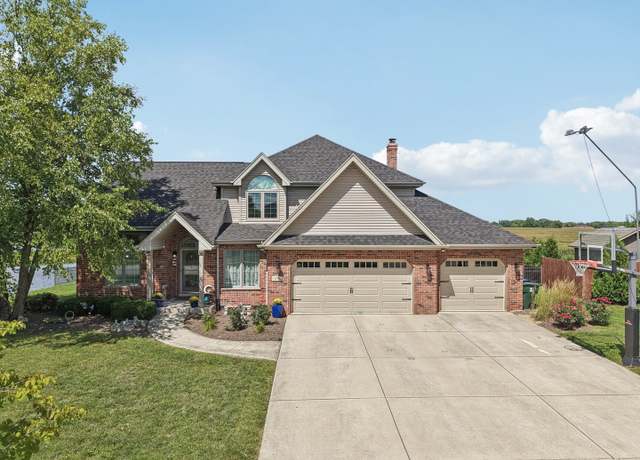 1179 Yamma Rdg, New Lenox, IL 60451
1179 Yamma Rdg, New Lenox, IL 60451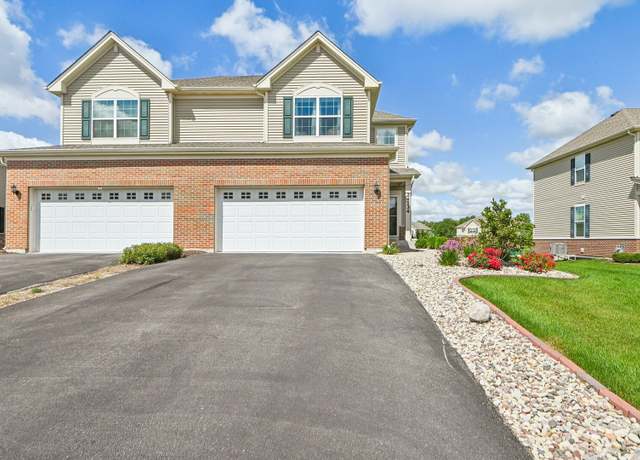 24734 S Dart Rd, Manhattan, IL 60442
24734 S Dart Rd, Manhattan, IL 60442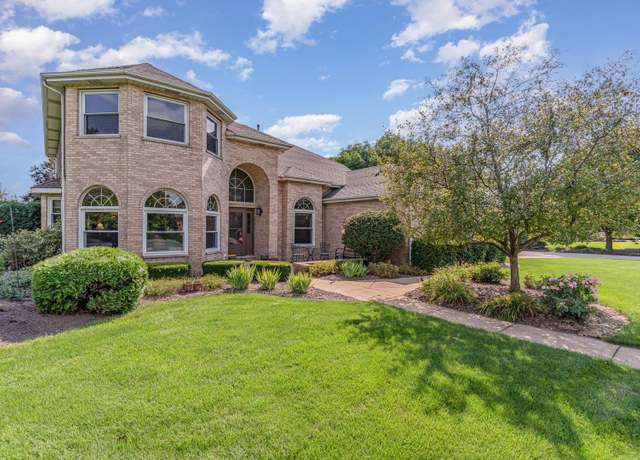 13741 W Elizabeth Ln, Mokena, IL 60448
13741 W Elizabeth Ln, Mokena, IL 60448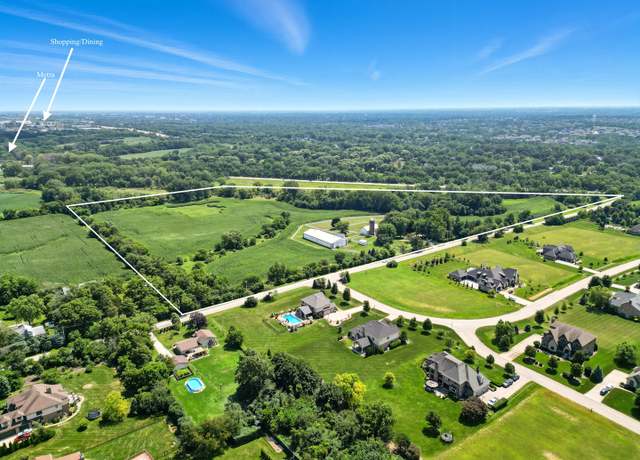 18409 Haas Rd, Mokena, IL 60448
18409 Haas Rd, Mokena, IL 60448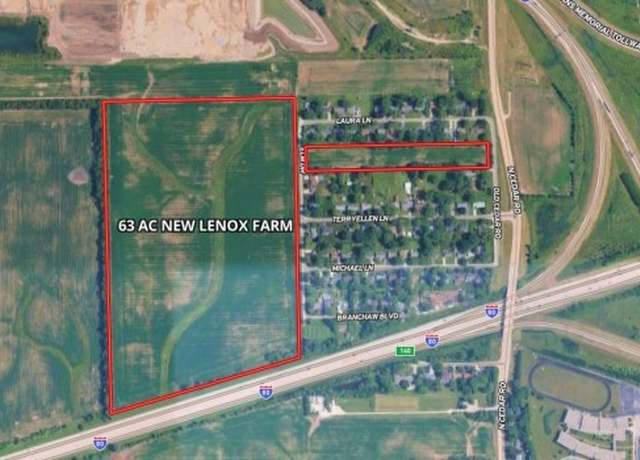 Sign in for address, New Lenox, IL 60451
Sign in for address, New Lenox, IL 60451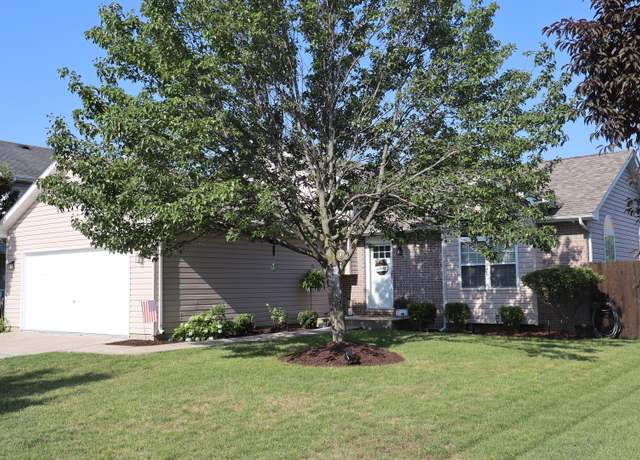 24930 Cashel Bay Rd, Manhattan, IL 60442
24930 Cashel Bay Rd, Manhattan, IL 60442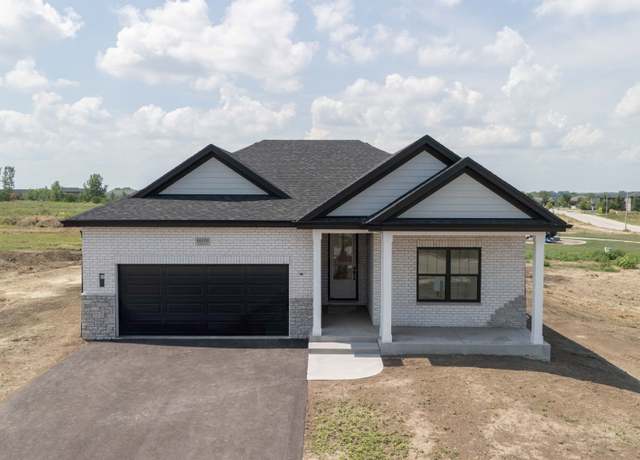 16101 W Benck St, Manhattan, IL 60442
16101 W Benck St, Manhattan, IL 60442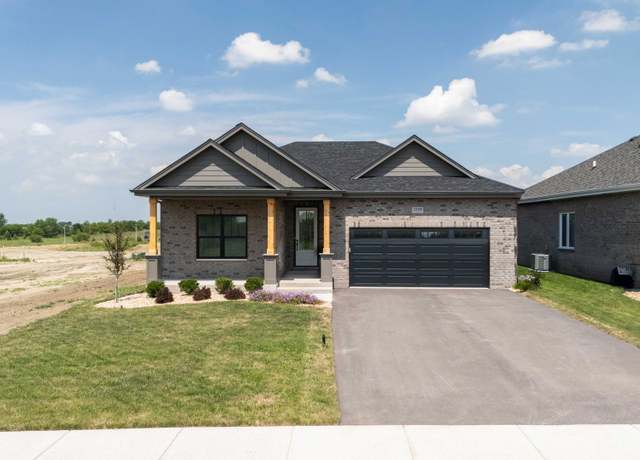 24508 S Frontera Ct, Manhattan, IL 60442
24508 S Frontera Ct, Manhattan, IL 60442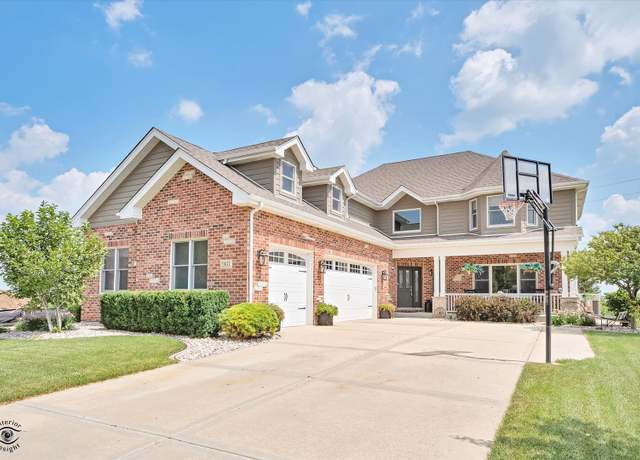 23933 S Roberts St, Manhattan, IL 60442
23933 S Roberts St, Manhattan, IL 60442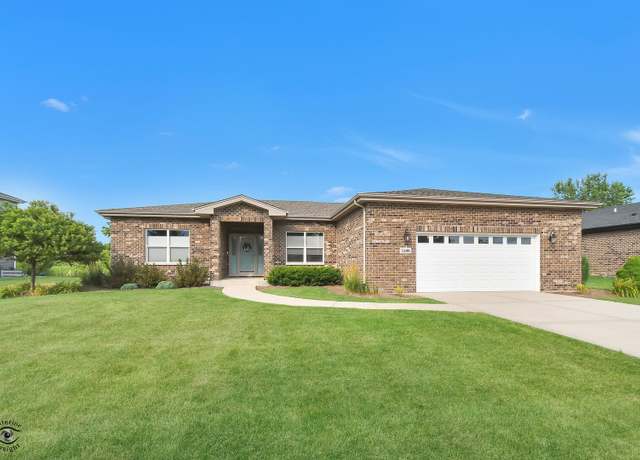 24401 S Clydesdale Ct, Manhattan, IL 60442
24401 S Clydesdale Ct, Manhattan, IL 60442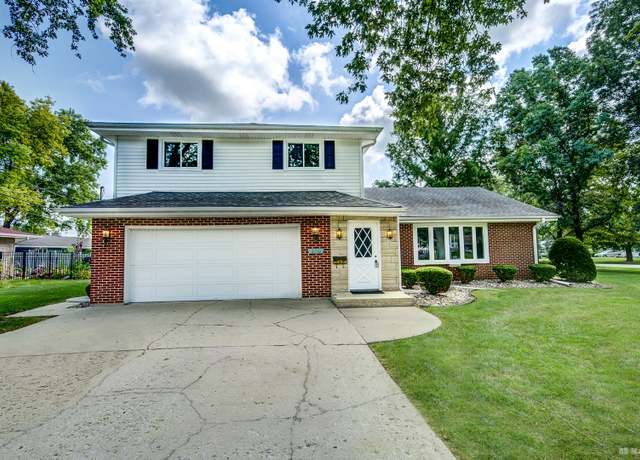 200 Montieth Ave, Joliet, IL 60433
200 Montieth Ave, Joliet, IL 60433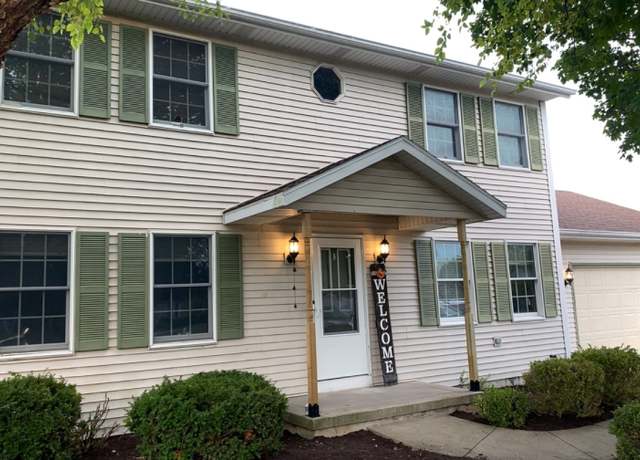 304 Brynn Dr, Manhattan, IL 60442
304 Brynn Dr, Manhattan, IL 60442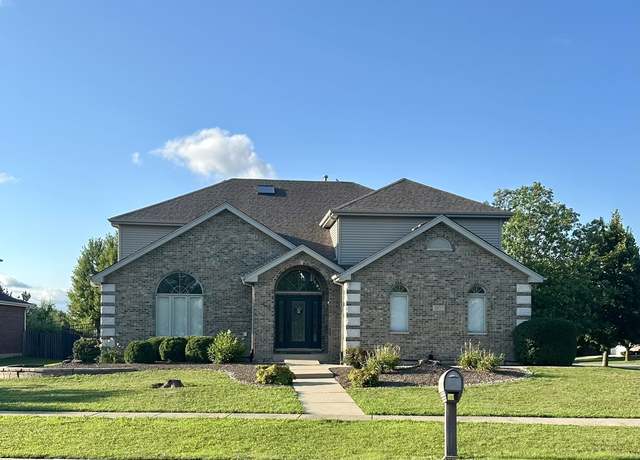 1205 Jennie Dr, New Lenox, IL 60451
1205 Jennie Dr, New Lenox, IL 60451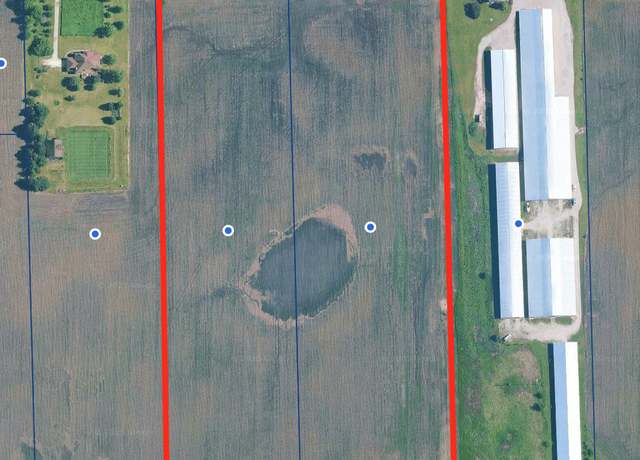 000 W Baker Rd, Manhattan, IL 60442
000 W Baker Rd, Manhattan, IL 60442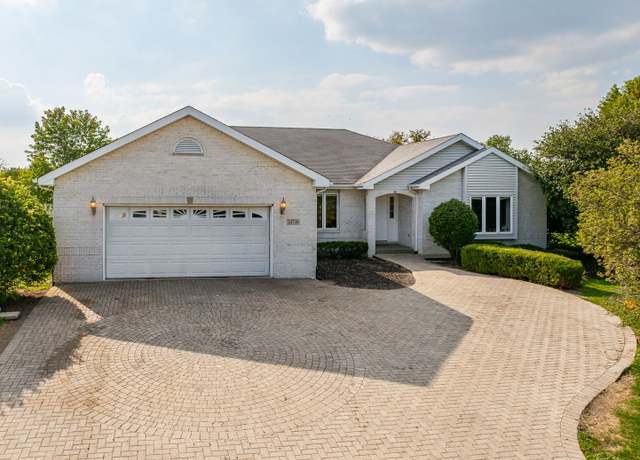 24730 Foxford Dr, Manhattan, IL 60442
24730 Foxford Dr, Manhattan, IL 60442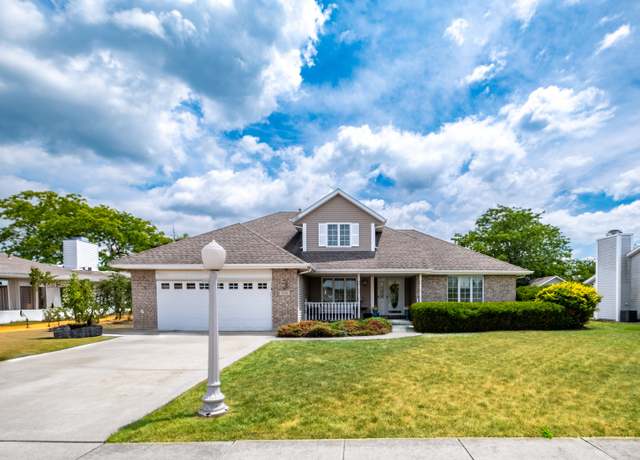 308 Calla Dr, Manhattan, IL 60442
308 Calla Dr, Manhattan, IL 60442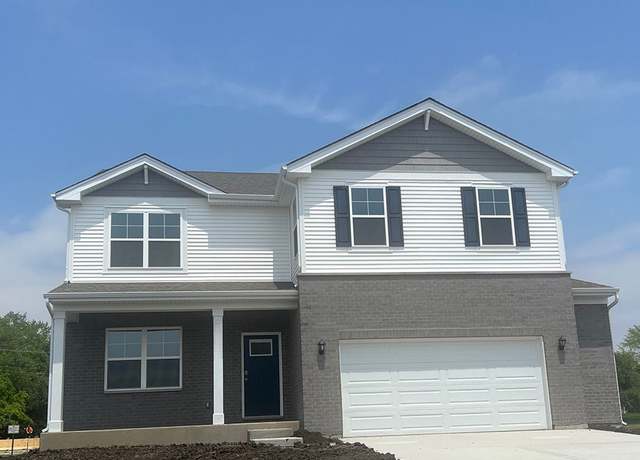 25961 S Manchester Ln, Manhattan, IL 60442
25961 S Manchester Ln, Manhattan, IL 60442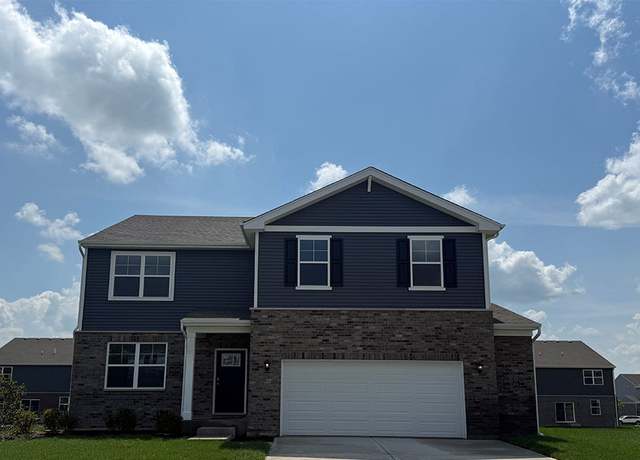 15060 W Oxford Ln, Manhattan, IL 60442
15060 W Oxford Ln, Manhattan, IL 60442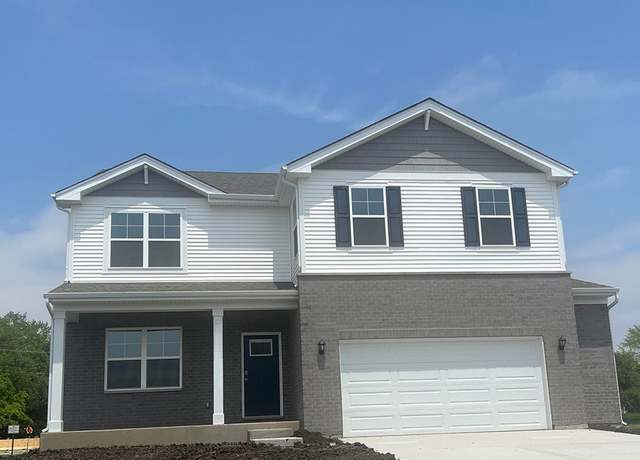 15063 W Oxford Ln, Manhattan, IL 60442
15063 W Oxford Ln, Manhattan, IL 60442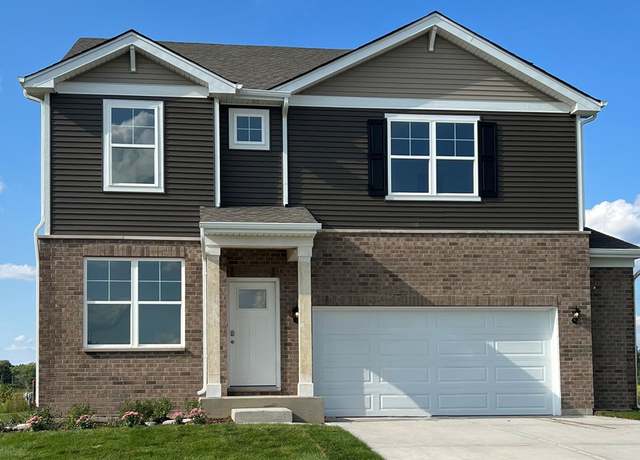 15103 W Oxford Ln, Manhattan, IL 60442
15103 W Oxford Ln, Manhattan, IL 60442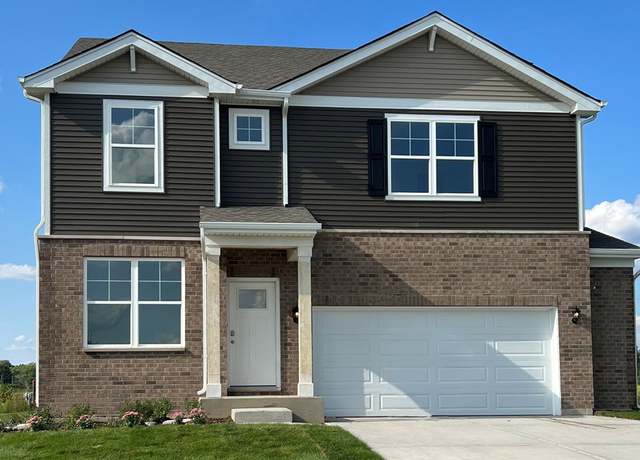 15120 W Oxford Ln, Manhattan, IL 60442
15120 W Oxford Ln, Manhattan, IL 60442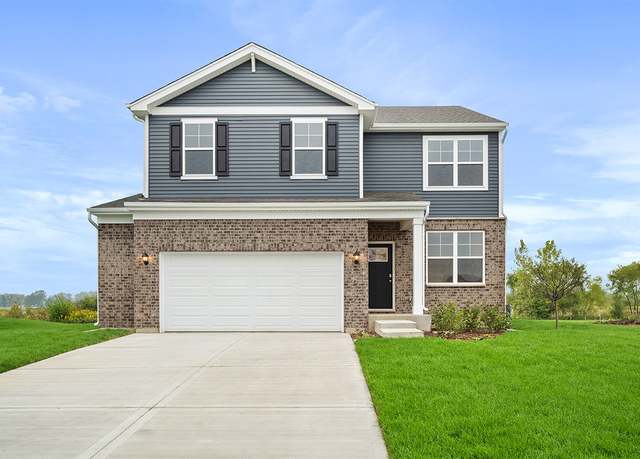 15100 W Oxford Ln, Manhattan, IL 60442
15100 W Oxford Ln, Manhattan, IL 60442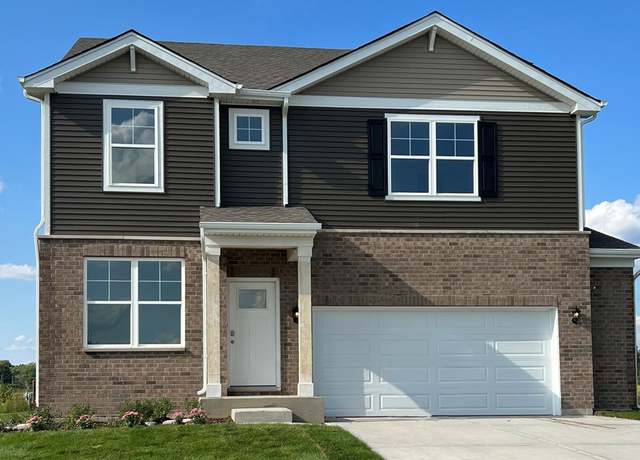 15110 W Oxford Ln, Manhattan, IL 60442
15110 W Oxford Ln, Manhattan, IL 60442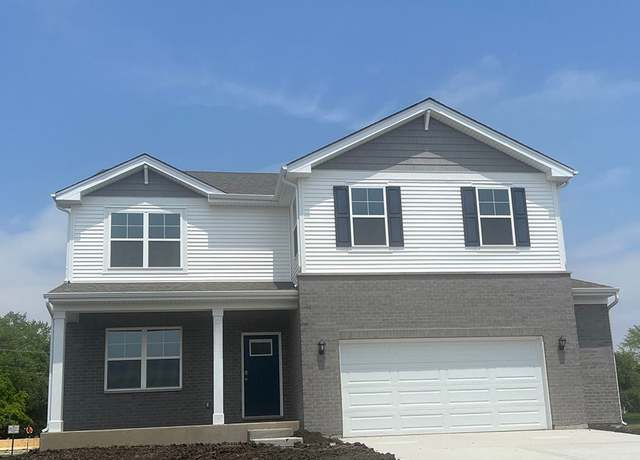 15130 W Oxford Ln, Manhattan, IL 60442
15130 W Oxford Ln, Manhattan, IL 60442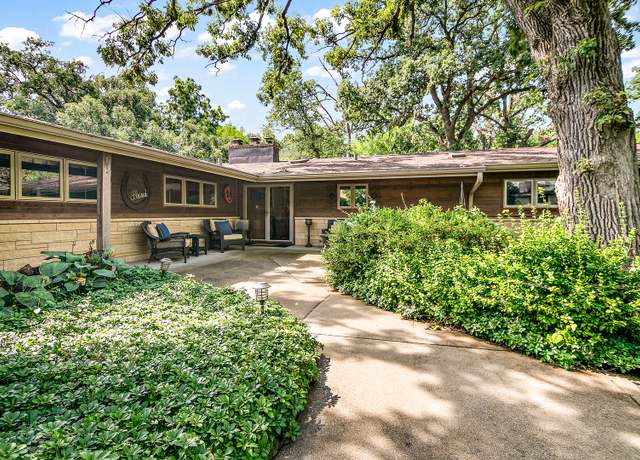 18909 Ruth Dr, Mokena, IL 60448
18909 Ruth Dr, Mokena, IL 60448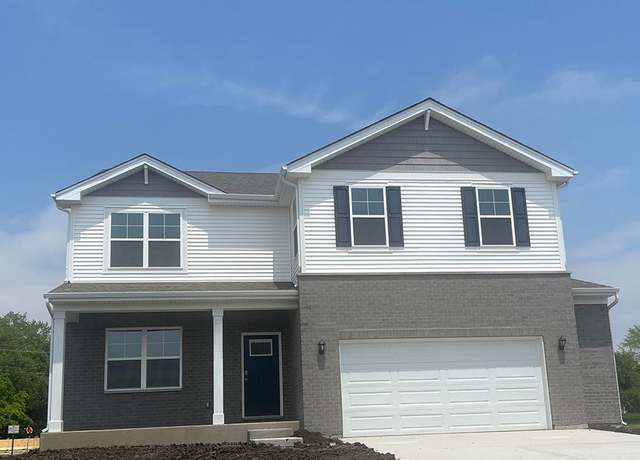 25910 S Manchester Ln, Manhattan, IL 60442
25910 S Manchester Ln, Manhattan, IL 60442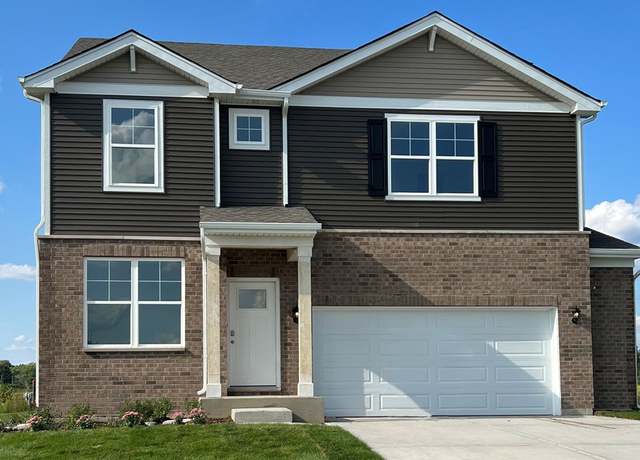 25920 S Manchester Ln, Manhattan, IL 60442
25920 S Manchester Ln, Manhattan, IL 60442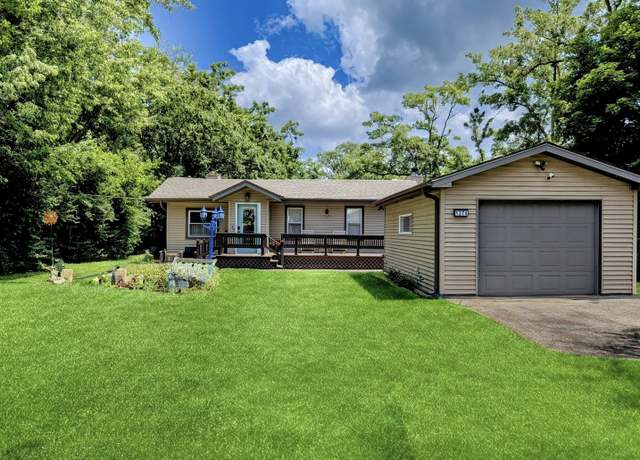 1274 N Cooper Rd, New Lenox, IL 60451
1274 N Cooper Rd, New Lenox, IL 60451

 United States
United States Canada
Canada