Loading...
Based on information submitted to the MLS GRID as of Sat Aug 02 2025. All data is obtained from various sources and may not have been verified by broker or MLS GRID. Supplied Open House Information is subject to change without notice. All information should be independently reviewed and verified for accuracy. Properties may or may not be listed by the office/agent presenting the information.
More to explore in Meadow Lane Elementary School, KS
- Featured
- Price
- Bedroom
Popular Markets in Kansas
- Overland Park homes for sale$675,000
- Wichita homes for sale$320,750
- Olathe homes for sale$598,500
- Kansas City homes for sale$230,000
- Leawood homes for sale$879,950
- Lenexa homes for sale$675,000
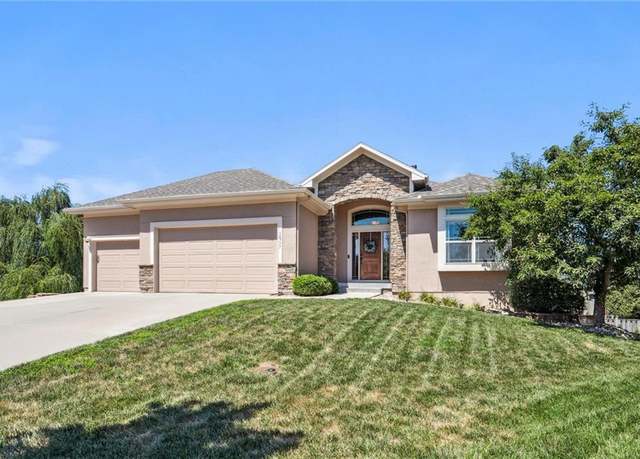 10777 S Brownridge St, Olathe, KS 66061
10777 S Brownridge St, Olathe, KS 66061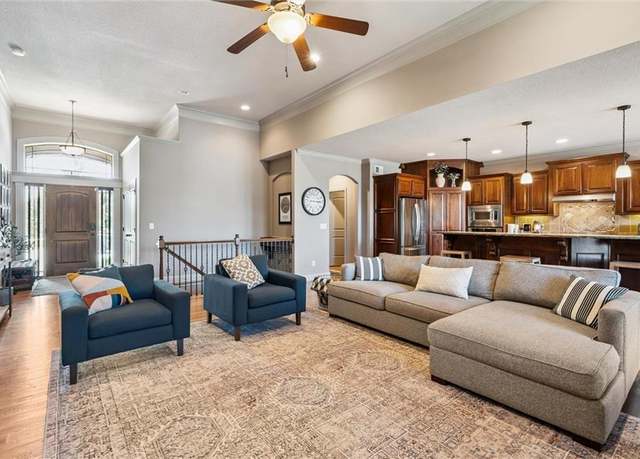 10777 S Brownridge St, Olathe, KS 66061
10777 S Brownridge St, Olathe, KS 66061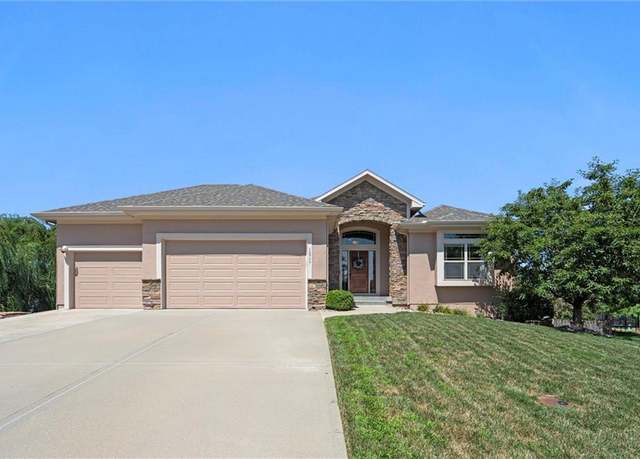 10777 S Brownridge St, Olathe, KS 66061
10777 S Brownridge St, Olathe, KS 66061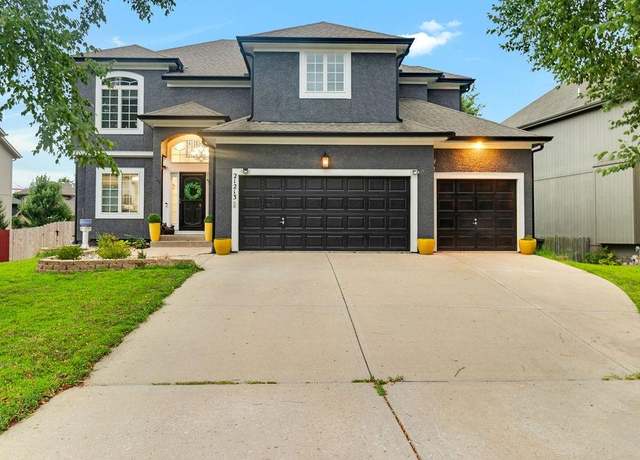 21213 W 113th Pl, Olathe, KS 66061
21213 W 113th Pl, Olathe, KS 66061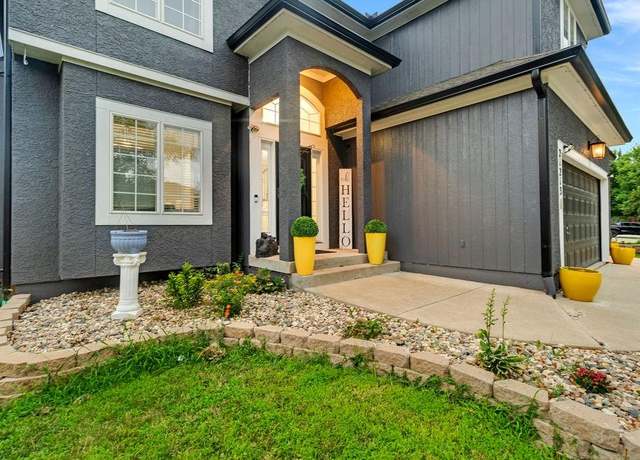 21213 W 113th Pl, Olathe, KS 66061
21213 W 113th Pl, Olathe, KS 66061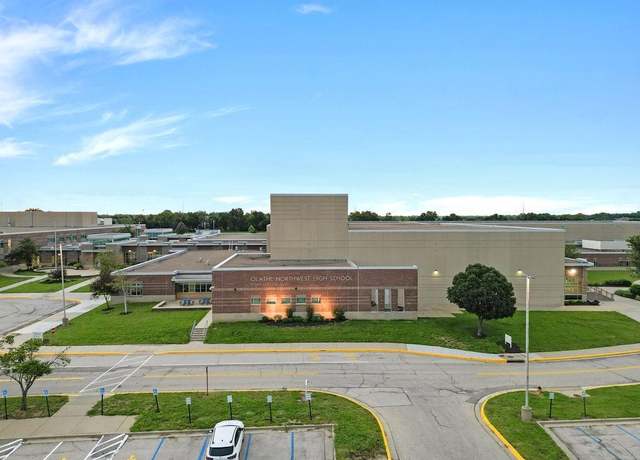 21213 W 113th Pl, Olathe, KS 66061
21213 W 113th Pl, Olathe, KS 66061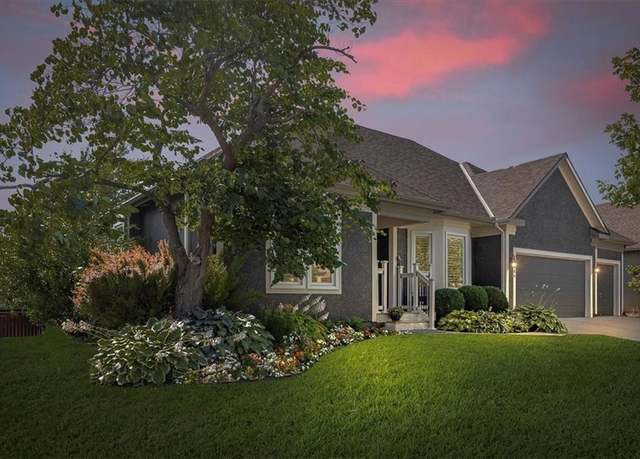 11484 S Brownridge St, Olathe, KS 66061
11484 S Brownridge St, Olathe, KS 66061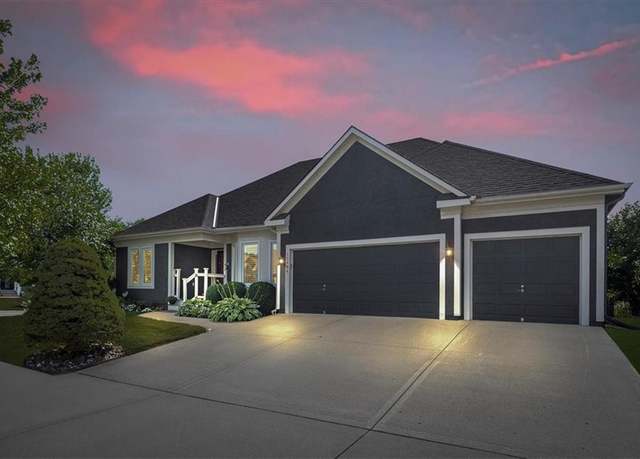 11484 S Brownridge St, Olathe, KS 66061
11484 S Brownridge St, Olathe, KS 66061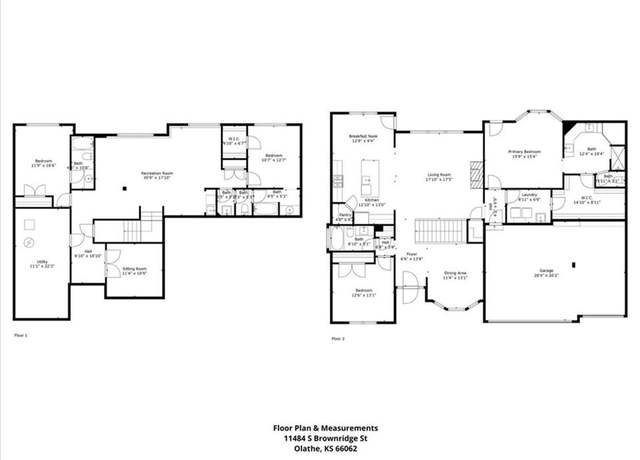 11484 S Brownridge St, Olathe, KS 66061
11484 S Brownridge St, Olathe, KS 66061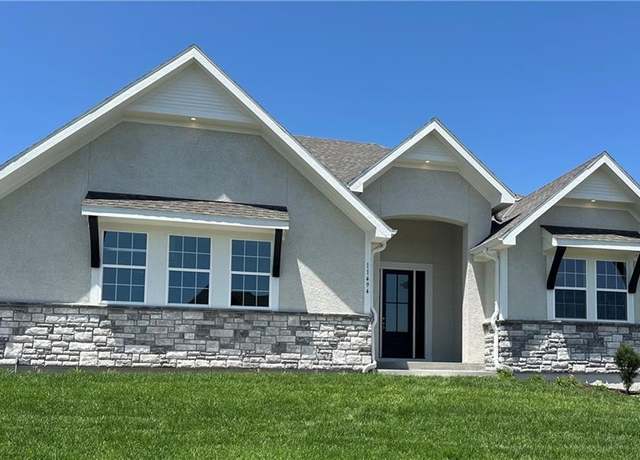 11494 S Longview Rd, Olathe, KS 66061
11494 S Longview Rd, Olathe, KS 66061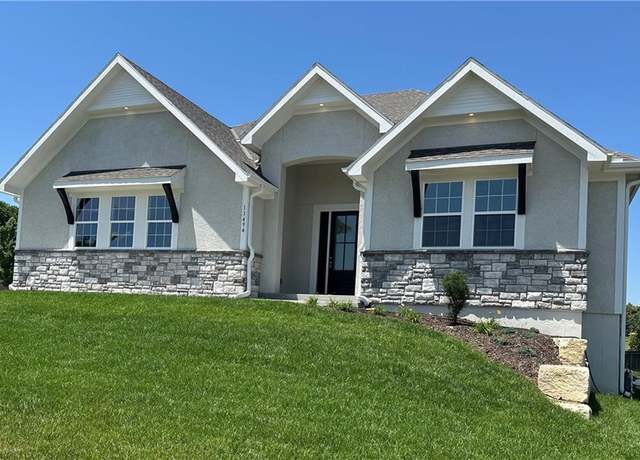 11494 S Longview Rd, Olathe, KS 66061
11494 S Longview Rd, Olathe, KS 66061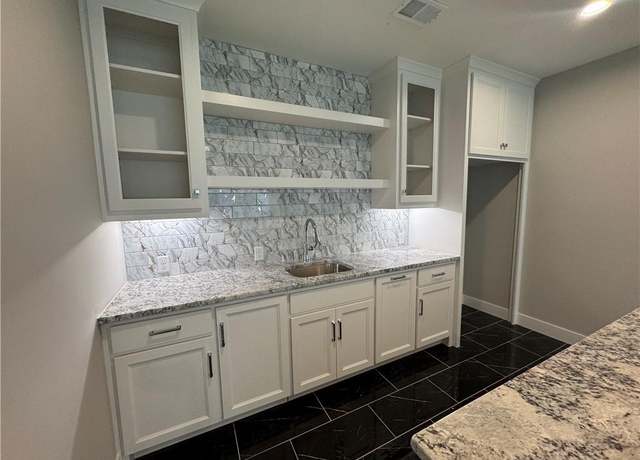 11494 S Longview Rd, Olathe, KS 66061
11494 S Longview Rd, Olathe, KS 66061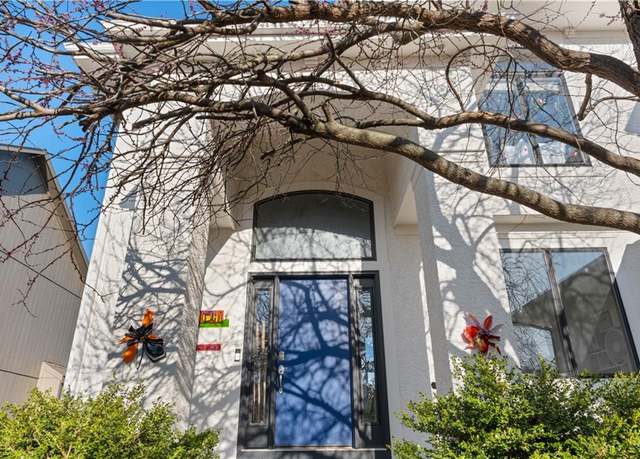 11273 S Lakecrest Dr, Olathe, KS 66061
11273 S Lakecrest Dr, Olathe, KS 66061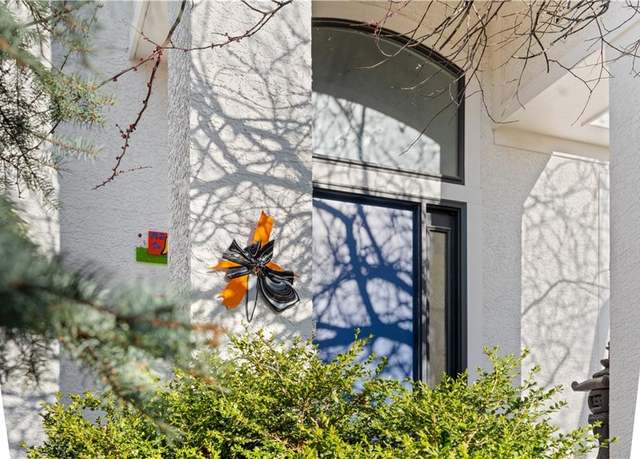 11273 S Lakecrest Dr, Olathe, KS 66061
11273 S Lakecrest Dr, Olathe, KS 66061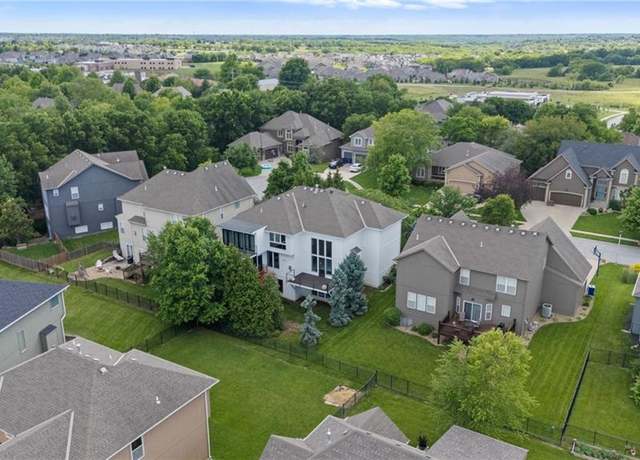 11273 S Lakecrest Dr, Olathe, KS 66061
11273 S Lakecrest Dr, Olathe, KS 66061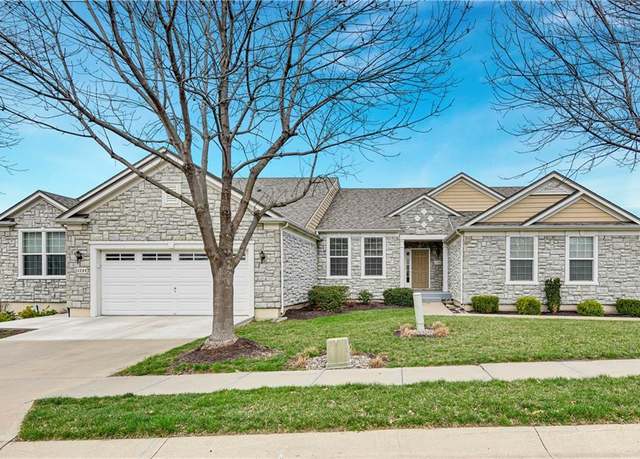 11284 S Aminda St, Olathe, KS 66061
11284 S Aminda St, Olathe, KS 66061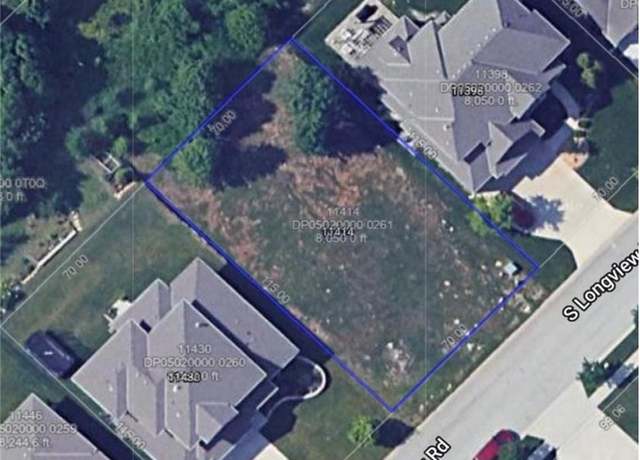 11414 S Longview Rd, Olathe, KS 66061
11414 S Longview Rd, Olathe, KS 66061

 United States
United States Canada
Canada