Based on information submitted to the MLS GRID as of Wed Jul 16 2025. All data is obtained from various sources and may not have been verified by broker or MLS GRID. Supplied Open House Information is subject to change without notice. All information should be independently reviewed and verified for accuracy. Properties may or may not be listed by the office/agent presenting the information.
More to explore in Woodland Elementary School, KS
- Featured
- Price
- Bedroom
Popular Markets in Kansas
- Overland Park homes for sale$679,950
- Wichita homes for sale$329,000
- Olathe homes for sale$595,000
- Kansas City homes for sale$230,000
- Leawood homes for sale$879,950
- Lenexa homes for sale$657,210
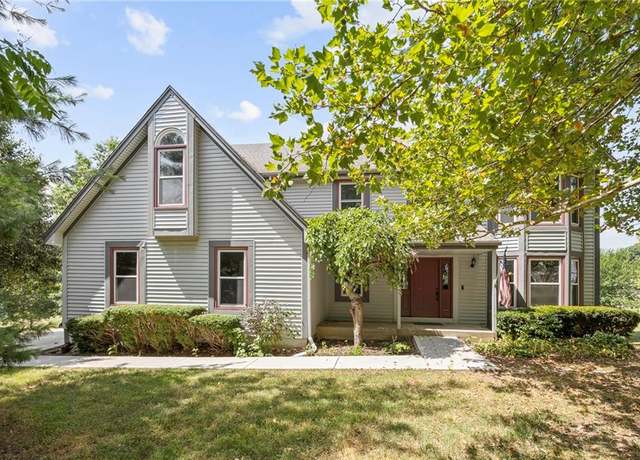 11840 S Woodland St, Olathe, KS 66061
11840 S Woodland St, Olathe, KS 66061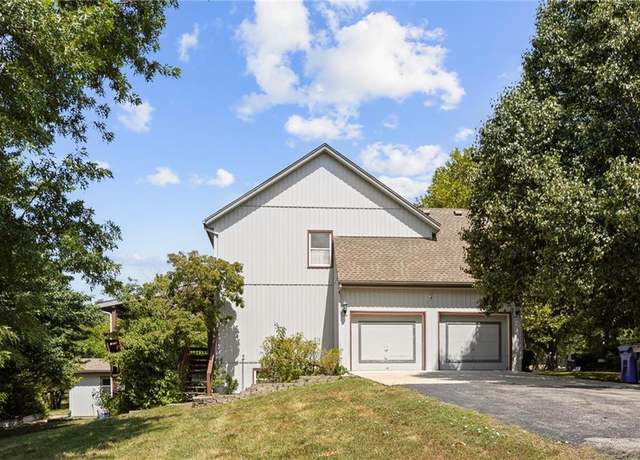 11840 S Woodland St, Olathe, KS 66061
11840 S Woodland St, Olathe, KS 66061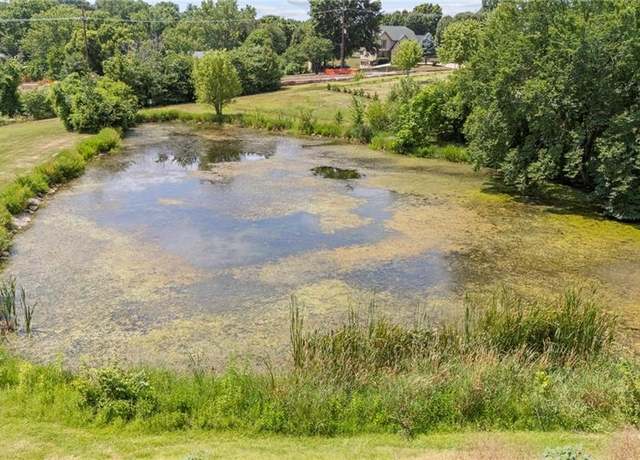 11840 S Woodland St, Olathe, KS 66061
11840 S Woodland St, Olathe, KS 66061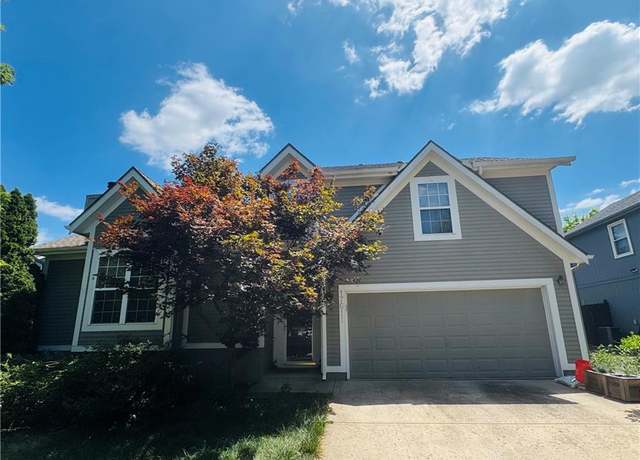 17611 W 111th Ter, Olathe, KS 66061
17611 W 111th Ter, Olathe, KS 66061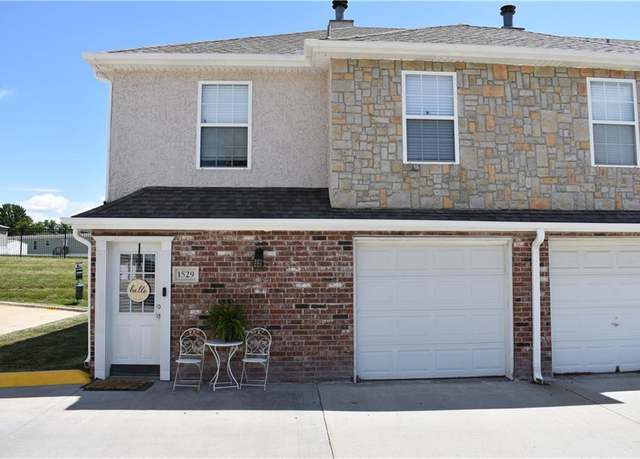 1529 E 120th St, Olathe, KS 66061
1529 E 120th St, Olathe, KS 66061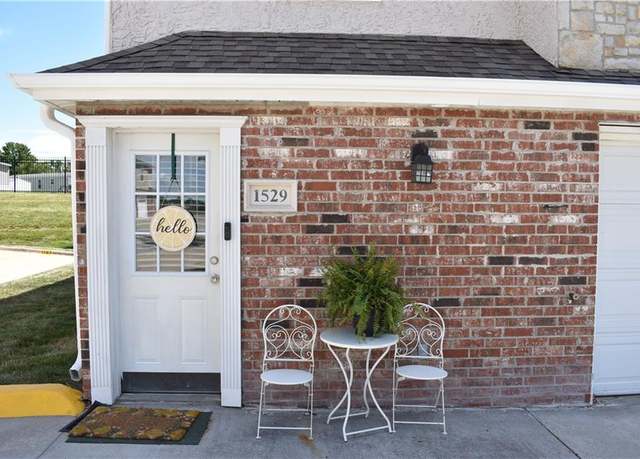 1529 E 120th St, Olathe, KS 66061
1529 E 120th St, Olathe, KS 66061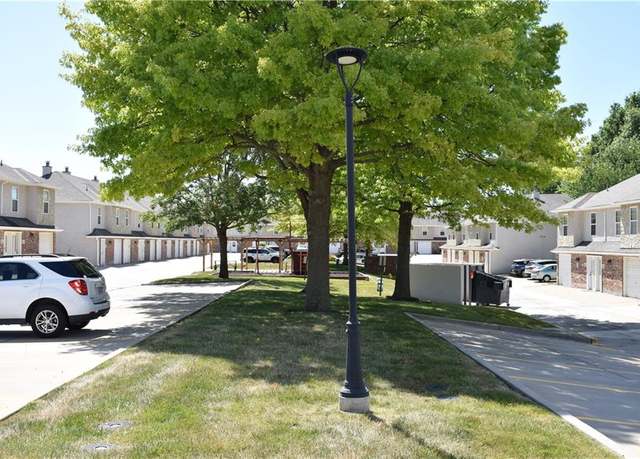 1529 E 120th St, Olathe, KS 66061
1529 E 120th St, Olathe, KS 66061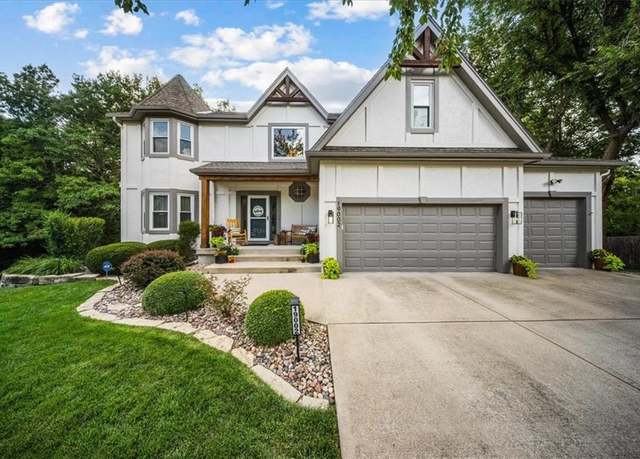 19002 W 118th St, Olathe, KS 66061
19002 W 118th St, Olathe, KS 66061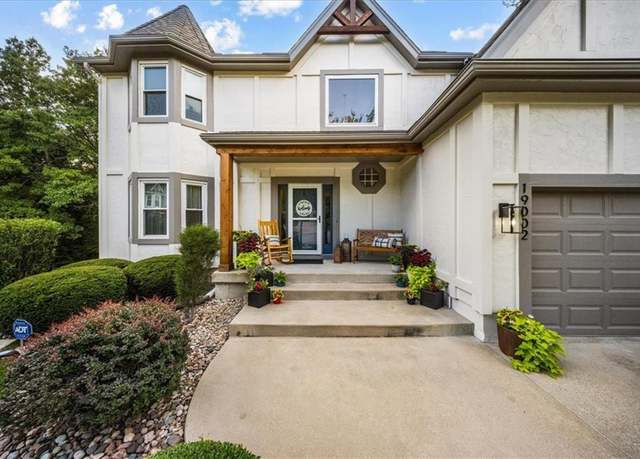 19002 W 118th St, Olathe, KS 66061
19002 W 118th St, Olathe, KS 66061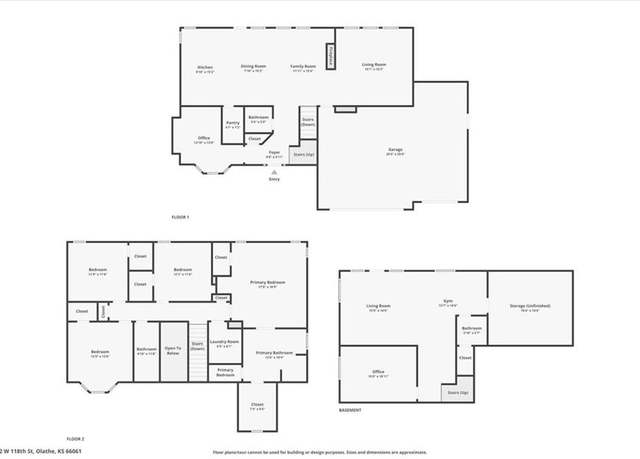 19002 W 118th St, Olathe, KS 66061
19002 W 118th St, Olathe, KS 66061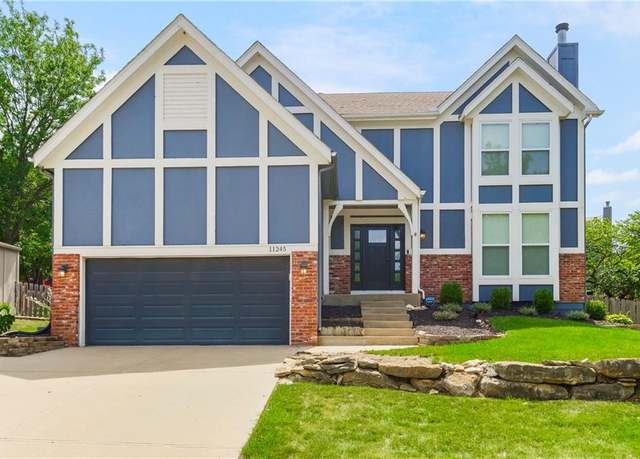 11245 S Penrose St, Olathe, KS 66061
11245 S Penrose St, Olathe, KS 66061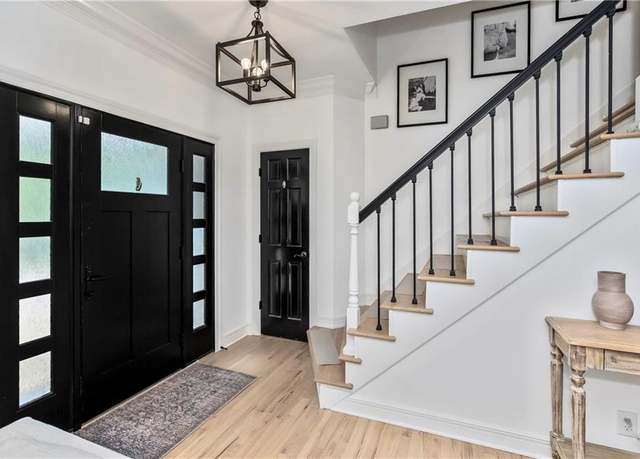 11245 S Penrose St, Olathe, KS 66061
11245 S Penrose St, Olathe, KS 66061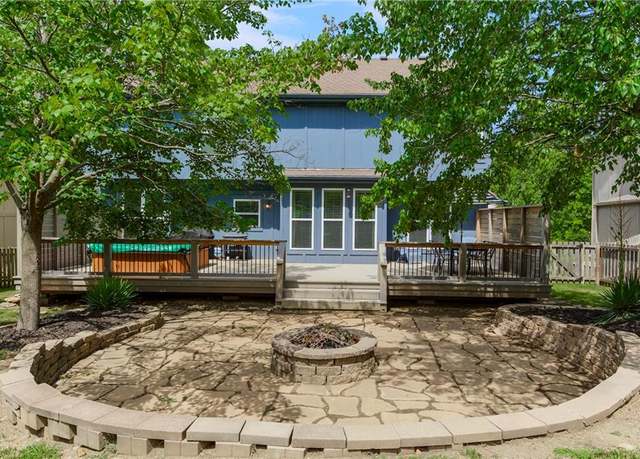 11245 S Penrose St, Olathe, KS 66061
11245 S Penrose St, Olathe, KS 66061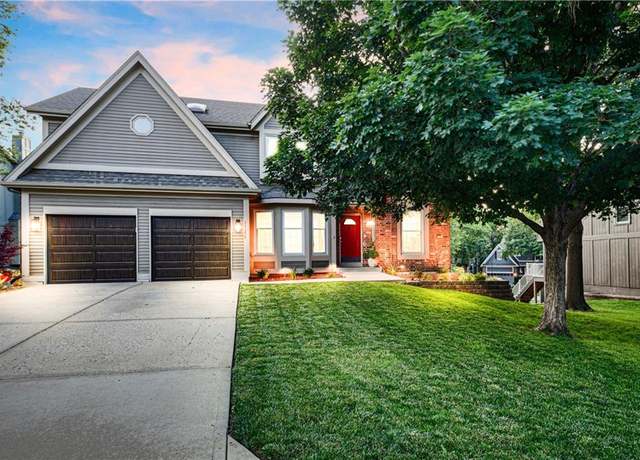 11656 S Parkwood Dr, Olathe, KS 66061
11656 S Parkwood Dr, Olathe, KS 66061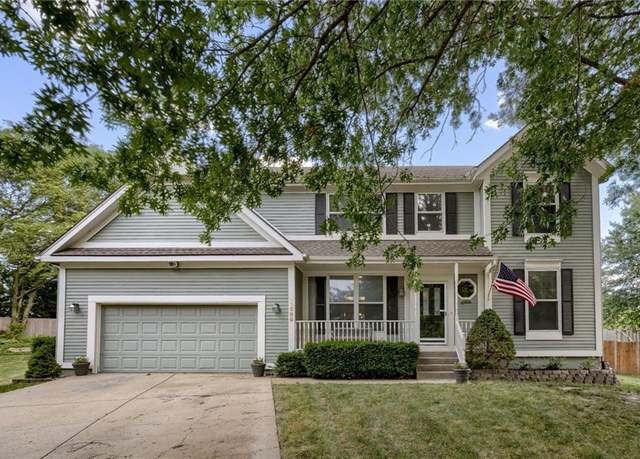 11669 S Parkwood Dr, Olathe, KS 66061
11669 S Parkwood Dr, Olathe, KS 66061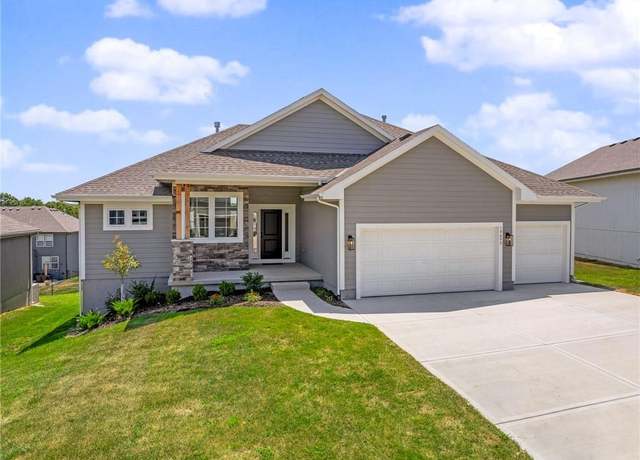 19499 W 114th Ter, Olathe, KS 66061
19499 W 114th Ter, Olathe, KS 66061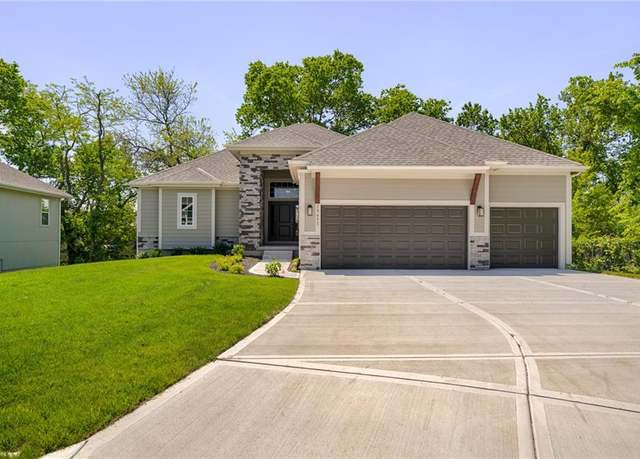 19345 W 114th Ter, Olathe, KS 66061
19345 W 114th Ter, Olathe, KS 66061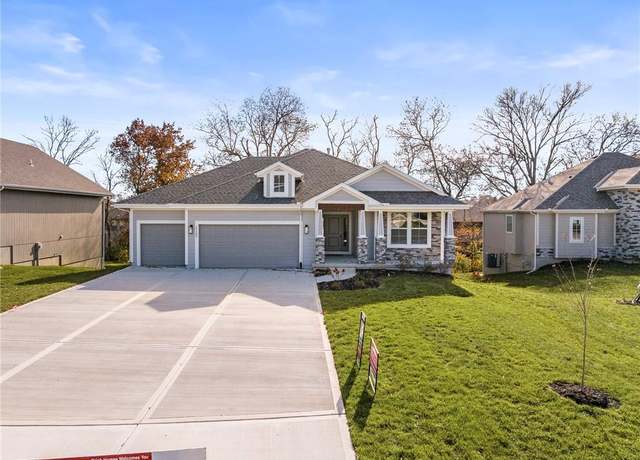 19455 W 114th Ter, Olathe, KS 66061
19455 W 114th Ter, Olathe, KS 66061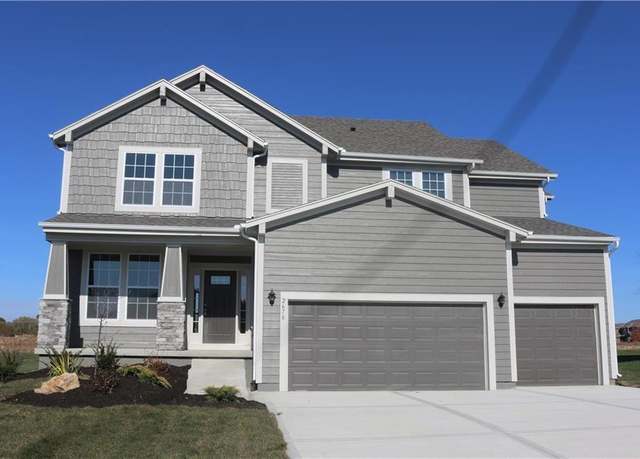 19444 W 114th Ter, Olathe, KS 66061
19444 W 114th Ter, Olathe, KS 66061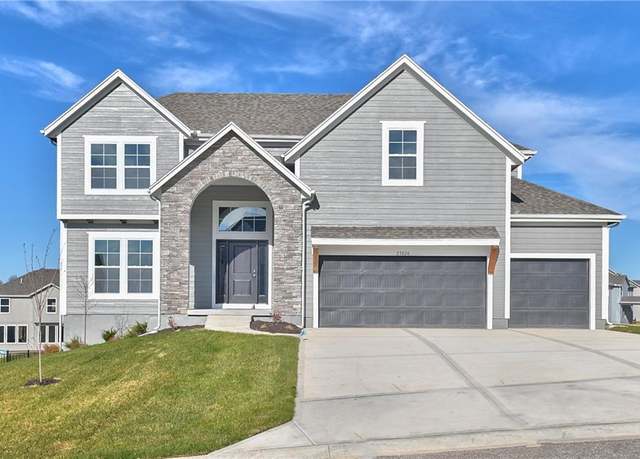 19787 W 114th Pl, Olathe, KS 66061
19787 W 114th Pl, Olathe, KS 66061 19422 W 114th Ter, Olathe, KS 66061
19422 W 114th Ter, Olathe, KS 66061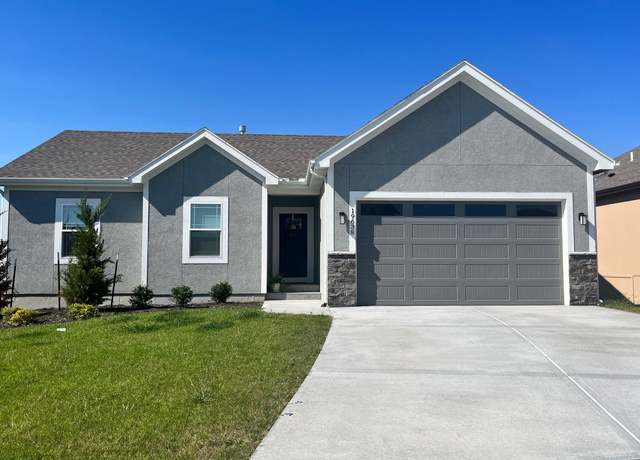 Maple Reverse Plan, Olathe, KS 66061
Maple Reverse Plan, Olathe, KS 66061 Maple Ranch Plan, Olathe, KS 66061
Maple Ranch Plan, Olathe, KS 66061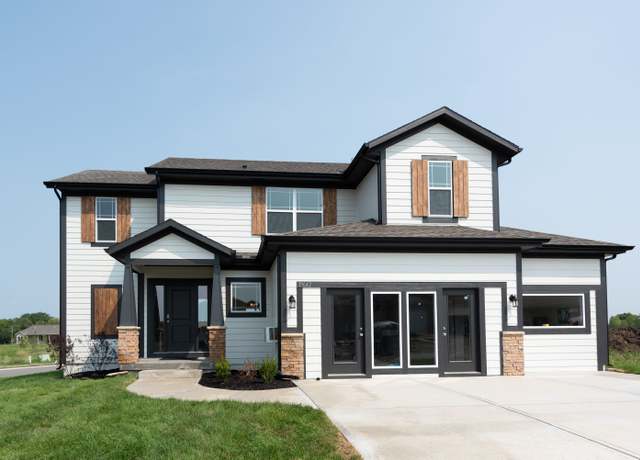 Skylar 2.50 Plan, Olathe, KS 66061
Skylar 2.50 Plan, Olathe, KS 66061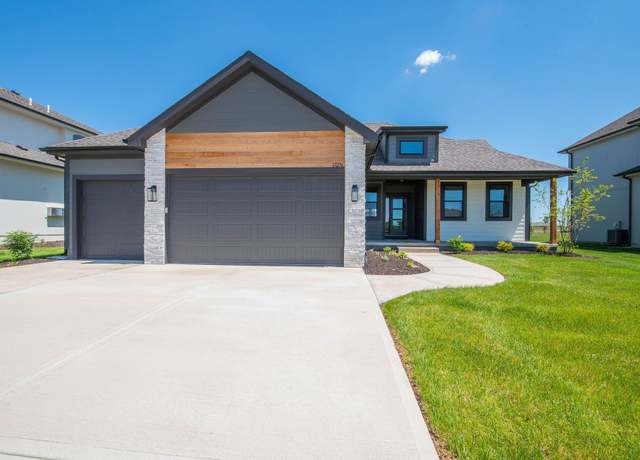 Blake Plan, Olathe, KS 66061
Blake Plan, Olathe, KS 66061 Alpine Plan, Olathe, KS 66061
Alpine Plan, Olathe, KS 66061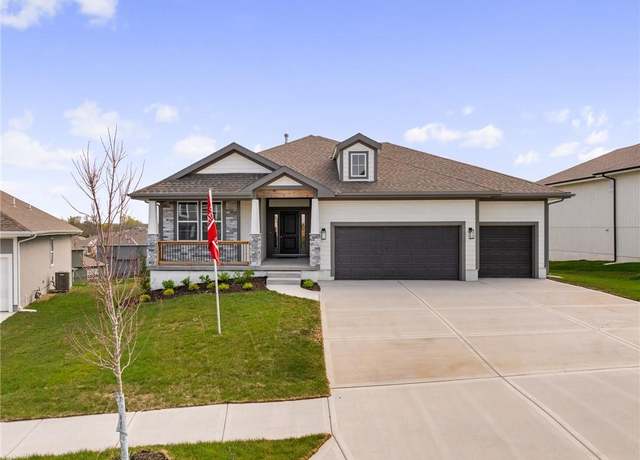 19521 W 114th Ter, Olathe, KS 66061
19521 W 114th Ter, Olathe, KS 66061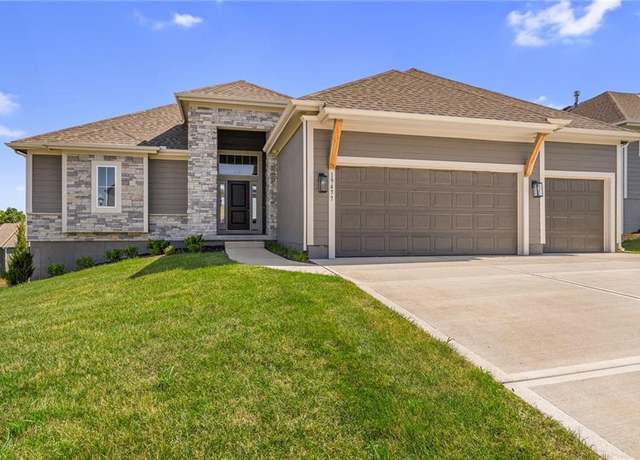 19477 W 114th Ter, Olathe, KS 66061
19477 W 114th Ter, Olathe, KS 66061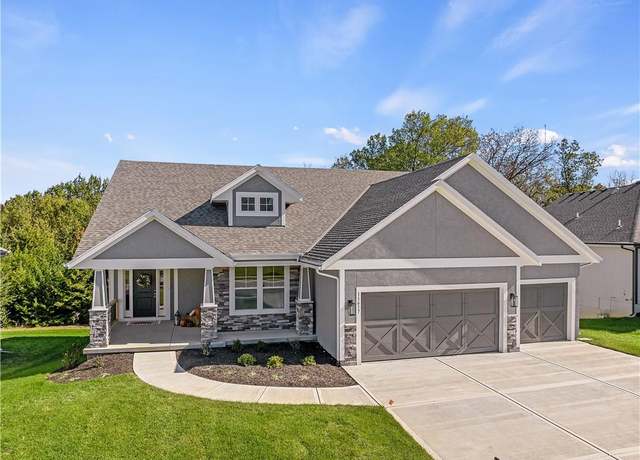 19433 W 114th Ter, Olathe, KS 66061
19433 W 114th Ter, Olathe, KS 66061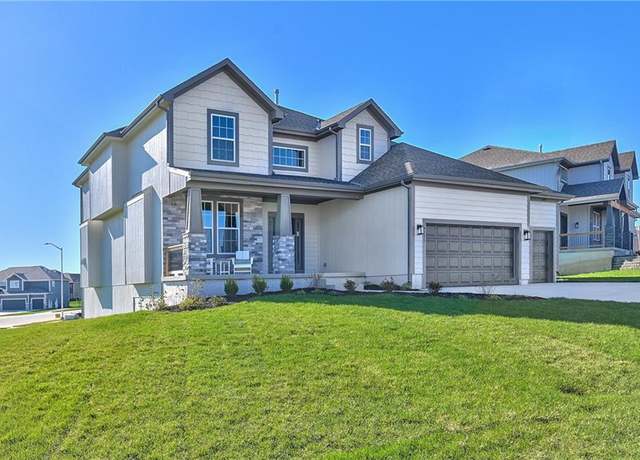 11477 S Langley St, Olathe, KS 66061
11477 S Langley St, Olathe, KS 66061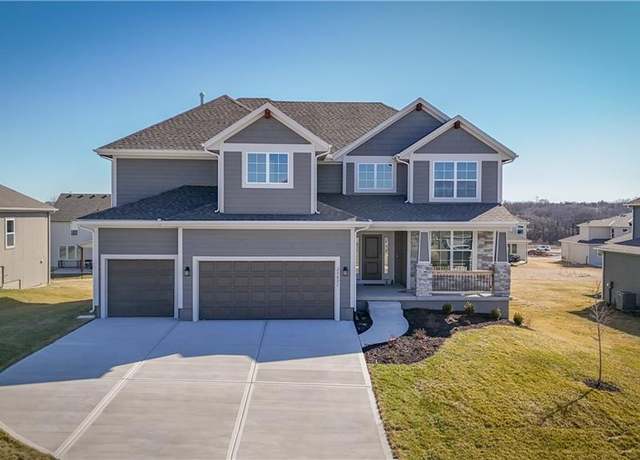 11448 S Langley St, Olathe, KS 66061
11448 S Langley St, Olathe, KS 66061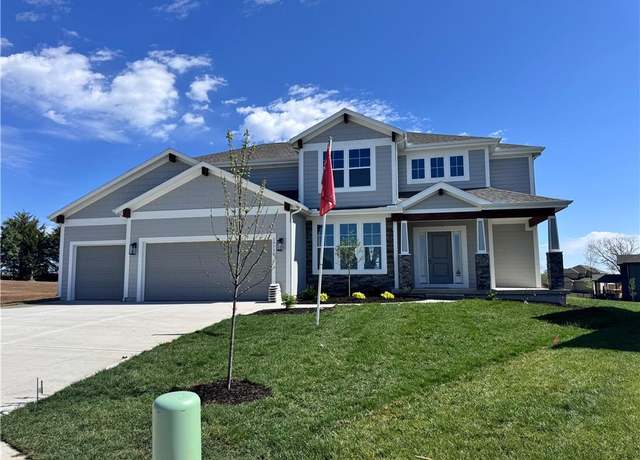 11432 S Langley St, Olathe, KS 66061
11432 S Langley St, Olathe, KS 66061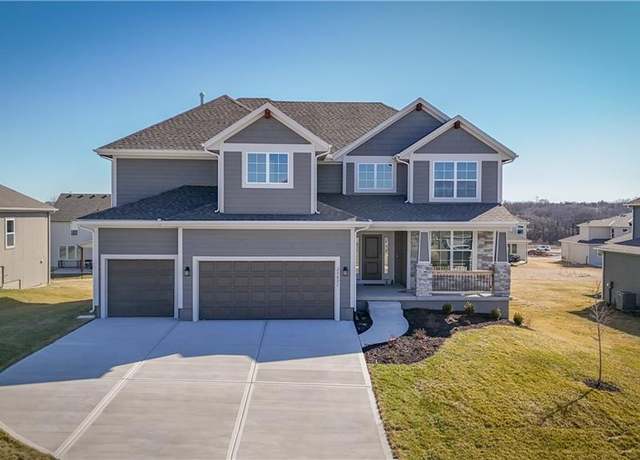 11410 S Langley St, Olathe, KS 66061
11410 S Langley St, Olathe, KS 66061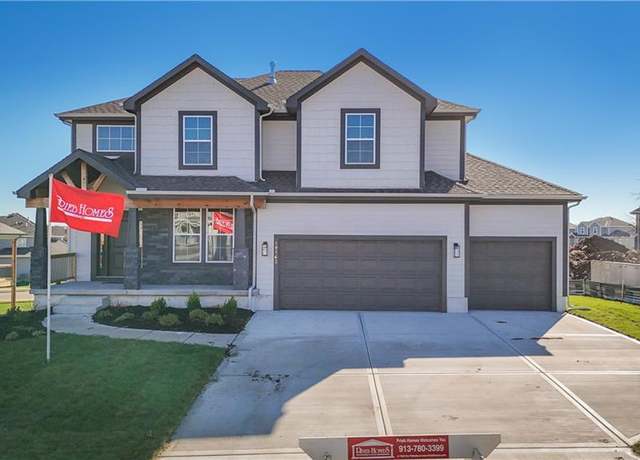 11460 S Langley St, Olathe, KS 66061
11460 S Langley St, Olathe, KS 66061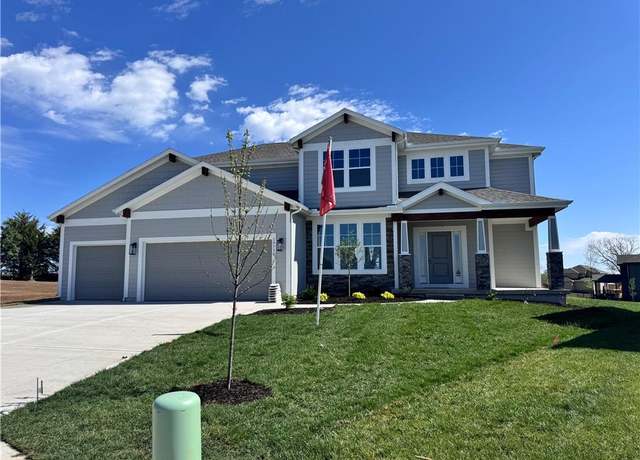 19830 W 114th Pl, Olathe, KS 66061
19830 W 114th Pl, Olathe, KS 66061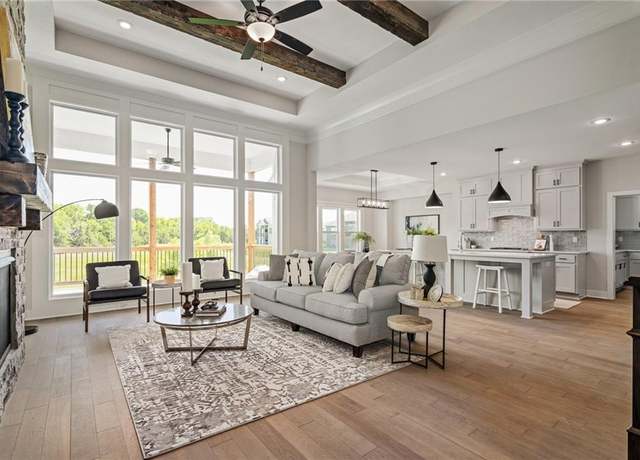 19389 W 114th Ter, Olathe, KS 66061
19389 W 114th Ter, Olathe, KS 66061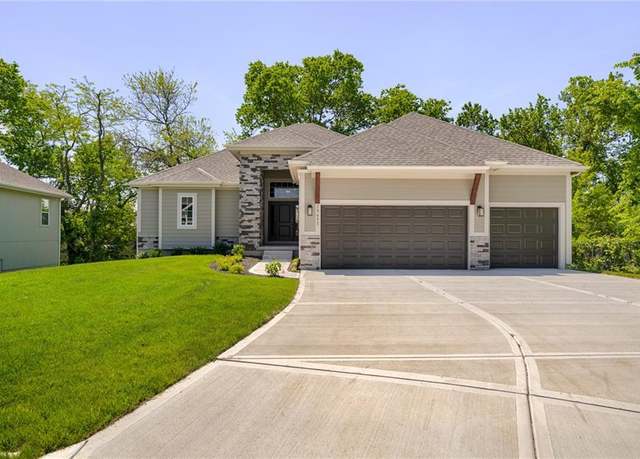 19411 W 114th Ter, Olathe, KS 66061
19411 W 114th Ter, Olathe, KS 66061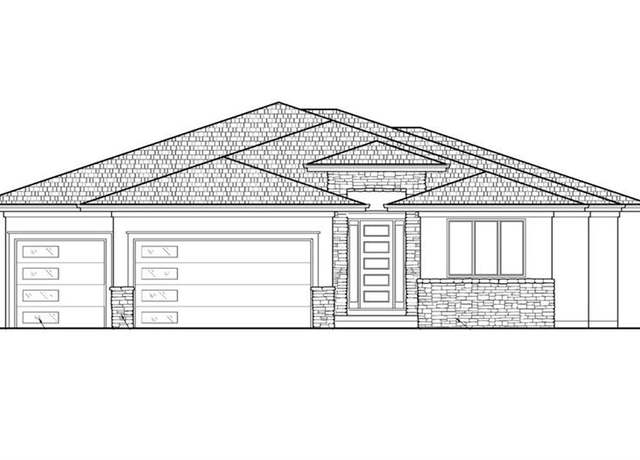 25553 W 114th Ter, Olathe, KS 66061
25553 W 114th Ter, Olathe, KS 66061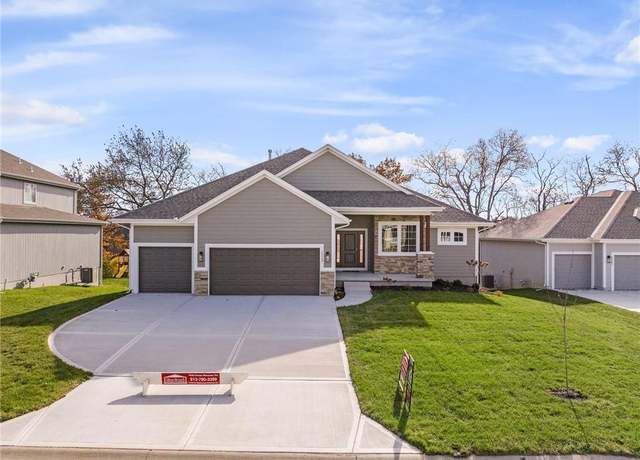 19692 W 114th St, Olathe, KS 66061
19692 W 114th St, Olathe, KS 66061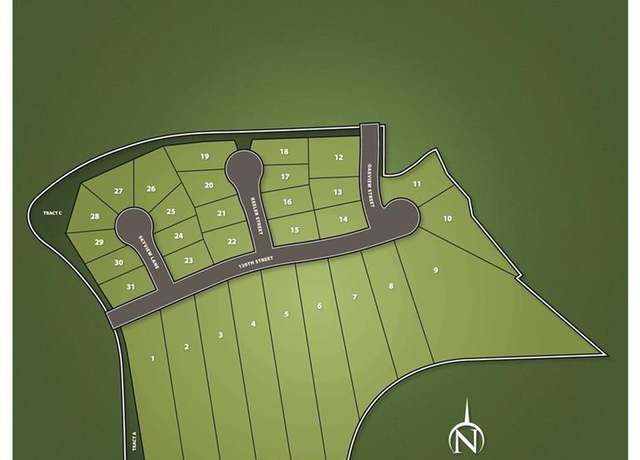 976 E 120th St, Olathe, KS 66061
976 E 120th St, Olathe, KS 66061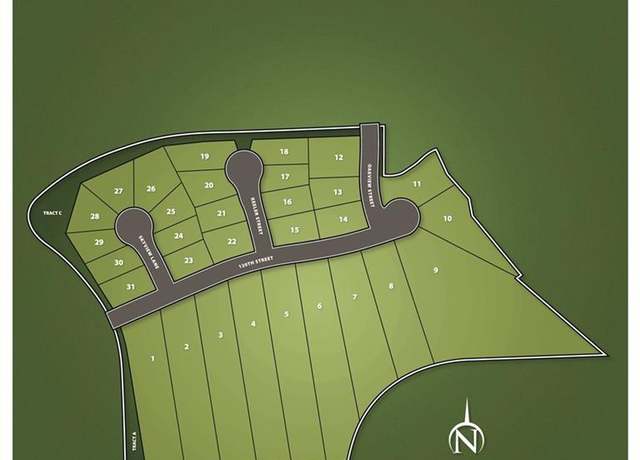 968 E 120th St, Olathe, KS 66061
968 E 120th St, Olathe, KS 66061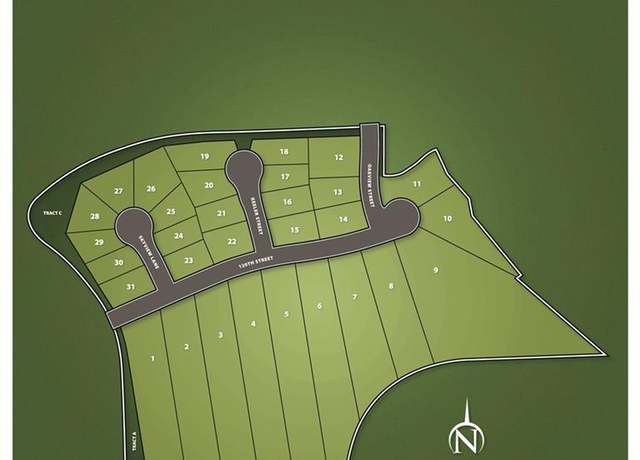 960 E 120th St, Olathe, KS 66061
960 E 120th St, Olathe, KS 66061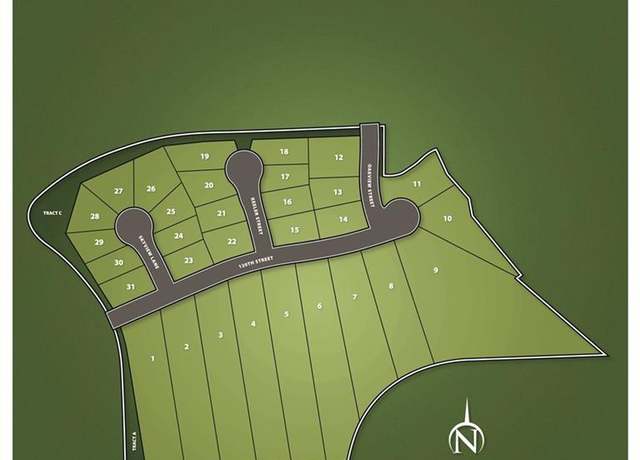 952 E 120th St, Olathe, KS 66061
952 E 120th St, Olathe, KS 66061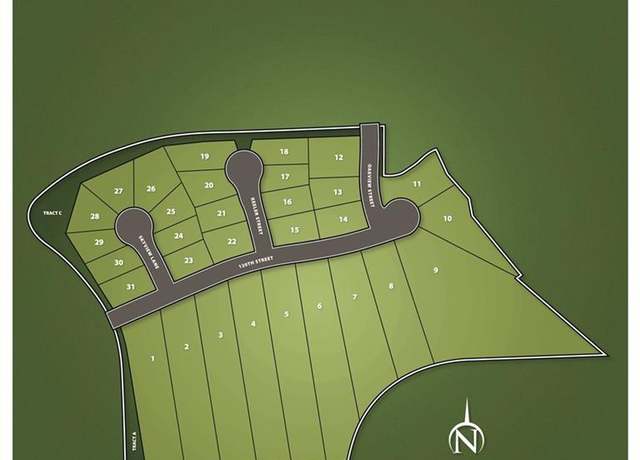 944 E 120th St, Olathe, KS 66061
944 E 120th St, Olathe, KS 66061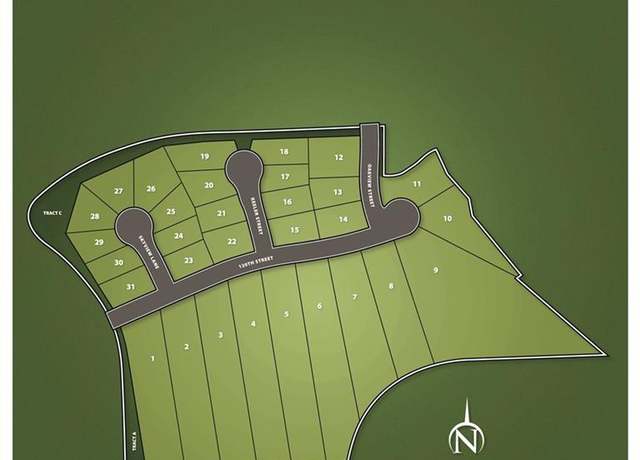 936 E 120th St, Olathe, KS 66061
936 E 120th St, Olathe, KS 66061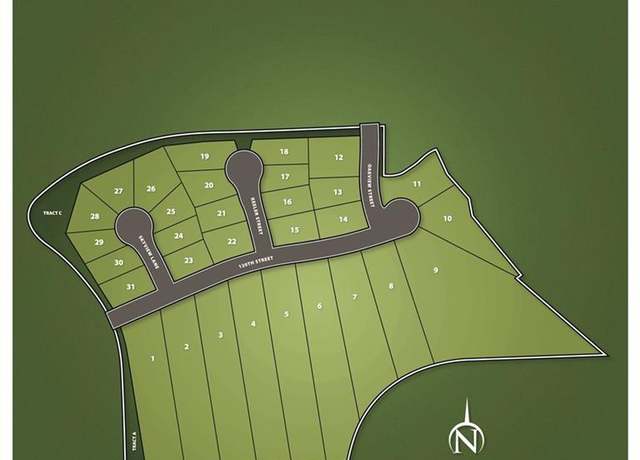 928 E 120th St, Olathe, KS 66061
928 E 120th St, Olathe, KS 66061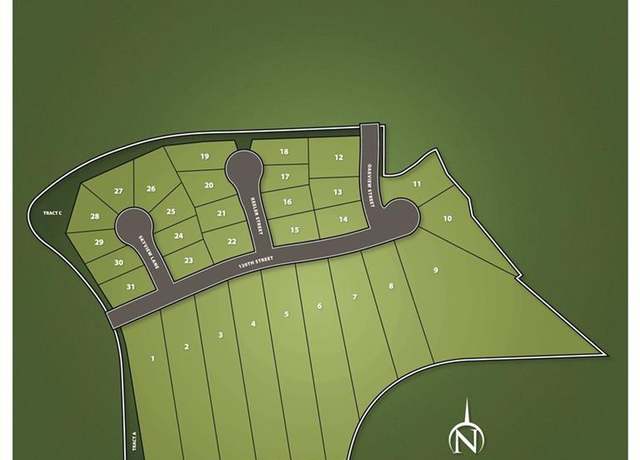 920 E 120th St, Olathe, KS 66061
920 E 120th St, Olathe, KS 66061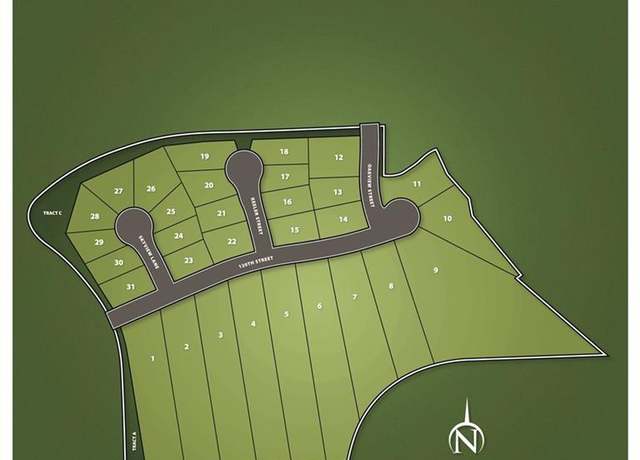 912 E 120th St, Olathe, KS 66061
912 E 120th St, Olathe, KS 66061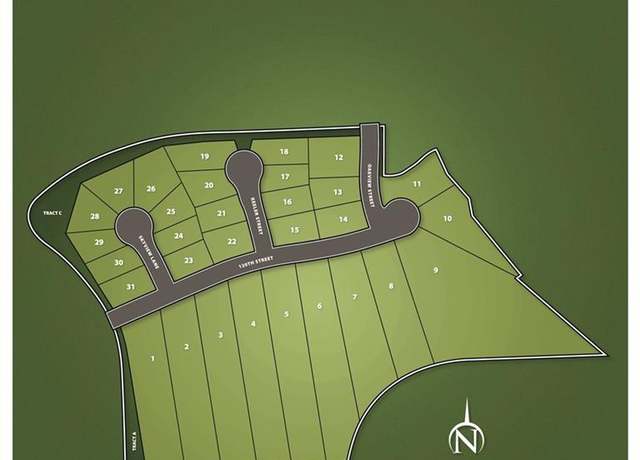 904 E 120th St, Olathe, KS 66061
904 E 120th St, Olathe, KS 66061

 United States
United States Canada
Canada