Loading...
Loading...
Based on information submitted to the MLS GRID as of Thu Jul 24 2025. All data is obtained from various sources and may not have been verified by broker or MLS GRID. Supplied Open House Information is subject to change without notice. All information should be independently reviewed and verified for accuracy. Properties may or may not be listed by the office/agent presenting the information.
More to explore in St. Paul Elementary School, KS
- Featured
- Price
- Bedroom
Popular Markets in Kansas
- Overland Park homes for sale$683,790
- Wichita homes for sale$325,000
- Olathe homes for sale$596,225
- Kansas City homes for sale$229,000
- Leawood homes for sale$879,950
- Lenexa homes for sale$664,000
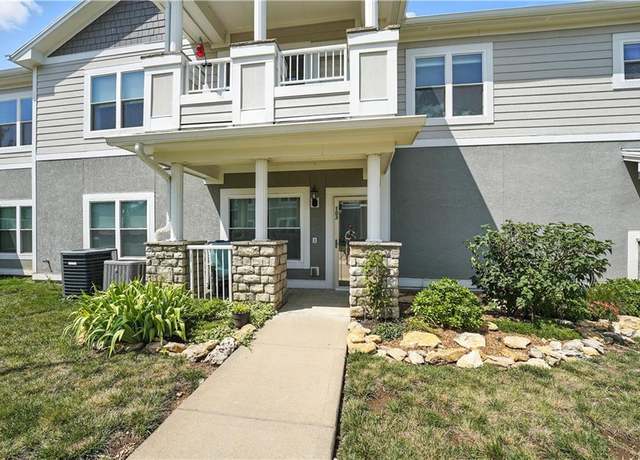 11711 S Roundtree St #103, Olathe, KS 66061
11711 S Roundtree St #103, Olathe, KS 66061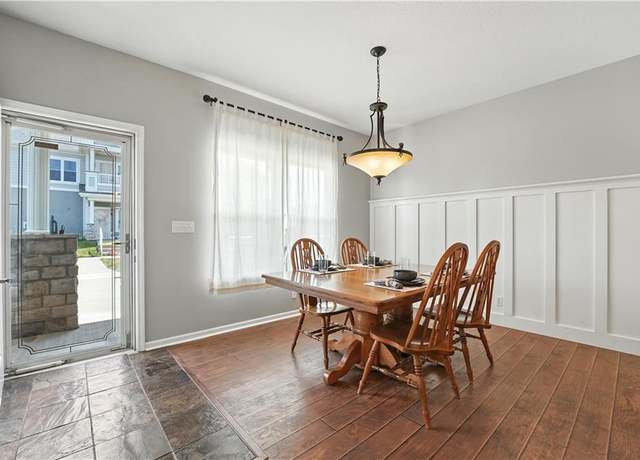 11711 S Roundtree St #103, Olathe, KS 66061
11711 S Roundtree St #103, Olathe, KS 66061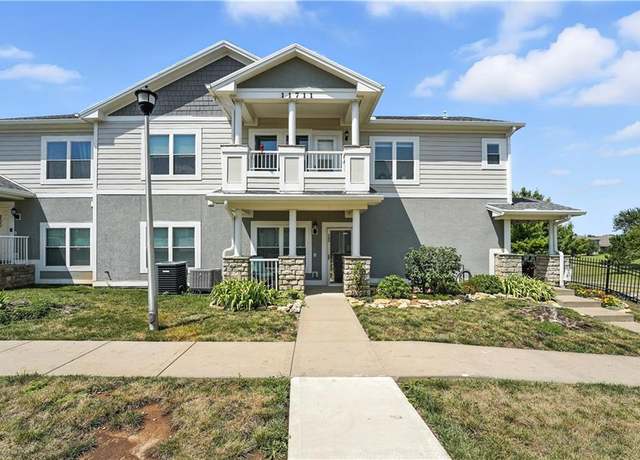 11711 S Roundtree St #103, Olathe, KS 66061
11711 S Roundtree St #103, Olathe, KS 66061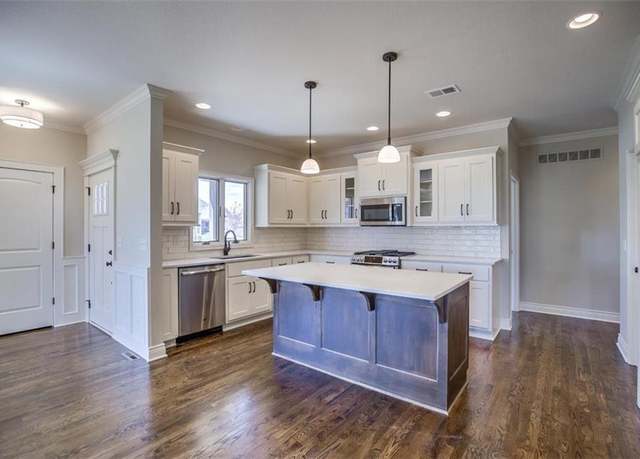 11483 S Waterford Dr, Olathe, KS 66061
11483 S Waterford Dr, Olathe, KS 66061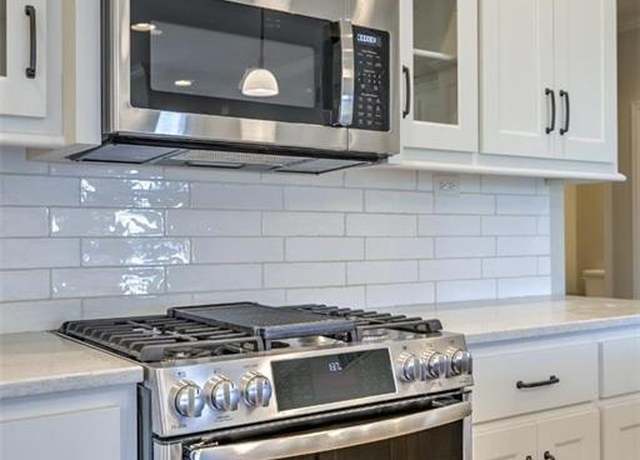 11483 S Waterford Dr, Olathe, KS 66061
11483 S Waterford Dr, Olathe, KS 66061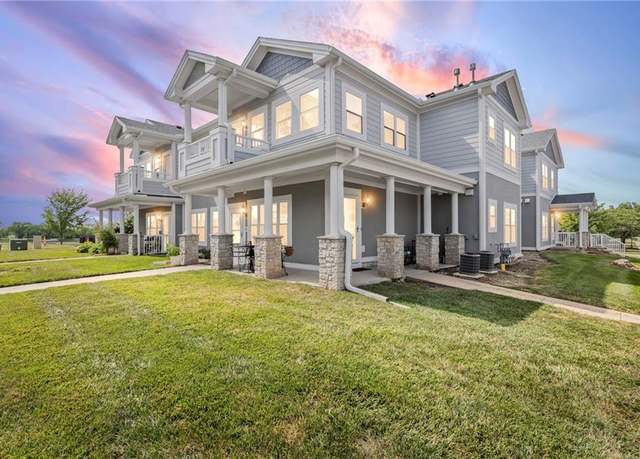 11721 S Roundtree St #201, Olathe, KS 66061
11721 S Roundtree St #201, Olathe, KS 66061 11721 S Roundtree St #201, Olathe, KS 66061
11721 S Roundtree St #201, Olathe, KS 66061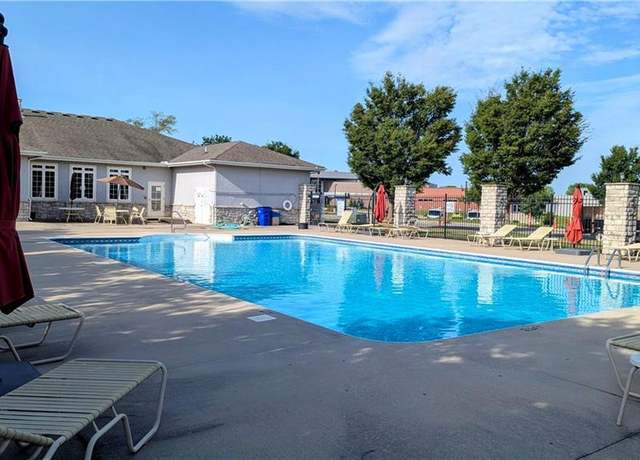 11721 S Roundtree St #201, Olathe, KS 66061
11721 S Roundtree St #201, Olathe, KS 66061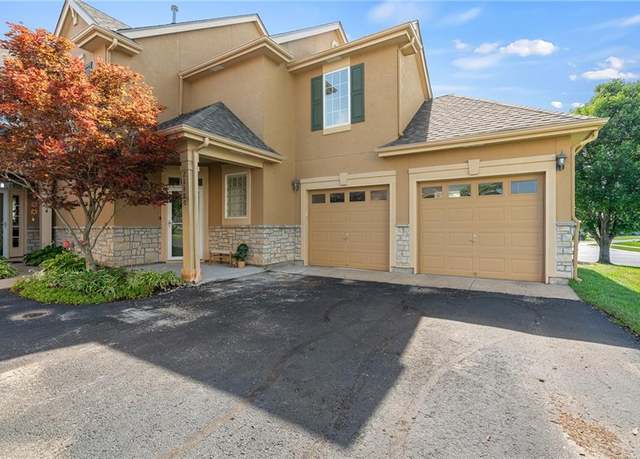 21380 W 117th Ter, Olathe, KS 66061
21380 W 117th Ter, Olathe, KS 66061 21380 W 117th Ter, Olathe, KS 66061
21380 W 117th Ter, Olathe, KS 66061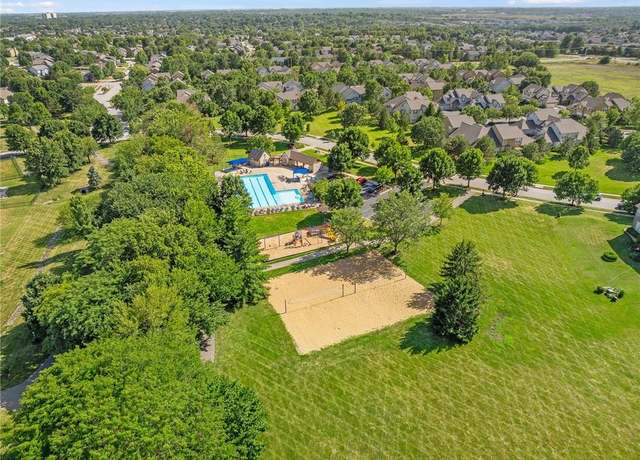 21380 W 117th Ter, Olathe, KS 66061
21380 W 117th Ter, Olathe, KS 66061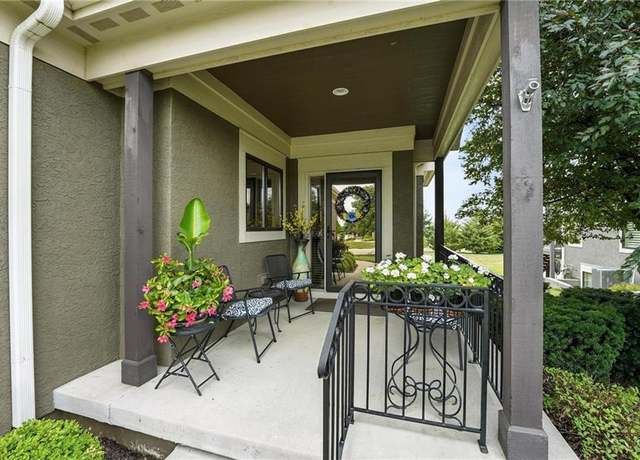 11528 S Waterford Dr, Olathe, KS 66061
11528 S Waterford Dr, Olathe, KS 66061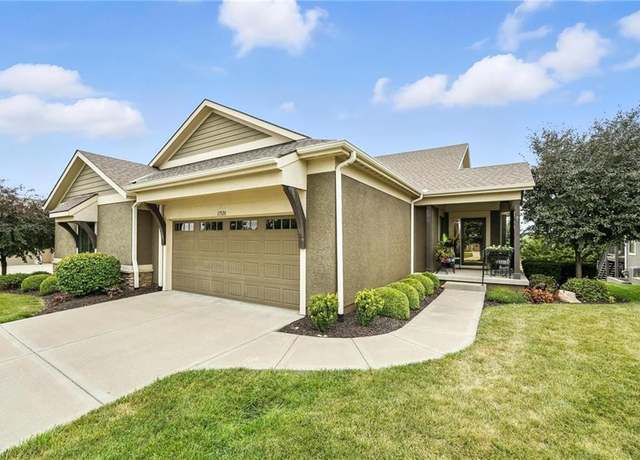 11528 S Waterford Dr, Olathe, KS 66061
11528 S Waterford Dr, Olathe, KS 66061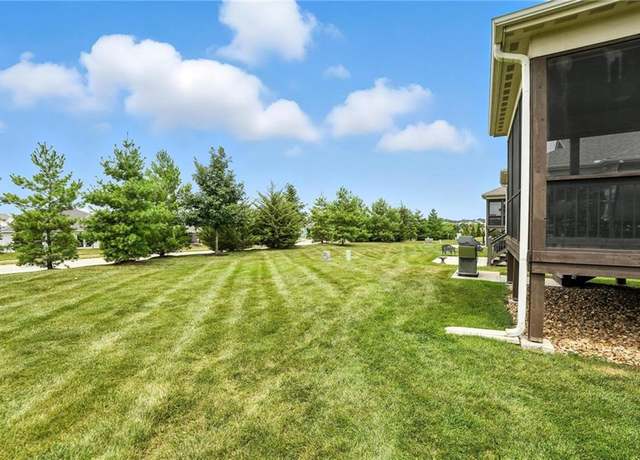 11528 S Waterford Dr, Olathe, KS 66061
11528 S Waterford Dr, Olathe, KS 66061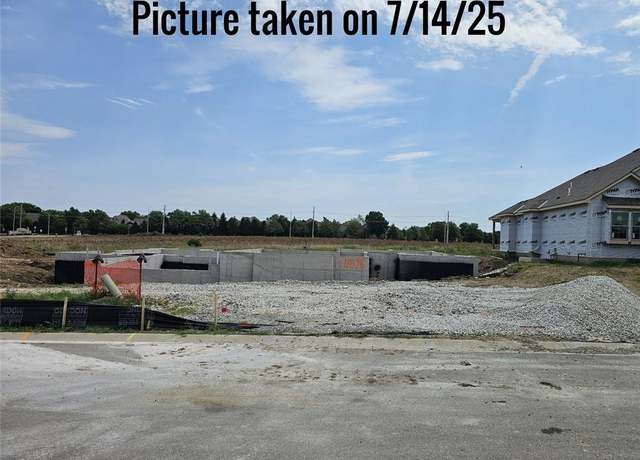 11595 S Millridge St, Olathe, KS 66061
11595 S Millridge St, Olathe, KS 66061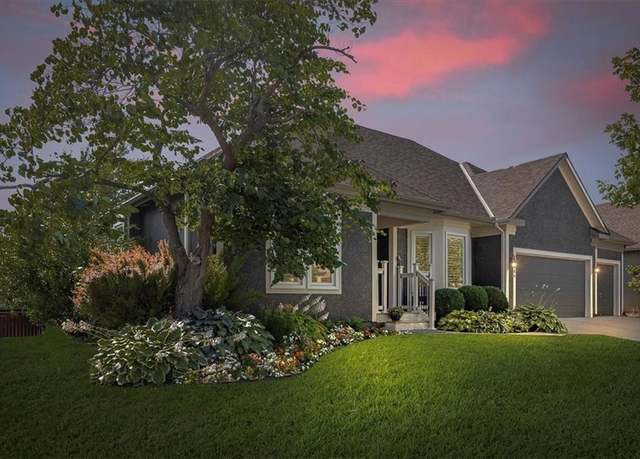 11484 S Brownridge St, Olathe, KS 66061
11484 S Brownridge St, Olathe, KS 66061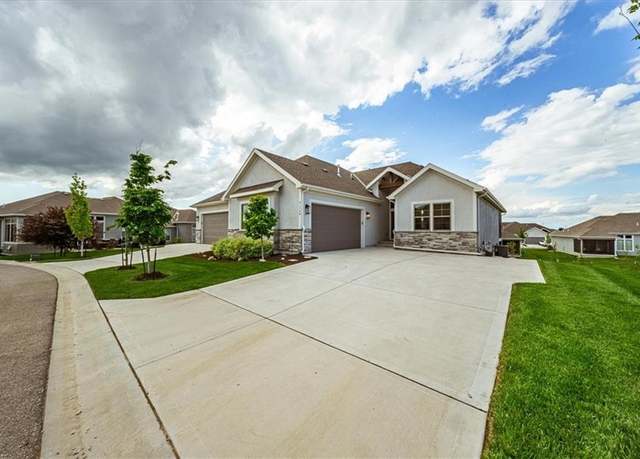 21736 W 116th Pl, Olathe, KS 66061
21736 W 116th Pl, Olathe, KS 66061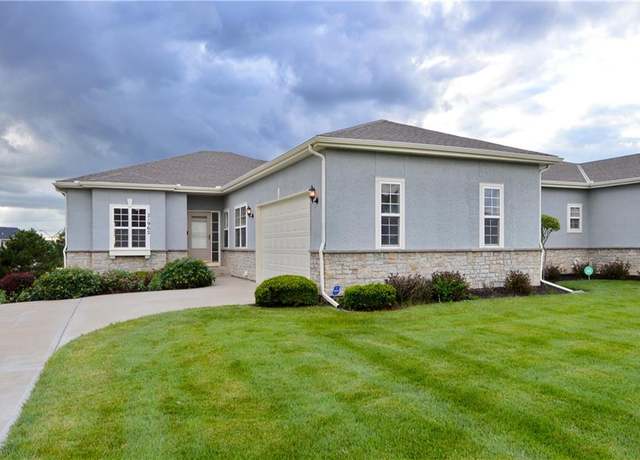 21962 W 116th Ter, Olathe, KS 66061
21962 W 116th Ter, Olathe, KS 66061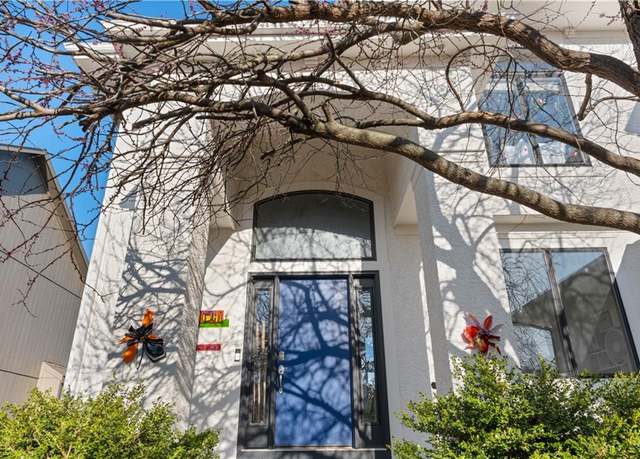 11273 S Lakecrest Dr, Olathe, KS 66061
11273 S Lakecrest Dr, Olathe, KS 66061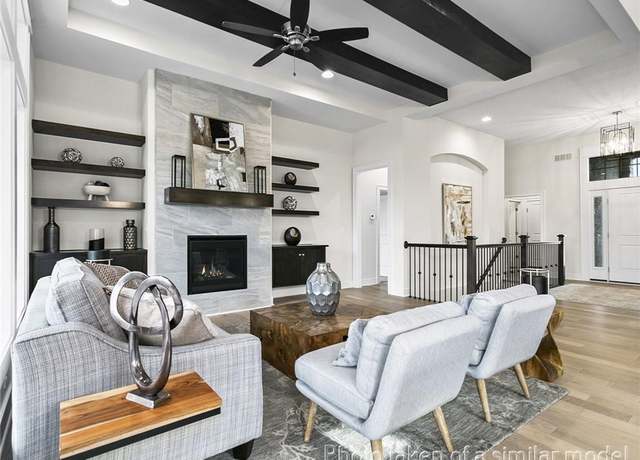 11600 S Millridge St, Olathe, KS 66061
11600 S Millridge St, Olathe, KS 66061 11429 S Millridge St, Olathe, KS 66061
11429 S Millridge St, Olathe, KS 66061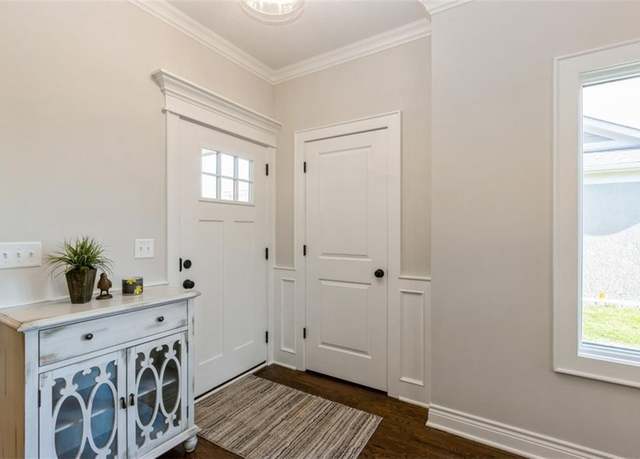 11427 S Millridge St, Olathe, KS 66061
11427 S Millridge St, Olathe, KS 66061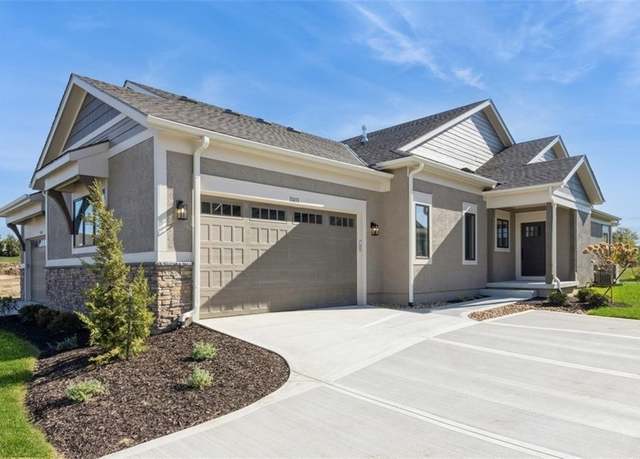 11433 S Waterford Dr, Olathe, KS 66061
11433 S Waterford Dr, Olathe, KS 66061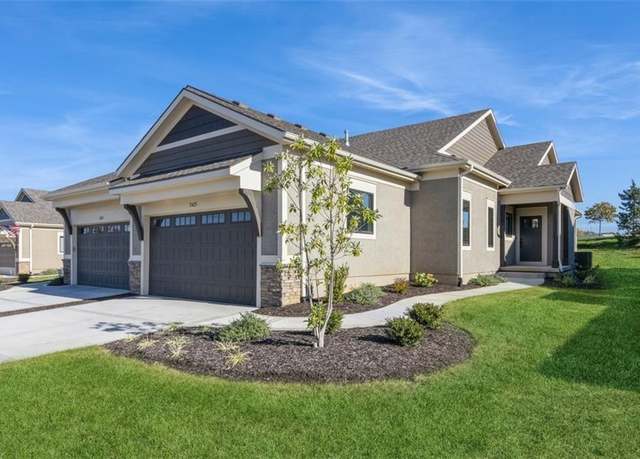 11423 S Millridge St, Olathe, KS 66061
11423 S Millridge St, Olathe, KS 66061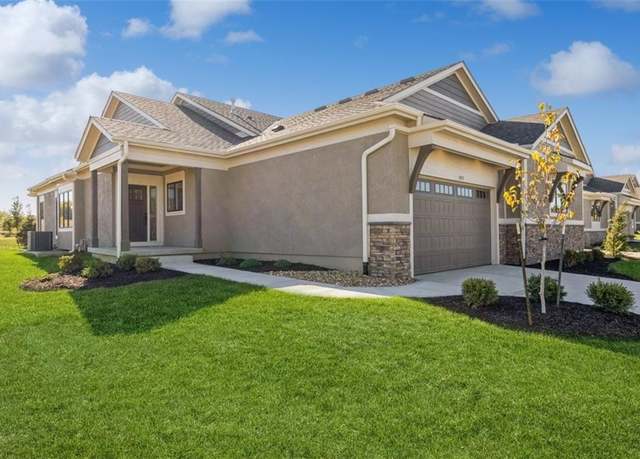 11431 S Waterford Dr, Olathe, KS 66061
11431 S Waterford Dr, Olathe, KS 66061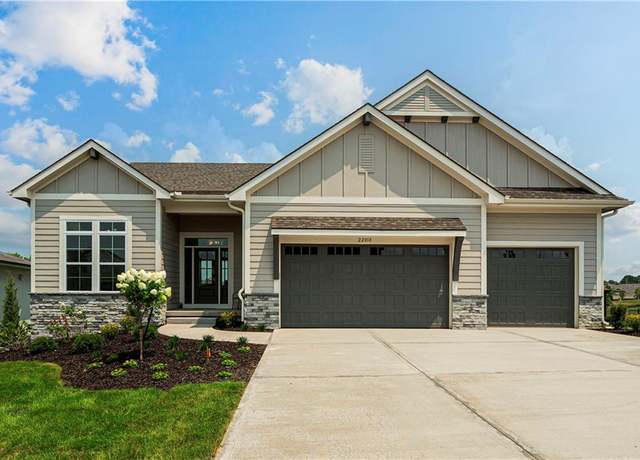 22018 W 114th Ct, Olathe, KS 66061
22018 W 114th Ct, Olathe, KS 66061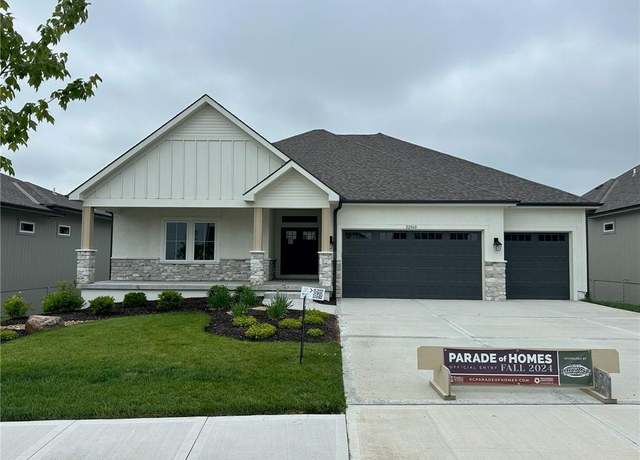 22060 W 114th Ct, Olathe, KS 66061
22060 W 114th Ct, Olathe, KS 66061

 United States
United States Canada
Canada