
Based on information submitted to the MLS GRID as of Thu Aug 07 2025. All data is obtained from various sources and may not have been verified by broker or MLS GRID. Supplied Open House Information is subject to change without notice. All information should be independently reviewed and verified for accuracy. Properties may or may not be listed by the office/agent presenting the information.
More to explore in St Paul School, MO
- Featured
- Price
- Bedroom
Popular Markets in Missouri
- Kansas City homes for sale$290,000
- St. Louis homes for sale$211,600
- St. Charles homes for sale$399,900
- Springfield homes for sale$225,000
- Chesterfield homes for sale$569,500
- Lee's Summit homes for sale$525,000
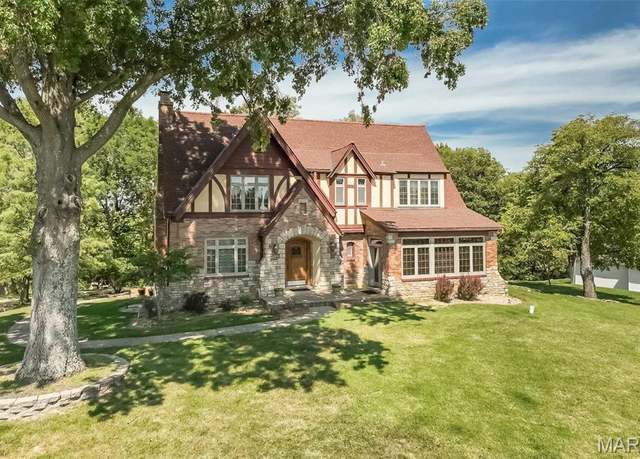 735 River Hills Dr, Fenton, MO 63026
735 River Hills Dr, Fenton, MO 63026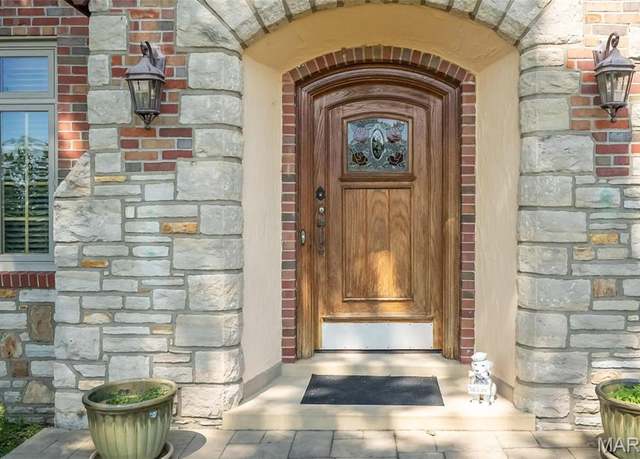 735 River Hills Dr, Fenton, MO 63026
735 River Hills Dr, Fenton, MO 63026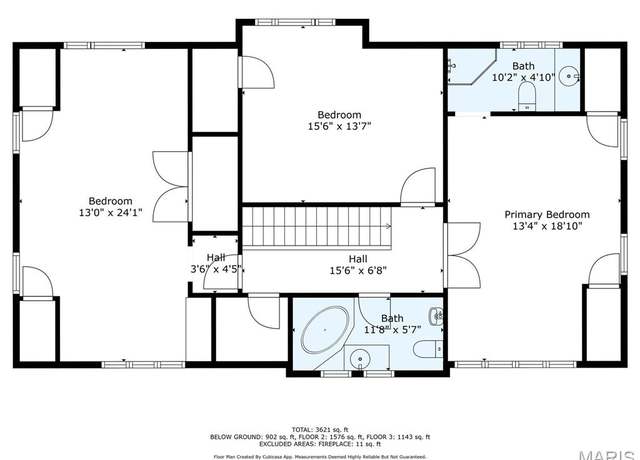 735 River Hills Dr, Fenton, MO 63026
735 River Hills Dr, Fenton, MO 63026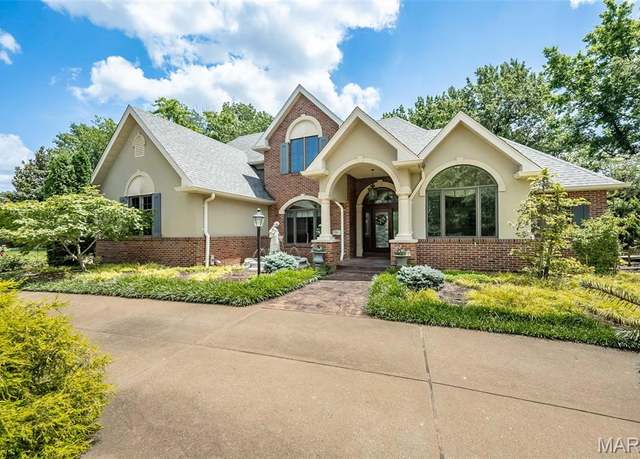 718 River Hills Dr, Fenton, MO 63026
718 River Hills Dr, Fenton, MO 63026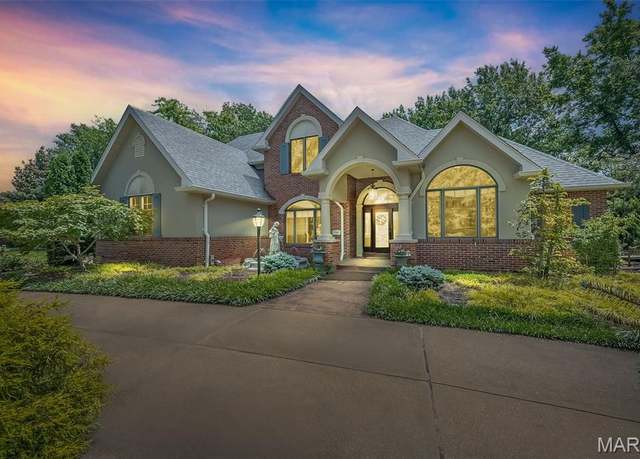 718 River Hills Dr, Fenton, MO 63026
718 River Hills Dr, Fenton, MO 63026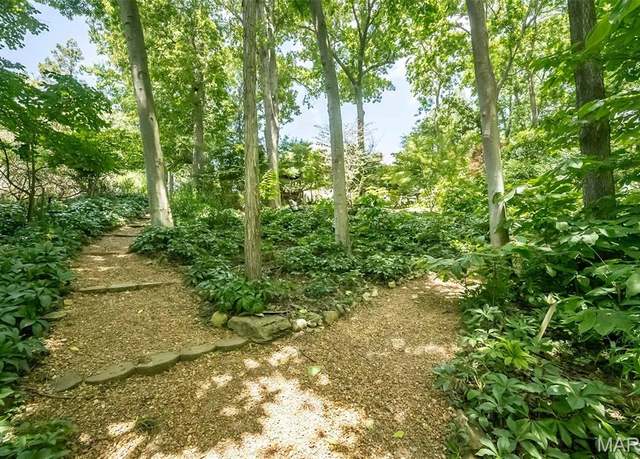 718 River Hills Dr, Fenton, MO 63026
718 River Hills Dr, Fenton, MO 63026

 United States
United States Canada
Canada