More to explore in Adams Elementary School, NE
- Featured
- Price
- Bedroom
Popular Markets in Nebraska
- Omaha homes for sale$305,000
- Lincoln homes for sale$350,000
- Papillion homes for sale$369,500
- Bellevue homes for sale$322,450
- Gretna homes for sale$400,000
- Bennington homes for sale$457,250
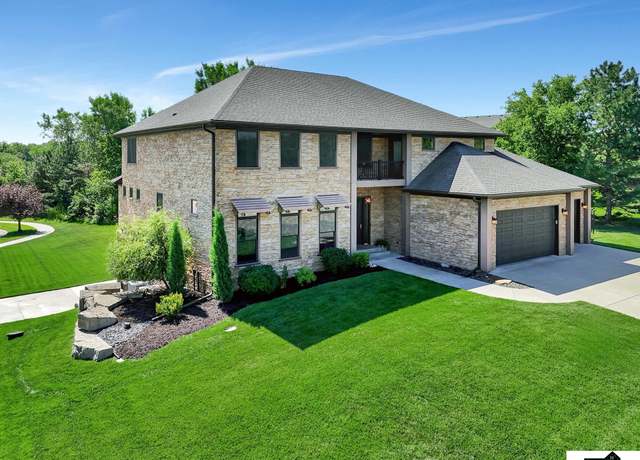 7630 SW 17th St, Lincoln, NE 68523
7630 SW 17th St, Lincoln, NE 68523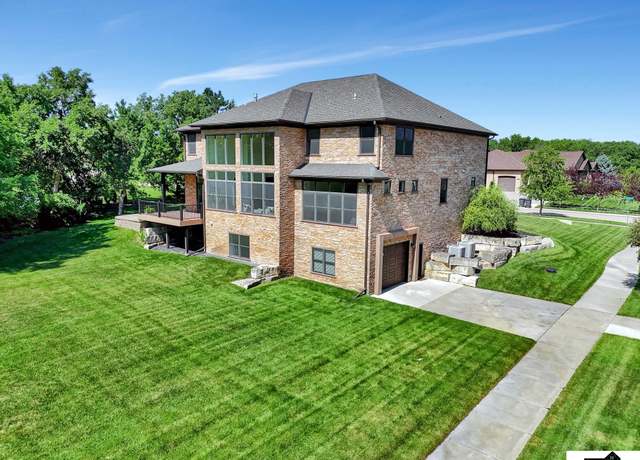 7630 SW 17th St, Lincoln, NE 68523
7630 SW 17th St, Lincoln, NE 68523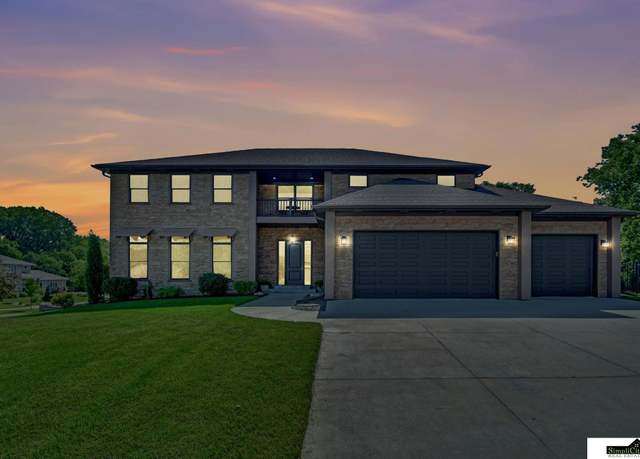 7630 SW 17th St, Lincoln, NE 68523
7630 SW 17th St, Lincoln, NE 68523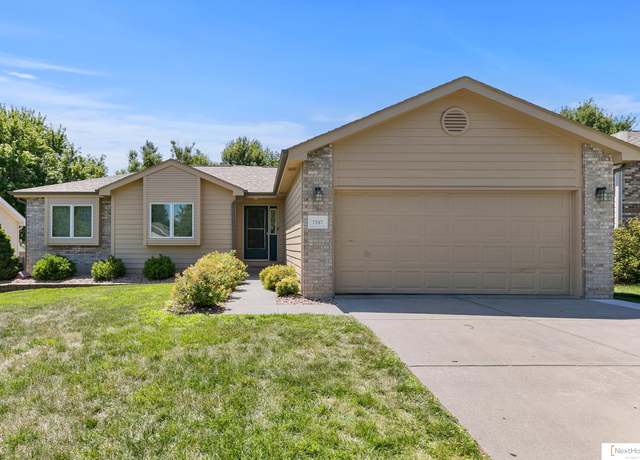 7347 S 18th St, Lincoln, NE 68512
7347 S 18th St, Lincoln, NE 68512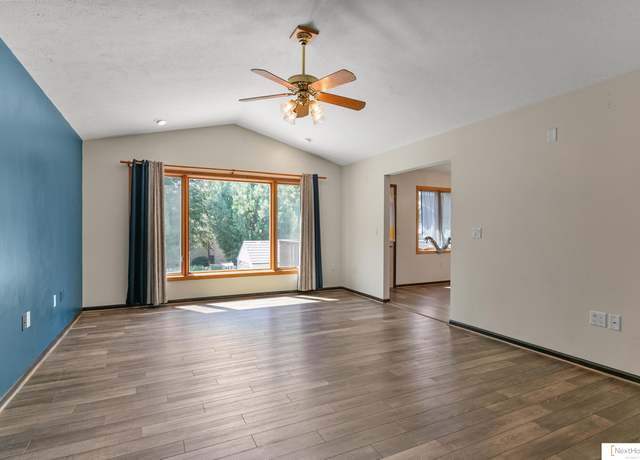 7347 S 18th St, Lincoln, NE 68512
7347 S 18th St, Lincoln, NE 68512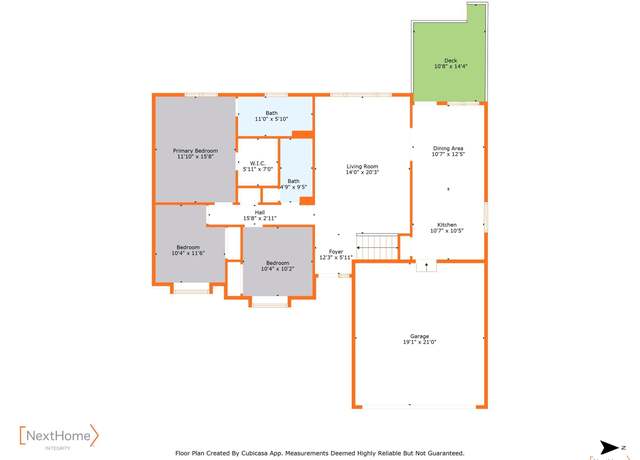 7347 S 18th St, Lincoln, NE 68512
7347 S 18th St, Lincoln, NE 68512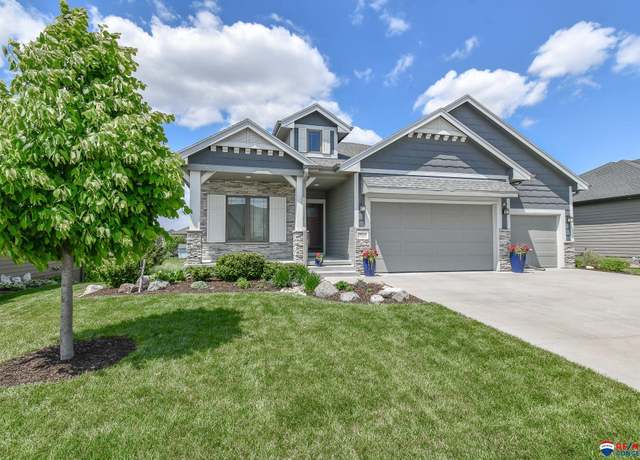 9621 S 30th St, Lincoln, NE 68516
9621 S 30th St, Lincoln, NE 68516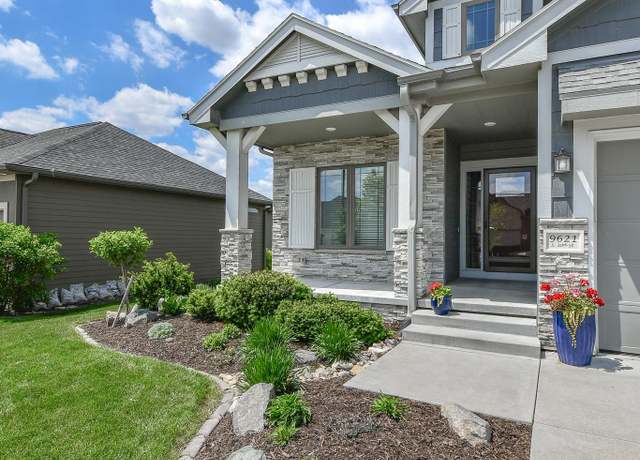 9621 S 30th St, Lincoln, NE 68516
9621 S 30th St, Lincoln, NE 68516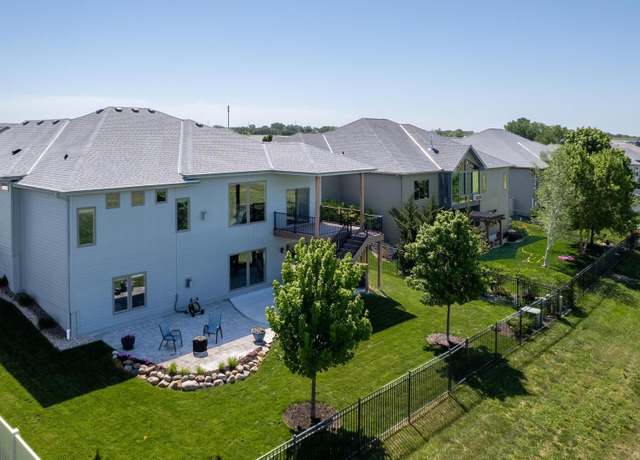 9621 S 30th St, Lincoln, NE 68516
9621 S 30th St, Lincoln, NE 68516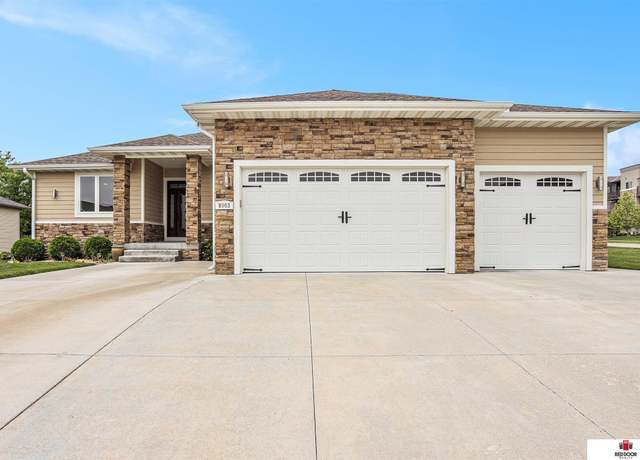 8903 S 31 St, Lincoln, NE 68516
8903 S 31 St, Lincoln, NE 68516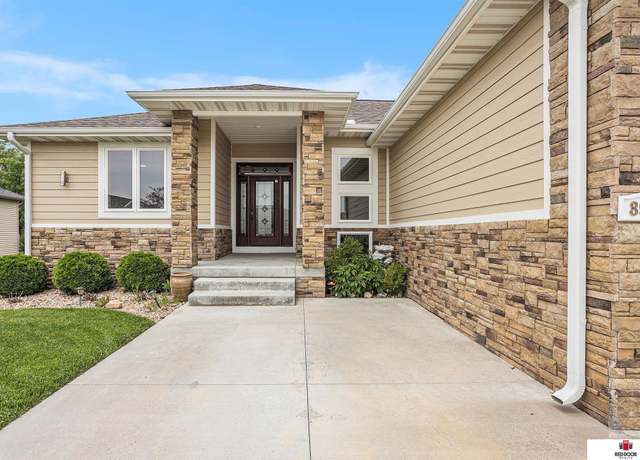 8903 S 31 St, Lincoln, NE 68516
8903 S 31 St, Lincoln, NE 68516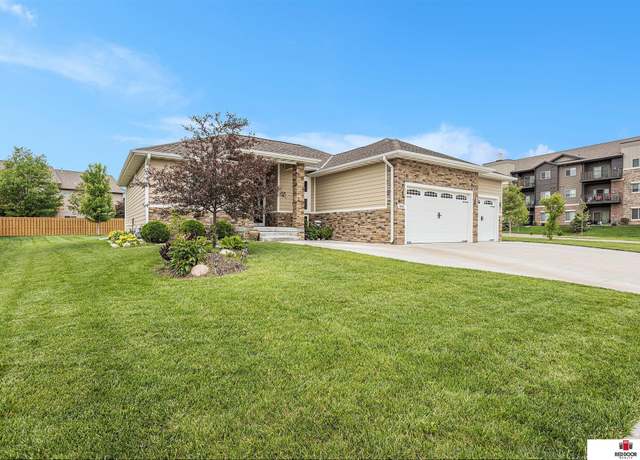 8903 S 31 St, Lincoln, NE 68516
8903 S 31 St, Lincoln, NE 68516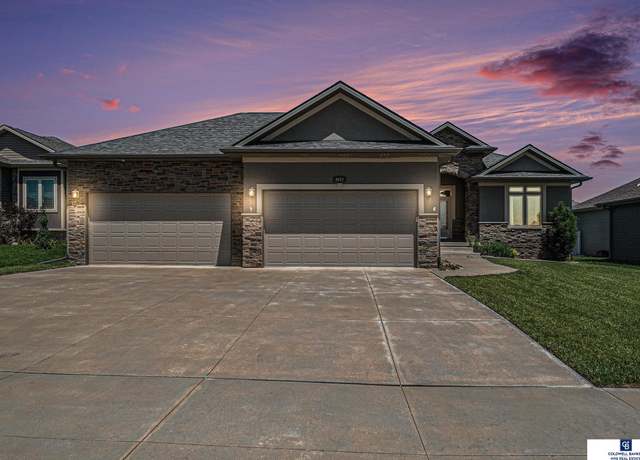 3020 Whispering Wind Blvd, Lincoln, NE 68516
3020 Whispering Wind Blvd, Lincoln, NE 68516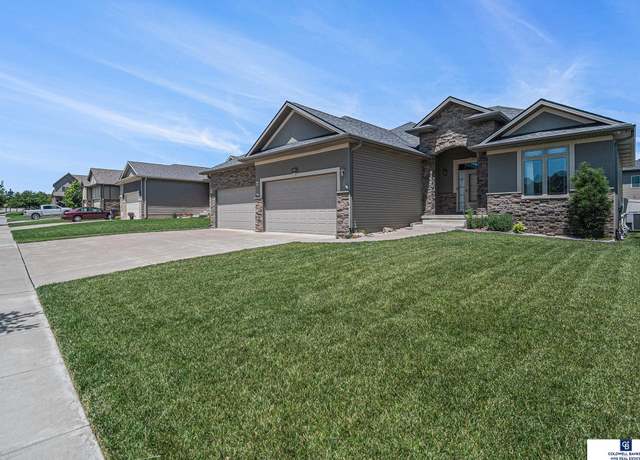 3020 Whispering Wind Blvd, Lincoln, NE 68516
3020 Whispering Wind Blvd, Lincoln, NE 68516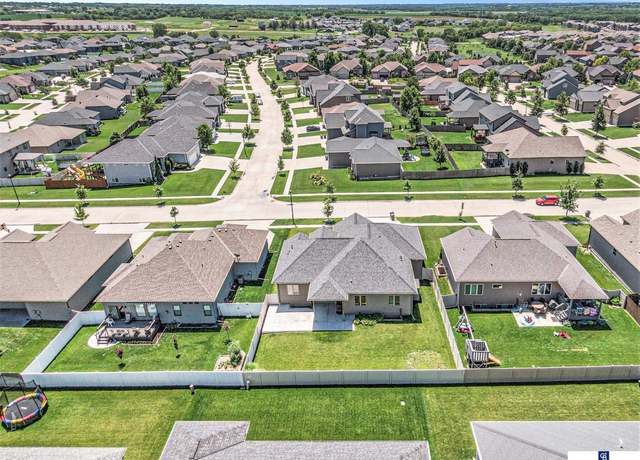 3020 Whispering Wind Blvd, Lincoln, NE 68516
3020 Whispering Wind Blvd, Lincoln, NE 68516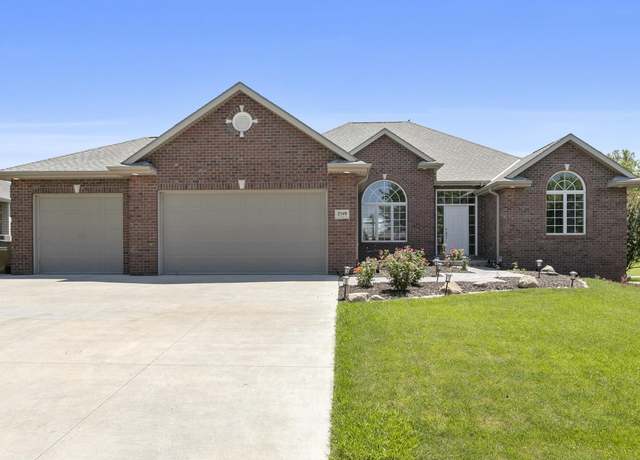 2549 Wilderness Ridge Cir, Lincoln, NE 68512
2549 Wilderness Ridge Cir, Lincoln, NE 68512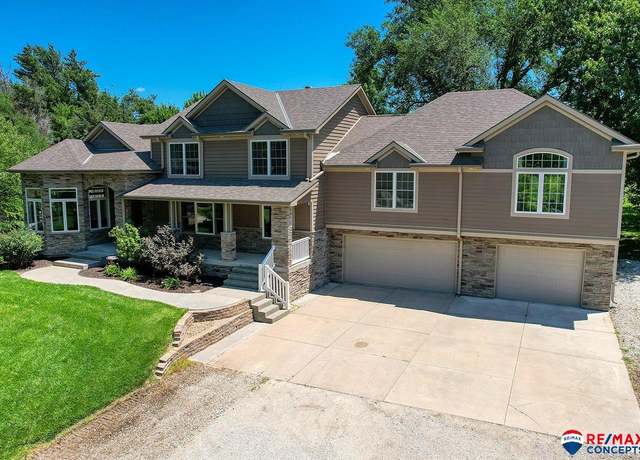 6700 SW 16th St, Lincoln, NE 68523
6700 SW 16th St, Lincoln, NE 68523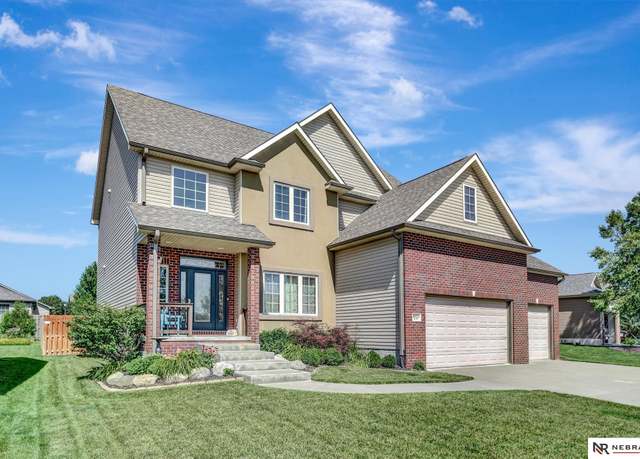 8933 S 30th St, Lincoln, NE 68516
8933 S 30th St, Lincoln, NE 68516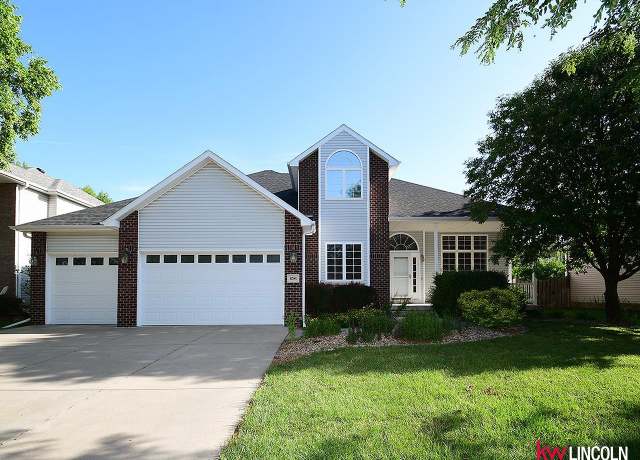 8341 Katrina Ln, Lincoln, NE 68512
8341 Katrina Ln, Lincoln, NE 68512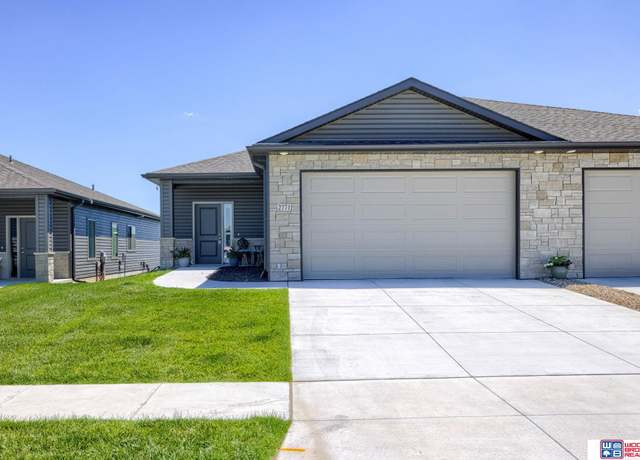 2771 Sheila Ln, Lincoln, NE 68516
2771 Sheila Ln, Lincoln, NE 68516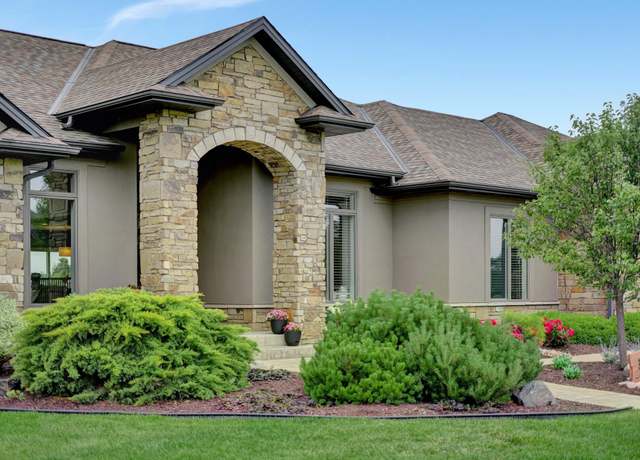 3211 W Covered Bridge Dr, Lincoln, NE 68523
3211 W Covered Bridge Dr, Lincoln, NE 68523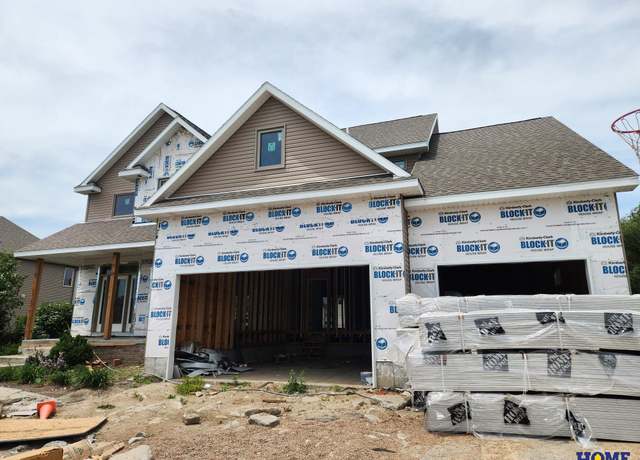 9525 S 28 St, Lincoln, NE 68516
9525 S 28 St, Lincoln, NE 68516 2231 Wesley Dr, Lincoln, NE 68512
2231 Wesley Dr, Lincoln, NE 68512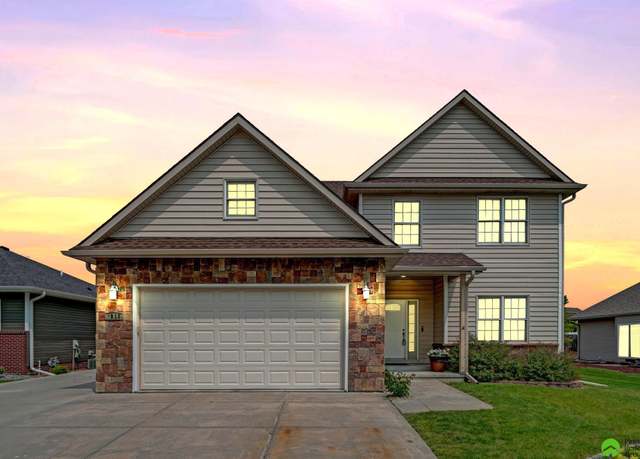 7820 S 26th St, Lincoln, NE 68512
7820 S 26th St, Lincoln, NE 68512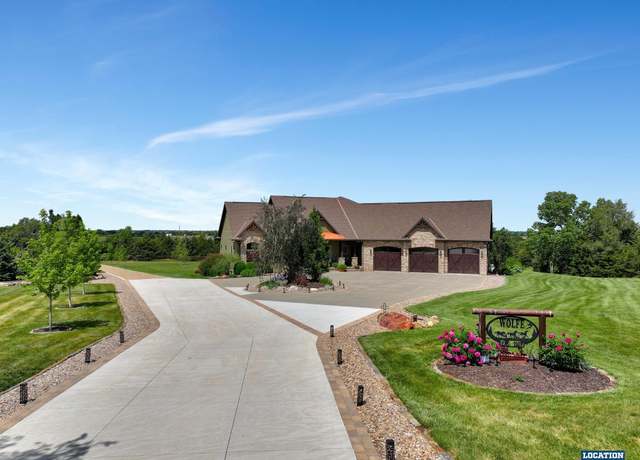 6255 SW 58th St, Lincoln, NE 68339
6255 SW 58th St, Lincoln, NE 68339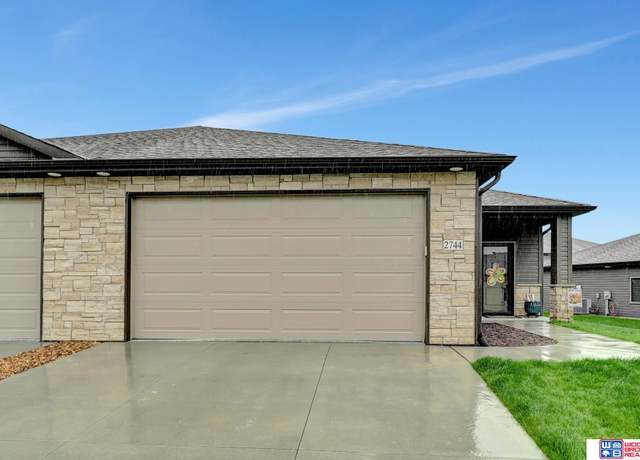 2744 Kings Corner Dr, Lincoln, NE 68516
2744 Kings Corner Dr, Lincoln, NE 68516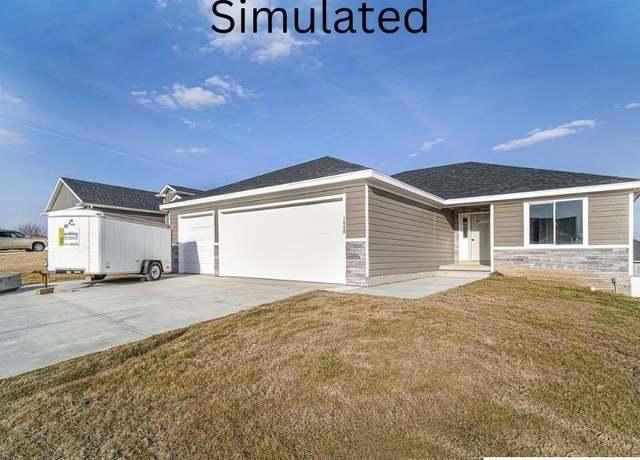 5800 SW Catalina St, Lincoln, NE 68523
5800 SW Catalina St, Lincoln, NE 68523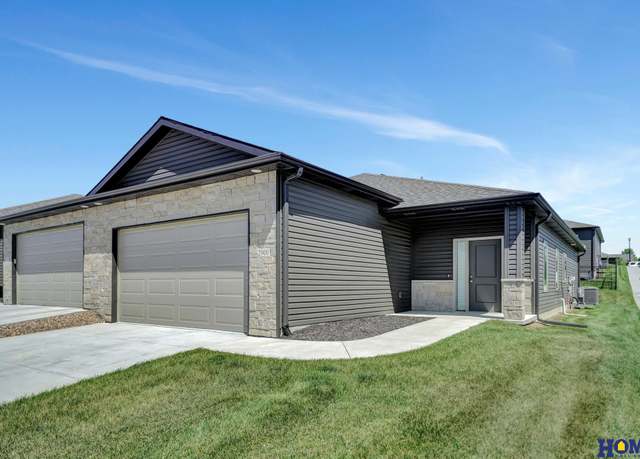 2900 Kings Corner Dr, Lincoln, NE 68516
2900 Kings Corner Dr, Lincoln, NE 68516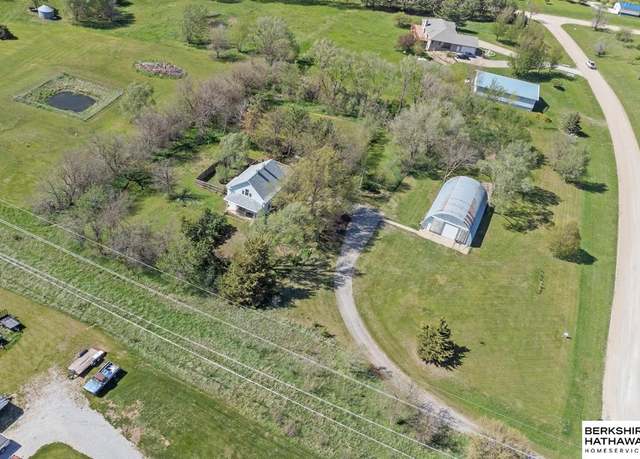 6301 SW 34 Ct, Lincoln, NE 68523
6301 SW 34 Ct, Lincoln, NE 68523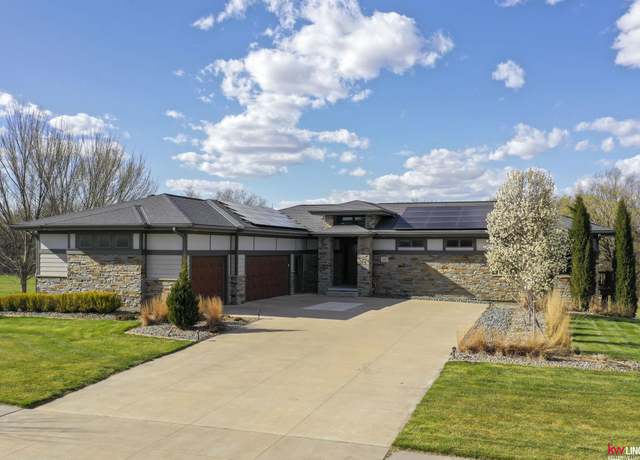 3120 W Covered Bridge Dr, Lincoln, NE 68523
3120 W Covered Bridge Dr, Lincoln, NE 68523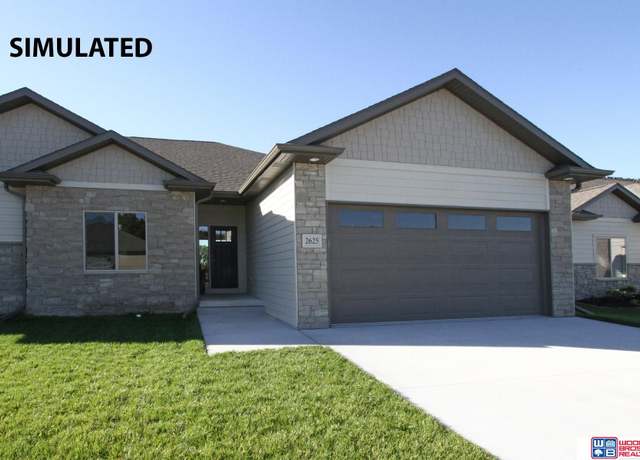 10210 Ina St, Roca, NE 68430
10210 Ina St, Roca, NE 68430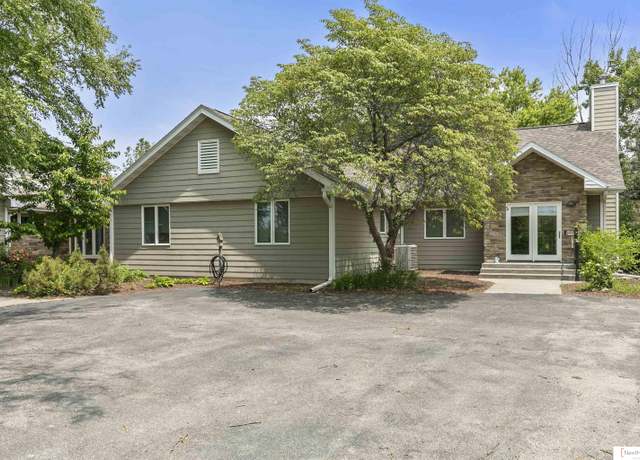 8200 SW 24th St, Lincoln, NE 68523
8200 SW 24th St, Lincoln, NE 68523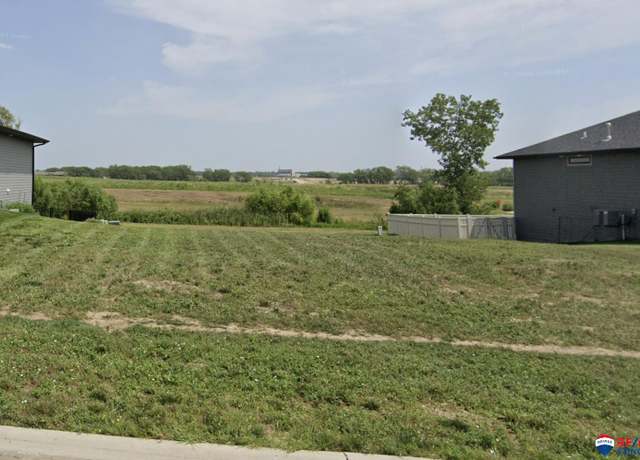 9110 S 32nd St, Lincoln, NE 68516
9110 S 32nd St, Lincoln, NE 68516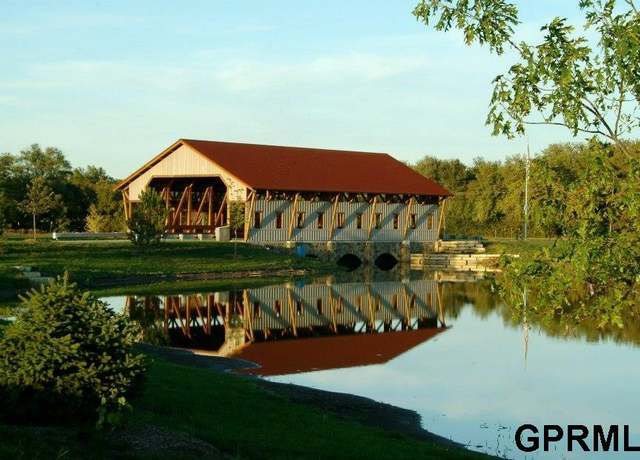 3235 W Covered Bridge Dr, Lincoln, NE 68523
3235 W Covered Bridge Dr, Lincoln, NE 68523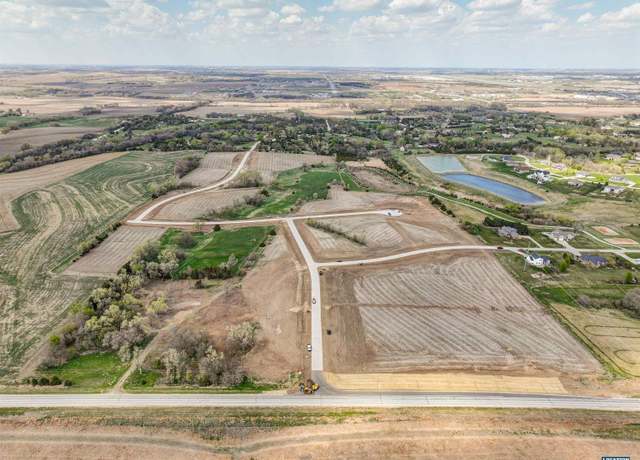 B4 L1 SW 49th St, Lincoln, NE 68522
B4 L1 SW 49th St, Lincoln, NE 68522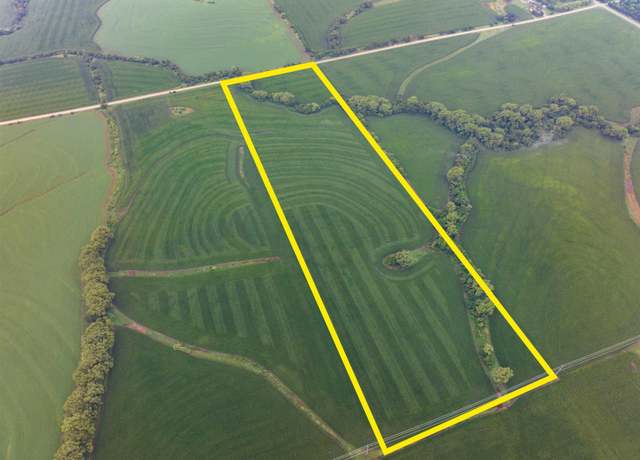 0000 S 1st St, Denton, NE 68523
0000 S 1st St, Denton, NE 68523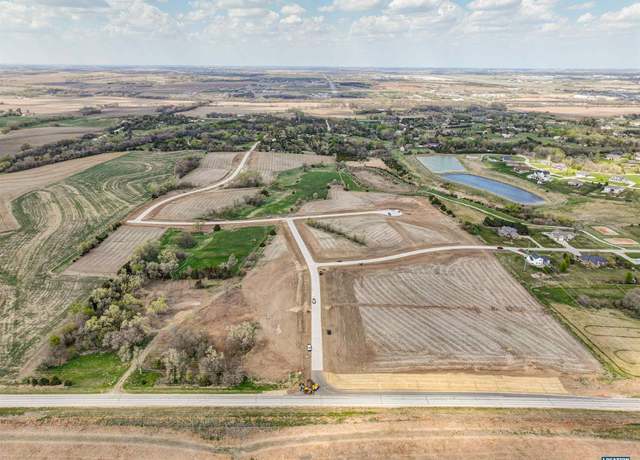 B3 L3 SW 49th St, Lincoln, NE 68522
B3 L3 SW 49th St, Lincoln, NE 68522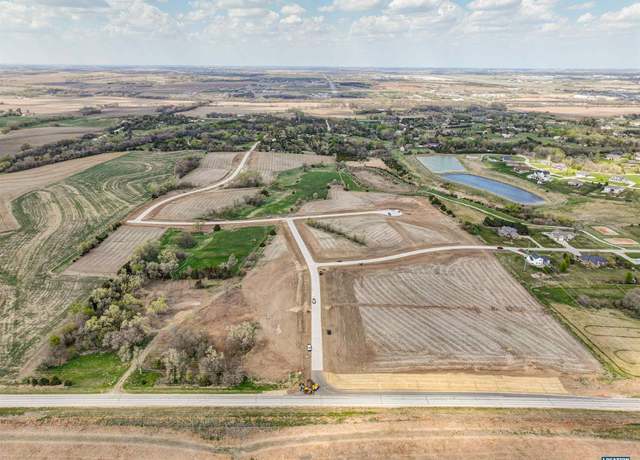 B3 L4 SW 49th St, Lincoln, NE 68522
B3 L4 SW 49th St, Lincoln, NE 68522

 United States
United States Canada
Canada