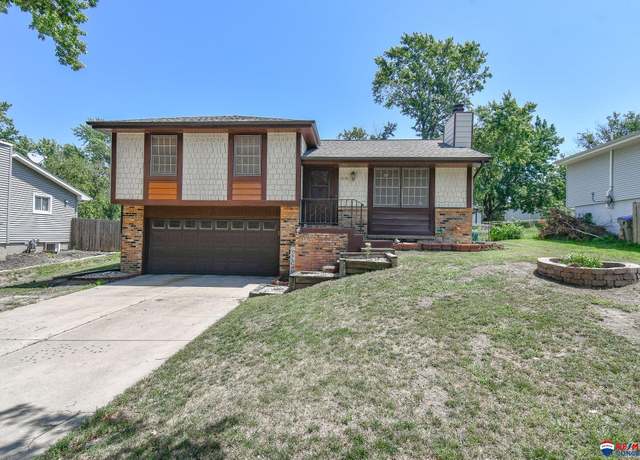More to explore in Good Shepherd Lutheran School, NE
- Featured
- Price
- Bedroom
Popular Markets in Nebraska
- Omaha homes for sale$302,500
- Lincoln homes for sale$340,000
- Papillion homes for sale$372,500
- Bellevue homes for sale$319,000
- Gretna homes for sale$400,000
- Bennington homes for sale$359,000
 5230 S 37 St, Lincoln, NE 68516
5230 S 37 St, Lincoln, NE 68516 5230 S 37 St, Lincoln, NE 68516
5230 S 37 St, Lincoln, NE 68516 5230 S 37 St, Lincoln, NE 68516
5230 S 37 St, Lincoln, NE 68516

 United States
United States Canada
Canada