More to explore in Patriot Elementary School, NE
- Featured
- Price
- Bedroom
Popular Markets in Nebraska
- Omaha homes for sale$300,000
- Lincoln homes for sale$349,000
- Papillion homes for sale$385,000
- Bellevue homes for sale$319,500
- Gretna homes for sale$400,000
- Bennington homes for sale$369,000
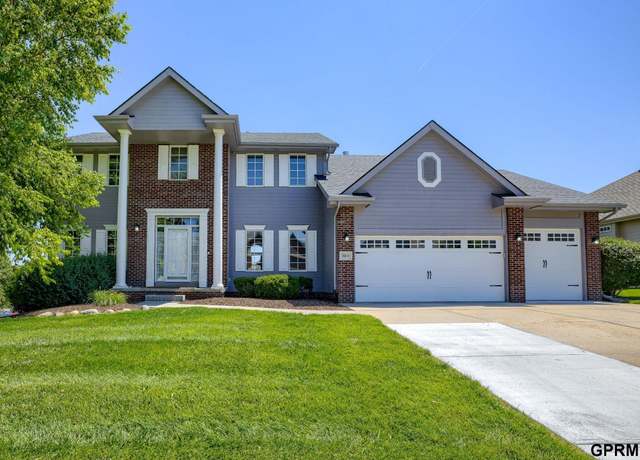 2211 Broadwater Dr, Papillion, NE 68046
2211 Broadwater Dr, Papillion, NE 68046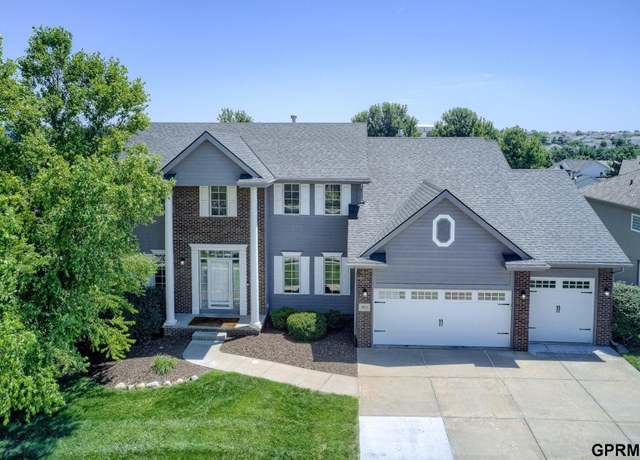 2211 Broadwater Dr, Papillion, NE 68046
2211 Broadwater Dr, Papillion, NE 68046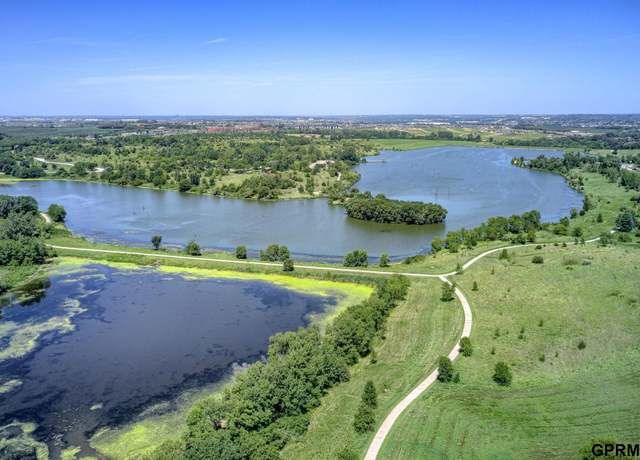 2211 Broadwater Dr, Papillion, NE 68046
2211 Broadwater Dr, Papillion, NE 68046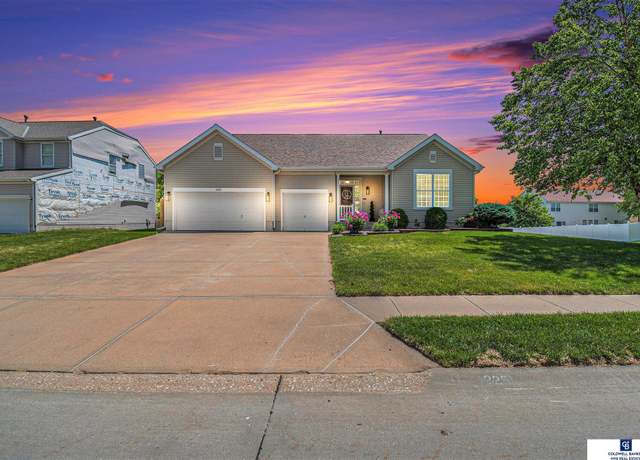 2251 Glacier Dr, Papillion, NE 68046
2251 Glacier Dr, Papillion, NE 68046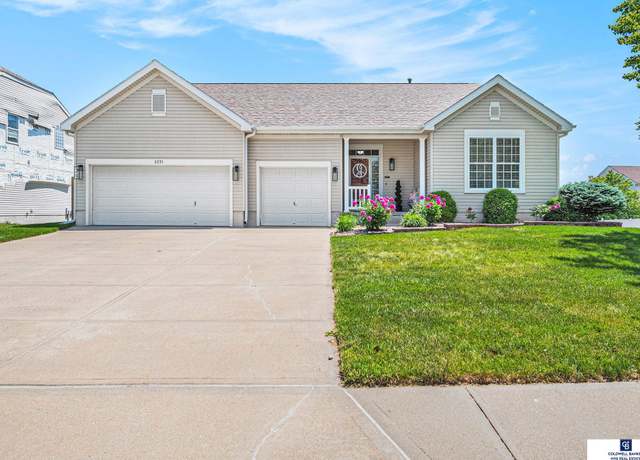 2251 Glacier Dr, Papillion, NE 68046
2251 Glacier Dr, Papillion, NE 68046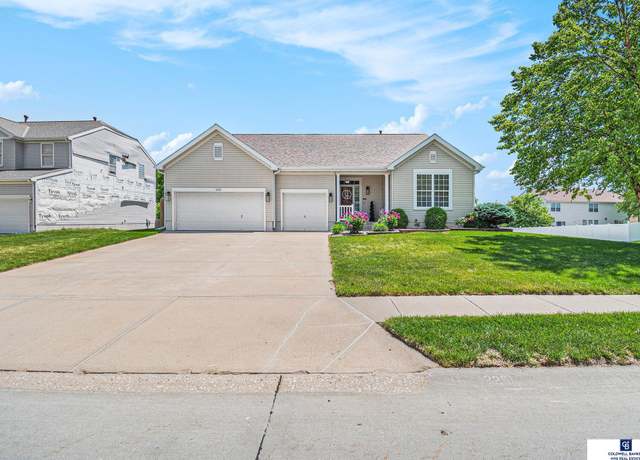 2251 Glacier Dr, Papillion, NE 68046
2251 Glacier Dr, Papillion, NE 68046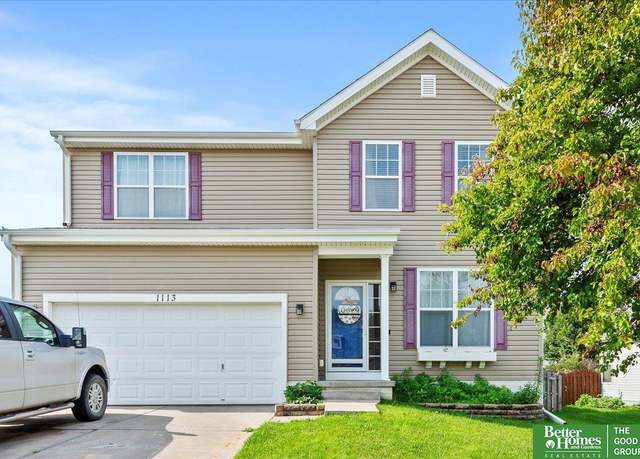 1113 Hardwood Dr, Papillion, NE 68046
1113 Hardwood Dr, Papillion, NE 68046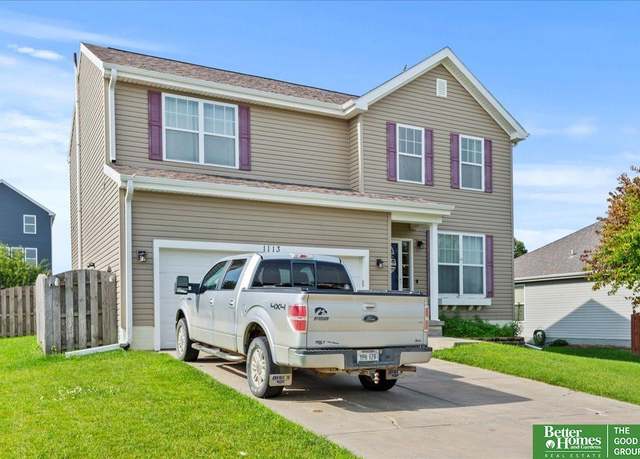 1113 Hardwood Dr, Papillion, NE 68046
1113 Hardwood Dr, Papillion, NE 68046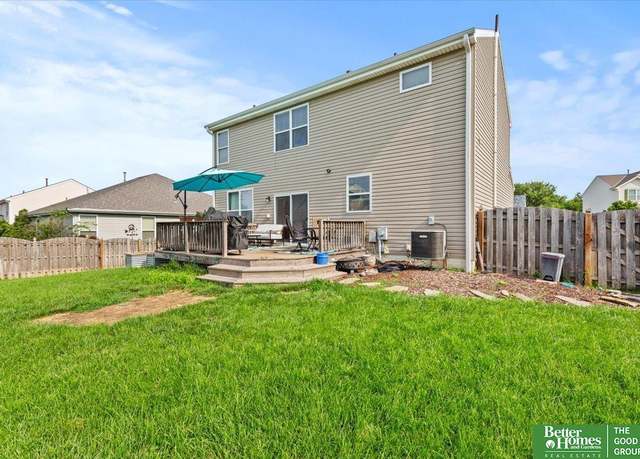 1113 Hardwood Dr, Papillion, NE 68046
1113 Hardwood Dr, Papillion, NE 68046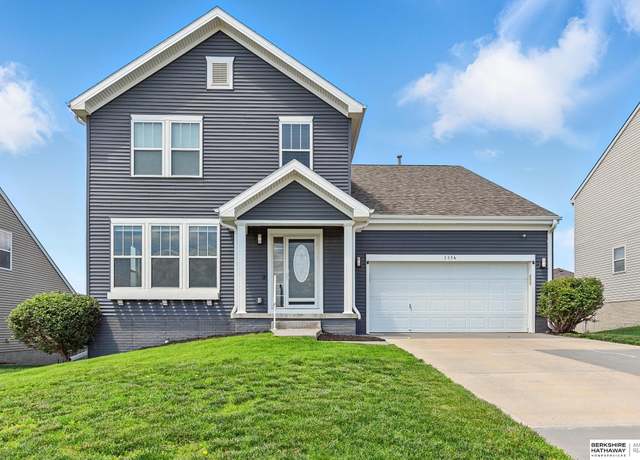 1114 Walnut Creek St, Papillion, NE 68046
1114 Walnut Creek St, Papillion, NE 68046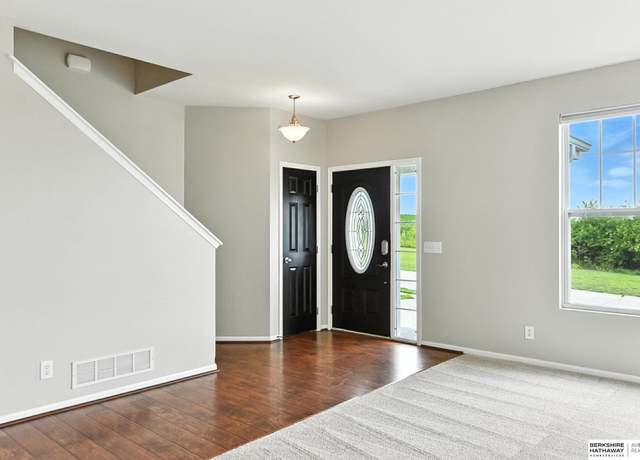 1114 Walnut Creek St, Papillion, NE 68046
1114 Walnut Creek St, Papillion, NE 68046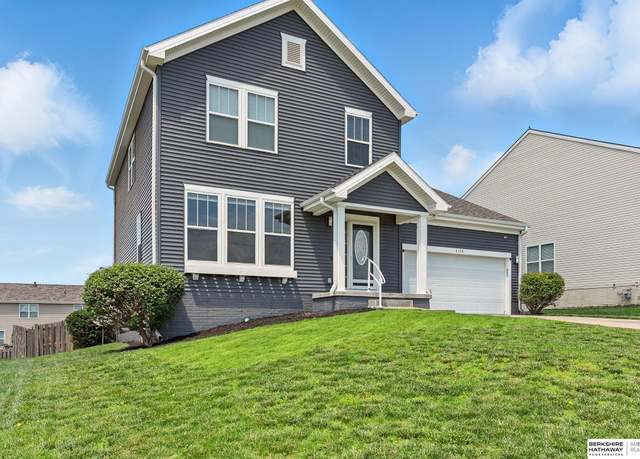 1114 Walnut Creek St, Papillion, NE 68046
1114 Walnut Creek St, Papillion, NE 68046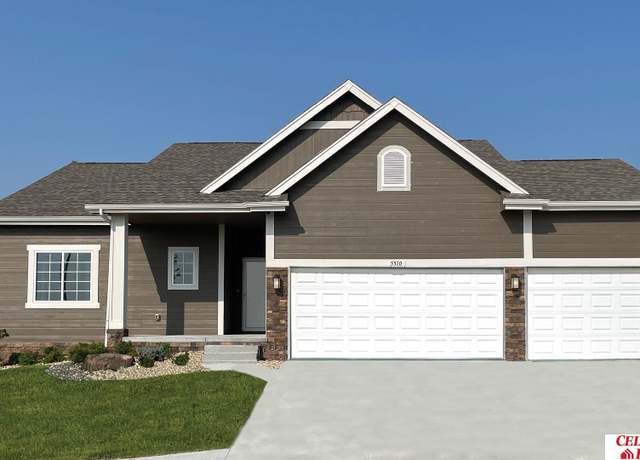 12112 S 107 Ave, Papillion, NE 68046
12112 S 107 Ave, Papillion, NE 68046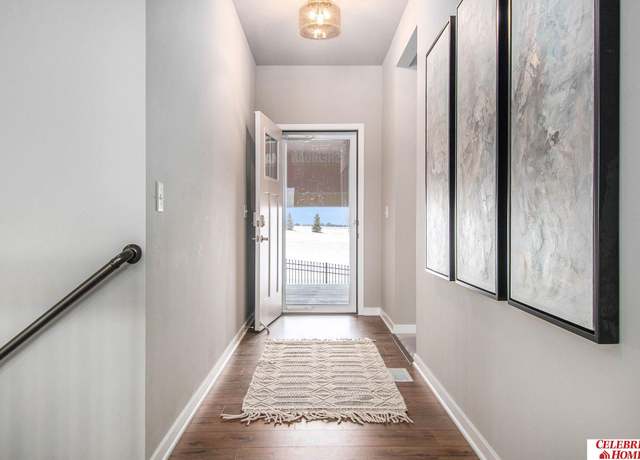 12112 S 107 Ave, Papillion, NE 68046
12112 S 107 Ave, Papillion, NE 68046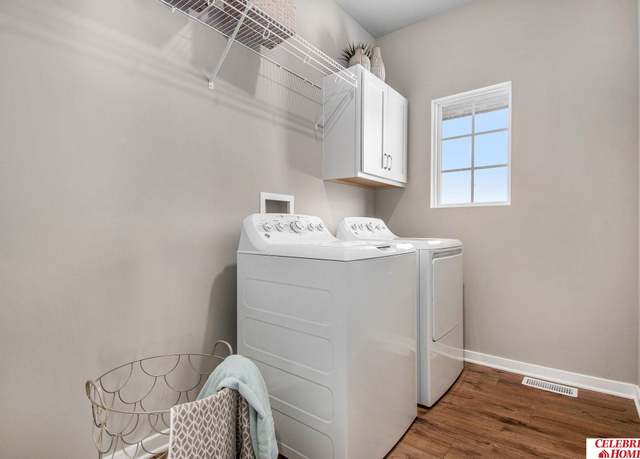 12112 S 107 Ave, Papillion, NE 68046
12112 S 107 Ave, Papillion, NE 68046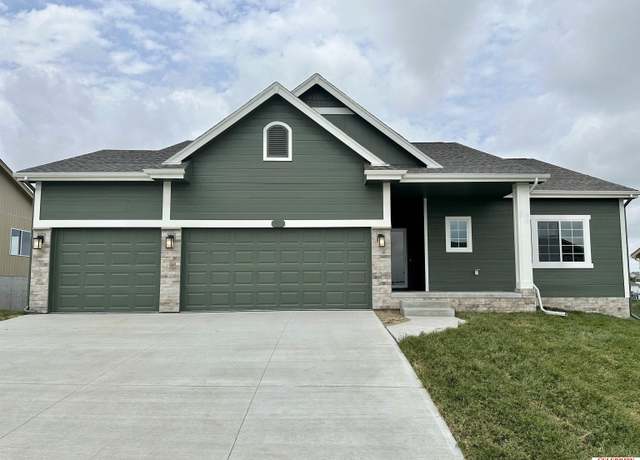 12108 S 107 Ave, Papillion, NE 68046
12108 S 107 Ave, Papillion, NE 68046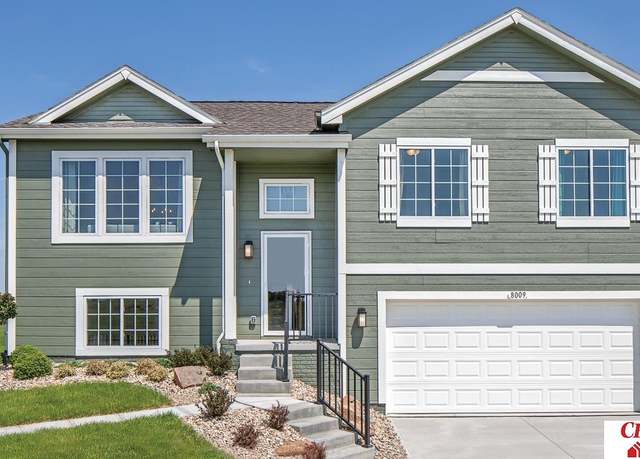 10607 Portage Dr, Papillion, NE 68046
10607 Portage Dr, Papillion, NE 68046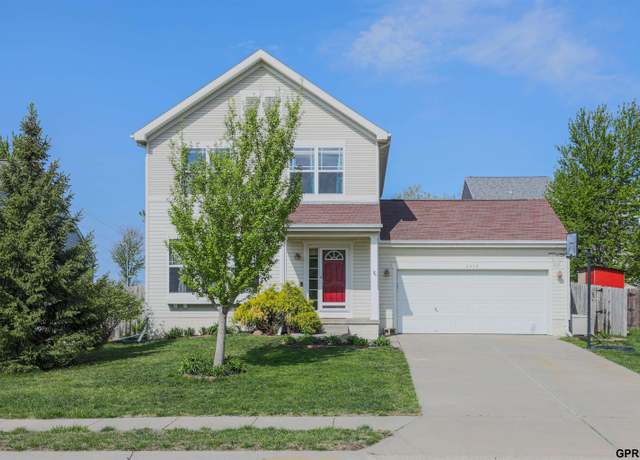 2416 S River Rock Dr Unit 2416 South, Papillion, NE 68046
2416 S River Rock Dr Unit 2416 South, Papillion, NE 68046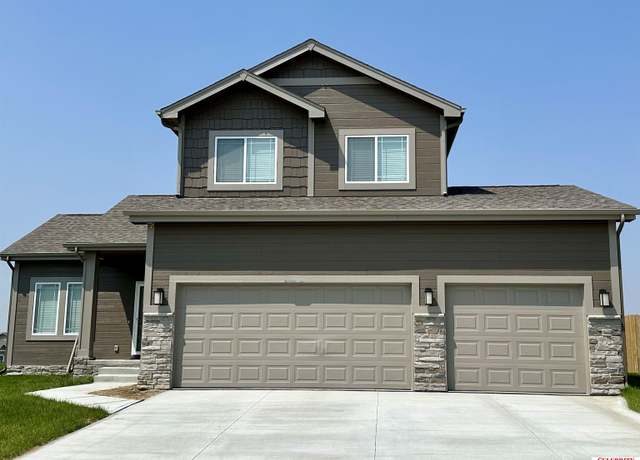 10623 Portage Dr, Papillion, NE 68046
10623 Portage Dr, Papillion, NE 68046 10616 Portage Dr, Papillion, NE 68046
10616 Portage Dr, Papillion, NE 68046 10620 Portage Dr, Papillion, NE 68046
10620 Portage Dr, Papillion, NE 68046 10557 Port Royal Dr, Papillion, NE 68046
10557 Port Royal Dr, Papillion, NE 68046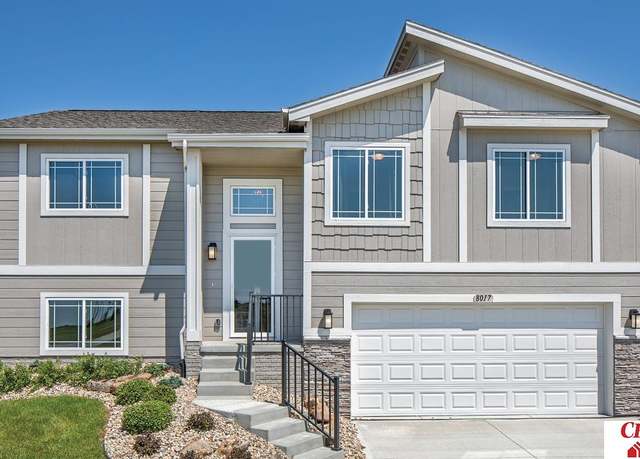 10506 Flint Dr, Papillion, NE 68046
10506 Flint Dr, Papillion, NE 68046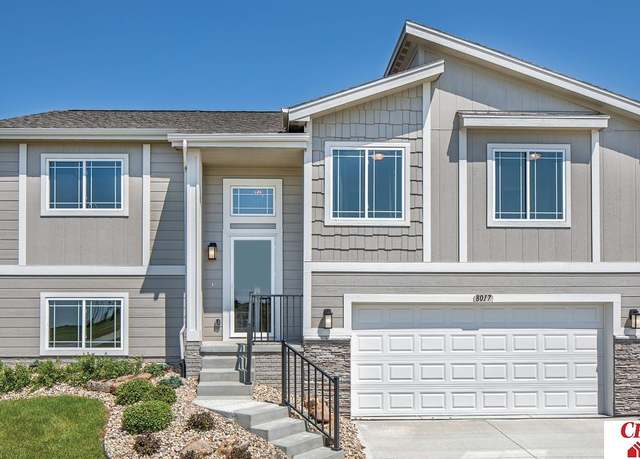 10514 Flint Dr, Papillion, NE 68046
10514 Flint Dr, Papillion, NE 68046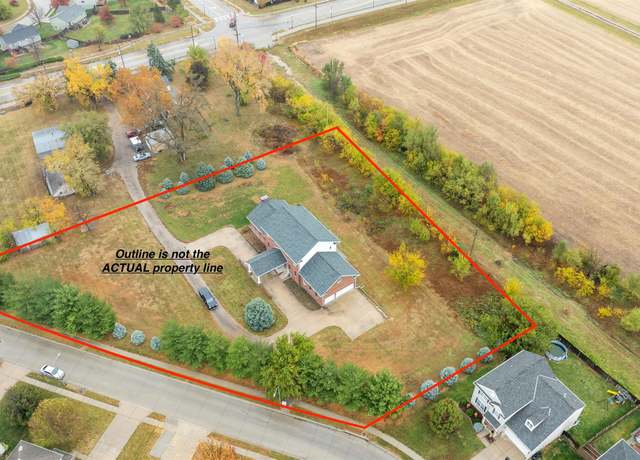 12001 S 90 St, Papillion, NE 68046
12001 S 90 St, Papillion, NE 68046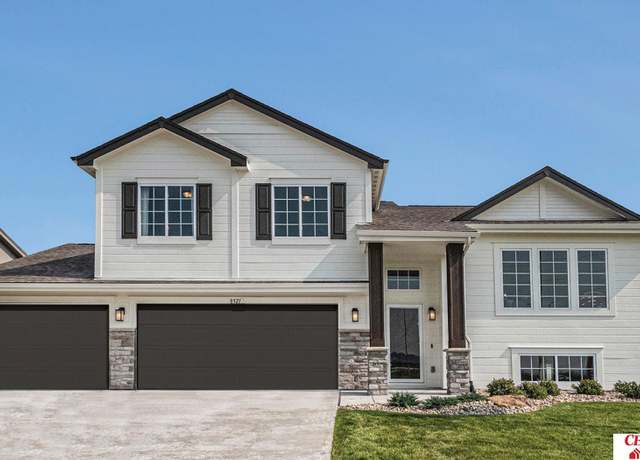 10503 Flint Dr, Papillion, NE 68046
10503 Flint Dr, Papillion, NE 68046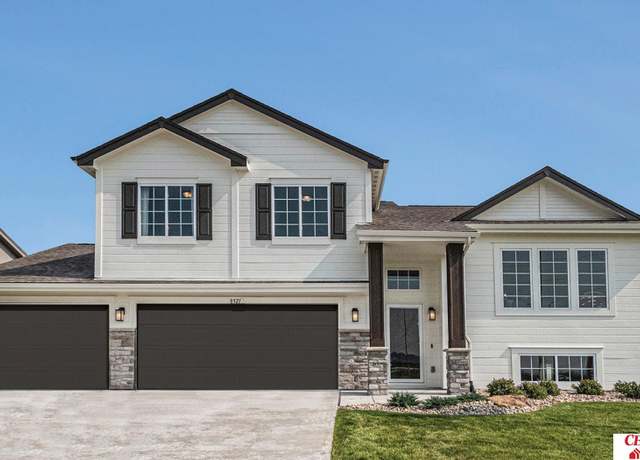 10610 Flint Dr, Papillion, NE 68046
10610 Flint Dr, Papillion, NE 68046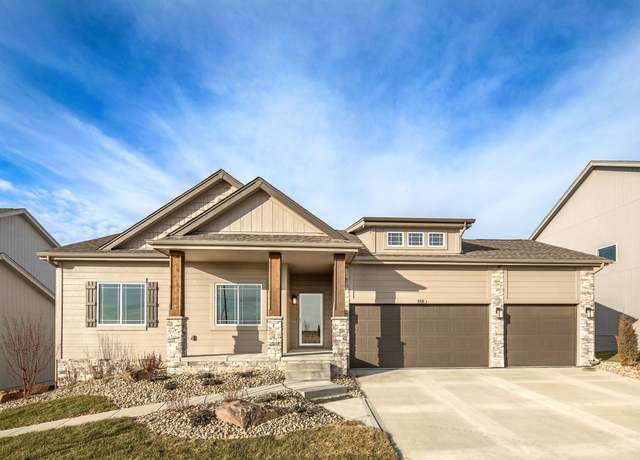 Cambridge - Schram 108 Plan, Papillion, NE 68046
Cambridge - Schram 108 Plan, Papillion, NE 68046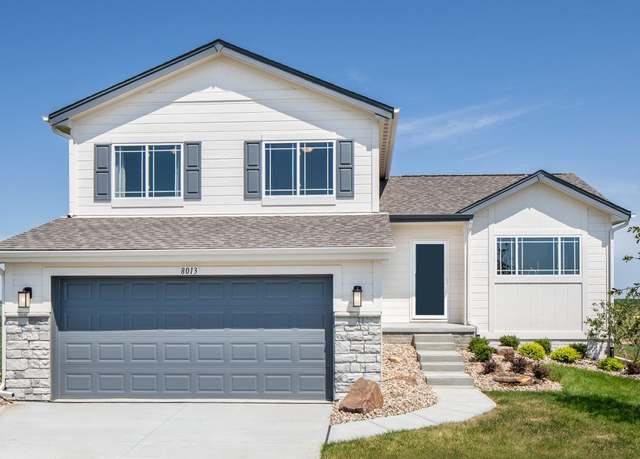 Del Ray - Schram 108 Plan, Papillion, NE 68046
Del Ray - Schram 108 Plan, Papillion, NE 68046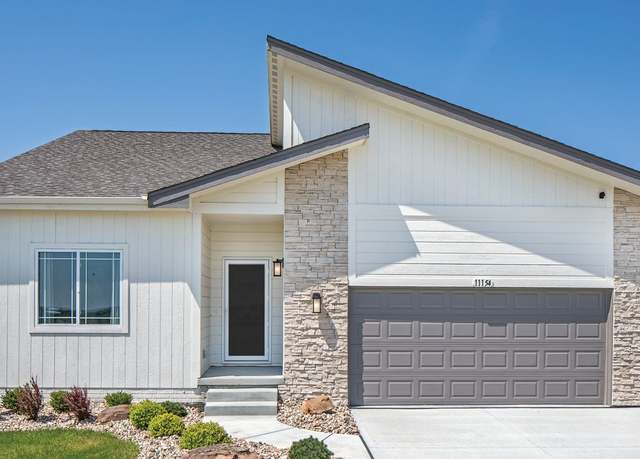 Concord EXP - Schram 108 Plan, Papillion, NE 68046
Concord EXP - Schram 108 Plan, Papillion, NE 68046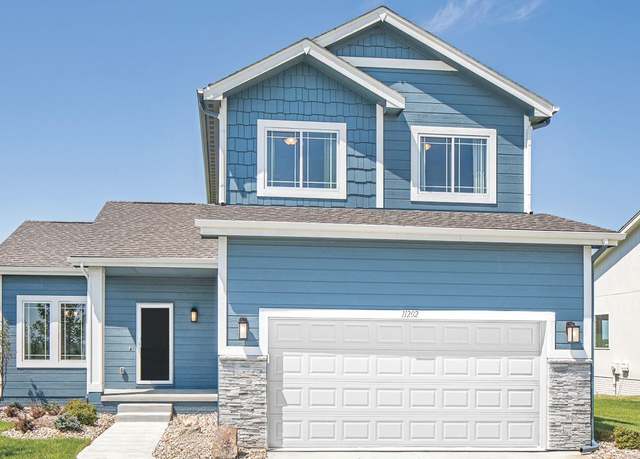 Rocklin - Schram 108 Plan, Papillion, NE 68046
Rocklin - Schram 108 Plan, Papillion, NE 68046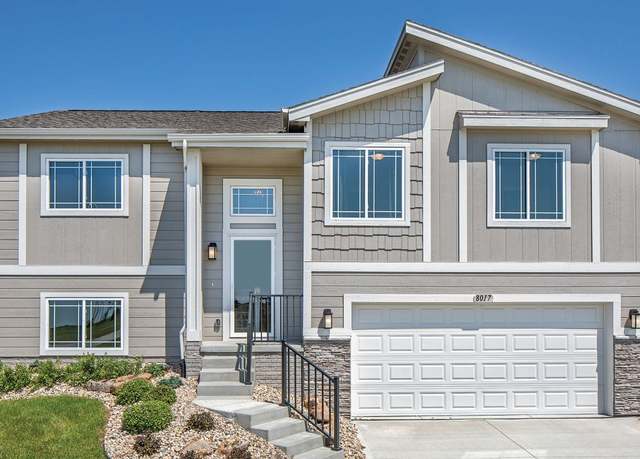 Santee - Schram 108 Plan, Papillion, NE 68046
Santee - Schram 108 Plan, Papillion, NE 68046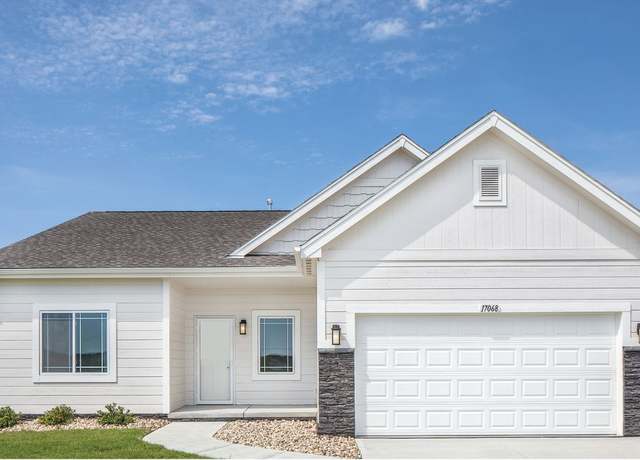 Mirada DLX Patio Villa - Schram 108 Plan, Papillion, NE 68046
Mirada DLX Patio Villa - Schram 108 Plan, Papillion, NE 68046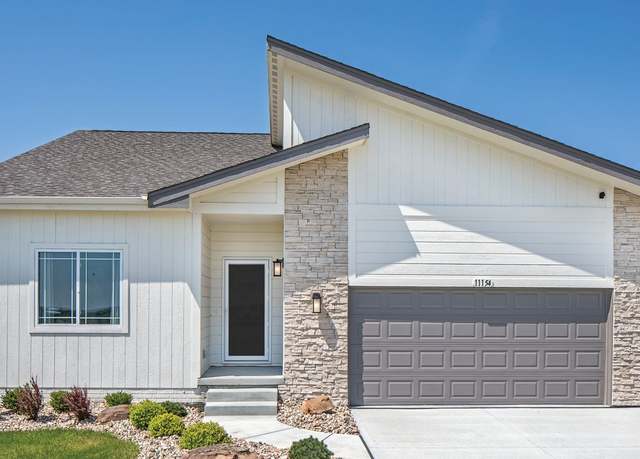 Concord - Schram 108 Plan, Papillion, NE 68046
Concord - Schram 108 Plan, Papillion, NE 68046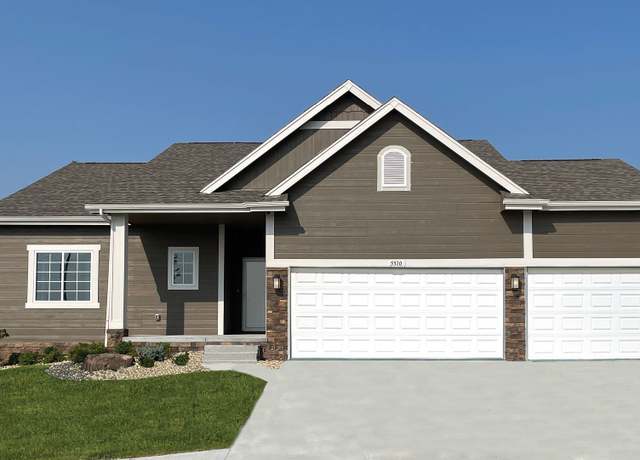 Sheridan EXP - Schram 108 Plan, Papillion, NE 68046
Sheridan EXP - Schram 108 Plan, Papillion, NE 68046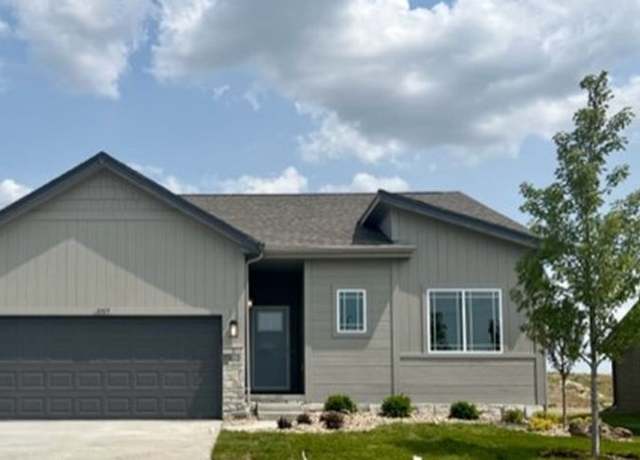 Jordan - Schram 108 Plan, Papillion, NE 68046
Jordan - Schram 108 Plan, Papillion, NE 68046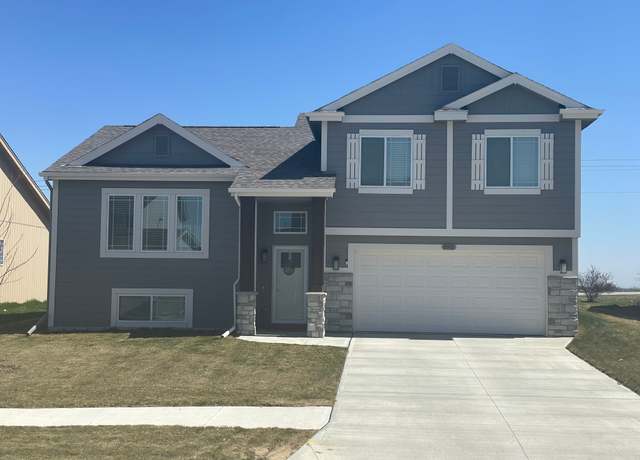 Austin - Schram 108 Plan, Papillion, NE 68046
Austin - Schram 108 Plan, Papillion, NE 68046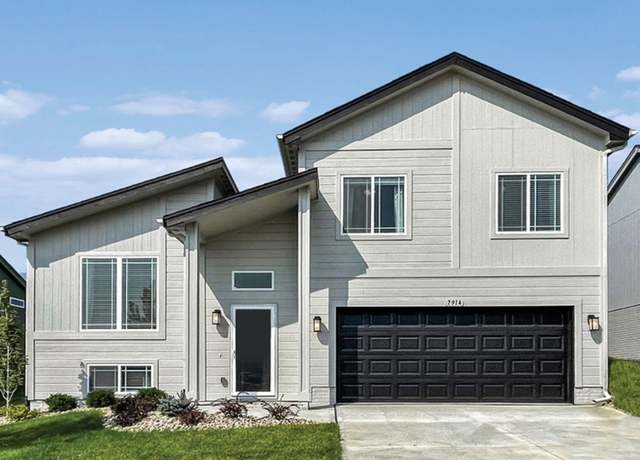 Carlton - Schram 108 Plan, Papillion, NE 68046
Carlton - Schram 108 Plan, Papillion, NE 68046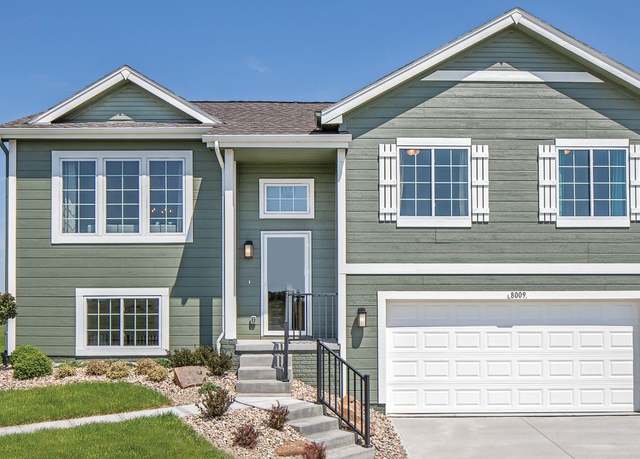 Vista - Schram 108 Plan, Papillion, NE 68046
Vista - Schram 108 Plan, Papillion, NE 68046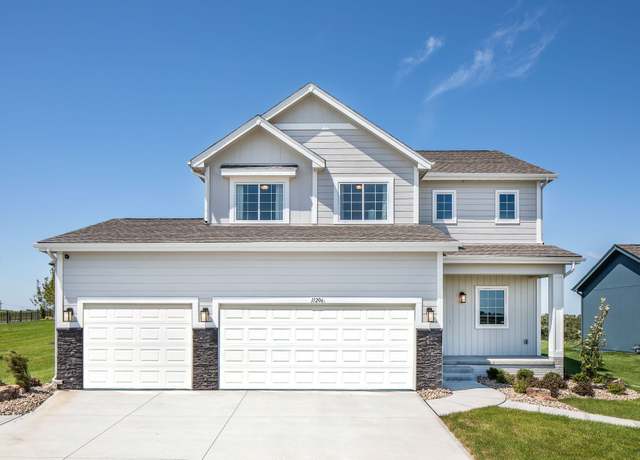 Grayson - Schram 108 Plan, Papillion, NE 68046
Grayson - Schram 108 Plan, Papillion, NE 68046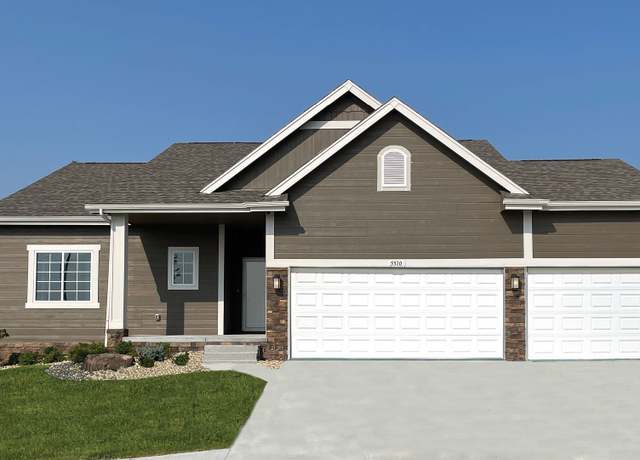 Sheridan - Schram 108 Plan, Papillion, NE 68046
Sheridan - Schram 108 Plan, Papillion, NE 68046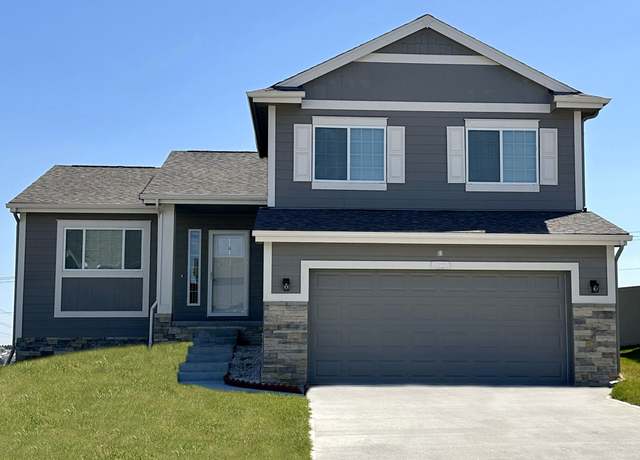 Weston - Schram 108 Plan, Papillion, NE 68046
Weston - Schram 108 Plan, Papillion, NE 68046

 United States
United States Canada
Canada