More to explore in Valley View Elementary School, AR
- Featured
- Price
- Bedroom
Popular Markets in Arkansas
- Little Rock homes for sale$241,950
- Bentonville homes for sale$500,000
- Fayetteville homes for sale$473,475
- Rogers homes for sale$549,500
- Hot Springs homes for sale$299,900
- Bella Vista homes for sale$420,000
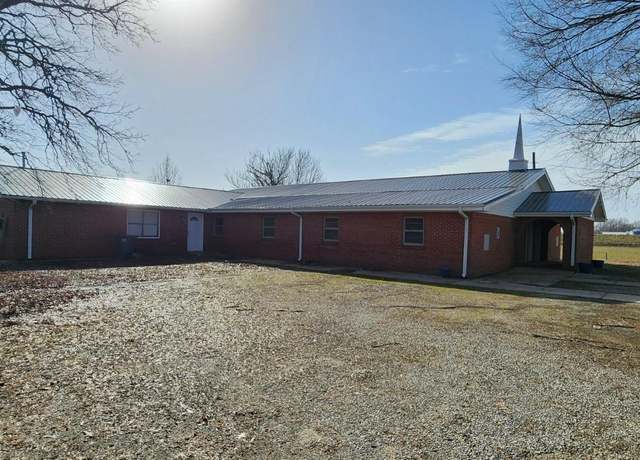 1023 County Road 204, Jonesboro, AR 72404
1023 County Road 204, Jonesboro, AR 72404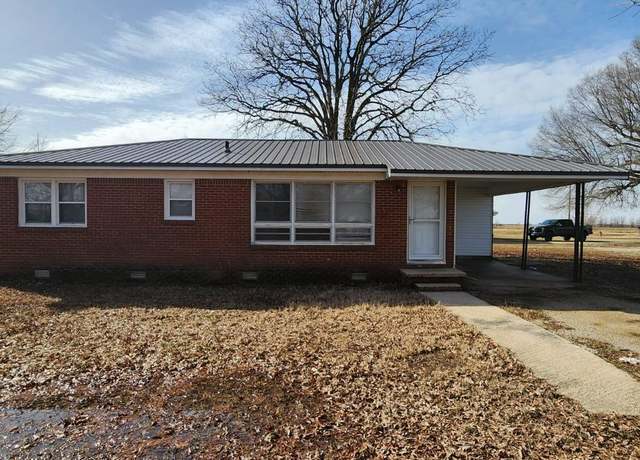 1023 County Road 204, Jonesboro, AR 72404
1023 County Road 204, Jonesboro, AR 72404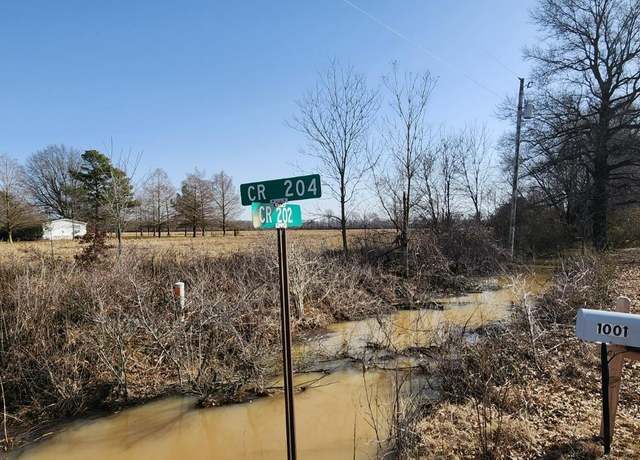 1023 County Road 204, Jonesboro, AR 72404
1023 County Road 204, Jonesboro, AR 72404
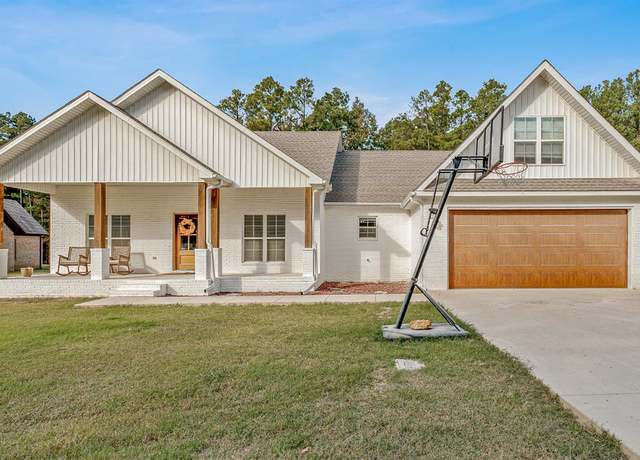 174 County Road 461, Jonesboro, AR 72404
174 County Road 461, Jonesboro, AR 72404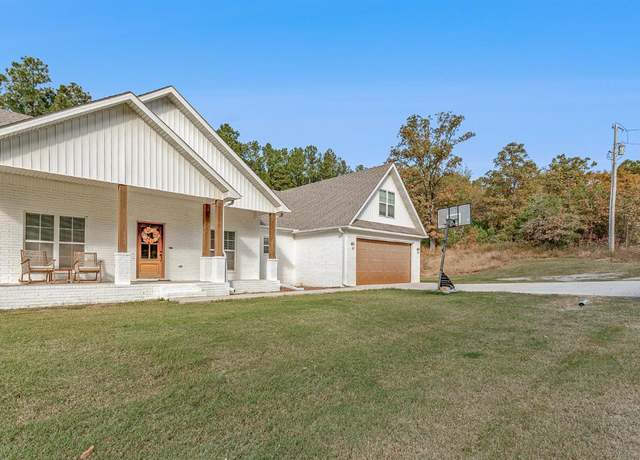 174 County Road 461, Jonesboro, AR 72404
174 County Road 461, Jonesboro, AR 72404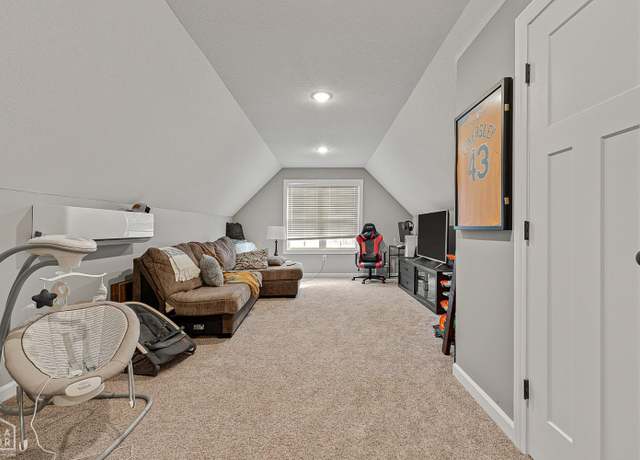 174 County Road 461, Jonesboro, AR 72404
174 County Road 461, Jonesboro, AR 72404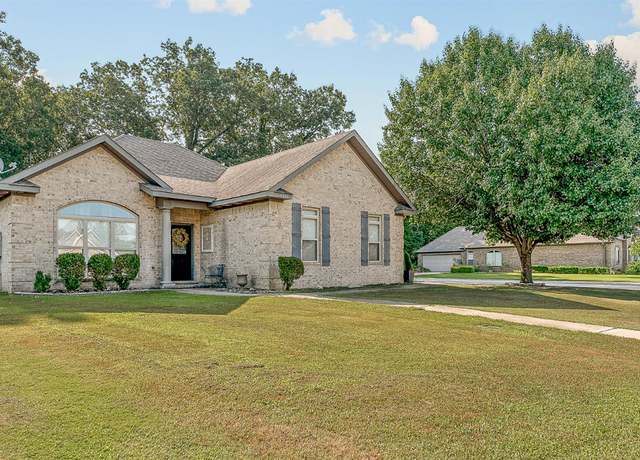 6032 Beaver Creek Ln, Jonesboro, AR 72404
6032 Beaver Creek Ln, Jonesboro, AR 72404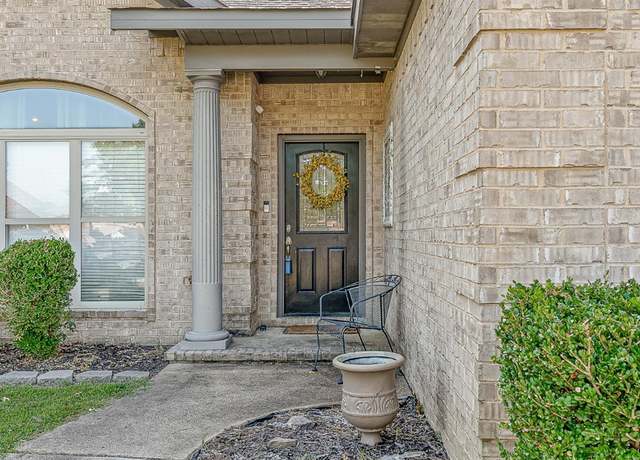 6032 Beaver Creek Ln, Jonesboro, AR 72404
6032 Beaver Creek Ln, Jonesboro, AR 72404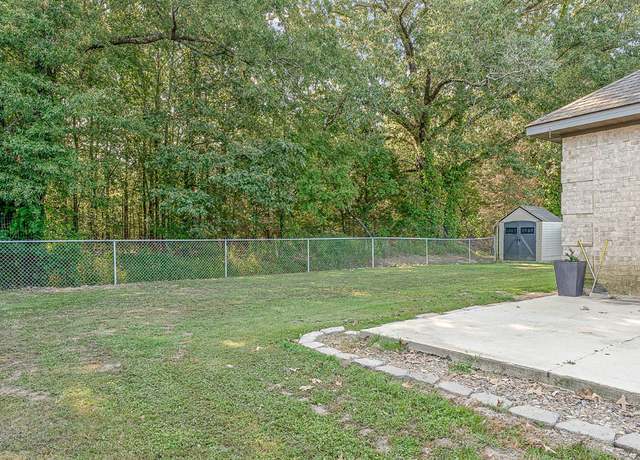 6032 Beaver Creek Ln, Jonesboro, AR 72404
6032 Beaver Creek Ln, Jonesboro, AR 72404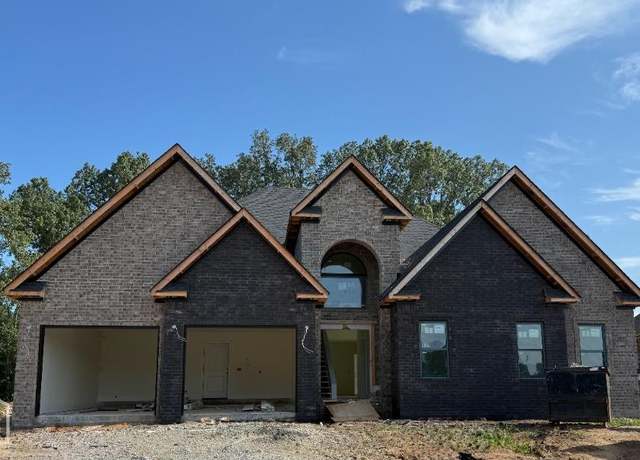 4017 Eve Cv, Jonesboro, AR 72404
4017 Eve Cv, Jonesboro, AR 72404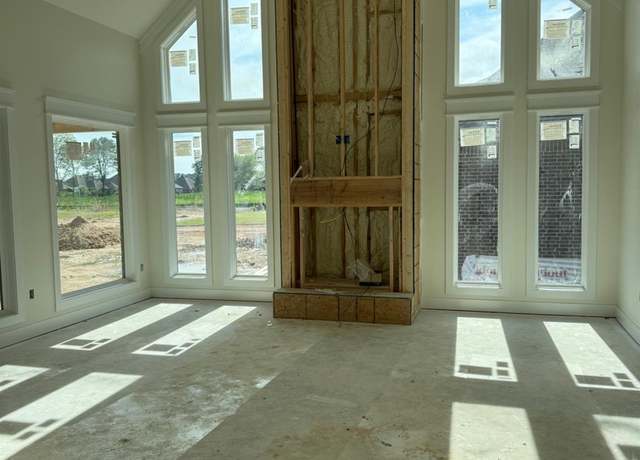 4017 Eve Cv, Jonesboro, AR 72404
4017 Eve Cv, Jonesboro, AR 72404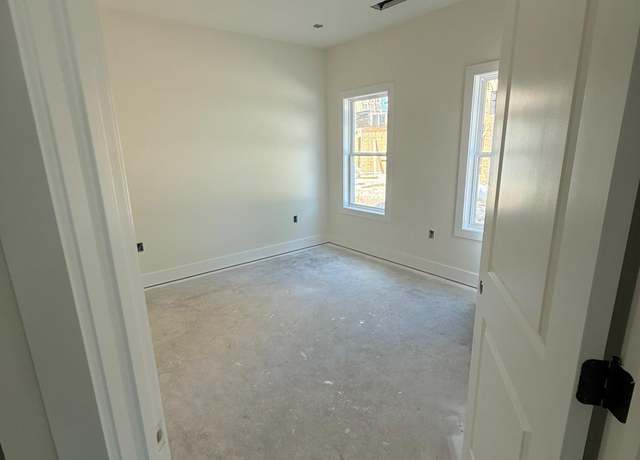 4017 Eve Cv, Jonesboro, AR 72404
4017 Eve Cv, Jonesboro, AR 72404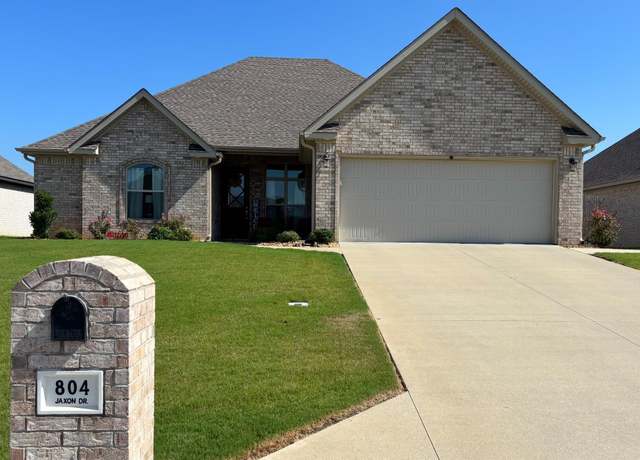 804 Jaxon, Jonesboro, AR 72404
804 Jaxon, Jonesboro, AR 72404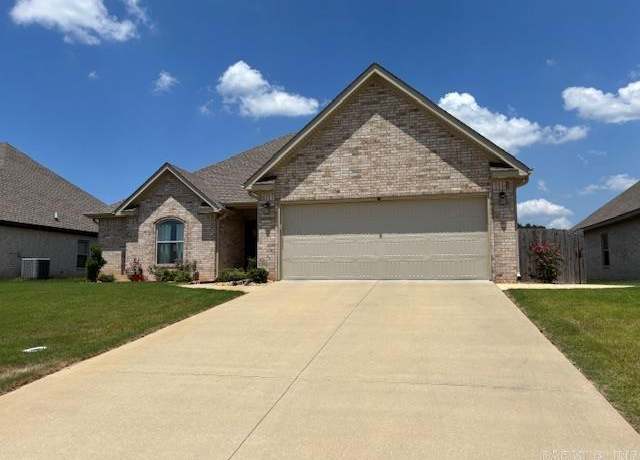 804 Jaxon, Jonesboro, AR 72404
804 Jaxon, Jonesboro, AR 72404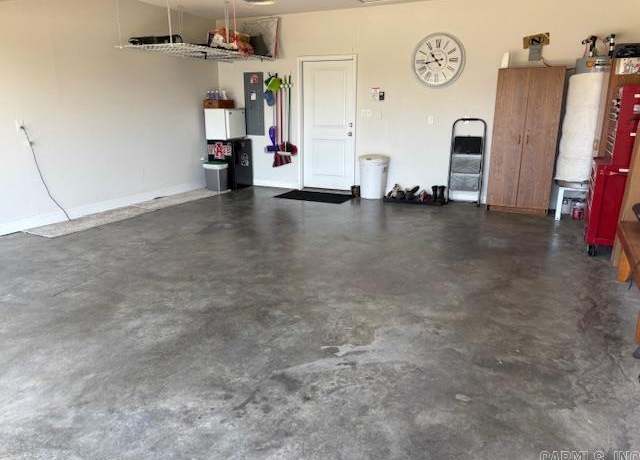 804 Jaxon, Jonesboro, AR 72404
804 Jaxon, Jonesboro, AR 72404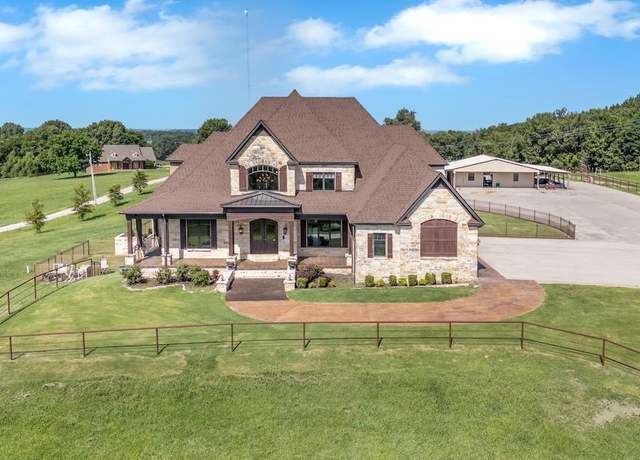 136 County Road 107, Jonesboro, AR 72404
136 County Road 107, Jonesboro, AR 72404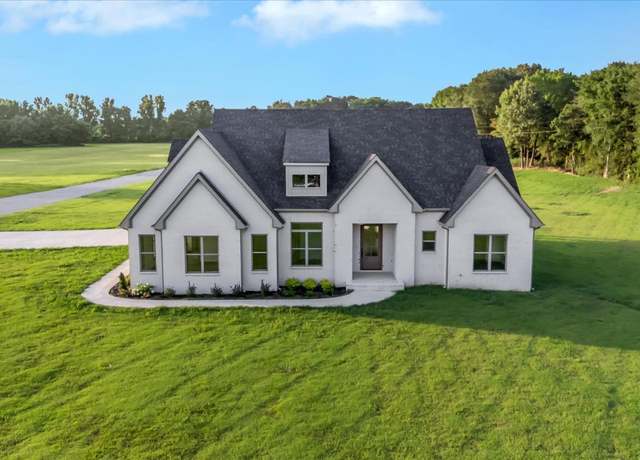 2663 CR 425, Jonesboro, AR 72404
2663 CR 425, Jonesboro, AR 72404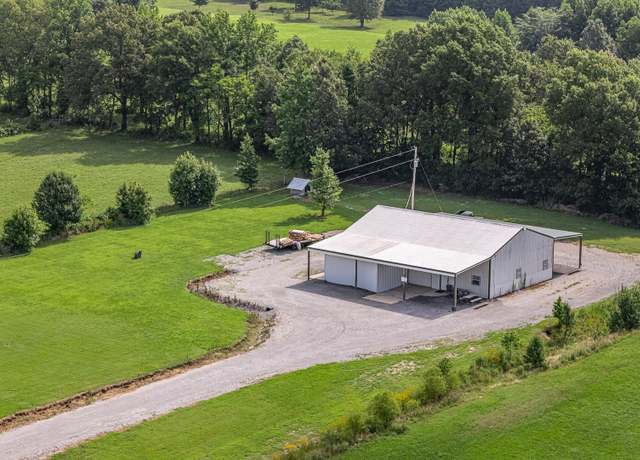 316 County Road 408, Jonesboro, AR 72404
316 County Road 408, Jonesboro, AR 72404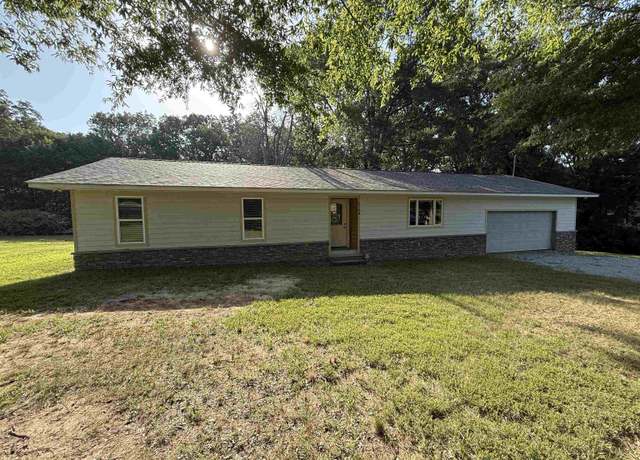 5104 Johnwood Dr, Jonesboro, AR 72404
5104 Johnwood Dr, Jonesboro, AR 72404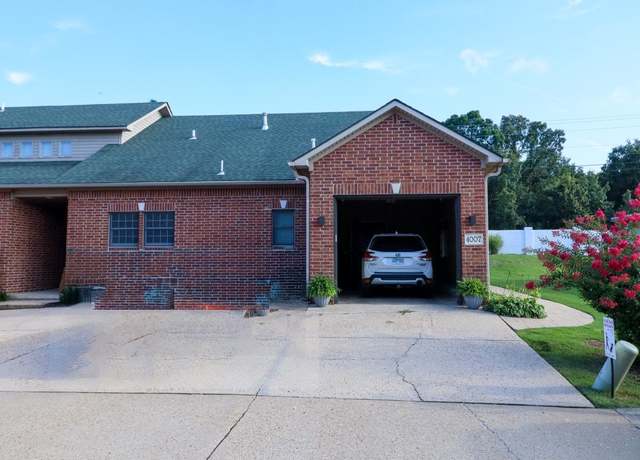 4007 Ridgepointe, Jonesboro, AR 72404
4007 Ridgepointe, Jonesboro, AR 72404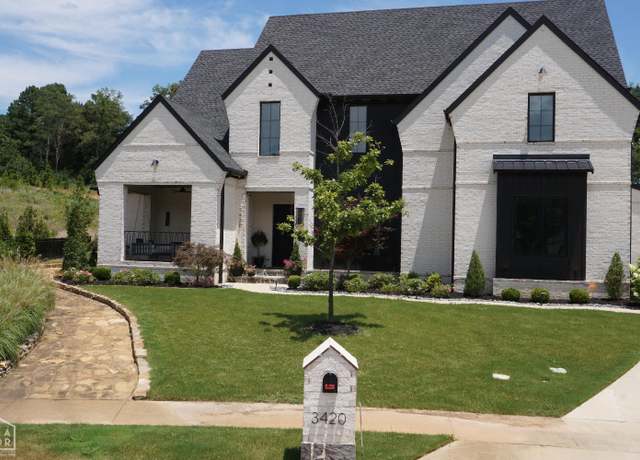 3420 Lake Pointe Dr, Jonesboro, AR 72404
3420 Lake Pointe Dr, Jonesboro, AR 72404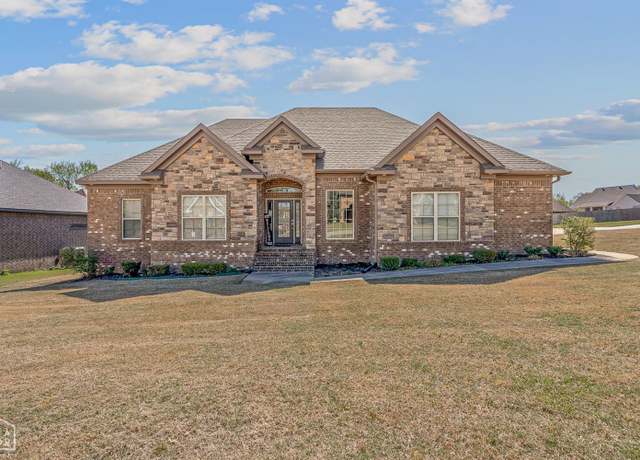 5016 Rockport Dr, Jonesboro, AR 72404
5016 Rockport Dr, Jonesboro, AR 72404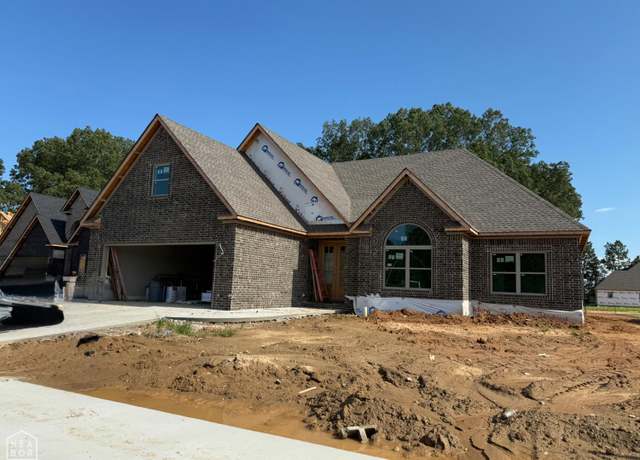 4019 Eve Cv, Jonesboro, AR 72404
4019 Eve Cv, Jonesboro, AR 72404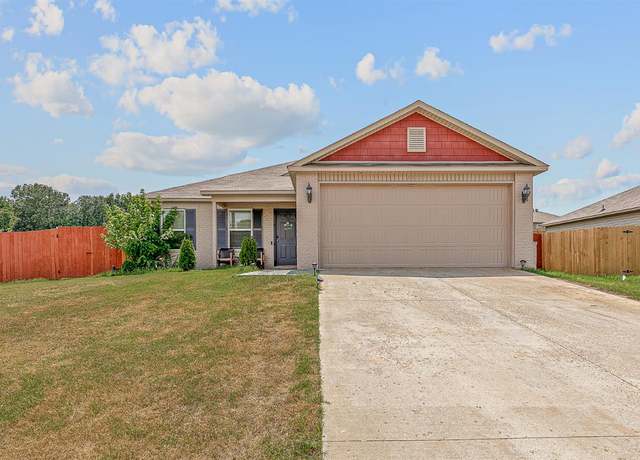 4817 Bedrock Dr Dr, Jonesboro, AR 72404
4817 Bedrock Dr Dr, Jonesboro, AR 72404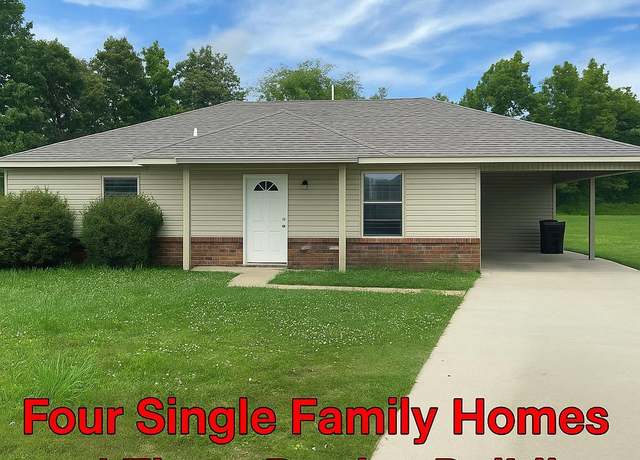 5602 Greenbrook Cv, Jonesboro, AR 72404
5602 Greenbrook Cv, Jonesboro, AR 72404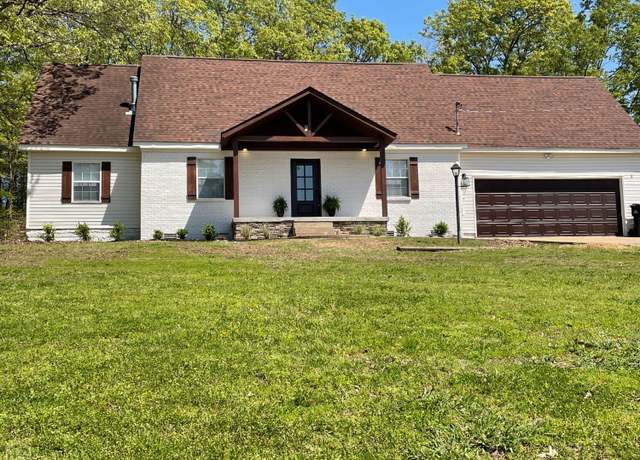 2204 Williamsburg Dr, Jonesboro, AR 72404
2204 Williamsburg Dr, Jonesboro, AR 72404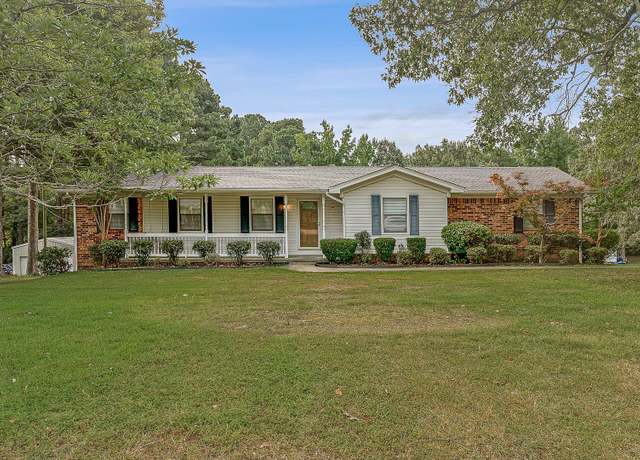 3920 Mardis Wood Dr, Jonesboro, AR
3920 Mardis Wood Dr, Jonesboro, AR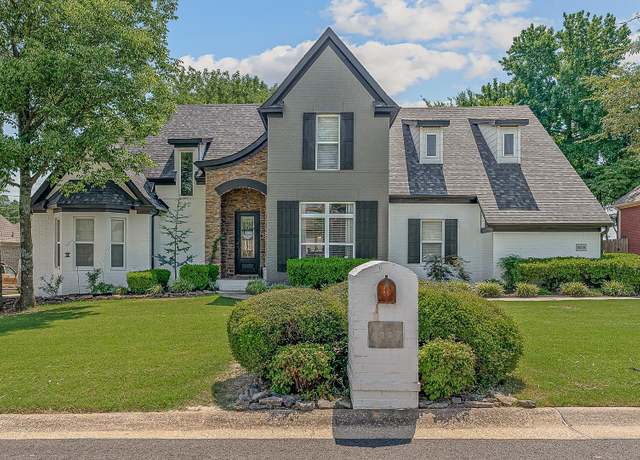 4008 Chapel Hl, Jonesboro, AR 72404
4008 Chapel Hl, Jonesboro, AR 72404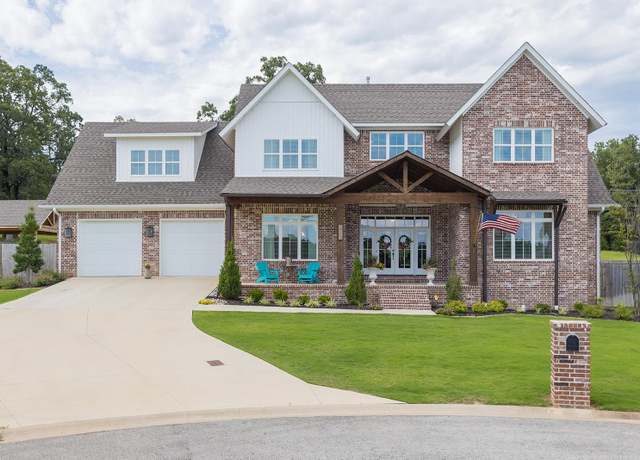 3912 Wigeon Cv, Jonesboro, AR 72450
3912 Wigeon Cv, Jonesboro, AR 72450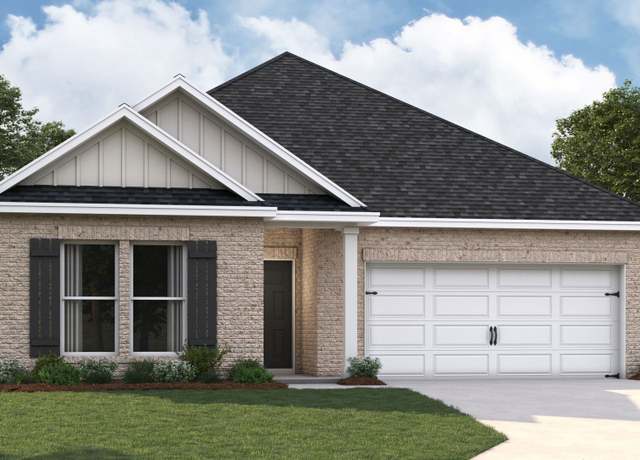 Cameron Plan, Jonesboro, AR 72404
Cameron Plan, Jonesboro, AR 72404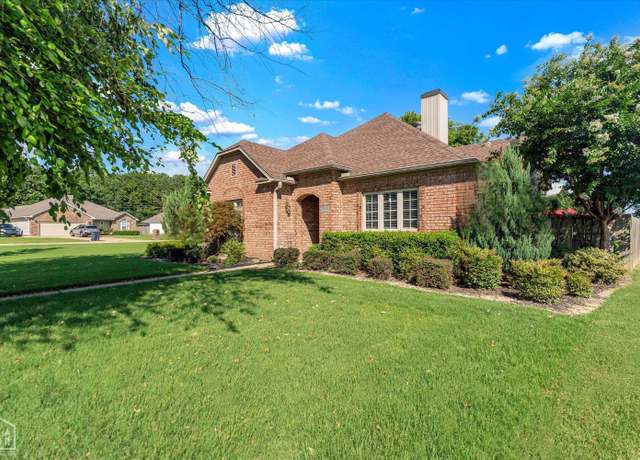 5400 Cordova Ln, Jonesboro, AR 72404
5400 Cordova Ln, Jonesboro, AR 72404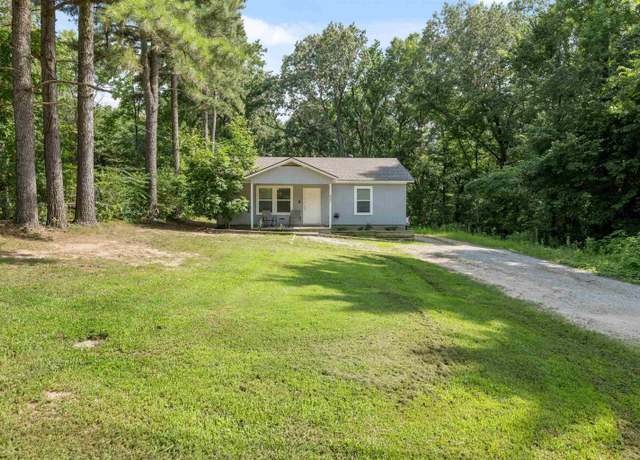 455 County Road 478, Jonesboro, AR 72404
455 County Road 478, Jonesboro, AR 72404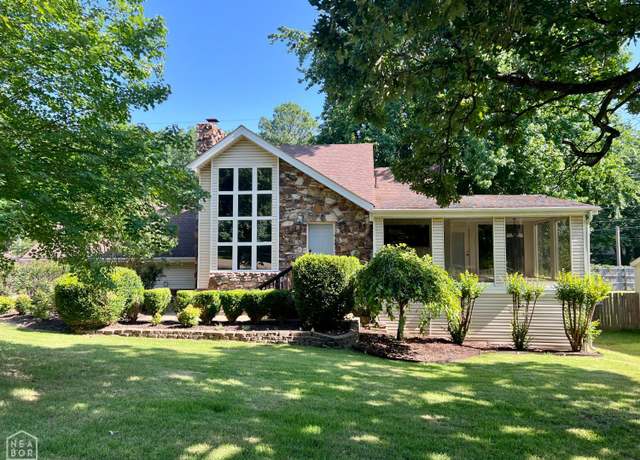 1804 Deerwood Dr, Jonesboro, AR 72404
1804 Deerwood Dr, Jonesboro, AR 72404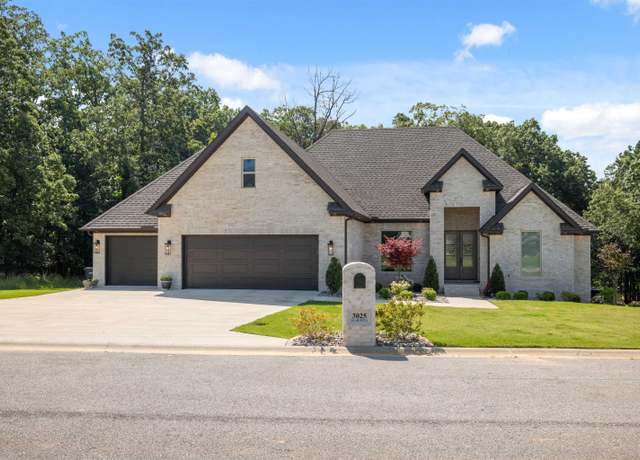 3025 Mallard Pointe Ln, Jonesboro, AR 72404
3025 Mallard Pointe Ln, Jonesboro, AR 72404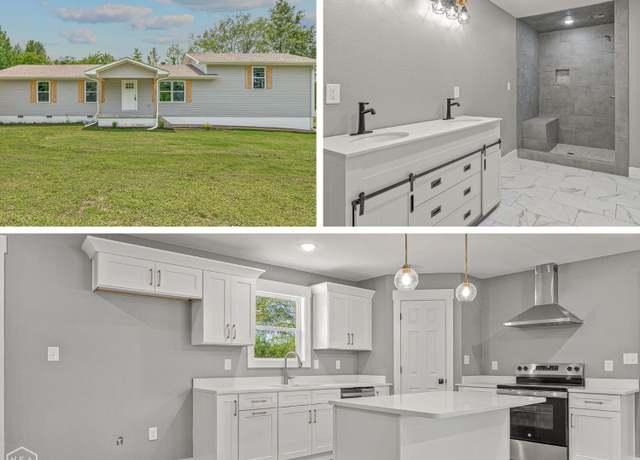 5622 Valley Ridge Trail Trl, Jonesboro, AR 72404
5622 Valley Ridge Trail Trl, Jonesboro, AR 72404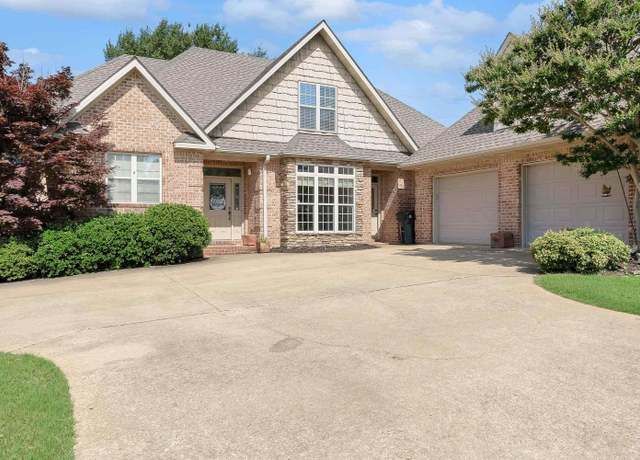 5201 Providence Cir, Jonesboro, AR 72404
5201 Providence Cir, Jonesboro, AR 72404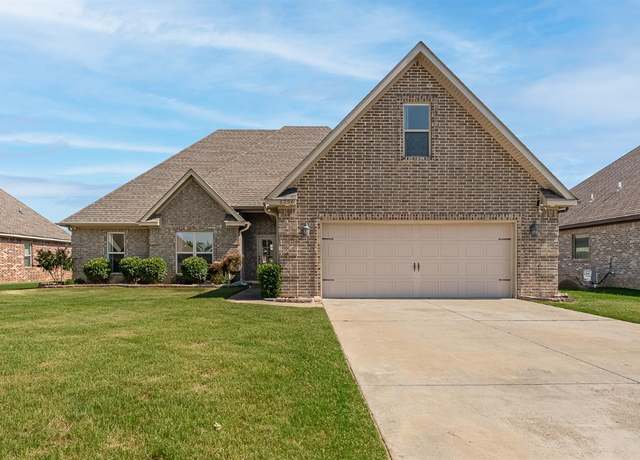 6256 Alan Dr, Jonesboro, AR 72404
6256 Alan Dr, Jonesboro, AR 72404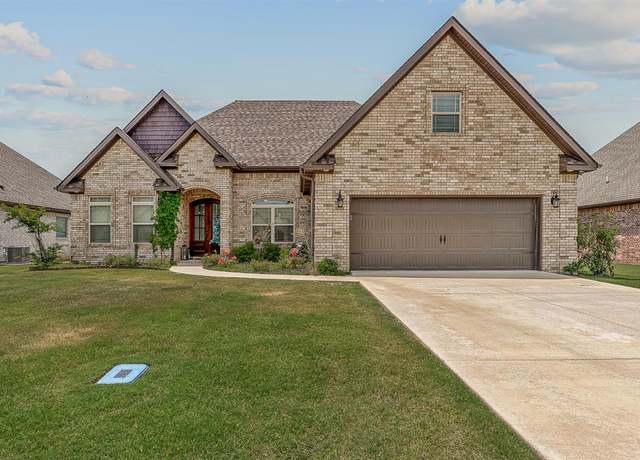 6509 Julia Ln, Jonesboro, AR 72404
6509 Julia Ln, Jonesboro, AR 72404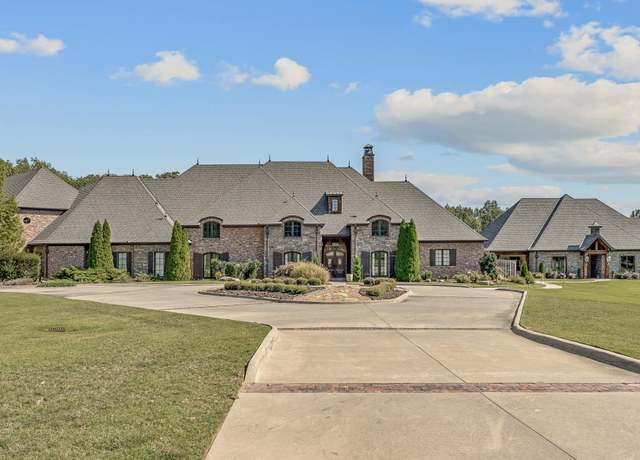 4200 Friendly Hope, Jonesboro, AR 72404
4200 Friendly Hope, Jonesboro, AR 72404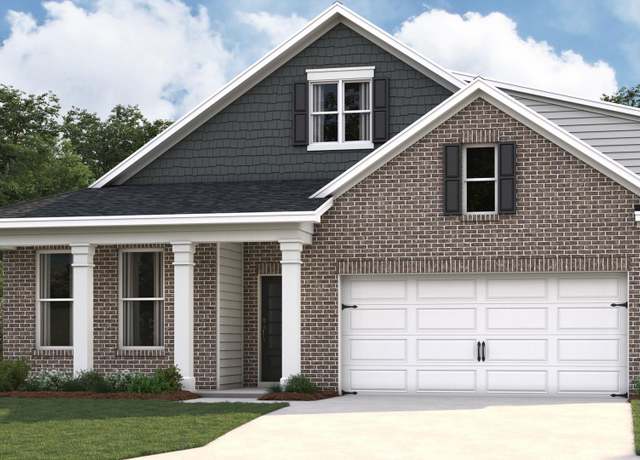 3416 Hank Dr, Jonesboro, AR 72404
3416 Hank Dr, Jonesboro, AR 72404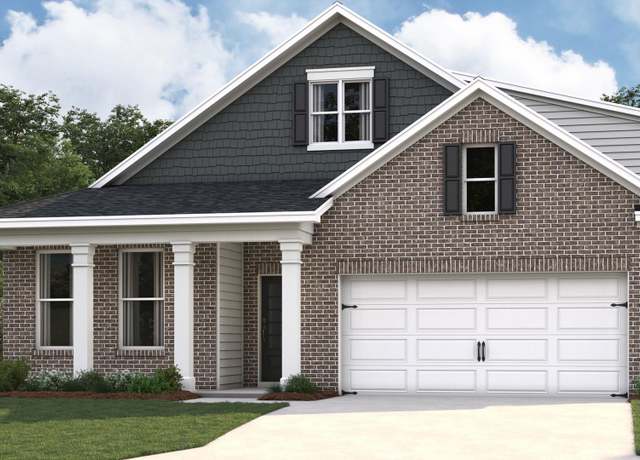 809 Jaxon Dr, Jonesboro, AR 72404
809 Jaxon Dr, Jonesboro, AR 72404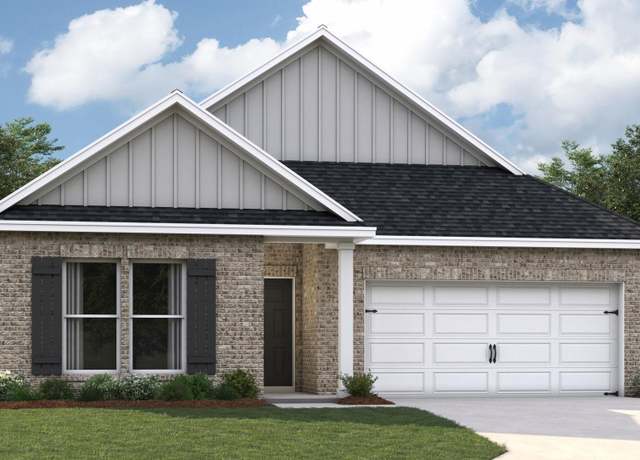 813 Jaxon Dr, Jonesboro, AR 72404
813 Jaxon Dr, Jonesboro, AR 72404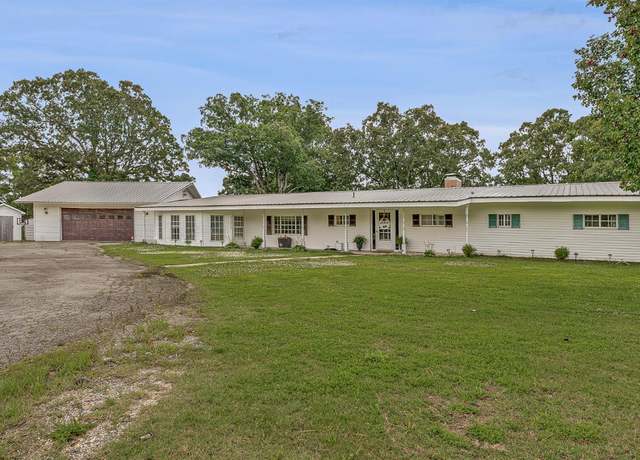 16 County Road 403, Jonesboro, AR 72404
16 County Road 403, Jonesboro, AR 72404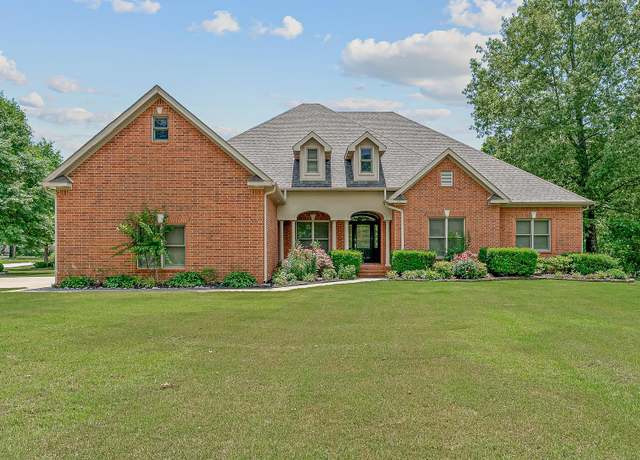 221 Dunwoody Dr, Jonesboro, AR 72404
221 Dunwoody Dr, Jonesboro, AR 72404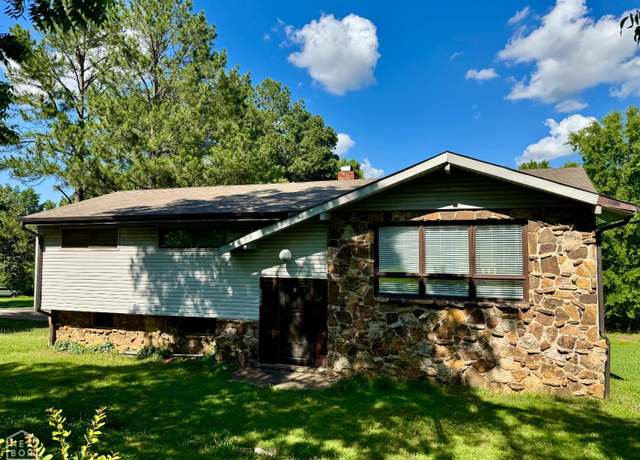 4000 Renee Dr, Jonesboro, AR 72404
4000 Renee Dr, Jonesboro, AR 72404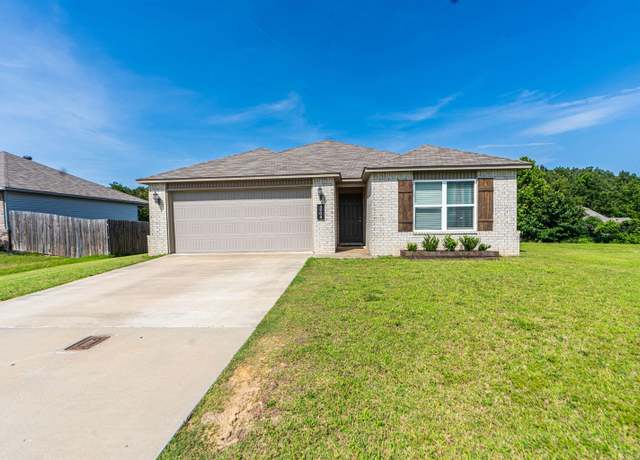 4904 Bedrock Dr, Jonesboro, AR 72404
4904 Bedrock Dr, Jonesboro, AR 72404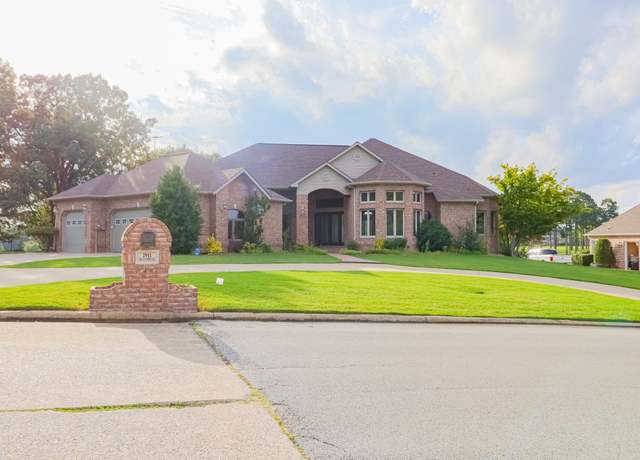 2911 Ridgepointe, Jonesboro, AR 72404
2911 Ridgepointe, Jonesboro, AR 72404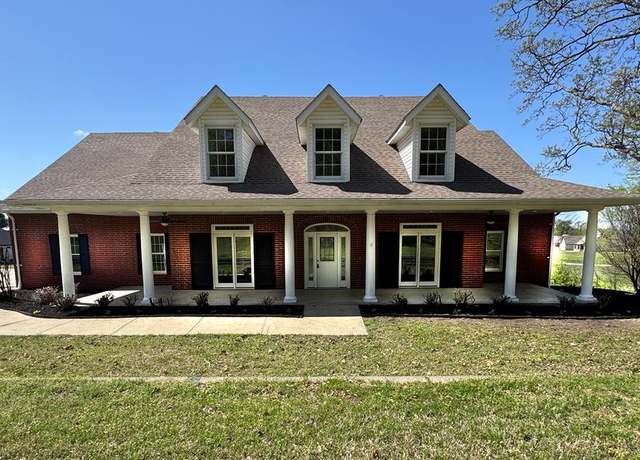 1013 W Lawson Rd, Jonesboro, AR 72404
1013 W Lawson Rd, Jonesboro, AR 72404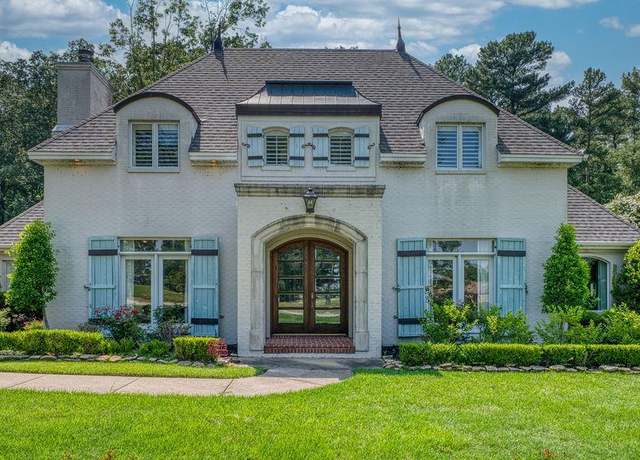 2209 Masters Dr, Jonesboro, AR 72404
2209 Masters Dr, Jonesboro, AR 72404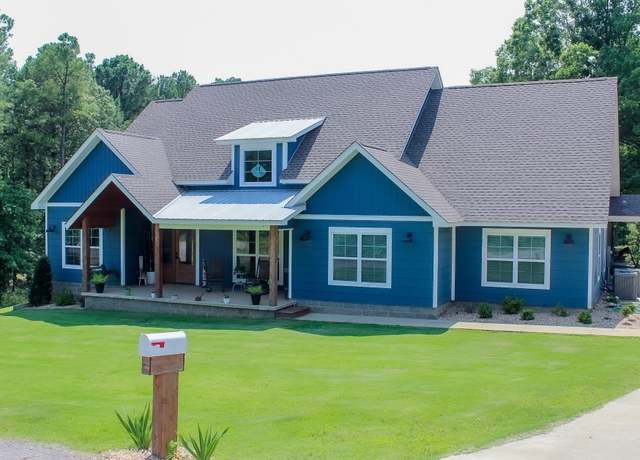 120 Cr 477, Jonesboro, AR 72404
120 Cr 477, Jonesboro, AR 72404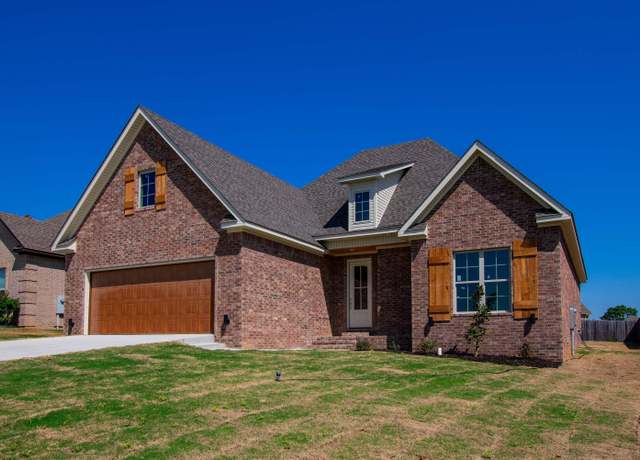 2284 Sistine Chapel Cir, Jonesboro, AR 72404
2284 Sistine Chapel Cir, Jonesboro, AR 72404

 United States
United States Canada
Canada