More to explore in John M Tidwell Middle School, TX
- Featured
- Price
- Bedroom
Popular Markets in Texas
- Austin homes for sale$550,000
- Dallas homes for sale$430,000
- Houston homes for sale$340,000
- San Antonio homes for sale$279,998
- Frisco homes for sale$749,925
- Plano homes for sale$548,500
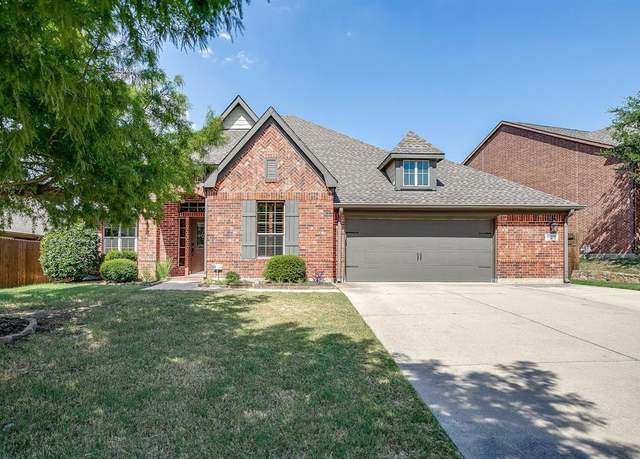 12808 Royal Ascot Dr, Fort Worth, TX 76244
12808 Royal Ascot Dr, Fort Worth, TX 76244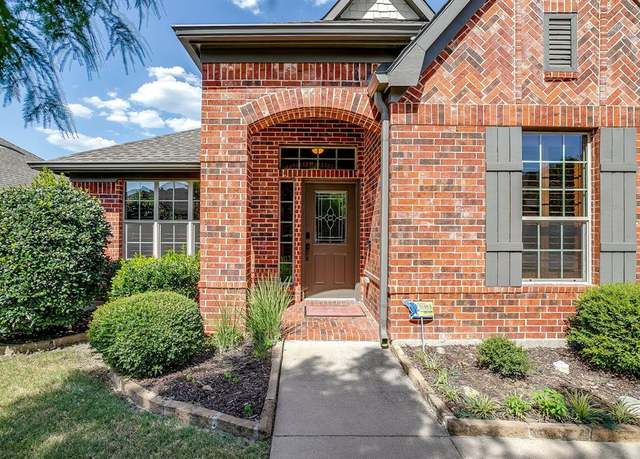 12808 Royal Ascot Dr, Fort Worth, TX 76244
12808 Royal Ascot Dr, Fort Worth, TX 76244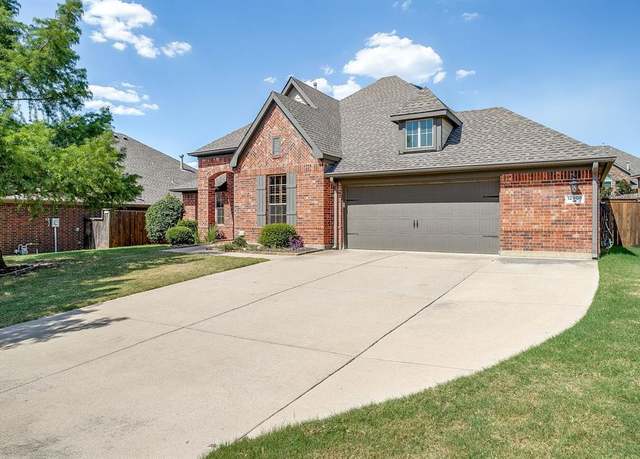 12808 Royal Ascot Dr, Fort Worth, TX 76244
12808 Royal Ascot Dr, Fort Worth, TX 76244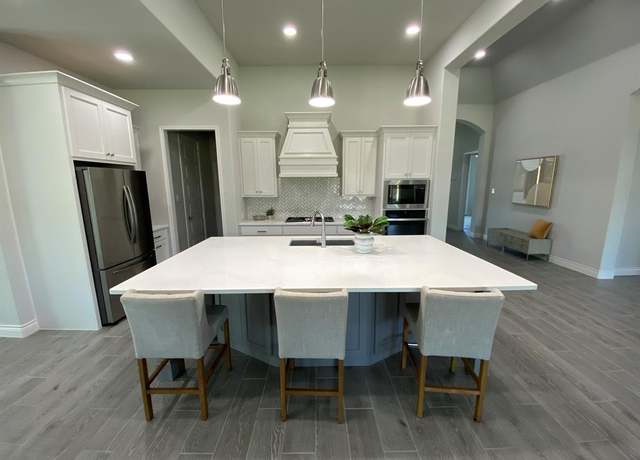 1008 Myers Park Trl, Roanoke, TX 76262
1008 Myers Park Trl, Roanoke, TX 76262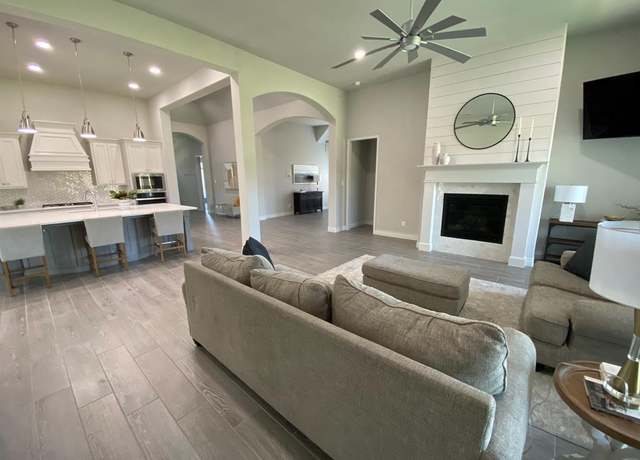 1008 Myers Park Trl, Roanoke, TX 76262
1008 Myers Park Trl, Roanoke, TX 76262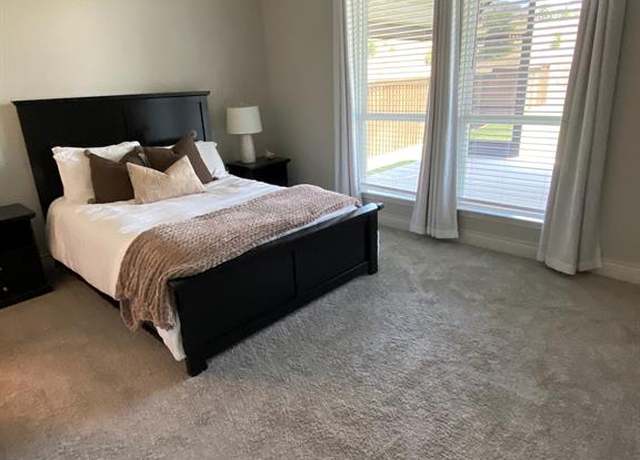 1008 Myers Park Trl, Roanoke, TX 76262
1008 Myers Park Trl, Roanoke, TX 76262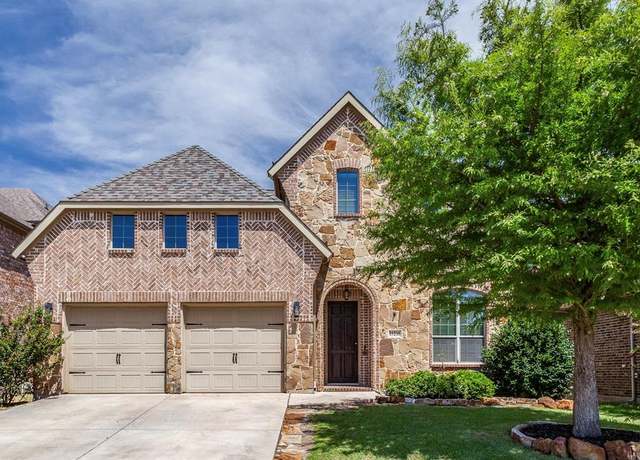 15236 Mallard Creek St, Fort Worth, TX 76262
15236 Mallard Creek St, Fort Worth, TX 76262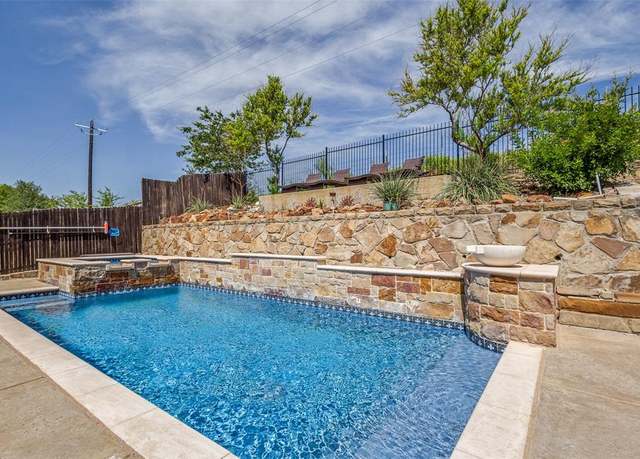 15236 Mallard Creek St, Fort Worth, TX 76262
15236 Mallard Creek St, Fort Worth, TX 76262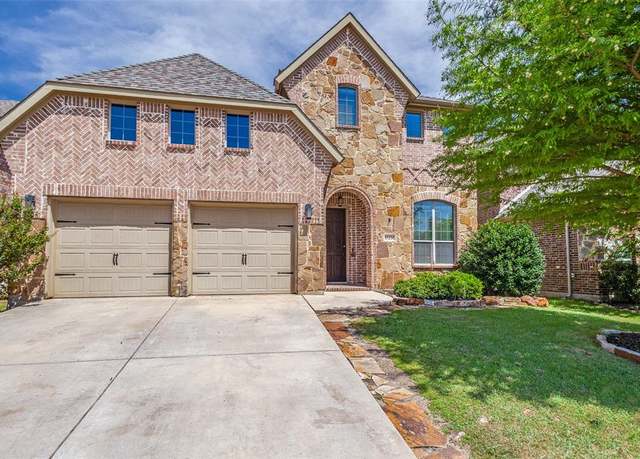 15236 Mallard Creek St, Fort Worth, TX 76262
15236 Mallard Creek St, Fort Worth, TX 76262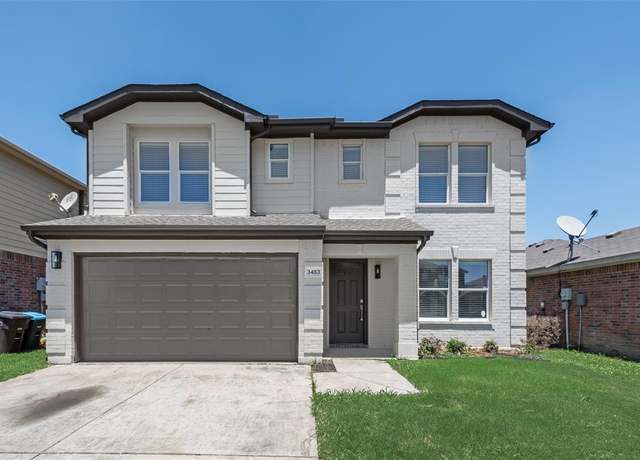 3453 Desert Mesa Rd, Fort Worth, TX 76262
3453 Desert Mesa Rd, Fort Worth, TX 76262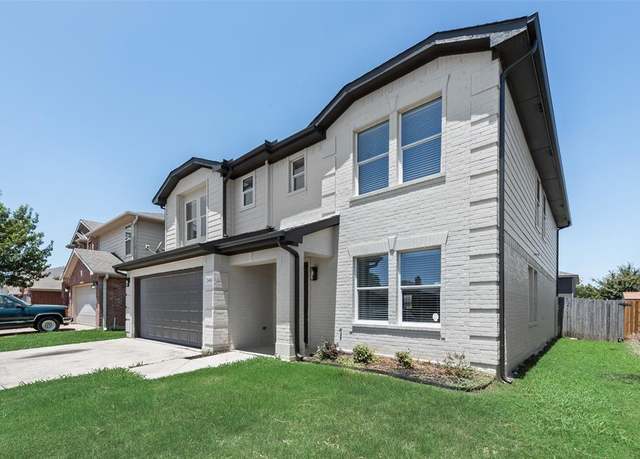 3453 Desert Mesa Rd, Fort Worth, TX 76262
3453 Desert Mesa Rd, Fort Worth, TX 76262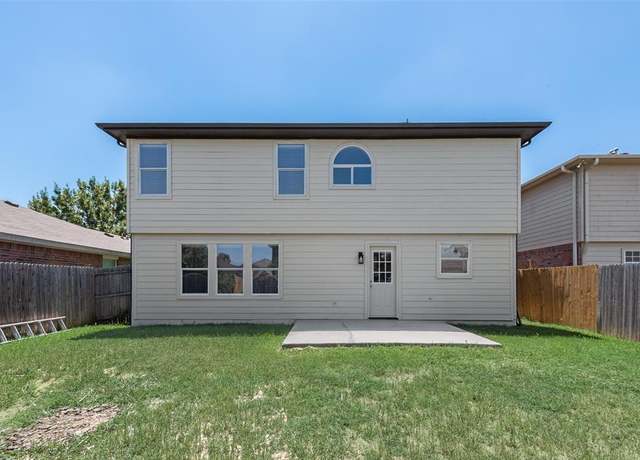 3453 Desert Mesa Rd, Fort Worth, TX 76262
3453 Desert Mesa Rd, Fort Worth, TX 76262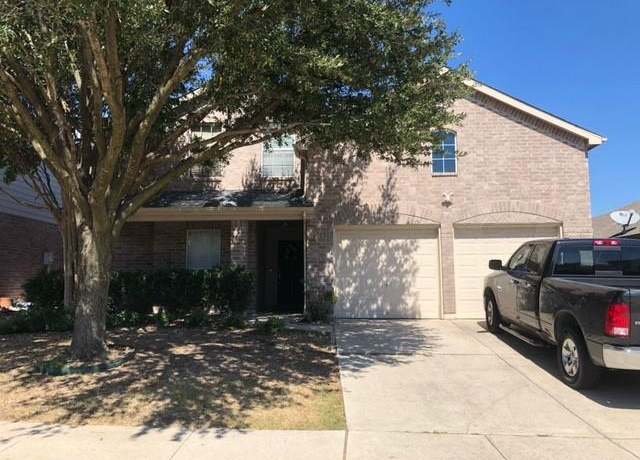 3705 Lazy River Ranch Rd, Fort Worth, TX 76262
3705 Lazy River Ranch Rd, Fort Worth, TX 76262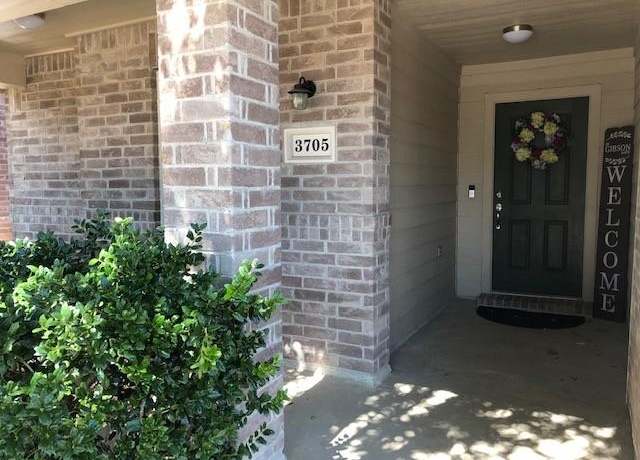 3705 Lazy River Ranch Rd, Fort Worth, TX 76262
3705 Lazy River Ranch Rd, Fort Worth, TX 76262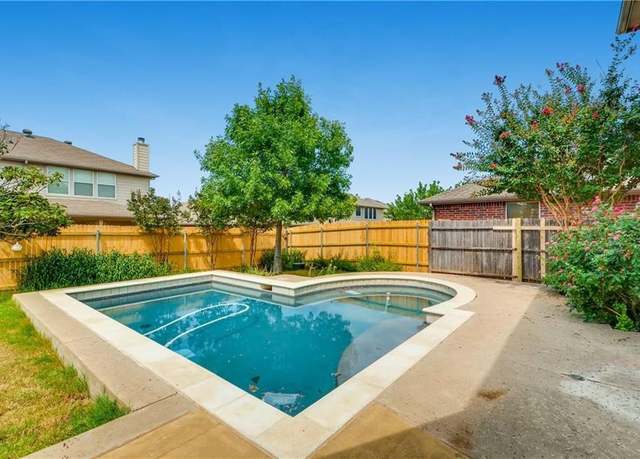 3705 Lazy River Ranch Rd, Fort Worth, TX 76262
3705 Lazy River Ranch Rd, Fort Worth, TX 76262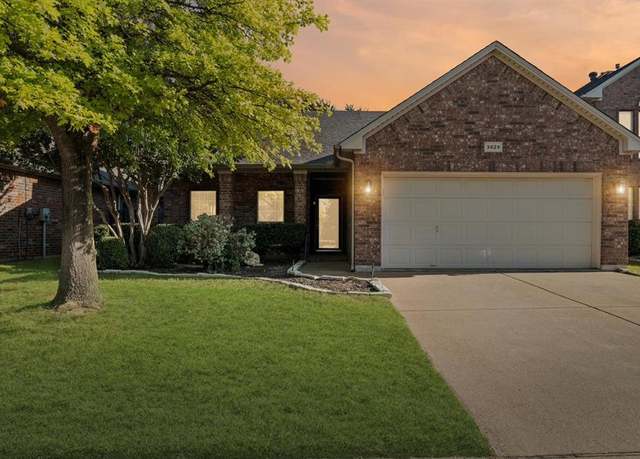 3829 Grantsville Dr, Fort Worth, TX 76244
3829 Grantsville Dr, Fort Worth, TX 76244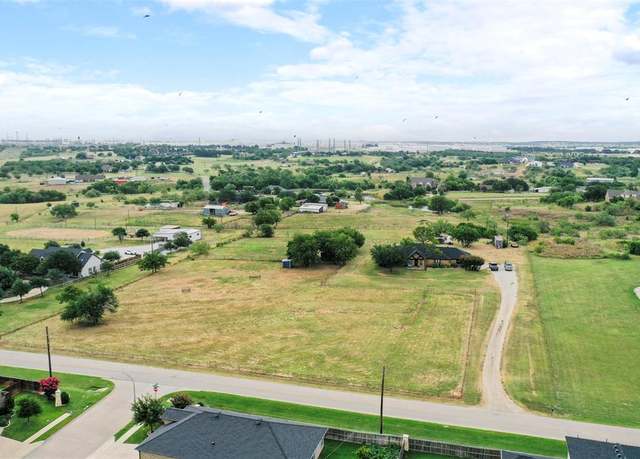 13978 Ridgetop Rd, Roanoke, TX 76262
13978 Ridgetop Rd, Roanoke, TX 76262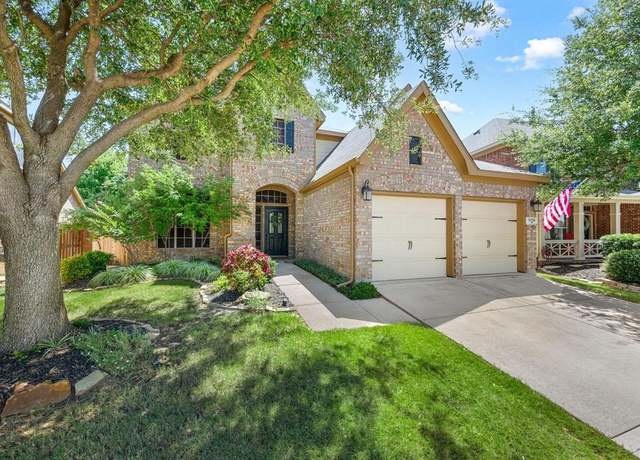 12636 Saratoga Springs Cir, Fort Worth, TX 76244
12636 Saratoga Springs Cir, Fort Worth, TX 76244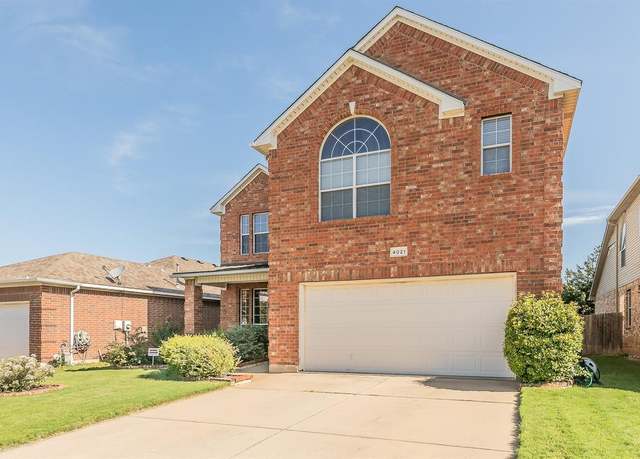 4021 Petersburg Dr, Fort Worth, TX 76244
4021 Petersburg Dr, Fort Worth, TX 76244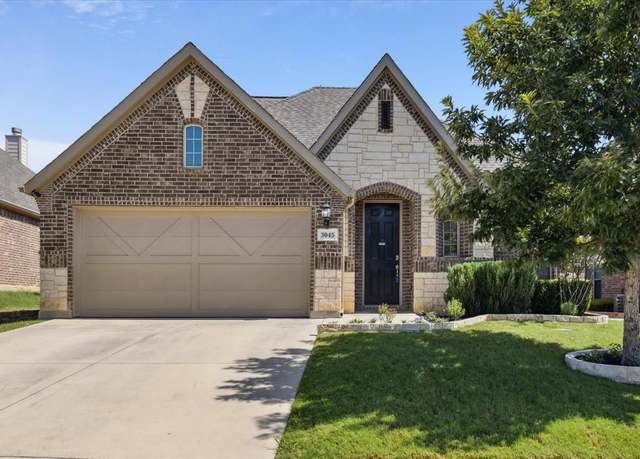 3045 Veranda Vista Dr, Fort Worth, TX 76177
3045 Veranda Vista Dr, Fort Worth, TX 76177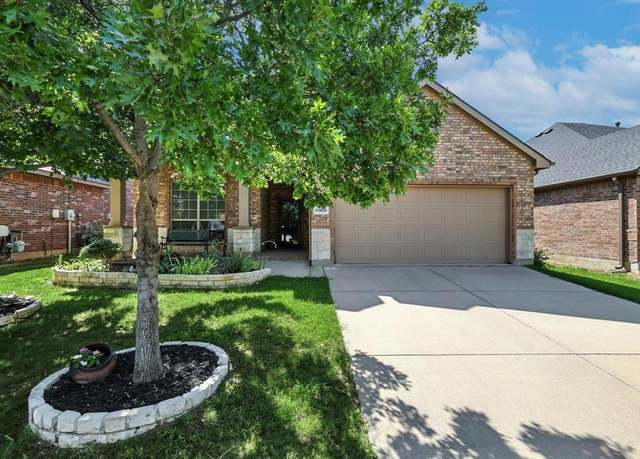 11928 Horseshoe Ridge Dr, Fort Worth, TX 76244
11928 Horseshoe Ridge Dr, Fort Worth, TX 76244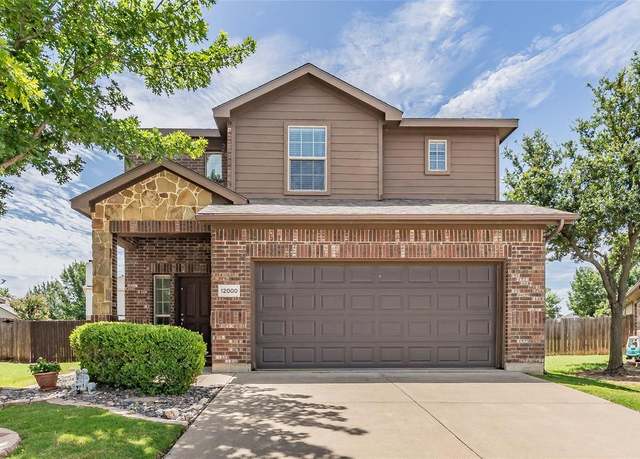 12000 Walden Wood Dr, Fort Worth, TX 76244
12000 Walden Wood Dr, Fort Worth, TX 76244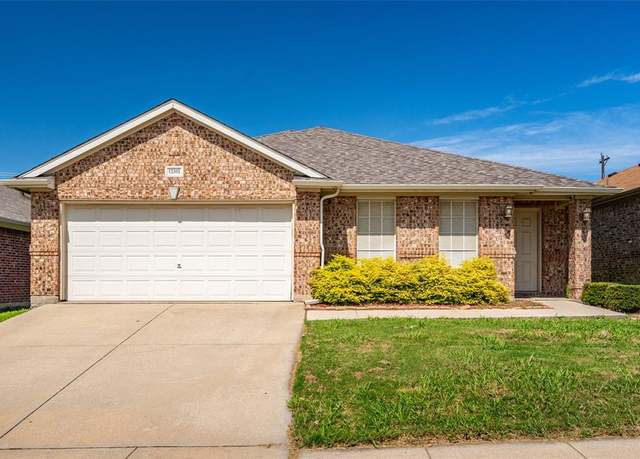 13301 Evergreen Dr, Fort Worth, TX 76244
13301 Evergreen Dr, Fort Worth, TX 76244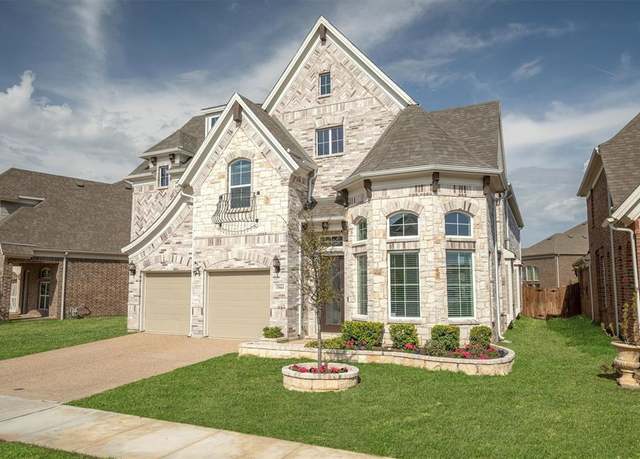 15664 Wild Cherry Ln, Fort Worth, TX 76262
15664 Wild Cherry Ln, Fort Worth, TX 76262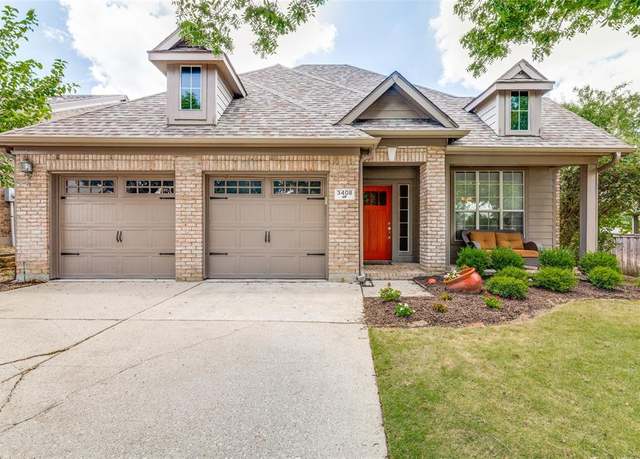 3408 Beekman Dr, Fort Worth, TX 76244
3408 Beekman Dr, Fort Worth, TX 76244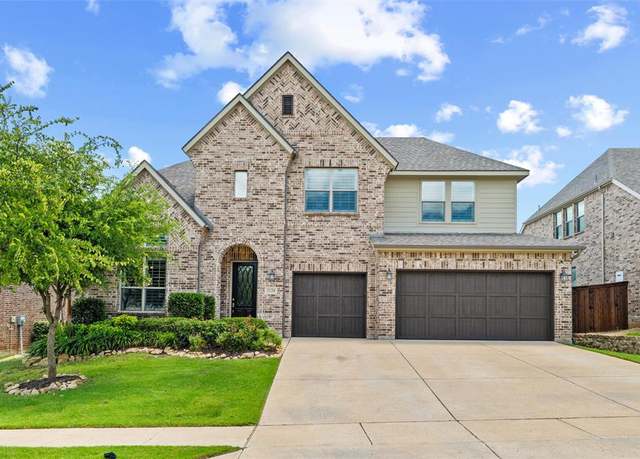 1120 Thornhill Way, Roanoke, TX 76262
1120 Thornhill Way, Roanoke, TX 76262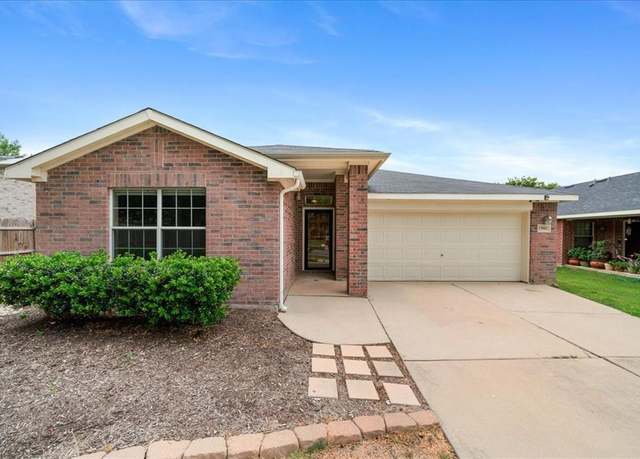 13901 Walnut Canyon Ct, Fort Worth, TX 76262
13901 Walnut Canyon Ct, Fort Worth, TX 76262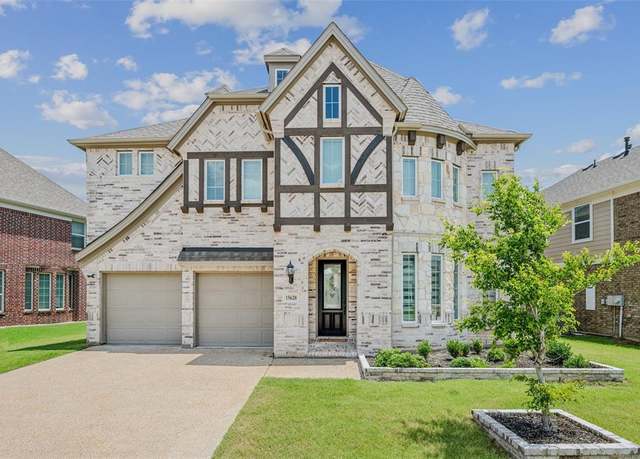 15620 Wild Cherry Ln, Fort Worth, TX 76262
15620 Wild Cherry Ln, Fort Worth, TX 76262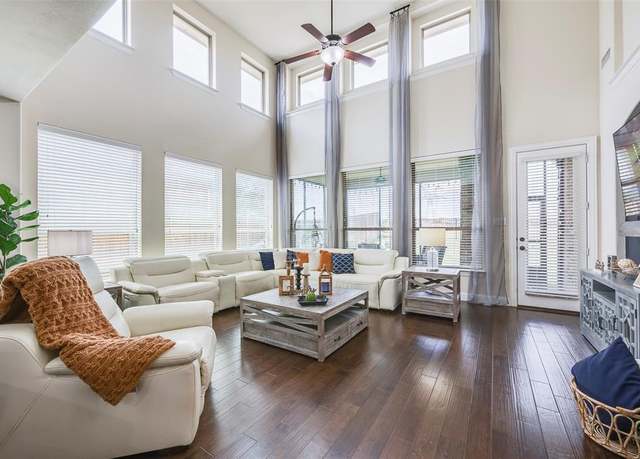 14901 Seventeen Lakes Blvd, Fort Worth, TX 76262
14901 Seventeen Lakes Blvd, Fort Worth, TX 76262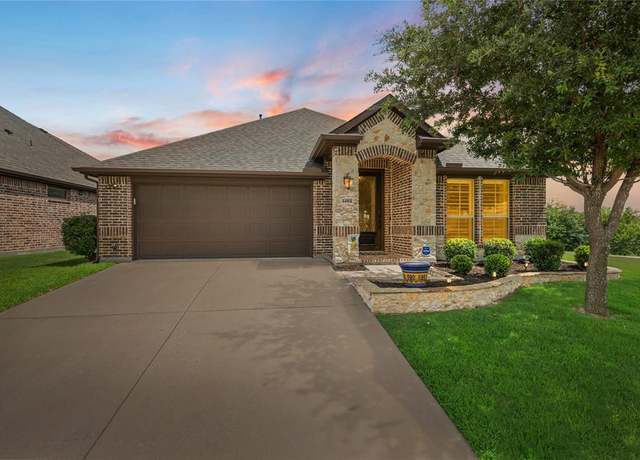 4404 Green Teal St, Fort Worth, TX 76262
4404 Green Teal St, Fort Worth, TX 76262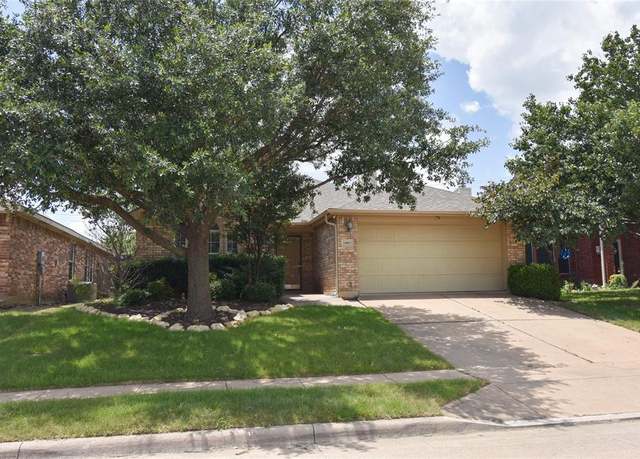 13037 Evergreen Dr, Fort Worth, TX 76244
13037 Evergreen Dr, Fort Worth, TX 76244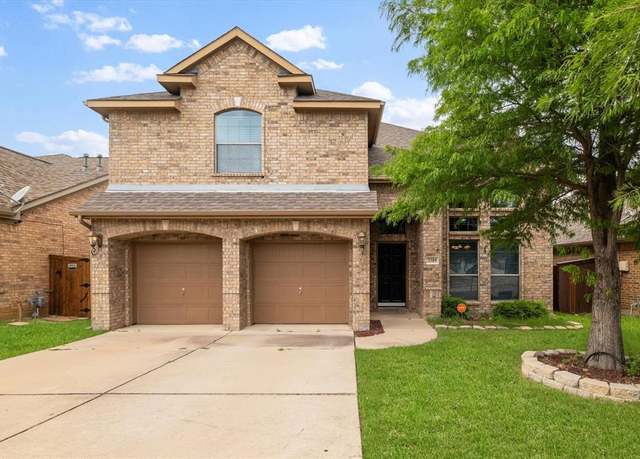 3309 Tori Trl, Fort Worth, TX 76244
3309 Tori Trl, Fort Worth, TX 76244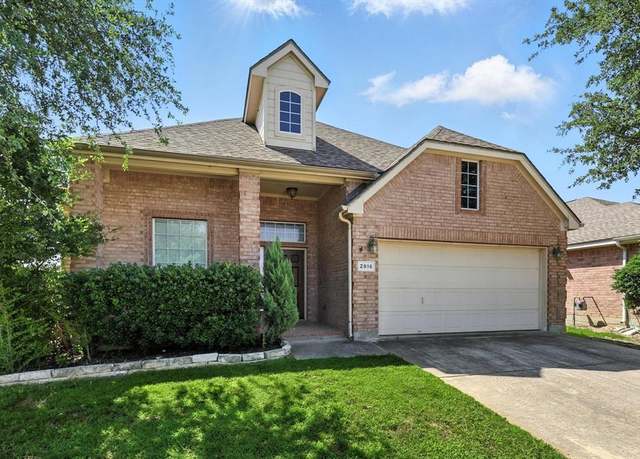 2916 Red Wolf Dr, Fort Worth, TX 76244
2916 Red Wolf Dr, Fort Worth, TX 76244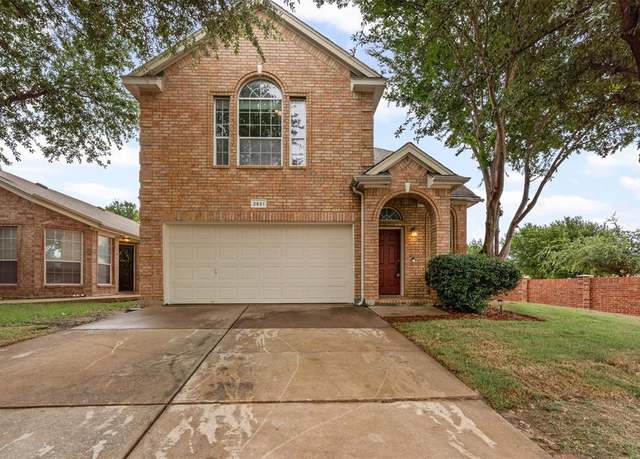 2821 Lynx Ln, Fort Worth, TX 76244
2821 Lynx Ln, Fort Worth, TX 76244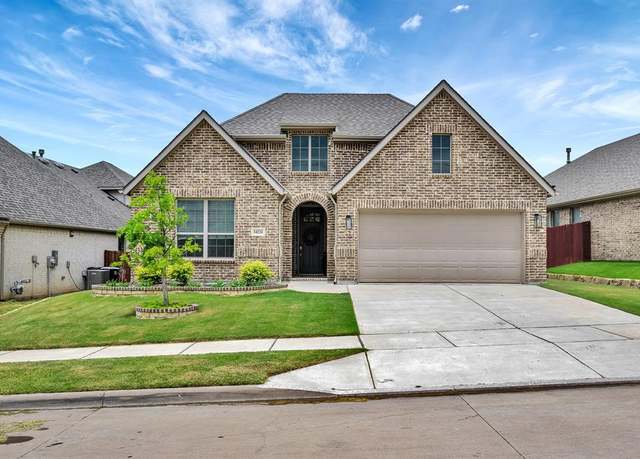 14224 Spitfire Trl, Fort Worth, TX 76262
14224 Spitfire Trl, Fort Worth, TX 76262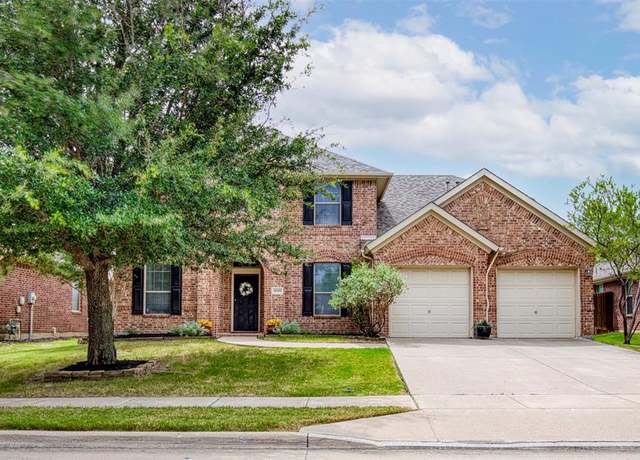 4005 Dellman Dr, Fort Worth, TX 76262
4005 Dellman Dr, Fort Worth, TX 76262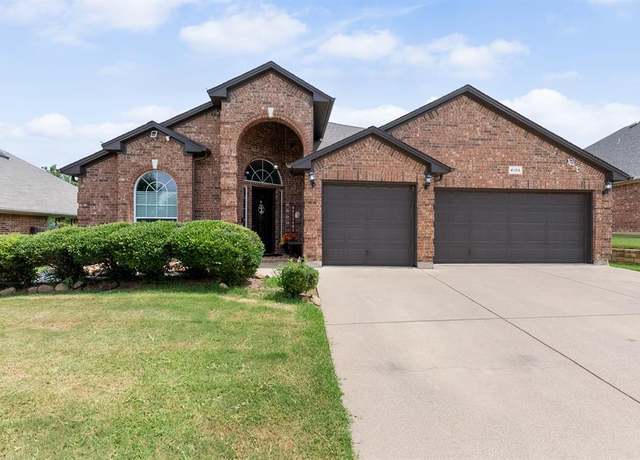 4105 Bickmore Ln, Fort Worth, TX 76244
4105 Bickmore Ln, Fort Worth, TX 76244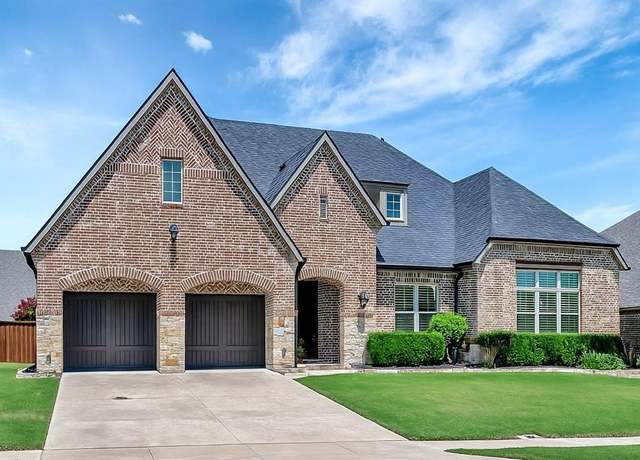 936 Fairway Ranch Pkwy, Roanoke, TX 76262
936 Fairway Ranch Pkwy, Roanoke, TX 76262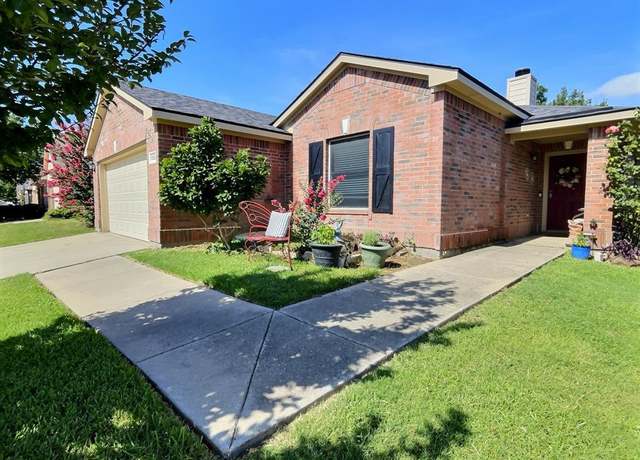 13621 Ponderosa Ranch Rd, Fort Worth, TX 76262
13621 Ponderosa Ranch Rd, Fort Worth, TX 76262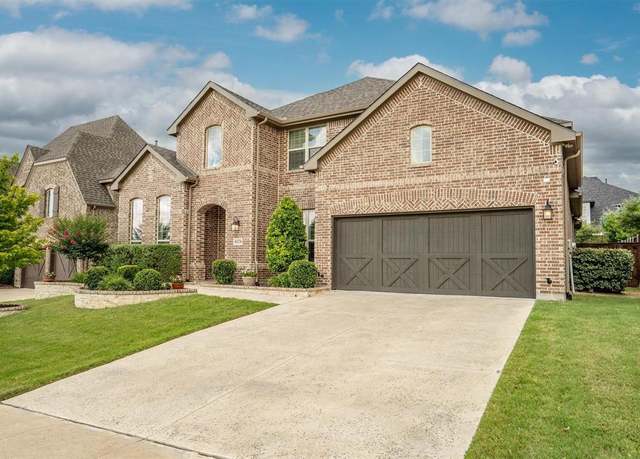 1124 Thornhill Way, Roanoke, TX 76262
1124 Thornhill Way, Roanoke, TX 76262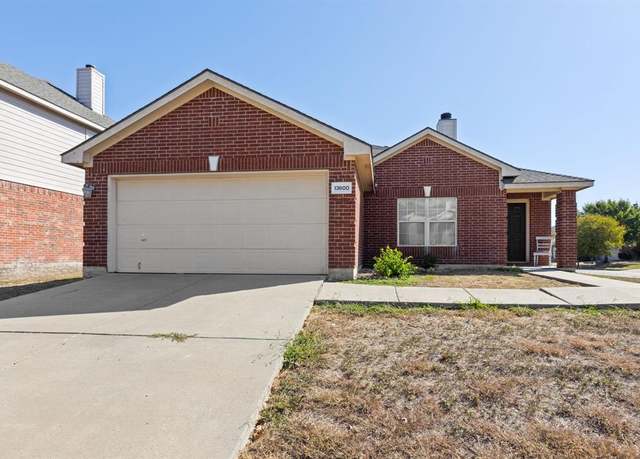 13600 Ponderosa Ranch Rd, Fort Worth, TX 76262
13600 Ponderosa Ranch Rd, Fort Worth, TX 76262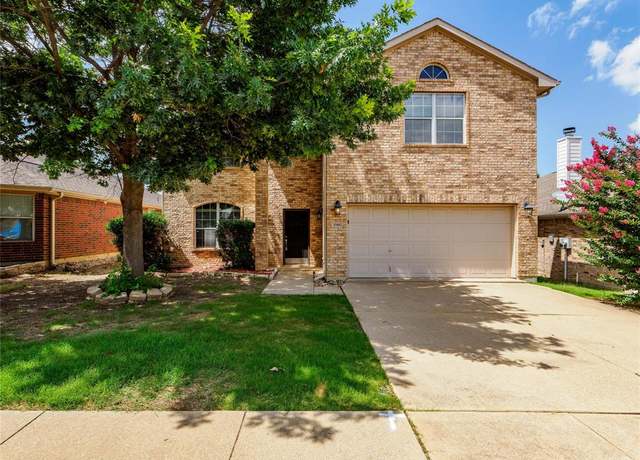 3709 Hazel Dr, Fort Worth, TX 76244
3709 Hazel Dr, Fort Worth, TX 76244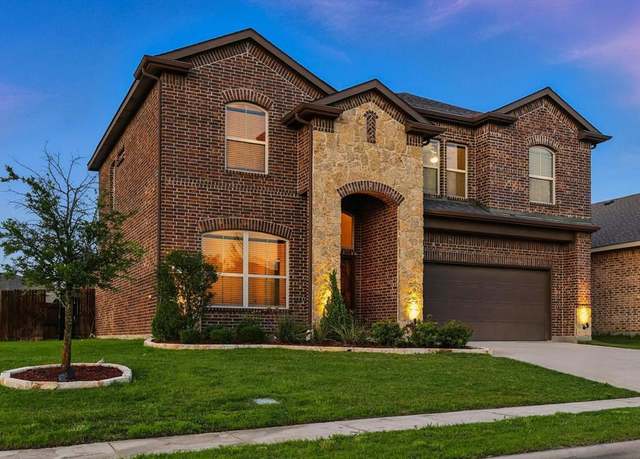 3901 Tule Ranch Rd, Fort Worth, TX 76262
3901 Tule Ranch Rd, Fort Worth, TX 76262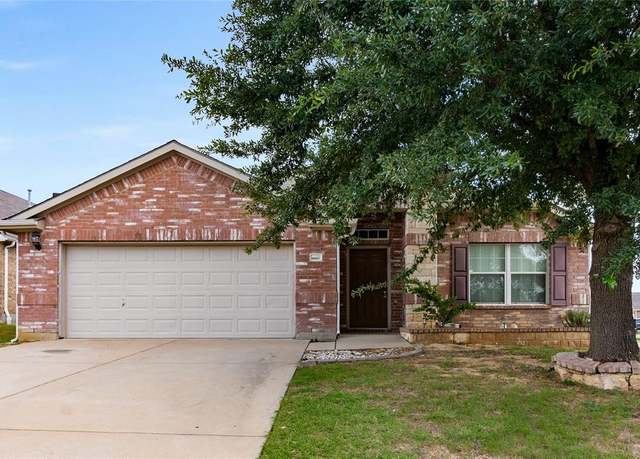 3917 Yarberry Ct, Fort Worth, TX 76262
3917 Yarberry Ct, Fort Worth, TX 76262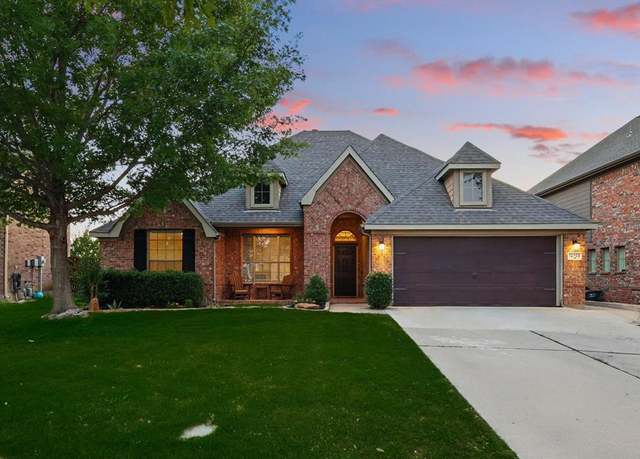 12705 Creamello Ave, Fort Worth, TX 76244
12705 Creamello Ave, Fort Worth, TX 76244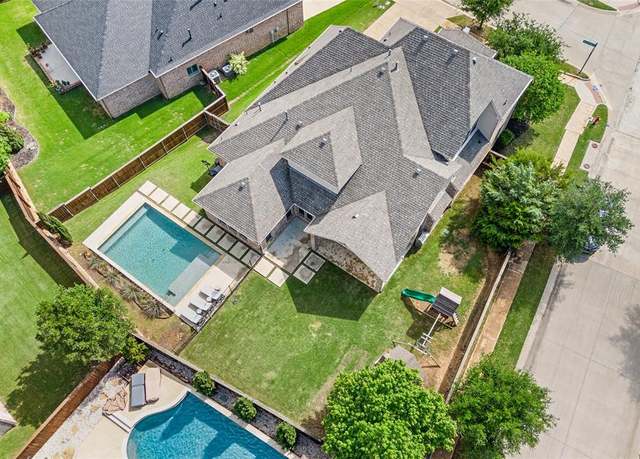 1001 Broadmoor Way, Roanoke, TX 76262
1001 Broadmoor Way, Roanoke, TX 76262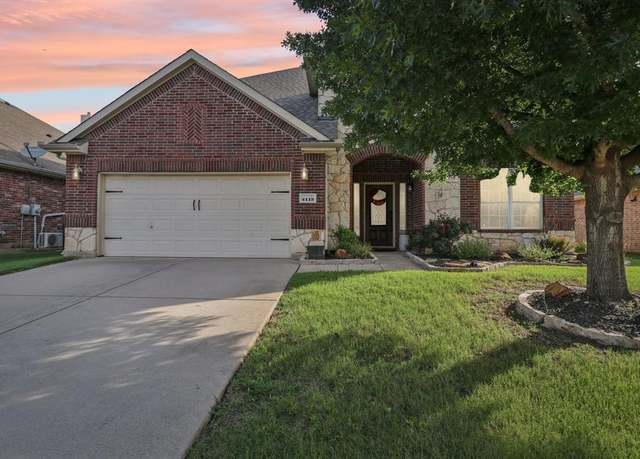 4113 Burwood Dr, Fort Worth, TX 76262
4113 Burwood Dr, Fort Worth, TX 76262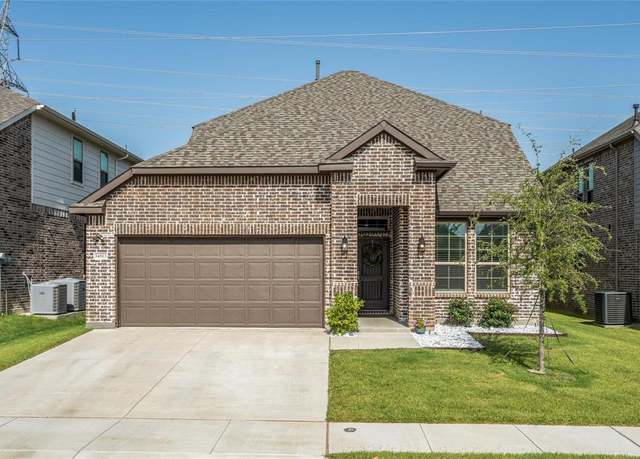 14613 Martin Creek Cv, Fort Worth, TX 76262
14613 Martin Creek Cv, Fort Worth, TX 76262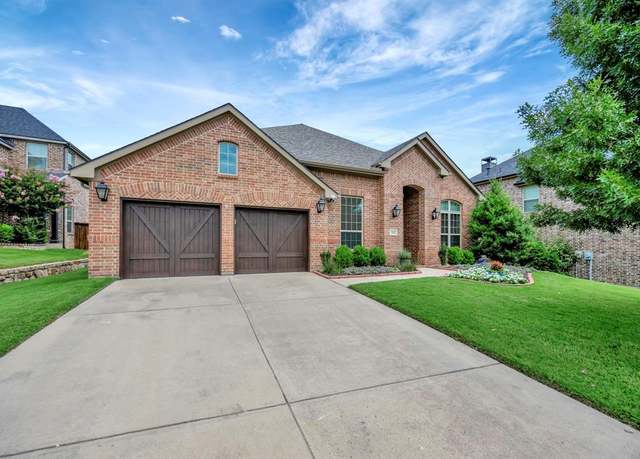 912 Champions Ct, Roanoke, TX 76262
912 Champions Ct, Roanoke, TX 76262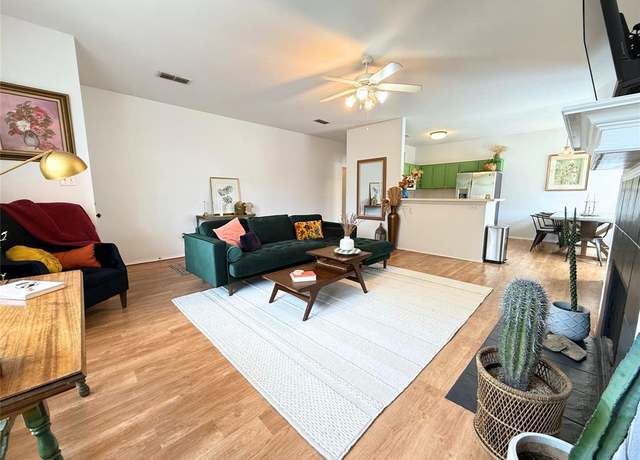 3541 Cripple Creek Trl, Fort Worth, TX 76262
3541 Cripple Creek Trl, Fort Worth, TX 76262

 United States
United States Canada
Canada