Loading...
Loading...

Based on information submitted to the MLS GRID as of Tue Aug 05 2025. All data is obtained from various sources and may not have been verified by broker or MLS GRID. Supplied Open House Information is subject to change without notice. All information should be independently reviewed and verified for accuracy. Properties may or may not be listed by the office/agent presenting the information.
More to explore in Burlington Elementary School, CO
- Featured
- Price
- Bedroom
Popular Markets in Colorado
- Denver homes for sale$585,000
- Colorado Springs homes for sale$475,000
- Boulder homes for sale$985,000
- Littleton homes for sale$599,000
- Fort Collins homes for sale$547,500
- Aurora homes for sale$470,000
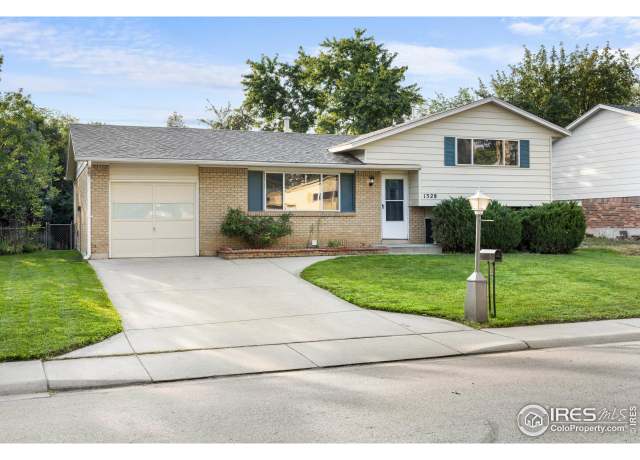 1328 S Terry St, Longmont, CO 80501
1328 S Terry St, Longmont, CO 80501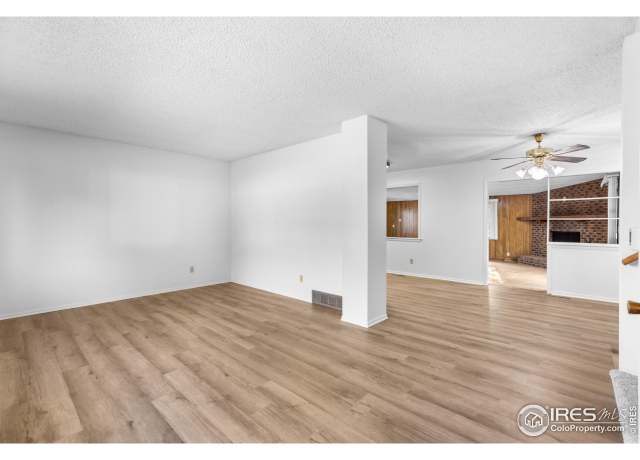 1328 S Terry St, Longmont, CO 80501
1328 S Terry St, Longmont, CO 80501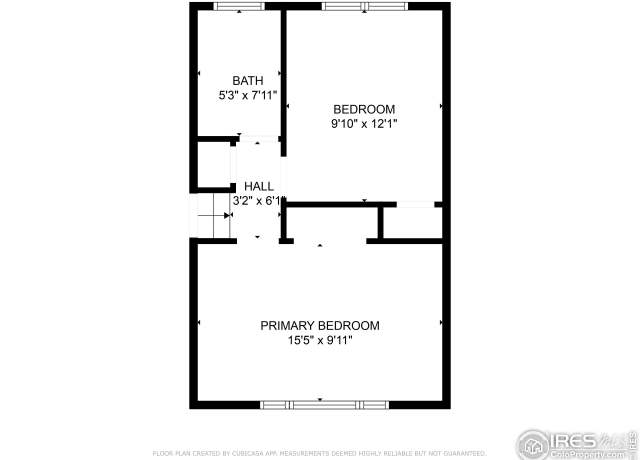 1328 S Terry St, Longmont, CO 80501
1328 S Terry St, Longmont, CO 80501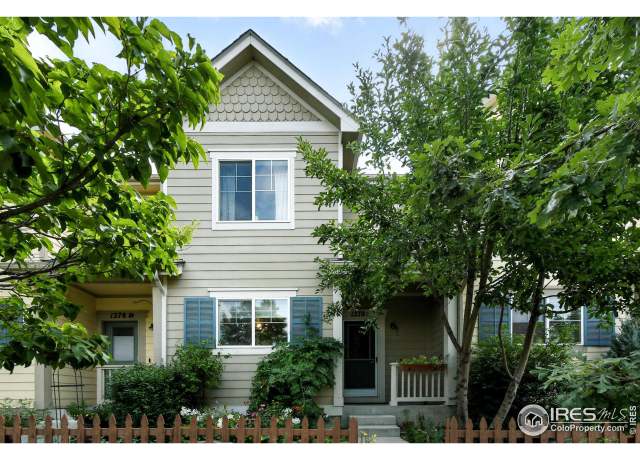 1278 Hummingbird Cir Unit C, Longmont, CO 80501
1278 Hummingbird Cir Unit C, Longmont, CO 80501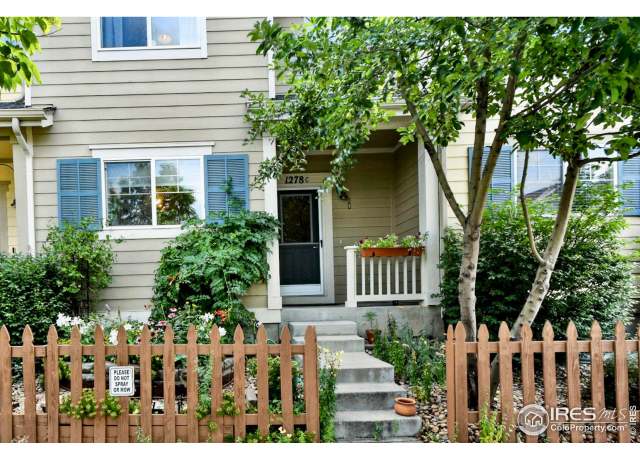 1278 Hummingbird Cir Unit C, Longmont, CO 80501
1278 Hummingbird Cir Unit C, Longmont, CO 80501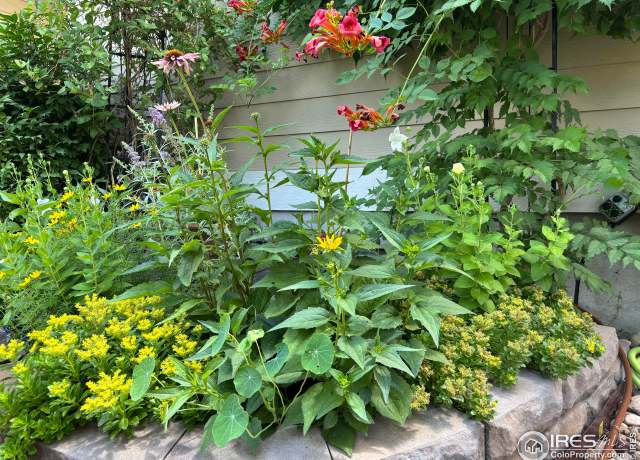 1278 Hummingbird Cir Unit C, Longmont, CO 80501
1278 Hummingbird Cir Unit C, Longmont, CO 80501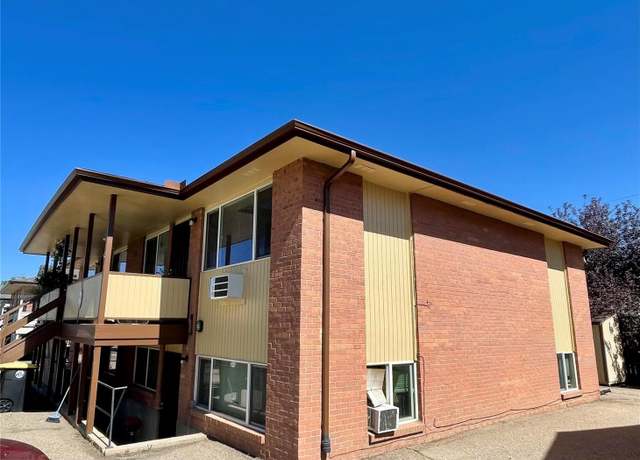 832 S S Bowen St, Longmont, CO 80501
832 S S Bowen St, Longmont, CO 80501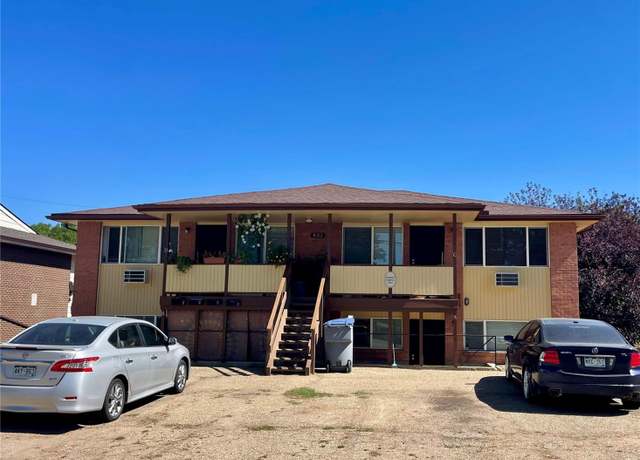 832 S S Bowen St, Longmont, CO 80501
832 S S Bowen St, Longmont, CO 80501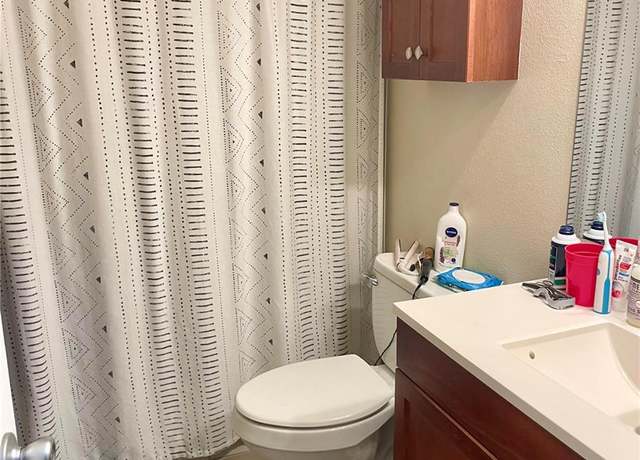 832 S S Bowen St, Longmont, CO 80501
832 S S Bowen St, Longmont, CO 80501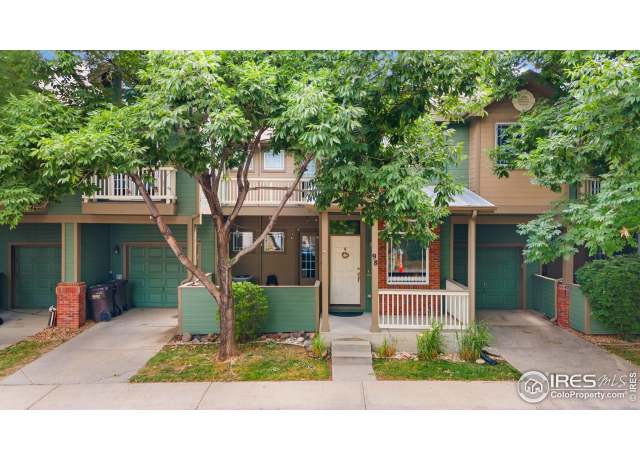 818 S Terry St #98, Longmont, CO 80501
818 S Terry St #98, Longmont, CO 80501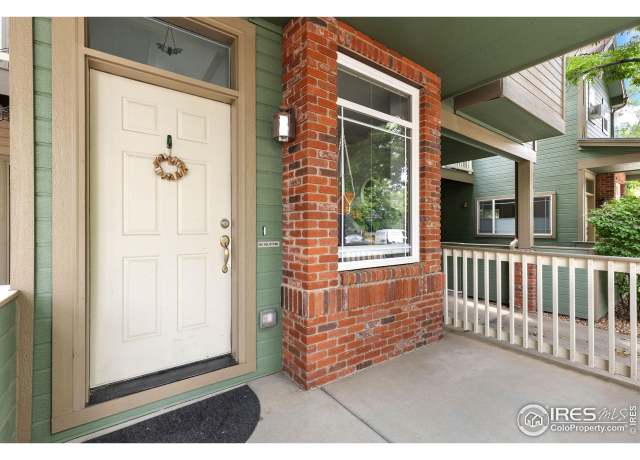 818 S Terry St #98, Longmont, CO 80501
818 S Terry St #98, Longmont, CO 80501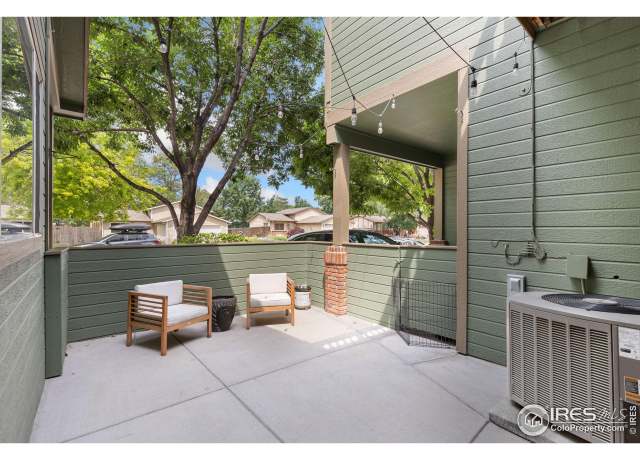 818 S Terry St #98, Longmont, CO 80501
818 S Terry St #98, Longmont, CO 80501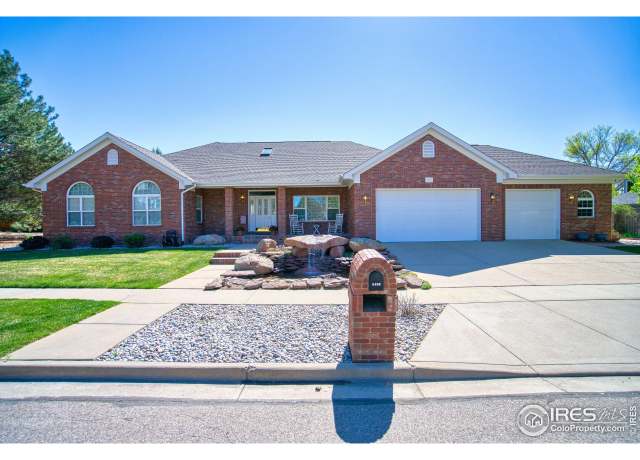 2050 Emerald Dr, Longmont, CO 80504
2050 Emerald Dr, Longmont, CO 80504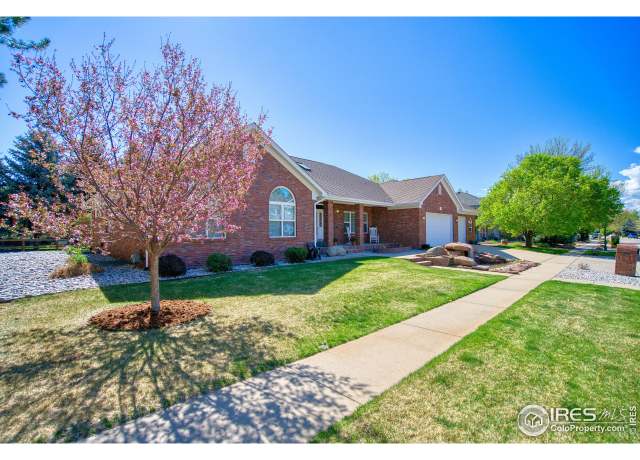 2050 Emerald Dr, Longmont, CO 80504
2050 Emerald Dr, Longmont, CO 80504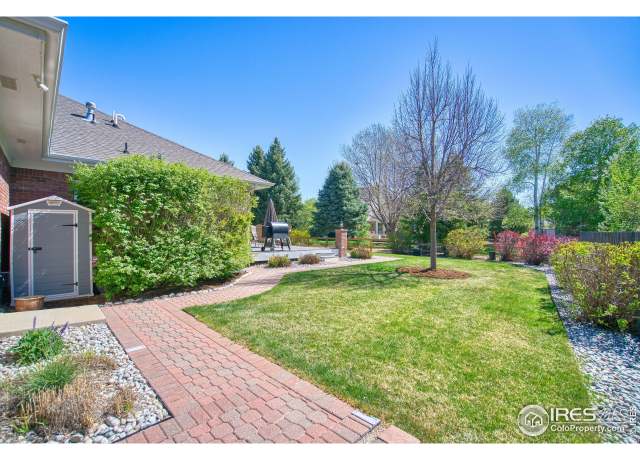 2050 Emerald Dr, Longmont, CO 80504
2050 Emerald Dr, Longmont, CO 80504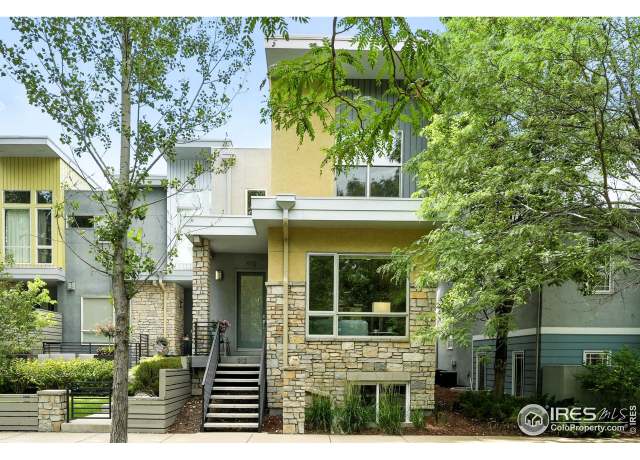 912 Confidence Dr, Longmont, CO 80504
912 Confidence Dr, Longmont, CO 80504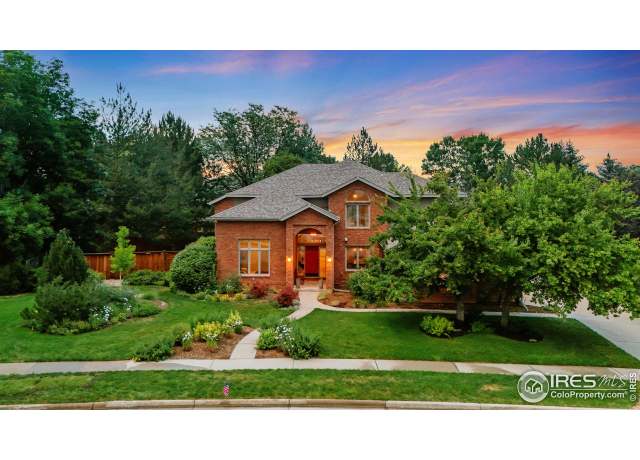 2030 Emerald Dr, Longmont, CO 80504
2030 Emerald Dr, Longmont, CO 80504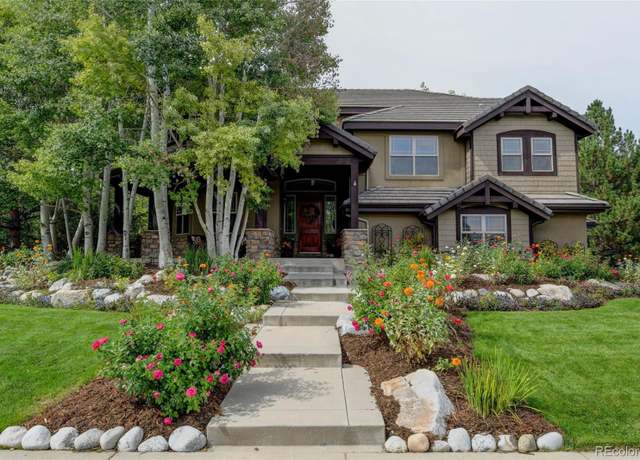 2121 Jade Way, Longmont, CO 80504
2121 Jade Way, Longmont, CO 80504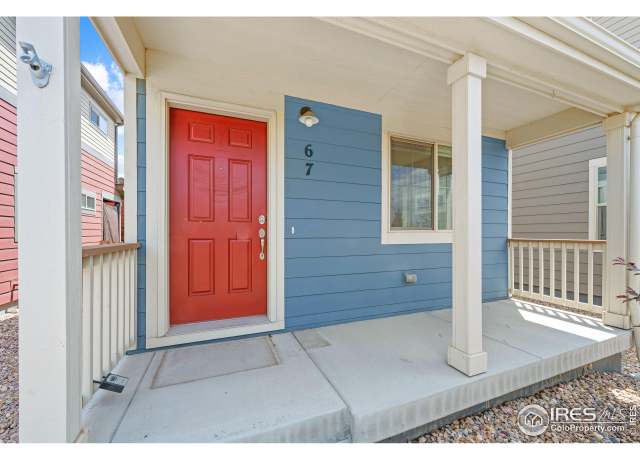 67 Quail Rd, Longmont, CO 80501
67 Quail Rd, Longmont, CO 80501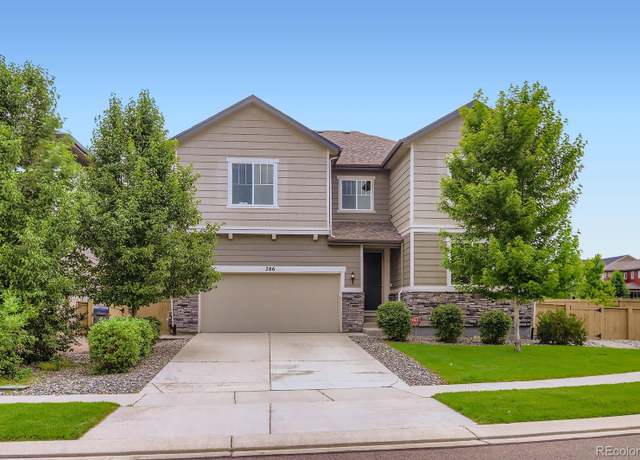 286 Western Sky Cir, Longmont, CO 80501
286 Western Sky Cir, Longmont, CO 80501 1321 Ruby Way, Longmont, CO 80504
1321 Ruby Way, Longmont, CO 80504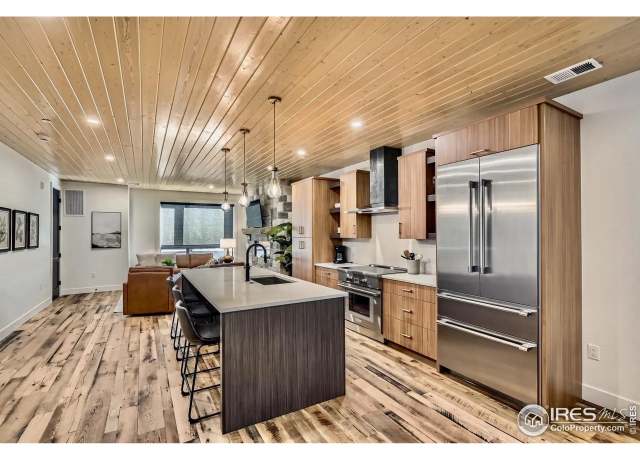 1109 Neon Forest Cir #2, Longmont, CO 80504
1109 Neon Forest Cir #2, Longmont, CO 80504 2018 Ionosphere St #3, Longmont, CO 80504
2018 Ionosphere St #3, Longmont, CO 80504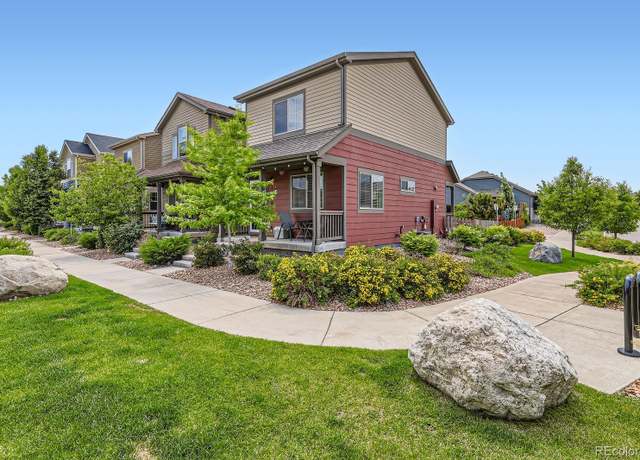 1199 Hummingbird Cir, Longmont, CO 80501
1199 Hummingbird Cir, Longmont, CO 80501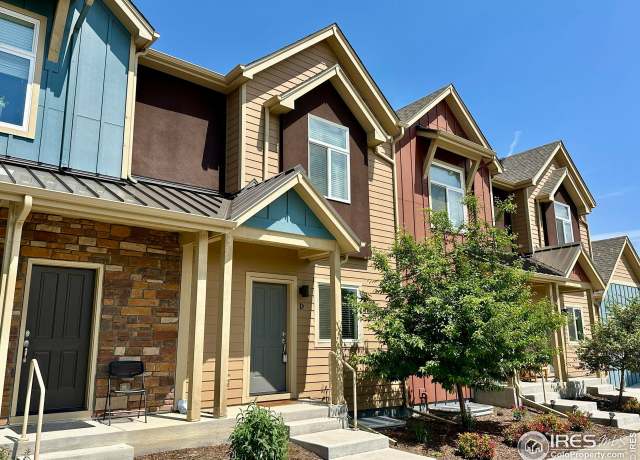 1240 Wren Ct Unit D, Longmont, CO 80501
1240 Wren Ct Unit D, Longmont, CO 80501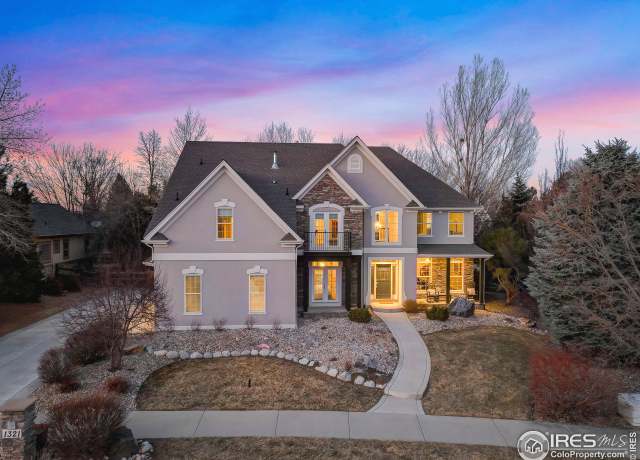 1321 Onyx Cir, Longmont, CO 80504
1321 Onyx Cir, Longmont, CO 80504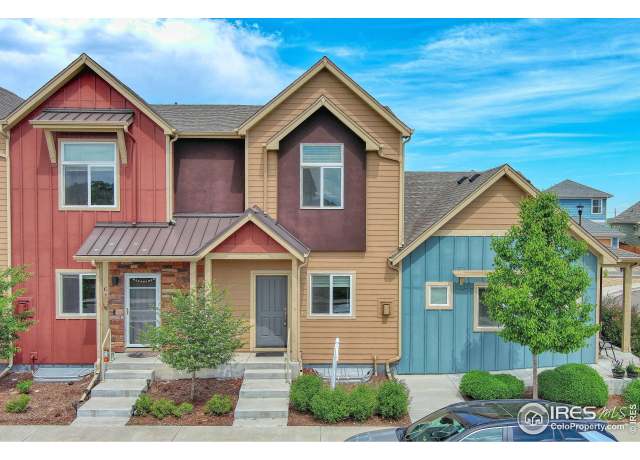 1240 Wren Ct Unit B, Longmont, CO 80501
1240 Wren Ct Unit B, Longmont, CO 80501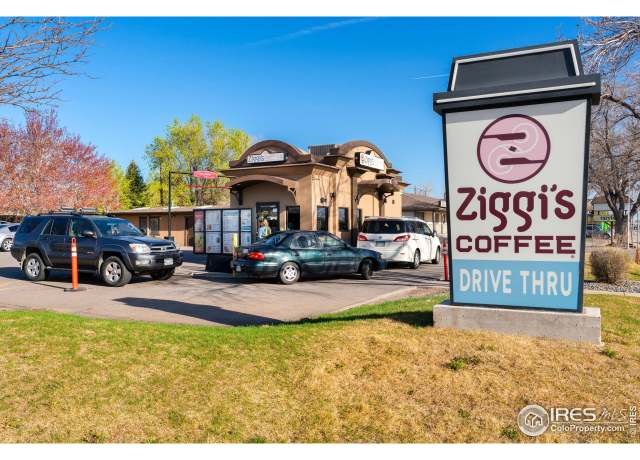 1221 S Main St, Longmont, CO 80501
1221 S Main St, Longmont, CO 80501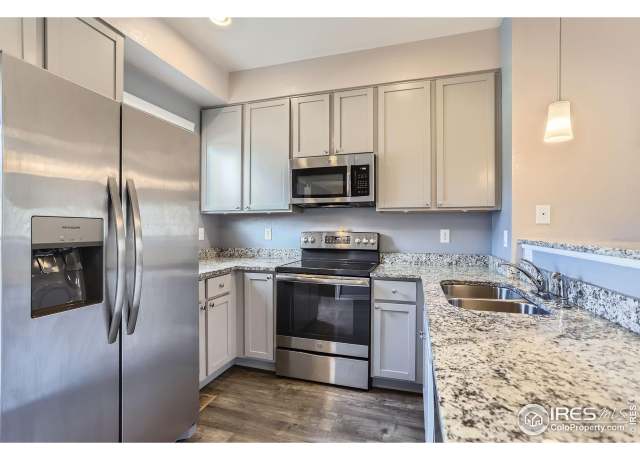 1240 Wren Ct Unit I, Longmont, CO 80501
1240 Wren Ct Unit I, Longmont, CO 80501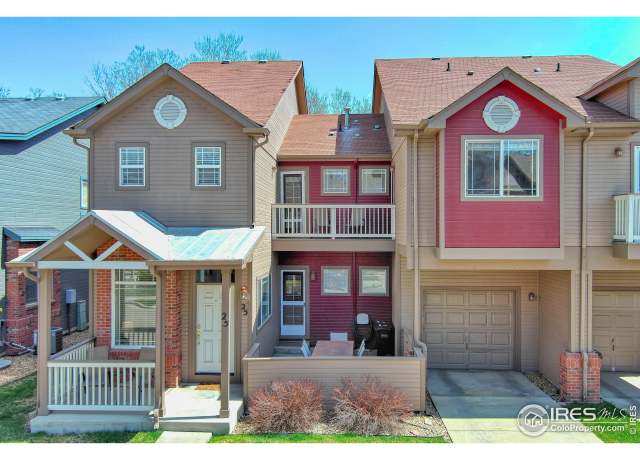 835 Kane Dr #25, Longmont, CO 80501
835 Kane Dr #25, Longmont, CO 80501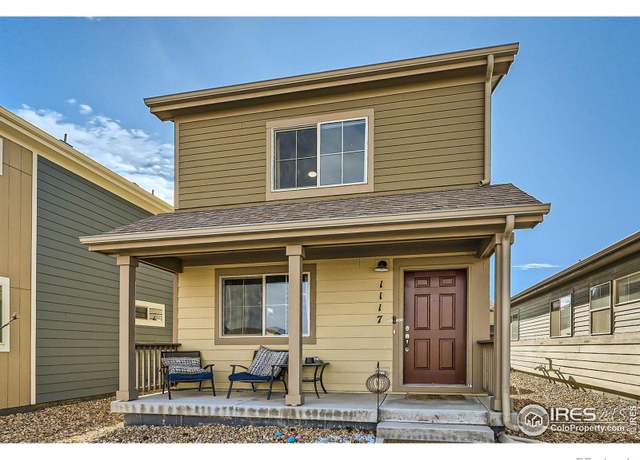 1117 Hummingbird Cir, Longmont, CO 80501
1117 Hummingbird Cir, Longmont, CO 80501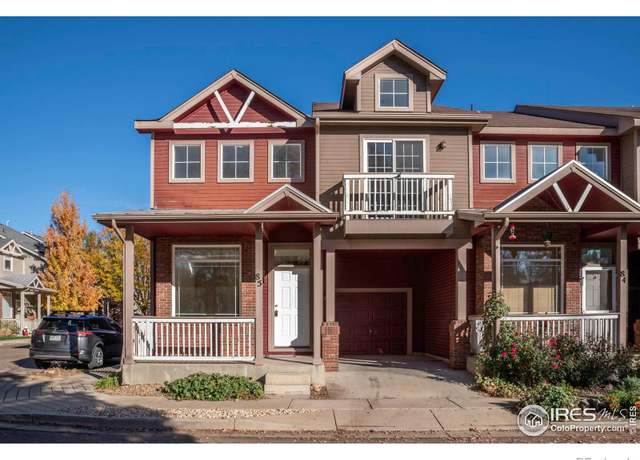 818 S Terry St #85, Longmont, CO 80501
818 S Terry St #85, Longmont, CO 80501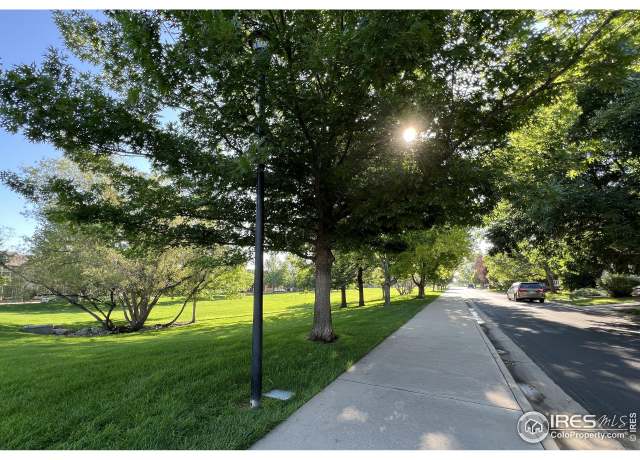 421 Noel Ave, Longmont, CO 80501
421 Noel Ave, Longmont, CO 80501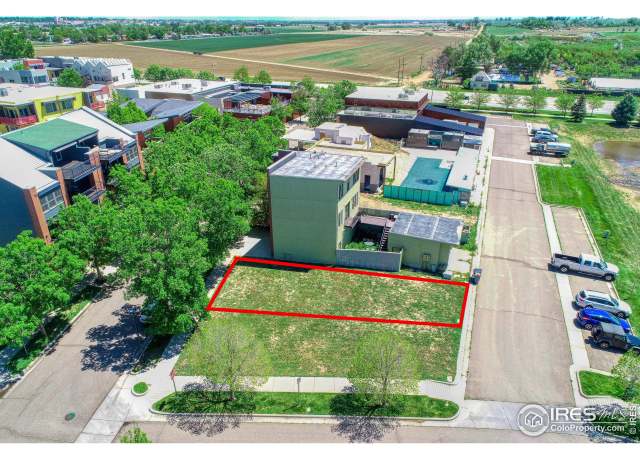 1105 Neon Forest Cir, Longmont, CO 80504
1105 Neon Forest Cir, Longmont, CO 80504

 United States
United States Canada
Canada