More to explore in East Montana Middle School, TX
- Featured
- Price
- Bedroom
Popular Markets in Texas
- Austin homes for sale$550,000
- Dallas homes for sale$430,000
- Houston homes for sale$343,950
- San Antonio homes for sale$279,990
- Frisco homes for sale$749,790
- Plano homes for sale$544,998
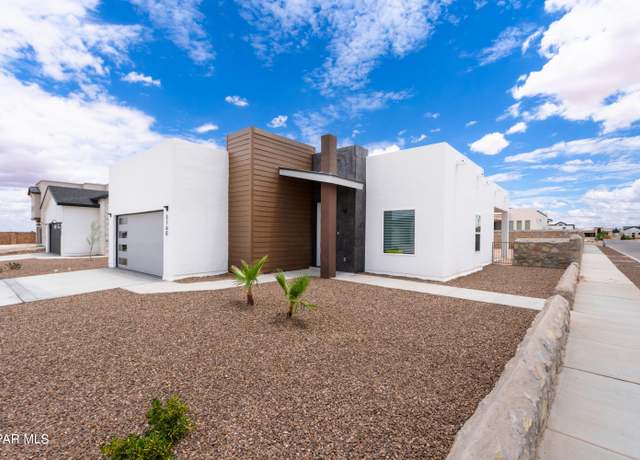 3772 Scheme Pl, El Paso, TX 79938
3772 Scheme Pl, El Paso, TX 79938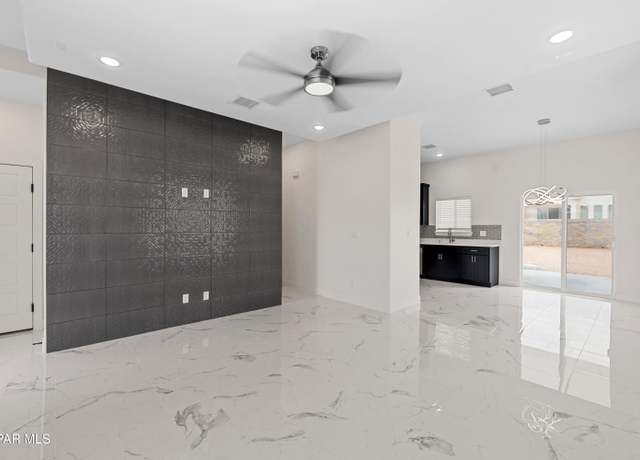 3772 Scheme Pl, El Paso, TX 79938
3772 Scheme Pl, El Paso, TX 79938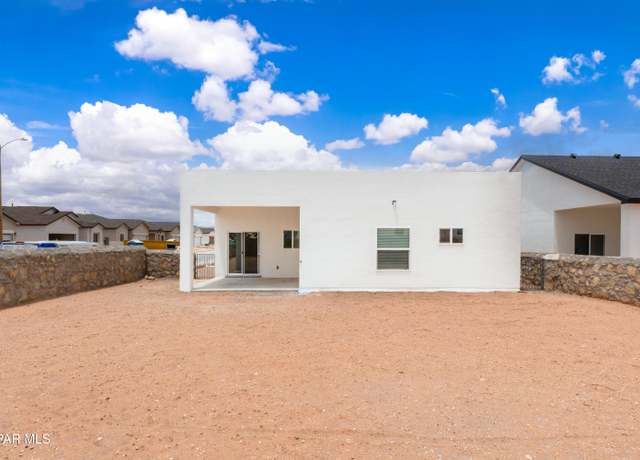 3772 Scheme Pl, El Paso, TX 79938
3772 Scheme Pl, El Paso, TX 79938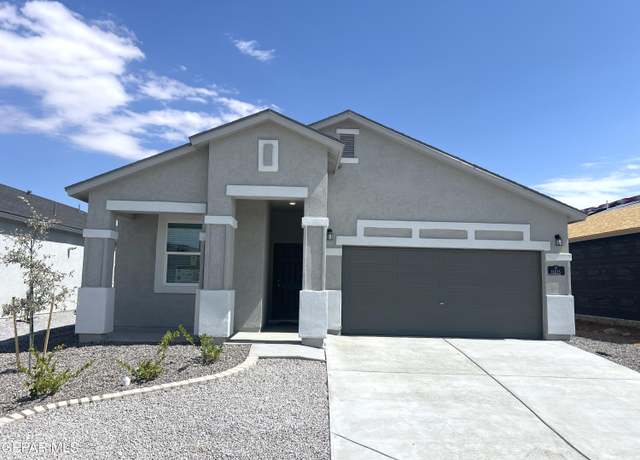 15252 Hunch Ct, El Paso, TX 79938
15252 Hunch Ct, El Paso, TX 79938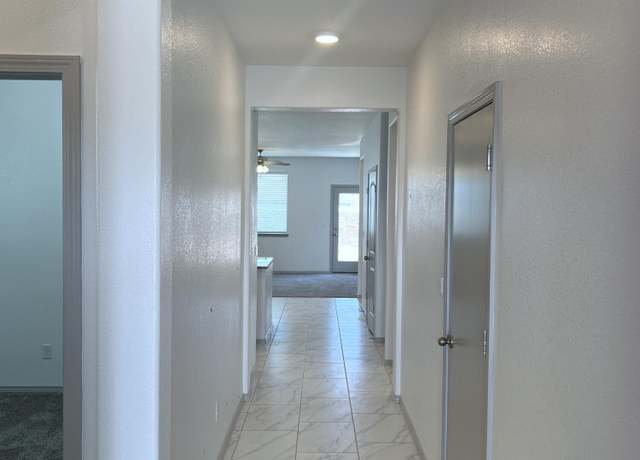 15252 Hunch Ct, El Paso, TX 79938
15252 Hunch Ct, El Paso, TX 79938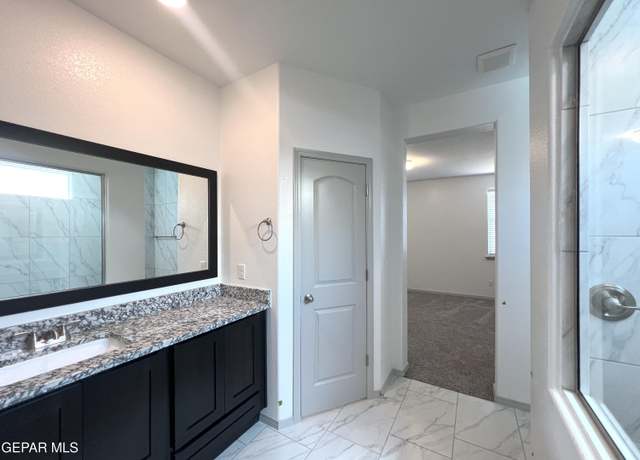 15252 Hunch Ct, El Paso, TX 79938
15252 Hunch Ct, El Paso, TX 79938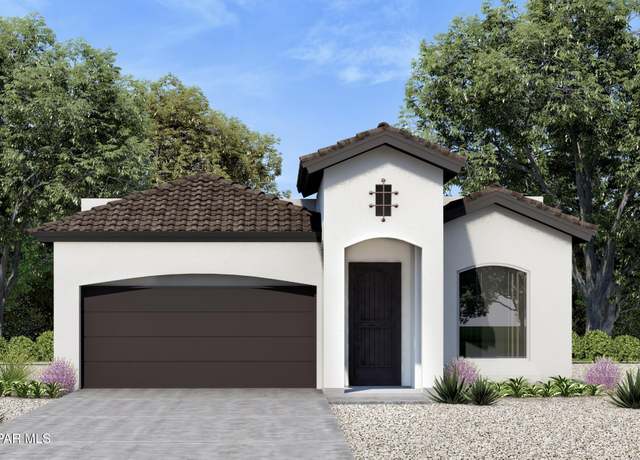 15205 Expectation Ave, El Paso, TX 79938
15205 Expectation Ave, El Paso, TX 79938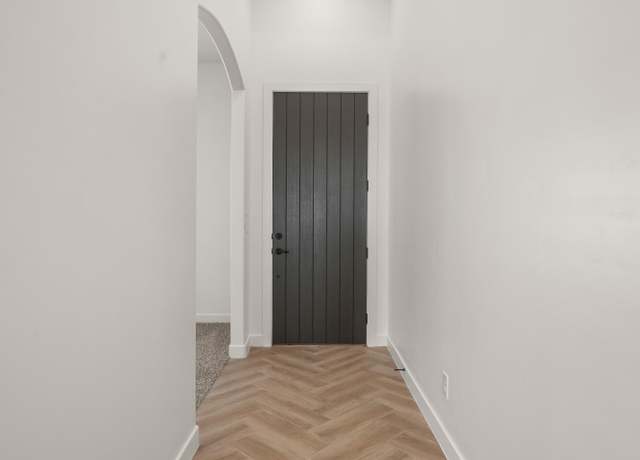 15205 Expectation Ave, El Paso, TX 79938
15205 Expectation Ave, El Paso, TX 79938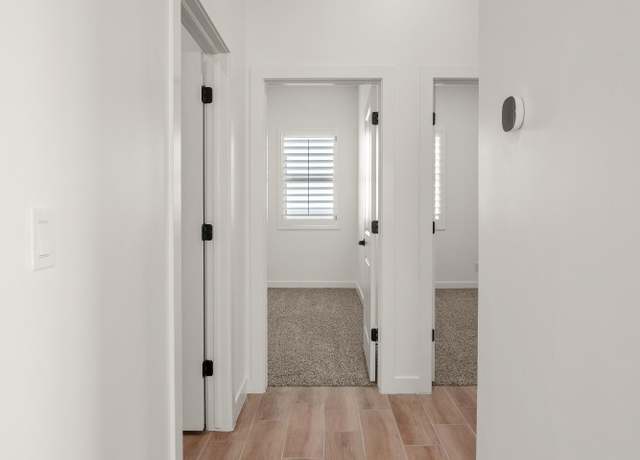 15205 Expectation Ave, El Paso, TX 79938
15205 Expectation Ave, El Paso, TX 79938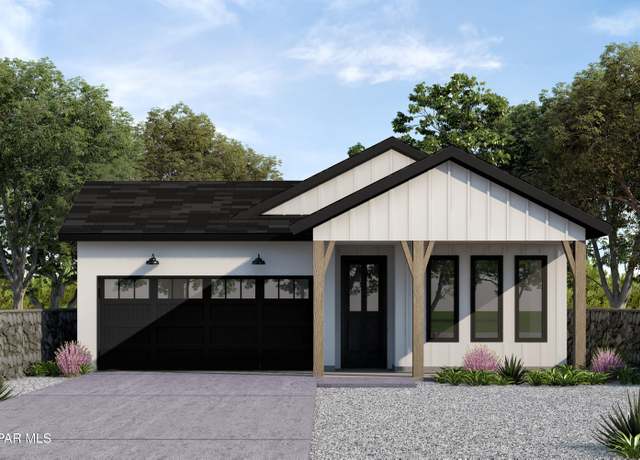 15201 Expectation Ave, El Paso, TX 79938
15201 Expectation Ave, El Paso, TX 79938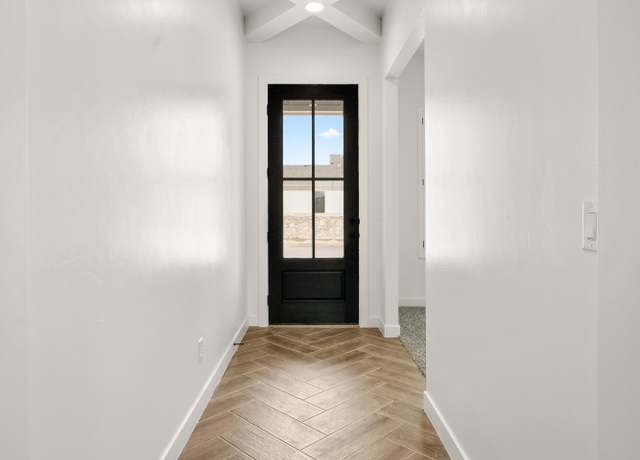 15201 Expectation Ave, El Paso, TX 79938
15201 Expectation Ave, El Paso, TX 79938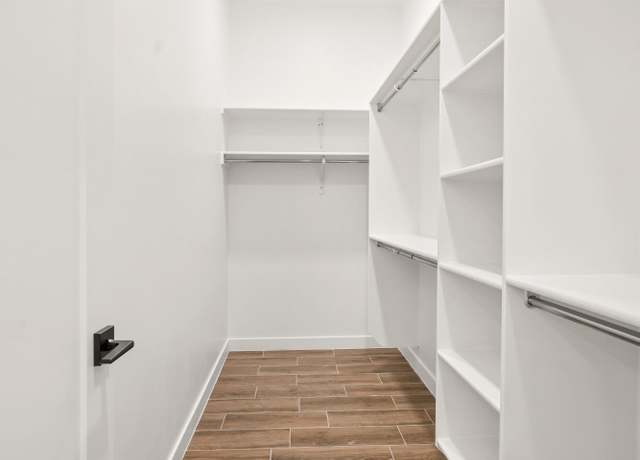 15201 Expectation Ave, El Paso, TX 79938
15201 Expectation Ave, El Paso, TX 79938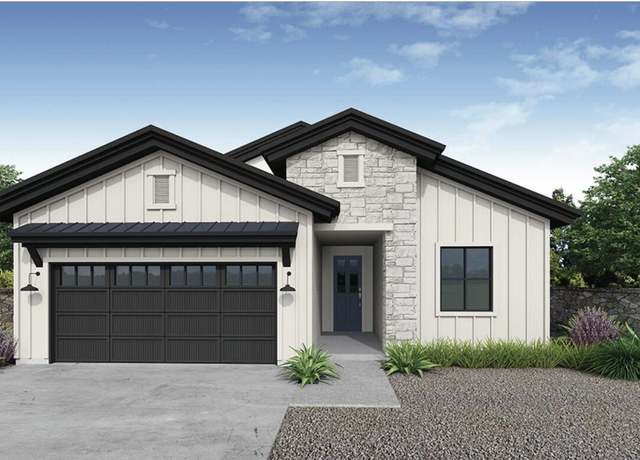 15204 Resolve Dr, El Paso, TX 79938
15204 Resolve Dr, El Paso, TX 79938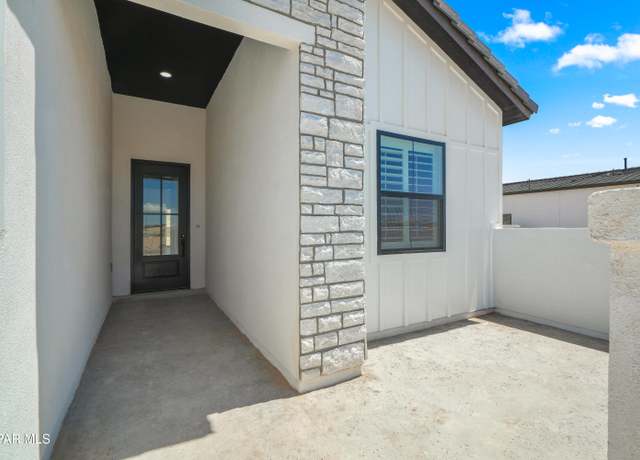 15204 Resolve Dr, El Paso, TX 79938
15204 Resolve Dr, El Paso, TX 79938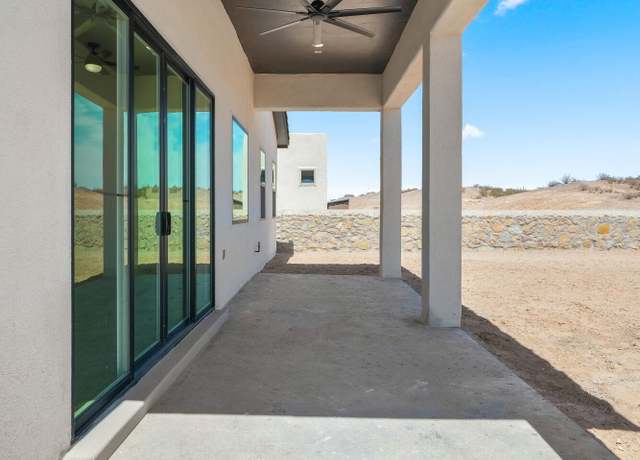 15204 Resolve Dr, El Paso, TX 79938
15204 Resolve Dr, El Paso, TX 79938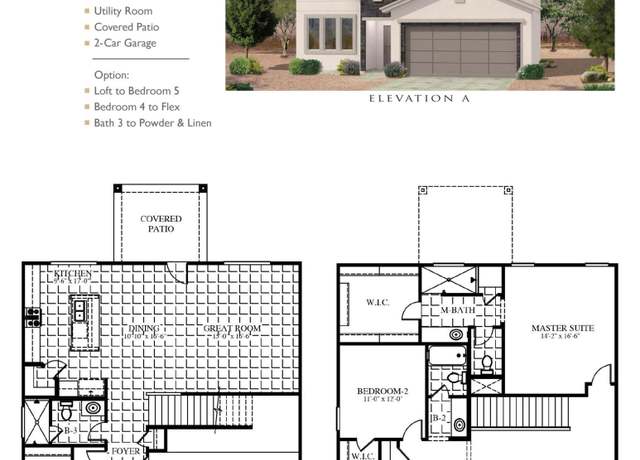 15256 Hunch Ct, El Paso, TX 79938
15256 Hunch Ct, El Paso, TX 79938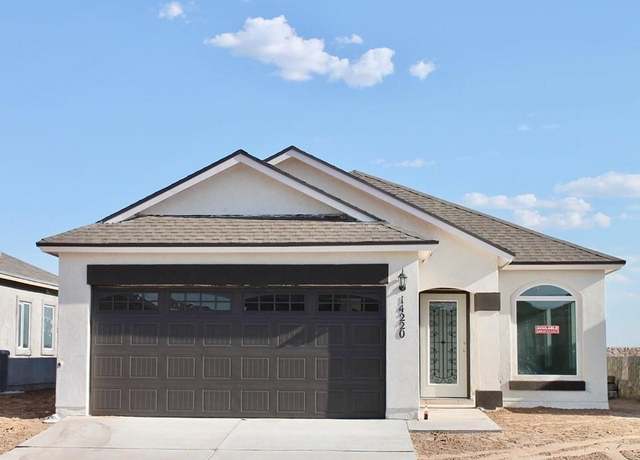 15241 Resolve Dr, El Paso, TX 79938
15241 Resolve Dr, El Paso, TX 79938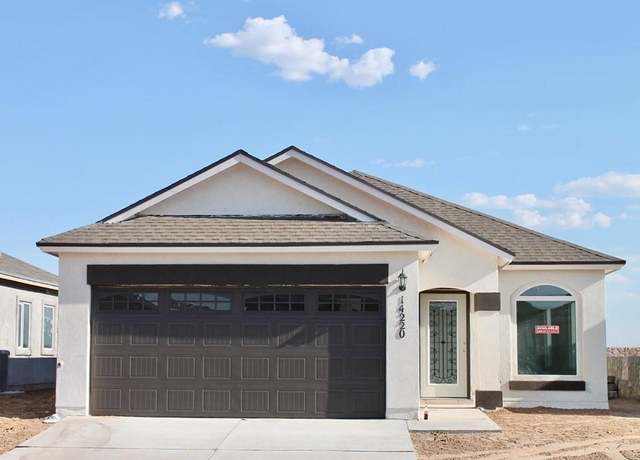 15225 Resolve Dr, El Paso, TX 79938
15225 Resolve Dr, El Paso, TX 79938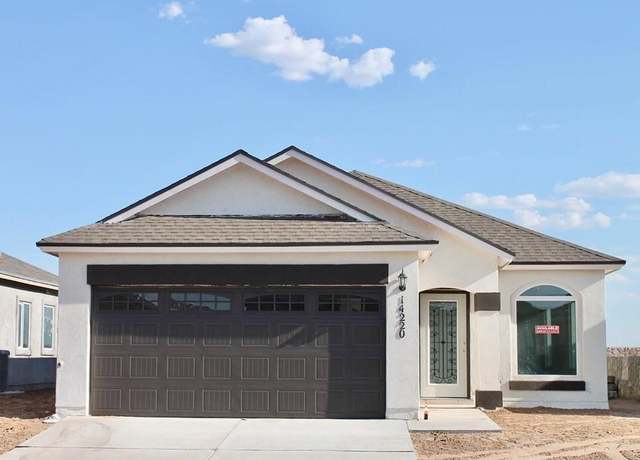 15209 Resolve Dr, El Paso, TX 79938
15209 Resolve Dr, El Paso, TX 79938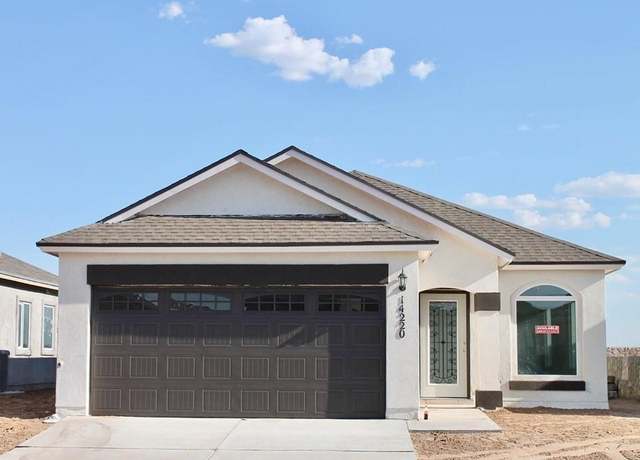 15224 Conviction Ave, El Paso, TX 79938
15224 Conviction Ave, El Paso, TX 79938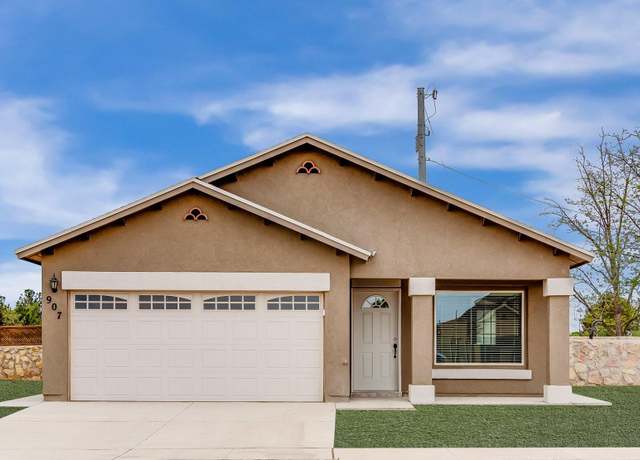 15249 Resolve Dr, El Paso, TX 79938
15249 Resolve Dr, El Paso, TX 79938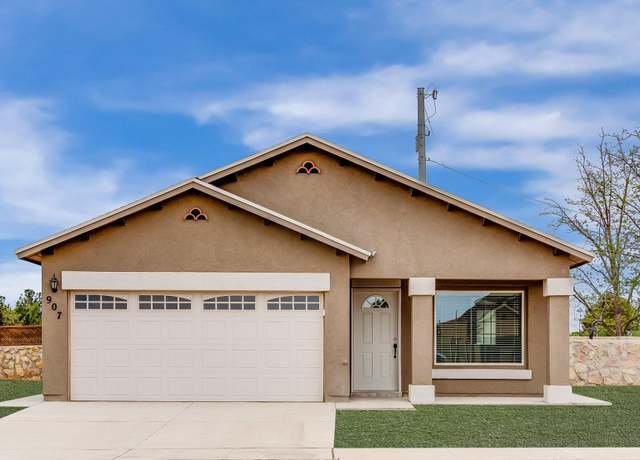 15237 Resolve Dr, El Paso, TX 79938
15237 Resolve Dr, El Paso, TX 79938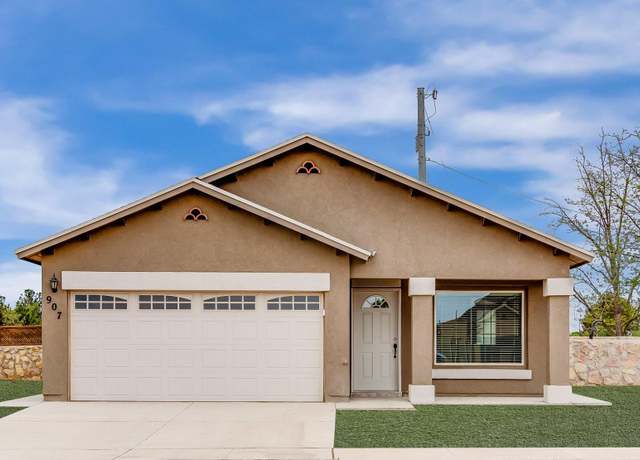 15221 Resolve Dr, El Paso, TX 79938
15221 Resolve Dr, El Paso, TX 79938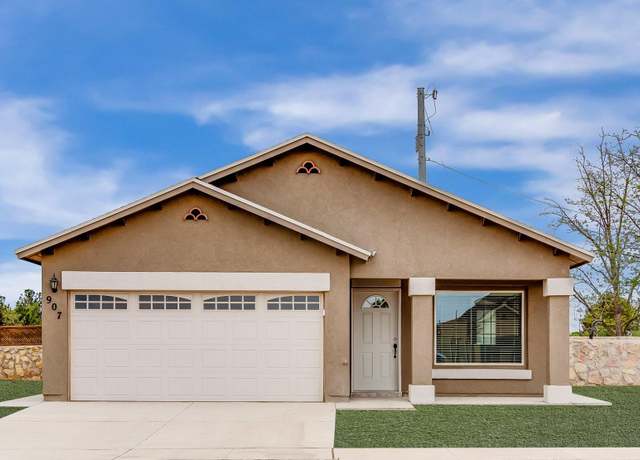 15248 Conviction Ave, El Paso, TX 79938
15248 Conviction Ave, El Paso, TX 79938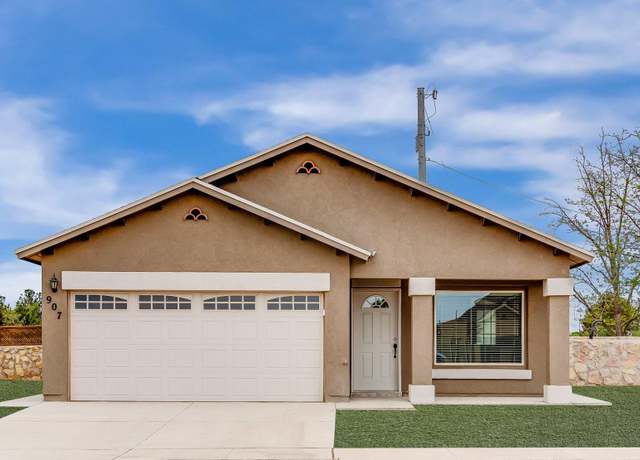 15205 Resolve Dr, El Paso, TX 79938
15205 Resolve Dr, El Paso, TX 79938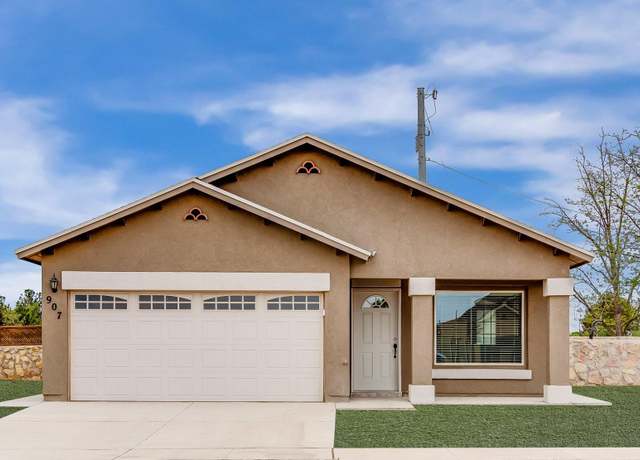 15204 Conviction Ave, El Paso, TX 79938
15204 Conviction Ave, El Paso, TX 79938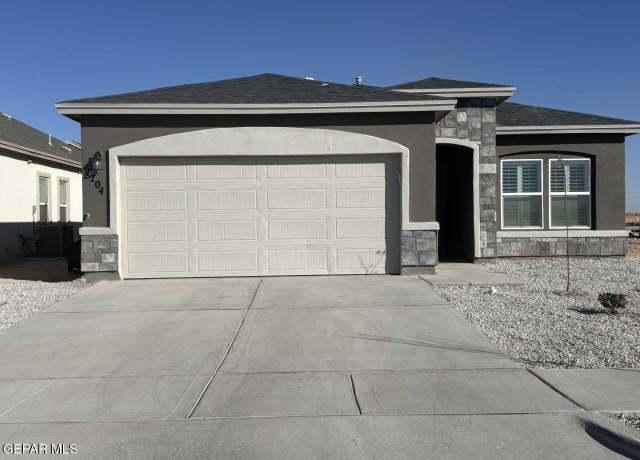 15216 Conviction Ave, El Paso, TX 79938
15216 Conviction Ave, El Paso, TX 79938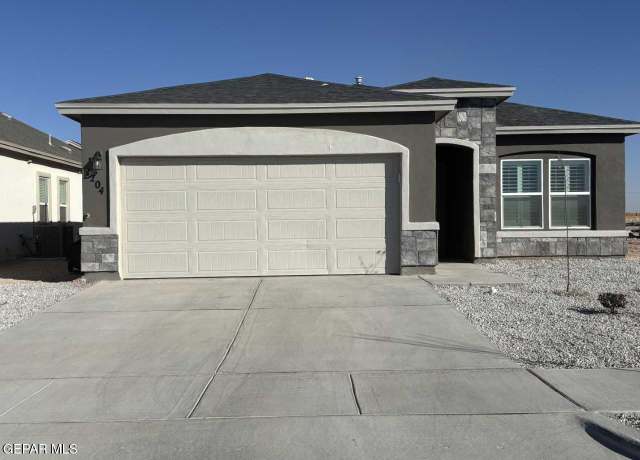 15232 Conviction Ave, El Paso, TX 79938
15232 Conviction Ave, El Paso, TX 79938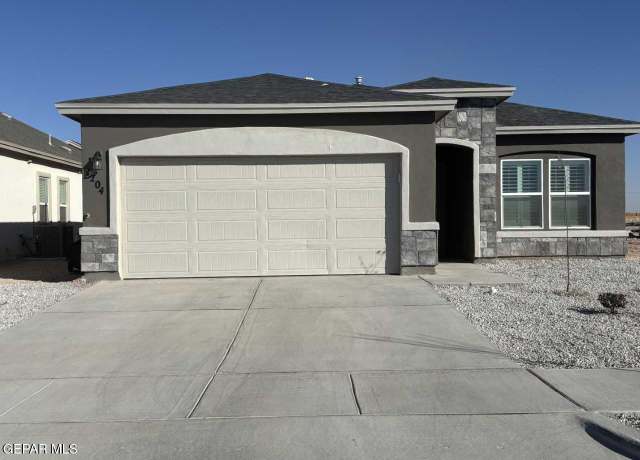 15217 Resolve Dr, El Paso, TX 79938
15217 Resolve Dr, El Paso, TX 79938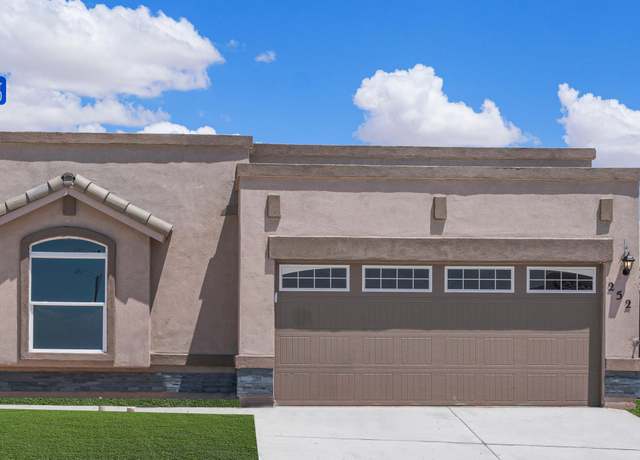 15201 Resolve Dr, El Paso, TX 79938
15201 Resolve Dr, El Paso, TX 79938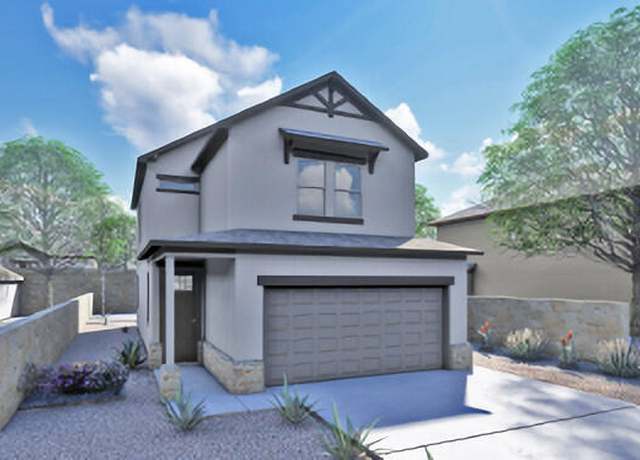 15257 Resolve Dr, El Paso, TX 79938
15257 Resolve Dr, El Paso, TX 79938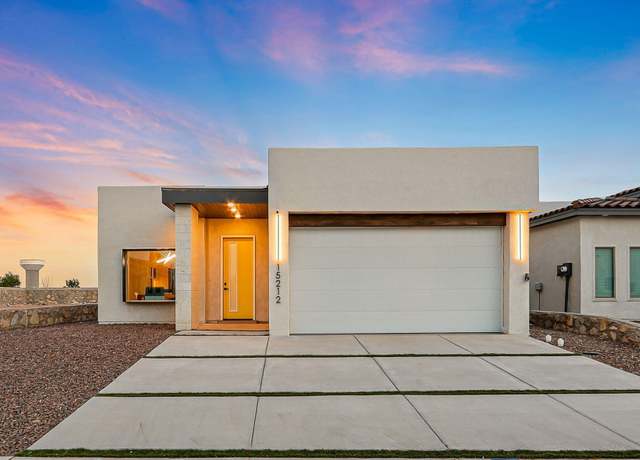 15212 Gauage Ct, El Paso, TX 79938
15212 Gauage Ct, El Paso, TX 79938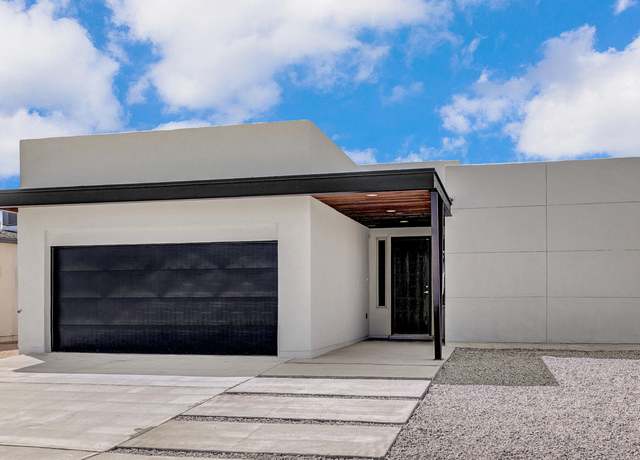 3800 Plan Pl, El Paso, TX 79938
3800 Plan Pl, El Paso, TX 79938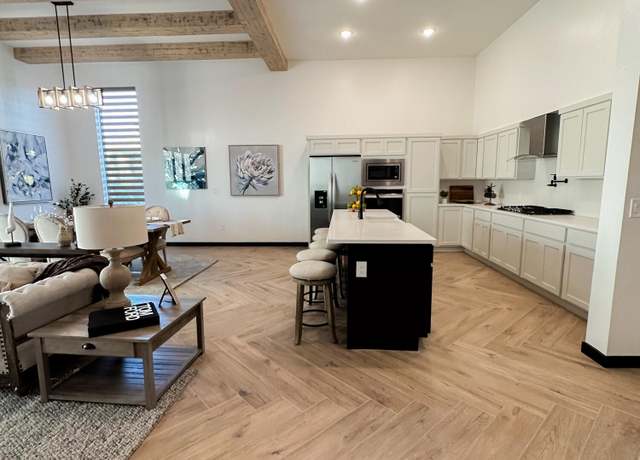 3876 Reliance St, El Paso, TX 79938
3876 Reliance St, El Paso, TX 79938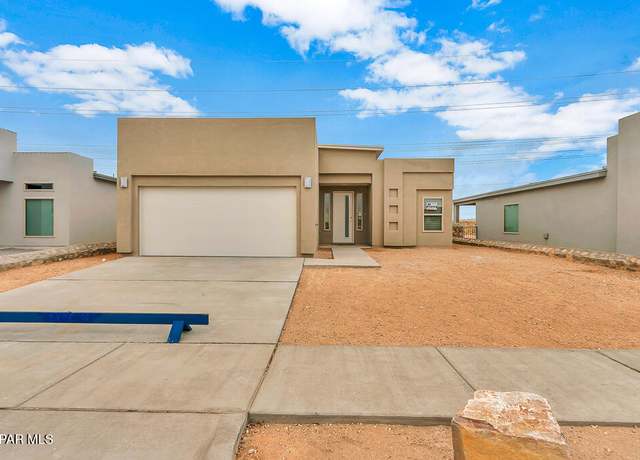 3808 Plan Pl, El Paso, TX 79938
3808 Plan Pl, El Paso, TX 79938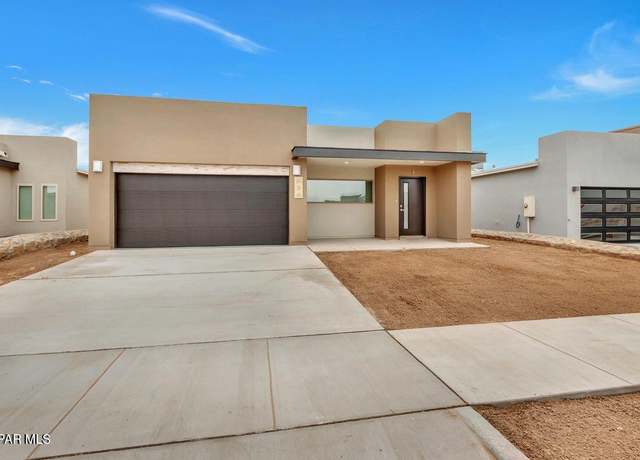 3804 Plan Pl, El Paso, TX 79938
3804 Plan Pl, El Paso, TX 79938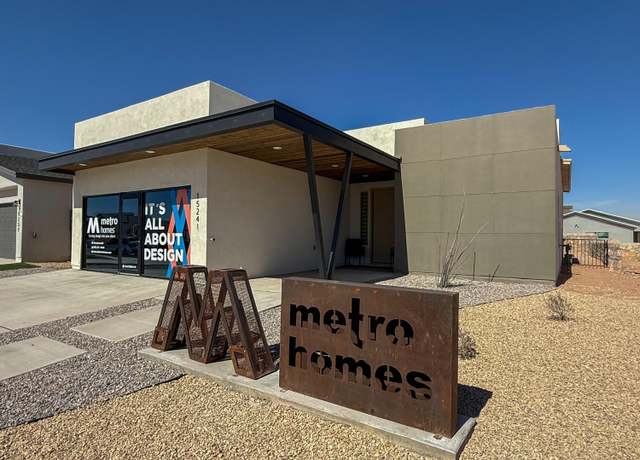 15112 Steer Dr, El Paso, TX 79938
15112 Steer Dr, El Paso, TX 79938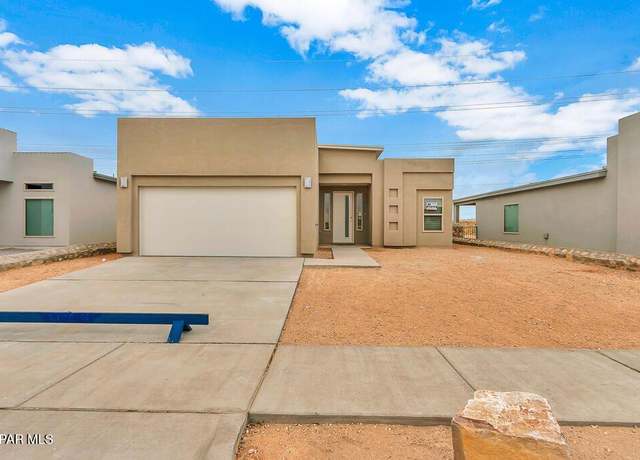 15104 Steer Dr, El Paso, TX 79938
15104 Steer Dr, El Paso, TX 79938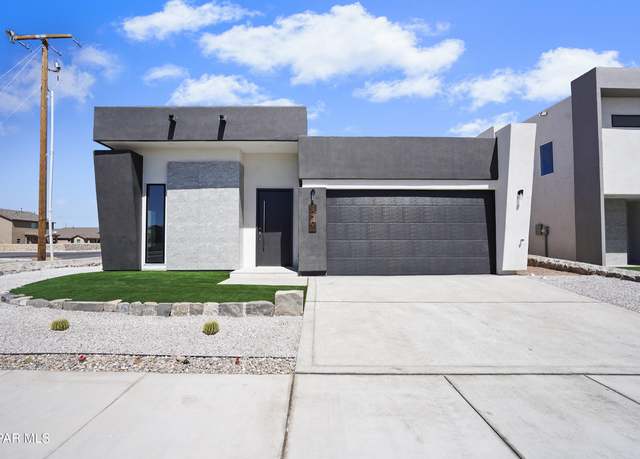 15392 Imagine Dr, El Paso, TX 79938
15392 Imagine Dr, El Paso, TX 79938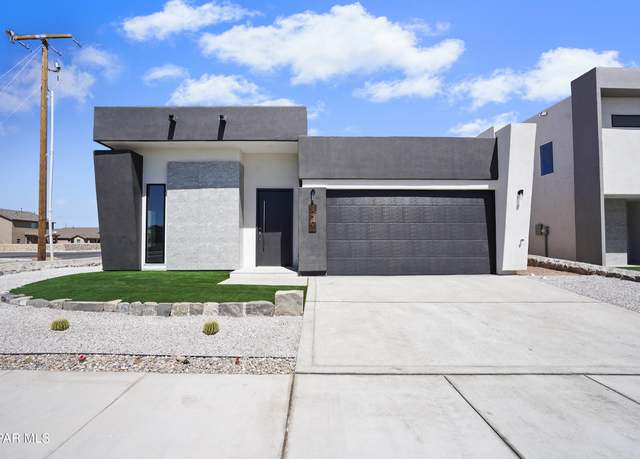 15396 Imagine Dr, El Paso, TX 79938
15396 Imagine Dr, El Paso, TX 79938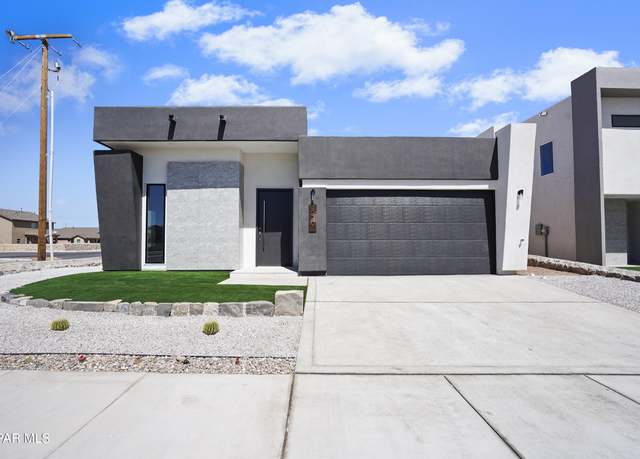 15357 Idea Ln, El Paso, TX 79938
15357 Idea Ln, El Paso, TX 79938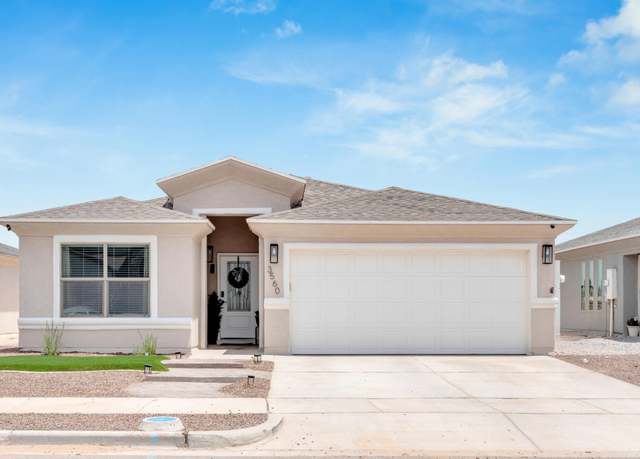 3560 Bob Snead Dr, El Paso, TX 79938
3560 Bob Snead Dr, El Paso, TX 79938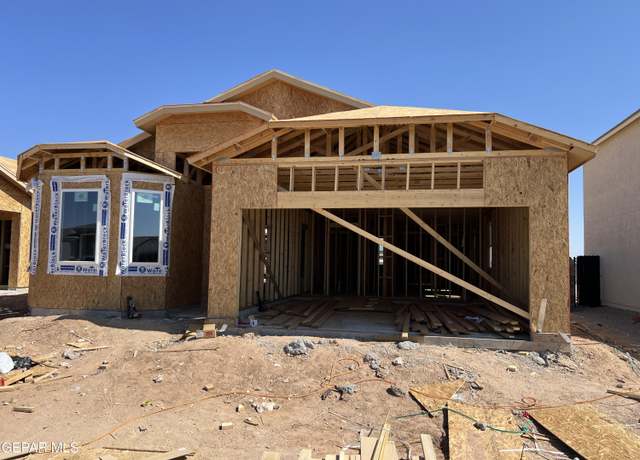 15253 Apex Ct, El Paso, TX 79938
15253 Apex Ct, El Paso, TX 79938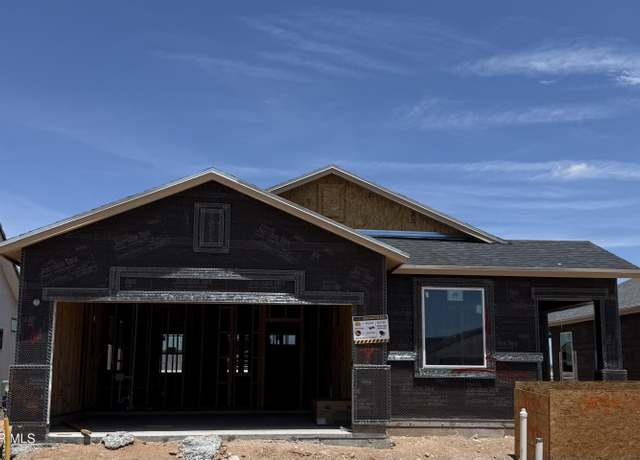 15249 Apex Ct, El Paso, TX 79938
15249 Apex Ct, El Paso, TX 79938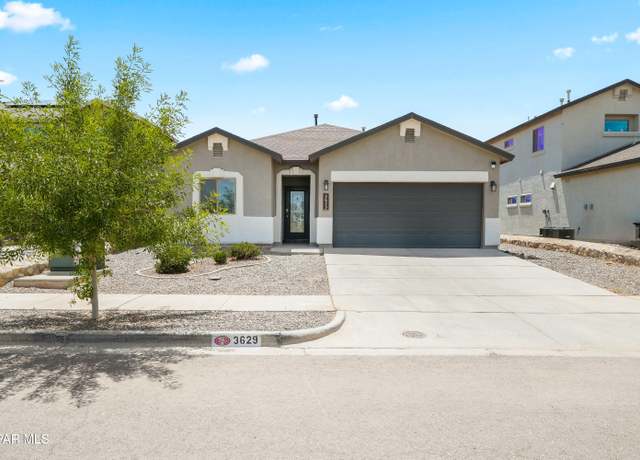 3629 Summit St, El Paso, TX 79938
3629 Summit St, El Paso, TX 79938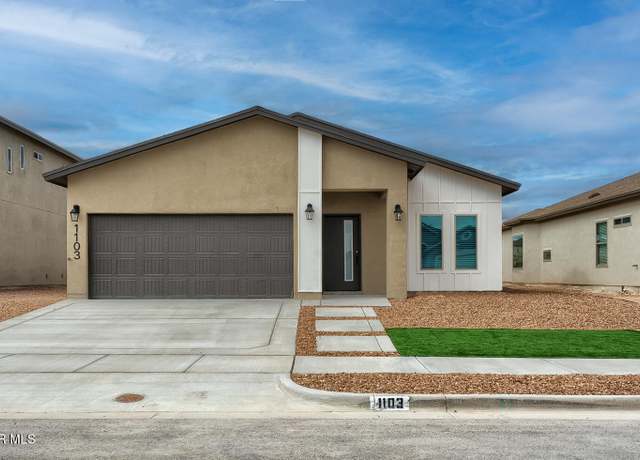 15121 Ambition Ave, El Paso, TX 79938
15121 Ambition Ave, El Paso, TX 79938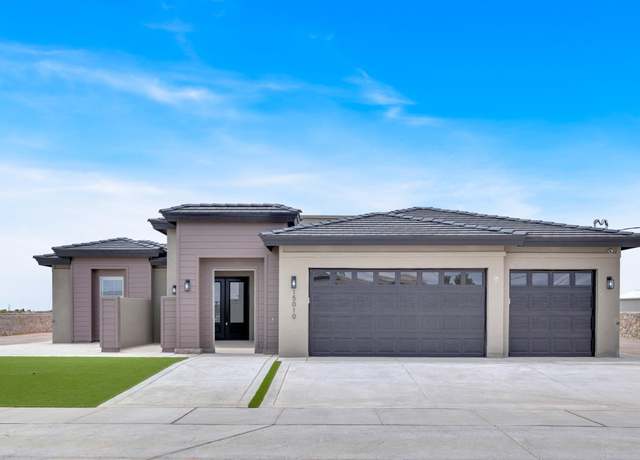 15010 Hinojos Ave Ave, El Paso, TX 79938
15010 Hinojos Ave Ave, El Paso, TX 79938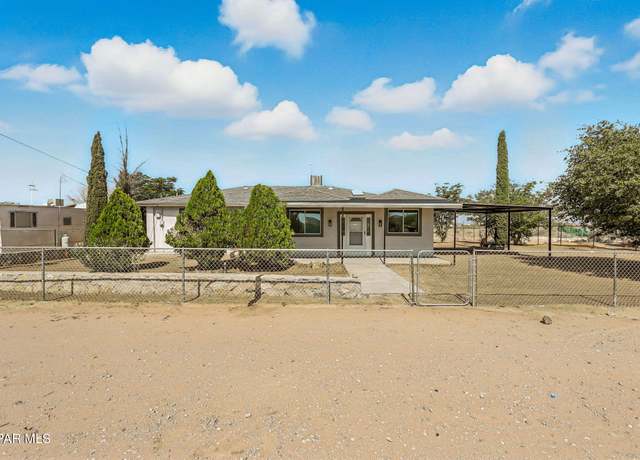 5789 Mountain Sun Dr, El Paso, TX 79938
5789 Mountain Sun Dr, El Paso, TX 79938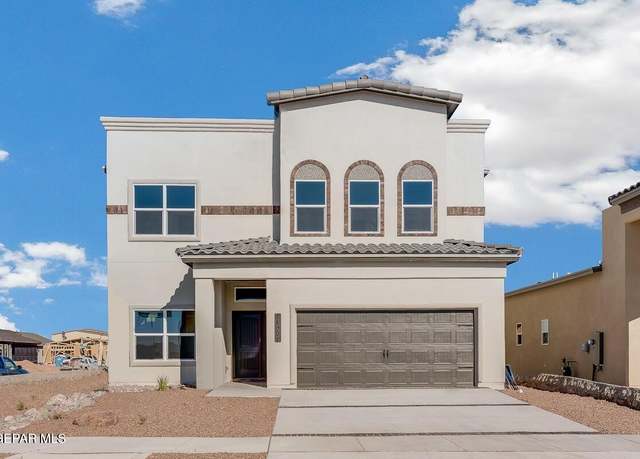 15312 Conviction Ave, El Paso, TX 79938
15312 Conviction Ave, El Paso, TX 79938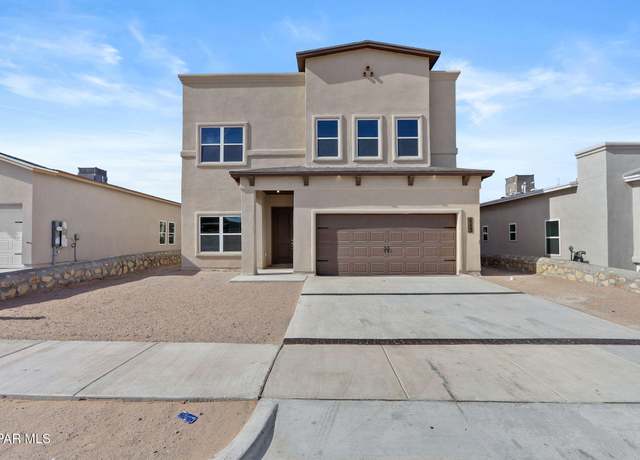 15301 Resolve Dr, El Paso, TX 79938
15301 Resolve Dr, El Paso, TX 79938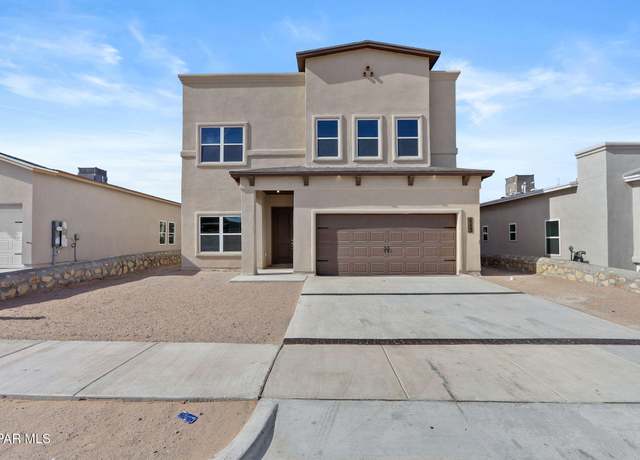 15324 Conviction Ave, El Paso, TX 79938
15324 Conviction Ave, El Paso, TX 79938

 United States
United States Canada
Canada