Loading...
More to explore in Midas Creek School, UT
- Featured
- Price
- Bedroom
Popular Markets in Utah
- Salt Lake City homes for sale$609,950
- Park City homes for sale$2,750,000
- St. George homes for sale$587,950
- Provo homes for sale$519,450
- Lehi homes for sale$650,000
- Sandy homes for sale$736,200
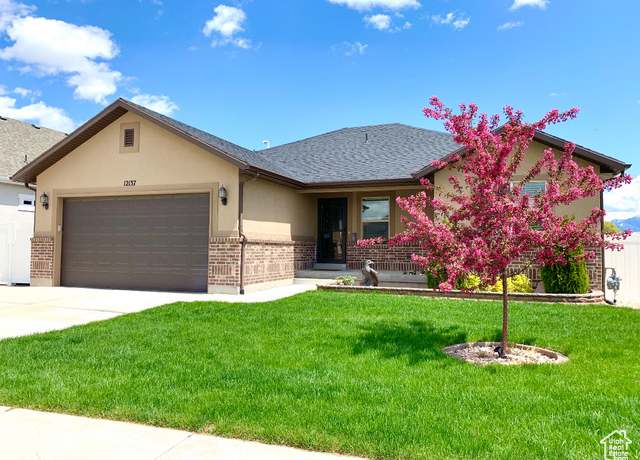 12137 S Black Powder Dr, Herriman, UT 84096
12137 S Black Powder Dr, Herriman, UT 84096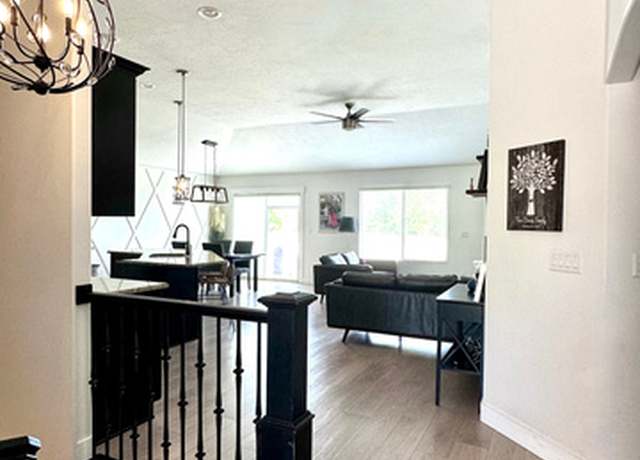 12137 S Black Powder Dr, Herriman, UT 84096
12137 S Black Powder Dr, Herriman, UT 84096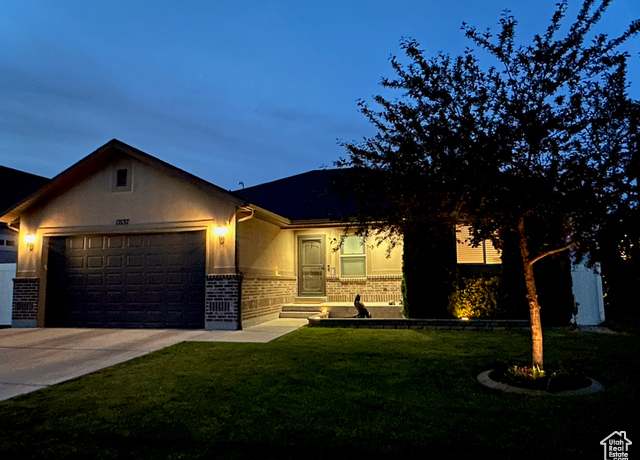 12137 S Black Powder Dr, Herriman, UT 84096
12137 S Black Powder Dr, Herriman, UT 84096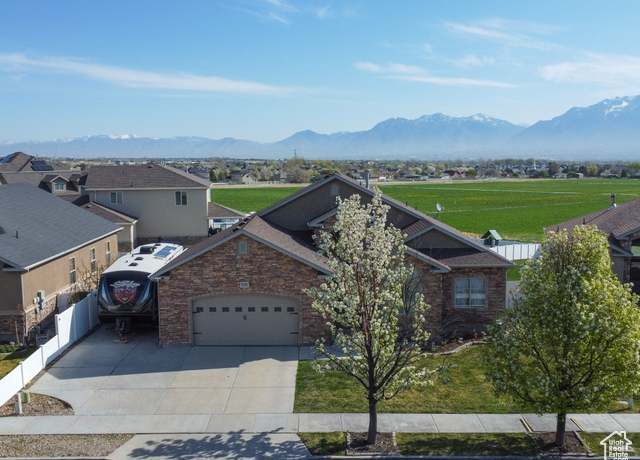 12339 S Blackfoot St W, Riverton, UT 84096
12339 S Blackfoot St W, Riverton, UT 84096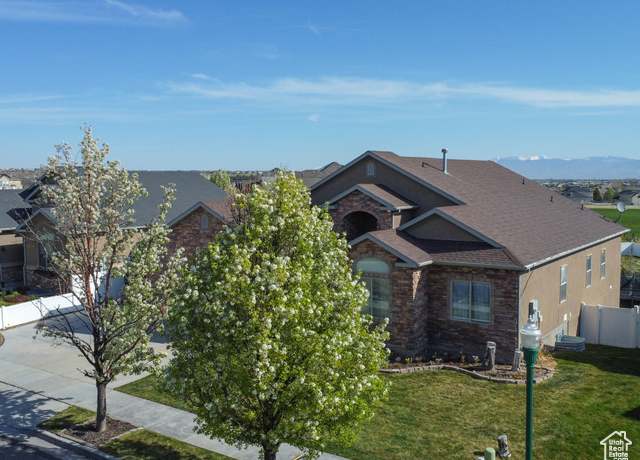 12339 S Blackfoot St W, Riverton, UT 84096
12339 S Blackfoot St W, Riverton, UT 84096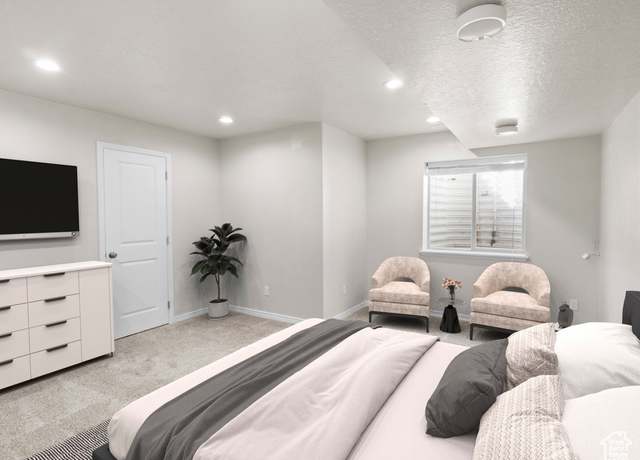 12339 S Blackfoot St W, Riverton, UT 84096
12339 S Blackfoot St W, Riverton, UT 84096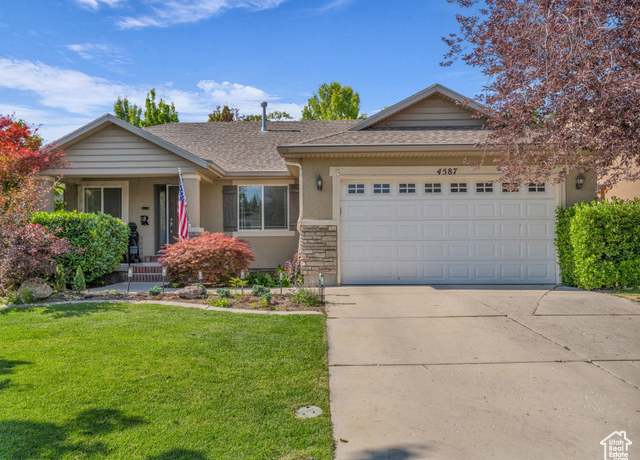 4587 W Flintlock Way, Herriman, UT 84096
4587 W Flintlock Way, Herriman, UT 84096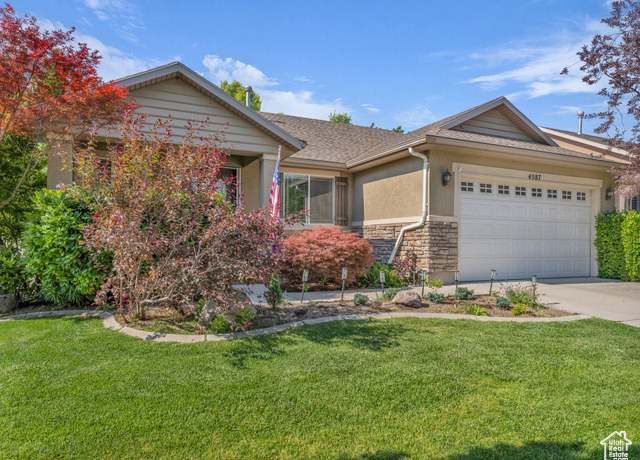 4587 W Flintlock Way, Herriman, UT 84096
4587 W Flintlock Way, Herriman, UT 84096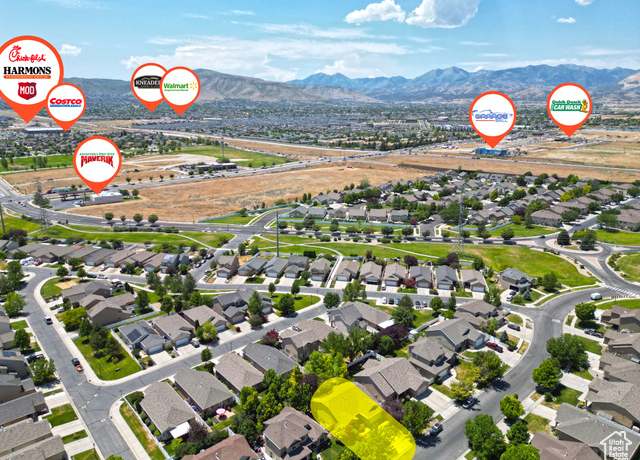 4587 W Flintlock Way, Herriman, UT 84096
4587 W Flintlock Way, Herriman, UT 84096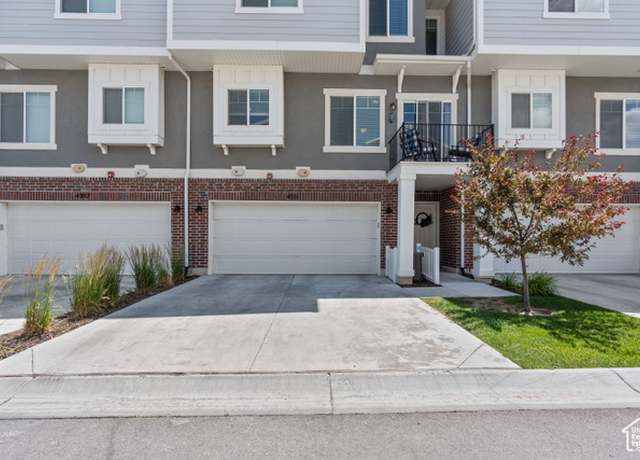 4211 W Camp Floyd Ct, Riverton, UT 84096
4211 W Camp Floyd Ct, Riverton, UT 84096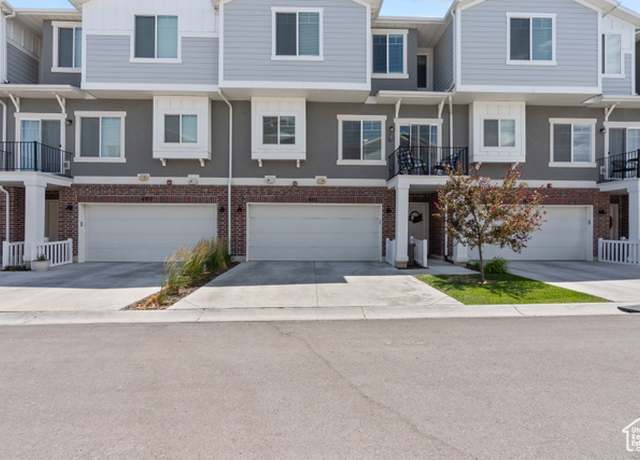 4211 W Camp Floyd Ct, Riverton, UT 84096
4211 W Camp Floyd Ct, Riverton, UT 84096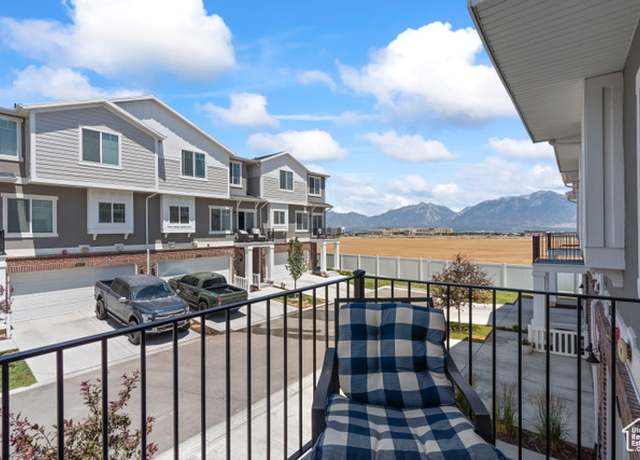 4211 W Camp Floyd Ct, Riverton, UT 84096
4211 W Camp Floyd Ct, Riverton, UT 84096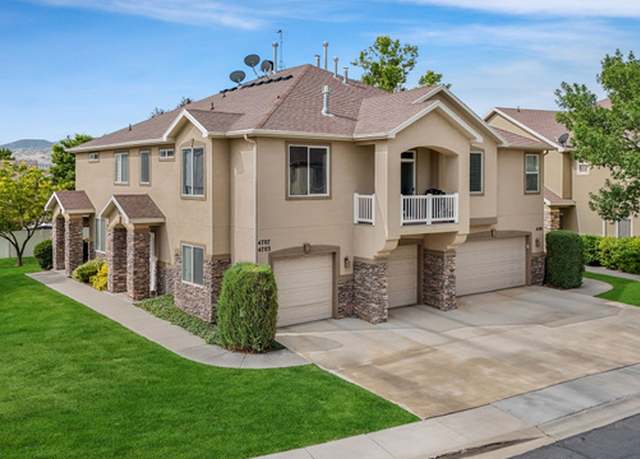 4707 W Wagon Train Dr, Herriman, UT 84096
4707 W Wagon Train Dr, Herriman, UT 84096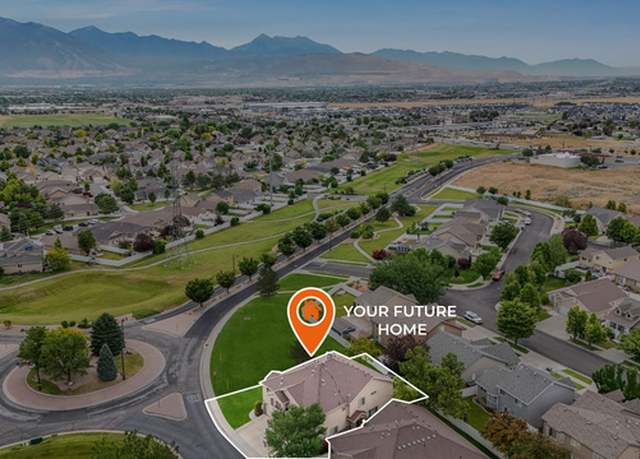 4707 W Wagon Train Dr, Herriman, UT 84096
4707 W Wagon Train Dr, Herriman, UT 84096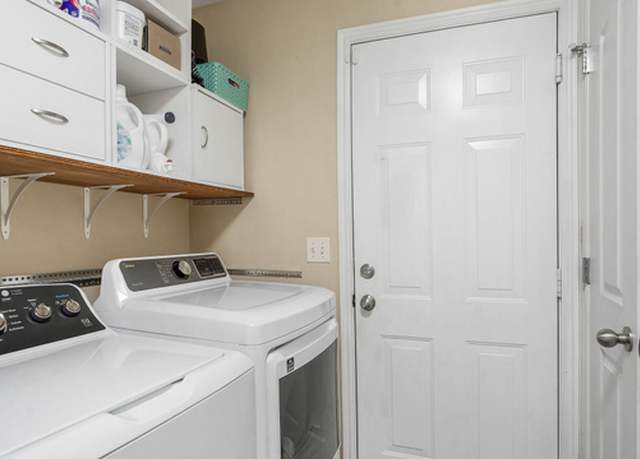 4707 W Wagon Train Dr, Herriman, UT 84096
4707 W Wagon Train Dr, Herriman, UT 84096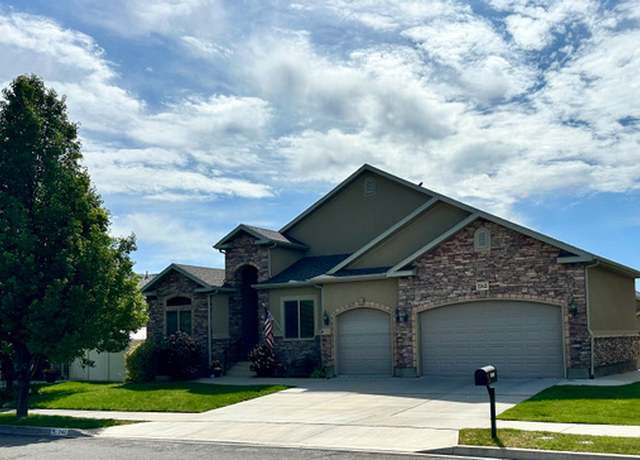 12413 S Andreas St W, Riverton, UT 84065
12413 S Andreas St W, Riverton, UT 84065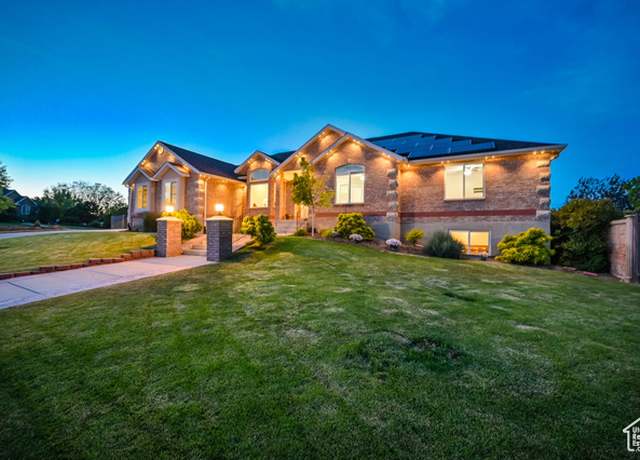 4234 W Swensen Farm Dr S, Riverton, UT 84096
4234 W Swensen Farm Dr S, Riverton, UT 84096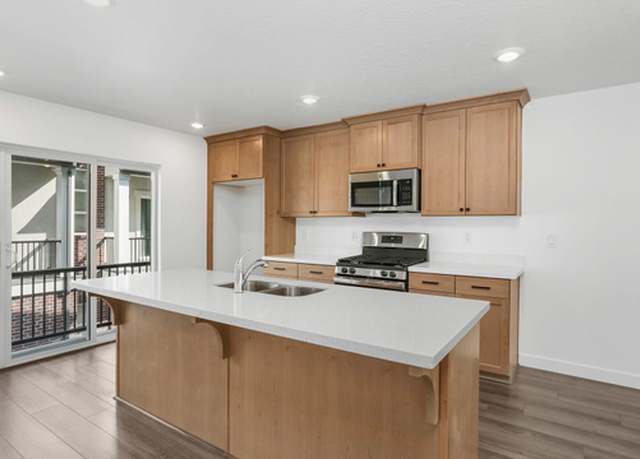 12936 S Corona Arch Ct #580, Riverton, UT 84096
12936 S Corona Arch Ct #580, Riverton, UT 84096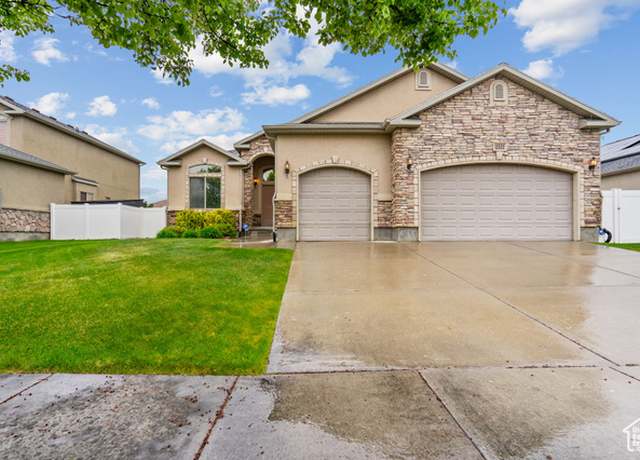 12522 S Andreas St W, Riverton, UT 84096
12522 S Andreas St W, Riverton, UT 84096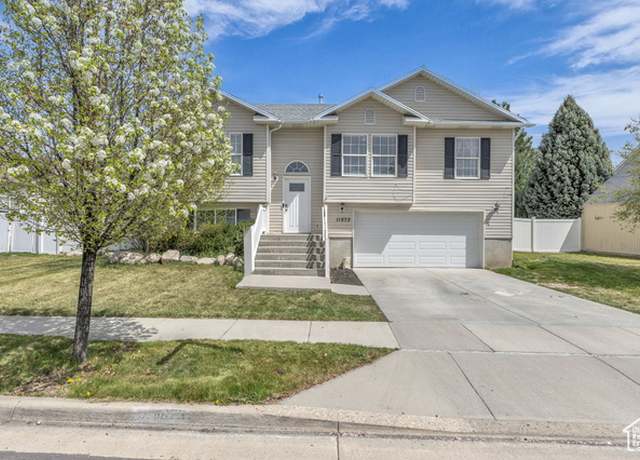 11873 S Coles Camp Cir W, Herriman, UT 84096
11873 S Coles Camp Cir W, Herriman, UT 84096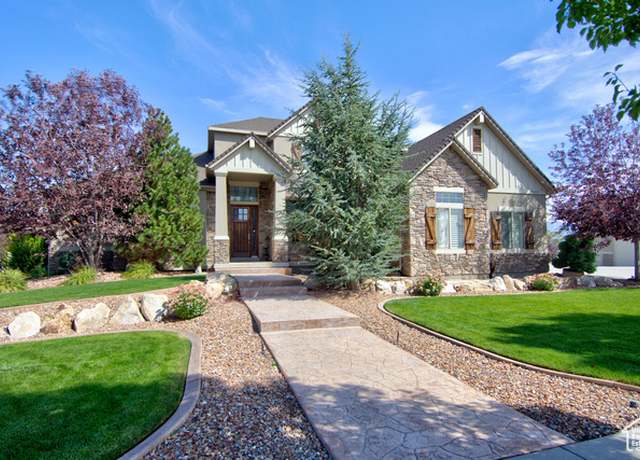 4478 W Mandy Lee Cv, Riverton, UT 84065
4478 W Mandy Lee Cv, Riverton, UT 84065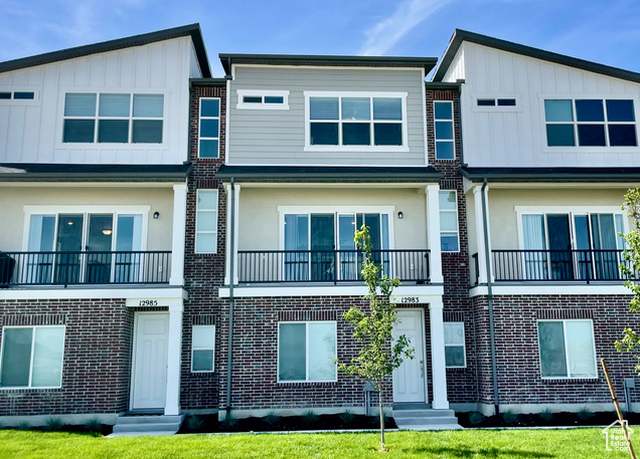 12941 S Corona Arch Ct #571, Riverton, UT 84096
12941 S Corona Arch Ct #571, Riverton, UT 84096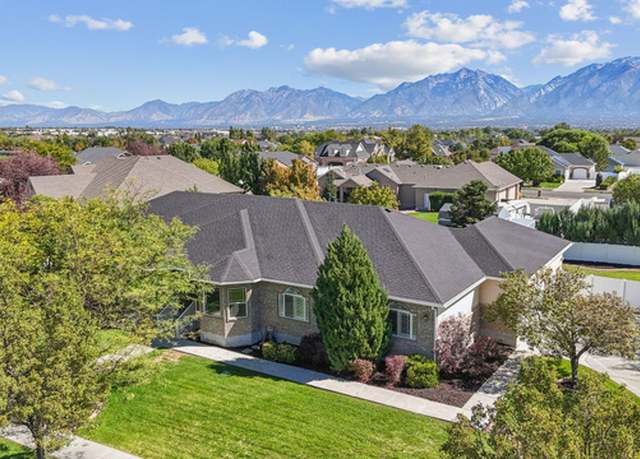 12159 S Swensen Cir, Riverton, UT 84096
12159 S Swensen Cir, Riverton, UT 84096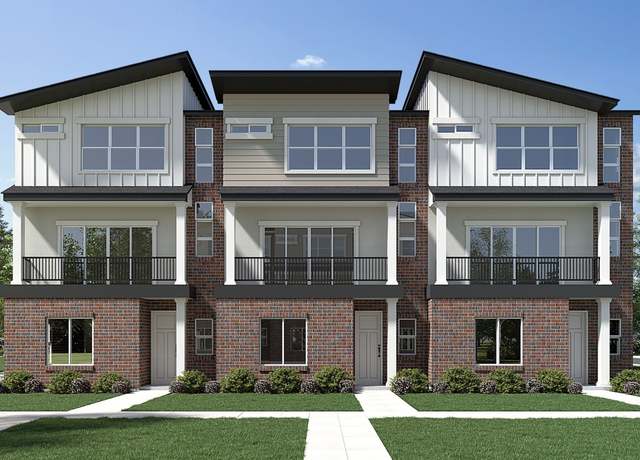 Sterling Plan, Riverton, UT 84096
Sterling Plan, Riverton, UT 84096

 United States
United States Canada
Canada