Loading...
Loading...
Loading...
More to explore in Elgin El, TX
- Featured
- Price
- Bedroom
Popular Markets in Texas
- Austin homes for sale$549,900
- Dallas homes for sale$430,000
- Houston homes for sale$339,990
- San Antonio homes for sale$278,000
- Frisco homes for sale$749,000
- Plano homes for sale$522,900
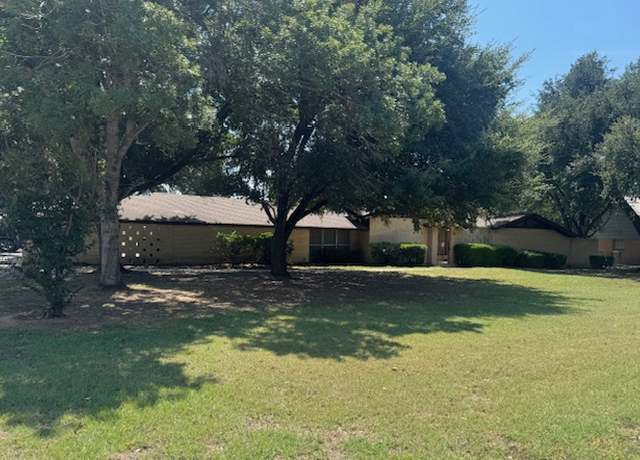 821 Central Ave, Elgin, TX 78621
821 Central Ave, Elgin, TX 78621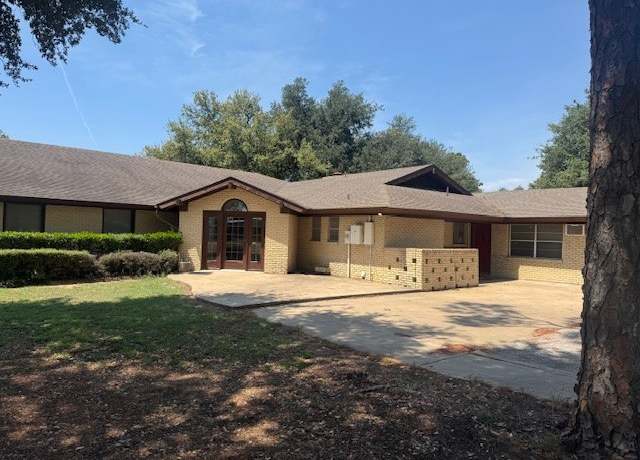 821 Central Ave, Elgin, TX 78621
821 Central Ave, Elgin, TX 78621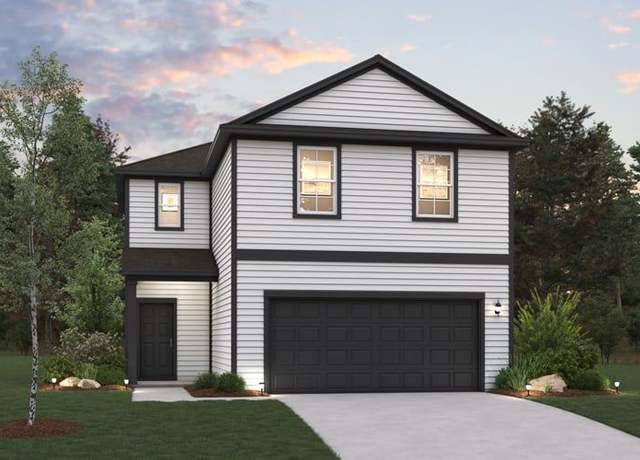 Jade Plan, Elgin, TX 78621
Jade Plan, Elgin, TX 78621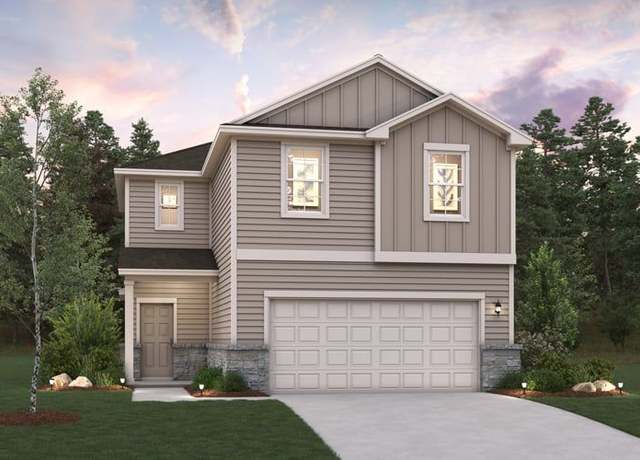 Jade Plan, Elgin, TX 78621
Jade Plan, Elgin, TX 78621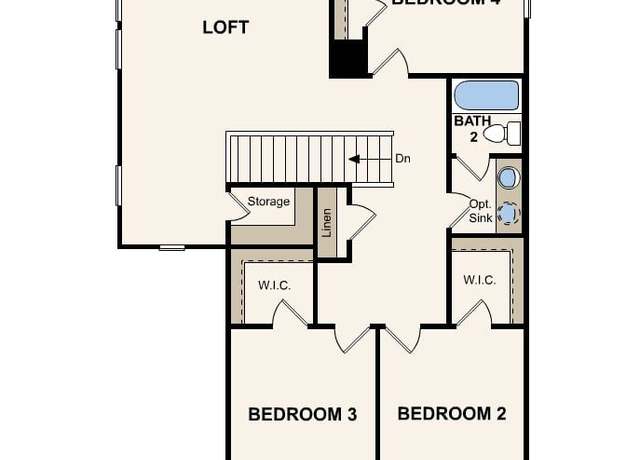 Jade Plan, Elgin, TX 78621
Jade Plan, Elgin, TX 78621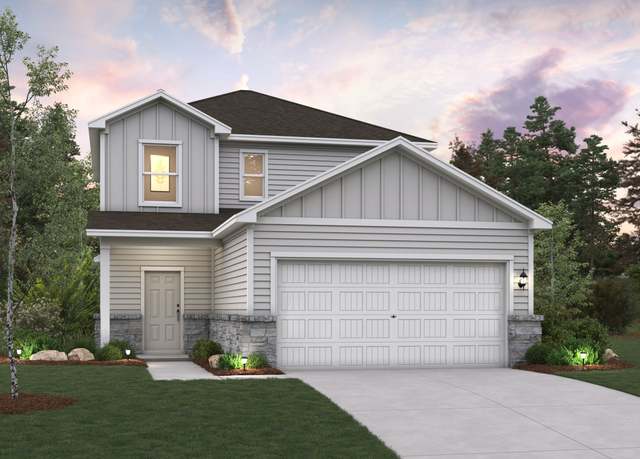 182 Bendecido Loop, Elgin, TX 78621
182 Bendecido Loop, Elgin, TX 78621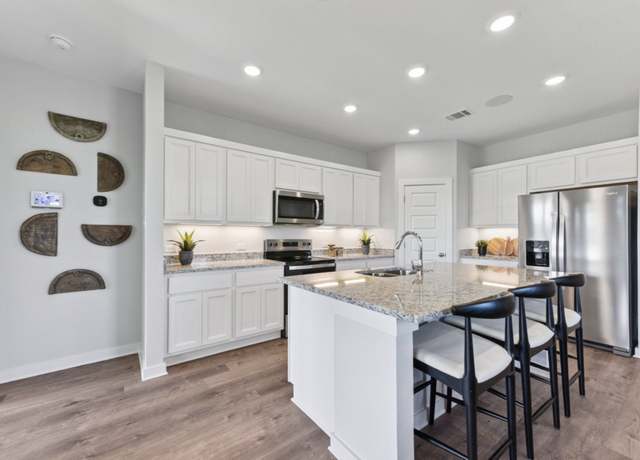 182 Bendecido Loop, Elgin, TX 78621
182 Bendecido Loop, Elgin, TX 78621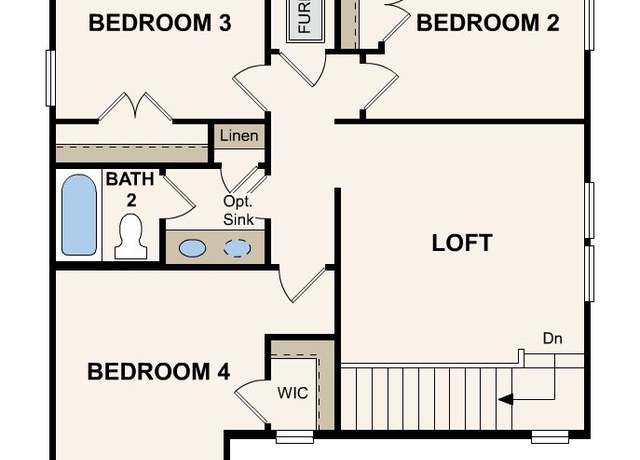 182 Bendecido Loop, Elgin, TX 78621
182 Bendecido Loop, Elgin, TX 78621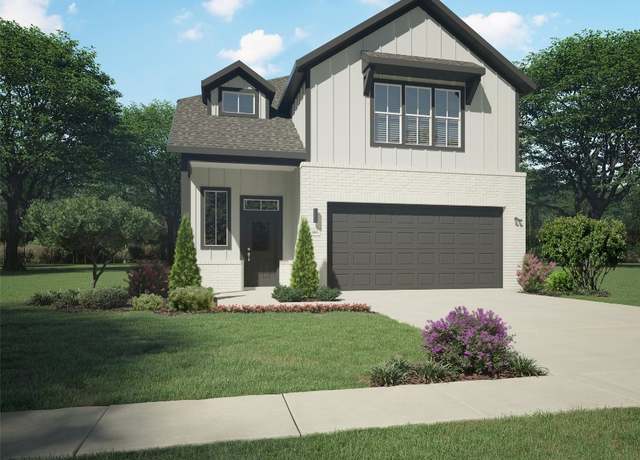 157 Tolo Dr, Elgin, TX 78621
157 Tolo Dr, Elgin, TX 78621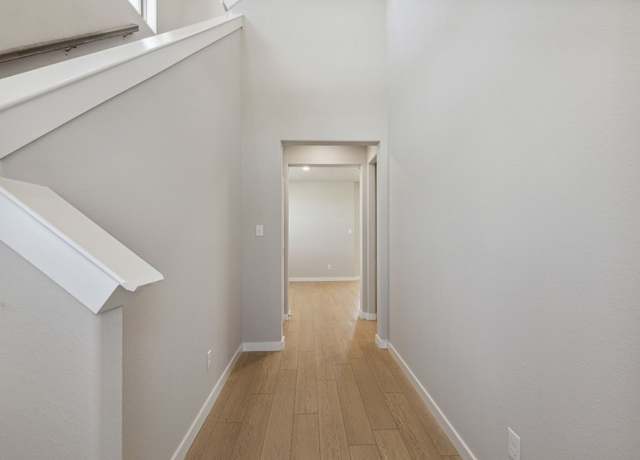 157 Tolo Dr, Elgin, TX 78621
157 Tolo Dr, Elgin, TX 78621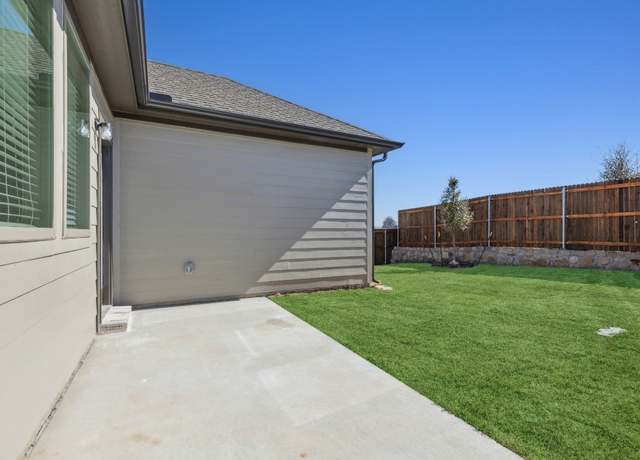 157 Tolo Dr, Elgin, TX 78621
157 Tolo Dr, Elgin, TX 78621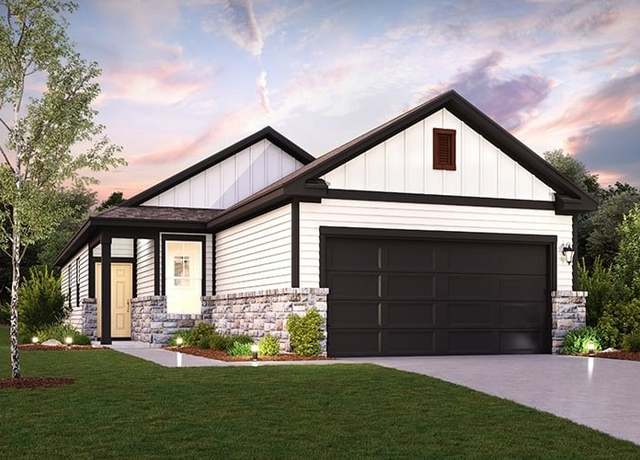 111 Two Bits Ln, Elgin, TX 78621
111 Two Bits Ln, Elgin, TX 78621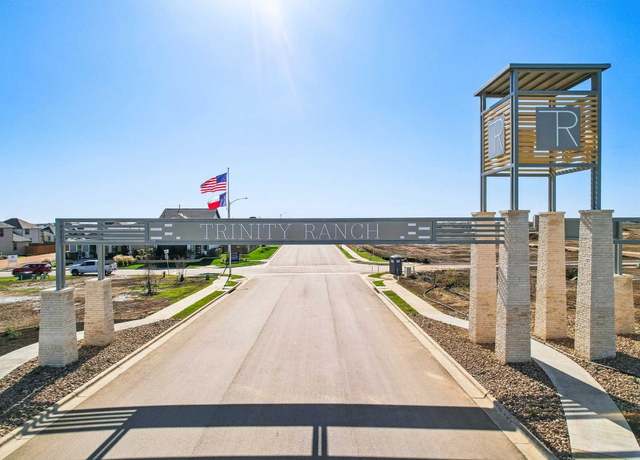 111 Two Bits Ln, Elgin, TX 78621
111 Two Bits Ln, Elgin, TX 78621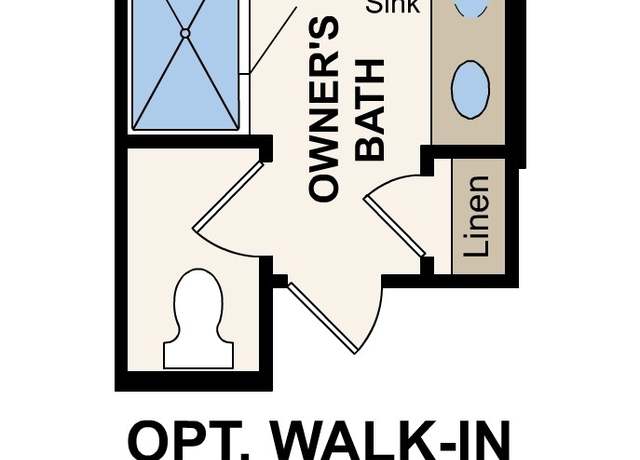 111 Two Bits Ln, Elgin, TX 78621
111 Two Bits Ln, Elgin, TX 78621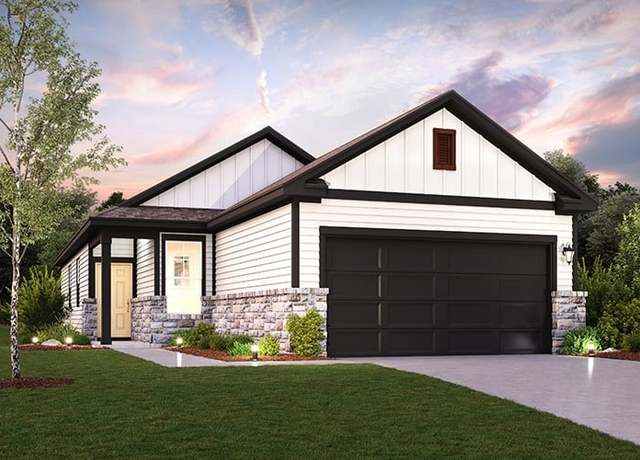 123 Two Bits Ln, Elgin, TX 78621
123 Two Bits Ln, Elgin, TX 78621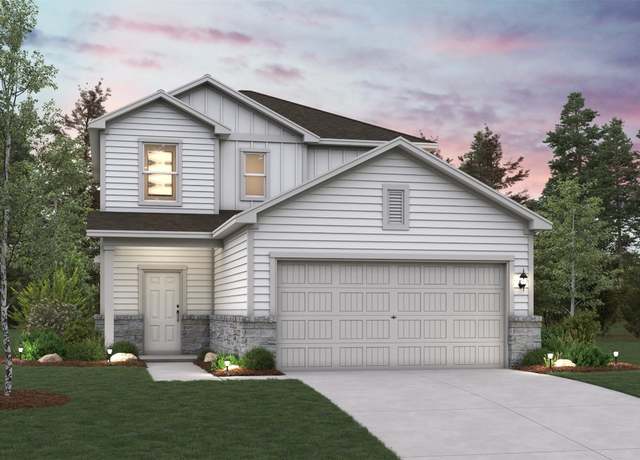 139 Two Bits Ln, Elgin, TX 78621
139 Two Bits Ln, Elgin, TX 78621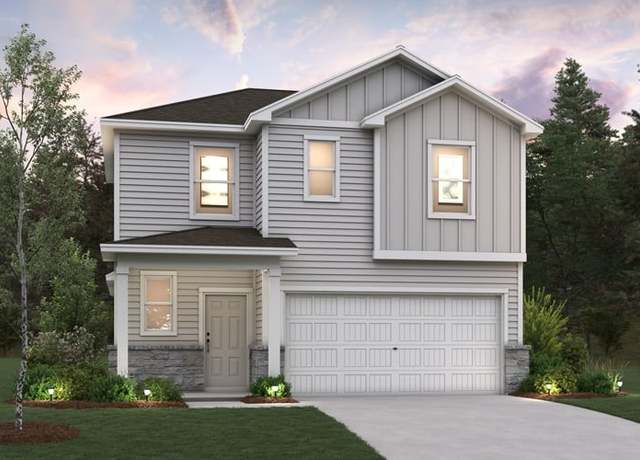 147 Two Bits Ln, Elgin, TX 78621
147 Two Bits Ln, Elgin, TX 78621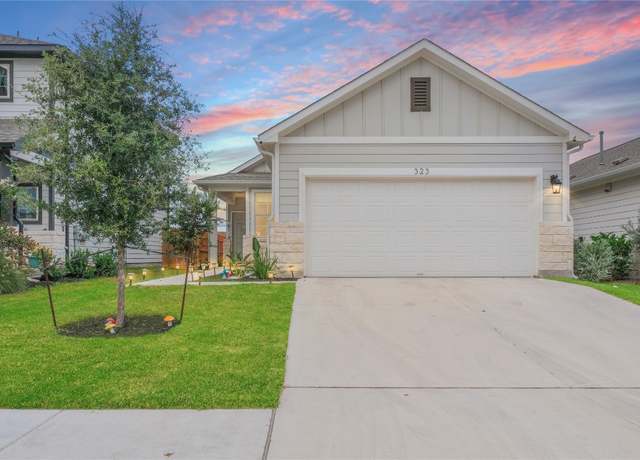 323 Tolo Dr, Elgin, TX 78621
323 Tolo Dr, Elgin, TX 78621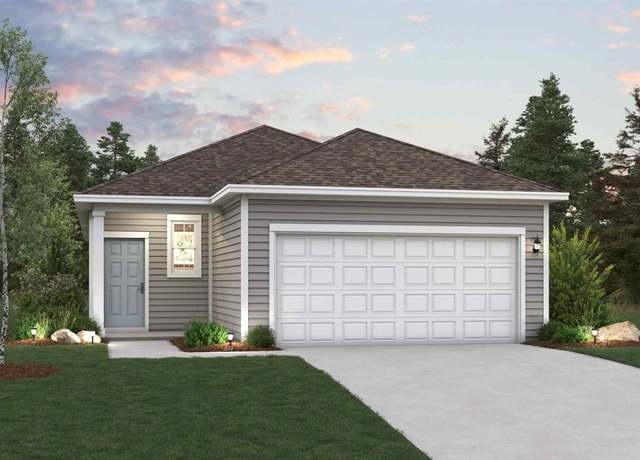 158 Two Bits Ln, Elgin, TX 78621
158 Two Bits Ln, Elgin, TX 78621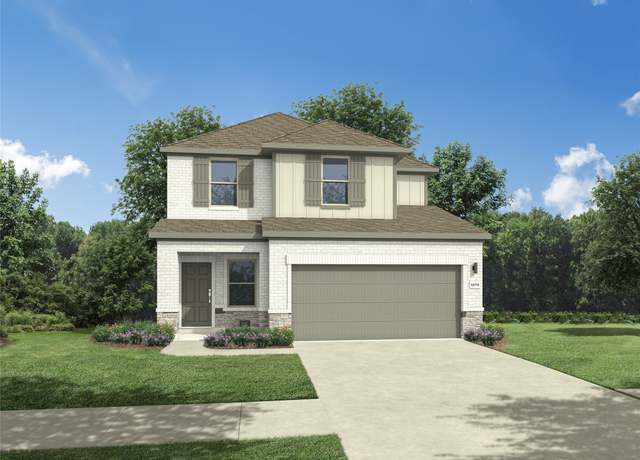 151 Tolo Dr, Elgin, TX 78621
151 Tolo Dr, Elgin, TX 78621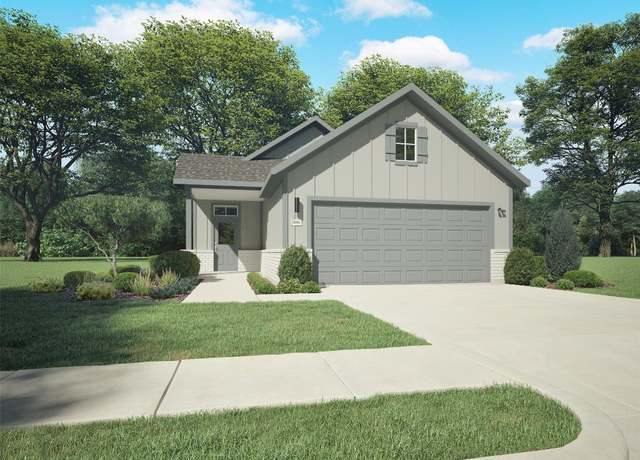 153 Tolo Dr, Elgin, TX 78621
153 Tolo Dr, Elgin, TX 78621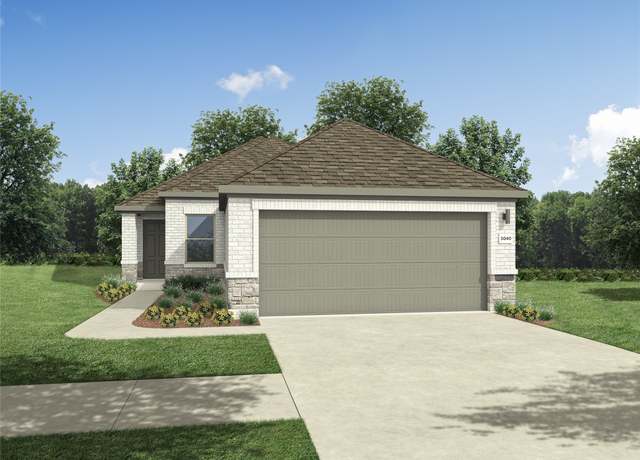 155 Tolo Dr, Elgin, TX 78621
155 Tolo Dr, Elgin, TX 78621 143 Tolo Dr, Elgin, TX 78621
143 Tolo Dr, Elgin, TX 78621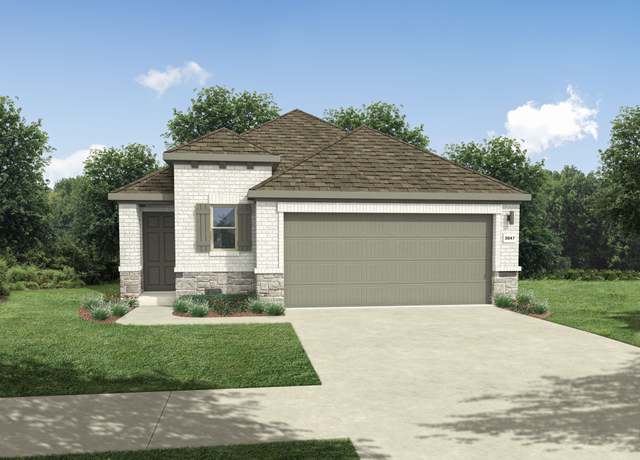 147 Tolo Dr, Elgin, TX 78621
147 Tolo Dr, Elgin, TX 78621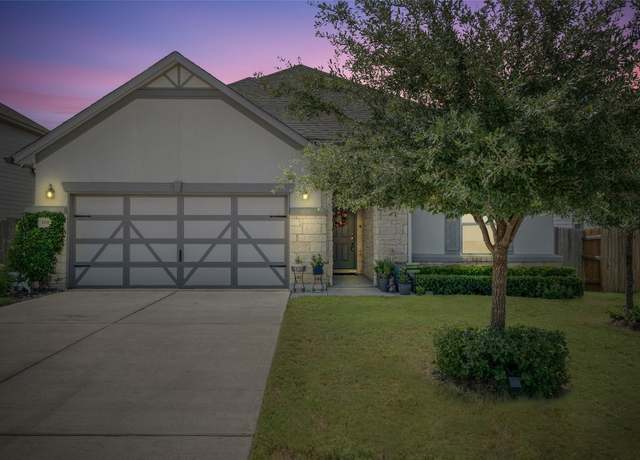 119 W Point Way, Elgin, TX 78621
119 W Point Way, Elgin, TX 78621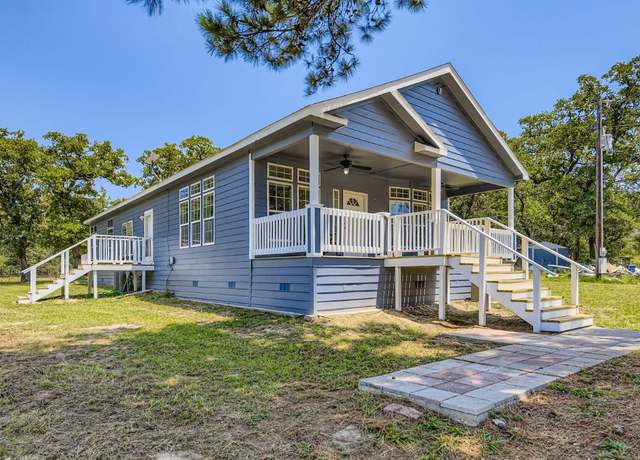 260 Dickerson Ln, Elgin, TX 78621
260 Dickerson Ln, Elgin, TX 78621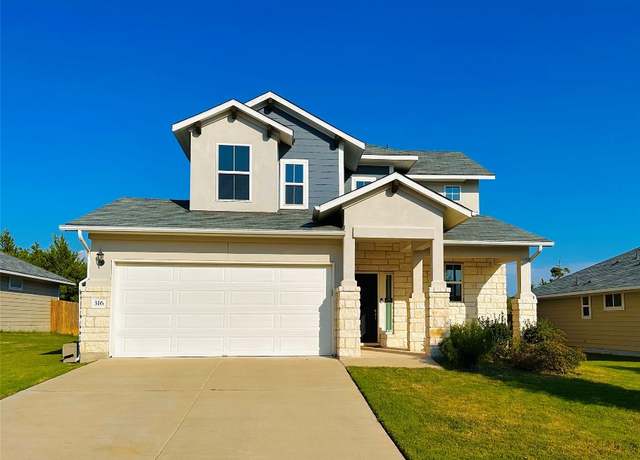 316 Insider Loop, Elgin, TX 78621
316 Insider Loop, Elgin, TX 78621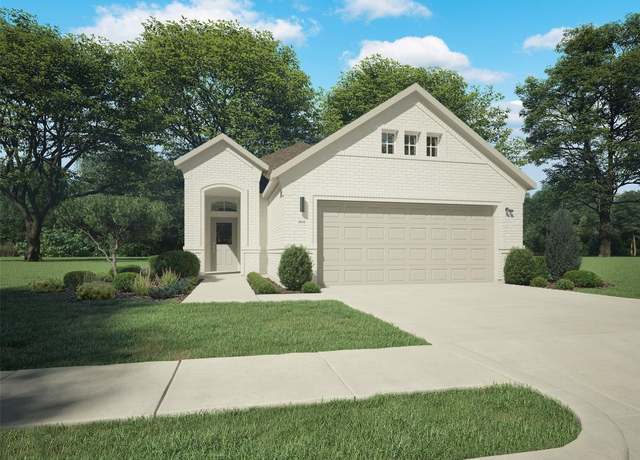 330 Bendecido Loop, Elgin, TX 78621
330 Bendecido Loop, Elgin, TX 78621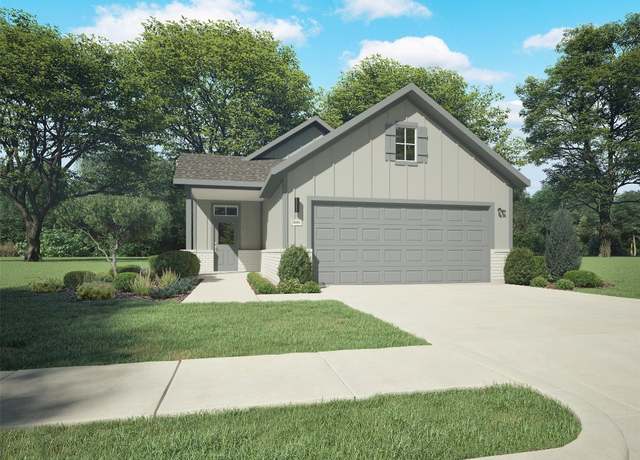 338 Bendecido Loop, Elgin, TX 78621
338 Bendecido Loop, Elgin, TX 78621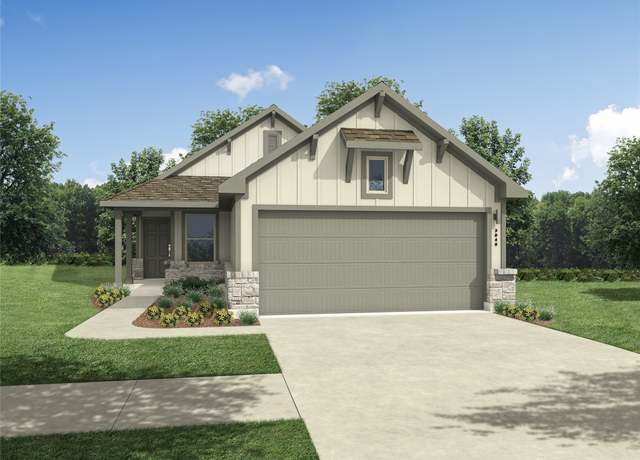 326 Bendecido Loop, Elgin, TX 78621
326 Bendecido Loop, Elgin, TX 78621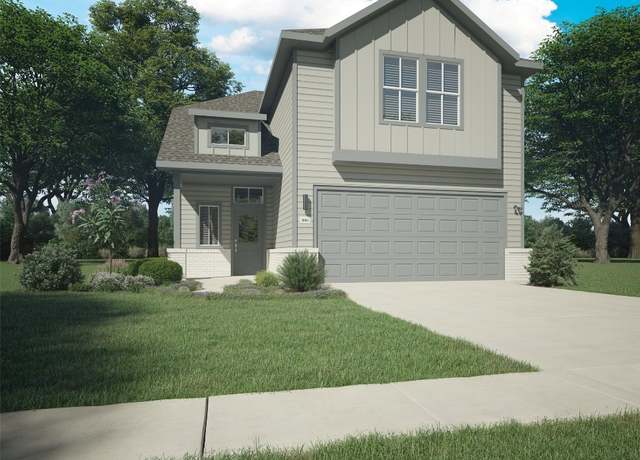 322 Bendecido Loop, Elgin, TX 78621
322 Bendecido Loop, Elgin, TX 78621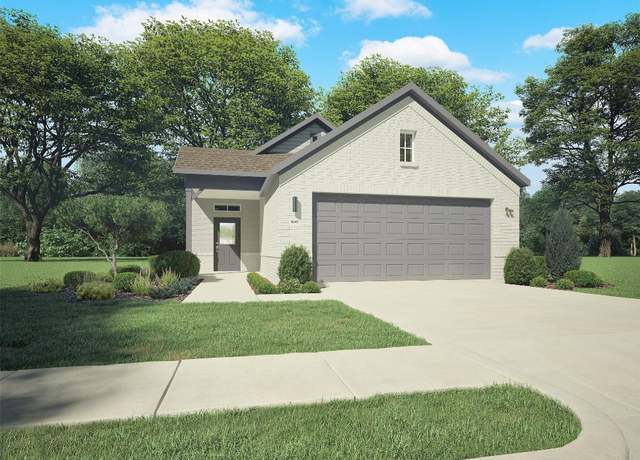 320 Bendecido Loop, Elgin, TX 78621
320 Bendecido Loop, Elgin, TX 78621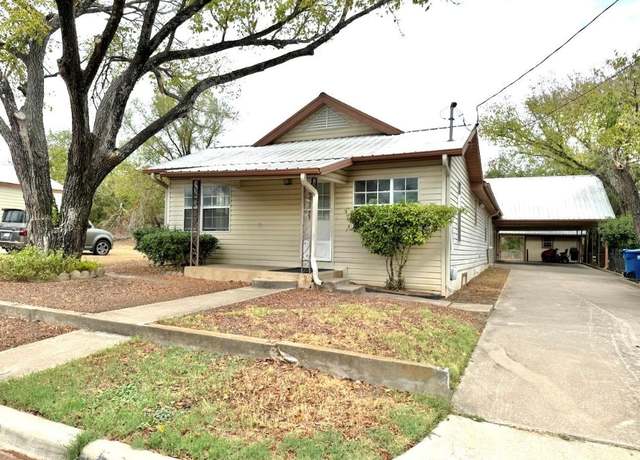 309 Williams St, Elgin, TX 78621
309 Williams St, Elgin, TX 78621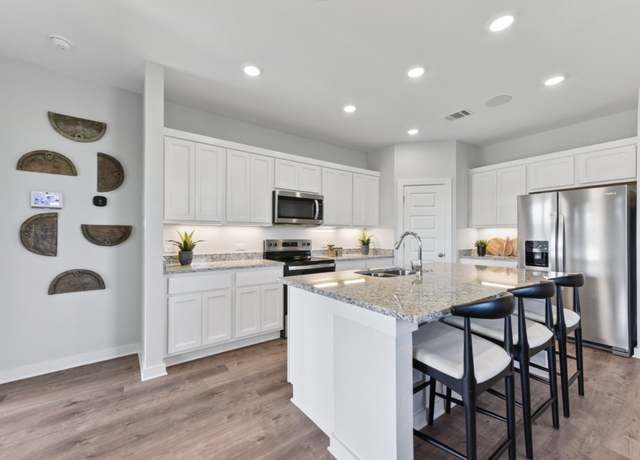 200 Bendecido Loop, Elgin, TX 78621
200 Bendecido Loop, Elgin, TX 78621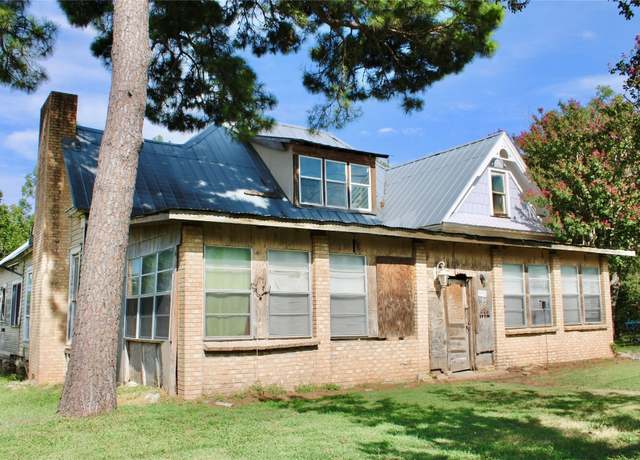 505 S Avenue C Ave, Elgin, TX 78621
505 S Avenue C Ave, Elgin, TX 78621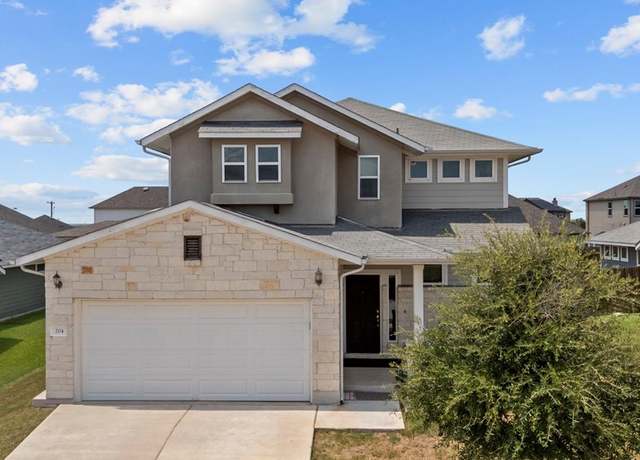 204 Lake Placid Run, Elgin, TX 78621
204 Lake Placid Run, Elgin, TX 78621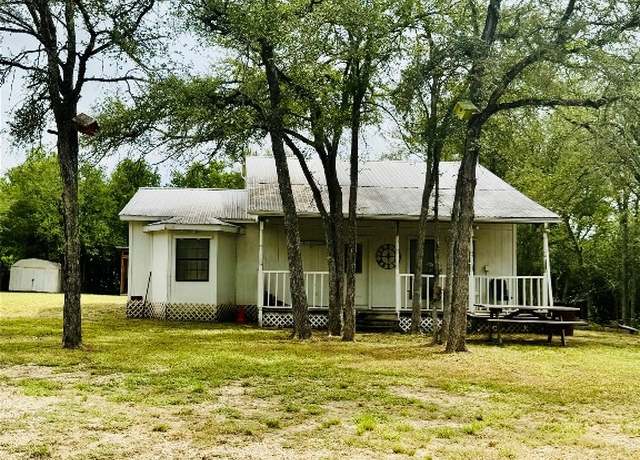 146 Crooked Hollow Rd, Elgin, TX 78621
146 Crooked Hollow Rd, Elgin, TX 78621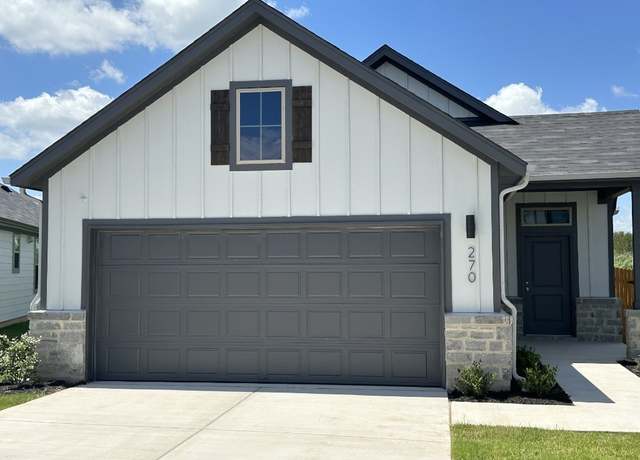 270 Bendecido Loop, Elgin, TX 78621
270 Bendecido Loop, Elgin, TX 78621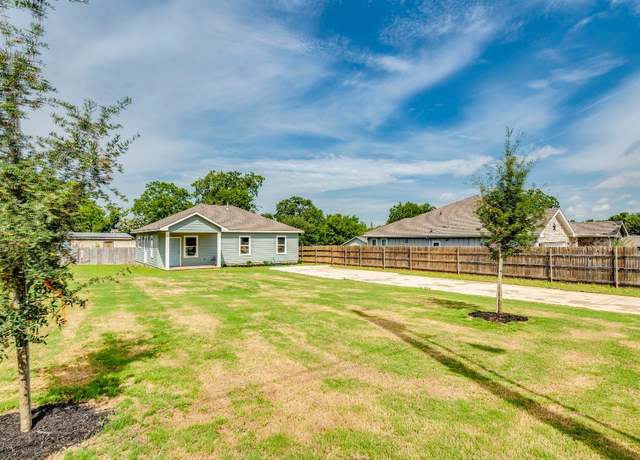 411 S Avenue B, Elgin, TX 78621
411 S Avenue B, Elgin, TX 78621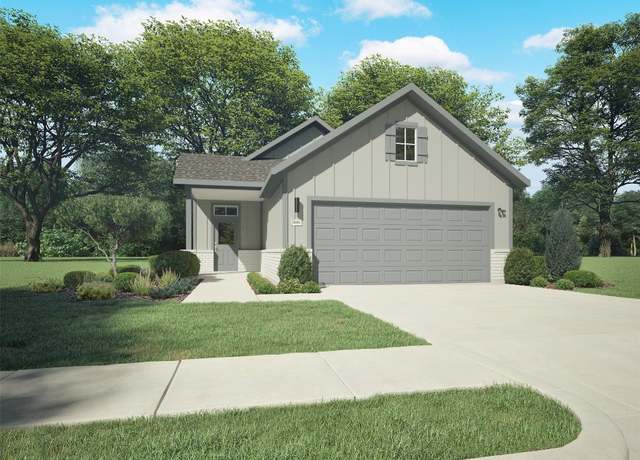 310 Bendecido Loop, Elgin, TX 78621
310 Bendecido Loop, Elgin, TX 78621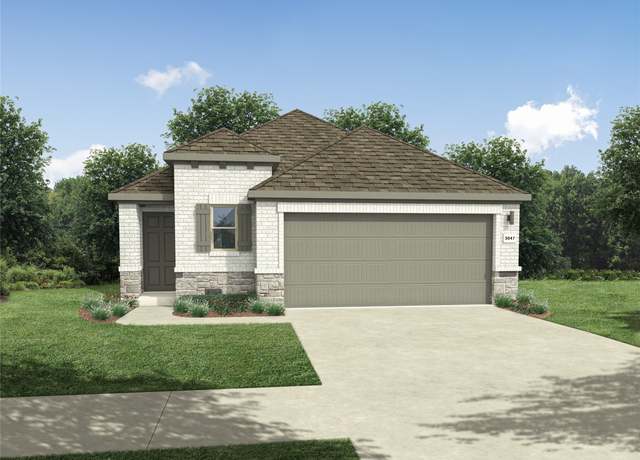 314 Bendecido Loop, Elgin, TX 78621
314 Bendecido Loop, Elgin, TX 78621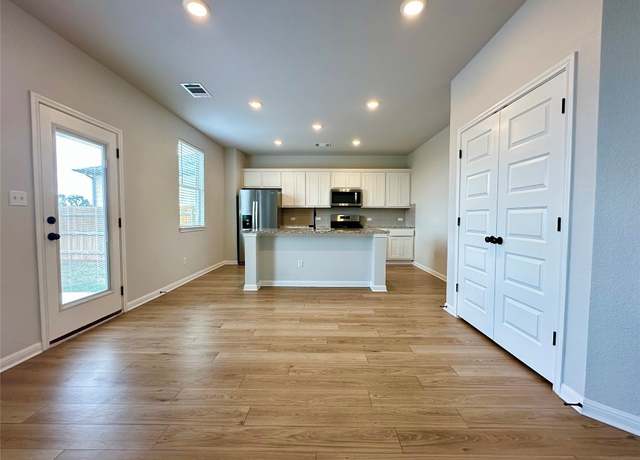 149 Gullivers Dr, Elgin, TX 78621
149 Gullivers Dr, Elgin, TX 78621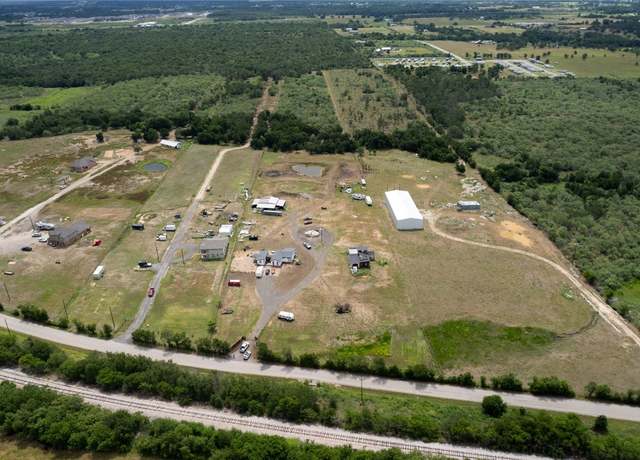 353 Littig Rd, Elgin, TX 78621
353 Littig Rd, Elgin, TX 78621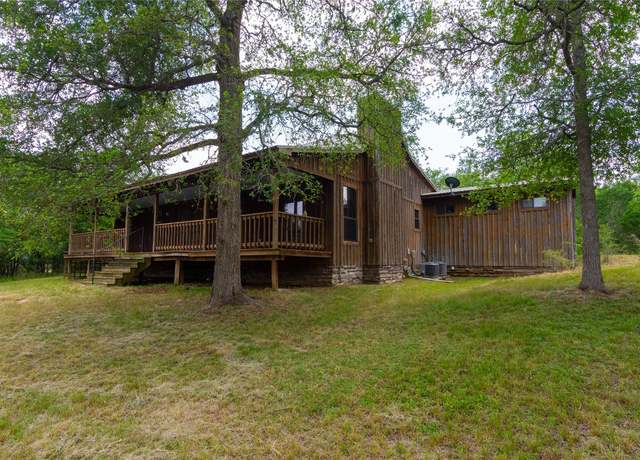 2874 Fm 1704, Elgin, TX 78621
2874 Fm 1704, Elgin, TX 78621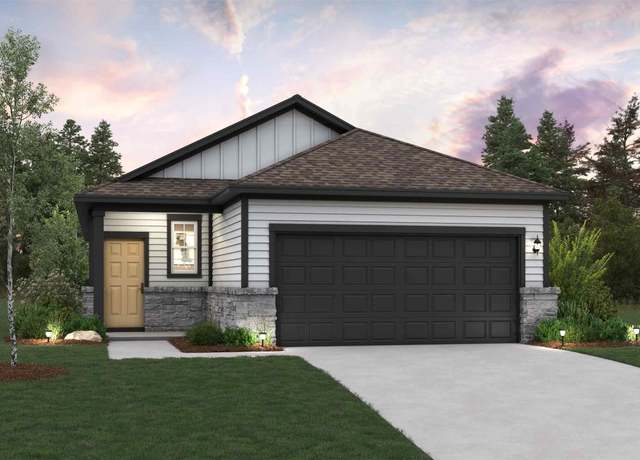 153 Two Bits Ln, Elgin, TX 78621
153 Two Bits Ln, Elgin, TX 78621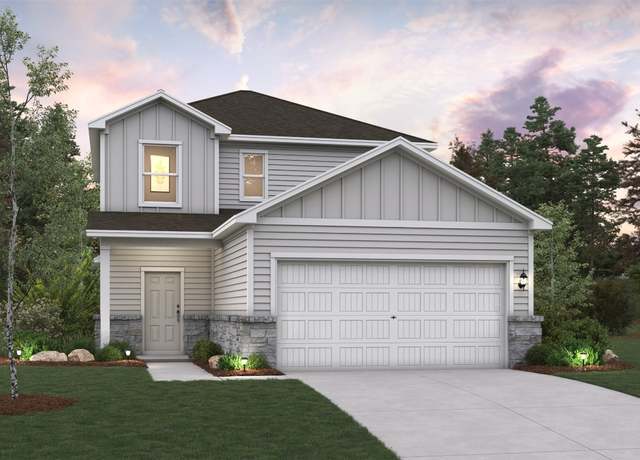 155 Two Bits Ln, Elgin, TX 78621
155 Two Bits Ln, Elgin, TX 78621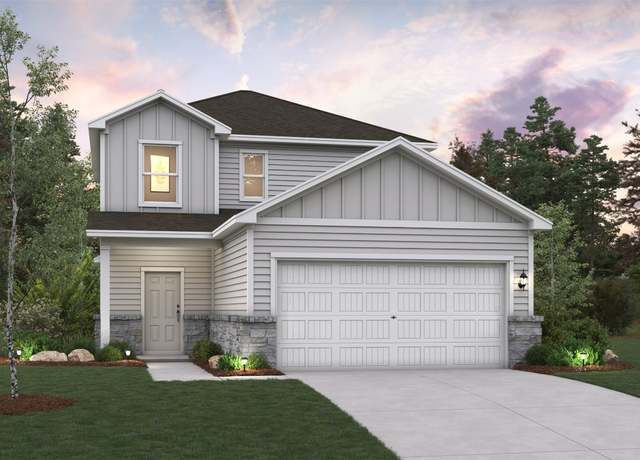 154 Two Bits Ln, Elgin, TX 78621
154 Two Bits Ln, Elgin, TX 78621 152 Two Bits Ln, Elgin, TX 78621
152 Two Bits Ln, Elgin, TX 78621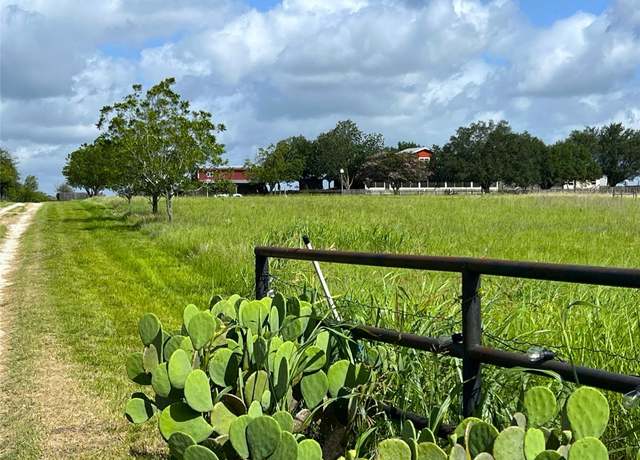 2120 Fm 1704, Elgin, TX 78621
2120 Fm 1704, Elgin, TX 78621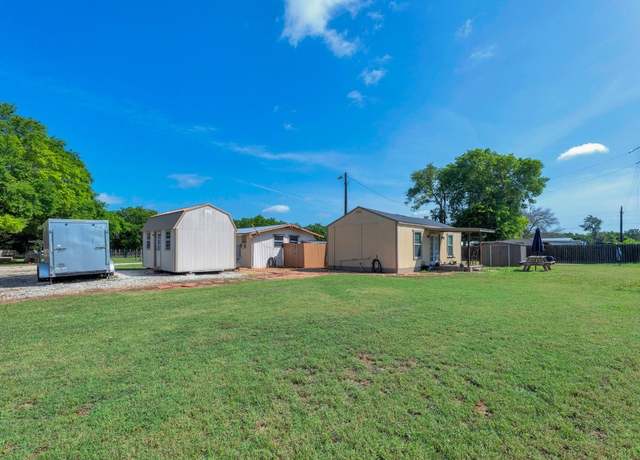 148 Meadows Dr, Elgin, TX 78621
148 Meadows Dr, Elgin, TX 78621

 United States
United States Canada
Canada