More to explore in Crocker Middle School, CA
Popular Markets in California
- San Diego homes for sale$999,000
- San Francisco homes for sale$1,100,000
- Los Angeles homes for sale$1,100,000
- San Jose homes for sale$1,199,998
- Irvine homes for sale$1,655,000
- Fremont homes for sale$1,389,000
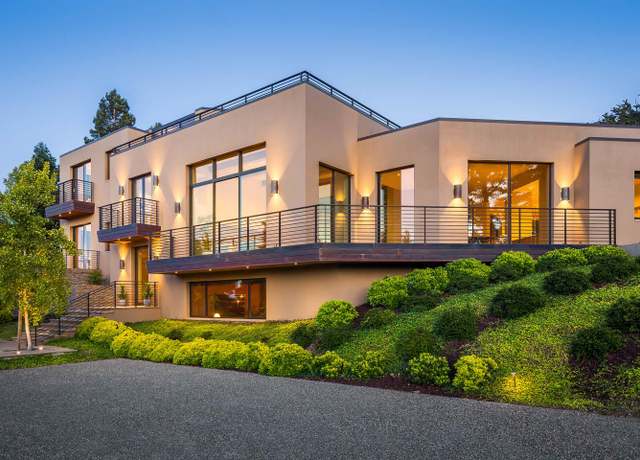 130 New Place Rd, Hillsborough, CA 94010
130 New Place Rd, Hillsborough, CA 94010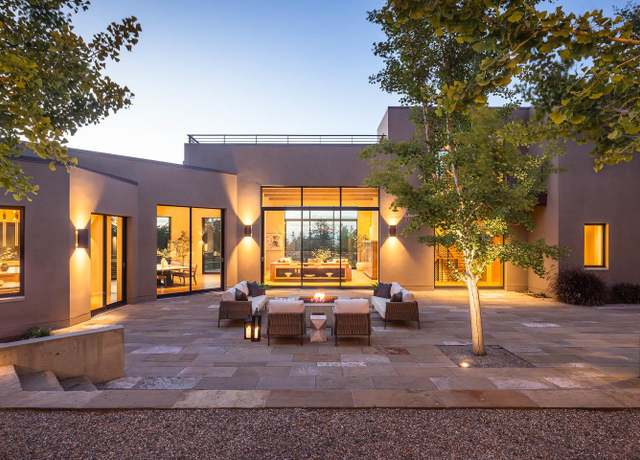 130 New Place Rd, Hillsborough, CA 94010
130 New Place Rd, Hillsborough, CA 94010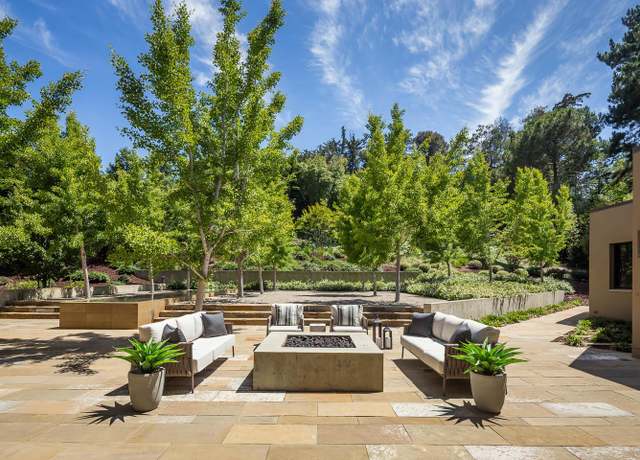 130 New Place Rd, Hillsborough, CA 94010
130 New Place Rd, Hillsborough, CA 94010
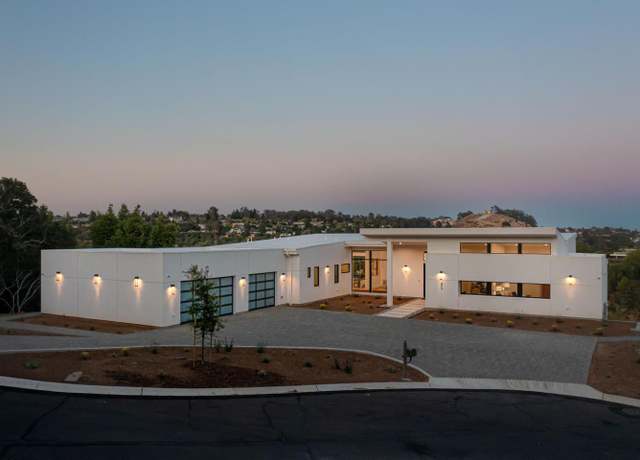 45 Calaveras Ct, Hillsborough, CA 94010
45 Calaveras Ct, Hillsborough, CA 94010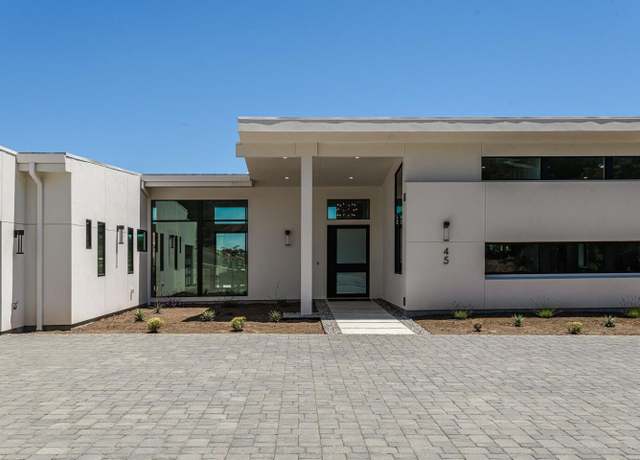 45 Calaveras Ct, Hillsborough, CA 94010
45 Calaveras Ct, Hillsborough, CA 94010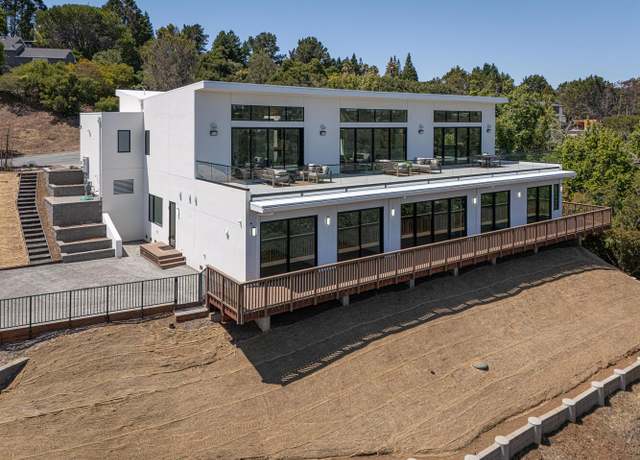 45 Calaveras Ct, Hillsborough, CA 94010
45 Calaveras Ct, Hillsborough, CA 94010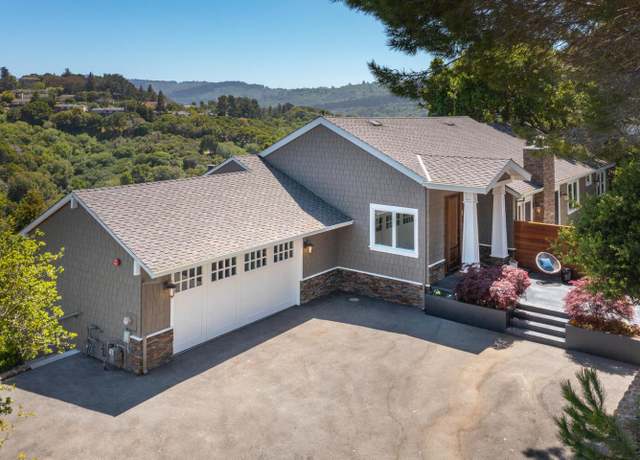 30 Calaveras Ct, Hillsborough, CA 94010
30 Calaveras Ct, Hillsborough, CA 94010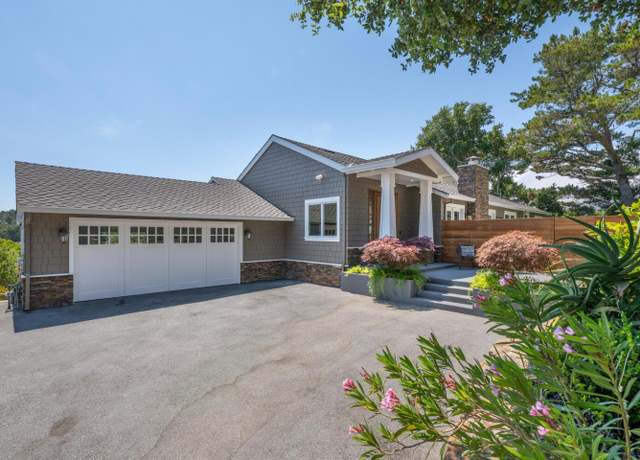 30 Calaveras Ct, Hillsborough, CA 94010
30 Calaveras Ct, Hillsborough, CA 94010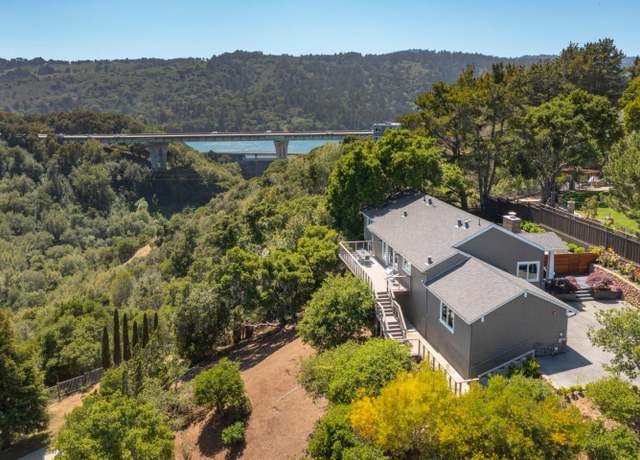 30 Calaveras Ct, Hillsborough, CA 94010
30 Calaveras Ct, Hillsborough, CA 94010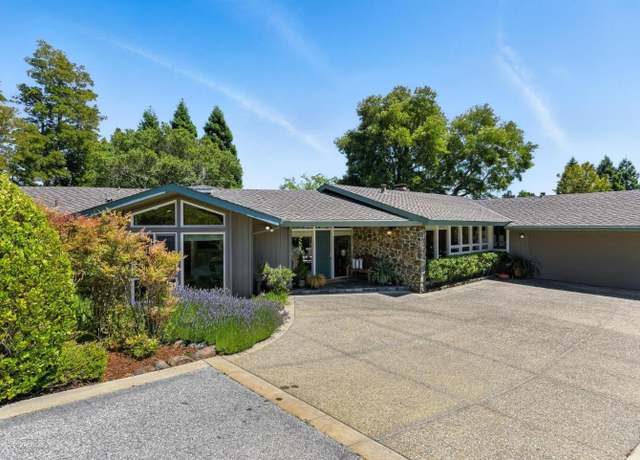 3795 Ralston Ave, Hillsborough, CA 94010
3795 Ralston Ave, Hillsborough, CA 94010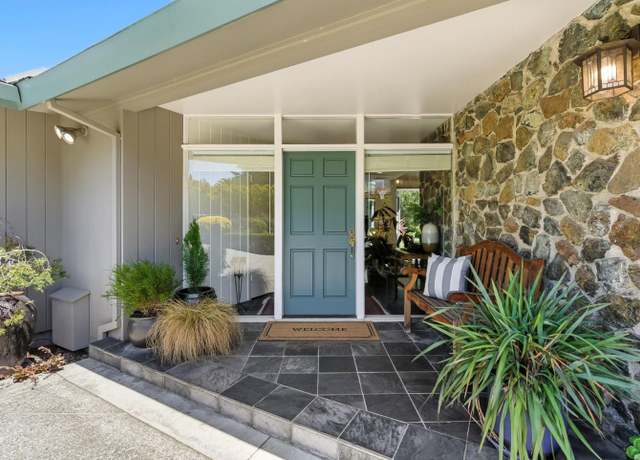 3795 Ralston Ave, Hillsborough, CA 94010
3795 Ralston Ave, Hillsborough, CA 94010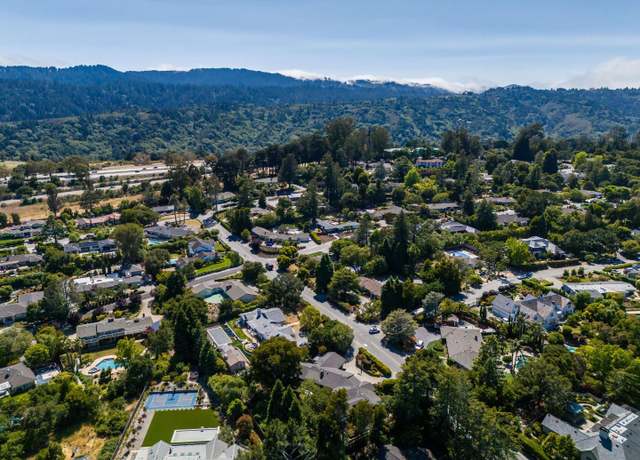 3795 Ralston Ave, Hillsborough, CA 94010
3795 Ralston Ave, Hillsborough, CA 94010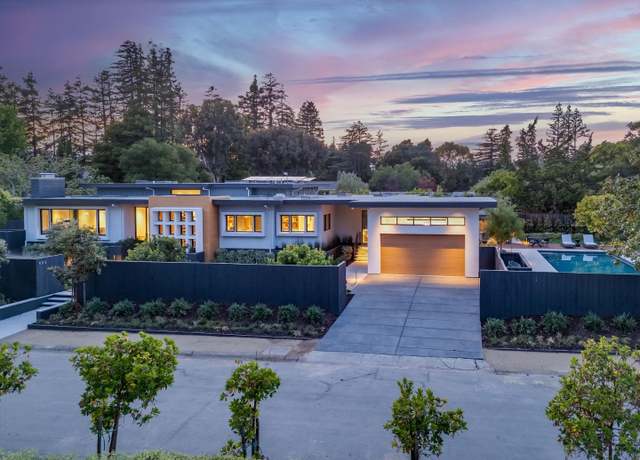 695 Fairway Cir, Hillsborough, CA 94010
695 Fairway Cir, Hillsborough, CA 94010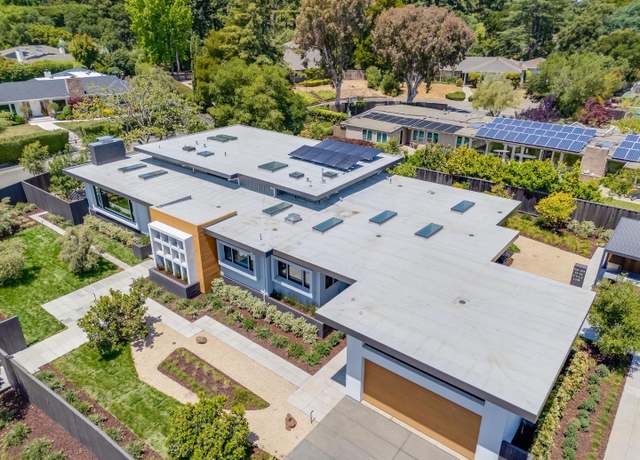 695 Fairway Cir, Hillsborough, CA 94010
695 Fairway Cir, Hillsborough, CA 94010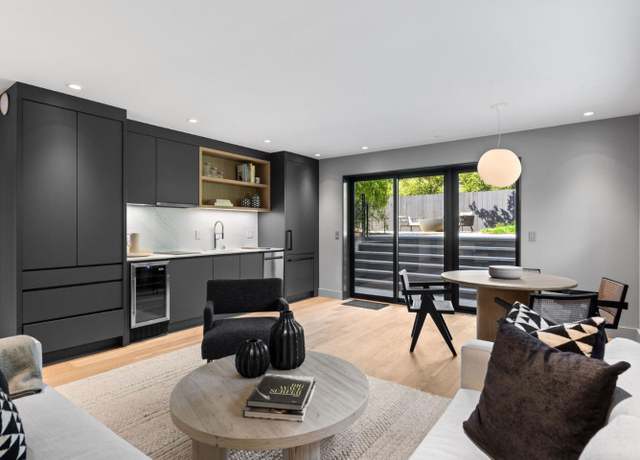 695 Fairway Cir, Hillsborough, CA 94010
695 Fairway Cir, Hillsborough, CA 94010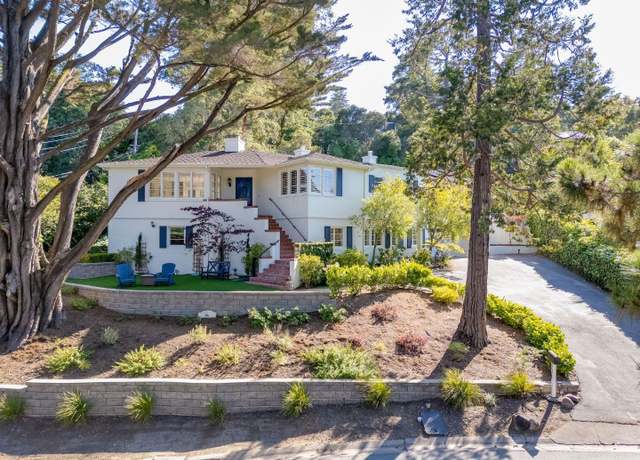 401 Hillsborough Blvd, Hillsborough, CA 94010
401 Hillsborough Blvd, Hillsborough, CA 94010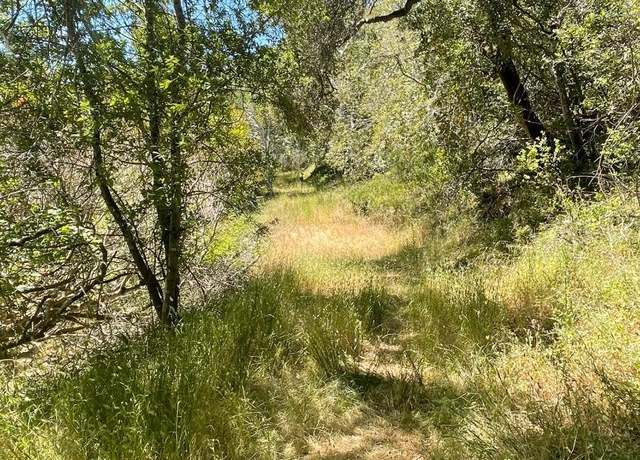 0 Crystal Springs Rd, Hillsborough, CA 94010
0 Crystal Springs Rd, Hillsborough, CA 94010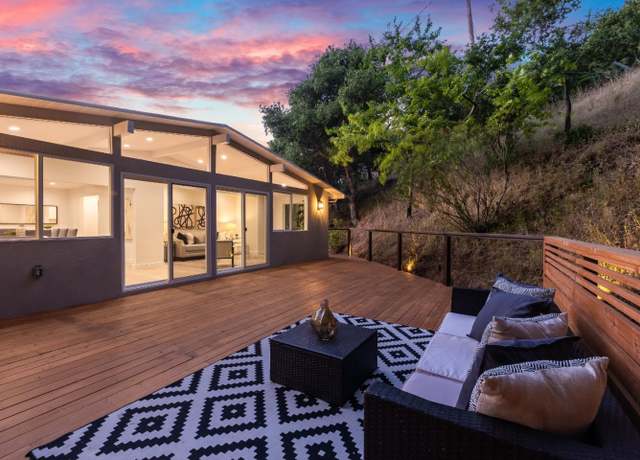 1315 Black Mountain Rd, Hillsborough, CA 94010
1315 Black Mountain Rd, Hillsborough, CA 94010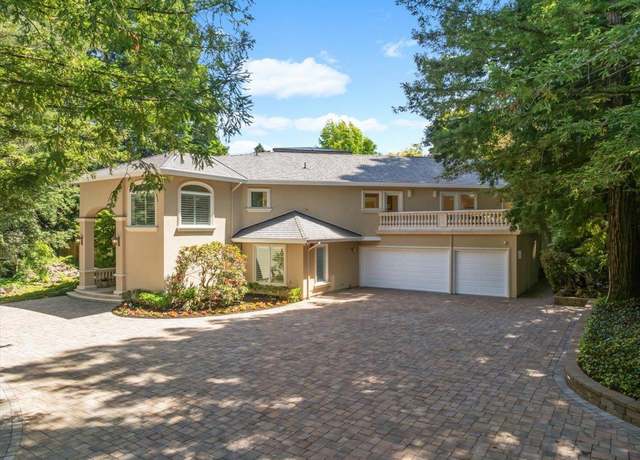 801 Eucalyptus Ave, Hillsborough, CA 94010
801 Eucalyptus Ave, Hillsborough, CA 94010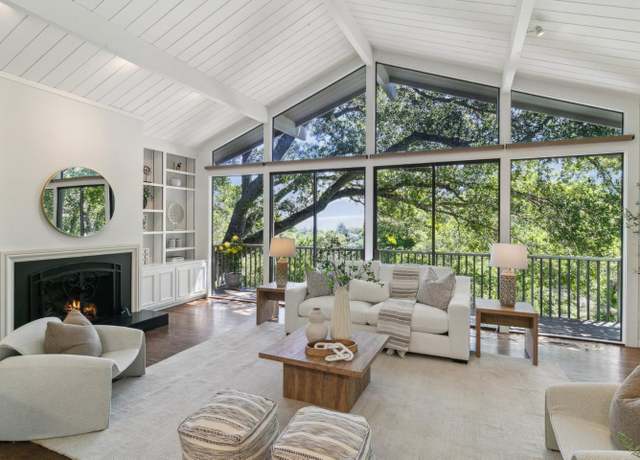 1408 Avondale Rd, Hillsborough, CA 94010
1408 Avondale Rd, Hillsborough, CA 94010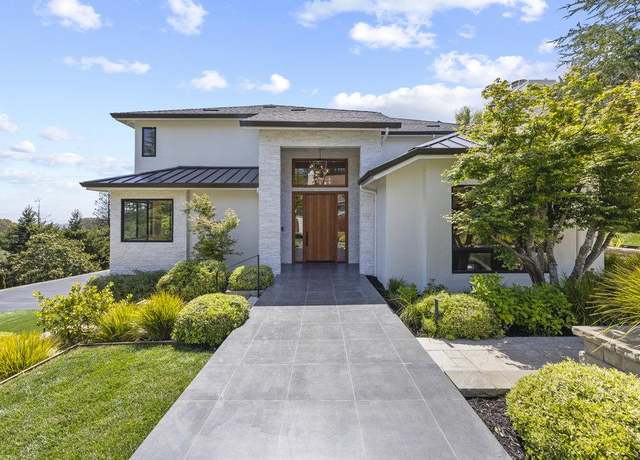 1095 Macadamia Dr, Hillsborough, CA 94010
1095 Macadamia Dr, Hillsborough, CA 94010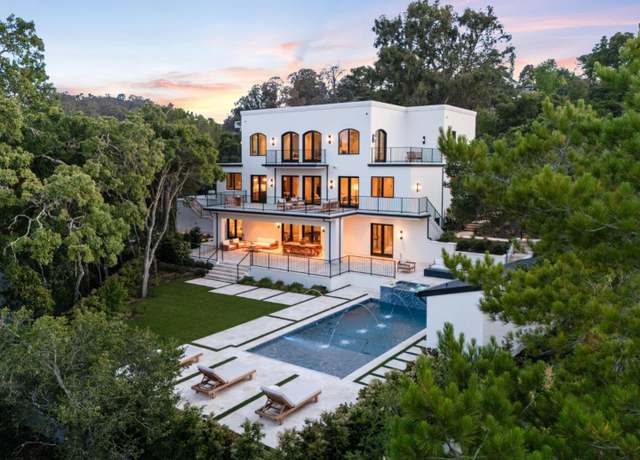 1215 La Cumbre Rd, Hillsborough, CA 94010
1215 La Cumbre Rd, Hillsborough, CA 94010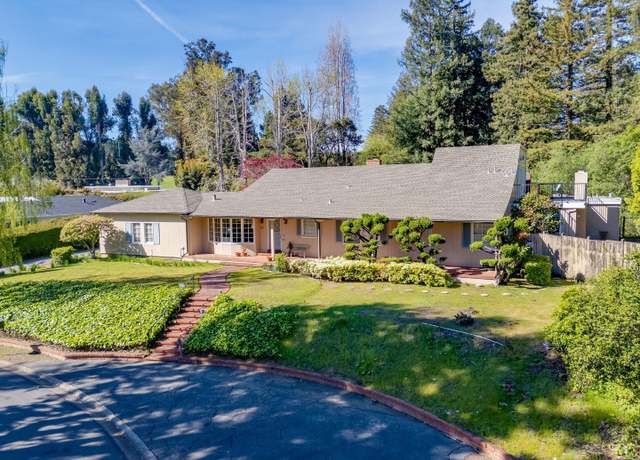 680 Fairway Cir, Hillsborough, CA 94010
680 Fairway Cir, Hillsborough, CA 94010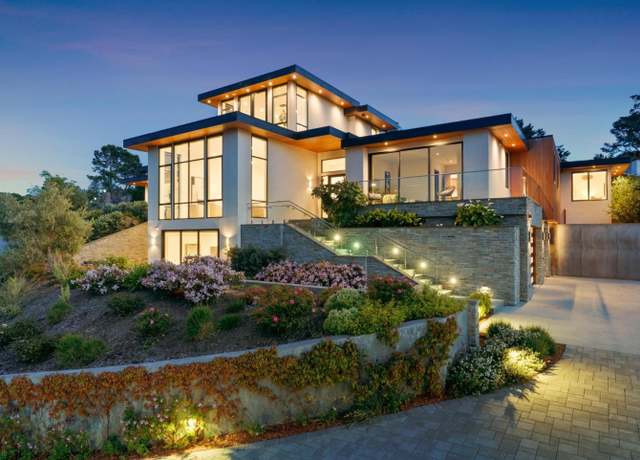 855 Darrell Rd, Hillsborough, CA 94010
855 Darrell Rd, Hillsborough, CA 94010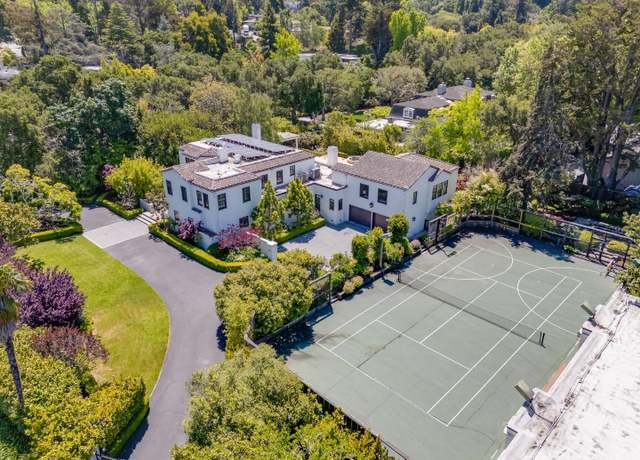 2181 Parkside Ave, Hillsborough, CA 94010
2181 Parkside Ave, Hillsborough, CA 94010 2155 Geri Ln, Hillsborough, CA 94010
2155 Geri Ln, Hillsborough, CA 94010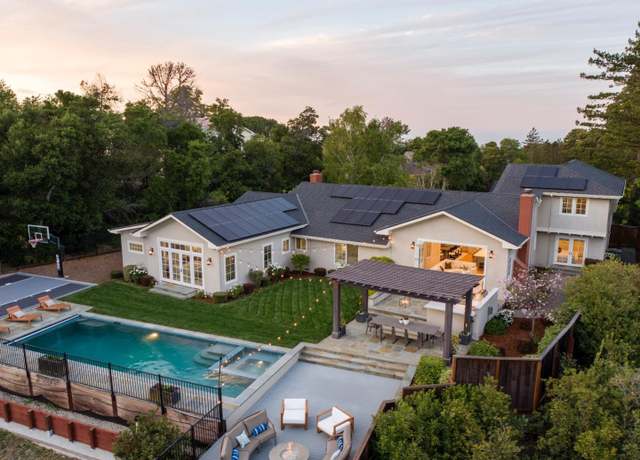 748 Jacaranda Cir, Hillsborough, CA 94010
748 Jacaranda Cir, Hillsborough, CA 94010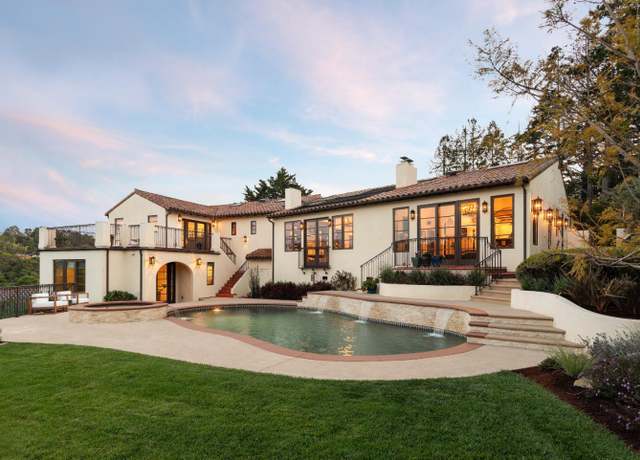 25 Searsville Ct, Hillsborough, CA 94010
25 Searsville Ct, Hillsborough, CA 94010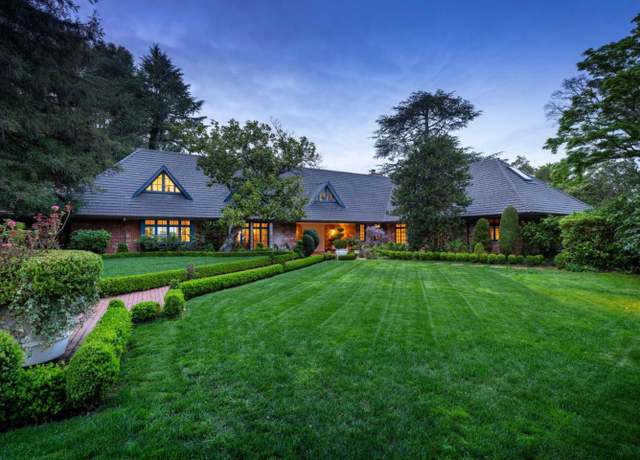 130 Reservoir Rd, Hillsborough, CA 94010
130 Reservoir Rd, Hillsborough, CA 94010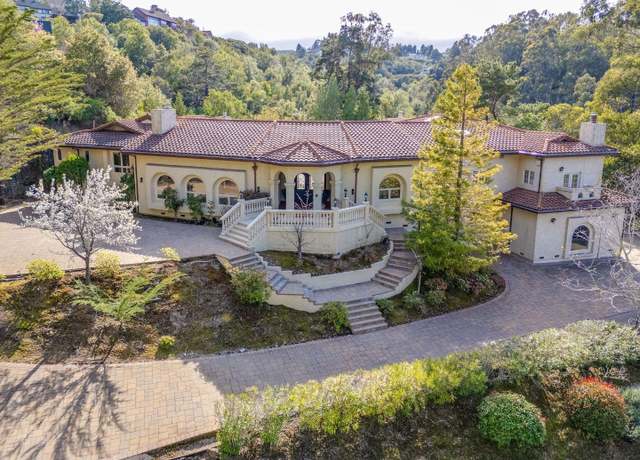 1035 Macadamia Dr, Hillsborough, CA 94010
1035 Macadamia Dr, Hillsborough, CA 94010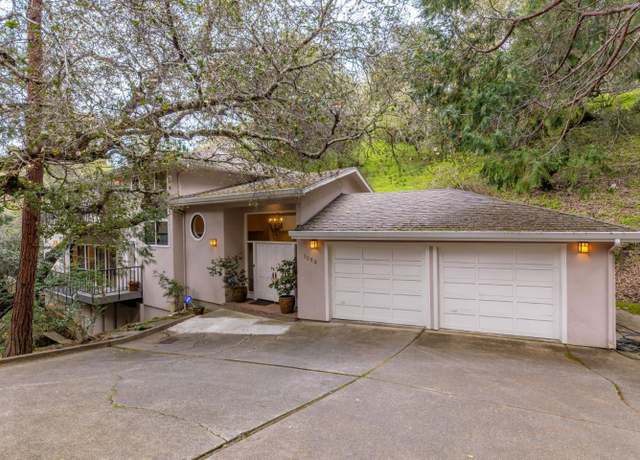 1050 Hayne Rd, Hillsborough, CA 94010
1050 Hayne Rd, Hillsborough, CA 94010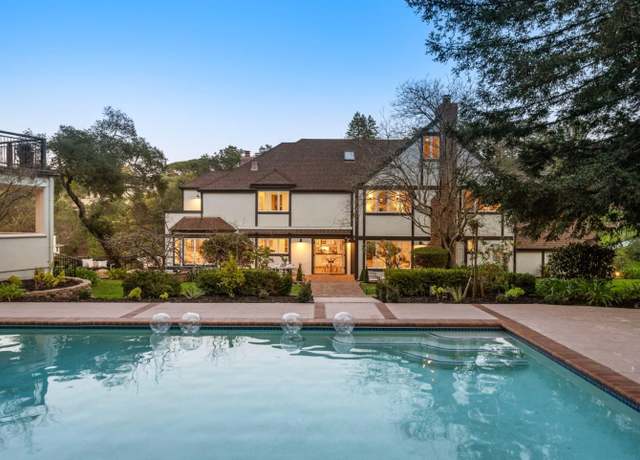 760 Chateau Dr, Hillsborough, CA 94010
760 Chateau Dr, Hillsborough, CA 94010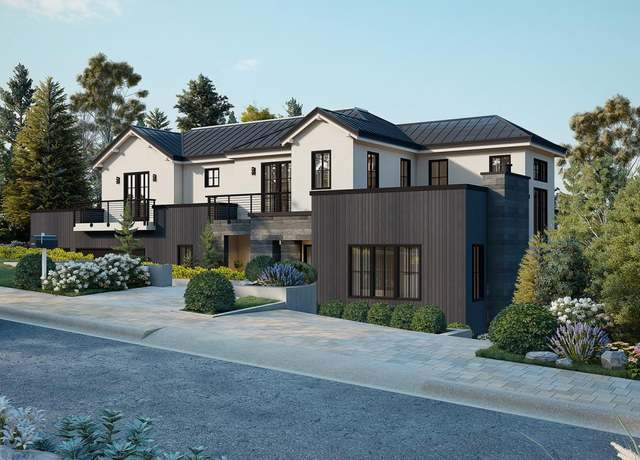 2320 Skyfarm Dr, Hillsborough, CA 94010
2320 Skyfarm Dr, Hillsborough, CA 94010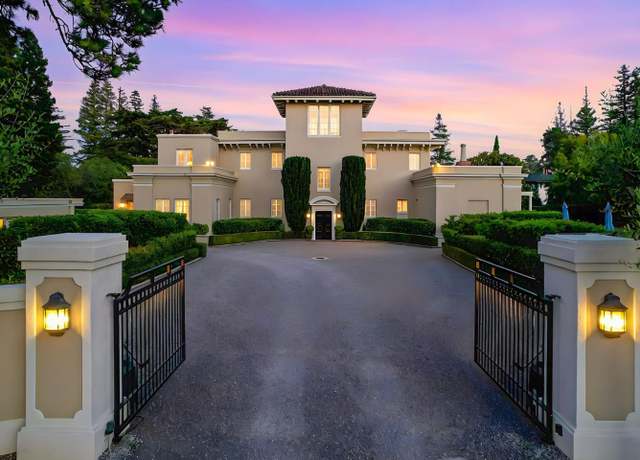 245 W Santa Inez Ave, Hillsborough, CA 94010
245 W Santa Inez Ave, Hillsborough, CA 94010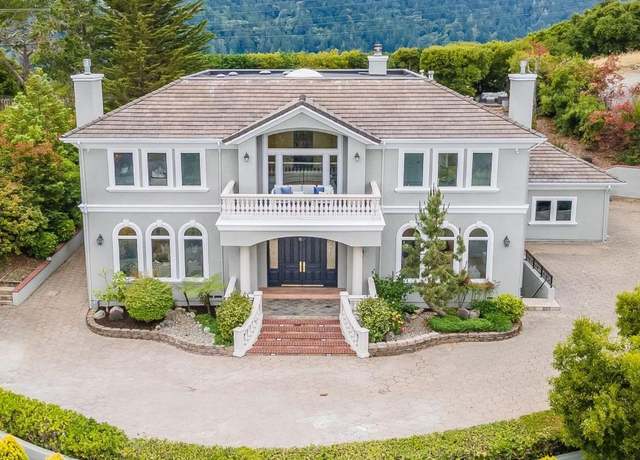 1535 Lakeview Dr, Hillsborough, CA 94010
1535 Lakeview Dr, Hillsborough, CA 94010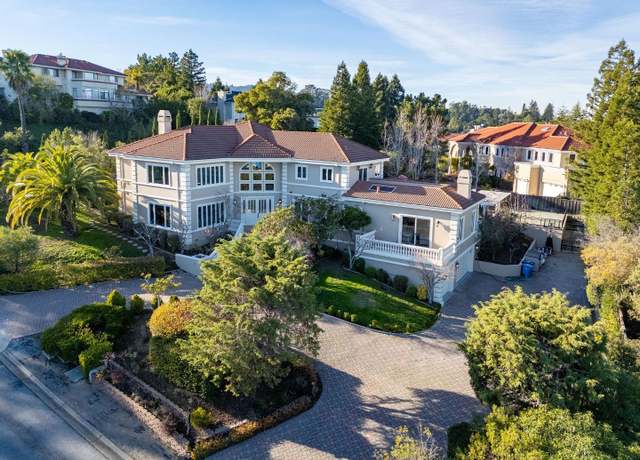 2496 Butternut Dr, Hillsborough, CA 94010
2496 Butternut Dr, Hillsborough, CA 94010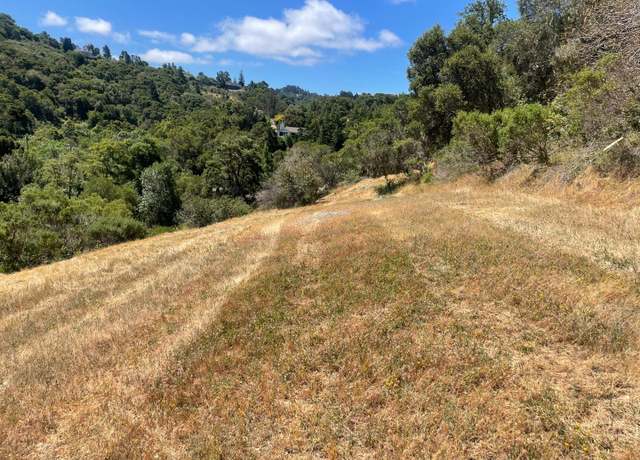 0 Tartan Trail Rd, Hillsborough, CA 94010
0 Tartan Trail Rd, Hillsborough, CA 94010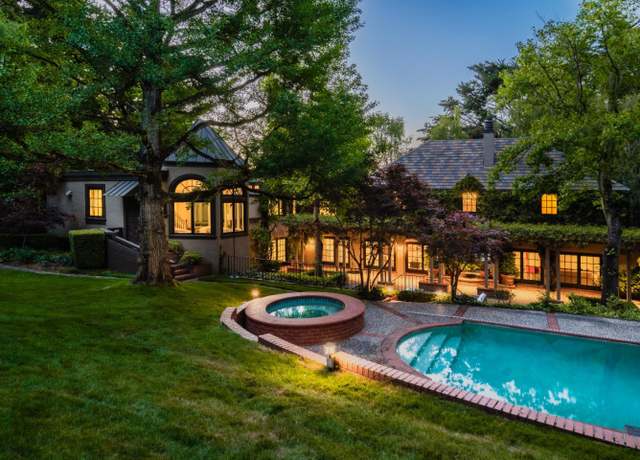 55 Fagan Dr, Hillsborough, CA 94010
55 Fagan Dr, Hillsborough, CA 94010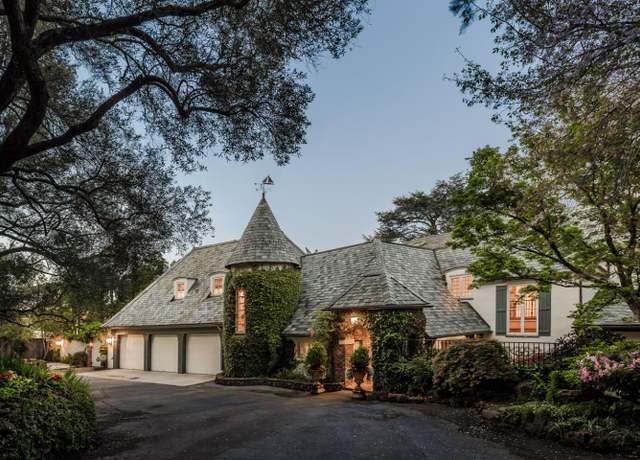 3085 Ralston Ave, Hillsborough, CA 94010
3085 Ralston Ave, Hillsborough, CA 94010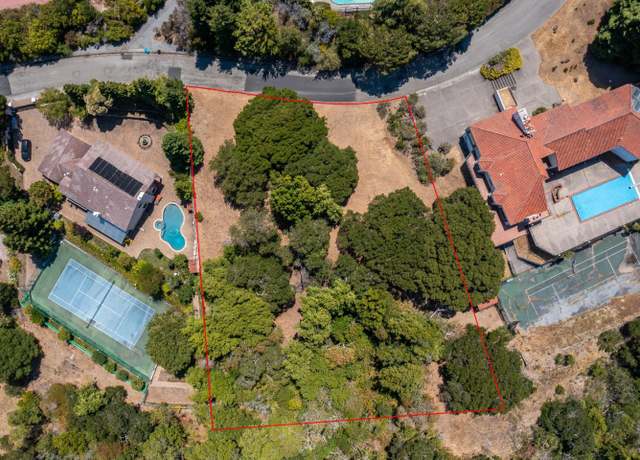 0 Eugenia, Hillsborough, CA 94010
0 Eugenia, Hillsborough, CA 94010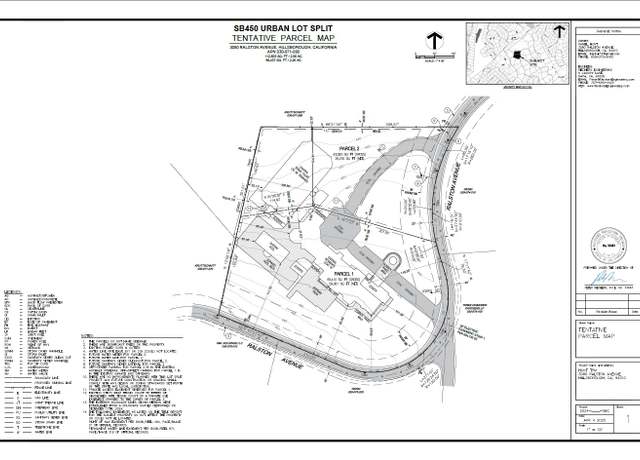 3080A Ralston Ave, Hillsborough, CA 94010
3080A Ralston Ave, Hillsborough, CA 94010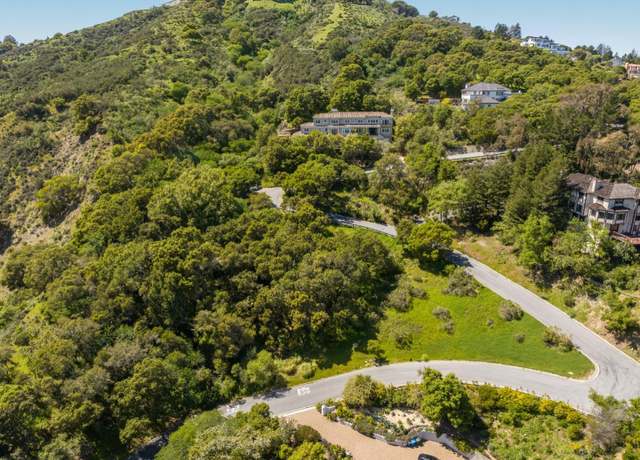 0 Woodridge Rd, Hillsborough, CA 94010
0 Woodridge Rd, Hillsborough, CA 94010

 United States
United States Canada
Canada