More to explore in Baker Prairie Middle School, OR
- Featured
- Price
- Bedroom
Popular Markets in Oregon
- Portland homes for sale$499,900
- Bend homes for sale$798,000
- Beaverton homes for sale$574,990
- Eugene homes for sale$525,000
- Lake Oswego homes for sale$1,249,000
- Hillsboro homes for sale$525,000
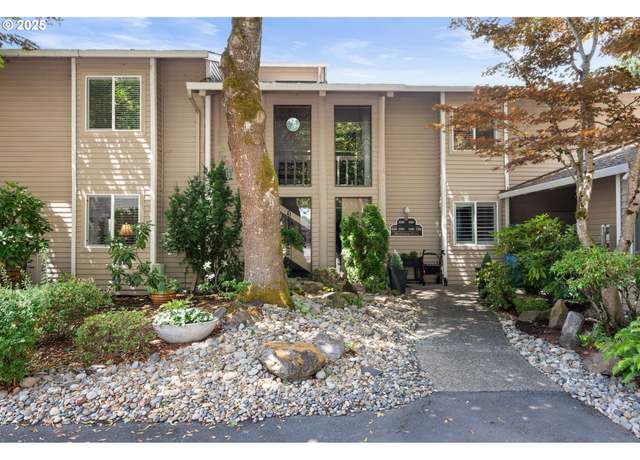 31959 SW Charbonneau Dr, Wilsonville, OR 97070
31959 SW Charbonneau Dr, Wilsonville, OR 97070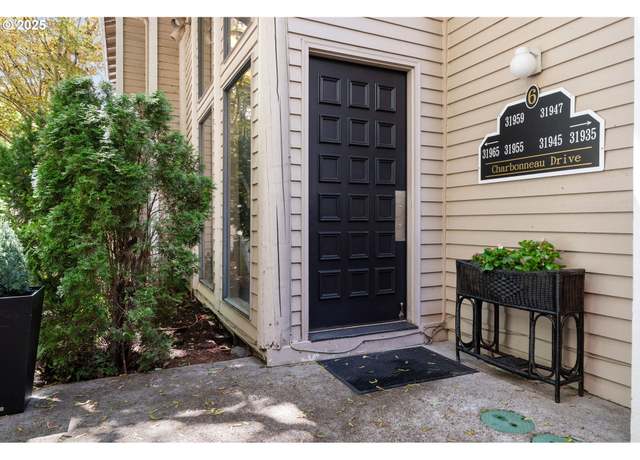 31959 SW Charbonneau Dr, Wilsonville, OR 97070
31959 SW Charbonneau Dr, Wilsonville, OR 97070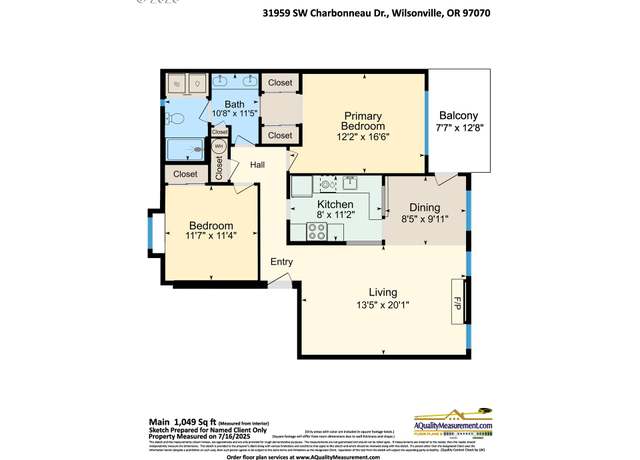 31959 SW Charbonneau Dr, Wilsonville, OR 97070
31959 SW Charbonneau Dr, Wilsonville, OR 97070
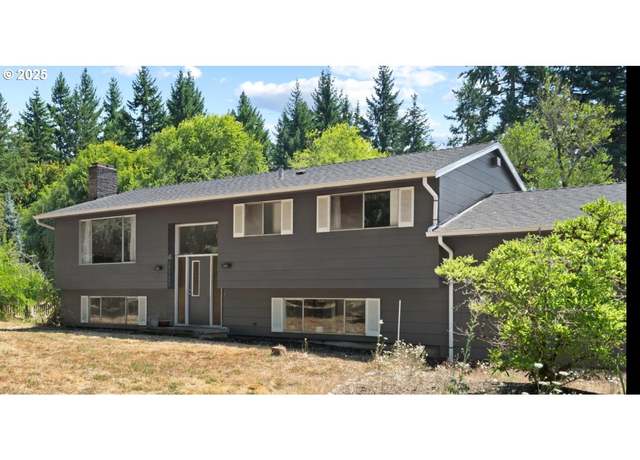 13706 S Carus Rd, Oregon City, OR 97045
13706 S Carus Rd, Oregon City, OR 97045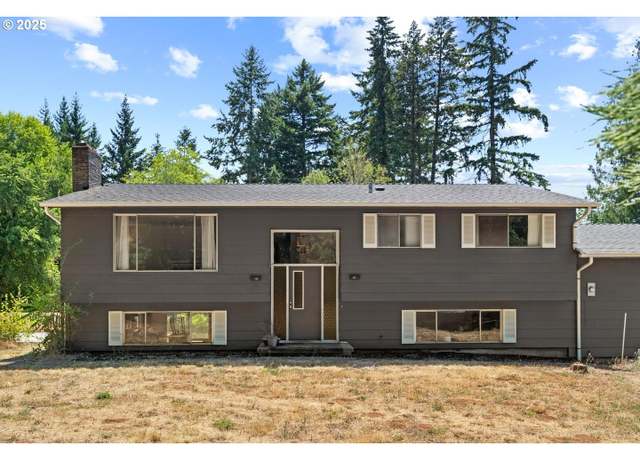 13706 S Carus Rd, Oregon City, OR 97045
13706 S Carus Rd, Oregon City, OR 97045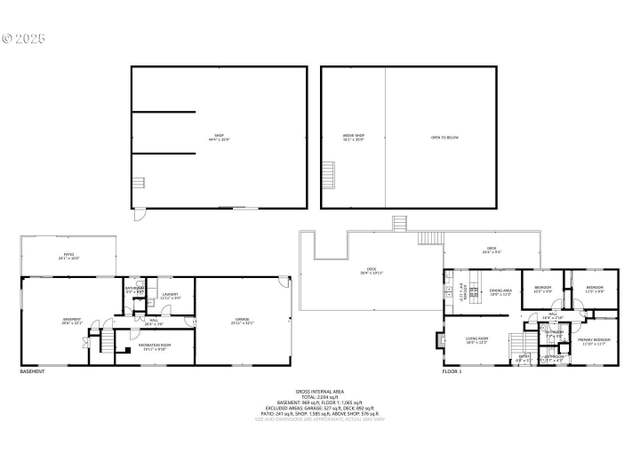 13706 S Carus Rd, Oregon City, OR 97045
13706 S Carus Rd, Oregon City, OR 97045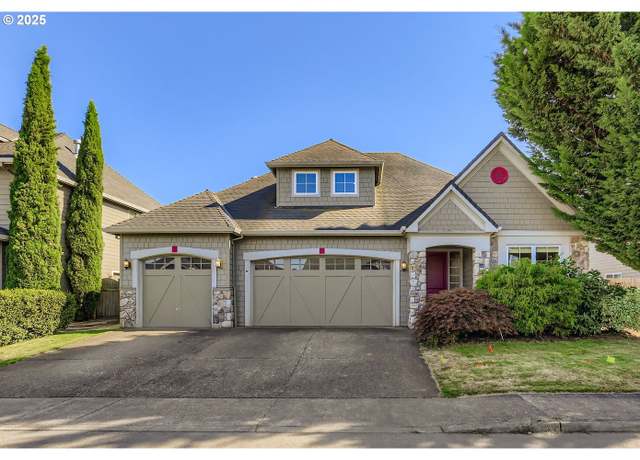 1339 SE 15th Ave, Canby, OR 97013
1339 SE 15th Ave, Canby, OR 97013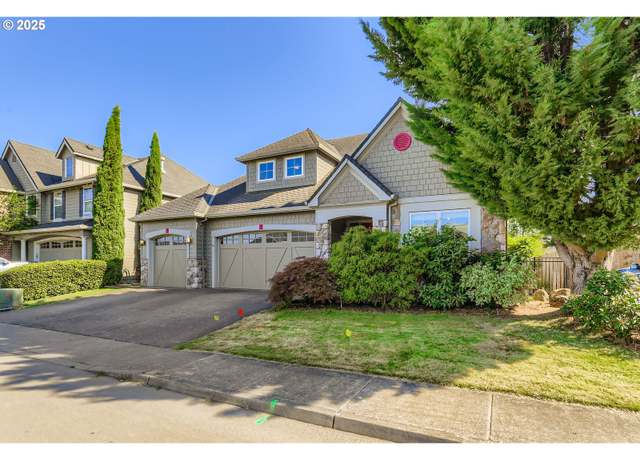 1339 SE 15th Ave, Canby, OR 97013
1339 SE 15th Ave, Canby, OR 97013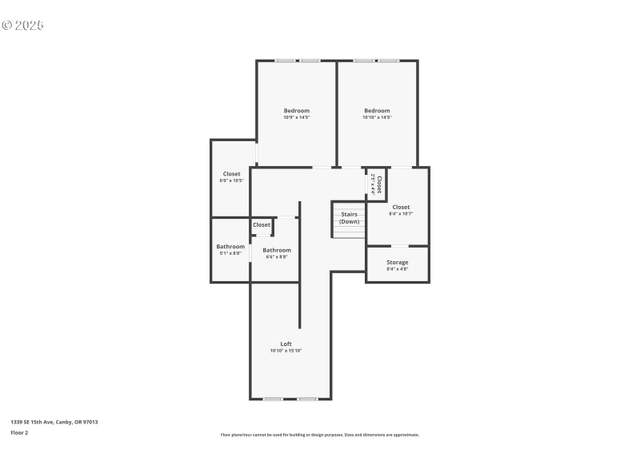 1339 SE 15th Ave, Canby, OR 97013
1339 SE 15th Ave, Canby, OR 97013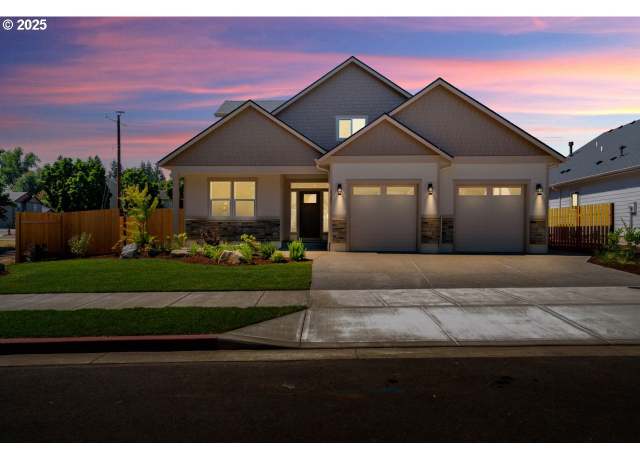 2125 NE Spitz Rd, Canby, OR 97013
2125 NE Spitz Rd, Canby, OR 97013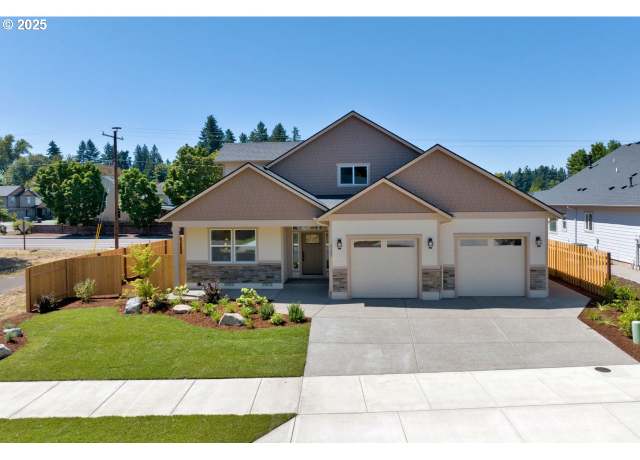 2125 NE Spitz Rd, Canby, OR 97013
2125 NE Spitz Rd, Canby, OR 97013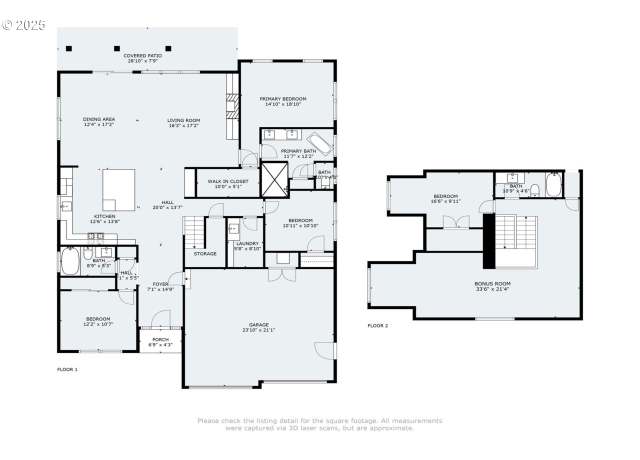 2125 NE Spitz Rd, Canby, OR 97013
2125 NE Spitz Rd, Canby, OR 97013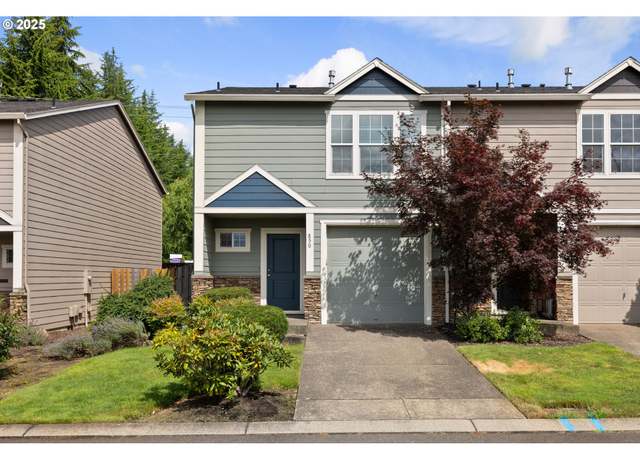 850 NW 3rd Ave, Canby, OR 97013
850 NW 3rd Ave, Canby, OR 97013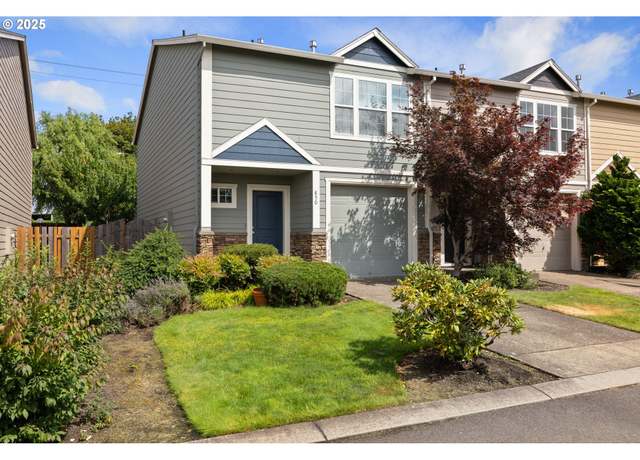 850 NW 3rd Ave, Canby, OR 97013
850 NW 3rd Ave, Canby, OR 97013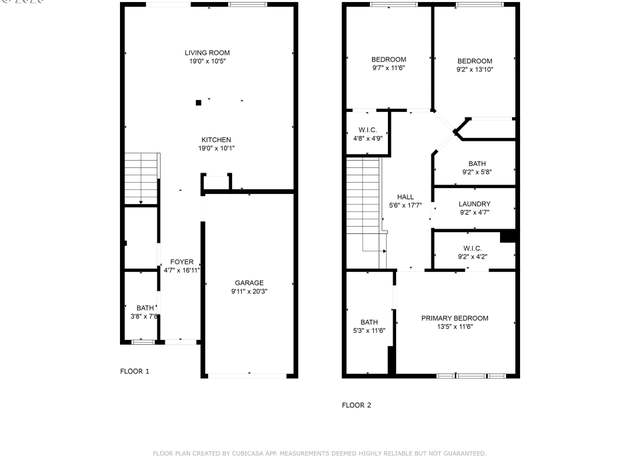 850 NW 3rd Ave, Canby, OR 97013
850 NW 3rd Ave, Canby, OR 97013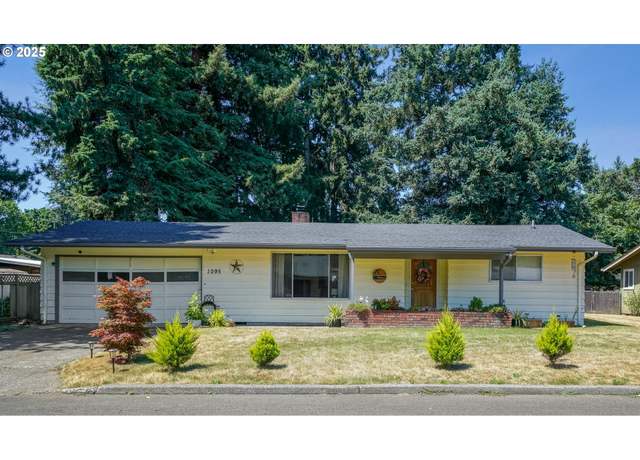 1095 N Manzanita St, Canby, OR 97013
1095 N Manzanita St, Canby, OR 97013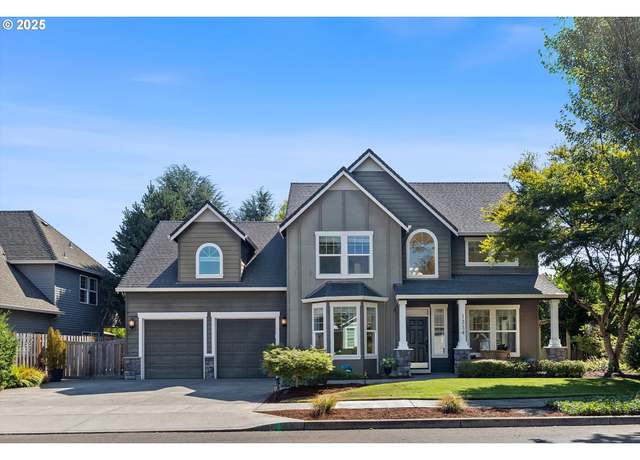 1334 N Grant St, Canby, OR 97013
1334 N Grant St, Canby, OR 97013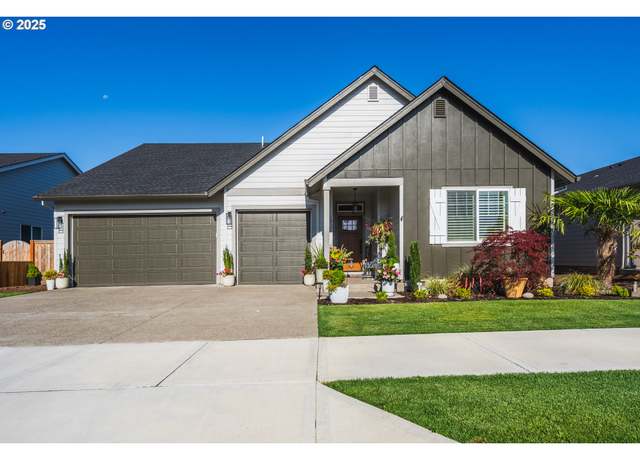 1053 S Vine St, Canby, OR 97013
1053 S Vine St, Canby, OR 97013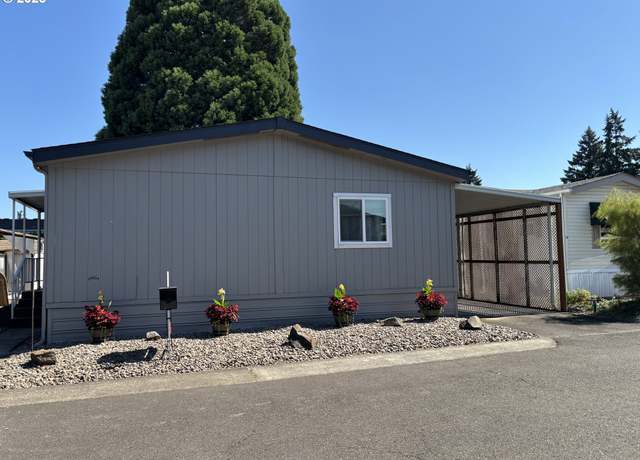 835 SE 1st Ave #15, Canby, OR 97013
835 SE 1st Ave #15, Canby, OR 97013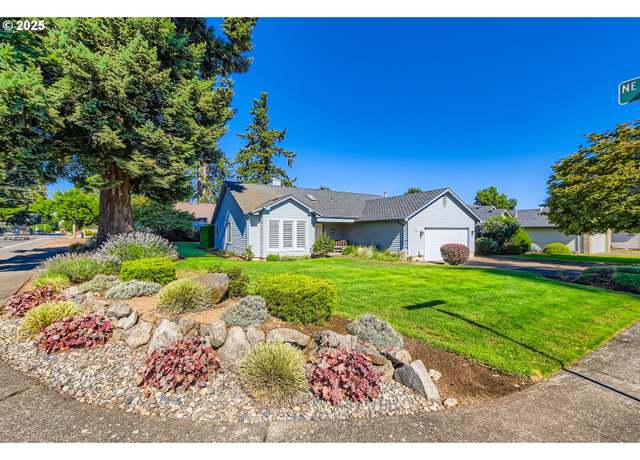 1725 N Laurelwood Loop, Canby, OR 97013
1725 N Laurelwood Loop, Canby, OR 97013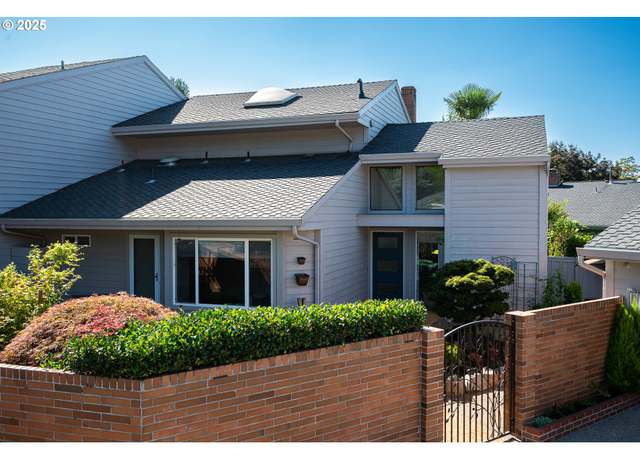 7445 SW Greens View Ct, Wilsonville, OR 97070
7445 SW Greens View Ct, Wilsonville, OR 97070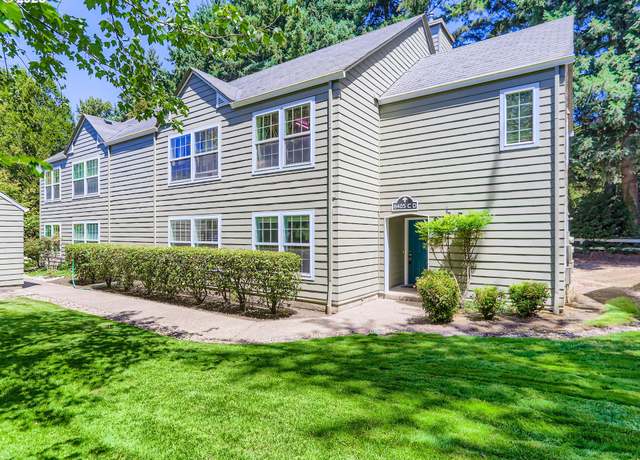 8405 SW Curry Dr Unit D, Wilsonville, OR 97070
8405 SW Curry Dr Unit D, Wilsonville, OR 97070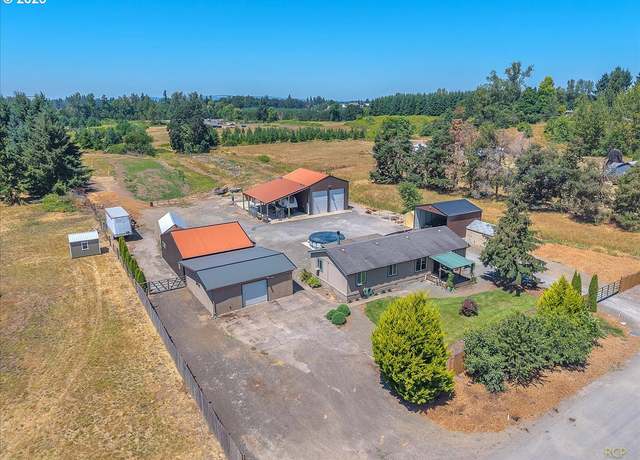 24843 S Blundell Rd, Canby, OR 97013
24843 S Blundell Rd, Canby, OR 97013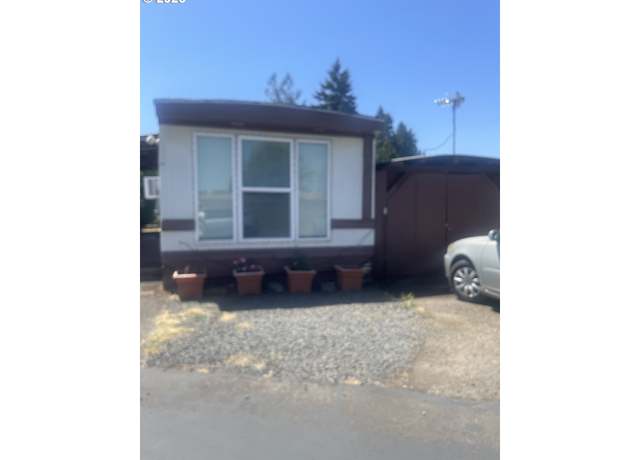 620 SE 2nd Ave #42, Canby, OR 97013
620 SE 2nd Ave #42, Canby, OR 97013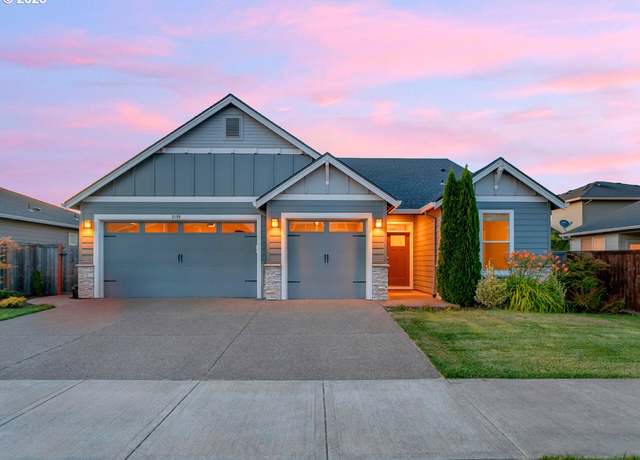 2180 SE 11th Pl, Canby, OR 97013
2180 SE 11th Pl, Canby, OR 97013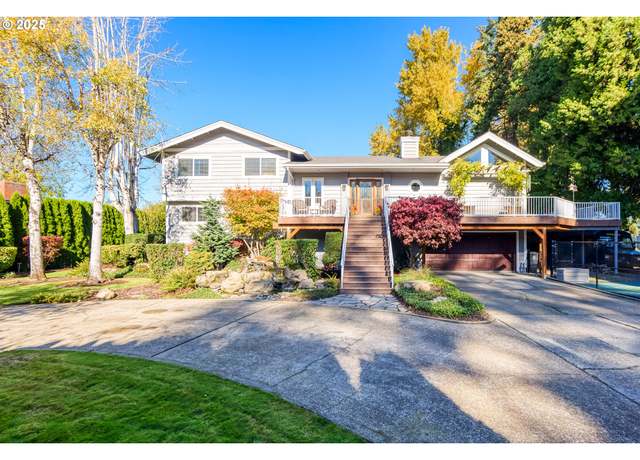 14089 NE River Vista Ln, Aurora, OR 97002
14089 NE River Vista Ln, Aurora, OR 97002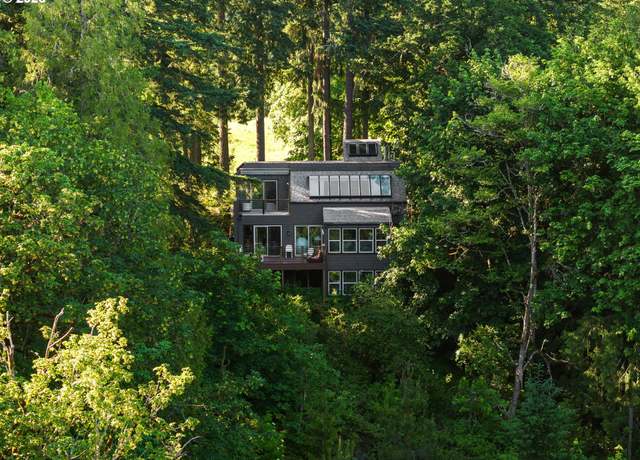 20586 S Nursery Ln, Oregon City, OR 97045
20586 S Nursery Ln, Oregon City, OR 97045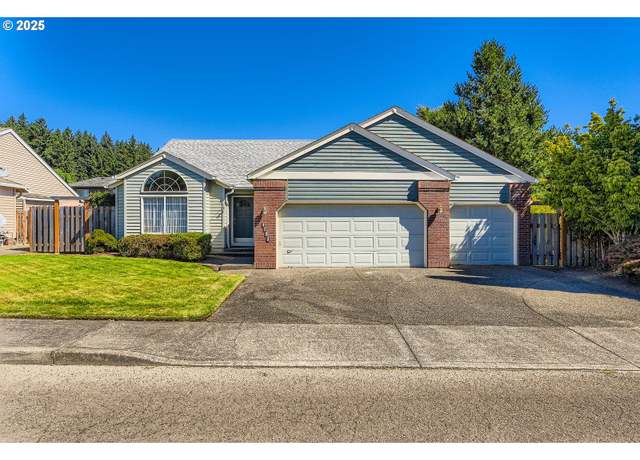 1552 NE 19th Loop, Canby, OR 97013
1552 NE 19th Loop, Canby, OR 97013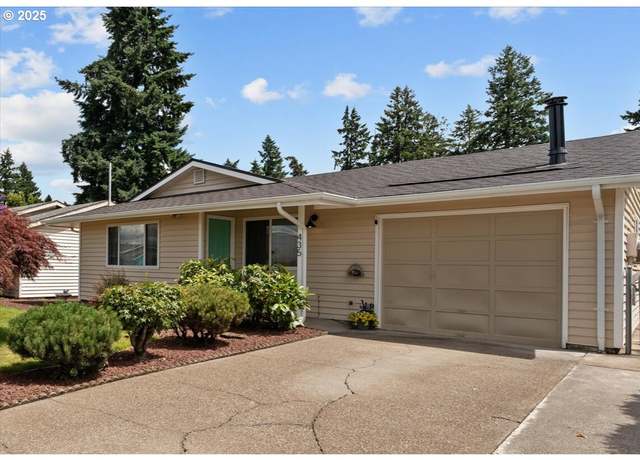 435 SE 2nd Ave, Canby, OR 97013
435 SE 2nd Ave, Canby, OR 97013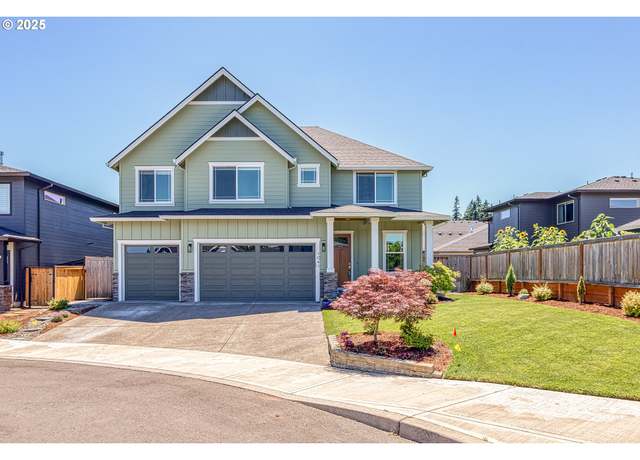 1041 NE 16th Ave, Canby, OR 97013
1041 NE 16th Ave, Canby, OR 97013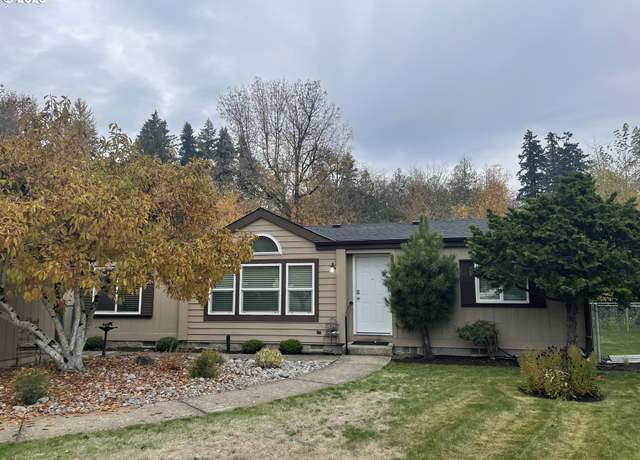 1655 S Elm St #308, Canby, OR 97013
1655 S Elm St #308, Canby, OR 97013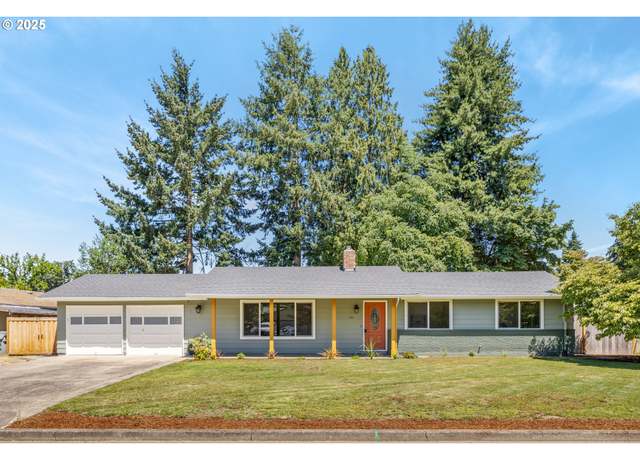 844 NW 13th Ave, Canby, OR 97013
844 NW 13th Ave, Canby, OR 97013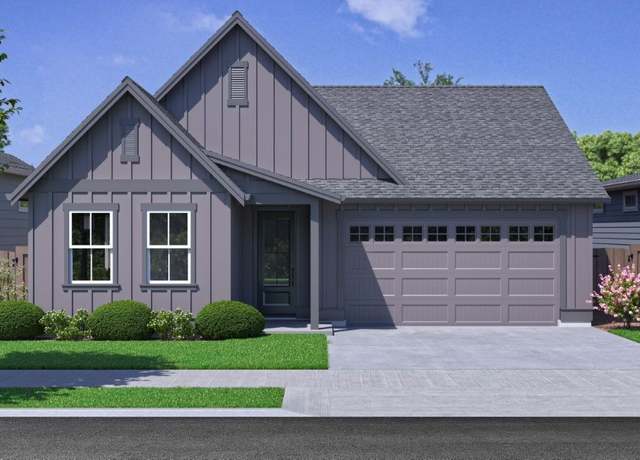 The Tahoma (2 Car) - Mark's Place Plan, Canby, OR 97013
The Tahoma (2 Car) - Mark's Place Plan, Canby, OR 97013 1357 SE 17th Ave, Canby, OR 97013
1357 SE 17th Ave, Canby, OR 97013 1331 SE 17th Ave, Canby, OR 97013
1331 SE 17th Ave, Canby, OR 97013 1321 SE 17th Ave, Canby, OR 97013
1321 SE 17th Ave, Canby, OR 97013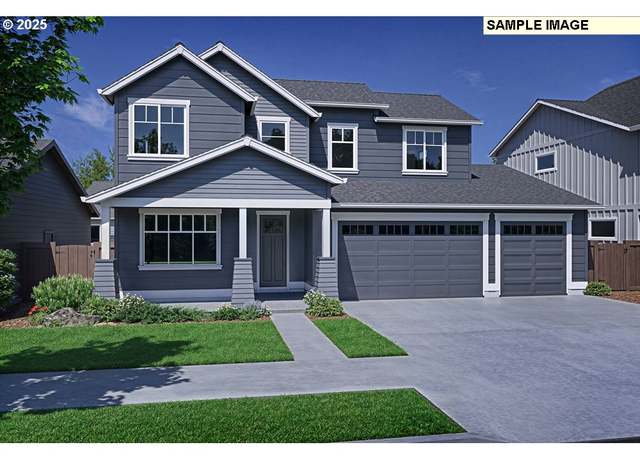 1305 SE 17th Ave, Canby, OR 97013
1305 SE 17th Ave, Canby, OR 97013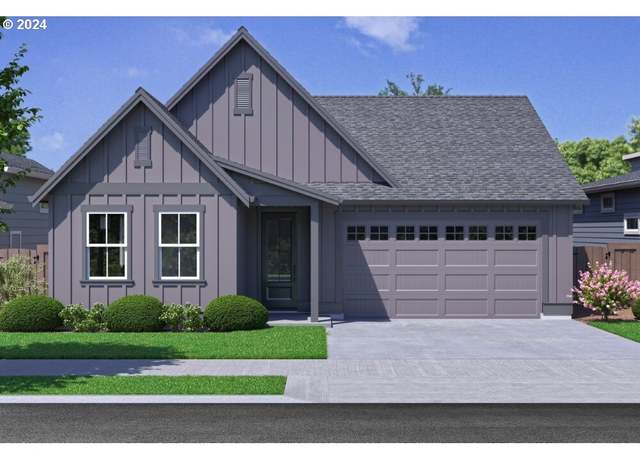 1269 SE 17th Ave, Canby, OR 97013
1269 SE 17th Ave, Canby, OR 97013 1259 SE 17th Ave, Canby, OR 97013
1259 SE 17th Ave, Canby, OR 97013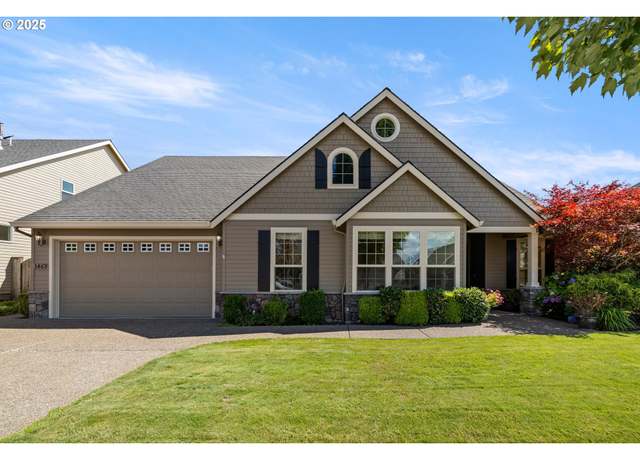 1465 NE 15th Ave, Canby, OR 97013
1465 NE 15th Ave, Canby, OR 97013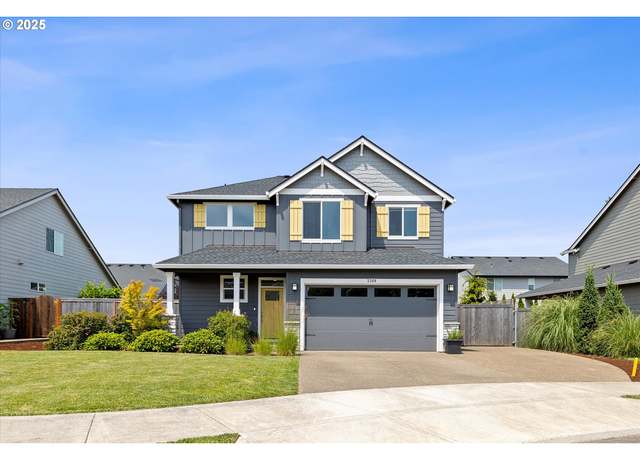 2260 SE 11th Pl, Canby, OR 97013
2260 SE 11th Pl, Canby, OR 97013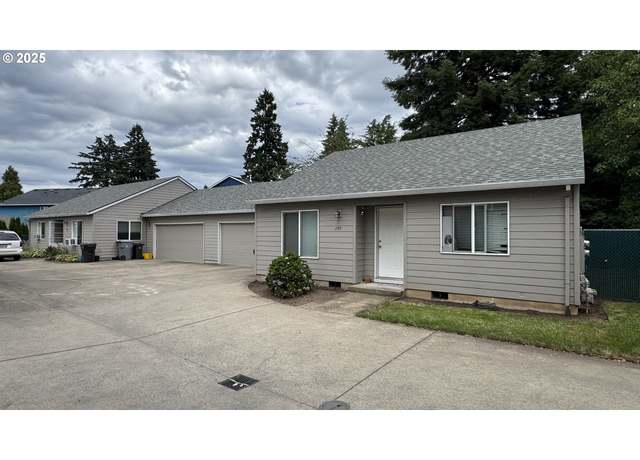 248 SE Township Rd, Canby, OR 97013
248 SE Township Rd, Canby, OR 97013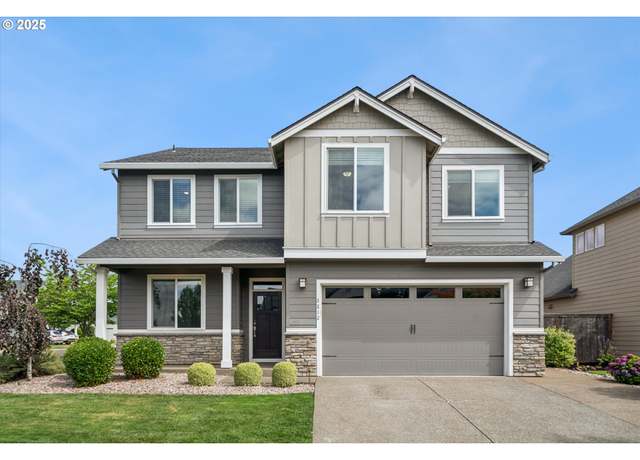 2212 SE 12th Ave, Canby, OR 97013
2212 SE 12th Ave, Canby, OR 97013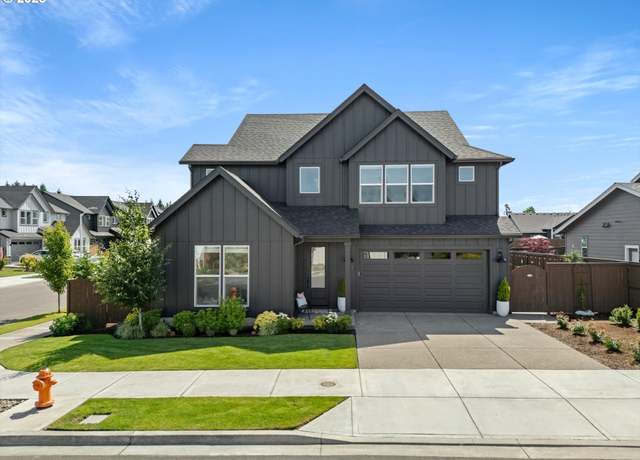 1910 S Grant St, Canby, OR 97013
1910 S Grant St, Canby, OR 97013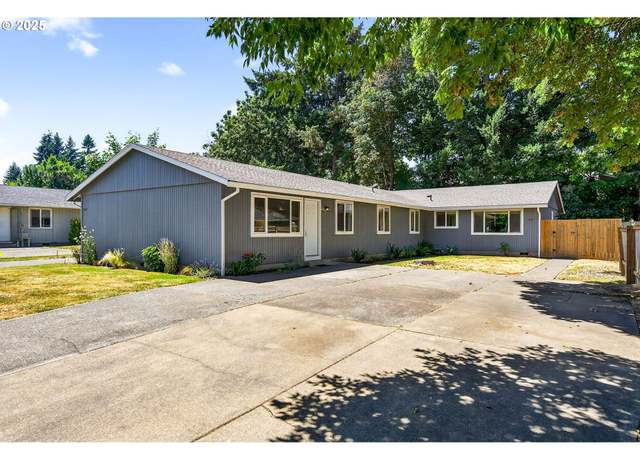 355 S Manzanita Ct, Canby, OR 97013
355 S Manzanita Ct, Canby, OR 97013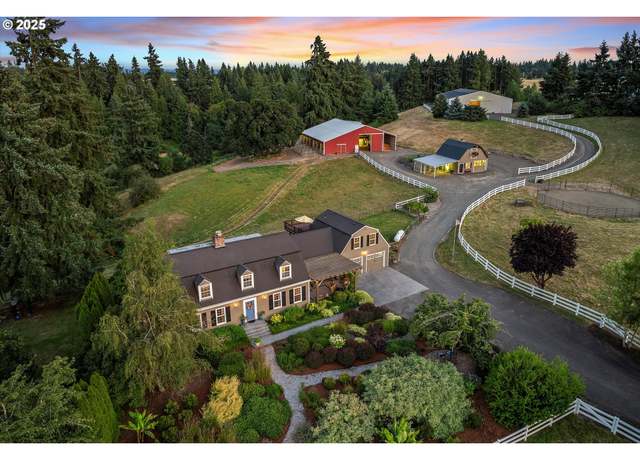 11800 S Carus Rd, Oregon City, OR 97045
11800 S Carus Rd, Oregon City, OR 97045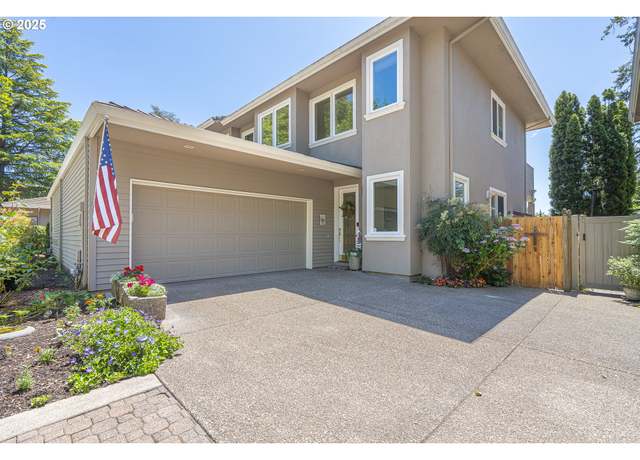 32082 SW Charbonneau Dr, Wilsonville, OR 97070
32082 SW Charbonneau Dr, Wilsonville, OR 97070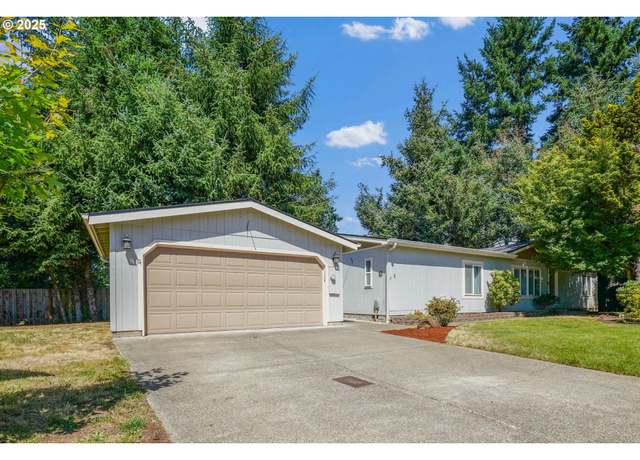 1655 S Elm St #3, Canby, OR 97013
1655 S Elm St #3, Canby, OR 97013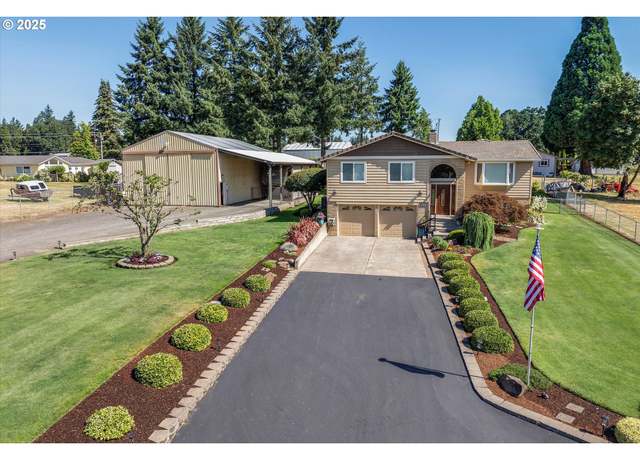 20582 S South End Rd, Oregon City, OR 97045
20582 S South End Rd, Oregon City, OR 97045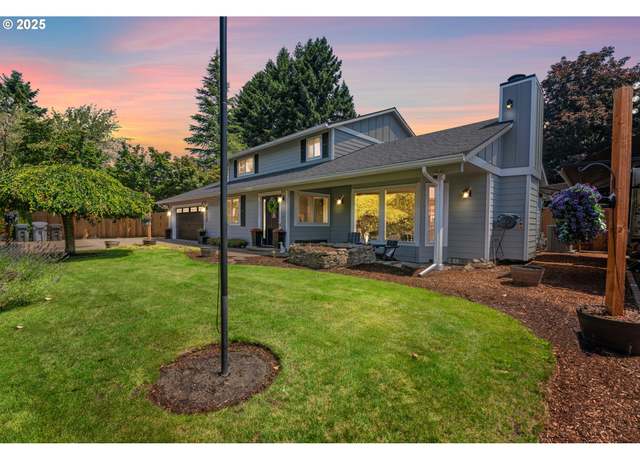 960 N Aspen Ct, Canby, OR 97013
960 N Aspen Ct, Canby, OR 97013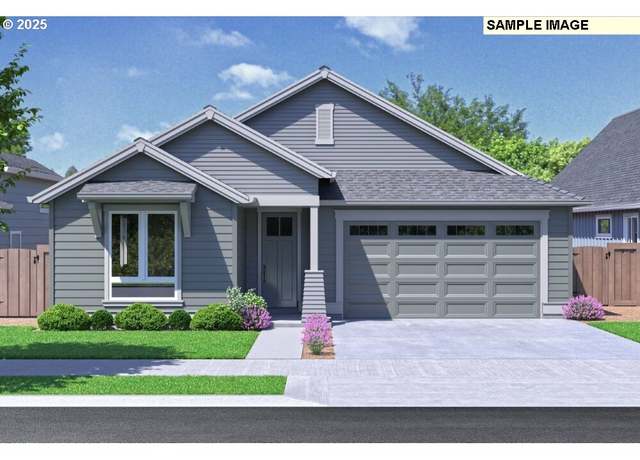 1337 SE 17th Ave, Canby, OR 97013
1337 SE 17th Ave, Canby, OR 97013

 United States
United States Canada
Canada