More to explore in Bozman Intermediate School, TX
- Featured
- Price
- Bedroom
Popular Markets in Texas
- Austin homes for sale$550,000
- Dallas homes for sale$430,000
- Houston homes for sale$340,000
- San Antonio homes for sale$279,998
- Frisco homes for sale$749,925
- Plano homes for sale$548,500
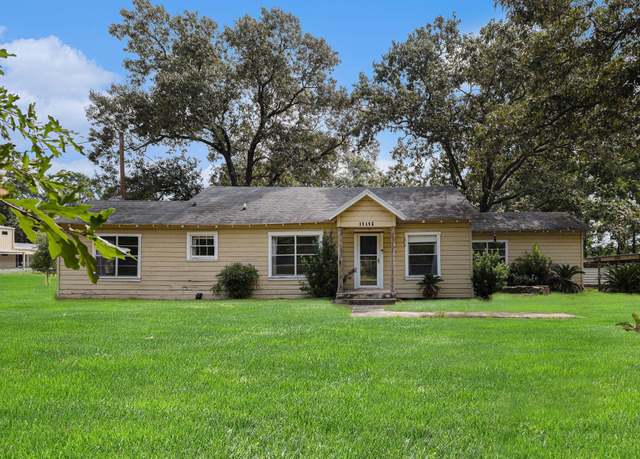 14145 Bert Brown Rd, Conroe, TX 77302
14145 Bert Brown Rd, Conroe, TX 77302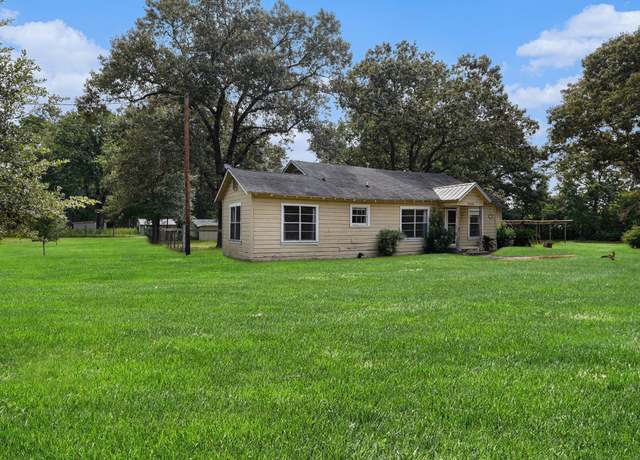 14145 Bert Brown Rd, Conroe, TX 77302
14145 Bert Brown Rd, Conroe, TX 77302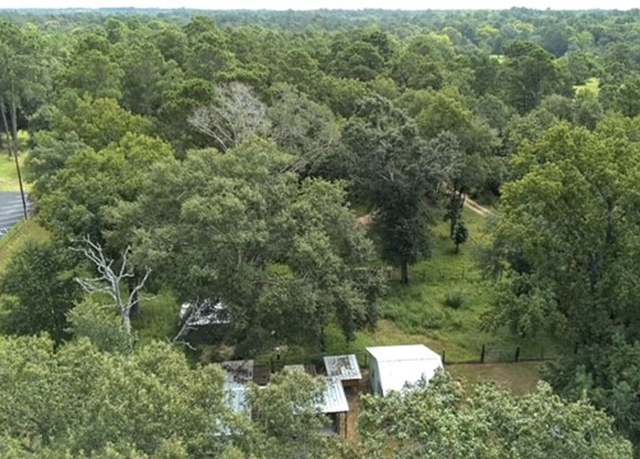 14145 Bert Brown Rd, Conroe, TX 77302
14145 Bert Brown Rd, Conroe, TX 77302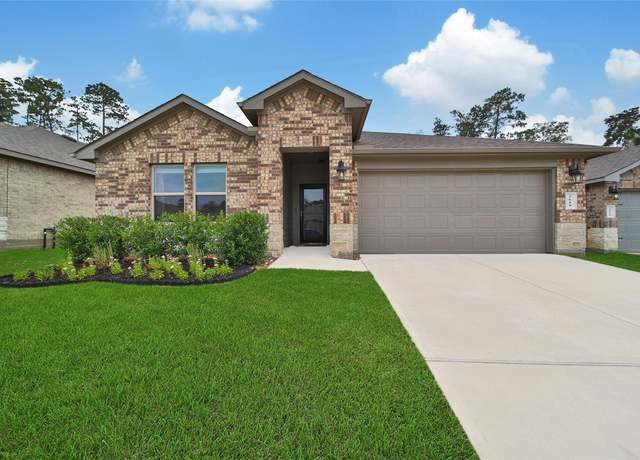 2619 Lost Holly Ln, Conroe, TX 77301
2619 Lost Holly Ln, Conroe, TX 77301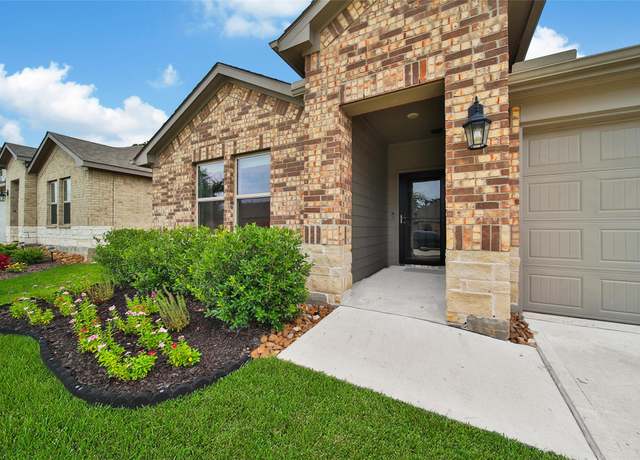 2619 Lost Holly Ln, Conroe, TX 77301
2619 Lost Holly Ln, Conroe, TX 77301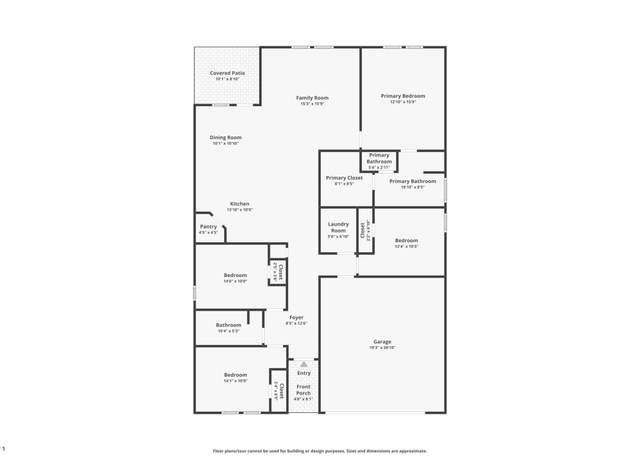 2619 Lost Holly Ln, Conroe, TX 77301
2619 Lost Holly Ln, Conroe, TX 77301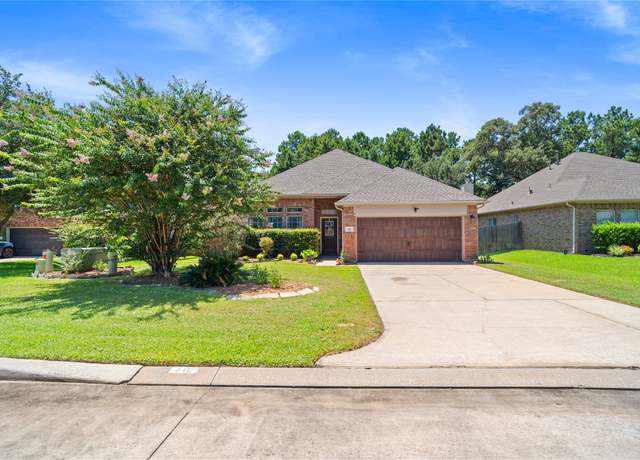 940 Fife Dr, Conroe, TX 77301
940 Fife Dr, Conroe, TX 77301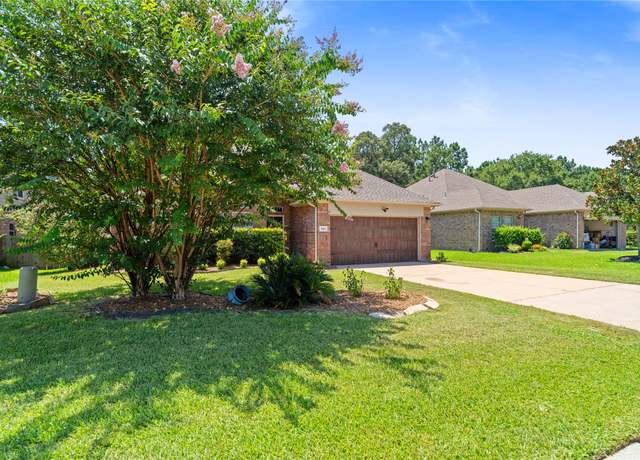 940 Fife Dr, Conroe, TX 77301
940 Fife Dr, Conroe, TX 77301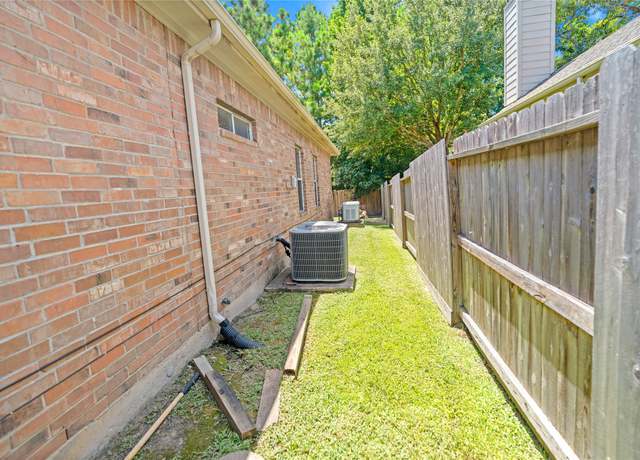 940 Fife Dr, Conroe, TX 77301
940 Fife Dr, Conroe, TX 77301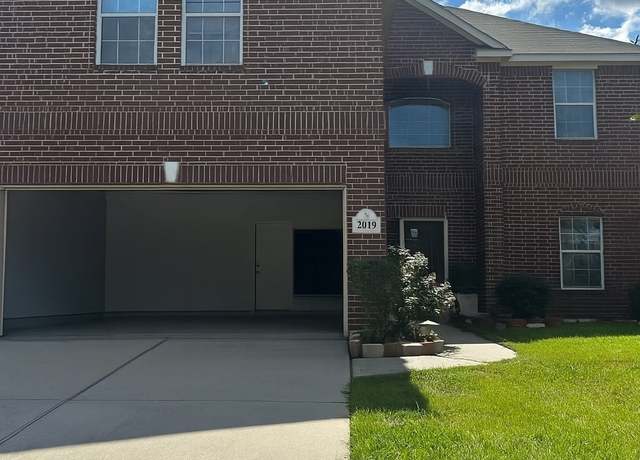 2019 Midlane Dr, Conroe, TX 77301
2019 Midlane Dr, Conroe, TX 77301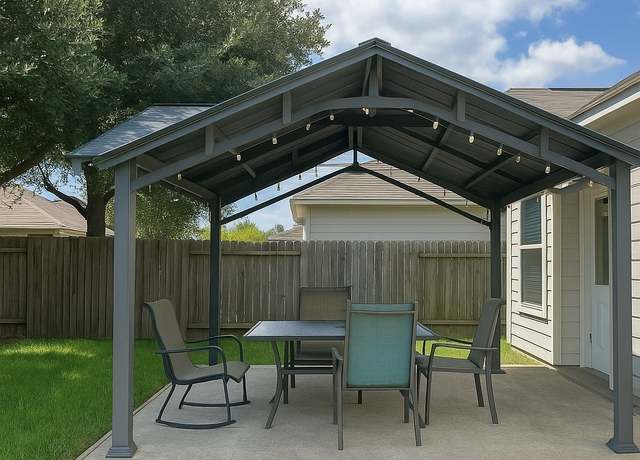 2019 Midlane Dr, Conroe, TX 77301
2019 Midlane Dr, Conroe, TX 77301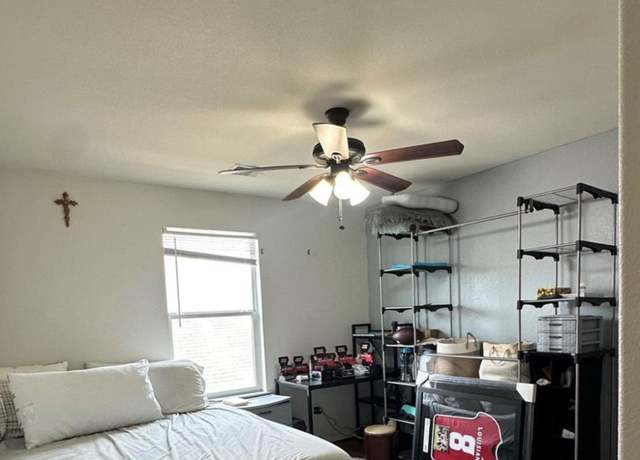 2019 Midlane Dr, Conroe, TX 77301
2019 Midlane Dr, Conroe, TX 77301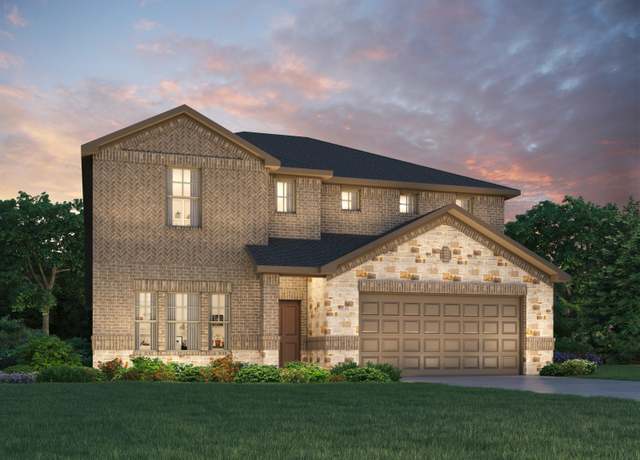 1518 Waggoner Ranch Ct, Conroe, TX 77301
1518 Waggoner Ranch Ct, Conroe, TX 77301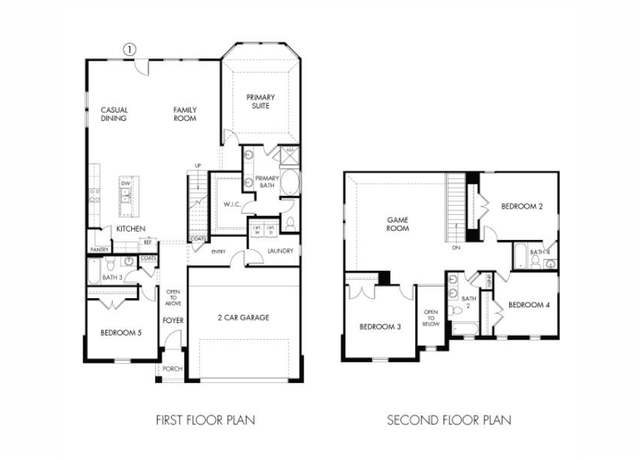 1518 Waggoner Ranch Ct, Conroe, TX 77301
1518 Waggoner Ranch Ct, Conroe, TX 77301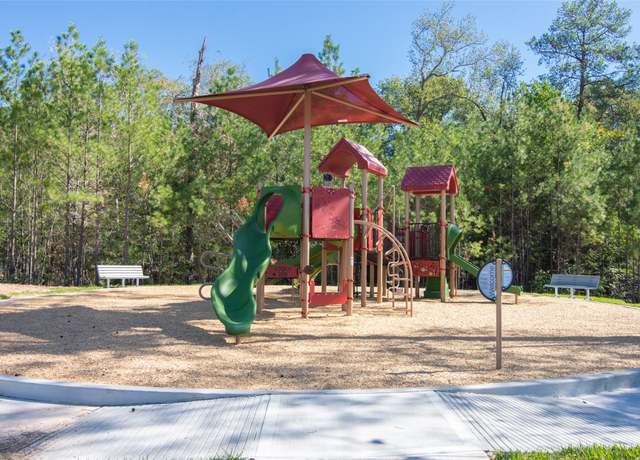 1518 Waggoner Ranch Ct, Conroe, TX 77301
1518 Waggoner Ranch Ct, Conroe, TX 77301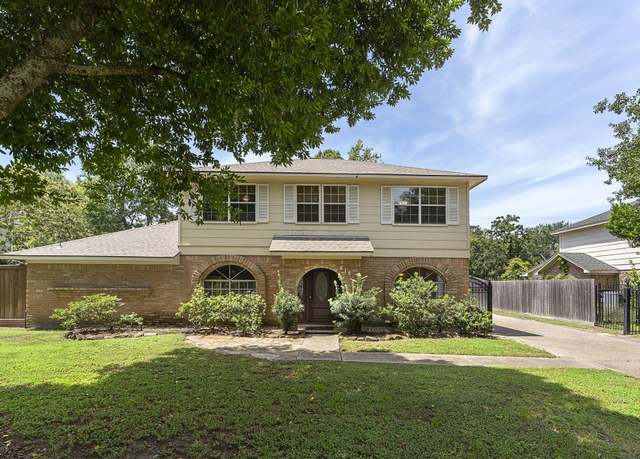 618 Brook Hollow Dr, Conroe, TX 77385
618 Brook Hollow Dr, Conroe, TX 77385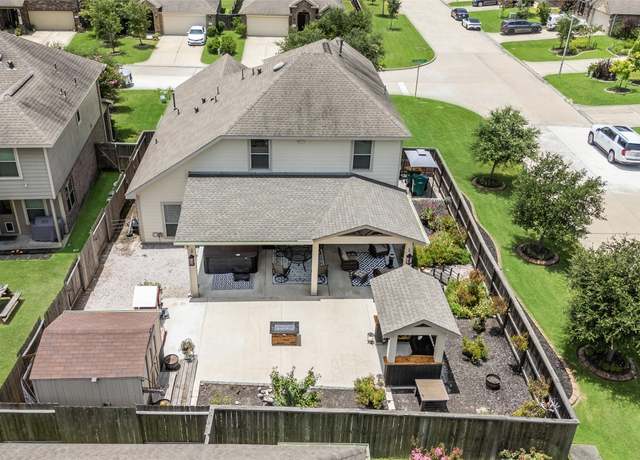 2803 Ridgecliff Ct, Conroe, TX 77301
2803 Ridgecliff Ct, Conroe, TX 77301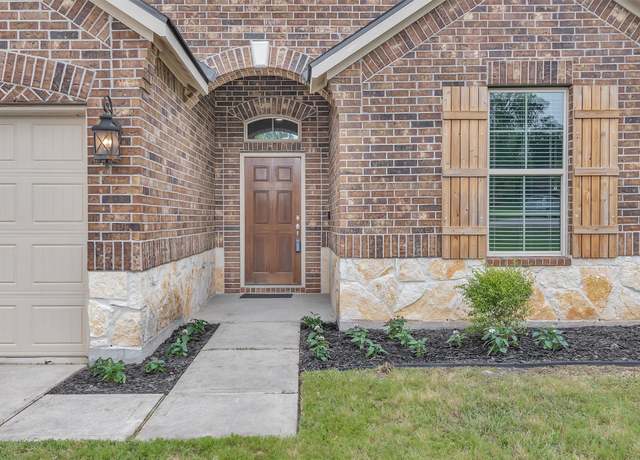 9222 White Tail Dr, Conroe, TX 77303
9222 White Tail Dr, Conroe, TX 77303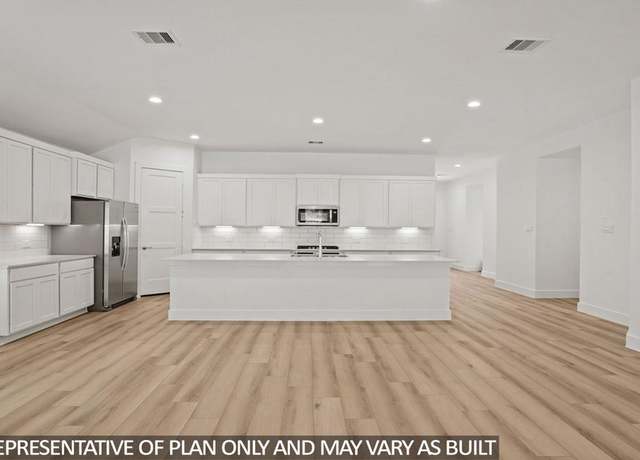 4430 Wapama Falls Loop, Conroe, TX 77303
4430 Wapama Falls Loop, Conroe, TX 77303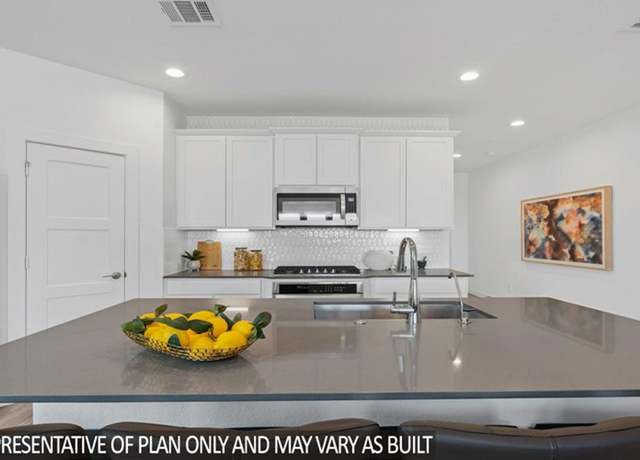 4458 Wapama Falls Loop, Conroe, TX 77303
4458 Wapama Falls Loop, Conroe, TX 77303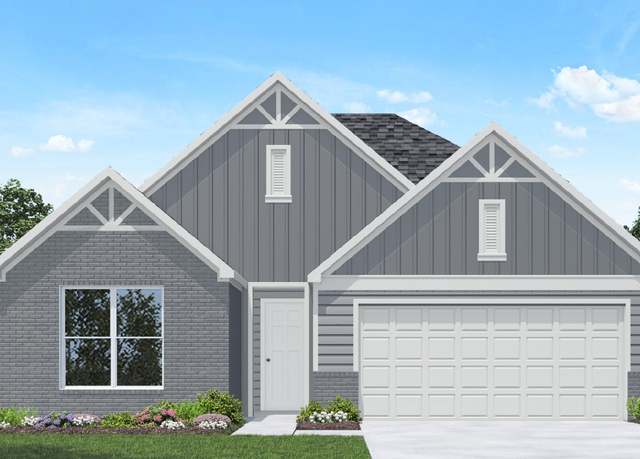 4436 Wapama Falls Loop, Conroe, TX 77303
4436 Wapama Falls Loop, Conroe, TX 77303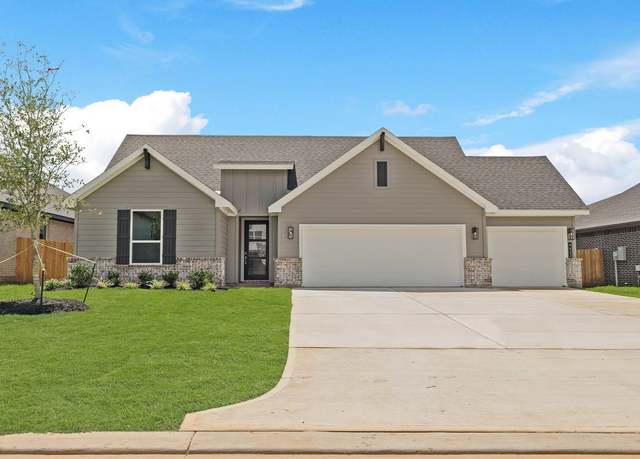 4412 Wapama Falls Loop, Conroe, TX 77303
4412 Wapama Falls Loop, Conroe, TX 77303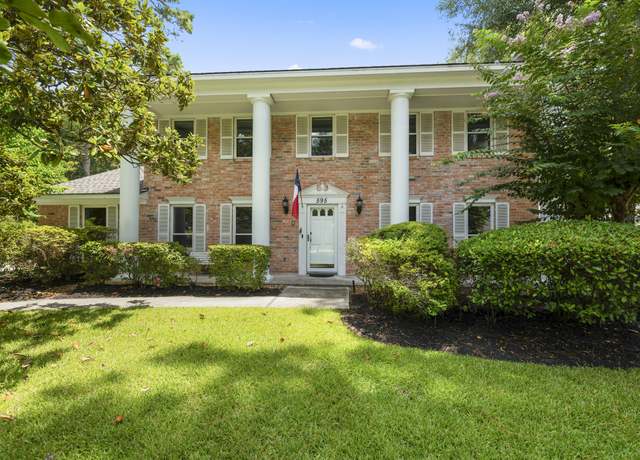 595 Longwood Ln, Conroe, TX 77302
595 Longwood Ln, Conroe, TX 77302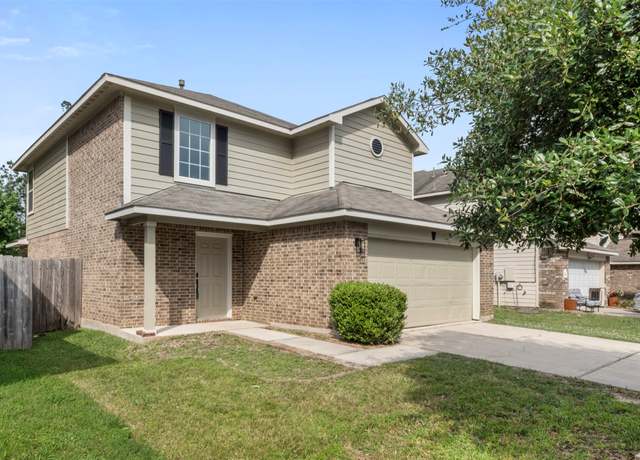 9987 Sterling Place Dr, Conroe, TX 77303
9987 Sterling Place Dr, Conroe, TX 77303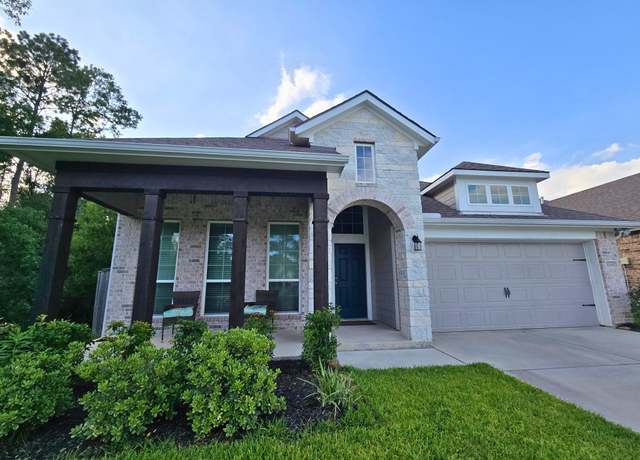 3205 Climbing Gardens Ct, Conroe, TX 77301
3205 Climbing Gardens Ct, Conroe, TX 77301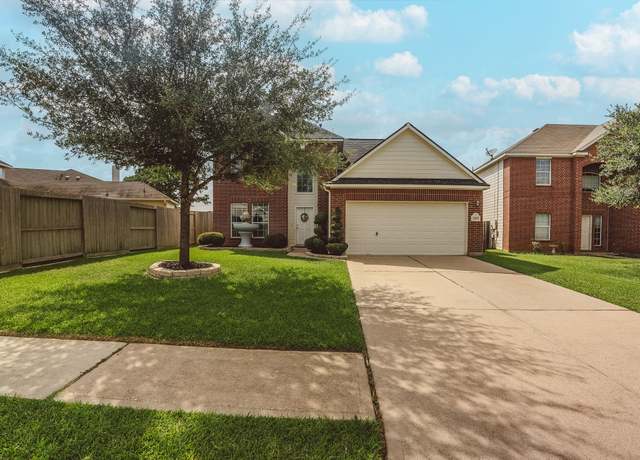 2055 Midlane Dr, Conroe, TX 77301
2055 Midlane Dr, Conroe, TX 77301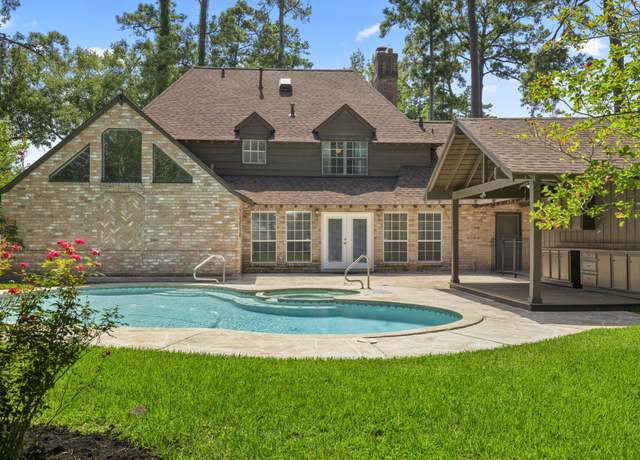 519 Natchez Park, Conroe, TX 77302
519 Natchez Park, Conroe, TX 77302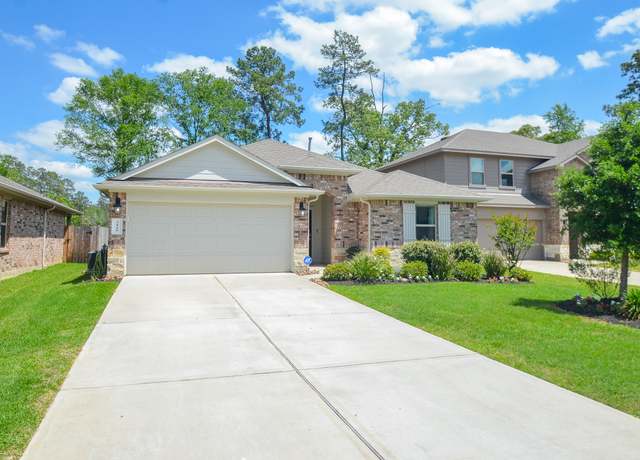 3810 Willow Valley Ct, Conroe, TX 77301
3810 Willow Valley Ct, Conroe, TX 77301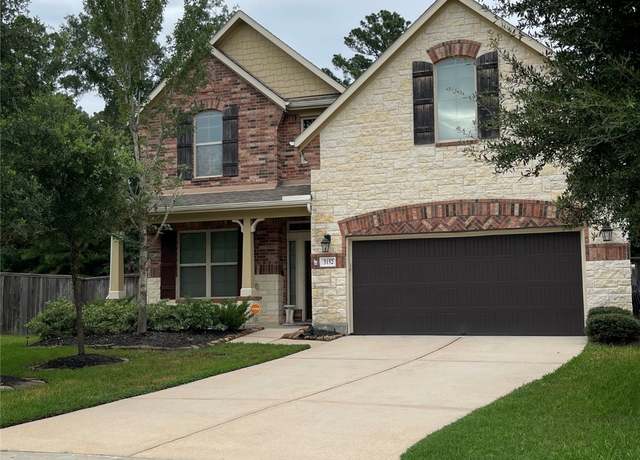 3152 Copeland Bend Ct, Conroe, TX 77301
3152 Copeland Bend Ct, Conroe, TX 77301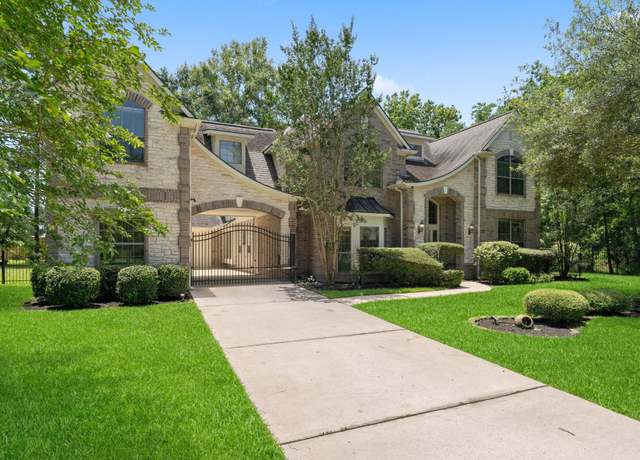 9050 Forest Cliff Ct, Conroe, TX 77302
9050 Forest Cliff Ct, Conroe, TX 77302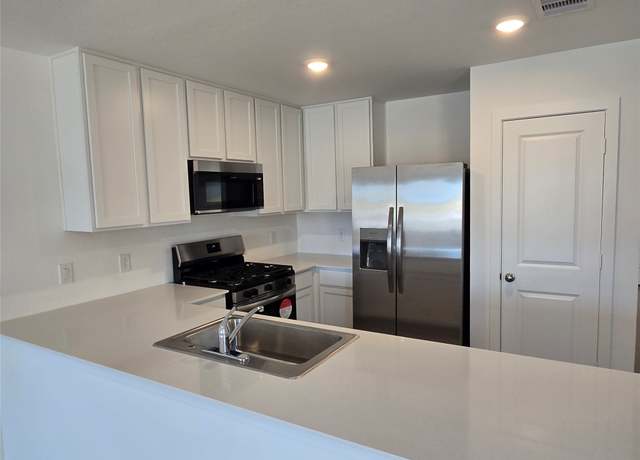 1492 Cactus Rose Dr, Conroe, TX 77301
1492 Cactus Rose Dr, Conroe, TX 77301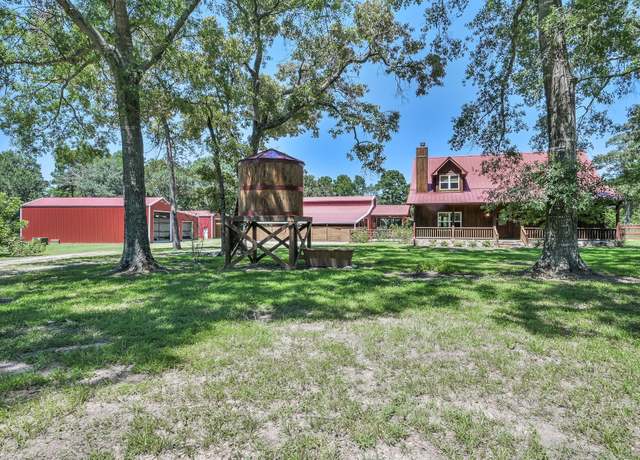 12125 Willis Waukegan Rd, Conroe, TX 77303
12125 Willis Waukegan Rd, Conroe, TX 77303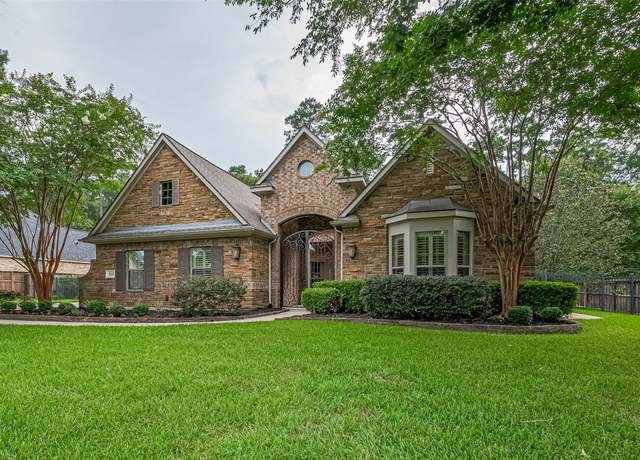 13240 Misty Sage Dr, Conroe, TX 77302
13240 Misty Sage Dr, Conroe, TX 77302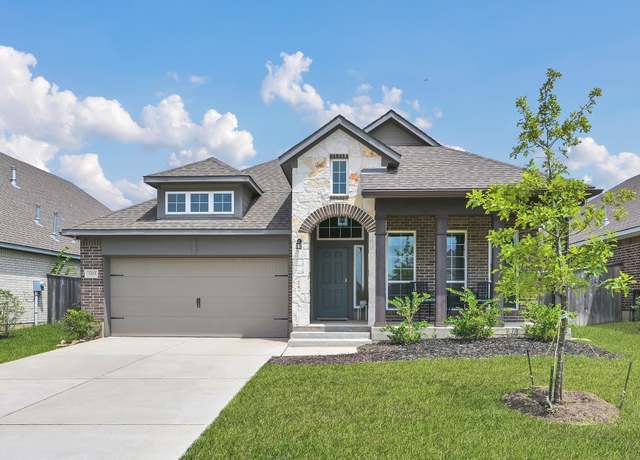 3313 Rolling View Ct, Conroe, TX 77301
3313 Rolling View Ct, Conroe, TX 77301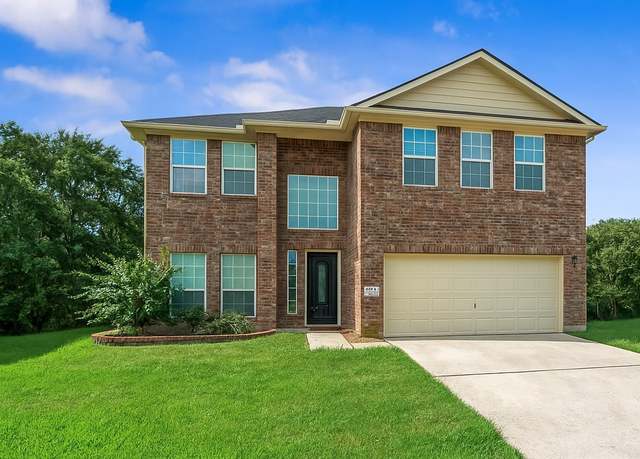 1815 Northampton Dr, Conroe, TX 77303
1815 Northampton Dr, Conroe, TX 77303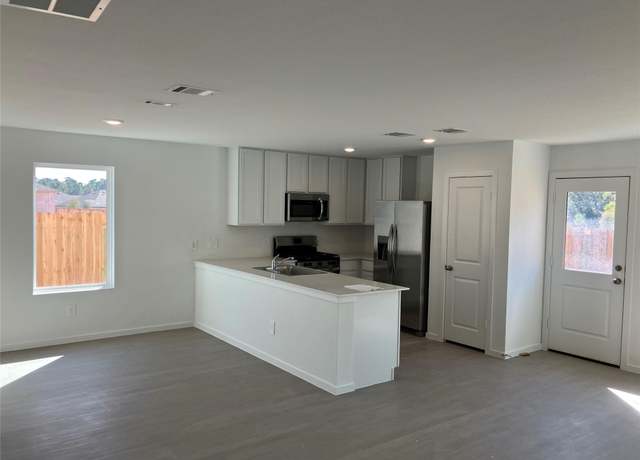 13338 Rayhill Dr, Conroe, TX 77303
13338 Rayhill Dr, Conroe, TX 77303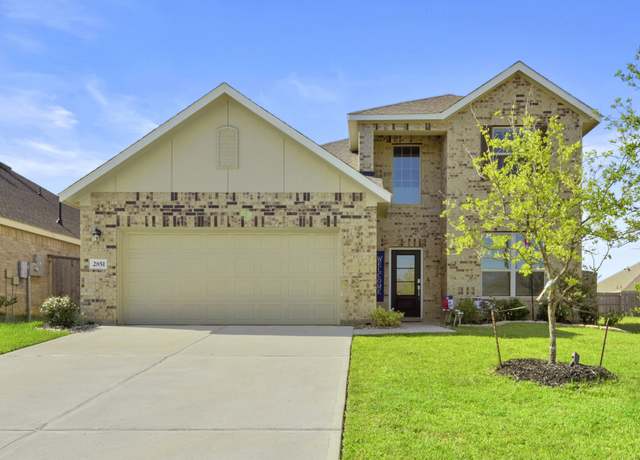 2851 Paradise Ridge Way, Conroe, TX 77301
2851 Paradise Ridge Way, Conroe, TX 77301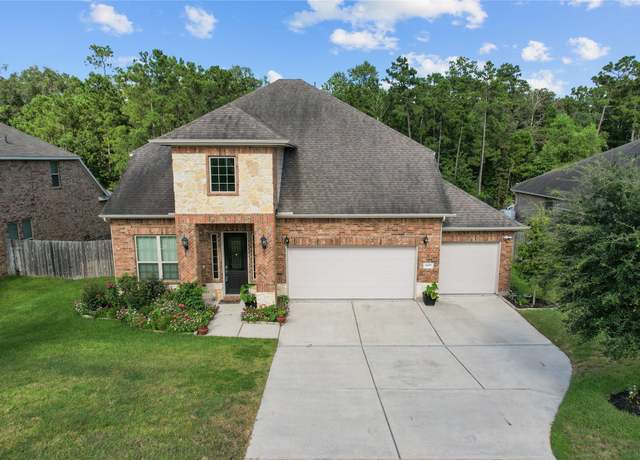 2007 Brookmont Dr, Conroe, TX 77301
2007 Brookmont Dr, Conroe, TX 77301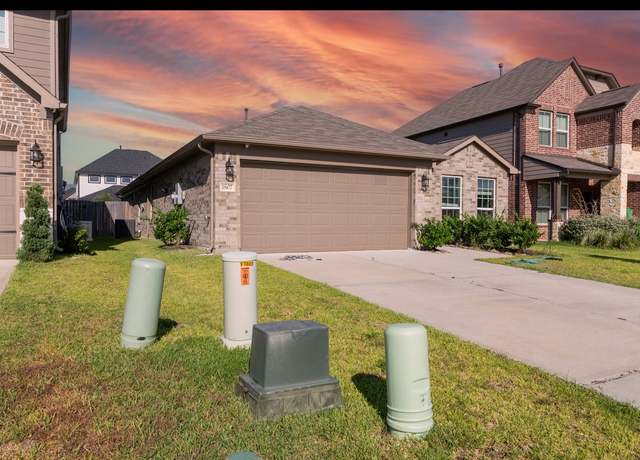 1807 Cypress Canyon Trl, Conroe, TX 77301
1807 Cypress Canyon Trl, Conroe, TX 77301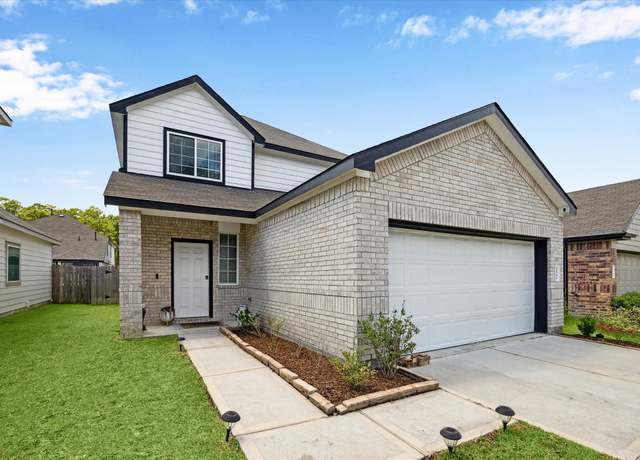 2442 Tavo Trails Dr, Conroe, TX 77301
2442 Tavo Trails Dr, Conroe, TX 77301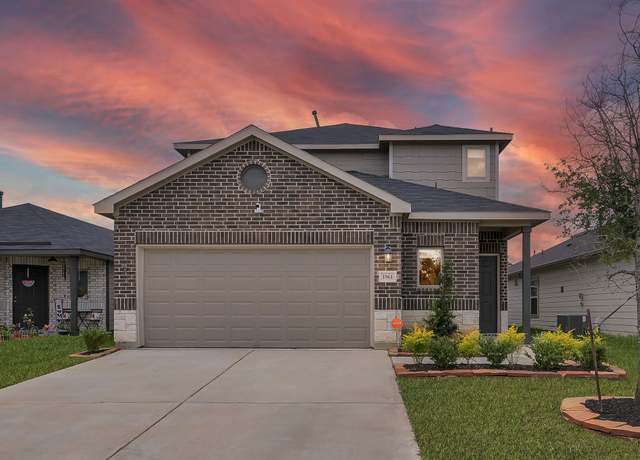 1961 Hidden Cedar Dr, Conroe, TX 77301
1961 Hidden Cedar Dr, Conroe, TX 77301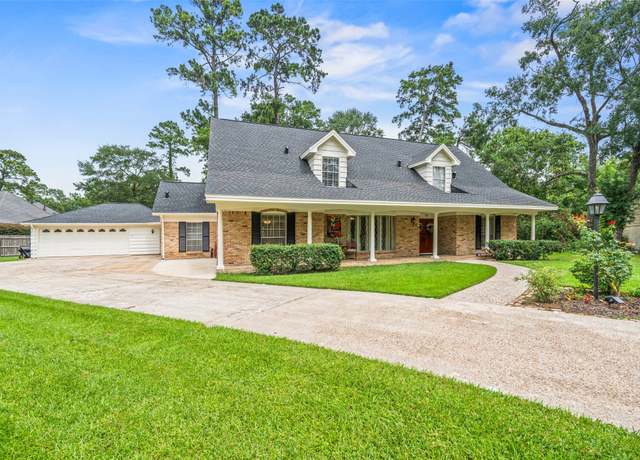 715 Orleans Ct, Conroe, TX 77302
715 Orleans Ct, Conroe, TX 77302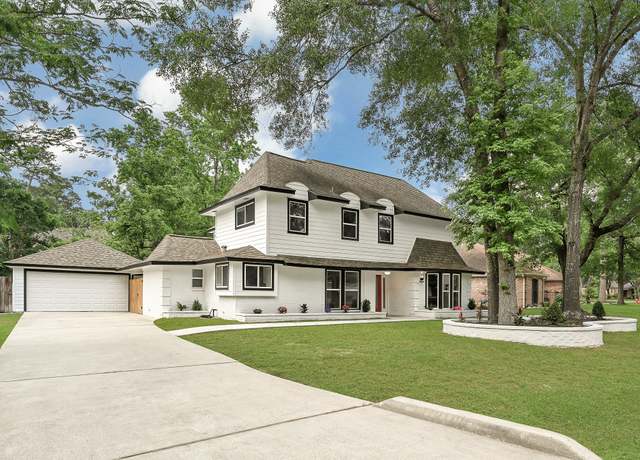 725 Talmalge Hall Dr, Conroe, TX 77302
725 Talmalge Hall Dr, Conroe, TX 77302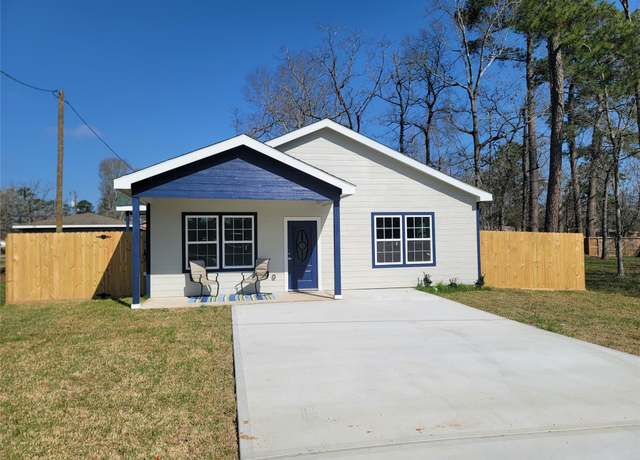 101 Patricia Ln Ln, Conroe, TX 77301
101 Patricia Ln Ln, Conroe, TX 77301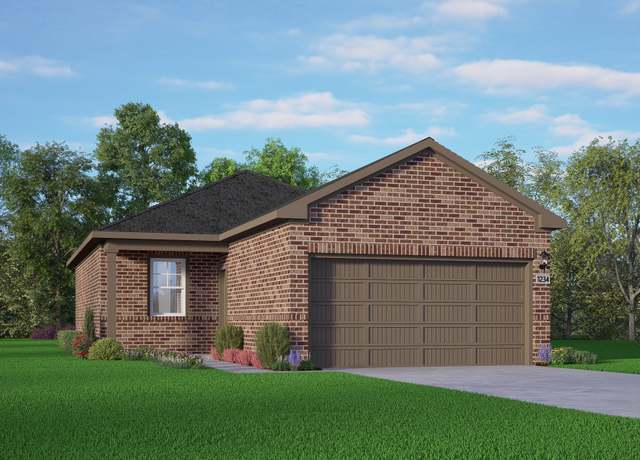 2128 S Canopy Crossing Cir, Conroe, TX 77301
2128 S Canopy Crossing Cir, Conroe, TX 77301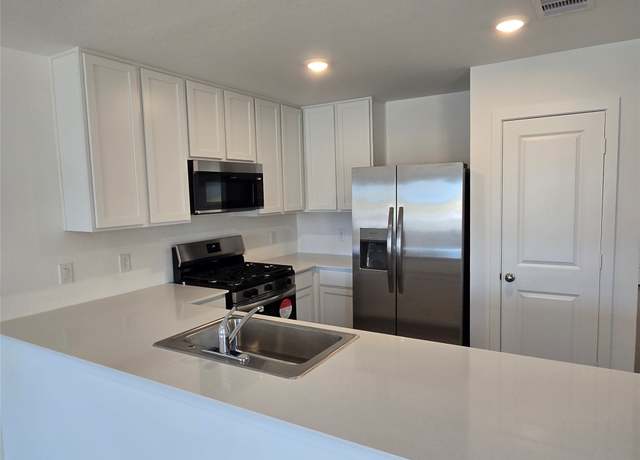 1607 Winwood Dr, Conroe, TX 77303
1607 Winwood Dr, Conroe, TX 77303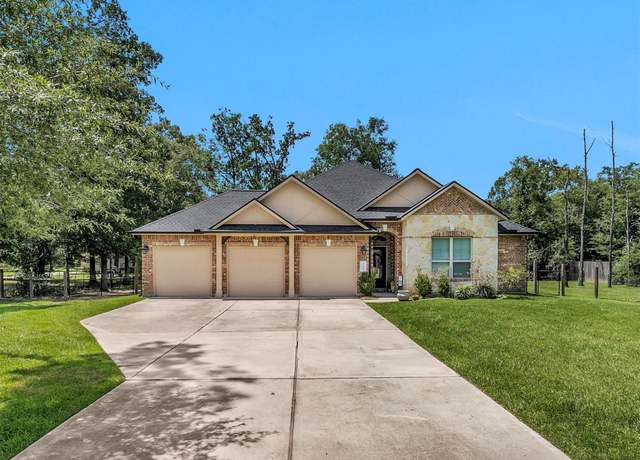 9184 White Tail Dr, Conroe, TX 77303
9184 White Tail Dr, Conroe, TX 77303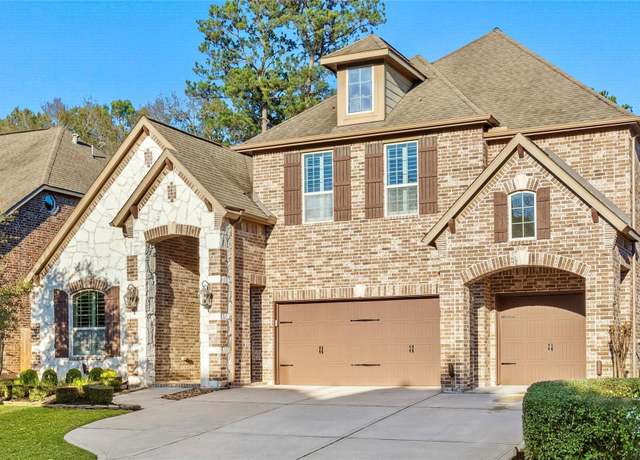 3255 Explorer Way, Conroe, TX 77301
3255 Explorer Way, Conroe, TX 77301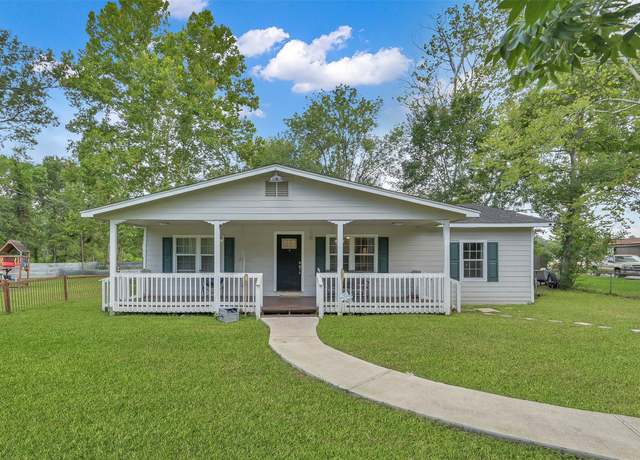 216 S Magnolia Dr, Conroe, TX 77301
216 S Magnolia Dr, Conroe, TX 77301 1737 Lofty Cedar Ct, Conroe, TX 77301
1737 Lofty Cedar Ct, Conroe, TX 77301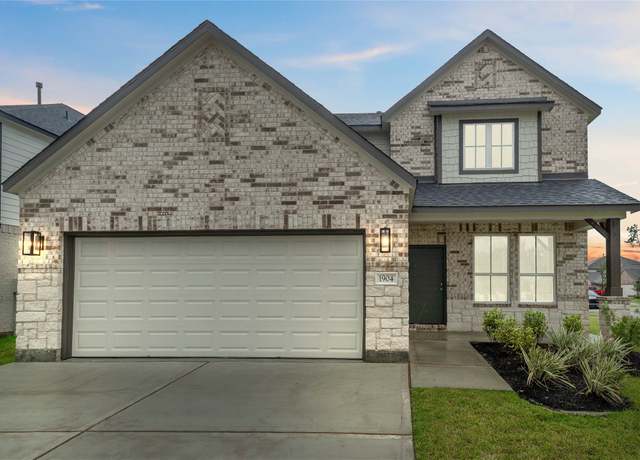 1904 Scarlet Yaupon Way, Conroe, TX 77301
1904 Scarlet Yaupon Way, Conroe, TX 77301

 United States
United States Canada
Canada