More to explore in Monte Vista Elementary School, NM
- Featured
- Price
- Bedroom
Popular Markets in New Mexico
- Albuquerque homes for sale$405,000
- Santa Fe homes for sale$630,000
- Las Cruces homes for sale$330,000
- Taos homes for sale$575,000
- Rio Rancho homes for sale$461,490
- Los Alamos homes for sale$567,000
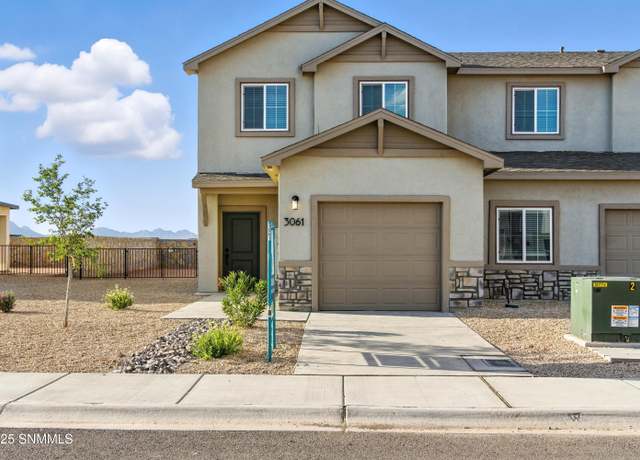 3061 Gladstone St, Las Cruces, NM 88012
3061 Gladstone St, Las Cruces, NM 88012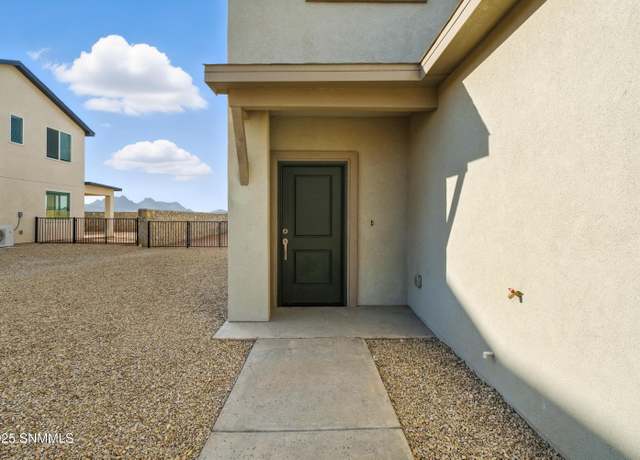 3061 Gladstone St, Las Cruces, NM 88012
3061 Gladstone St, Las Cruces, NM 88012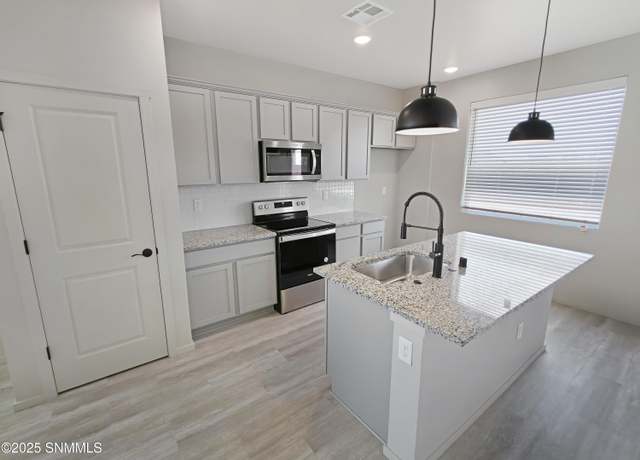 3061 Gladstone St, Las Cruces, NM 88012
3061 Gladstone St, Las Cruces, NM 88012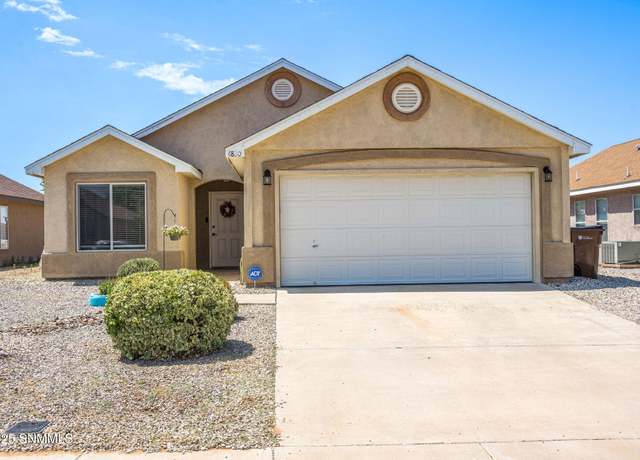 4830 Calle Bella Ave, Las Cruces, NM 88012
4830 Calle Bella Ave, Las Cruces, NM 88012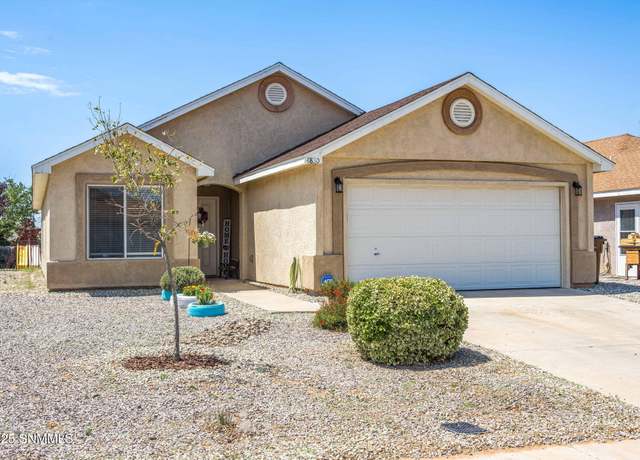 4830 Calle Bella Ave, Las Cruces, NM 88012
4830 Calle Bella Ave, Las Cruces, NM 88012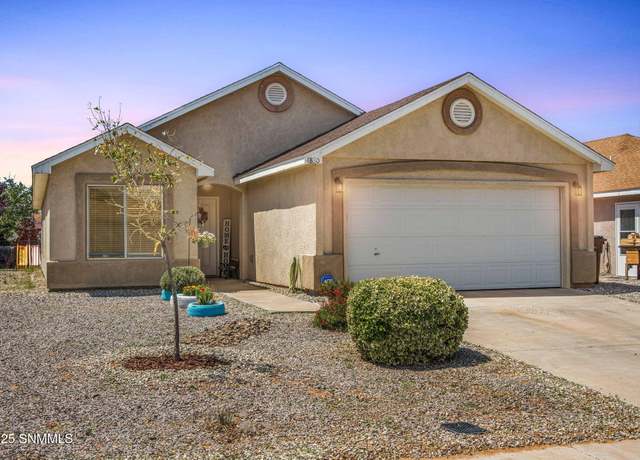 4830 Calle Bella Ave, Las Cruces, NM 88012
4830 Calle Bella Ave, Las Cruces, NM 88012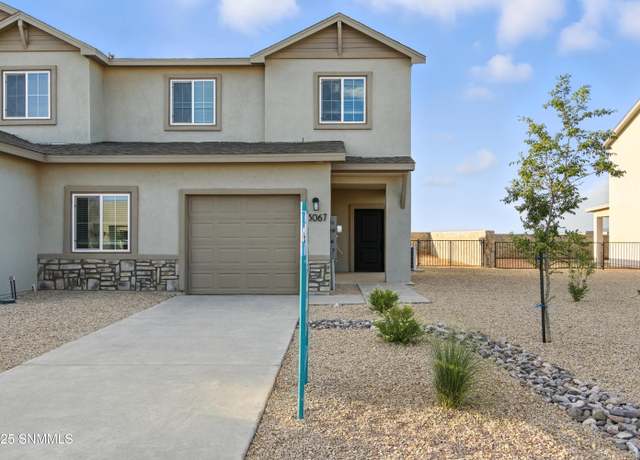 3067 Gladstone St, Las Cruces, NM 88012
3067 Gladstone St, Las Cruces, NM 88012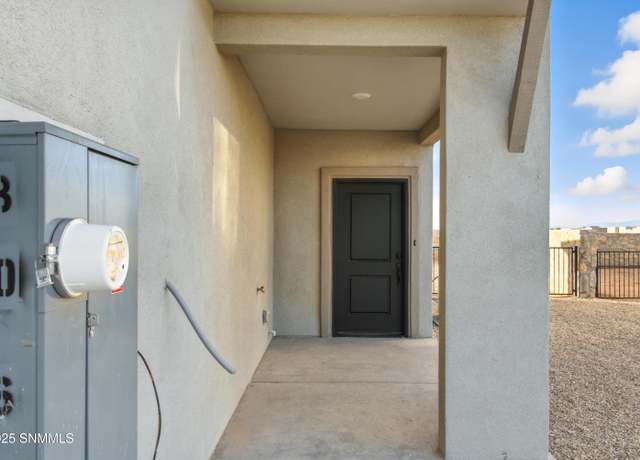 3067 Gladstone St, Las Cruces, NM 88012
3067 Gladstone St, Las Cruces, NM 88012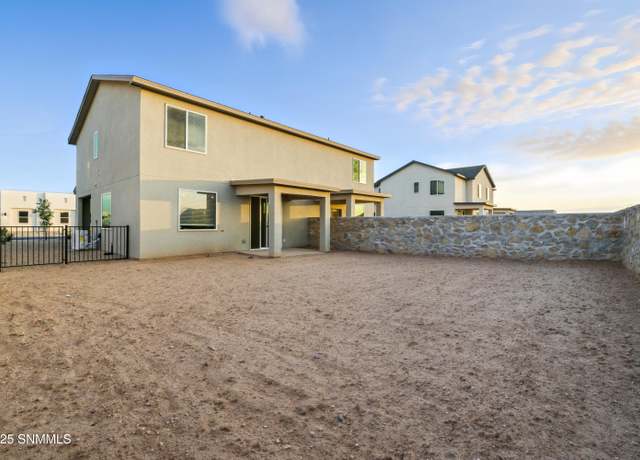 3067 Gladstone St, Las Cruces, NM 88012
3067 Gladstone St, Las Cruces, NM 88012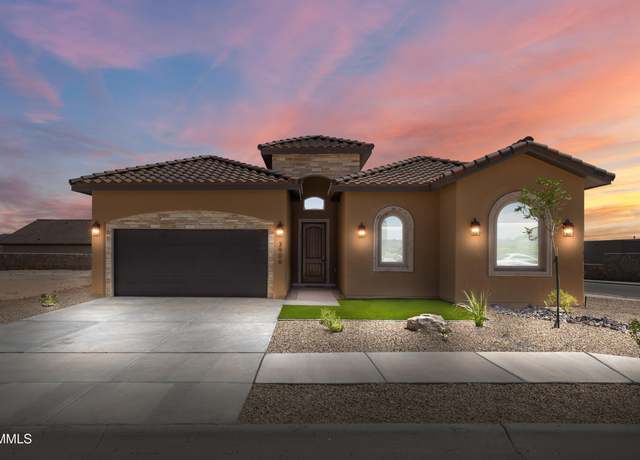 3906 Royal View St, Las Cruces, NM 88012
3906 Royal View St, Las Cruces, NM 88012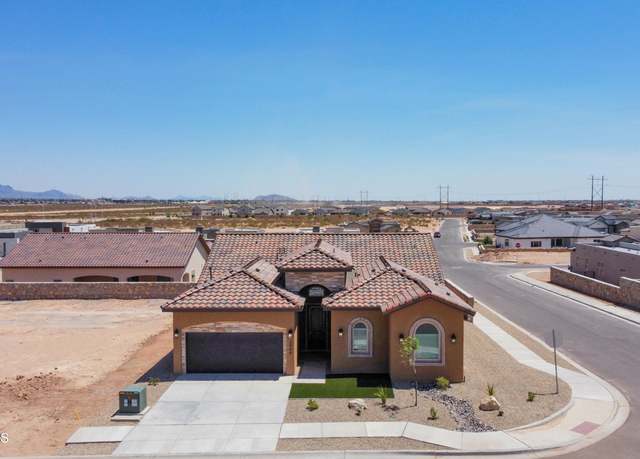 3906 Royal View St, Las Cruces, NM 88012
3906 Royal View St, Las Cruces, NM 88012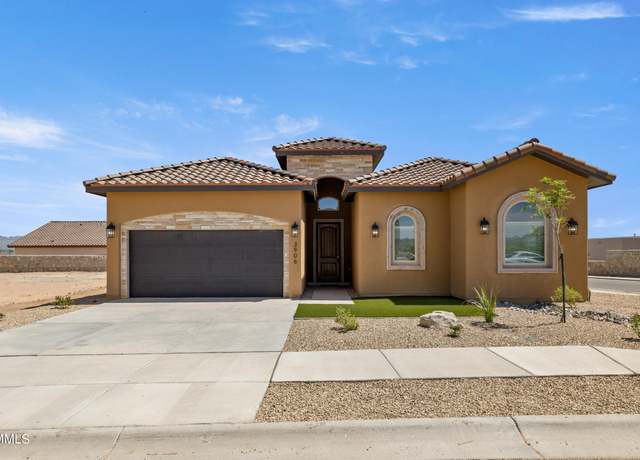 3906 Royal View St, Las Cruces, NM 88012
3906 Royal View St, Las Cruces, NM 88012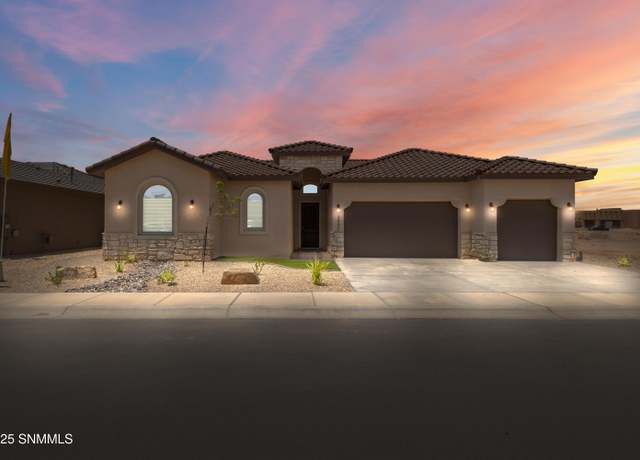 3907 Heartland Lp, Las Cruces, NM 88012
3907 Heartland Lp, Las Cruces, NM 88012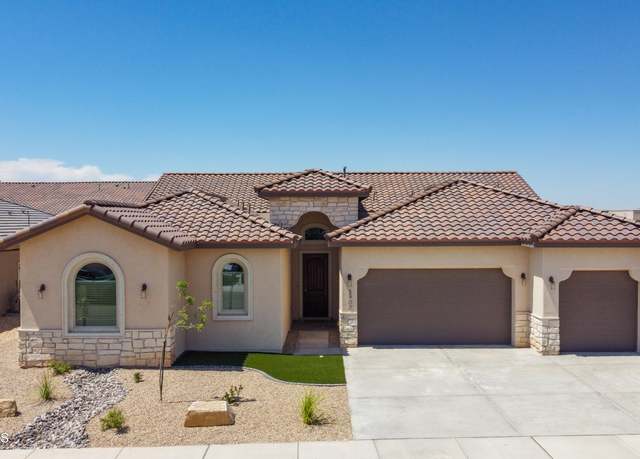 3907 Heartland Lp, Las Cruces, NM 88012
3907 Heartland Lp, Las Cruces, NM 88012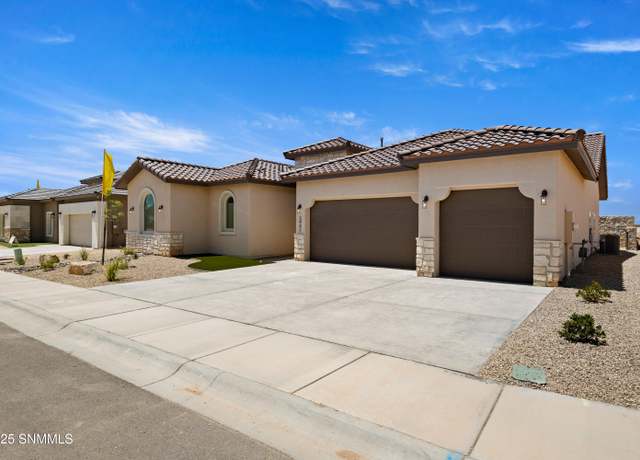 3907 Heartland Lp, Las Cruces, NM 88012
3907 Heartland Lp, Las Cruces, NM 88012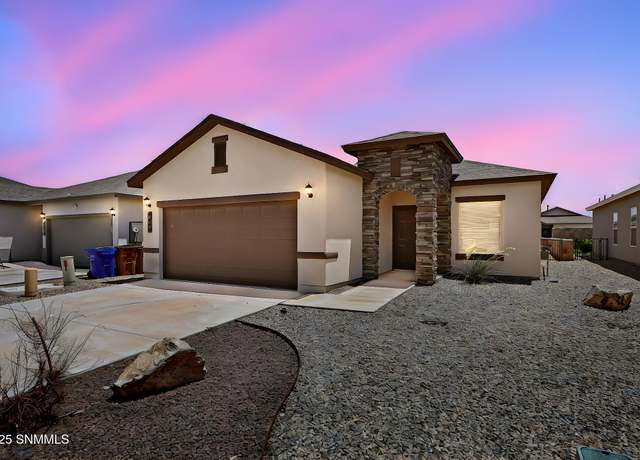 4626 Helia Ave, Las Cruces, NM 88012
4626 Helia Ave, Las Cruces, NM 88012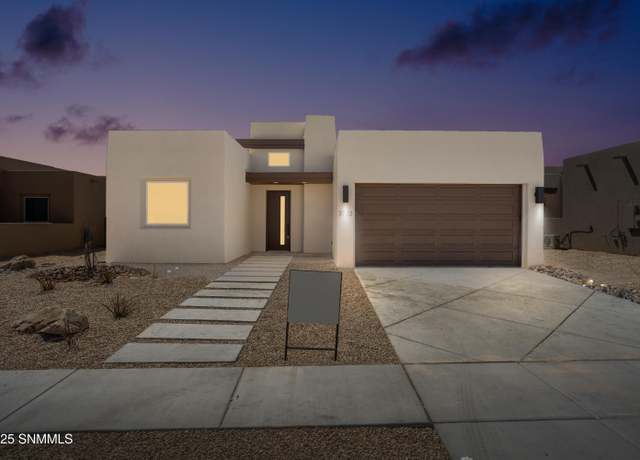 3722 Santa Clarita Ave, Las Cruces, NM 88012
3722 Santa Clarita Ave, Las Cruces, NM 88012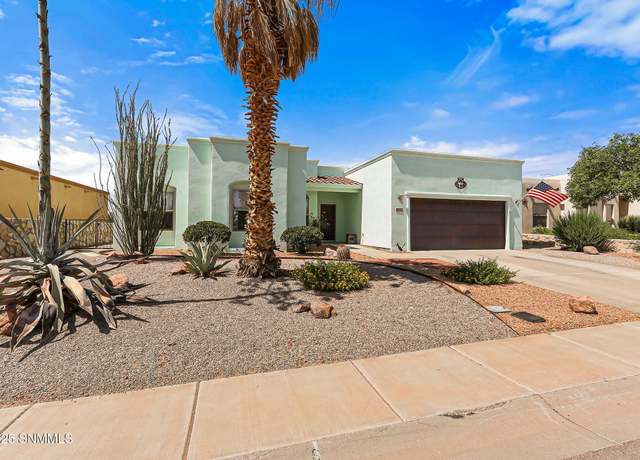 4652 Calle De Nubes, Las Cruces, NM 88012
4652 Calle De Nubes, Las Cruces, NM 88012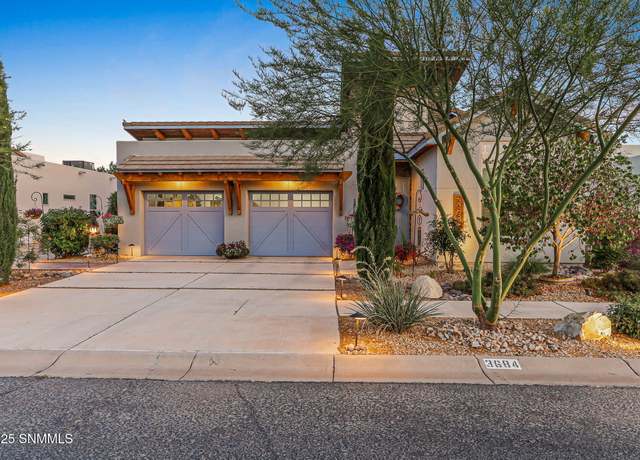 3684 Santa Cecilia Ave, Las Cruces, NM 88012
3684 Santa Cecilia Ave, Las Cruces, NM 88012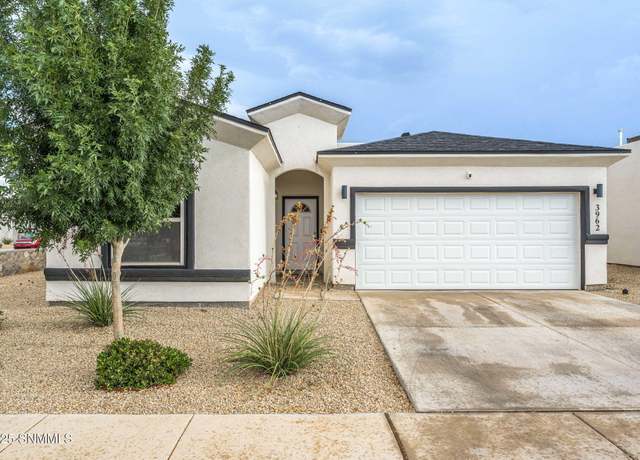 3962 Santa Sophia Rd, Las Cruces, NM 88012
3962 Santa Sophia Rd, Las Cruces, NM 88012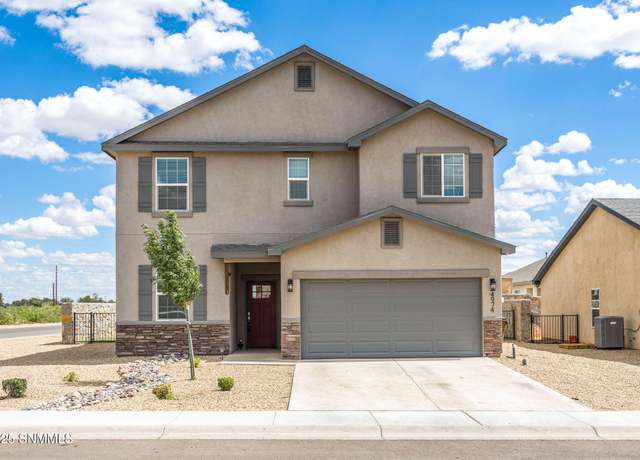 4974 Kailasa Dr, Las Cruces, NM 88012
4974 Kailasa Dr, Las Cruces, NM 88012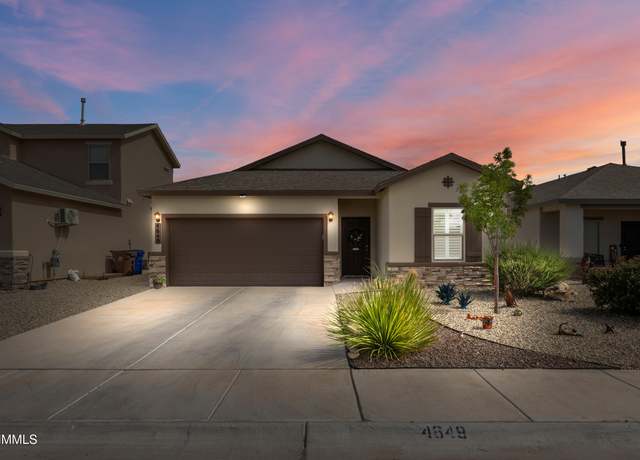 4649 Helia Ave, Las Cruces, NM 88012
4649 Helia Ave, Las Cruces, NM 88012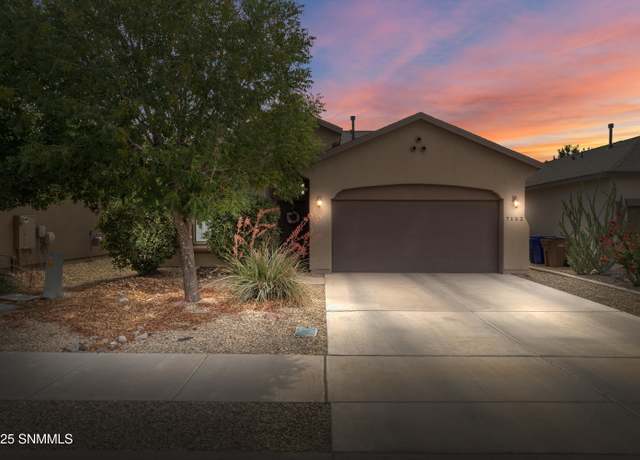 7152 Tapadero St, Las Cruces, NM 88012
7152 Tapadero St, Las Cruces, NM 88012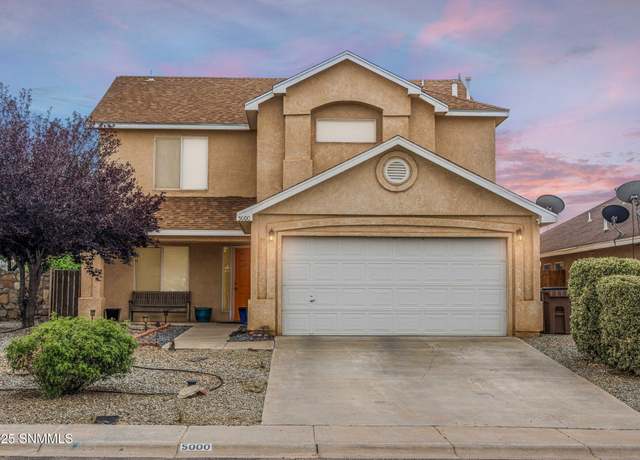 5000 Bosworth Rd, Las Cruces, NM 88012
5000 Bosworth Rd, Las Cruces, NM 88012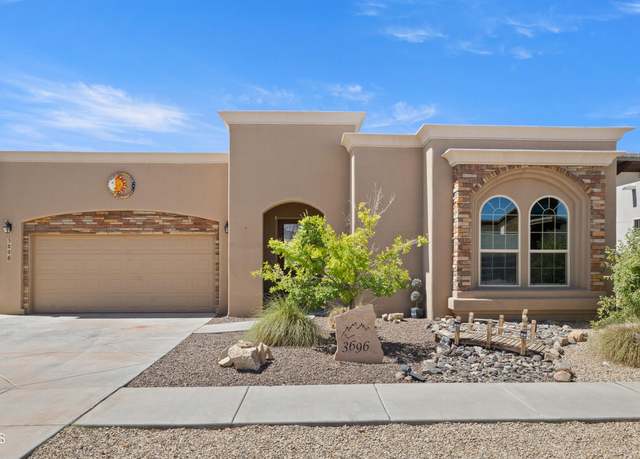 3696 Santa Cecilia Ave, Las Cruces, NM 88012
3696 Santa Cecilia Ave, Las Cruces, NM 88012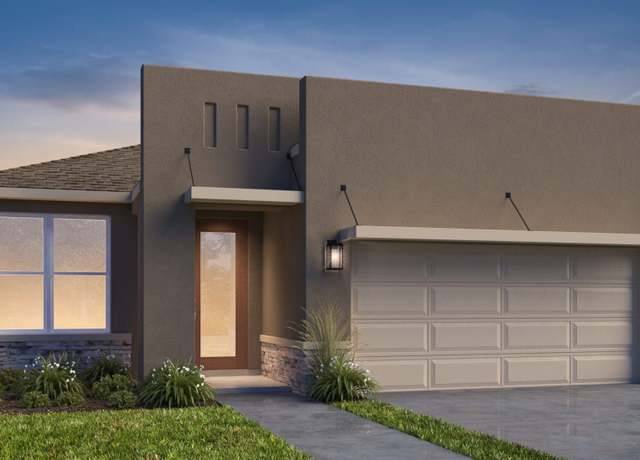 1001 Marin, Las Cruces, NM 88012
1001 Marin, Las Cruces, NM 88012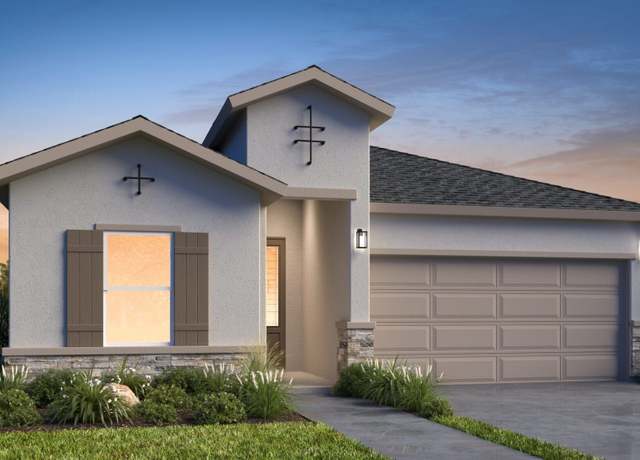 3044 San Jenaro, Las Cruces, NM 88012
3044 San Jenaro, Las Cruces, NM 88012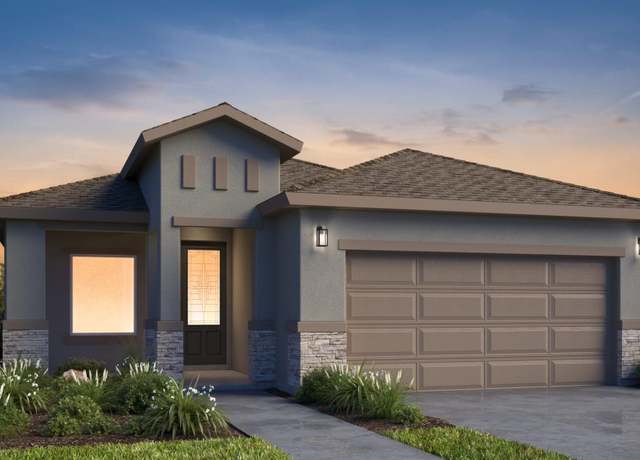 1007 Mararin, Las Cruces, NM 88012
1007 Mararin, Las Cruces, NM 88012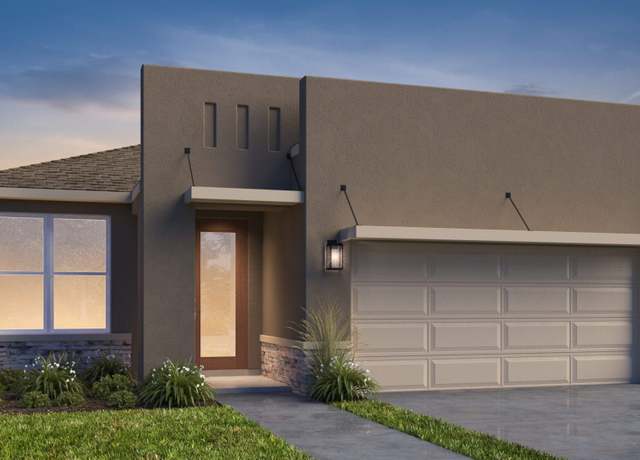 7492 Eagle Vis, Las Cruces, NM 88012
7492 Eagle Vis, Las Cruces, NM 88012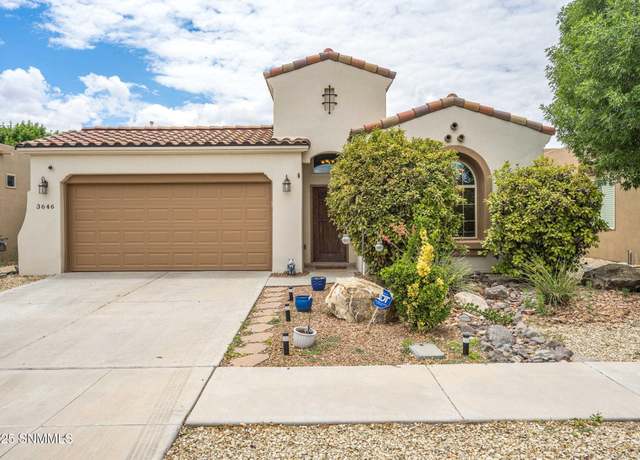 3646 Santa Marcella Ave, Las Cruces, NM 88012
3646 Santa Marcella Ave, Las Cruces, NM 88012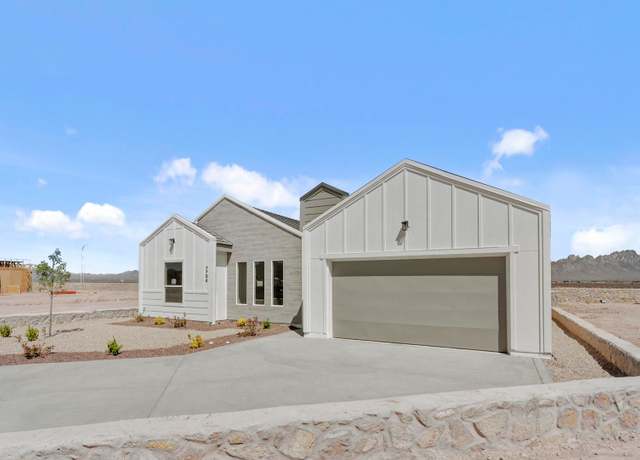 LAGOS Plan, Las Cruces, NM 88012
LAGOS Plan, Las Cruces, NM 88012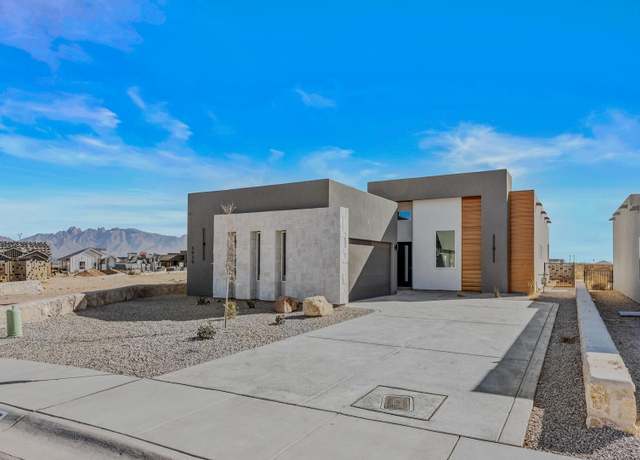 LUNA Plan, Las Cruces, NM 88012
LUNA Plan, Las Cruces, NM 88012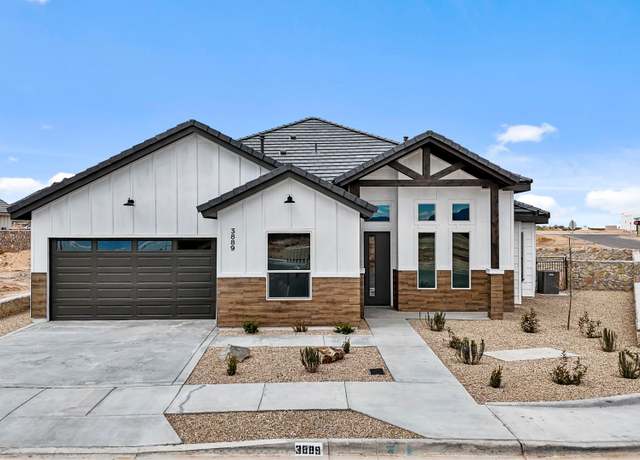 JERICHO Plan, Las Cruces, NM 88012
JERICHO Plan, Las Cruces, NM 88012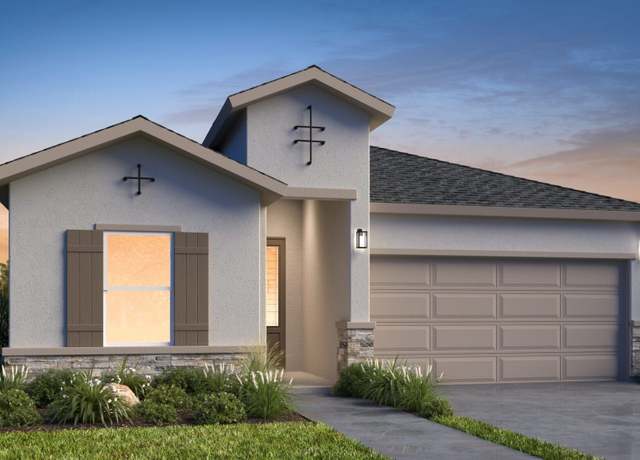 7358 Eagle Vis, Las Cruces, NM 88012
7358 Eagle Vis, Las Cruces, NM 88012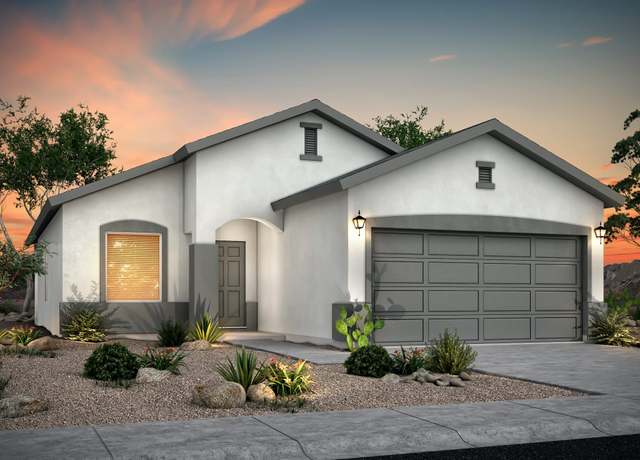 7352 Eagle Vis, Las Cruces, NM 88012
7352 Eagle Vis, Las Cruces, NM 88012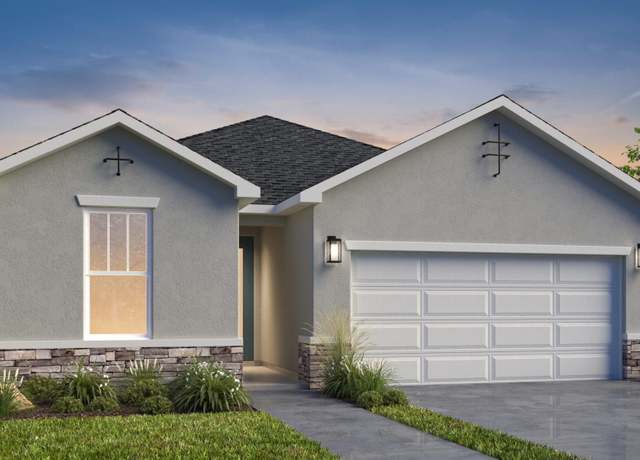 7346 Eagle Vis, Las Cruces, NM 88012
7346 Eagle Vis, Las Cruces, NM 88012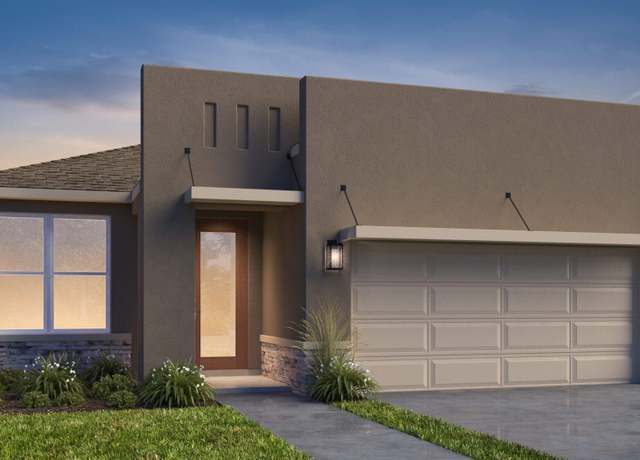 7364 Eagle Vis, Las Cruces, NM 88012
7364 Eagle Vis, Las Cruces, NM 88012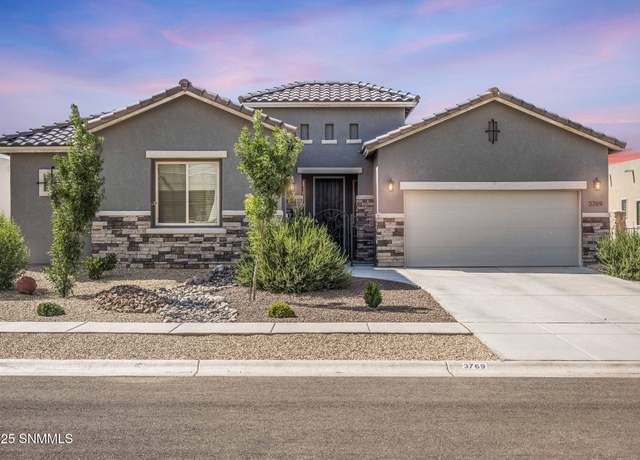 3769 Talon Ave, Las Cruces, NM 88012
3769 Talon Ave, Las Cruces, NM 88012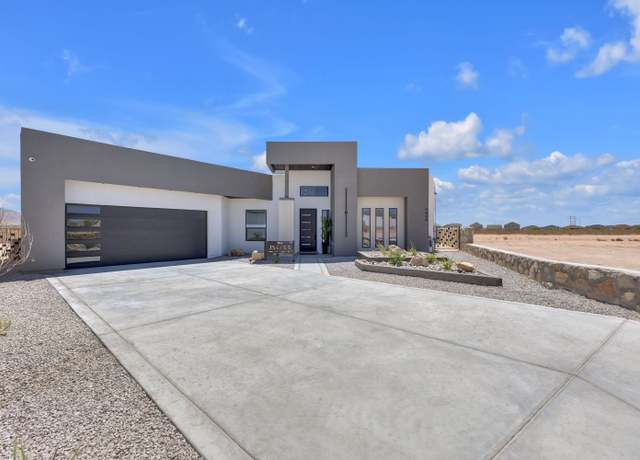 BLISS Plan, Las Cruces, NM 88012
BLISS Plan, Las Cruces, NM 88012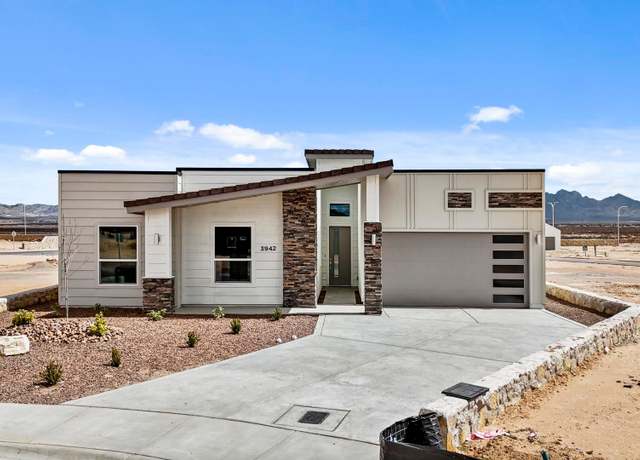 VERONA Plan, Las Cruces, NM 88012
VERONA Plan, Las Cruces, NM 88012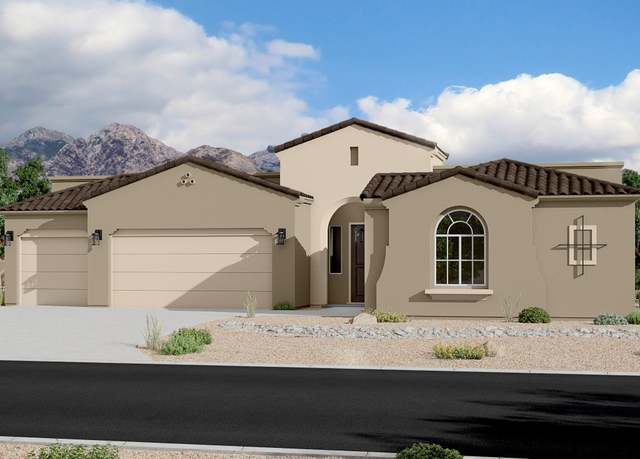 7013 Fable Way, Las Cruces, NM 88012
7013 Fable Way, Las Cruces, NM 88012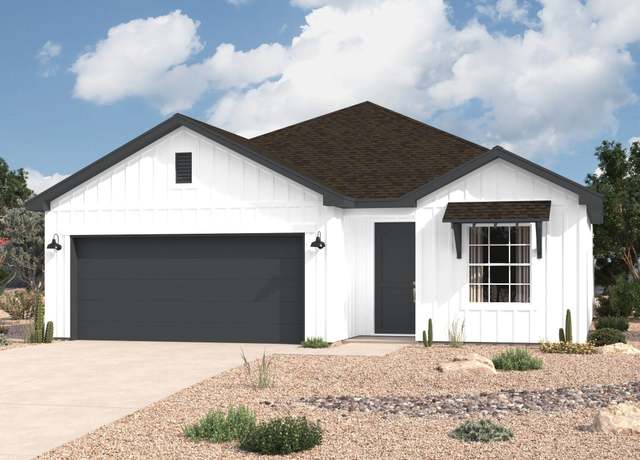 3080 Fortune Rd, Las Cruces, NM 88012
3080 Fortune Rd, Las Cruces, NM 88012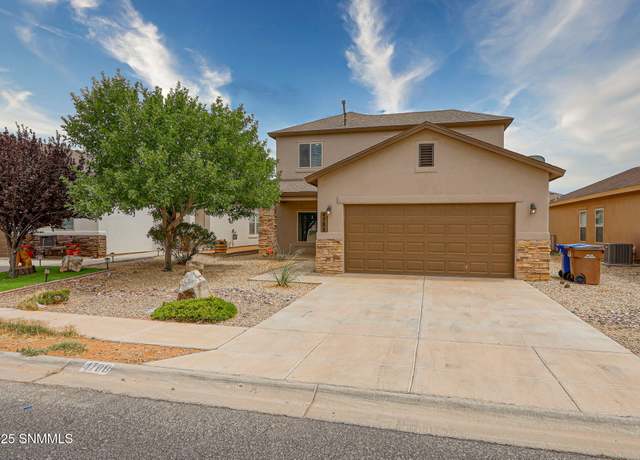 4788 Sonoran Ave, Las Cruces, NM 88012
4788 Sonoran Ave, Las Cruces, NM 88012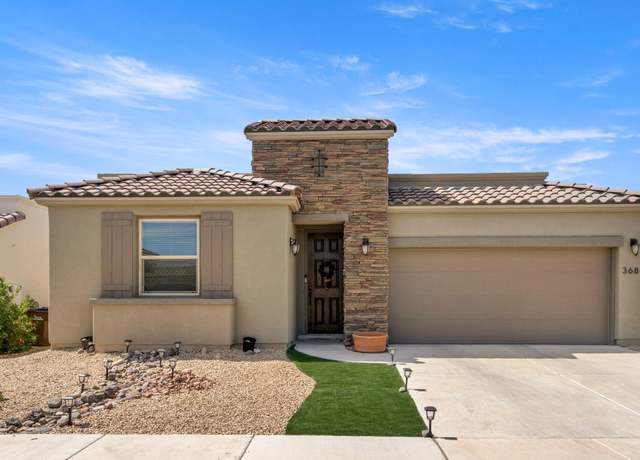 3684 Balboa Ct, Las Cruces, NM 88012
3684 Balboa Ct, Las Cruces, NM 88012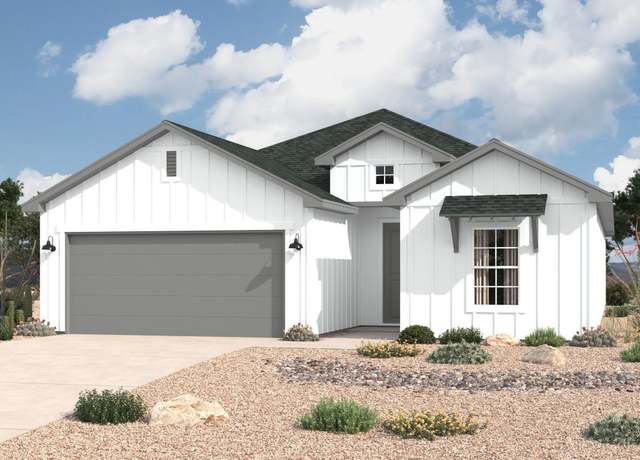 Valencia Plan, Las Cruces, NM 88012
Valencia Plan, Las Cruces, NM 88012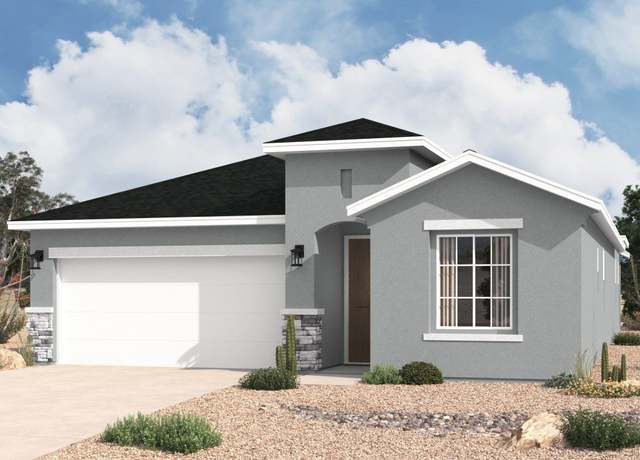 Santa Rosa Plan, Las Cruces, NM 88012
Santa Rosa Plan, Las Cruces, NM 88012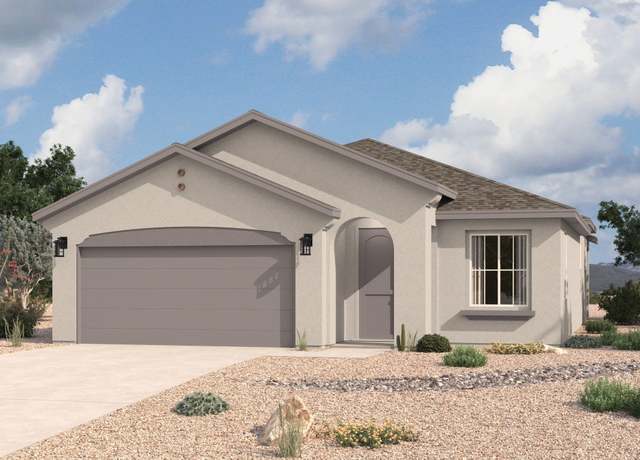 Sombra Plan, Las Cruces, NM 88012
Sombra Plan, Las Cruces, NM 88012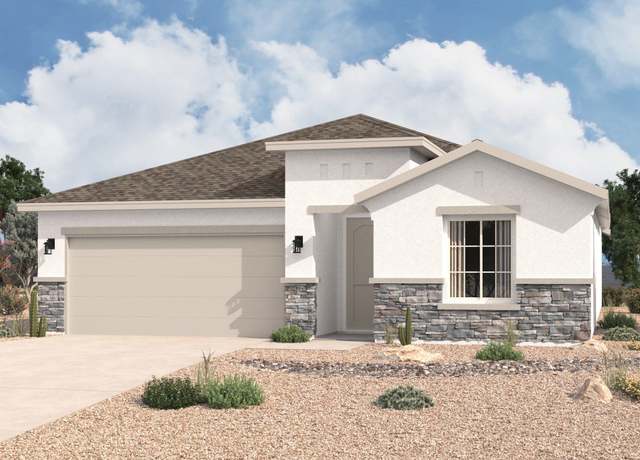 Tularosa Plan, Las Cruces, NM 88012
Tularosa Plan, Las Cruces, NM 88012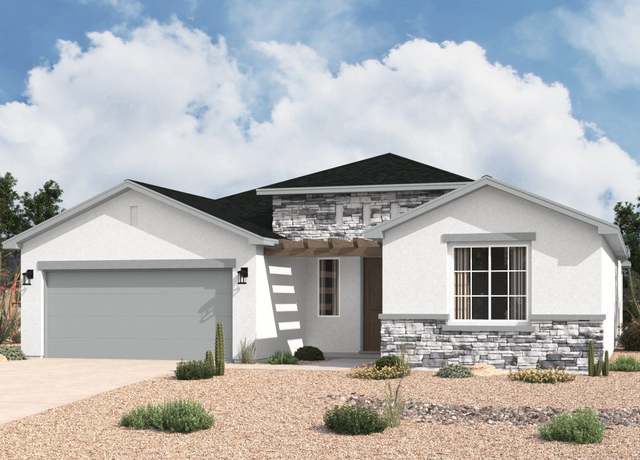 Luna Plan, Las Cruces, NM 88012
Luna Plan, Las Cruces, NM 88012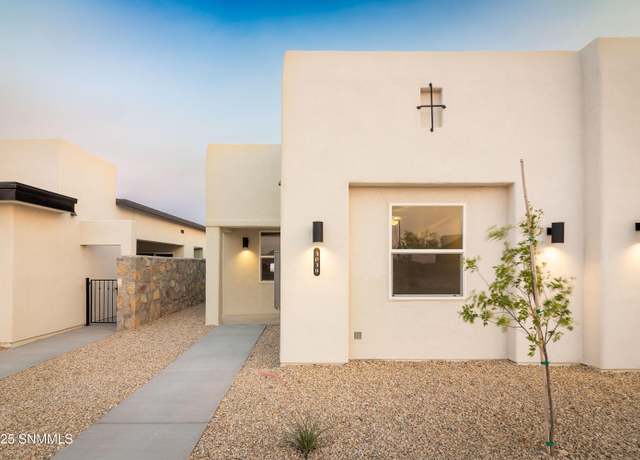 3038 Gladstone St, Las Cruces, NM 88012
3038 Gladstone St, Las Cruces, NM 88012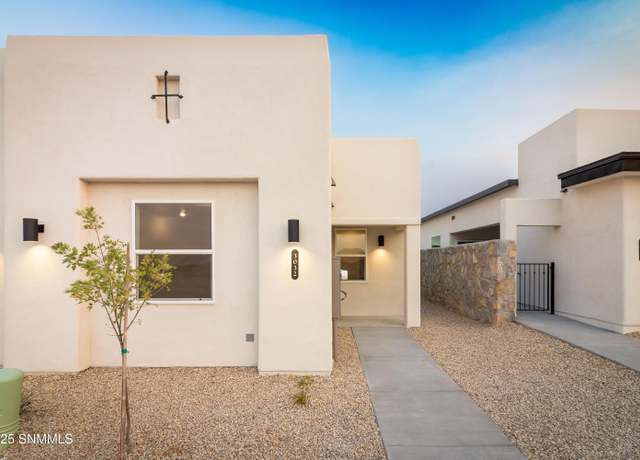 3032 Gladstone St, Las Cruces, NM 88012
3032 Gladstone St, Las Cruces, NM 88012

 United States
United States Canada
Canada