More to explore in Kennedy-Curry Middle School, TX
- Featured
- Price
- Bedroom
Popular Markets in Texas
- Austin homes for sale$550,000
- Dallas homes for sale$420,000
- Houston homes for sale$345,000
- San Antonio homes for sale$280,000
- Frisco homes for sale$750,000
- Plano homes for sale$549,000
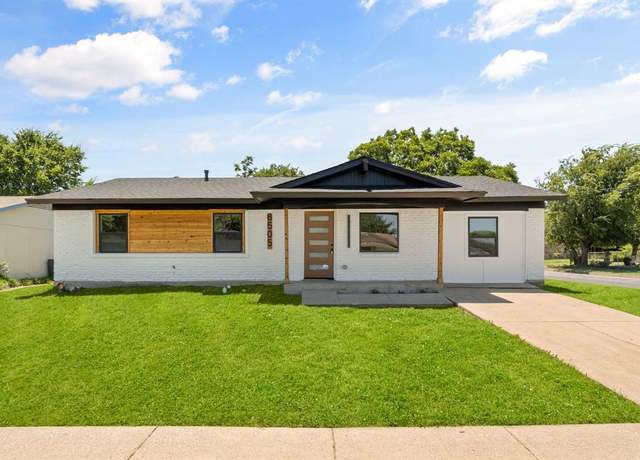 6505 Leaning Oaks St, Dallas, TX 75241
6505 Leaning Oaks St, Dallas, TX 75241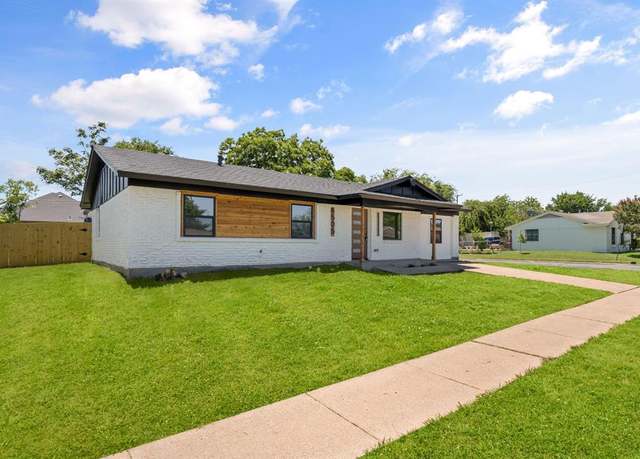 6505 Leaning Oaks St, Dallas, TX 75241
6505 Leaning Oaks St, Dallas, TX 75241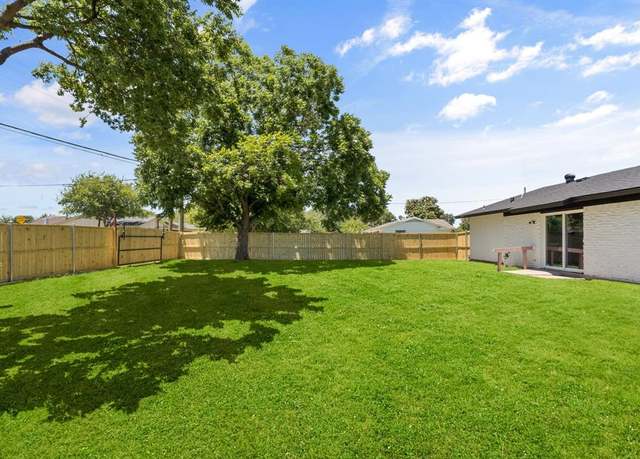 6505 Leaning Oaks St, Dallas, TX 75241
6505 Leaning Oaks St, Dallas, TX 75241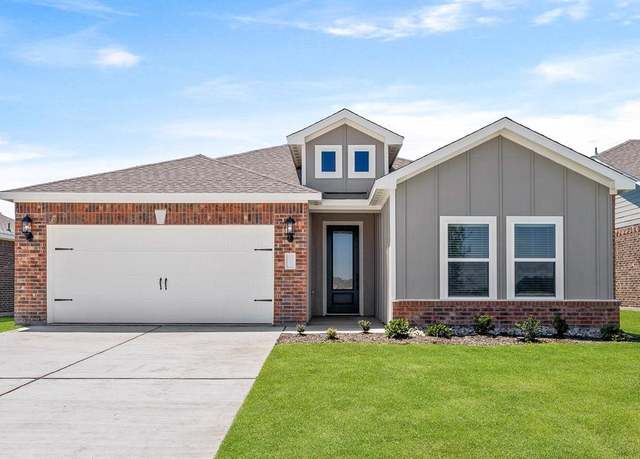 348 Live Oak Ln, Hutchins, TX 75141
348 Live Oak Ln, Hutchins, TX 75141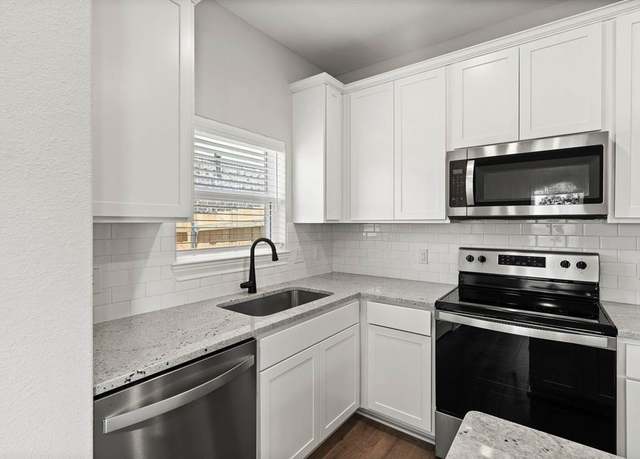 348 Live Oak Ln, Hutchins, TX 75141
348 Live Oak Ln, Hutchins, TX 75141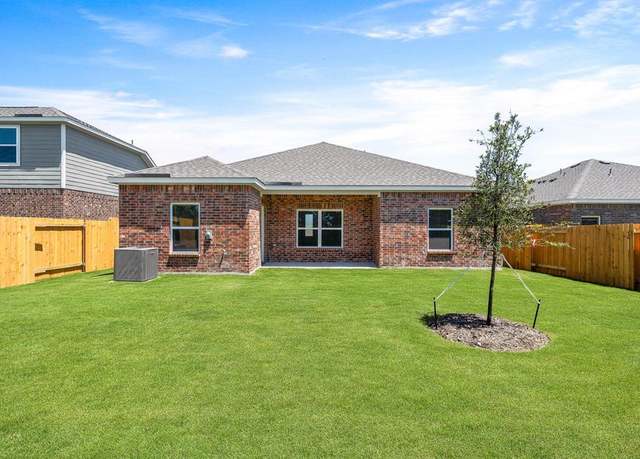 348 Live Oak Ln, Hutchins, TX 75141
348 Live Oak Ln, Hutchins, TX 75141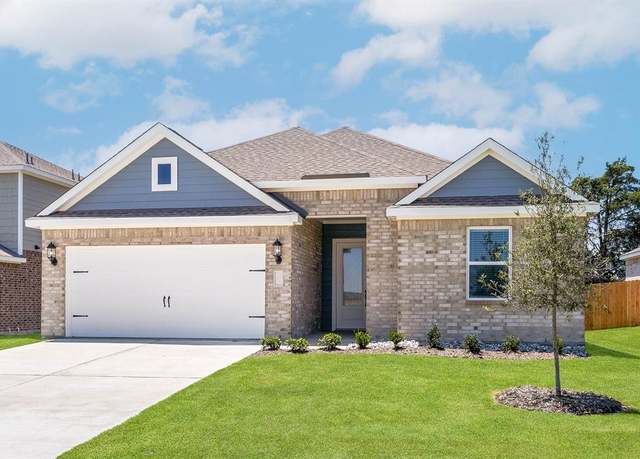 1005 Pecan Pl, Hutchins, TX 75141
1005 Pecan Pl, Hutchins, TX 75141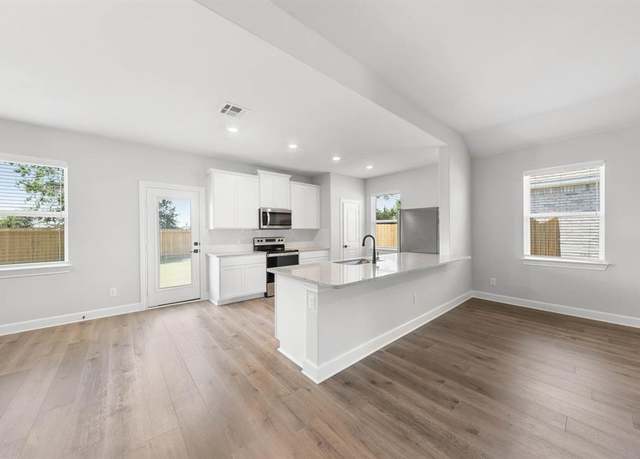 1005 Pecan Pl, Hutchins, TX 75141
1005 Pecan Pl, Hutchins, TX 75141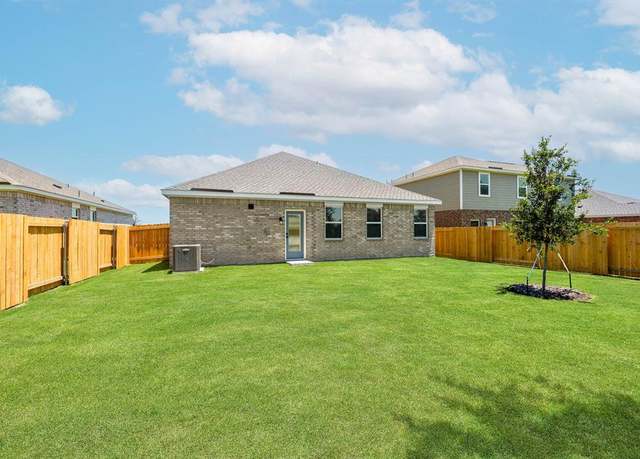 1005 Pecan Pl, Hutchins, TX 75141
1005 Pecan Pl, Hutchins, TX 75141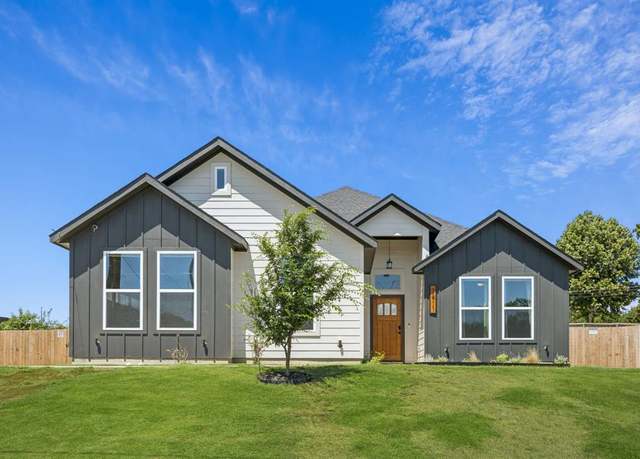 7411 Linda Ln, Dallas, TX 75241
7411 Linda Ln, Dallas, TX 75241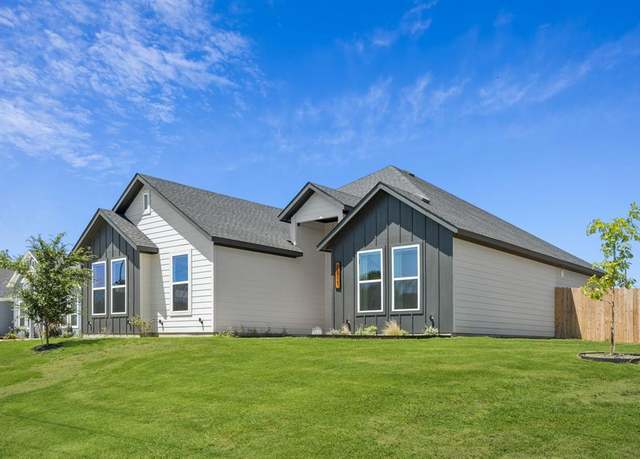 7411 Linda Ln, Dallas, TX 75241
7411 Linda Ln, Dallas, TX 75241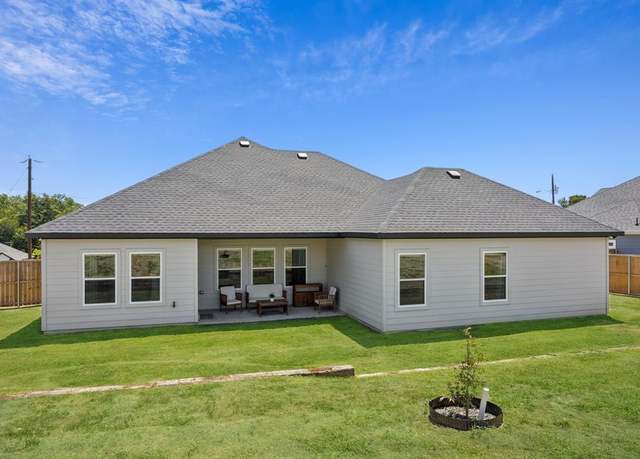 7411 Linda Ln, Dallas, TX 75241
7411 Linda Ln, Dallas, TX 75241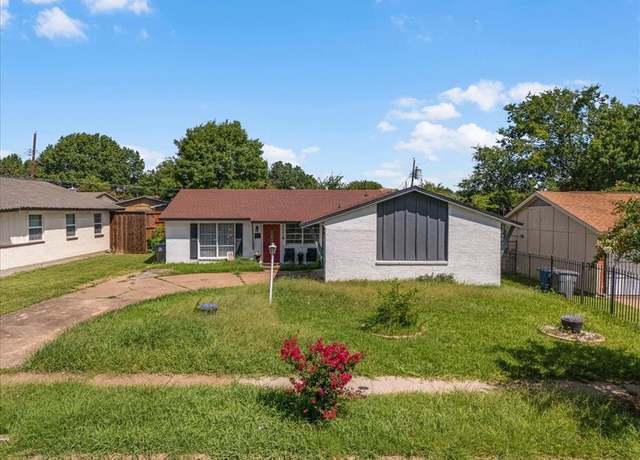 4111 Mehalia Dr, Dallas, TX 75241
4111 Mehalia Dr, Dallas, TX 75241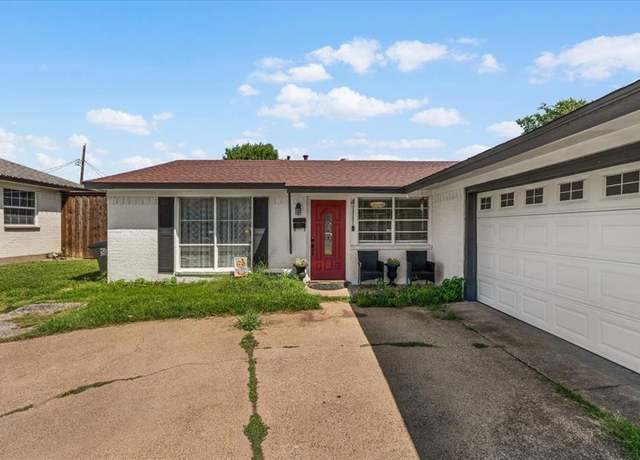 4111 Mehalia Dr, Dallas, TX 75241
4111 Mehalia Dr, Dallas, TX 75241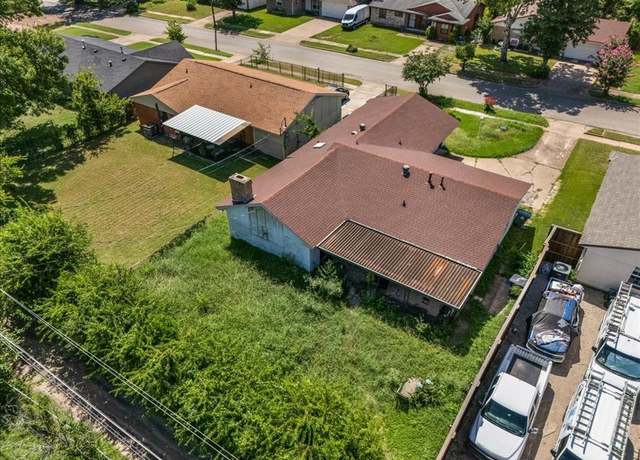 4111 Mehalia Dr, Dallas, TX 75241
4111 Mehalia Dr, Dallas, TX 75241 405 Tennyson Rd, Wilmer, TX 75172
405 Tennyson Rd, Wilmer, TX 75172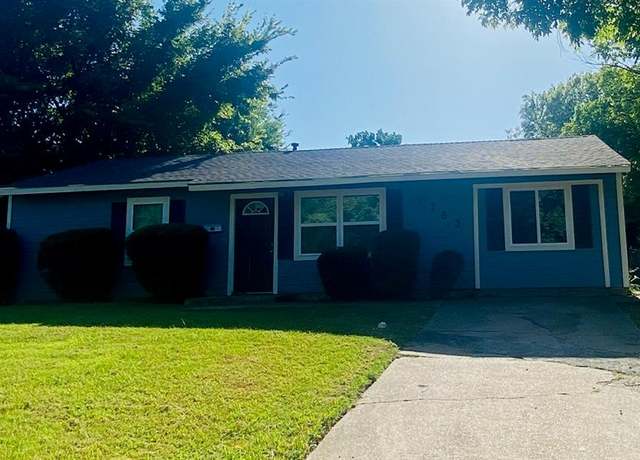 3753 Morningview Dr, Dallas, TX 75241
3753 Morningview Dr, Dallas, TX 75241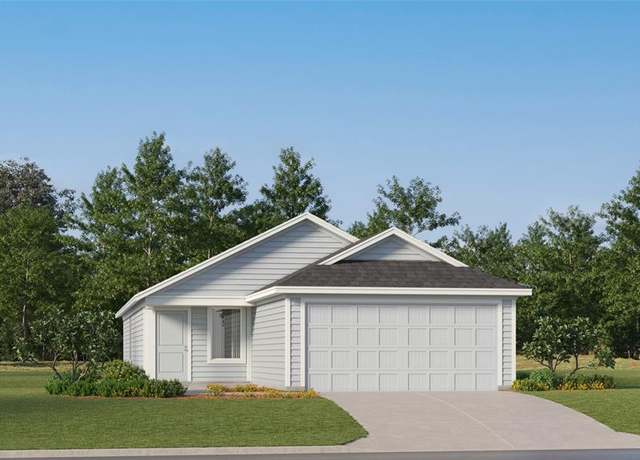 300 Sycamore Pl, Wilmer, TX 75141
300 Sycamore Pl, Wilmer, TX 75141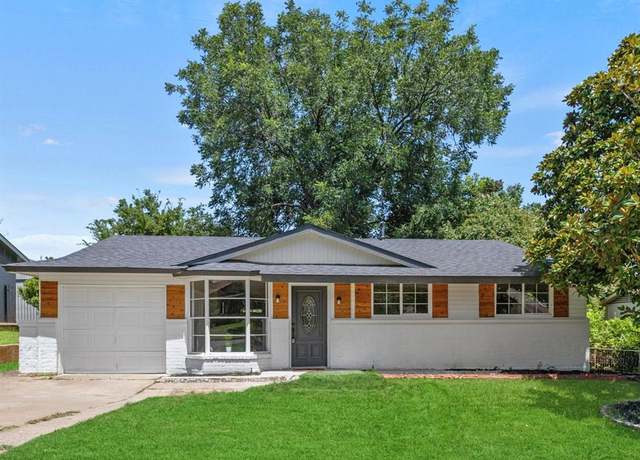 4123 Firewood Dr, Dallas, TX 75241
4123 Firewood Dr, Dallas, TX 75241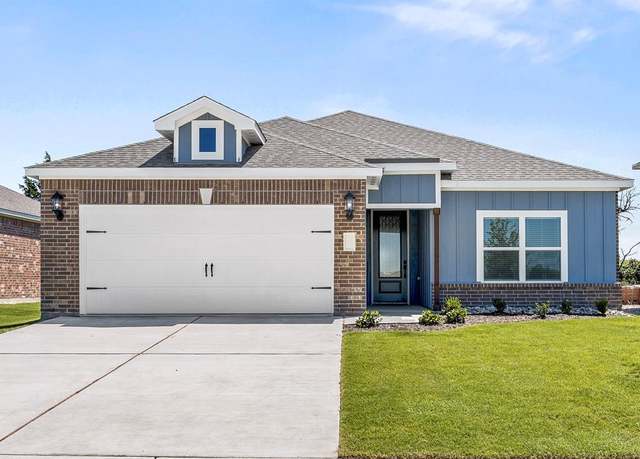 1020 Pecan Pl, Hutchins, TX 75141
1020 Pecan Pl, Hutchins, TX 75141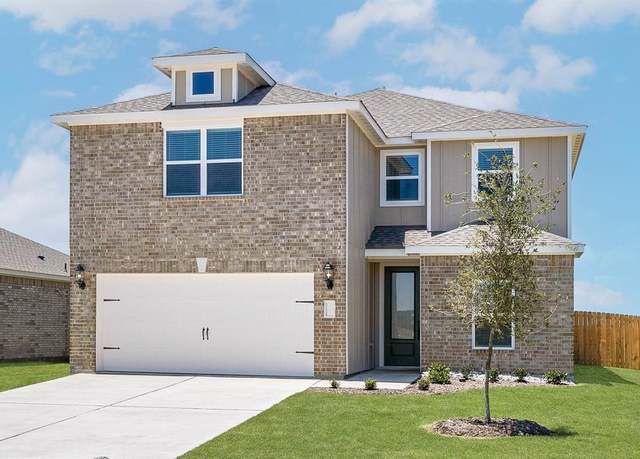 1016 Pecan Pl, Hutchins, TX 75141
1016 Pecan Pl, Hutchins, TX 75141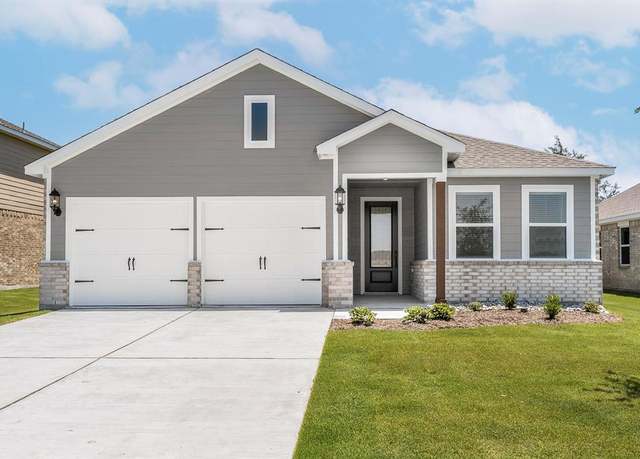 1000 Cedar St, Hutchins, TX 75141
1000 Cedar St, Hutchins, TX 75141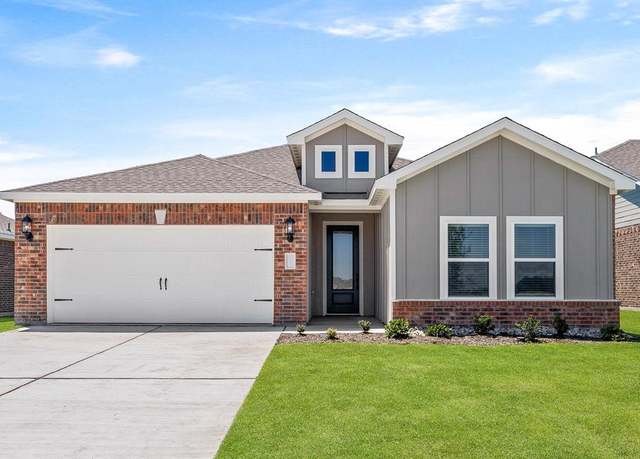 1024 Cedar St, Hutchins, TX 75141
1024 Cedar St, Hutchins, TX 75141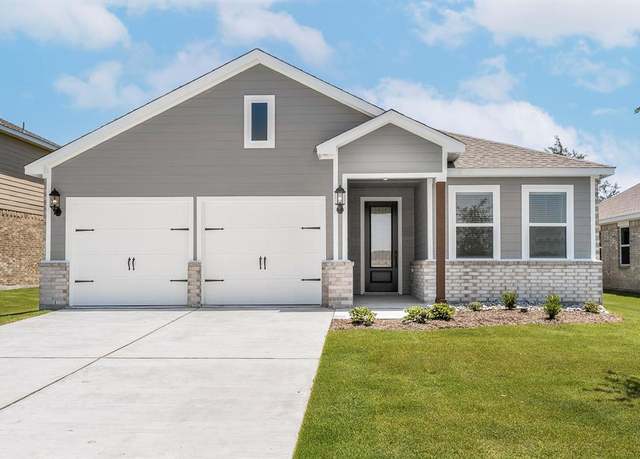 1020 Cedar St, Hutchins, TX 75141
1020 Cedar St, Hutchins, TX 75141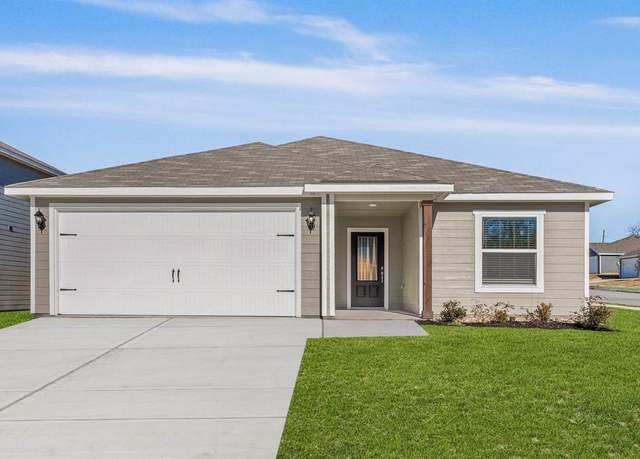 6317 Racer Summit Dr, Dallas, TX 75241
6317 Racer Summit Dr, Dallas, TX 75241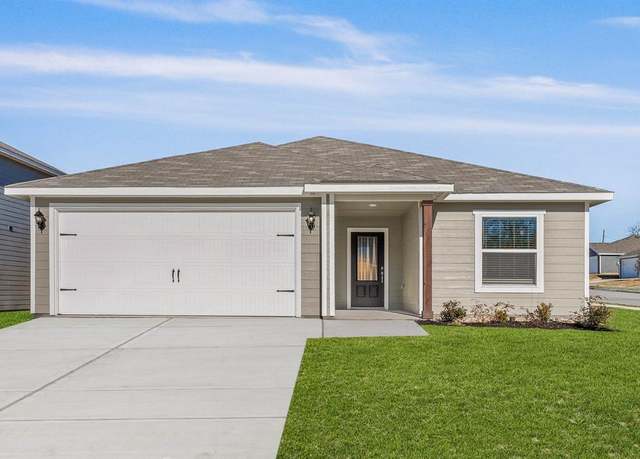 6322 Racer Summit Dr, Dallas, TX 75241
6322 Racer Summit Dr, Dallas, TX 75241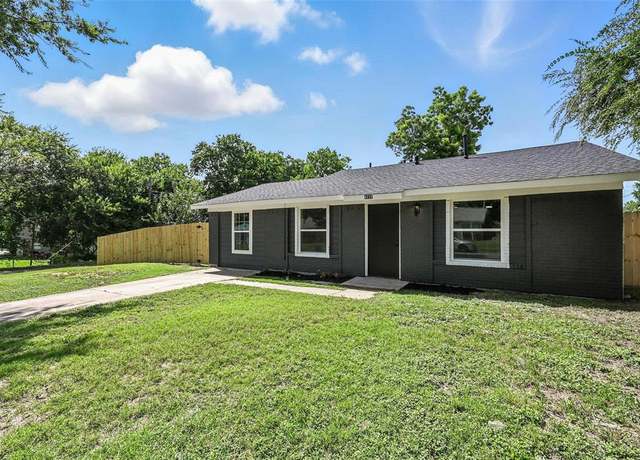 4225 Rust College Dr, Dallas, TX 75241
4225 Rust College Dr, Dallas, TX 75241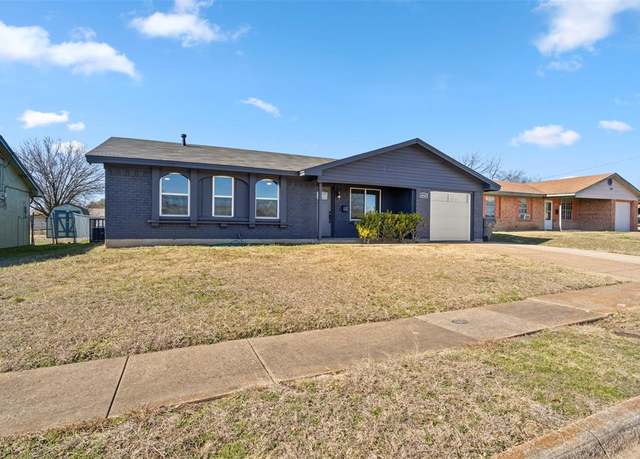 6543 Tioga Cir, Dallas, TX 75241
6543 Tioga Cir, Dallas, TX 75241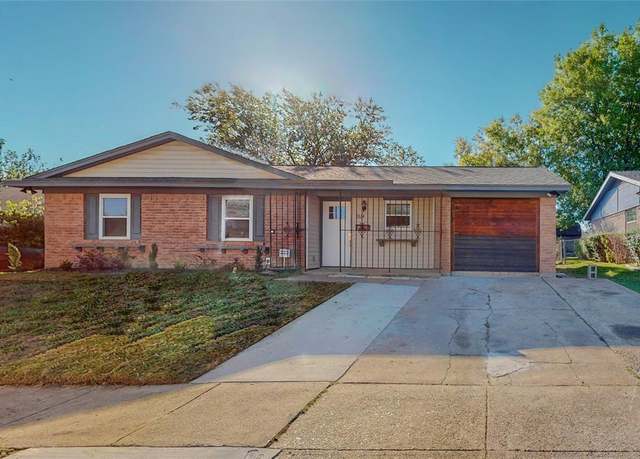 3524 Pacesetter Dr, Dallas, TX 75241
3524 Pacesetter Dr, Dallas, TX 75241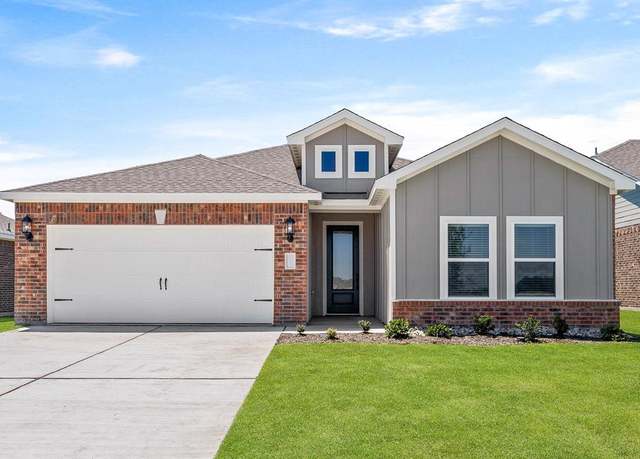 1025 Cedar St, Hutchins, TX 75141
1025 Cedar St, Hutchins, TX 75141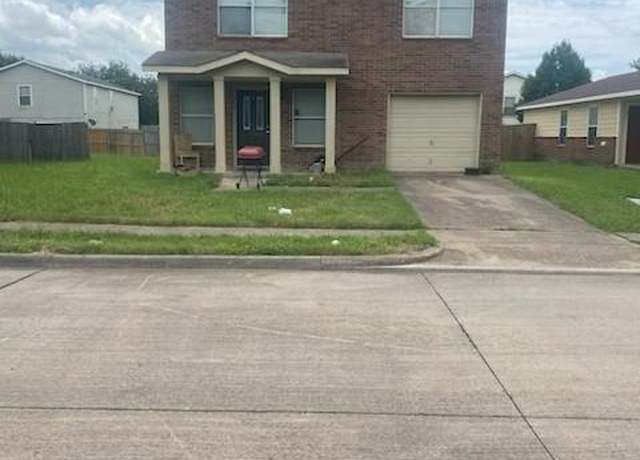 260 Ariel Ln, Wilmer, TX 75172
260 Ariel Ln, Wilmer, TX 75172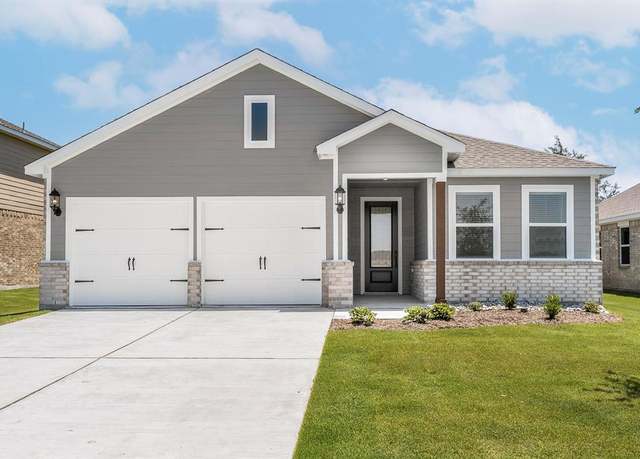 1009 Pecan Pl, Hutchins, TX 75141
1009 Pecan Pl, Hutchins, TX 75141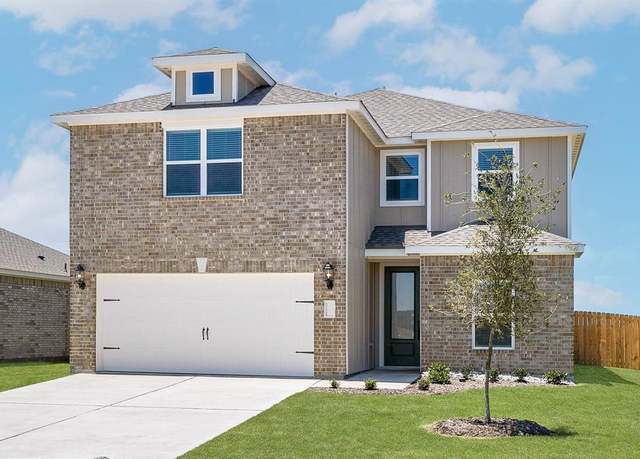 1000 Pecan Pl, Hutchins, TX 75141
1000 Pecan Pl, Hutchins, TX 75141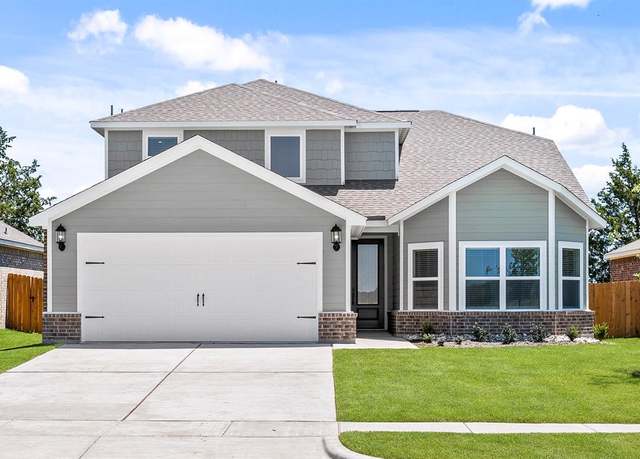 1033 Cedar St, Hutchins, TX 75141
1033 Cedar St, Hutchins, TX 75141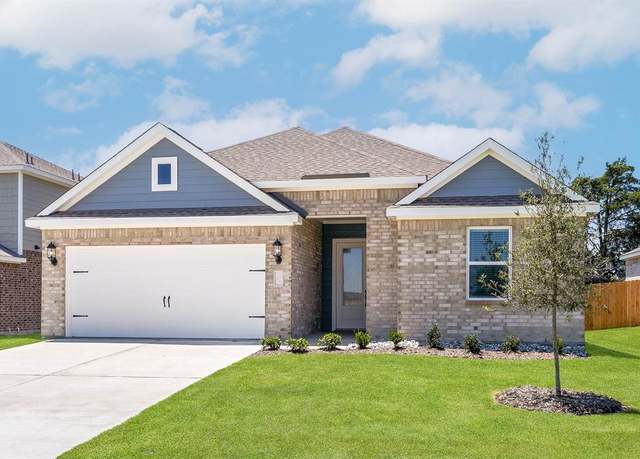 1016 Cedar St, Hutchins, TX 75141
1016 Cedar St, Hutchins, TX 75141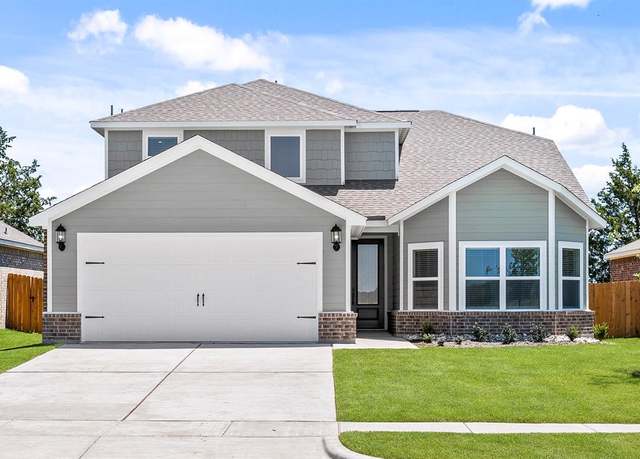 1008 Cedar St, Hutchins, TX 75141
1008 Cedar St, Hutchins, TX 75141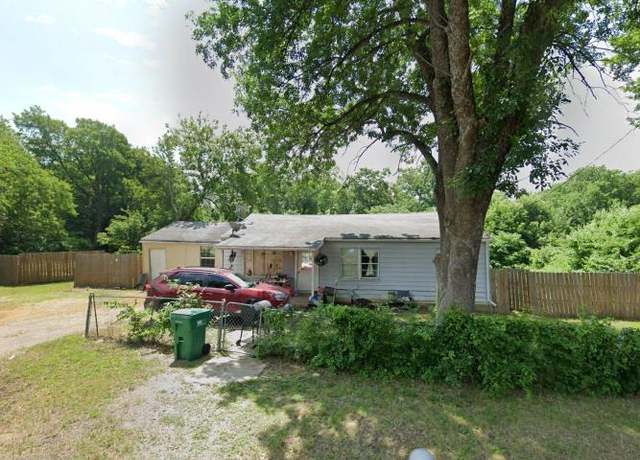 328 Rowlan St, Wilmer, TX 75172
328 Rowlan St, Wilmer, TX 75172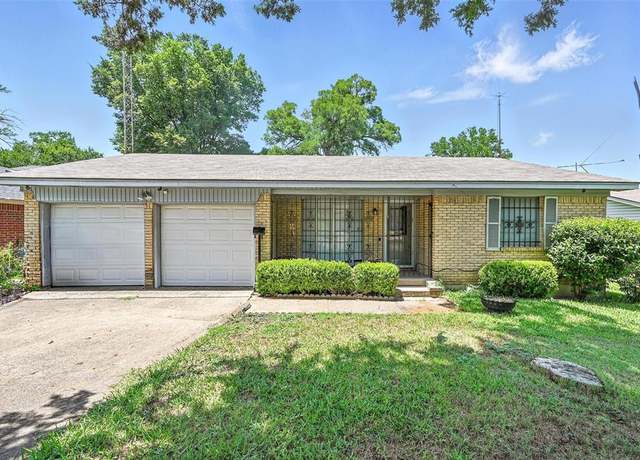 3519 Keyridge Dr, Dallas, TX 75241
3519 Keyridge Dr, Dallas, TX 75241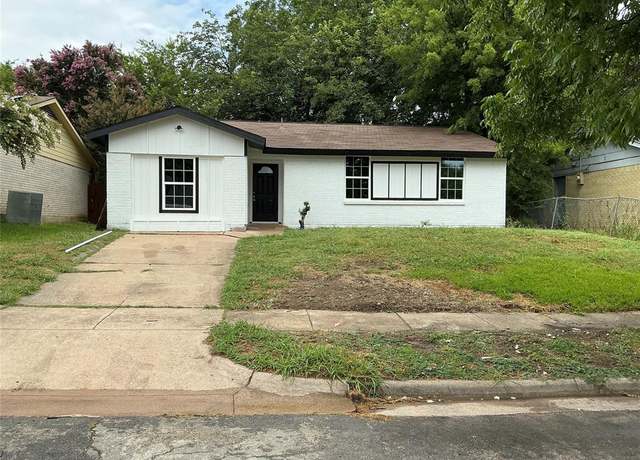 3771 Stage Coach Trl, Dallas, TX 75241
3771 Stage Coach Trl, Dallas, TX 75241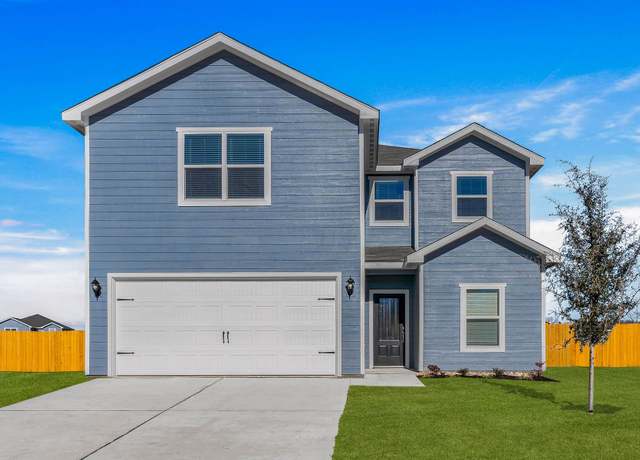 Driftwood Plan, Dallas, TX 75241
Driftwood Plan, Dallas, TX 75241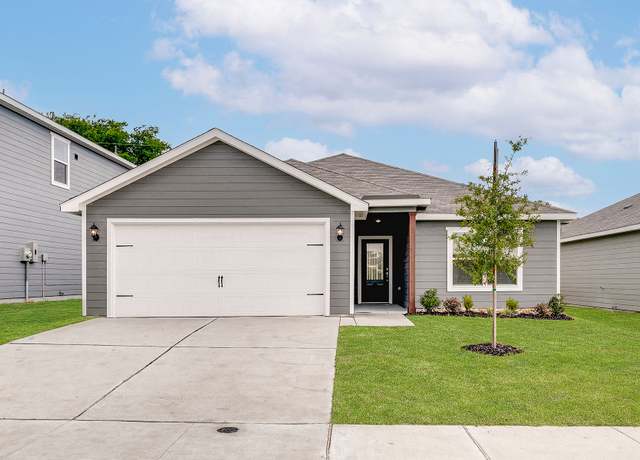 Rio Grande Plan, Dallas, TX 75241
Rio Grande Plan, Dallas, TX 75241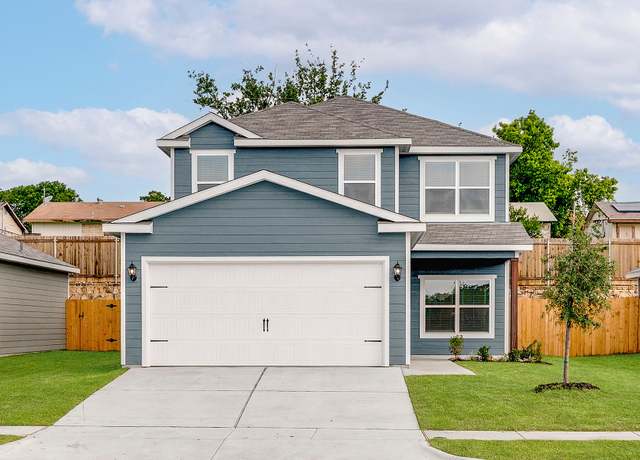 Piper Plan, Dallas, TX 75241
Piper Plan, Dallas, TX 75241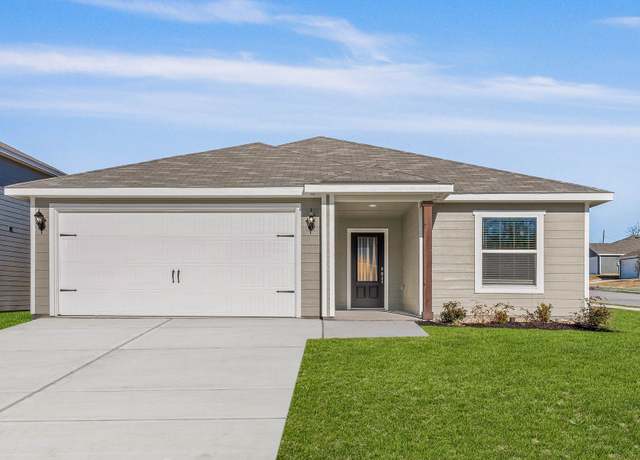 Blanco Plan, Dallas, TX 75241
Blanco Plan, Dallas, TX 75241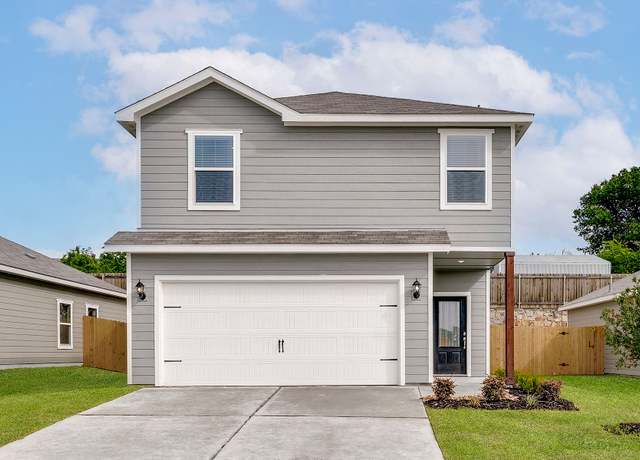 Jaguar Plan, Dallas, TX 75241
Jaguar Plan, Dallas, TX 75241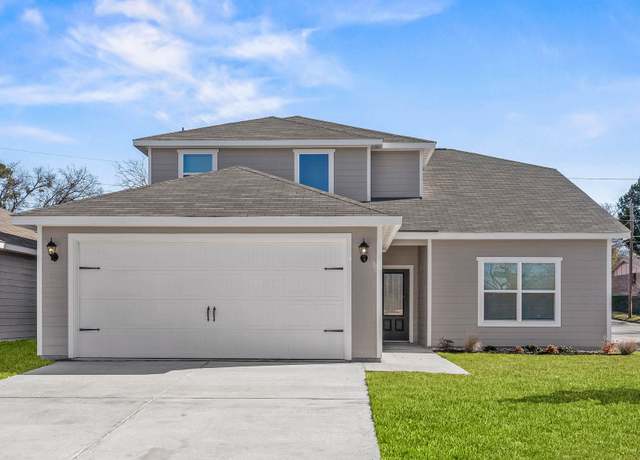 Cypress Plan, Dallas, TX 75241
Cypress Plan, Dallas, TX 75241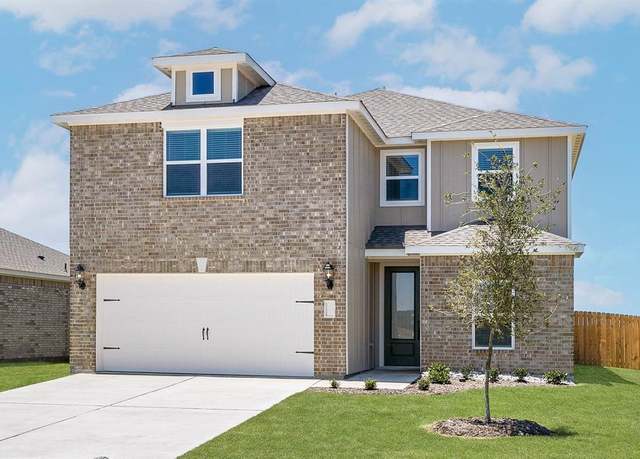 332 Live Oak Ln, Hutchins, TX 75141
332 Live Oak Ln, Hutchins, TX 75141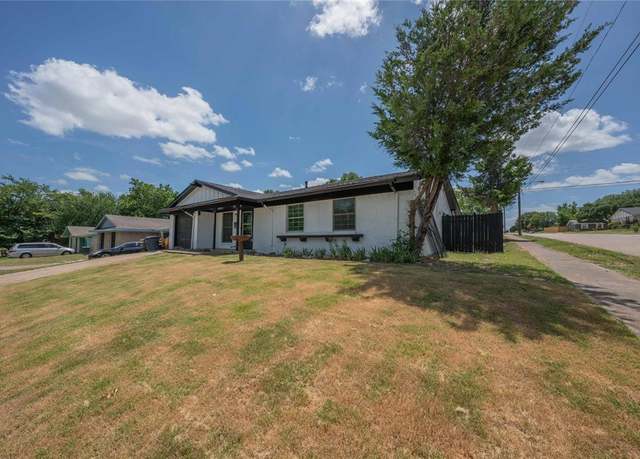 6506 Palm Island St, Dallas, TX 75241
6506 Palm Island St, Dallas, TX 75241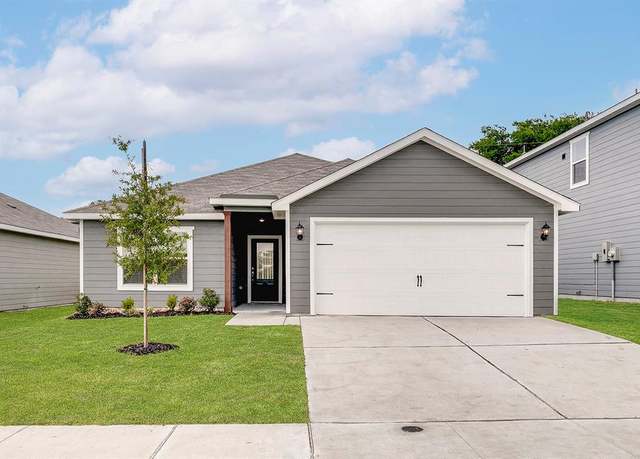 4135 Lava Forest Dr, Dallas, TX 75241
4135 Lava Forest Dr, Dallas, TX 75241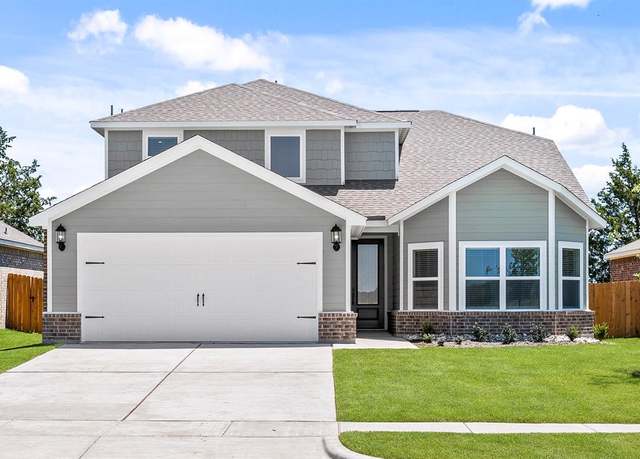 325 Southaven Blvd, Hutchins, TX 75141
325 Southaven Blvd, Hutchins, TX 75141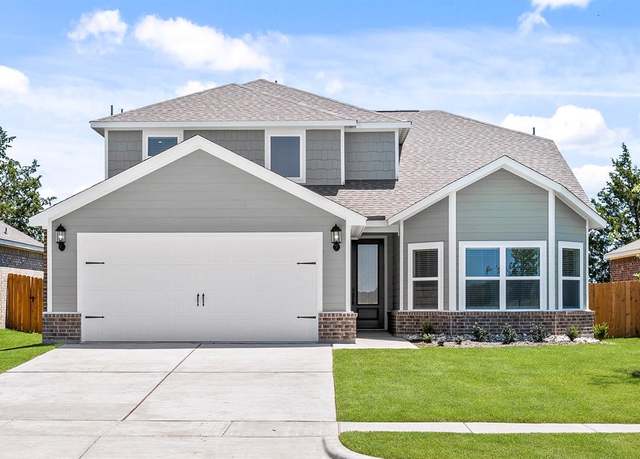 1013 Cedar St, Hutchins, TX 75141
1013 Cedar St, Hutchins, TX 75141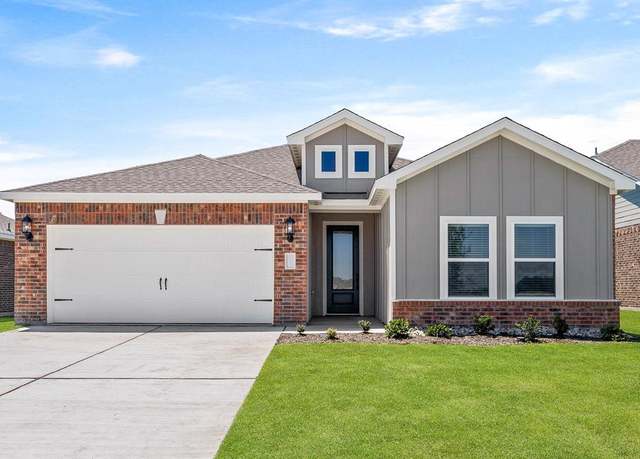 1012 Cedar St, Hutchins, TX 75141
1012 Cedar St, Hutchins, TX 75141

 United States
United States Canada
Canada