More to explore in Driswood Elementary School, WV
- Featured
- Price
- Bedroom
Popular Markets in West Virginia
- Martinsburg homes for sale$321,834
- Harpers Ferry homes for sale$699,000
- Charles Town homes for sale$397,995
- Morgantown homes for sale$269,450
- Charleston homes for sale$199,700
- Inwood homes for sale$317,000
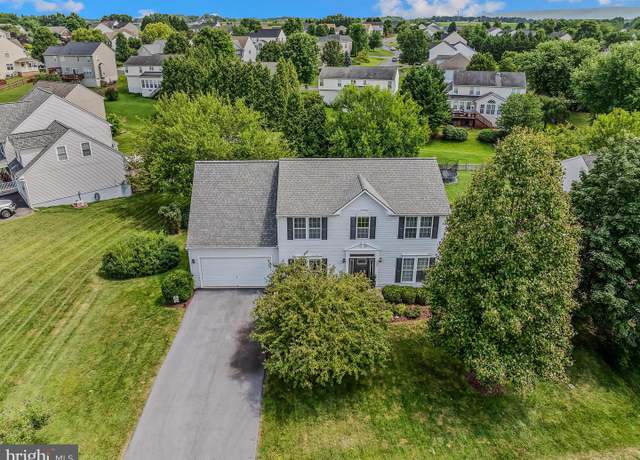 130 Kimberwicke Dr N, Charles Town, WV 25414
130 Kimberwicke Dr N, Charles Town, WV 25414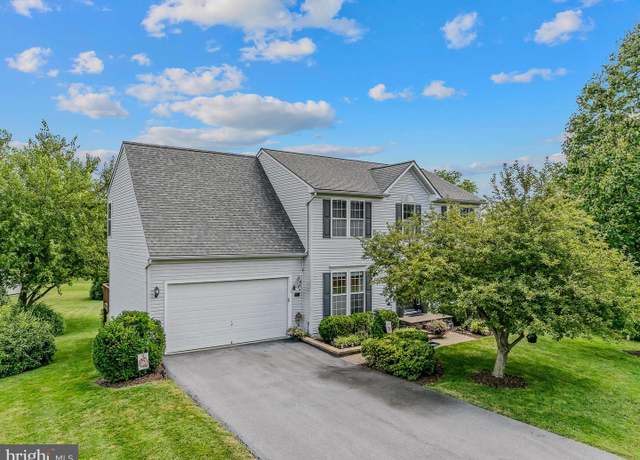 130 Kimberwicke Dr N, Charles Town, WV 25414
130 Kimberwicke Dr N, Charles Town, WV 25414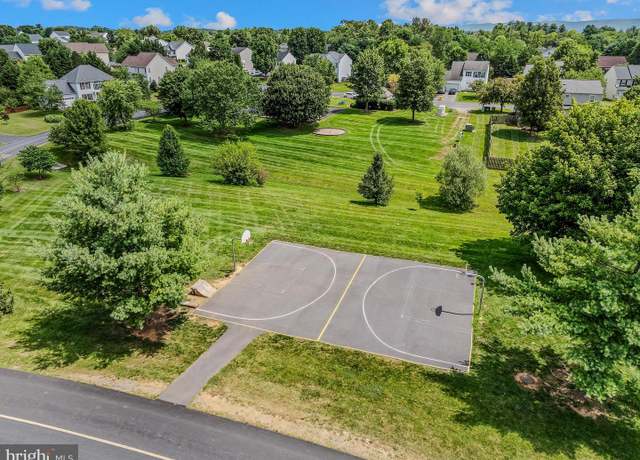 130 Kimberwicke Dr N, Charles Town, WV 25414
130 Kimberwicke Dr N, Charles Town, WV 25414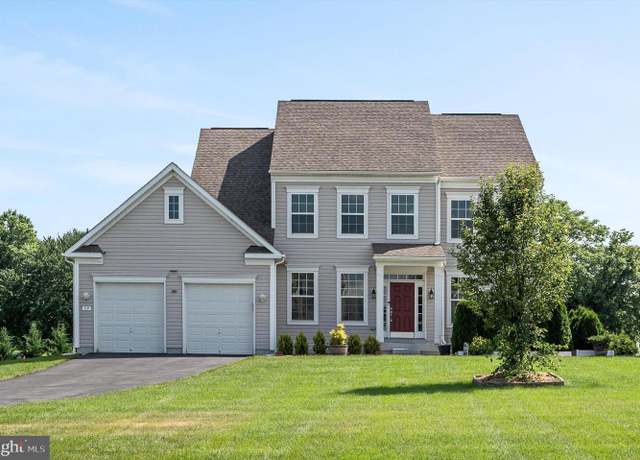 39 Bluebells Ct, Charles Town, WV 25414
39 Bluebells Ct, Charles Town, WV 25414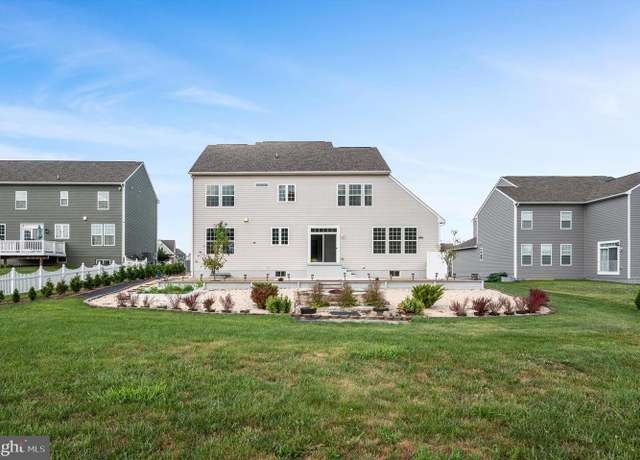 39 Bluebells Ct, Charles Town, WV 25414
39 Bluebells Ct, Charles Town, WV 25414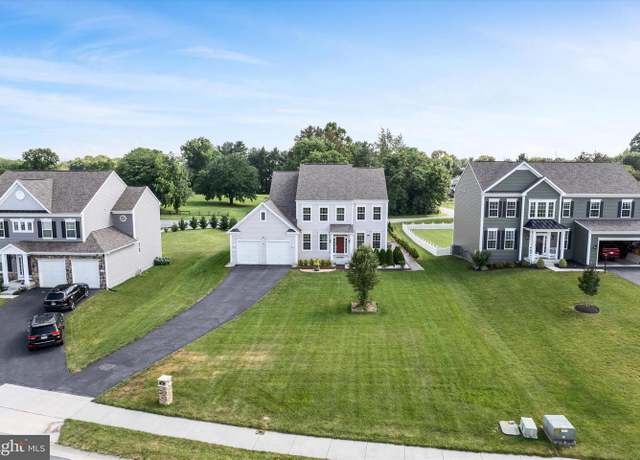 39 Bluebells Ct, Charles Town, WV 25414
39 Bluebells Ct, Charles Town, WV 25414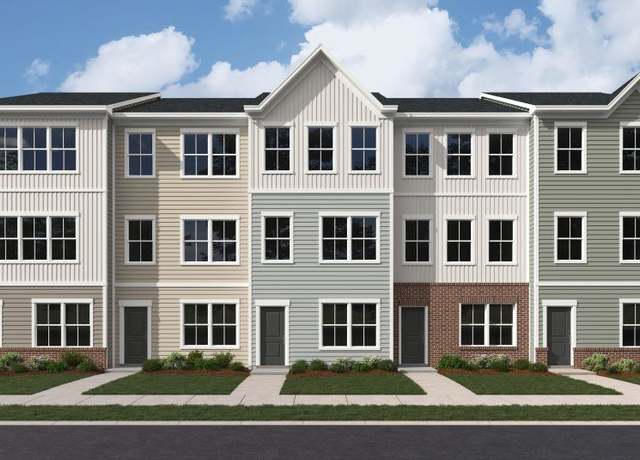 55 Rolling Branch Dr, Ranson, WV 25438
55 Rolling Branch Dr, Ranson, WV 25438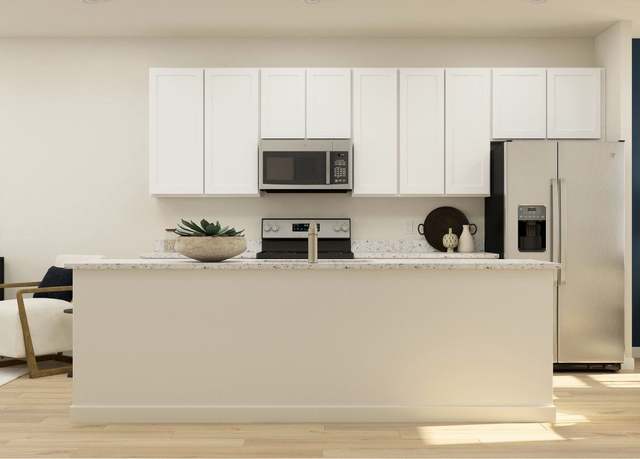 55 Rolling Branch Dr, Ranson, WV 25438
55 Rolling Branch Dr, Ranson, WV 25438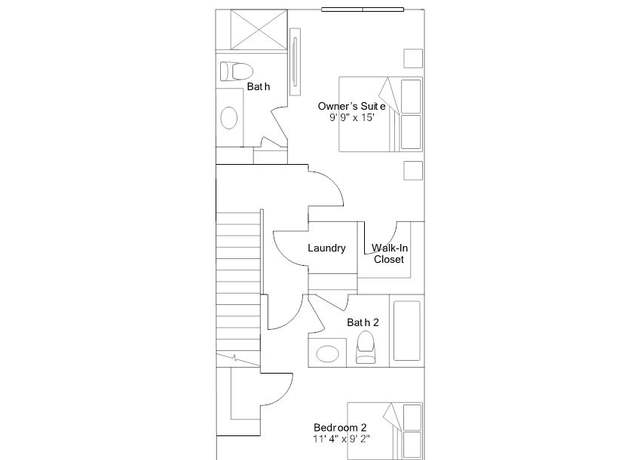 55 Rolling Branch Dr, Ranson, WV 25438
55 Rolling Branch Dr, Ranson, WV 25438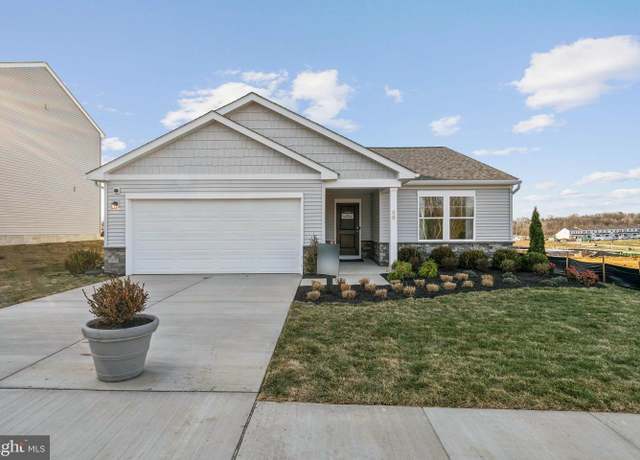 95 Holly Rd, Charles Town, WV 25414
95 Holly Rd, Charles Town, WV 25414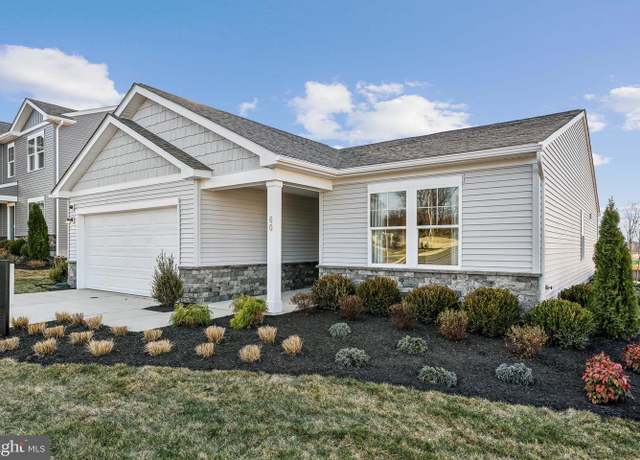 95 Holly Rd, Charles Town, WV 25414
95 Holly Rd, Charles Town, WV 25414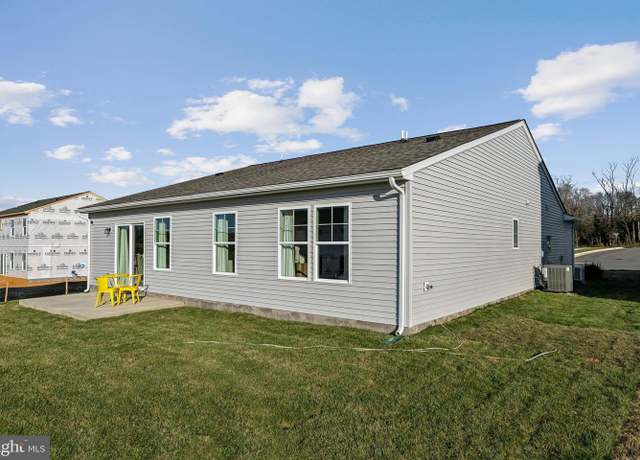 95 Holly Rd, Charles Town, WV 25414
95 Holly Rd, Charles Town, WV 25414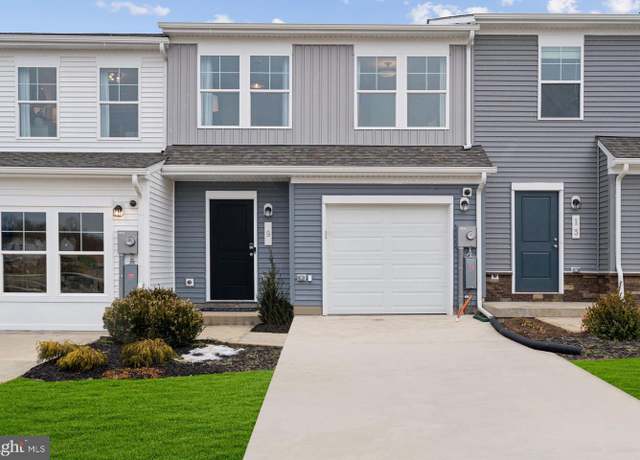 223 Olympus Rd, Charles Town, WV 25414
223 Olympus Rd, Charles Town, WV 25414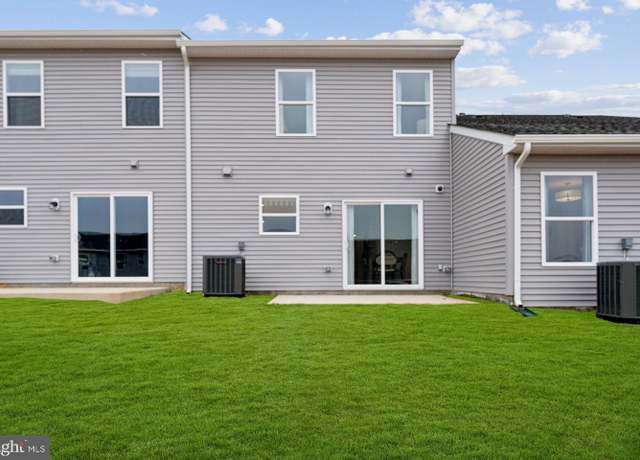 223 Olympus Rd, Charles Town, WV 25414
223 Olympus Rd, Charles Town, WV 25414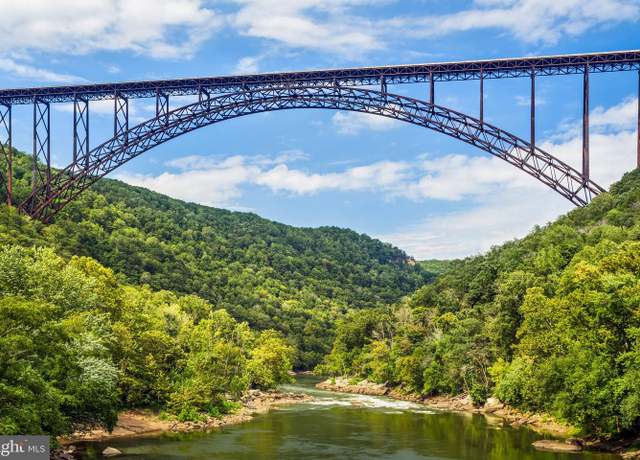 223 Olympus Rd, Charles Town, WV 25414
223 Olympus Rd, Charles Town, WV 25414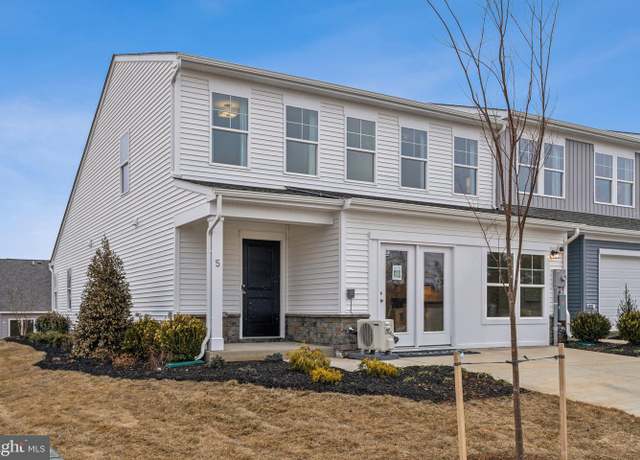 207 Olympus Rd, Charles Town, WV 25414
207 Olympus Rd, Charles Town, WV 25414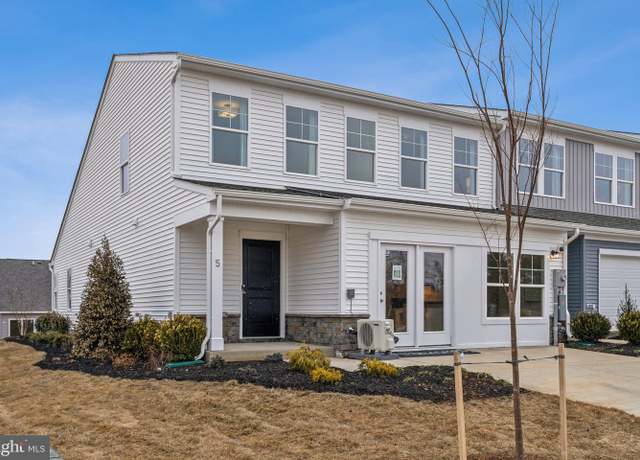 227 Olympus Rd, Charles Town, WV 25414
227 Olympus Rd, Charles Town, WV 25414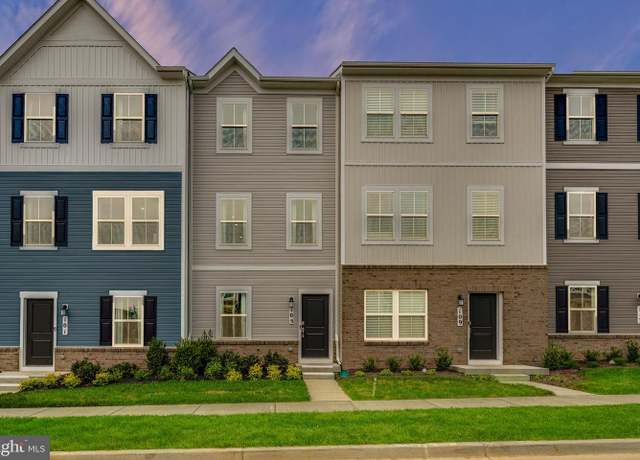 55 Rolling Branch Dr Lot 144 QUINCY, Ranson, WV 25438
55 Rolling Branch Dr Lot 144 QUINCY, Ranson, WV 25438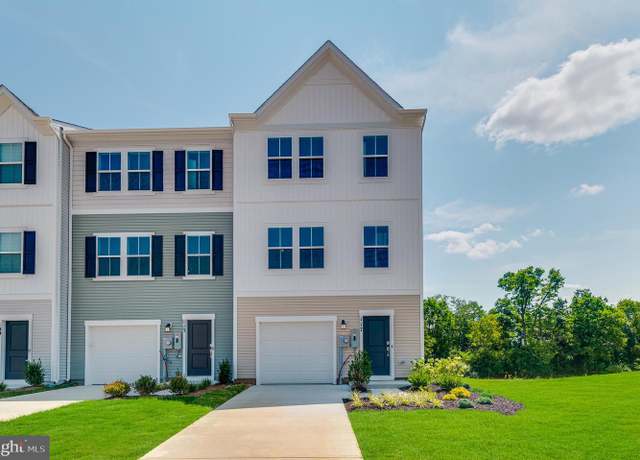 97 Rolling Branch Dr Unit HARRIETT LOT 134, Ranson, WV 25438
97 Rolling Branch Dr Unit HARRIETT LOT 134, Ranson, WV 25438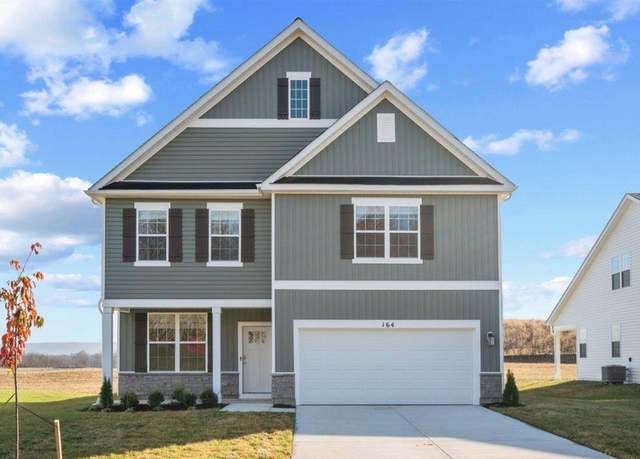 Penwell Plan, Shenandoah Junction, WV 25442
Penwell Plan, Shenandoah Junction, WV 25442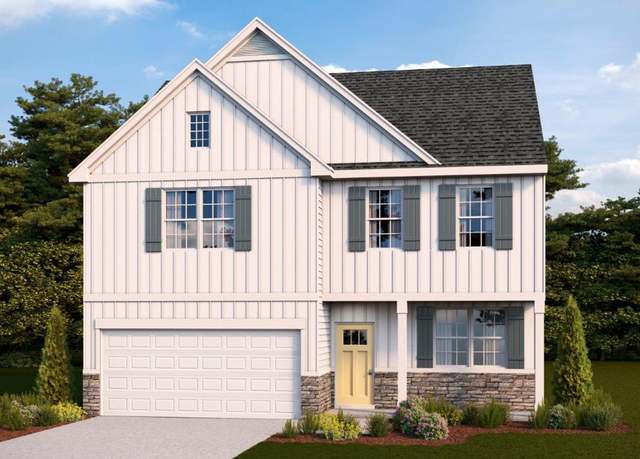 Eastover Plan, Shenandoah Junction, WV 25442
Eastover Plan, Shenandoah Junction, WV 25442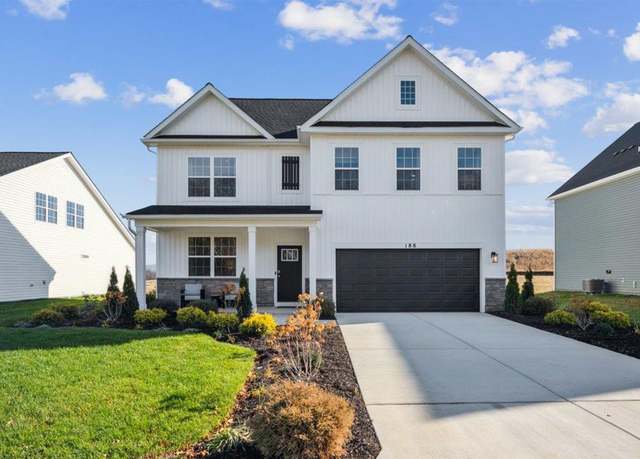 Hayden Plan, Shenandoah Junction, WV 25442
Hayden Plan, Shenandoah Junction, WV 25442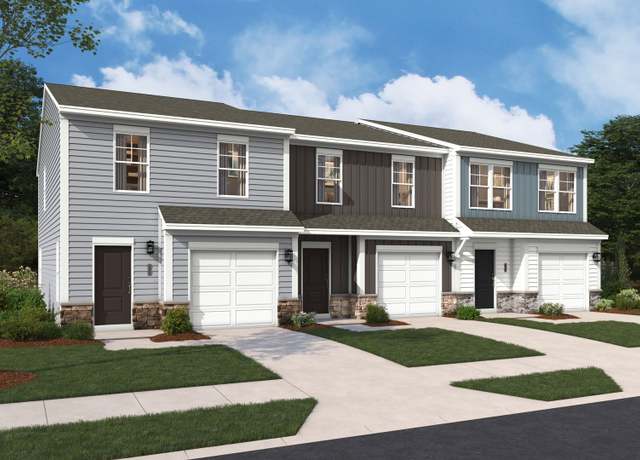 211 Olympus Rd, Charles Town, WV 25414
211 Olympus Rd, Charles Town, WV 25414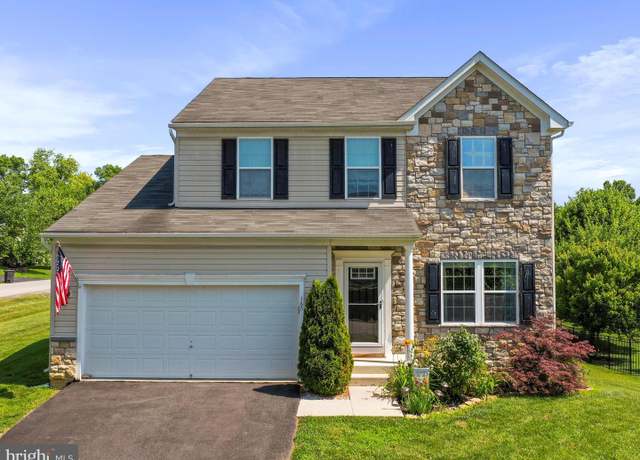 165 Killian Ln, Charles Town, WV 25414
165 Killian Ln, Charles Town, WV 25414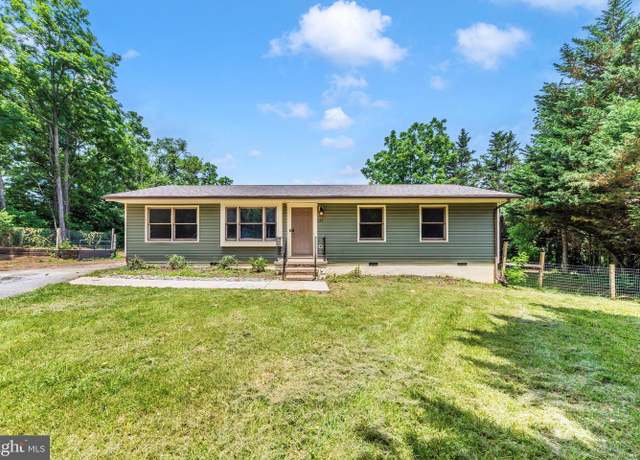 135 Johns Ct, Charles Town, WV 25414
135 Johns Ct, Charles Town, WV 25414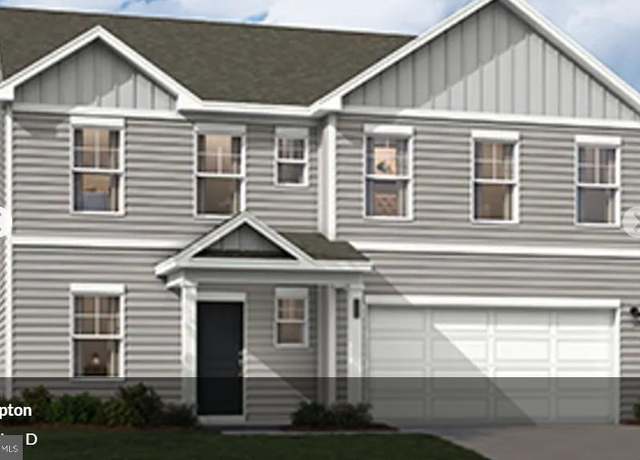 10 Tipton Rd, Charles Town, WV 25414
10 Tipton Rd, Charles Town, WV 25414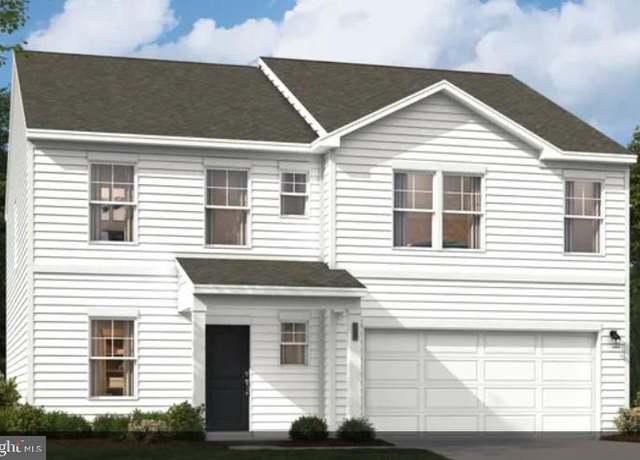 46 Tipton Rd, Charles Town, WV 25414
46 Tipton Rd, Charles Town, WV 25414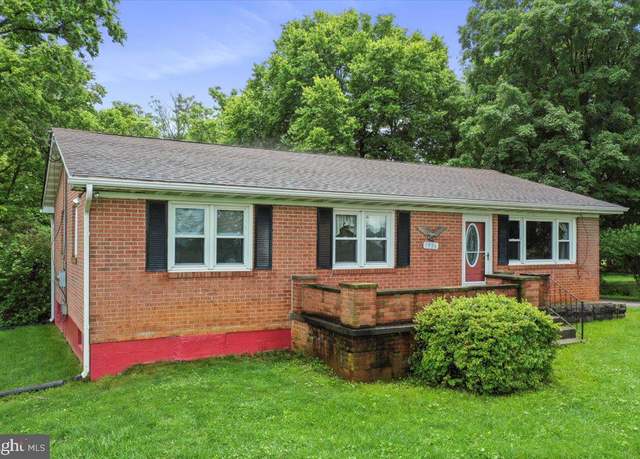 1956 Cattail Run Rd, Charles Town, WV 25414
1956 Cattail Run Rd, Charles Town, WV 25414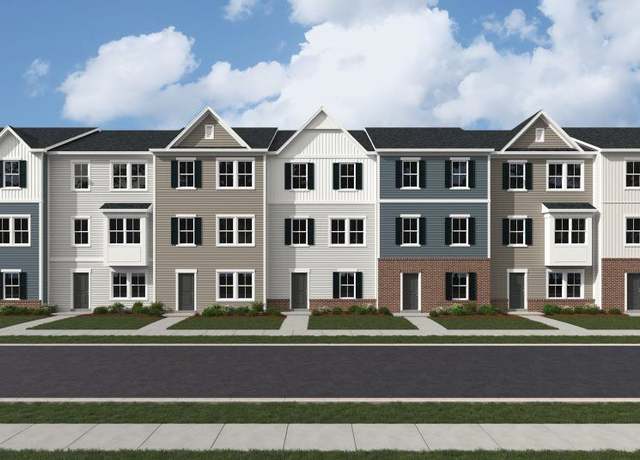 324 Water Course Dr, Ranson, WV 25438
324 Water Course Dr, Ranson, WV 25438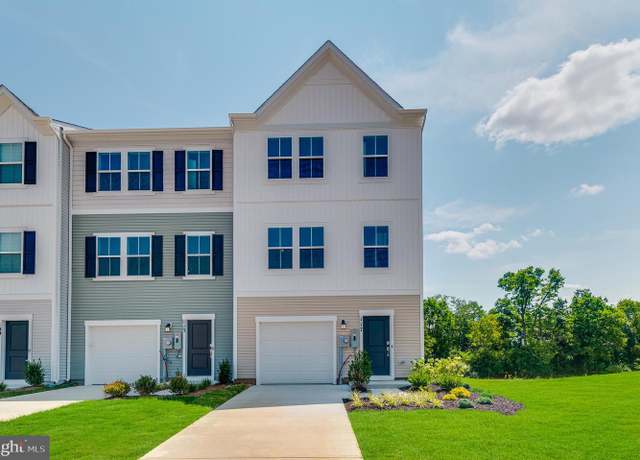 362 Water Course Dr Unit HARRIETT LOT 151, Ranson, WV 25438
362 Water Course Dr Unit HARRIETT LOT 151, Ranson, WV 25438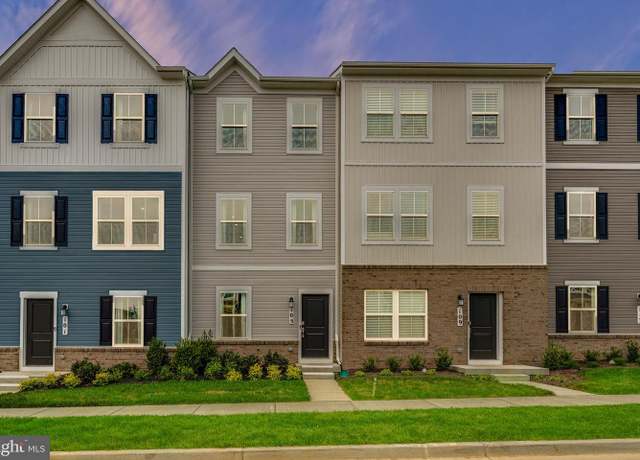 328 Water Course Dr Lot 159 QUINCY, Ranson, WV 25438
328 Water Course Dr Lot 159 QUINCY, Ranson, WV 25438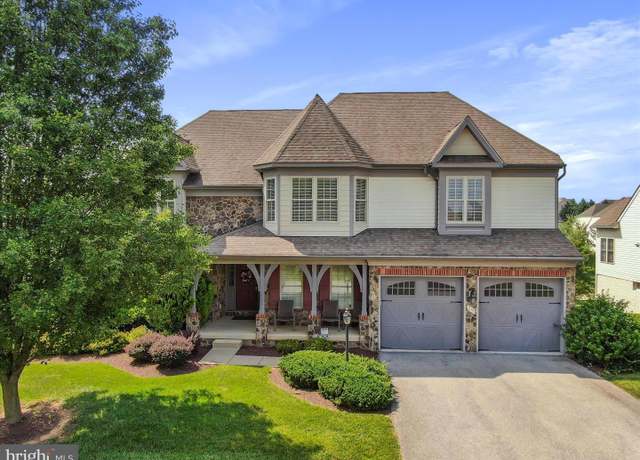 249 Lewis Washington Dr, Charles Town, WV 25414
249 Lewis Washington Dr, Charles Town, WV 25414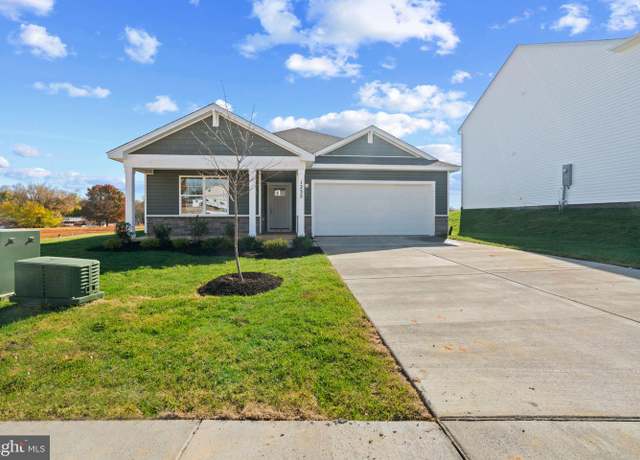 420 Atkinson St, Shenandoah Junction, WV 25442
420 Atkinson St, Shenandoah Junction, WV 25442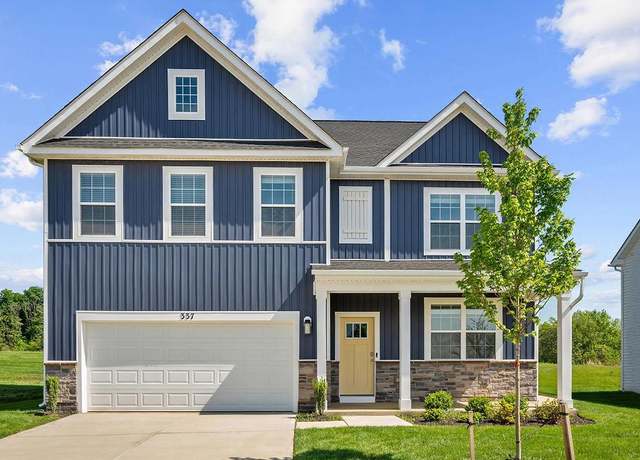 610 Atkinson St, Shenandoah Junction, WV 25442
610 Atkinson St, Shenandoah Junction, WV 25442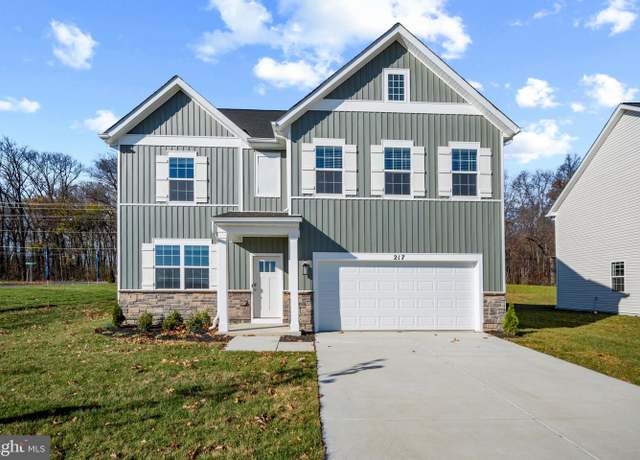 338 Atkinson St, Shenandoah Junction, WV 25442
338 Atkinson St, Shenandoah Junction, WV 25442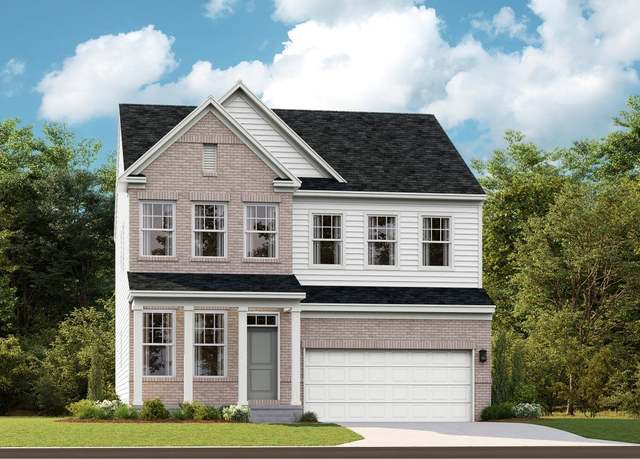 Primrose Plan, Ranson, WV 25438
Primrose Plan, Ranson, WV 25438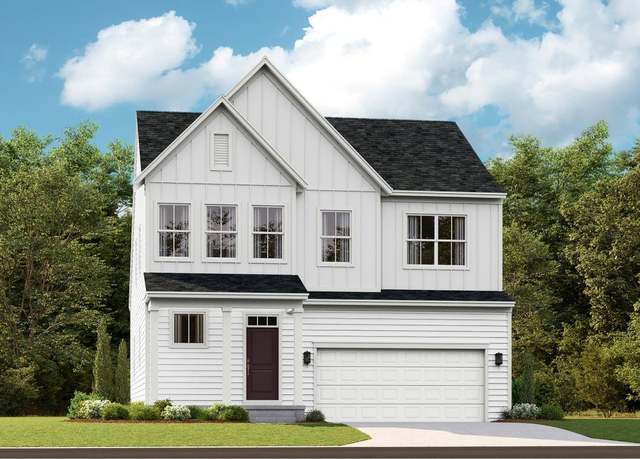 493 Mountain Laurel Blvd, Ranson, WV 25438
493 Mountain Laurel Blvd, Ranson, WV 25438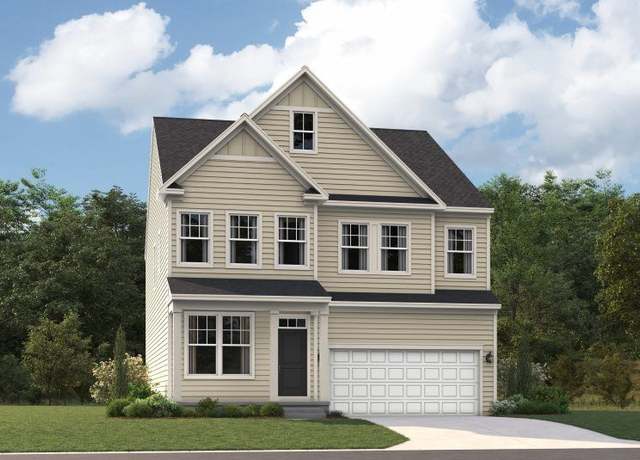 Briars Plan, Ranson, WV 25438
Briars Plan, Ranson, WV 25438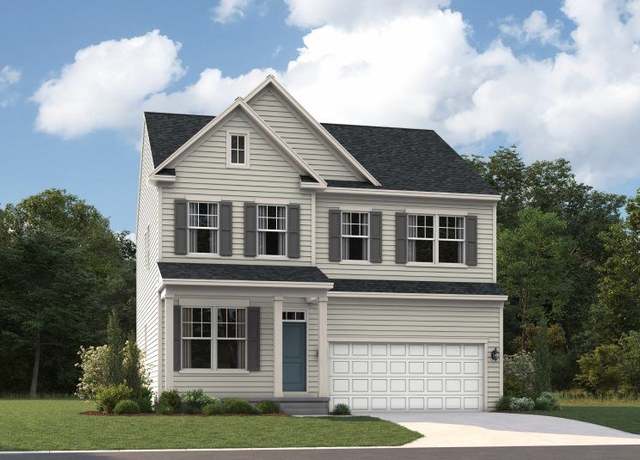 Hamilton Plan, Ranson, WV 25438
Hamilton Plan, Ranson, WV 25438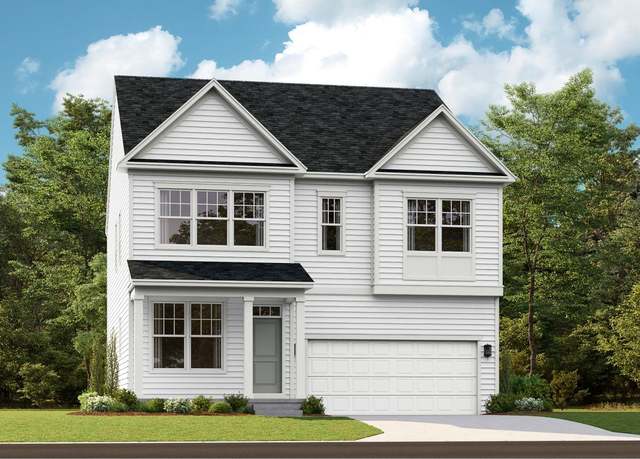 Ashton Plan, Ranson, WV 25438
Ashton Plan, Ranson, WV 25438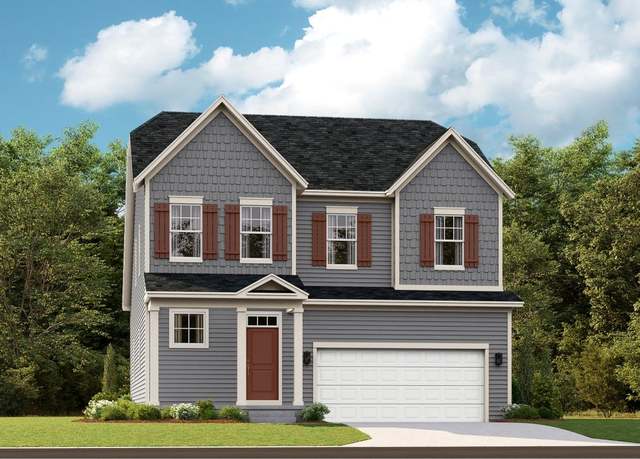 Laurel Plan, Ranson, WV 25438
Laurel Plan, Ranson, WV 25438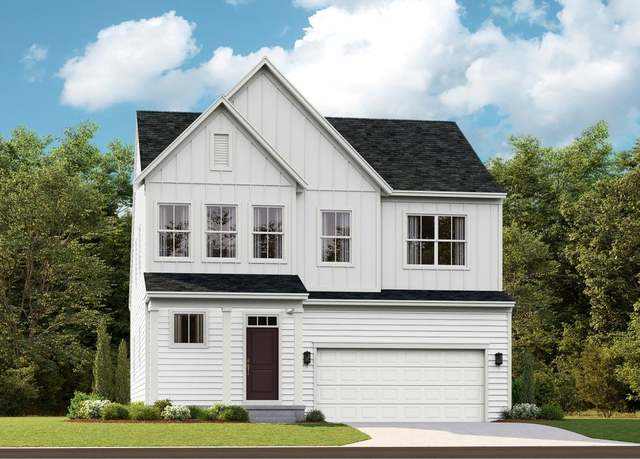 300 Short Br, Ranson, WV 25438
300 Short Br, Ranson, WV 25438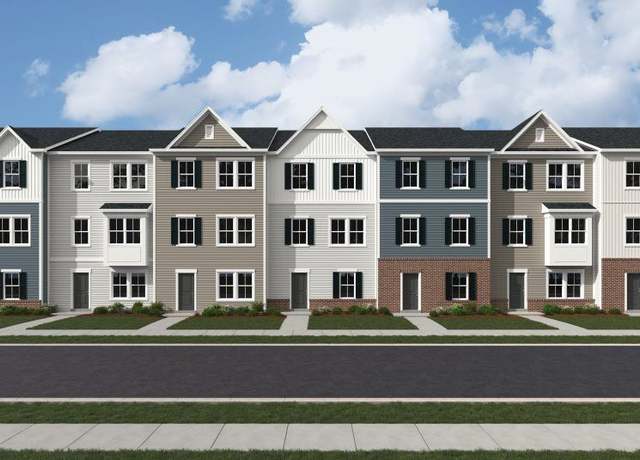 336 Water Course Dr, Ranson, WV 25438
336 Water Course Dr, Ranson, WV 25438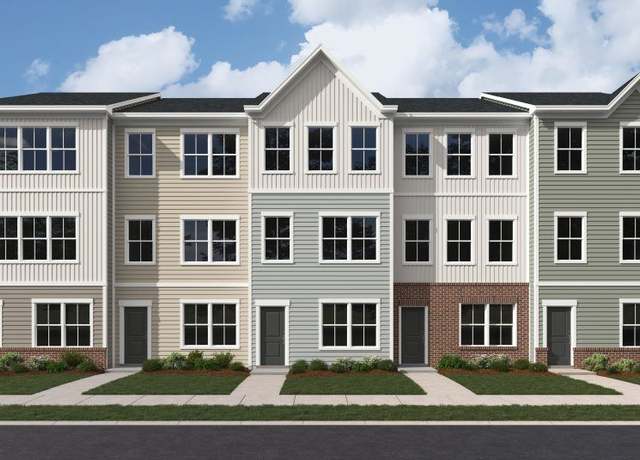 328 Water Course Dr, Ranson, WV 25438
328 Water Course Dr, Ranson, WV 25438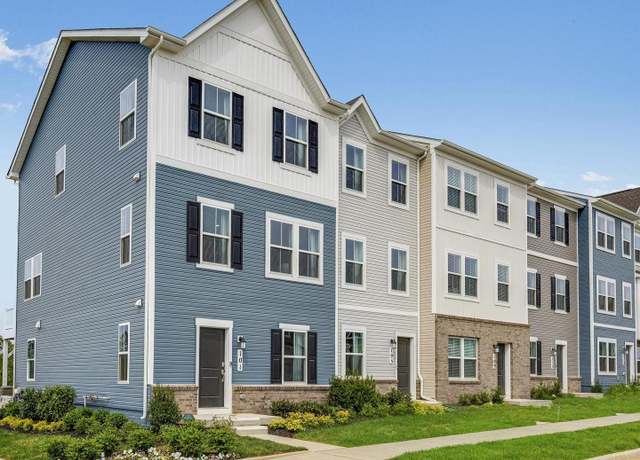 336 Water Course Dr Lot 157 LANCASTER, Ranson, WV 25438
336 Water Course Dr Lot 157 LANCASTER, Ranson, WV 25438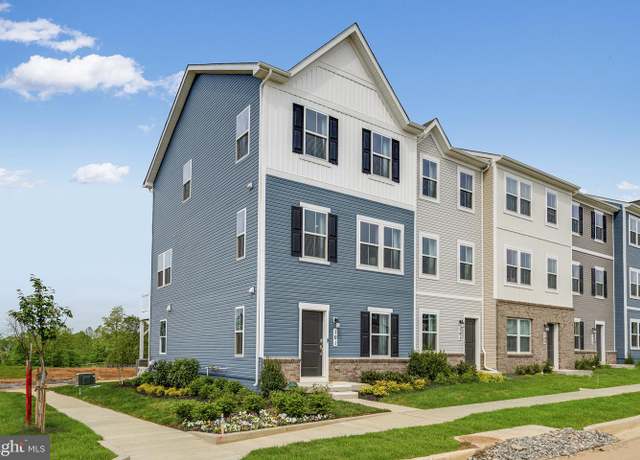 324 Water Course Dr Lot 160 LANCASTER, Ranson, WV 25438
324 Water Course Dr Lot 160 LANCASTER, Ranson, WV 25438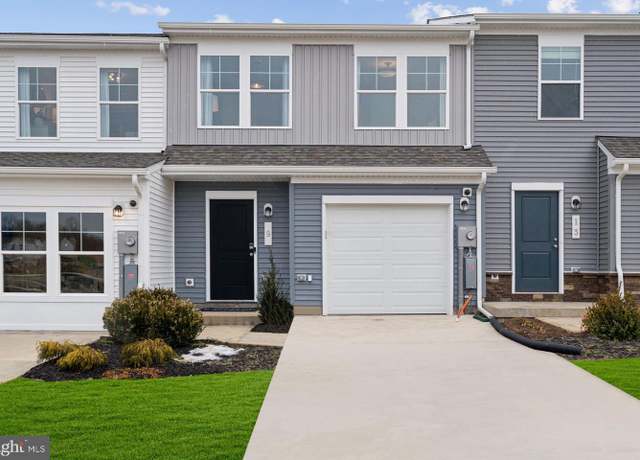 215 Olympus Rd, Charles Town, WV 25414
215 Olympus Rd, Charles Town, WV 25414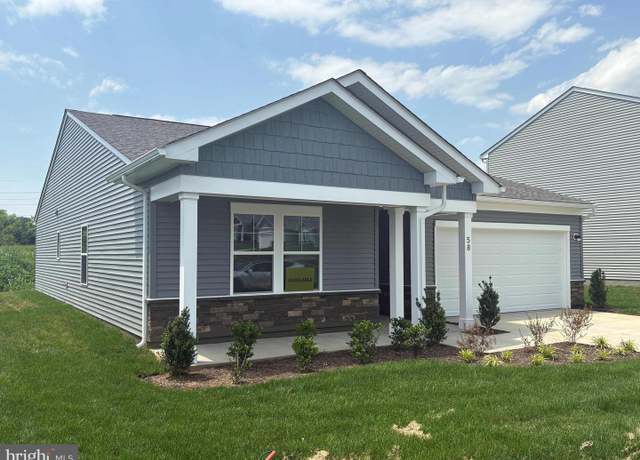 163 Angus Rd, Charles Town, WV 25414
163 Angus Rd, Charles Town, WV 25414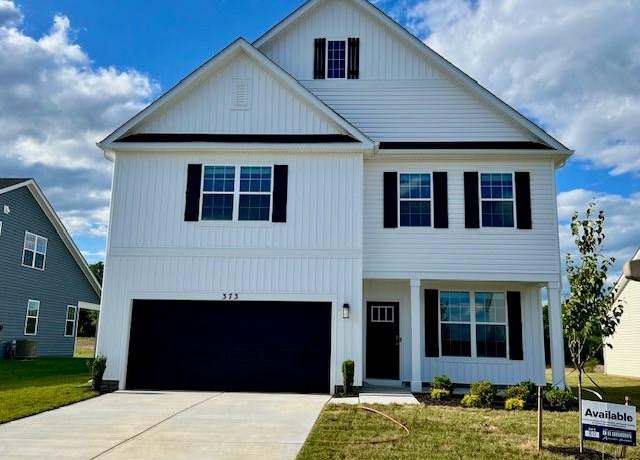 373 Atkinson St, Shenandoah Junction, WV 25442
373 Atkinson St, Shenandoah Junction, WV 25442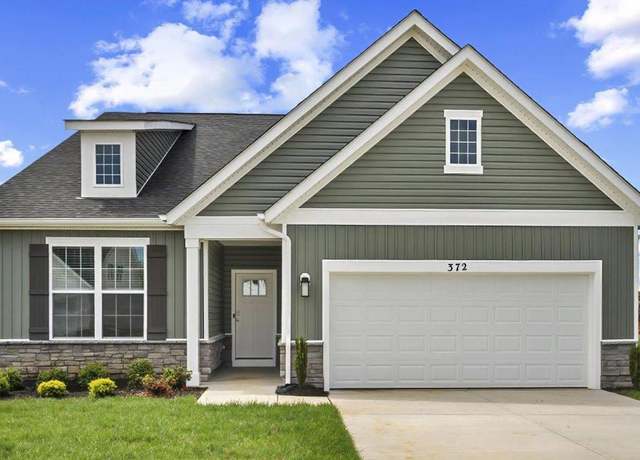 372 Atkinson St, Shenandoah Junction, WV 25442
372 Atkinson St, Shenandoah Junction, WV 25442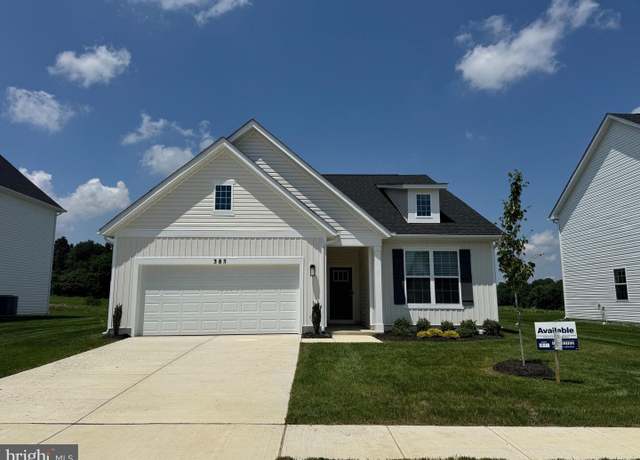 385 Atkinson St, Shenandoah Junction, WV 25442
385 Atkinson St, Shenandoah Junction, WV 25442

 United States
United States Canada
Canada