More to explore in Wayne A Cox El, TX
- Featured
- Price
- Bedroom
Popular Markets in Texas
- Austin homes for sale$565,000
- Dallas homes for sale$436,474
- Houston homes for sale$349,295
- San Antonio homes for sale$279,990
- Frisco homes for sale$749,350
- Plano homes for sale$549,900
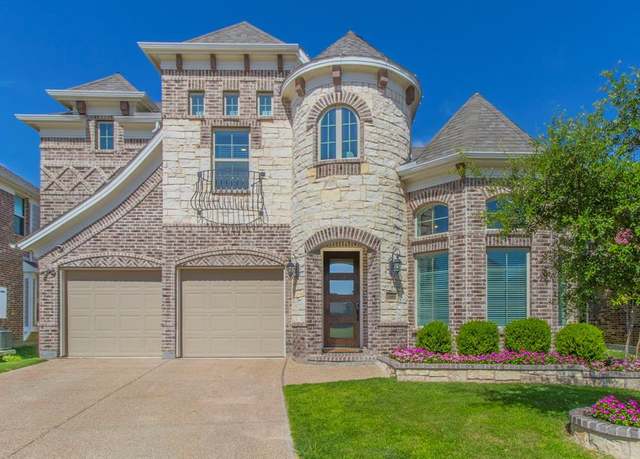 15669 Wild Cherry Ln, Fort Worth, TX 76262
15669 Wild Cherry Ln, Fort Worth, TX 76262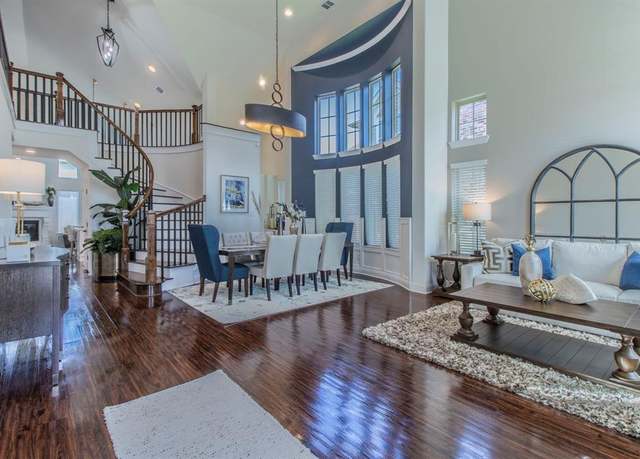 15669 Wild Cherry Ln, Fort Worth, TX 76262
15669 Wild Cherry Ln, Fort Worth, TX 76262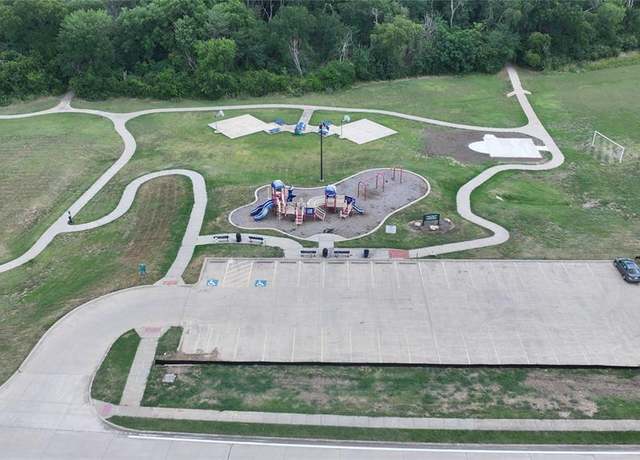 15669 Wild Cherry Ln, Fort Worth, TX 76262
15669 Wild Cherry Ln, Fort Worth, TX 76262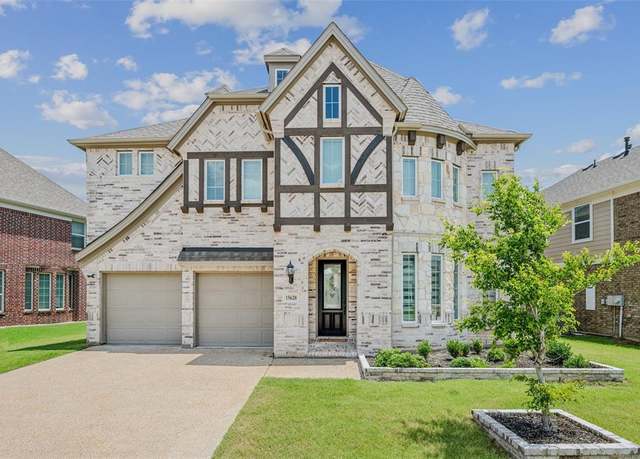 15620 Wild Cherry Ln, Fort Worth, TX 76262
15620 Wild Cherry Ln, Fort Worth, TX 76262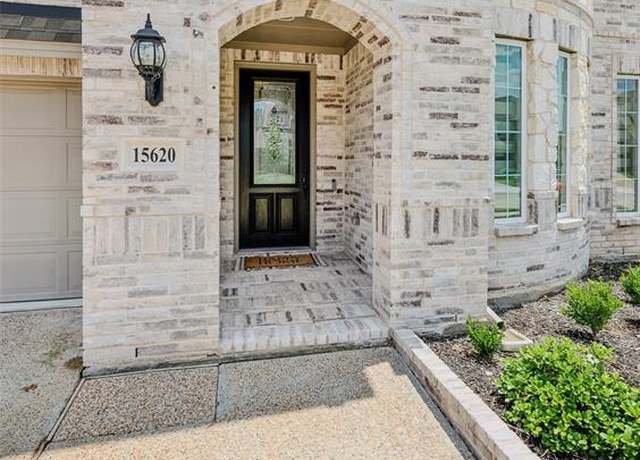 15620 Wild Cherry Ln, Fort Worth, TX 76262
15620 Wild Cherry Ln, Fort Worth, TX 76262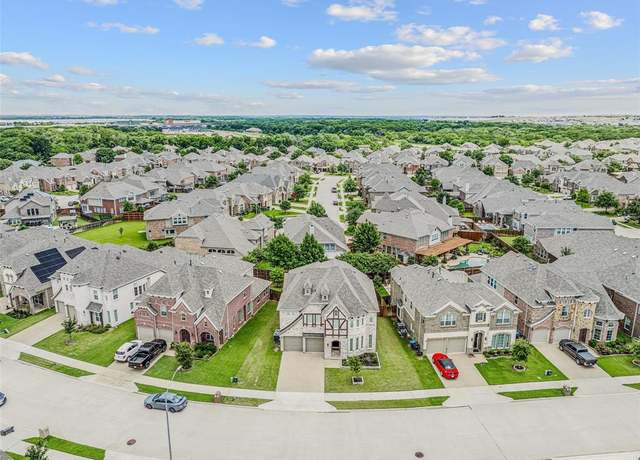 15620 Wild Cherry Ln, Fort Worth, TX 76262
15620 Wild Cherry Ln, Fort Worth, TX 76262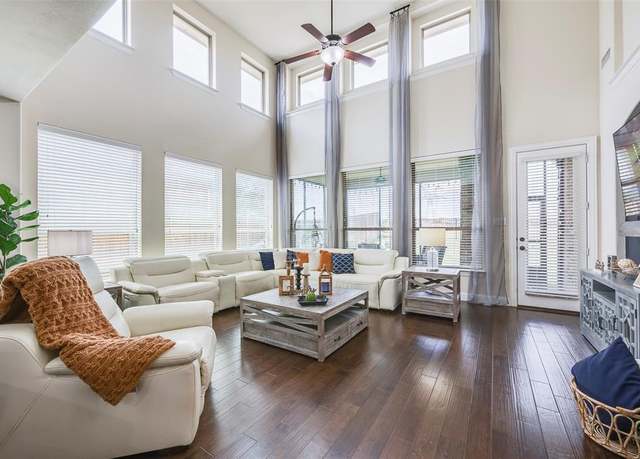 14901 Seventeen Lakes Blvd, Fort Worth, TX 76262
14901 Seventeen Lakes Blvd, Fort Worth, TX 76262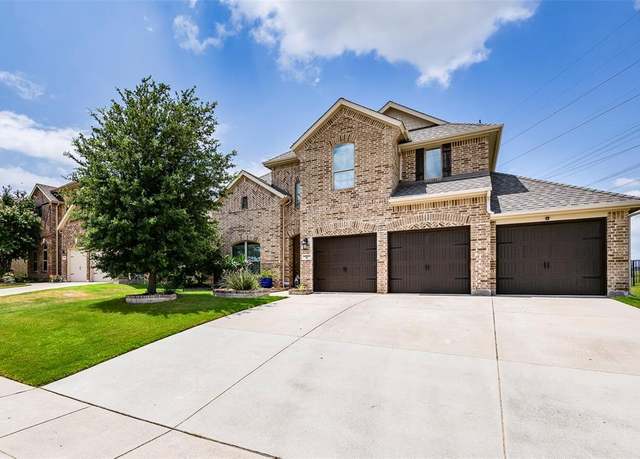 14901 Seventeen Lakes Blvd, Fort Worth, TX 76262
14901 Seventeen Lakes Blvd, Fort Worth, TX 76262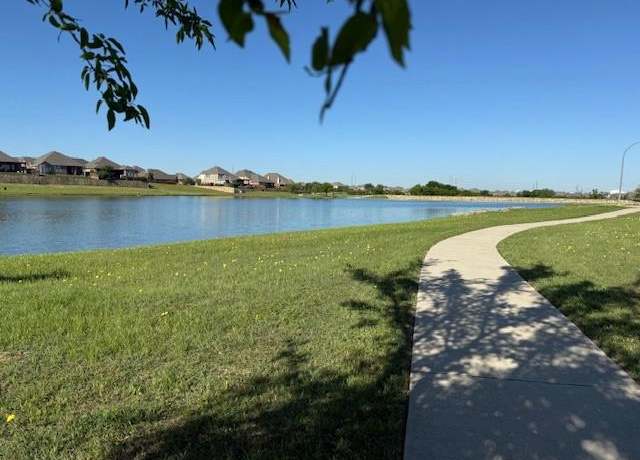 14901 Seventeen Lakes Blvd, Fort Worth, TX 76262
14901 Seventeen Lakes Blvd, Fort Worth, TX 76262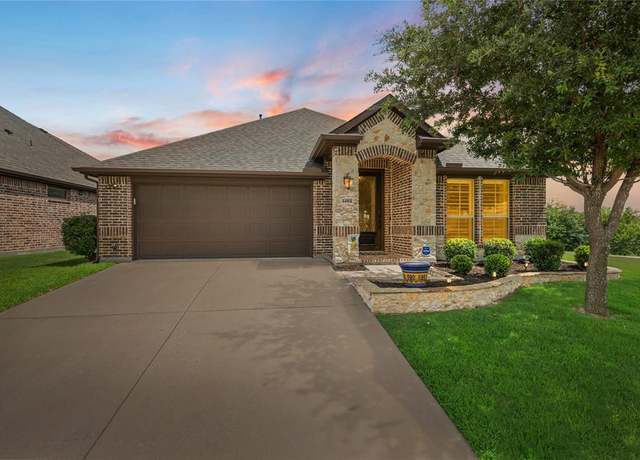 4404 Green Teal St, Fort Worth, TX 76262
4404 Green Teal St, Fort Worth, TX 76262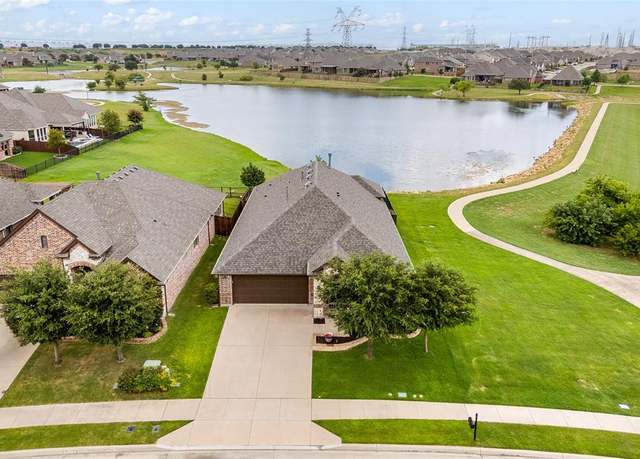 4404 Green Teal St, Fort Worth, TX 76262
4404 Green Teal St, Fort Worth, TX 76262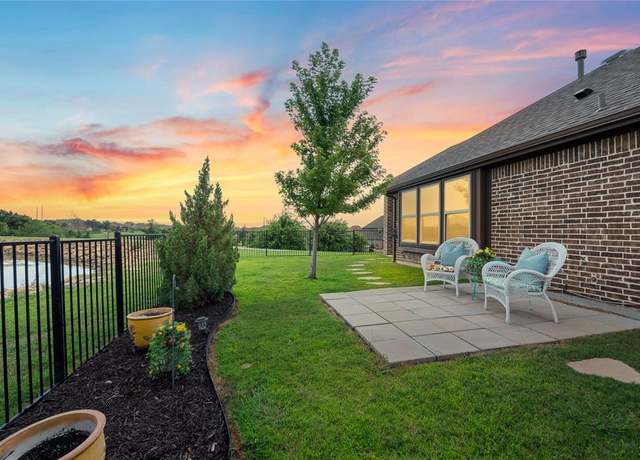 4404 Green Teal St, Fort Worth, TX 76262
4404 Green Teal St, Fort Worth, TX 76262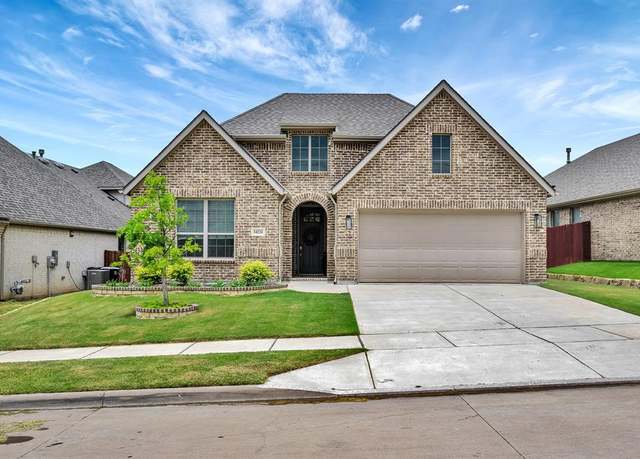 14224 Spitfire Trl, Fort Worth, TX 76262
14224 Spitfire Trl, Fort Worth, TX 76262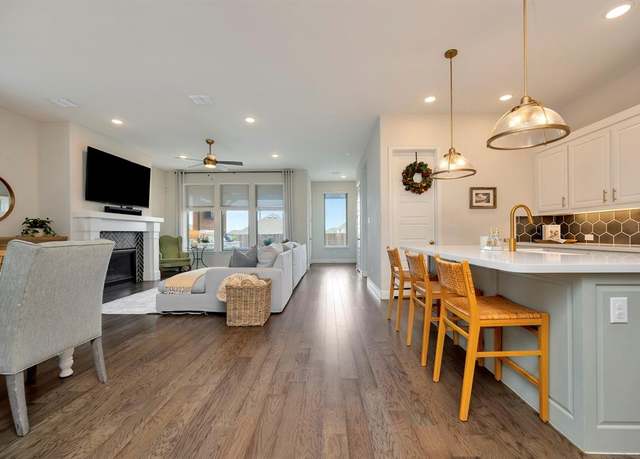 14224 Spitfire Trl, Fort Worth, TX 76262
14224 Spitfire Trl, Fort Worth, TX 76262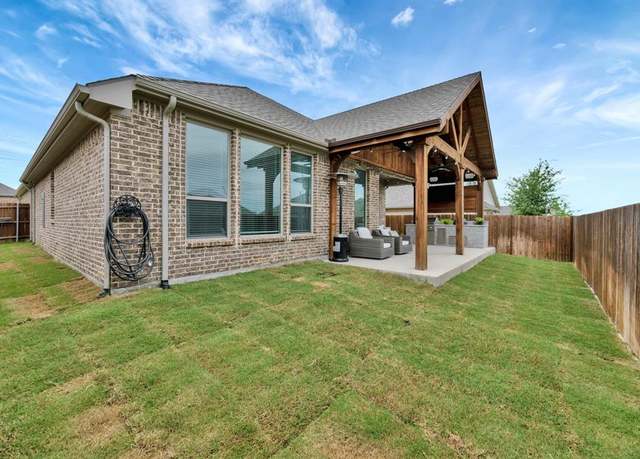 14224 Spitfire Trl, Fort Worth, TX 76262
14224 Spitfire Trl, Fort Worth, TX 76262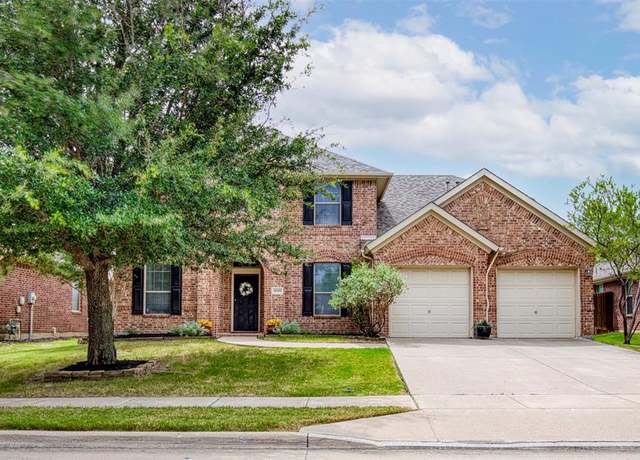 4005 Dellman Dr, Fort Worth, TX 76262
4005 Dellman Dr, Fort Worth, TX 76262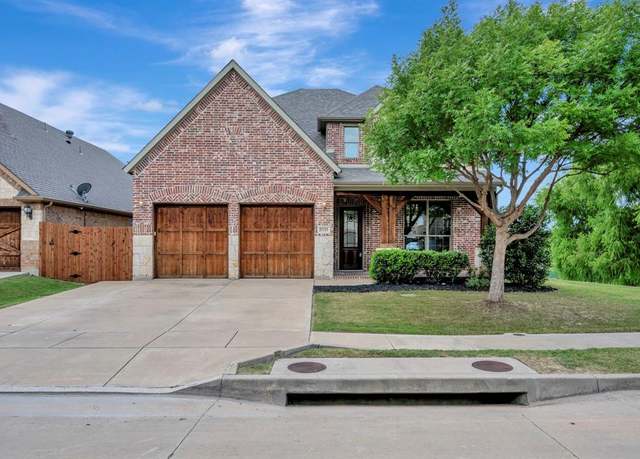 15229 Mallard Creek St, Fort Worth, TX 76262
15229 Mallard Creek St, Fort Worth, TX 76262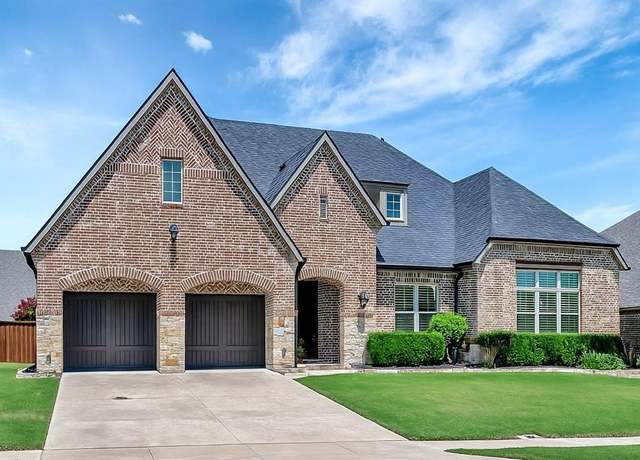 936 Fairway Ranch Pkwy, Roanoke, TX 76262
936 Fairway Ranch Pkwy, Roanoke, TX 76262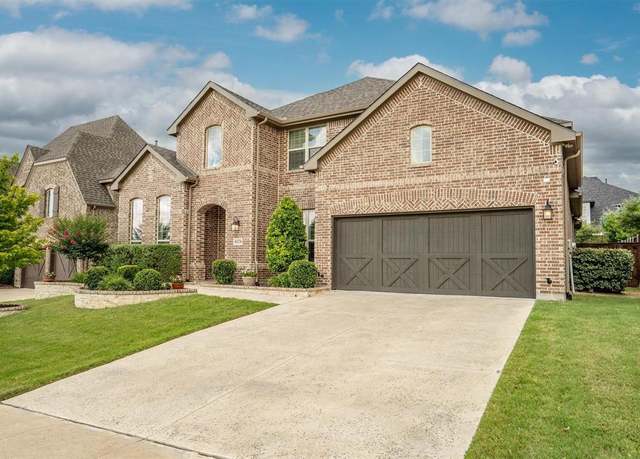 1124 Thornhill Way, Roanoke, TX 76262
1124 Thornhill Way, Roanoke, TX 76262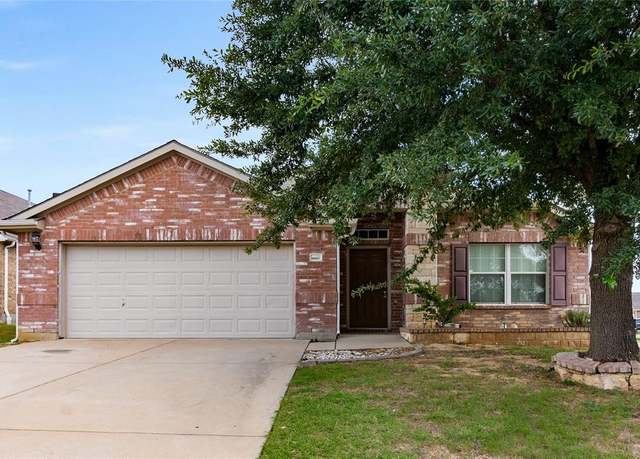 3917 Yarberry Ct, Fort Worth, TX 76262
3917 Yarberry Ct, Fort Worth, TX 76262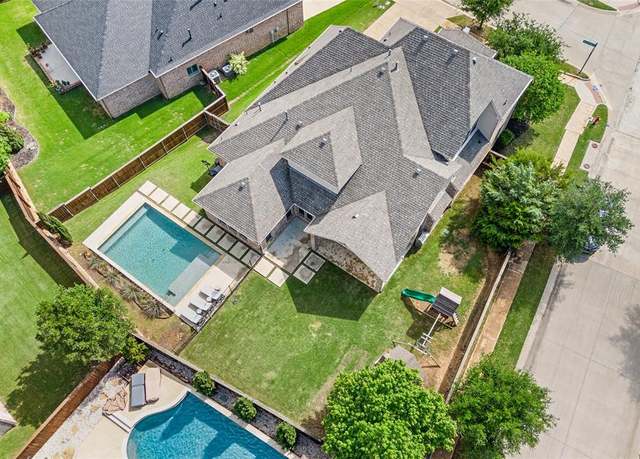 1001 Broadmoor Way, Roanoke, TX 76262
1001 Broadmoor Way, Roanoke, TX 76262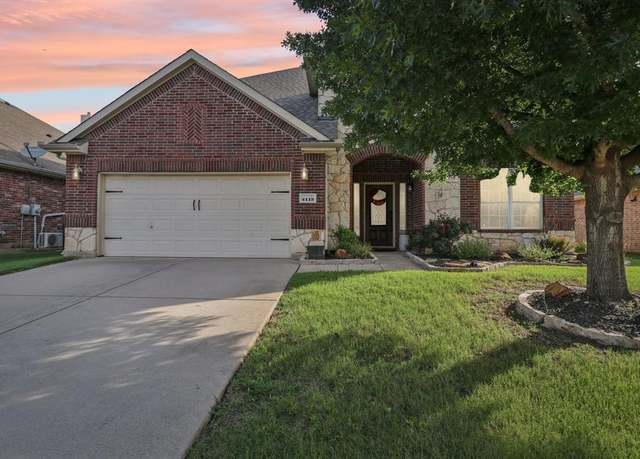 4113 Burwood Dr, Fort Worth, TX 76262
4113 Burwood Dr, Fort Worth, TX 76262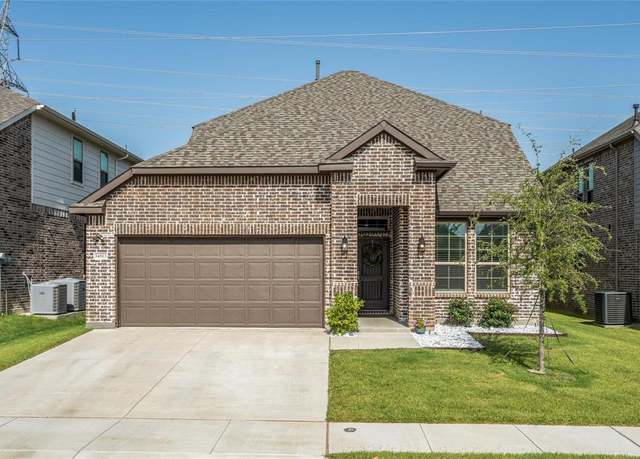 14613 Martin Creek Cv, Fort Worth, TX 76262
14613 Martin Creek Cv, Fort Worth, TX 76262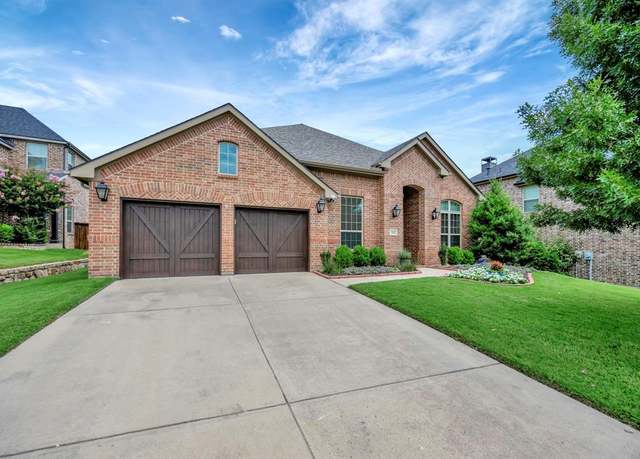 912 Champions Ct, Roanoke, TX 76262
912 Champions Ct, Roanoke, TX 76262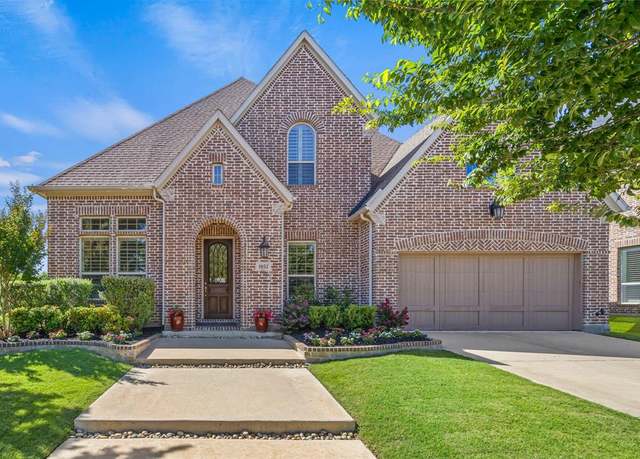 1052 W Bluff Way, Roanoke, TX 76262
1052 W Bluff Way, Roanoke, TX 76262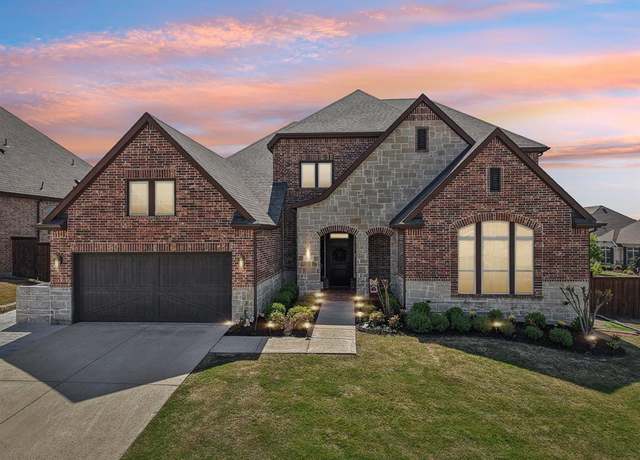 1023 Fairway Ranch Pkwy, Roanoke, TX 76262
1023 Fairway Ranch Pkwy, Roanoke, TX 76262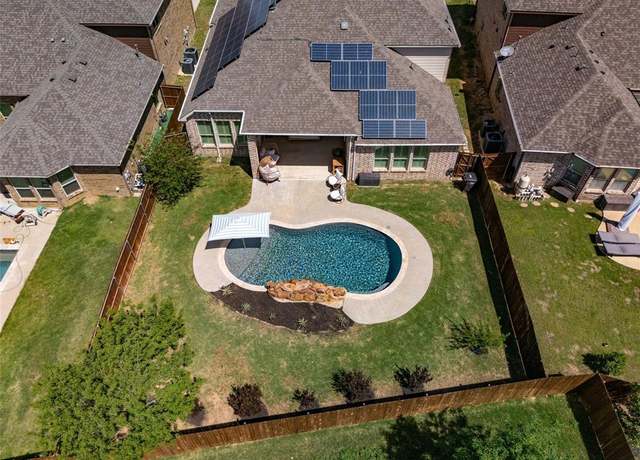 4300 Round Valley Ln, Fort Worth, TX 76262
4300 Round Valley Ln, Fort Worth, TX 76262 3820 Denridge Ln, Fort Worth, TX 76262
3820 Denridge Ln, Fort Worth, TX 76262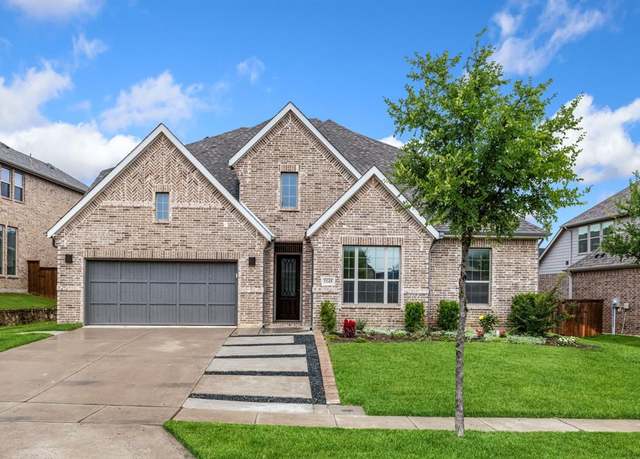 1145 Broadmoor Way, Roanoke, TX 76262
1145 Broadmoor Way, Roanoke, TX 76262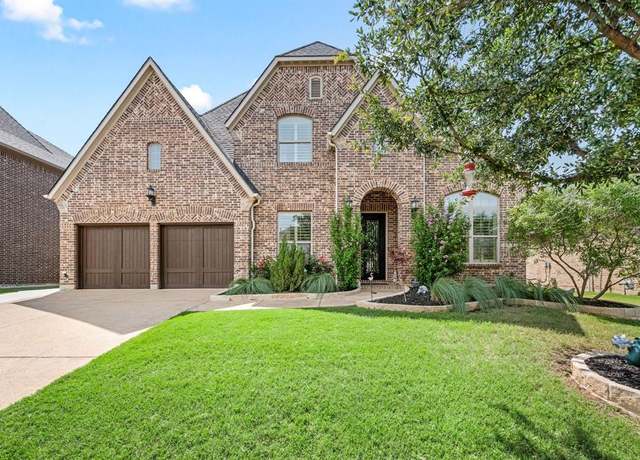 1009 Holston Hills Trl, Roanoke, TX 76262
1009 Holston Hills Trl, Roanoke, TX 76262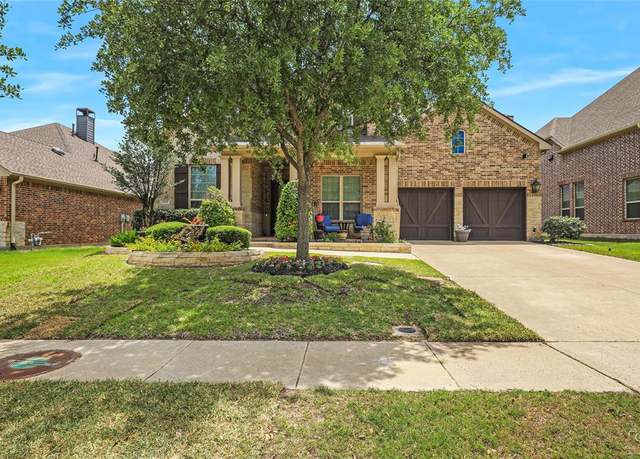 955 Champions Way, Roanoke, TX 76262
955 Champions Way, Roanoke, TX 76262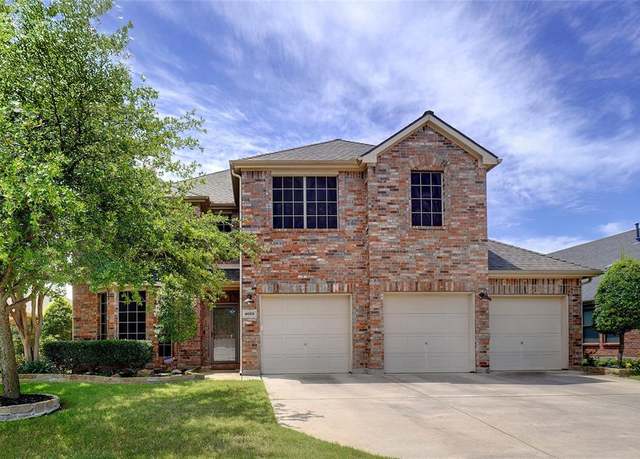 4028 Burwood Dr, Fort Worth, TX 76262
4028 Burwood Dr, Fort Worth, TX 76262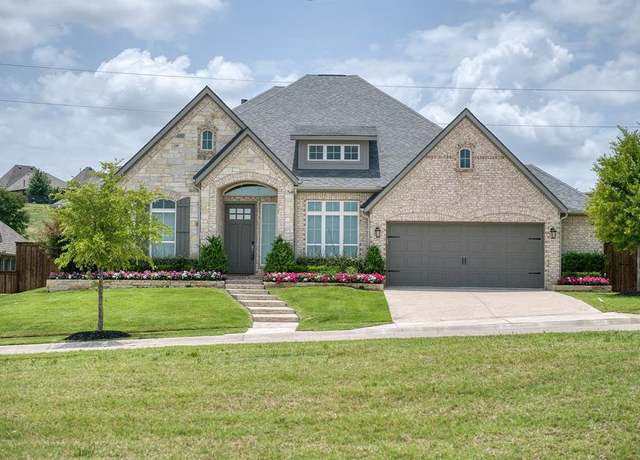 1008 Myers Park Trl, Roanoke, TX 76262
1008 Myers Park Trl, Roanoke, TX 76262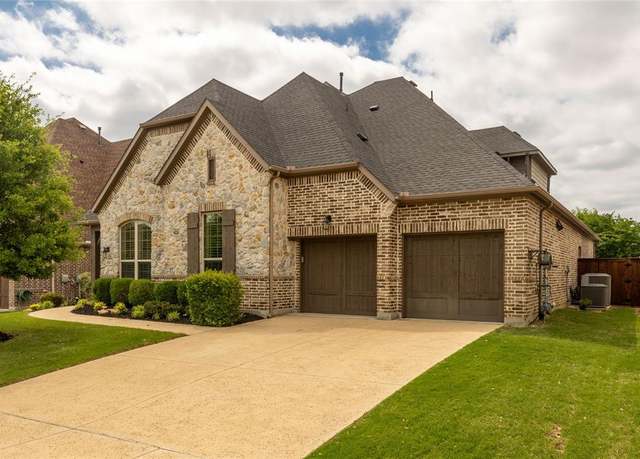 931 Champions Way, Roanoke, TX 76262
931 Champions Way, Roanoke, TX 76262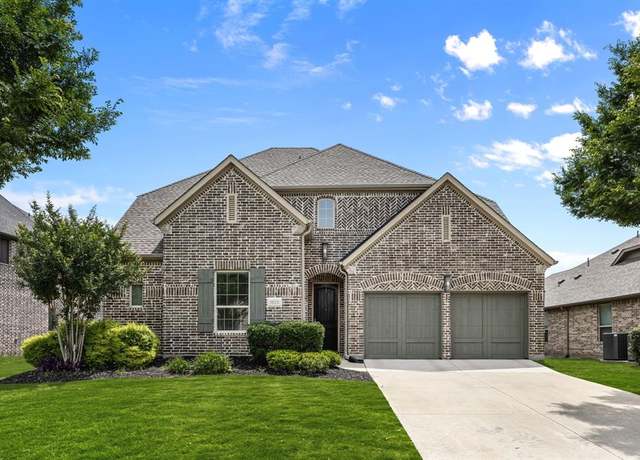 1020 Highpoint Way, Roanoke, TX 76262
1020 Highpoint Way, Roanoke, TX 76262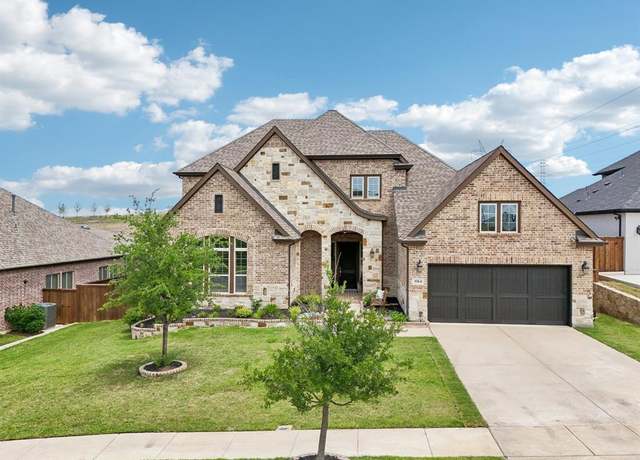 984 Fairway Ranch Pkwy, Roanoke, TX 76262
984 Fairway Ranch Pkwy, Roanoke, TX 76262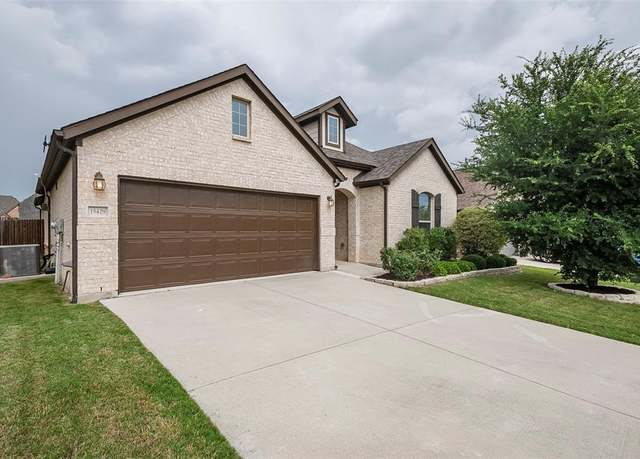 15429 Pioneer Bluff Trl, Fort Worth, TX 76262
15429 Pioneer Bluff Trl, Fort Worth, TX 76262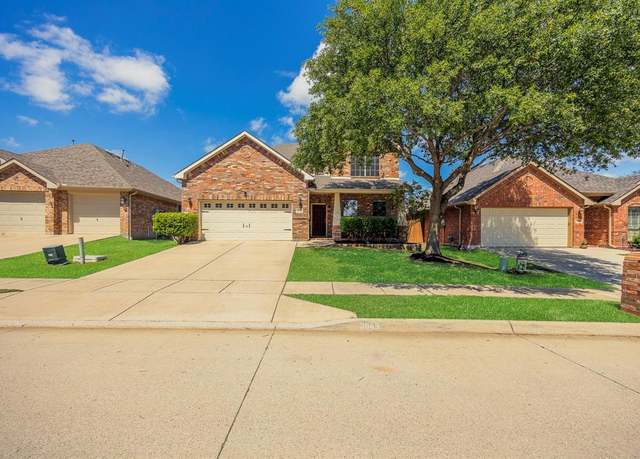 3949 Sunnygate Dr, Fort Worth, TX 76262
3949 Sunnygate Dr, Fort Worth, TX 76262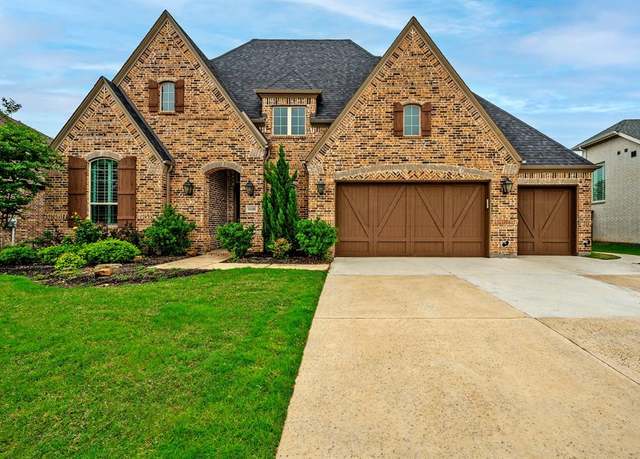 1116 Lake Hills Trl, Roanoke, TX 76262
1116 Lake Hills Trl, Roanoke, TX 76262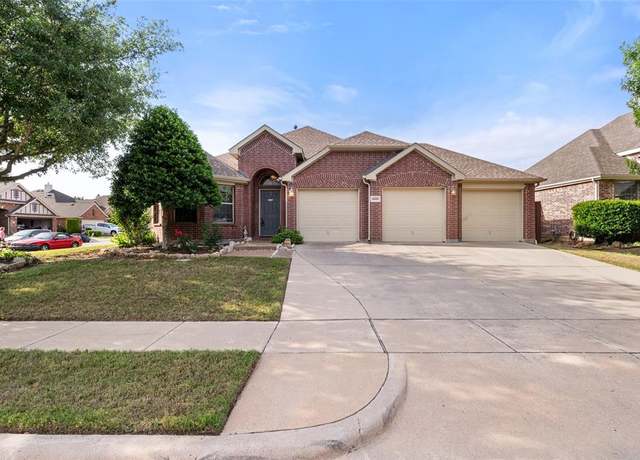 4028 Shrike Trl, Fort Worth, TX 76262
4028 Shrike Trl, Fort Worth, TX 76262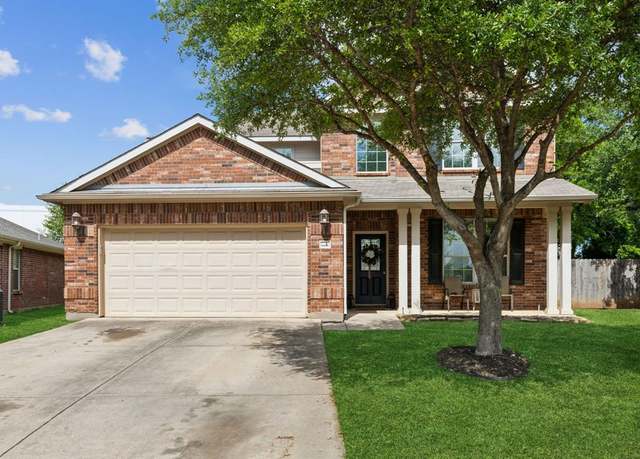 3833 Denridge Ln, Fort Worth, TX 76262
3833 Denridge Ln, Fort Worth, TX 76262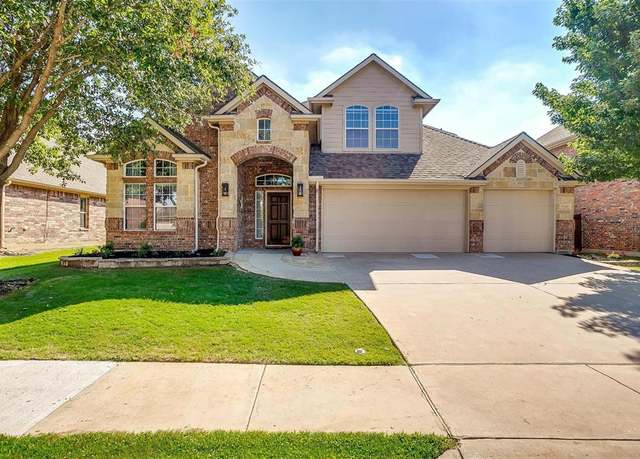 15145 Wild Duck Way, Fort Worth, TX 76262
15145 Wild Duck Way, Fort Worth, TX 76262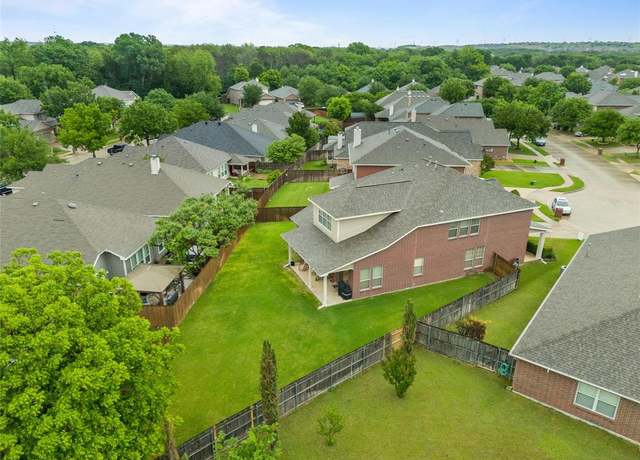 15705 Ringdove Ct, Fort Worth, TX 76262
15705 Ringdove Ct, Fort Worth, TX 76262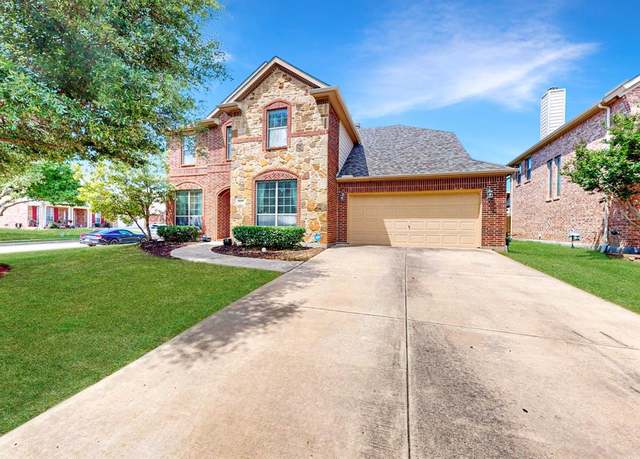 4001 Dellman Dr, Fort Worth, TX 76262
4001 Dellman Dr, Fort Worth, TX 76262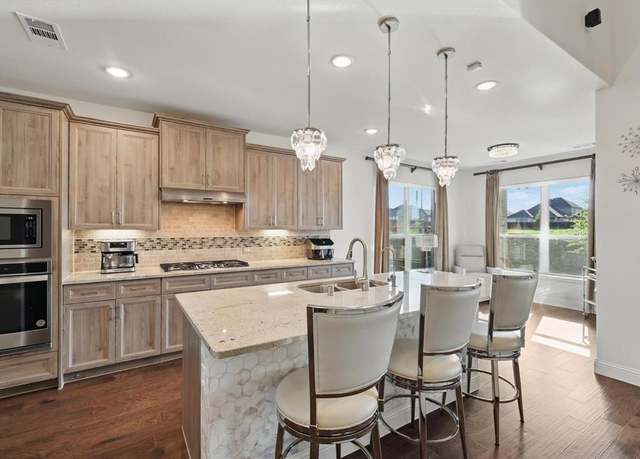 14329 Home Trl, Fort Worth, TX 76262
14329 Home Trl, Fort Worth, TX 76262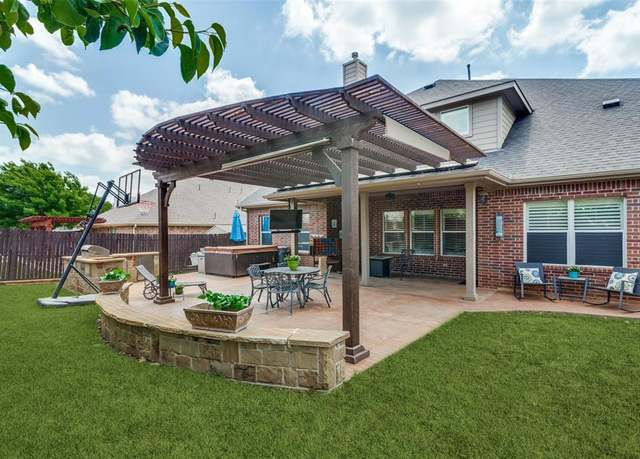 4013 Burwood Dr, Fort Worth, TX 76262
4013 Burwood Dr, Fort Worth, TX 76262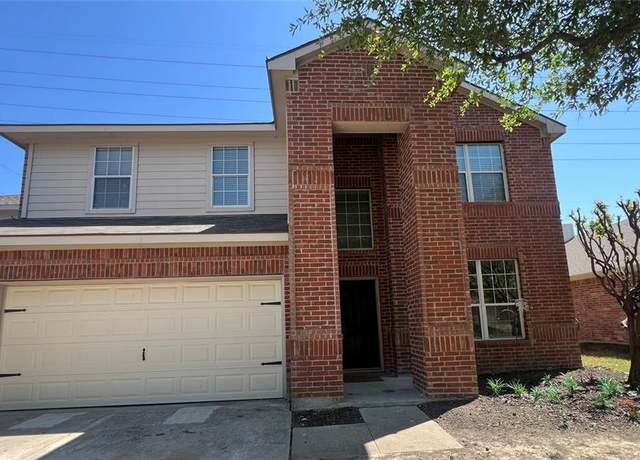 15632 Gatehouse Dr, Roanoke, TX 76262
15632 Gatehouse Dr, Roanoke, TX 76262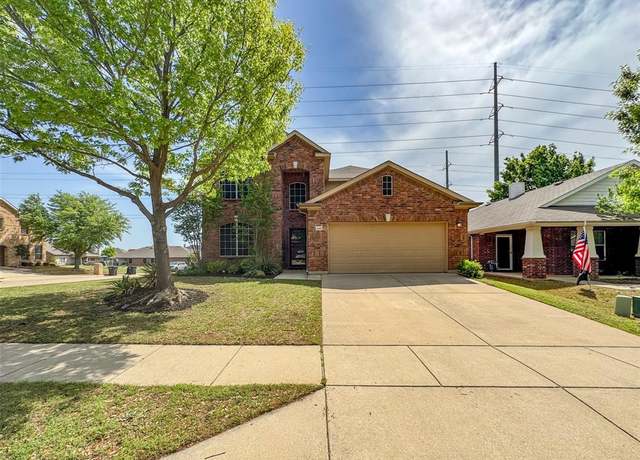 15536 Adlong Dr, Fort Worth, TX 76262
15536 Adlong Dr, Fort Worth, TX 76262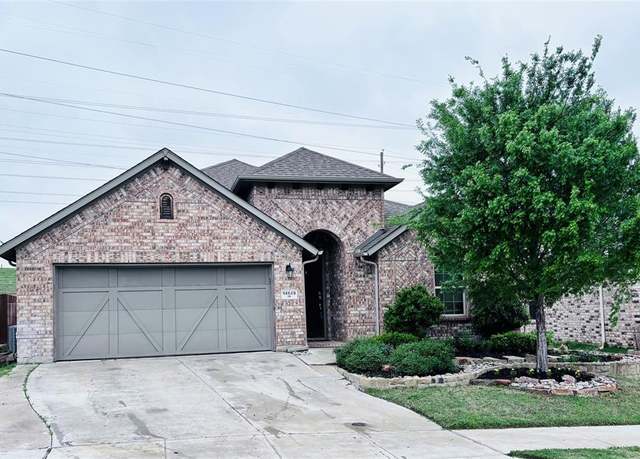 14649 Martin Creek Cv, Fort Worth, TX 76262
14649 Martin Creek Cv, Fort Worth, TX 76262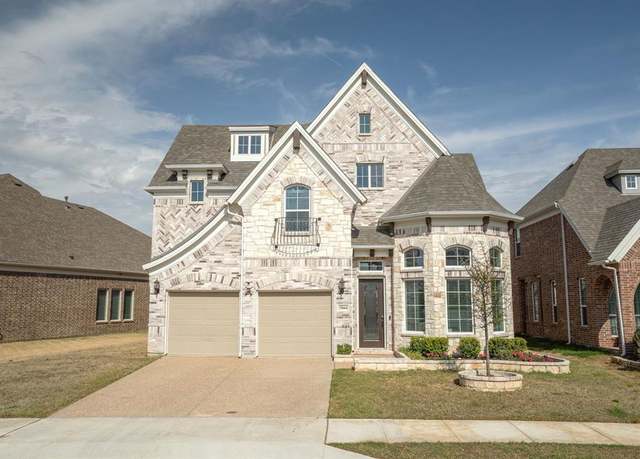 15664 Wild Cherry Ln, Fort Worth, TX 76262
15664 Wild Cherry Ln, Fort Worth, TX 76262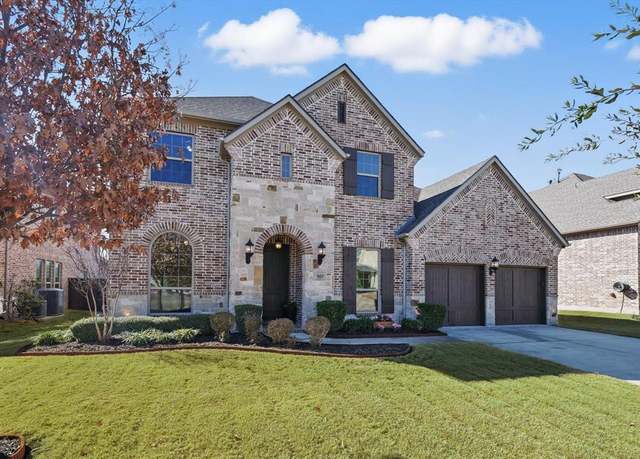 907 Highpoint Way, Roanoke, TX 76262
907 Highpoint Way, Roanoke, TX 76262

 United States
United States Canada
Canada