Loading...
Loading...
Loading...
More to explore in Cele Middle, TX
- Featured
- Price
- Bedroom
Popular Markets in Texas
- Austin homes for sale$550,000
- Dallas homes for sale$420,000
- Houston homes for sale$345,000
- San Antonio homes for sale$280,000
- Frisco homes for sale$750,000
- Plano homes for sale$549,000
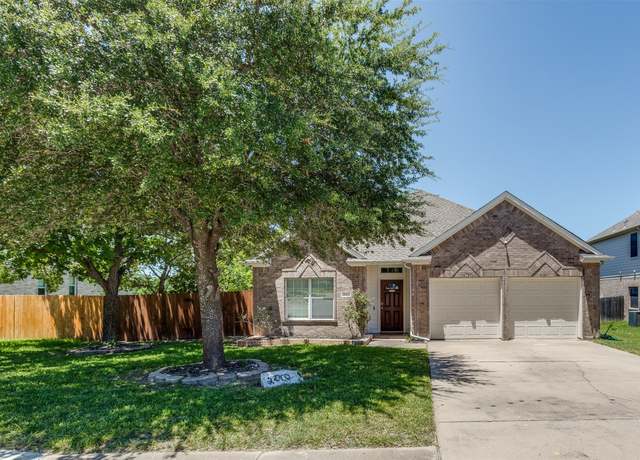 21000 Penny Royal Dr, Pflugerville, TX 78660
21000 Penny Royal Dr, Pflugerville, TX 78660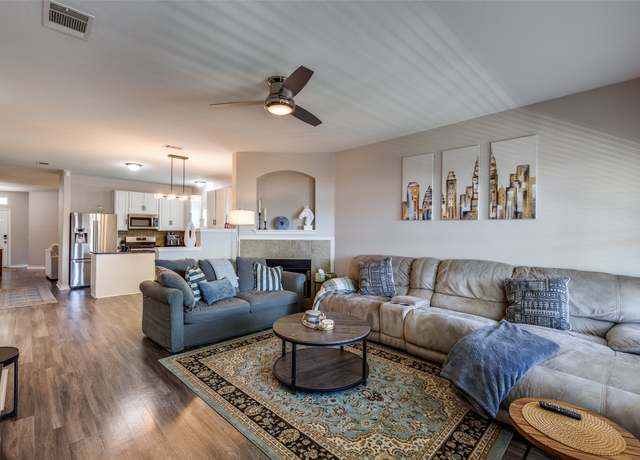 21000 Penny Royal Dr, Pflugerville, TX 78660
21000 Penny Royal Dr, Pflugerville, TX 78660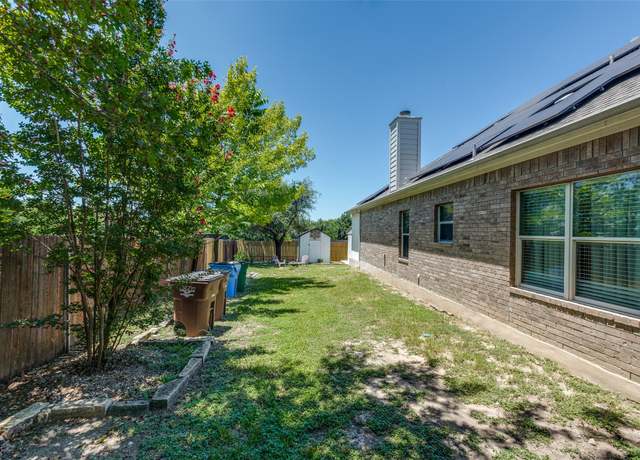 21000 Penny Royal Dr, Pflugerville, TX 78660
21000 Penny Royal Dr, Pflugerville, TX 78660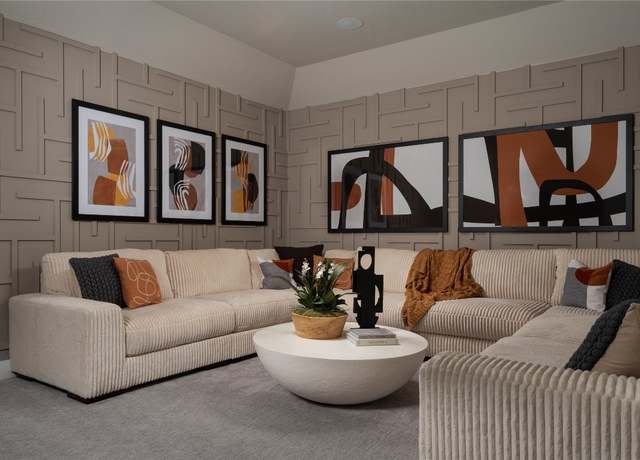 20621 Dustin Ln, Pflugerville, TX 78660
20621 Dustin Ln, Pflugerville, TX 78660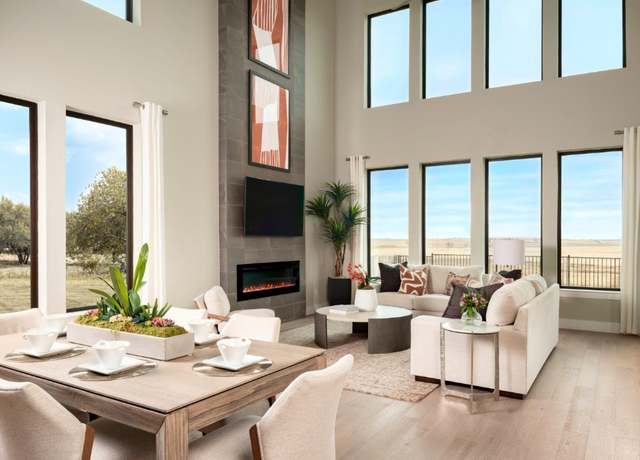 20621 Dustin Ln, Pflugerville, TX 78660
20621 Dustin Ln, Pflugerville, TX 78660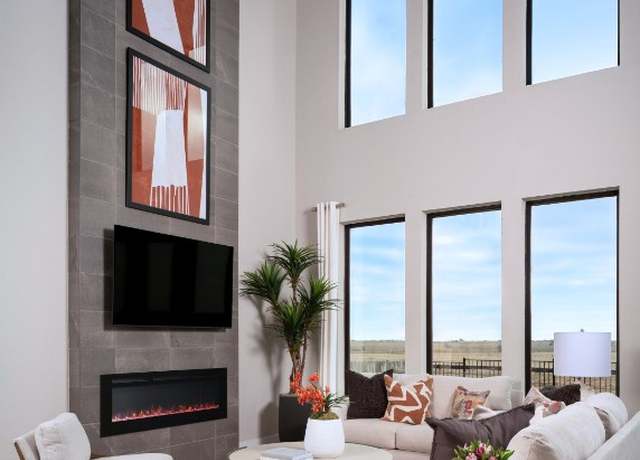 20621 Dustin Ln, Pflugerville, TX 78660
20621 Dustin Ln, Pflugerville, TX 78660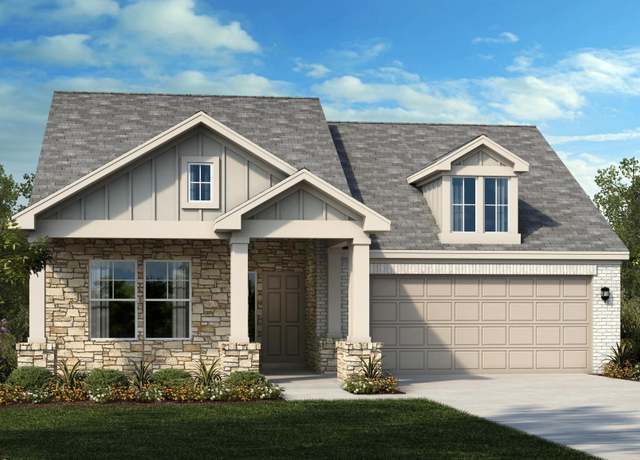 Enfield Plan, Pflugerville, TX 78660
Enfield Plan, Pflugerville, TX 78660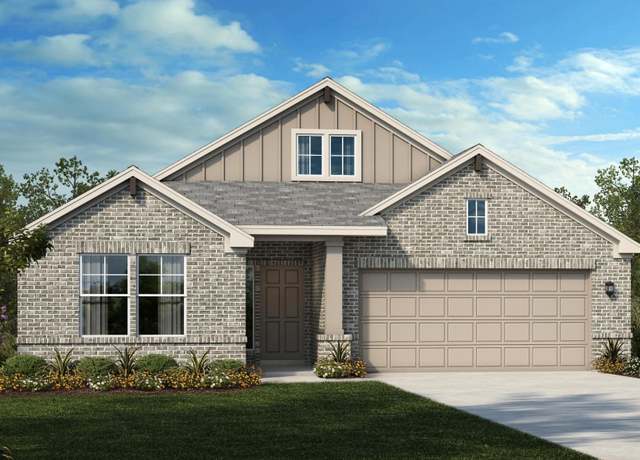 Enfield Plan, Pflugerville, TX 78660
Enfield Plan, Pflugerville, TX 78660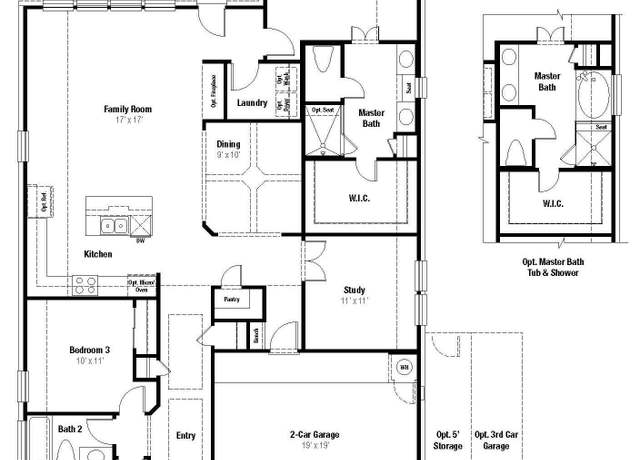 Enfield Plan, Pflugerville, TX 78660
Enfield Plan, Pflugerville, TX 78660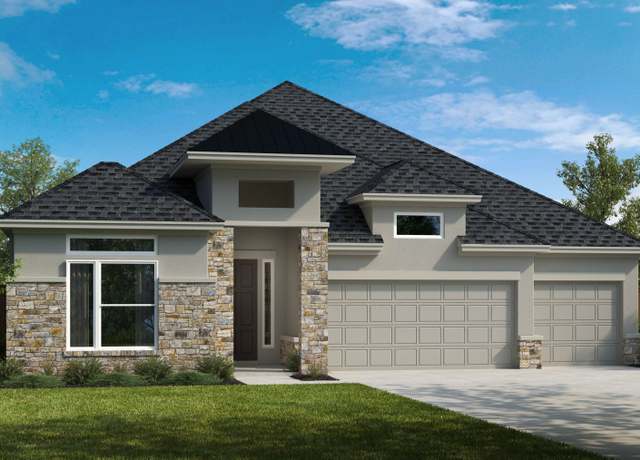 Englewood Plan, Pflugerville, TX 78660
Englewood Plan, Pflugerville, TX 78660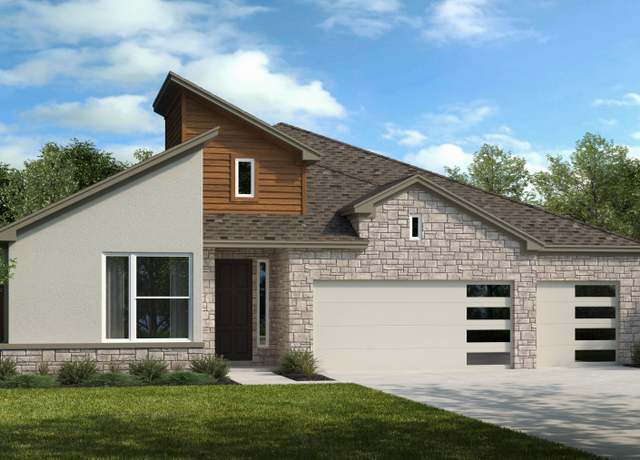 Englewood Plan, Pflugerville, TX 78660
Englewood Plan, Pflugerville, TX 78660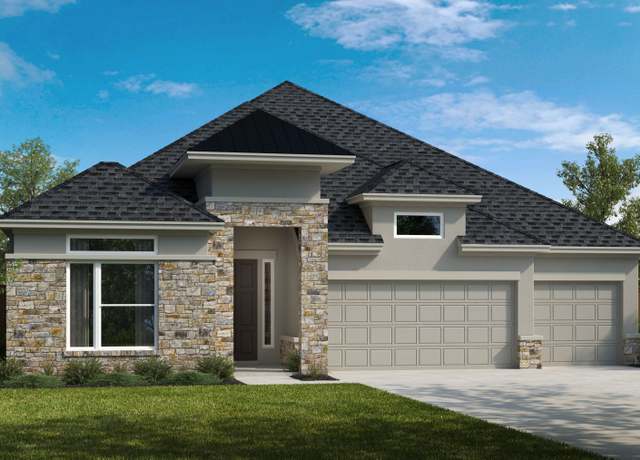 Englewood Plan, Pflugerville, TX 78660
Englewood Plan, Pflugerville, TX 78660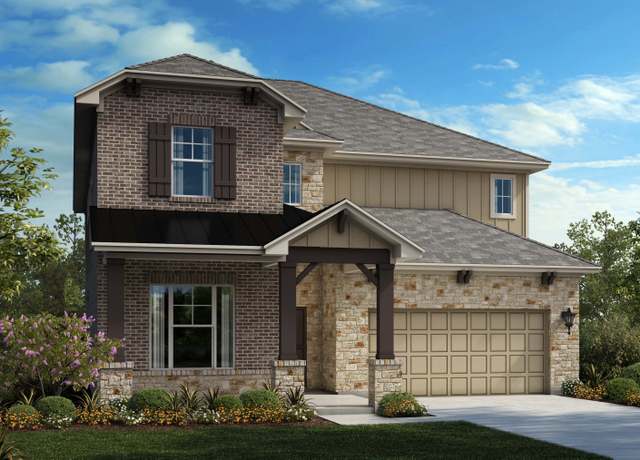 Parmer Plan, Pflugerville, TX 78660
Parmer Plan, Pflugerville, TX 78660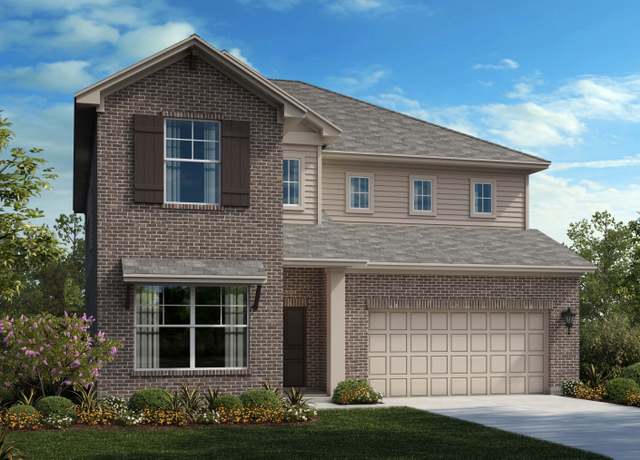 Parmer Plan, Pflugerville, TX 78660
Parmer Plan, Pflugerville, TX 78660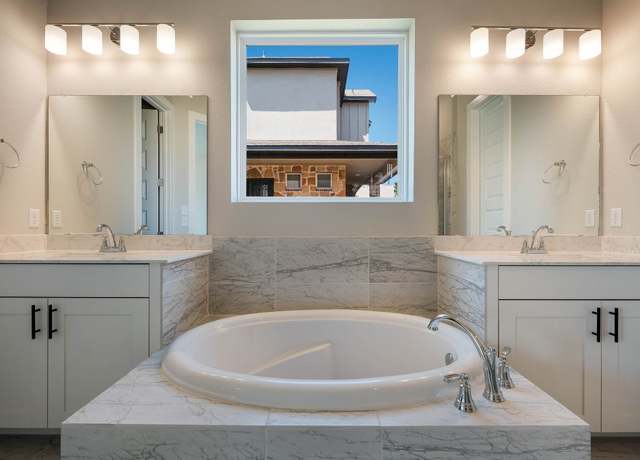 Parmer Plan, Pflugerville, TX 78660
Parmer Plan, Pflugerville, TX 78660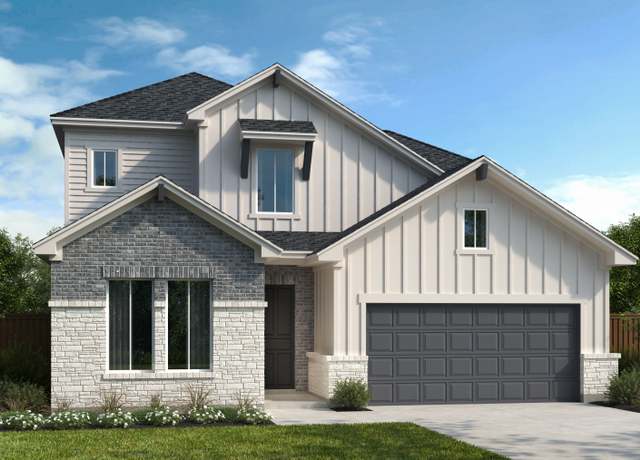 Lamar Plan, Pflugerville, TX 78660
Lamar Plan, Pflugerville, TX 78660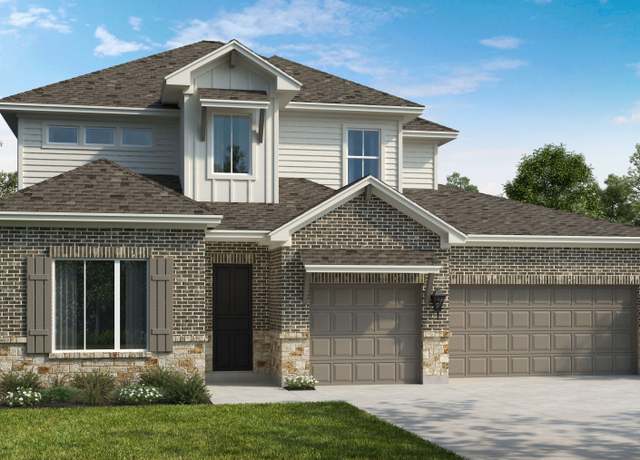 Keeton Plan, Pflugerville, TX 78660
Keeton Plan, Pflugerville, TX 78660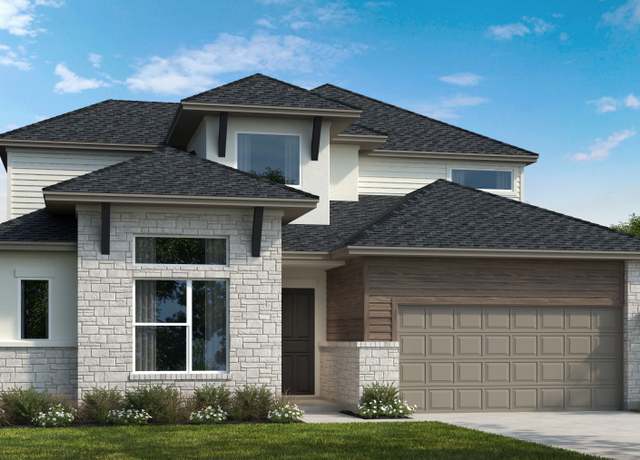 Inwood Plan, Pflugerville, TX 78660
Inwood Plan, Pflugerville, TX 78660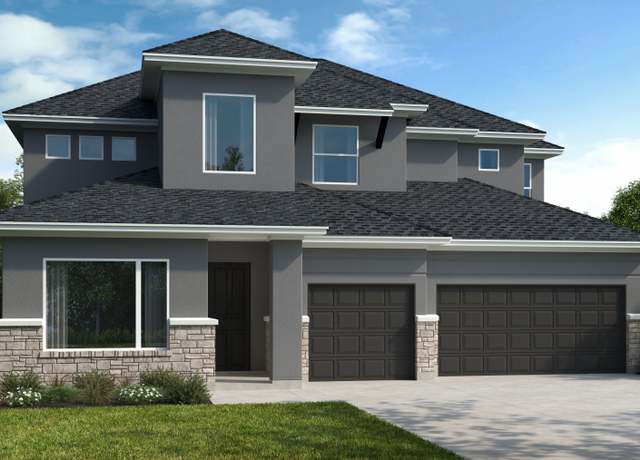 Medina Plan, Pflugerville, TX 78660
Medina Plan, Pflugerville, TX 78660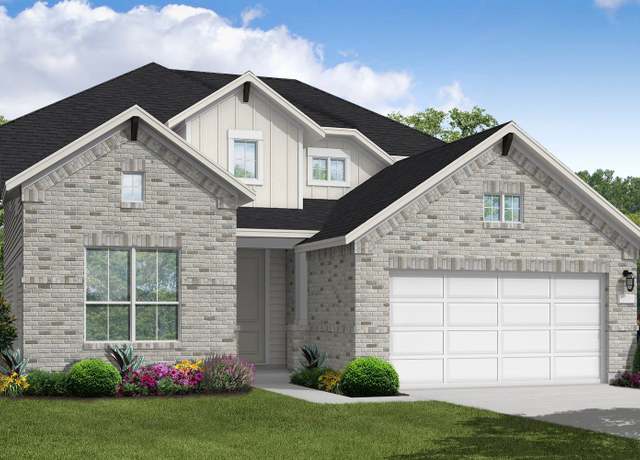 17337 Graces Path, Pflugerville, TX 78660
17337 Graces Path, Pflugerville, TX 78660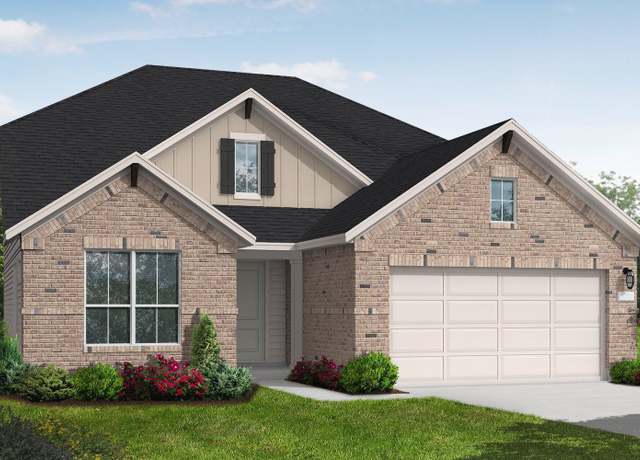 19509 Janke Cv, Pflugerville, TX 78660
19509 Janke Cv, Pflugerville, TX 78660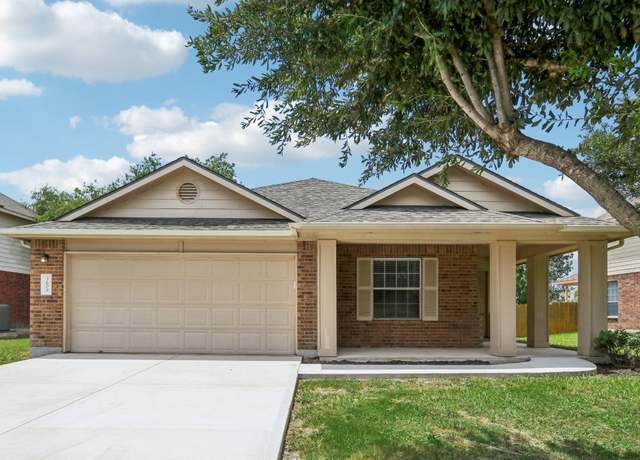 3609 Heron Roost Pass, Pflugerville, TX 78660
3609 Heron Roost Pass, Pflugerville, TX 78660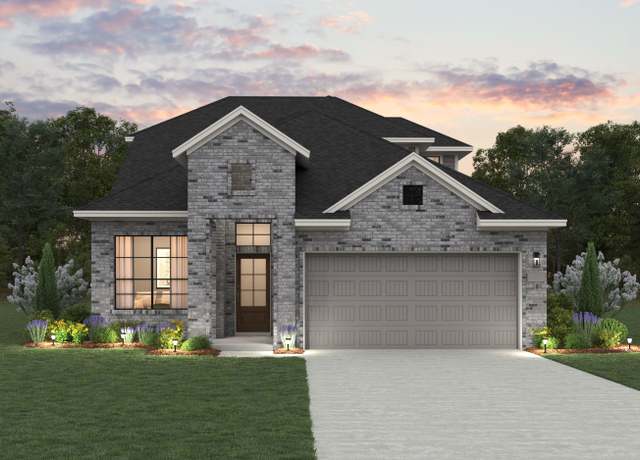 17628 Evelyn Ann Way, Pflugerville, TX 78660
17628 Evelyn Ann Way, Pflugerville, TX 78660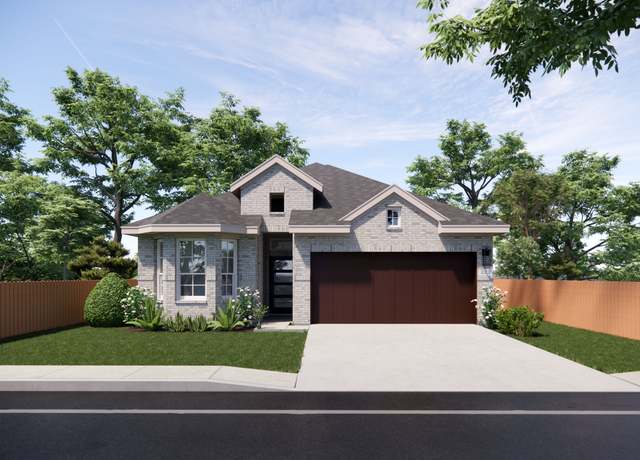 19728 Judys Vw, Pflugerville, TX 78660
19728 Judys Vw, Pflugerville, TX 78660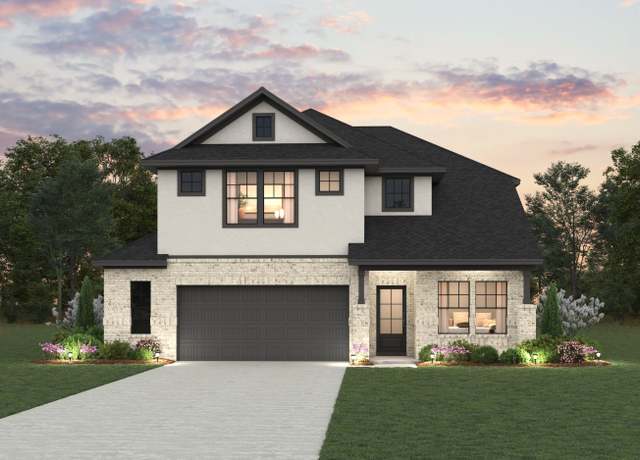 19732 Judys Vw, Pflugerville, TX 78660
19732 Judys Vw, Pflugerville, TX 78660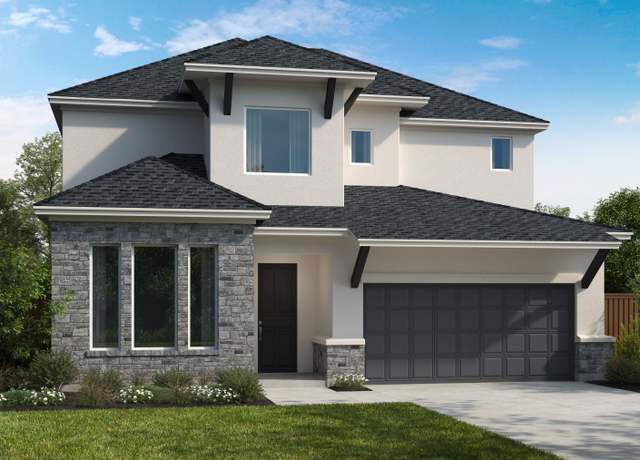 Oltorf Plan, Pflugerville, TX 78660
Oltorf Plan, Pflugerville, TX 78660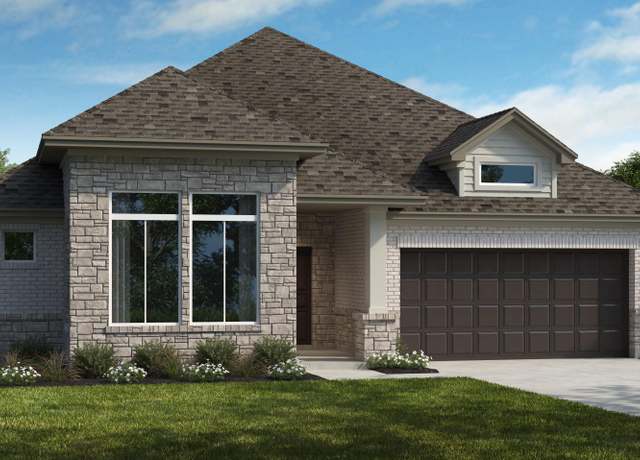 Elgin Plan, Pflugerville, TX 78660
Elgin Plan, Pflugerville, TX 78660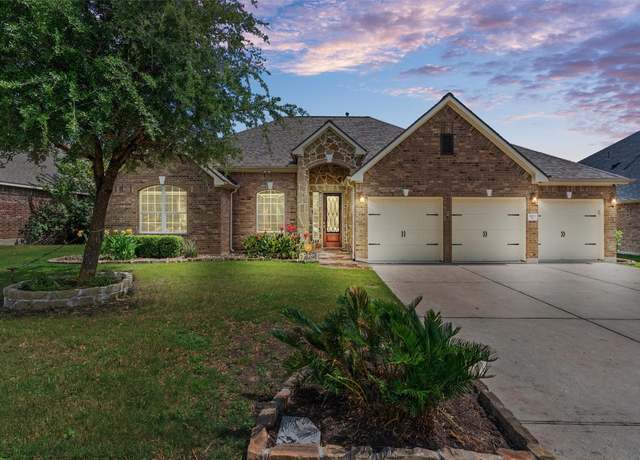 3213 Falconers Way, Pflugerville, TX 78660
3213 Falconers Way, Pflugerville, TX 78660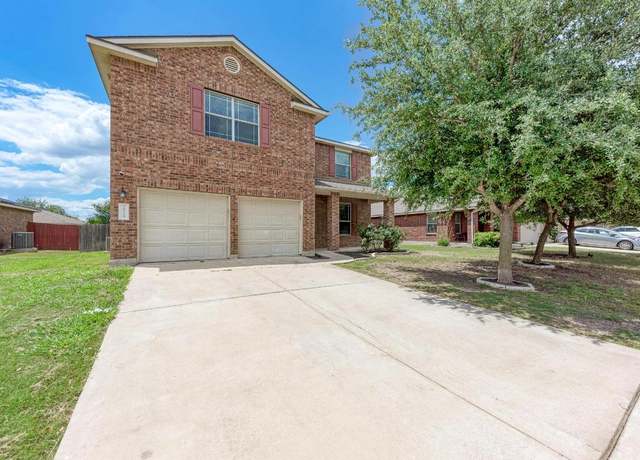 20224 Stanley Robin Ln, Pflugerville, TX 78660
20224 Stanley Robin Ln, Pflugerville, TX 78660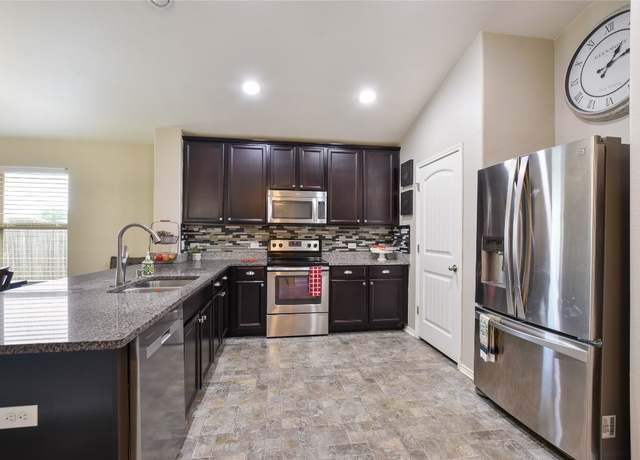 16809 Bridgefarmer Blvd, Pflugerville, TX 78660
16809 Bridgefarmer Blvd, Pflugerville, TX 78660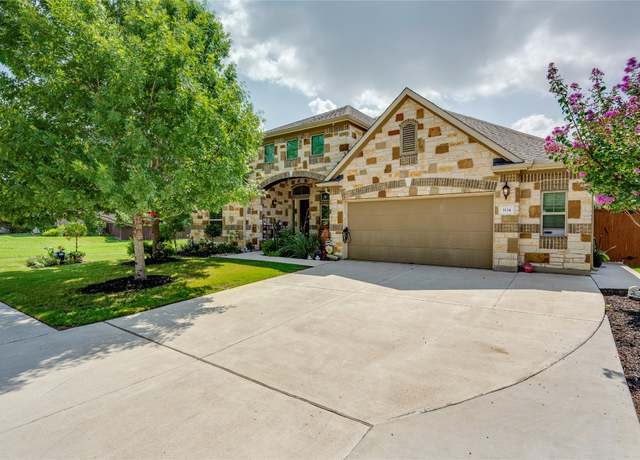 3134 Misty Shore Ln, Pflugerville, TX 78660
3134 Misty Shore Ln, Pflugerville, TX 78660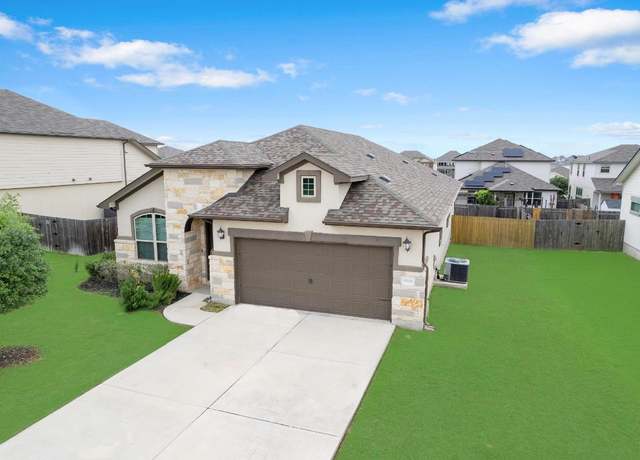 19201 Quebrada Dr, Pflugerville, TX 78660
19201 Quebrada Dr, Pflugerville, TX 78660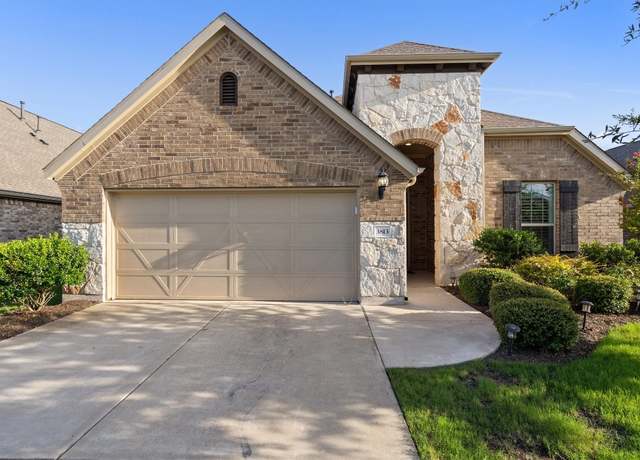 3813 Eland Dr, Pflugerville, TX 78660
3813 Eland Dr, Pflugerville, TX 78660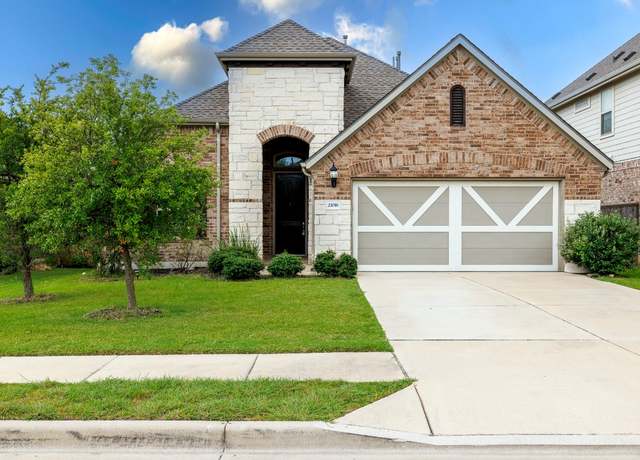 21016 Abigail Way, Pflugerville, TX 78660
21016 Abigail Way, Pflugerville, TX 78660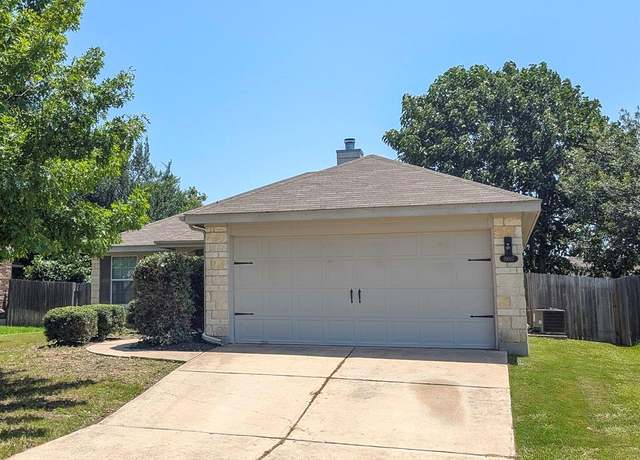 19017 Leigh Ln, Pflugerville, TX 78660
19017 Leigh Ln, Pflugerville, TX 78660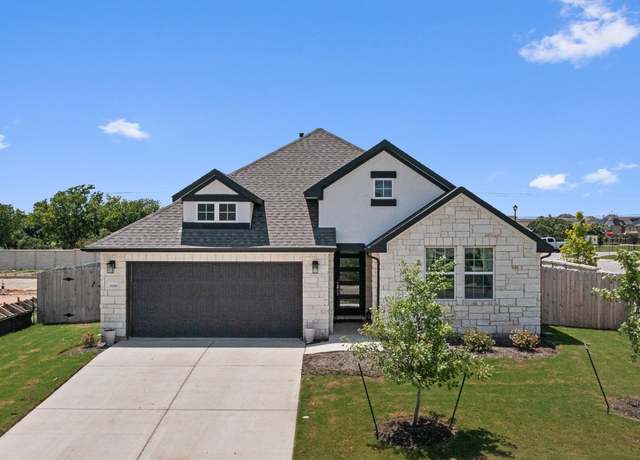 20240 Smedley Dr, Pflugerville, TX 78660
20240 Smedley Dr, Pflugerville, TX 78660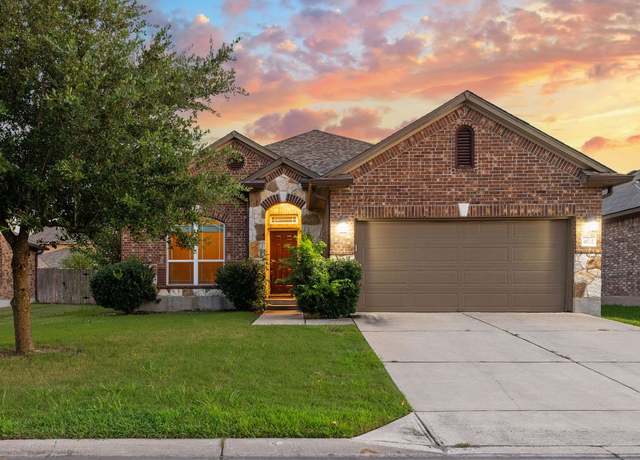 18712 Leigh Ln, Pflugerville, TX 78660
18712 Leigh Ln, Pflugerville, TX 78660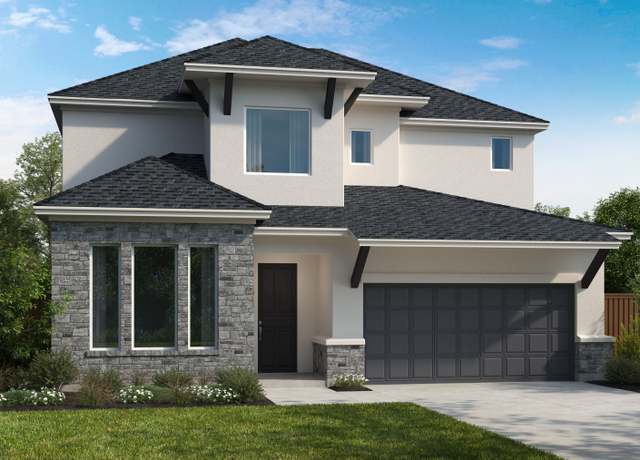 4512 Rhythmic Dr, Pflugerville, TX 78660
4512 Rhythmic Dr, Pflugerville, TX 78660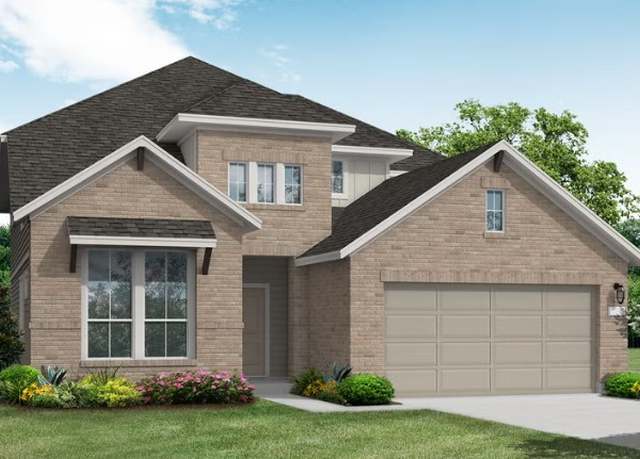 17328 Graces Path, Pflugerville, TX 78660
17328 Graces Path, Pflugerville, TX 78660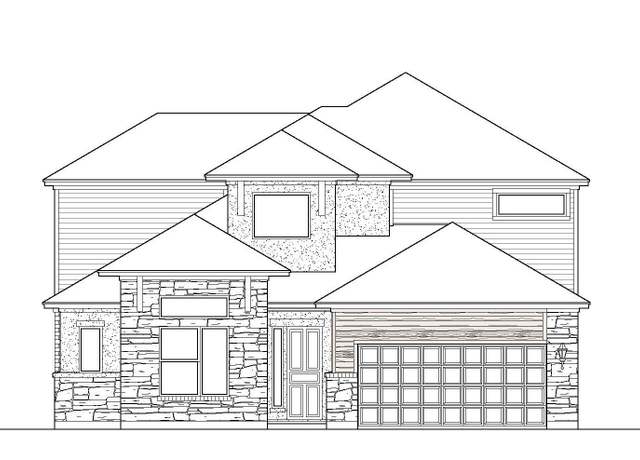 17204 Graces Path, Pflugerville, TX 78660
17204 Graces Path, Pflugerville, TX 78660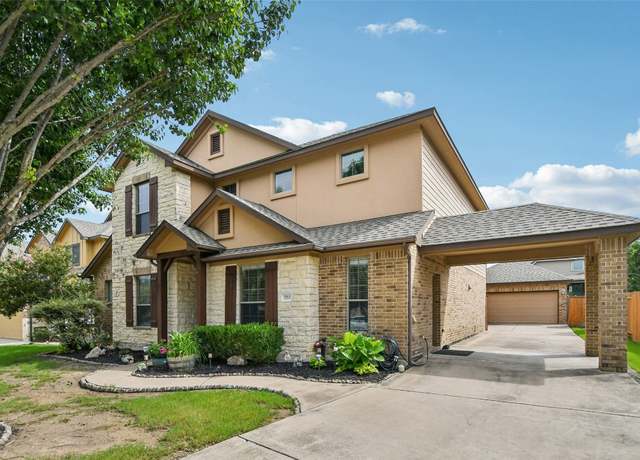 3713 Glastonbury Trl, Pflugerville, TX 78660
3713 Glastonbury Trl, Pflugerville, TX 78660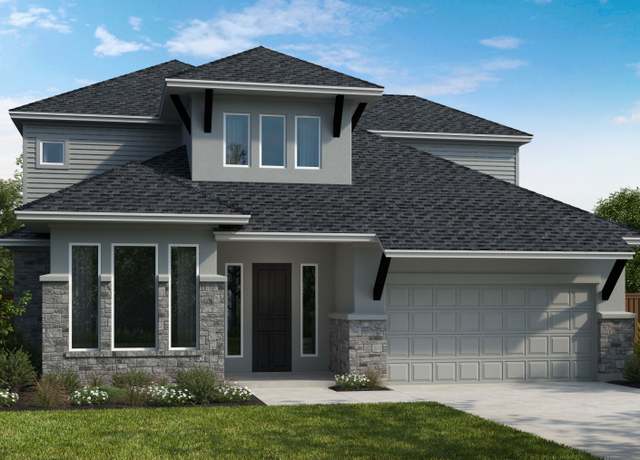 17209 Kiyah Rose Way, Pflugerville, TX 78660
17209 Kiyah Rose Way, Pflugerville, TX 78660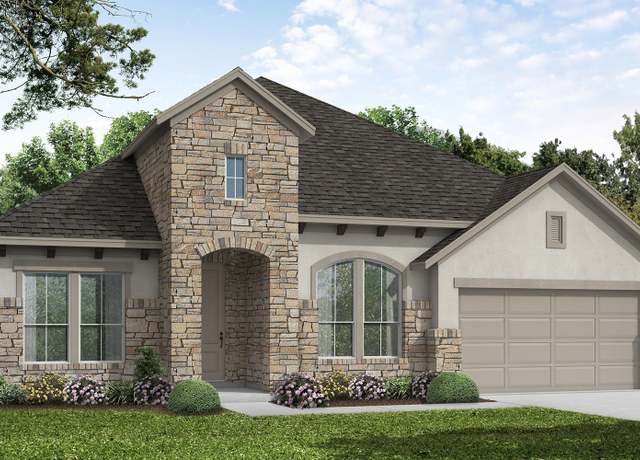 17205 Kiyah Rose Way, Pflugerville, TX 78660
17205 Kiyah Rose Way, Pflugerville, TX 78660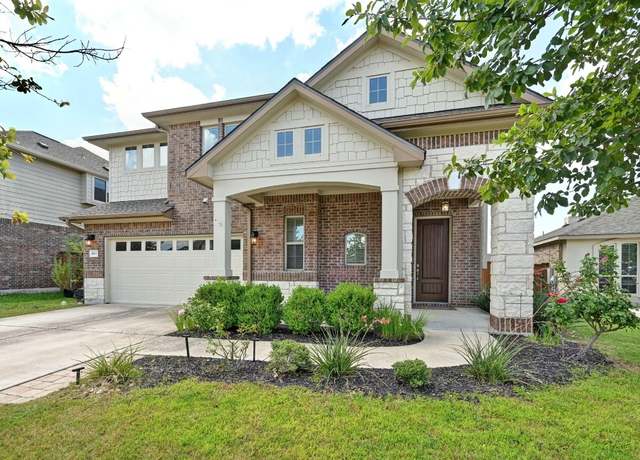 19113 Melwas Way, Pflugerville, TX 78660
19113 Melwas Way, Pflugerville, TX 78660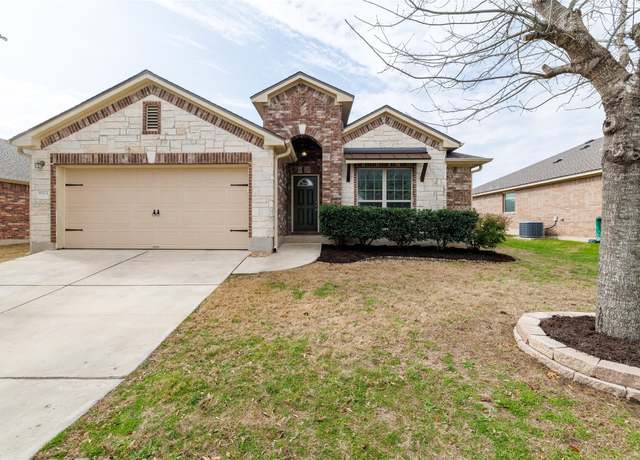 18824 Keeli Ln, Pflugerville, TX 78660
18824 Keeli Ln, Pflugerville, TX 78660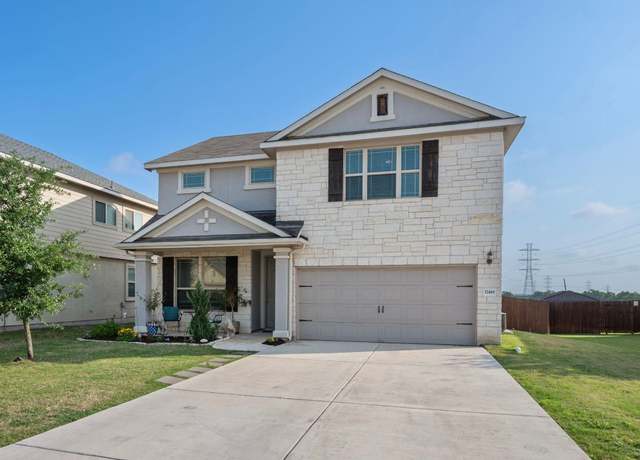 17418 Gabbro Dr, Pflugerville, TX 78660
17418 Gabbro Dr, Pflugerville, TX 78660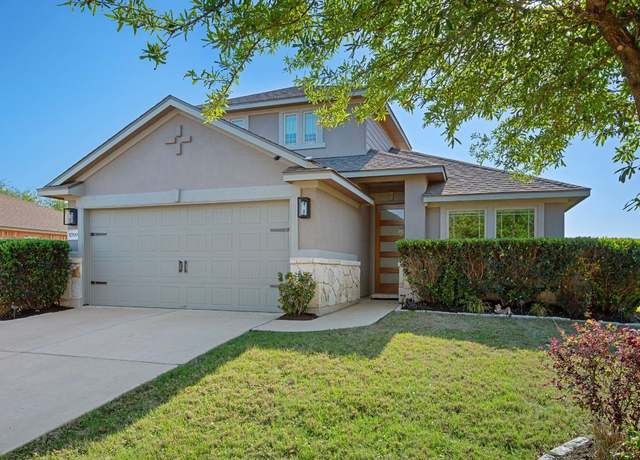 17500 Bridgefarmer Blvd, Pflugerville, TX 78660
17500 Bridgefarmer Blvd, Pflugerville, TX 78660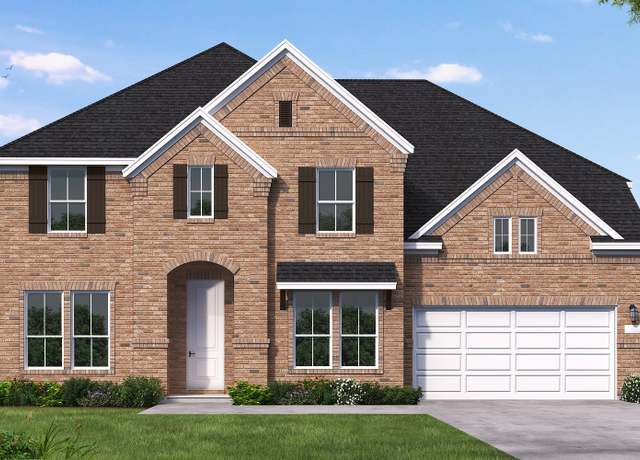 19512 Kelcie Dann Dr, Pflugerville, TX 78660
19512 Kelcie Dann Dr, Pflugerville, TX 78660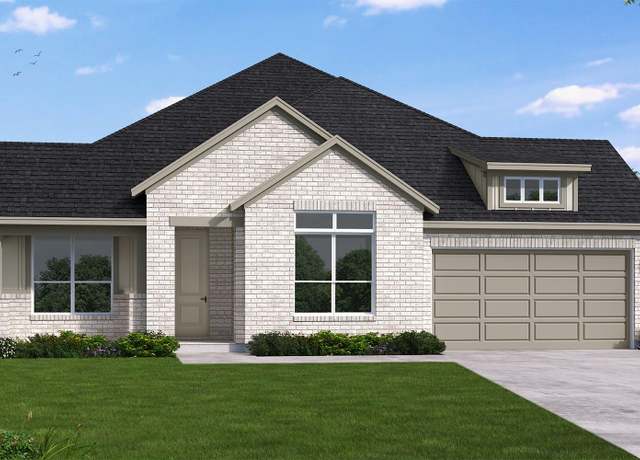 17212 Kiyah Rose Way, Pflugerville, TX 78660
17212 Kiyah Rose Way, Pflugerville, TX 78660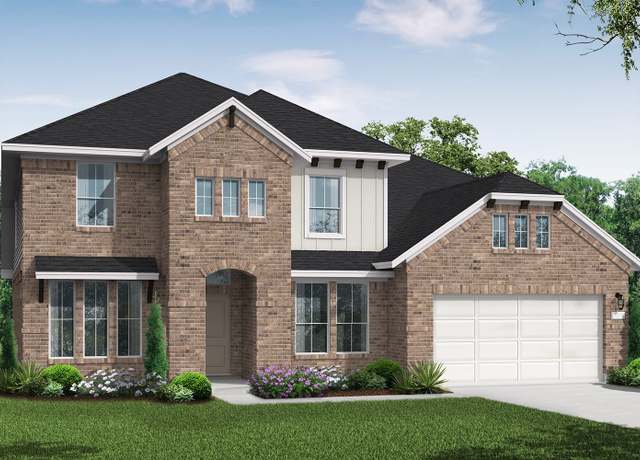 17208 Kiyah Rose Way, Pflugerville, TX 78660
17208 Kiyah Rose Way, Pflugerville, TX 78660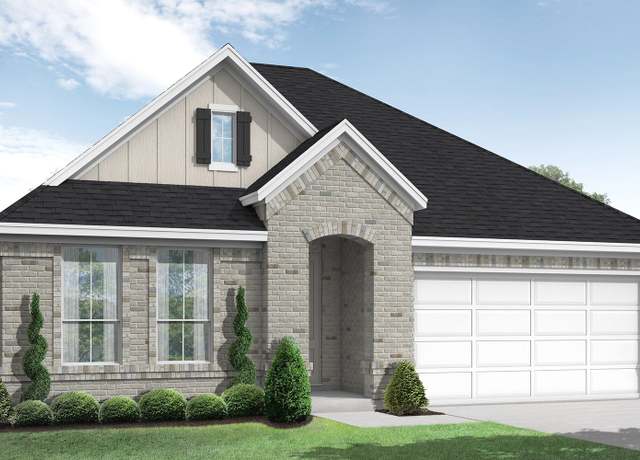 19505 Judys Vw, Pflugerville, TX 78660
19505 Judys Vw, Pflugerville, TX 78660

 United States
United States Canada
Canada