Loading...
Loading...
More to explore in Lee-Scott Academy, AL
- Featured
- Price
- Bedroom
Popular Markets in Alabama
- Huntsville homes for sale$359,482
- Birmingham homes for sale$165,000
- Mobile homes for sale$239,900
- Madison homes for sale$548,400
- Montgomery homes for sale$205,990
- Gulf Shores homes for sale$500,800
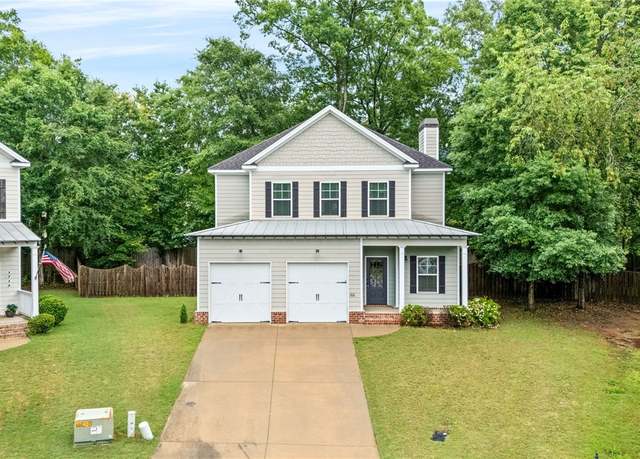 1716 Marjorie Ct, Auburn, AL 38630
1716 Marjorie Ct, Auburn, AL 38630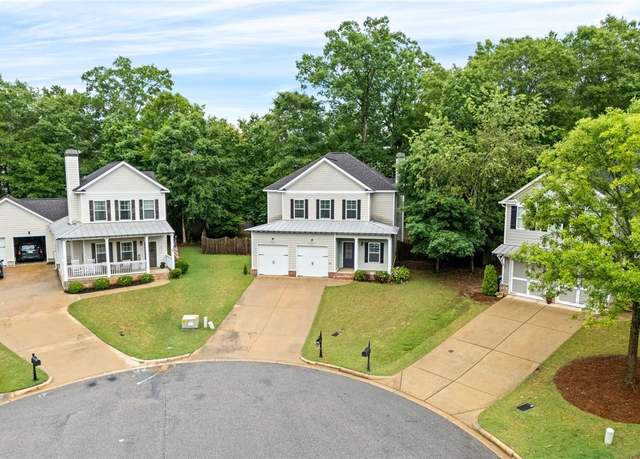 1716 Marjorie Ct, Auburn, AL 38630
1716 Marjorie Ct, Auburn, AL 38630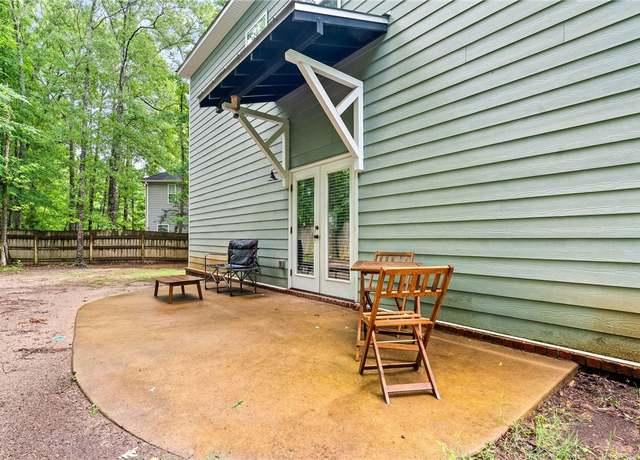 1716 Marjorie Ct, Auburn, AL 38630
1716 Marjorie Ct, Auburn, AL 38630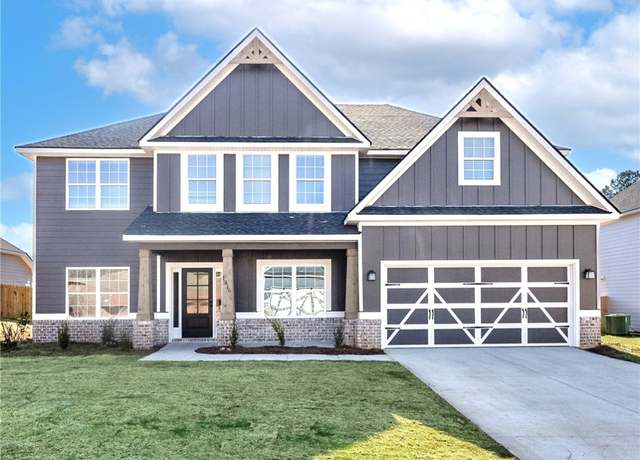 1316 Mcalpine Rdg, Auburn, AL 36830
1316 Mcalpine Rdg, Auburn, AL 36830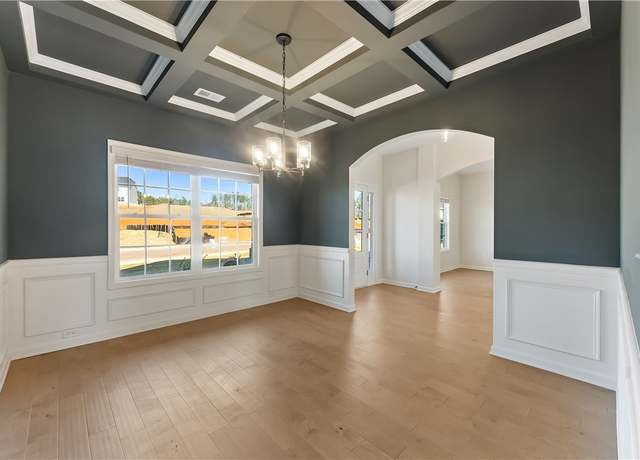 1316 Mcalpine Rdg, Auburn, AL 36830
1316 Mcalpine Rdg, Auburn, AL 36830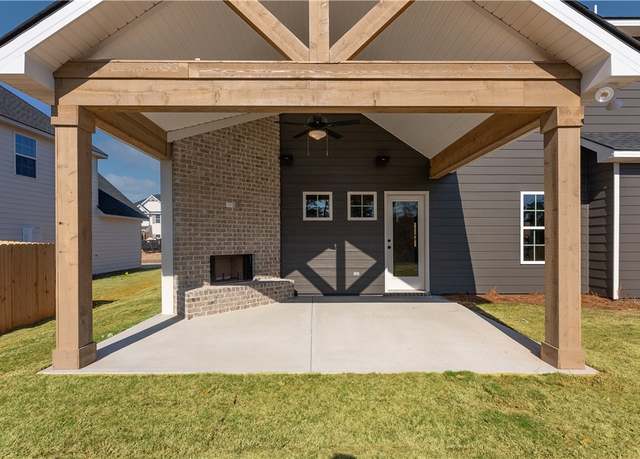 1316 Mcalpine Rdg, Auburn, AL 36830
1316 Mcalpine Rdg, Auburn, AL 36830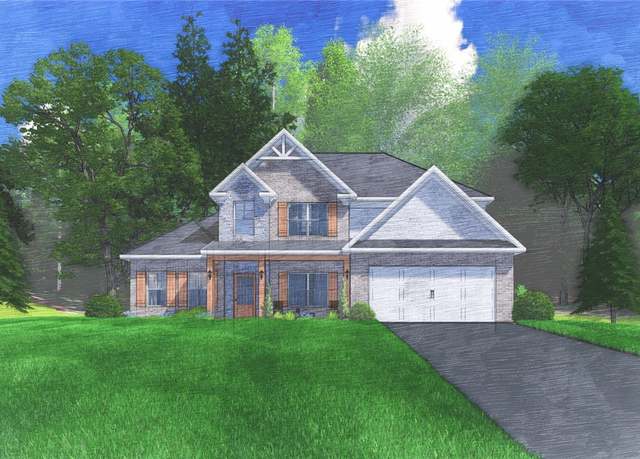 1342 Rothbard Dr, Auburn, AL 36830
1342 Rothbard Dr, Auburn, AL 36830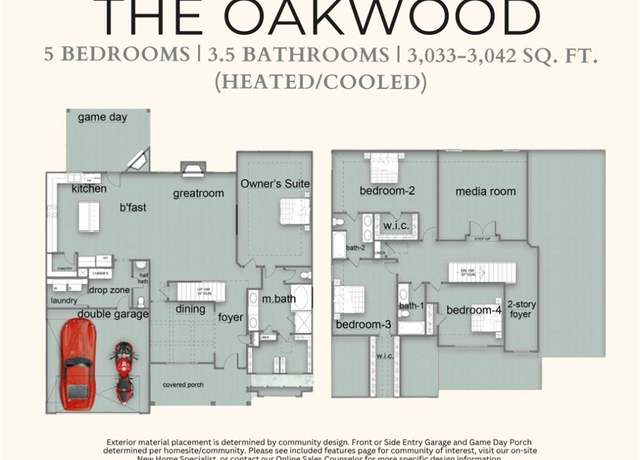 1342 Rothbard Dr, Auburn, AL 36830
1342 Rothbard Dr, Auburn, AL 36830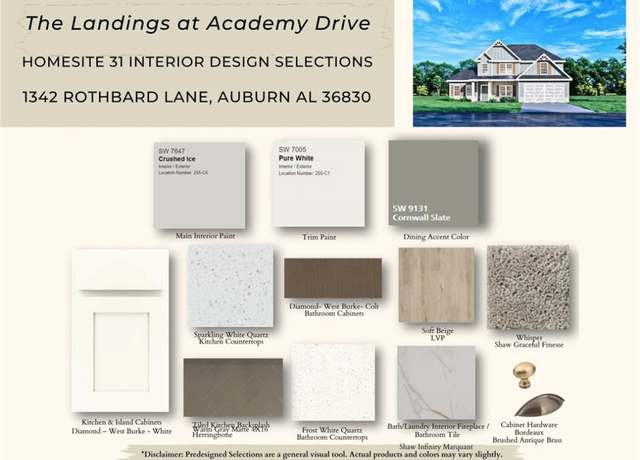 1342 Rothbard Dr, Auburn, AL 36830
1342 Rothbard Dr, Auburn, AL 36830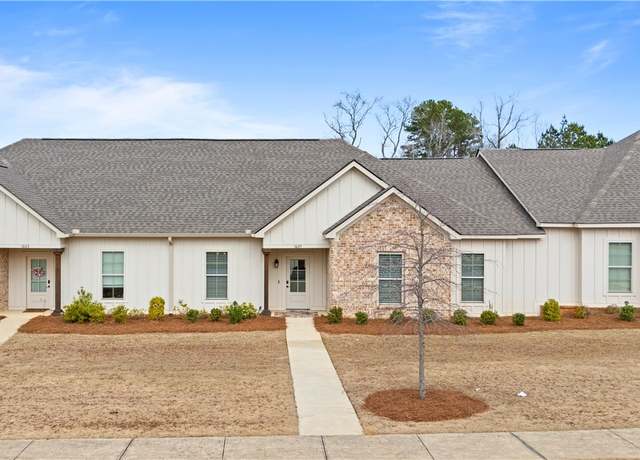 1653 Academy Dr #1605, Auburn, AL 36830
1653 Academy Dr #1605, Auburn, AL 36830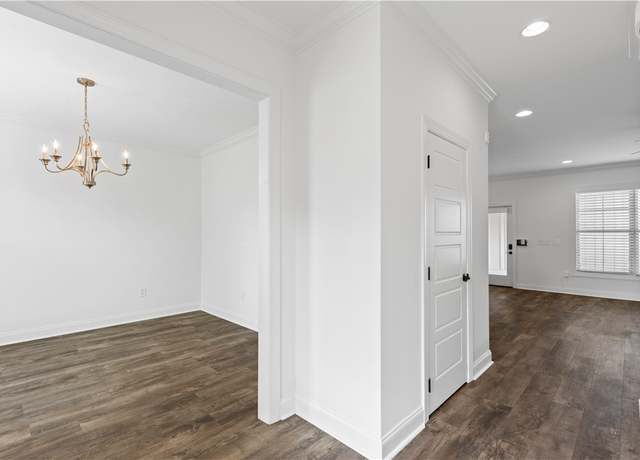 1653 Academy Dr #1605, Auburn, AL 36830
1653 Academy Dr #1605, Auburn, AL 36830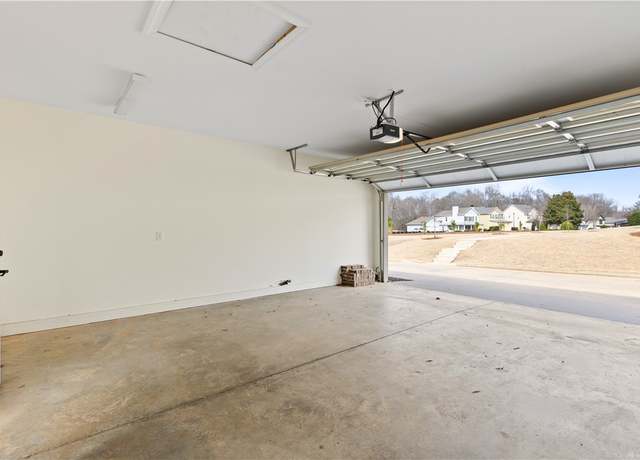 1653 Academy Dr #1605, Auburn, AL 36830
1653 Academy Dr #1605, Auburn, AL 36830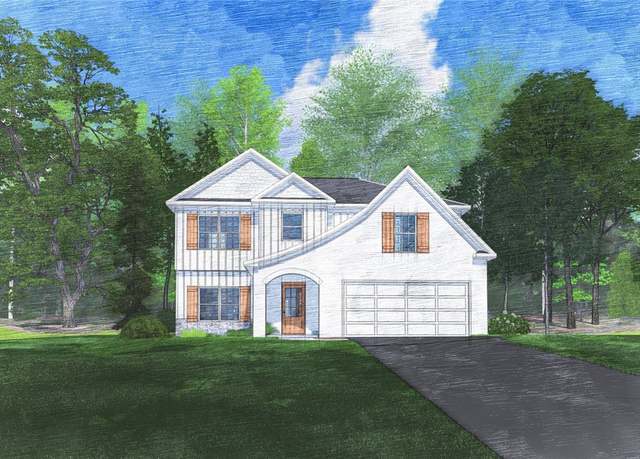 1470 Academy Dr, Auburn, AL 36830
1470 Academy Dr, Auburn, AL 36830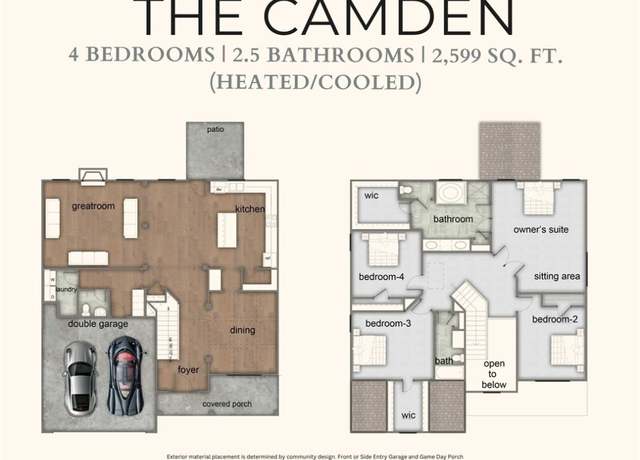 1470 Academy Dr, Auburn, AL 36830
1470 Academy Dr, Auburn, AL 36830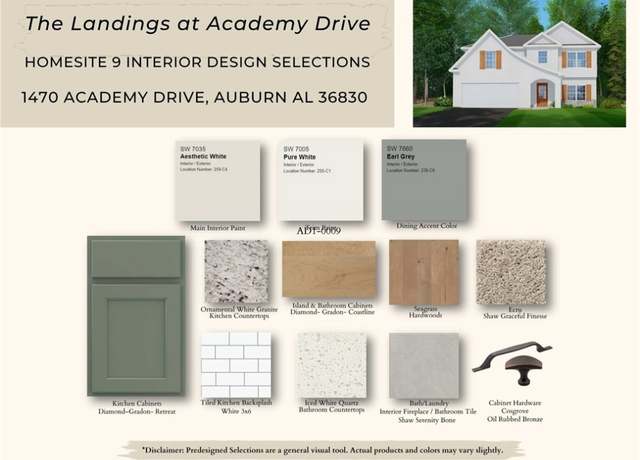 1470 Academy Dr, Auburn, AL 36830
1470 Academy Dr, Auburn, AL 36830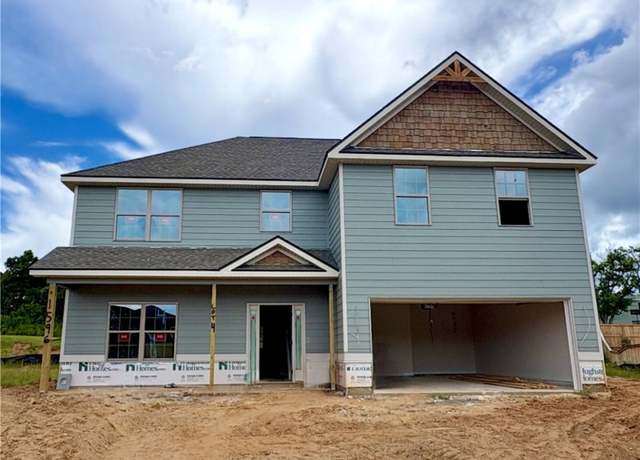 1596 Pressfield Path, Auburn, AL 36830
1596 Pressfield Path, Auburn, AL 36830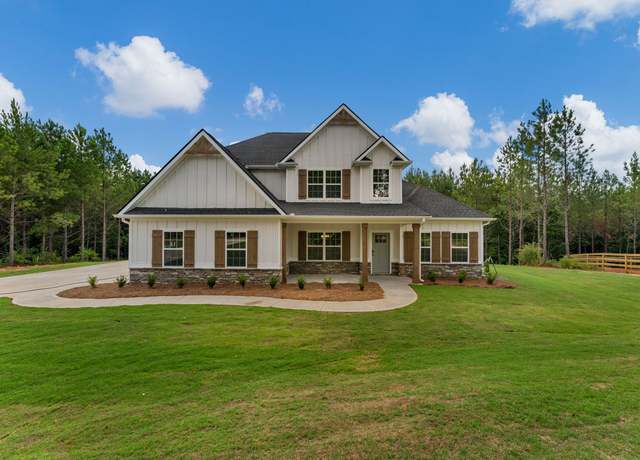 Oakwood Plan, Auburn, AL 36830
Oakwood Plan, Auburn, AL 36830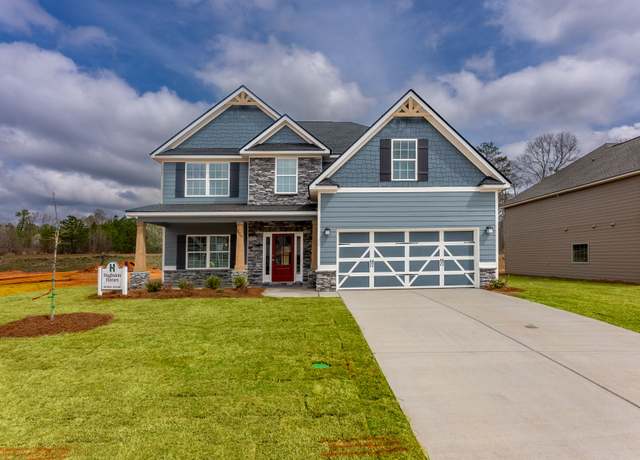 Camden Plan, Auburn, AL 36830
Camden Plan, Auburn, AL 36830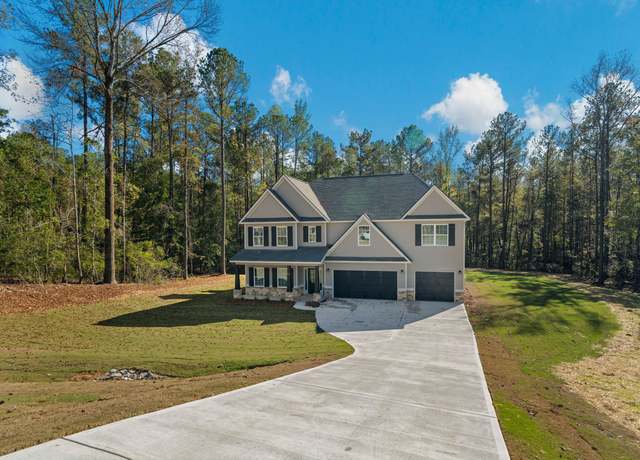 Maple Plan, Auburn, AL 36830
Maple Plan, Auburn, AL 36830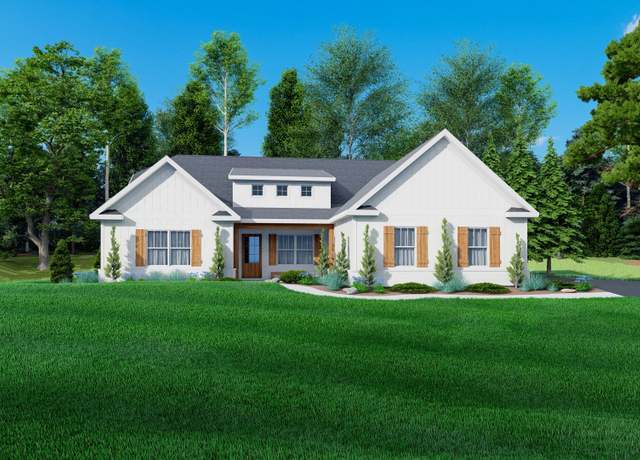 Alder Plan, Auburn, AL 36830
Alder Plan, Auburn, AL 36830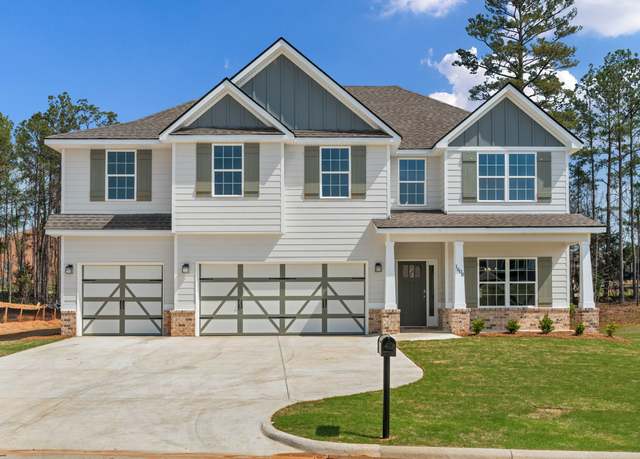 Belmont Plan, Auburn, AL 36830
Belmont Plan, Auburn, AL 36830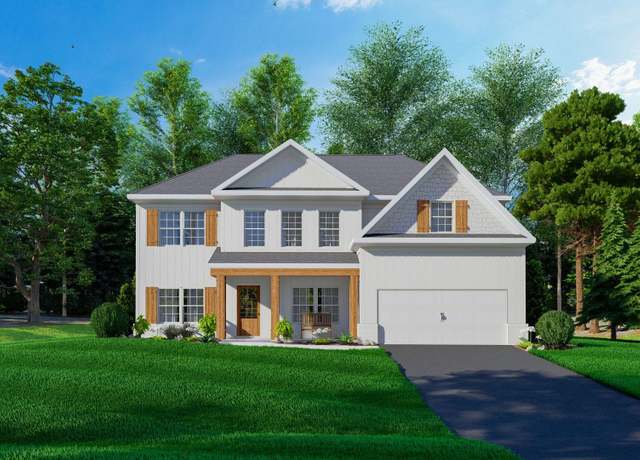 Cypress Plan, Auburn, AL 36830
Cypress Plan, Auburn, AL 36830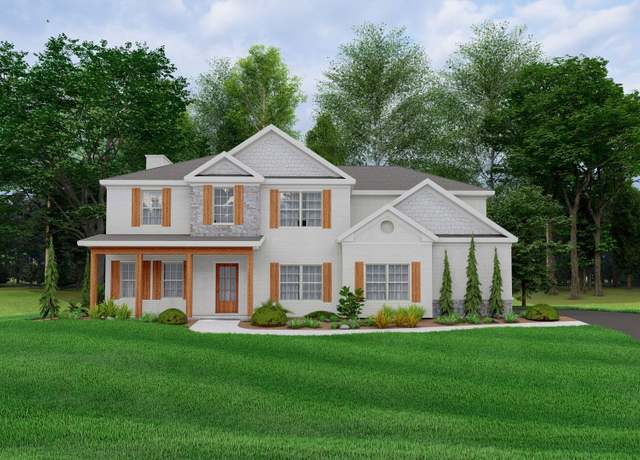 Jackson Plan, Auburn, AL 36830
Jackson Plan, Auburn, AL 36830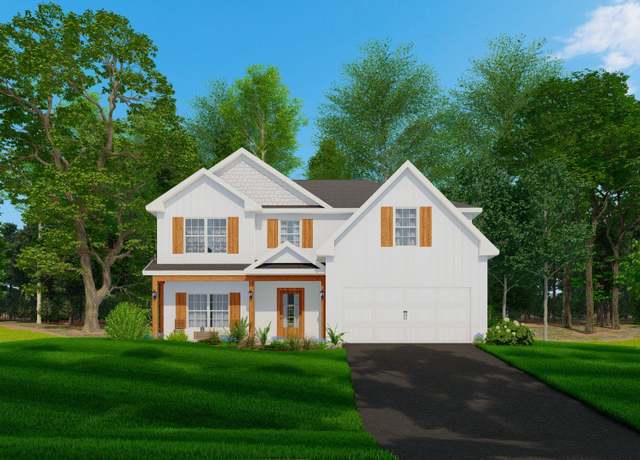 Cannaberra Plan, Auburn, AL 36830
Cannaberra Plan, Auburn, AL 36830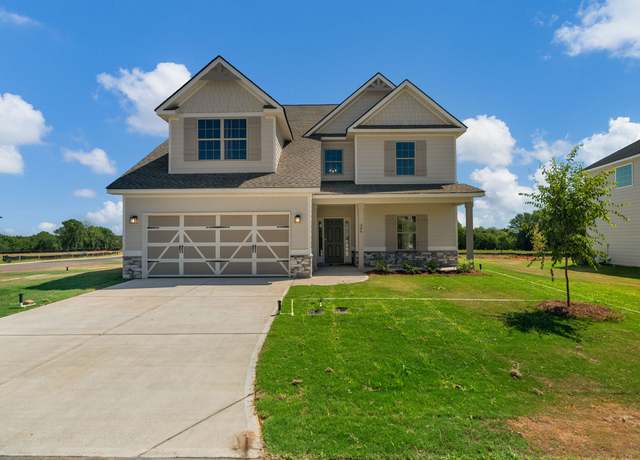 Aspen Plan, Auburn, AL 36830
Aspen Plan, Auburn, AL 36830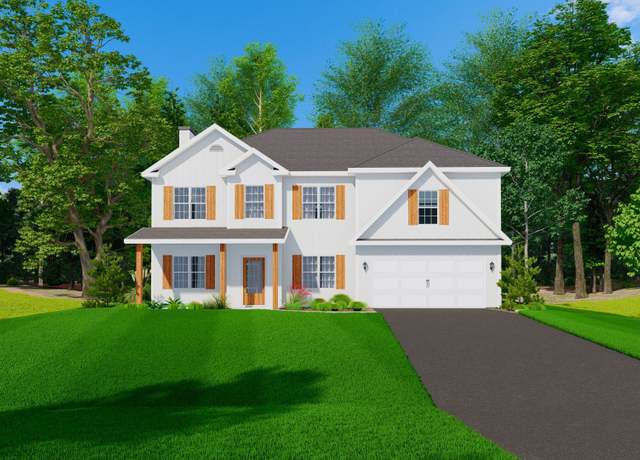 Harrison Plan, Auburn, AL 36830
Harrison Plan, Auburn, AL 36830

 United States
United States Canada
Canada