Loading...
 Listings identified with the FMLS IDX logo come from FMLS and are held by brokerage firms other than the owner of this website and the listing brokerage is identified in any listing details. Information is deemed reliable but is not guaranteed. If you believe any FMLS listing contains material that infringes your copyrighted work, please click here to review our DMCA policy and learn how to submit a takedown request. © 2025 First Multiple Listing Service, Inc.
Listings identified with the FMLS IDX logo come from FMLS and are held by brokerage firms other than the owner of this website and the listing brokerage is identified in any listing details. Information is deemed reliable but is not guaranteed. If you believe any FMLS listing contains material that infringes your copyrighted work, please click here to review our DMCA policy and learn how to submit a takedown request. © 2025 First Multiple Listing Service, Inc. The data relating to real estate for sale on this web site comes in part from the Broker Reciprocity Program of Georgia MLS. Real estate listings held by brokerage firms other than Redfin are marked with the Broker Reciprocity logo and detailed information about them includes the name of the listing brokers. Information deemed reliable but not guaranteed. Copyright 2025 Georgia MLS. All rights reserved.
The data relating to real estate for sale on this web site comes in part from the Broker Reciprocity Program of Georgia MLS. Real estate listings held by brokerage firms other than Redfin are marked with the Broker Reciprocity logo and detailed information about them includes the name of the listing brokers. Information deemed reliable but not guaranteed. Copyright 2025 Georgia MLS. All rights reserved.More to explore in Assisted Learning Centers, GA
- Featured
- Price
- Bedroom
Popular Markets in Georgia
- Atlanta homes for sale$375,000
- Alpharetta homes for sale$859,000
- Marietta homes for sale$475,000
- Savannah homes for sale$380,000
- Cumming homes for sale$644,902
- Roswell homes for sale$705,000
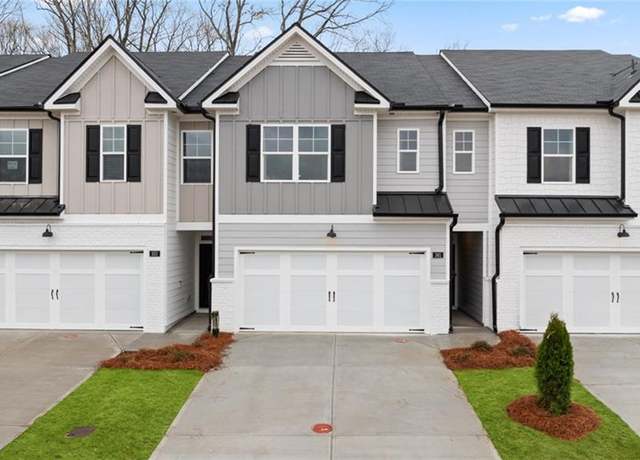 322 Sound Cir, Stockbridge, GA 30281
322 Sound Cir, Stockbridge, GA 30281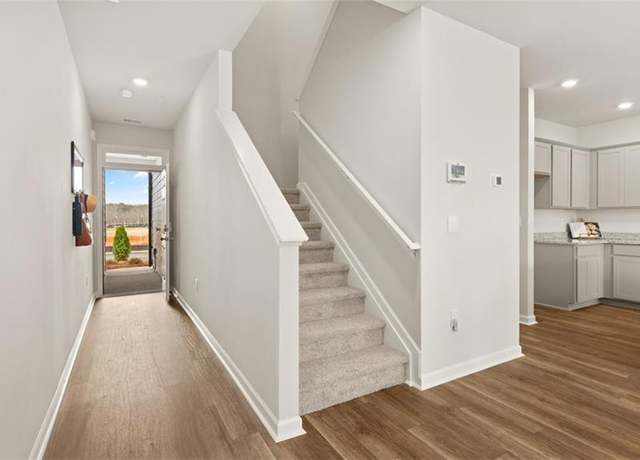 322 Sound Cir, Stockbridge, GA 30281
322 Sound Cir, Stockbridge, GA 30281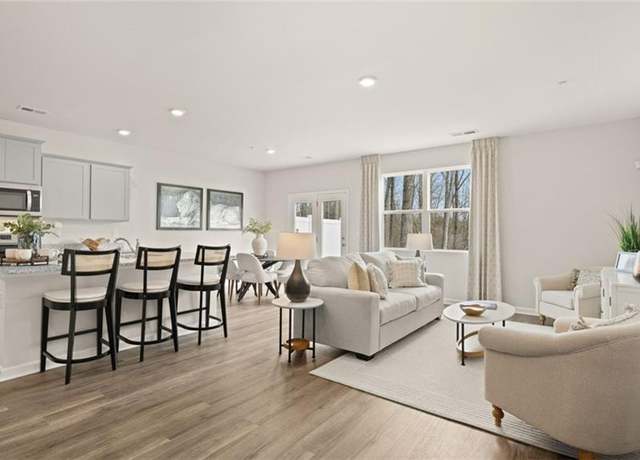 322 Sound Cir, Stockbridge, GA 30281
322 Sound Cir, Stockbridge, GA 30281
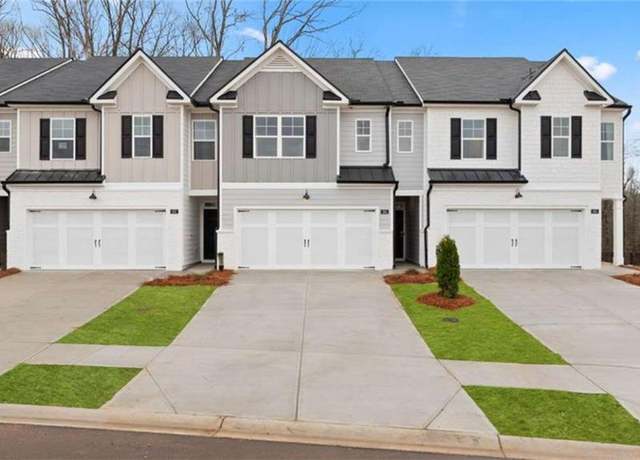 321 Sound Cir, Stockbridge, GA 30281
321 Sound Cir, Stockbridge, GA 30281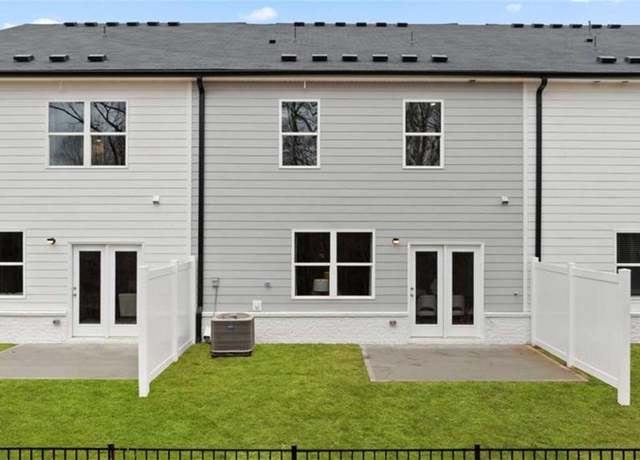 321 Sound Cir, Stockbridge, GA 30281
321 Sound Cir, Stockbridge, GA 30281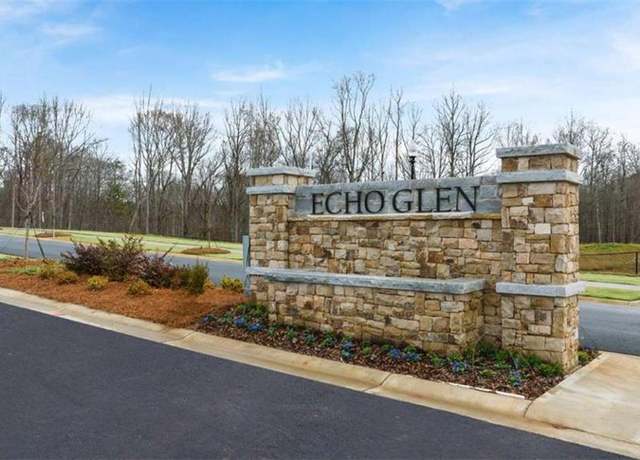 321 Sound Cir, Stockbridge, GA 30281
321 Sound Cir, Stockbridge, GA 30281 10 Briarcliff Pl, Stockbridge, GA 30281
10 Briarcliff Pl, Stockbridge, GA 30281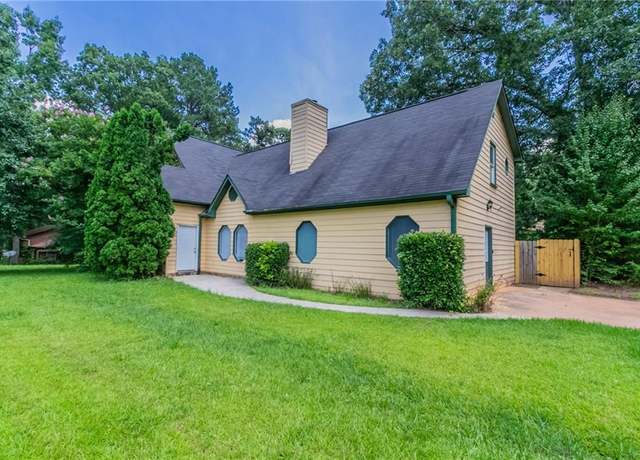 10 Briarcliff Pl, Stockbridge, GA 30281
10 Briarcliff Pl, Stockbridge, GA 30281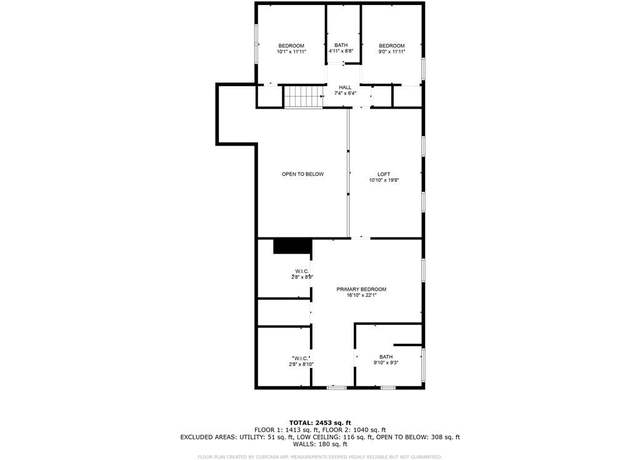 10 Briarcliff Pl, Stockbridge, GA 30281
10 Briarcliff Pl, Stockbridge, GA 30281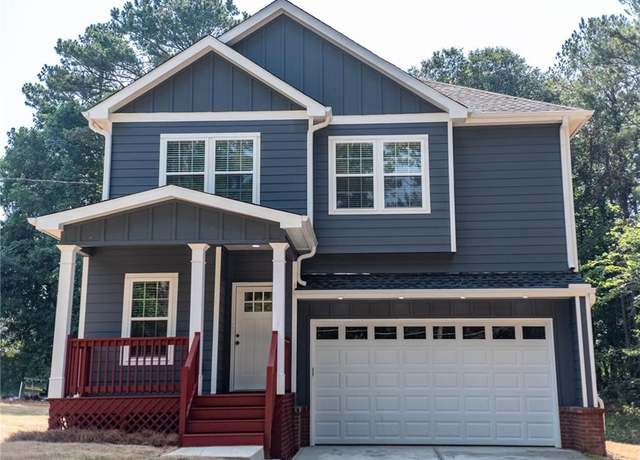 102 Neal Ave, Stockbridge, GA 30281
102 Neal Ave, Stockbridge, GA 30281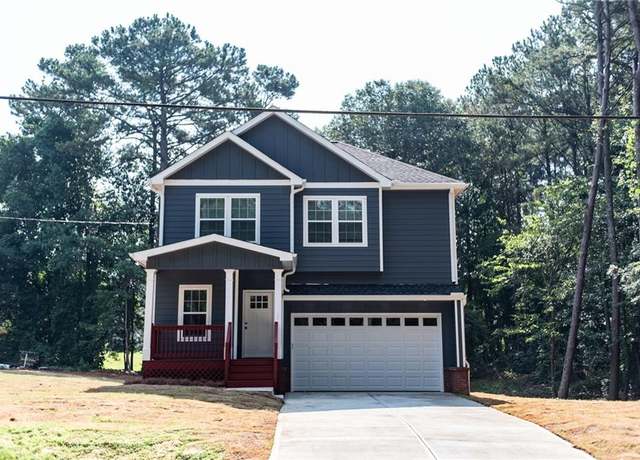 102 Neal Ave, Stockbridge, GA 30281
102 Neal Ave, Stockbridge, GA 30281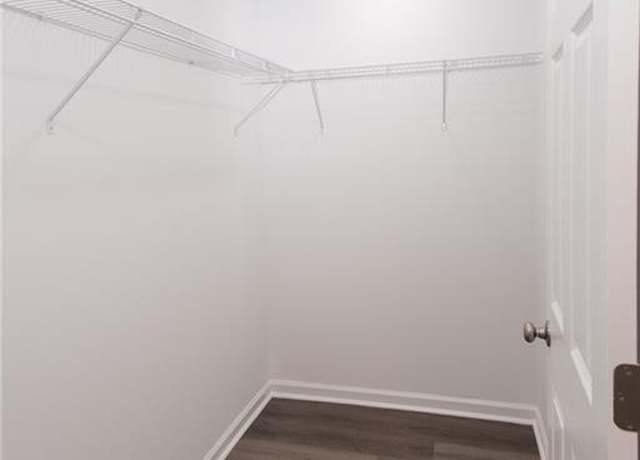 102 Neal Ave, Stockbridge, GA 30281
102 Neal Ave, Stockbridge, GA 30281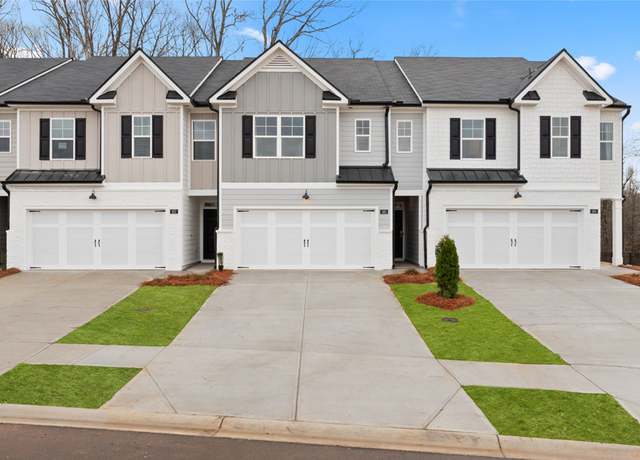 334 Sound Cir, Stockbridge, GA 30281
334 Sound Cir, Stockbridge, GA 30281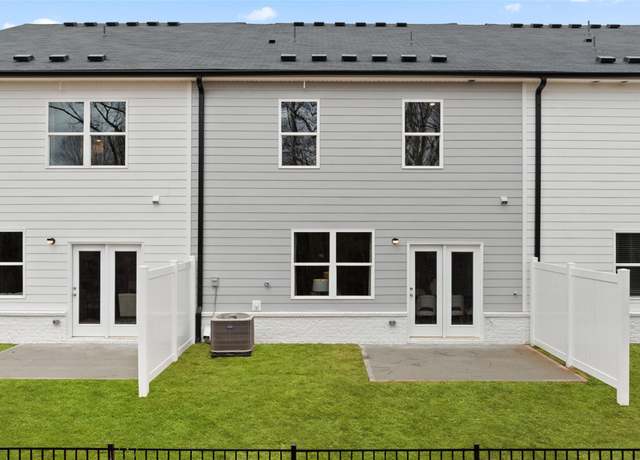 334 Sound Cir, Stockbridge, GA 30281
334 Sound Cir, Stockbridge, GA 30281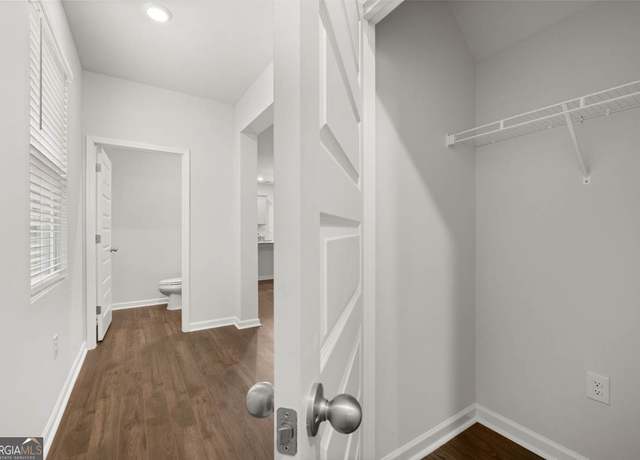 334 Sound Cir, Stockbridge, GA 30281
334 Sound Cir, Stockbridge, GA 30281
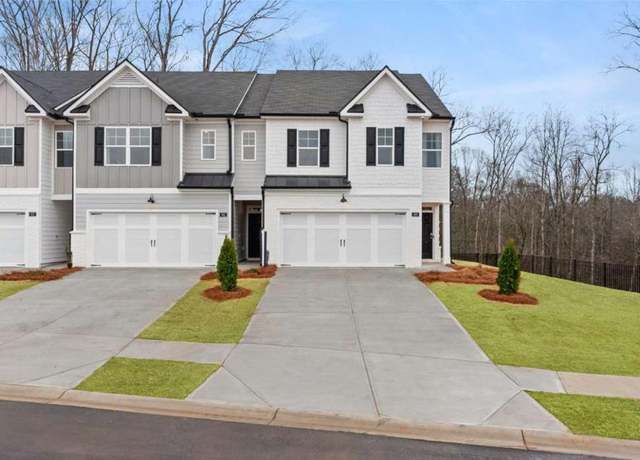 326 Sound Cir, Stockbridge, GA 30281
326 Sound Cir, Stockbridge, GA 30281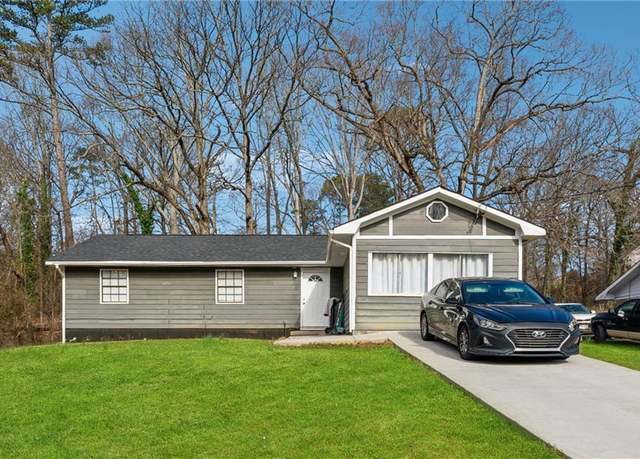 145 Pinehurst Dr, Stockbridge, GA 30281
145 Pinehurst Dr, Stockbridge, GA 30281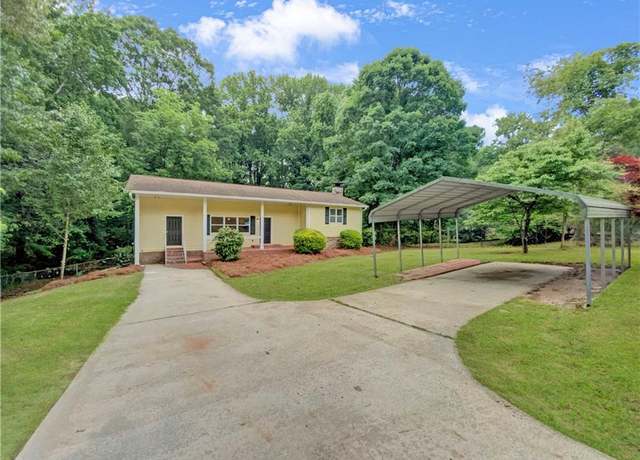 170 Pinehurst Dr, Stockbridge, GA 30281
170 Pinehurst Dr, Stockbridge, GA 30281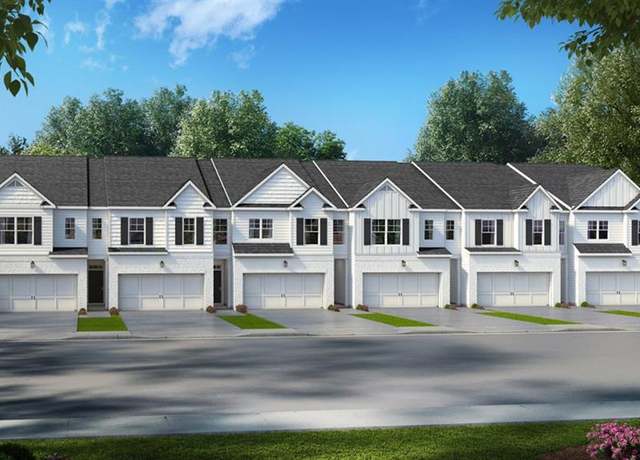 305 Sound Cir, Stockbridge, GA 30281
305 Sound Cir, Stockbridge, GA 30281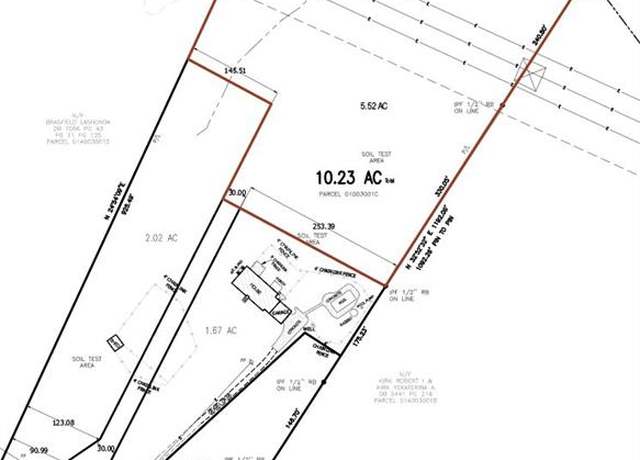 3665 SW East Fairview Rd, Stockbridge, GA 30281
3665 SW East Fairview Rd, Stockbridge, GA 30281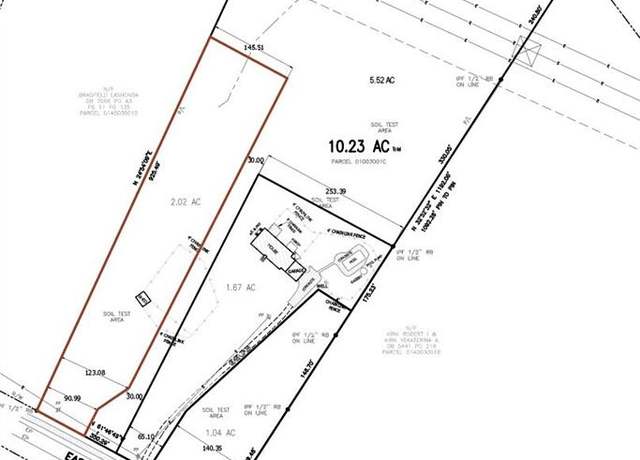 3669 SW East Fairview Rd, Stockbridge, GA 30281
3669 SW East Fairview Rd, Stockbridge, GA 30281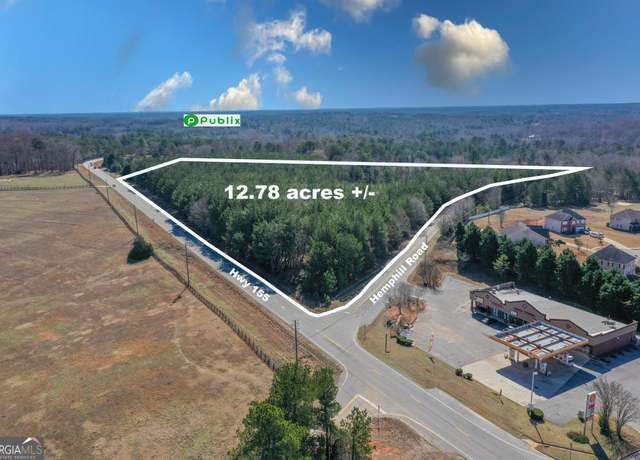 0 No Address Available, Stockbridge, GA 30281
0 No Address Available, Stockbridge, GA 30281 0 SW East Fairview Rd, Stockbridge, GA 30281
0 SW East Fairview Rd, Stockbridge, GA 30281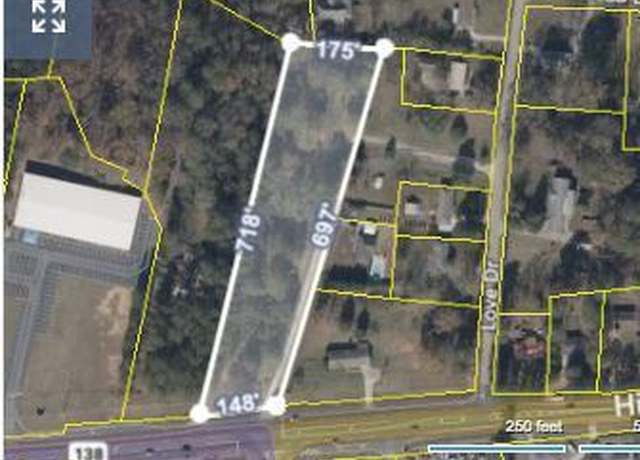 138 Highway E, Stockbridge, GA 30281
138 Highway E, Stockbridge, GA 30281

 United States
United States Canada
Canada