Loading...
Loading...
Loading...
 Listings identified with the FMLS IDX logo come from FMLS and are held by brokerage firms other than the owner of this website and the listing brokerage is identified in any listing details. Information is deemed reliable but is not guaranteed. If you believe any FMLS listing contains material that infringes your copyrighted work, please click here to review our DMCA policy and learn how to submit a takedown request. © 2025 First Multiple Listing Service, Inc.
Listings identified with the FMLS IDX logo come from FMLS and are held by brokerage firms other than the owner of this website and the listing brokerage is identified in any listing details. Information is deemed reliable but is not guaranteed. If you believe any FMLS listing contains material that infringes your copyrighted work, please click here to review our DMCA policy and learn how to submit a takedown request. © 2025 First Multiple Listing Service, Inc. The data relating to real estate for sale on this web site comes in part from the Broker Reciprocity Program of Georgia MLS. Real estate listings held by brokerage firms other than Redfin are marked with the Broker Reciprocity logo and detailed information about them includes the name of the listing brokers. Information deemed reliable but not guaranteed. Copyright 2025 Georgia MLS. All rights reserved.
The data relating to real estate for sale on this web site comes in part from the Broker Reciprocity Program of Georgia MLS. Real estate listings held by brokerage firms other than Redfin are marked with the Broker Reciprocity logo and detailed information about them includes the name of the listing brokers. Information deemed reliable but not guaranteed. Copyright 2025 Georgia MLS. All rights reserved.More to explore in Clark Creek Elementary School, GA
- Featured
- Price
- Bedroom
Popular Markets in Georgia
- Atlanta homes for sale$369,000
- Alpharetta homes for sale$850,000
- Marietta homes for sale$477,000
- Savannah homes for sale$380,000
- Cumming homes for sale$650,000
- Roswell homes for sale$675,000
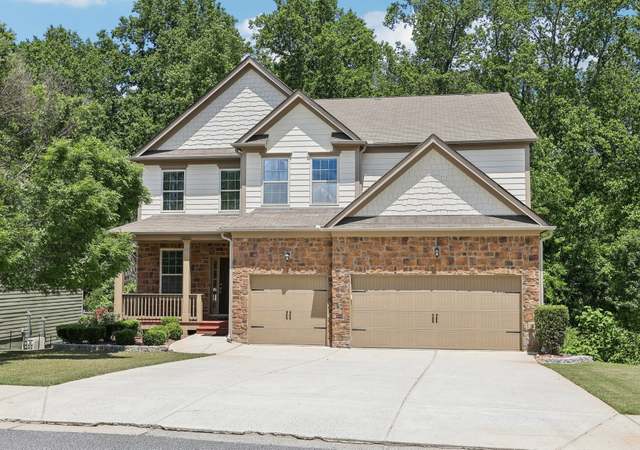 337 Liberty Dr, Acworth, GA 30102
337 Liberty Dr, Acworth, GA 30102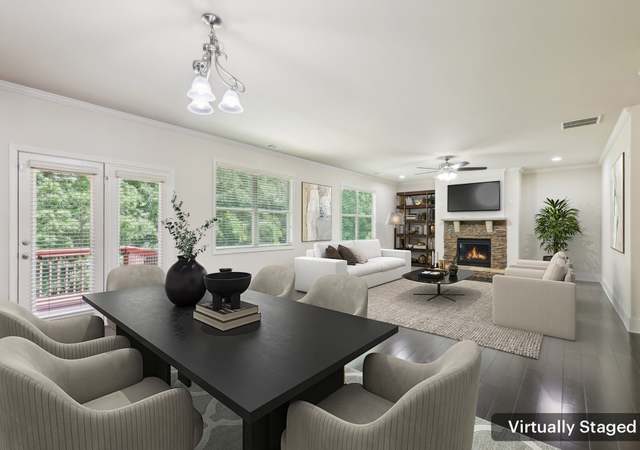 337 Liberty Dr, Acworth, GA 30102
337 Liberty Dr, Acworth, GA 30102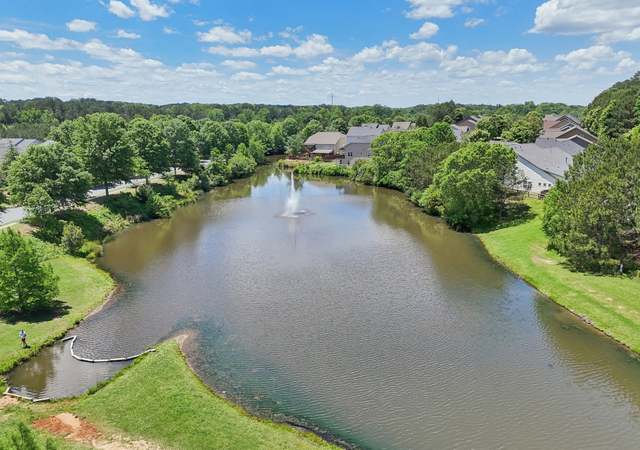 337 Liberty Dr, Acworth, GA 30102
337 Liberty Dr, Acworth, GA 30102
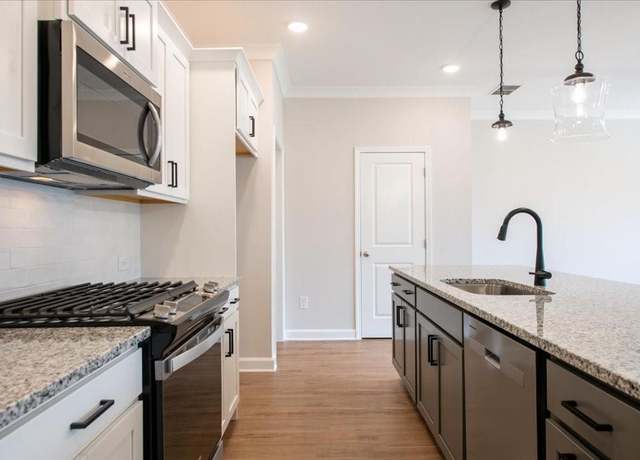 431 Carrera Ln, Acworth, GA 30102
431 Carrera Ln, Acworth, GA 30102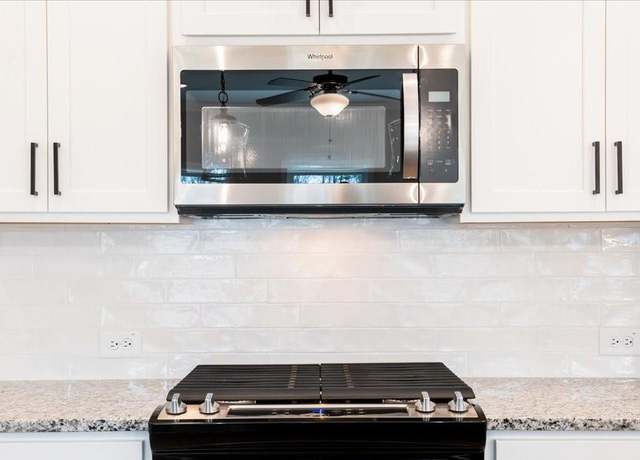 431 Carrera Ln, Acworth, GA 30102
431 Carrera Ln, Acworth, GA 30102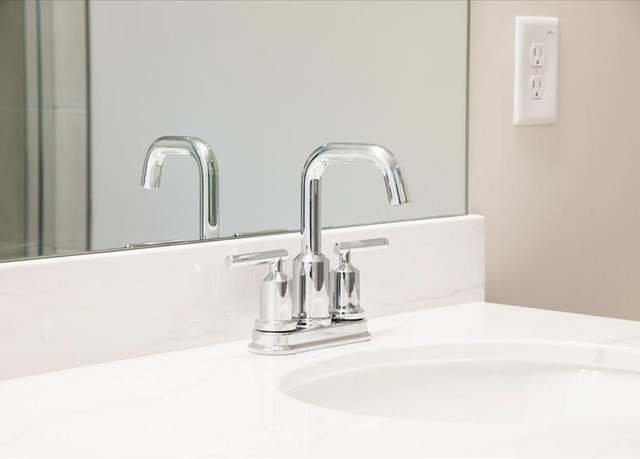 431 Carrera Ln, Acworth, GA 30102
431 Carrera Ln, Acworth, GA 30102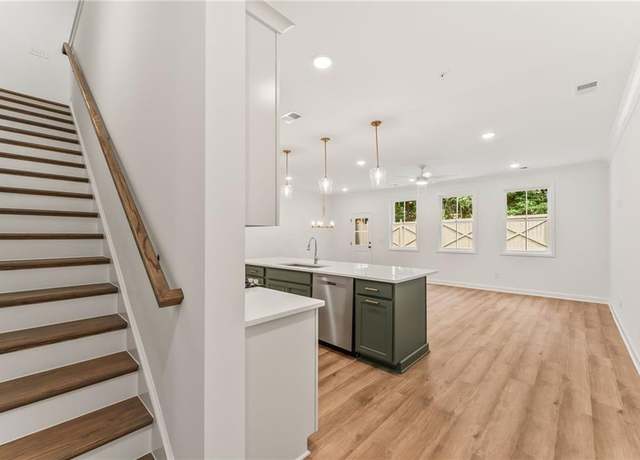 435 Carrera Ln, Acworth, GA 30102
435 Carrera Ln, Acworth, GA 30102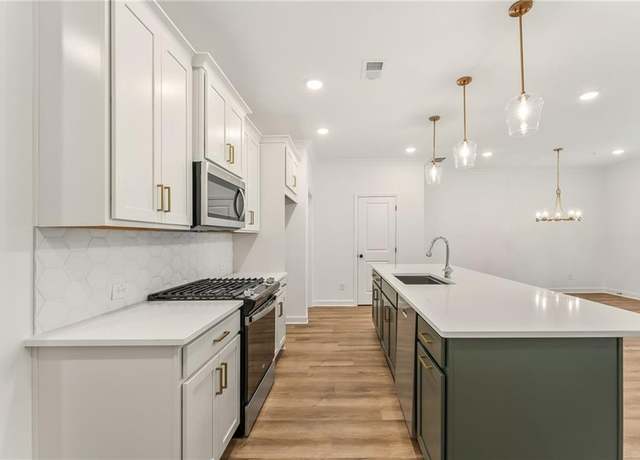 435 Carrera Ln, Acworth, GA 30102
435 Carrera Ln, Acworth, GA 30102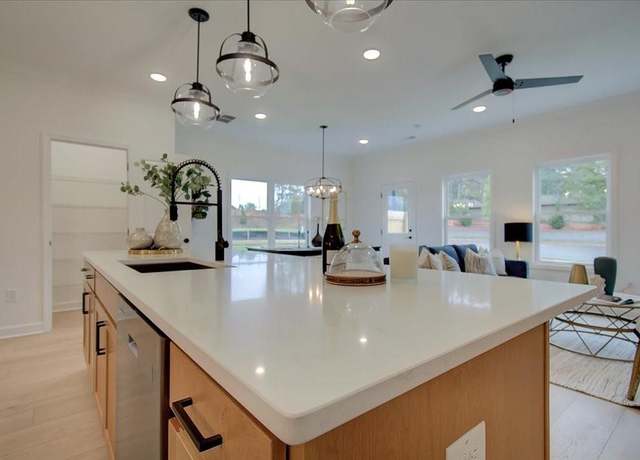 435 Carrera Ln, Acworth, GA 30102
435 Carrera Ln, Acworth, GA 30102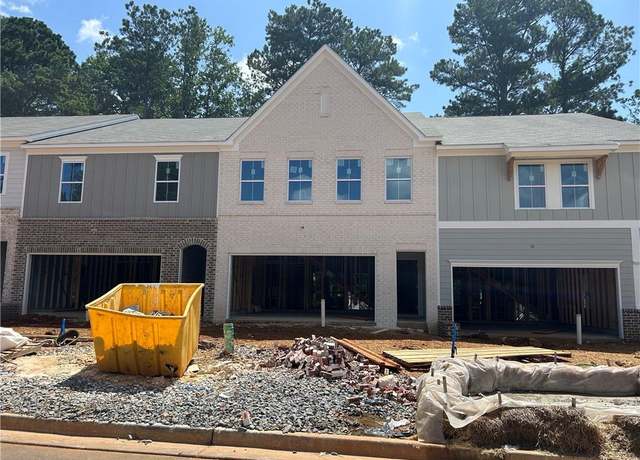 428 Carrera Ln, Acworth, GA 30102
428 Carrera Ln, Acworth, GA 30102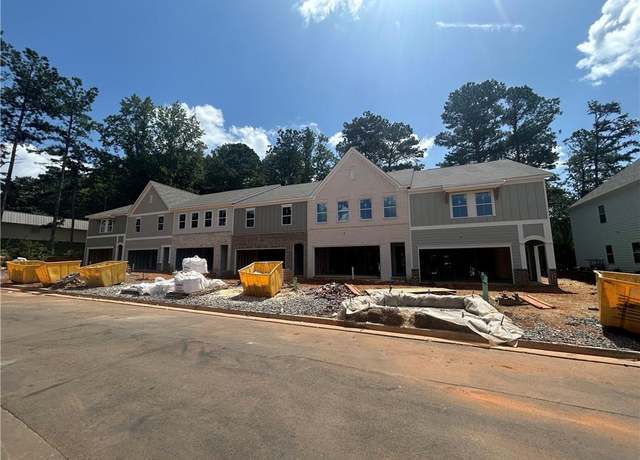 428 Carrera Ln, Acworth, GA 30102
428 Carrera Ln, Acworth, GA 30102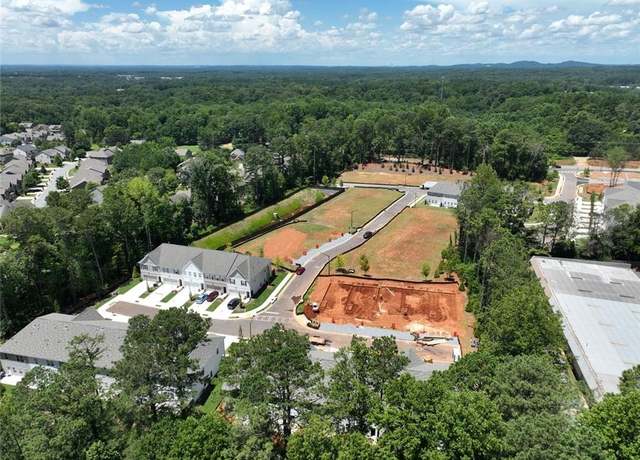 428 Carrera Ln, Acworth, GA 30102
428 Carrera Ln, Acworth, GA 30102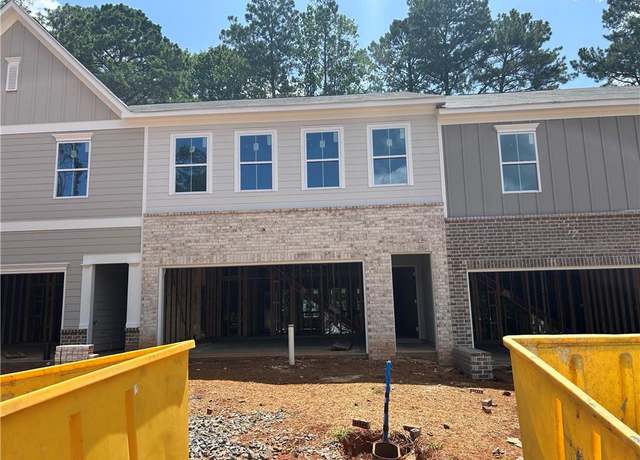 436 Carrera Ln, Acworth, GA 30102
436 Carrera Ln, Acworth, GA 30102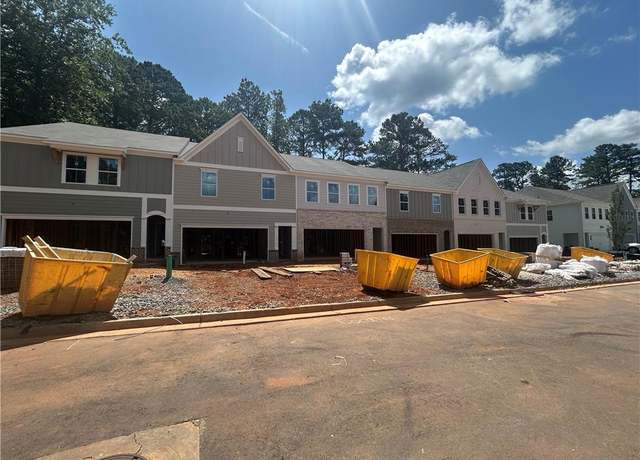 436 Carrera Ln, Acworth, GA 30102
436 Carrera Ln, Acworth, GA 30102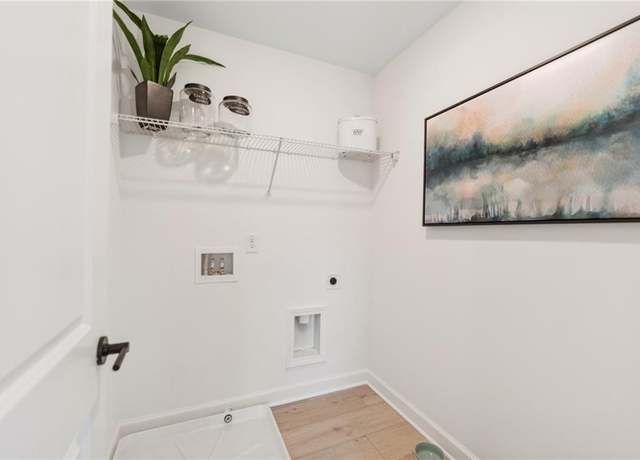 436 Carrera Ln, Acworth, GA 30102
436 Carrera Ln, Acworth, GA 30102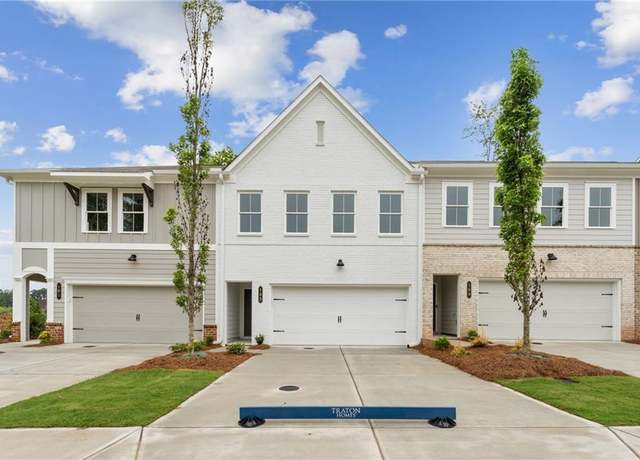 105 Priestwood Ln, Acworth, GA 30102
105 Priestwood Ln, Acworth, GA 30102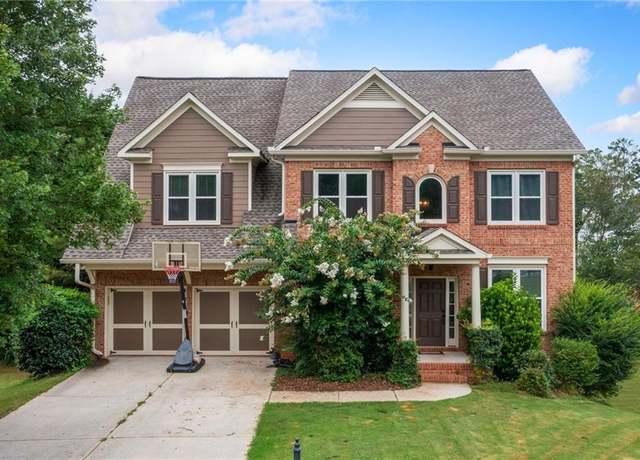 406 Rosses Pt NW, Acworth, GA 30102
406 Rosses Pt NW, Acworth, GA 30102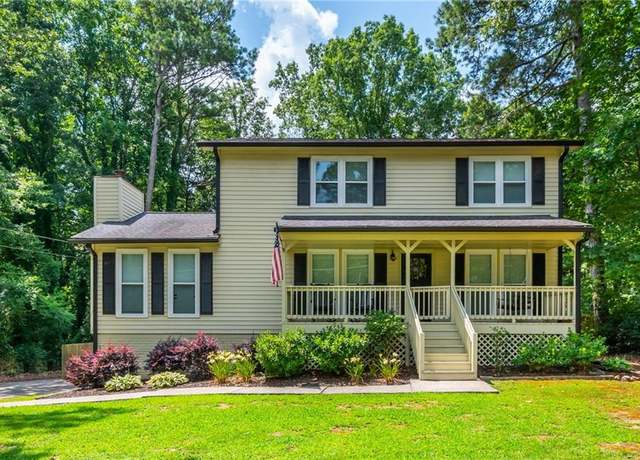 2813 Kellogg Creek Rd, Acworth, GA 30102
2813 Kellogg Creek Rd, Acworth, GA 30102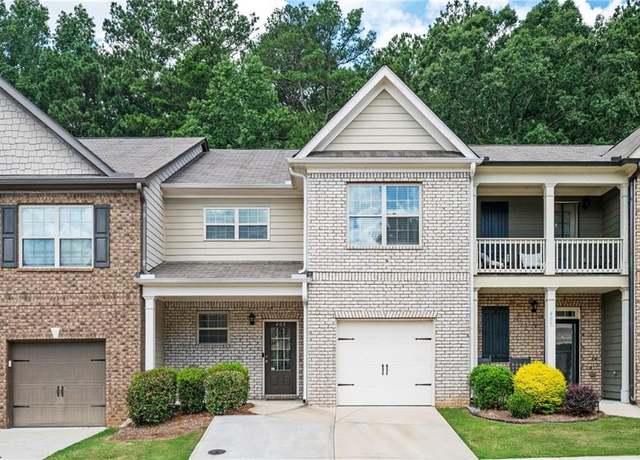 403 Franklin Ln, Acworth, GA 30102
403 Franklin Ln, Acworth, GA 30102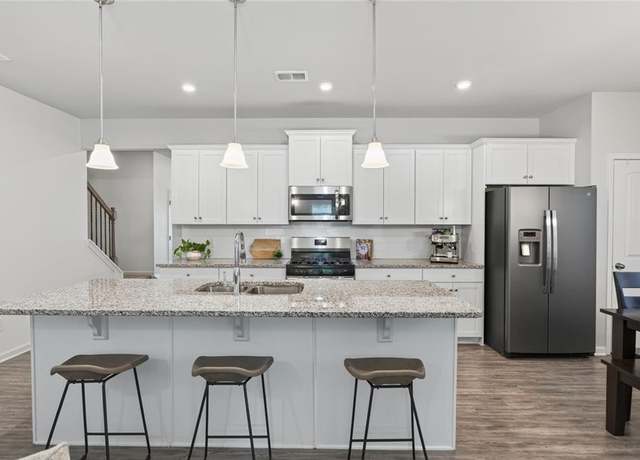 154 Bryon Ln, Acworth, GA 30102
154 Bryon Ln, Acworth, GA 30102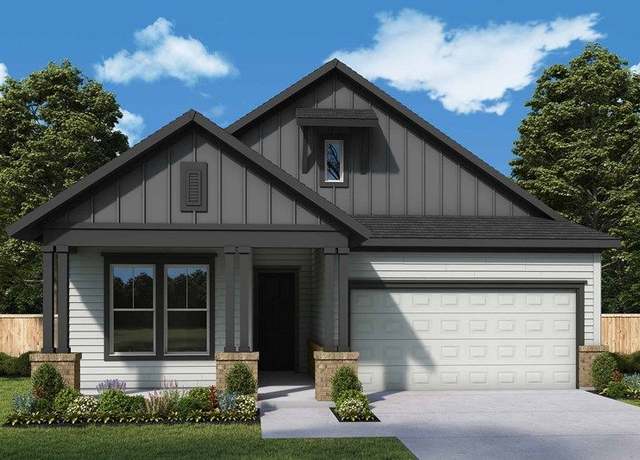 242 Strawberry Ln, Woodstock, GA 30189
242 Strawberry Ln, Woodstock, GA 30189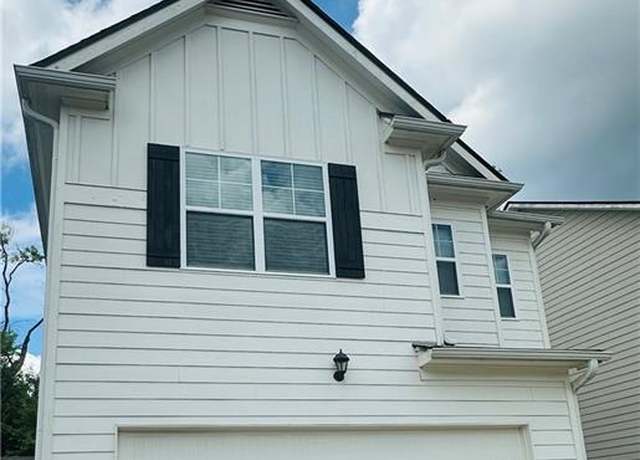 166 Woodhouse Cir, Acworth, GA 30102
166 Woodhouse Cir, Acworth, GA 30102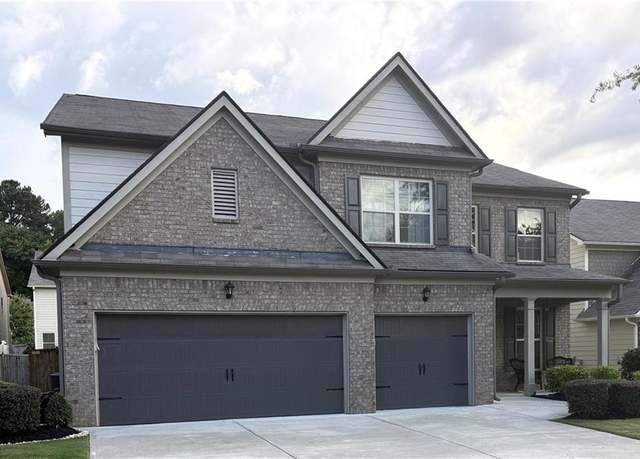 314 Vermillion St, Acworth, GA 30102
314 Vermillion St, Acworth, GA 30102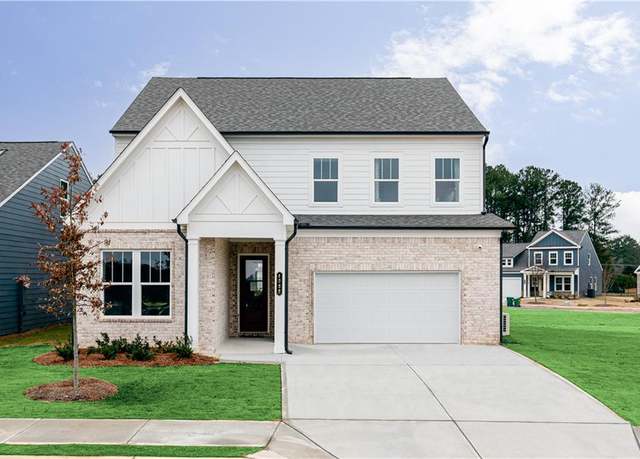 3074 Cambridge Mill St, Acworth, GA 30102
3074 Cambridge Mill St, Acworth, GA 30102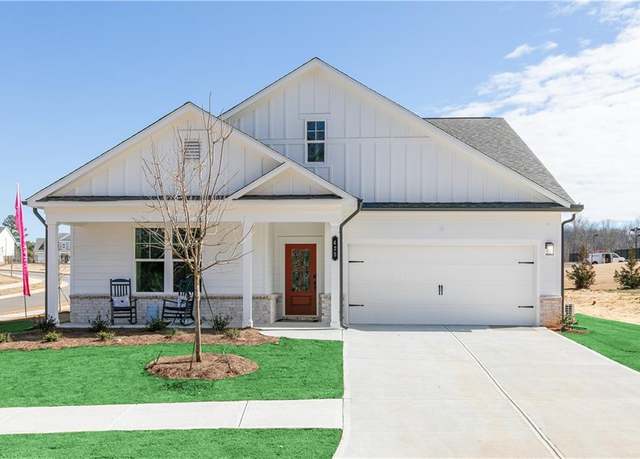 3066 Cambridge Mill St, Acworth, GA 30102
3066 Cambridge Mill St, Acworth, GA 30102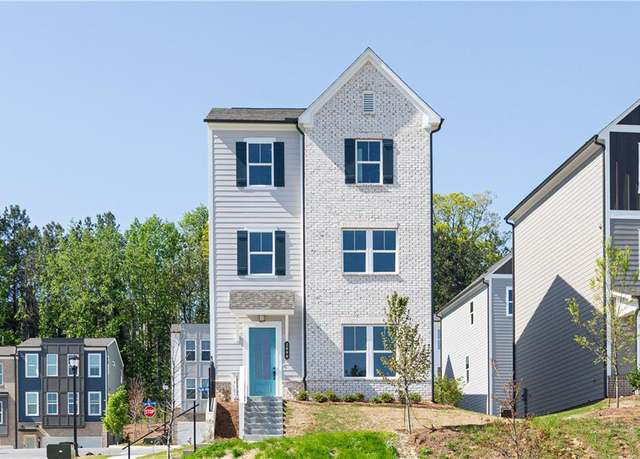 821 York Aly, Acworth, GA 30102
821 York Aly, Acworth, GA 30102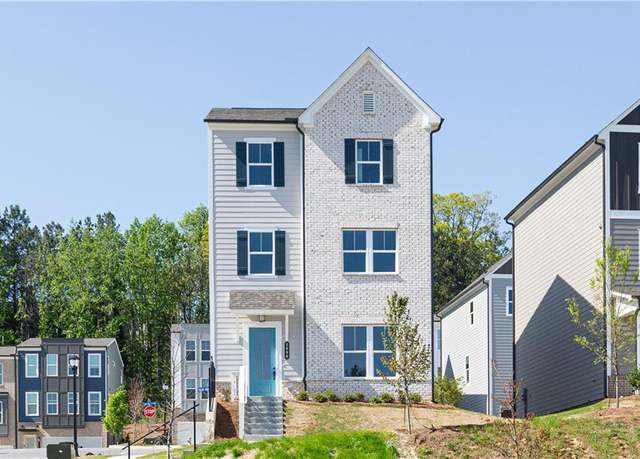 825 York Aly, Acworth, GA 30102
825 York Aly, Acworth, GA 30102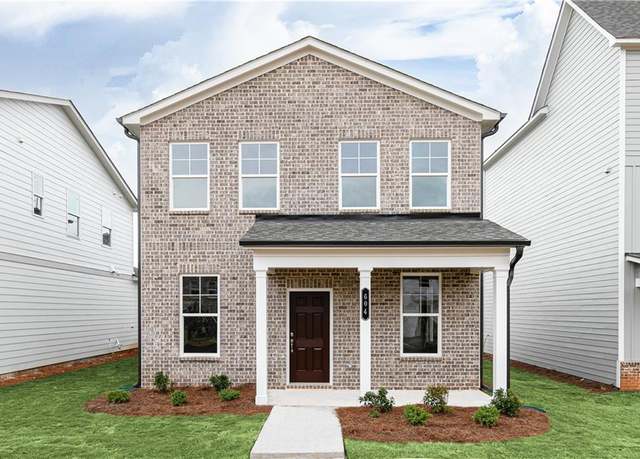 829 York Aly, Acworth, GA 30102
829 York Aly, Acworth, GA 30102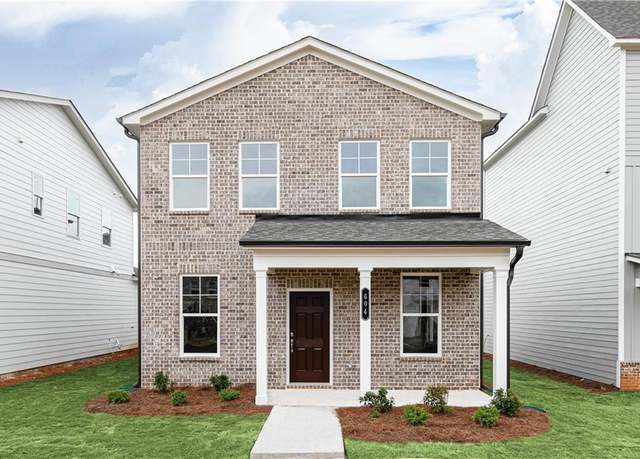 805 York Aly, Acworth, GA 30102
805 York Aly, Acworth, GA 30102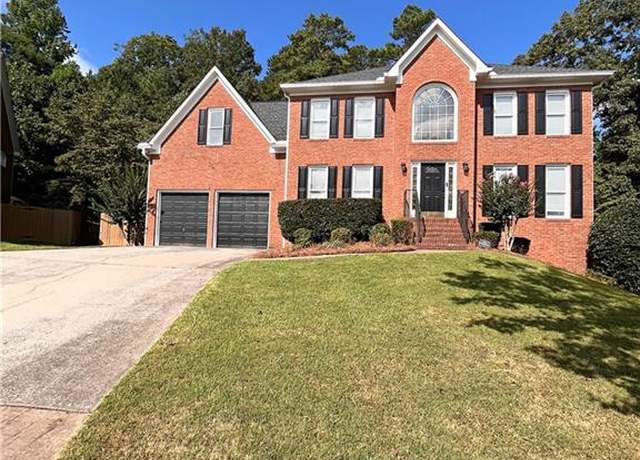 5119 Sherrer Dr, Acworth, GA 30102
5119 Sherrer Dr, Acworth, GA 30102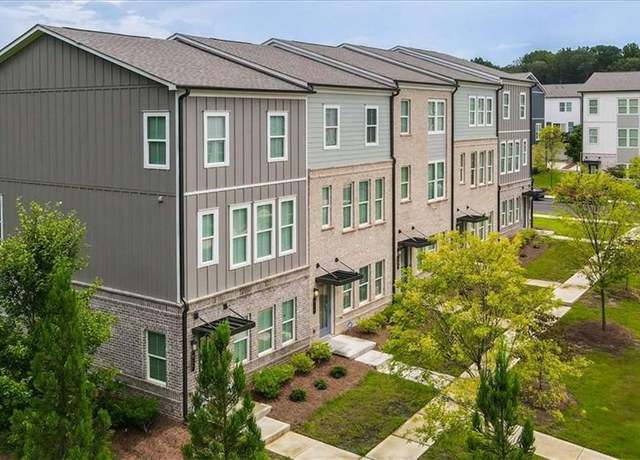 913 Colton Dr, Acworth, GA 30102
913 Colton Dr, Acworth, GA 30102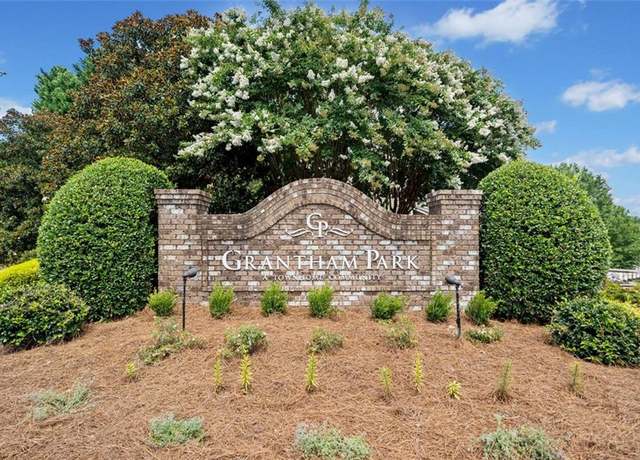 251 Derby Ct, Acworth, GA 30102
251 Derby Ct, Acworth, GA 30102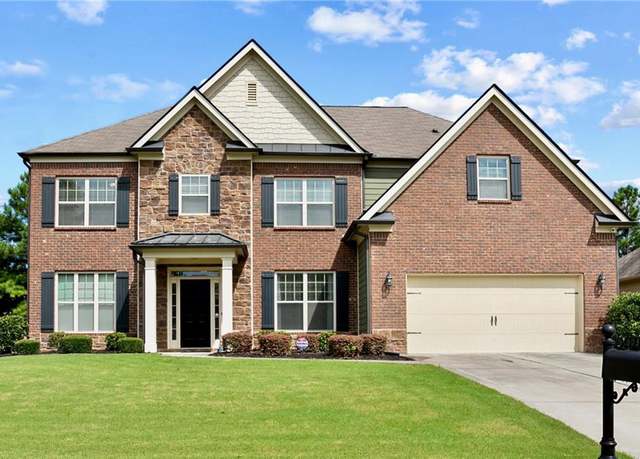 603 Discovery Ct, Acworth, GA 30102
603 Discovery Ct, Acworth, GA 30102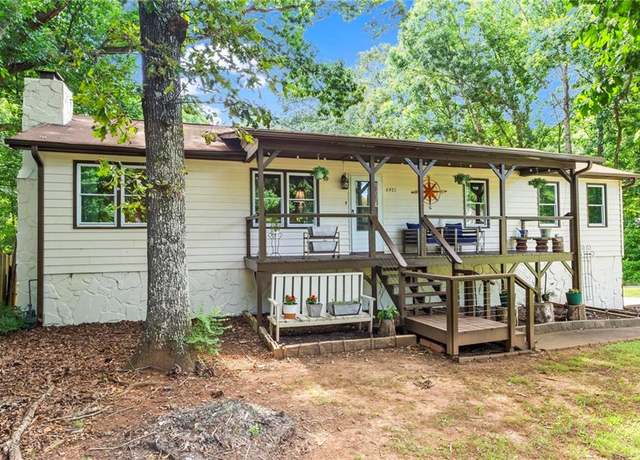 6971 Recreation Ln, Acworth, GA 30102
6971 Recreation Ln, Acworth, GA 30102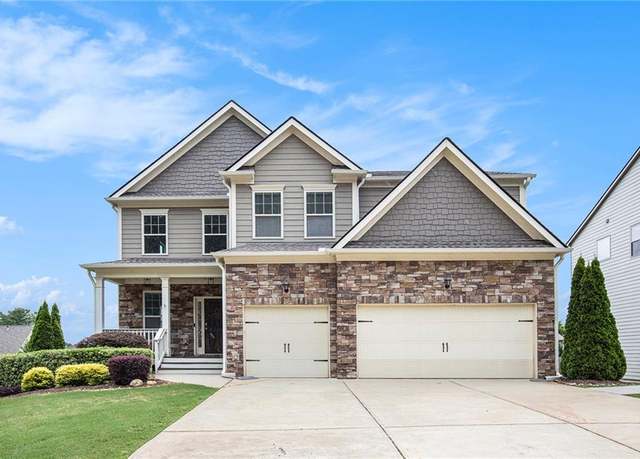 626 Discovery Ct, Acworth, GA 30102
626 Discovery Ct, Acworth, GA 30102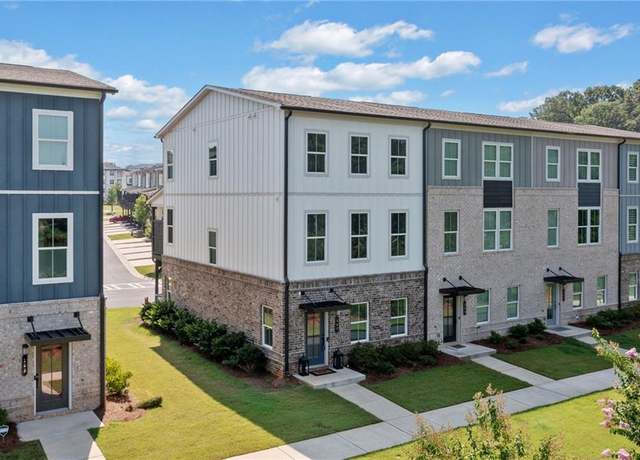 147 Jameson Dr #147, Acworth, GA 30102
147 Jameson Dr #147, Acworth, GA 30102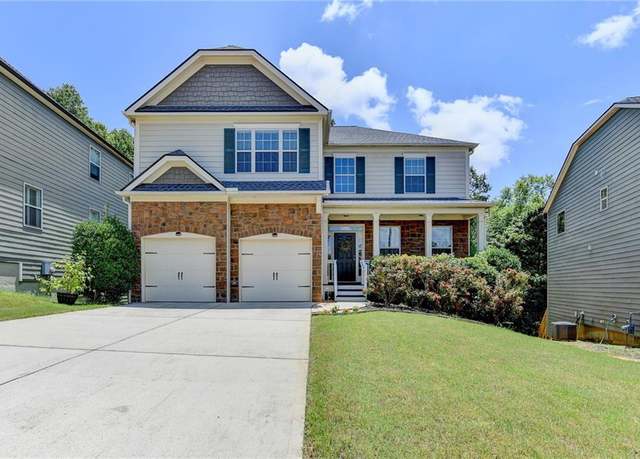 808 Harrison Dr, Acworth, GA 30102
808 Harrison Dr, Acworth, GA 30102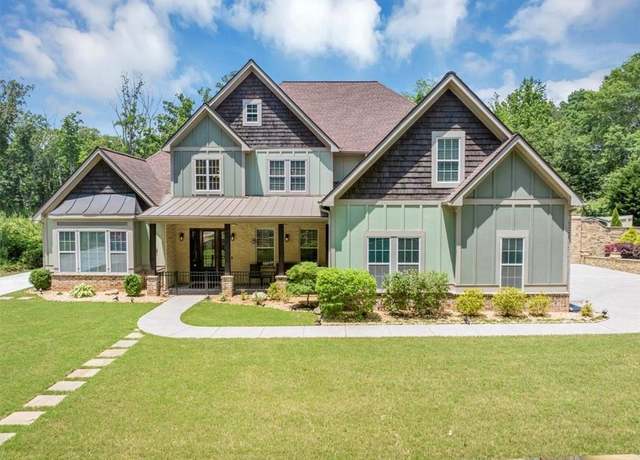 3036 Hunt Rd, Acworth, GA 30102
3036 Hunt Rd, Acworth, GA 30102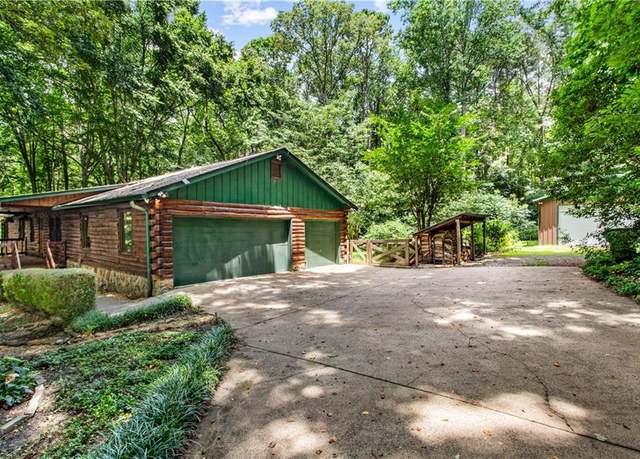 3332 Hunt Rd, Acworth, GA 30102
3332 Hunt Rd, Acworth, GA 30102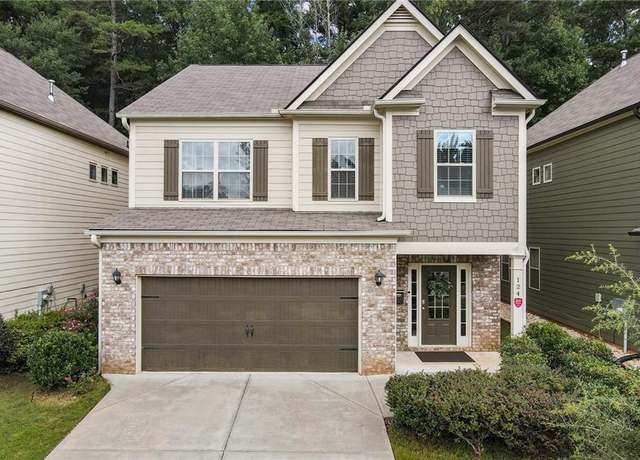 124 Freedom Dr, Acworth, GA 30102
124 Freedom Dr, Acworth, GA 30102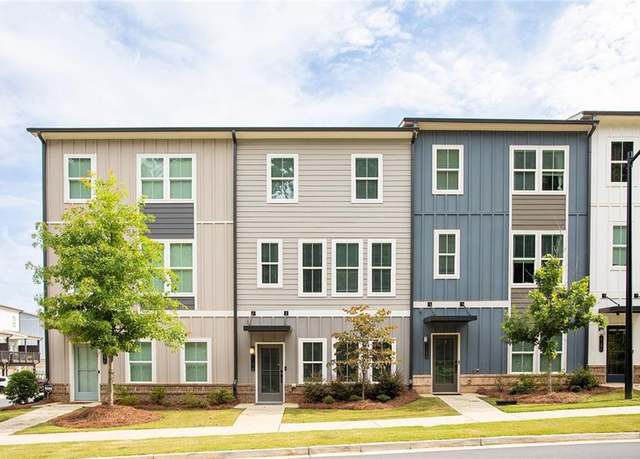 1190 Buice Lake Pkwy, Acworth, GA 30102
1190 Buice Lake Pkwy, Acworth, GA 30102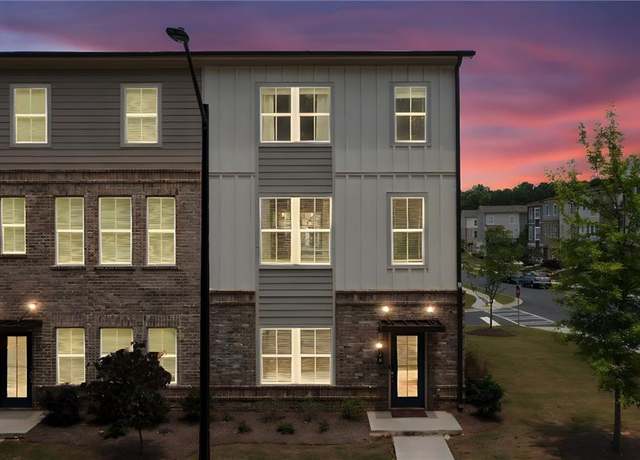 1150 Buice Lake Pkwy, Acworth, GA 30102
1150 Buice Lake Pkwy, Acworth, GA 30102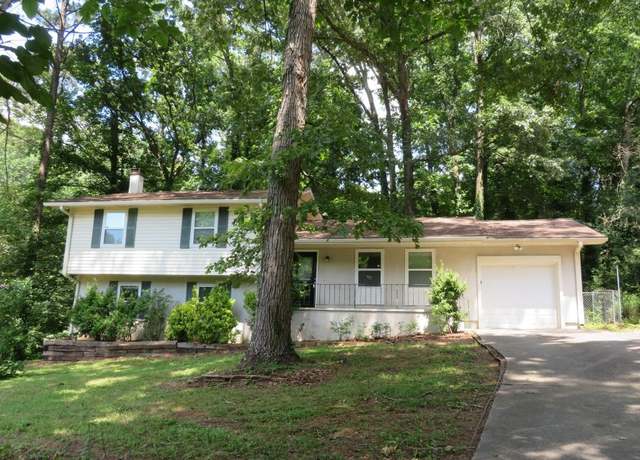 5512 Arrowhead Dr, Acworth, GA 30102
5512 Arrowhead Dr, Acworth, GA 30102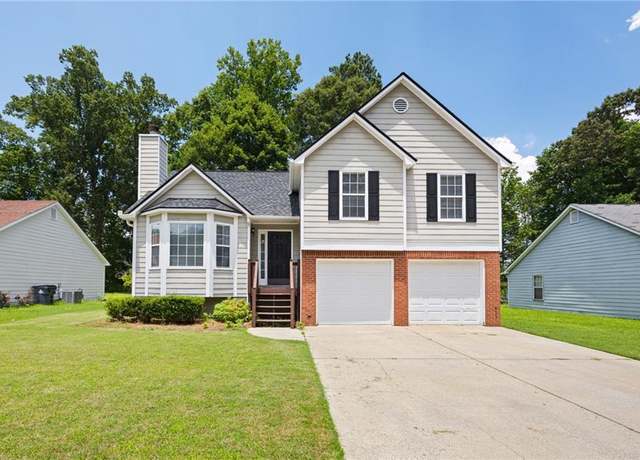 1093 Athena Ct, Acworth, GA 30101
1093 Athena Ct, Acworth, GA 30101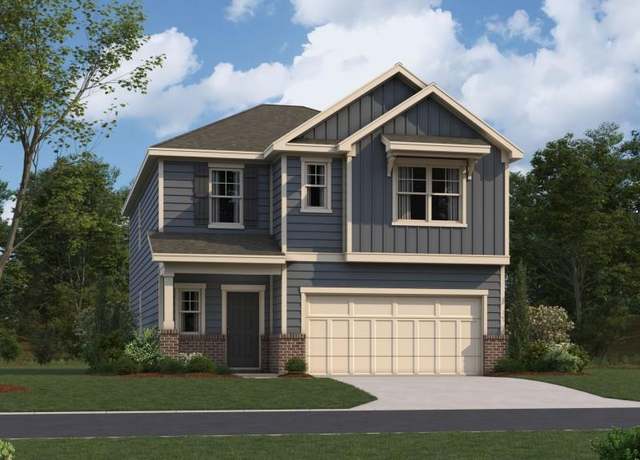 1400 Hunter Trl, Acworth, GA 30102
1400 Hunter Trl, Acworth, GA 30102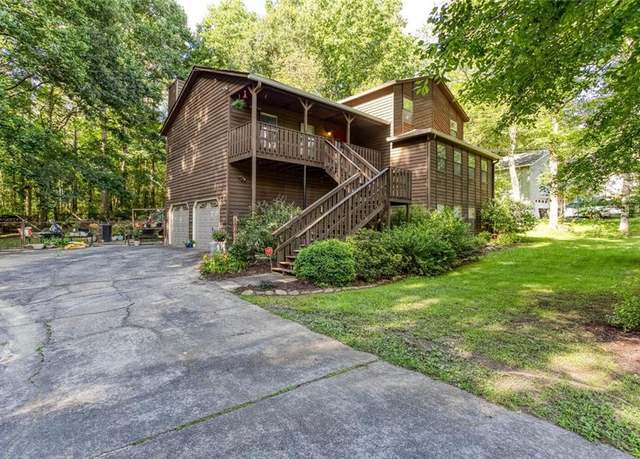 3470 Hill Ln, Acworth, GA 30102
3470 Hill Ln, Acworth, GA 30102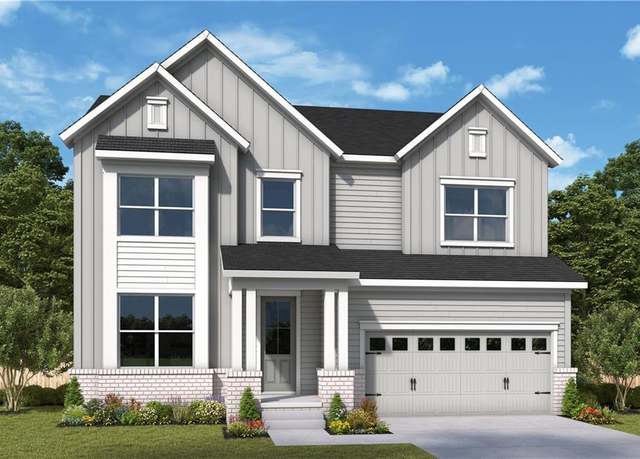 218 Strawberry Ln, Woodstock, GA 30189
218 Strawberry Ln, Woodstock, GA 30189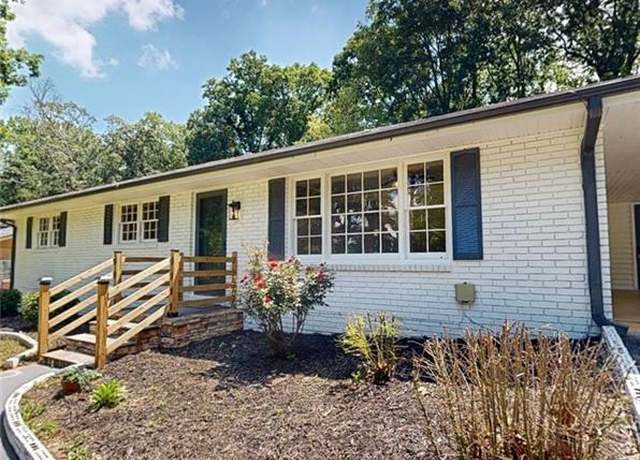 5774 Forest Dr, Acworth, GA 30102
5774 Forest Dr, Acworth, GA 30102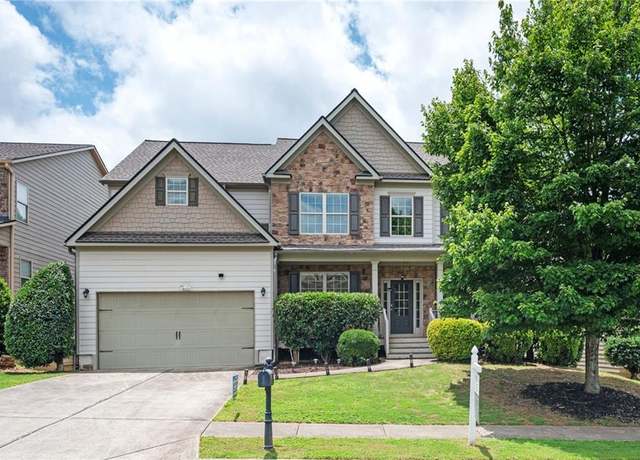 558 Olympic Way, Acworth, GA 30102
558 Olympic Way, Acworth, GA 30102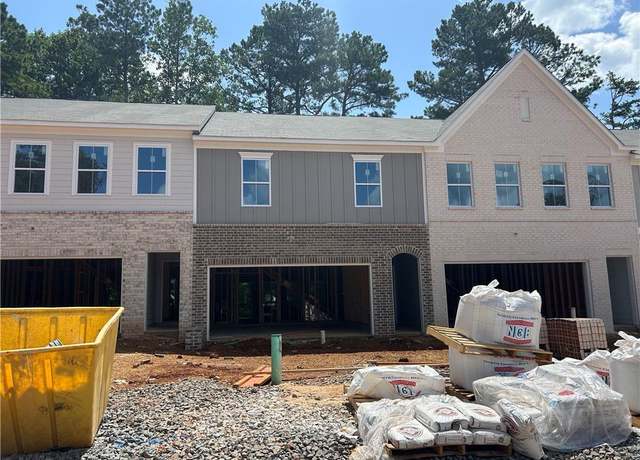 432 Carrera Ln, Acworth, GA 30102
432 Carrera Ln, Acworth, GA 30102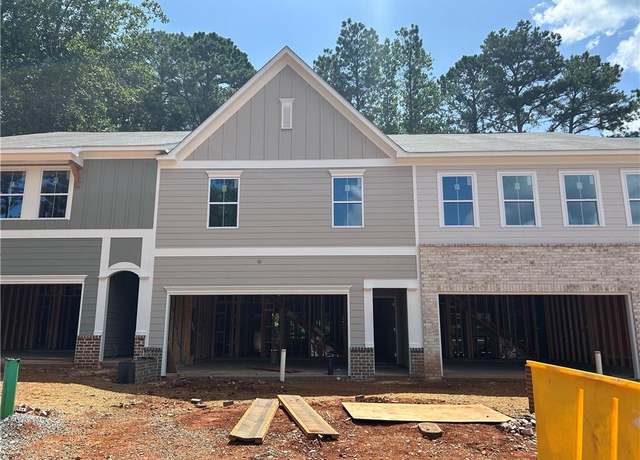 440 Carrera Ln, Acworth, GA 30102
440 Carrera Ln, Acworth, GA 30102

 United States
United States Canada
Canada