More to explore in Glenn Dale Montessori School, MD
- Featured
- Price
- Bedroom
Popular Markets in Maryland
- Baltimore homes for sale$229,900
- Bowie homes for sale$505,000
- Silver Spring homes for sale$581,800
- Bethesda homes for sale$1,379,000
- Rockville homes for sale$637,450
- Frederick homes for sale$469,900
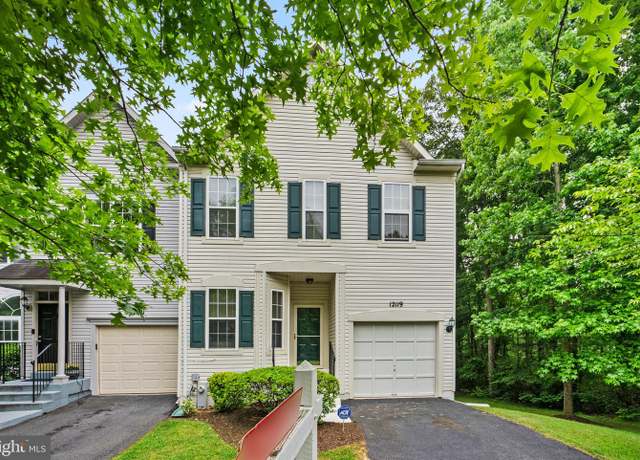 12119 Quilt Patch Ln, Bowie, MD 20720
12119 Quilt Patch Ln, Bowie, MD 20720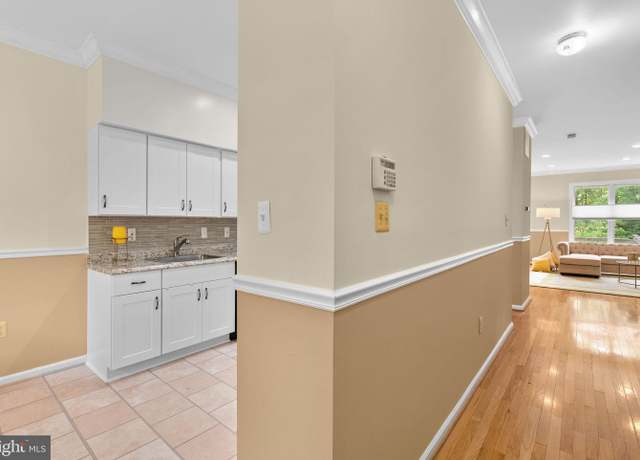 12119 Quilt Patch Ln, Bowie, MD 20720
12119 Quilt Patch Ln, Bowie, MD 20720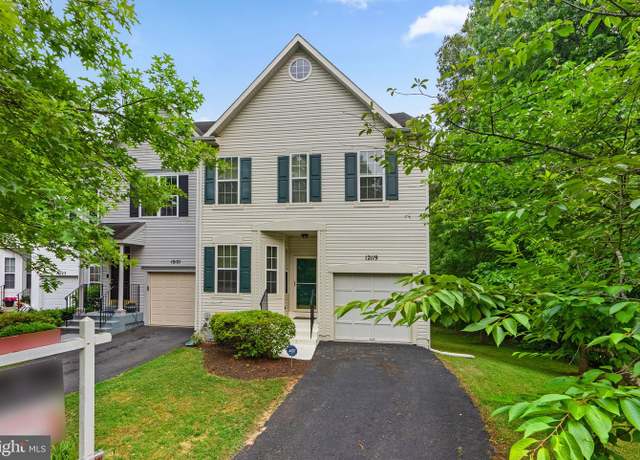 12119 Quilt Patch Ln, Bowie, MD 20720
12119 Quilt Patch Ln, Bowie, MD 20720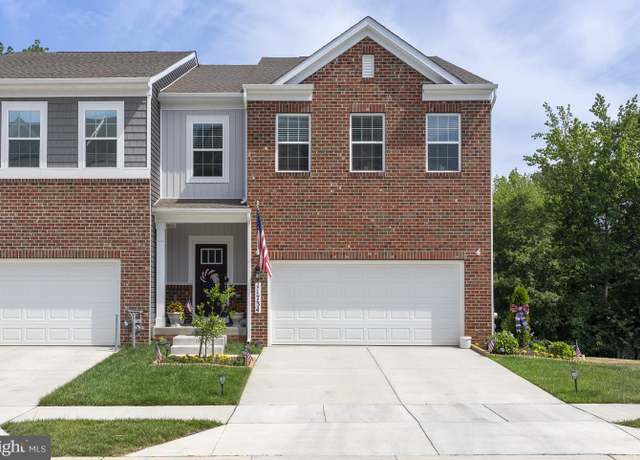 11734 Wynnifred Pl, Glenn Dale, MD 20769
11734 Wynnifred Pl, Glenn Dale, MD 20769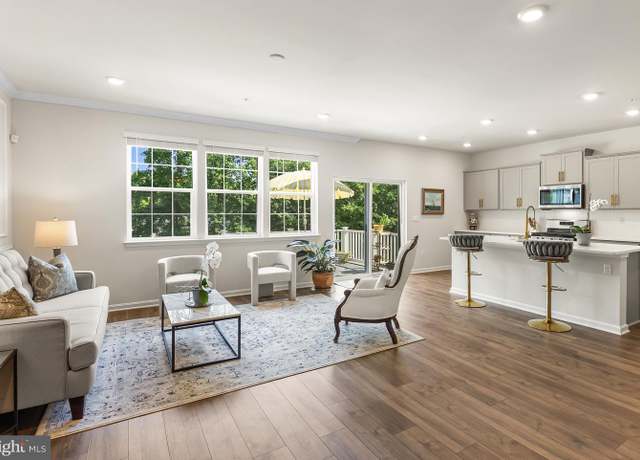 11734 Wynnifred Pl, Glenn Dale, MD 20769
11734 Wynnifred Pl, Glenn Dale, MD 20769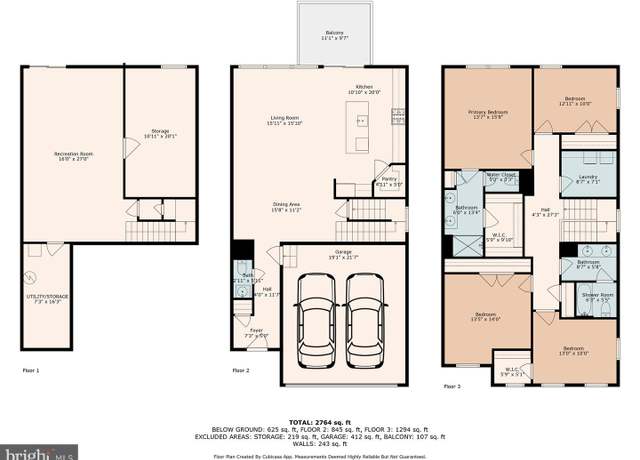 11734 Wynnifred Pl, Glenn Dale, MD 20769
11734 Wynnifred Pl, Glenn Dale, MD 20769

 United States
United States Canada
Canada