Loading...
More to explore in New York State School For The Blind, NY
- Featured
- Price
- Bedroom
Popular Markets in New York
- New York homes for sale$975,000
- Manhattan homes for sale$1,499,450
- Rochester homes for sale$139,900
- Buffalo homes for sale$199,900
- Yonkers homes for sale$595,000
- White Plains homes for sale$805,000
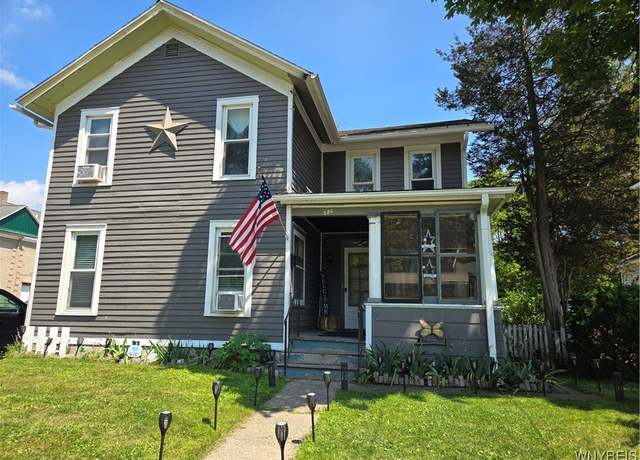 126 State St, Batavia City, NY 14020
126 State St, Batavia City, NY 14020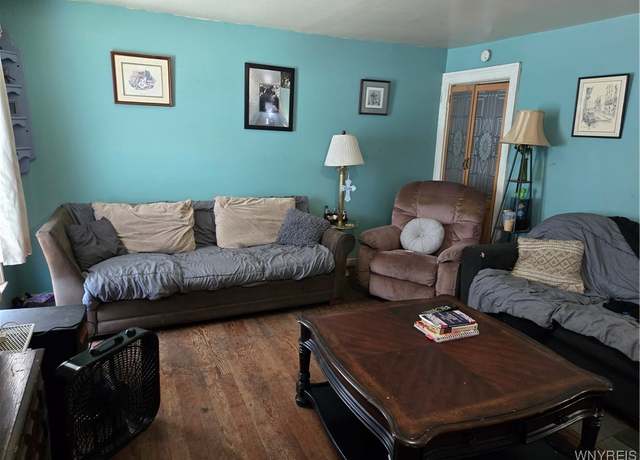 126 State St, Batavia City, NY 14020
126 State St, Batavia City, NY 14020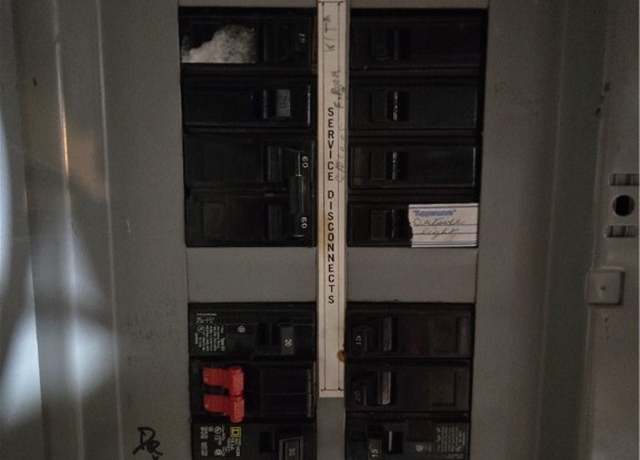 126 State St, Batavia City, NY 14020
126 State St, Batavia City, NY 14020
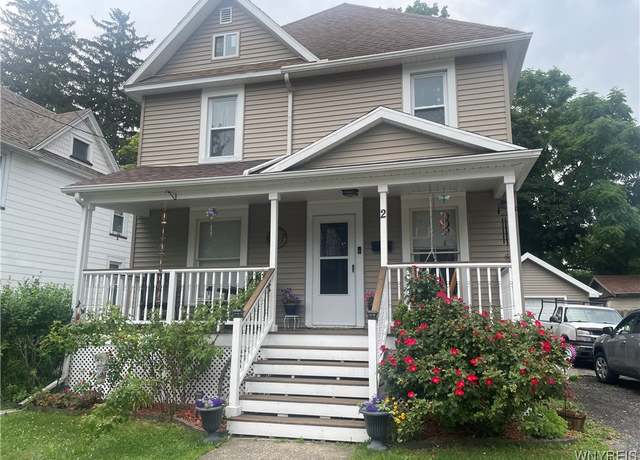 2 Lincoln Ave, Batavia City, NY 14020
2 Lincoln Ave, Batavia City, NY 14020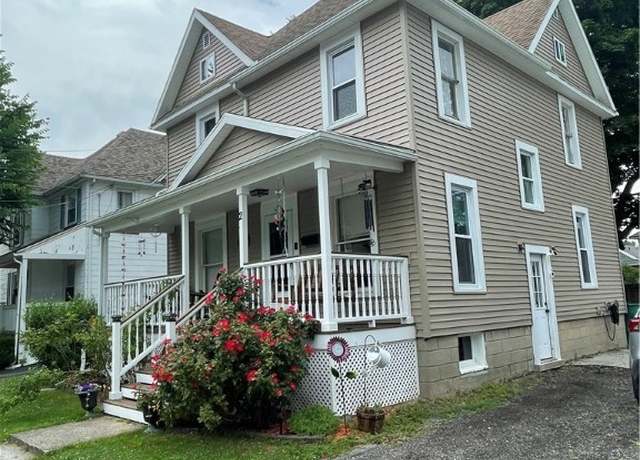 2 Lincoln Ave, Batavia City, NY 14020
2 Lincoln Ave, Batavia City, NY 14020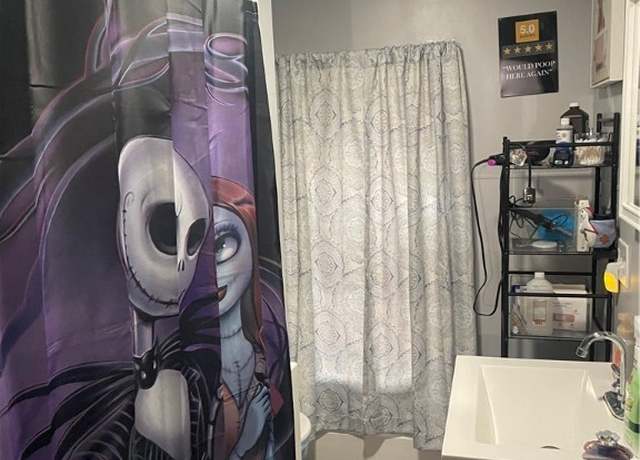 2 Lincoln Ave, Batavia City, NY 14020
2 Lincoln Ave, Batavia City, NY 14020

 United States
United States Canada
Canada