
Copyright 2025 MLSOK, Inc. We do not attempt to verify the currency, completeness, accuracy or authenticity of the data contained herein. Information is subject to verification by all parties and is subject to transcription and transmission errors. All information is provided “as is”. The listing information provided is for consumers’ personal, non-commercial use and may not be used for any purpose other than to identify prospective purchasers. This data is copyrighted and may not be transmitted, retransmitted, copied, framed, repurposed, or altered in any way for any other site, individual and/or purpose without the express written permission of MLSOK, Inc. Information last updated on Sat Aug 02 2025.
More to explore in Spring Creek Elementary School, OK
- Featured
- Price
- Bedroom
Popular Markets in Oklahoma
- Oklahoma City homes for sale$319,900
- Tulsa homes for sale$285,000
- Edmond homes for sale$469,000
- Norman homes for sale$362,500
- Broken Arrow homes for sale$365,000
- Yukon homes for sale$287,500
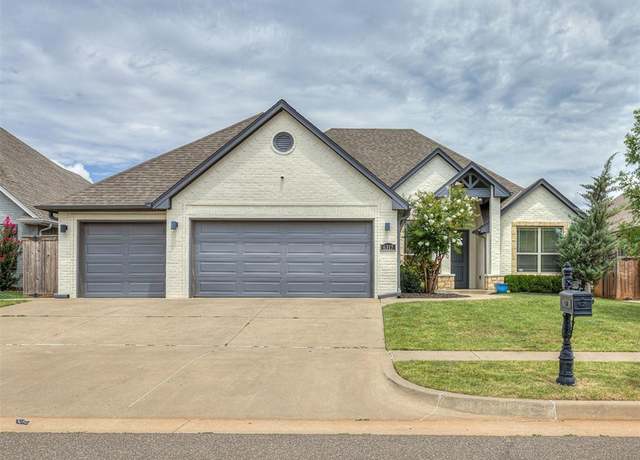 6317 NW 155th St, Edmond, OK 73013
6317 NW 155th St, Edmond, OK 73013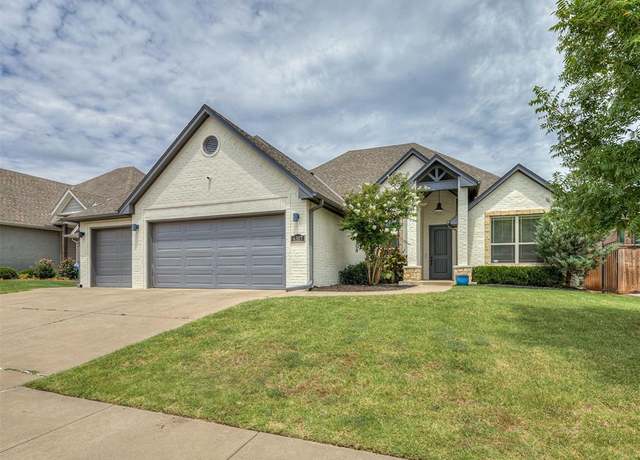 6317 NW 155th St, Edmond, OK 73013
6317 NW 155th St, Edmond, OK 73013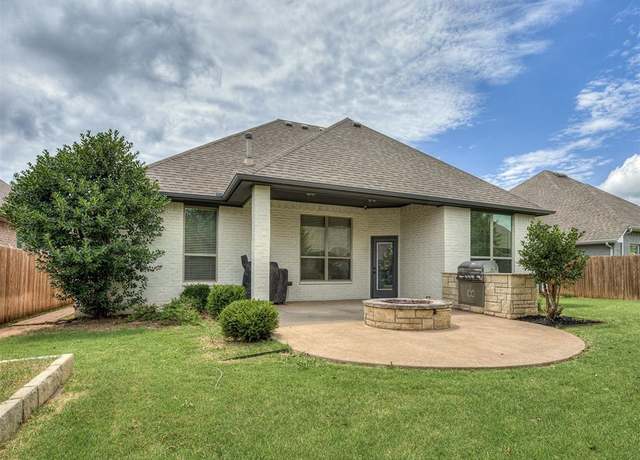 6317 NW 155th St, Edmond, OK 73013
6317 NW 155th St, Edmond, OK 73013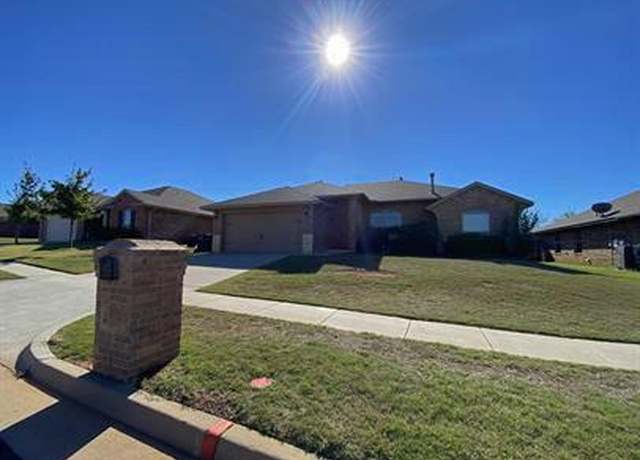 6900 NW 157th St, Edmond, OK 73013
6900 NW 157th St, Edmond, OK 73013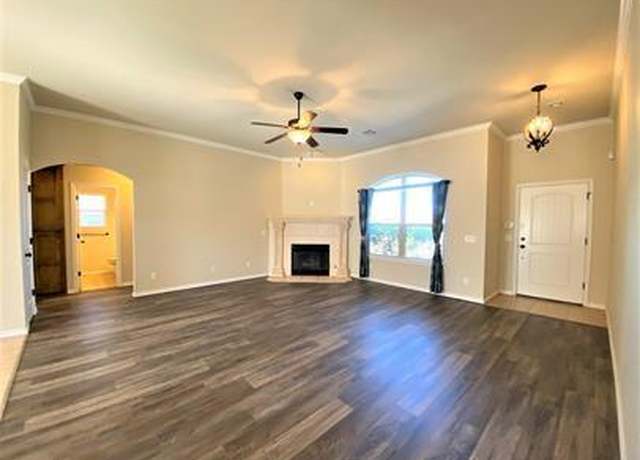 6900 NW 157th St, Edmond, OK 73013
6900 NW 157th St, Edmond, OK 73013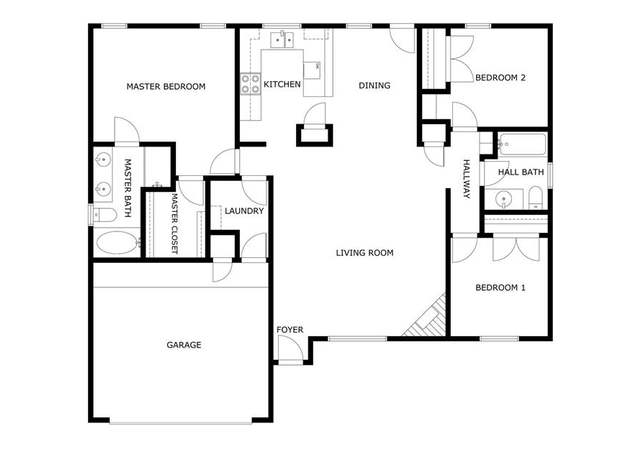 6900 NW 157th St, Edmond, OK 73013
6900 NW 157th St, Edmond, OK 73013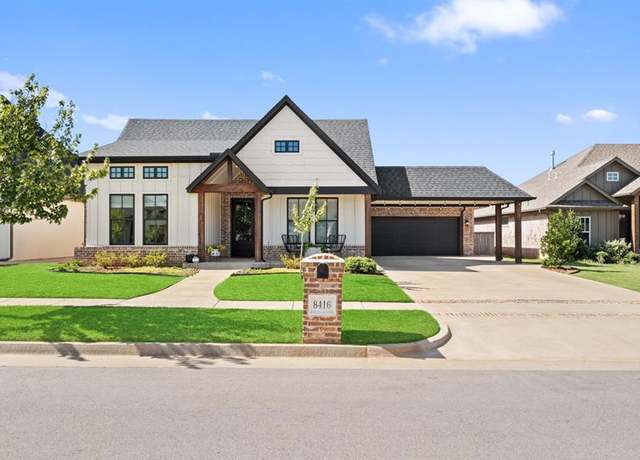 8416 NW 132nd Dr, Oklahoma City, OK 73142
8416 NW 132nd Dr, Oklahoma City, OK 73142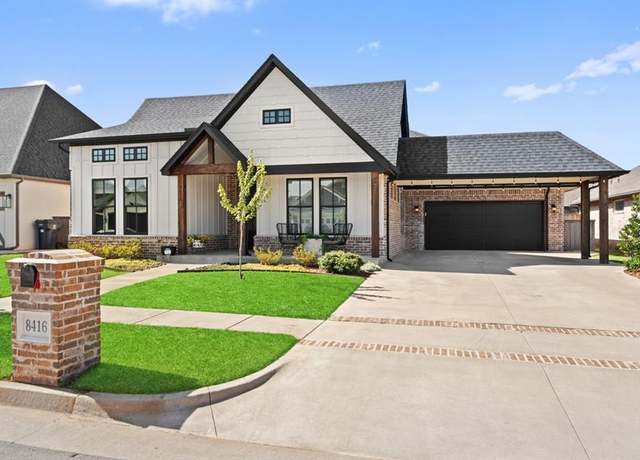 8416 NW 132nd Dr, Oklahoma City, OK 73142
8416 NW 132nd Dr, Oklahoma City, OK 73142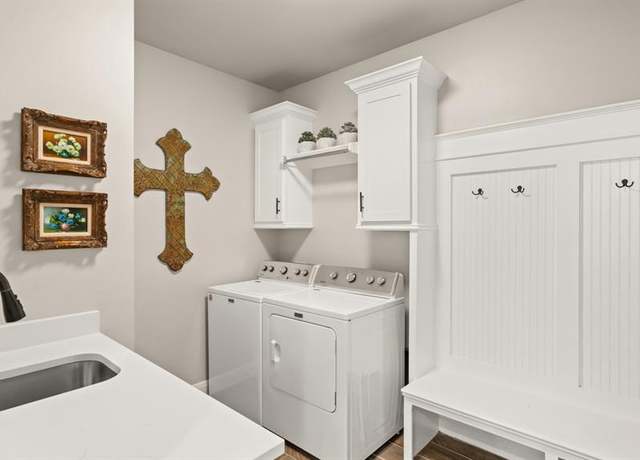 8416 NW 132nd Dr, Oklahoma City, OK 73142
8416 NW 132nd Dr, Oklahoma City, OK 73142 15528 Boulder Dr, Edmond, OK 73013
15528 Boulder Dr, Edmond, OK 73013 15528 Boulder Dr, Edmond, OK 73013
15528 Boulder Dr, Edmond, OK 73013 15528 Boulder Dr, Edmond, OK 73013
15528 Boulder Dr, Edmond, OK 73013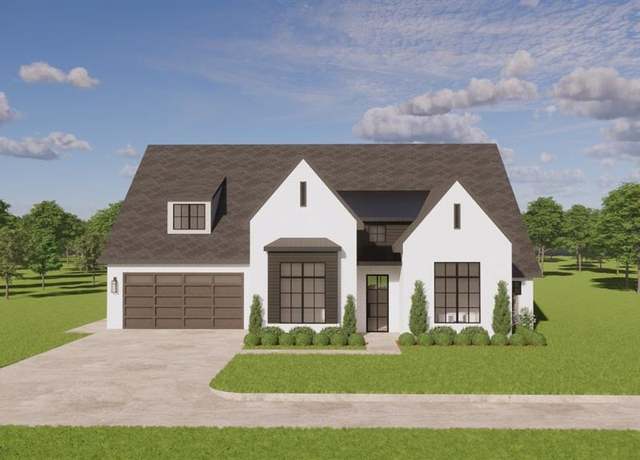 15000 Annecy Blvd, Oklahoma City, OK 73142
15000 Annecy Blvd, Oklahoma City, OK 73142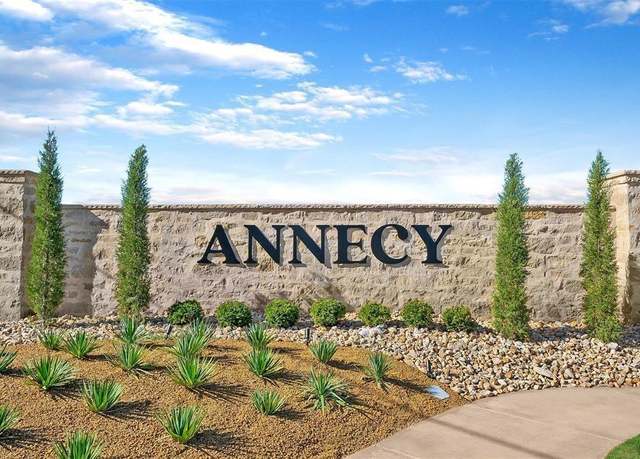 15000 Annecy Blvd, Oklahoma City, OK 73142
15000 Annecy Blvd, Oklahoma City, OK 73142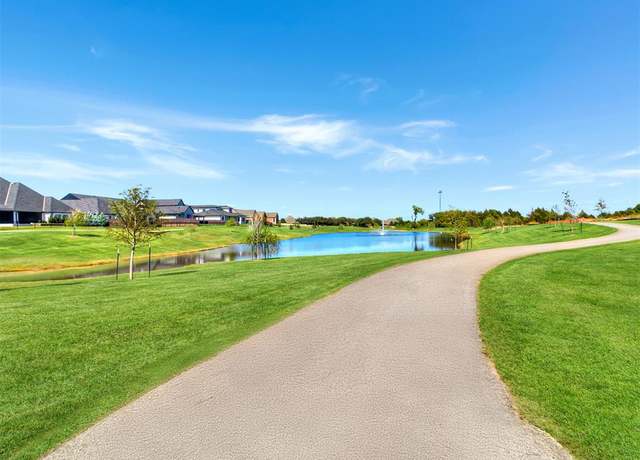 15000 Annecy Blvd, Oklahoma City, OK 73142
15000 Annecy Blvd, Oklahoma City, OK 73142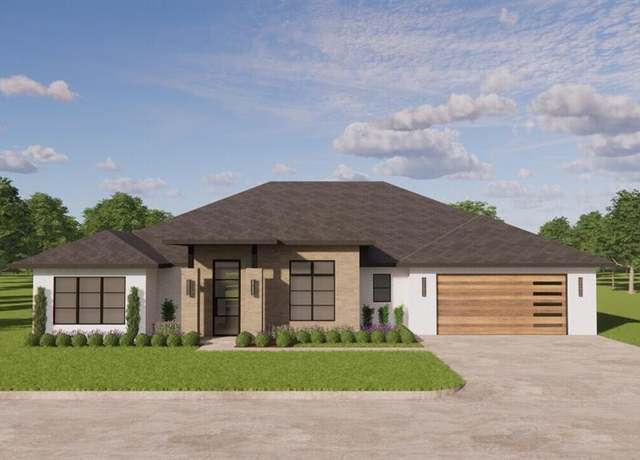 6308 NW 150th Ter, Oklahoma City, OK 73142
6308 NW 150th Ter, Oklahoma City, OK 73142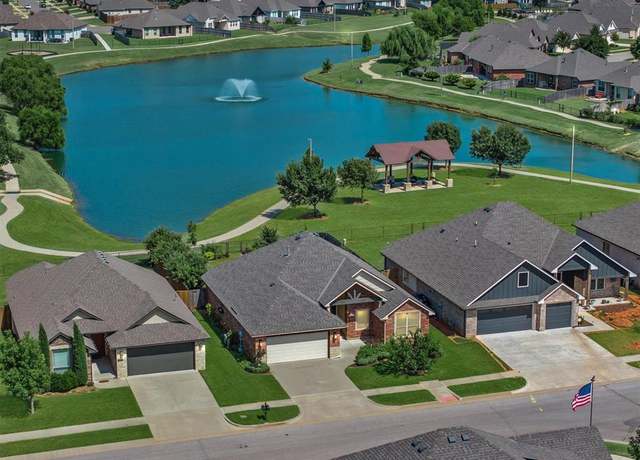 16000 Positano Dr, Edmond, OK 73013
16000 Positano Dr, Edmond, OK 73013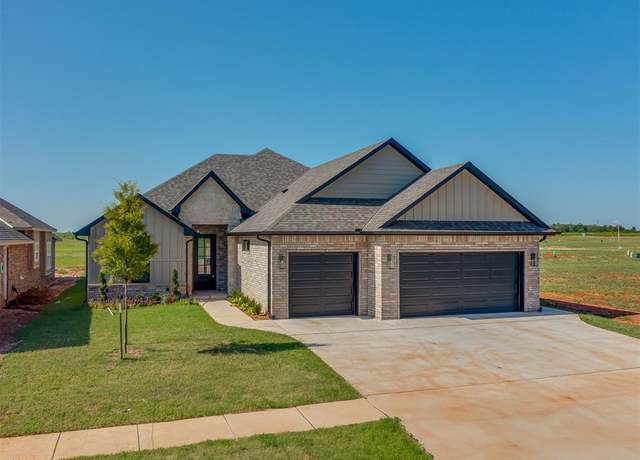 6604 NW 145th St, Oklahoma City, OK 73142
6604 NW 145th St, Oklahoma City, OK 73142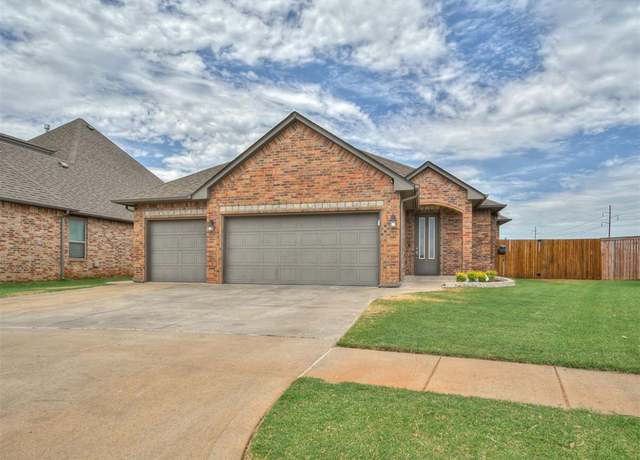 7113 NW 153rd St, Edmond, OK 73013
7113 NW 153rd St, Edmond, OK 73013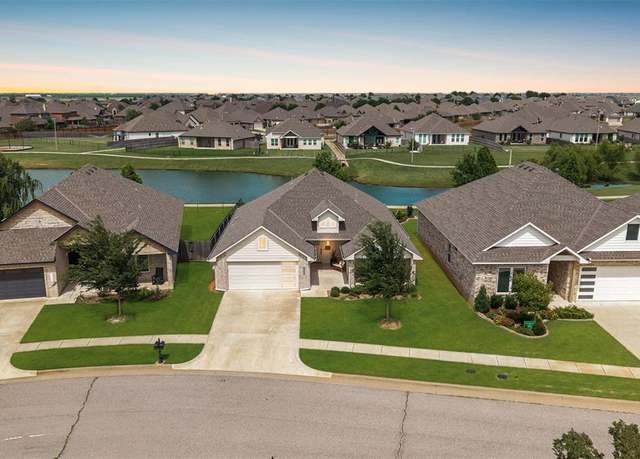 6209 NW 158th St, Edmond, OK 73013
6209 NW 158th St, Edmond, OK 73013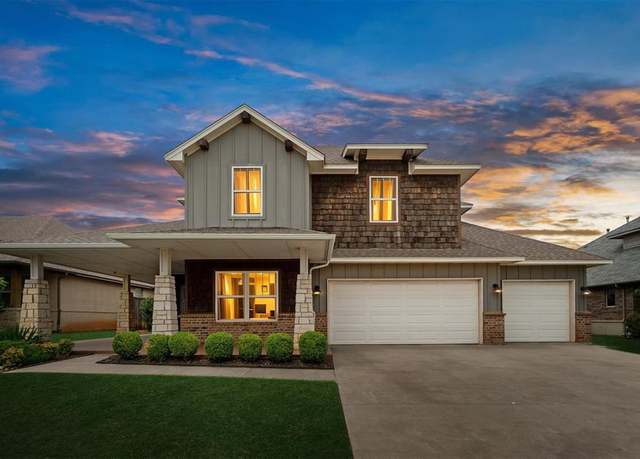 15805 Rockwell Park Ln, Edmond, OK 73013
15805 Rockwell Park Ln, Edmond, OK 73013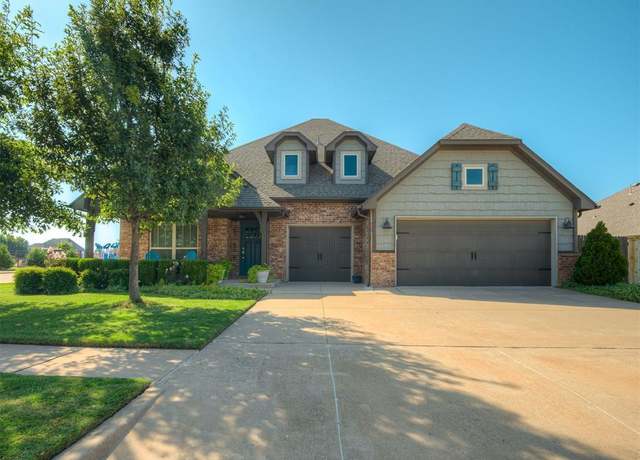 13516 Leighton Ln, Oklahoma City, OK 73142
13516 Leighton Ln, Oklahoma City, OK 73142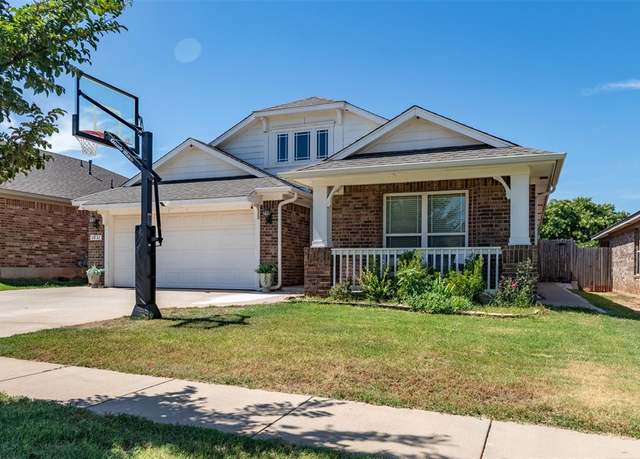 6832 NW 155th St, Edmond, OK 73013
6832 NW 155th St, Edmond, OK 73013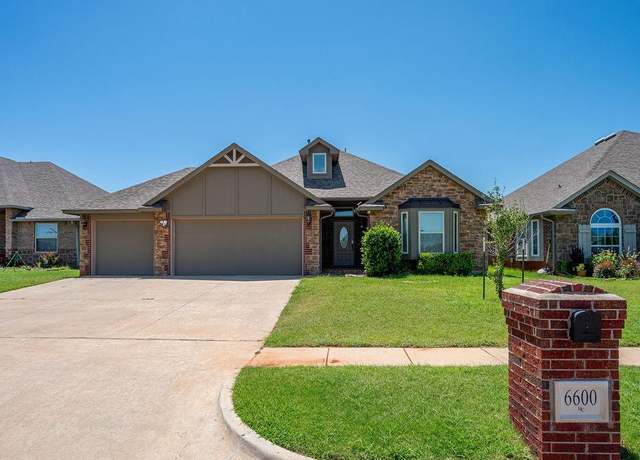 6600 NW 159th St, Edmond, OK 73013
6600 NW 159th St, Edmond, OK 73013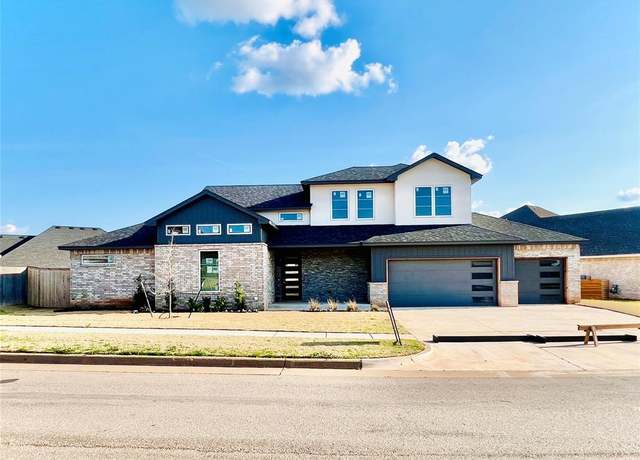 7316 NW 158th St, Edmond, OK 73013
7316 NW 158th St, Edmond, OK 73013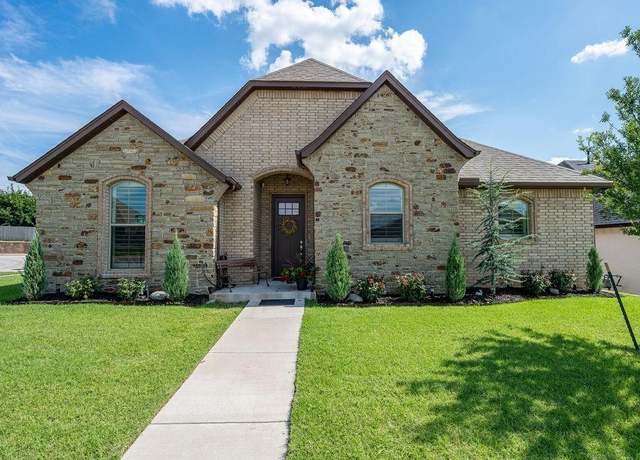 7200 NW 152nd St, Edmond, OK 73013
7200 NW 152nd St, Edmond, OK 73013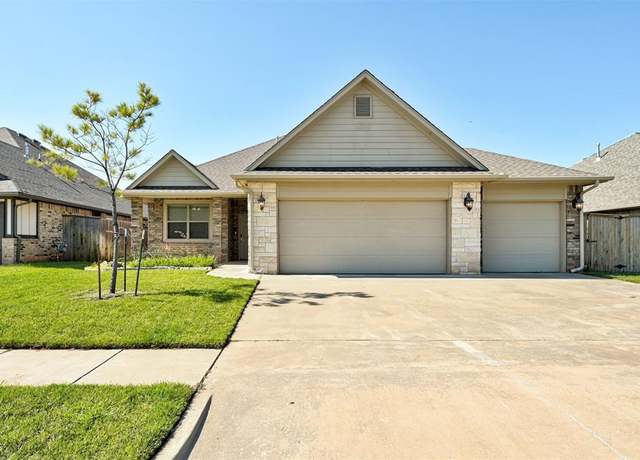 15728 Egerton Pl, Edmond, OK 73013
15728 Egerton Pl, Edmond, OK 73013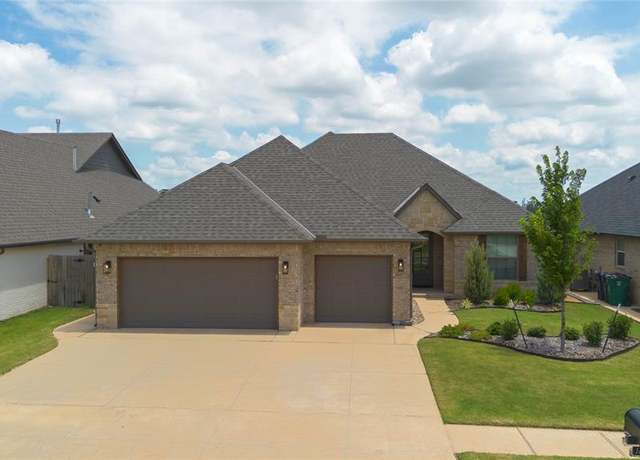 14704 Ashore Dr, Oklahoma City, OK 73142
14704 Ashore Dr, Oklahoma City, OK 73142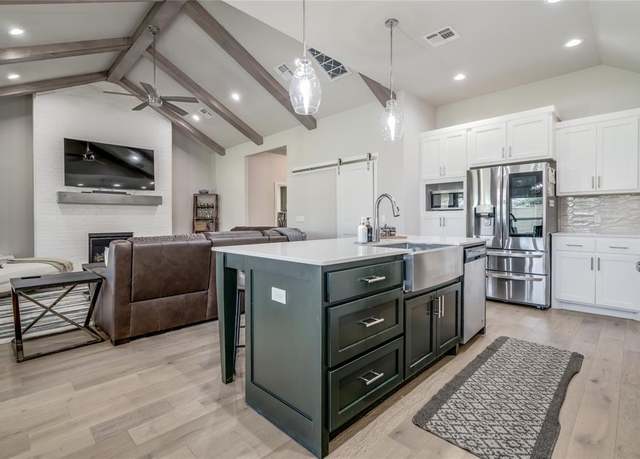 6605 NW 150th Ter, Oklahoma City, OK 73142
6605 NW 150th Ter, Oklahoma City, OK 73142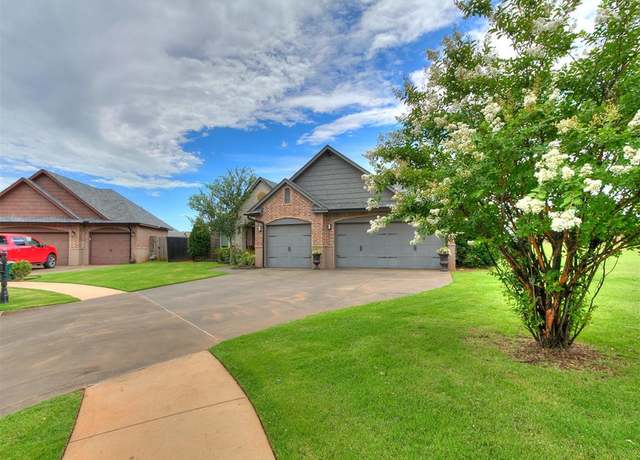 7032 NW 159th Pl, Edmond, OK 73013
7032 NW 159th Pl, Edmond, OK 73013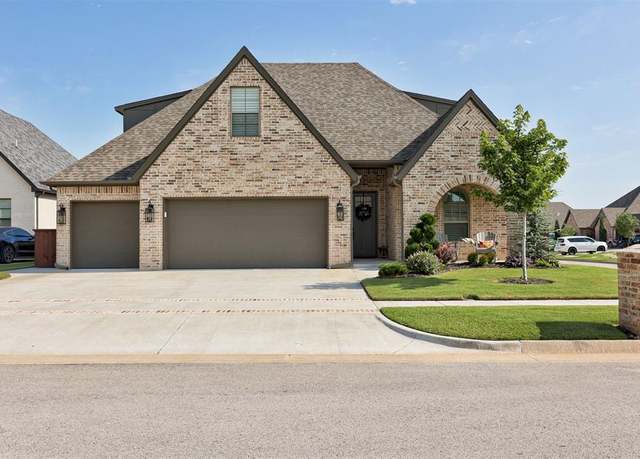 8409 NW 130th Ter, Oklahoma City, OK 73142
8409 NW 130th Ter, Oklahoma City, OK 73142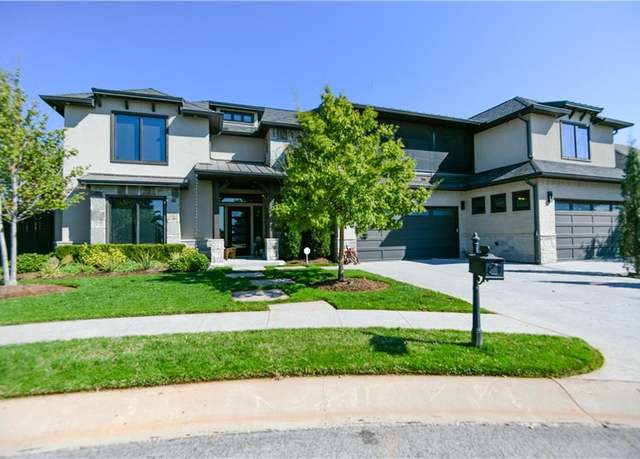 13220 Rock Canyon Rd, Oklahoma City, OK 73142
13220 Rock Canyon Rd, Oklahoma City, OK 73142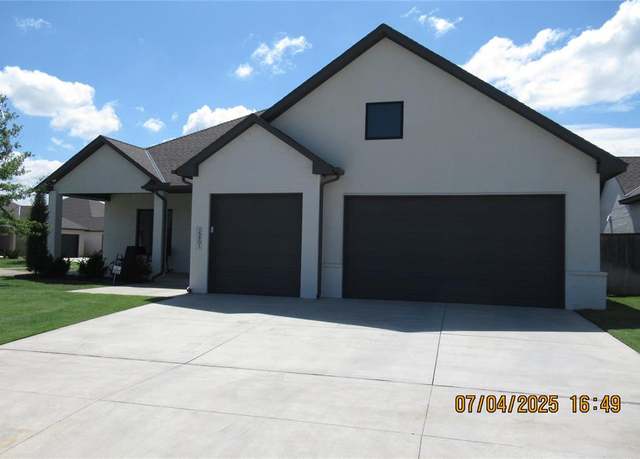 15901 Sarno Ln, Edmond, OK 73013
15901 Sarno Ln, Edmond, OK 73013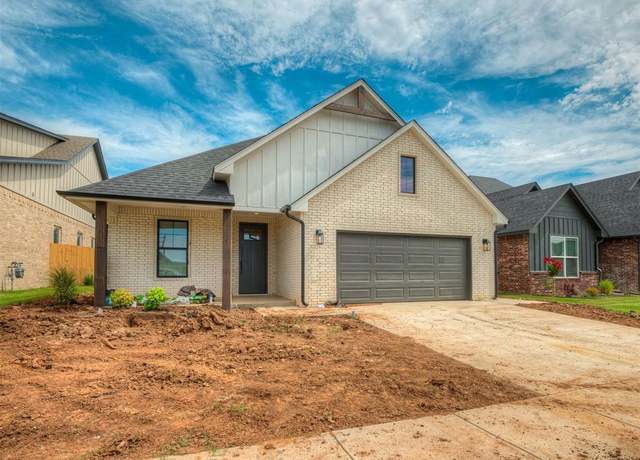 6609 NW 147th St, Oklahoma City, OK 73142
6609 NW 147th St, Oklahoma City, OK 73142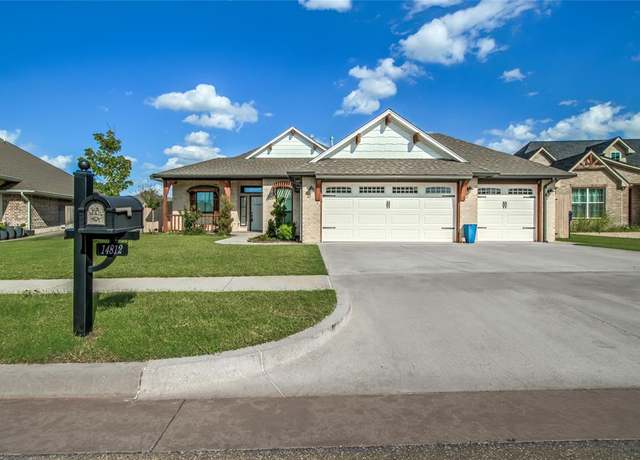 14812 Deerbrook Blvd, Oklahoma City, OK 73142
14812 Deerbrook Blvd, Oklahoma City, OK 73142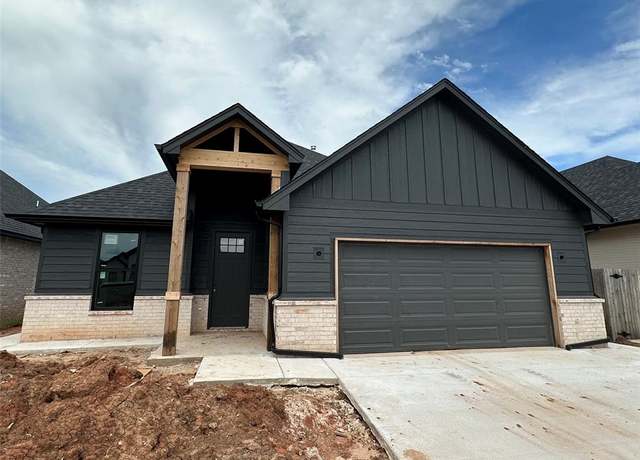 14721 Ashore Dr, Oklahoma City, OK 73142
14721 Ashore Dr, Oklahoma City, OK 73142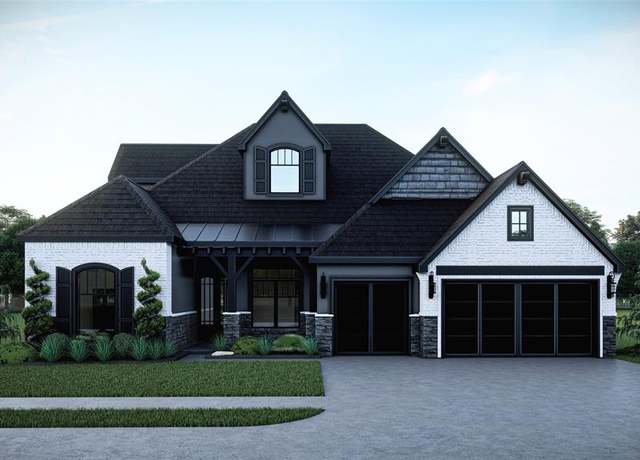 6413 NW 153rd St, Edmond, OK 73013
6413 NW 153rd St, Edmond, OK 73013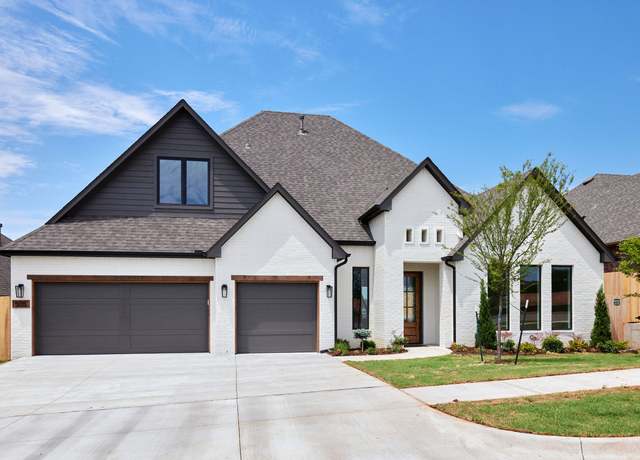 Emma Plan Plan, Edmond, OK 73013
Emma Plan Plan, Edmond, OK 73013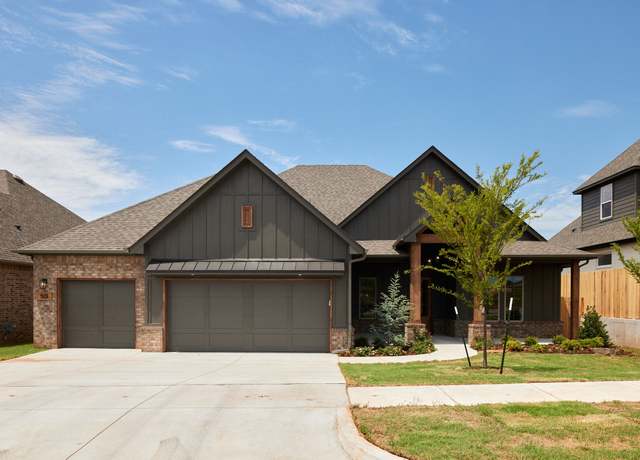 Teagan Plan Plan, Edmond, OK 73013
Teagan Plan Plan, Edmond, OK 73013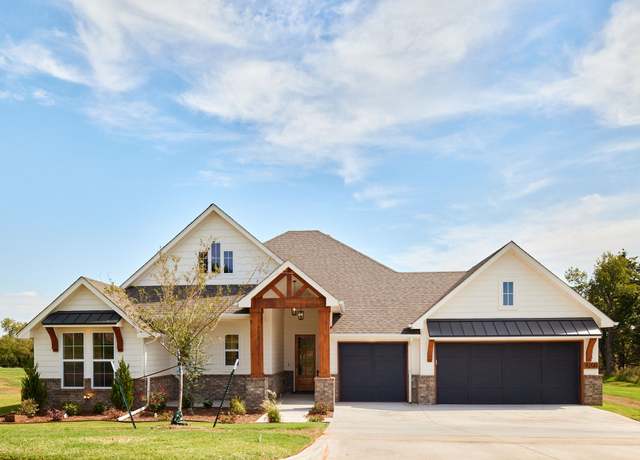 Drew Plan Plan, Edmond, OK 73013
Drew Plan Plan, Edmond, OK 73013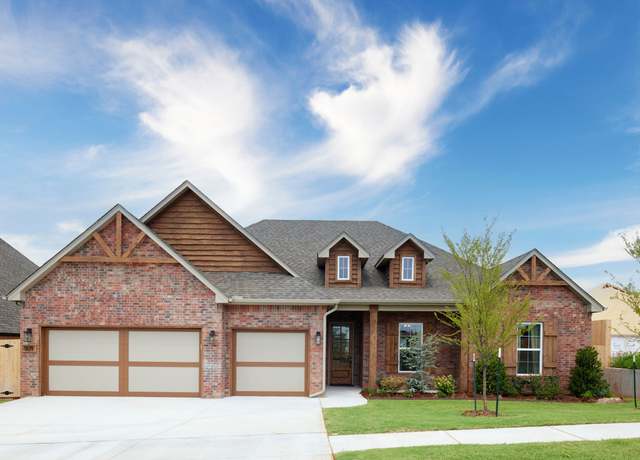 Preston Plan Plan, Edmond, OK 73013
Preston Plan Plan, Edmond, OK 73013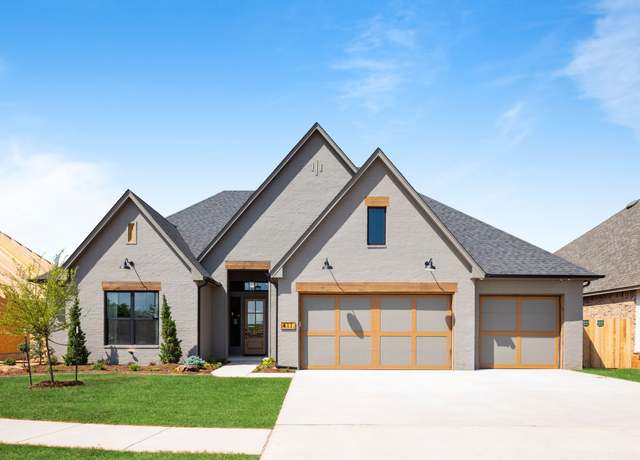 Charli Plan Plan, Edmond, OK 73013
Charli Plan Plan, Edmond, OK 73013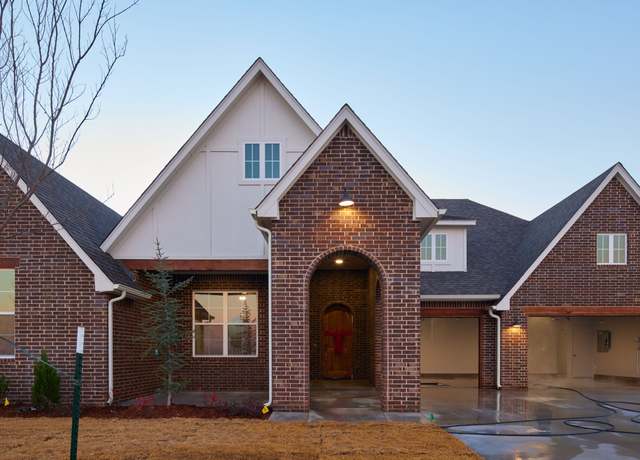 Collin Plan Plan, Edmond, OK 73013
Collin Plan Plan, Edmond, OK 73013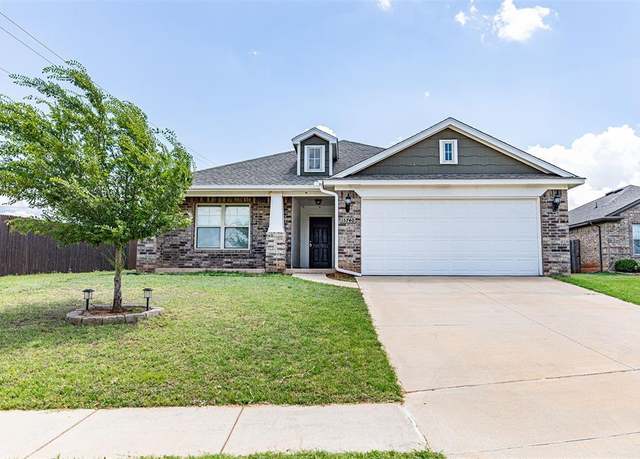 15740 Capulet Dr, Edmond, OK 73013
15740 Capulet Dr, Edmond, OK 73013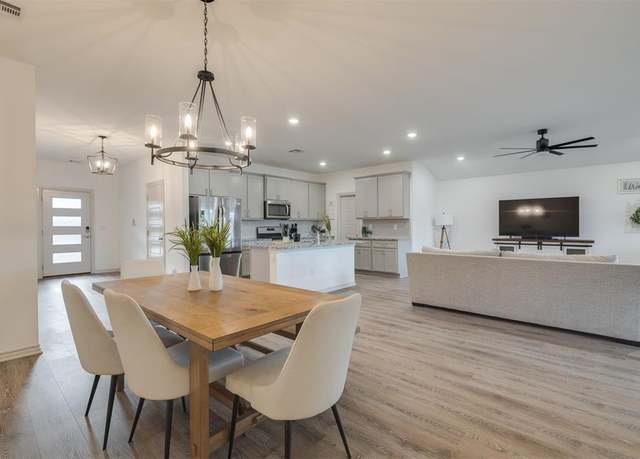 14405 Gravity Falls Ln, Oklahoma City, OK 73142
14405 Gravity Falls Ln, Oklahoma City, OK 73142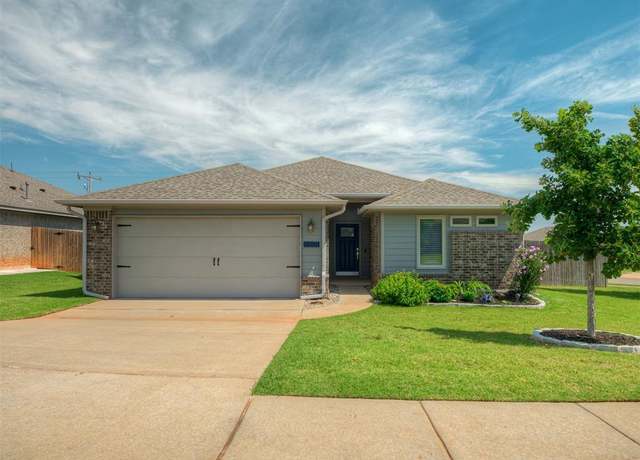 6801 NW 157th Ter, Edmond, OK 73013
6801 NW 157th Ter, Edmond, OK 73013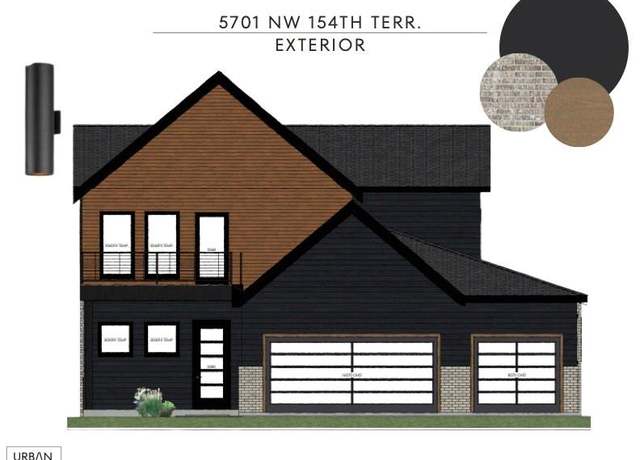 5701 NW 154th Ter, Edmond, OK 73013
5701 NW 154th Ter, Edmond, OK 73013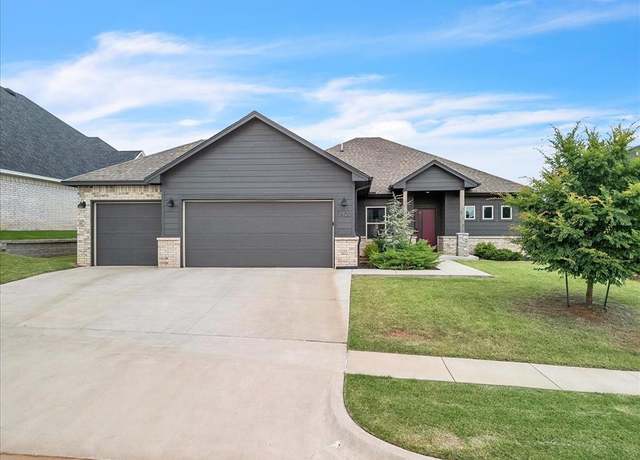 7420 NW 159th Ter, Edmond, OK 73013
7420 NW 159th Ter, Edmond, OK 73013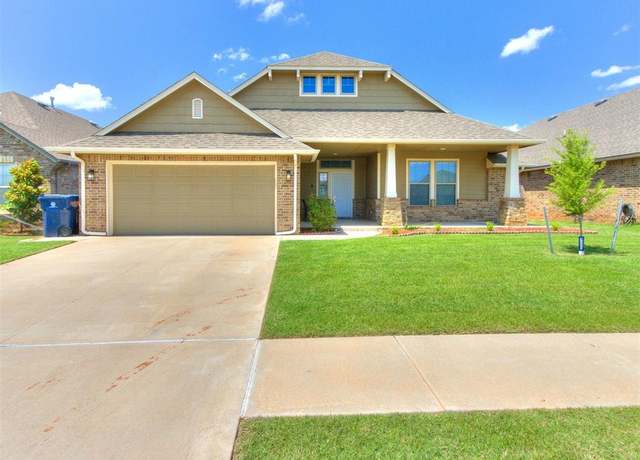 6713 NW 149th St, Oklahoma City, OK 73142
6713 NW 149th St, Oklahoma City, OK 73142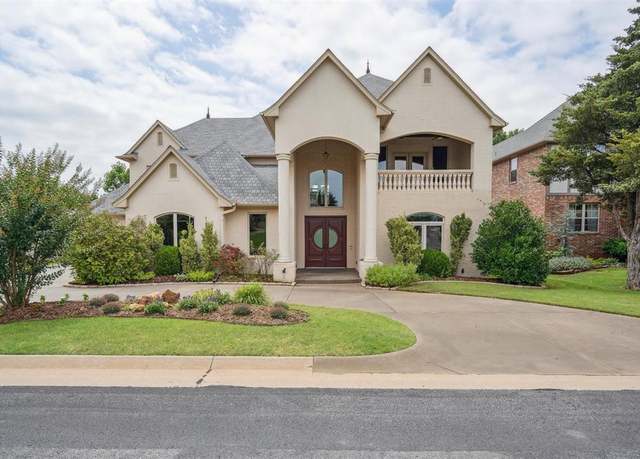 13209 Blue Canyon Cir, Oklahoma City, OK 73142
13209 Blue Canyon Cir, Oklahoma City, OK 73142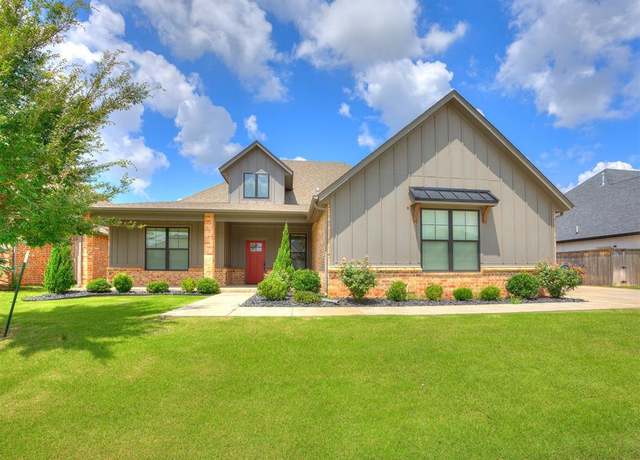 16405 Brookefield Dr, Edmond, OK 73013
16405 Brookefield Dr, Edmond, OK 73013

 United States
United States Canada
Canada