Loading...
More to explore in Ackerman Middle School, OR
- Featured
- Price
- Bedroom
Popular Markets in Oregon
- Portland homes for sale$500,000
- Bend homes for sale$779,000
- Beaverton homes for sale$565,000
- Eugene homes for sale$532,450
- Lake Oswego homes for sale$1,199,000
- Hillsboro homes for sale$525,000
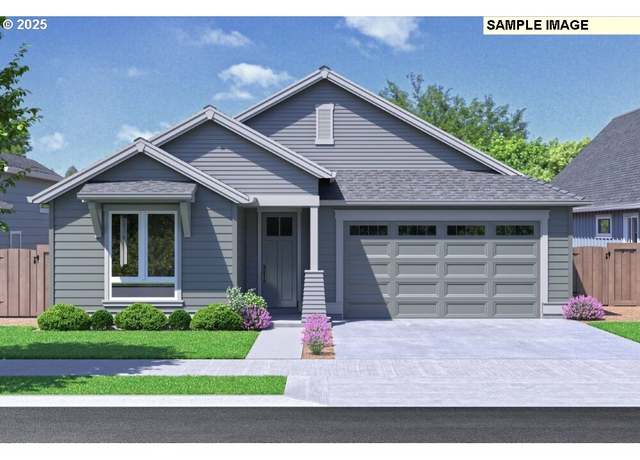 1220 SE 18th, Canby, OR 97013
1220 SE 18th, Canby, OR 97013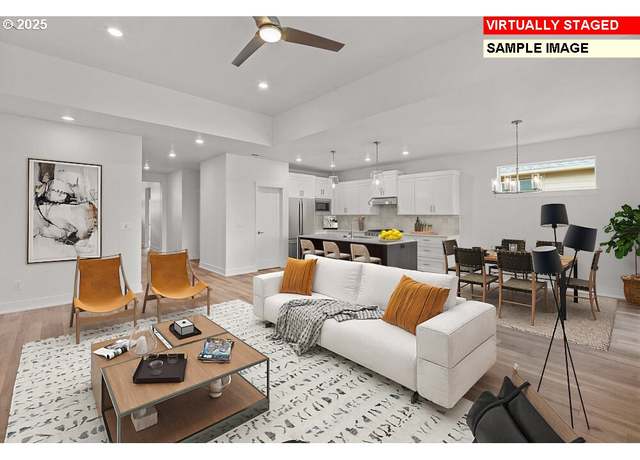 1220 SE 18th, Canby, OR 97013
1220 SE 18th, Canby, OR 97013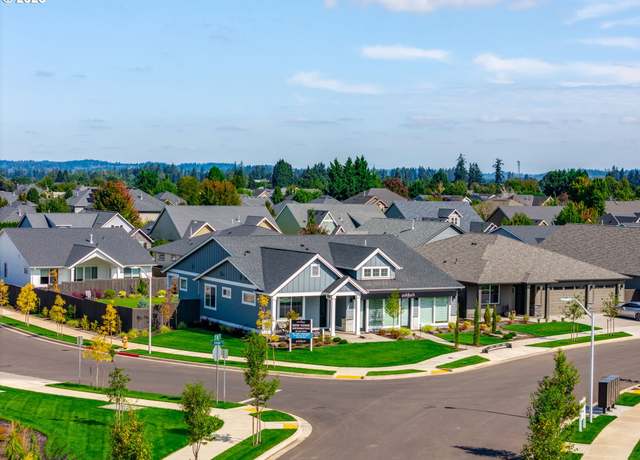 1220 SE 18th, Canby, OR 97013
1220 SE 18th, Canby, OR 97013
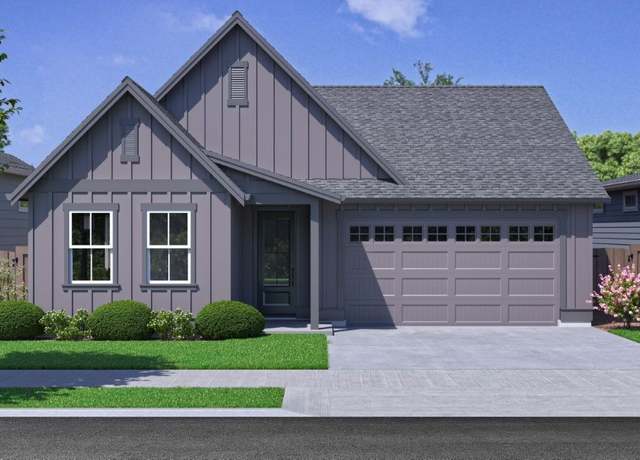 The Tahoma (2 Car) - Mark's Place Plan, Canby, OR 97013
The Tahoma (2 Car) - Mark's Place Plan, Canby, OR 97013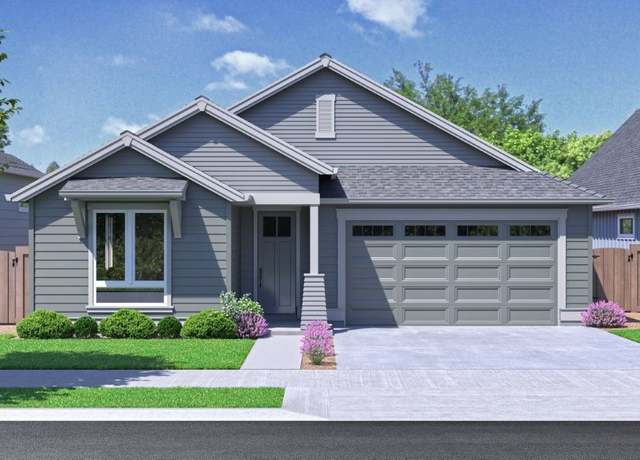 The Tahoma (2 Car) - Mark's Place Plan, Canby, OR 97013
The Tahoma (2 Car) - Mark's Place Plan, Canby, OR 97013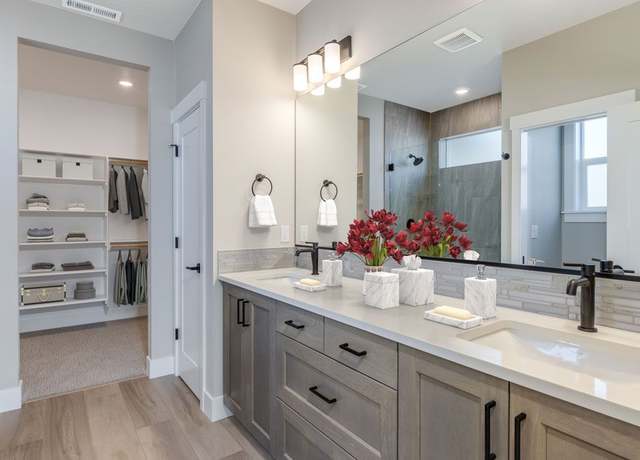 The Tahoma (2 Car) - Mark's Place Plan, Canby, OR 97013
The Tahoma (2 Car) - Mark's Place Plan, Canby, OR 97013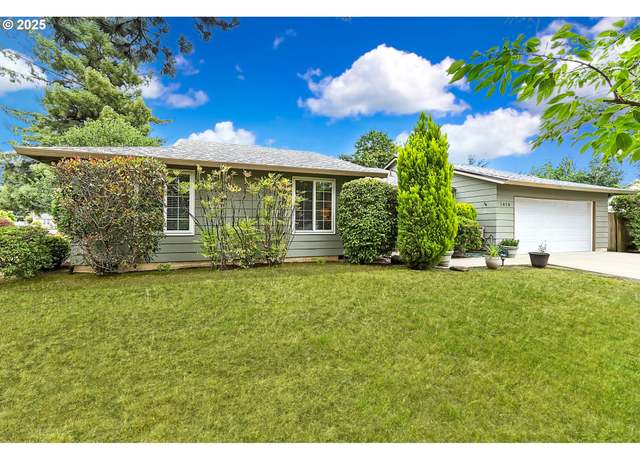 1018 S Holly Ct, Canby, OR 97013
1018 S Holly Ct, Canby, OR 97013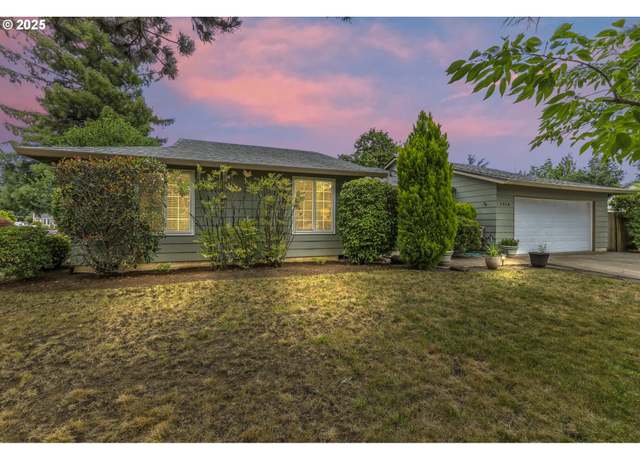 1018 S Holly Ct, Canby, OR 97013
1018 S Holly Ct, Canby, OR 97013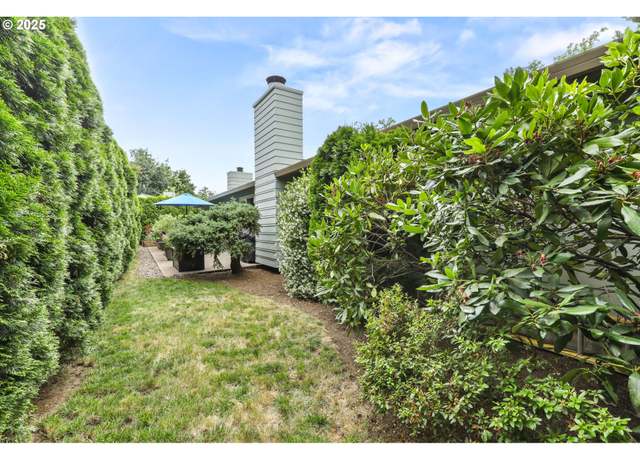 1018 S Holly Ct, Canby, OR 97013
1018 S Holly Ct, Canby, OR 97013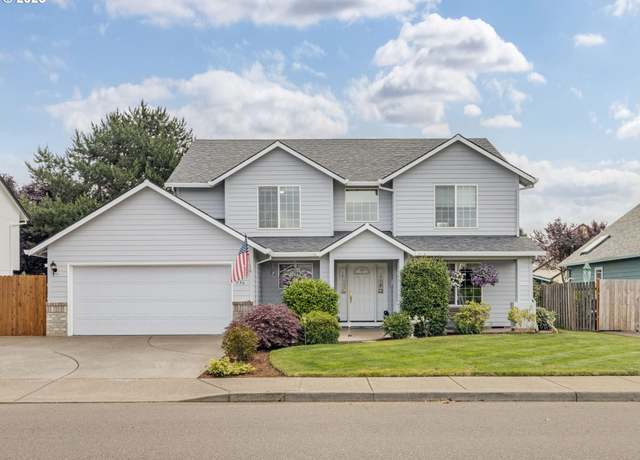 1136 S Pine St, Canby, OR 97013
1136 S Pine St, Canby, OR 97013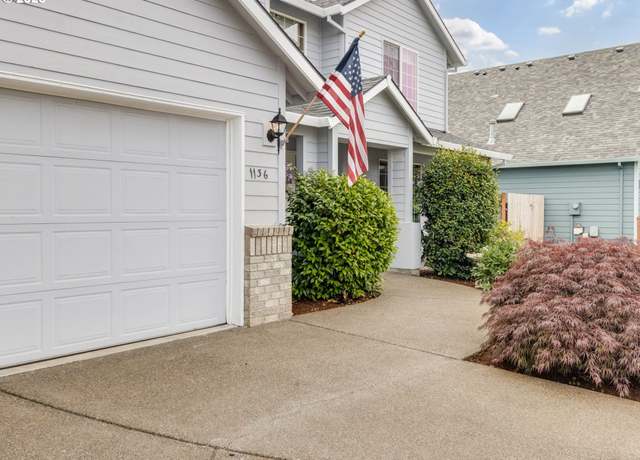 1136 S Pine St, Canby, OR 97013
1136 S Pine St, Canby, OR 97013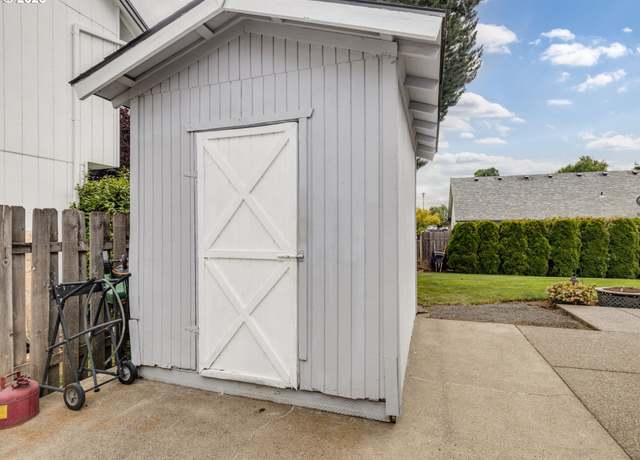 1136 S Pine St, Canby, OR 97013
1136 S Pine St, Canby, OR 97013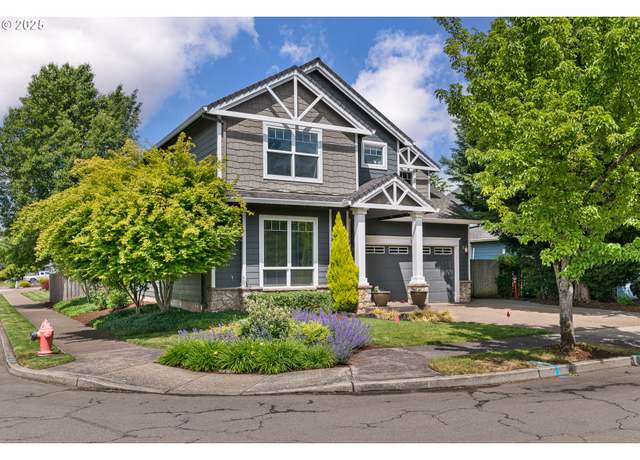 352 SE 14th Pl, Canby, OR 97013
352 SE 14th Pl, Canby, OR 97013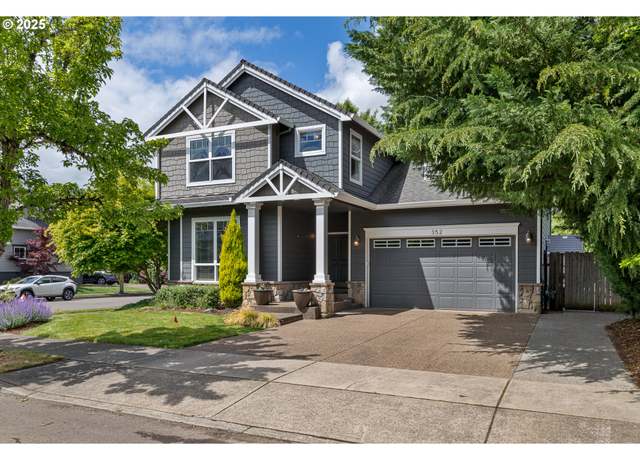 352 SE 14th Pl, Canby, OR 97013
352 SE 14th Pl, Canby, OR 97013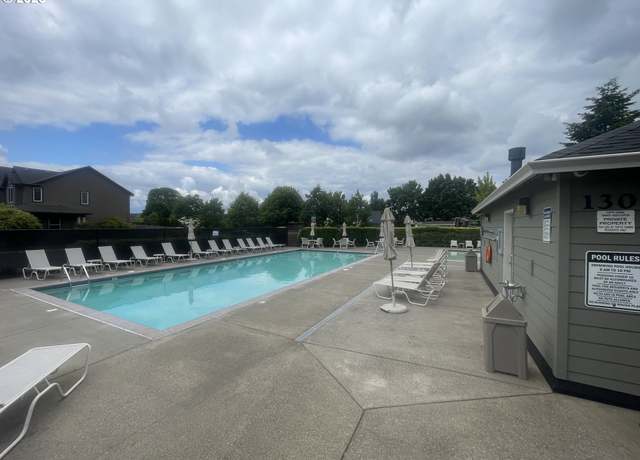 352 SE 14th Pl, Canby, OR 97013
352 SE 14th Pl, Canby, OR 97013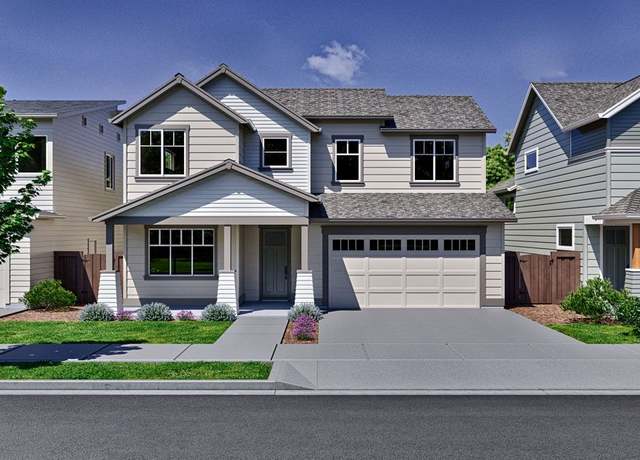 The Siskiyou - Mark's Place Plan, Canby, OR 97013
The Siskiyou - Mark's Place Plan, Canby, OR 97013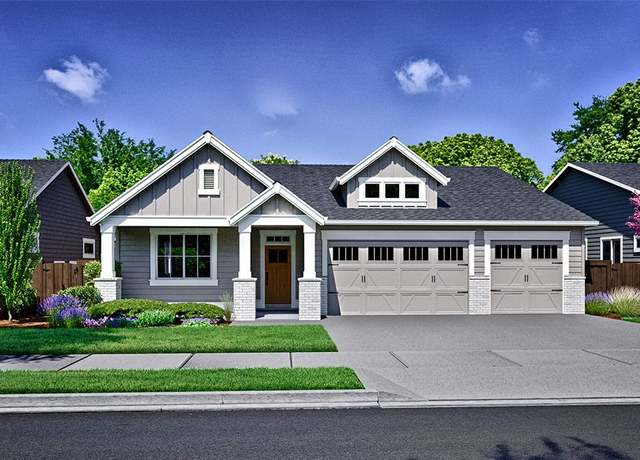 The Hillmont - Mark's Place Plan, Canby, OR 97013
The Hillmont - Mark's Place Plan, Canby, OR 97013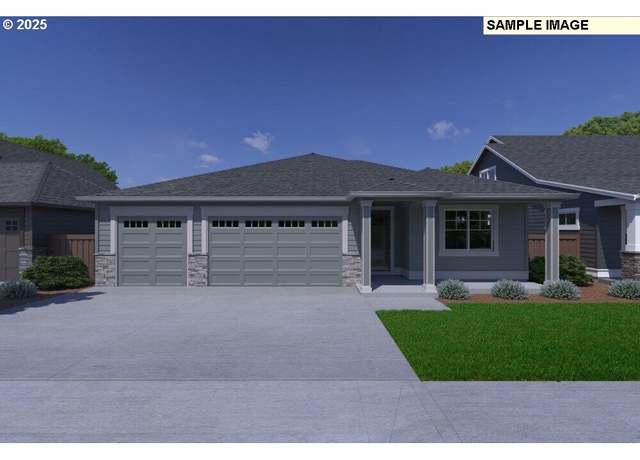 1249 SE 17th Ave, Canby, OR 97013
1249 SE 17th Ave, Canby, OR 97013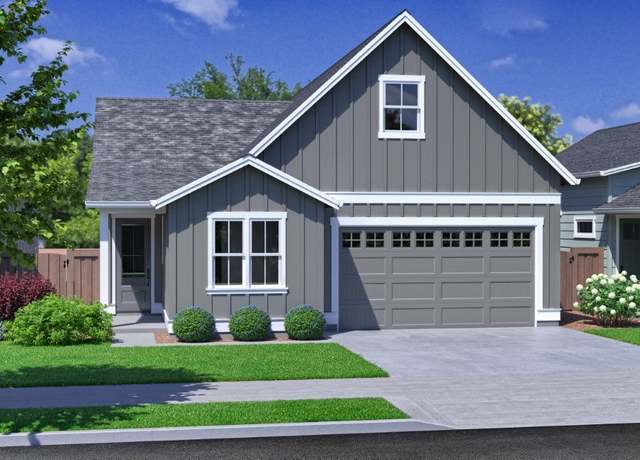 The Laurel - Mark's Place Plan, Canby, OR 97013
The Laurel - Mark's Place Plan, Canby, OR 97013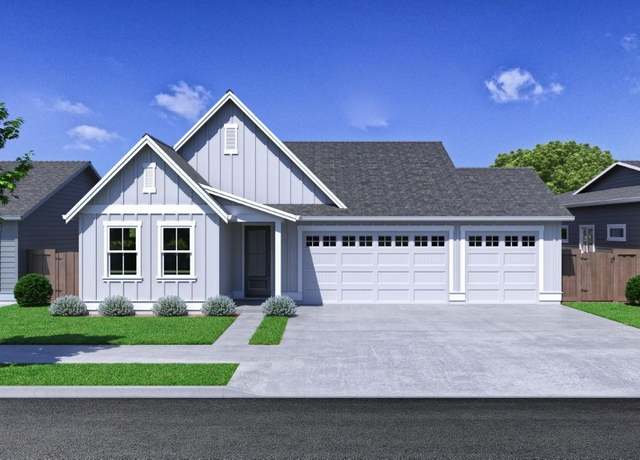 The Tahoma - Mark's Place Plan, Canby, OR 97013
The Tahoma - Mark's Place Plan, Canby, OR 97013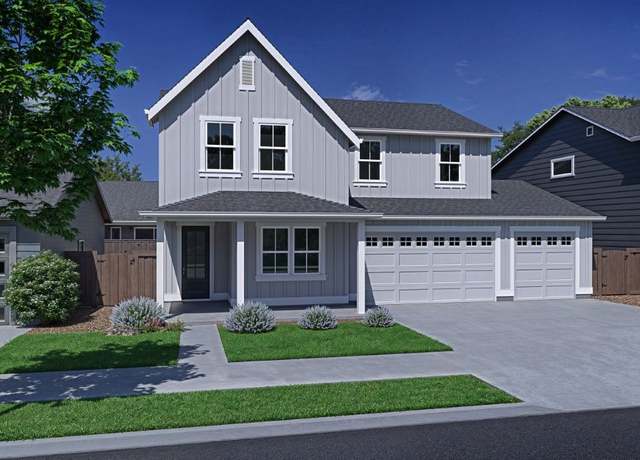 The Shasta - Mark's Place Plan, Canby, OR 97013
The Shasta - Mark's Place Plan, Canby, OR 97013

 United States
United States Canada
Canada