
The listing content relating to real estate for sale on this web site comes in part from the IDX Program of Alaska Multiple Listing Service, Inc. (AKMLS). Real estate listings held by brokerage firms other than Redfin are marked with either the listing brokerage's logo or the AKMLS logo and information about them includes the name of the listing brokerage. All information is deemed reliable but is not guaranteed and should be independently verified for accuracy. Redfin does not display the entire AKMLS IDX Listing Content Database on this web site. The listings of some real estate brokerages have been excluded. Copyright 2025 Alaska Multiple Listing Service Inc.
More to explore in Colony High School, AK
- Featured
- Price
- Bedroom
Popular Markets in Alaska
- Anchorage homes for sale$499,900
- Fairbanks homes for sale$389,900
- Juneau homes for sale$489,000
- Wasilla homes for sale$590,000
- Palmer homes for sale$397,450
- Ketchikan homes for sale$425,000
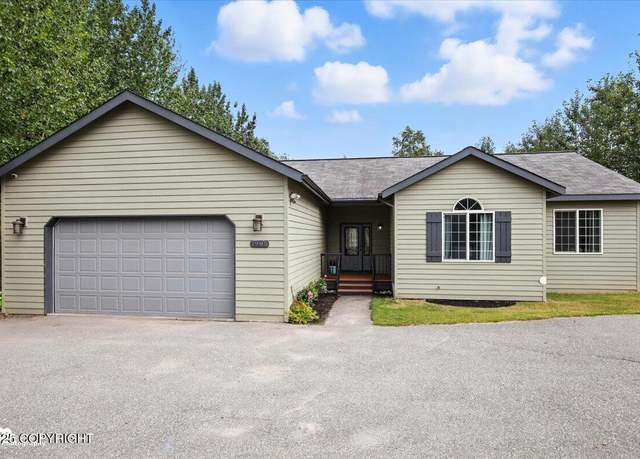 1905 S Bronco Cir, Wasilla, AK 99654
1905 S Bronco Cir, Wasilla, AK 99654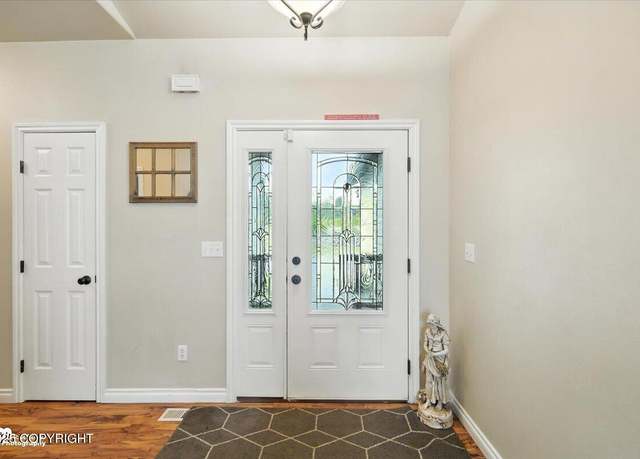 1905 S Bronco Cir, Wasilla, AK 99654
1905 S Bronco Cir, Wasilla, AK 99654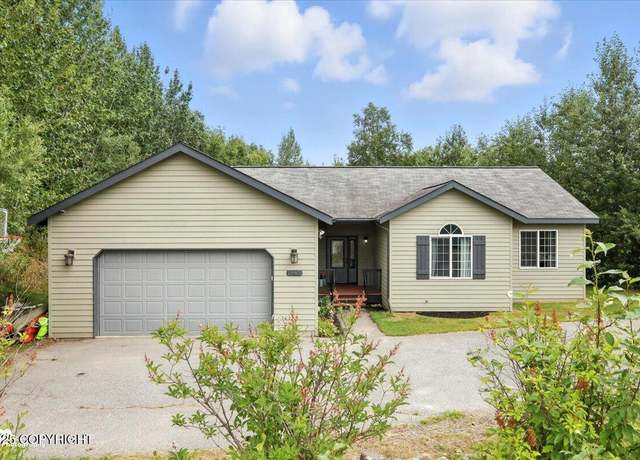 1905 S Bronco Cir, Wasilla, AK 99654
1905 S Bronco Cir, Wasilla, AK 99654
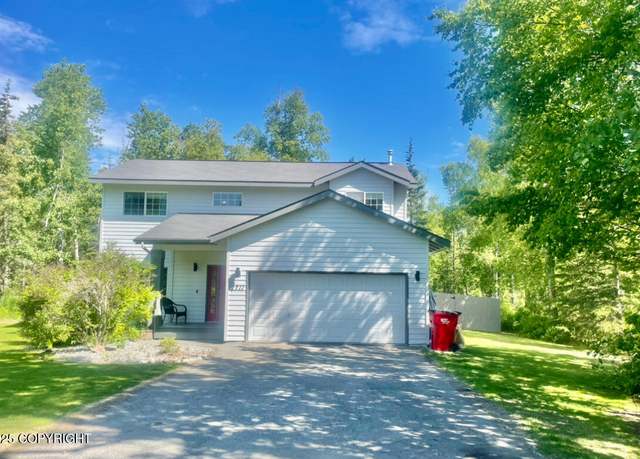 2711 N Woodfield Dr, Wasilla, AK 99654
2711 N Woodfield Dr, Wasilla, AK 99654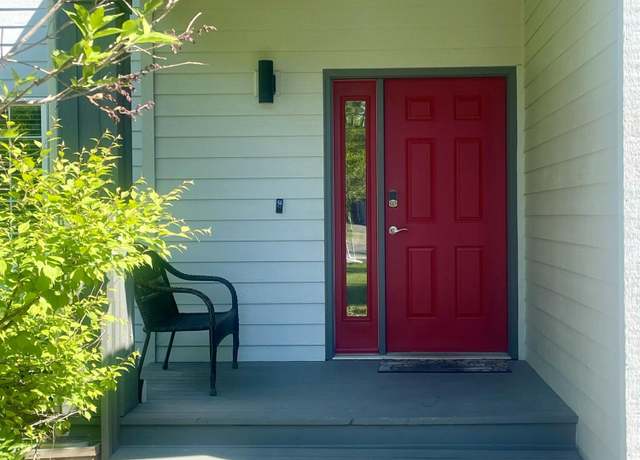 2711 N Woodfield Dr, Wasilla, AK 99654
2711 N Woodfield Dr, Wasilla, AK 99654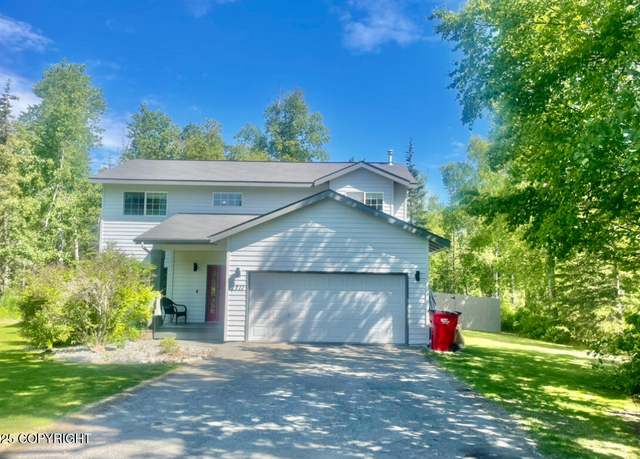 2711 N Woodfield Dr, Wasilla, AK 99654
2711 N Woodfield Dr, Wasilla, AK 99654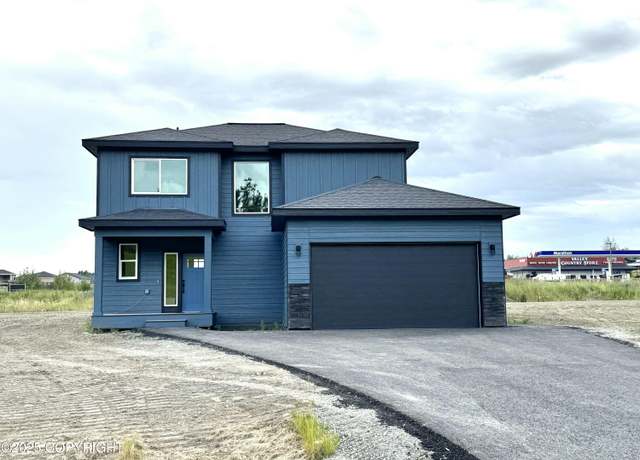 2320 S Skyward View Cir, Palmer, AK 99645
2320 S Skyward View Cir, Palmer, AK 99645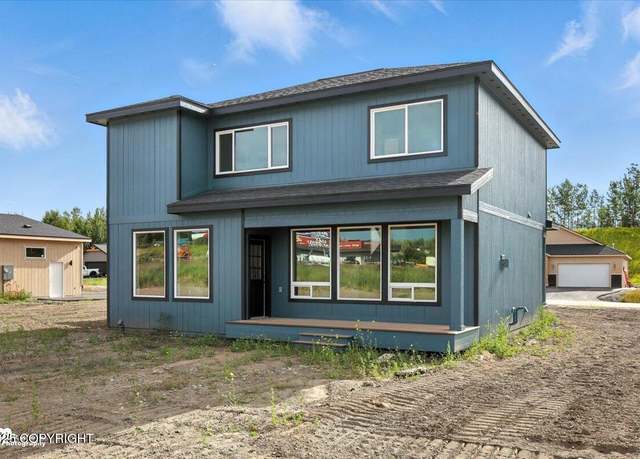 2320 S Skyward View Cir, Palmer, AK 99645
2320 S Skyward View Cir, Palmer, AK 99645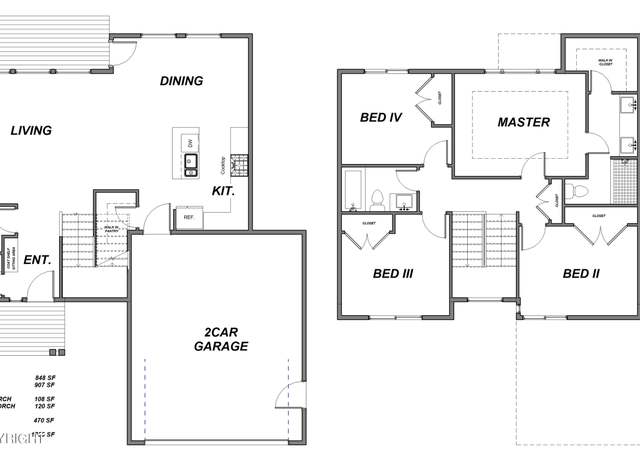 2320 S Skyward View Cir, Palmer, AK 99645
2320 S Skyward View Cir, Palmer, AK 99645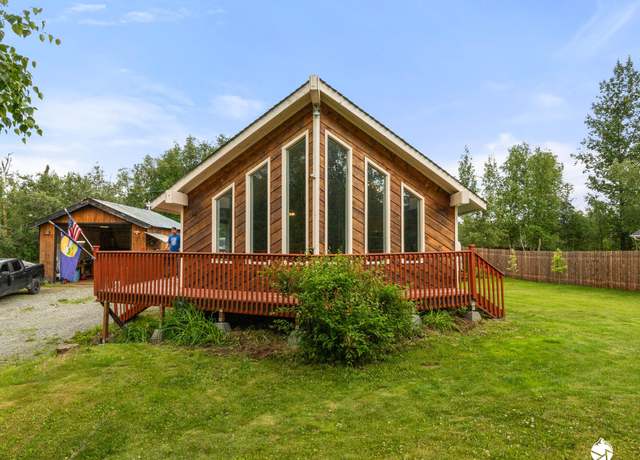 3021 N Arctic Fox Dr, Wasilla, AK 99654
3021 N Arctic Fox Dr, Wasilla, AK 99654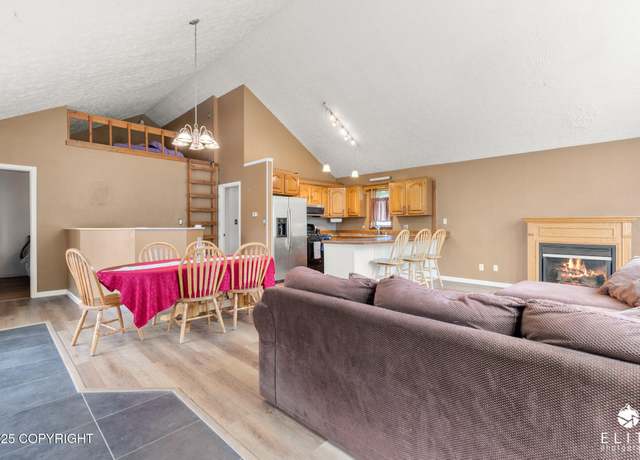 3021 N Arctic Fox Dr, Wasilla, AK 99654
3021 N Arctic Fox Dr, Wasilla, AK 99654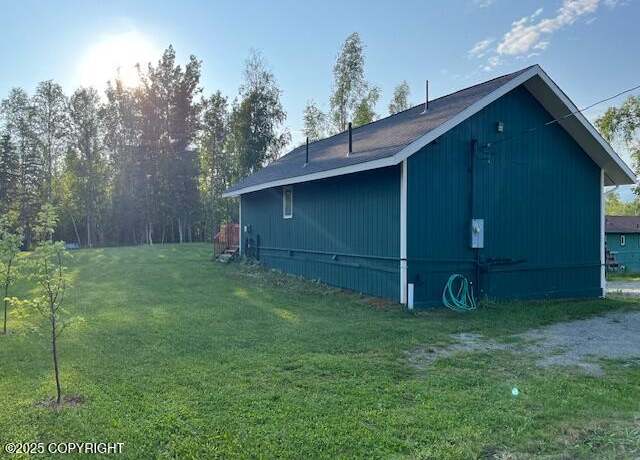 3021 N Arctic Fox Dr, Wasilla, AK 99654
3021 N Arctic Fox Dr, Wasilla, AK 99654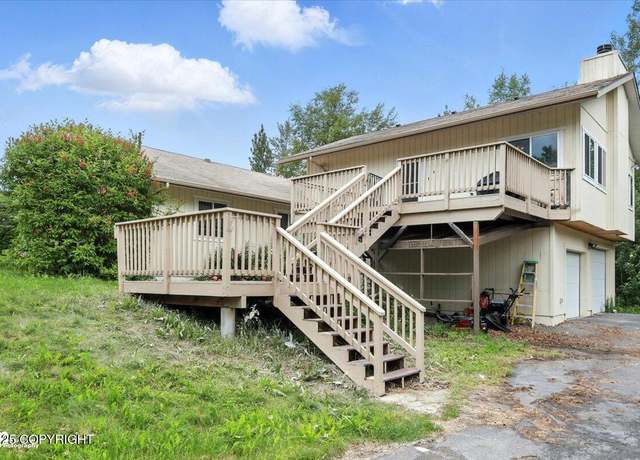 1447 N Ranch Rd, Palmer, AK 99645
1447 N Ranch Rd, Palmer, AK 99645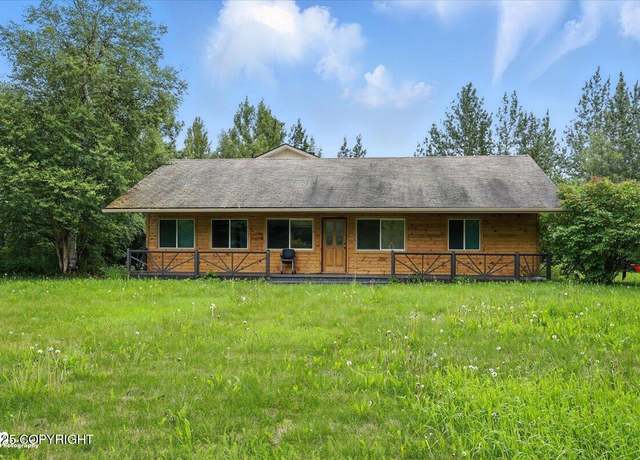 1447 N Ranch Rd, Palmer, AK 99645
1447 N Ranch Rd, Palmer, AK 99645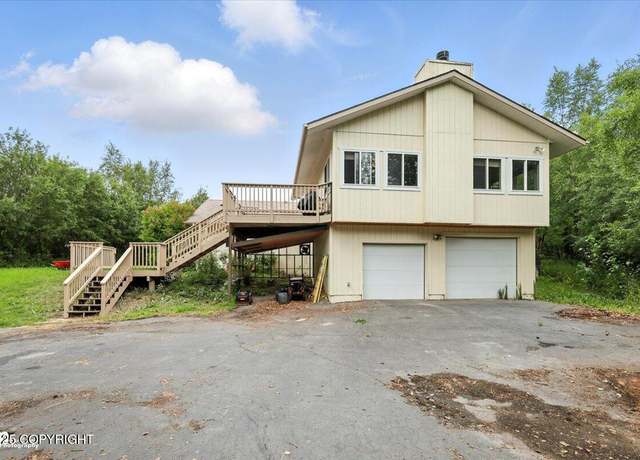 1447 N Ranch Rd, Palmer, AK 99645
1447 N Ranch Rd, Palmer, AK 99645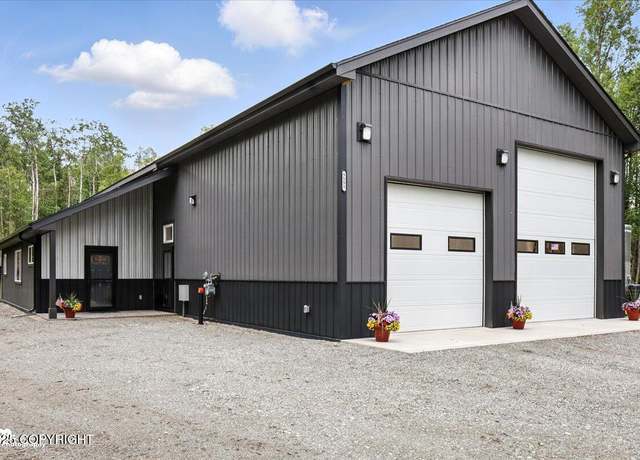 5551 N Wildwood Dr, Wasilla, AK 99654
5551 N Wildwood Dr, Wasilla, AK 99654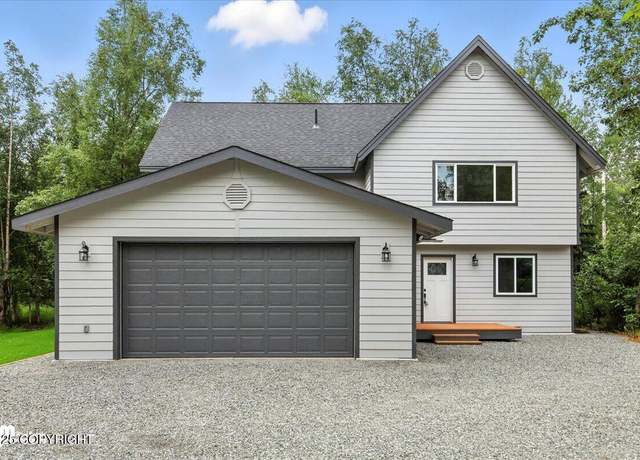 3271 N Bald Eagle Dr, Wasilla, AK 99654
3271 N Bald Eagle Dr, Wasilla, AK 99654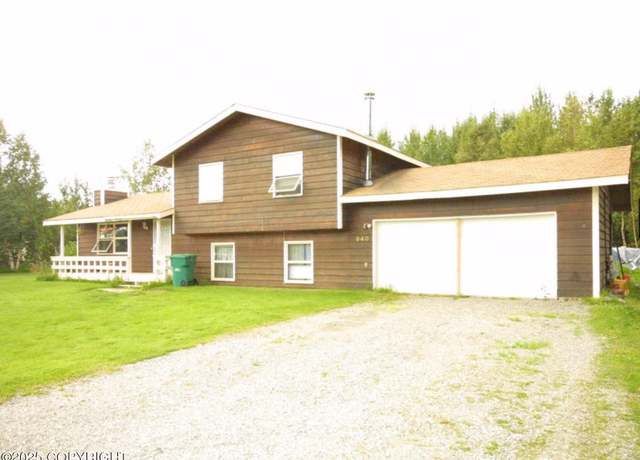 940 S Serrano Dr, Wasilla, AK 99654
940 S Serrano Dr, Wasilla, AK 99654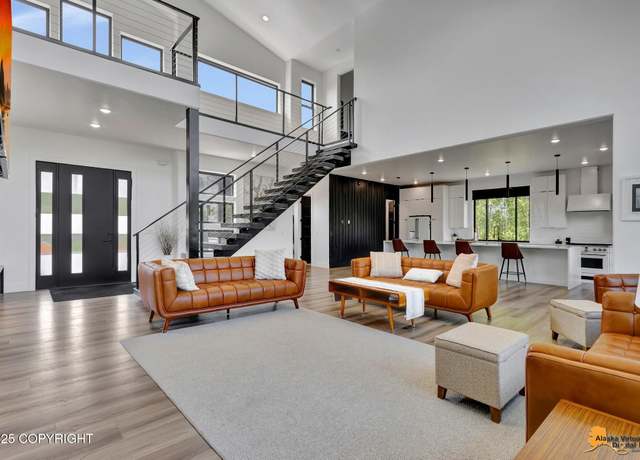 4392 N David Cir, Wasilla, AK 99654
4392 N David Cir, Wasilla, AK 99654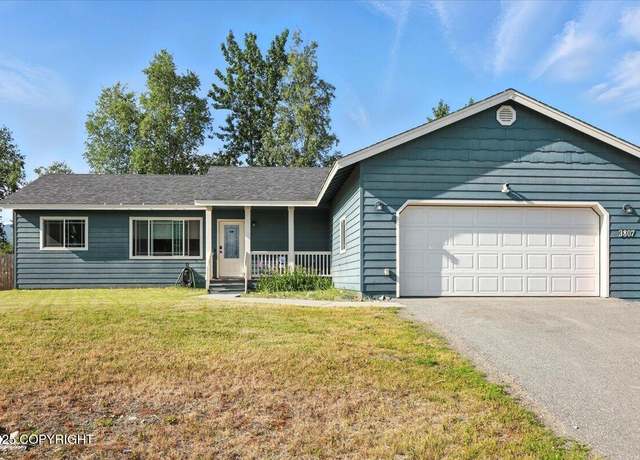 3807 E Darrington Village Cir, Wasilla, AK 99654
3807 E Darrington Village Cir, Wasilla, AK 99654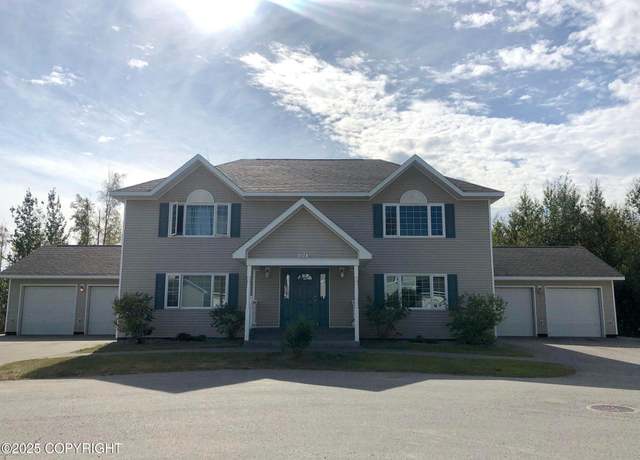 1786 E Neil Cir #4, Wasilla, AK 99654
1786 E Neil Cir #4, Wasilla, AK 99654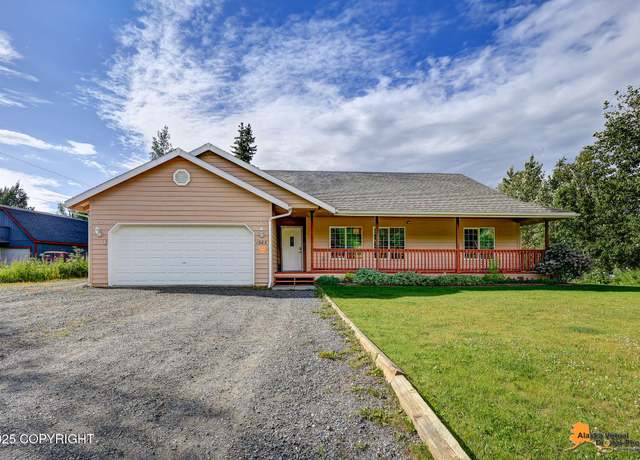 1985 E Caribou Loop, Wasilla, AK 99654
1985 E Caribou Loop, Wasilla, AK 99654 4125 E Zircon Cir, Wasilla, AK 99654
4125 E Zircon Cir, Wasilla, AK 99654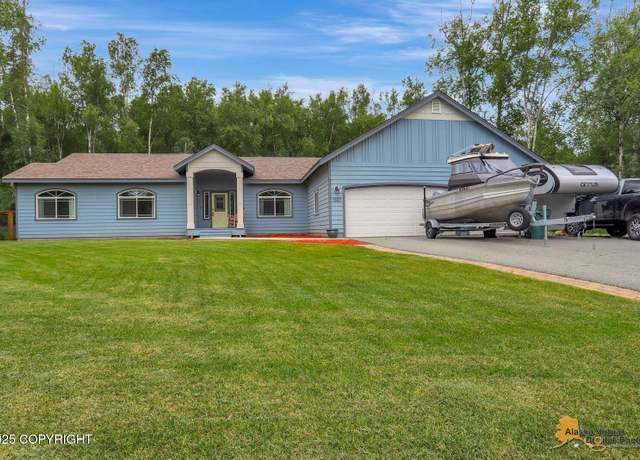 7687 E Wolf Creek Rd, Wasilla, AK 99654
7687 E Wolf Creek Rd, Wasilla, AK 99654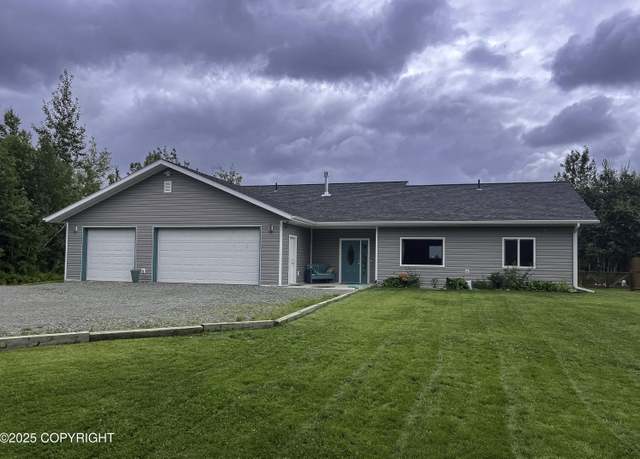 10161 E Puffin Dr, Palmer, AK 99645
10161 E Puffin Dr, Palmer, AK 99645 1801 E Dundee Dr, Wasilla, AK 99654
1801 E Dundee Dr, Wasilla, AK 99654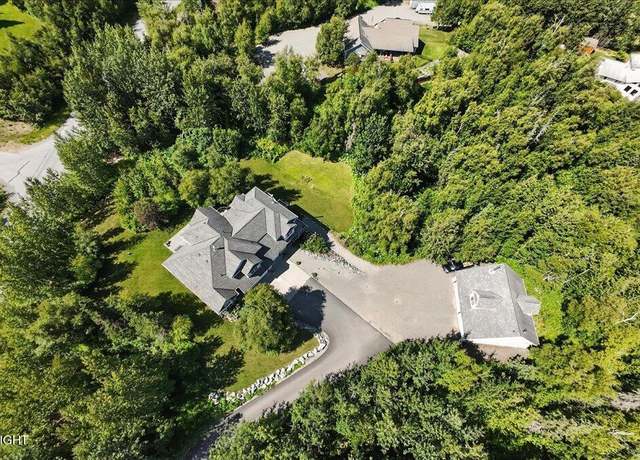 2436 N Hope Cir, Palmer, AK 99645
2436 N Hope Cir, Palmer, AK 99645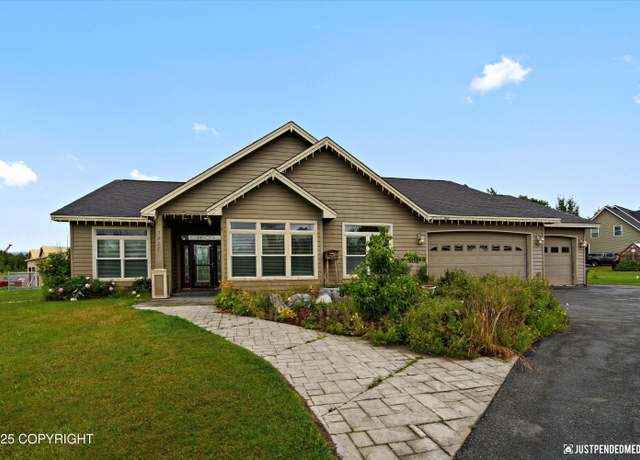 3827 E Country Field Cir, Wasilla, AK 99654
3827 E Country Field Cir, Wasilla, AK 99654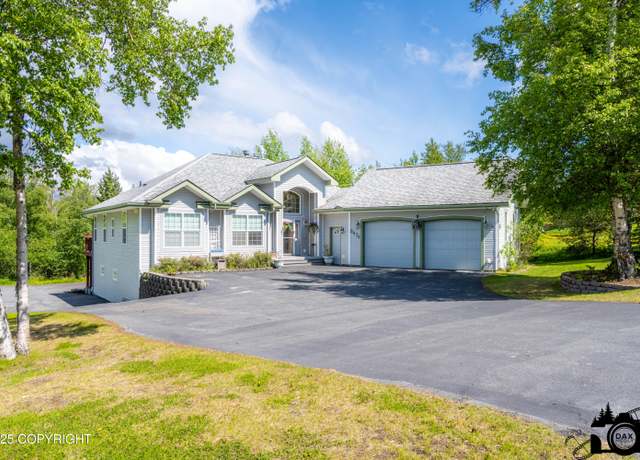 3474 E Wanamingo Dr, Wasilla, AK 99654
3474 E Wanamingo Dr, Wasilla, AK 99654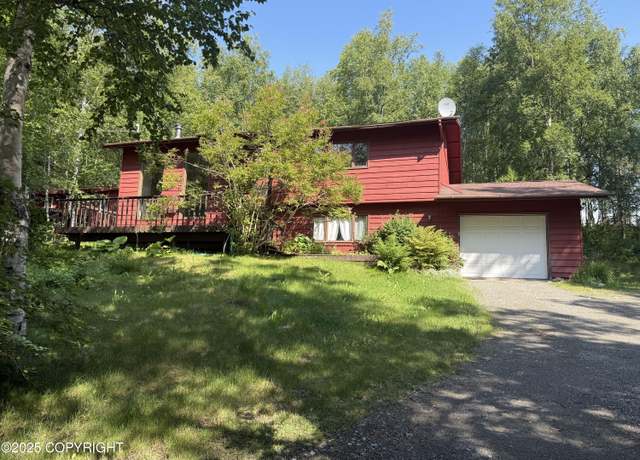 4261 E Foxtrot Ave, Wasilla, AK 99654
4261 E Foxtrot Ave, Wasilla, AK 99654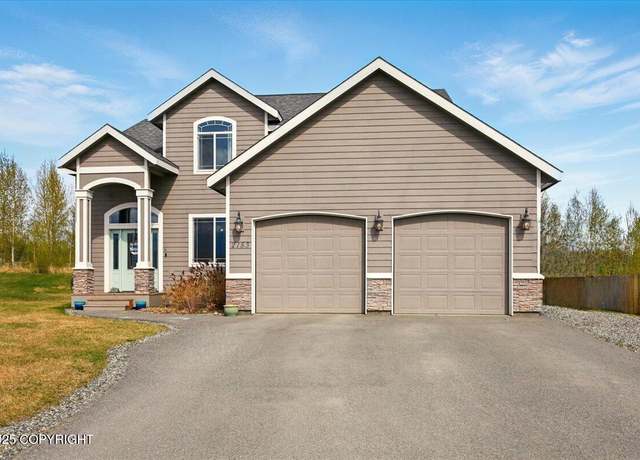 2153 S Withers Rd, Wasilla, AK 99654
2153 S Withers Rd, Wasilla, AK 99654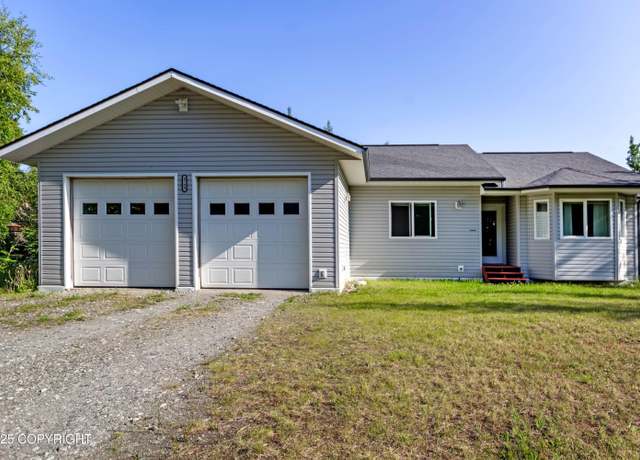 9700 E Strand Dr, Palmer, AK 99645
9700 E Strand Dr, Palmer, AK 99645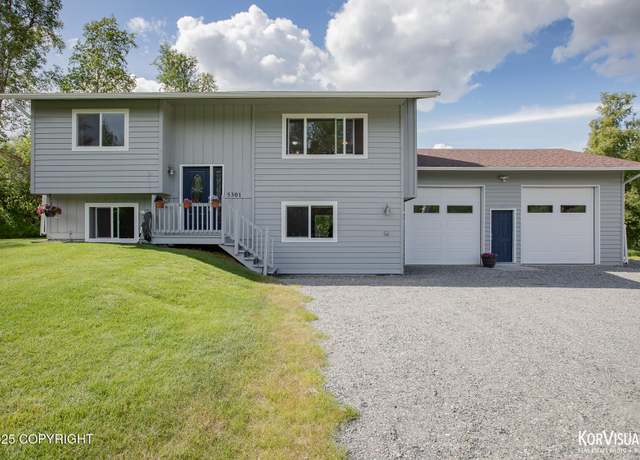 5301 E Revolutionary Way, Wasilla, AK 99654
5301 E Revolutionary Way, Wasilla, AK 99654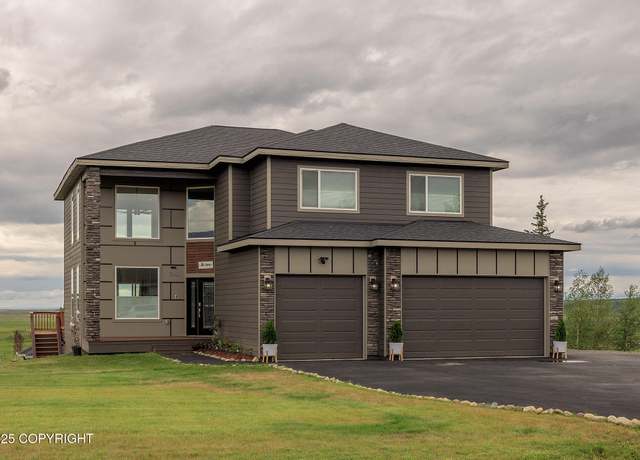 5062 E Calf Cir, Wasilla, AK 99654
5062 E Calf Cir, Wasilla, AK 99654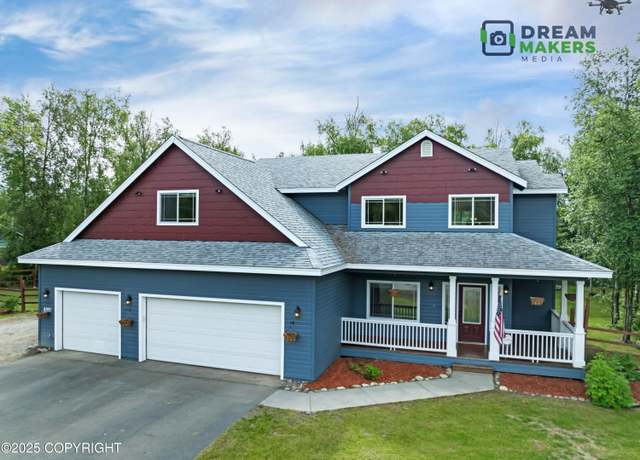 4997 N Feldspar Cir, Wasilla, AK 99654
4997 N Feldspar Cir, Wasilla, AK 99654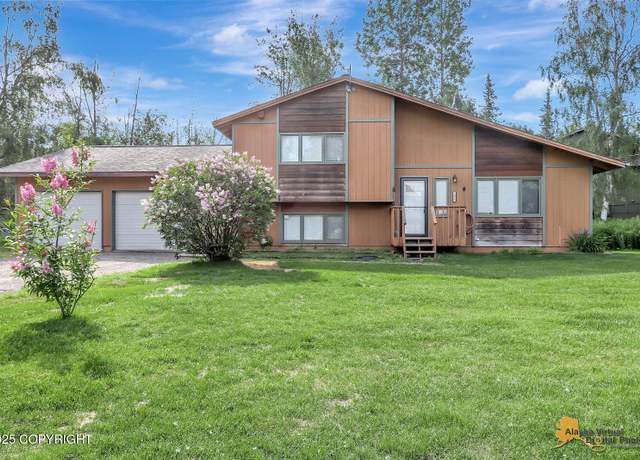 3091 N Longspur Dr, Wasilla, AK 99654
3091 N Longspur Dr, Wasilla, AK 99654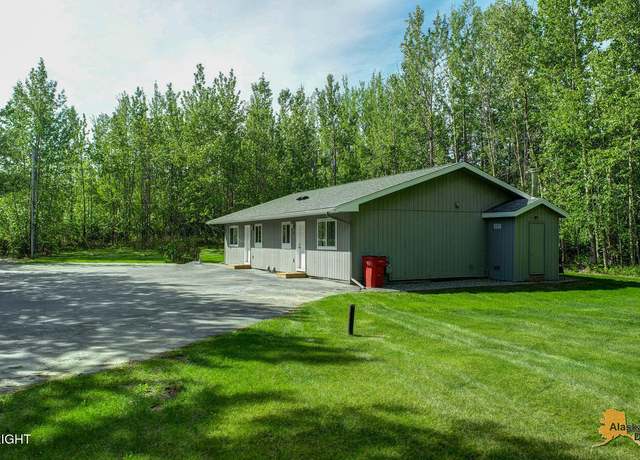 700 N Colonial Dr, Wasilla, AK 99654
700 N Colonial Dr, Wasilla, AK 99654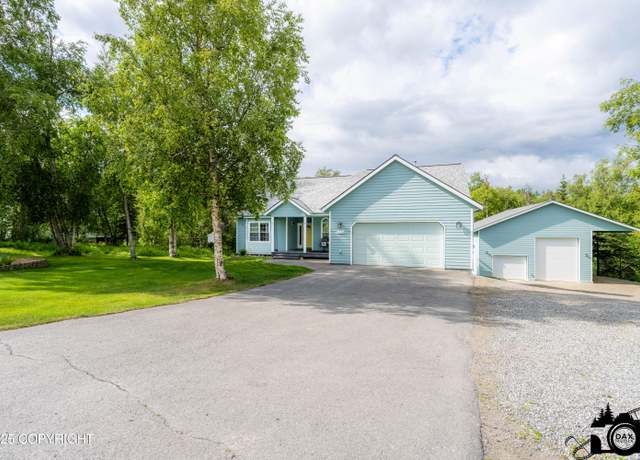 4228 E Serendipity Loop, Wasilla, AK 99654
4228 E Serendipity Loop, Wasilla, AK 99654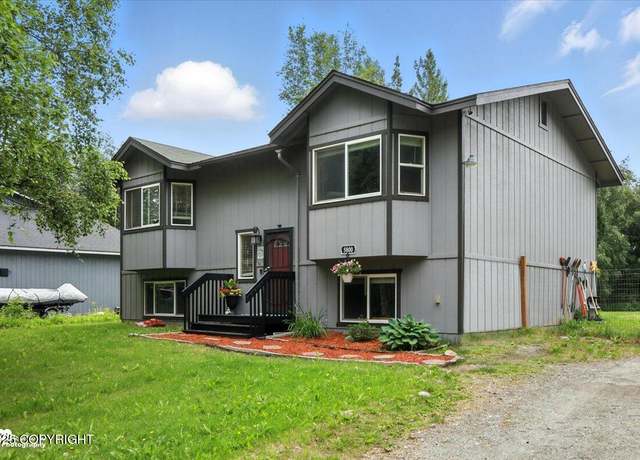 5800 E Fireweed Dr, Wasilla, AK 99654
5800 E Fireweed Dr, Wasilla, AK 99654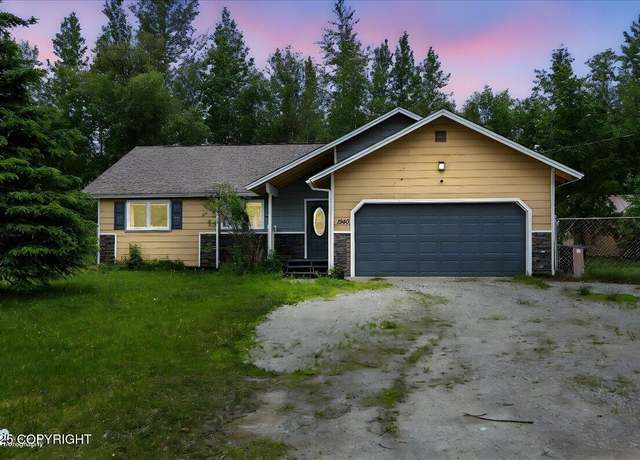 1940 E Caribou Loop, Wasilla, AK 99654
1940 E Caribou Loop, Wasilla, AK 99654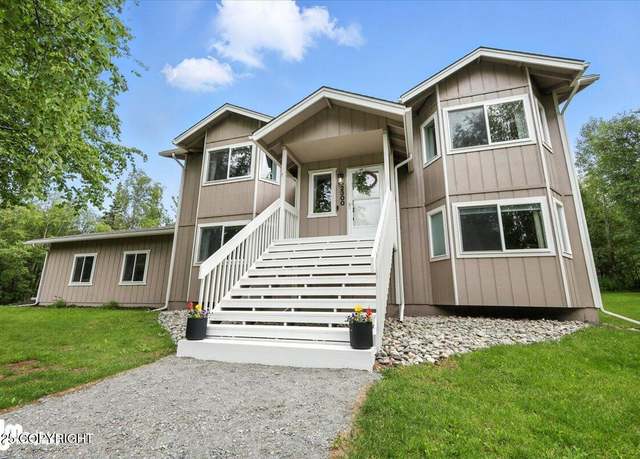 2300 E Musk Ox Cir, Wasilla, AK 99654
2300 E Musk Ox Cir, Wasilla, AK 99654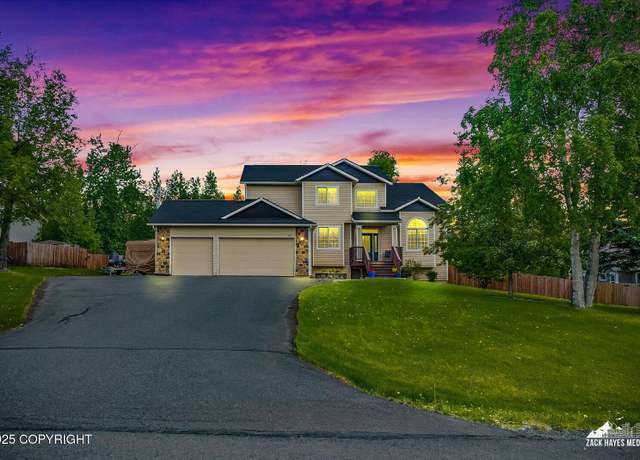 187 S Vix Way, Wasilla, AK 99654
187 S Vix Way, Wasilla, AK 99654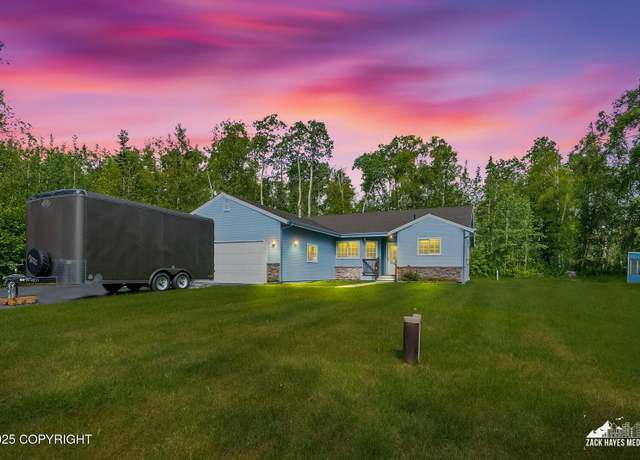 7595 E Breckenridge Dr, Wasilla, AK 99654
7595 E Breckenridge Dr, Wasilla, AK 99654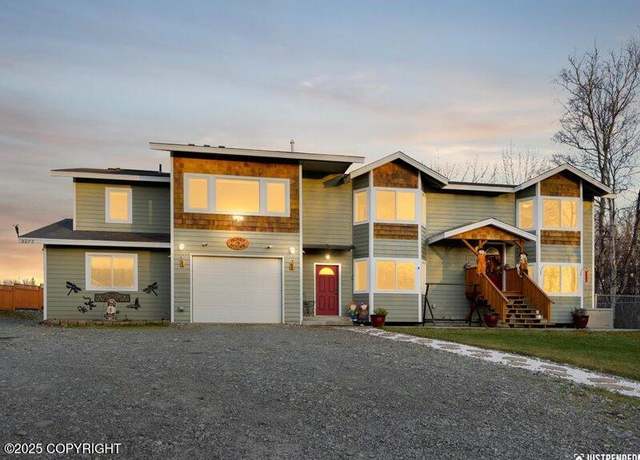 3872 N Charley Dr, Wasilla, AK 99654
3872 N Charley Dr, Wasilla, AK 99654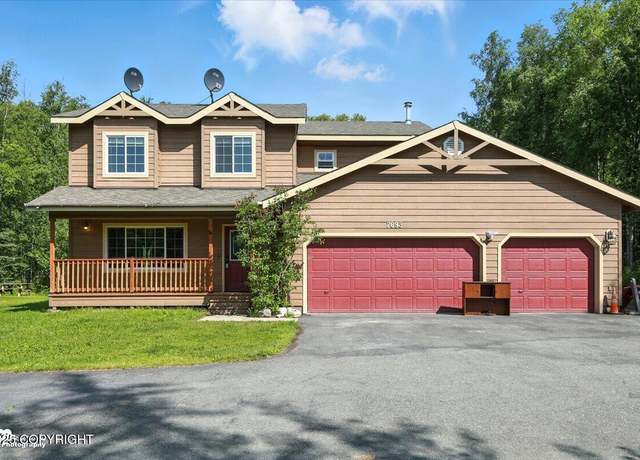 7693 E Aspen Ridge Rd, Wasilla, AK 99654
7693 E Aspen Ridge Rd, Wasilla, AK 99654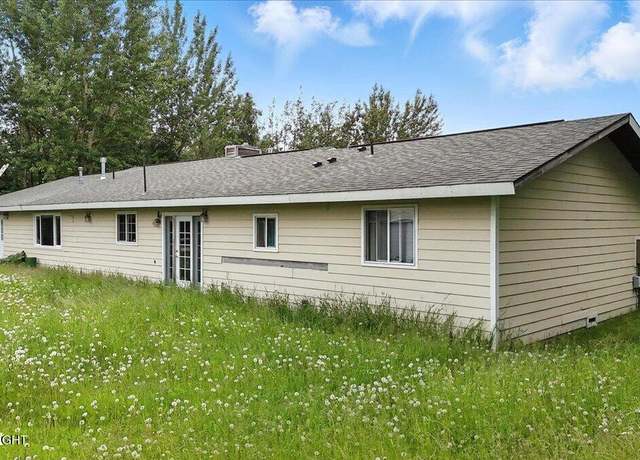 701 N Luke St, Wasilla, AK 99654
701 N Luke St, Wasilla, AK 99654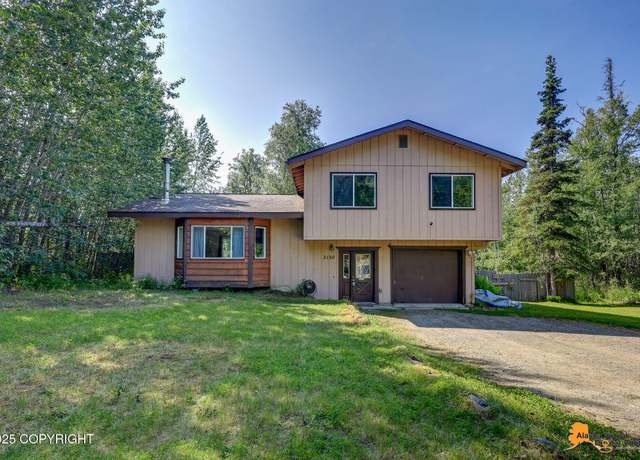 3150 E Escondido Ave, Wasilla, AK 99654
3150 E Escondido Ave, Wasilla, AK 99654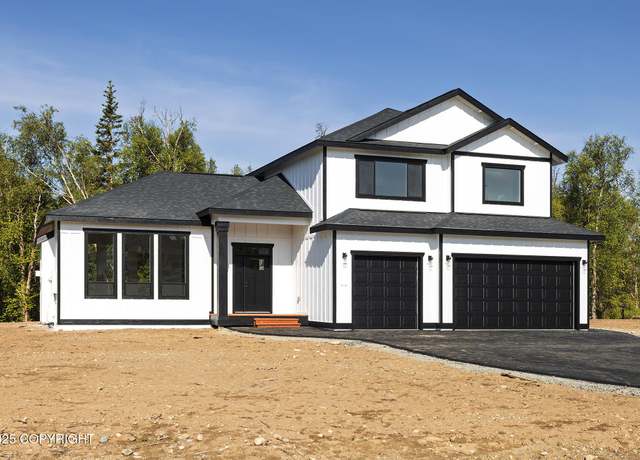 2538 N Cottage Hill Dr, Palmer, AK 99645
2538 N Cottage Hill Dr, Palmer, AK 99645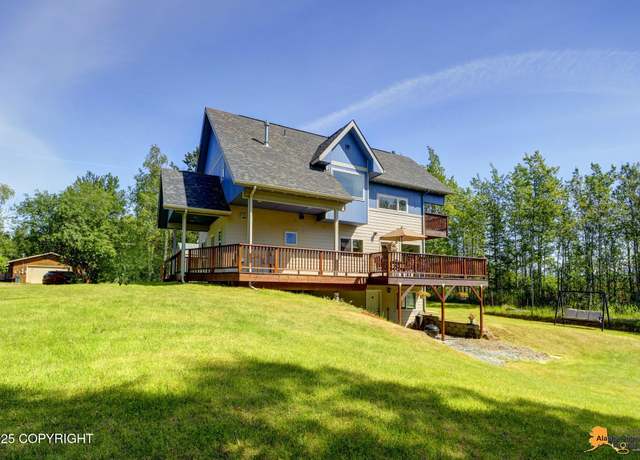 5680 E Fir Rd, Wasilla, AK 99654
5680 E Fir Rd, Wasilla, AK 99654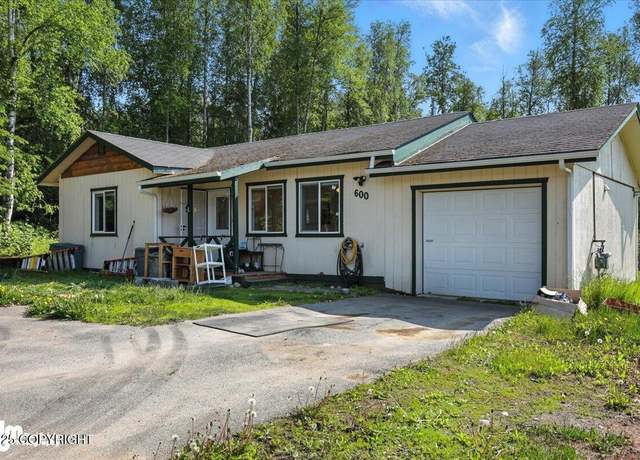 600 E Strathclyde Ln, Wasilla, AK 99654
600 E Strathclyde Ln, Wasilla, AK 99654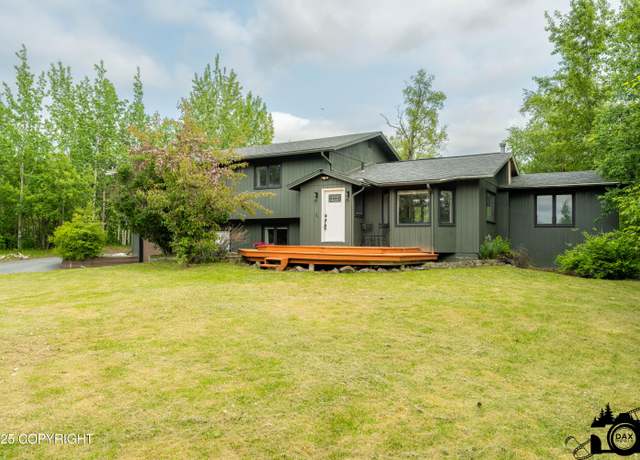 3501 N Calder Rd, Wasilla, AK 99654
3501 N Calder Rd, Wasilla, AK 99654

 United States
United States Canada
Canada