$315,000
2 beds2.5 baths1,553 sq ft
4009 Abbotsbury Dr, Fort Mill, SC 29707
$216 HOA • Garage • Community pool
$870,000
5 beds4 baths4,209 sq ft
521 Vine St, Indian Land, SC 29707
0.29 acre lot • 2 garage spots • Community pool
Loading...
$380,000
3 beds2.5 baths1,671 sq ft
3425 Ibis Ln, Fort Mill, SC 29707
3,484 sq ft lot • 2 garage spots • Built 2004
$720,000
5 beds4 baths3,586 sq ft
9300 Vecchio Dr, Fort Mill, SC 29707
8,276 sq ft lot • 2 garage spots • Built 2023
$640,000
4 beds2.5 baths3,446 sq ft
1482 Rosemont Dr, Fort Mill, SC 29707
0.31 acre lot • 3 garage spots • Community pool
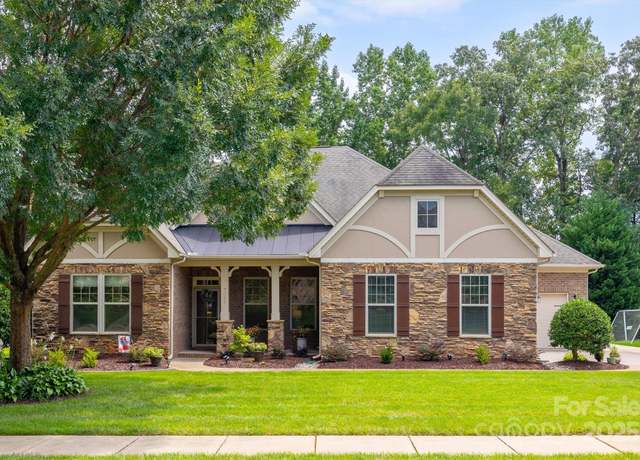 7097 Brookstone Ln, Fort Mill, SC 29707
7097 Brookstone Ln, Fort Mill, SC 29707$825,000
4 beds3 baths3,410 sq ft
7097 Brookstone Ln, Fort Mill, SC 29707
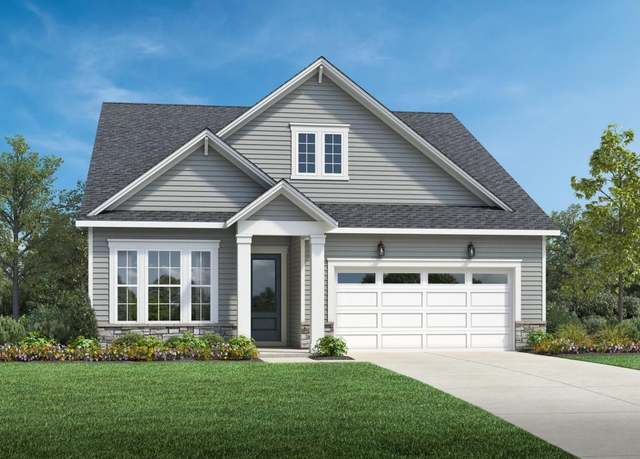 1069 Pinecone Ave, Indian Land, SC 29707
1069 Pinecone Ave, Indian Land, SC 29707$649,000
3 beds3 baths2,339 sq ft
1069 Pinecone Ave, Indian Land, SC 29707
Listing provided by Zillow
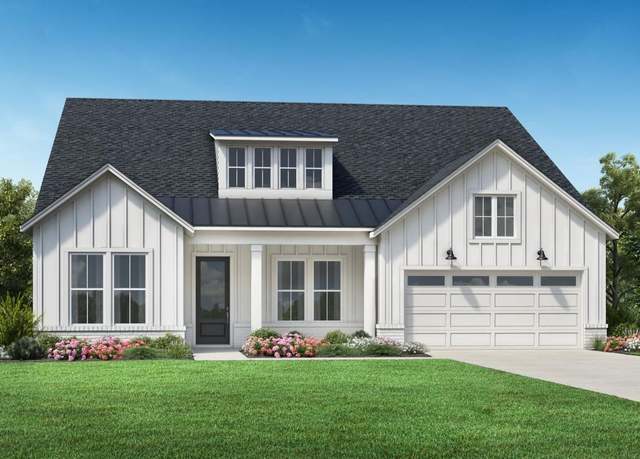 5455 Spruce St, Indian Land, SC 29707
5455 Spruce St, Indian Land, SC 29707$799,000
3 beds3 baths2,395 sq ft
5455 Spruce St, Indian Land, SC 29707
Listing provided by Zillow
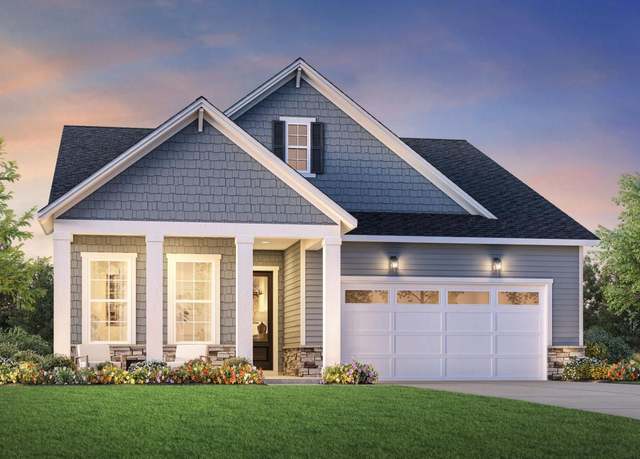 3687 Blue Pine Dr, Indian Land, SC 29707
3687 Blue Pine Dr, Indian Land, SC 29707$587,000
3 beds2 baths1,880 sq ft
3687 Blue Pine Dr, Indian Land, SC 29707
Listing provided by Zillow
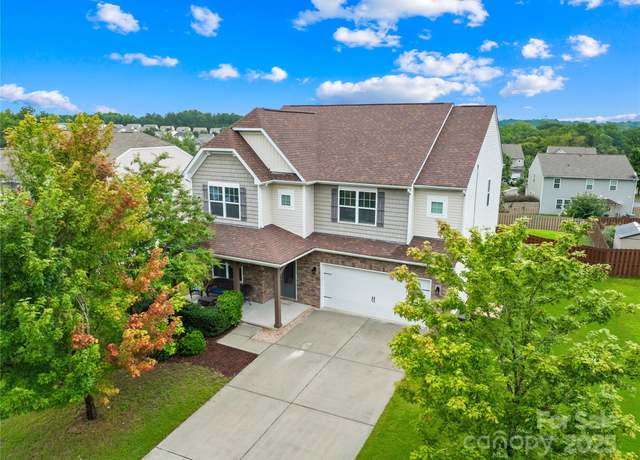 1858 Caprington Dr, Fort Mill, SC 29707
1858 Caprington Dr, Fort Mill, SC 29707$575,000
5 beds4.5 baths3,456 sq ft
1858 Caprington Dr, Fort Mill, SC 29707
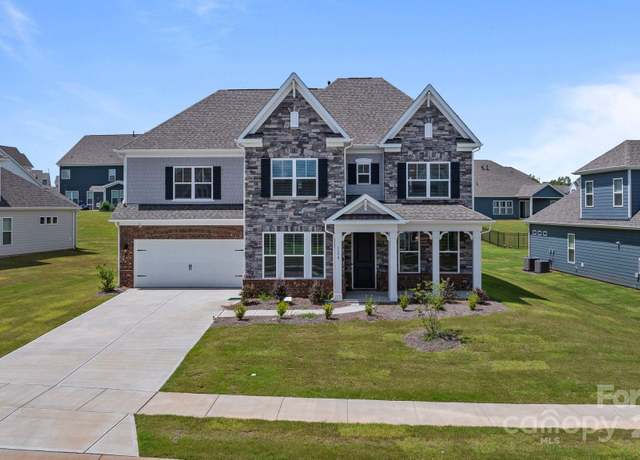 1170 Sugar Creek Rd, Indian Land, SC 29707
1170 Sugar Creek Rd, Indian Land, SC 29707$855,000
5 beds4.5 baths3,846 sq ft
1170 Sugar Creek Rd, Indian Land, SC 29707
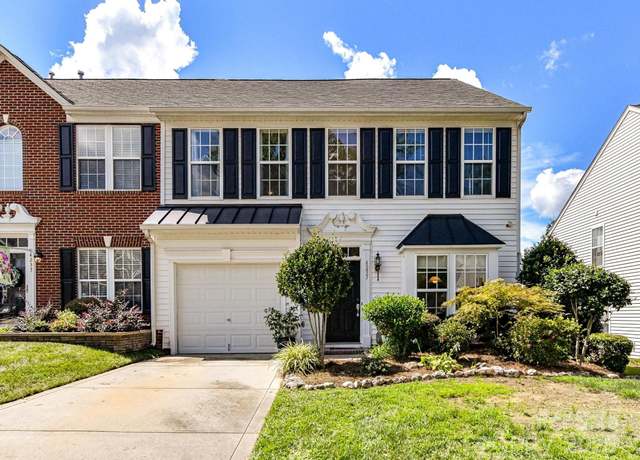 4237 Piccadilly Ln, Fort Mill, SC 29707
4237 Piccadilly Ln, Fort Mill, SC 29707$345,000
3 beds2.5 baths1,805 sq ft
4237 Piccadilly Ln, Fort Mill, SC 29707
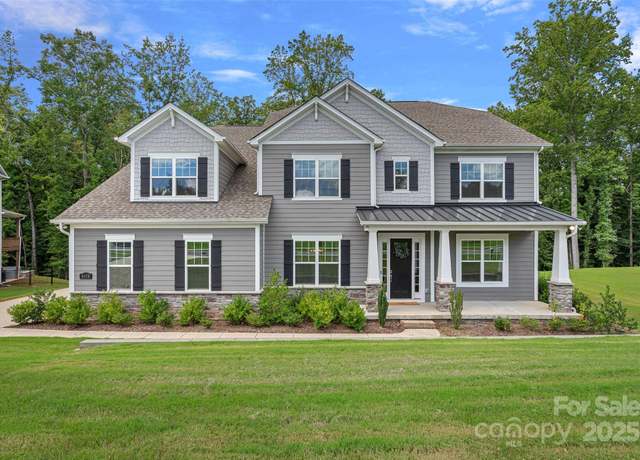 3175 Montreaux Valley Dr, Fort Mill, SC 29707
3175 Montreaux Valley Dr, Fort Mill, SC 29707$1,450,000
6 beds6.5 baths6,106 sq ft
3175 Montreaux Valley Dr, Fort Mill, SC 29707
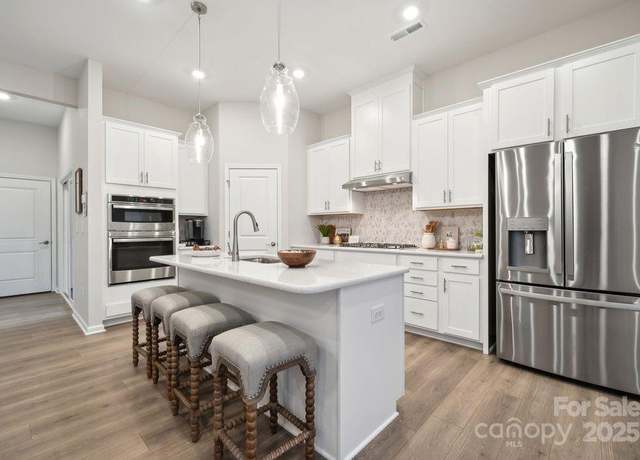 8647 Miles Gap Rd, Indian Land, SC 29707
8647 Miles Gap Rd, Indian Land, SC 29707$464,990
3 beds2.5 baths1,846 sq ft
8647 Miles Gap Rd, Indian Land, SC 29707
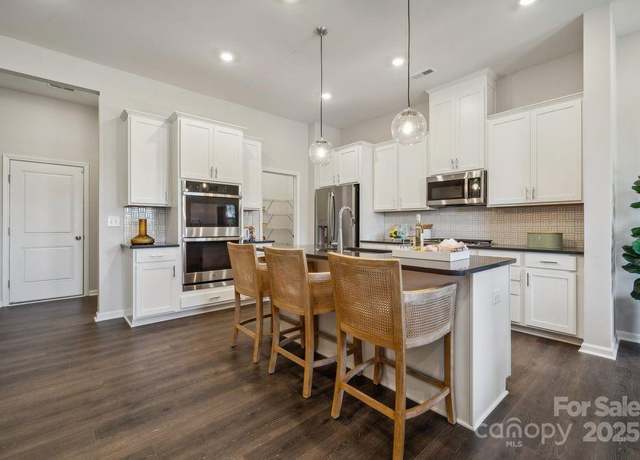 8651 Miles Gap Rd, Indian Land, SC 29707
8651 Miles Gap Rd, Indian Land, SC 29707$449,990
3 beds2.5 baths2,016 sq ft
8651 Miles Gap Rd, Indian Land, SC 29707
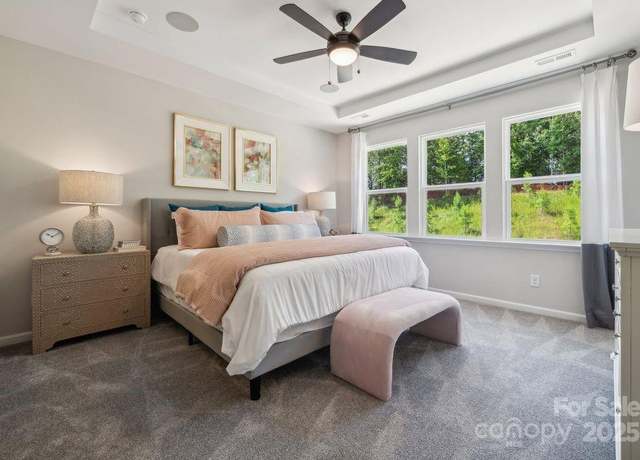 8655 Miles Gap Rd, Indian Land, SC 29707
8655 Miles Gap Rd, Indian Land, SC 29707$459,990
3 beds2.5 baths2,016 sq ft
8655 Miles Gap Rd, Indian Land, SC 29707
Loading...
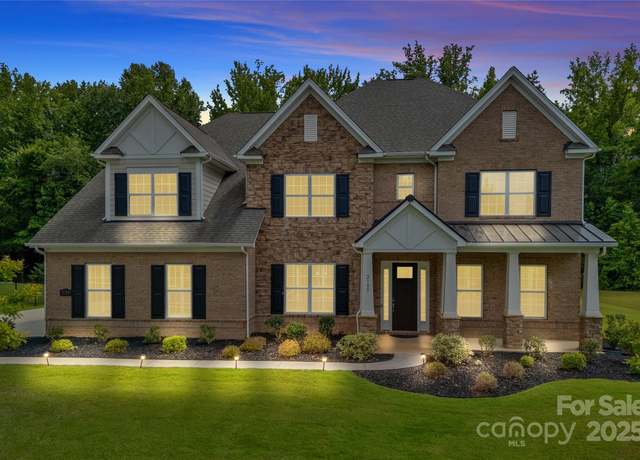 2185 Loire Valley Dr, Fort Mill, SC 29707
2185 Loire Valley Dr, Fort Mill, SC 29707$1,250,000
5 beds5.5 baths4,841 sq ft
2185 Loire Valley Dr, Fort Mill, SC 29707
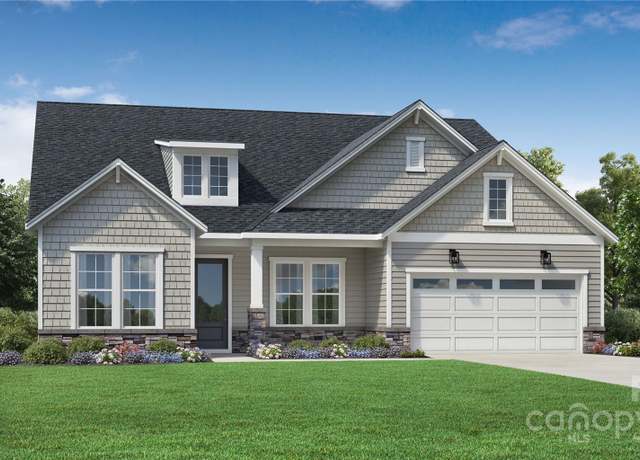 5455 Spruce St #0260, Indian Land, SC 29707
5455 Spruce St #0260, Indian Land, SC 29707$799,000
3 beds3 baths2,395 sq ft
5455 Spruce St #0260, Indian Land, SC 29707
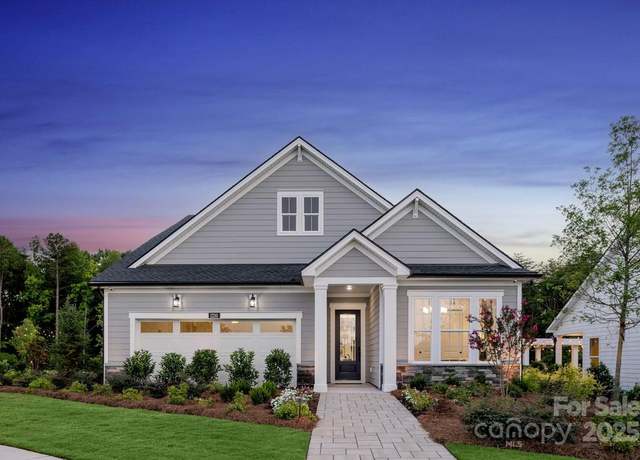 1069 Pinecone Ave #0215, Indian Land, SC 29707
1069 Pinecone Ave #0215, Indian Land, SC 29707$649,000
4 beds3 baths2,339 sq ft
1069 Pinecone Ave #0215, Indian Land, SC 29707
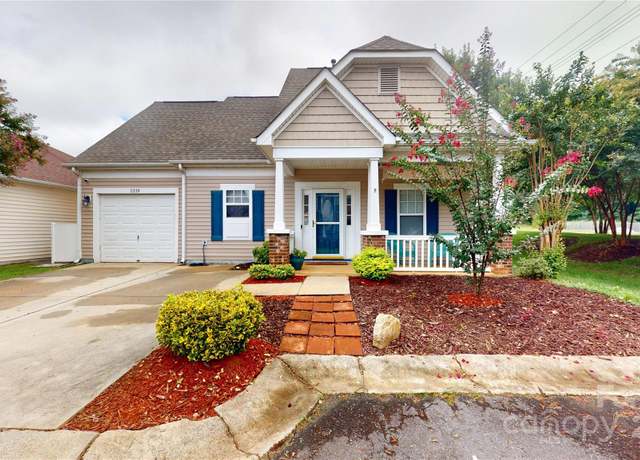 3219 Salud Ln, Fort Mill, SC 29707
3219 Salud Ln, Fort Mill, SC 29707$359,900
3 beds2.5 baths1,550 sq ft
3219 Salud Ln, Fort Mill, SC 29707
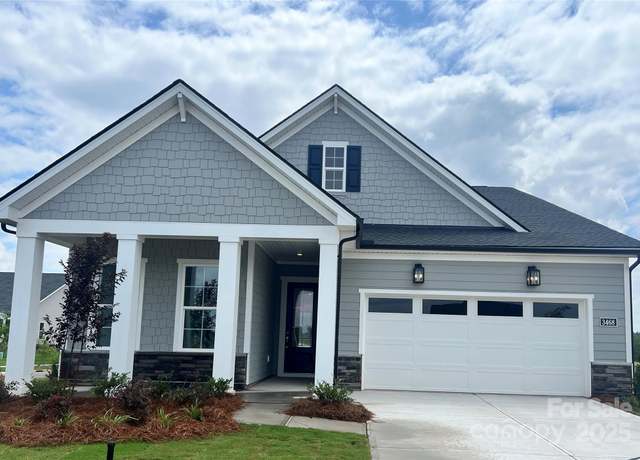 3687 Blue Pine Dr #0181, Indian Land, SC 29707
3687 Blue Pine Dr #0181, Indian Land, SC 29707$587,000
3 beds2 baths1,880 sq ft
3687 Blue Pine Dr #0181, Indian Land, SC 29707
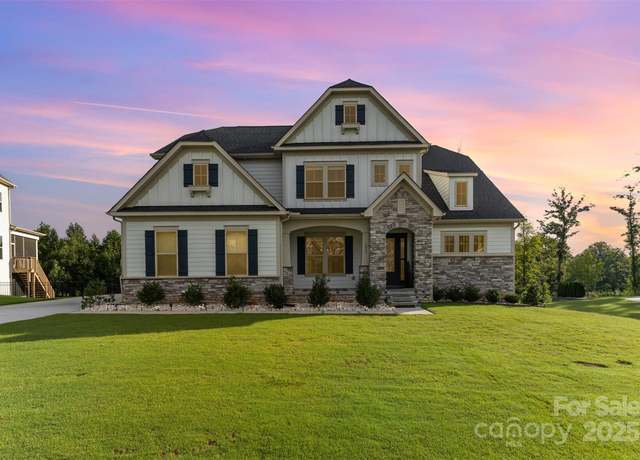 6059 Ancestry Trl, Indian Land, SC 29707
6059 Ancestry Trl, Indian Land, SC 29707$1,249,900
6 beds4.5 baths4,872 sq ft
6059 Ancestry Trl, Indian Land, SC 29707
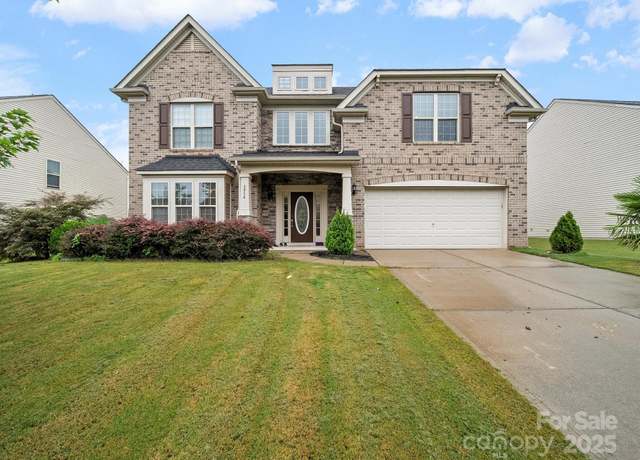 3954 Kestrel Ln, Fort Mill, SC 29707
3954 Kestrel Ln, Fort Mill, SC 29707$600,000
4 beds2.5 baths2,924 sq ft
3954 Kestrel Ln, Fort Mill, SC 29707
 4626 Kingswood Dr #119, Fort Mill, SC 29707
4626 Kingswood Dr #119, Fort Mill, SC 29707$739,000
5 beds4.5 baths3,719 sq ft
4626 Kingswood Dr #119, Fort Mill, SC 29707
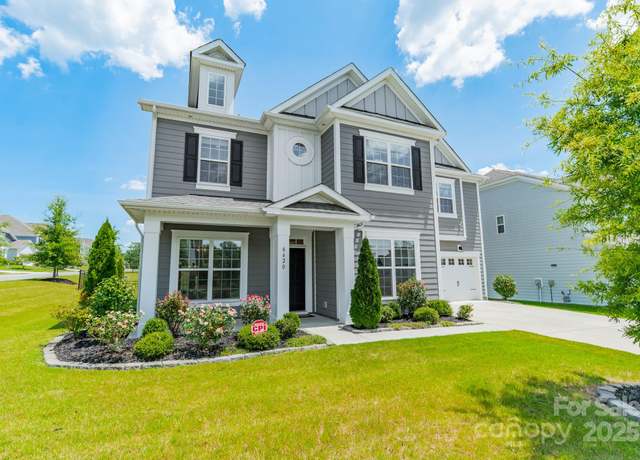 8420 Golden Stone Ln, Indian Land, SC 29707
8420 Golden Stone Ln, Indian Land, SC 29707$724,000
5 beds4 baths3,525 sq ft
8420 Golden Stone Ln, Indian Land, SC 29707
Loading...
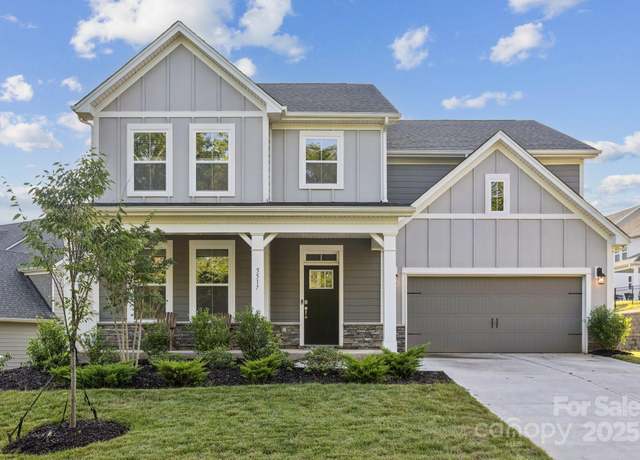 5517 Zeeland Ln, Fort Mill, SC 29707
5517 Zeeland Ln, Fort Mill, SC 29707$759,000
4 beds3 baths3,043 sq ft
5517 Zeeland Ln, Fort Mill, SC 29707
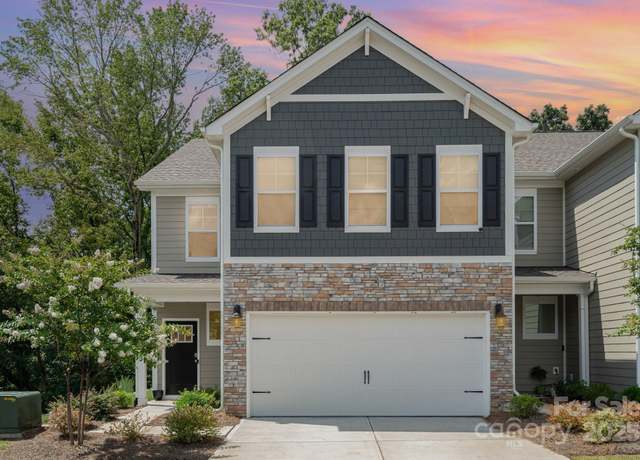 4237 Plumeria Way, Fort Mill, SC 29707
4237 Plumeria Way, Fort Mill, SC 29707$465,000
4 beds3 baths2,712 sq ft
4237 Plumeria Way, Fort Mill, SC 29707
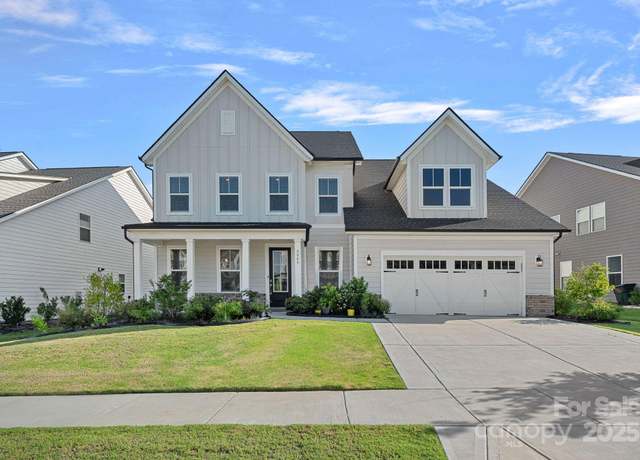 4266 Tournette Dr, Indian Land, SC 29707
4266 Tournette Dr, Indian Land, SC 29707$836,000
5 beds4.5 baths4,006 sq ft
4266 Tournette Dr, Indian Land, SC 29707
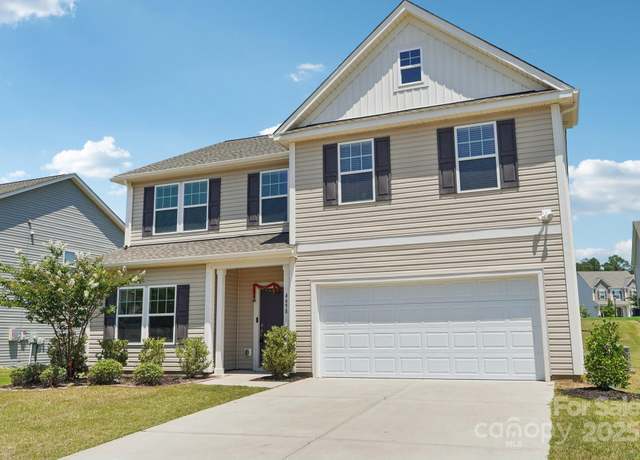 4698 Selhurst Dr, Fort Mill, SC 29707
4698 Selhurst Dr, Fort Mill, SC 29707$580,000
5 beds3 baths2,800 sq ft
4698 Selhurst Dr, Fort Mill, SC 29707
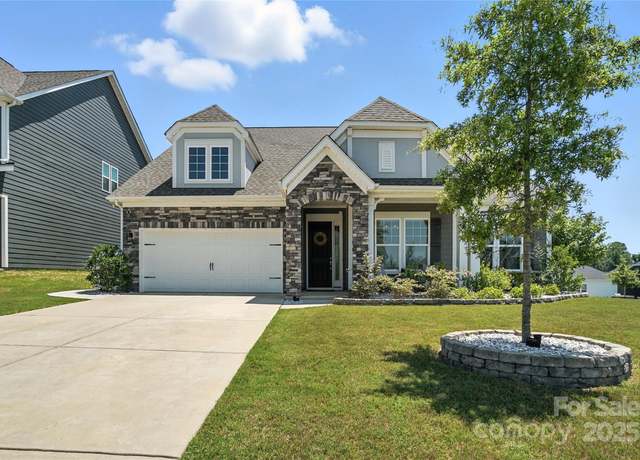 1085 Harbor Bay Dr, Fort Mill, SC 29707
1085 Harbor Bay Dr, Fort Mill, SC 29707$724,900
5 beds3 baths3,506 sq ft
1085 Harbor Bay Dr, Fort Mill, SC 29707
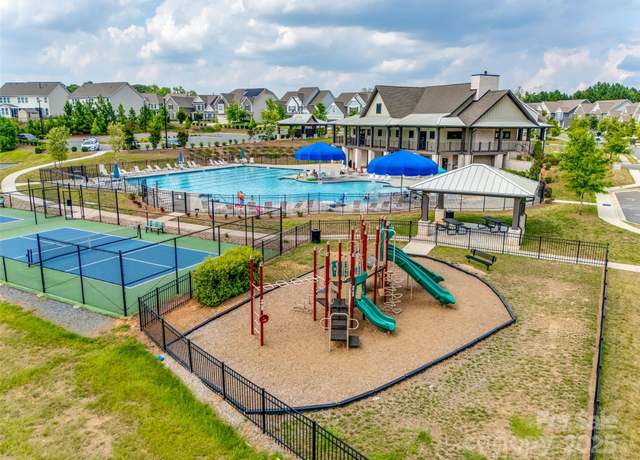 6118 Artigas Dr, Indian Land, SC 29707
6118 Artigas Dr, Indian Land, SC 29707$445,000
4 beds2.5 baths2,449 sq ft
6118 Artigas Dr, Indian Land, SC 29707
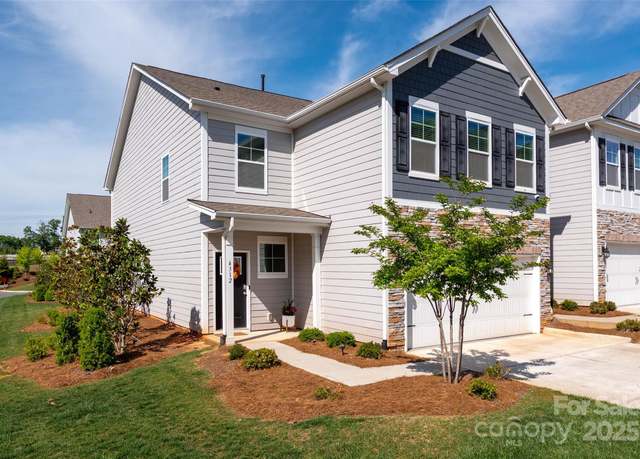 4312 Plumeria Way, Fort Mill, SC 29707
4312 Plumeria Way, Fort Mill, SC 29707$549,900
4 beds3 baths2,715 sq ft
4312 Plumeria Way, Fort Mill, SC 29707
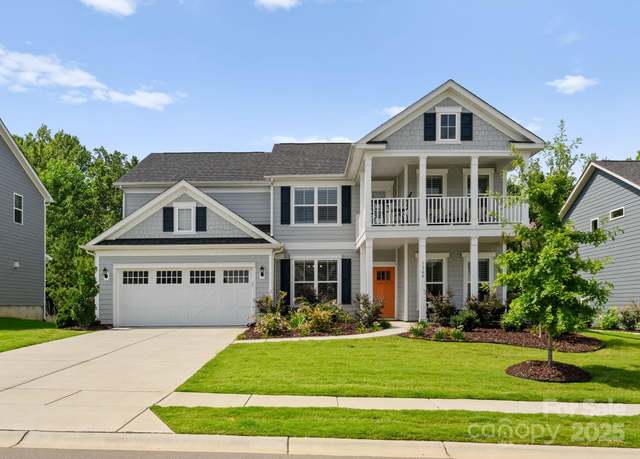 1364 Regions Blvd, Indian Land, SC 29707
1364 Regions Blvd, Indian Land, SC 29707$775,000
5 beds4 baths3,266 sq ft
1364 Regions Blvd, Indian Land, SC 29707
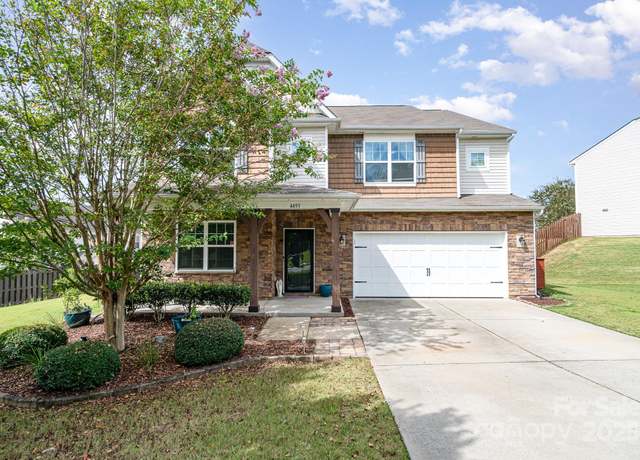 4493 Haddington Dr, Fort Mill, SC 29707
4493 Haddington Dr, Fort Mill, SC 29707$565,000
5 beds4.5 baths3,394 sq ft
4493 Haddington Dr, Fort Mill, SC 29707
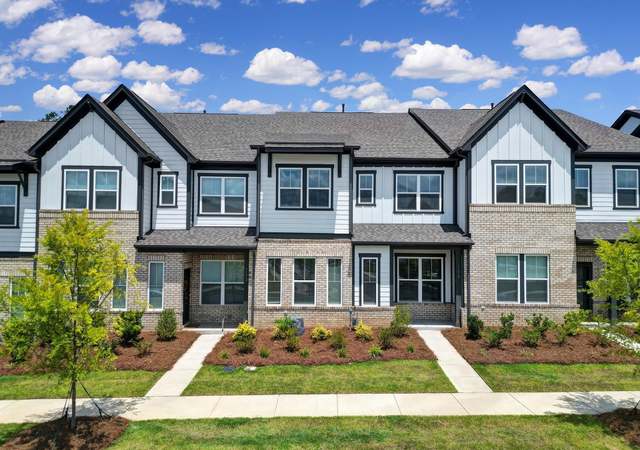 1170 Lost Cove Rd, Indian Land, SC 29707
1170 Lost Cove Rd, Indian Land, SC 29707$489,000
4 beds3.5 baths2,488 sq ft
1170 Lost Cove Rd, Indian Land, SC 29707
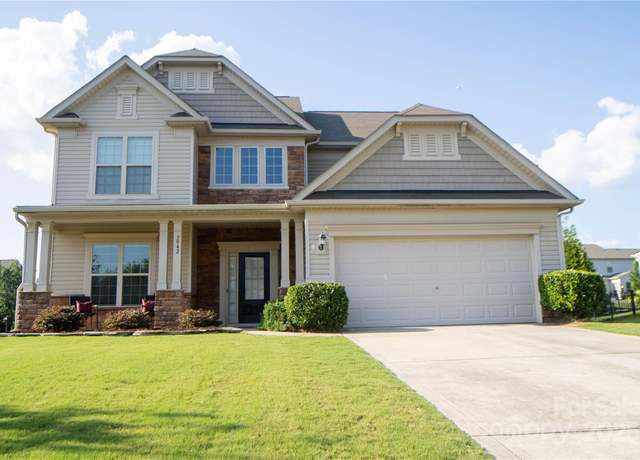 3942 Kestrel Ln, Fort Mill, SC 29707
3942 Kestrel Ln, Fort Mill, SC 29707$610,000
4 beds3 baths2,652 sq ft
3942 Kestrel Ln, Fort Mill, SC 29707
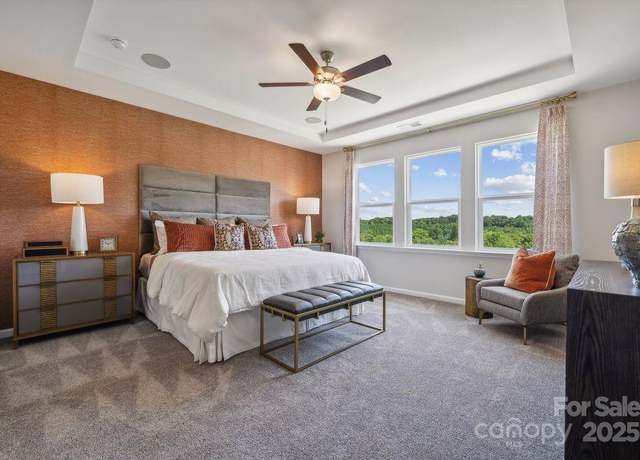 3135 Beacon Heights Rd, Indian Land, SC 29707
3135 Beacon Heights Rd, Indian Land, SC 29707$464,990
4 beds3.5 baths2,385 sq ft
3135 Beacon Heights Rd, Indian Land, SC 29707
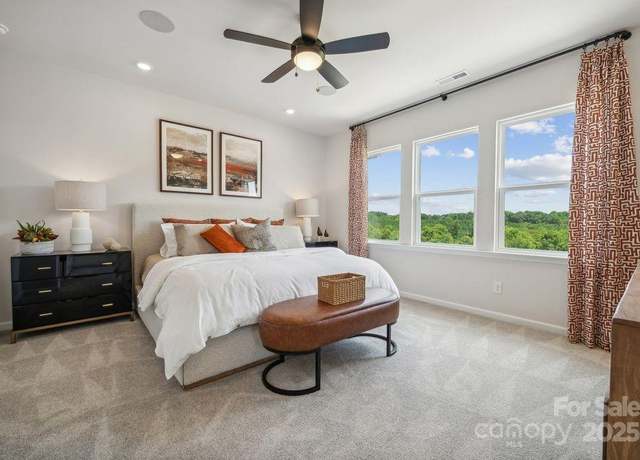 3131 Beacon Heights Rd, Indian Land, SC 29707
3131 Beacon Heights Rd, Indian Land, SC 29707$490,990
3 beds2.5 baths2,390 sq ft
3131 Beacon Heights Rd, Indian Land, SC 29707
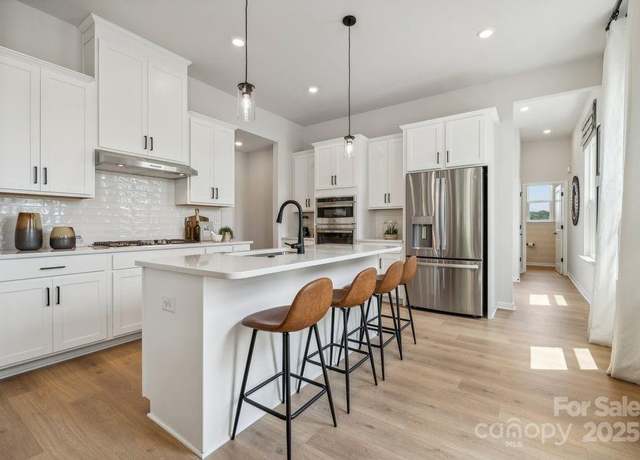 3139 Beacon Heights Rd, Indian Land, SC 29707
3139 Beacon Heights Rd, Indian Land, SC 29707$493,990
3 beds2.5 baths2,390 sq ft
3139 Beacon Heights Rd, Indian Land, SC 29707
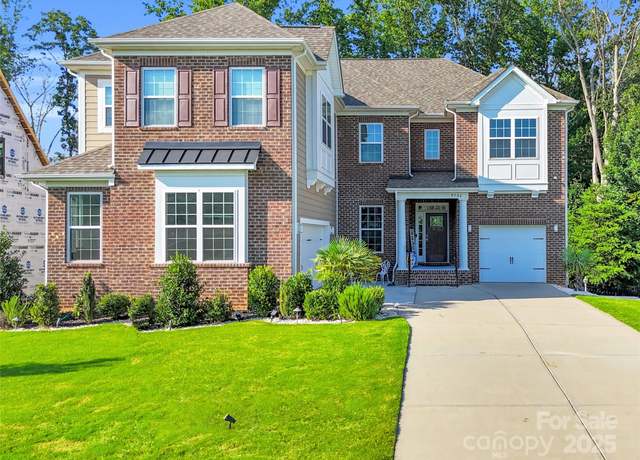 9786 Verdun Ct, Fort Mill, SC 29707
9786 Verdun Ct, Fort Mill, SC 29707$1,050,000
6 beds5 baths5,447 sq ft
9786 Verdun Ct, Fort Mill, SC 29707
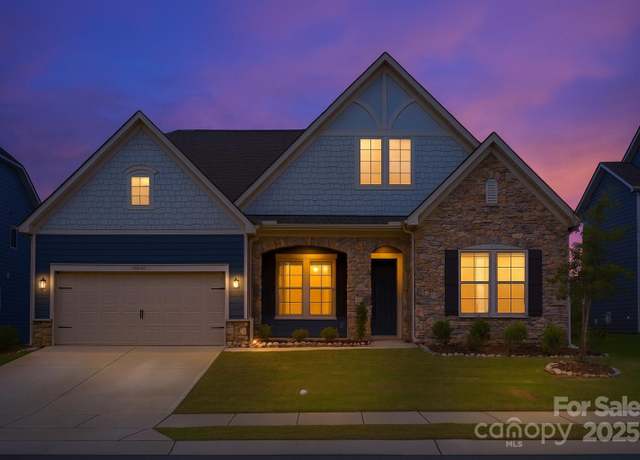 2270 Excalibur Dr, Indian Land, SC 29707
2270 Excalibur Dr, Indian Land, SC 29707$719,500
5 beds3 baths3,370 sq ft
2270 Excalibur Dr, Indian Land, SC 29707
Viewing page 1 of 3 (Download All)

Based on information submitted to the MLS GRID as of Wed Sep 03 2025. All data is obtained from various sources and may not have been verified by broker or MLS GRID. Supplied Open House Information is subject to change without notice. All information should be independently reviewed and verified for accuracy. Properties may or may not be listed by the office/agent presenting the information.
Popular Markets in South Carolina
- Charleston homes for sale$649,382
- Greenville homes for sale$549,900
- Myrtle Beach homes for sale$255,000
- Columbia homes for sale$282,900
- Mount Pleasant homes for sale$925,000
- Summerville homes for sale$375,000
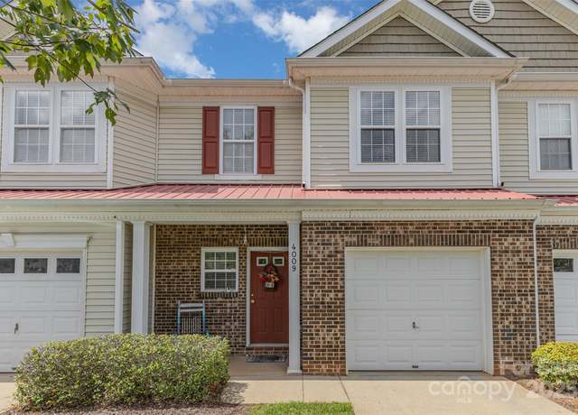
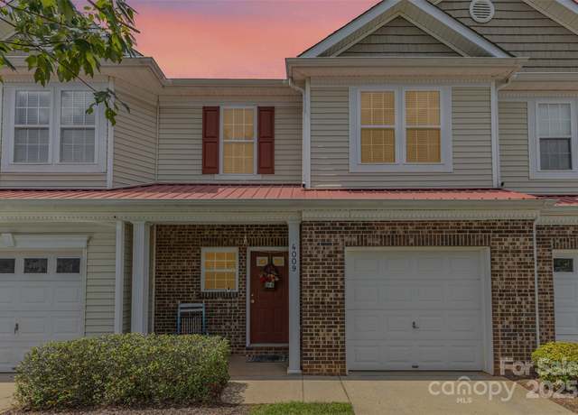
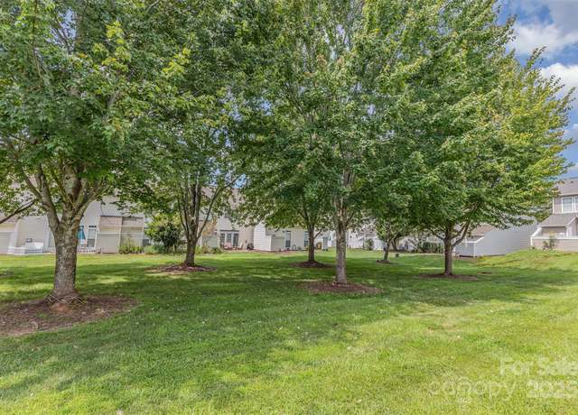
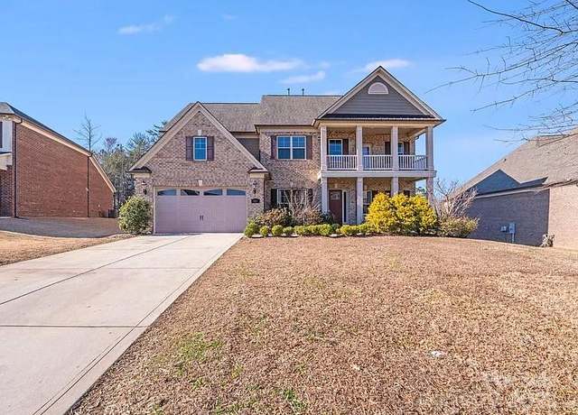
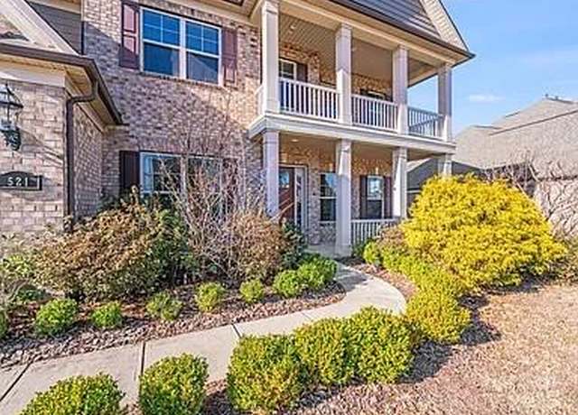
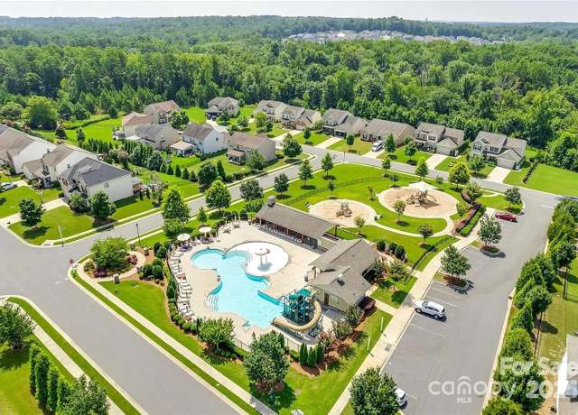
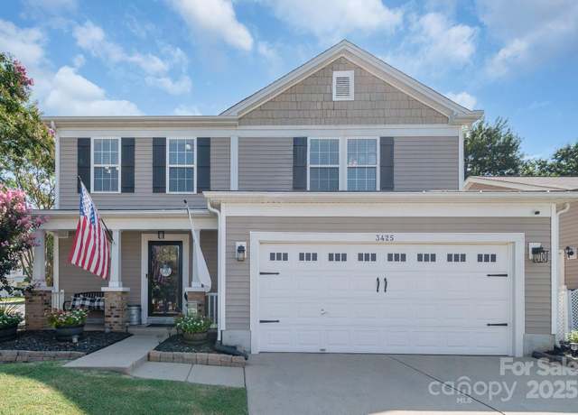
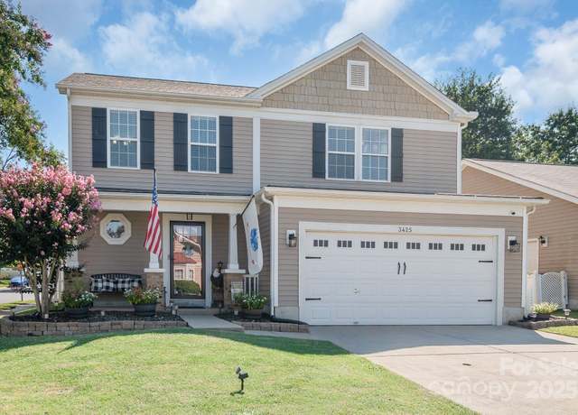
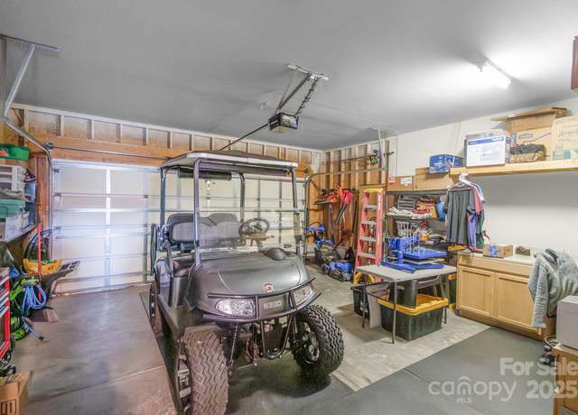
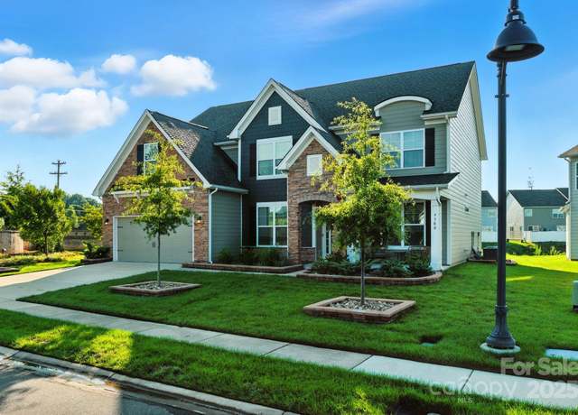
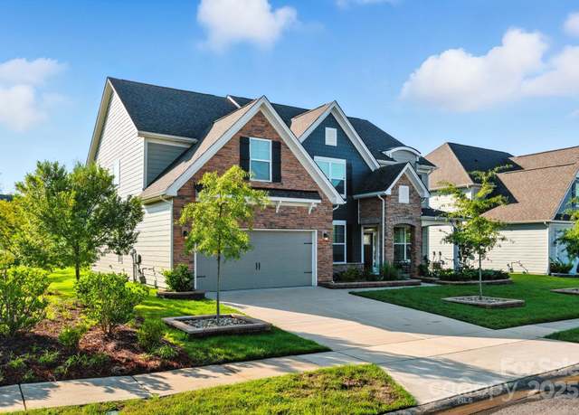
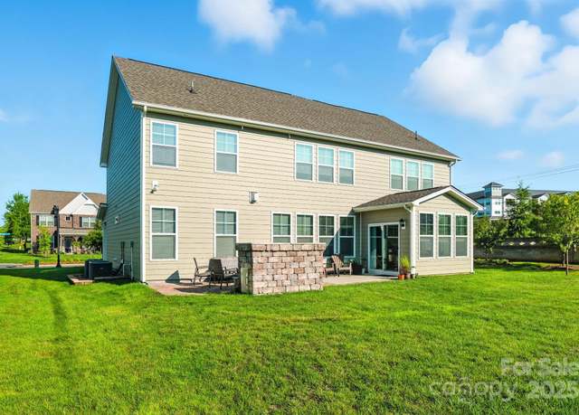
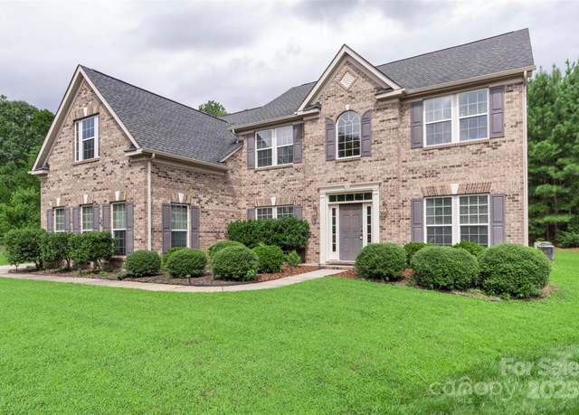
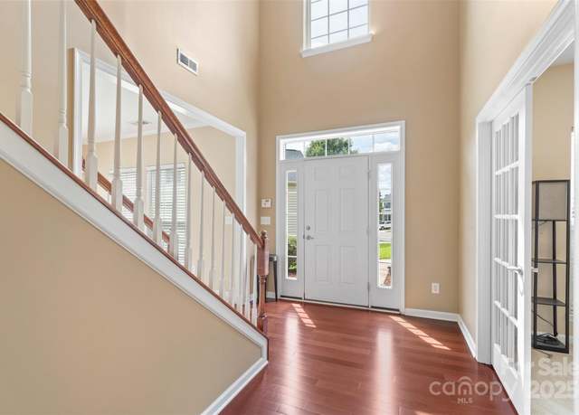
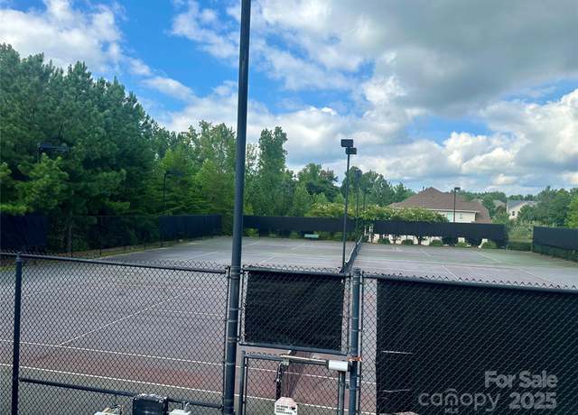


 United States
United States Canada
Canada