More to explore in Nettleton High School, AR
- Featured
- Price
- Bedroom
Popular Markets in Arkansas
- Little Rock homes for sale$275,000
- Bentonville homes for sale$542,000
- Fayetteville homes for sale$450,000
- Rogers homes for sale$535,610
- Hot Springs homes for sale$290,000
- Bella Vista homes for sale$425,000
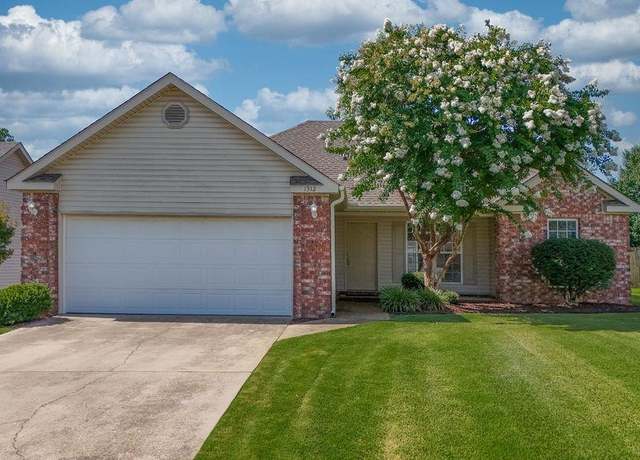 1312 Hemingway, Jonesboro, AR 72405
1312 Hemingway, Jonesboro, AR 72405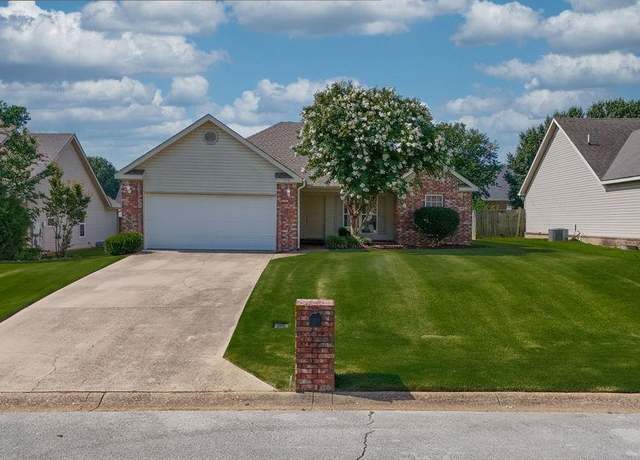 1312 Hemingway, Jonesboro, AR 72405
1312 Hemingway, Jonesboro, AR 72405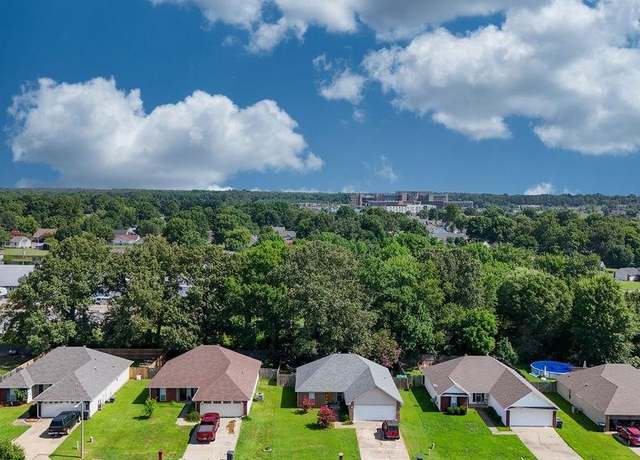 1312 Hemingway, Jonesboro, AR 72405
1312 Hemingway, Jonesboro, AR 72405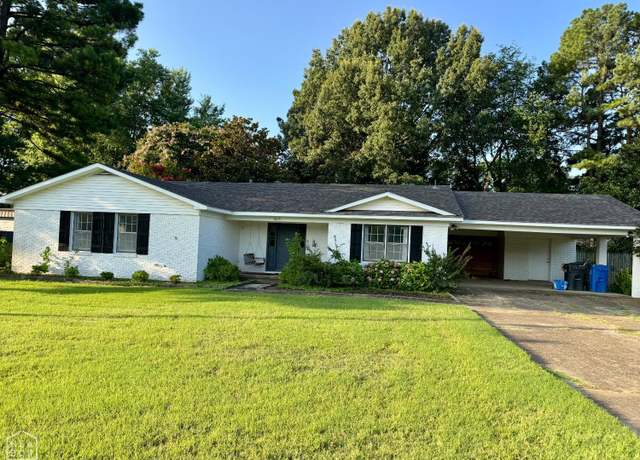 4205 Patti Anne Dr, Jonesboro, AR 72405
4205 Patti Anne Dr, Jonesboro, AR 72405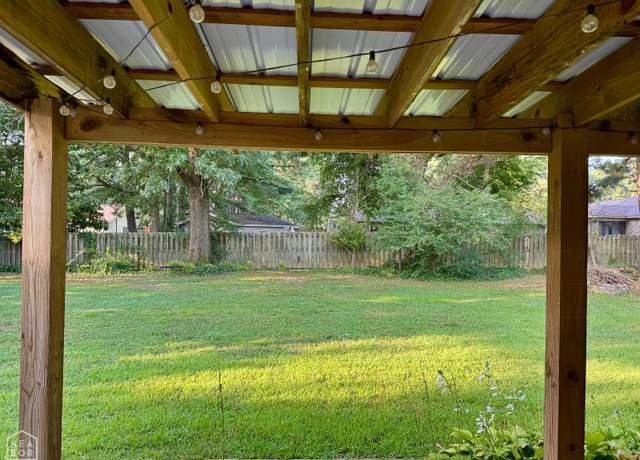 4205 Patti Anne Dr, Jonesboro, AR 72405
4205 Patti Anne Dr, Jonesboro, AR 72405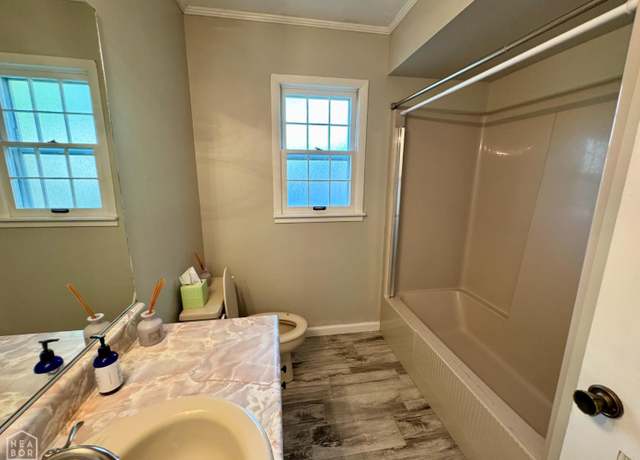 4205 Patti Anne Dr, Jonesboro, AR 72405
4205 Patti Anne Dr, Jonesboro, AR 72405
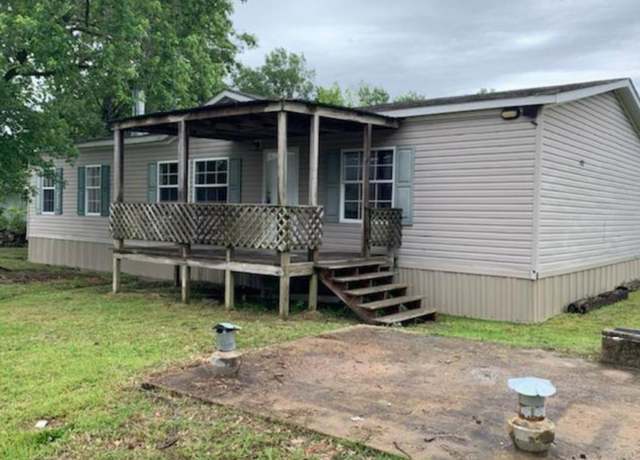 4302 Race St, Jonesboro, AR 72401
4302 Race St, Jonesboro, AR 72401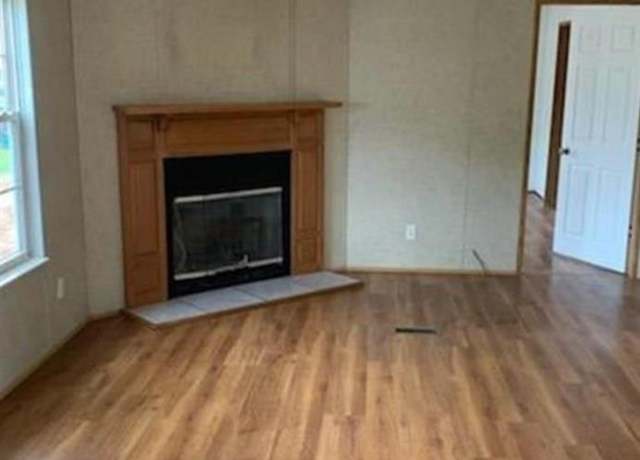 4302 Race St, Jonesboro, AR 72401
4302 Race St, Jonesboro, AR 72401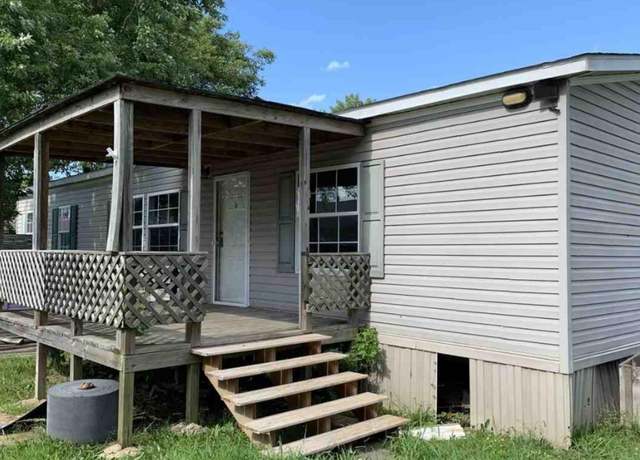 4302 Race St, Jonesboro, AR 72401
4302 Race St, Jonesboro, AR 72401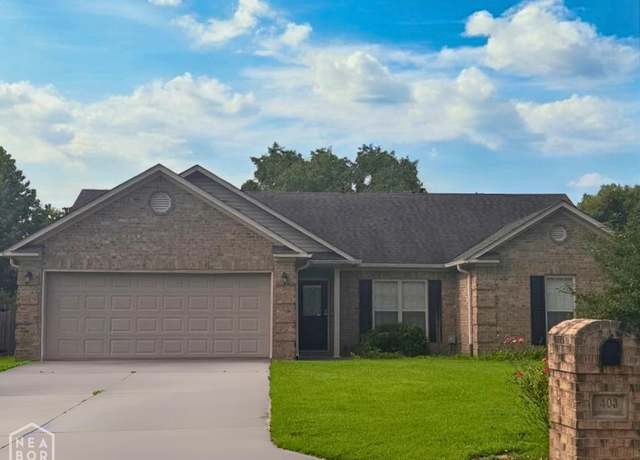 403 Brookstone Dr, Jonesboro, AR 72404
403 Brookstone Dr, Jonesboro, AR 72404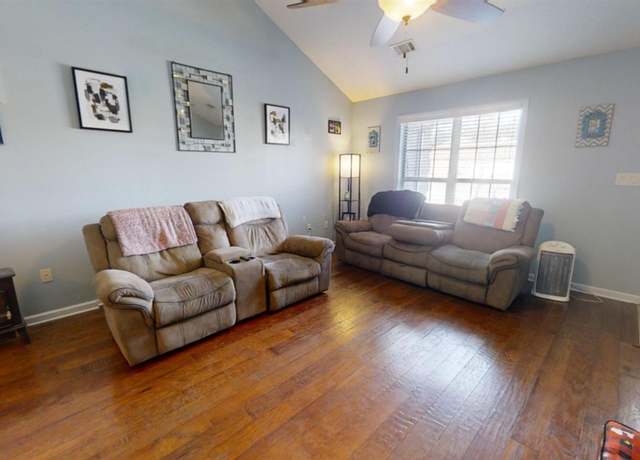 403 Brookstone Dr, Jonesboro, AR 72404
403 Brookstone Dr, Jonesboro, AR 72404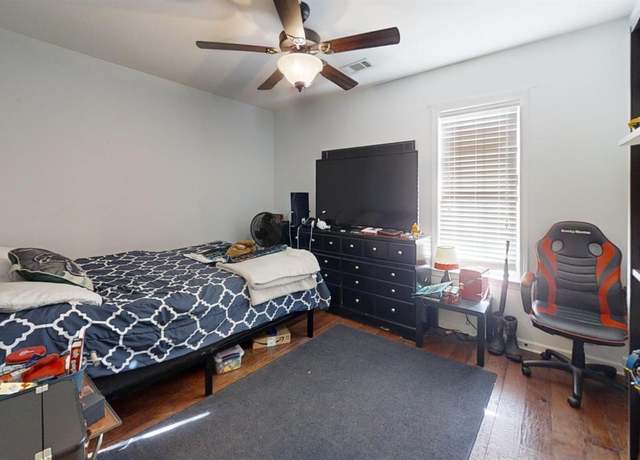 403 Brookstone Dr, Jonesboro, AR 72404
403 Brookstone Dr, Jonesboro, AR 72404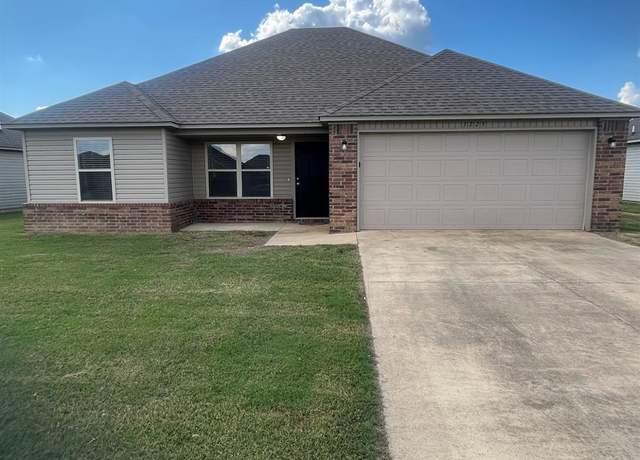 3725 Remington Dr, Jonesboro, AR 72404
3725 Remington Dr, Jonesboro, AR 72404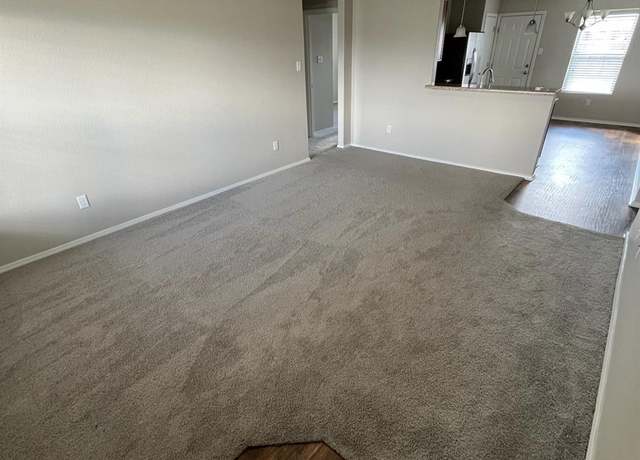 3725 Remington Dr, Jonesboro, AR 72404
3725 Remington Dr, Jonesboro, AR 72404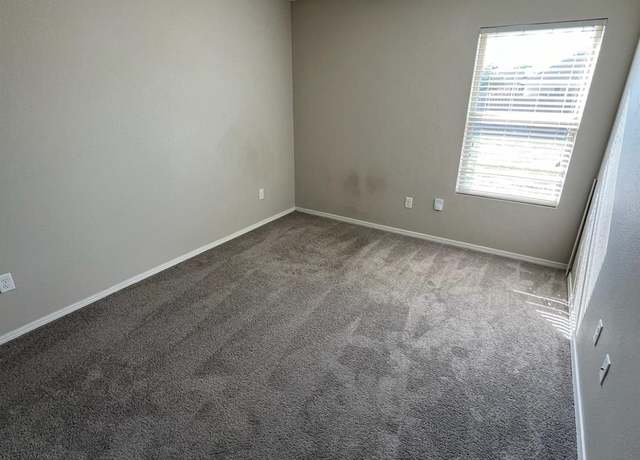 3725 Remington Dr, Jonesboro, AR 72404
3725 Remington Dr, Jonesboro, AR 72404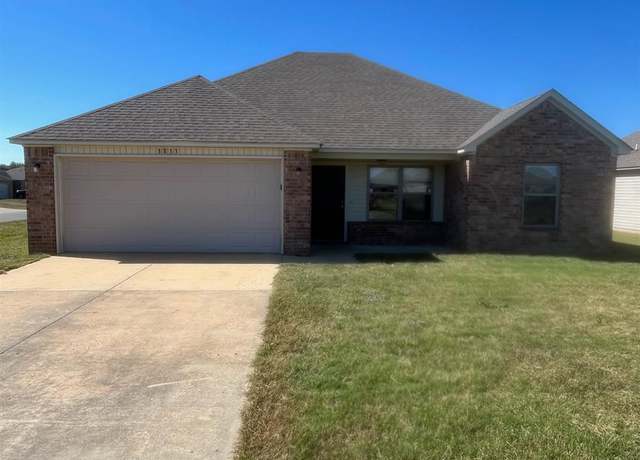 3833 Remington Dr, Jonesboro, AR 72404
3833 Remington Dr, Jonesboro, AR 72404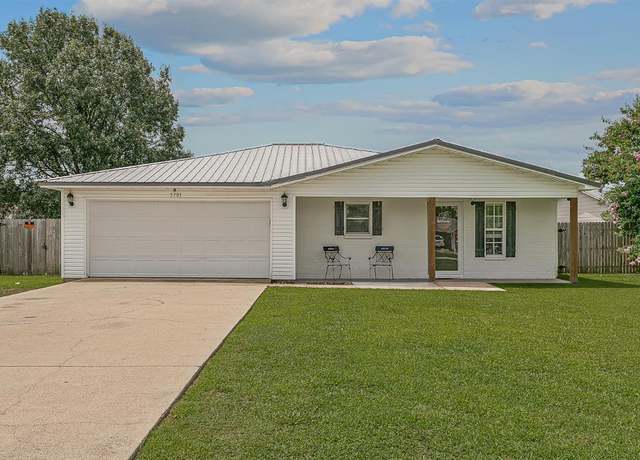 5701 Prospect Rd, Jonesboro, AR 72401
5701 Prospect Rd, Jonesboro, AR 72401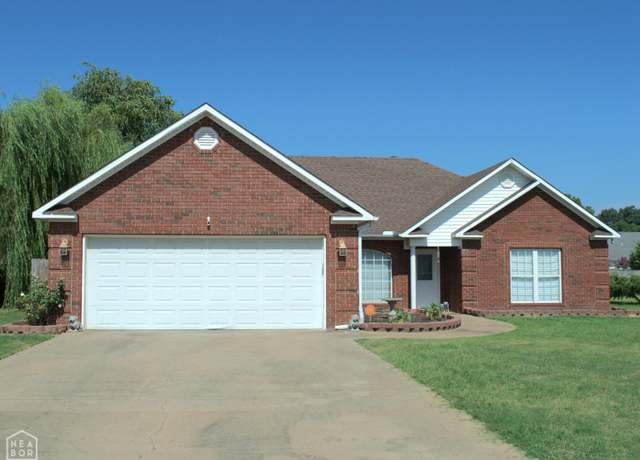 3300 Jeridon Cv, Jonesboro, AR 72404
3300 Jeridon Cv, Jonesboro, AR 72404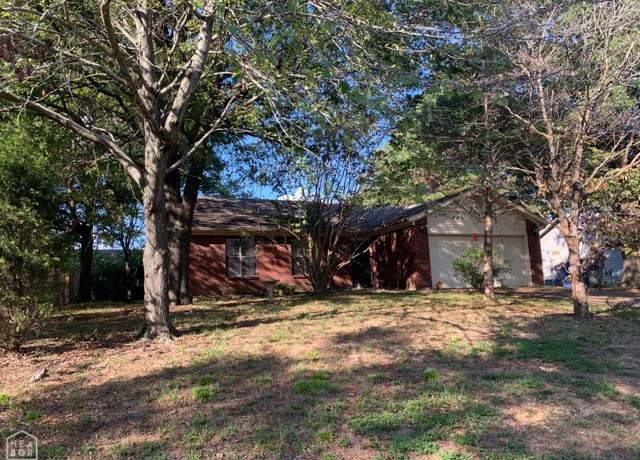 3808 Sunset Dr, Jonesboro, AR 72405
3808 Sunset Dr, Jonesboro, AR 72405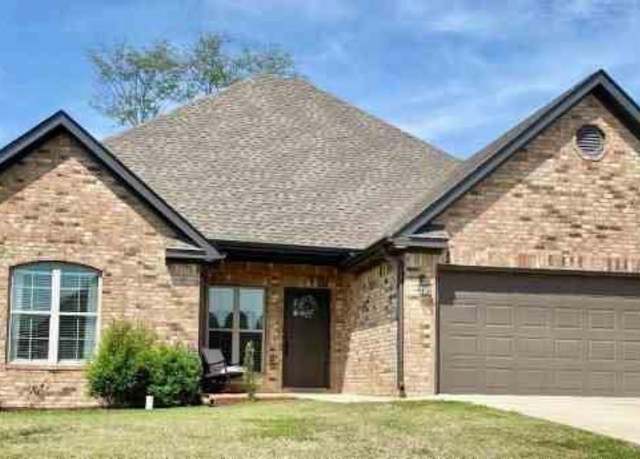 509 Wiregrass, Jonesboro, AR 72405
509 Wiregrass, Jonesboro, AR 72405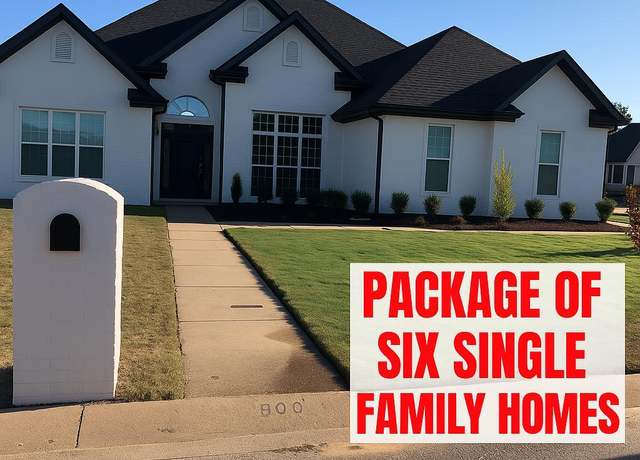 900 Gloucester Dr, Jonesboro, AR 72401
900 Gloucester Dr, Jonesboro, AR 72401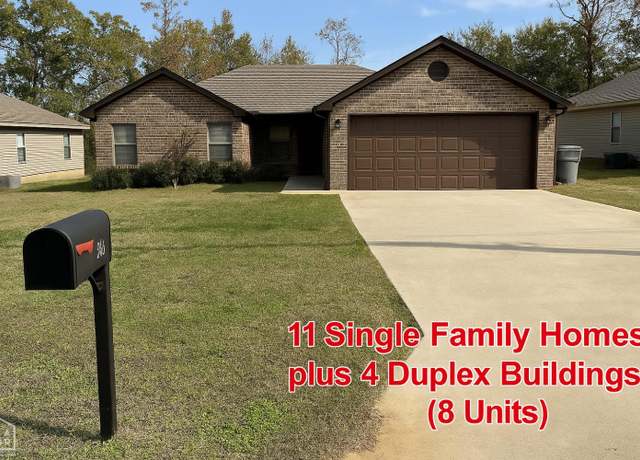 208 Lake Dr, Jonesboro, AR 72405
208 Lake Dr, Jonesboro, AR 72405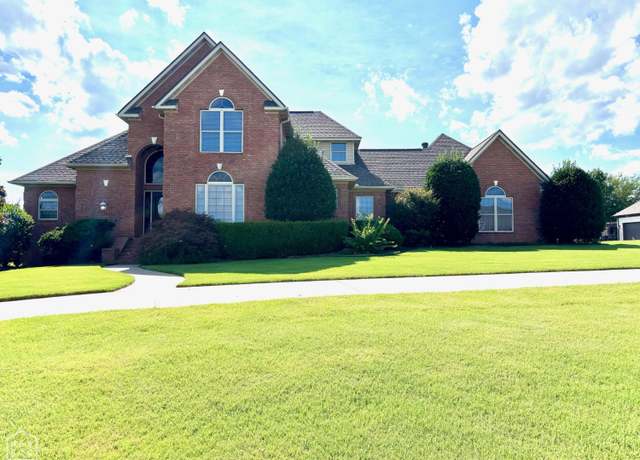 4220 Clubhouse Dr, Jonesboro, AR 72405
4220 Clubhouse Dr, Jonesboro, AR 72405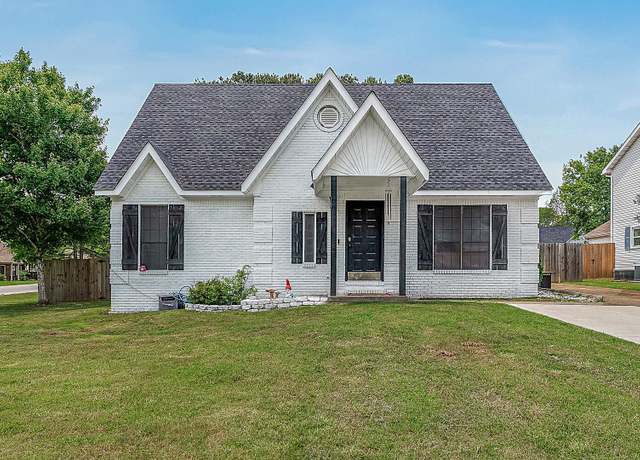 1301 Golf Crse, Jonesboro, AR 72404
1301 Golf Crse, Jonesboro, AR 72404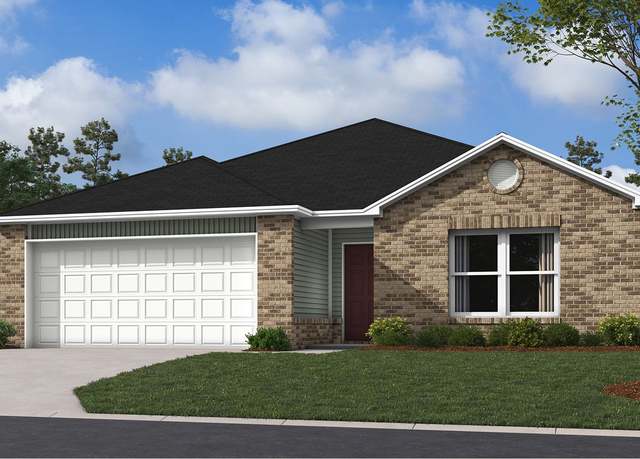 RC Foster II Plan, Jonesboro, AR 72404
RC Foster II Plan, Jonesboro, AR 72404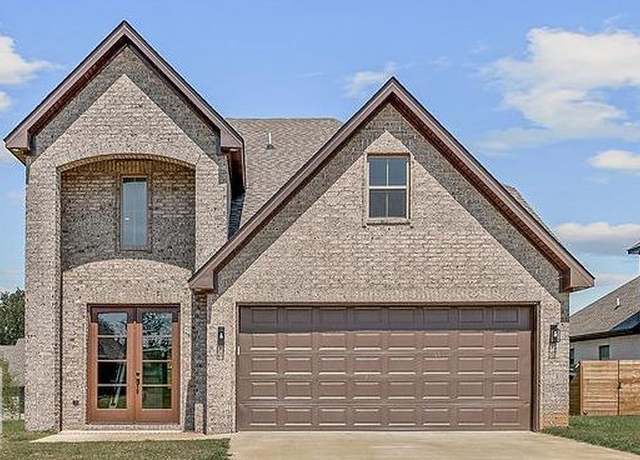 4100 Stoke Dr, Jonesboro, AR 72405
4100 Stoke Dr, Jonesboro, AR 72405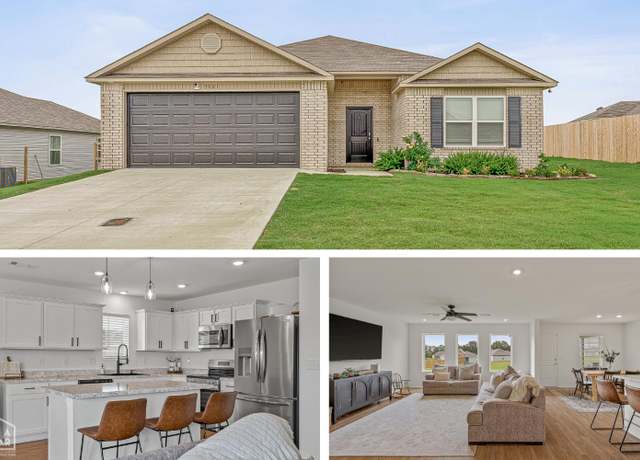 5021 Prospect Farm Rd, Jonesboro, AR 72405
5021 Prospect Farm Rd, Jonesboro, AR 72405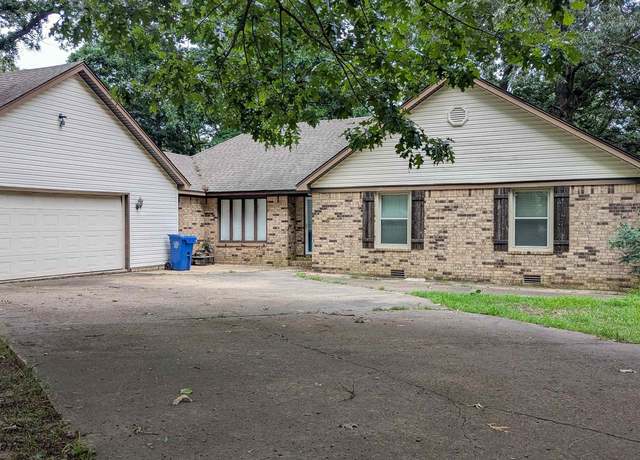 3012 Oakridge Dr, Jonesboro, AR 72405
3012 Oakridge Dr, Jonesboro, AR 72405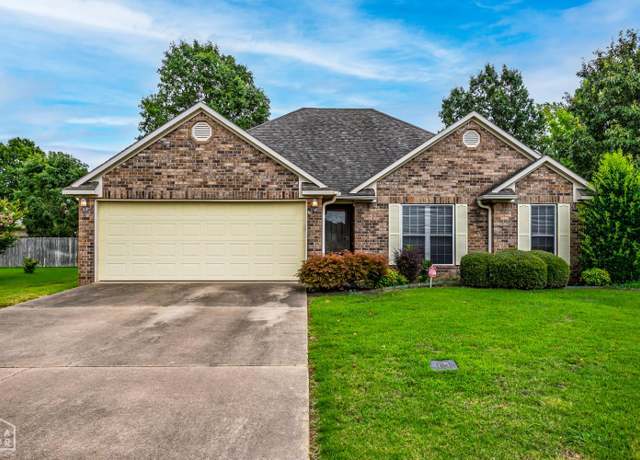 105 Newberry Cv, Jonesboro, AR 72404
105 Newberry Cv, Jonesboro, AR 72404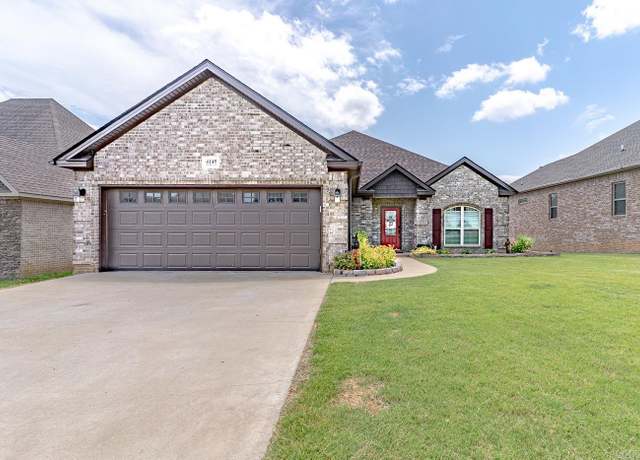 4145 Bobcat Meadow Ln, Jonesboro, AR 72405
4145 Bobcat Meadow Ln, Jonesboro, AR 72405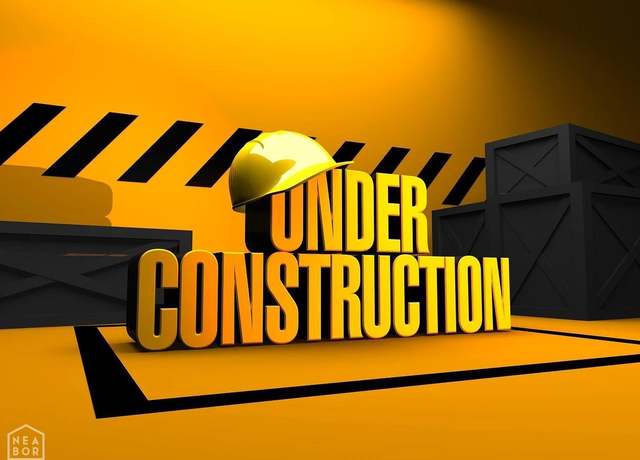 4725 Revere St, Jonesboro, AR 72404
4725 Revere St, Jonesboro, AR 72404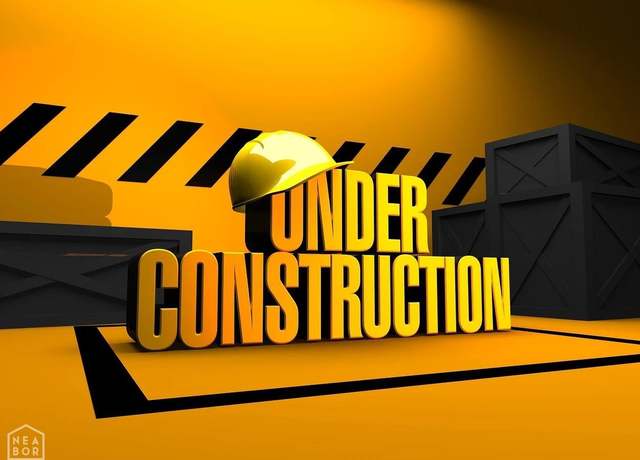 3520 Revere St, Jonesboro, AR 72404
3520 Revere St, Jonesboro, AR 72404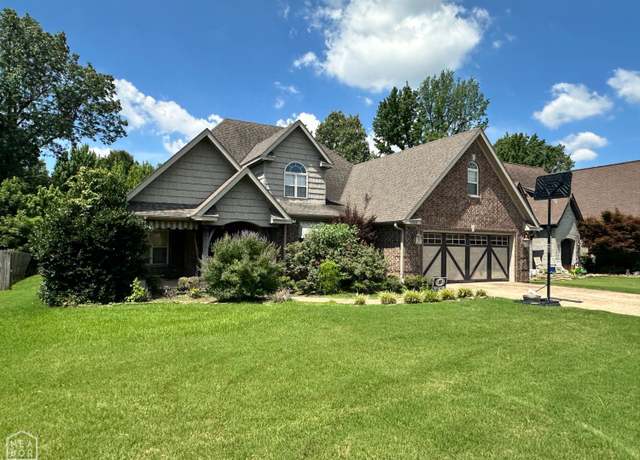 5513 Viney Creek Ln, Jonesboro, AR 72404
5513 Viney Creek Ln, Jonesboro, AR 72404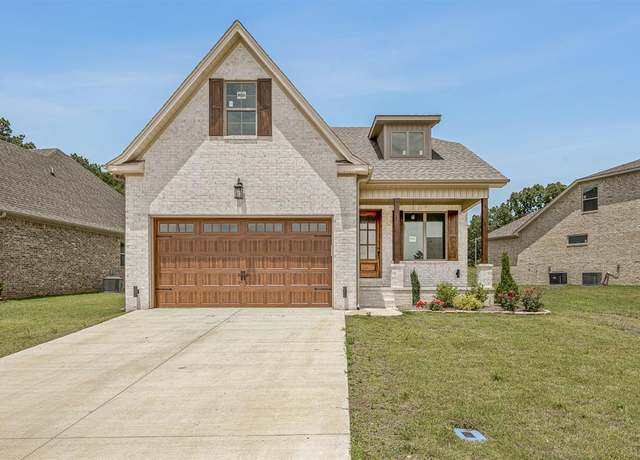 3428 Hudson Dr, Jonesboro, AR 72405
3428 Hudson Dr, Jonesboro, AR 72405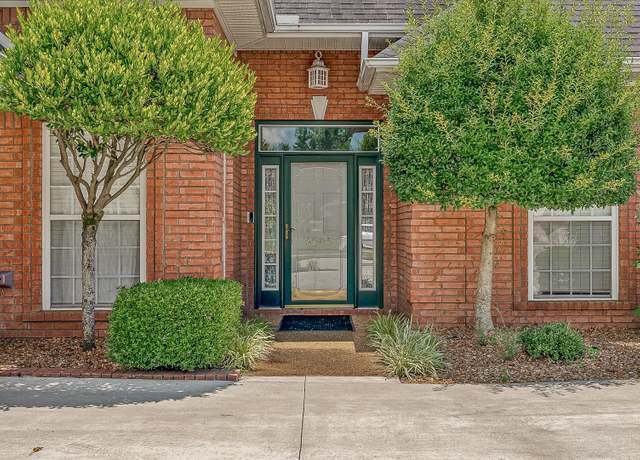 4205 Sage Meadows Blvd, Jonesboro, AR 72405
4205 Sage Meadows Blvd, Jonesboro, AR 72405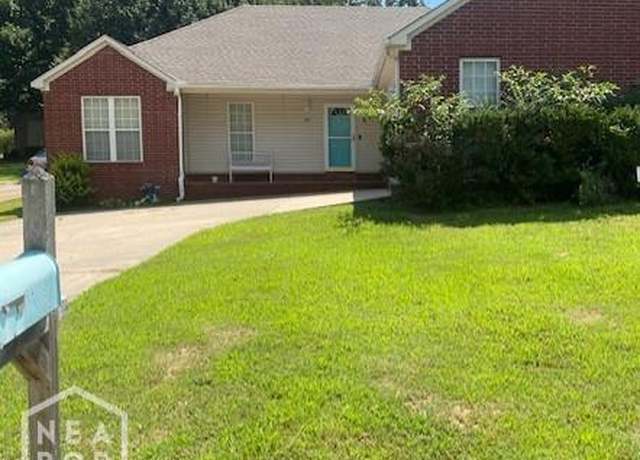 214 Holmes Road Rd, Jonesboro, AR 72405
214 Holmes Road Rd, Jonesboro, AR 72405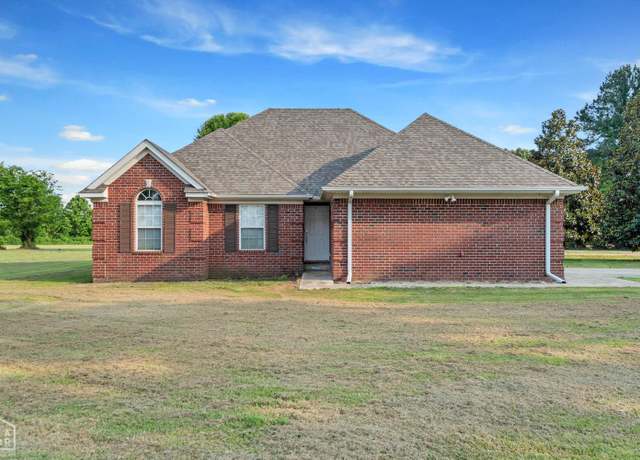 430 County Road 751, Jonesboro, AR 72405
430 County Road 751, Jonesboro, AR 72405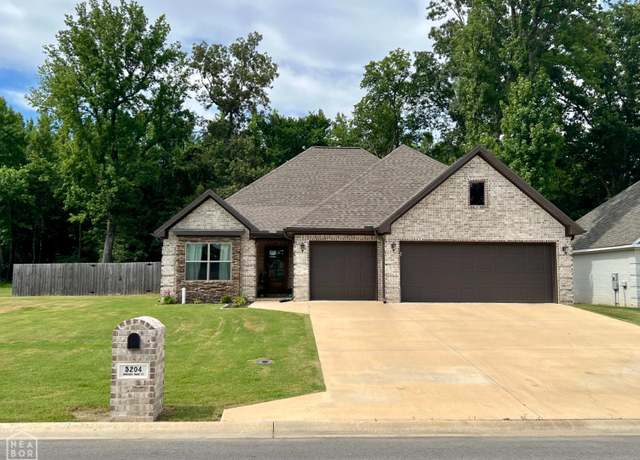 5204 Bridger Park Ct, Jonesboro, AR 72405
5204 Bridger Park Ct, Jonesboro, AR 72405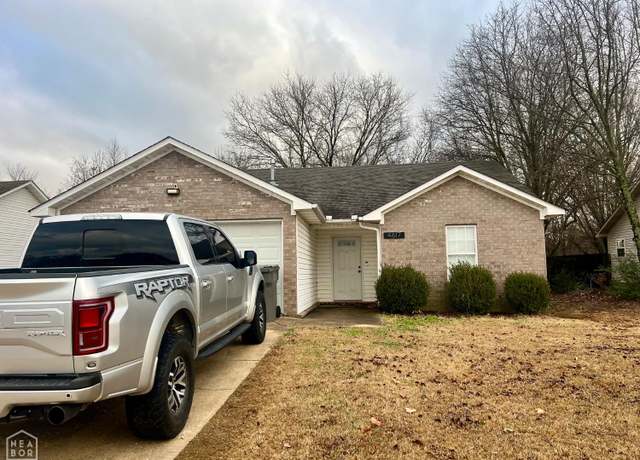 4617 Ocean Dr, Jonesboro, AR 72405
4617 Ocean Dr, Jonesboro, AR 72405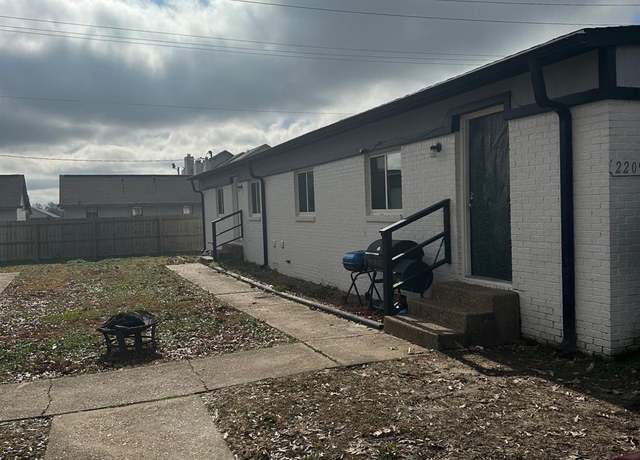 2209 Spence Circle Cir, Jonesboro, AR 72401
2209 Spence Circle Cir, Jonesboro, AR 72401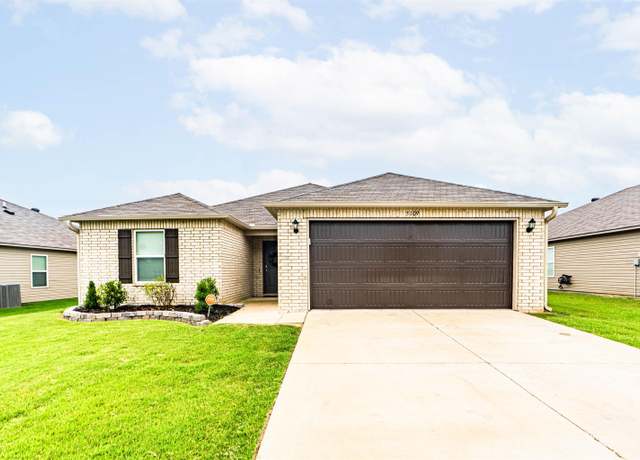 5109 Prospector Dr, Jonesboro, AR 72401
5109 Prospector Dr, Jonesboro, AR 72401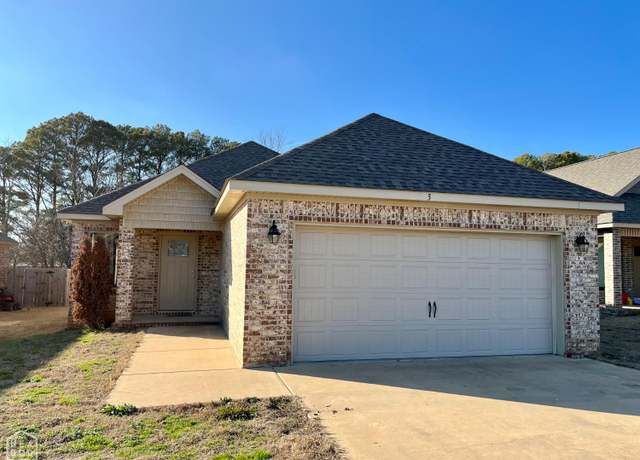 263 Wolf Den Dr, Jonesboro, AR 72405
263 Wolf Den Dr, Jonesboro, AR 72405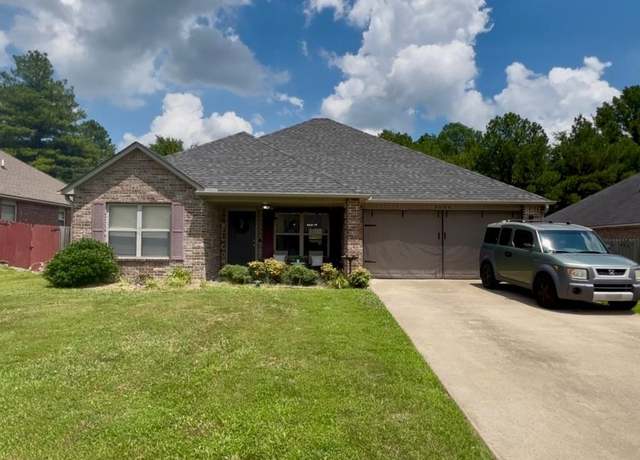 4064 Gabriel Ct, Jonesboro, AR 72405
4064 Gabriel Ct, Jonesboro, AR 72405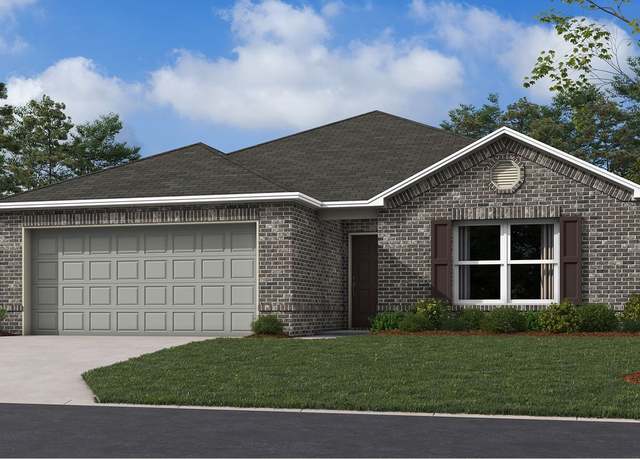 RC Fenway Plan, Jonesboro, AR 72404
RC Fenway Plan, Jonesboro, AR 72404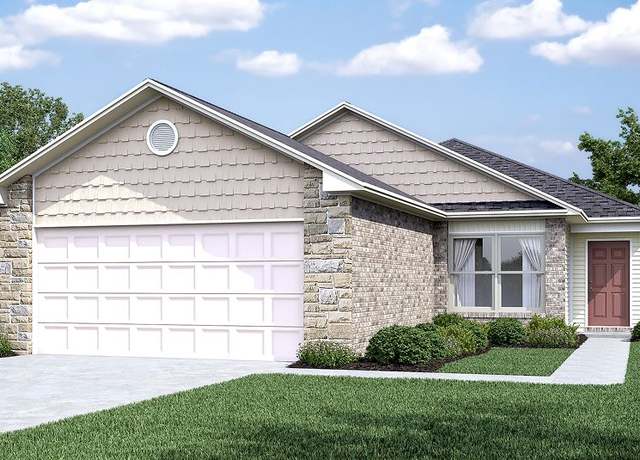 RC Pinehurst Plan, Jonesboro, AR 72404
RC Pinehurst Plan, Jonesboro, AR 72404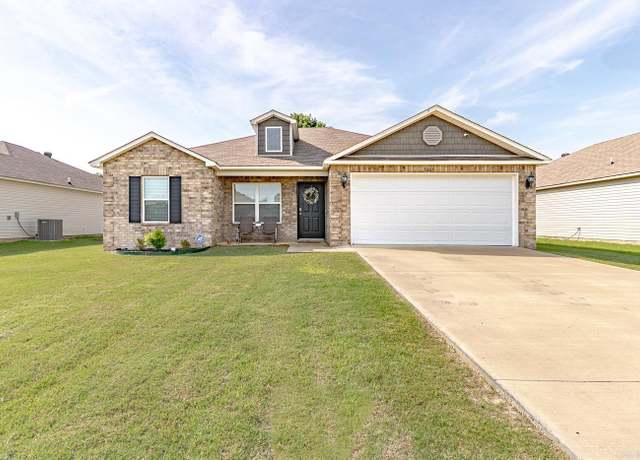 5405 Yukon Dr, Jonesboro, AR 72405
5405 Yukon Dr, Jonesboro, AR 72405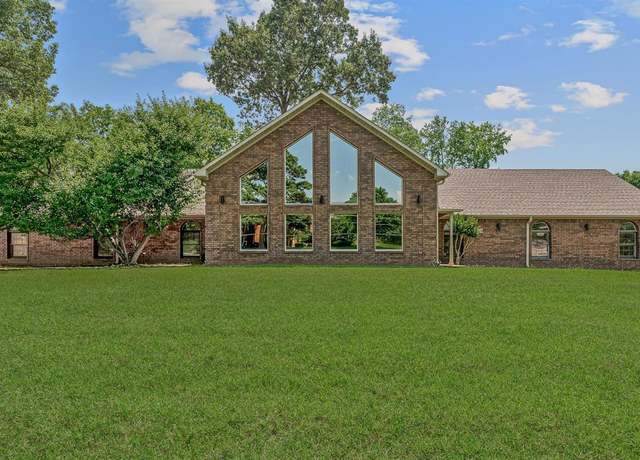 5510 Crowleys Ridge Rd, Jonesboro, AR
5510 Crowleys Ridge Rd, Jonesboro, AR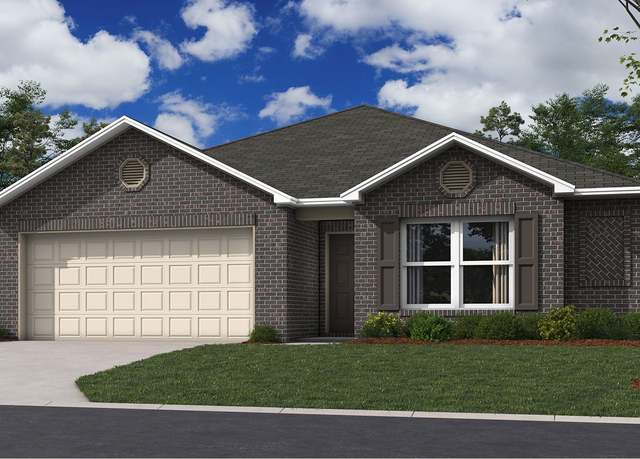 RC Magnolia Plan, Jonesboro, AR 72404
RC Magnolia Plan, Jonesboro, AR 72404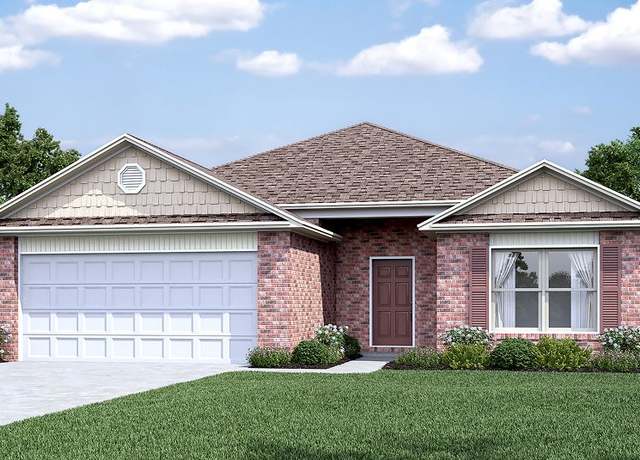 RC Raleigh Plan, Jonesboro, AR 72404
RC Raleigh Plan, Jonesboro, AR 72404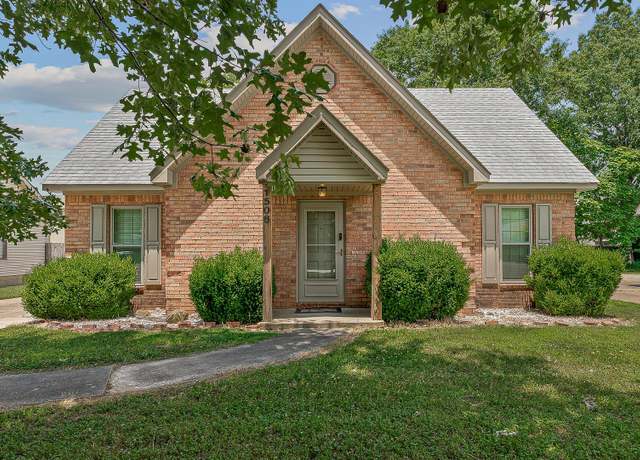 1506 Golf Crse, Jonesboro, AR 72404
1506 Golf Crse, Jonesboro, AR 72404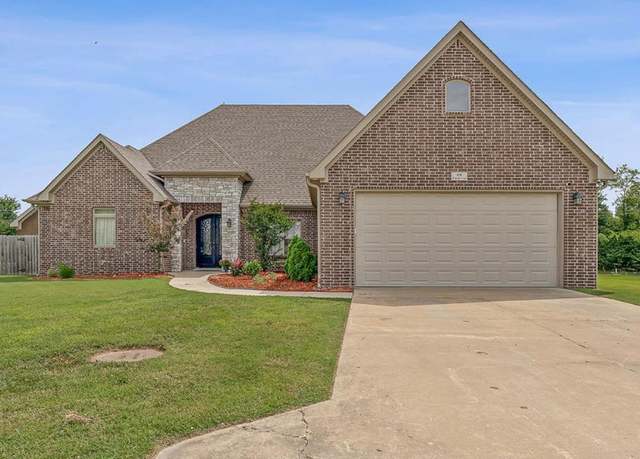 828 Laura Lea, Jonesboro, AR 72401
828 Laura Lea, Jonesboro, AR 72401

 United States
United States Canada
Canada