More to explore in London High School, TX
- Featured
- Price
- Bedroom
Popular Markets in Texas
- Austin homes for sale$559,000
- Dallas homes for sale$434,950
- Houston homes for sale$349,000
- San Antonio homes for sale$280,000
- Frisco homes for sale$749,000
- Plano homes for sale$549,000
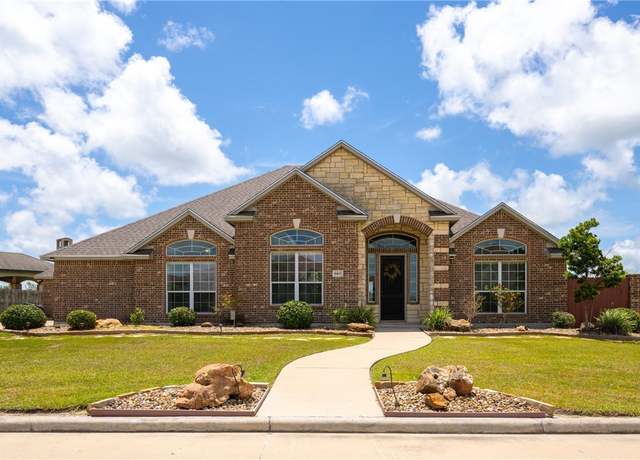 8402 Lago Vista Dr, Corpus Christi, TX 78414
8402 Lago Vista Dr, Corpus Christi, TX 78414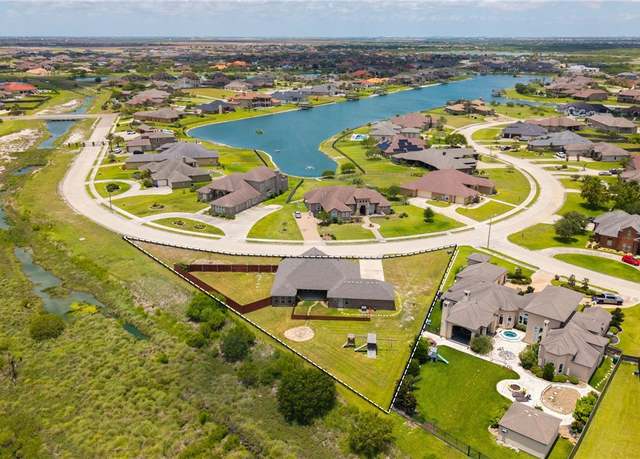 8402 Lago Vista Dr, Corpus Christi, TX 78414
8402 Lago Vista Dr, Corpus Christi, TX 78414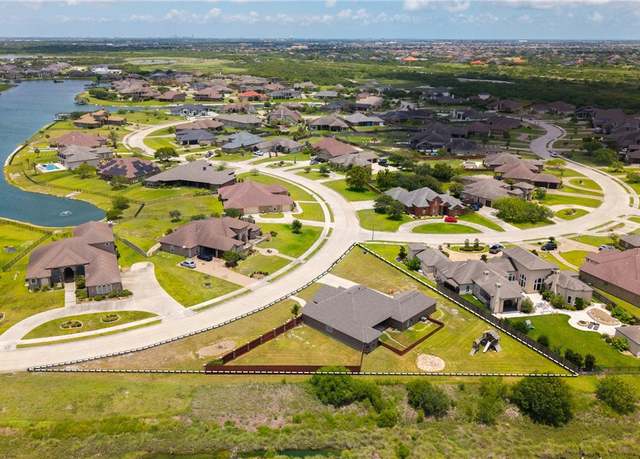 8402 Lago Vista Dr, Corpus Christi, TX 78414
8402 Lago Vista Dr, Corpus Christi, TX 78414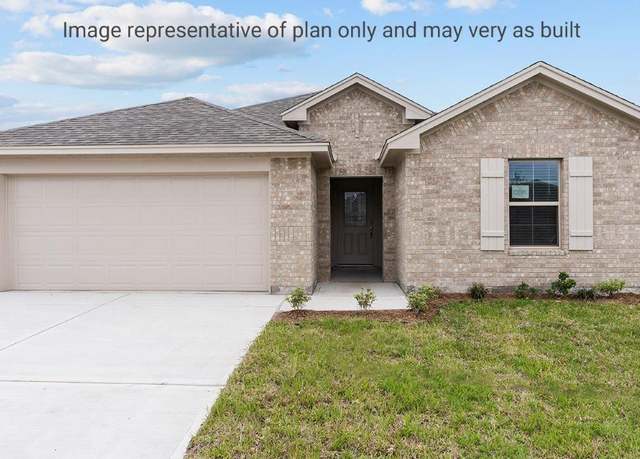 1345 Remys Way, Corpus Christi, TX 78415
1345 Remys Way, Corpus Christi, TX 78415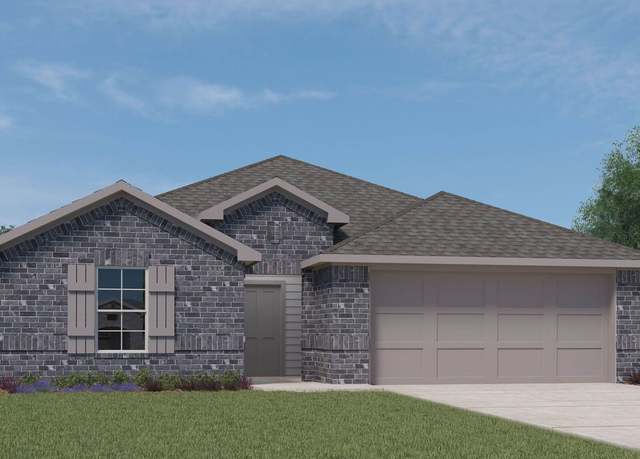 1345 Remys Way, Corpus Christi, TX 78415
1345 Remys Way, Corpus Christi, TX 78415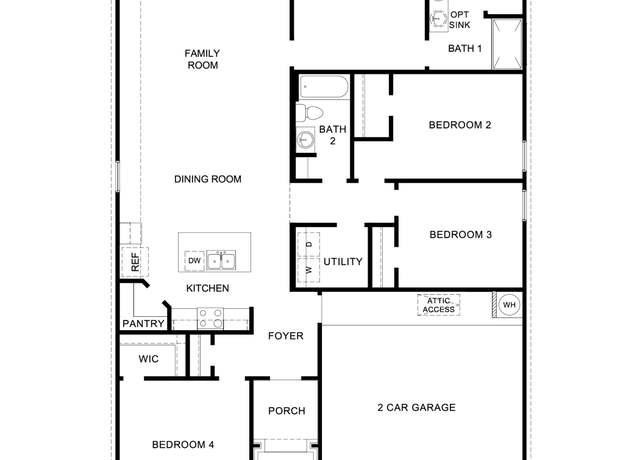 1345 Remys Way, Corpus Christi, TX 78415
1345 Remys Way, Corpus Christi, TX 78415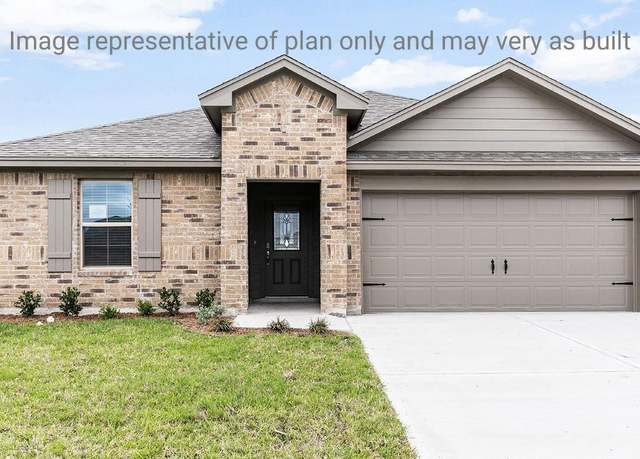 1338 Remys Way, Corpus Christi, TX 78415
1338 Remys Way, Corpus Christi, TX 78415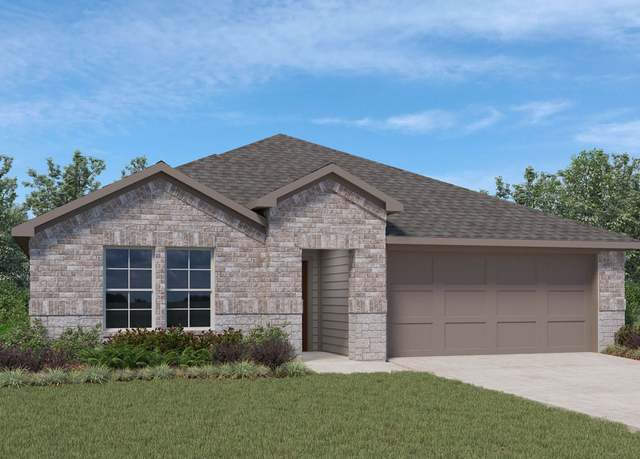 1338 Remys Way, Corpus Christi, TX 78415
1338 Remys Way, Corpus Christi, TX 78415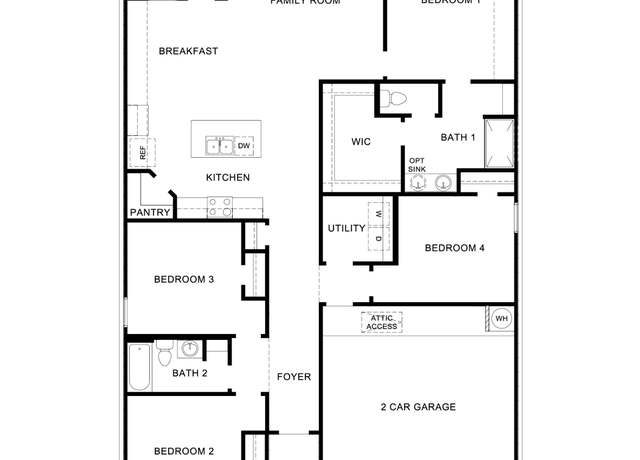 1338 Remys Way, Corpus Christi, TX 78415
1338 Remys Way, Corpus Christi, TX 78415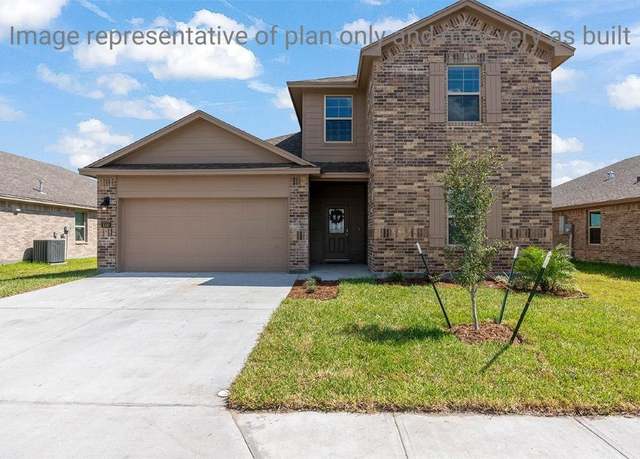 1341 Remys Way, Corpus Christi, TX 78415
1341 Remys Way, Corpus Christi, TX 78415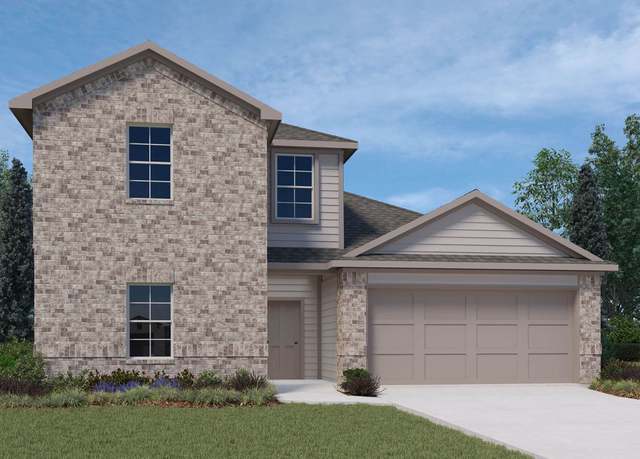 1341 Remys Way, Corpus Christi, TX 78415
1341 Remys Way, Corpus Christi, TX 78415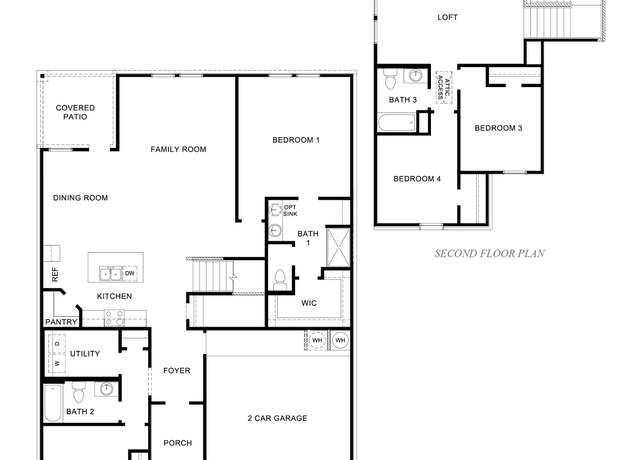 1341 Remys Way, Corpus Christi, TX 78415
1341 Remys Way, Corpus Christi, TX 78415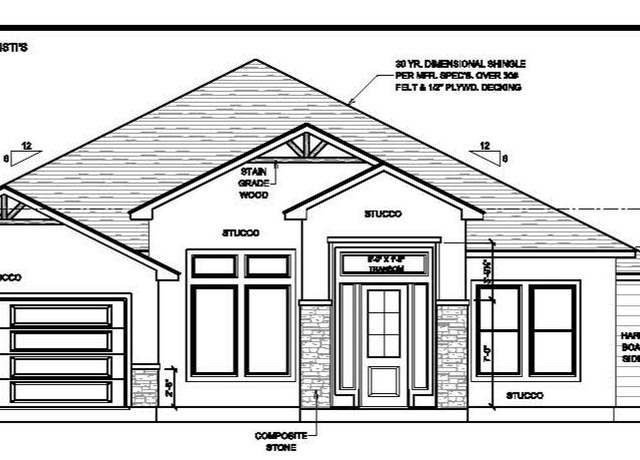 1474 Irigoyen, Corpus Christi, TX 78415
1474 Irigoyen, Corpus Christi, TX 78415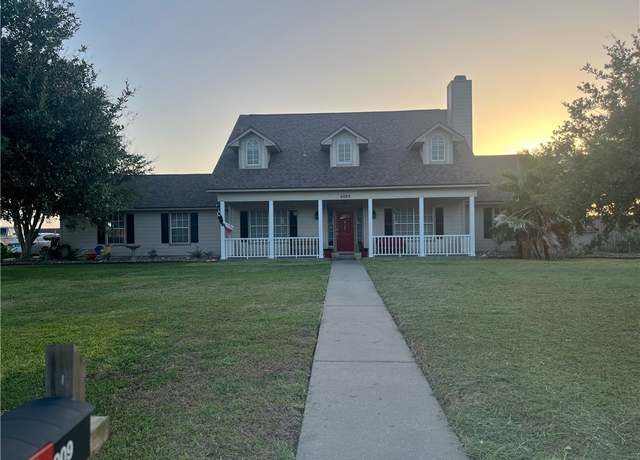 6009 King Trl, Corpus Christi, TX 78414
6009 King Trl, Corpus Christi, TX 78414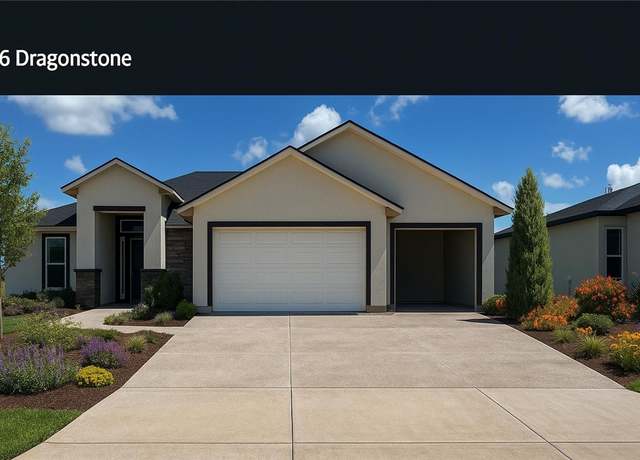 1486 Dragonstone Ct, Corpus Christi, TX 78415
1486 Dragonstone Ct, Corpus Christi, TX 78415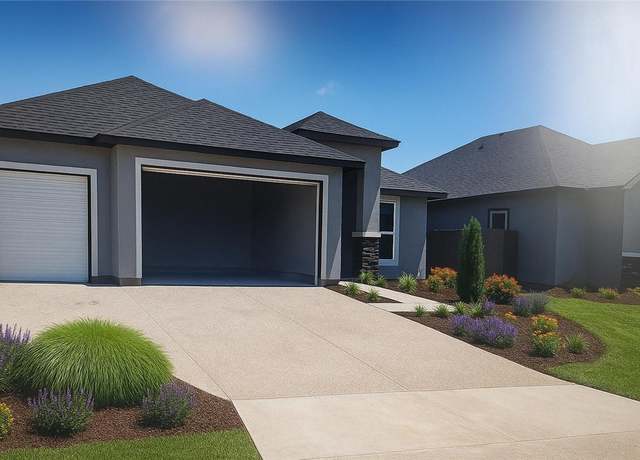 2650 Lannister, Corpus Christi, TX 78415
2650 Lannister, Corpus Christi, TX 78415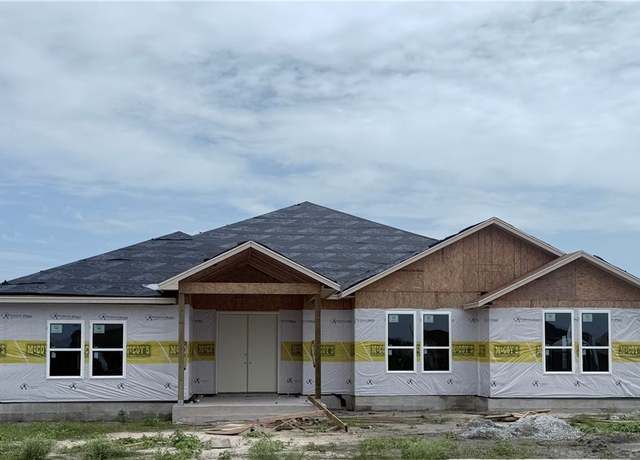 722 Mama Fefi Dr, Corpus Christi, TX 78414
722 Mama Fefi Dr, Corpus Christi, TX 78414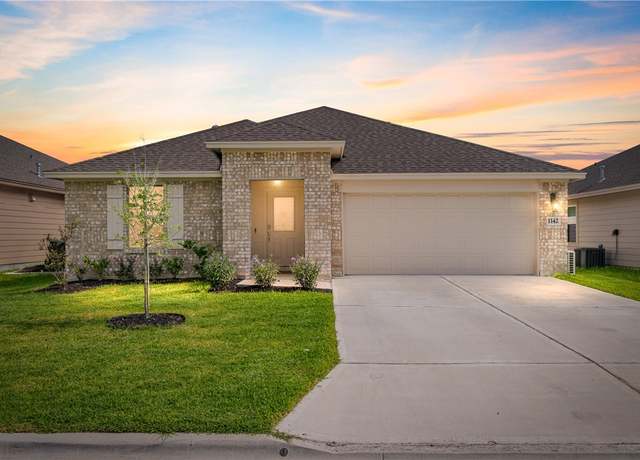 1142 Breebry Dr, Corpus Christi, TX 78415
1142 Breebry Dr, Corpus Christi, TX 78415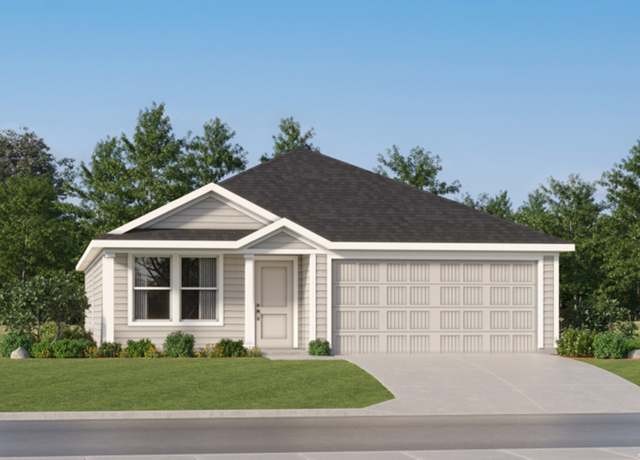 2709 Westeros St, Corpus Christi, TX 78415
2709 Westeros St, Corpus Christi, TX 78415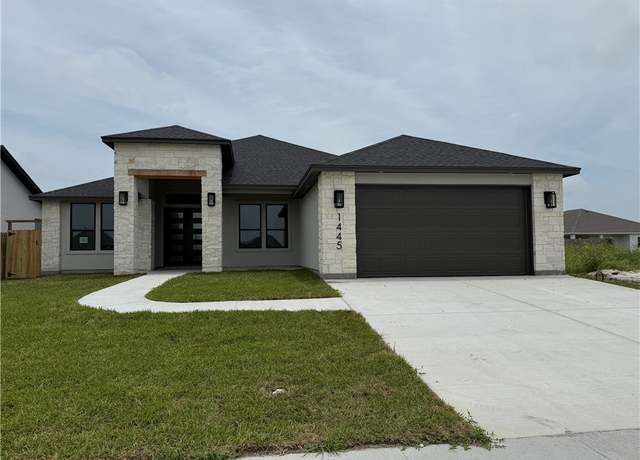 1445 Jack Chesney, Corpus Christi, TX 78415
1445 Jack Chesney, Corpus Christi, TX 78415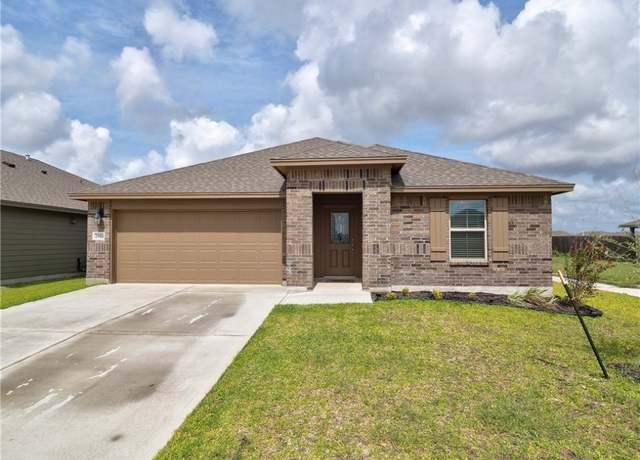 2693 Excelsior Blvd, Corpus Christi, TX 78415
2693 Excelsior Blvd, Corpus Christi, TX 78415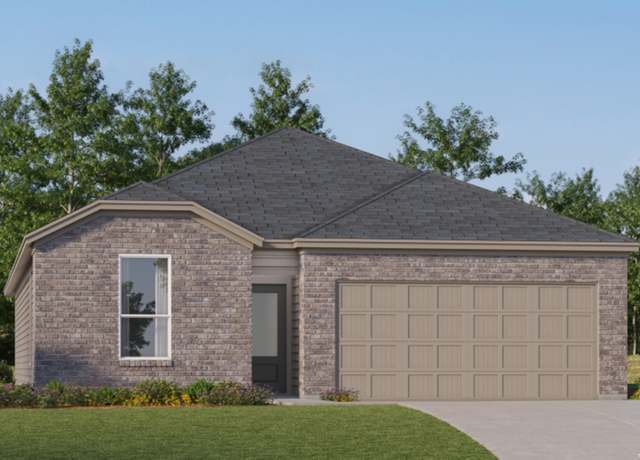 2750 Highgarden St, Corpus Christi, TX 78415
2750 Highgarden St, Corpus Christi, TX 78415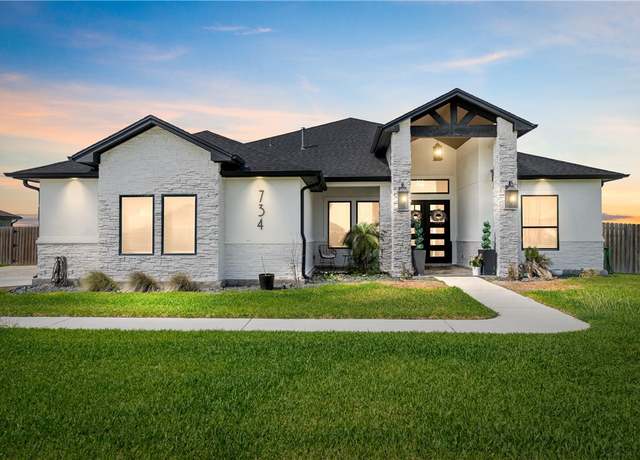 734 Buffalo Creek Dr, Corpus Christi, TX 78415
734 Buffalo Creek Dr, Corpus Christi, TX 78415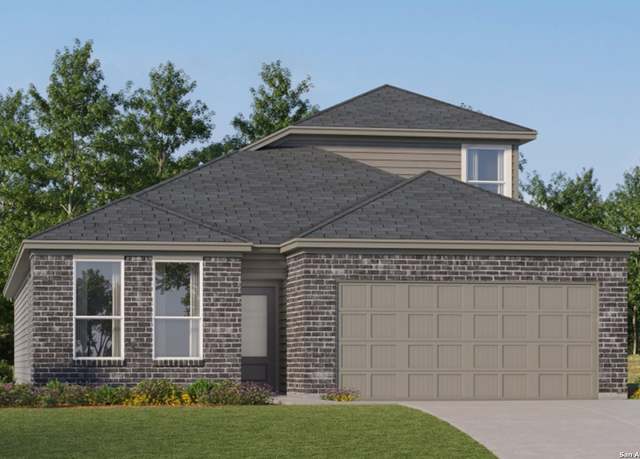 2742 Highgarden St, Corpus Christi, TX 78415
2742 Highgarden St, Corpus Christi, TX 78415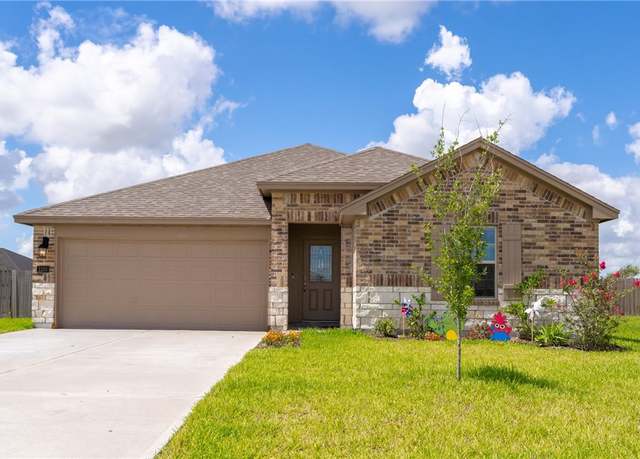 1293 Carnaby St, Corpus Christi, TX 78415
1293 Carnaby St, Corpus Christi, TX 78415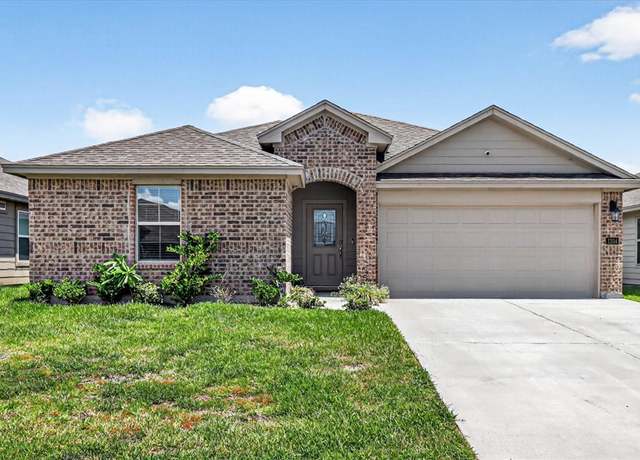 1234 Thames Chase Dr, Corpus Christi, TX 78415
1234 Thames Chase Dr, Corpus Christi, TX 78415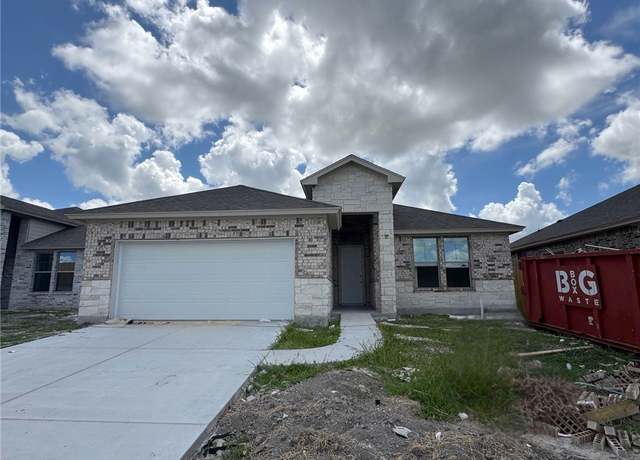 2654 Lady Andrea Dr, Corpus Christi, TX 78415
2654 Lady Andrea Dr, Corpus Christi, TX 78415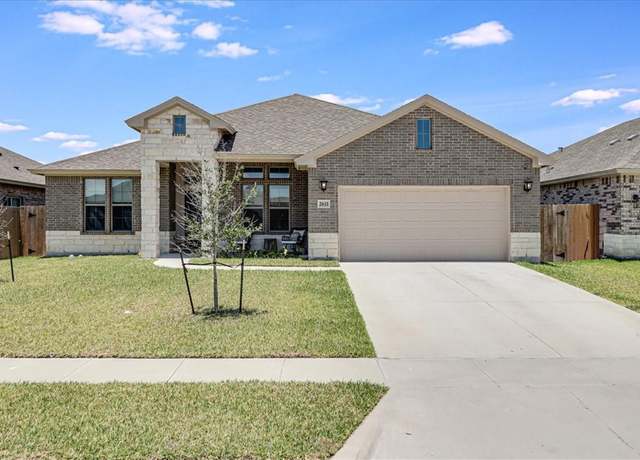 2633 Lannister Ln, Corpus Christi, TX 78415
2633 Lannister Ln, Corpus Christi, TX 78415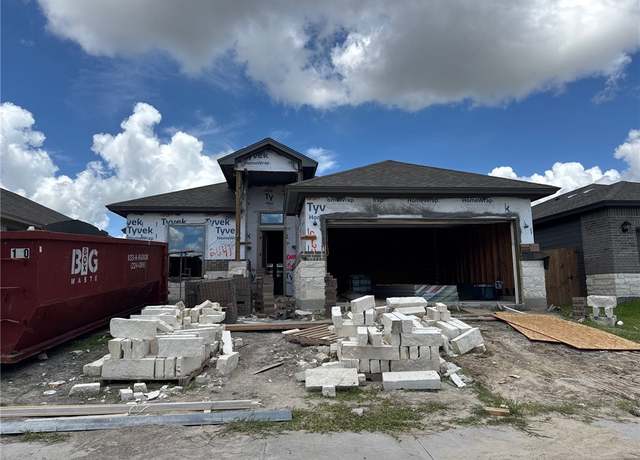 2641 Westeros St, Corpus Christi, TX 78415
2641 Westeros St, Corpus Christi, TX 78415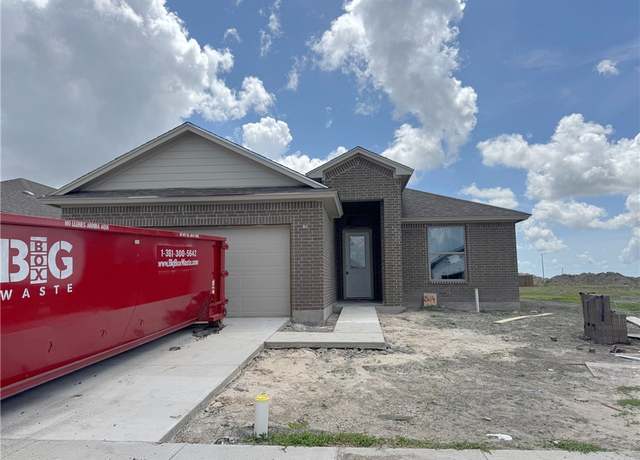 2614 Westeros St, Corpus Christi, TX 78415
2614 Westeros St, Corpus Christi, TX 78415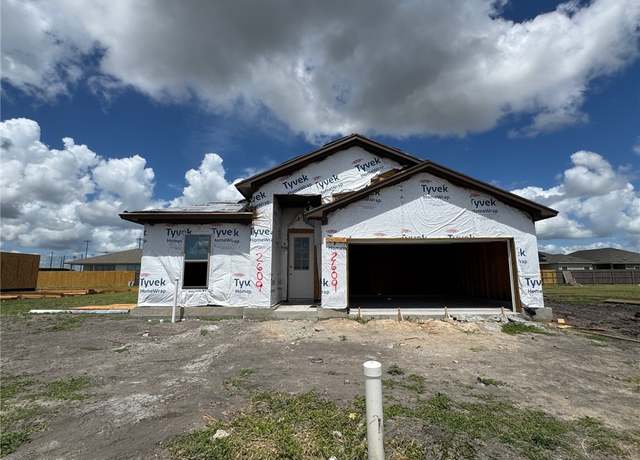 2609 Westeros St, Corpus Christi, TX 78415
2609 Westeros St, Corpus Christi, TX 78415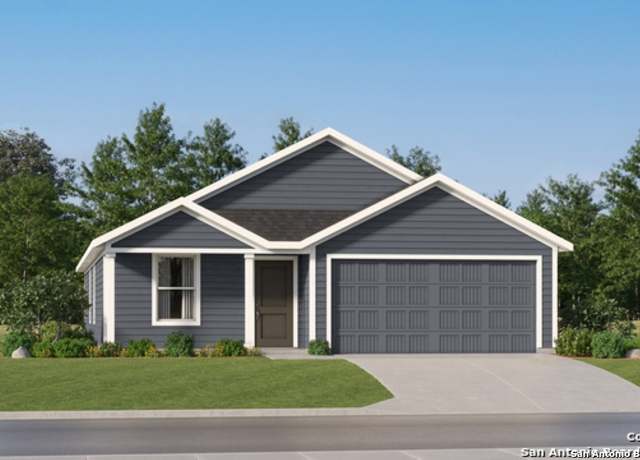 2802 Lannister Ln, Corpus Christi, TX 78415
2802 Lannister Ln, Corpus Christi, TX 78415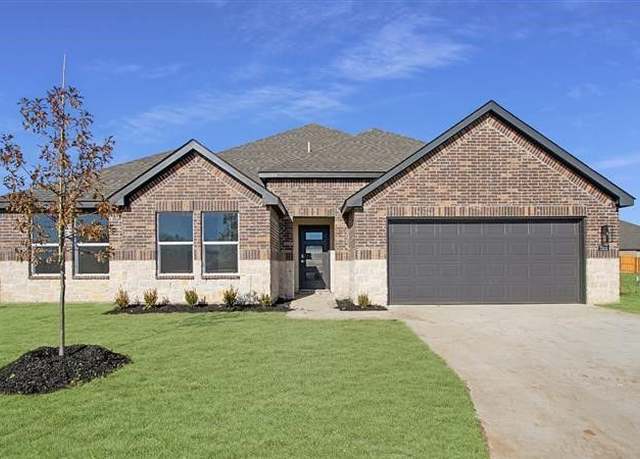 1422 Irigoyen St, Corpus Christi, TX 78415
1422 Irigoyen St, Corpus Christi, TX 78415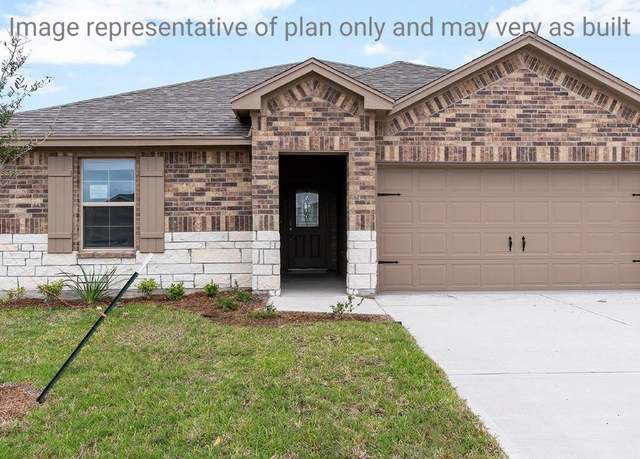 1306 Remys Way, Corpus Christi, TX 78415
1306 Remys Way, Corpus Christi, TX 78415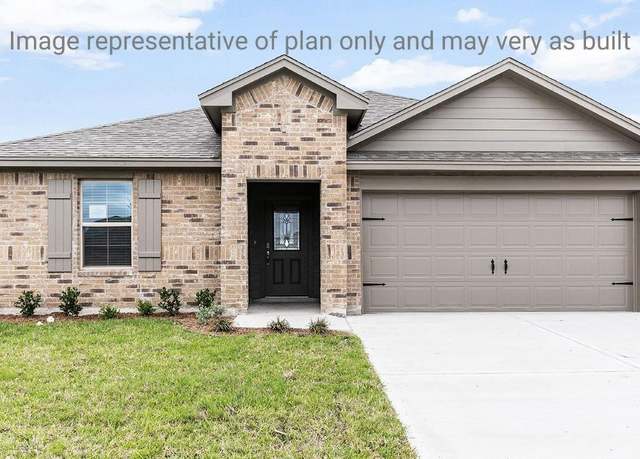 1418 Irigoyen St, Corpus Christi, TX 78415
1418 Irigoyen St, Corpus Christi, TX 78415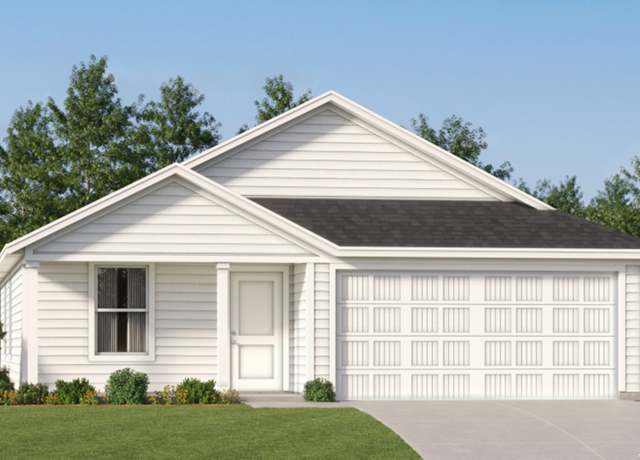 2705 Westeros St, Corpus Christi, TX 78415
2705 Westeros St, Corpus Christi, TX 78415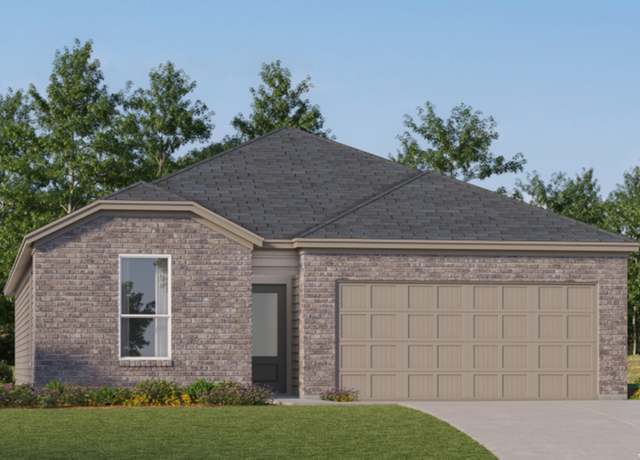 2738 Highgarden St, Corpus Christi, TX 78415
2738 Highgarden St, Corpus Christi, TX 78415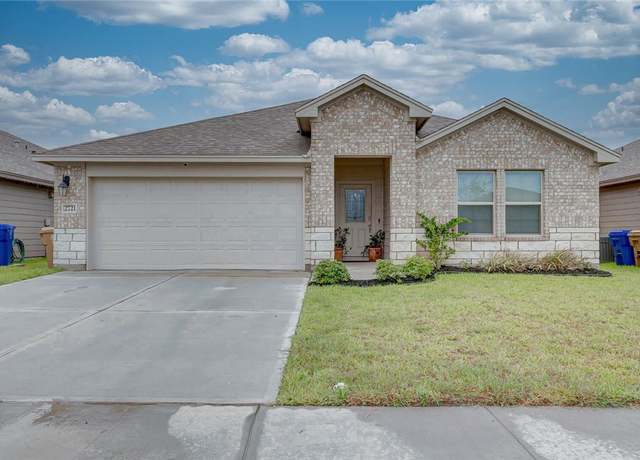 2721 Excelsior Blvd, Corpus Christi, TX 78415
2721 Excelsior Blvd, Corpus Christi, TX 78415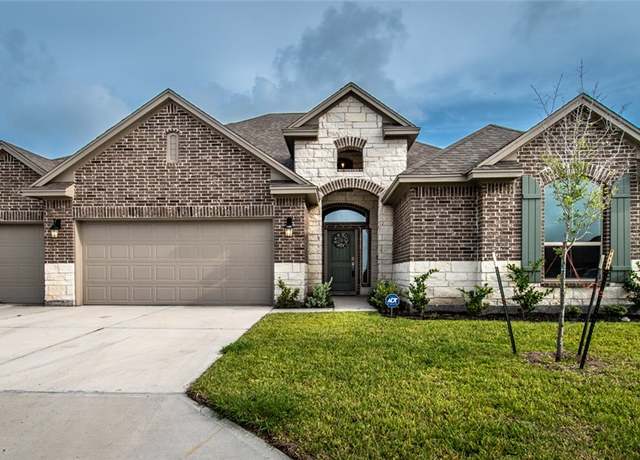 1353 London Towne Blvd, Corpus Christi, TX 78415
1353 London Towne Blvd, Corpus Christi, TX 78415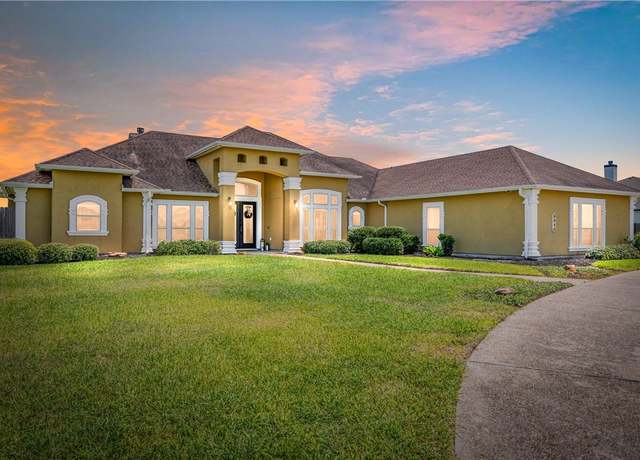 5614 Kitty Hawk Dr, Corpus Christi, TX 78414
5614 Kitty Hawk Dr, Corpus Christi, TX 78414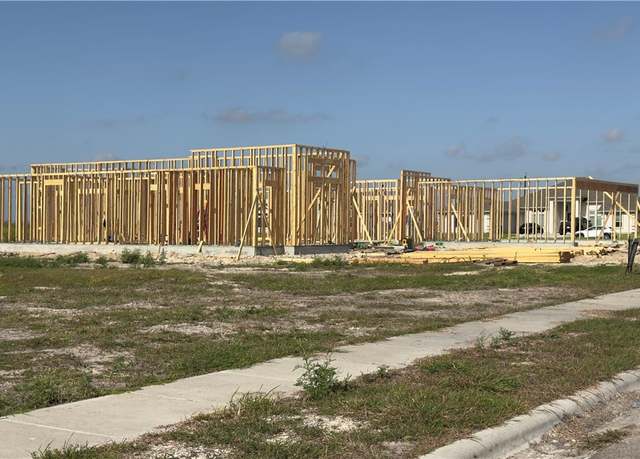 Undisclosed address, Corpus Christi, TX 78415
Undisclosed address, Corpus Christi, TX 78415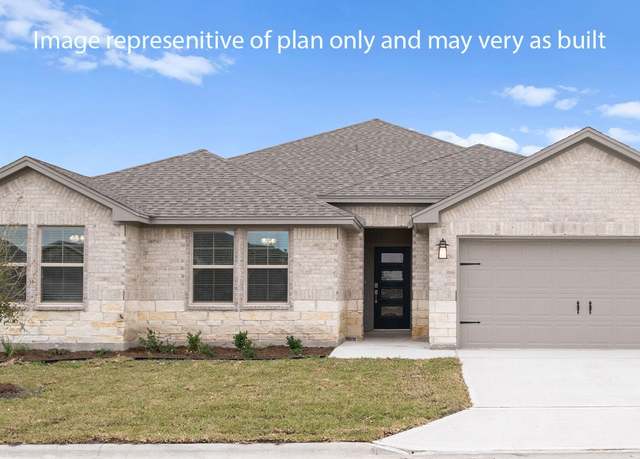 1405 Irigoyen St, Corpus Christi, TX 78415
1405 Irigoyen St, Corpus Christi, TX 78415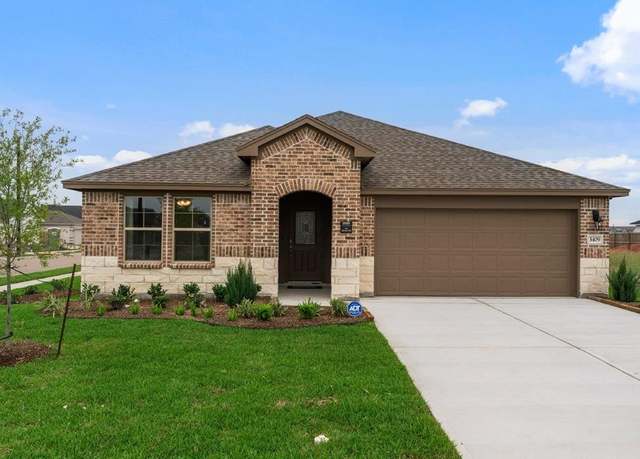 1410 Irigoyen St, Corpus Christi, TX 78415
1410 Irigoyen St, Corpus Christi, TX 78415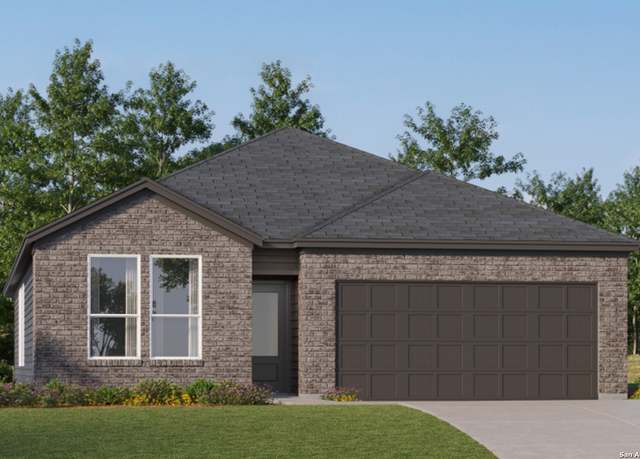 2757 Highgarden St, Corpus Christi, TX 78415
2757 Highgarden St, Corpus Christi, TX 78415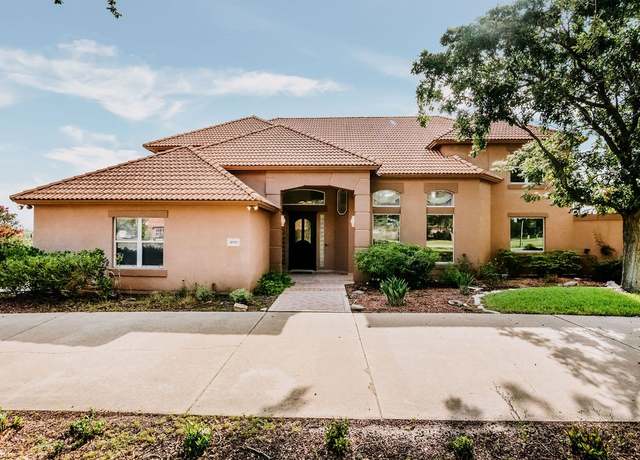 4950 Deer Park, Corpus Christi, TX 78413
4950 Deer Park, Corpus Christi, TX 78413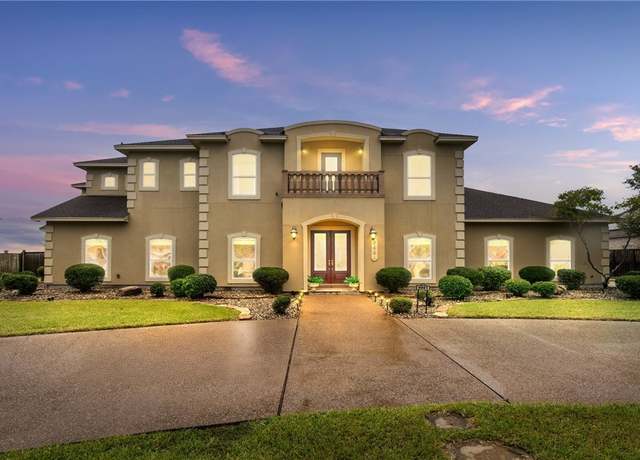 6001 King Trl, Corpus Christi, TX 78414
6001 King Trl, Corpus Christi, TX 78414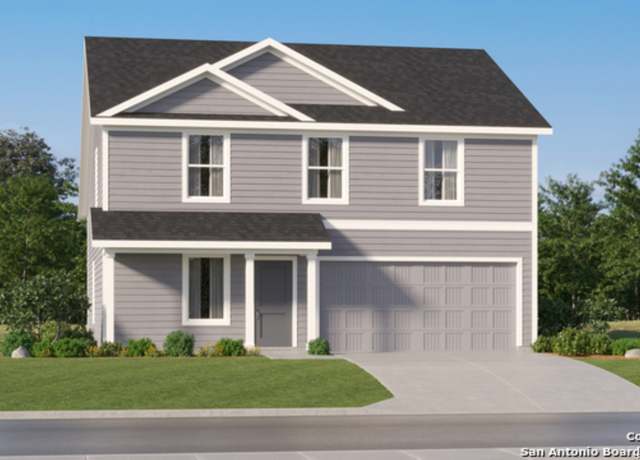 2769 Lannister Ln, Corpus Christi, TX 78415
2769 Lannister Ln, Corpus Christi, TX 78415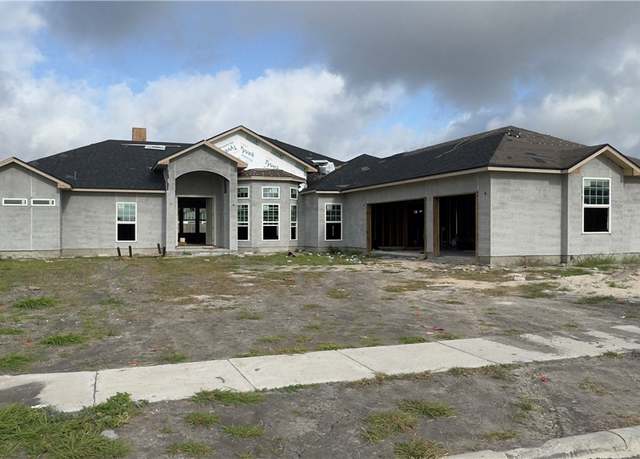 2601 Pacific View St, Corpus Christi, TX 78415
2601 Pacific View St, Corpus Christi, TX 78415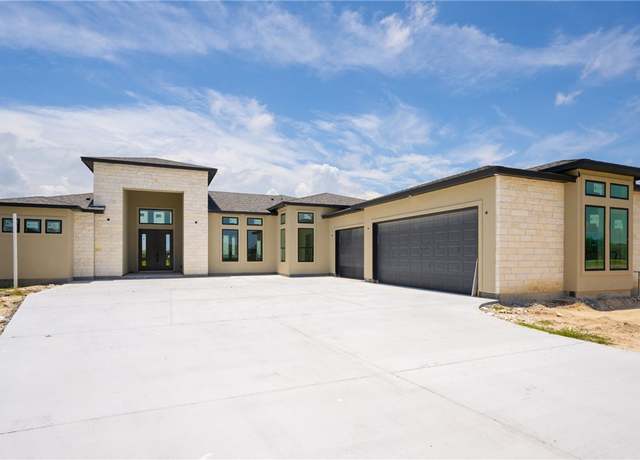 758 Buffalo Creek Dr, Corpus Christi, TX 78415
758 Buffalo Creek Dr, Corpus Christi, TX 78415

 United States
United States Canada
Canada