More to explore in Vance Unit, TX
- Featured
- Price
- Bedroom
Popular Markets in Texas
- Austin homes for sale$550,000
- Dallas homes for sale$430,000
- Houston homes for sale$340,000
- San Antonio homes for sale$279,998
- Frisco homes for sale$749,925
- Plano homes for sale$548,500
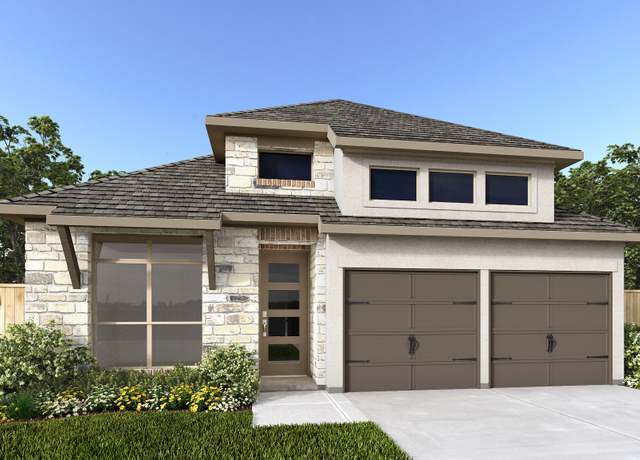 128 Ginger Garlic Loop, Richmond, TX 77406
128 Ginger Garlic Loop, Richmond, TX 77406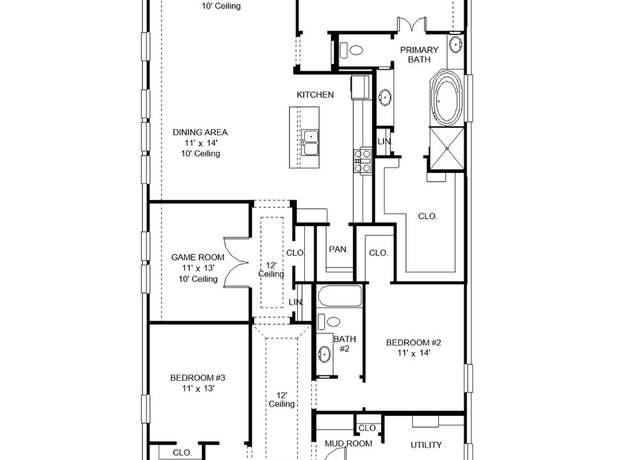 128 Ginger Garlic Loop, Richmond, TX 77406
128 Ginger Garlic Loop, Richmond, TX 77406 128 Ginger Garlic Loop, Richmond, TX 77406
128 Ginger Garlic Loop, Richmond, TX 77406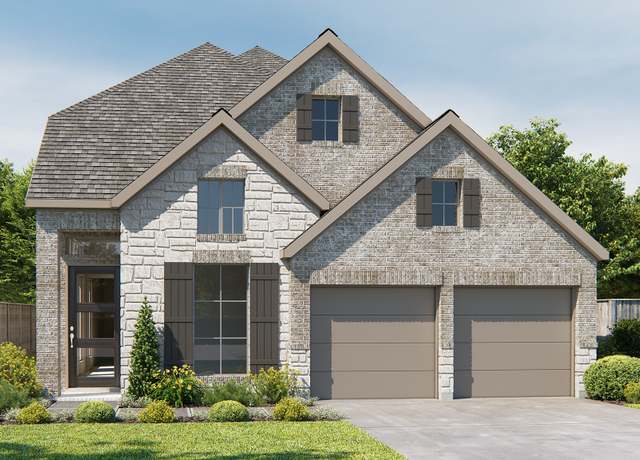 2102 Bitter Melon Dr, Richmond, TX 77406
2102 Bitter Melon Dr, Richmond, TX 77406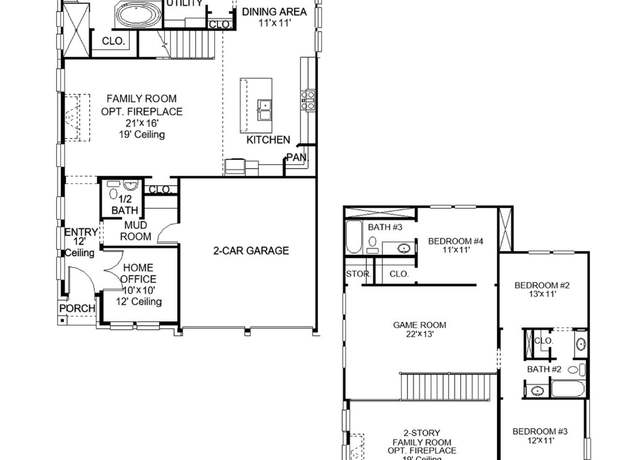 2102 Bitter Melon Dr, Richmond, TX 77406
2102 Bitter Melon Dr, Richmond, TX 77406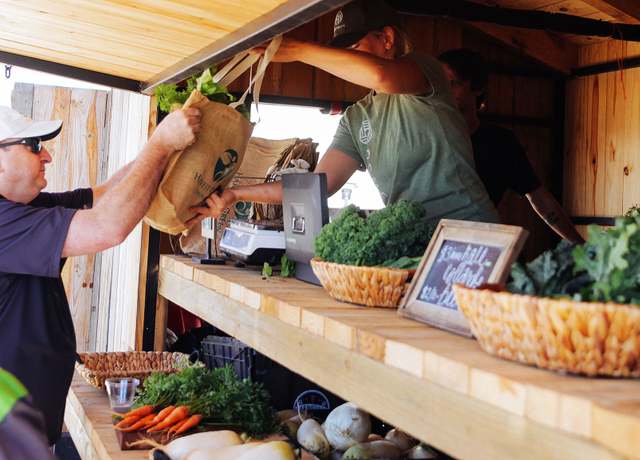 2102 Bitter Melon Dr, Richmond, TX 77406
2102 Bitter Melon Dr, Richmond, TX 77406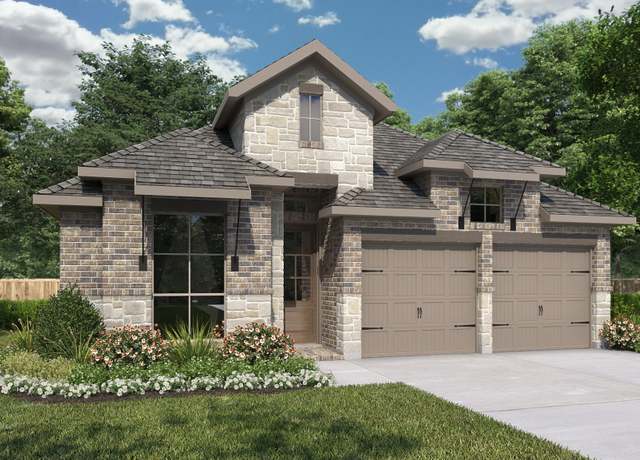 189 Ginger Garlic Loop, Richmond, TX 77406
189 Ginger Garlic Loop, Richmond, TX 77406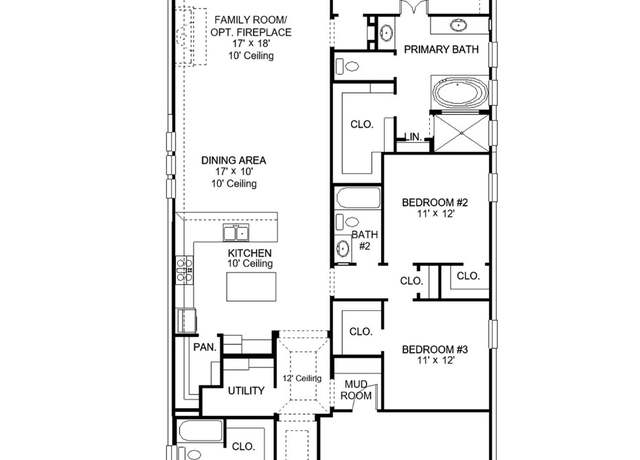 189 Ginger Garlic Loop, Richmond, TX 77406
189 Ginger Garlic Loop, Richmond, TX 77406 189 Ginger Garlic Loop, Richmond, TX 77406
189 Ginger Garlic Loop, Richmond, TX 77406 2106 Bitter Melon Dr, Richmond, TX 77406
2106 Bitter Melon Dr, Richmond, TX 77406 2106 Bitter Melon Dr, Richmond, TX 77406
2106 Bitter Melon Dr, Richmond, TX 77406 2106 Bitter Melon Dr, Richmond, TX 77406
2106 Bitter Melon Dr, Richmond, TX 77406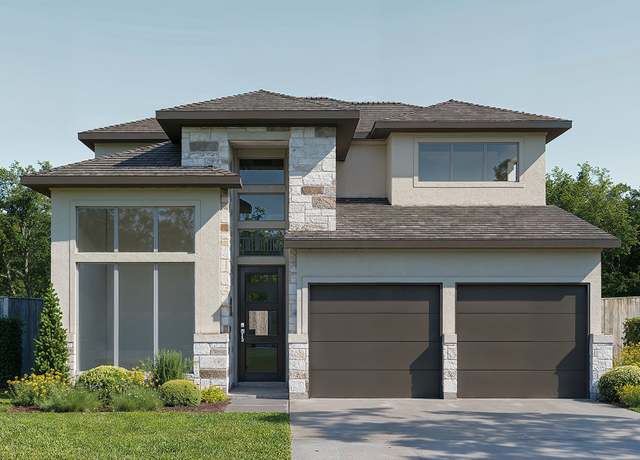 2115 Bitter Melon Dr, Richmond, TX 77406
2115 Bitter Melon Dr, Richmond, TX 77406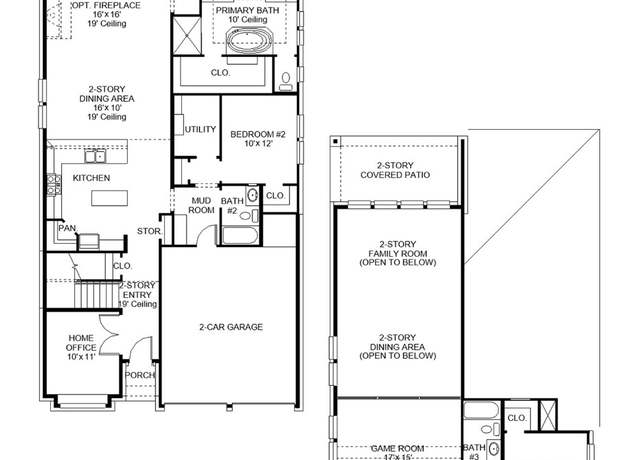 2115 Bitter Melon Dr, Richmond, TX 77406
2115 Bitter Melon Dr, Richmond, TX 77406 2115 Bitter Melon Dr, Richmond, TX 77406
2115 Bitter Melon Dr, Richmond, TX 77406 104 Ginger Garlic Loop, Richmond, TX 77406
104 Ginger Garlic Loop, Richmond, TX 77406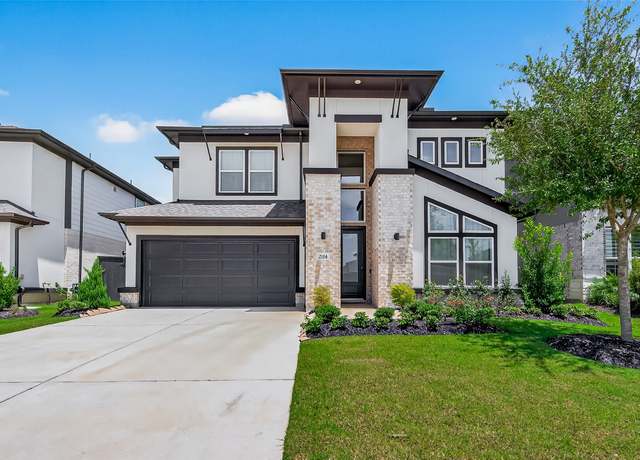 2114 Cool Greens St, Richmond, TX 77406
2114 Cool Greens St, Richmond, TX 77406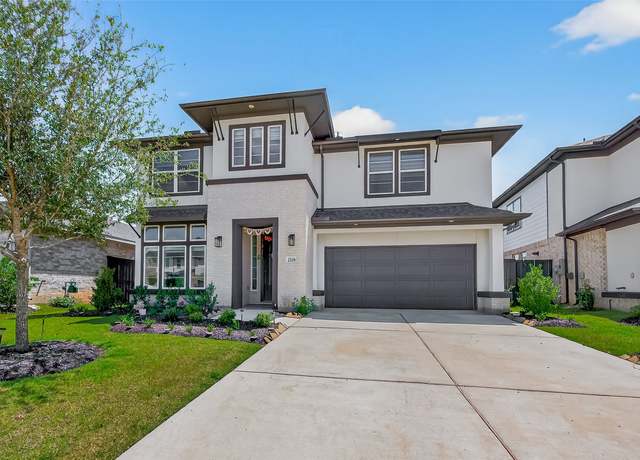 2118 Cool Greens St, Richmond, TX 77406
2118 Cool Greens St, Richmond, TX 77406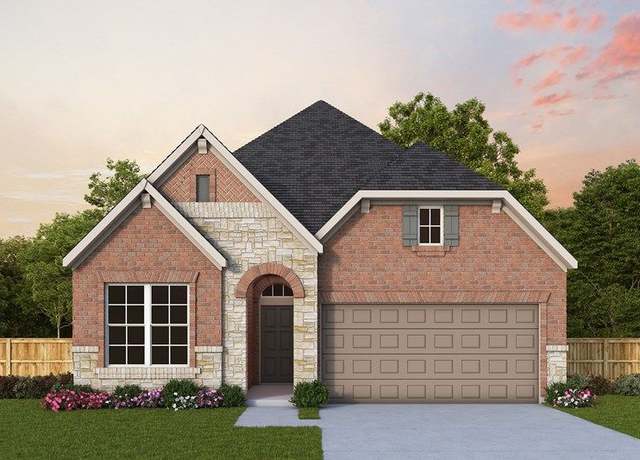 131 Savory Saute Dr, Richmond, TX 77406
131 Savory Saute Dr, Richmond, TX 77406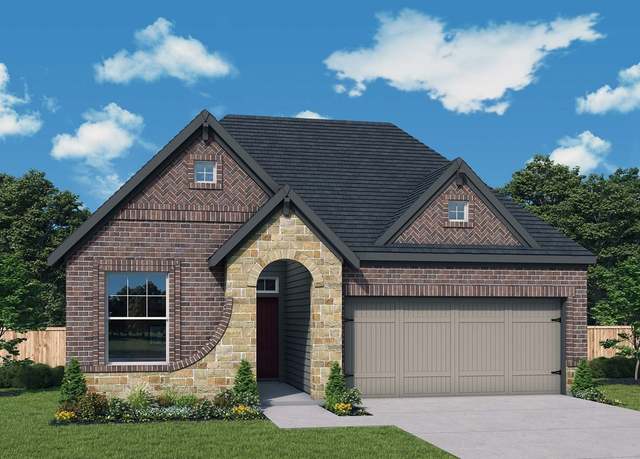 203 Savory Saute Dr, Richmond, TX 77406
203 Savory Saute Dr, Richmond, TX 77406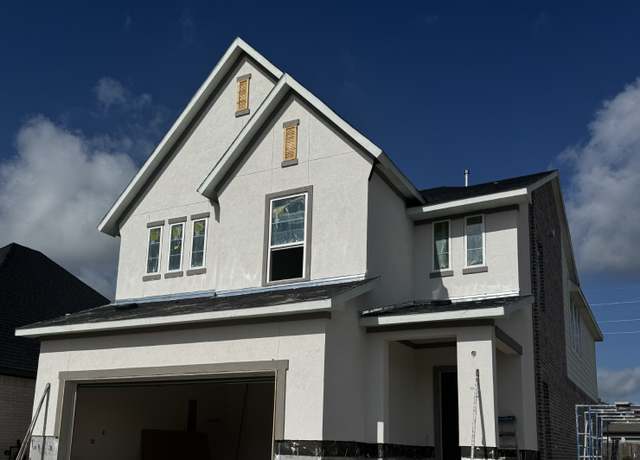 2227 Fresh Flower Way, Richmond, TX 77406
2227 Fresh Flower Way, Richmond, TX 77406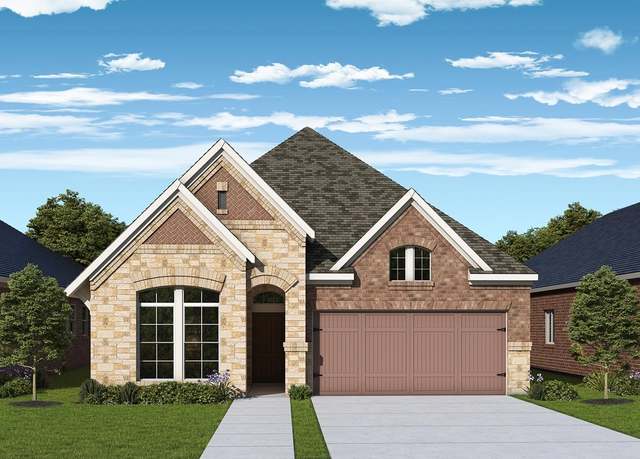 6 Savory Saute Dr, Richmond, TX 77406
6 Savory Saute Dr, Richmond, TX 77406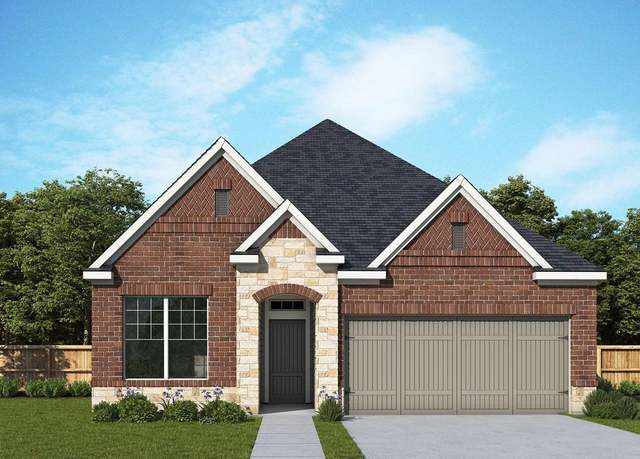 101 Ginger Garlic Loop, Richmond, TX 77406
101 Ginger Garlic Loop, Richmond, TX 77406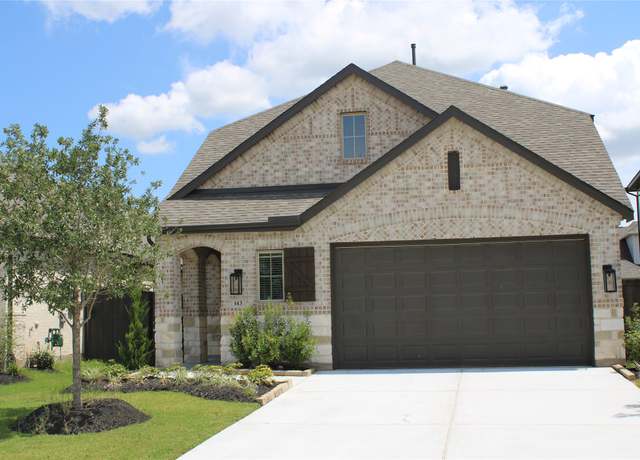 143 Nightshade St, Richmond, TX 77406
143 Nightshade St, Richmond, TX 77406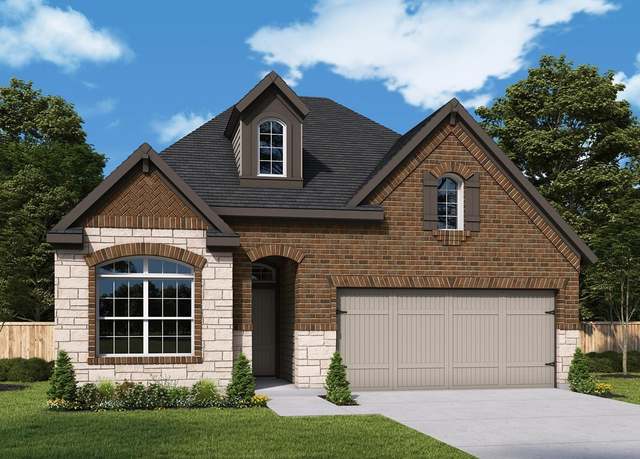 227 Savory Saute Dr, Richmond, TX 77406
227 Savory Saute Dr, Richmond, TX 77406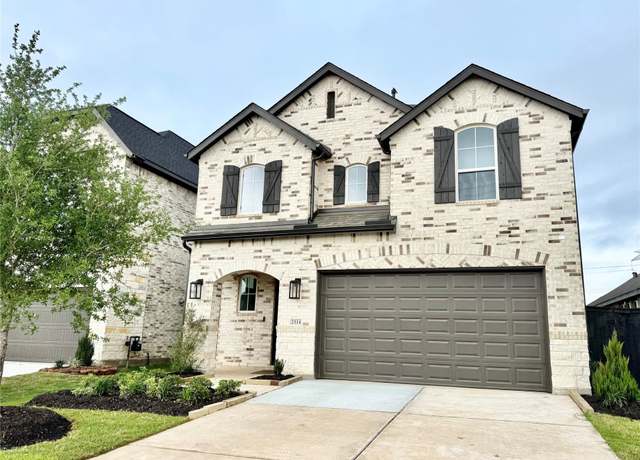 2314 Fresh Flower Way, Richmond, TX 77406
2314 Fresh Flower Way, Richmond, TX 77406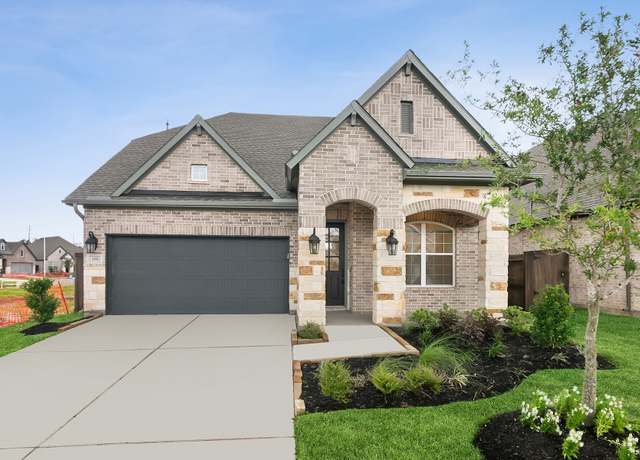 188 Ginger Garlic Loop, Richmond, TX 77406
188 Ginger Garlic Loop, Richmond, TX 77406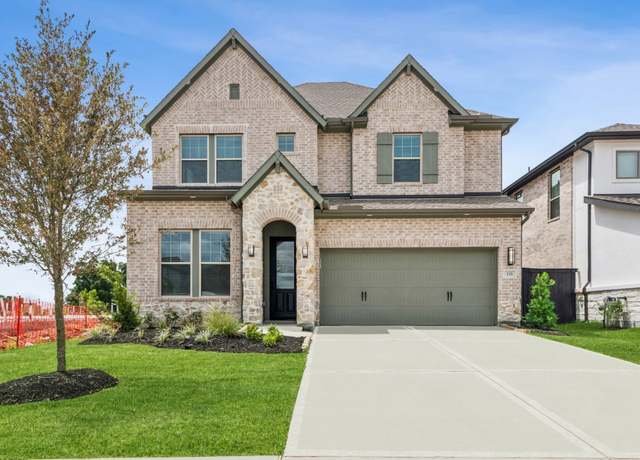 135 Savory Saute Dr, Richmond, TX 77406
135 Savory Saute Dr, Richmond, TX 77406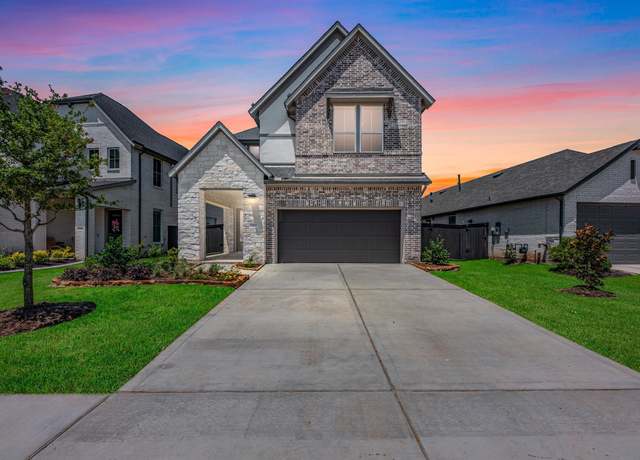 2207 Fresh Flower Way, Richmond, TX 77406
2207 Fresh Flower Way, Richmond, TX 77406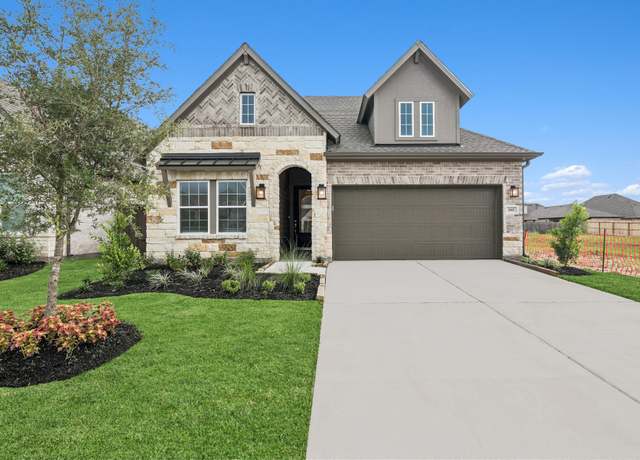 160 Ginger Garlic Loop, Richmond, TX 77406
160 Ginger Garlic Loop, Richmond, TX 77406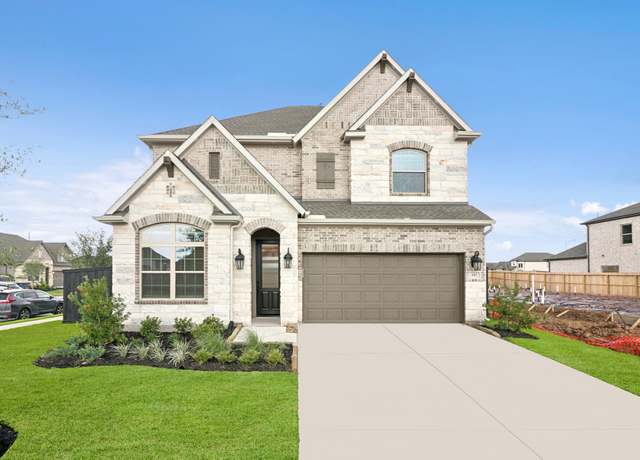 185 Ginger Garlic Loop, Richmond, TX 77406
185 Ginger Garlic Loop, Richmond, TX 77406 10 Savory Saute Dr, Richmond, TX 77406
10 Savory Saute Dr, Richmond, TX 77406

 United States
United States Canada
Canada