More to explore in Veterans Memorial High School, TX
- Featured
- Price
- Bedroom
Popular Markets in Texas
- Austin homes for sale$550,000
- Dallas homes for sale$430,000
- Houston homes for sale$343,950
- San Antonio homes for sale$279,990
- Frisco homes for sale$749,790
- Plano homes for sale$544,998
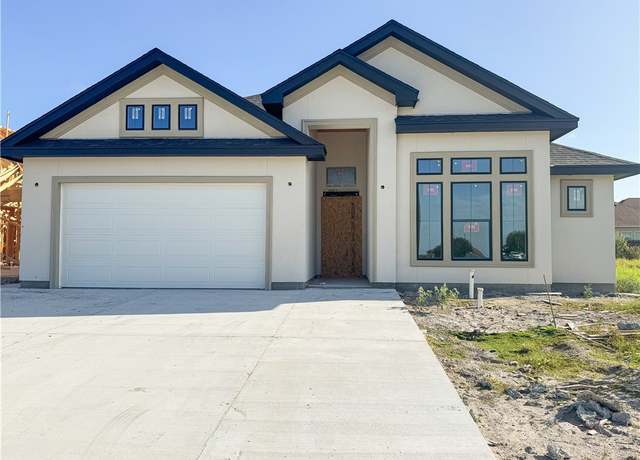 7633 Roman Dr, Corpus Christi, TX 78414
7633 Roman Dr, Corpus Christi, TX 78414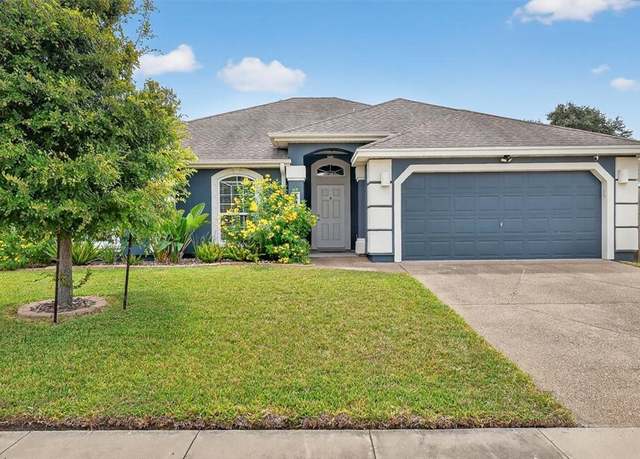 3902 Greystone Dr, Corpus Christi, TX 78414
3902 Greystone Dr, Corpus Christi, TX 78414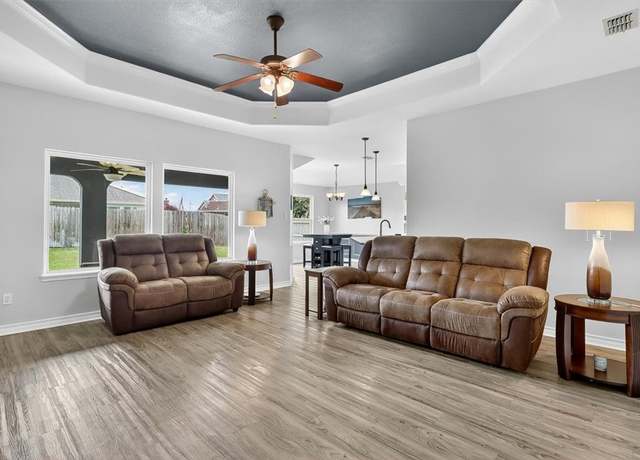 3902 Greystone Dr, Corpus Christi, TX 78414
3902 Greystone Dr, Corpus Christi, TX 78414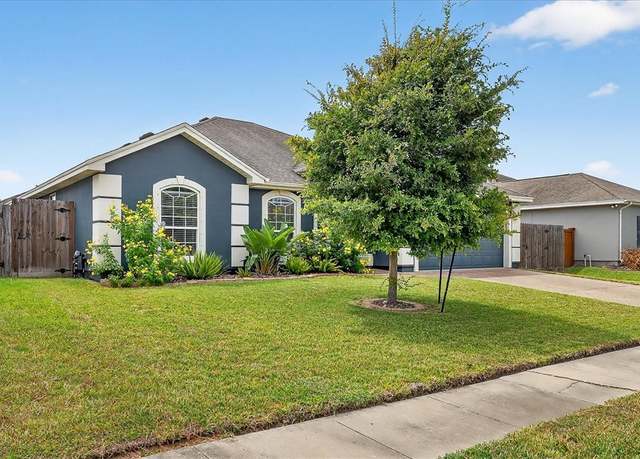 3902 Greystone Dr, Corpus Christi, TX 78414
3902 Greystone Dr, Corpus Christi, TX 78414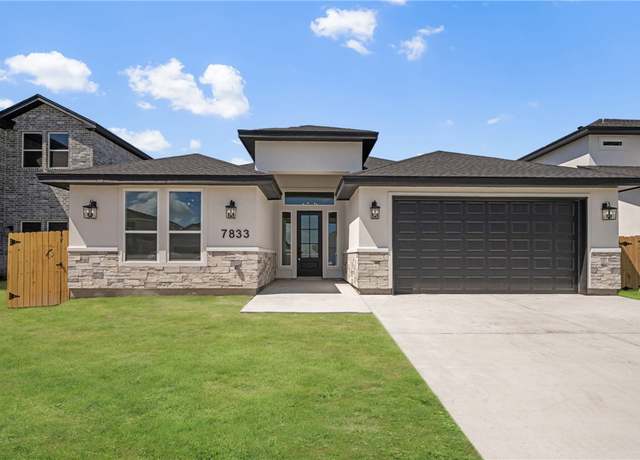 7833 Leylah Dr, Corpus Christi, TX 78414
7833 Leylah Dr, Corpus Christi, TX 78414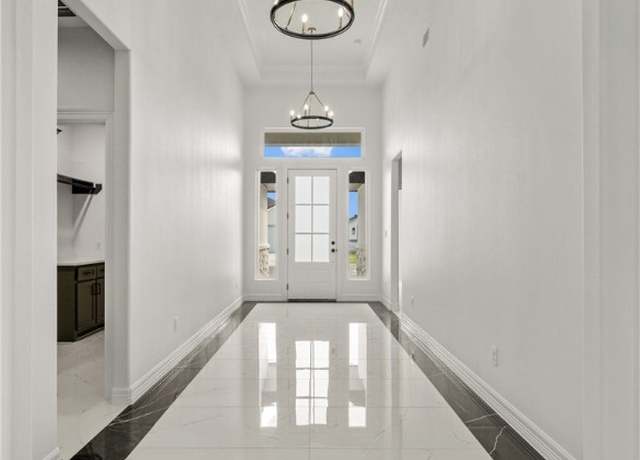 7833 Leylah Dr, Corpus Christi, TX 78414
7833 Leylah Dr, Corpus Christi, TX 78414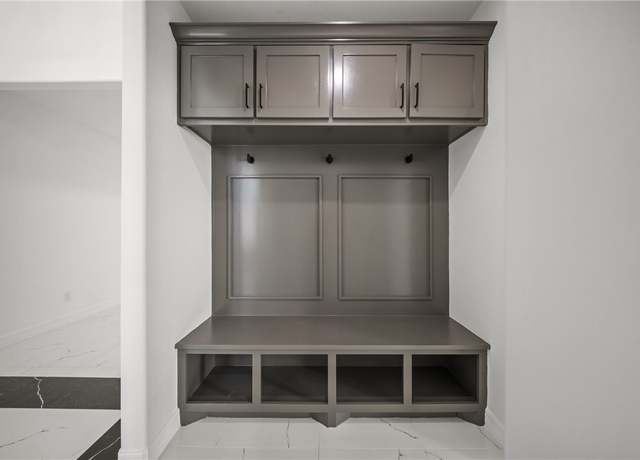 7833 Leylah Dr, Corpus Christi, TX 78414
7833 Leylah Dr, Corpus Christi, TX 78414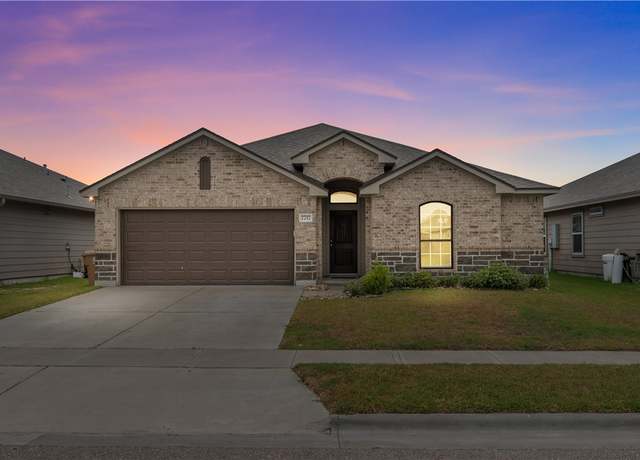 7717 Pruet Dr, Corpus Christi, TX 78414
7717 Pruet Dr, Corpus Christi, TX 78414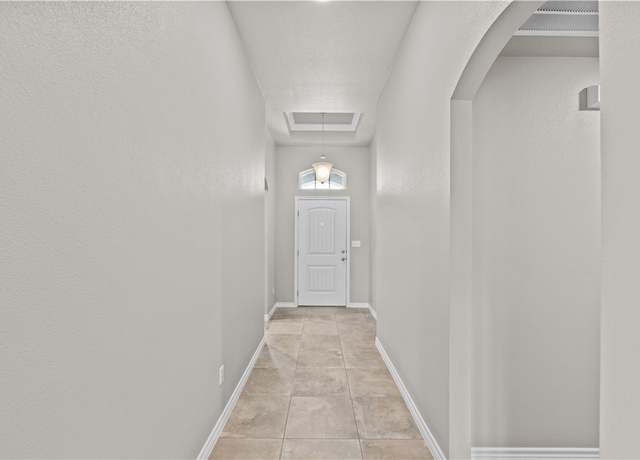 7717 Pruet Dr, Corpus Christi, TX 78414
7717 Pruet Dr, Corpus Christi, TX 78414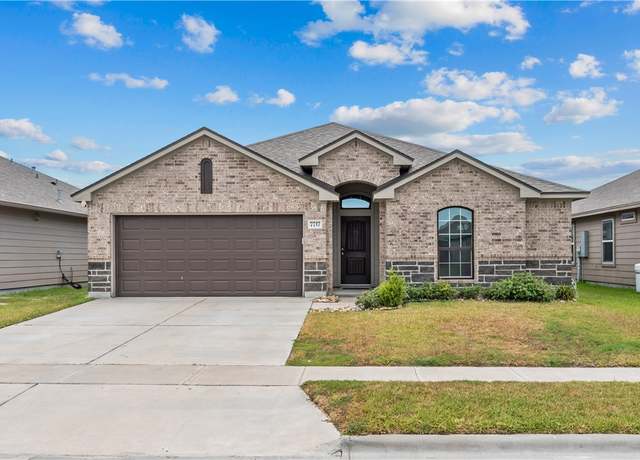 7717 Pruet Dr, Corpus Christi, TX 78414
7717 Pruet Dr, Corpus Christi, TX 78414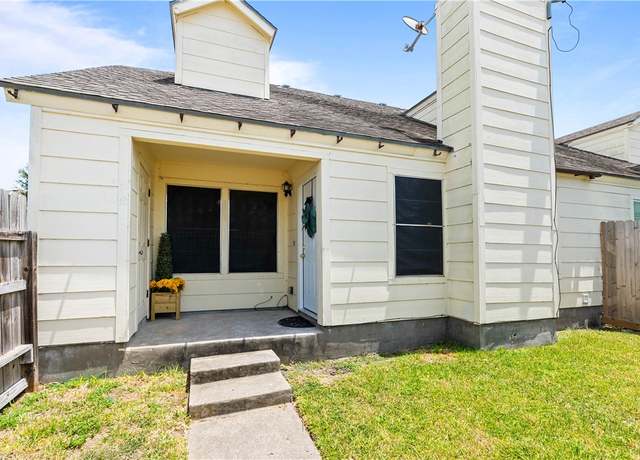 7252 Mansions P-2 Dr, Corpus Christi, TX 78414
7252 Mansions P-2 Dr, Corpus Christi, TX 78414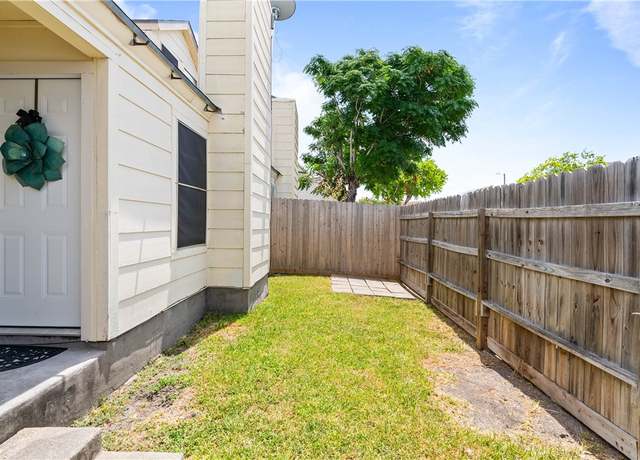 7252 Mansions P-2 Dr, Corpus Christi, TX 78414
7252 Mansions P-2 Dr, Corpus Christi, TX 78414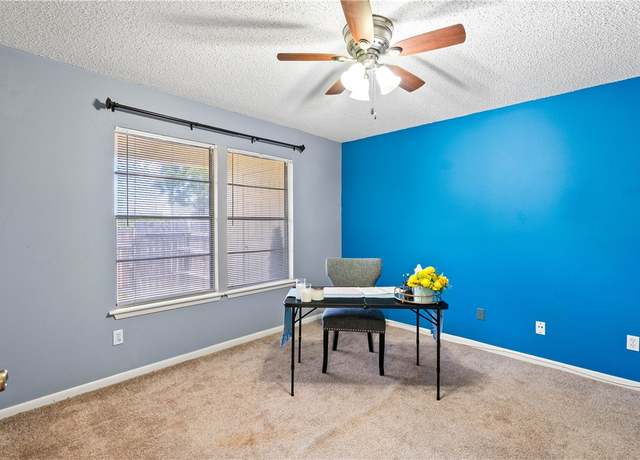 7252 Mansions P-2 Dr, Corpus Christi, TX 78414
7252 Mansions P-2 Dr, Corpus Christi, TX 78414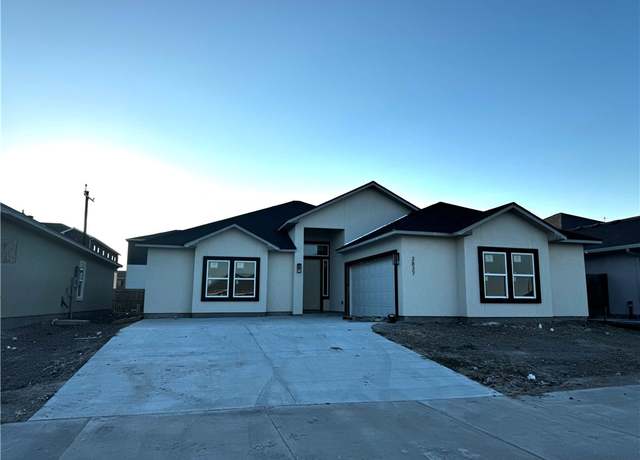 3837 Morteza Dr, Corpus Christi, TX 78414
3837 Morteza Dr, Corpus Christi, TX 78414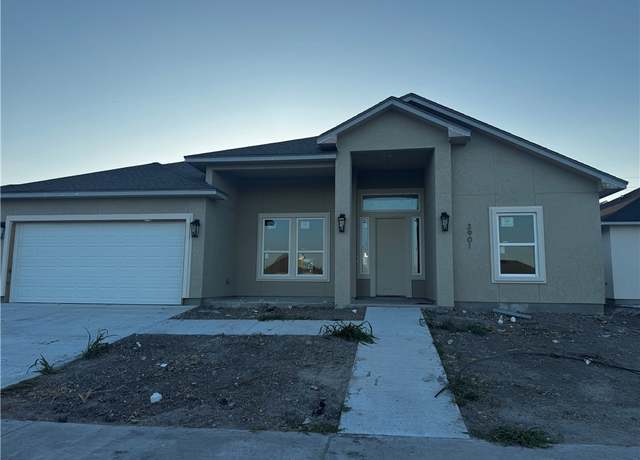 3901 Morteza Dr, Corpus Christi, TX 78414
3901 Morteza Dr, Corpus Christi, TX 78414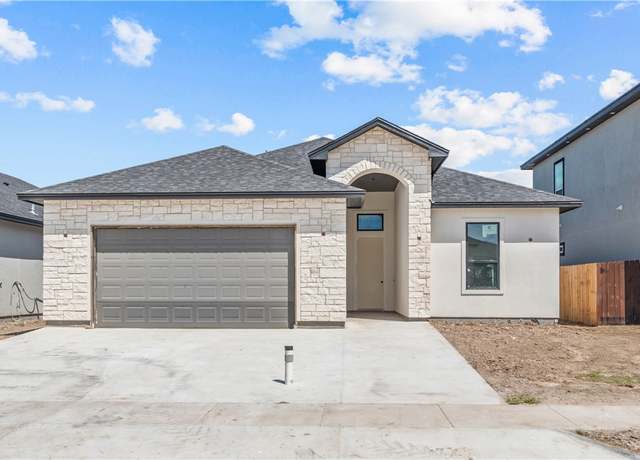 4022 Talbot Dr, Corpus Christi, TX 78414
4022 Talbot Dr, Corpus Christi, TX 78414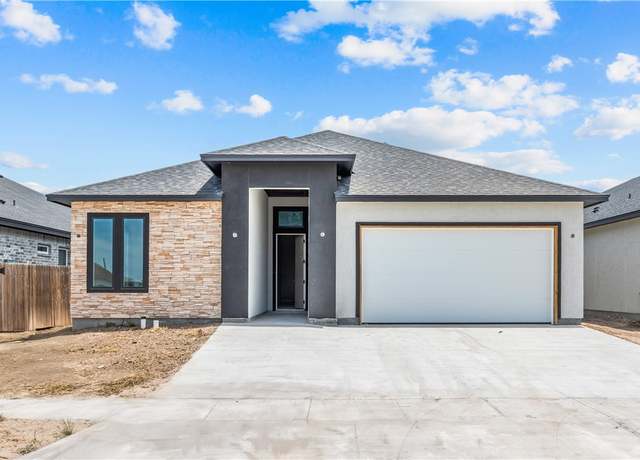 4014 Talbot Dr, Corpus Christi, TX 78414
4014 Talbot Dr, Corpus Christi, TX 78414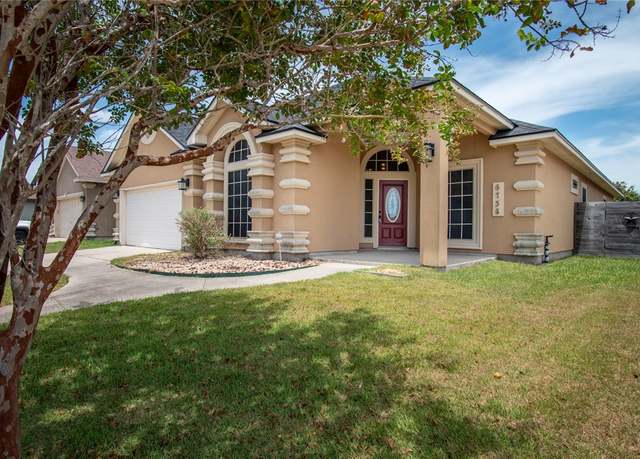 6738 Wall St, Corpus Christi, TX 78414
6738 Wall St, Corpus Christi, TX 78414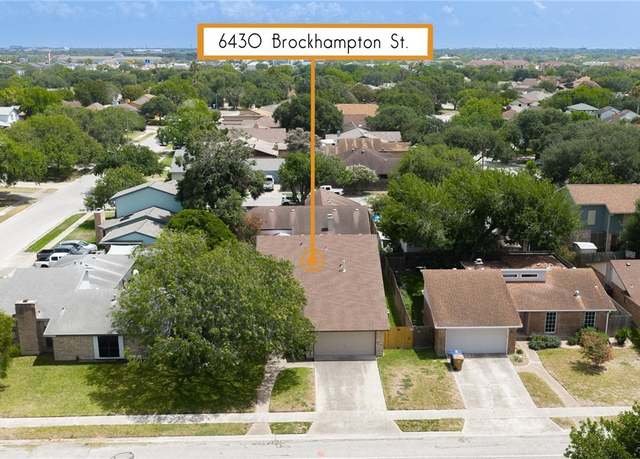 6430 Brockhampton, Corpus Christi, TX 78414
6430 Brockhampton, Corpus Christi, TX 78414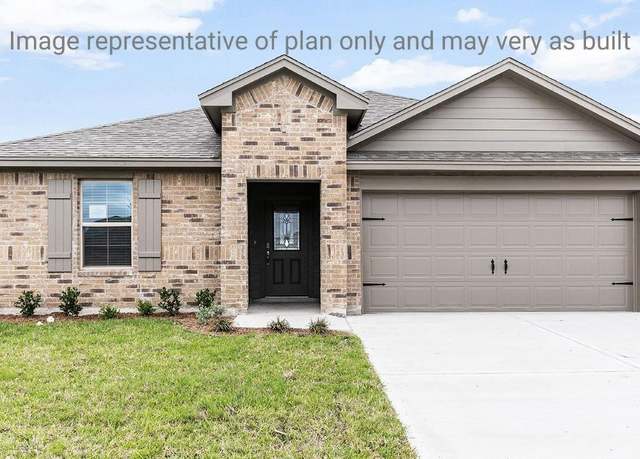 7206 Cattlemen Dr, Corpus Christi, TX 78414
7206 Cattlemen Dr, Corpus Christi, TX 78414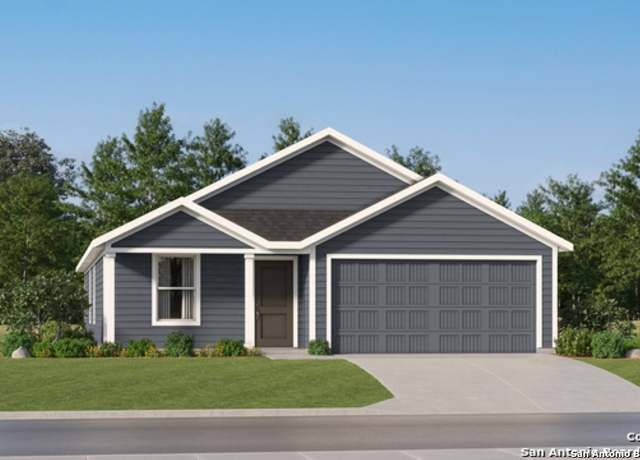 7818 Thor Dr, Corpus Christi, TX 78414
7818 Thor Dr, Corpus Christi, TX 78414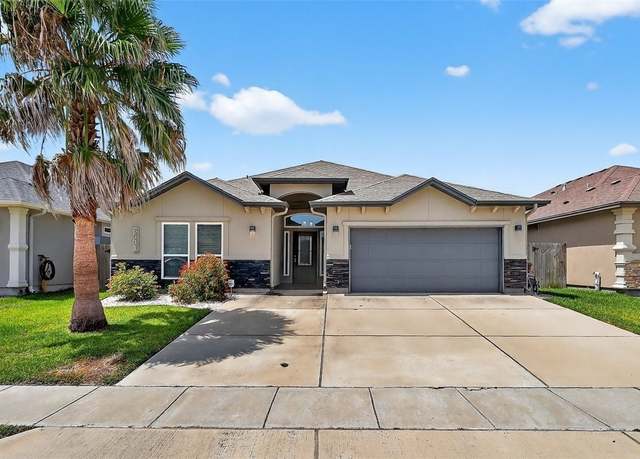 6541 Paddington Dr, Corpus Christi, TX 78414
6541 Paddington Dr, Corpus Christi, TX 78414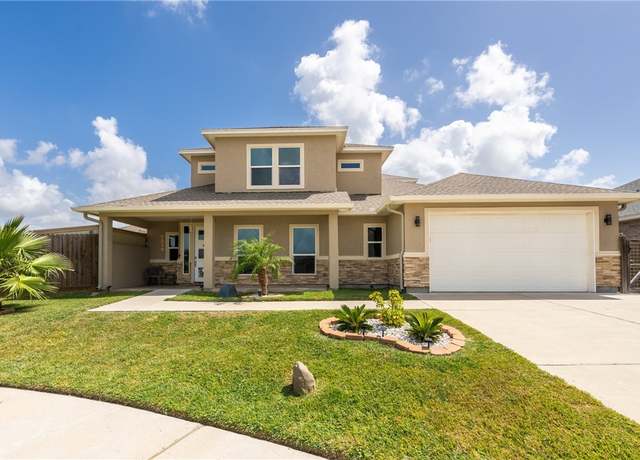 7310 Longitude Ct, Corpus Christi, TX 78414
7310 Longitude Ct, Corpus Christi, TX 78414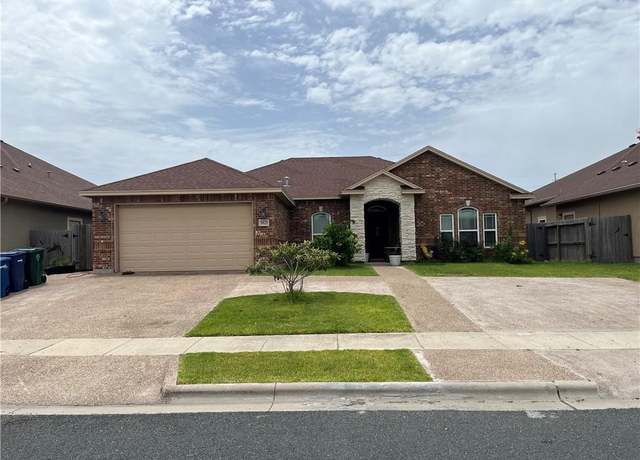 3821 Priscilla Dr, Corpus Christi, TX 78414
3821 Priscilla Dr, Corpus Christi, TX 78414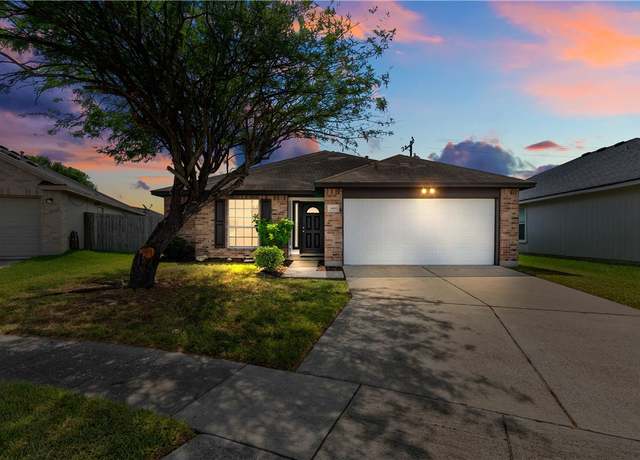 3806 Los Arroyos Dr, Corpus Christi, TX 78414
3806 Los Arroyos Dr, Corpus Christi, TX 78414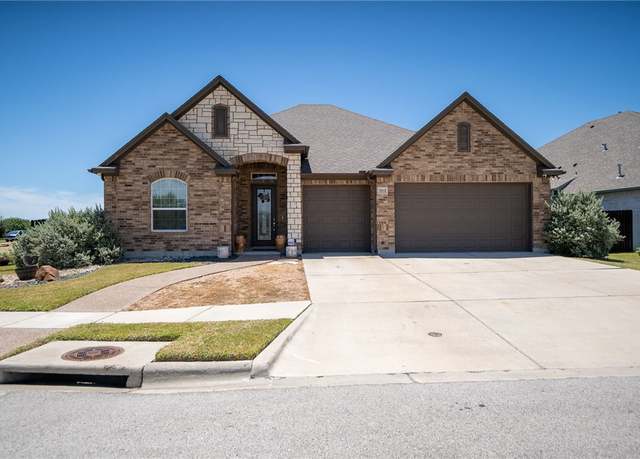 7802 E Rancho Vista Blvd, Corpus Christi, TX 78414
7802 E Rancho Vista Blvd, Corpus Christi, TX 78414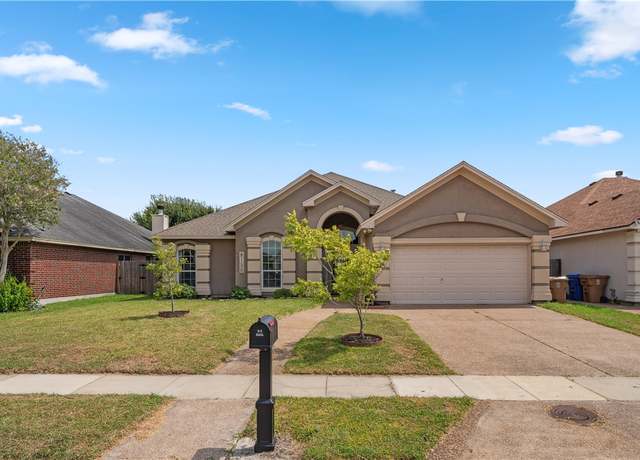 6130 Queen Jane St, Corpus Christi, TX 78414
6130 Queen Jane St, Corpus Christi, TX 78414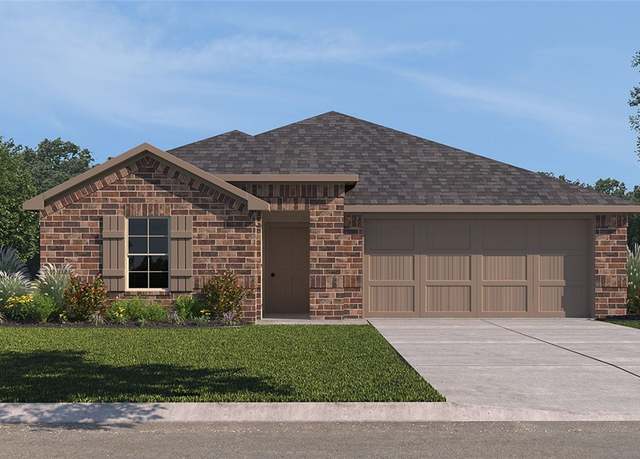 7713 Macedonian Dr, Corpus Christi, TX 78414
7713 Macedonian Dr, Corpus Christi, TX 78414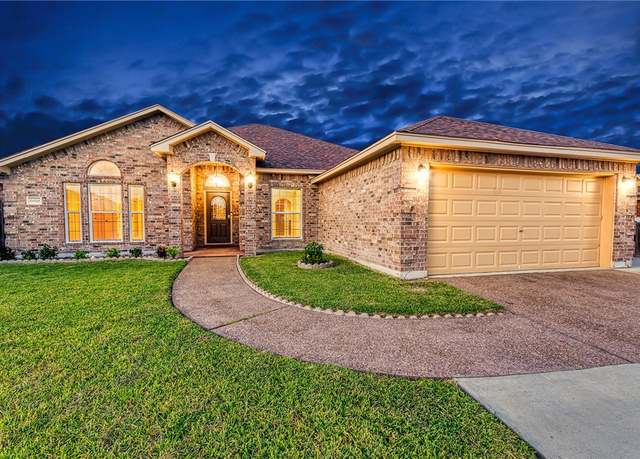 6818 Guinevere St, Corpus Christi, TX 78414
6818 Guinevere St, Corpus Christi, TX 78414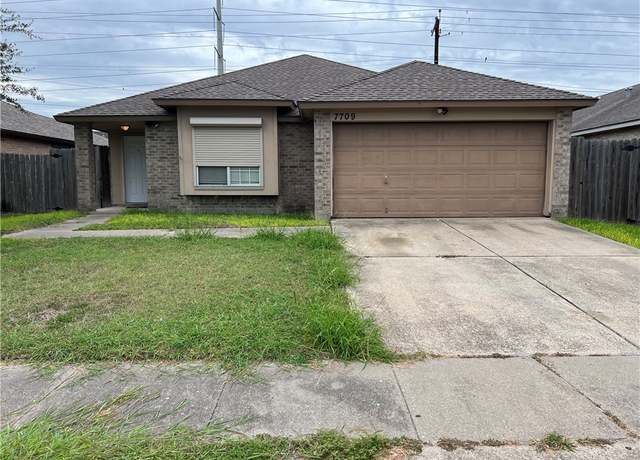 7709 Fox Dr, Corpus Christi, TX 78414
7709 Fox Dr, Corpus Christi, TX 78414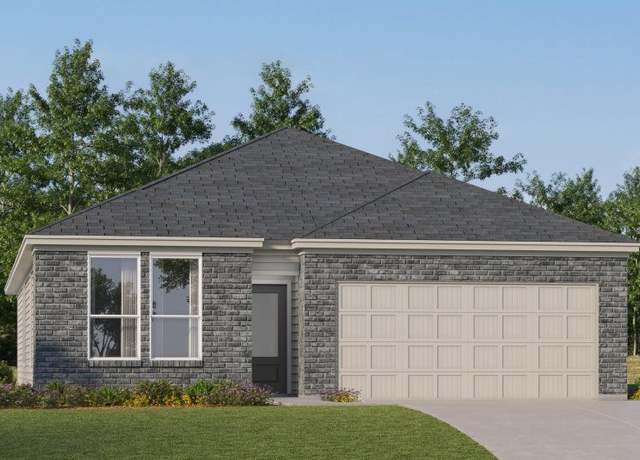 7838 Doctor Strange Dr, Corpus Christi, TX 78414
7838 Doctor Strange Dr, Corpus Christi, TX 78414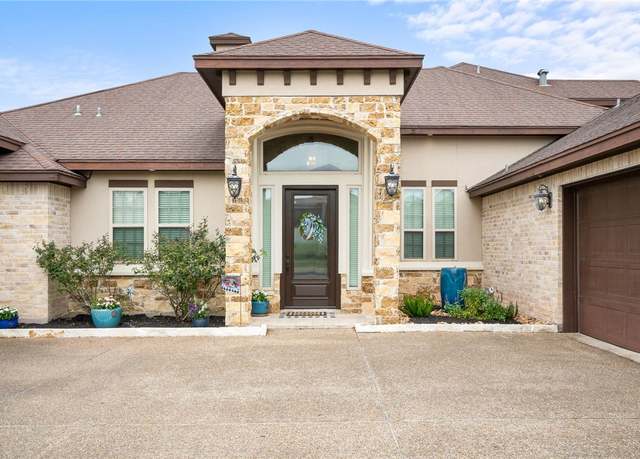 6401 Legacy, Corpus Christi, TX 78414
6401 Legacy, Corpus Christi, TX 78414 5925 Bishops Mill Dr, Corpus Christi, TX 78414
5925 Bishops Mill Dr, Corpus Christi, TX 78414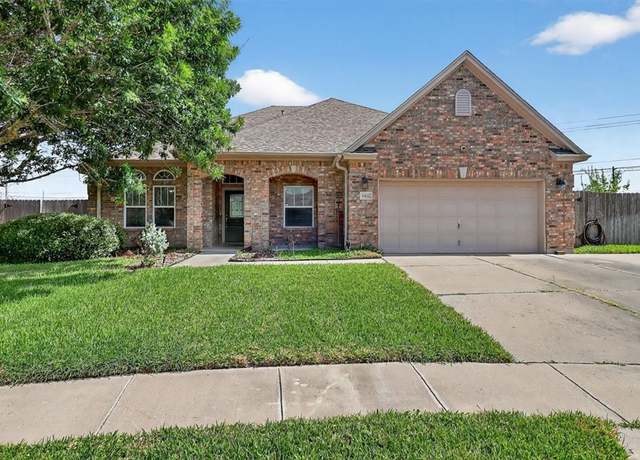 6102 Maramet Dr, Corpus Christi, TX 78414
6102 Maramet Dr, Corpus Christi, TX 78414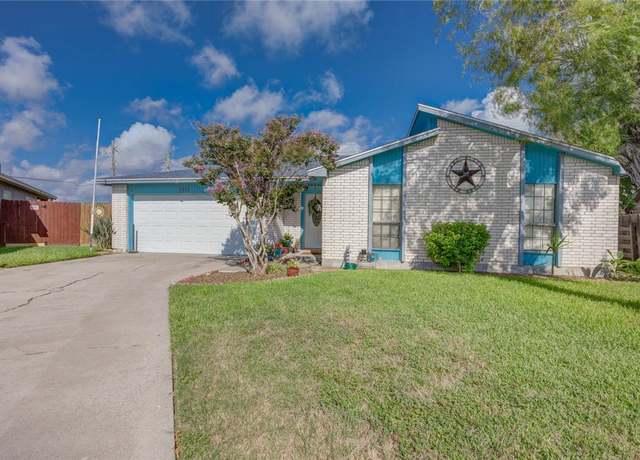 3333 Halfpenny St, Corpus Christi, TX 78414
3333 Halfpenny St, Corpus Christi, TX 78414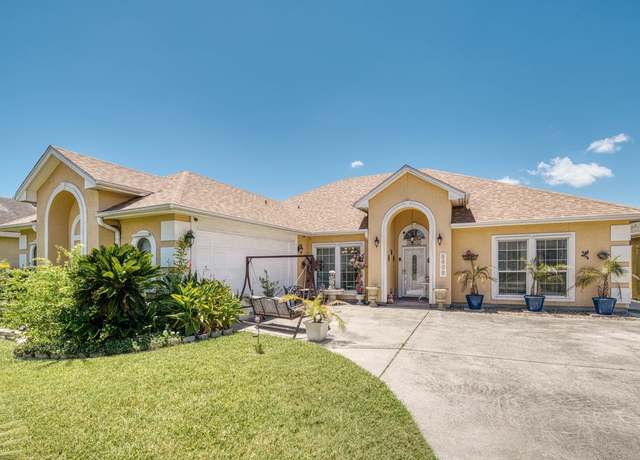 6509 Miranda Dr, Corpus Christi, TX 78414
6509 Miranda Dr, Corpus Christi, TX 78414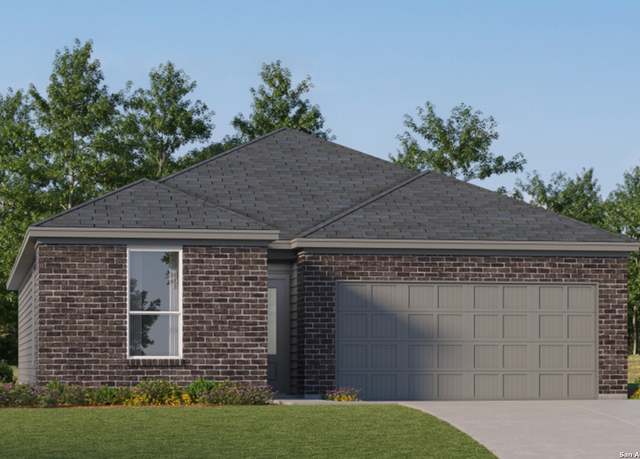 7913 Doctor Strange Dr, Corpus Christi, TX 78414
7913 Doctor Strange Dr, Corpus Christi, TX 78414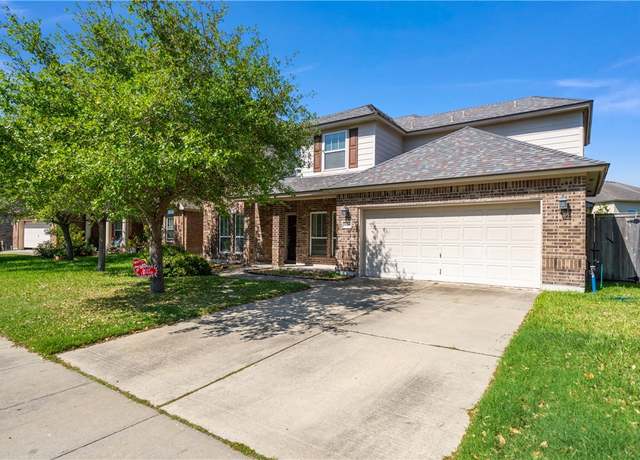 6126 St Denis St, Corpus Christi, TX 78414
6126 St Denis St, Corpus Christi, TX 78414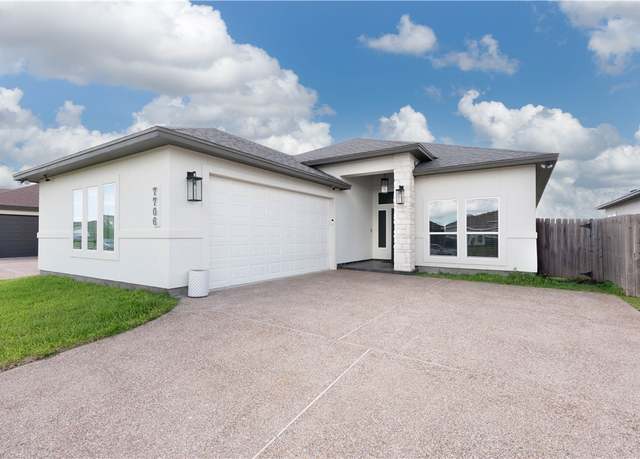 7706 Krypton Dr, Corpus Christi, TX 78414
7706 Krypton Dr, Corpus Christi, TX 78414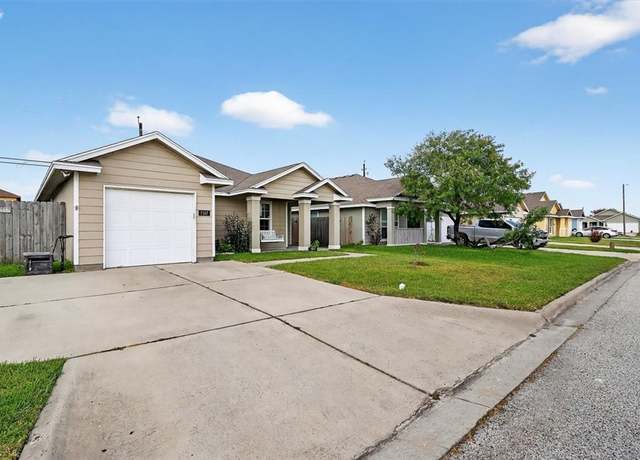 7317 Kolda Dr, Corpus Christi, TX 78414
7317 Kolda Dr, Corpus Christi, TX 78414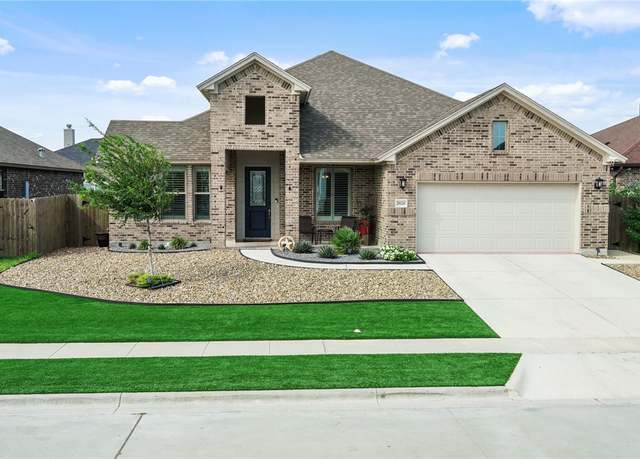 7826 Hulk Dr, Corpus Christi, TX 78414
7826 Hulk Dr, Corpus Christi, TX 78414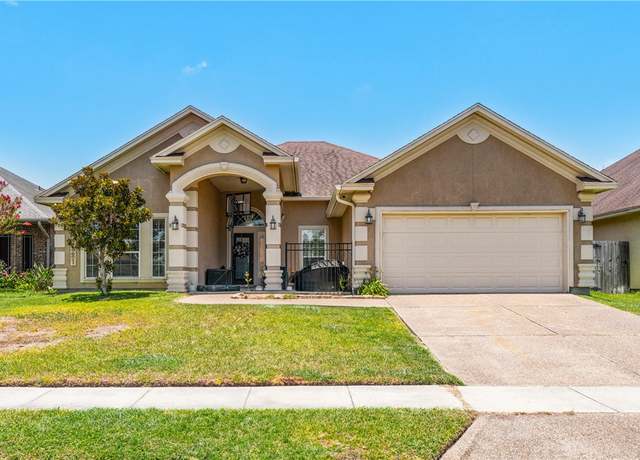 7321 Gingerberry Dr, Corpus Christi, TX 78414
7321 Gingerberry Dr, Corpus Christi, TX 78414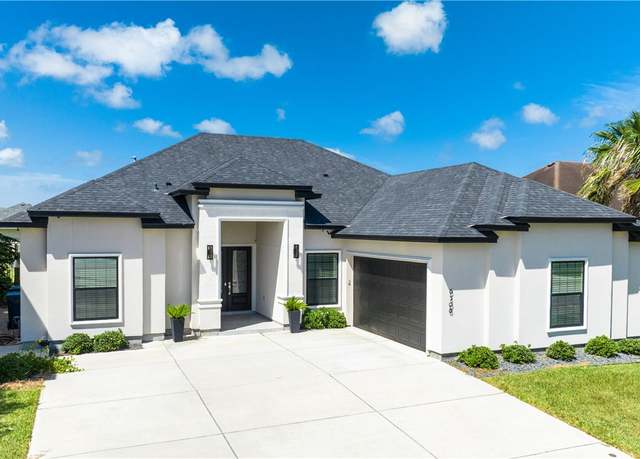 6506 Ponil Creek Dr, Corpus Christi, TX 78414
6506 Ponil Creek Dr, Corpus Christi, TX 78414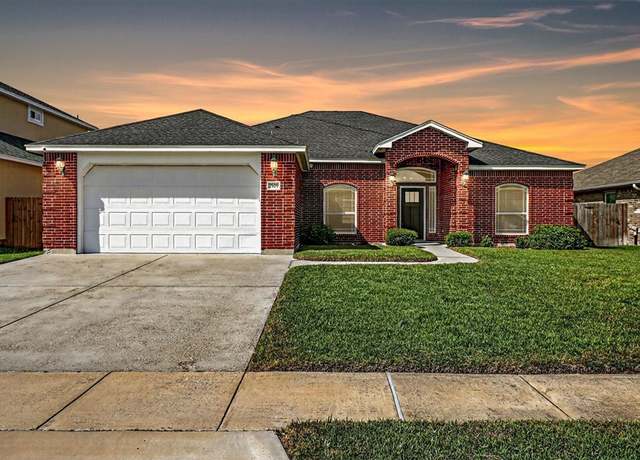 7509 Miriam Vale Ct, Corpus Christi, TX 78414
7509 Miriam Vale Ct, Corpus Christi, TX 78414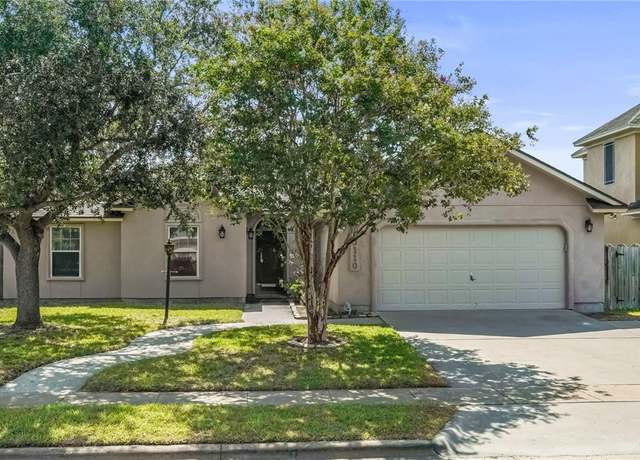 3110 Santa Cruz Dr, Corpus Christi, TX 78413
3110 Santa Cruz Dr, Corpus Christi, TX 78413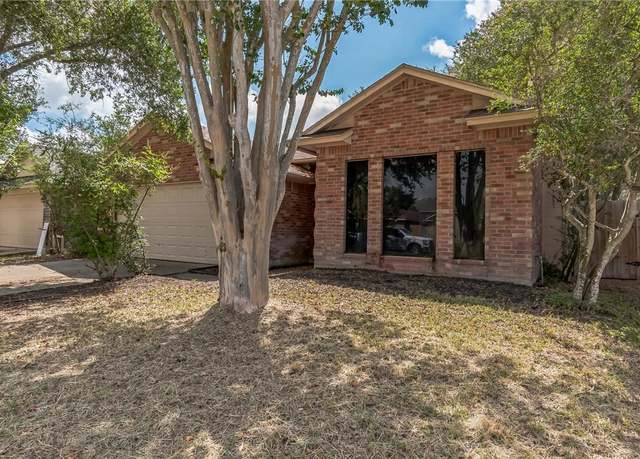 7934 Grizzley Dr, Corpus Christi, TX 78414
7934 Grizzley Dr, Corpus Christi, TX 78414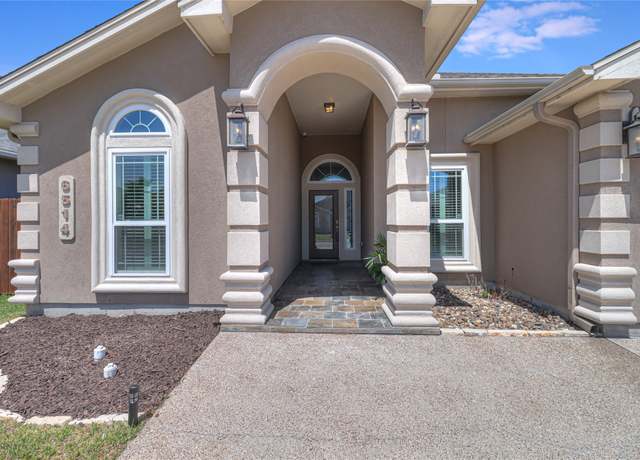 6514 Paddington Dr, Corpus Christi, TX 78414
6514 Paddington Dr, Corpus Christi, TX 78414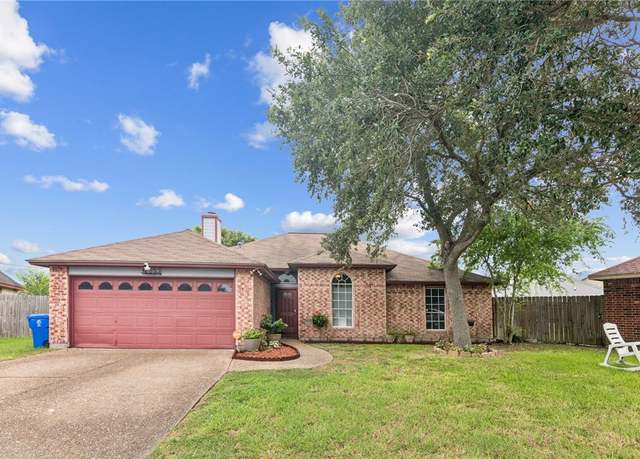 6302 Penny Ln, Corpus Christi, TX 78414
6302 Penny Ln, Corpus Christi, TX 78414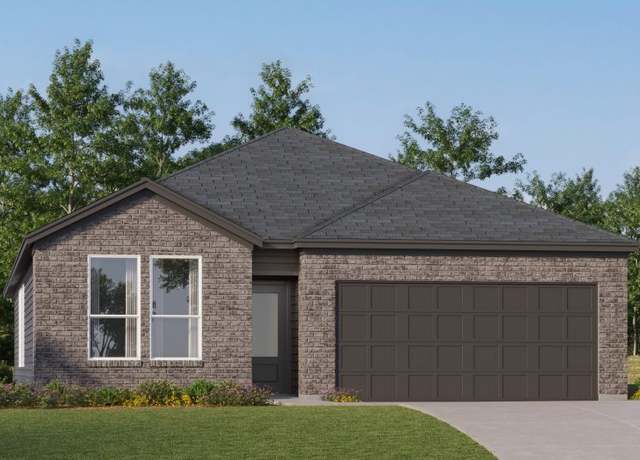 7933 Doctor Strange Dr, Corpus Christi, TX 78414
7933 Doctor Strange Dr, Corpus Christi, TX 78414

 United States
United States Canada
Canada