Hesby Oaks has multiple catchment areas. To verify enrollment eligibility for a property, contact the school directly.
Loading...
Loading...
Loading...
Viewing page 1 of 2 (Download All)
More to explore in Hesby Oaks, CA
- Featured
- Price
- Bedroom
Popular Markets in California
- San Diego homes for sale$950,000
- San Francisco homes for sale$1,198,000
- Los Angeles homes for sale$1,150,000
- San Jose homes for sale$1,200,000
- Irvine homes for sale$1,749,999
- Fremont homes for sale$1,300,000
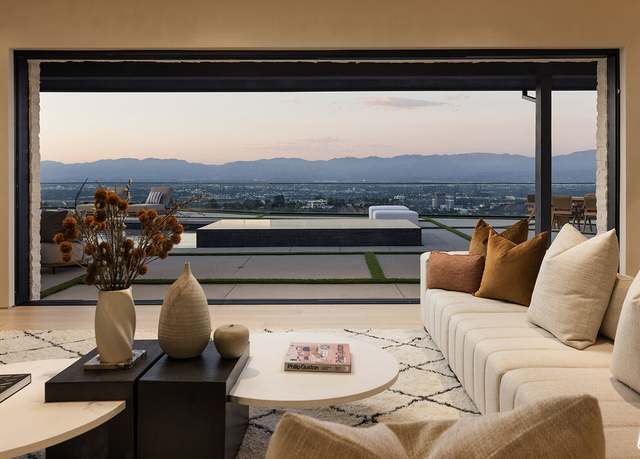 16401 Mulholland Dr, Los Angeles, CA 90049
16401 Mulholland Dr, Los Angeles, CA 90049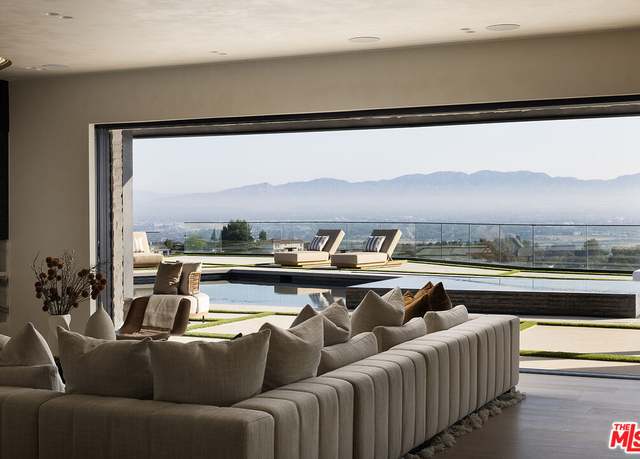 16401 Mulholland Dr, Los Angeles, CA 90049
16401 Mulholland Dr, Los Angeles, CA 90049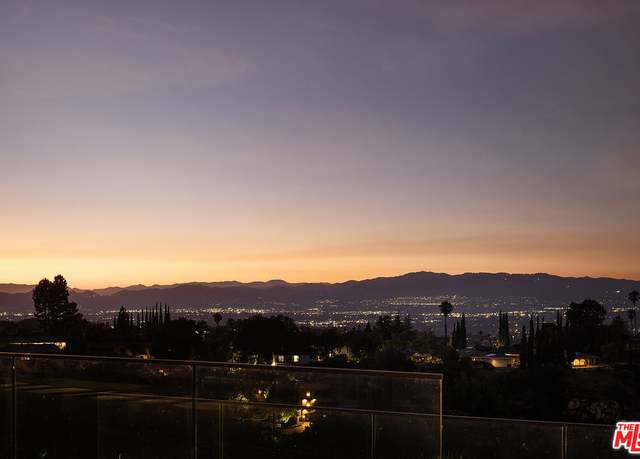 16401 Mulholland Dr, Los Angeles, CA 90049
16401 Mulholland Dr, Los Angeles, CA 90049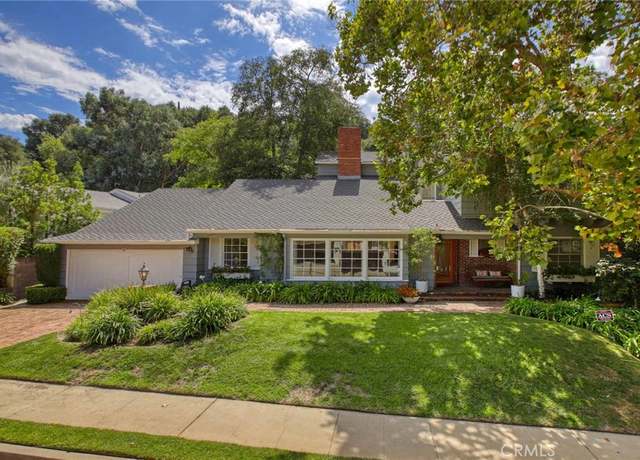 3847 Royal Woods Dr, Sherman Oaks, CA 91403
3847 Royal Woods Dr, Sherman Oaks, CA 91403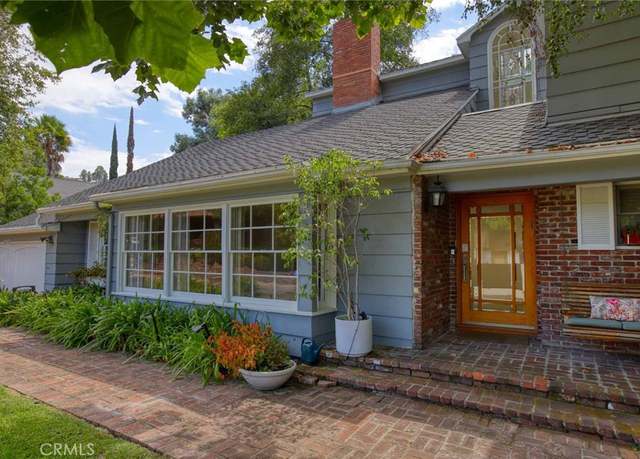 3847 Royal Woods Dr, Sherman Oaks, CA 91403
3847 Royal Woods Dr, Sherman Oaks, CA 91403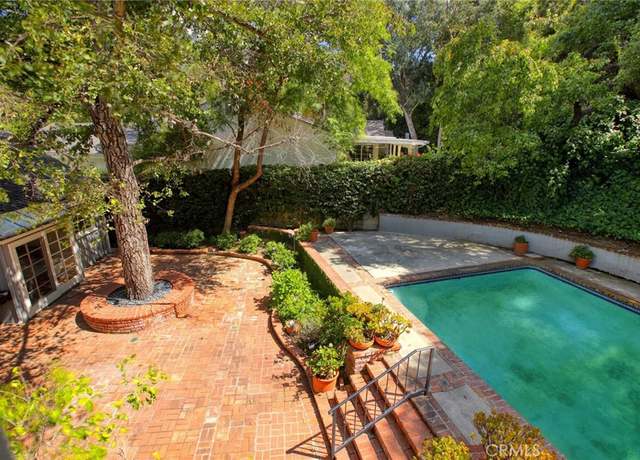 3847 Royal Woods Dr, Sherman Oaks, CA 91403
3847 Royal Woods Dr, Sherman Oaks, CA 91403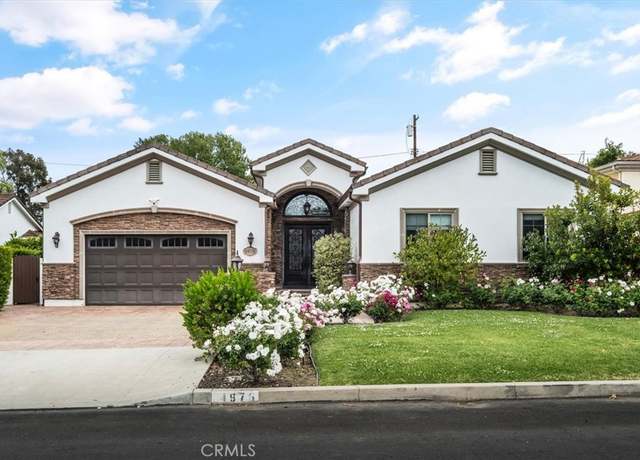 4976 Odessa Ave, Encino, CA 91436
4976 Odessa Ave, Encino, CA 91436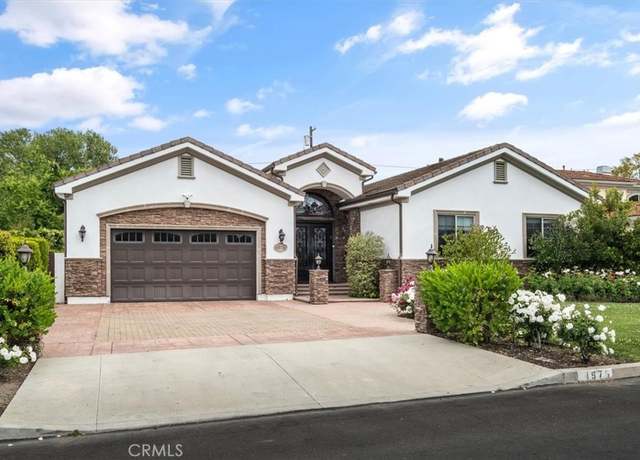 4976 Odessa Ave, Encino, CA 91436
4976 Odessa Ave, Encino, CA 91436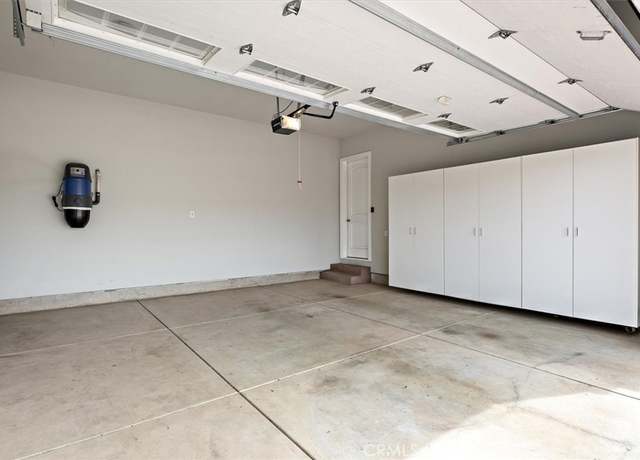 4976 Odessa Ave, Encino, CA 91436
4976 Odessa Ave, Encino, CA 91436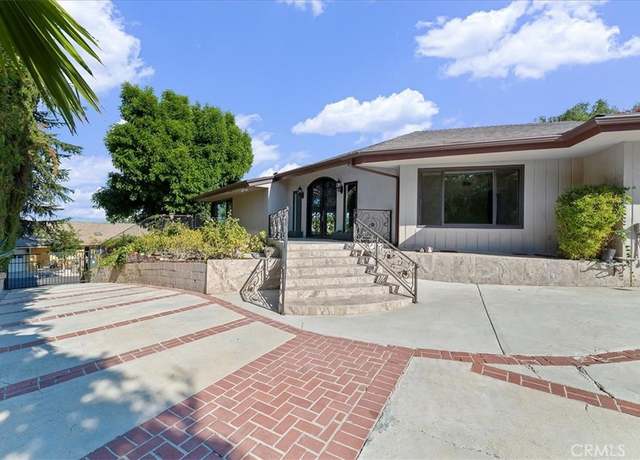 4121 Regal Oak Dr, Encino, CA 91436
4121 Regal Oak Dr, Encino, CA 91436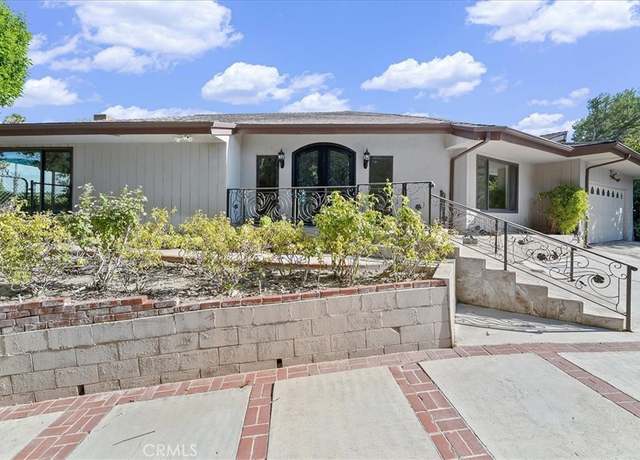 4121 Regal Oak Dr, Encino, CA 91436
4121 Regal Oak Dr, Encino, CA 91436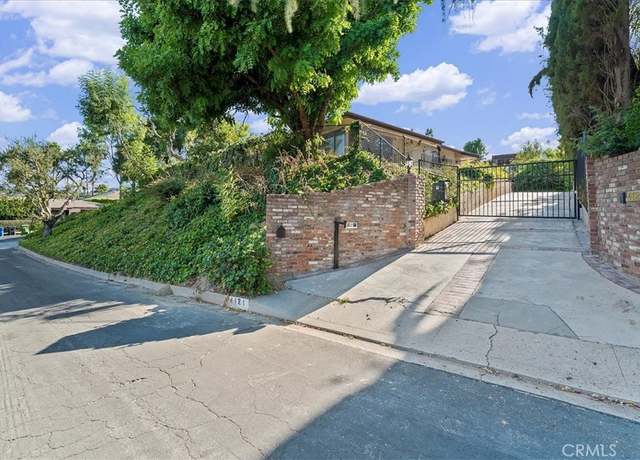 4121 Regal Oak Dr, Encino, CA 91436
4121 Regal Oak Dr, Encino, CA 91436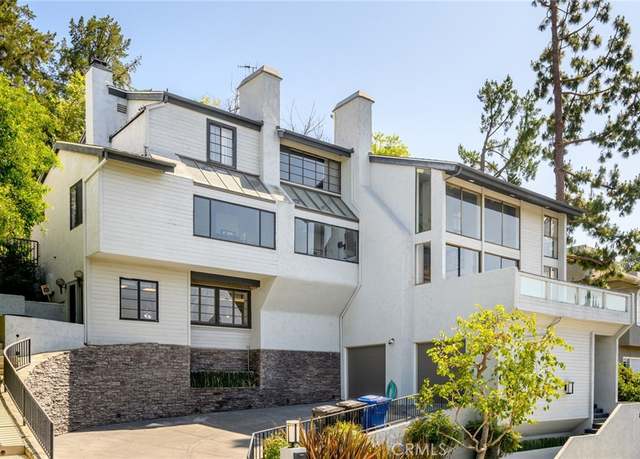 3545 Alana Dr, Sherman Oaks, CA 91403
3545 Alana Dr, Sherman Oaks, CA 91403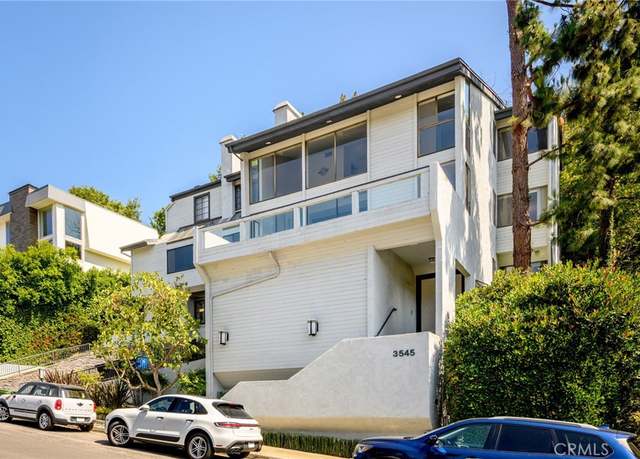 3545 Alana Dr, Sherman Oaks, CA 91403
3545 Alana Dr, Sherman Oaks, CA 91403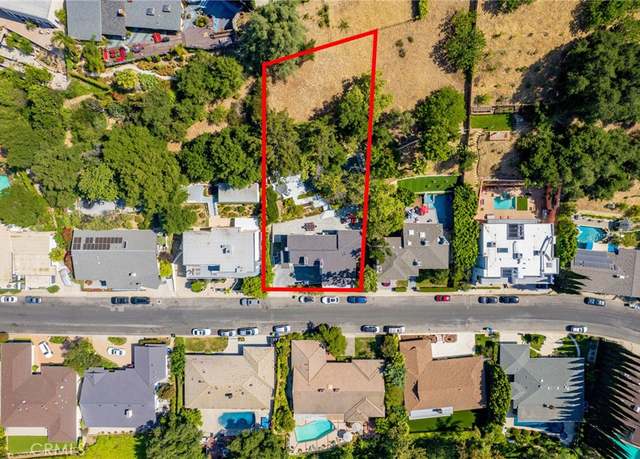 3545 Alana Dr, Sherman Oaks, CA 91403
3545 Alana Dr, Sherman Oaks, CA 91403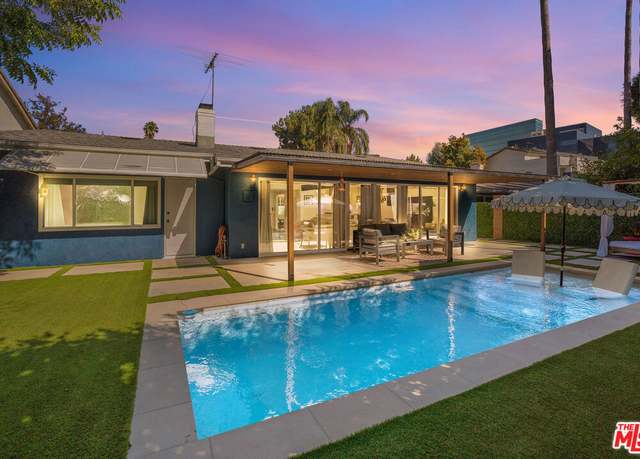 4831 Collett Ave, Encino, CA 91436
4831 Collett Ave, Encino, CA 91436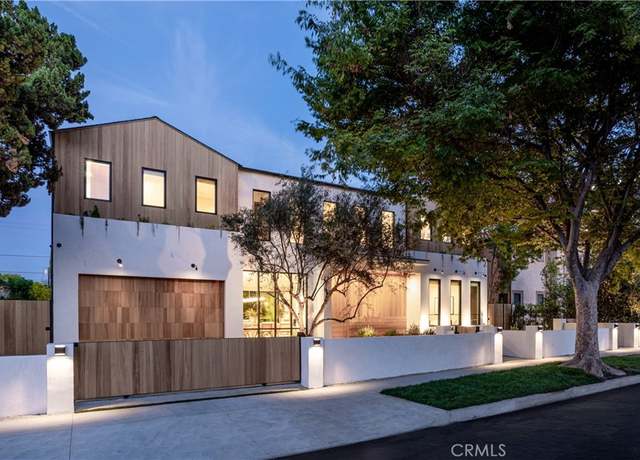 4830 Valjean Ave, Encino, CA 91436
4830 Valjean Ave, Encino, CA 91436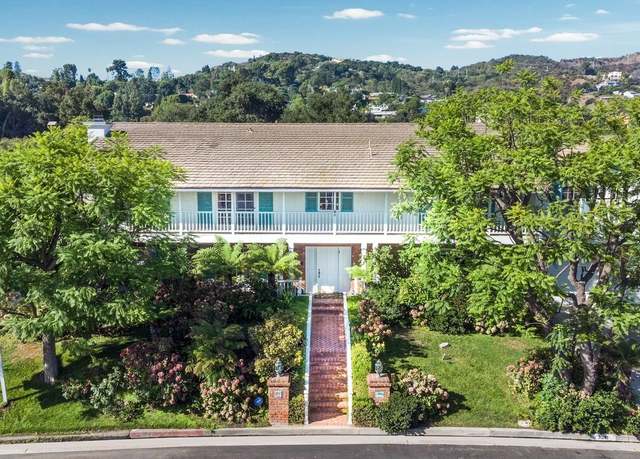 3541 Westfall Dr, Encino, CA 91436
3541 Westfall Dr, Encino, CA 91436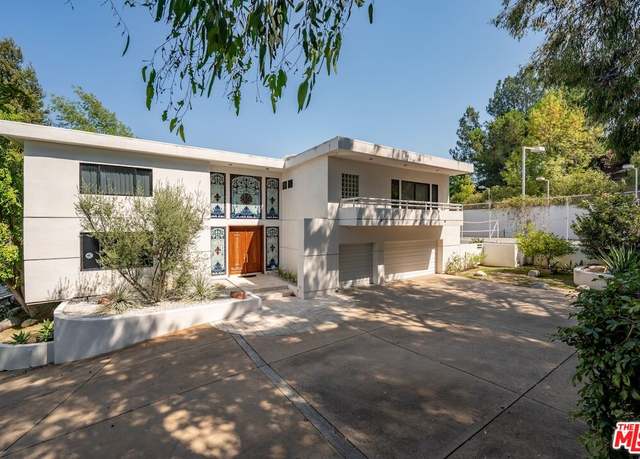 15656 Crownridge Pl, Sherman Oaks, CA 91403
15656 Crownridge Pl, Sherman Oaks, CA 91403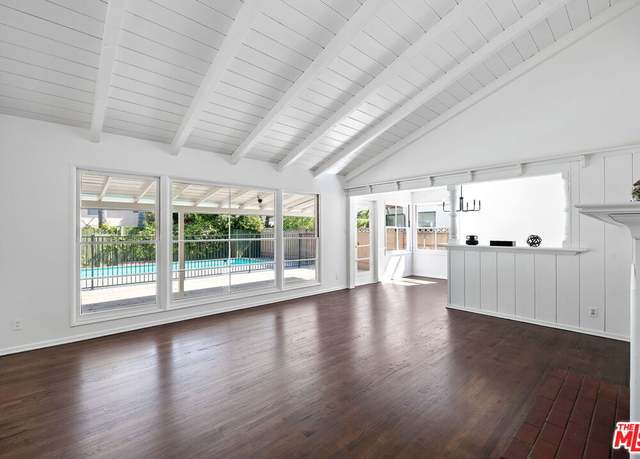 15519 Huston St, Encino, CA 91436
15519 Huston St, Encino, CA 91436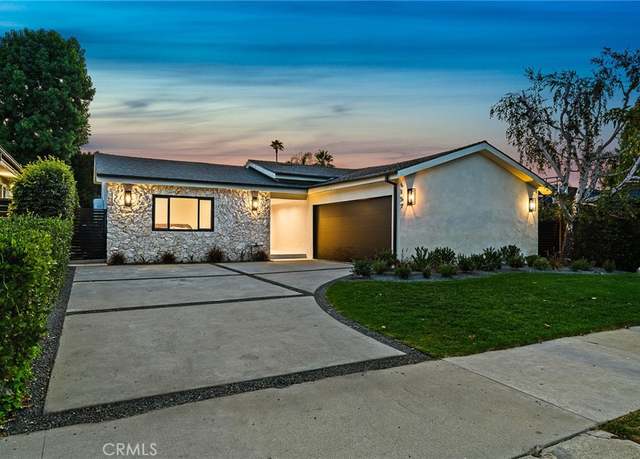 5157 Woodley Ave, Encino, CA 91436
5157 Woodley Ave, Encino, CA 91436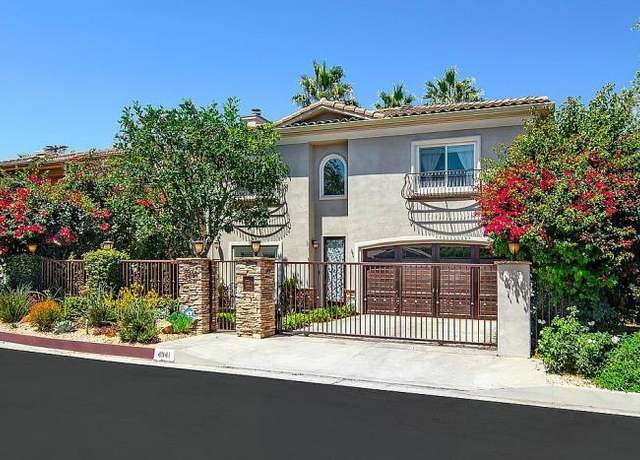 4941 Aqueduct Ave, Encino, CA 91436
4941 Aqueduct Ave, Encino, CA 91436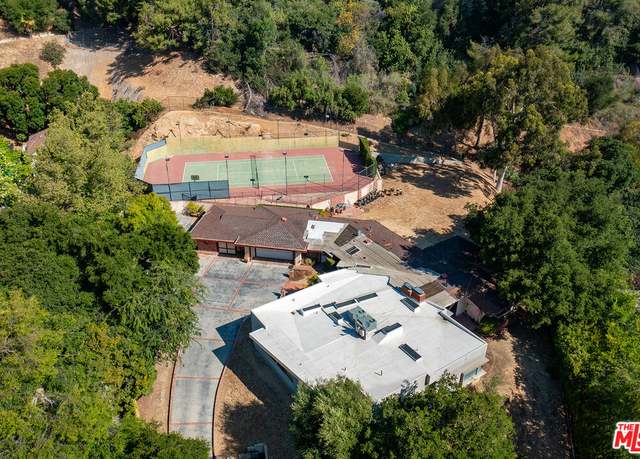 16145 High Valley Pl, Encino, CA 91436
16145 High Valley Pl, Encino, CA 91436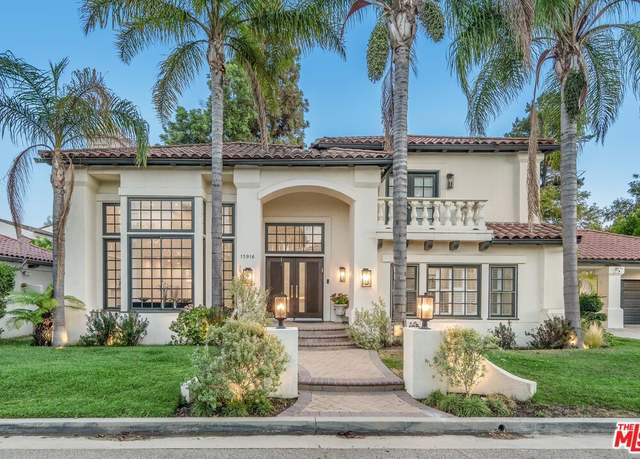 15916 Daniel Ln, Encino, CA 91436
15916 Daniel Ln, Encino, CA 91436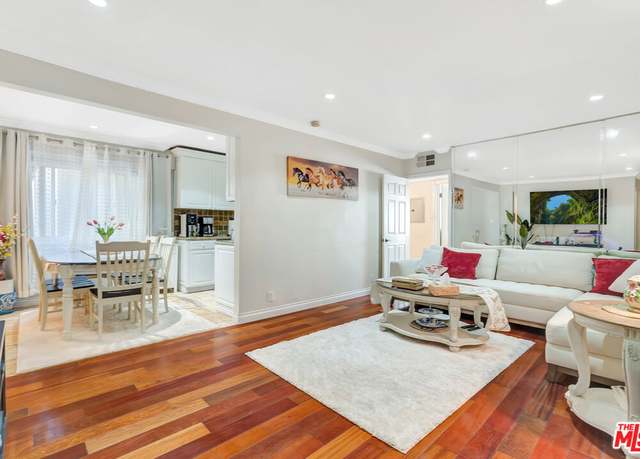 4610 Densmore Ave #105, Encino, CA 91436
4610 Densmore Ave #105, Encino, CA 91436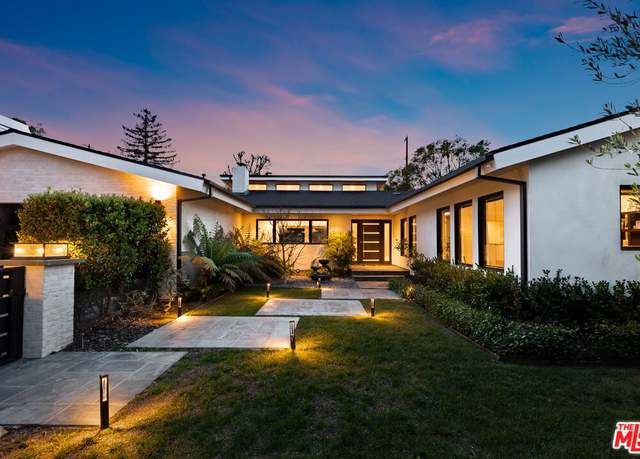 4961 Noeline Ave, Encino, CA 91436
4961 Noeline Ave, Encino, CA 91436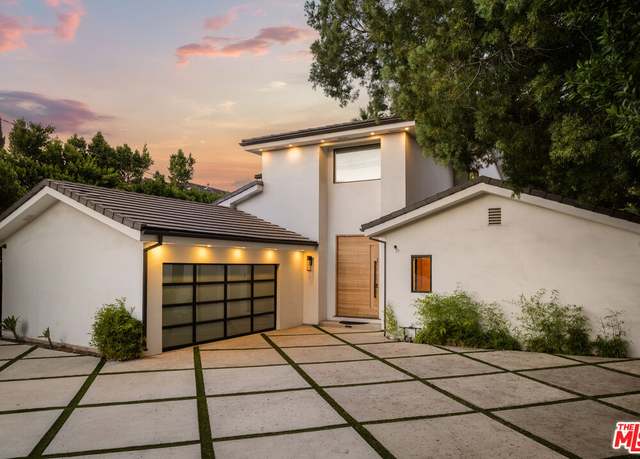 5062 Woodley Ave, Encino, CA 91436
5062 Woodley Ave, Encino, CA 91436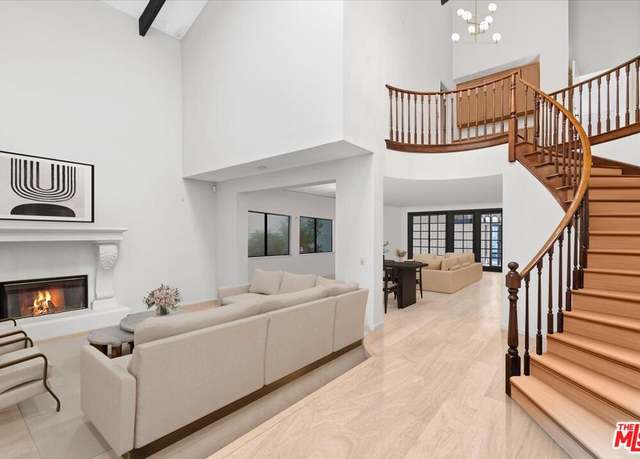 4560 Densmore Ave, Encino, CA 91436
4560 Densmore Ave, Encino, CA 91436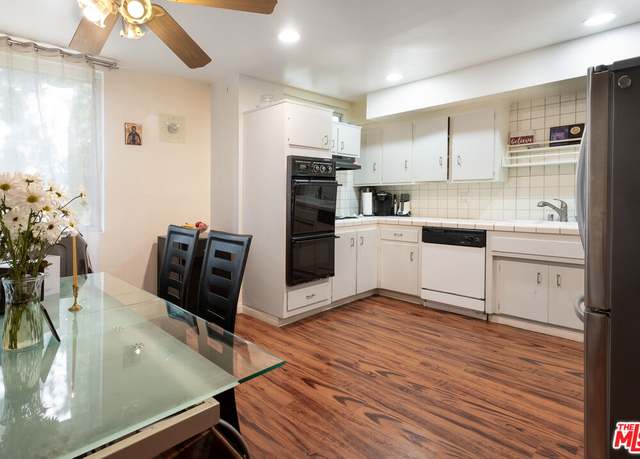 4610 Densmore Ave #10, Encino, CA 91436
4610 Densmore Ave #10, Encino, CA 91436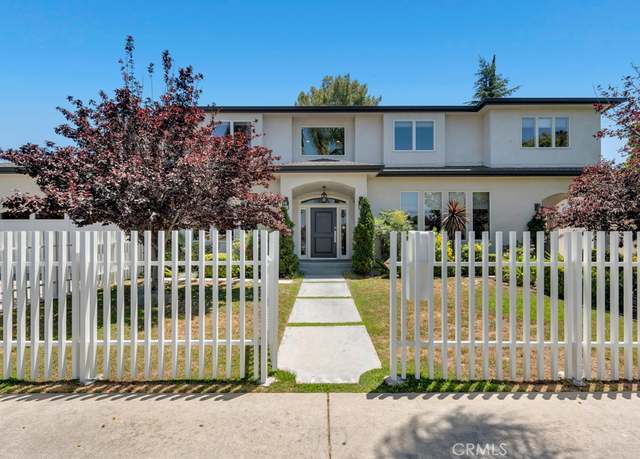 15460 La Maida St, Sherman Oaks, CA 91403
15460 La Maida St, Sherman Oaks, CA 91403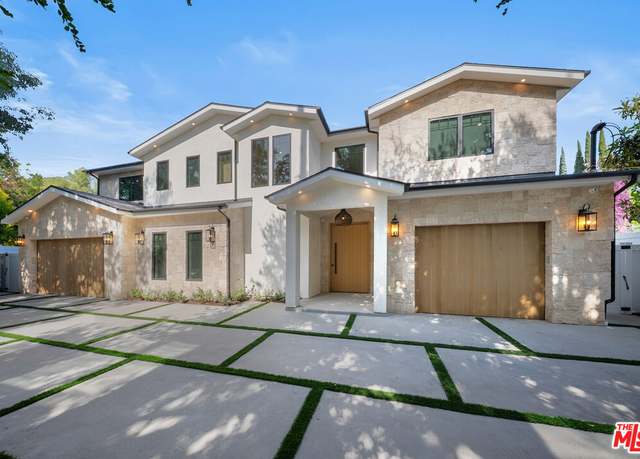 5036 Woodley Ave, Encino, CA 91436
5036 Woodley Ave, Encino, CA 91436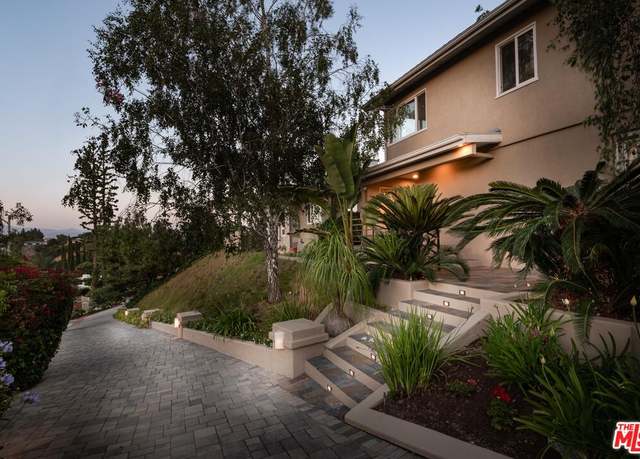 15946 Tobin Way, Sherman Oaks, CA 91403
15946 Tobin Way, Sherman Oaks, CA 91403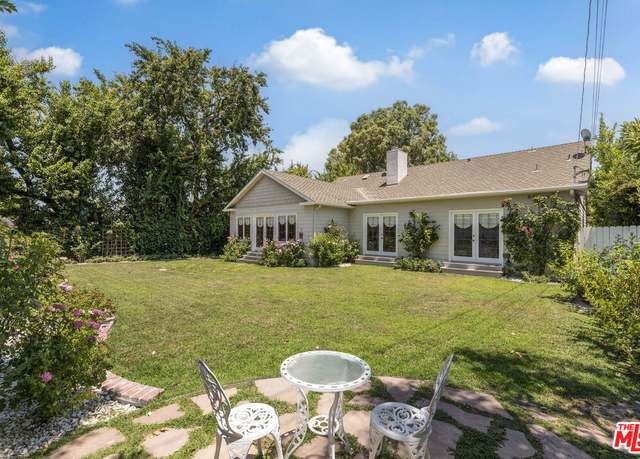 4981 Noeline Ave, Encino, CA 91436
4981 Noeline Ave, Encino, CA 91436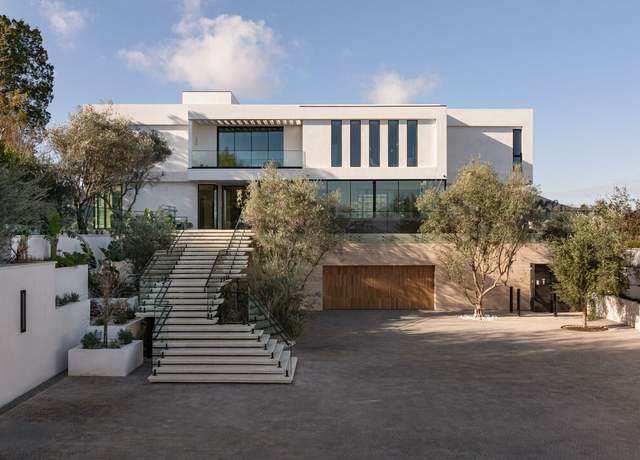 16187 Royal Oak Rd, Encino, CA 91436
16187 Royal Oak Rd, Encino, CA 91436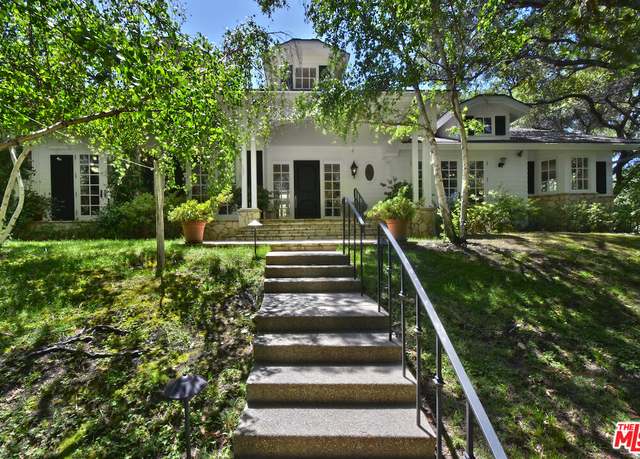 3935 Valley Meadow Rd, Encino, CA 91436
3935 Valley Meadow Rd, Encino, CA 91436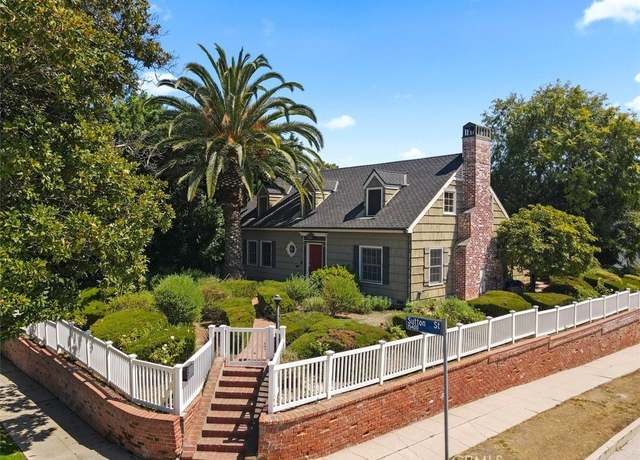 15454 Sutton St, Sherman Oaks, CA 91403
15454 Sutton St, Sherman Oaks, CA 91403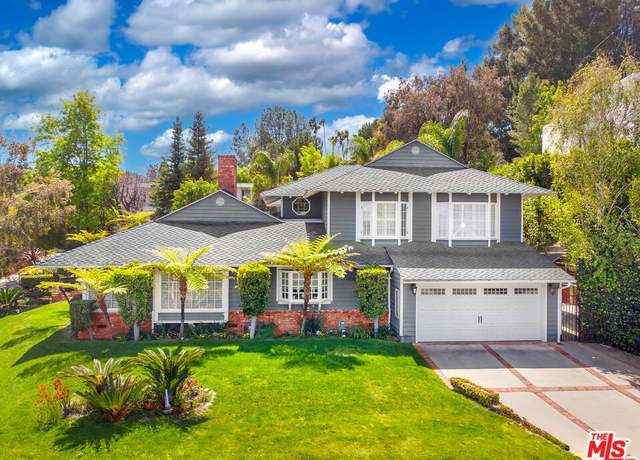 3690 Crownridge Dr, Sherman Oaks, CA 91403
3690 Crownridge Dr, Sherman Oaks, CA 91403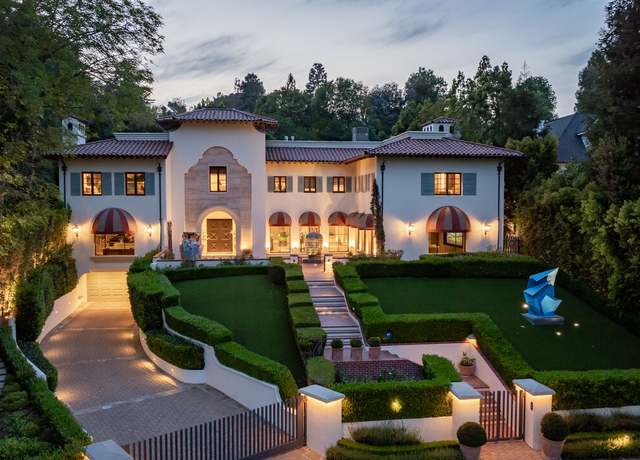 4009 Valley Meadow Rd, Encino, CA 91436
4009 Valley Meadow Rd, Encino, CA 91436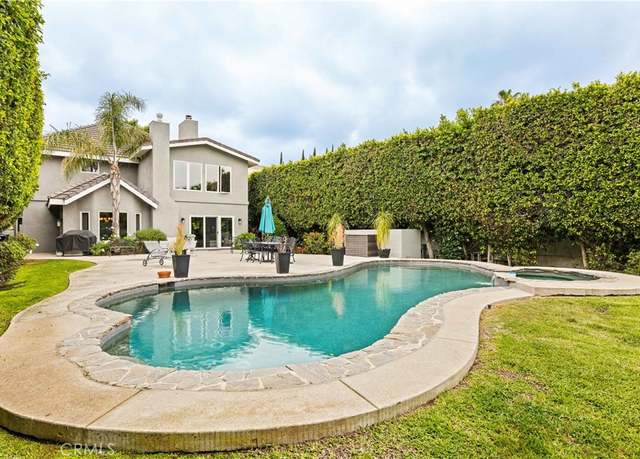 4960 Densmore Ave, Encino, CA 91436
4960 Densmore Ave, Encino, CA 91436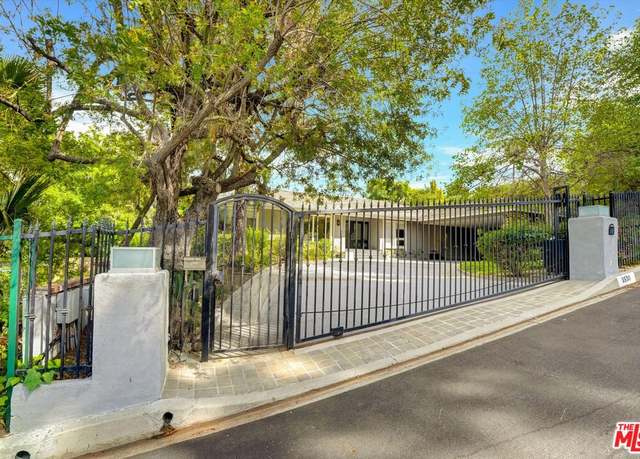 3530 Royal Woods Dr, Sherman Oaks, CA 91403
3530 Royal Woods Dr, Sherman Oaks, CA 91403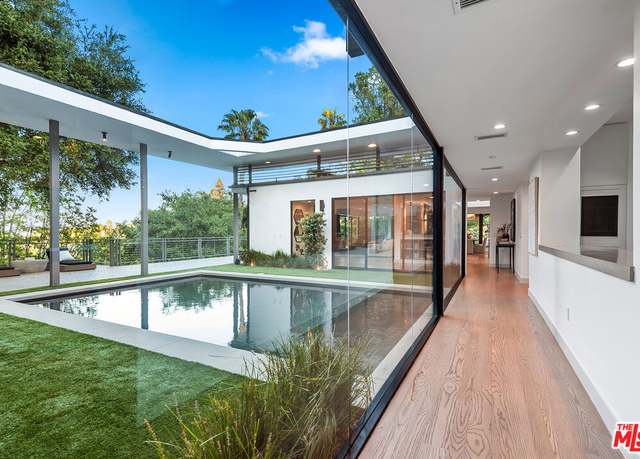 15941 Skytop Rd, Encino, CA 91436
15941 Skytop Rd, Encino, CA 91436 3539 Alana Dr, Sherman Oaks, CA 91403
3539 Alana Dr, Sherman Oaks, CA 91403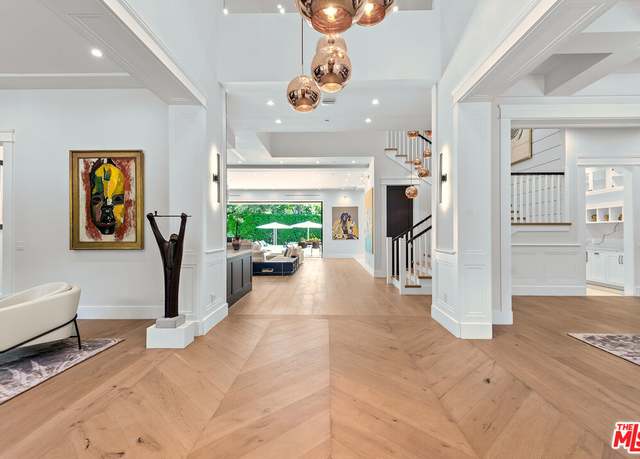 16144 High Valley Pl, Encino, CA 91436
16144 High Valley Pl, Encino, CA 91436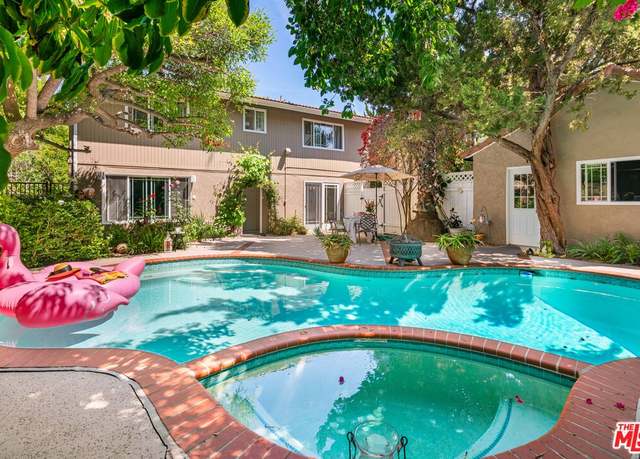 4963 Haskell Ave, Encino, CA 91436
4963 Haskell Ave, Encino, CA 91436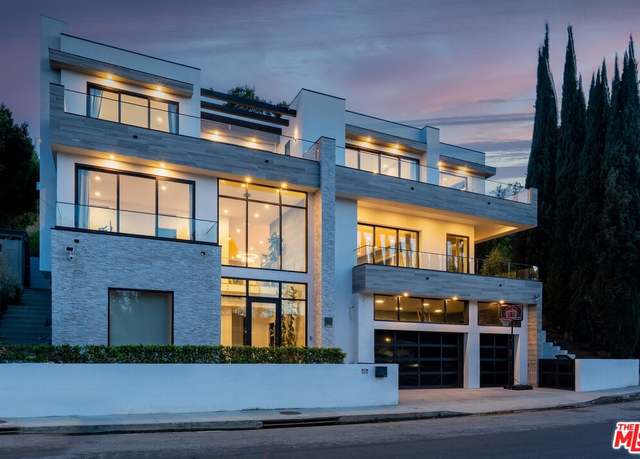 3553 Alana Dr, Sherman Oaks, CA 91403
3553 Alana Dr, Sherman Oaks, CA 91403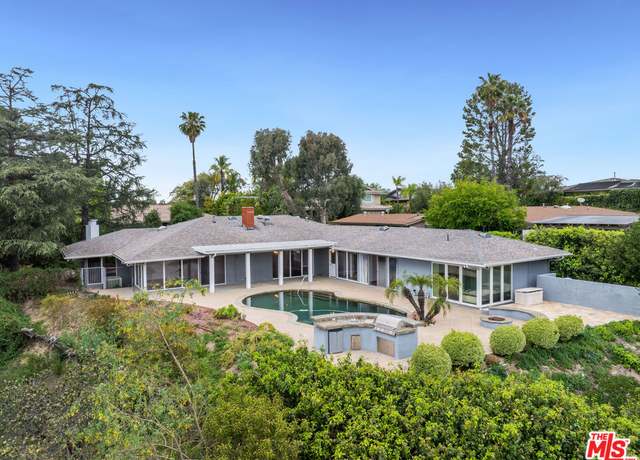 15901 High Knoll Rd, Encino, CA 91436
15901 High Knoll Rd, Encino, CA 91436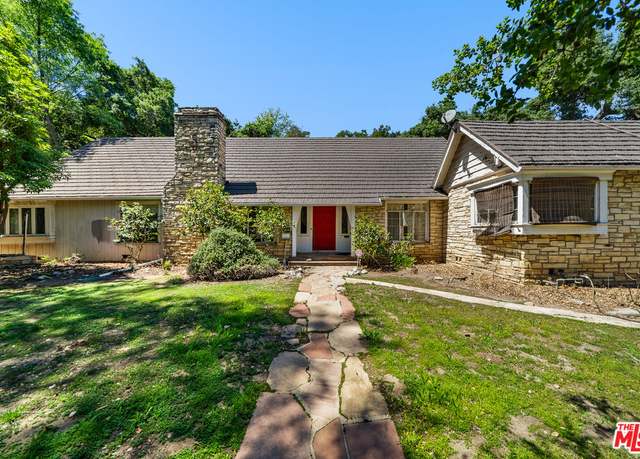 16055 Woodvale Rd, Encino, CA 91436
16055 Woodvale Rd, Encino, CA 91436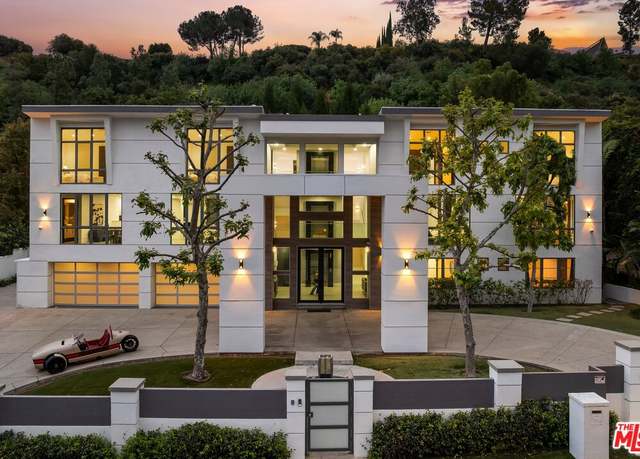 4230 Valley Meadow Rd, Encino, CA 91436
4230 Valley Meadow Rd, Encino, CA 91436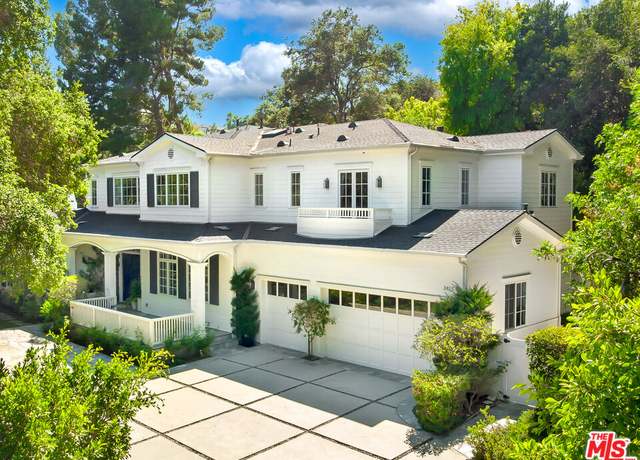 3815 Valley Meadow Rd, Encino, CA 91436
3815 Valley Meadow Rd, Encino, CA 91436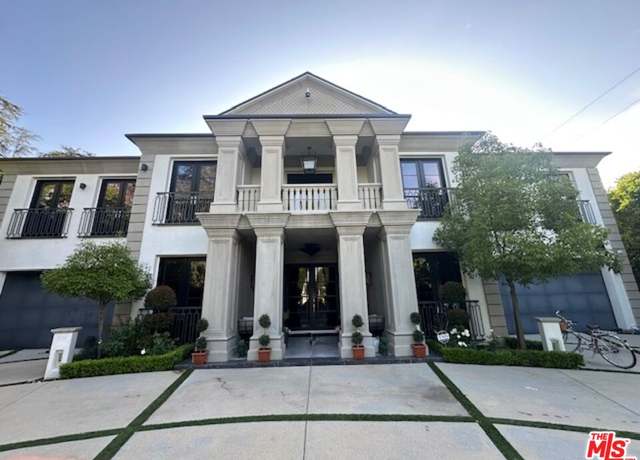 4425 Haskell Ave, Encino, CA 91436
4425 Haskell Ave, Encino, CA 91436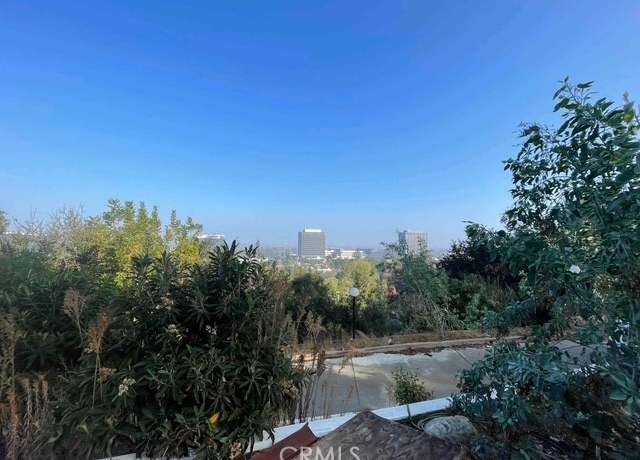 4418 Woodley Ave, Encino, CA 91436
4418 Woodley Ave, Encino, CA 91436

 United States
United States Canada
Canada