More to explore in Riverside High School, VA
- Featured
- Price
- Bedroom
Popular Markets in Virginia
- Arlington homes for sale$827,500
- Alexandria homes for sale$575,000
- Virginia Beach homes for sale$459,000
- Fairfax homes for sale$754,950
- Richmond homes for sale$409,950
- Ashburn homes for sale$612,445
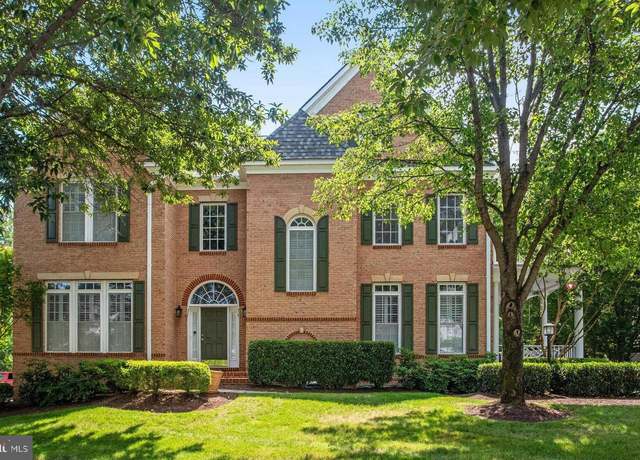 19126 Stream Crossing Ct, Leesburg, VA 20176
19126 Stream Crossing Ct, Leesburg, VA 20176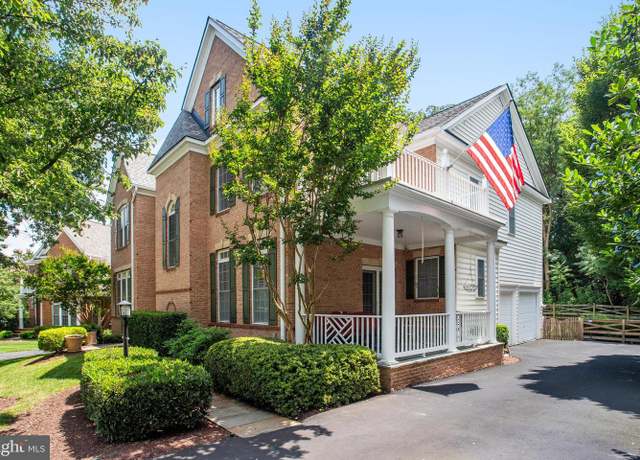 19126 Stream Crossing Ct, Leesburg, VA 20176
19126 Stream Crossing Ct, Leesburg, VA 20176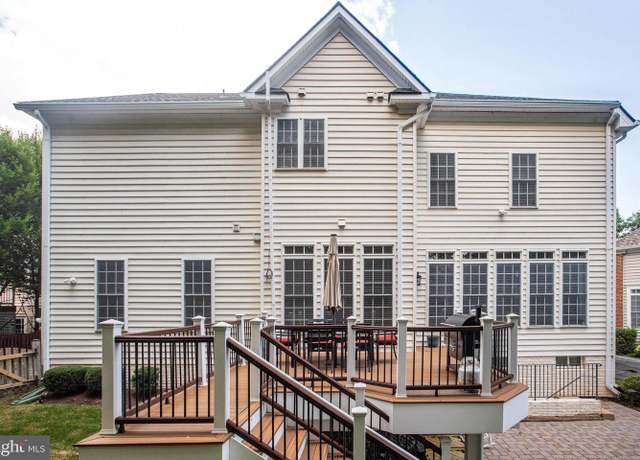 19126 Stream Crossing Ct, Leesburg, VA 20176
19126 Stream Crossing Ct, Leesburg, VA 20176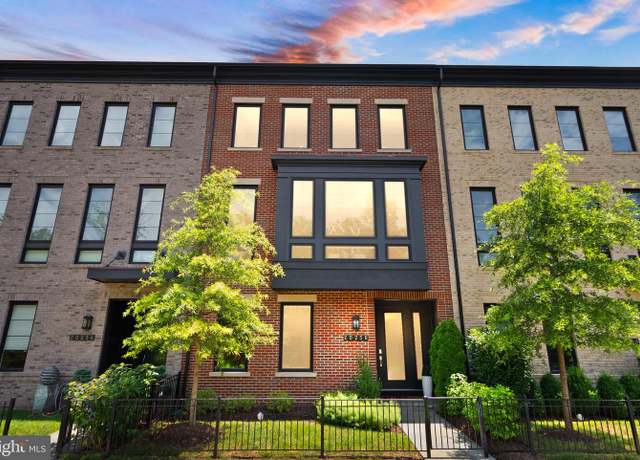 20256 Northpark Dr, Ashburn, VA 20147
20256 Northpark Dr, Ashburn, VA 20147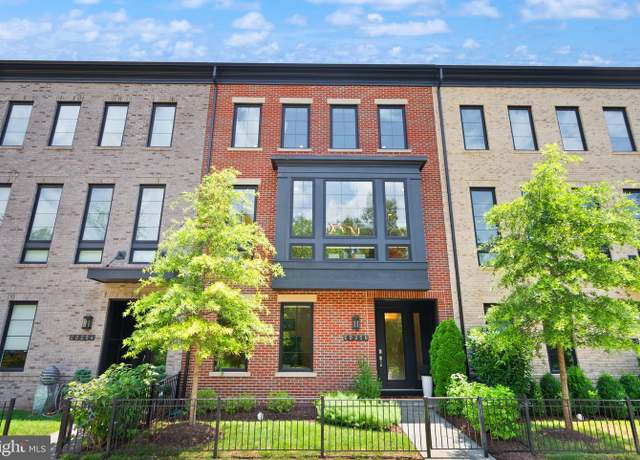 20256 Northpark Dr, Ashburn, VA 20147
20256 Northpark Dr, Ashburn, VA 20147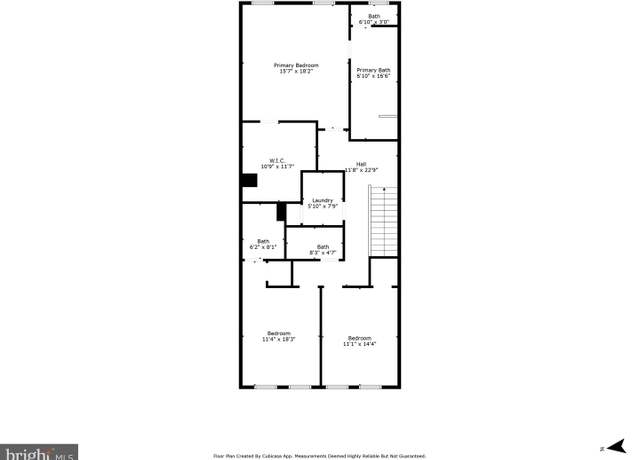 20256 Northpark Dr, Ashburn, VA 20147
20256 Northpark Dr, Ashburn, VA 20147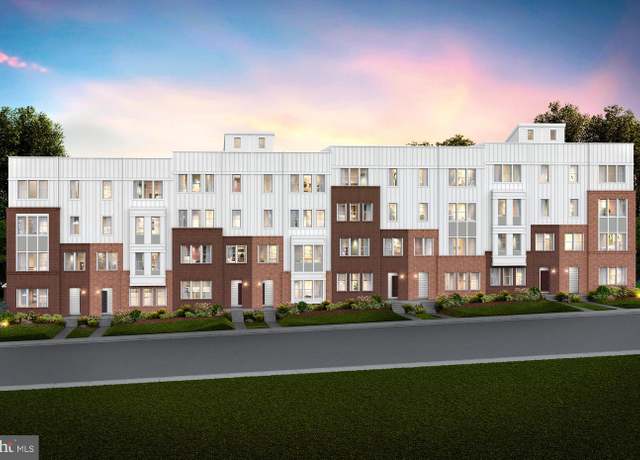 19856 Lavender Dust Sq, Ashburn, VA 20147
19856 Lavender Dust Sq, Ashburn, VA 20147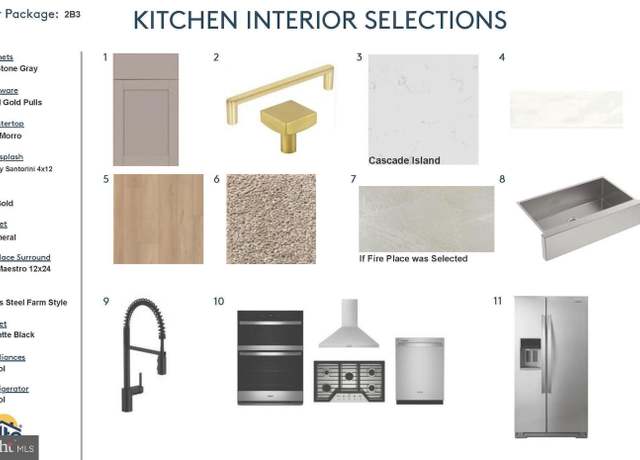 19856 Lavender Dust Sq, Ashburn, VA 20147
19856 Lavender Dust Sq, Ashburn, VA 20147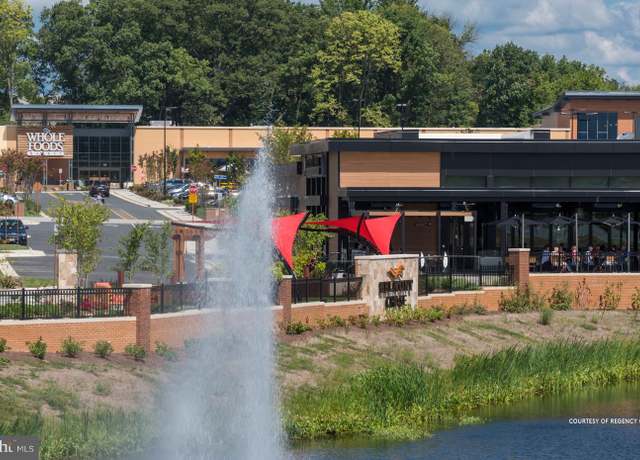 19856 Lavender Dust Sq, Ashburn, VA 20147
19856 Lavender Dust Sq, Ashburn, VA 20147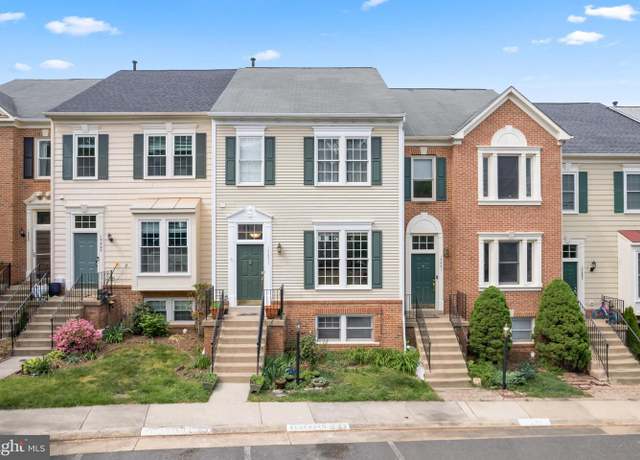 19893 Upland Ter, Ashburn, VA 20147
19893 Upland Ter, Ashburn, VA 20147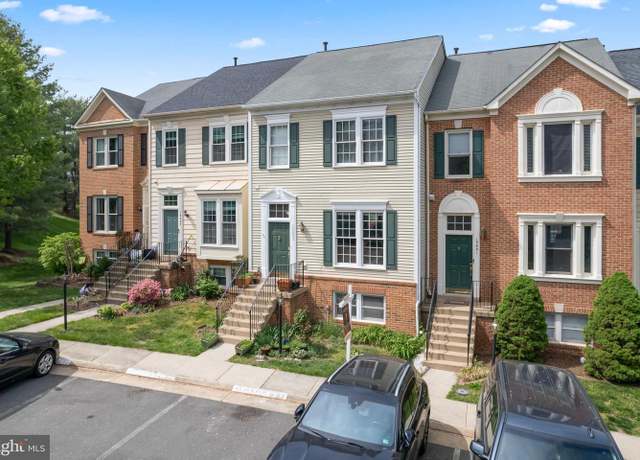 19893 Upland Ter, Ashburn, VA 20147
19893 Upland Ter, Ashburn, VA 20147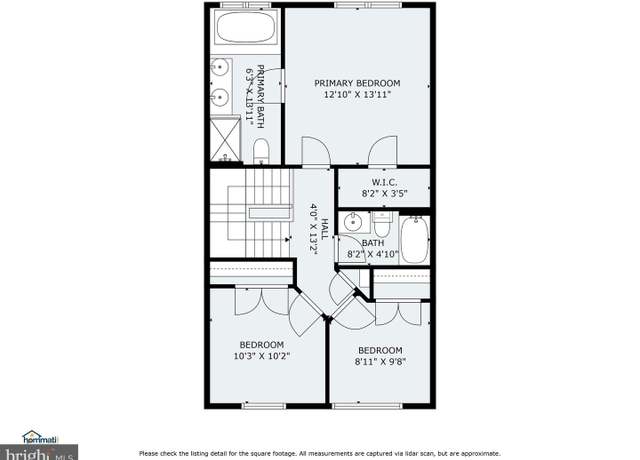 19893 Upland Ter, Ashburn, VA 20147
19893 Upland Ter, Ashburn, VA 20147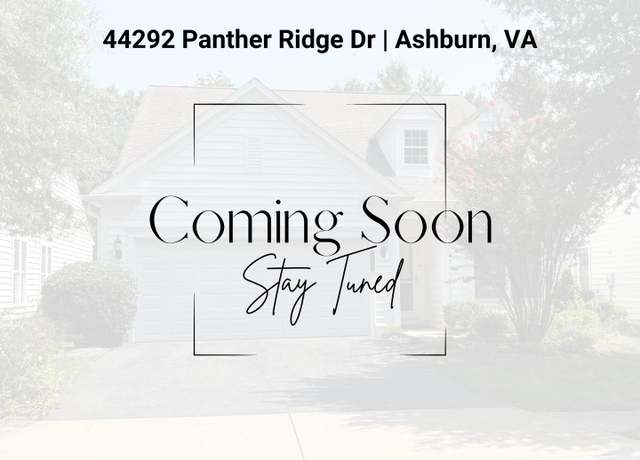 44292 Panther Ridge Dr, Ashburn, VA 20147
44292 Panther Ridge Dr, Ashburn, VA 20147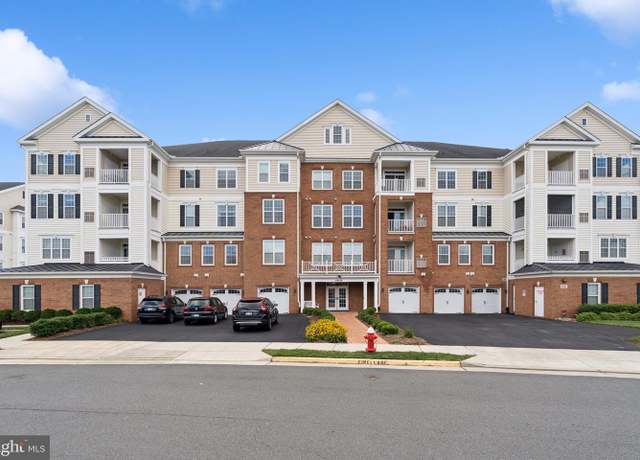 44589 York Crest Ter #200, Ashburn, VA 20147
44589 York Crest Ter #200, Ashburn, VA 20147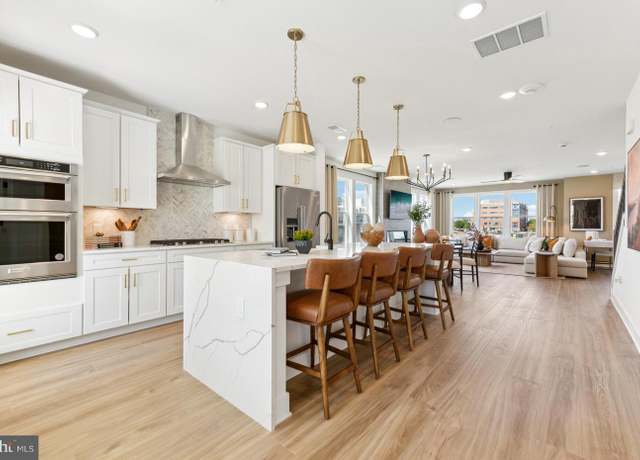 19814 Lavender Dust Sq, Ashburn, VA 20147
19814 Lavender Dust Sq, Ashburn, VA 20147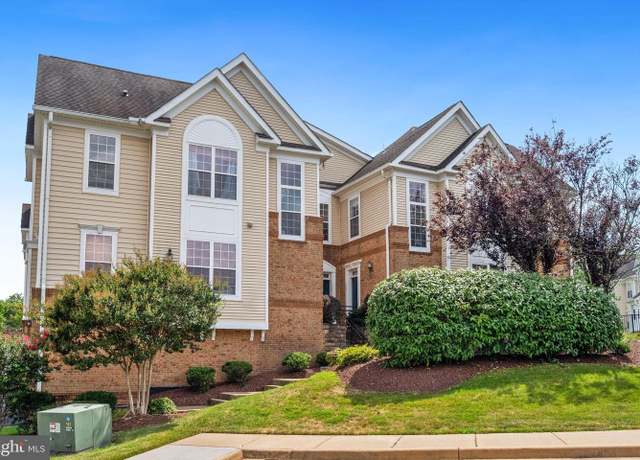 43905 Hickory Corner Ter #112, Ashburn, VA 20147
43905 Hickory Corner Ter #112, Ashburn, VA 20147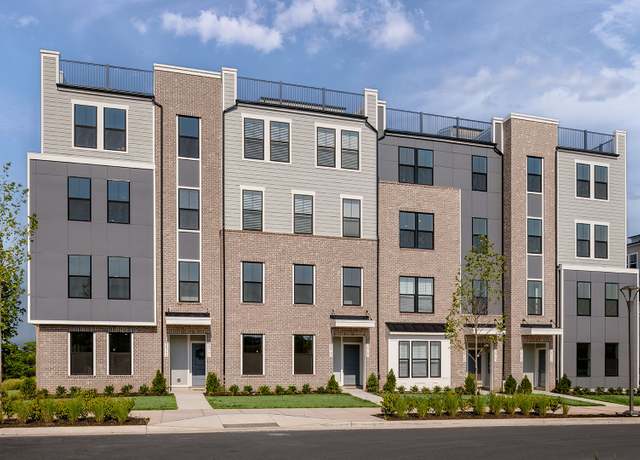 Drowes Ter #613, Sterling, VA 20166
Drowes Ter #613, Sterling, VA 20166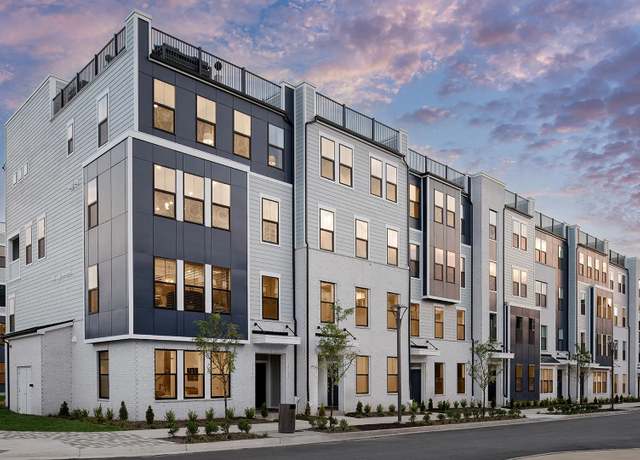 Temple Bar Dr #714, Sterling, VA 20166
Temple Bar Dr #714, Sterling, VA 20166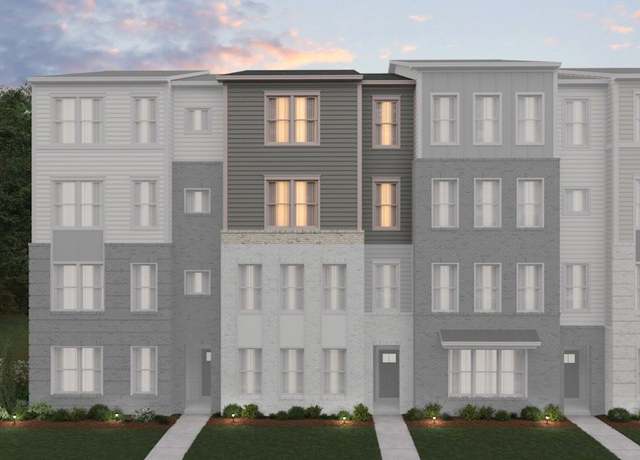 19754 Misty Moss Sq, Ashburn, VA 20147
19754 Misty Moss Sq, Ashburn, VA 20147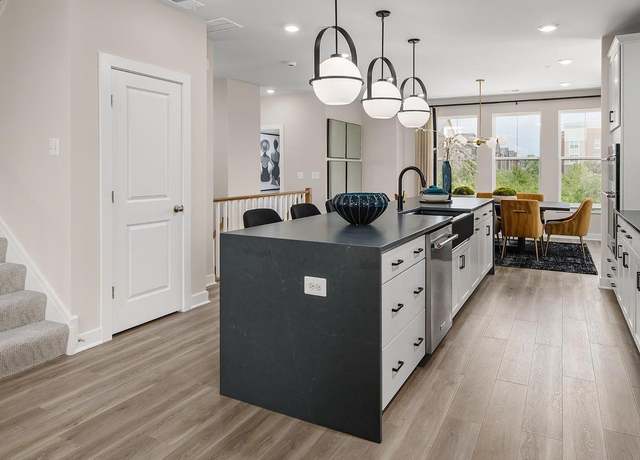 HOMESITE 714 Temple Bar Dr, Dulles, VA 20166
HOMESITE 714 Temple Bar Dr, Dulles, VA 20166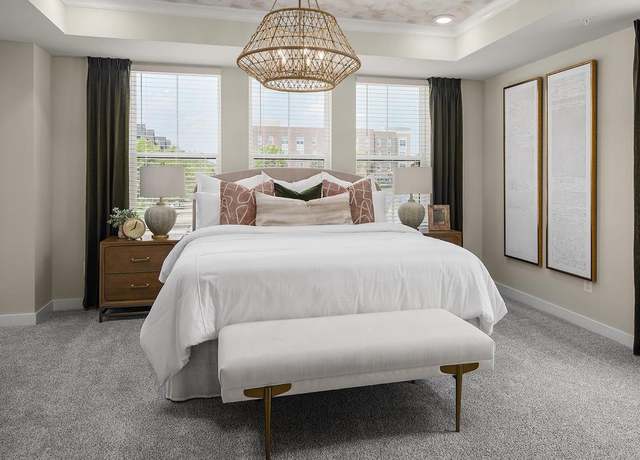 HOMESITE 613 Drowes Ter, Dulles, VA 20166
HOMESITE 613 Drowes Ter, Dulles, VA 20166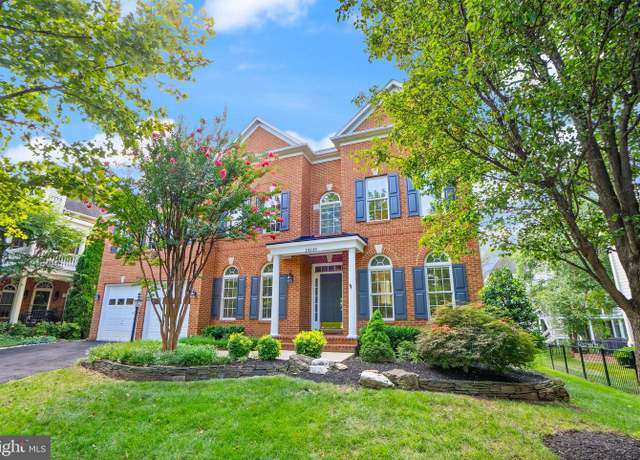 19339 Mill Dam Pl, Leesburg, VA 20176
19339 Mill Dam Pl, Leesburg, VA 20176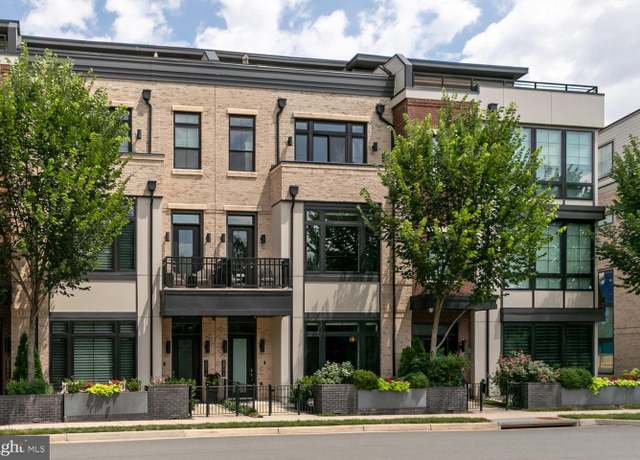 20374 Northpark Dr, Ashburn, VA 20147
20374 Northpark Dr, Ashburn, VA 20147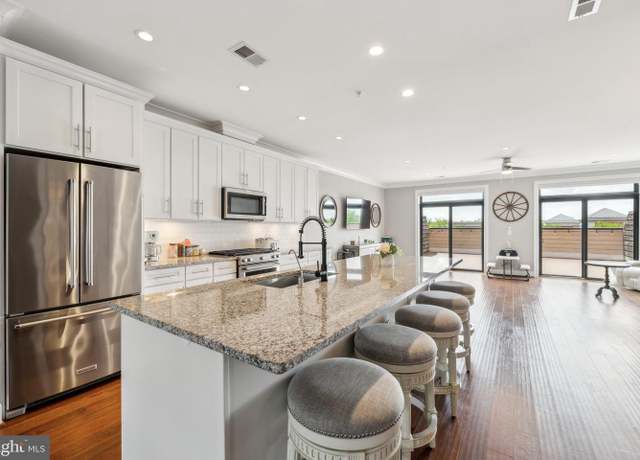 43539 Michigan Sq, Leesburg, VA 20176
43539 Michigan Sq, Leesburg, VA 20176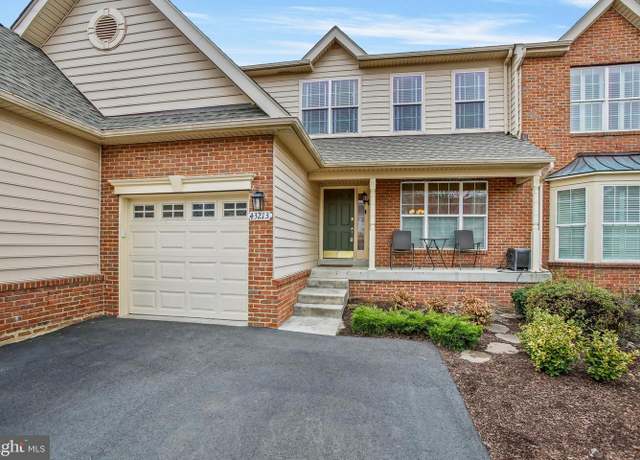 43213 Somerset Hills Ter, Ashburn, VA 20147
43213 Somerset Hills Ter, Ashburn, VA 20147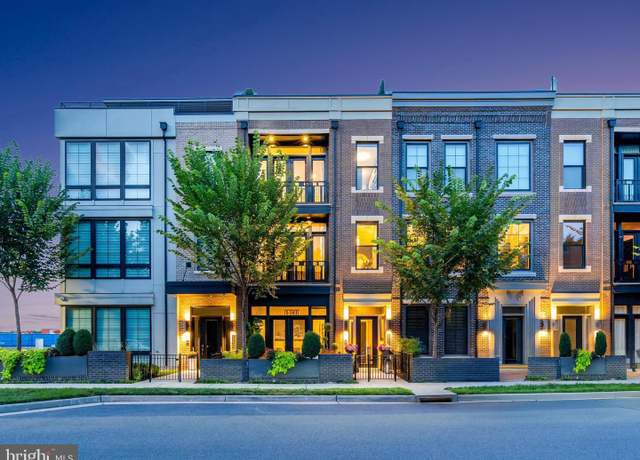 20334 Northpark Dr, Ashburn, VA 20147
20334 Northpark Dr, Ashburn, VA 20147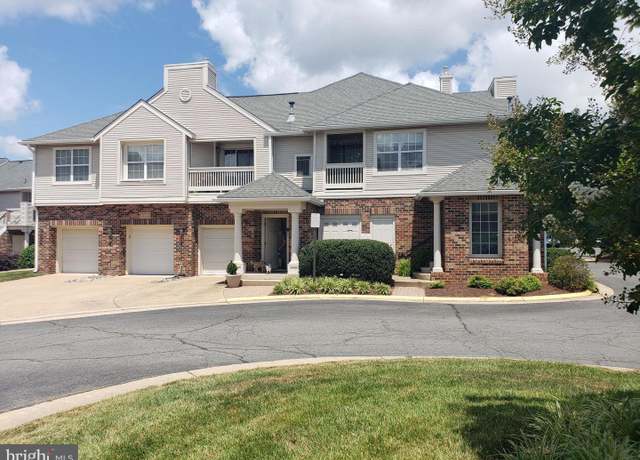 45070 Brae Ter #202, Ashburn, VA 20147
45070 Brae Ter #202, Ashburn, VA 20147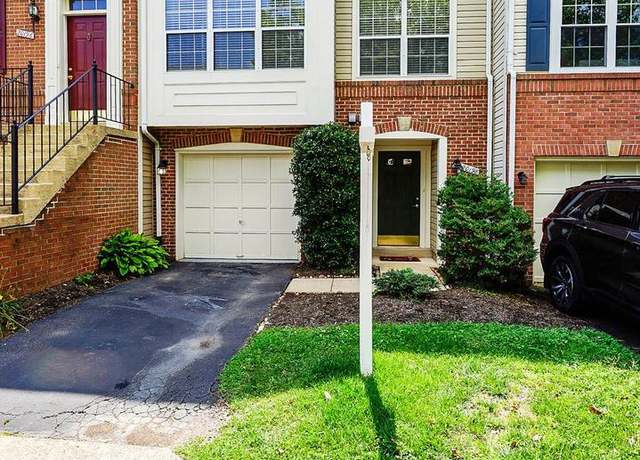 20198 Brookview Sq, Ashburn, VA 20147
20198 Brookview Sq, Ashburn, VA 20147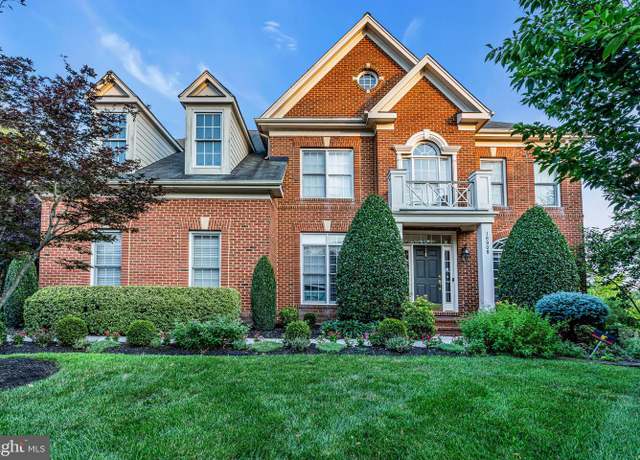 18908 Goose Bluff Ct, Leesburg, VA 20176
18908 Goose Bluff Ct, Leesburg, VA 20176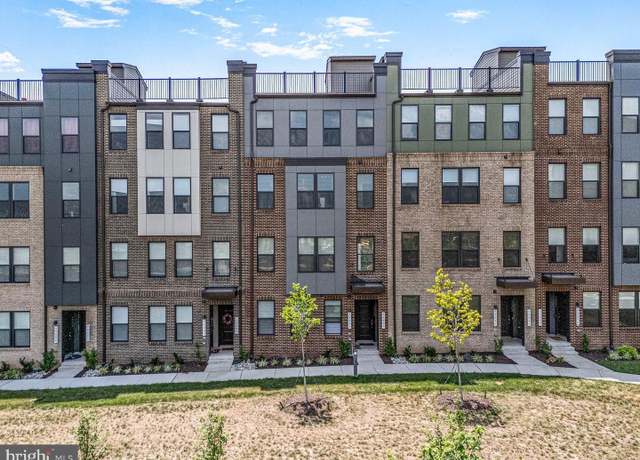 44486 Wolfhound Sq, Ashburn, VA 20147
44486 Wolfhound Sq, Ashburn, VA 20147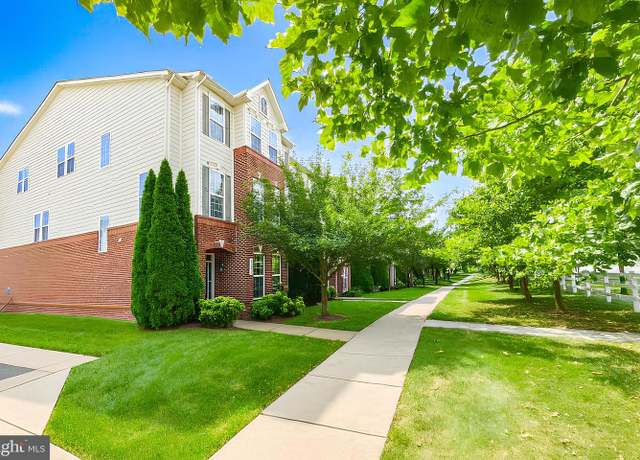 43698 Chicacoan Creek Sq, Leesburg, VA 20176
43698 Chicacoan Creek Sq, Leesburg, VA 20176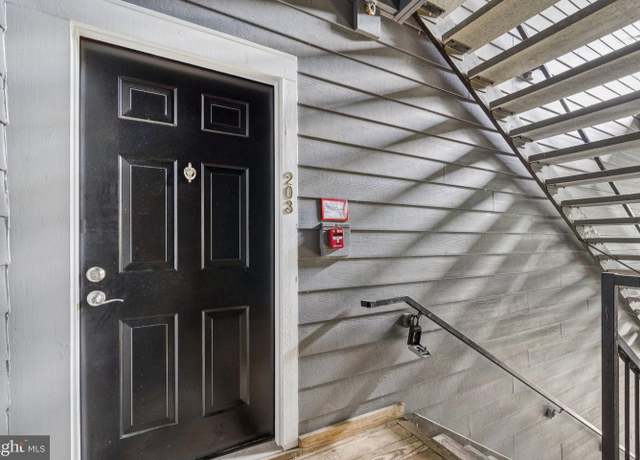 20311 Beechwood Ter #203, Ashburn, VA 20147
20311 Beechwood Ter #203, Ashburn, VA 20147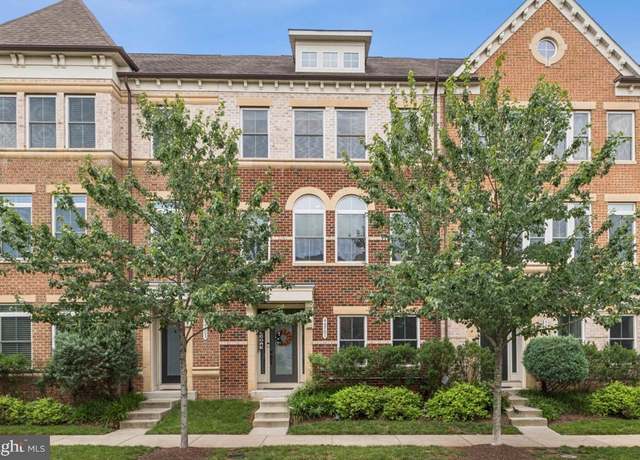 44701 Plympton Sq, Ashburn, VA 20147
44701 Plympton Sq, Ashburn, VA 20147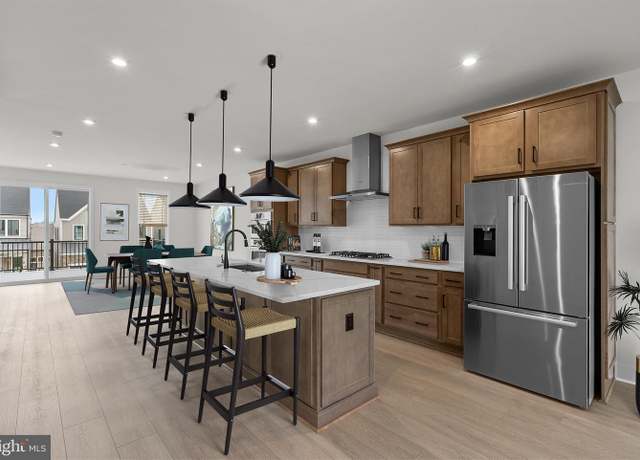 44486 Lowestoft Sq, Ashburn, VA 20147
44486 Lowestoft Sq, Ashburn, VA 20147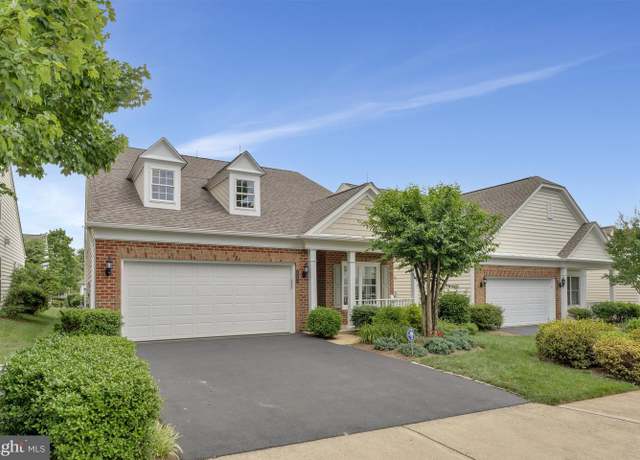 20432 Bunker Hill Way, Ashburn, VA 20147
20432 Bunker Hill Way, Ashburn, VA 20147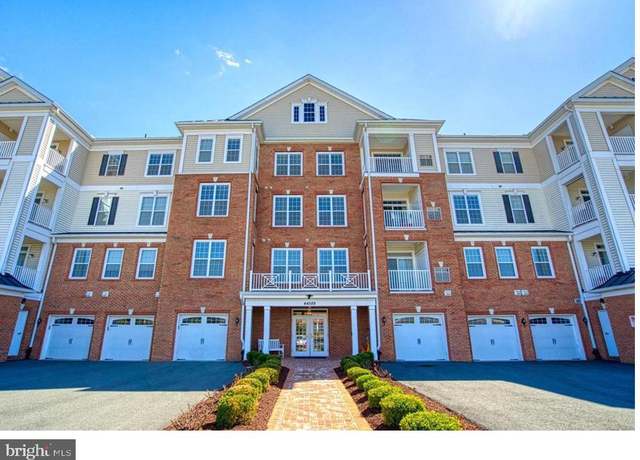 44589 York Crest Ter #300, Ashburn, VA 20147
44589 York Crest Ter #300, Ashburn, VA 20147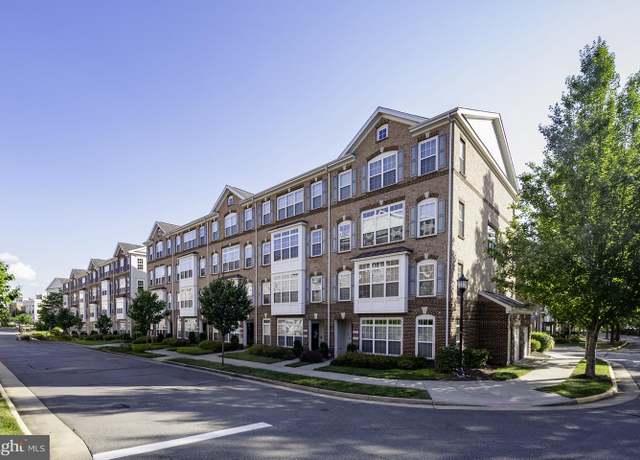 19261 Harlow Sq, Leesburg, VA 20176
19261 Harlow Sq, Leesburg, VA 20176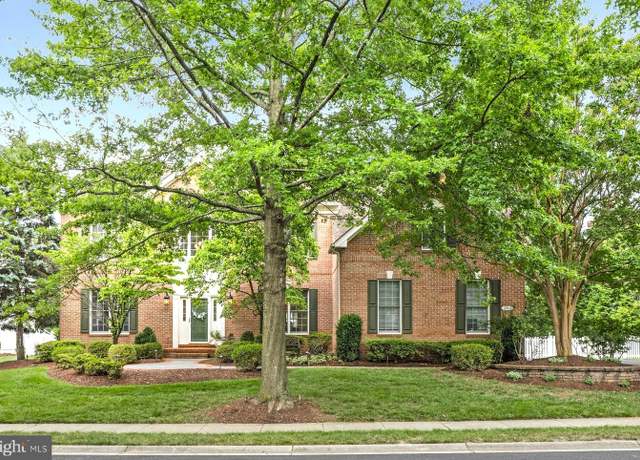 19917 Interlachen Cir, Ashburn, VA 20147
19917 Interlachen Cir, Ashburn, VA 20147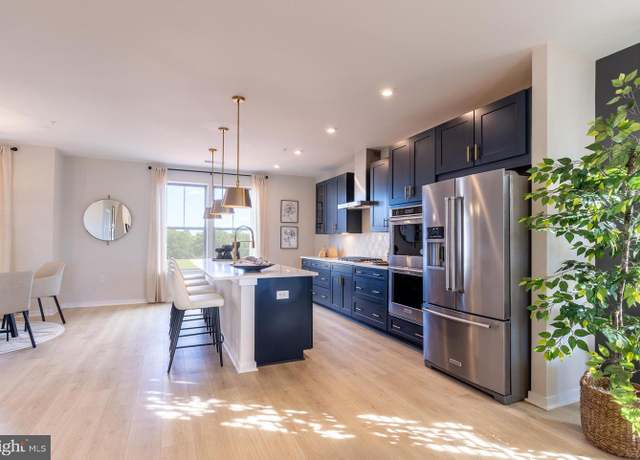 19750 Misty Moss Sq, Ashburn, VA 20147
19750 Misty Moss Sq, Ashburn, VA 20147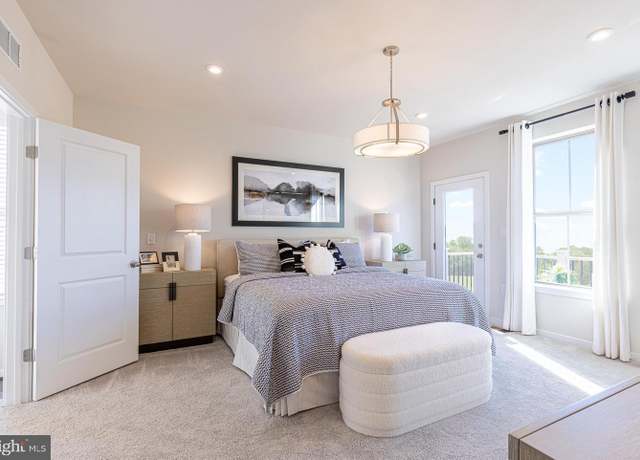 19748 Misty Moss Sq, Ashburn, VA 20147
19748 Misty Moss Sq, Ashburn, VA 20147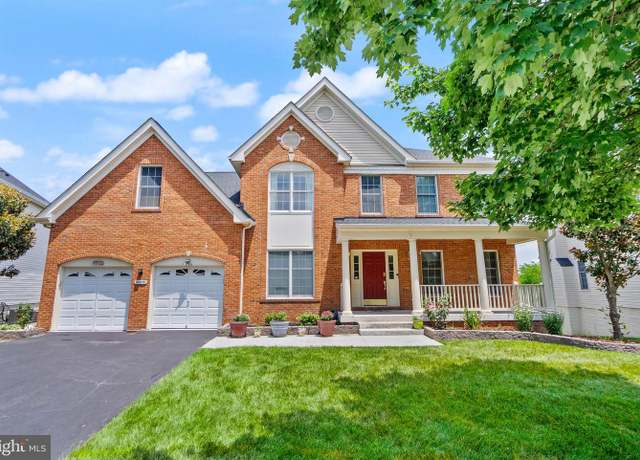 43878 Camellia St, Ashburn, VA 20147
43878 Camellia St, Ashburn, VA 20147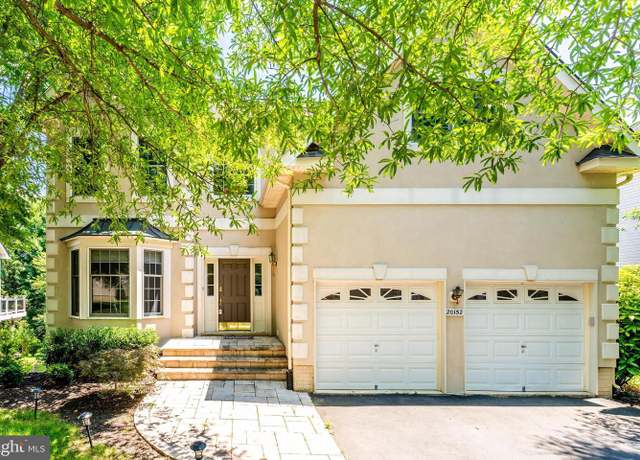 20152 Boxwood Pl, Ashburn, VA 20147
20152 Boxwood Pl, Ashburn, VA 20147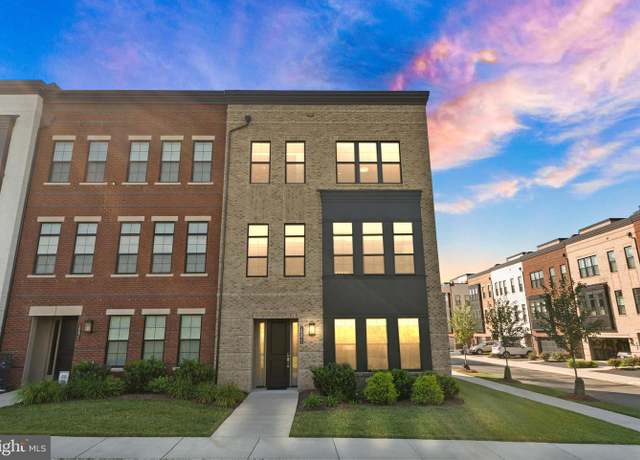 19873 Stewart Gap Ter, Ashburn, VA 20147
19873 Stewart Gap Ter, Ashburn, VA 20147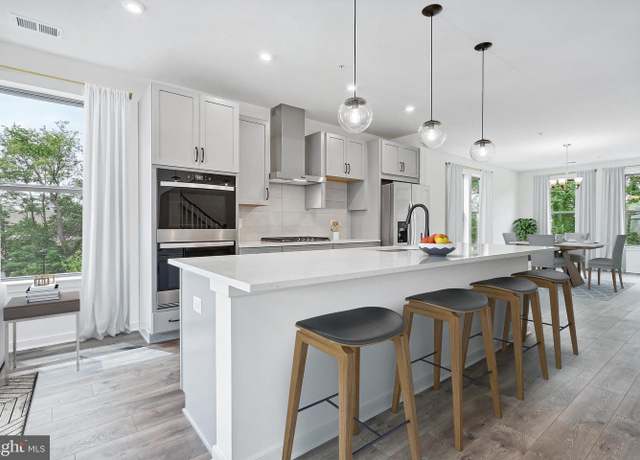 6 Sepia Sq Unit KA, Ashburn, VA 20147
6 Sepia Sq Unit KA, Ashburn, VA 20147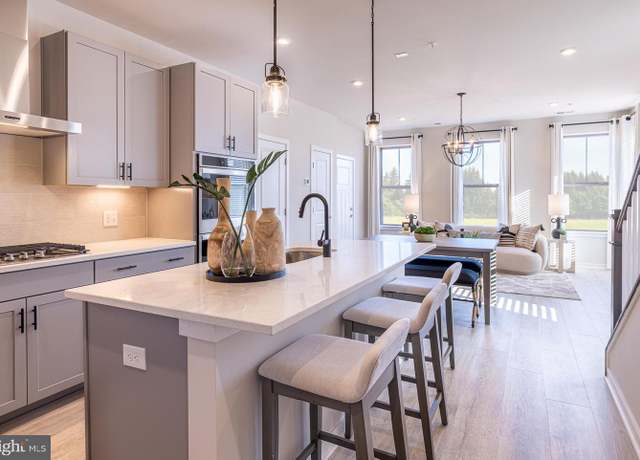 2 Sepia Sq Unit MO, Ashburn, VA 20147
2 Sepia Sq Unit MO, Ashburn, VA 20147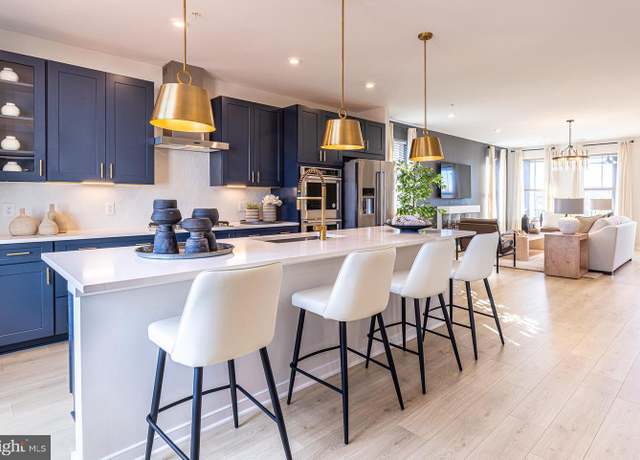 4 Sepia Sq Unit HE, Ashburn, VA 20147
4 Sepia Sq Unit HE, Ashburn, VA 20147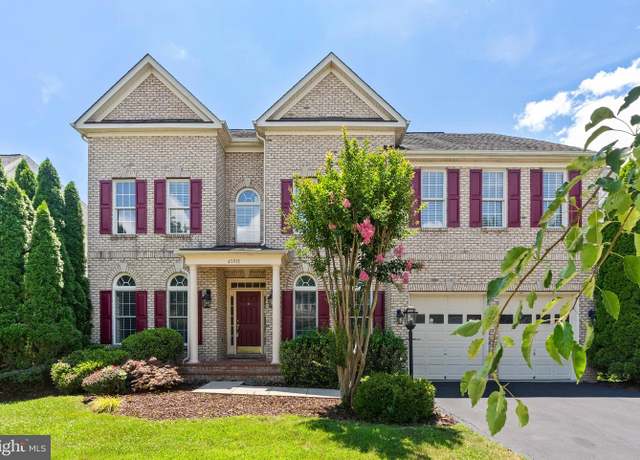 43915 Kittiwake Dr, Leesburg, VA 20176
43915 Kittiwake Dr, Leesburg, VA 20176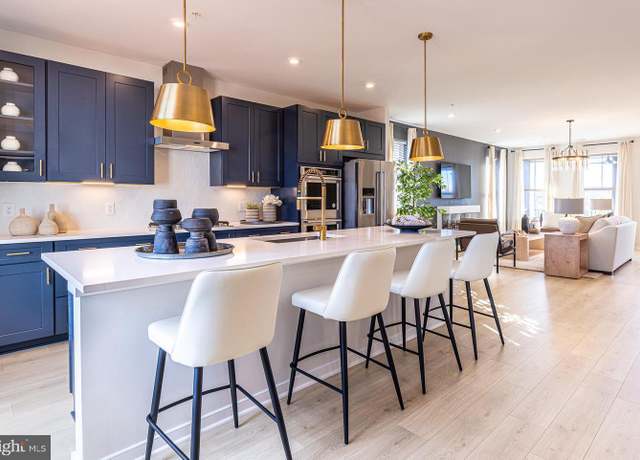 19754 Misty Moss Sq Unit A, Ashburn, VA 20147
19754 Misty Moss Sq Unit A, Ashburn, VA 20147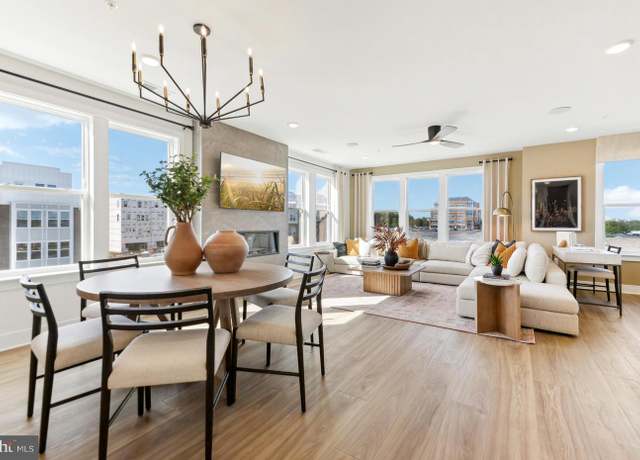 20072 Coral Wind Ter, Ashburn, VA 20147
20072 Coral Wind Ter, Ashburn, VA 20147

 United States
United States Canada
Canada