
Based on information submitted to the MLS GRID as of Mon Sep 08 2025. All data is obtained from various sources and may not have been verified by broker or MLS GRID. Supplied Open House Information is subject to change without notice. All information should be independently reviewed and verified for accuracy. Properties may or may not be listed by the office/agent presenting the information. Some IDX listings have been excluded from this website.
More to explore in Woodburn Elementary, WA
- Featured
- Price
- Bedroom
Popular Markets in Washington
- Seattle homes for sale$750,000
- Bellevue homes for sale$1,530,000
- Tacoma homes for sale$525,000
- Kirkland homes for sale$1,289,000
- Bothell homes for sale$1,050,000
- Redmond homes for sale$1,298,450
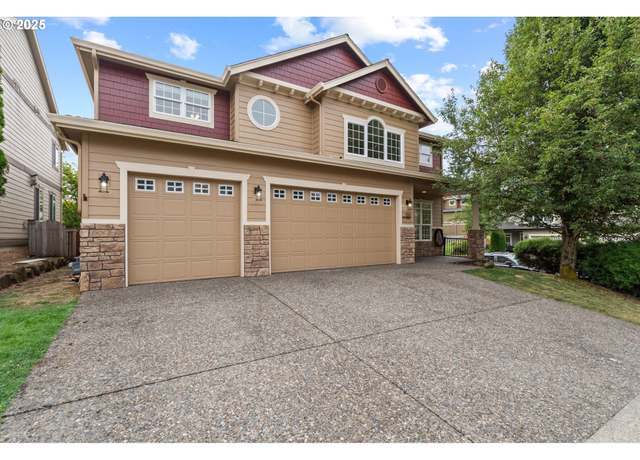 306 N V St, Washougal, WA 98671
306 N V St, Washougal, WA 98671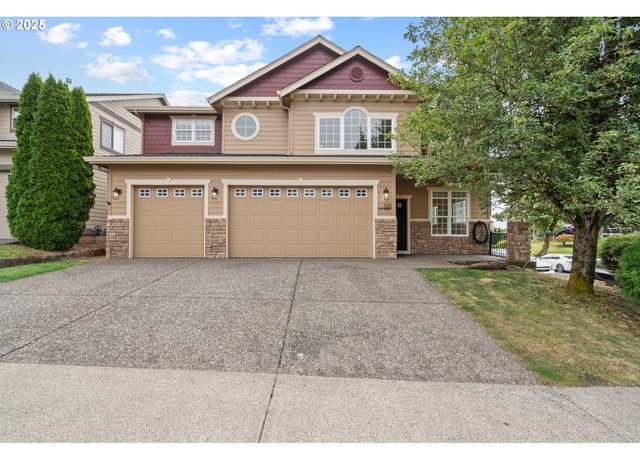 306 N V St, Washougal, WA 98671
306 N V St, Washougal, WA 98671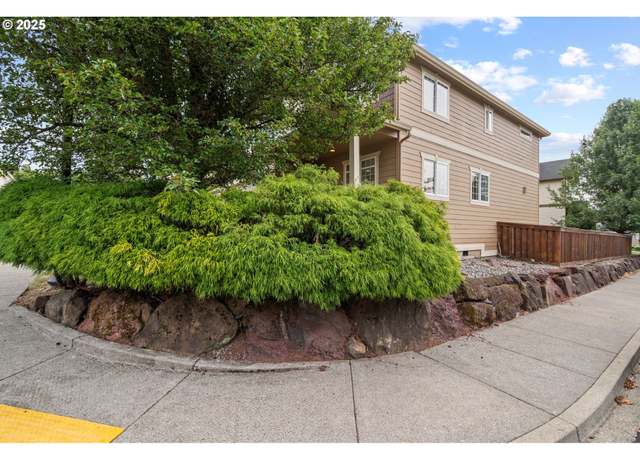 306 N V St, Washougal, WA 98671
306 N V St, Washougal, WA 98671
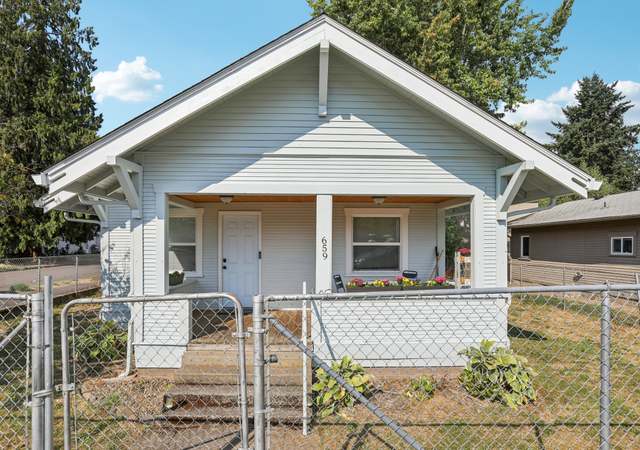 659 SE Russell St, Camas, WA 98607
659 SE Russell St, Camas, WA 98607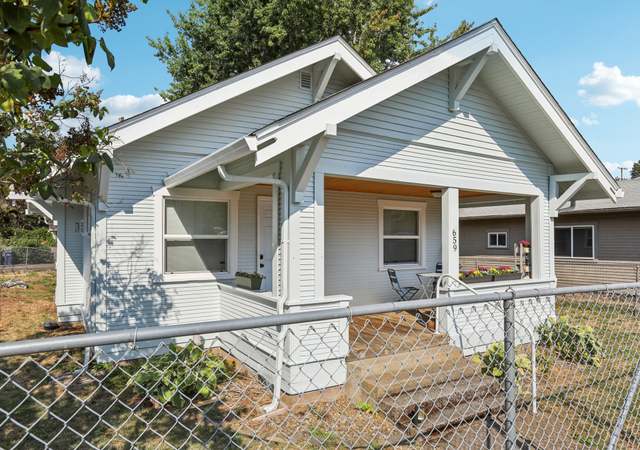 659 SE Russell St, Camas, WA 98607
659 SE Russell St, Camas, WA 98607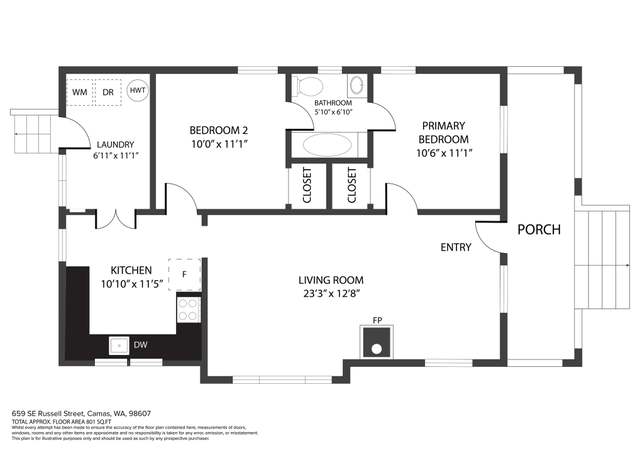 659 SE Russell St, Camas, WA 98607
659 SE Russell St, Camas, WA 98607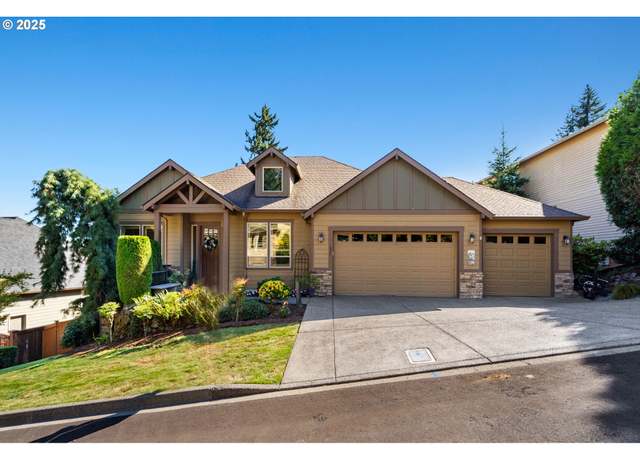 654 W S St, Washougal, WA 98671
654 W S St, Washougal, WA 98671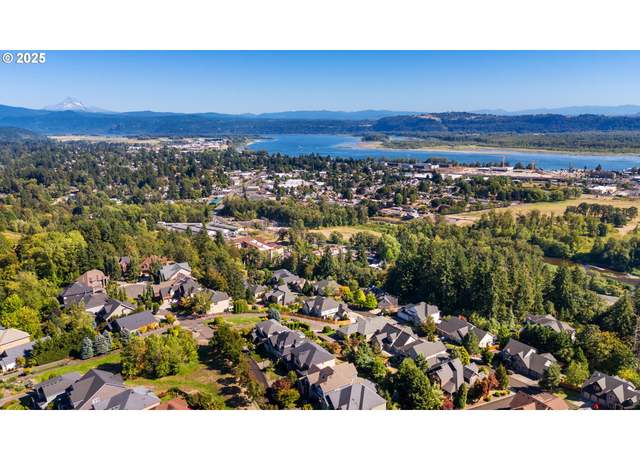 654 W S St, Washougal, WA 98671
654 W S St, Washougal, WA 98671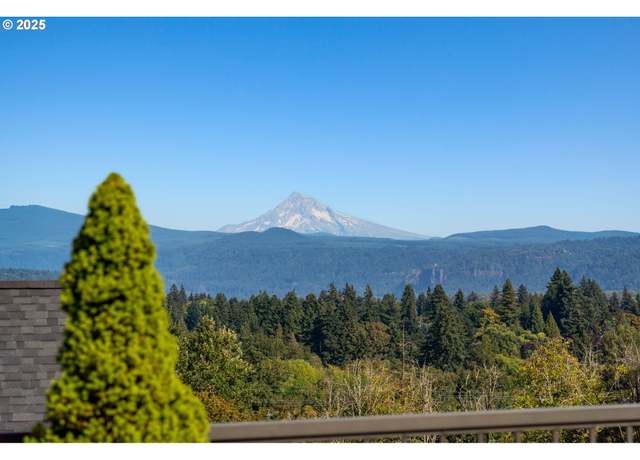 654 W S St, Washougal, WA 98671
654 W S St, Washougal, WA 98671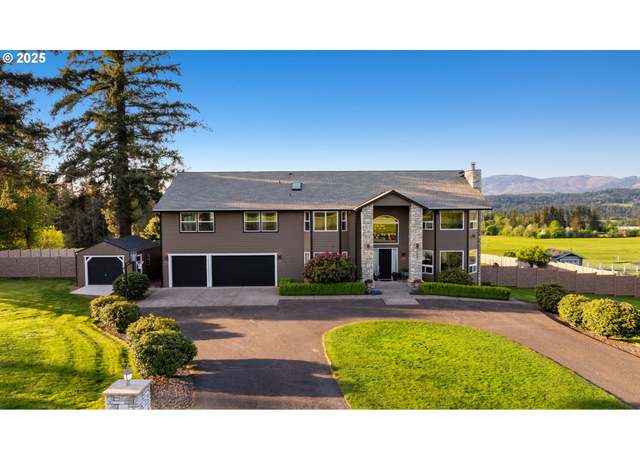 29902 SE 30th St, Washougal, WA 98671
29902 SE 30th St, Washougal, WA 98671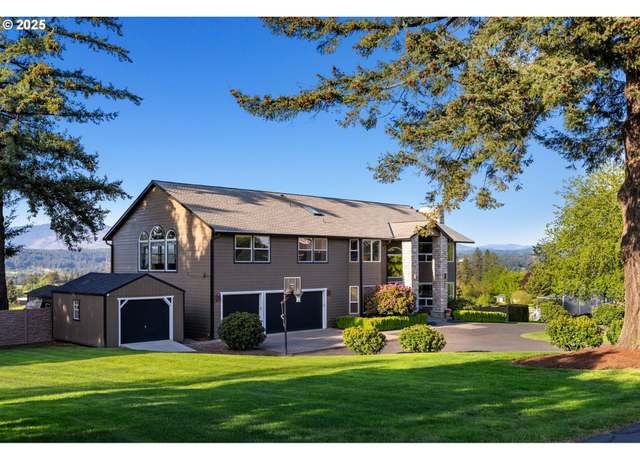 29902 SE 30th St, Washougal, WA 98671
29902 SE 30th St, Washougal, WA 98671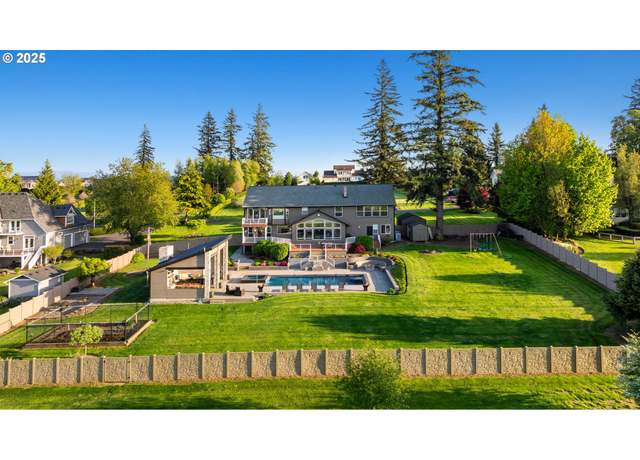 29902 SE 30th St, Washougal, WA 98671
29902 SE 30th St, Washougal, WA 98671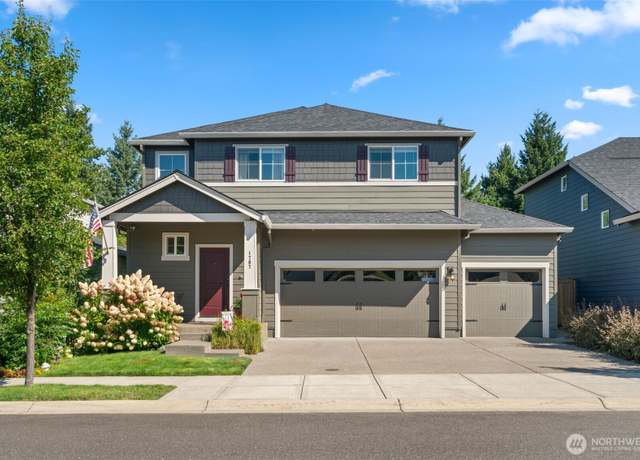 1707 NE 37th Ave, Camas, WA 98607
1707 NE 37th Ave, Camas, WA 98607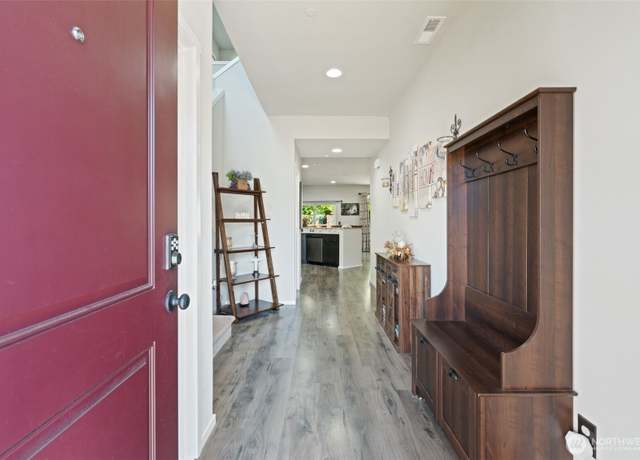 1707 NE 37th Ave, Camas, WA 98607
1707 NE 37th Ave, Camas, WA 98607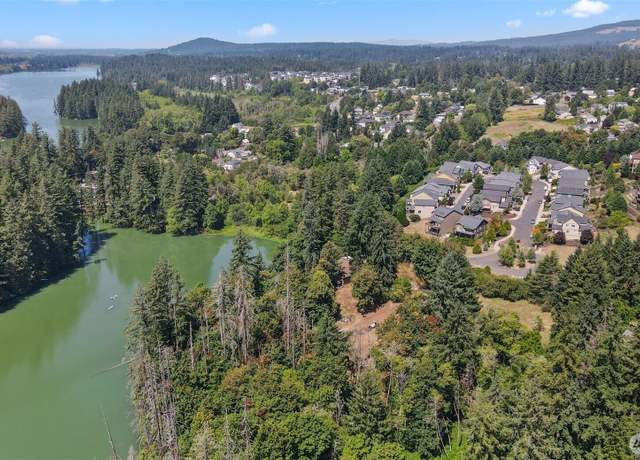 1707 NE 37th Ave, Camas, WA 98607
1707 NE 37th Ave, Camas, WA 98607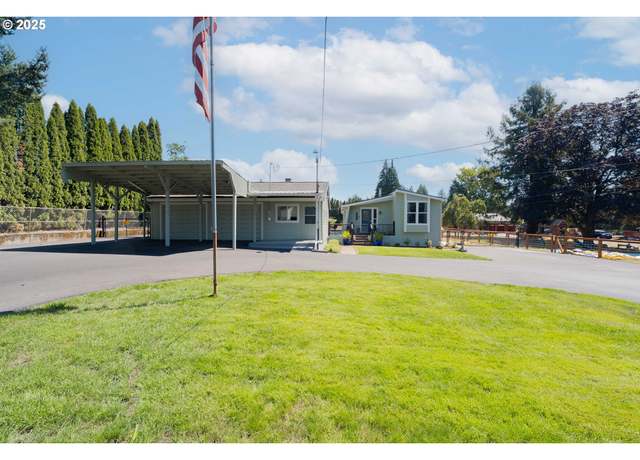 1317 NE 267th Ave, Camas, WA 98607
1317 NE 267th Ave, Camas, WA 98607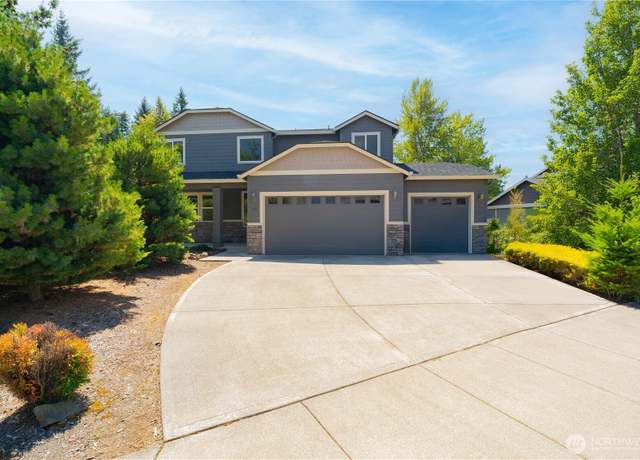 940 W Lookout Ridge Dr, Washougal, WA 98671
940 W Lookout Ridge Dr, Washougal, WA 98671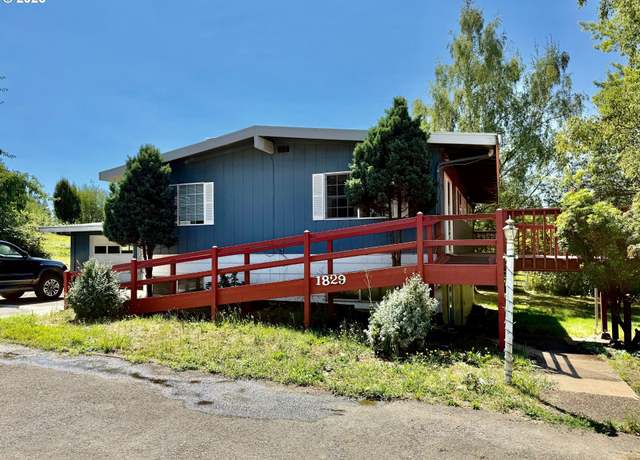 1829 SE 283rd Ave, Camas, WA 98607
1829 SE 283rd Ave, Camas, WA 98607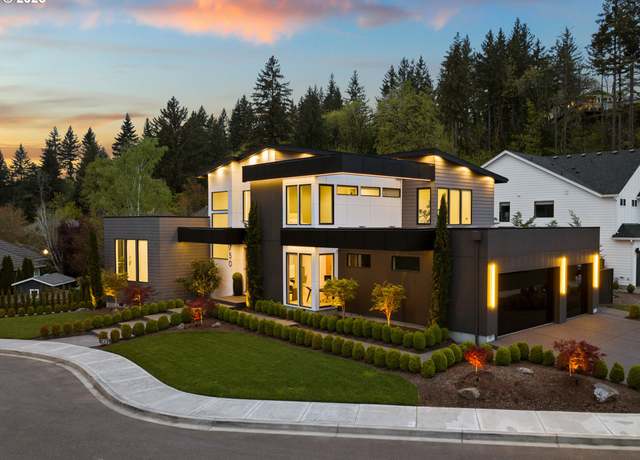 750 NE Province Ct, Camas, WA 98607
750 NE Province Ct, Camas, WA 98607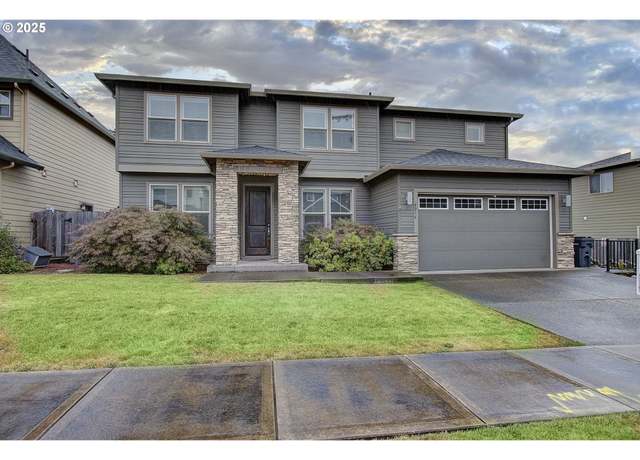 4014 NE Tacoma Ct, Camas, WA 98607
4014 NE Tacoma Ct, Camas, WA 98607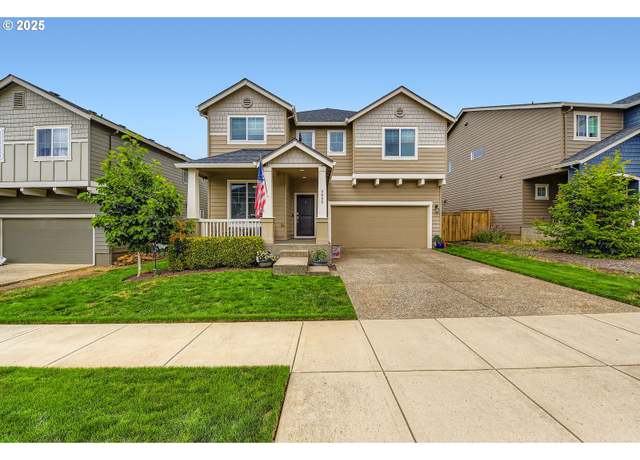 3655 NE Pioneer St, Camas, WA 98607
3655 NE Pioneer St, Camas, WA 98607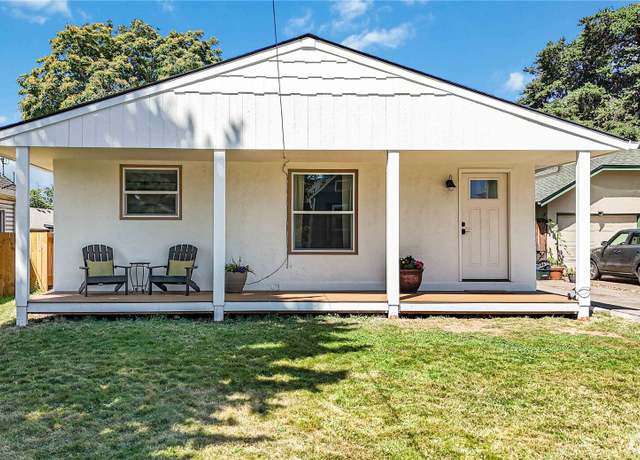 753 SE Sumner St, Camas, WA 98607
753 SE Sumner St, Camas, WA 98607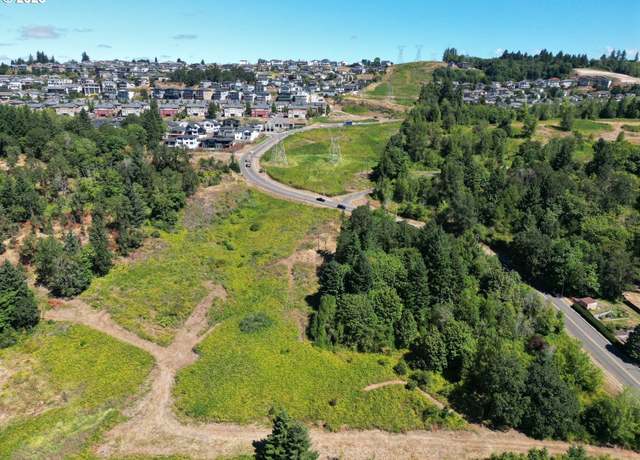 N Lebrun, Washougal, WA 98671
N Lebrun, Washougal, WA 98671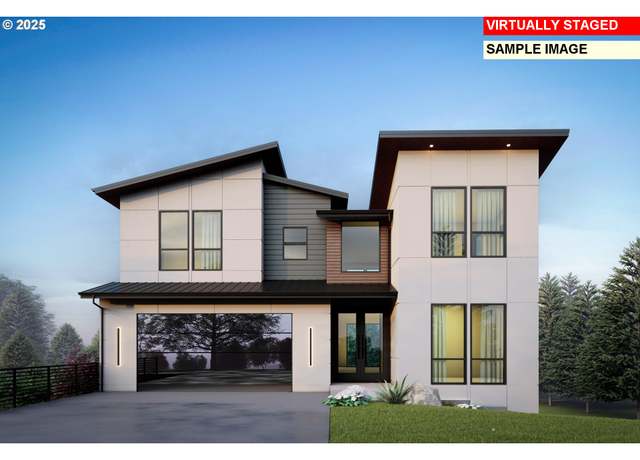 520 NE Province Dr, Camas, WA 98607
520 NE Province Dr, Camas, WA 98607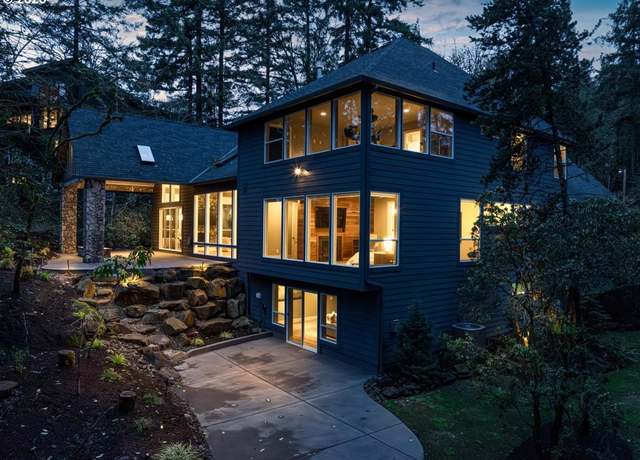 2193 NE 3rd Ave, Camas, WA 98607
2193 NE 3rd Ave, Camas, WA 98607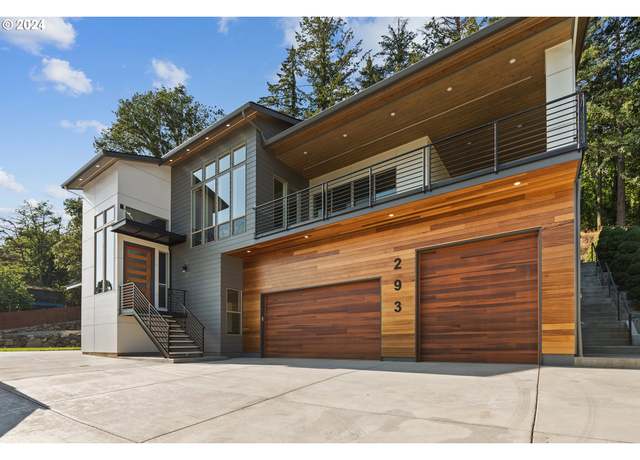 293 N Shepherd Rd, Washougal, WA 98671
293 N Shepherd Rd, Washougal, WA 98671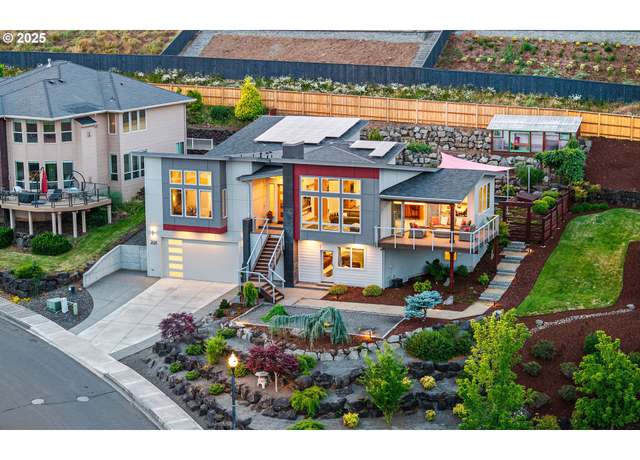 221 W Dogwood St, Washougal, WA 98671
221 W Dogwood St, Washougal, WA 98671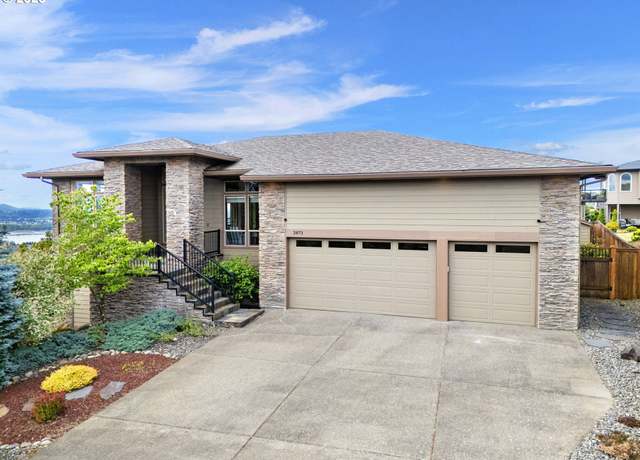 2873 W 5th St, Washougal, WA 98671
2873 W 5th St, Washougal, WA 98671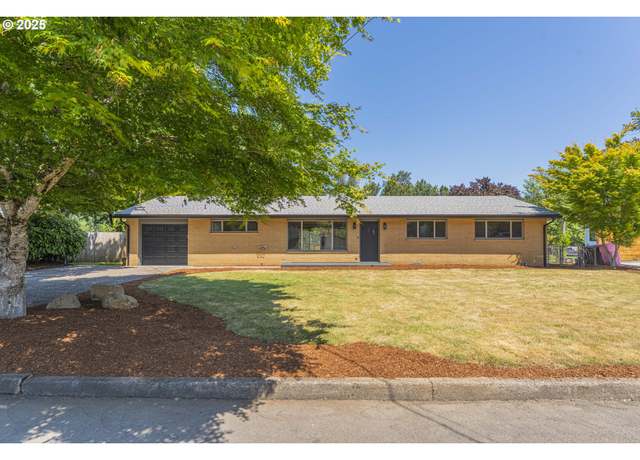 2859 NE 2nd Ave, Camas, WA 98607
2859 NE 2nd Ave, Camas, WA 98607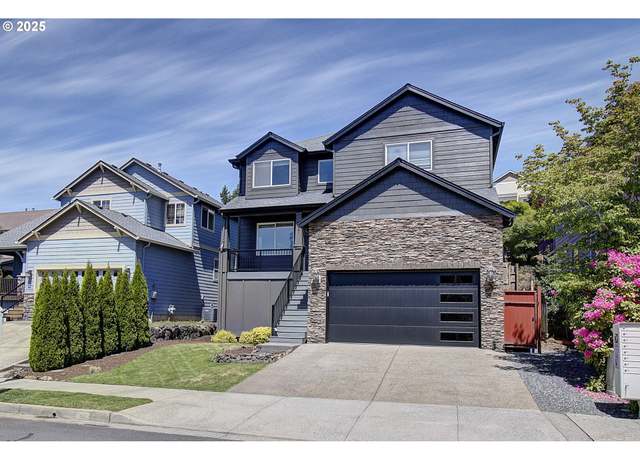 927 W Lookout Ridge Dr, Washougal, WA 98671
927 W Lookout Ridge Dr, Washougal, WA 98671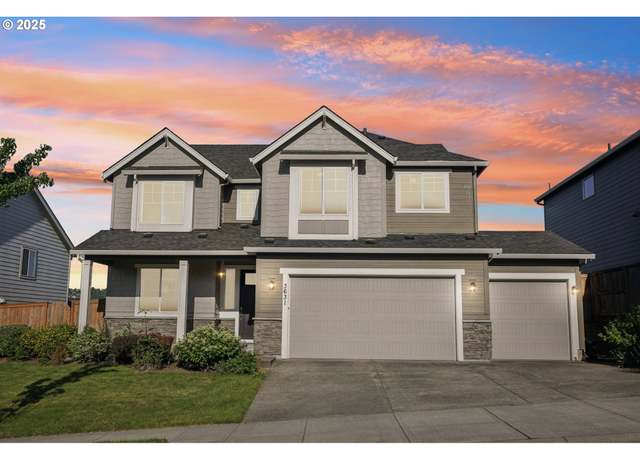 3631 NE Kingbird St, Camas, WA 98607
3631 NE Kingbird St, Camas, WA 98607 522 NE Province Dr, Camas, WA 98607
522 NE Province Dr, Camas, WA 98607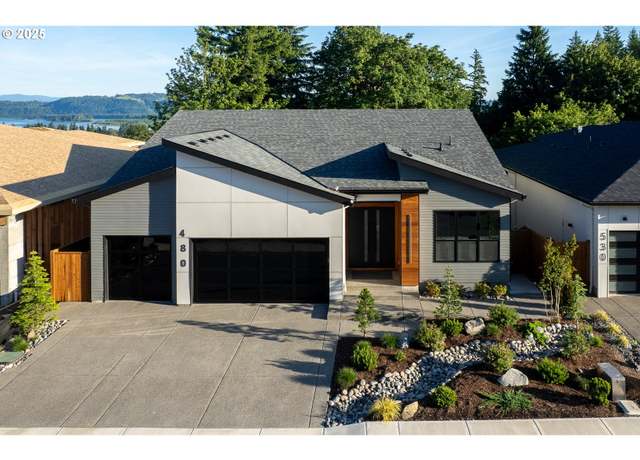 480 W U St, Washougal, WA 98671
480 W U St, Washougal, WA 98671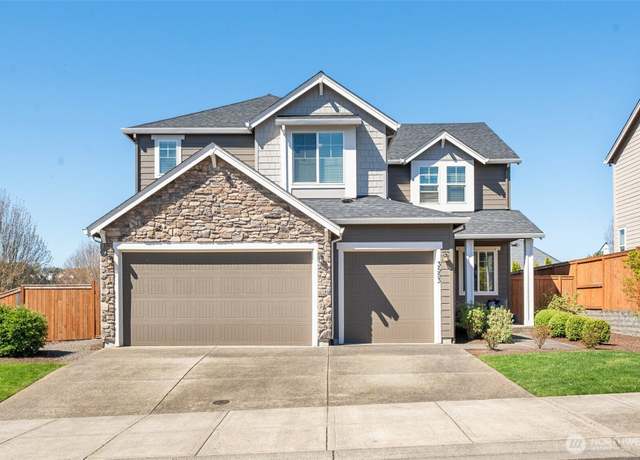 3553 NE Kingbird St, Camas, WA 98607
3553 NE Kingbird St, Camas, WA 98607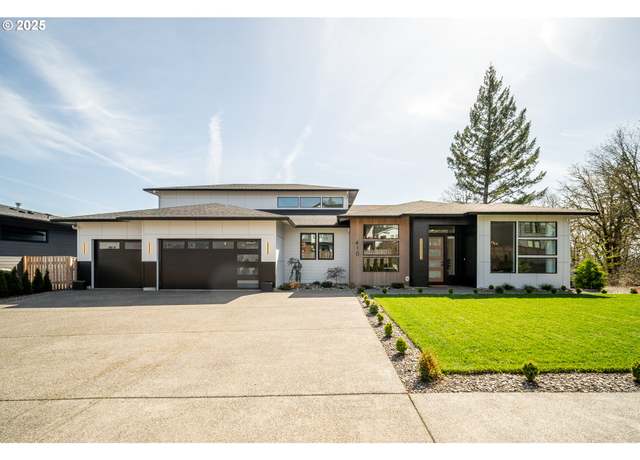 410 W U St, Washougal, WA 98671
410 W U St, Washougal, WA 98671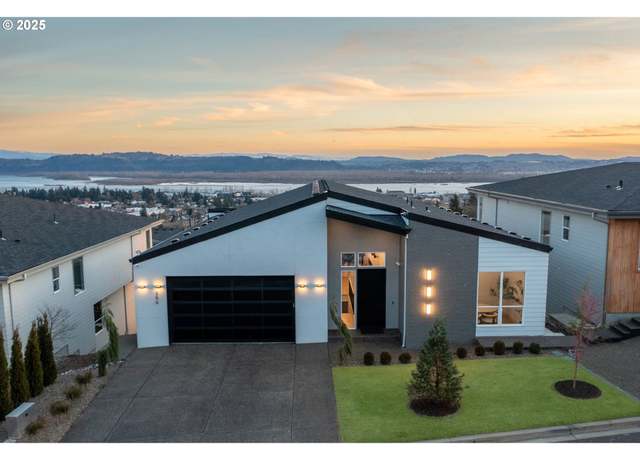 356 W W St, Washougal, WA 98671
356 W W St, Washougal, WA 98671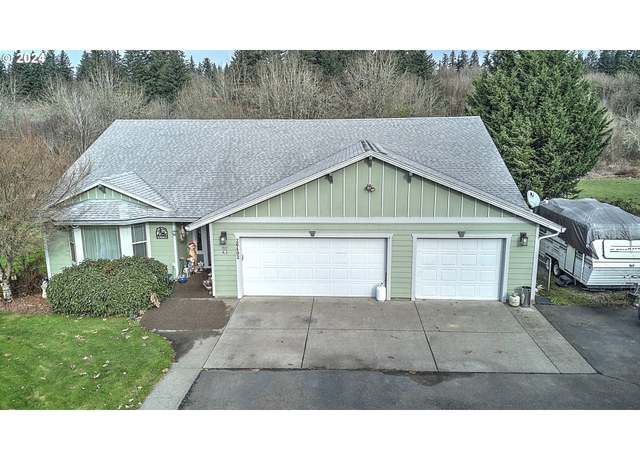 26402 SE 5th St, Camas, WA 98607
26402 SE 5th St, Camas, WA 98607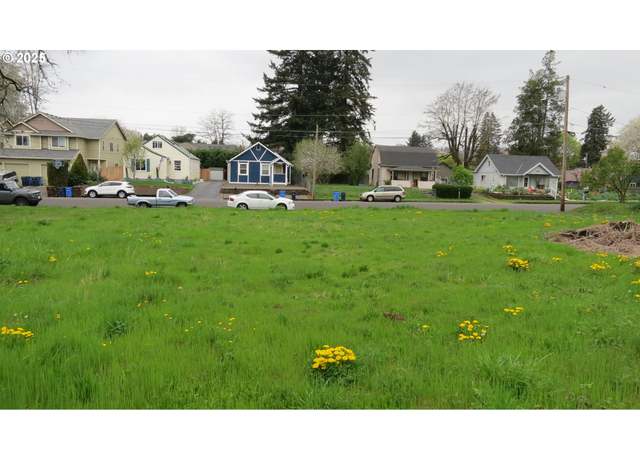 Tampa St, Camas, WA 98607
Tampa St, Camas, WA 98607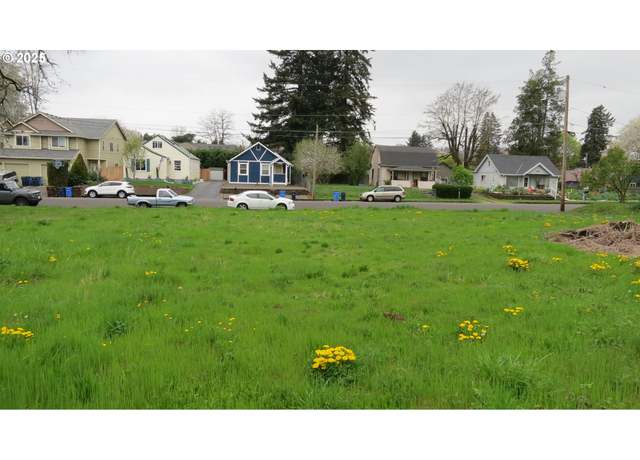 726 SE Tampa, Camas, WA 98607
726 SE Tampa, Camas, WA 98607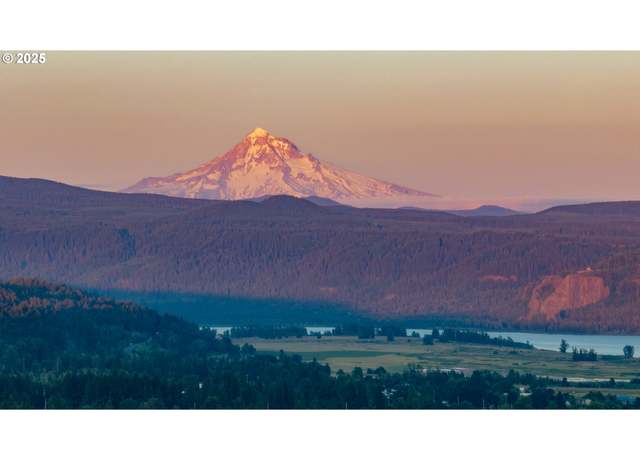 Lebrun Rd, Washougal, WA 98671
Lebrun Rd, Washougal, WA 98671

 United States
United States Canada
Canada