More to explore in Mahaffey Elementary School, TX
- Featured
- Price
- Bedroom
Popular Markets in Texas
- Austin homes for sale$549,752
- Dallas homes for sale$429,000
- Houston homes for sale$340,000
- San Antonio homes for sale$279,000
- Frisco homes for sale$749,440
- Plano homes for sale$539,450
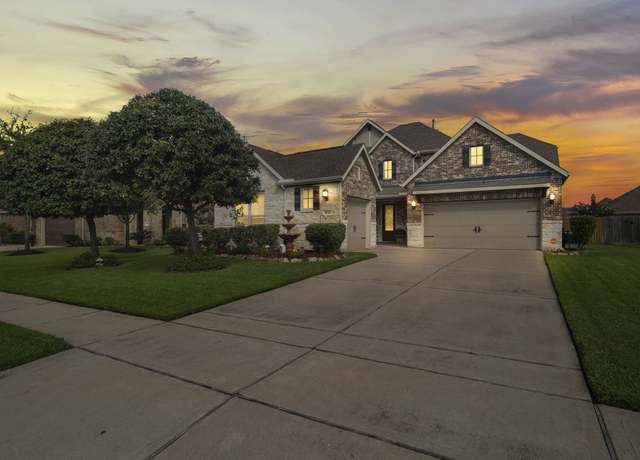 9610 Lochampton Dr, Tomball, TX 77375
9610 Lochampton Dr, Tomball, TX 77375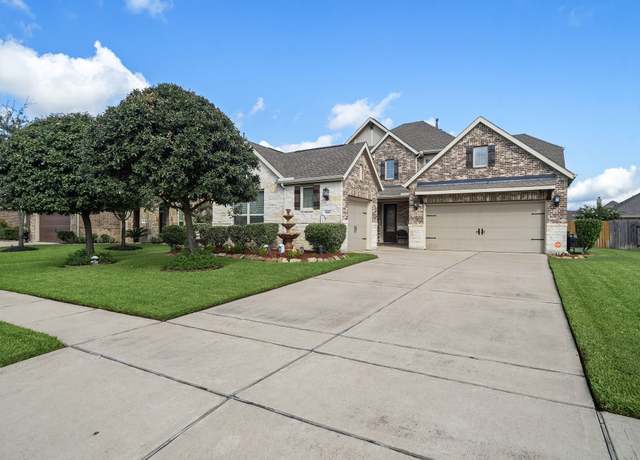 9610 Lochampton Dr, Tomball, TX 77375
9610 Lochampton Dr, Tomball, TX 77375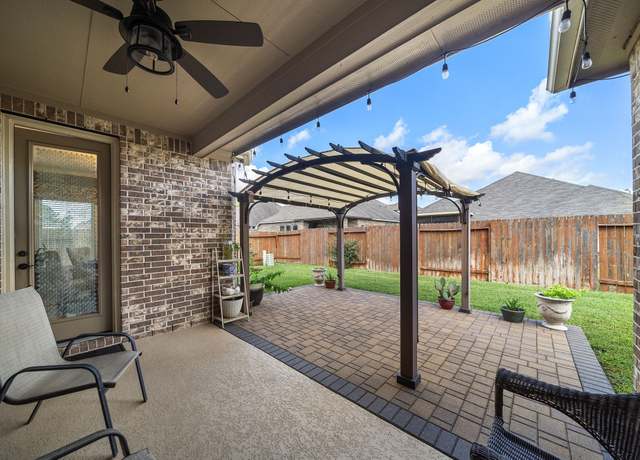 9610 Lochampton Dr, Tomball, TX 77375
9610 Lochampton Dr, Tomball, TX 77375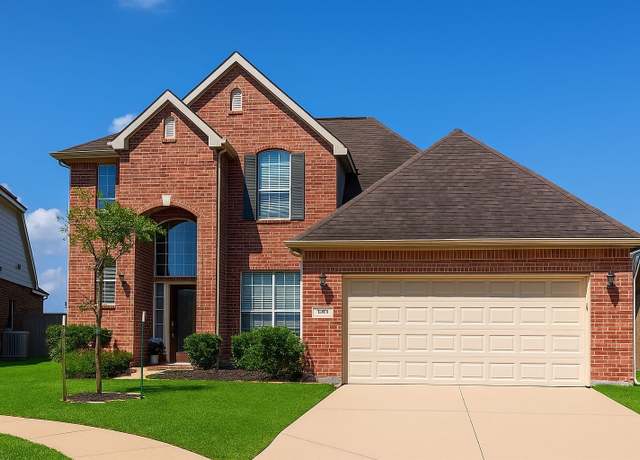 22610 Torrisdale Ln, Tomball, TX 77375
22610 Torrisdale Ln, Tomball, TX 77375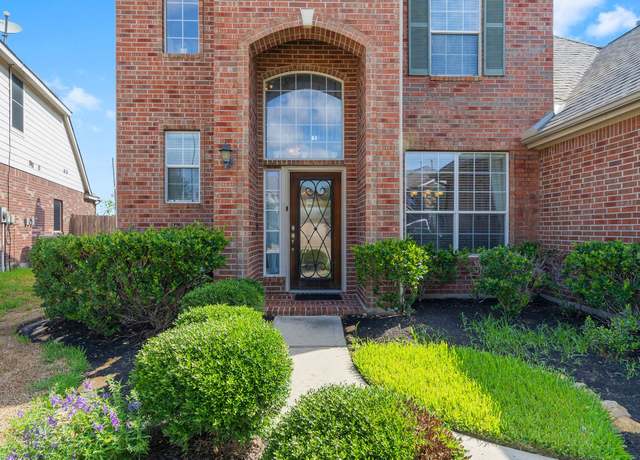 22610 Torrisdale Ln, Tomball, TX 77375
22610 Torrisdale Ln, Tomball, TX 77375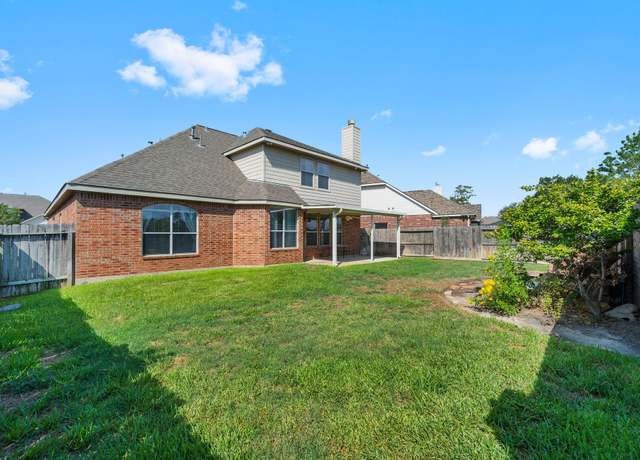 22610 Torrisdale Ln, Tomball, TX 77375
22610 Torrisdale Ln, Tomball, TX 77375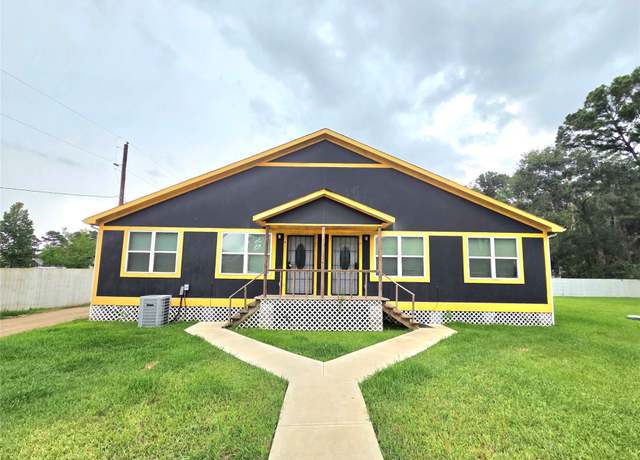 9822 Candy Ct, Spring, TX 77379
9822 Candy Ct, Spring, TX 77379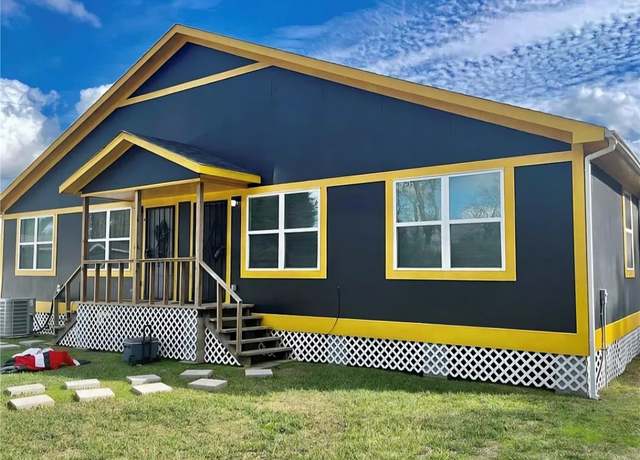 9822 Candy Ct, Spring, TX 77379
9822 Candy Ct, Spring, TX 77379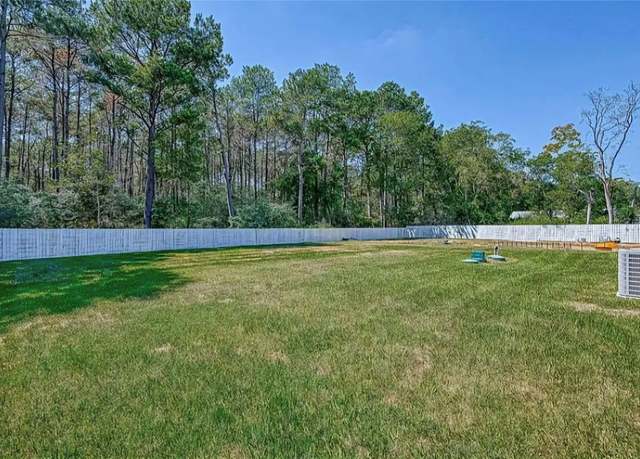 9822 Candy Ct, Spring, TX 77379
9822 Candy Ct, Spring, TX 77379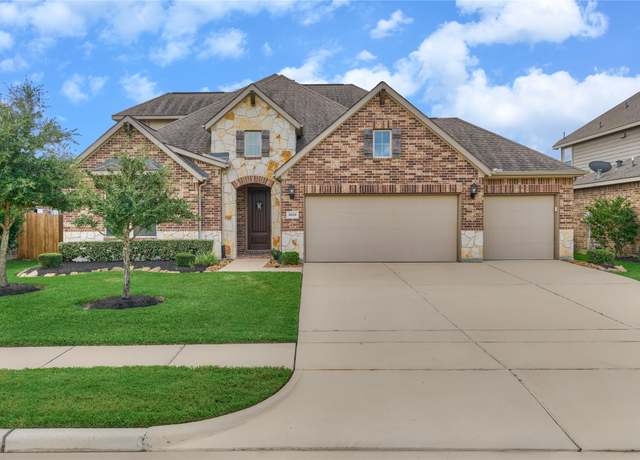 9619 Invergarry Way, Tomball, TX 77375
9619 Invergarry Way, Tomball, TX 77375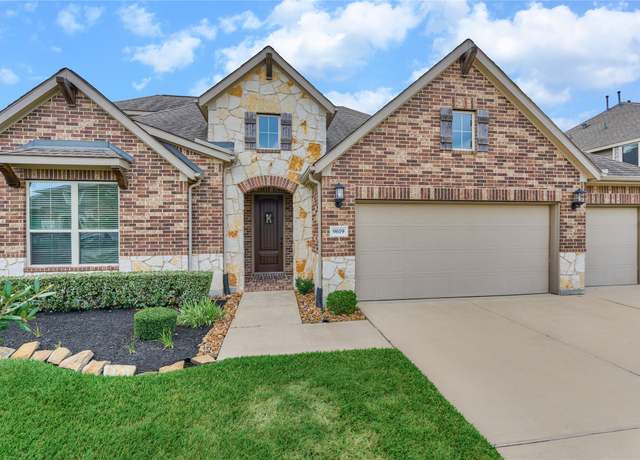 9619 Invergarry Way, Tomball, TX 77375
9619 Invergarry Way, Tomball, TX 77375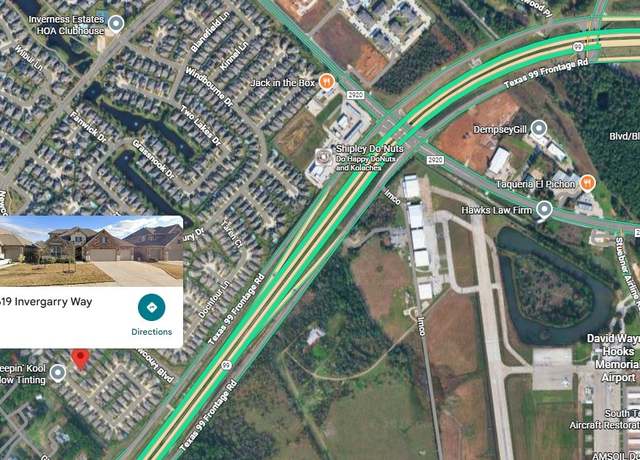 9619 Invergarry Way, Tomball, TX 77375
9619 Invergarry Way, Tomball, TX 77375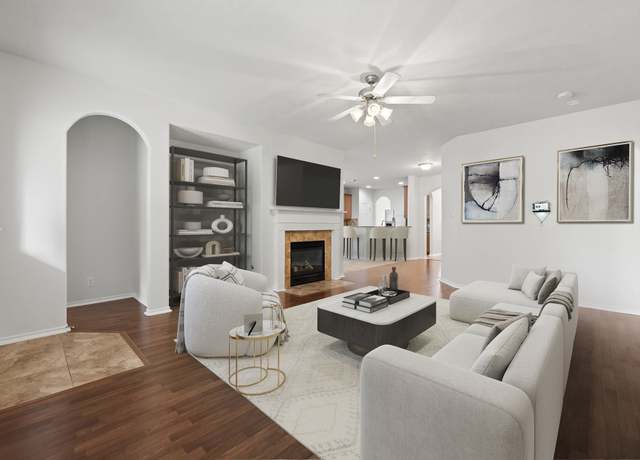 23319 W Pine Ivy Ln, Tomball, TX 77375
23319 W Pine Ivy Ln, Tomball, TX 77375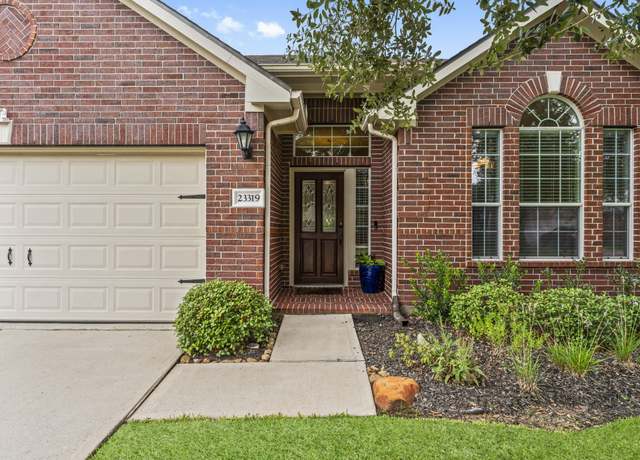 23319 W Pine Ivy Ln, Tomball, TX 77375
23319 W Pine Ivy Ln, Tomball, TX 77375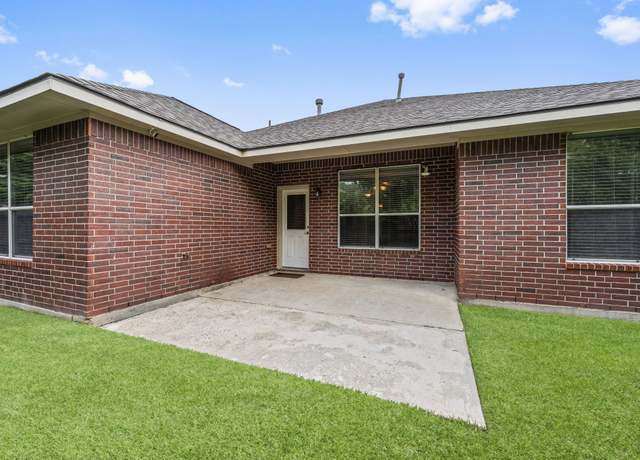 23319 W Pine Ivy Ln, Tomball, TX 77375
23319 W Pine Ivy Ln, Tomball, TX 77375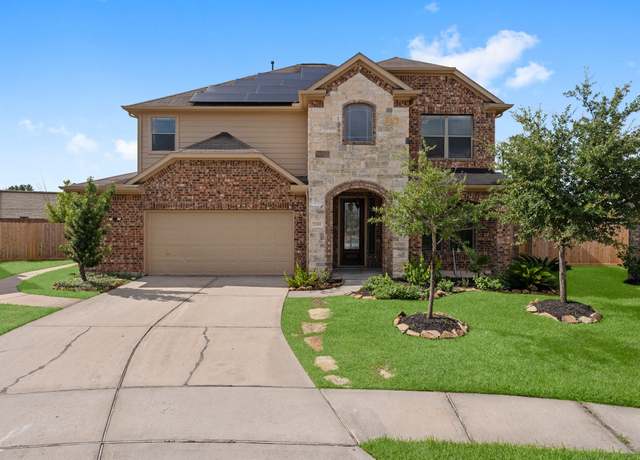 22303 Mosshall Ct, Tomball, TX 77375
22303 Mosshall Ct, Tomball, TX 77375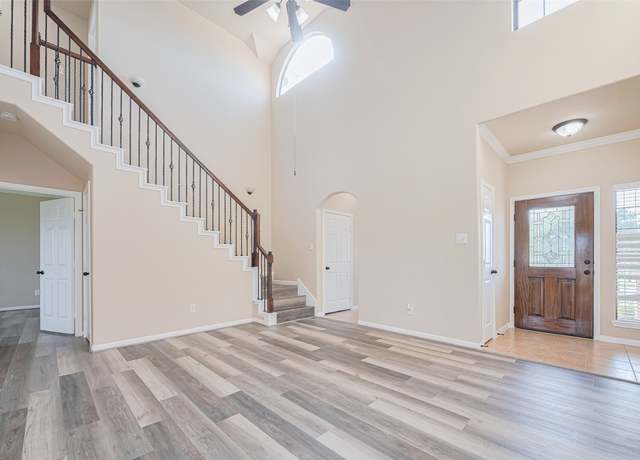 10015 Black Birch Ln, Tomball, TX 77375
10015 Black Birch Ln, Tomball, TX 77375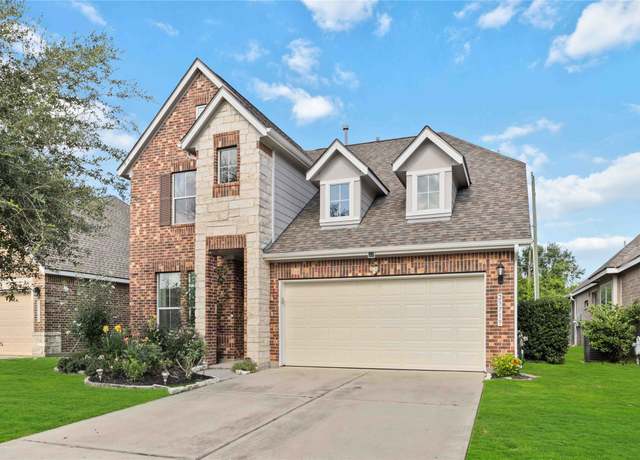 23719 Plantation Pines Ln, Tomball, TX 77375
23719 Plantation Pines Ln, Tomball, TX 77375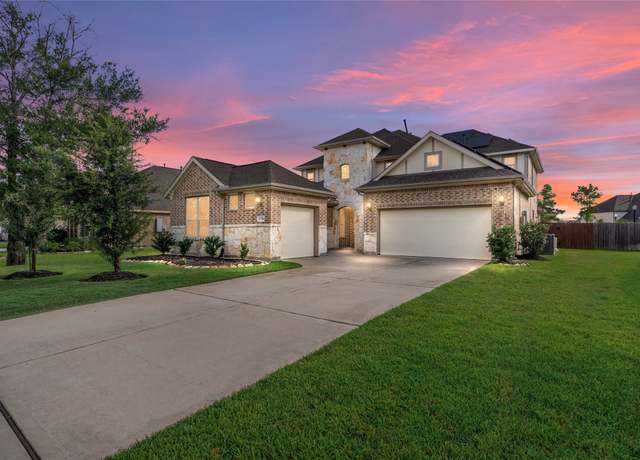 22310 Nobleton Dr, Tomball, TX 77375
22310 Nobleton Dr, Tomball, TX 77375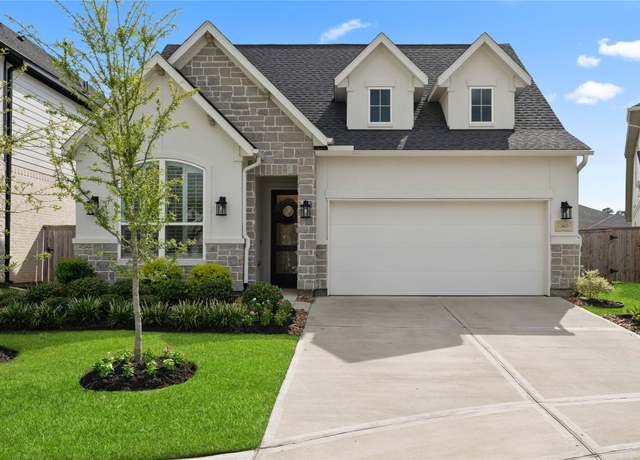 24623 Keswick Valley Way, Tomball, TX 77375
24623 Keswick Valley Way, Tomball, TX 77375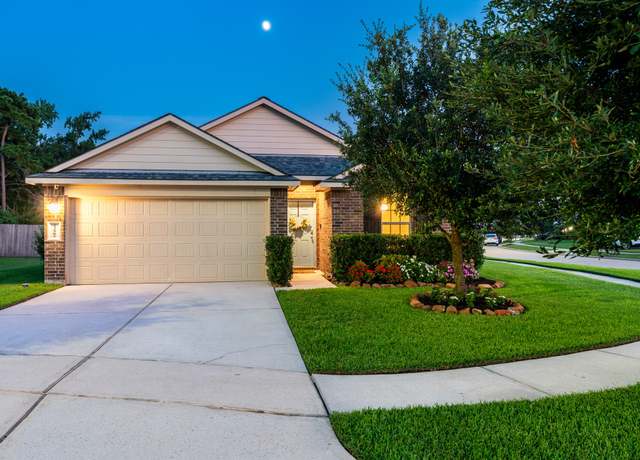 23902 Paper Birch Ct, Tomball, TX 77375
23902 Paper Birch Ct, Tomball, TX 77375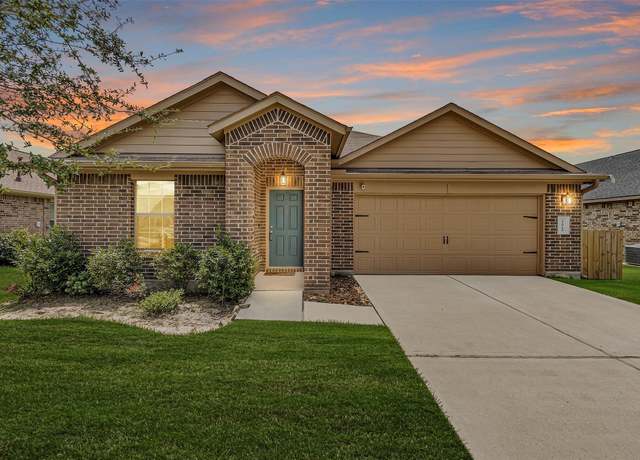 22919 Eselle Creek Dr, Tomball, TX 77375
22919 Eselle Creek Dr, Tomball, TX 77375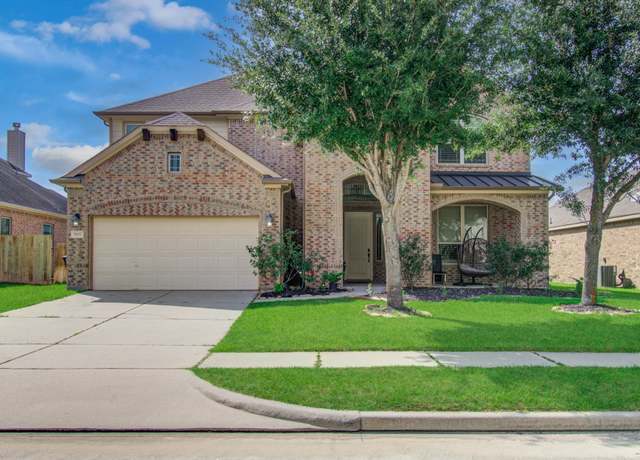 9602 Brannok Ln, Tomball, TX 77375
9602 Brannok Ln, Tomball, TX 77375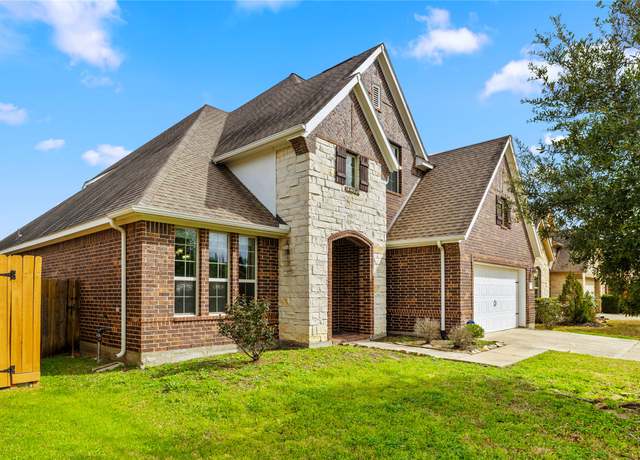 22726 Little Blue Stem Dr, Tomball, TX 77375
22726 Little Blue Stem Dr, Tomball, TX 77375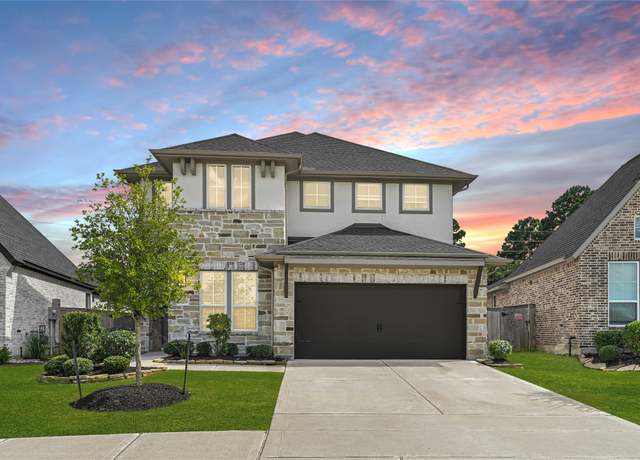 9339 Galloway Woods Trl, Tomball, TX 77375
9339 Galloway Woods Trl, Tomball, TX 77375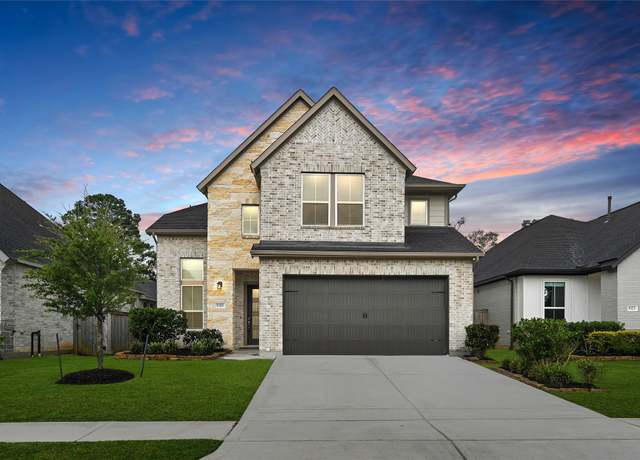 9319 Galloway Woods Trl, Tomball, TX 77375
9319 Galloway Woods Trl, Tomball, TX 77375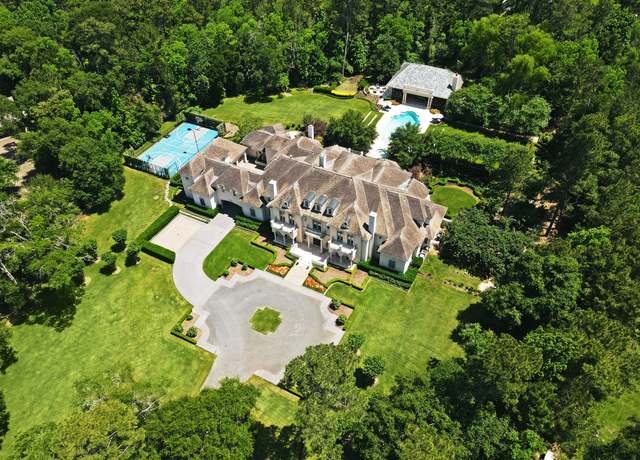 36 Saddlebrook Ct, Tomball, TX 77375
36 Saddlebrook Ct, Tomball, TX 77375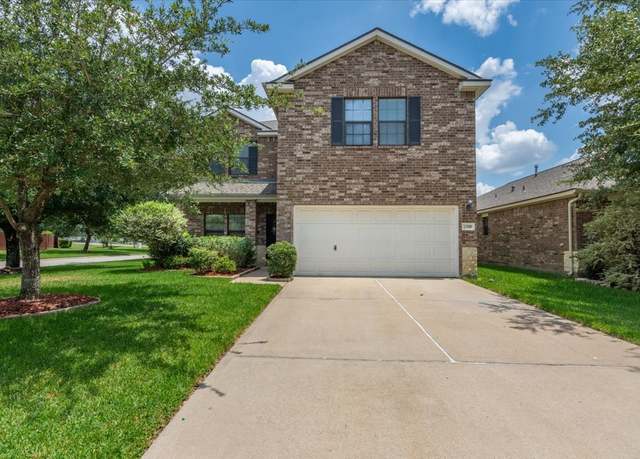 23510 Virginia Pine Dr, Tomball, TX 77375
23510 Virginia Pine Dr, Tomball, TX 77375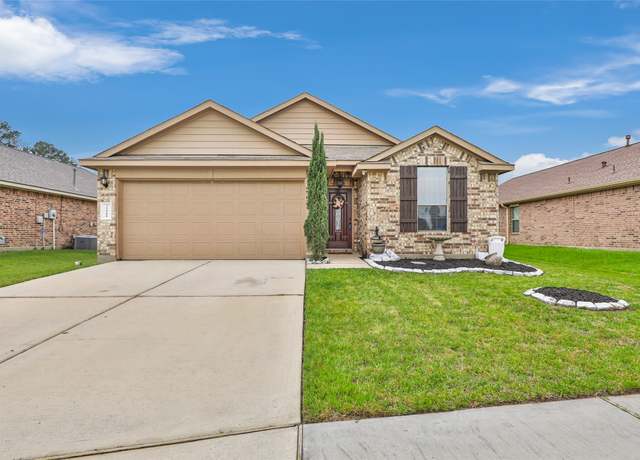 22911 Eselle Creek Dr, Tomball, TX 77375
22911 Eselle Creek Dr, Tomball, TX 77375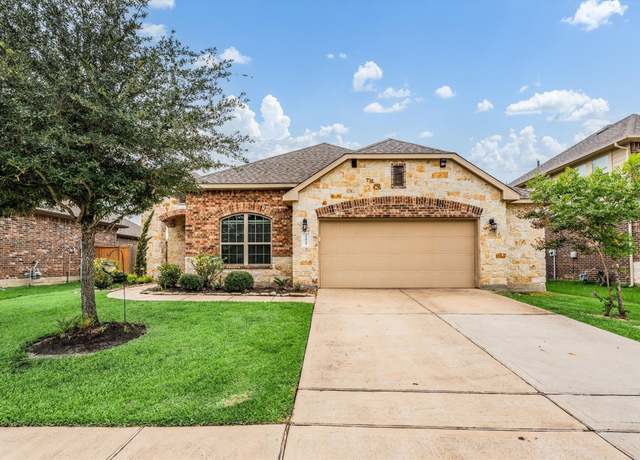 22911 Banff Brook Way, Tomball, TX 77375
22911 Banff Brook Way, Tomball, TX 77375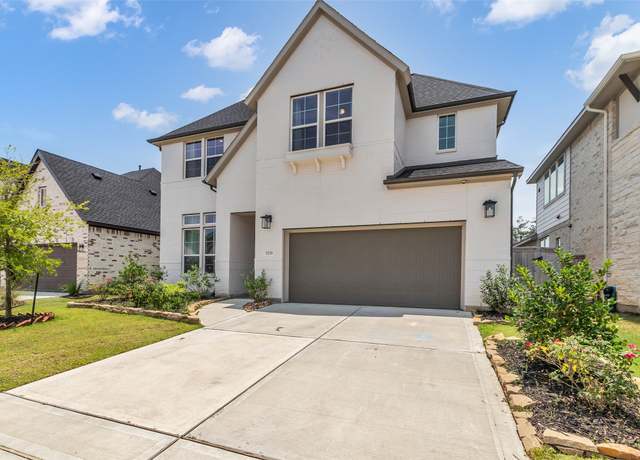 9219 Trimble Landing Dr, Tomball, TX 77375
9219 Trimble Landing Dr, Tomball, TX 77375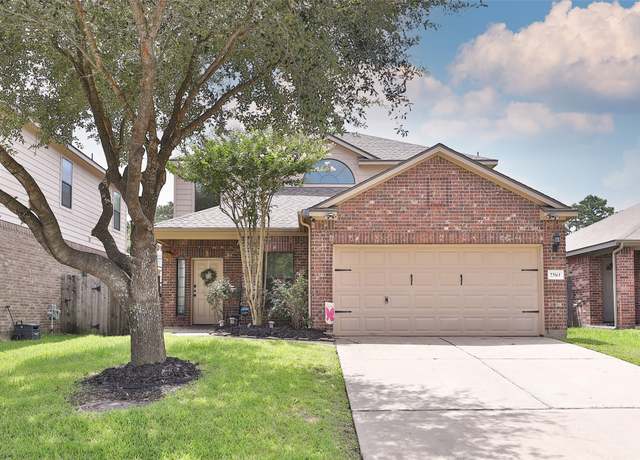 23511 Virginia Pine Dr, Tomball, TX 77375
23511 Virginia Pine Dr, Tomball, TX 77375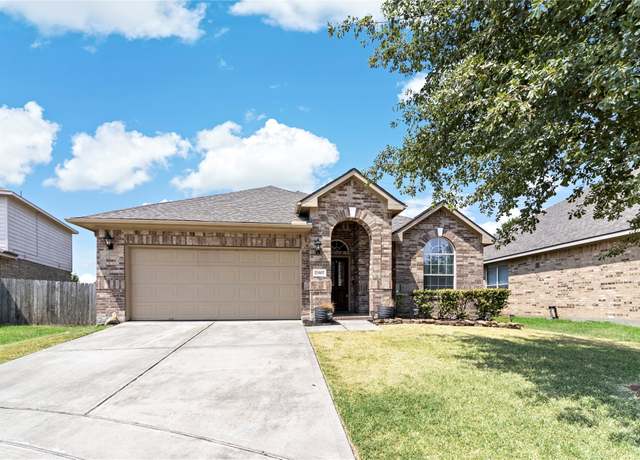 23307 W Pine Ivy Ln, Tomball, TX 77375
23307 W Pine Ivy Ln, Tomball, TX 77375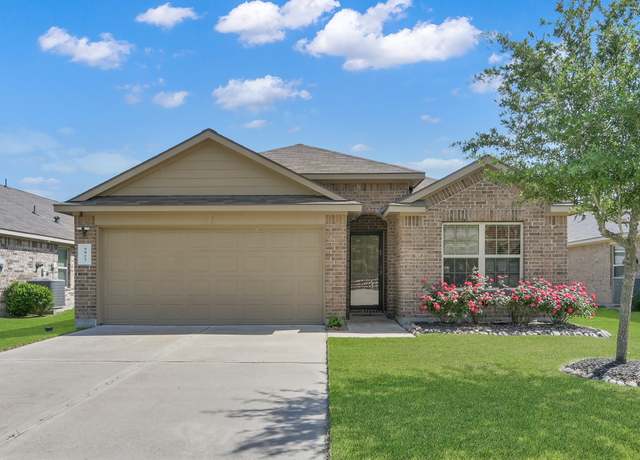 9923 Berlandier Ash Ln, Tomball, TX 77375
9923 Berlandier Ash Ln, Tomball, TX 77375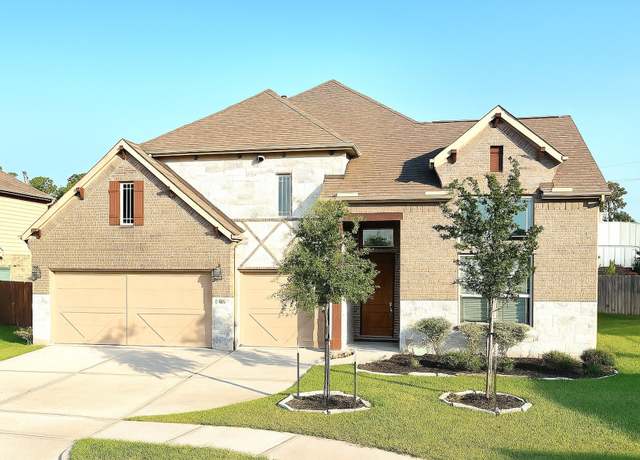 9002 Lacombe Ln, Tomball, TX 77375
9002 Lacombe Ln, Tomball, TX 77375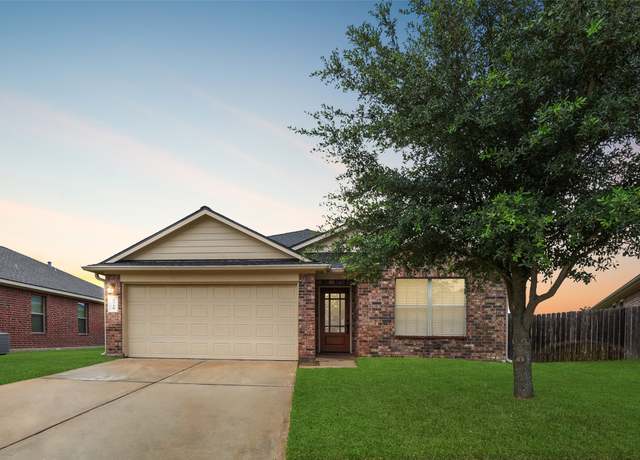 9710 Jacy Creek Dr, Tomball, TX 77375
9710 Jacy Creek Dr, Tomball, TX 77375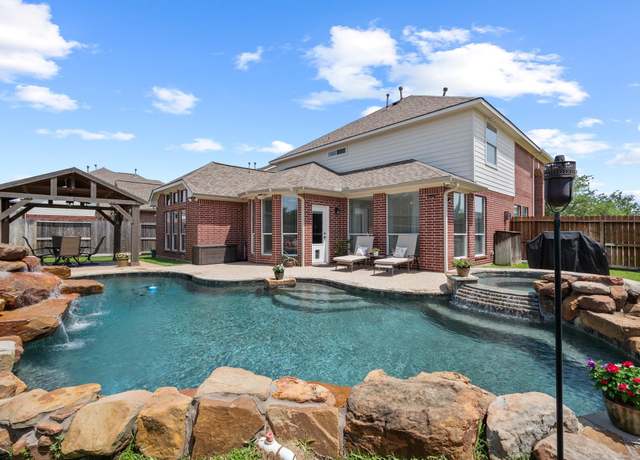 22603 Blanefield Ct, Tomball, TX 77375
22603 Blanefield Ct, Tomball, TX 77375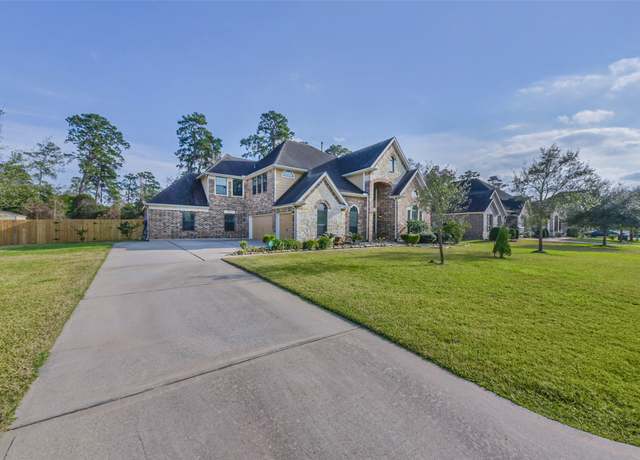 22618 Pineleigh Ct, Tomball, TX 77375
22618 Pineleigh Ct, Tomball, TX 77375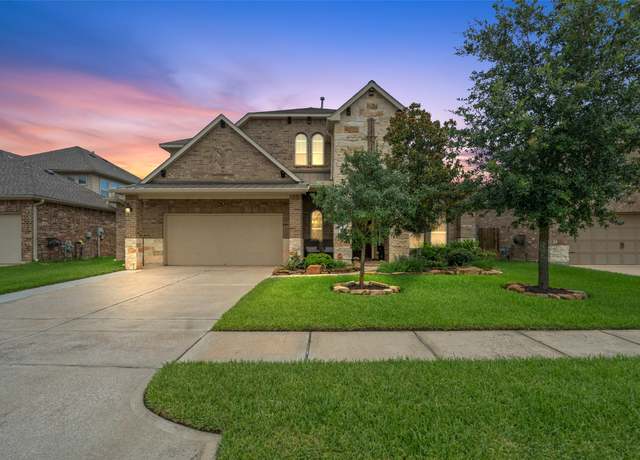 10002 Mahaffey Rd, Tomball, TX 77375
10002 Mahaffey Rd, Tomball, TX 77375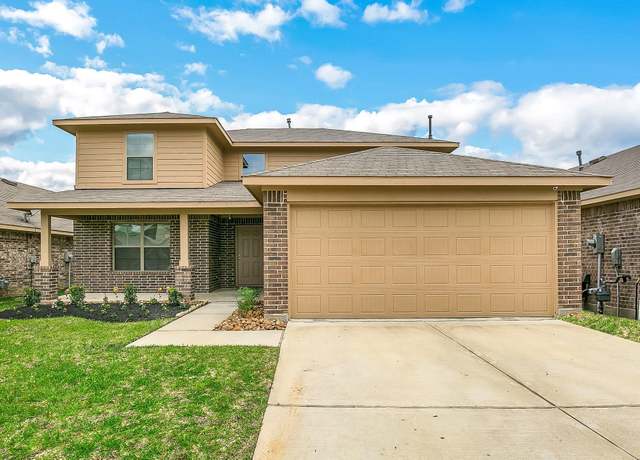 9507 Ethan Creek Dr, Tomball, TX 77375
9507 Ethan Creek Dr, Tomball, TX 77375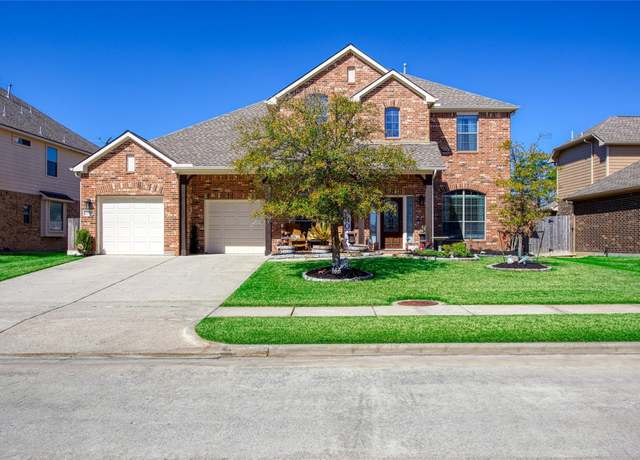 22734 Newcourt Place St, Tomball, TX 77375
22734 Newcourt Place St, Tomball, TX 77375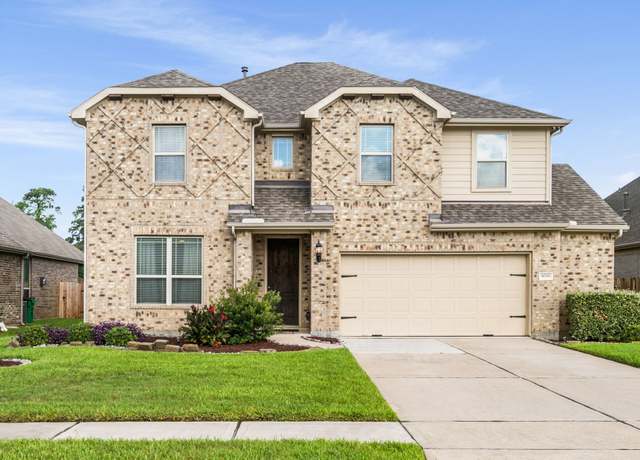 9006 Lacombe Ln, Tomball, TX 77375
9006 Lacombe Ln, Tomball, TX 77375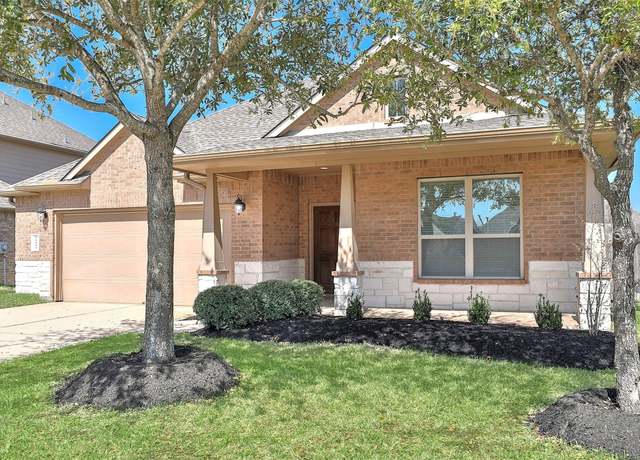 10014 Mahaffey Rd, Tomball, TX 77375
10014 Mahaffey Rd, Tomball, TX 77375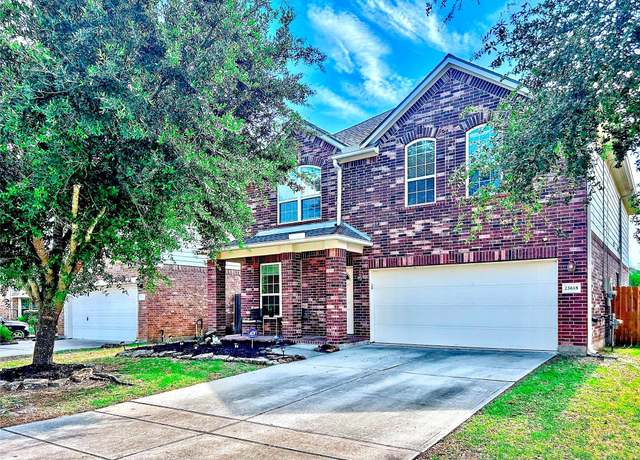 23618 Plantation Pines Ln, Tomball, TX 77375
23618 Plantation Pines Ln, Tomball, TX 77375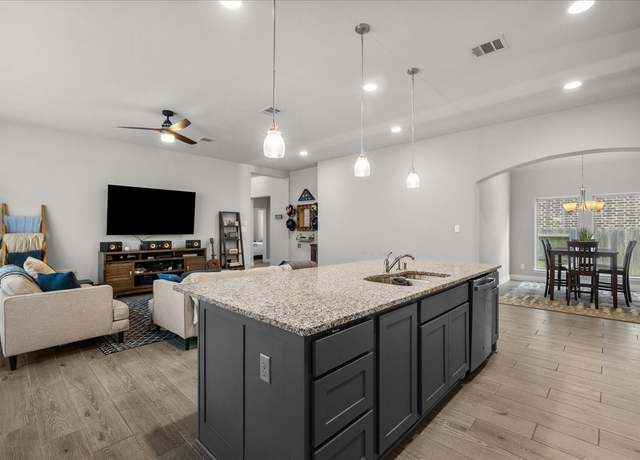 24415 Morningside Terrace Ct, Tomball, TX 77375
24415 Morningside Terrace Ct, Tomball, TX 77375

 United States
United States Canada
Canada