Loading...
Loading...
Loading...
More to explore in Sycamore Springs Middle, TX
- Featured
- Price
- Bedroom
Popular Markets in Texas
- Austin homes for sale$565,000
- Dallas homes for sale$436,474
- Houston homes for sale$349,295
- San Antonio homes for sale$279,990
- Frisco homes for sale$749,350
- Plano homes for sale$549,900
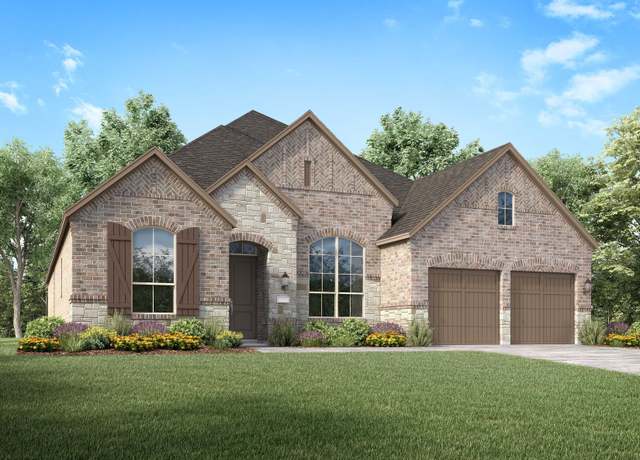 134 Leaning Rock Rdg, Austin, TX 78737
134 Leaning Rock Rdg, Austin, TX 78737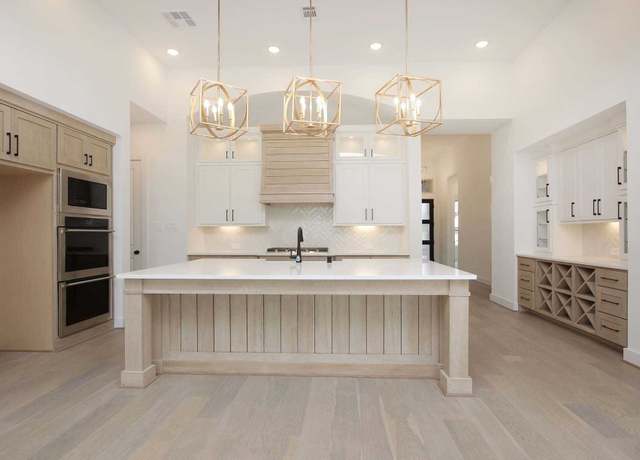 134 Leaning Rock Rdg, Austin, TX 78737
134 Leaning Rock Rdg, Austin, TX 78737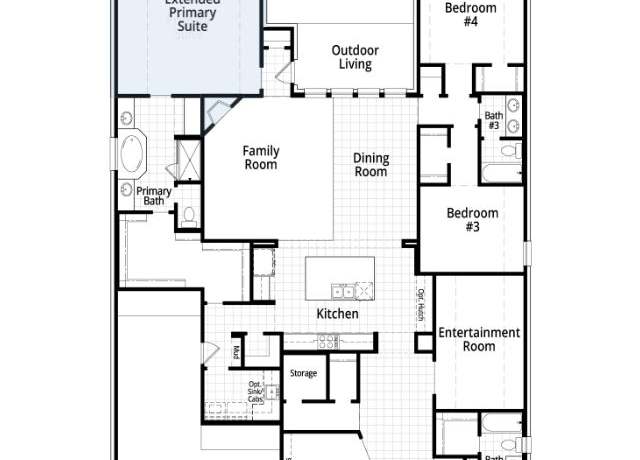 134 Leaning Rock Rdg, Austin, TX 78737
134 Leaning Rock Rdg, Austin, TX 78737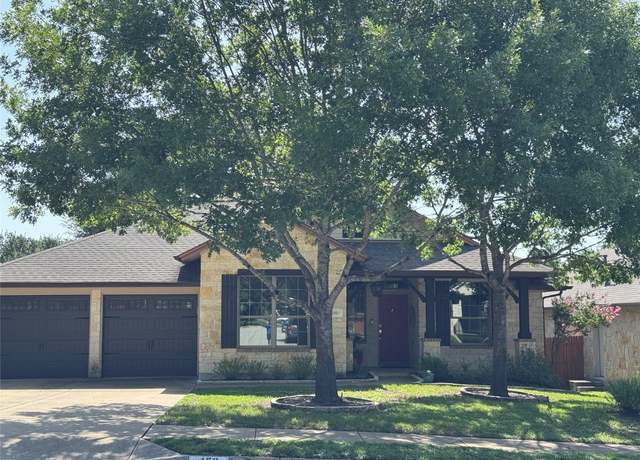 150 Saint Richie Ln, Austin, TX 78737
150 Saint Richie Ln, Austin, TX 78737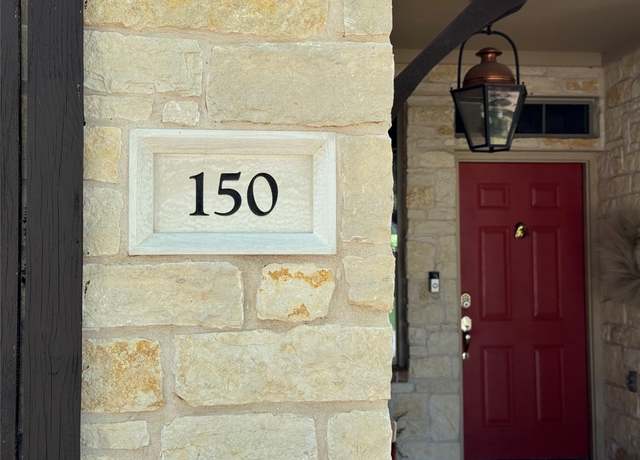 150 Saint Richie Ln, Austin, TX 78737
150 Saint Richie Ln, Austin, TX 78737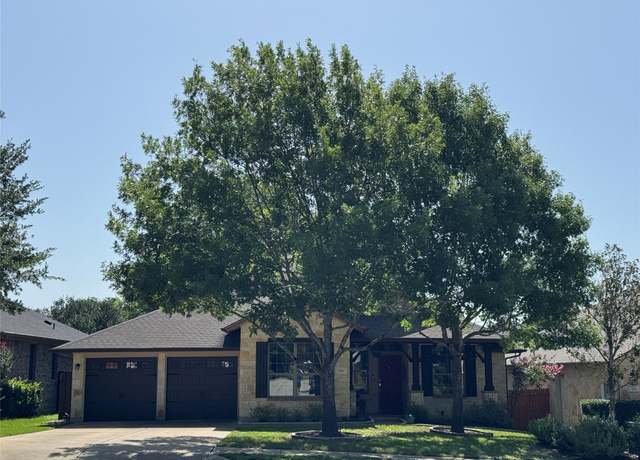 150 Saint Richie Ln, Austin, TX 78737
150 Saint Richie Ln, Austin, TX 78737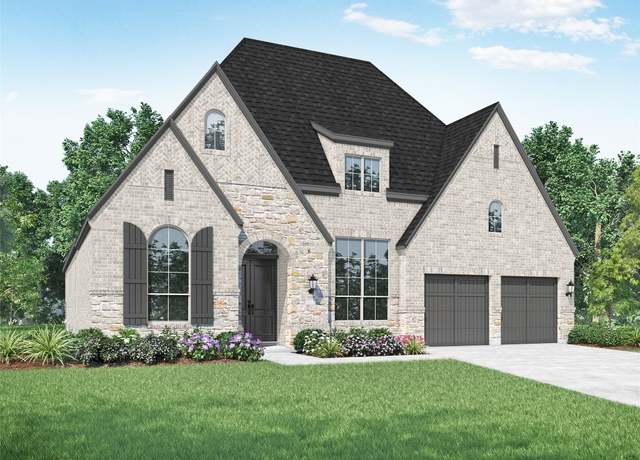 501 Leaning Rock Rdg, Austin, TX 78737
501 Leaning Rock Rdg, Austin, TX 78737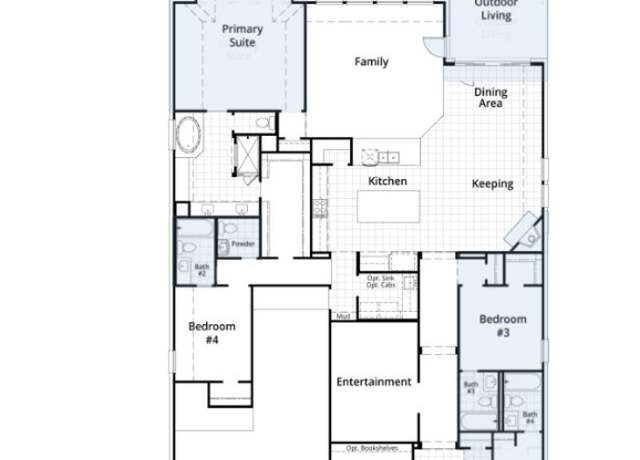 501 Leaning Rock Rdg, Austin, TX 78737
501 Leaning Rock Rdg, Austin, TX 78737 501 Leaning Rock Rdg, Austin, TX 78737
501 Leaning Rock Rdg, Austin, TX 78737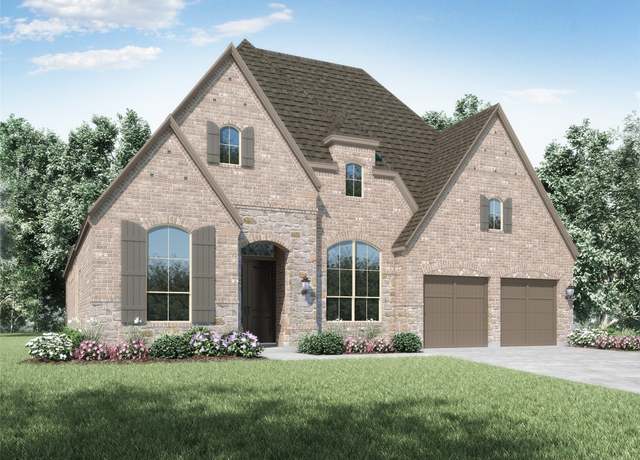 489 Leaning Rock Rdg, Austin, TX 78737
489 Leaning Rock Rdg, Austin, TX 78737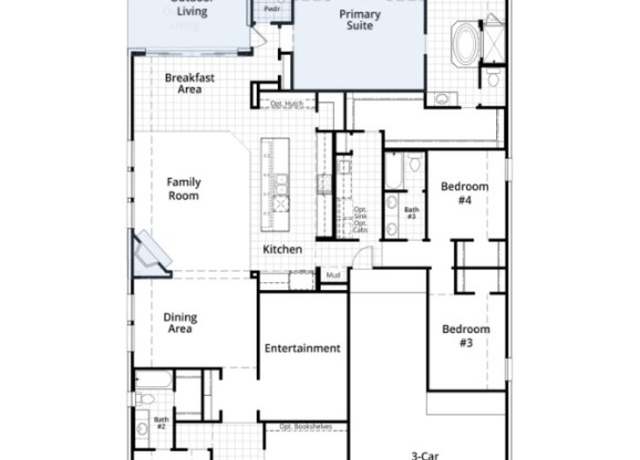 489 Leaning Rock Rdg, Austin, TX 78737
489 Leaning Rock Rdg, Austin, TX 78737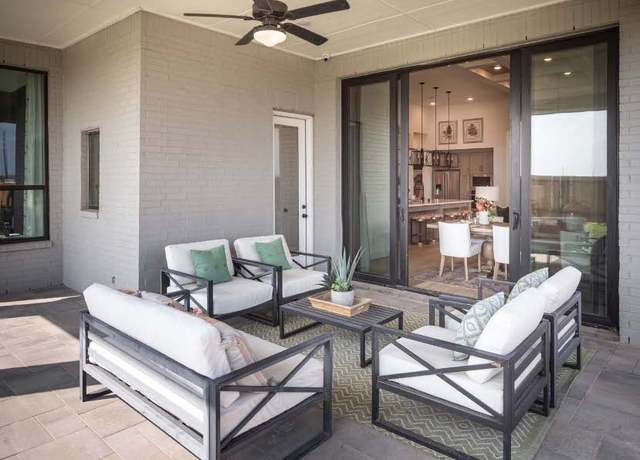 489 Leaning Rock Rdg, Austin, TX 78737
489 Leaning Rock Rdg, Austin, TX 78737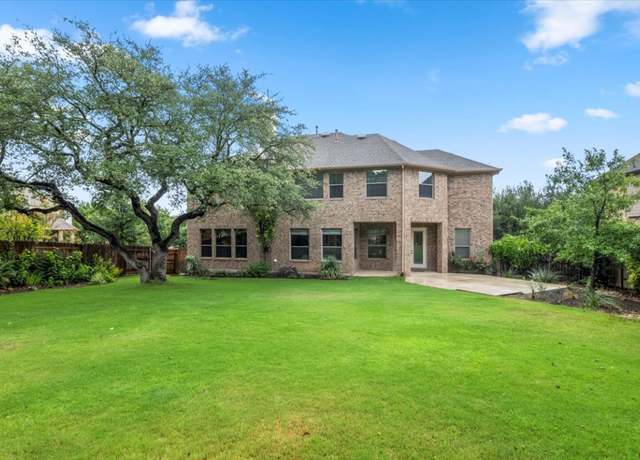 211 Longmont Ln, Austin, TX 78737
211 Longmont Ln, Austin, TX 78737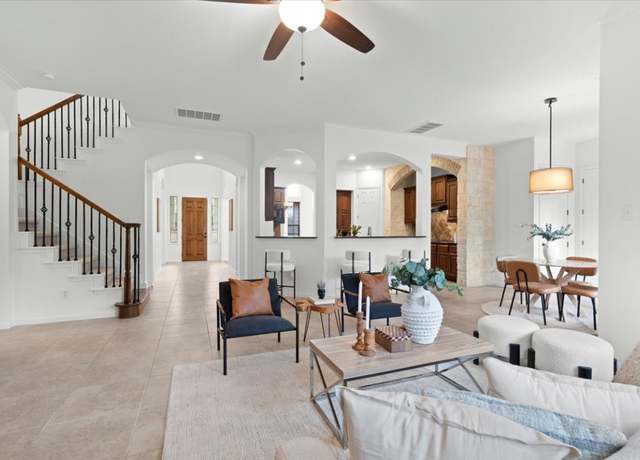 211 Longmont Ln, Austin, TX 78737
211 Longmont Ln, Austin, TX 78737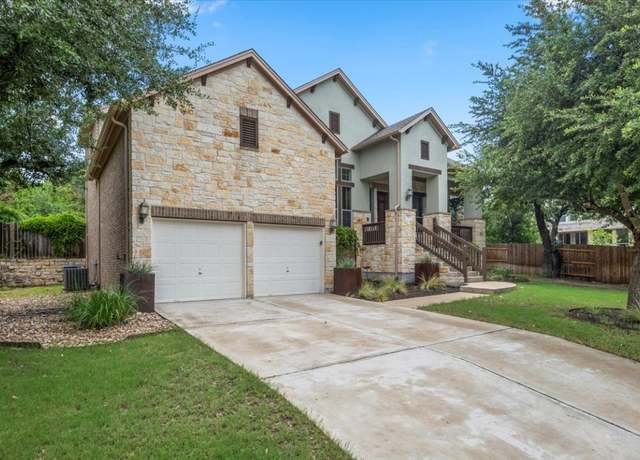 211 Longmont Ln, Austin, TX 78737
211 Longmont Ln, Austin, TX 78737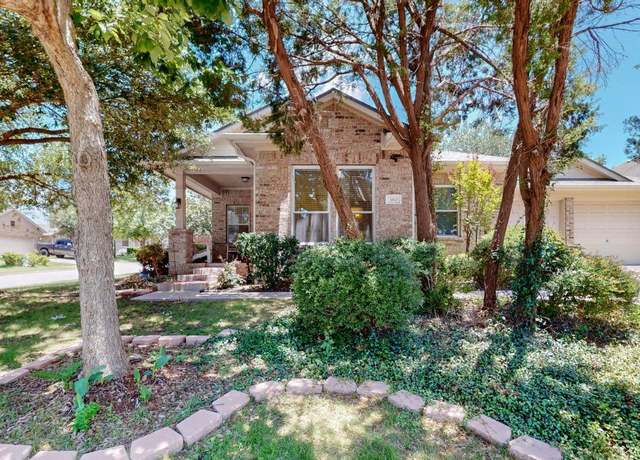 360 Canterbury Dr, Austin, TX 78737
360 Canterbury Dr, Austin, TX 78737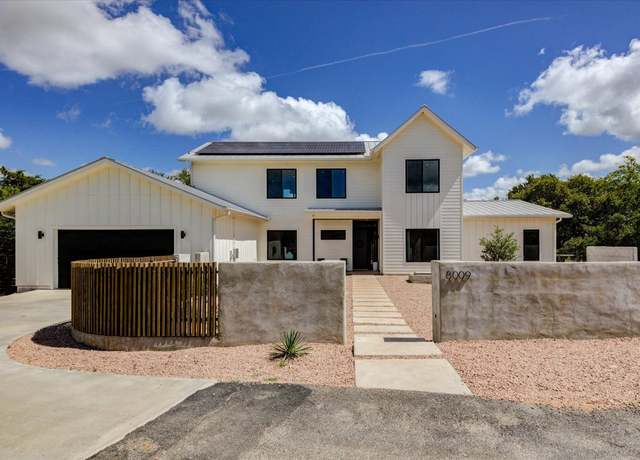 8009 Golden Oaks Ln, Austin, TX 78737
8009 Golden Oaks Ln, Austin, TX 78737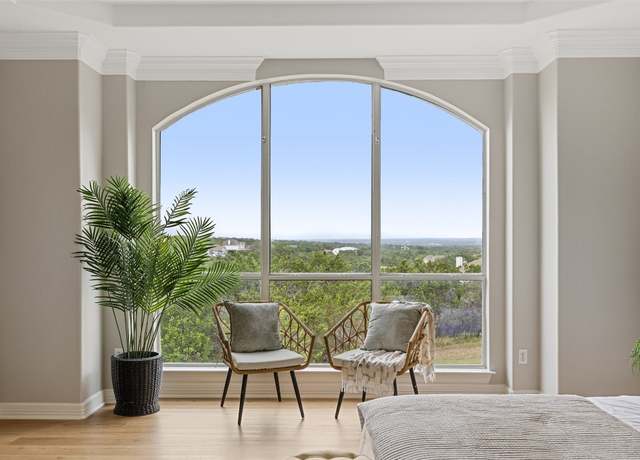 152 Hucks Hideaway, Dripping Springs, TX 78620
152 Hucks Hideaway, Dripping Springs, TX 78620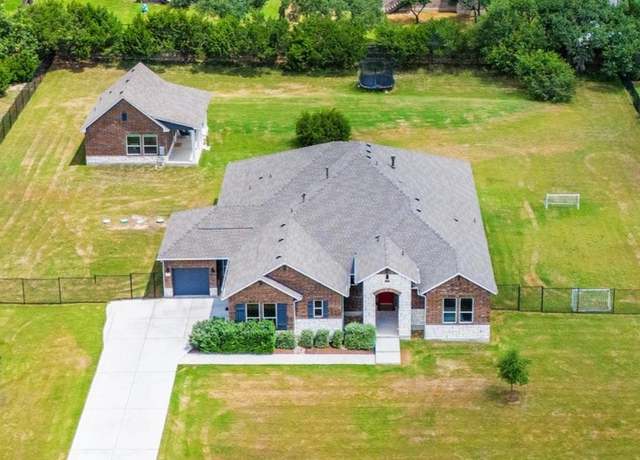 409 July Johnson Dr, Austin, TX 78737
409 July Johnson Dr, Austin, TX 78737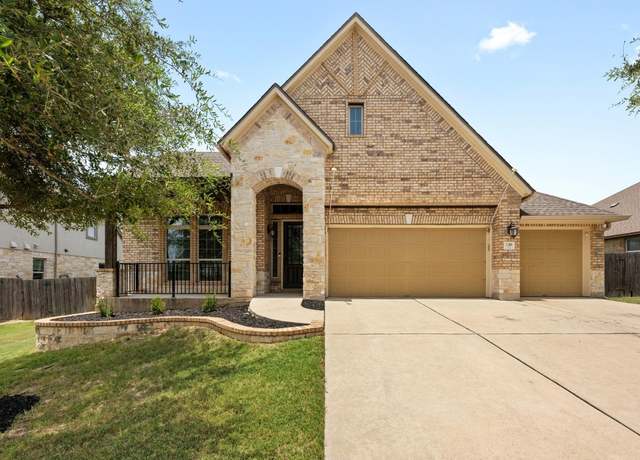 136 Firefall Ln, Austin, TX 78737
136 Firefall Ln, Austin, TX 78737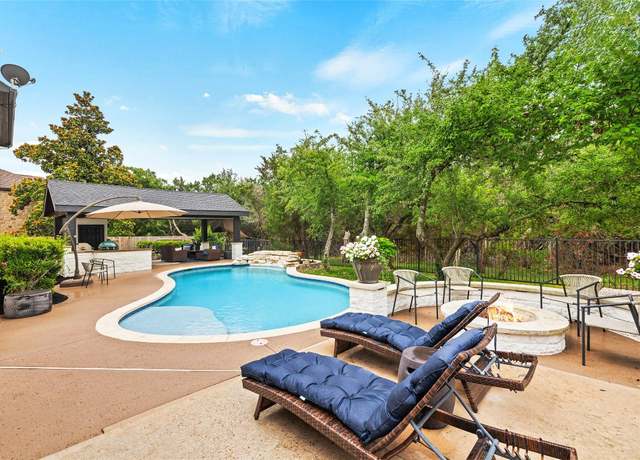 291 Torrington Dr, Austin, TX 78737
291 Torrington Dr, Austin, TX 78737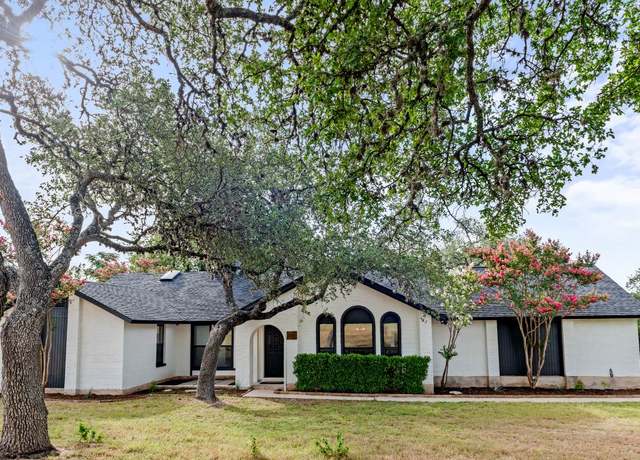 8401 Persimmon Grv, Austin, TX 78737
8401 Persimmon Grv, Austin, TX 78737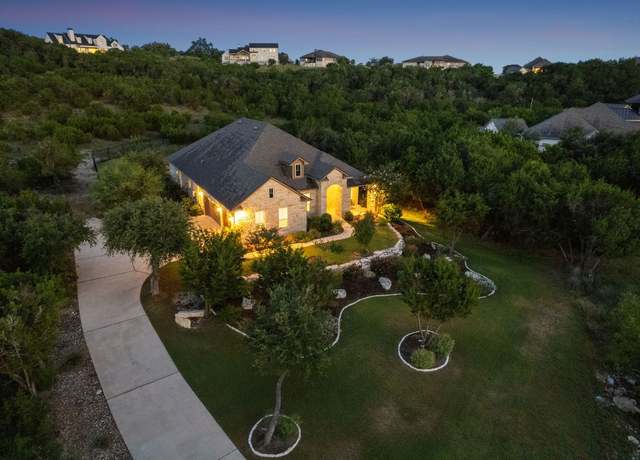 377 Bristlecone Dr, Driftwood, TX 78619
377 Bristlecone Dr, Driftwood, TX 78619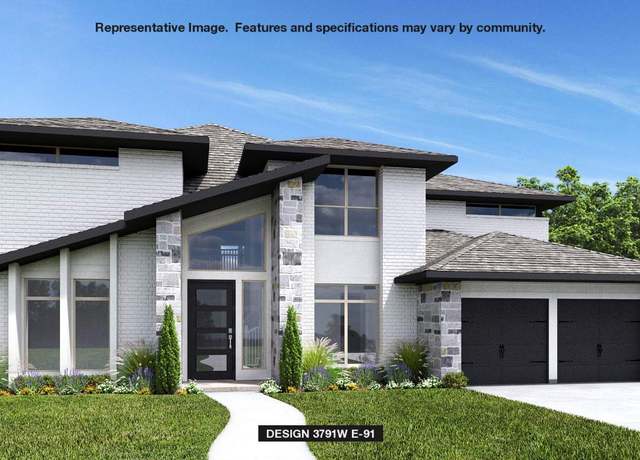 215 Leaning Rock Rdg, Austin, TX 78737
215 Leaning Rock Rdg, Austin, TX 78737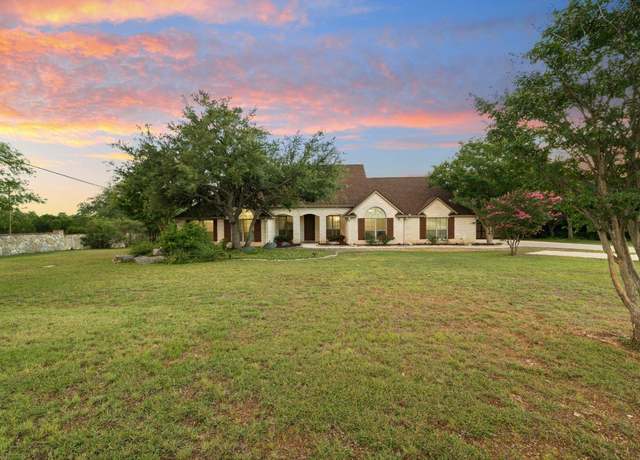 781 Woodland Dr, Driftwood, TX 78619
781 Woodland Dr, Driftwood, TX 78619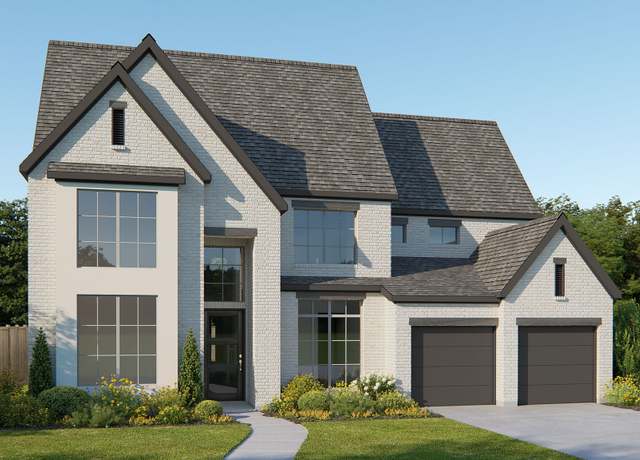 3800W Plan, Austin, TX 78737
3800W Plan, Austin, TX 78737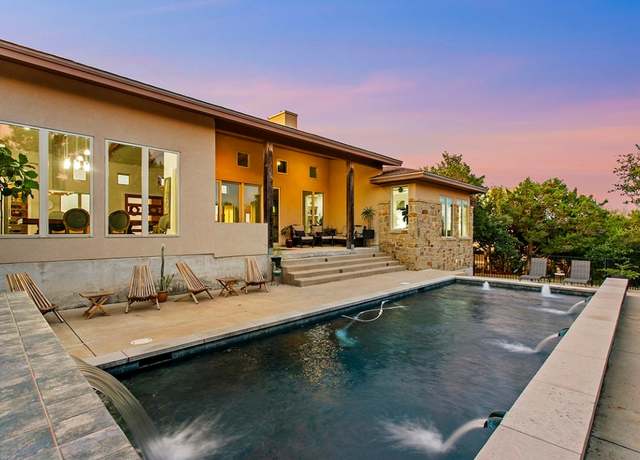 179 Sandy Creek Cv, Driftwood, TX 78619
179 Sandy Creek Cv, Driftwood, TX 78619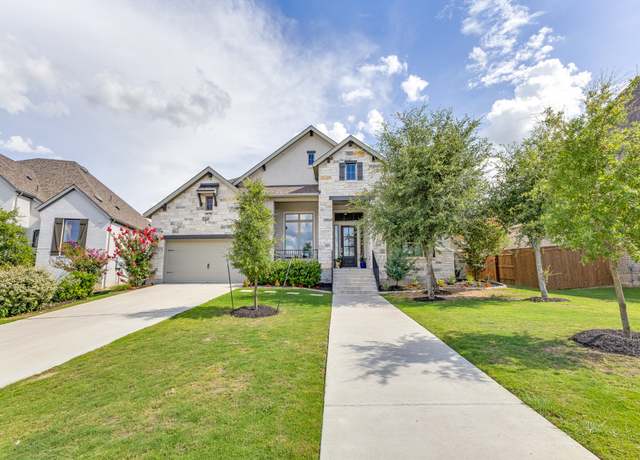 260 Saltgrass Cv, Austin, TX 78737
260 Saltgrass Cv, Austin, TX 78737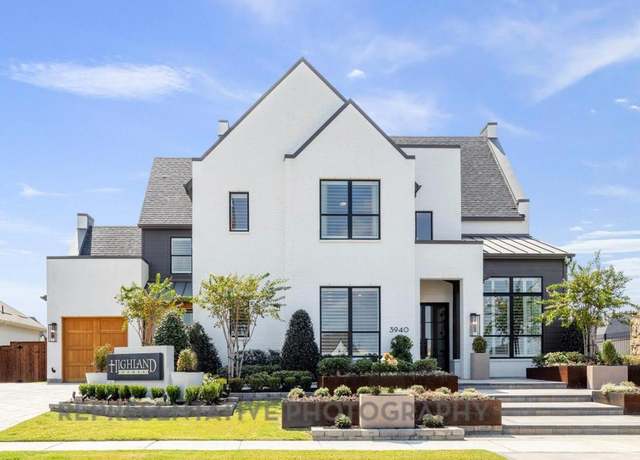 304 Bird Holw, Austin, TX 78737
304 Bird Holw, Austin, TX 78737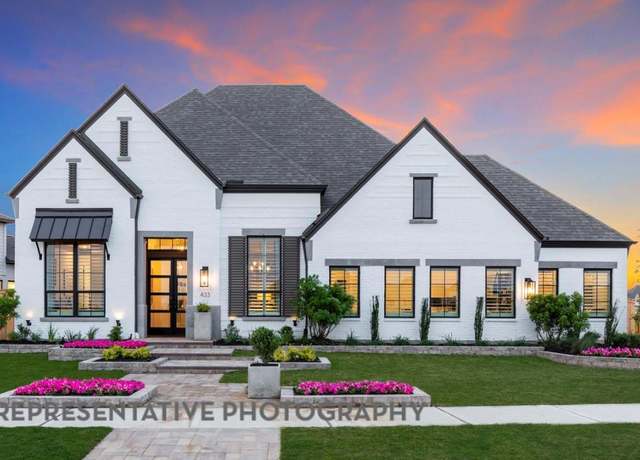 407 Leaning Rock Rdg, Austin, TX 78737
407 Leaning Rock Rdg, Austin, TX 78737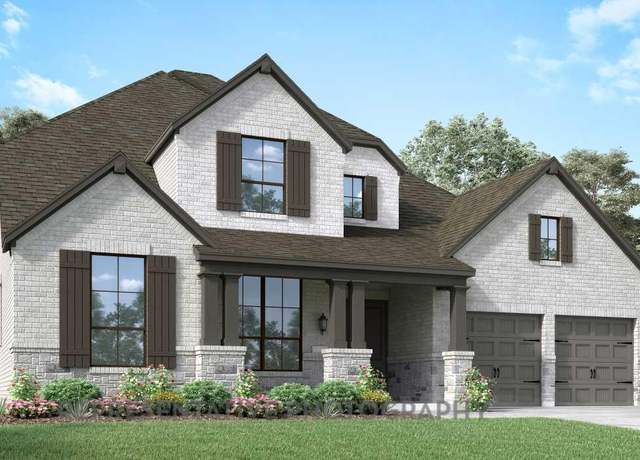 336 Leaning Rock Rdg, Austin, TX 78737
336 Leaning Rock Rdg, Austin, TX 78737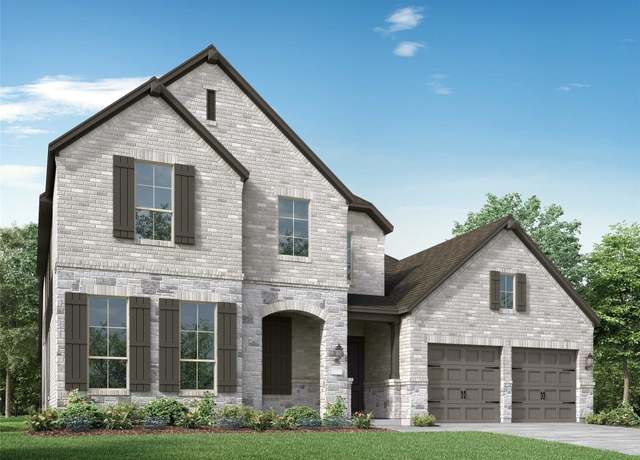 228 Trickling Brook Rd, Austin, TX 78737
228 Trickling Brook Rd, Austin, TX 78737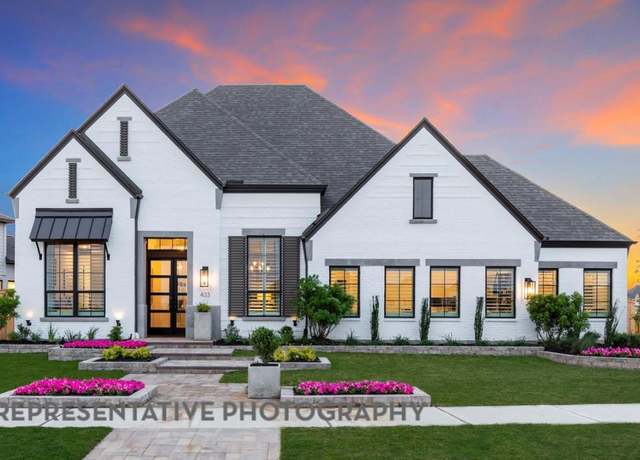 155 Leaning Rock Rdg, Austin, TX 78737
155 Leaning Rock Rdg, Austin, TX 78737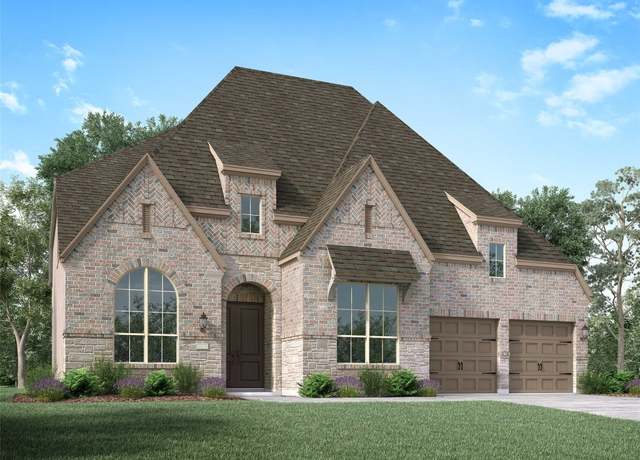 150 Leaning Rock Rdg, Austin, TX 78737
150 Leaning Rock Rdg, Austin, TX 78737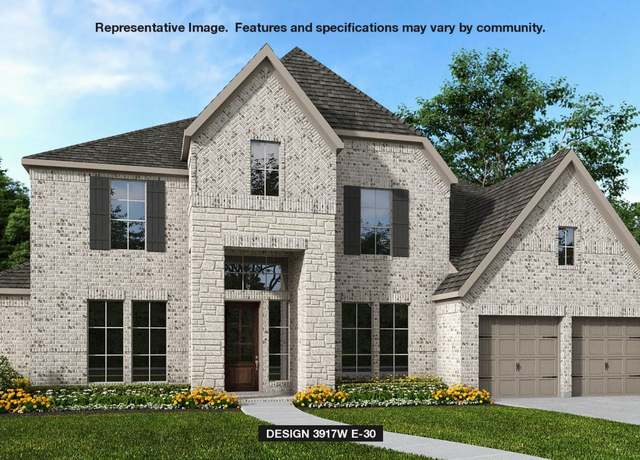 180 Trickling Brk, Austin, TX 78737
180 Trickling Brk, Austin, TX 78737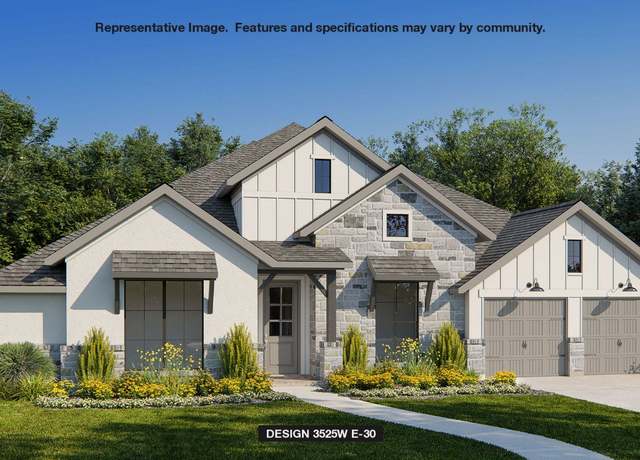 144 Trickling Brook Rd, Austin, TX 78737
144 Trickling Brook Rd, Austin, TX 78737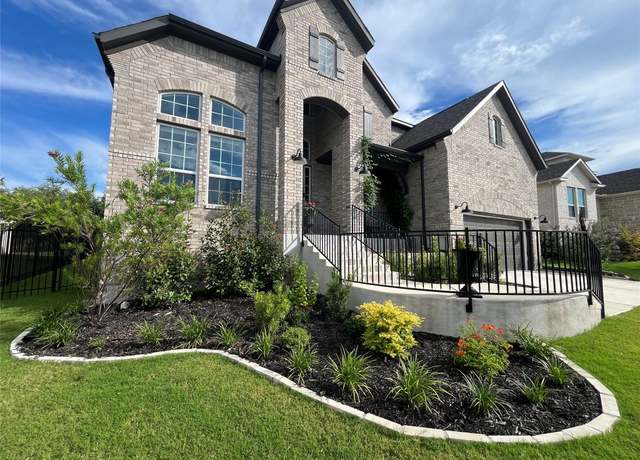 249 Running Bird Rd, Austin, TX 78737
249 Running Bird Rd, Austin, TX 78737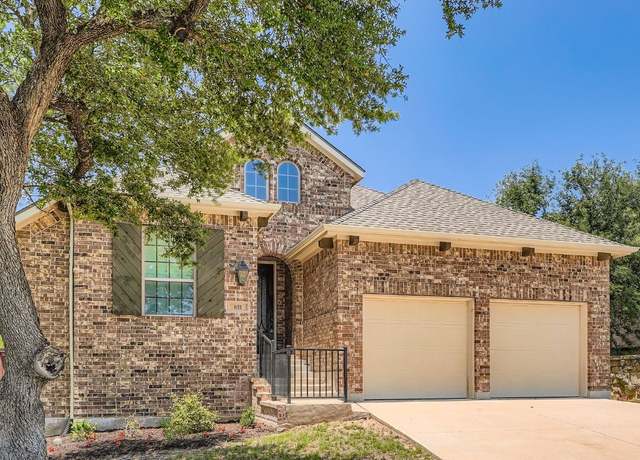 851 Catalina Ln, Austin, TX 78737
851 Catalina Ln, Austin, TX 78737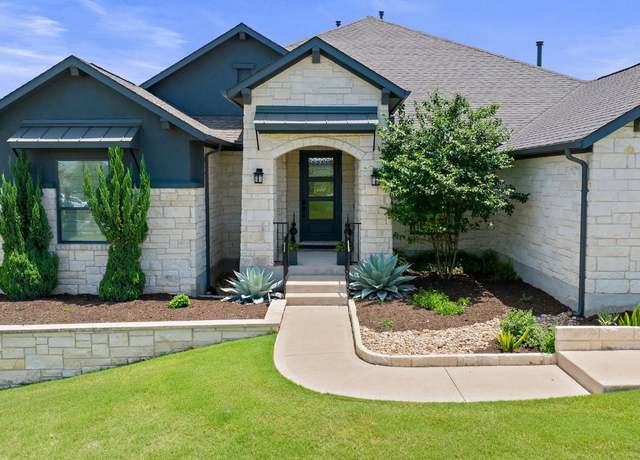 203 Black Stone Cv, Driftwood, TX 78619
203 Black Stone Cv, Driftwood, TX 78619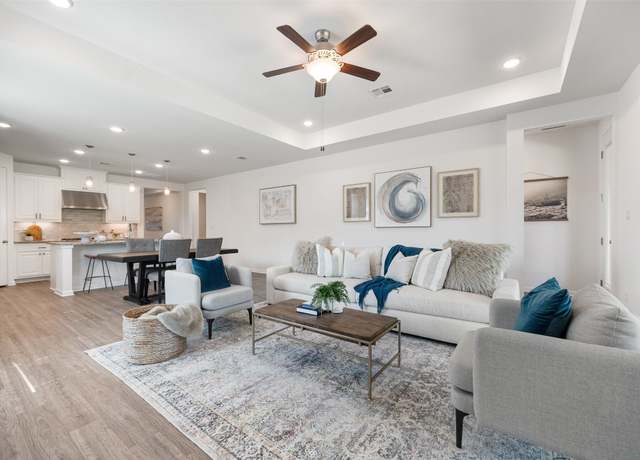 2541 Reunion Blvd, Austin, TX 78737
2541 Reunion Blvd, Austin, TX 78737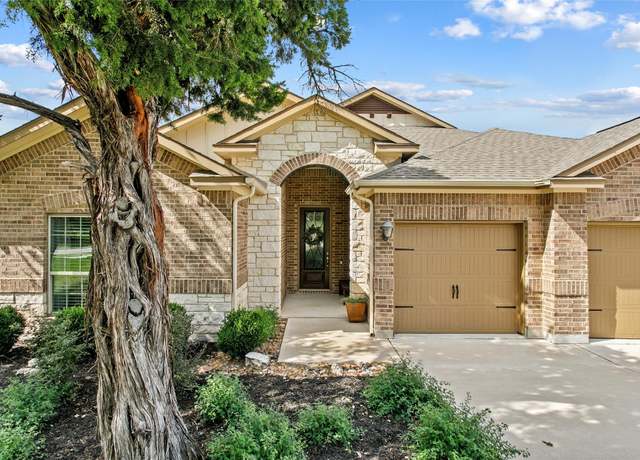 226 Brentwood Dr, Austin, TX 78737
226 Brentwood Dr, Austin, TX 78737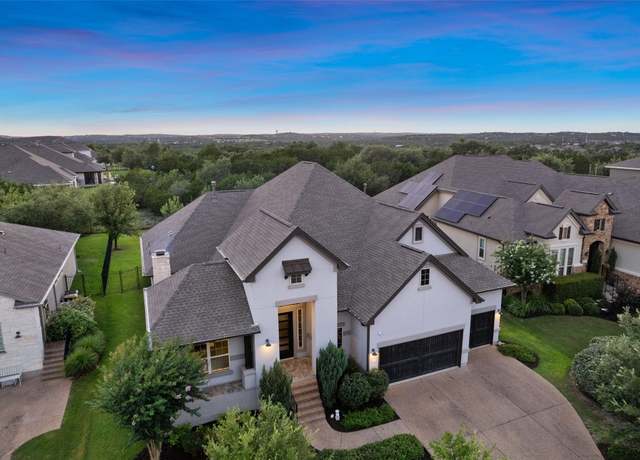 131 Katie Dr, Austin, TX 78737
131 Katie Dr, Austin, TX 78737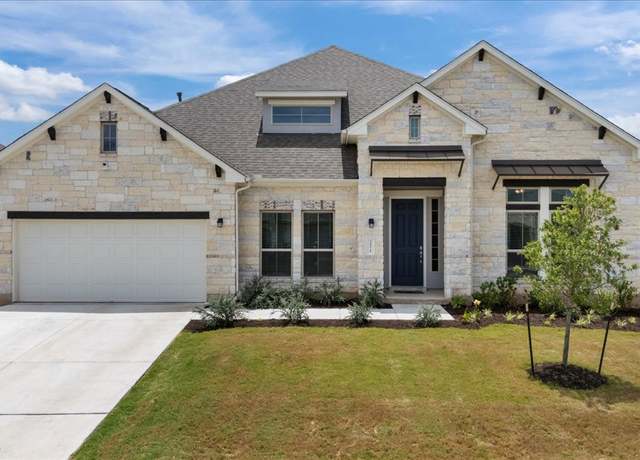 271 Eclipse Dr, Austin, TX 78737
271 Eclipse Dr, Austin, TX 78737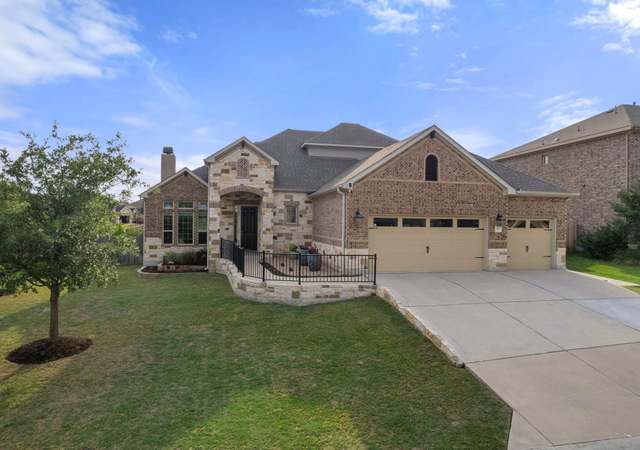 113 Swallowtail Dr, Austin, TX 78737
113 Swallowtail Dr, Austin, TX 78737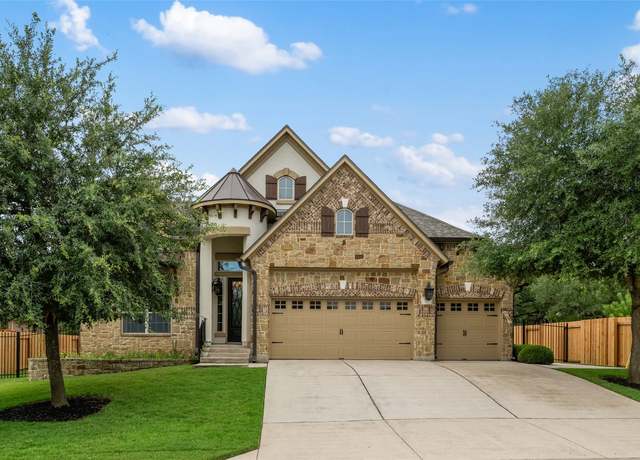 399 Whispering Wind Way, Austin, TX 78737
399 Whispering Wind Way, Austin, TX 78737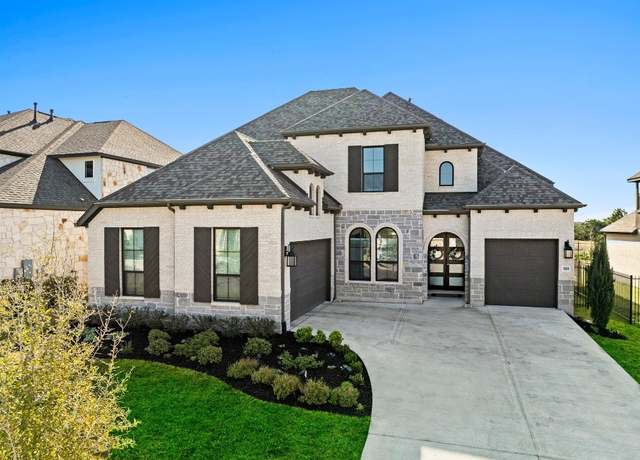 Undisclosed address, Austin, TX 78737
Undisclosed address, Austin, TX 78737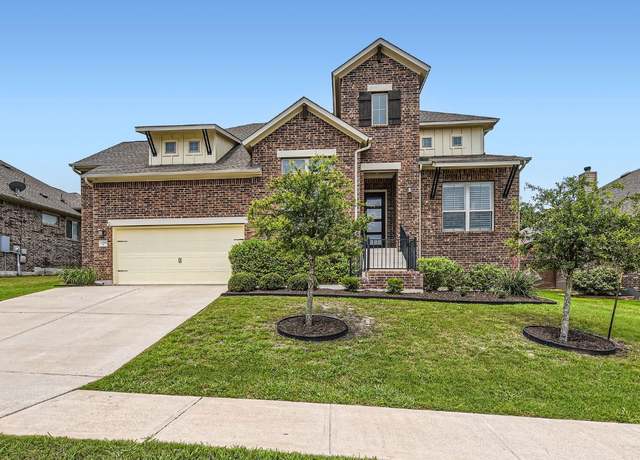 12383 Mesa Verde Dr, Austin, TX 78737
12383 Mesa Verde Dr, Austin, TX 78737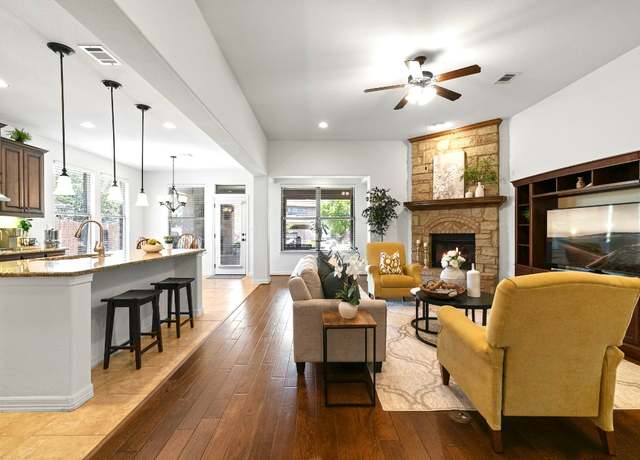 139 Merion Dr, Austin, TX 78737
139 Merion Dr, Austin, TX 78737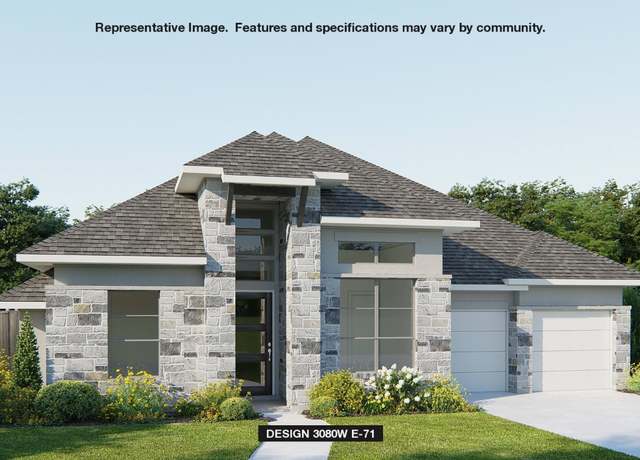 461 Leaning Rock Rdg, Austin, TX 78737
461 Leaning Rock Rdg, Austin, TX 78737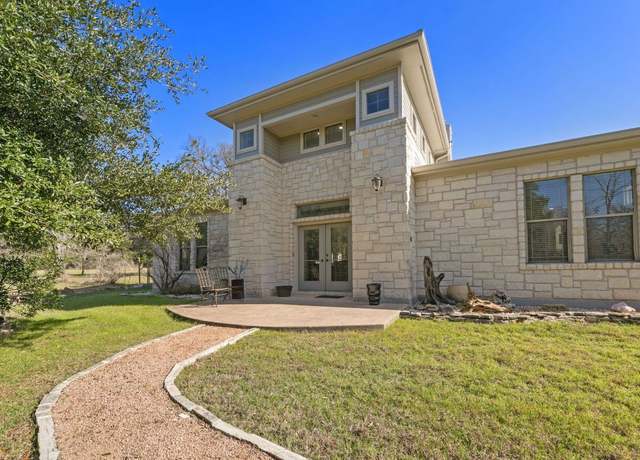 9300 N Madrone Trl, Austin, TX 78737
9300 N Madrone Trl, Austin, TX 78737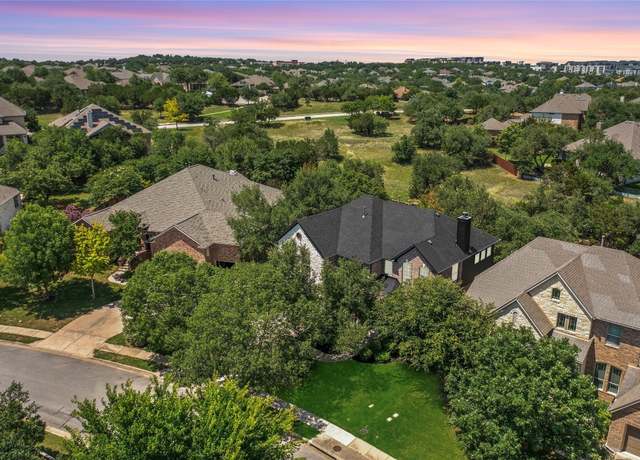 220 Grafton Ln, Austin, TX 78737
220 Grafton Ln, Austin, TX 78737

 United States
United States Canada
Canada