Loading...
Loading...
Loading...

Based on information submitted to the MLS GRID as of Mon Aug 04 2025. All data is obtained from various sources and may not have been verified by broker or MLS GRID. Supplied Open House Information is subject to change without notice. All information should be independently reviewed and verified for accuracy. Properties may or may not be listed by the office/agent presenting the information.
More to explore in High Plains School, CO
- Featured
- Price
- Bedroom
Popular Markets in Colorado
- Denver homes for sale$584,950
- Colorado Springs homes for sale$475,000
- Boulder homes for sale$987,000
- Littleton homes for sale$599,750
- Fort Collins homes for sale$549,000
- Aurora homes for sale$469,900
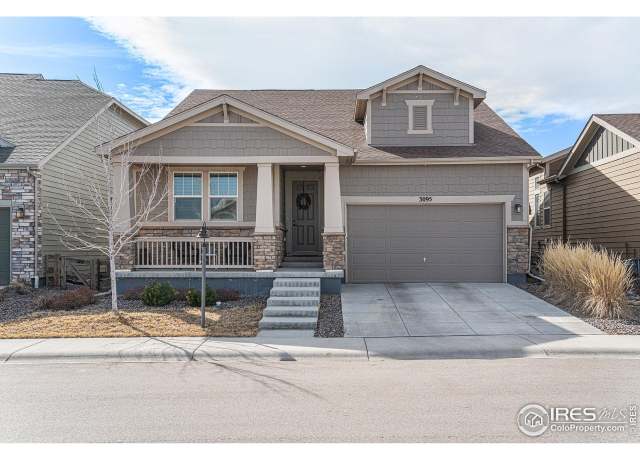 3095 Deering Lake Dr, Loveland, CO 80538
3095 Deering Lake Dr, Loveland, CO 80538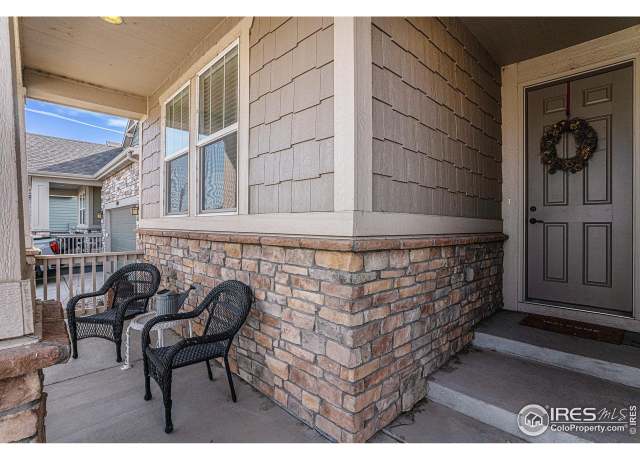 3095 Deering Lake Dr, Loveland, CO 80538
3095 Deering Lake Dr, Loveland, CO 80538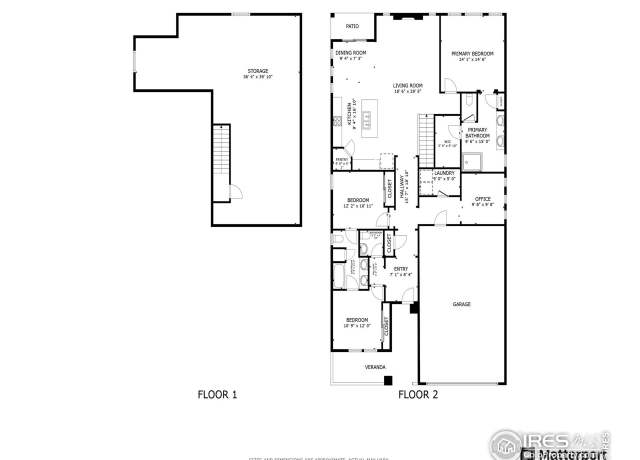 3095 Deering Lake Dr, Loveland, CO 80538
3095 Deering Lake Dr, Loveland, CO 80538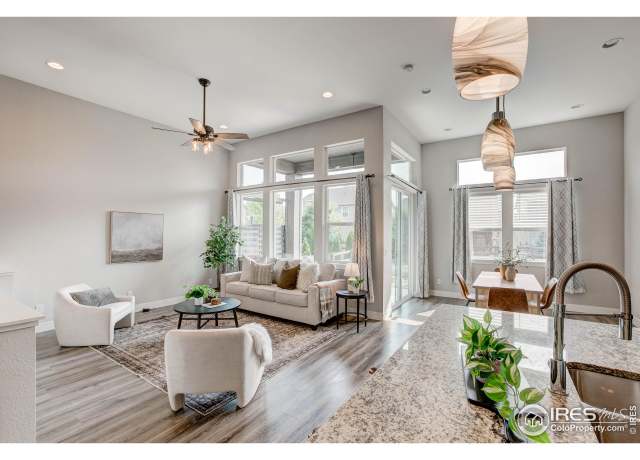 3096 Bridal Veil Falls Dr, Loveland, CO 80538
3096 Bridal Veil Falls Dr, Loveland, CO 80538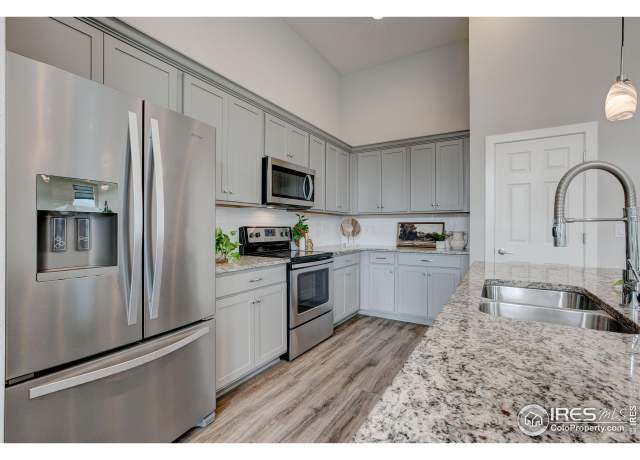 3096 Bridal Veil Falls Dr, Loveland, CO 80538
3096 Bridal Veil Falls Dr, Loveland, CO 80538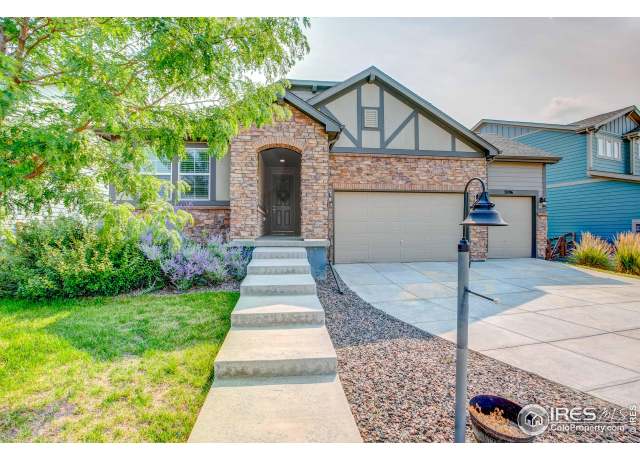 3096 Bridal Veil Falls Dr, Loveland, CO 80538
3096 Bridal Veil Falls Dr, Loveland, CO 80538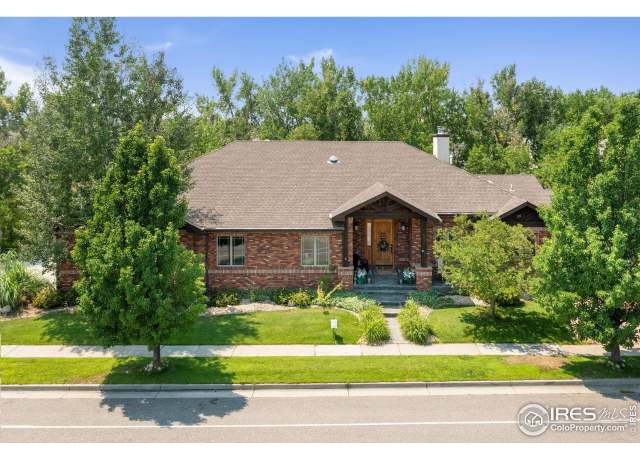 5103 Clearwater Dr, Loveland, CO 80538
5103 Clearwater Dr, Loveland, CO 80538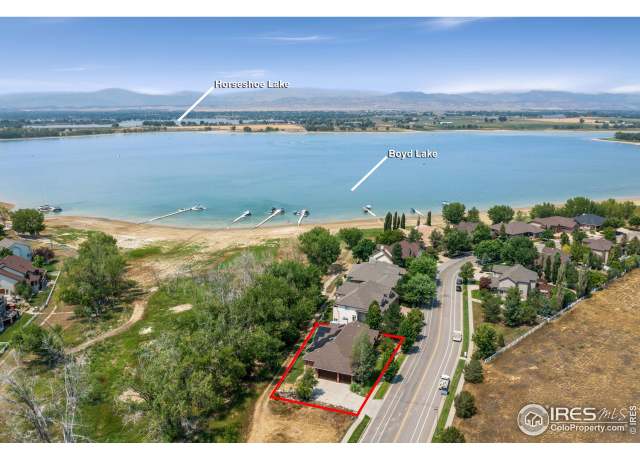 5103 Clearwater Dr, Loveland, CO 80538
5103 Clearwater Dr, Loveland, CO 80538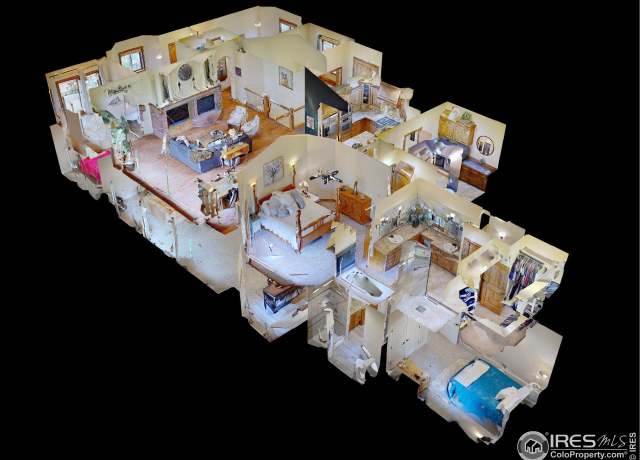 5103 Clearwater Dr, Loveland, CO 80538
5103 Clearwater Dr, Loveland, CO 80538 4622 Hahns Peak Dr #103, Loveland, CO 80538
4622 Hahns Peak Dr #103, Loveland, CO 80538 4622 Hahns Peak Dr #103, Loveland, CO 80538
4622 Hahns Peak Dr #103, Loveland, CO 80538 4622 Hahns Peak Dr #103, Loveland, CO 80538
4622 Hahns Peak Dr #103, Loveland, CO 80538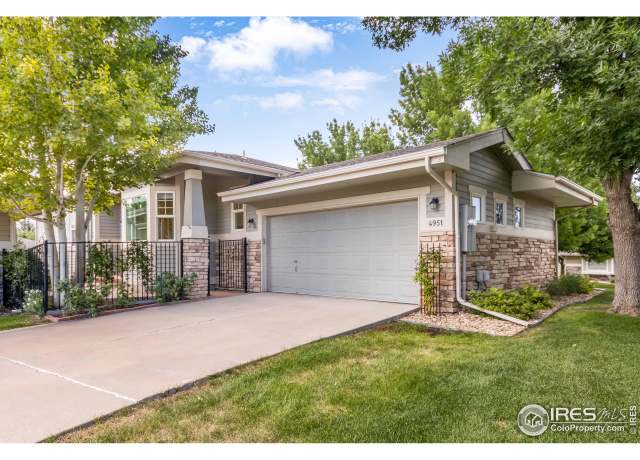 4951 Clearwater Dr, Loveland, CO 80538
4951 Clearwater Dr, Loveland, CO 80538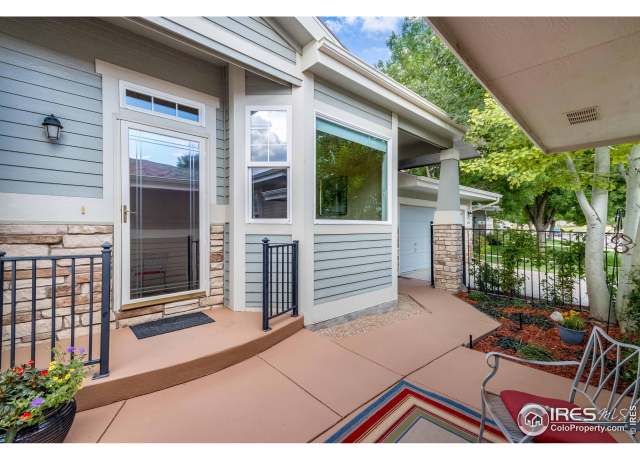 4951 Clearwater Dr, Loveland, CO 80538
4951 Clearwater Dr, Loveland, CO 80538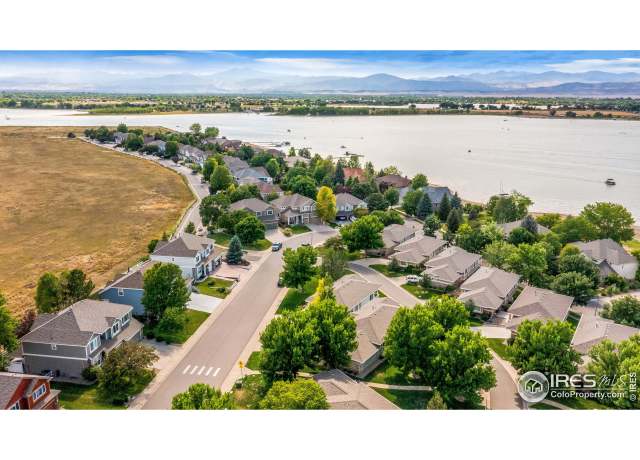 4951 Clearwater Dr, Loveland, CO 80538
4951 Clearwater Dr, Loveland, CO 80538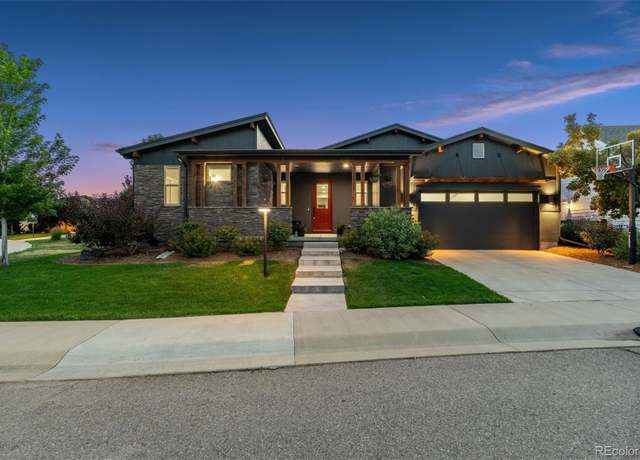 2605 Bluestem Willow Dr, Loveland, CO 80538
2605 Bluestem Willow Dr, Loveland, CO 80538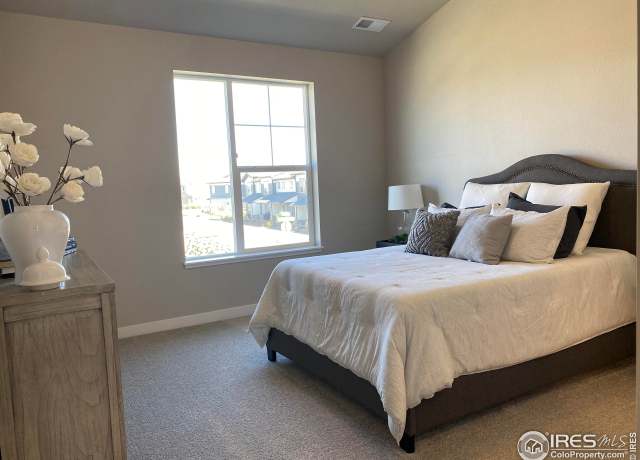 4110 S Park Dr, Loveland, CO 80538
4110 S Park Dr, Loveland, CO 80538 3984 Avenida Del Sol Dr, Loveland, CO 80538
3984 Avenida Del Sol Dr, Loveland, CO 80538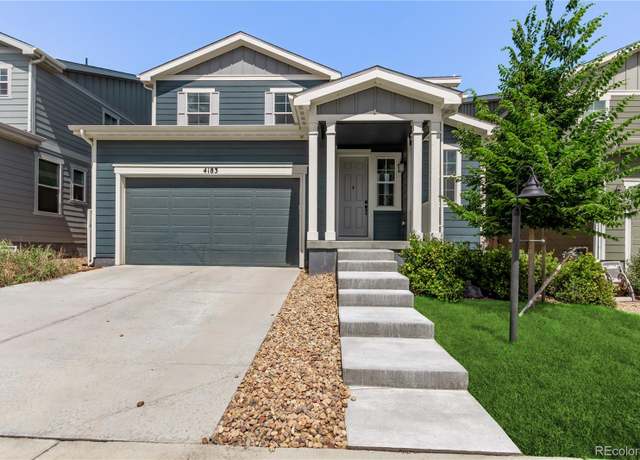 4183 Chasm Lake Dr, Loveland, CO 80538
4183 Chasm Lake Dr, Loveland, CO 80538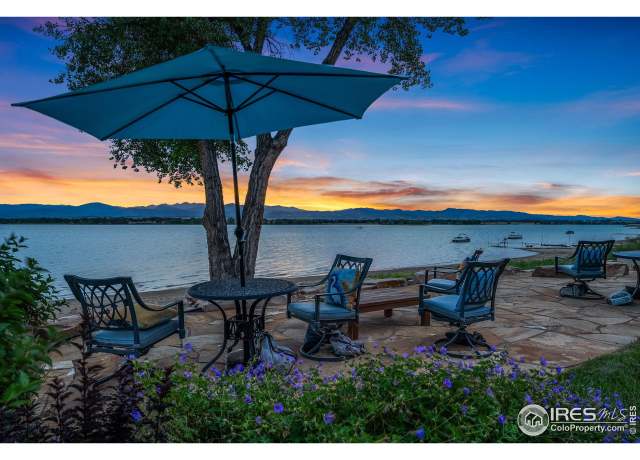 3553 Valley Oak Dr, Loveland, CO 80538
3553 Valley Oak Dr, Loveland, CO 80538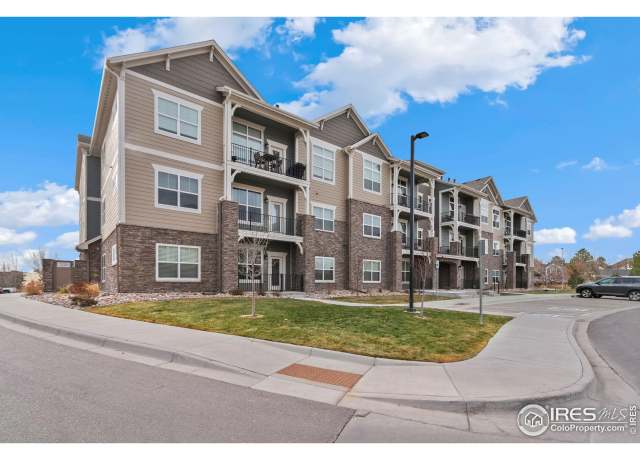 4622 Hahns Peak Dr #307, Loveland, CO 80538
4622 Hahns Peak Dr #307, Loveland, CO 80538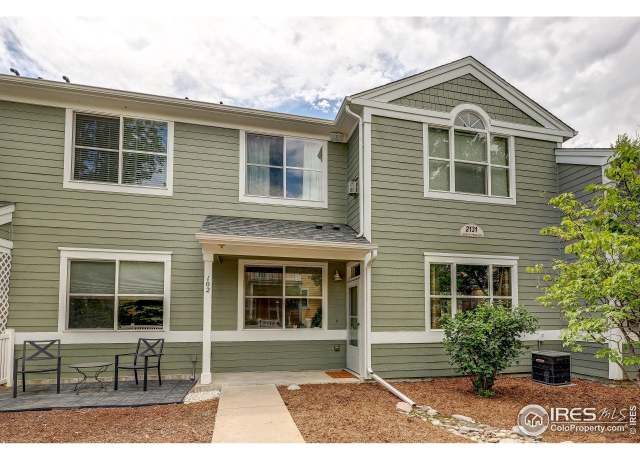 2131 Grays Peak Dr #102, Loveland, CO 80538
2131 Grays Peak Dr #102, Loveland, CO 80538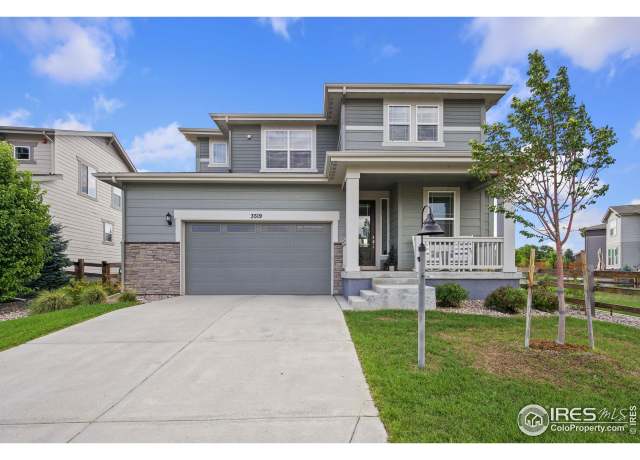 3519 Ralston Creek Dr, Loveland, CO 80538
3519 Ralston Creek Dr, Loveland, CO 80538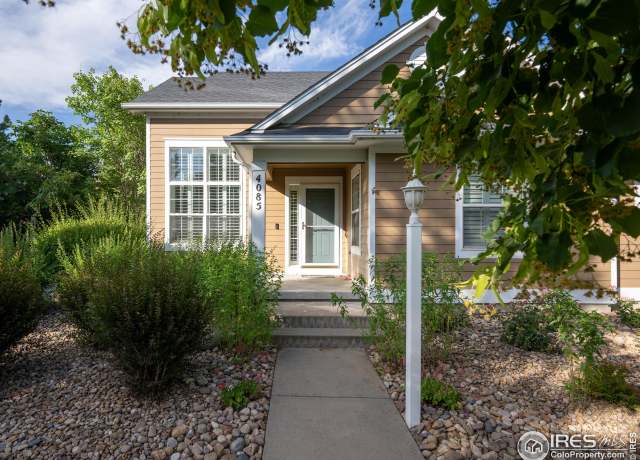 4085 Buffalo Mountain Dr, Loveland, CO 80538
4085 Buffalo Mountain Dr, Loveland, CO 80538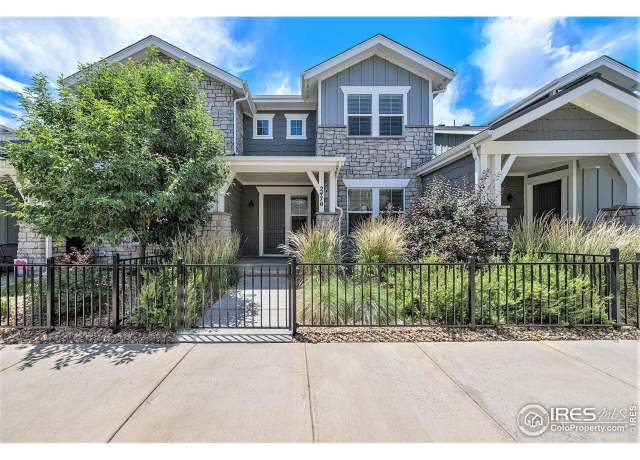 2470 Trio Falls Dr, Loveland, CO 80538
2470 Trio Falls Dr, Loveland, CO 80538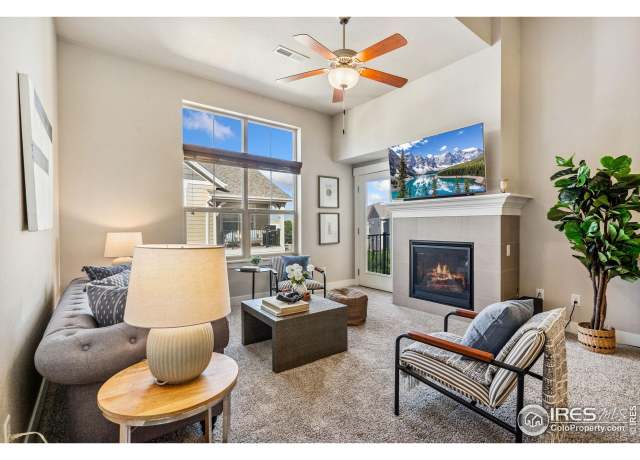 4642 Hahns Peak Dr #304, Loveland, CO 80538
4642 Hahns Peak Dr #304, Loveland, CO 80538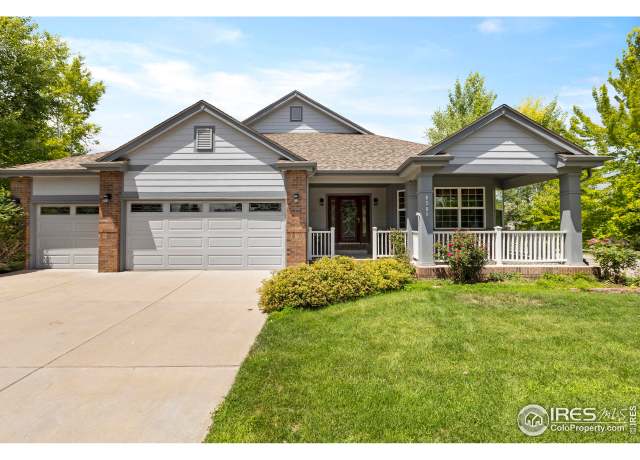 6585 Seaside Dr, Loveland, CO 80538
6585 Seaside Dr, Loveland, CO 80538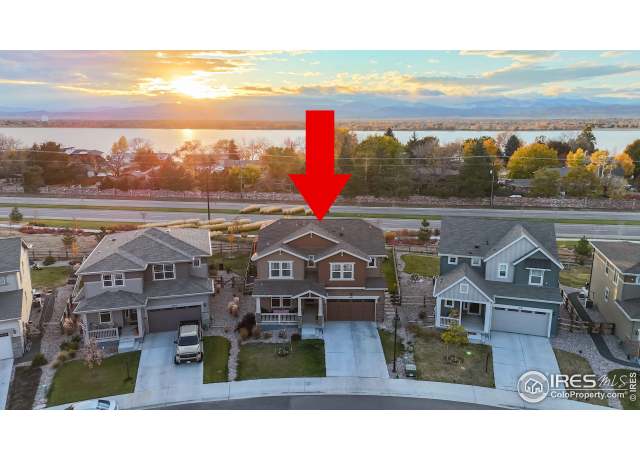 4037 Chasm Lake Dr, Loveland, CO 80538
4037 Chasm Lake Dr, Loveland, CO 80538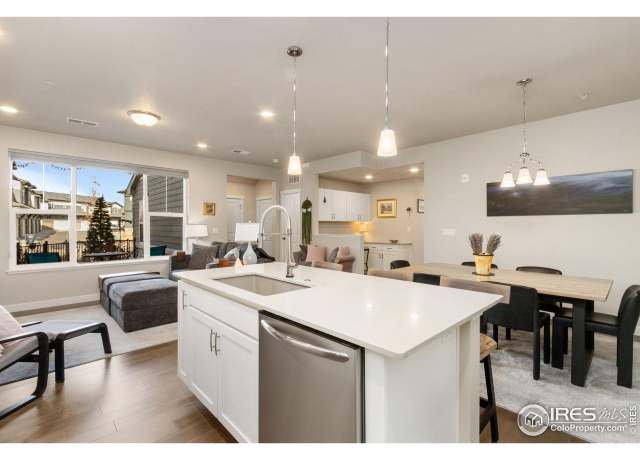 4128 S Park Dr #102, Loveland, CO 80538
4128 S Park Dr #102, Loveland, CO 80538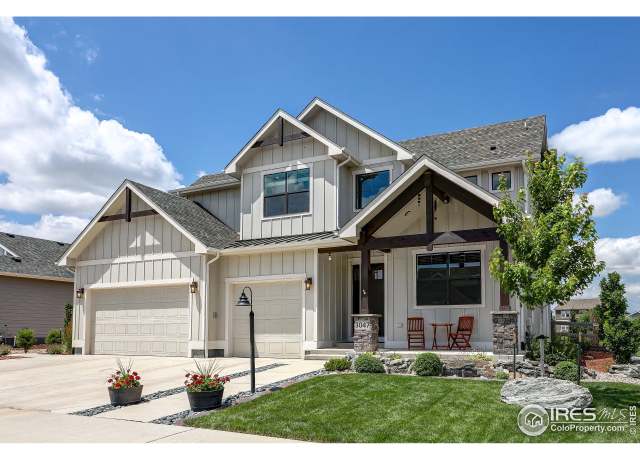 3047 Lake Verna Dr, Loveland, CO 80538
3047 Lake Verna Dr, Loveland, CO 80538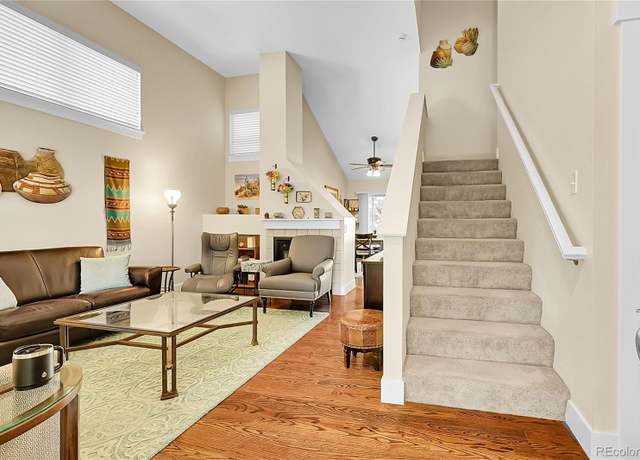 1733 Monarch Cir, Loveland, CO 80538
1733 Monarch Cir, Loveland, CO 80538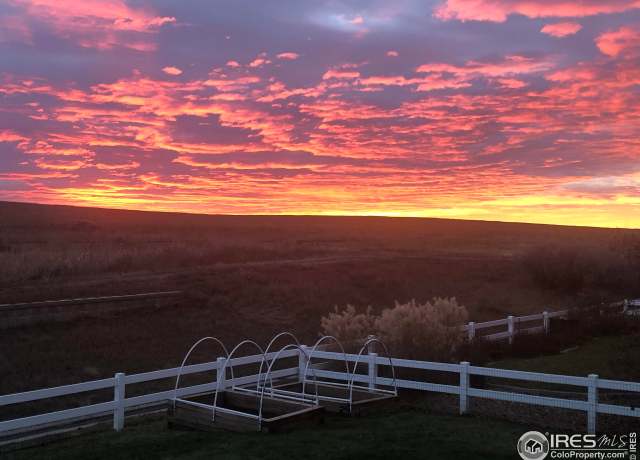 6392 Sea Gull Cir, Loveland, CO 80538
6392 Sea Gull Cir, Loveland, CO 80538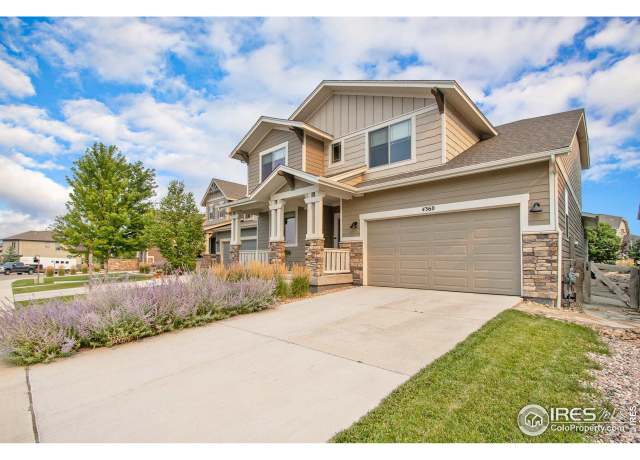 4360 Buffalo Mountain Dr, Loveland, CO 80538
4360 Buffalo Mountain Dr, Loveland, CO 80538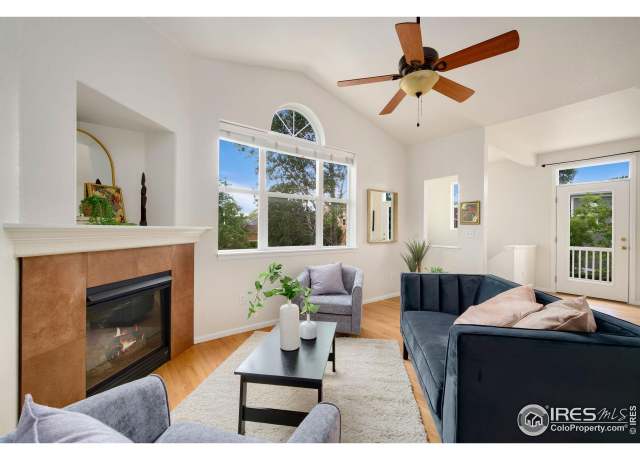 2075 Grays Peak Dr #202, Loveland, CO 80538
2075 Grays Peak Dr #202, Loveland, CO 80538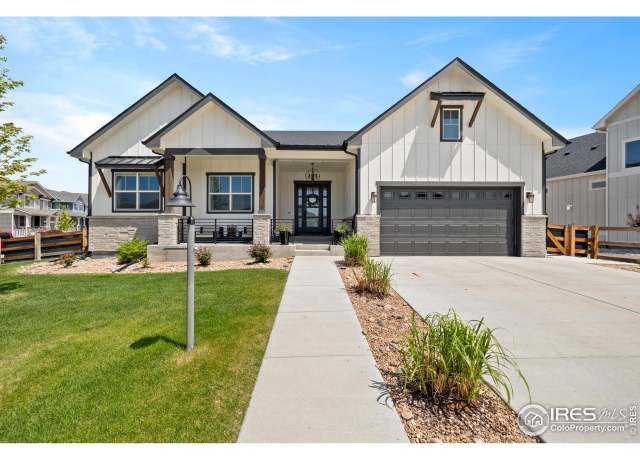 4407 Lake Nakoni Ct, Loveland, CO 80538
4407 Lake Nakoni Ct, Loveland, CO 80538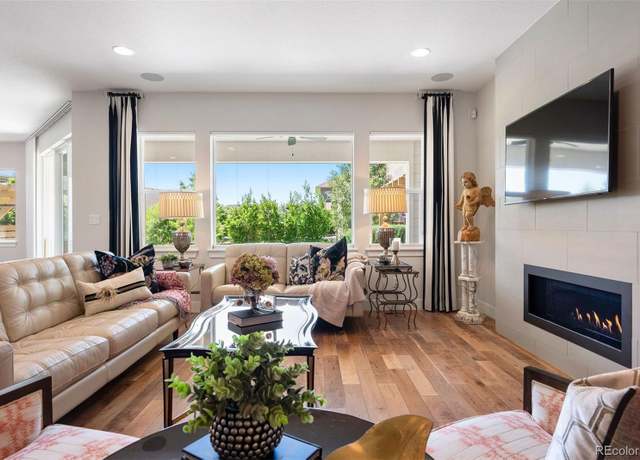 4142 Saltbrush Ct, Loveland, CO 80538
4142 Saltbrush Ct, Loveland, CO 80538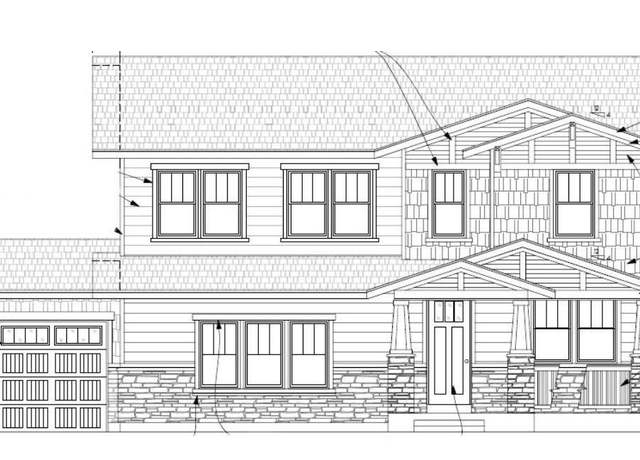 3819 Emerald Shore Cir, Loveland, CO 80538
3819 Emerald Shore Cir, Loveland, CO 80538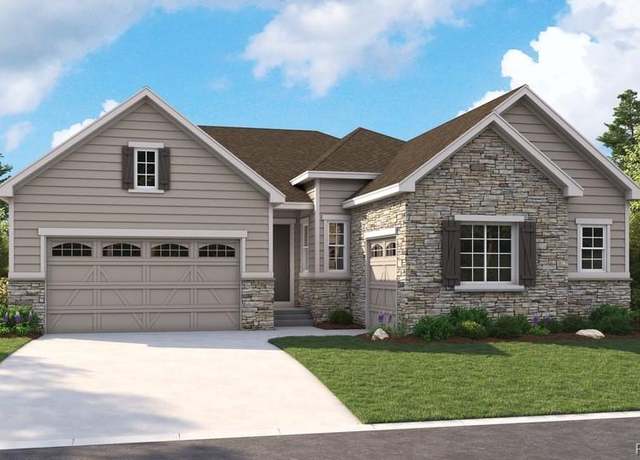 3807 Emerald Shore Cir, Loveland, CO 80538
3807 Emerald Shore Cir, Loveland, CO 80538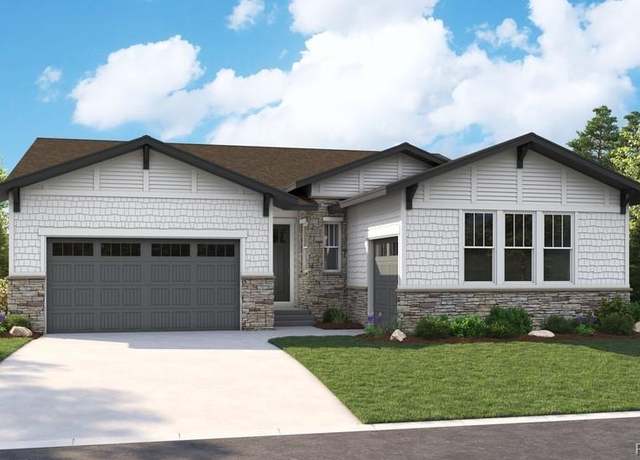 3771 Emerald Shore Cir, Loveland, CO 80538
3771 Emerald Shore Cir, Loveland, CO 80538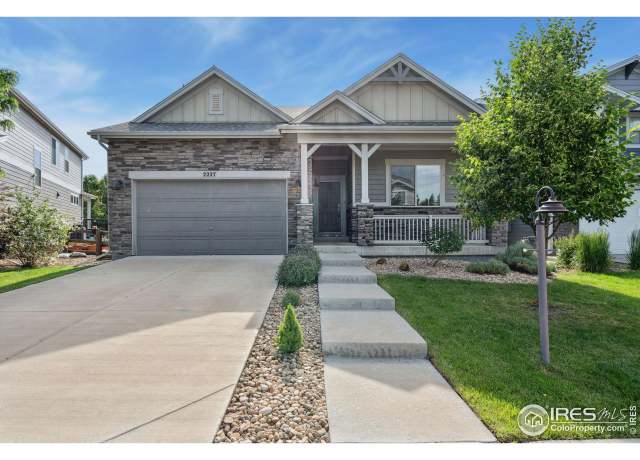 2227 Vermillion Creek Dr, Loveland, CO 80538
2227 Vermillion Creek Dr, Loveland, CO 80538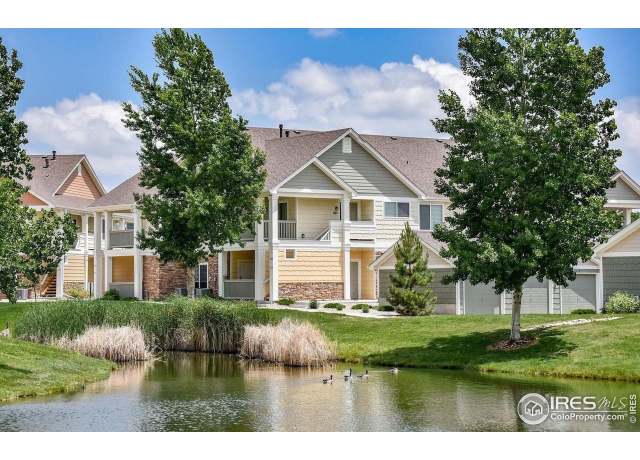 4865 Hahns Peak Dr #203, Loveland, CO 80538
4865 Hahns Peak Dr #203, Loveland, CO 80538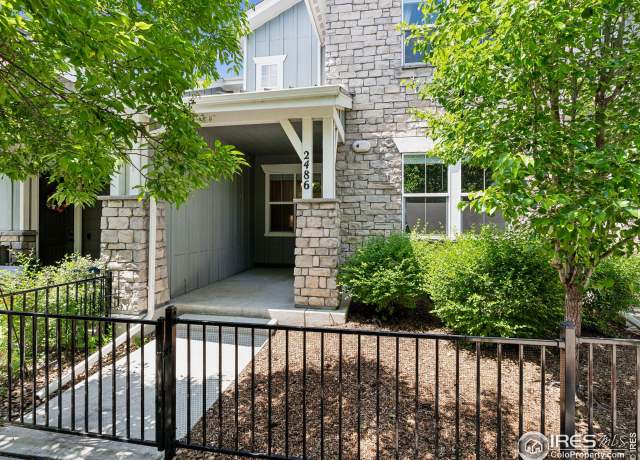 2486 Trio Falls Dr, Loveland, CO 80538
2486 Trio Falls Dr, Loveland, CO 80538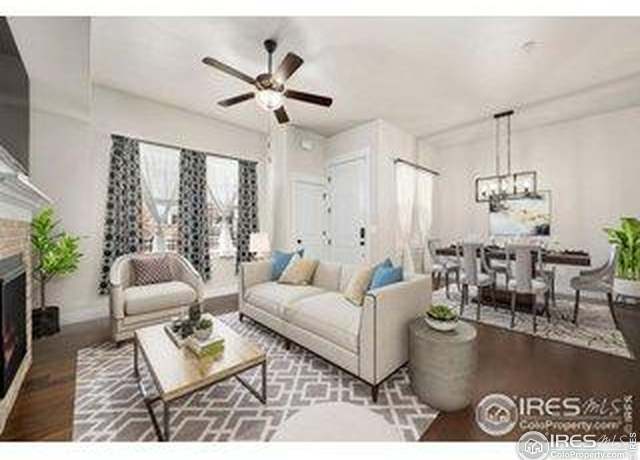 2453 Trio Falls Dr, Loveland, CO 80538
2453 Trio Falls Dr, Loveland, CO 80538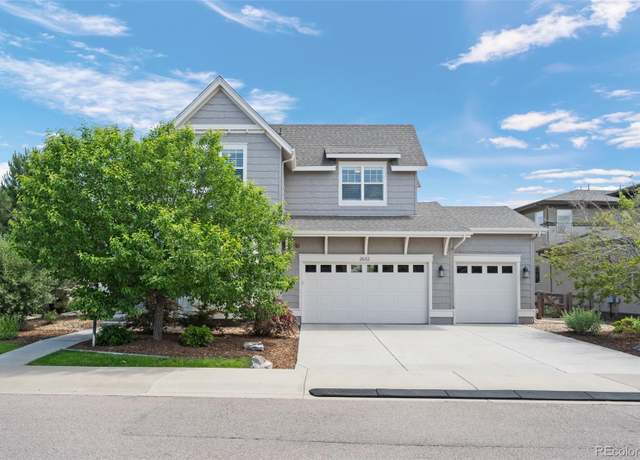 2632 Bluestem Willow Dr, Loveland, CO 80538
2632 Bluestem Willow Dr, Loveland, CO 80538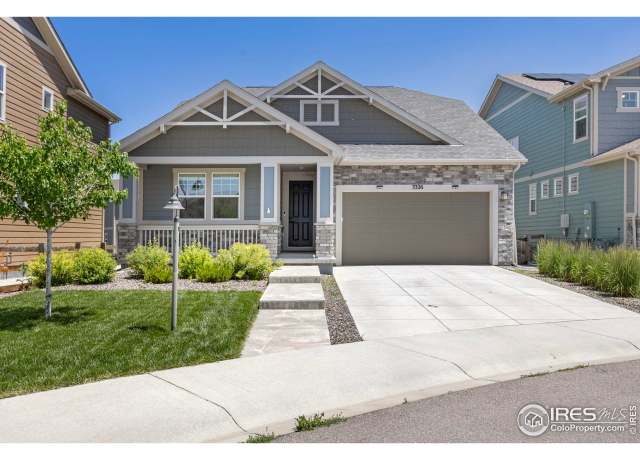 3326 Ice Lake Ct, Loveland, CO 80538
3326 Ice Lake Ct, Loveland, CO 80538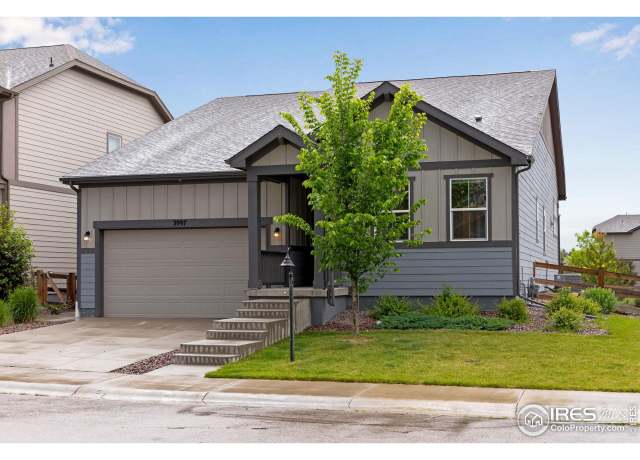 3997 Forest Lake Ct, Loveland, CO 80538
3997 Forest Lake Ct, Loveland, CO 80538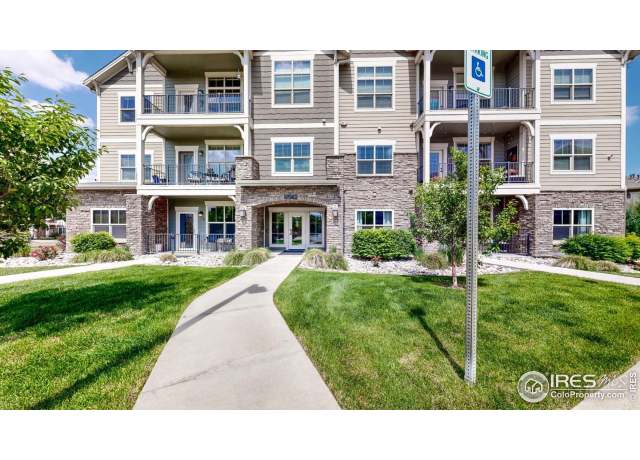 4642 Hahns Peak Dr #101, Loveland, CO 80538
4642 Hahns Peak Dr #101, Loveland, CO 80538 4160 South Park Dr #202, Loveland, CO 80538
4160 South Park Dr #202, Loveland, CO 80538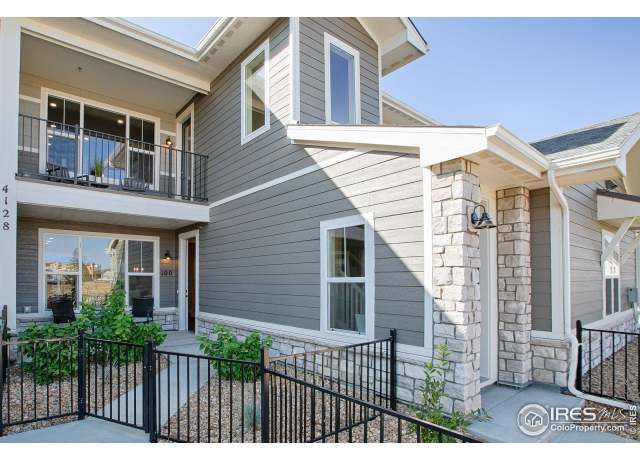 4144 South Park Dr #202, Loveland, CO 80538
4144 South Park Dr #202, Loveland, CO 80538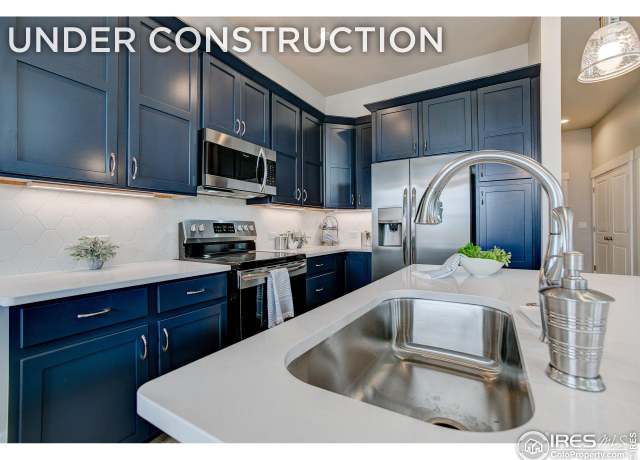 4204 Trapper Lake Dr, Loveland, CO 80538
4204 Trapper Lake Dr, Loveland, CO 80538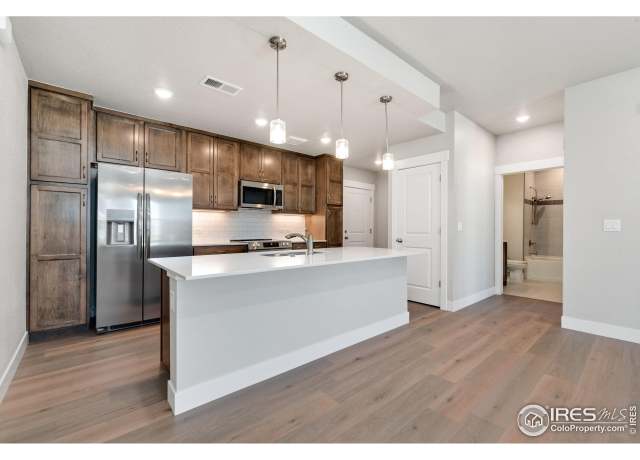 4260 Vulcan Creek Dr #203, Loveland, CO 80538
4260 Vulcan Creek Dr #203, Loveland, CO 80538

 United States
United States Canada
Canada