More to explore in Micro Elementary, NC
Popular Markets in North Carolina
- Charlotte homes for sale$430,000
- Raleigh homes for sale$449,900
- Cary homes for sale$626,999
- Durham homes for sale$429,000
- Asheville homes for sale$550,000
- Apex homes for sale$634,999
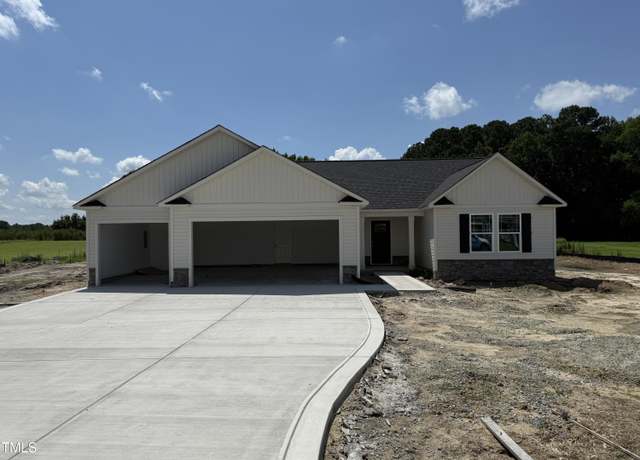 103 Maxwell Farm Ln, Selma, NC 27576
103 Maxwell Farm Ln, Selma, NC 27576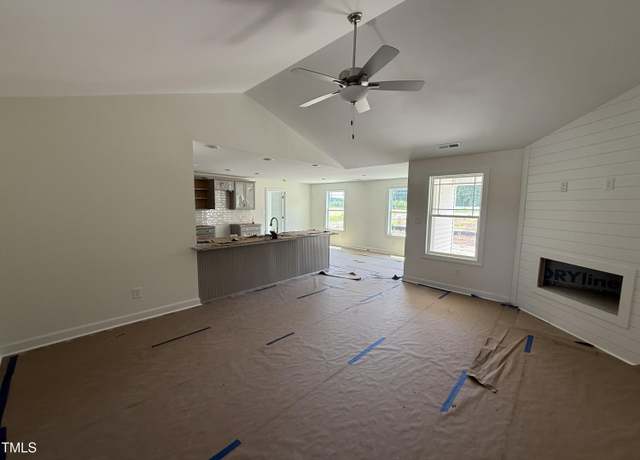 103 Maxwell Farm Ln, Selma, NC 27576
103 Maxwell Farm Ln, Selma, NC 27576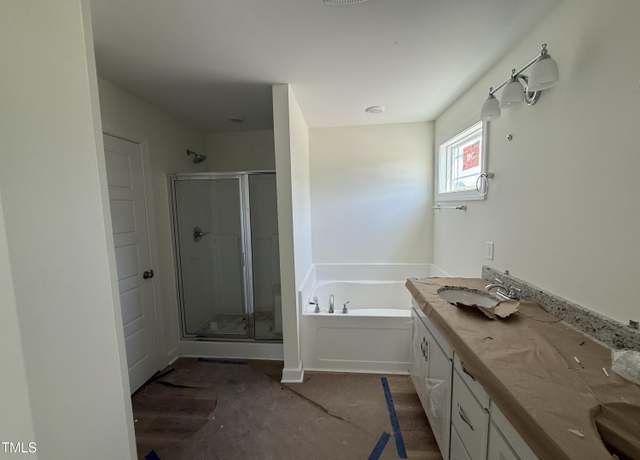 103 Maxwell Farm Ln, Selma, NC 27576
103 Maxwell Farm Ln, Selma, NC 27576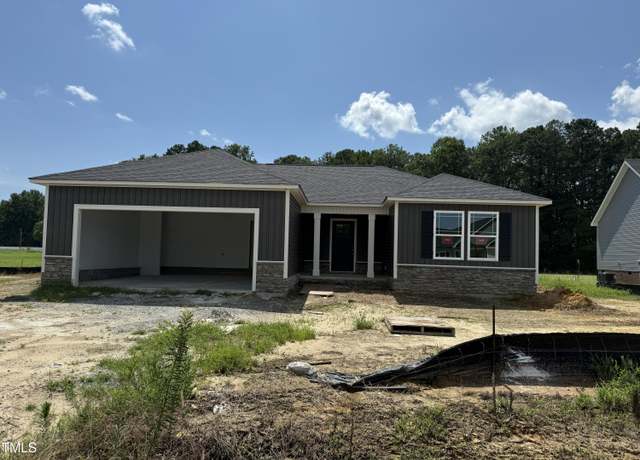 215 Maxwell Farm Ln, Selma, NC 27576
215 Maxwell Farm Ln, Selma, NC 27576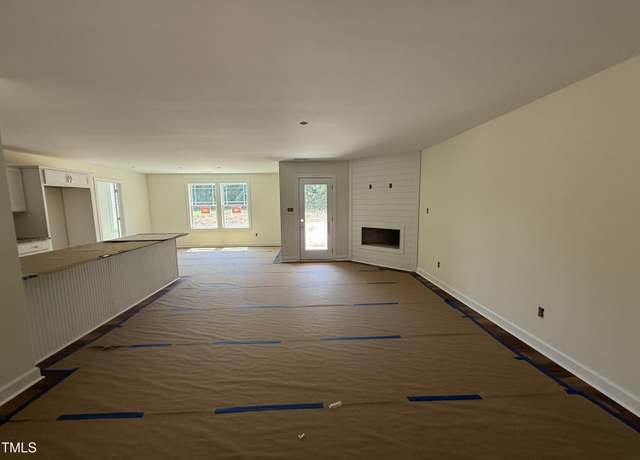 215 Maxwell Farm Ln, Selma, NC 27576
215 Maxwell Farm Ln, Selma, NC 27576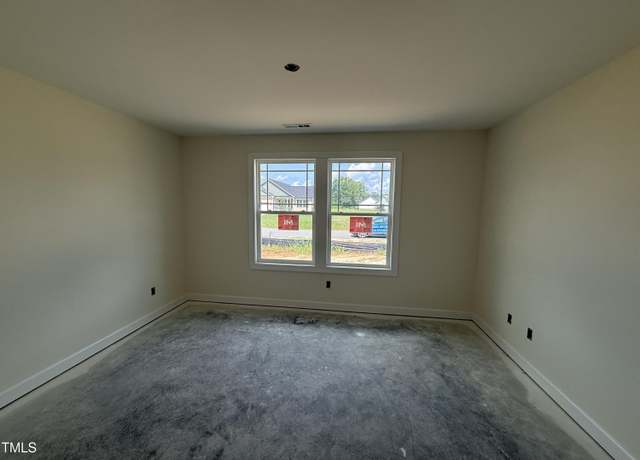 215 Maxwell Farm Ln, Selma, NC 27576
215 Maxwell Farm Ln, Selma, NC 27576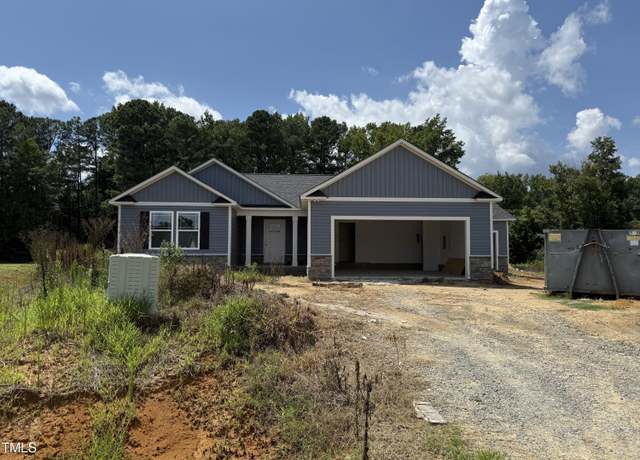 241 Maxwell Farm Ln, Selma, NC 27576
241 Maxwell Farm Ln, Selma, NC 27576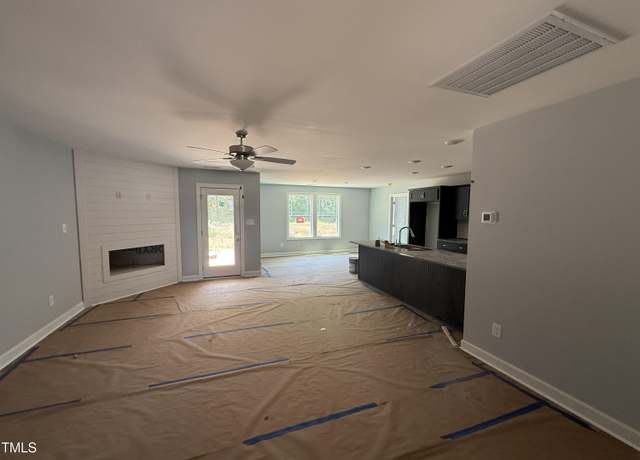 241 Maxwell Farm Ln, Selma, NC 27576
241 Maxwell Farm Ln, Selma, NC 27576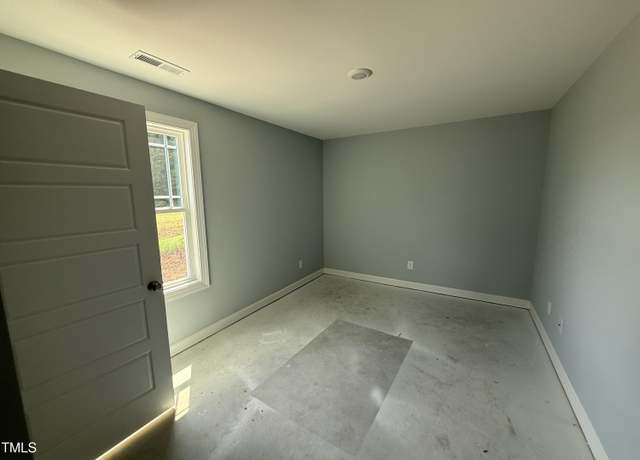 241 Maxwell Farm Ln, Selma, NC 27576
241 Maxwell Farm Ln, Selma, NC 27576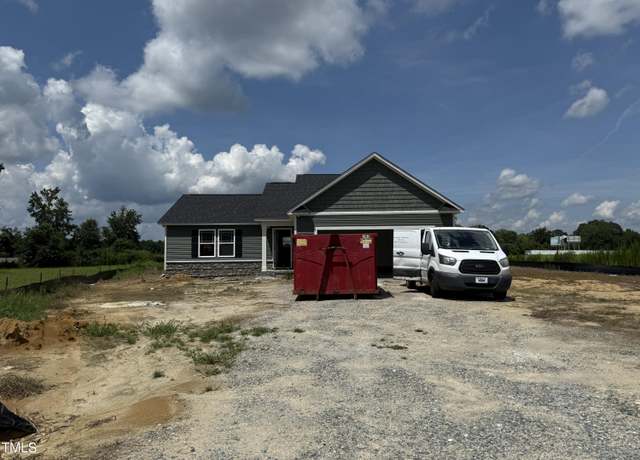 242 Maxwell Farm Ln, Selma, NC 27576
242 Maxwell Farm Ln, Selma, NC 27576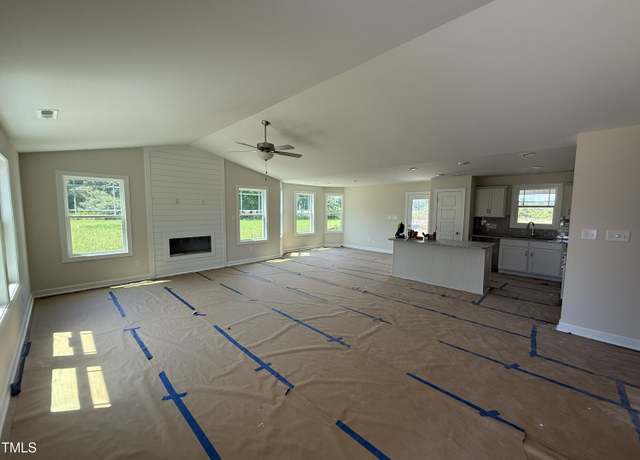 242 Maxwell Farm Ln, Selma, NC 27576
242 Maxwell Farm Ln, Selma, NC 27576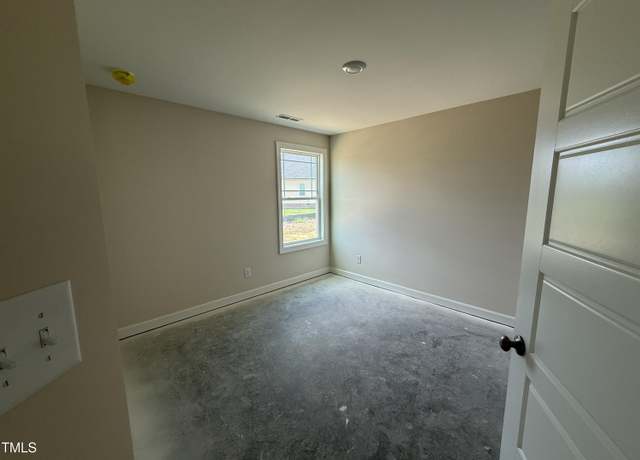 242 Maxwell Farm Ln, Selma, NC 27576
242 Maxwell Farm Ln, Selma, NC 27576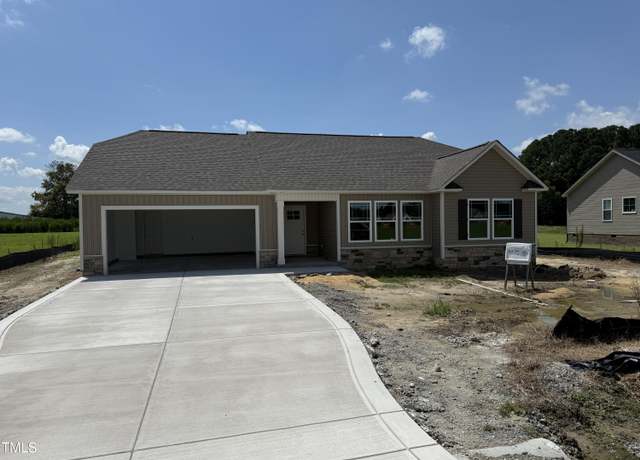 61 Maxwell Farm Ln, Selma, NC 27576
61 Maxwell Farm Ln, Selma, NC 27576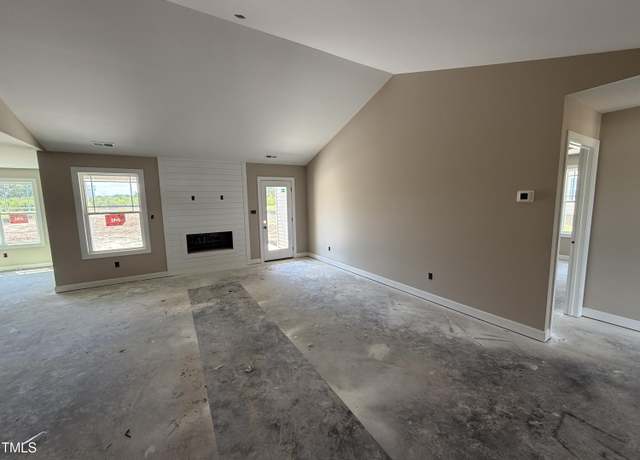 61 Maxwell Farm Ln, Selma, NC 27576
61 Maxwell Farm Ln, Selma, NC 27576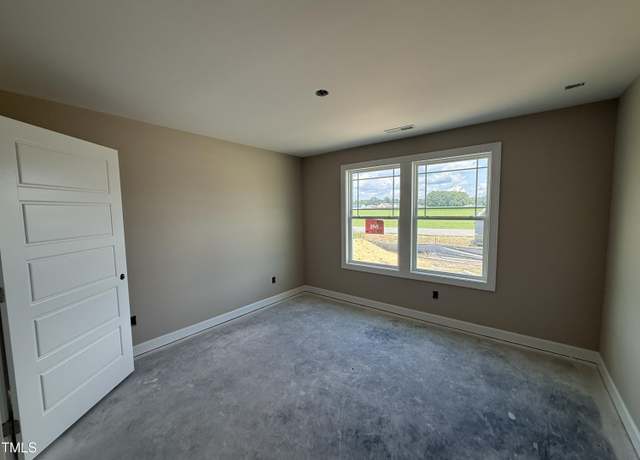 61 Maxwell Farm Ln, Selma, NC 27576
61 Maxwell Farm Ln, Selma, NC 27576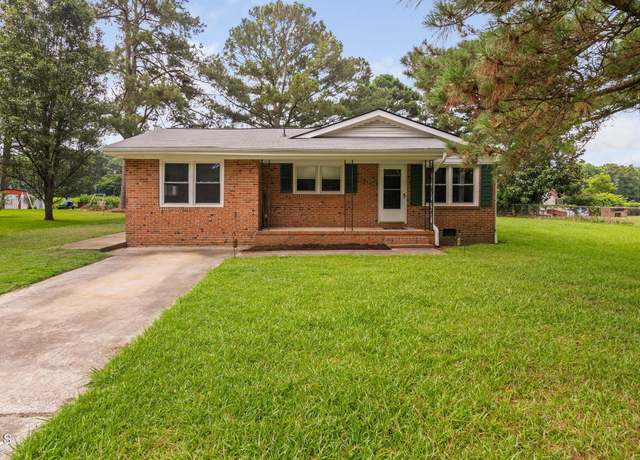 131 Brentwood Dr, Selma, NC 27576
131 Brentwood Dr, Selma, NC 27576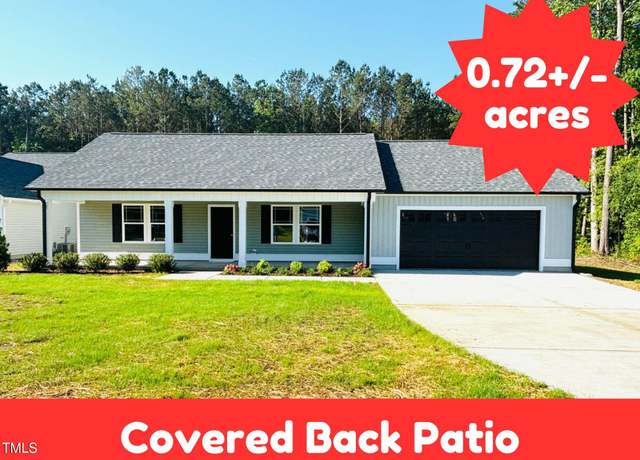 121 Earnest Way, Kenly, NC 27542
121 Earnest Way, Kenly, NC 27542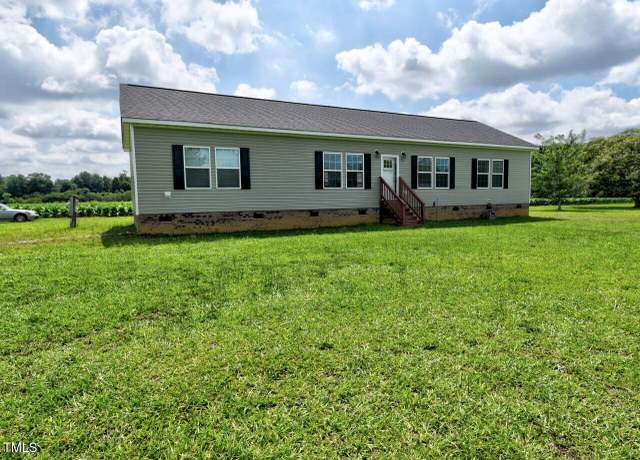 555 Hinnant Rd, Selma, NC 27576
555 Hinnant Rd, Selma, NC 27576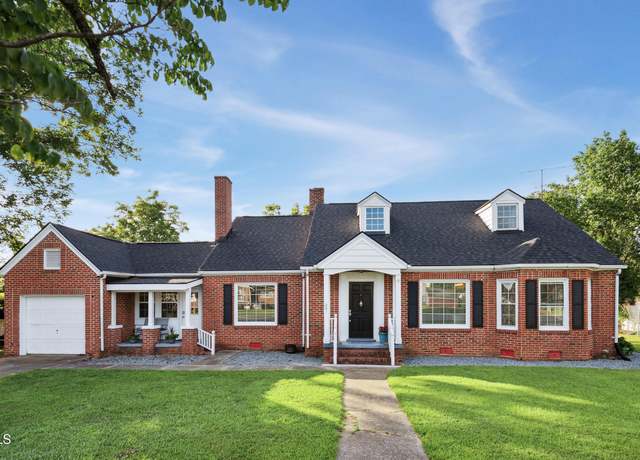 201 N Us 301, Micro, NC 27555
201 N Us 301, Micro, NC 27555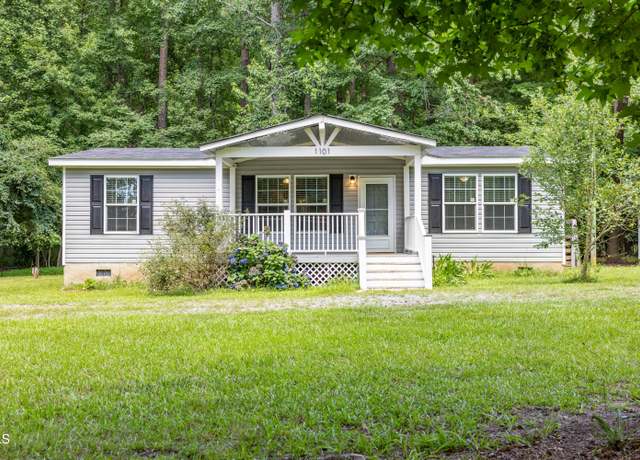 1101 Oak Grove Inn Rd, Selma, NC 27576
1101 Oak Grove Inn Rd, Selma, NC 27576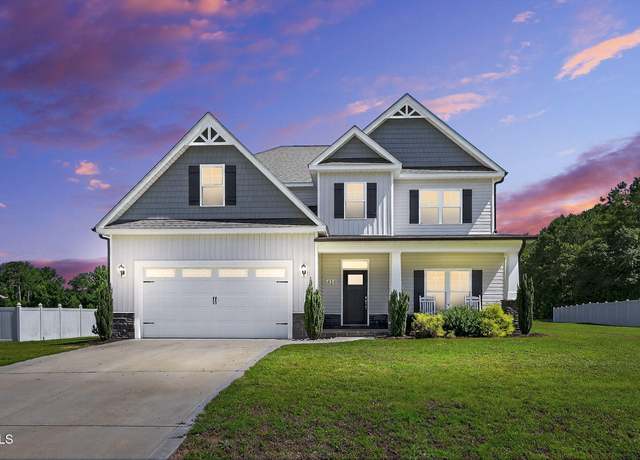 414 Fallingbrook Dr, Kenly, NC 27542
414 Fallingbrook Dr, Kenly, NC 27542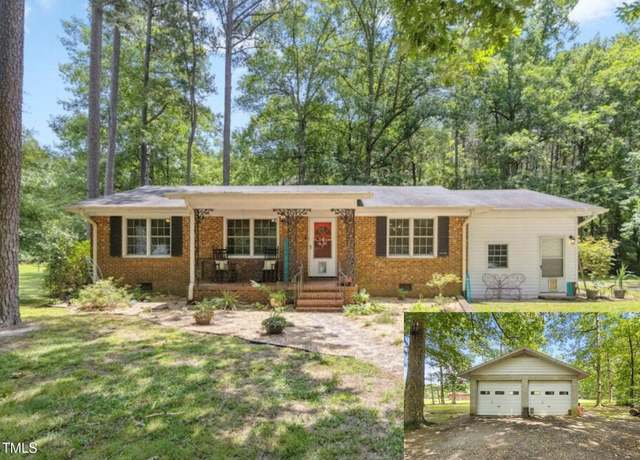 1139 Princeton Kenly Rd, Kenly, NC 27542
1139 Princeton Kenly Rd, Kenly, NC 27542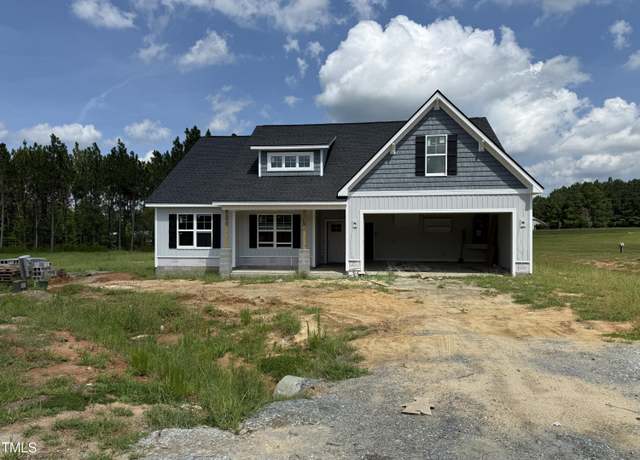 82 Laramie Ln, Selma, NC 27576
82 Laramie Ln, Selma, NC 27576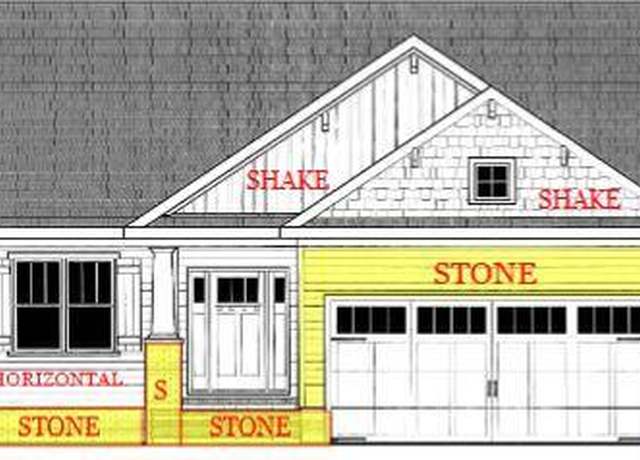 57 Laramie Ln, Selma, NC 27576
57 Laramie Ln, Selma, NC 27576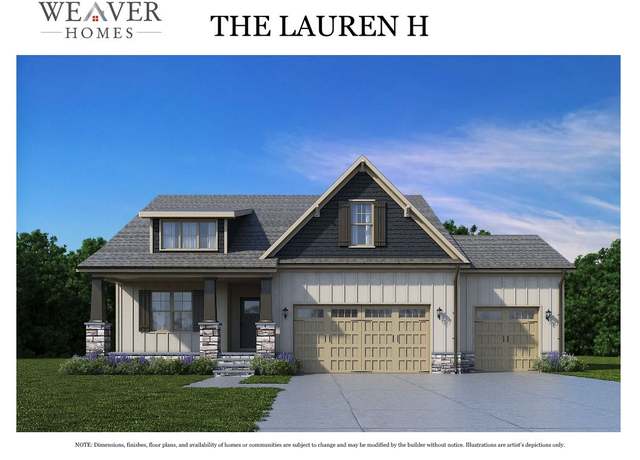 Lauren H 3CG Plan, Selma, NC 27576
Lauren H 3CG Plan, Selma, NC 27576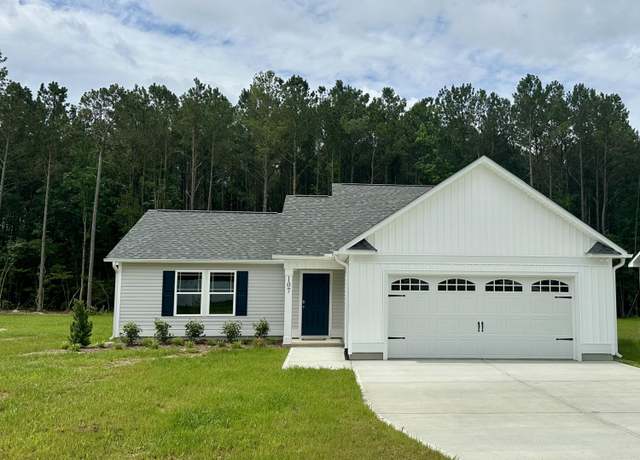 107 Earnest Way, Kenly, NC 27542
107 Earnest Way, Kenly, NC 27542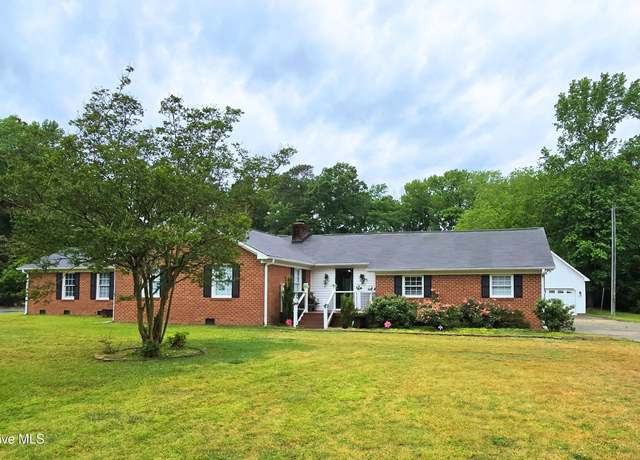 1120 Princeton Kenly Rd, Kenly, NC 27542
1120 Princeton Kenly Rd, Kenly, NC 27542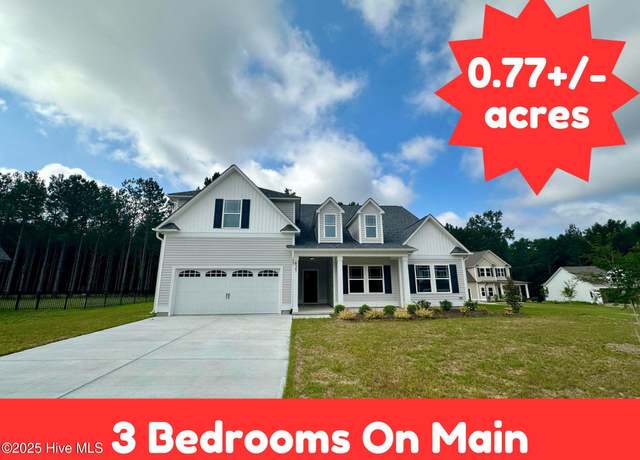 427 Earnest Way, Kenly, NC 27542
427 Earnest Way, Kenly, NC 27542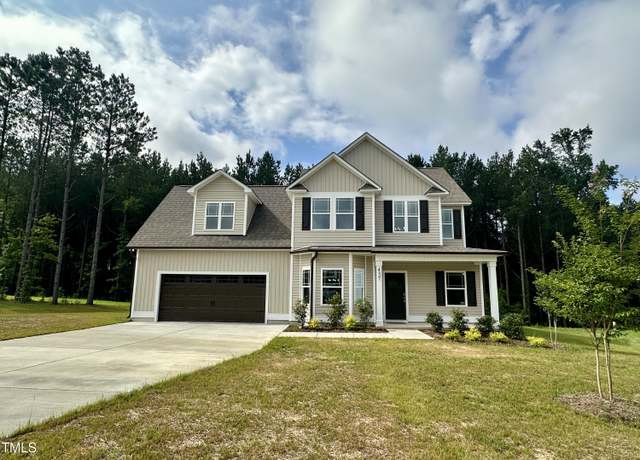 437 Earnest Way, Kenly, NC 27542
437 Earnest Way, Kenly, NC 27542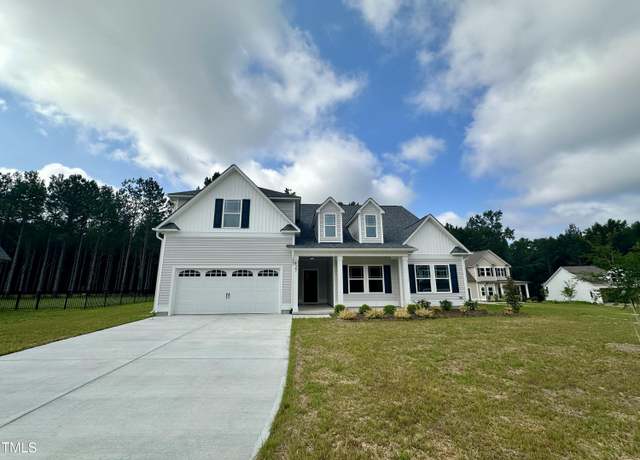 427 Earnest Way Unit L24, Kenly, NC 27542
427 Earnest Way Unit L24, Kenly, NC 27542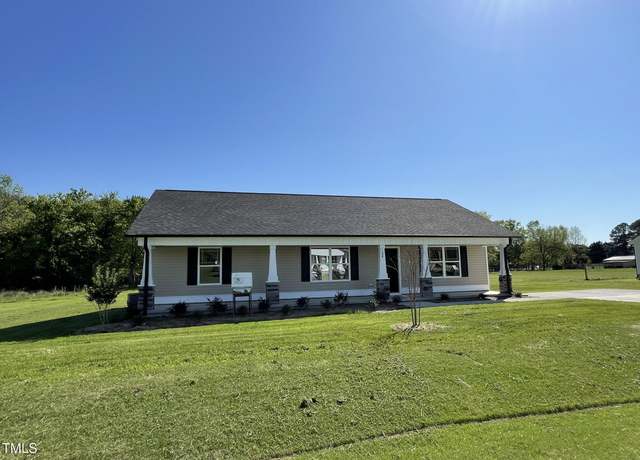 108 Pate Landing Dr, Selma, NC 27576
108 Pate Landing Dr, Selma, NC 27576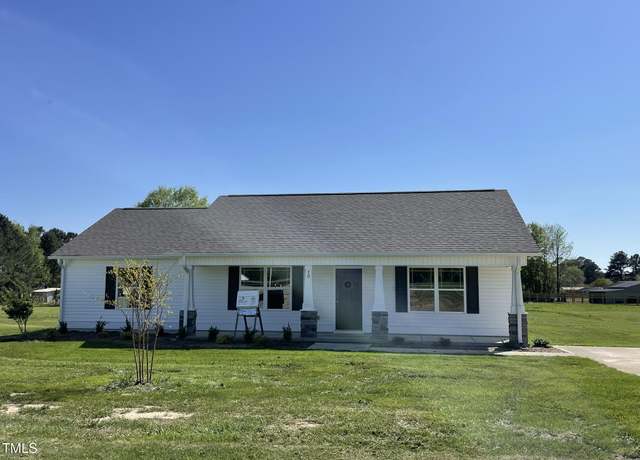 70 Pate Landing Dr, Selma, NC 27576
70 Pate Landing Dr, Selma, NC 27576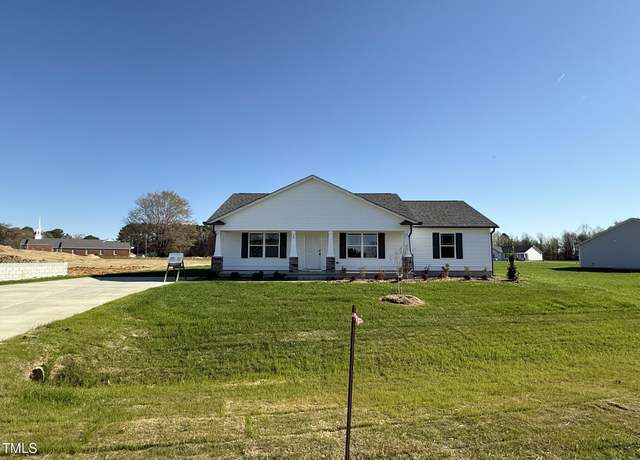 99 Pate Landing Dr, Selma, NC 27576
99 Pate Landing Dr, Selma, NC 27576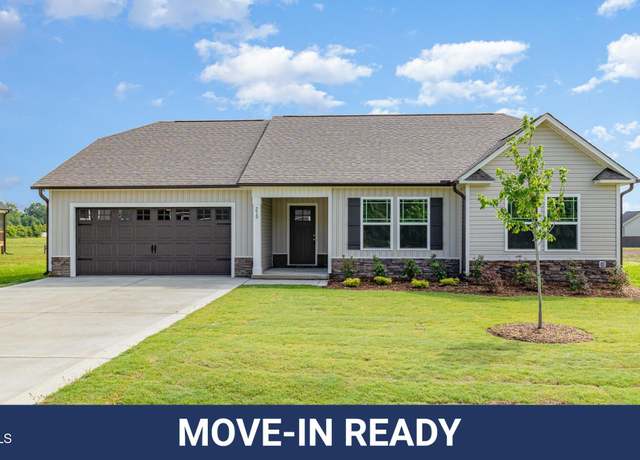 210 Maxwell Farm Ln, Selma, NC 27576
210 Maxwell Farm Ln, Selma, NC 27576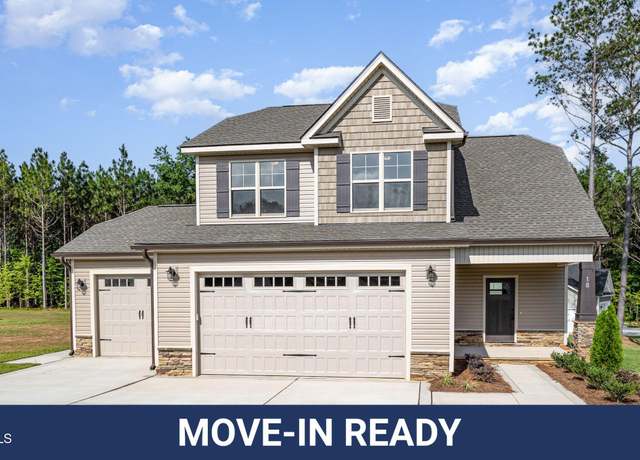 18 Bonnybrook Ct, Selma, NC 27576
18 Bonnybrook Ct, Selma, NC 27576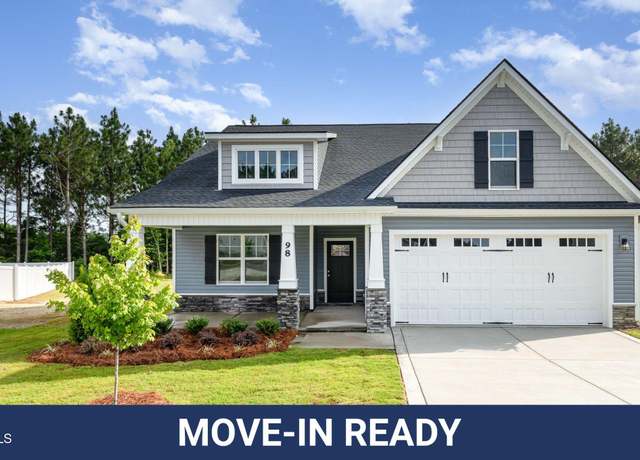 98 Laramie Ln, Selma, NC 27576
98 Laramie Ln, Selma, NC 27576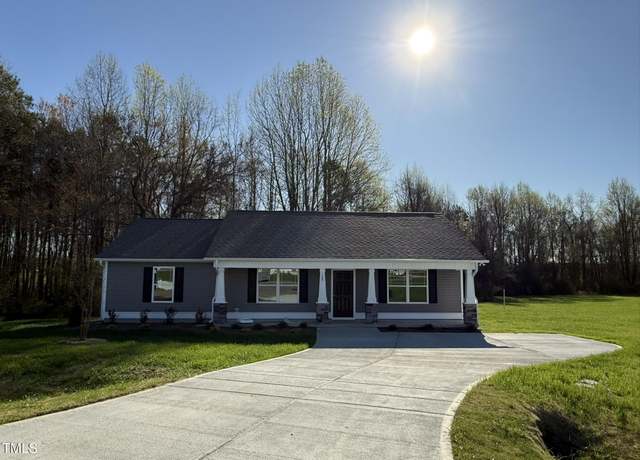 108 Faucette Dr, Selma, NC 27576
108 Faucette Dr, Selma, NC 27576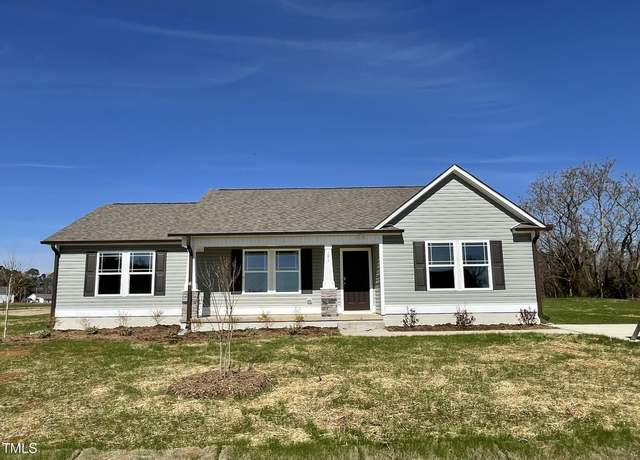 181 Pate Landing Dr, Selma, NC 27576
181 Pate Landing Dr, Selma, NC 27576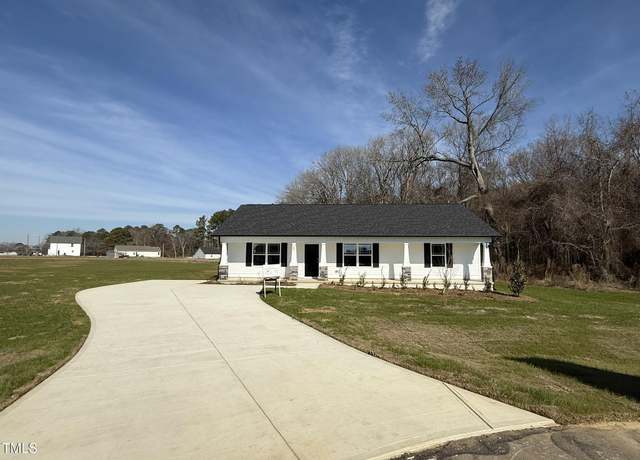 107 Faucette Dr, Selma, NC 27576
107 Faucette Dr, Selma, NC 27576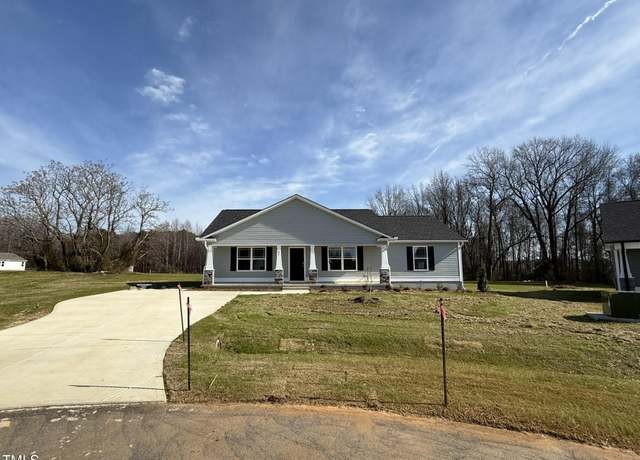 197 Pate Landing Dr, Selma, NC 27576
197 Pate Landing Dr, Selma, NC 27576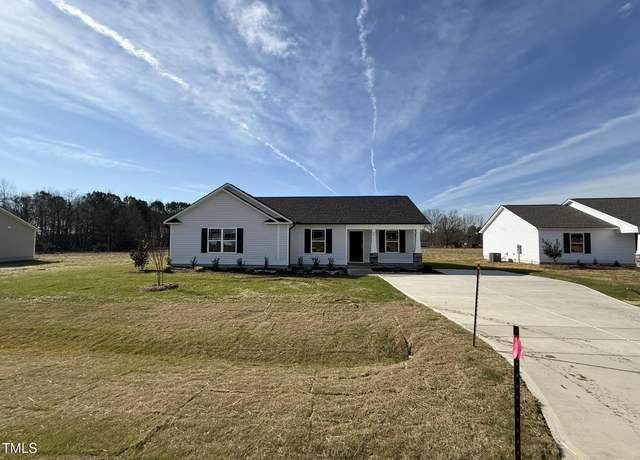 90 Pate Landing Dr, Selma, NC 27576
90 Pate Landing Dr, Selma, NC 27576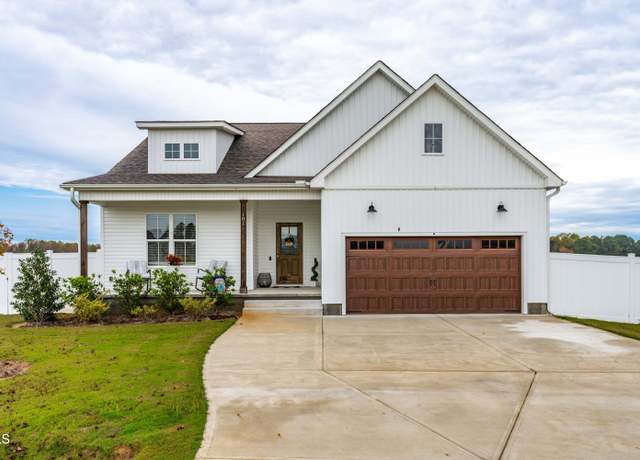 181 Glenwood Pl, Kenly, NC 27542
181 Glenwood Pl, Kenly, NC 27542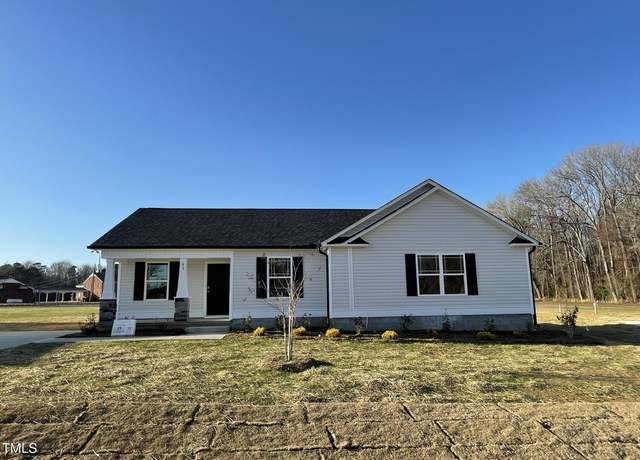 93 Faucette Dr, Selma, NC 27576
93 Faucette Dr, Selma, NC 27576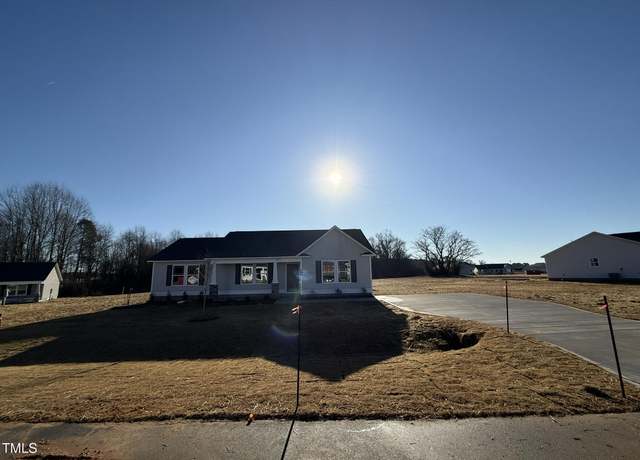 90 Faucette Dr, Selma, NC 27576
90 Faucette Dr, Selma, NC 27576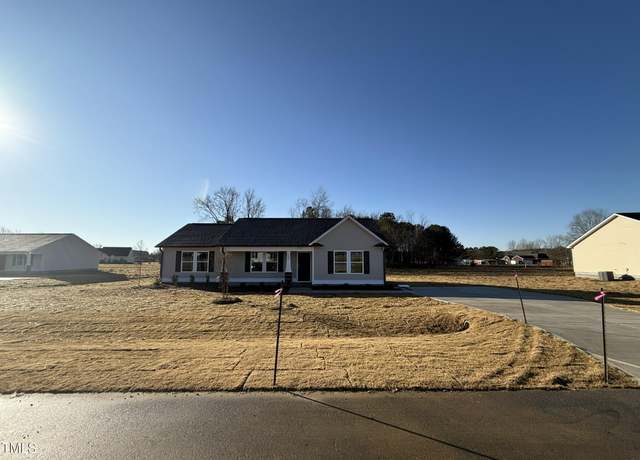 128 Pate Landing Dr, Selma, NC 27576
128 Pate Landing Dr, Selma, NC 27576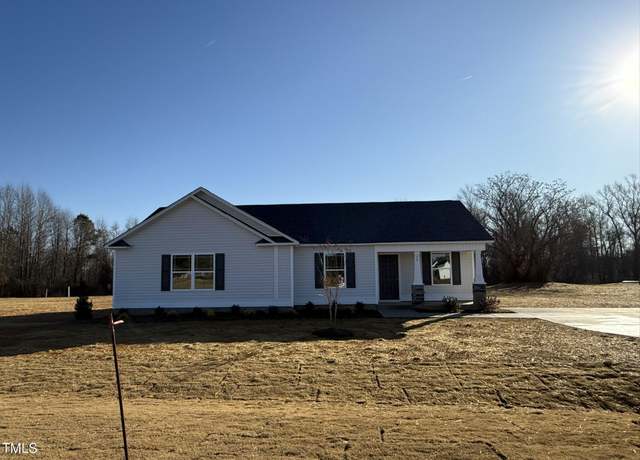 52 Faucette Dr, Selma, NC 27576
52 Faucette Dr, Selma, NC 27576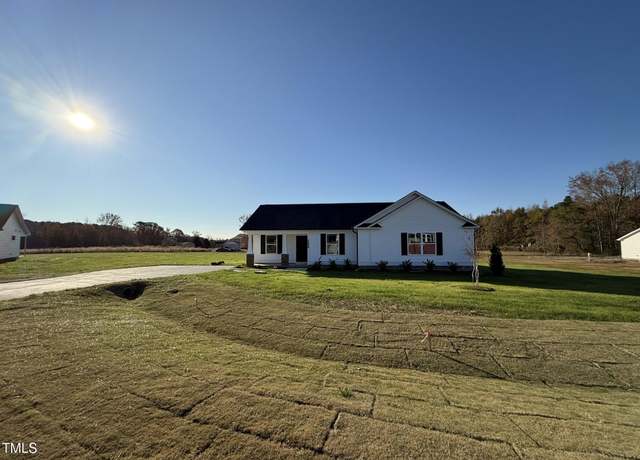 186 Pate Landing Dr, Selma, NC 27576
186 Pate Landing Dr, Selma, NC 27576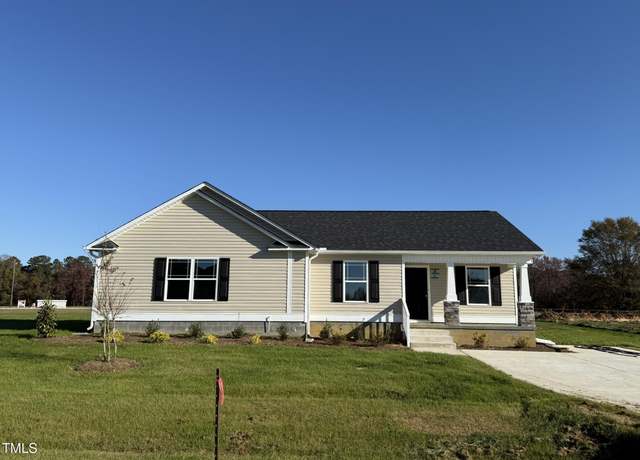 29 Pate Landing Dr, Selma, NC 27576
29 Pate Landing Dr, Selma, NC 27576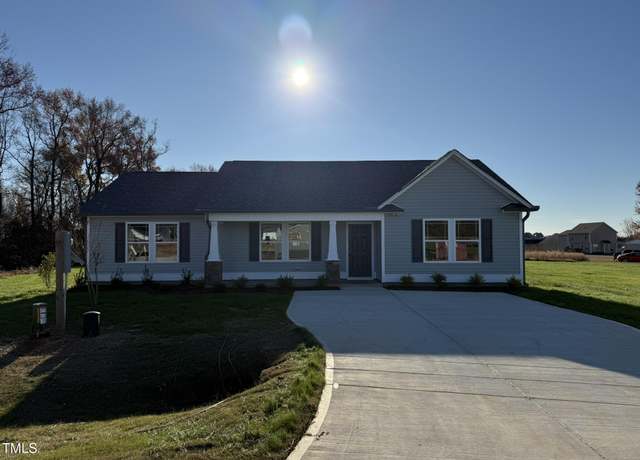 198 Pate Landing Dr, Selma, NC 27576
198 Pate Landing Dr, Selma, NC 27576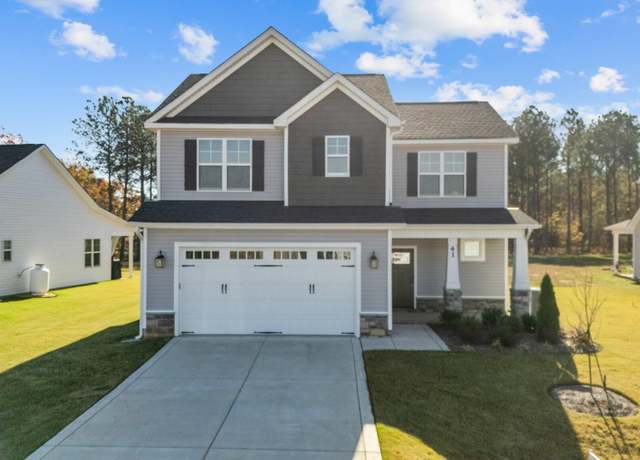 41 Red River Dr, Selma, NC 27576
41 Red River Dr, Selma, NC 27576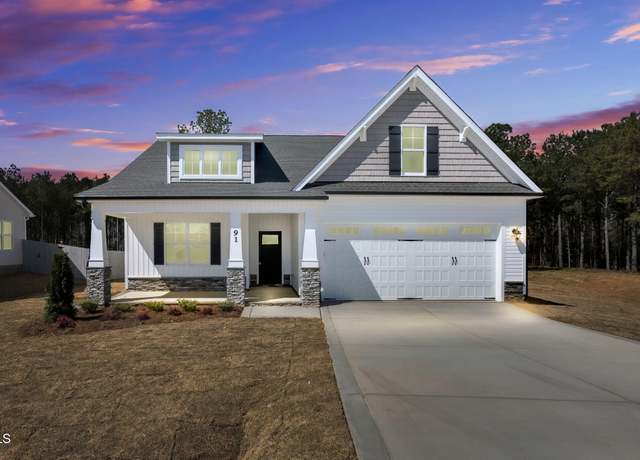 91 Laramie Ln, Selma, NC 27576
91 Laramie Ln, Selma, NC 27576

 United States
United States Canada
Canada