More to explore in Wortham Oaks Elementary School, TX
- Featured
- Price
- Bedroom
Popular Markets in Texas
- Austin homes for sale$550,000
- Dallas homes for sale$435,950
- Houston homes for sale$349,000
- San Antonio homes for sale$280,000
- Frisco homes for sale$744,000
- Plano homes for sale$549,900
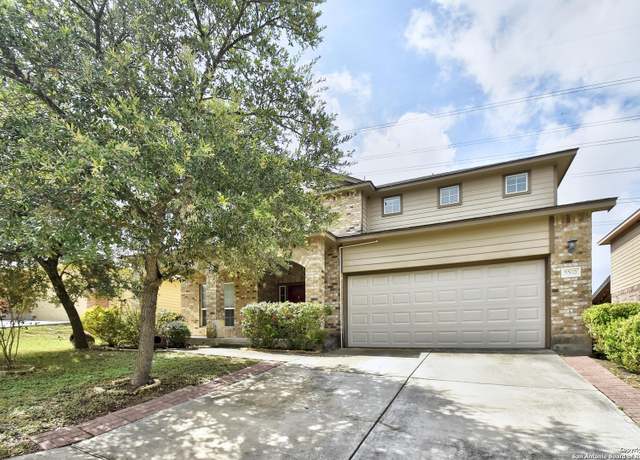 5510 Southern Oaks, San Antonio, TX 78261
5510 Southern Oaks, San Antonio, TX 78261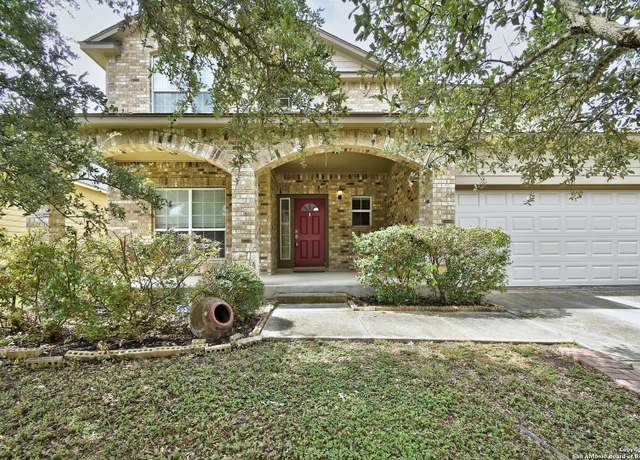 5510 Southern Oaks, San Antonio, TX 78261
5510 Southern Oaks, San Antonio, TX 78261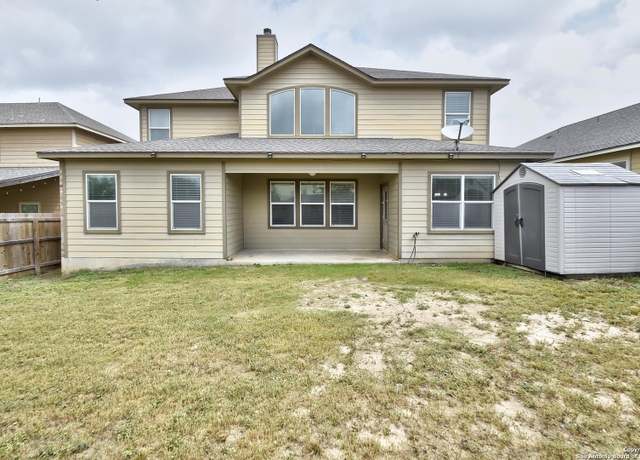 5510 Southern Oaks, San Antonio, TX 78261
5510 Southern Oaks, San Antonio, TX 78261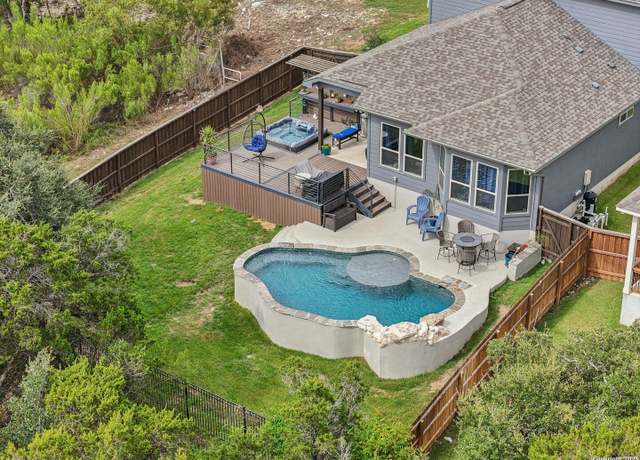 24706 Las Pilas, San Antonio, TX 78261
24706 Las Pilas, San Antonio, TX 78261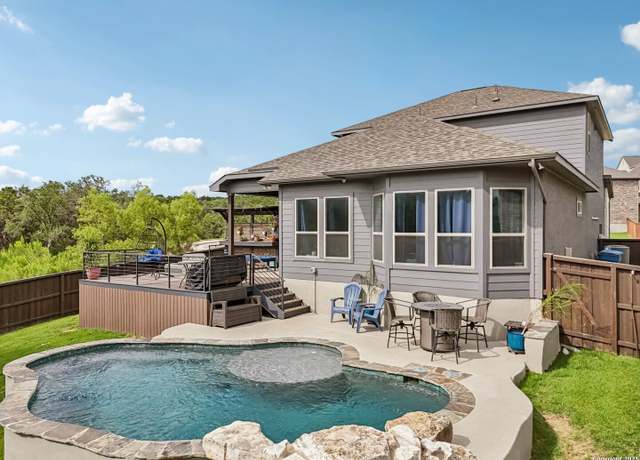 24706 Las Pilas, San Antonio, TX 78261
24706 Las Pilas, San Antonio, TX 78261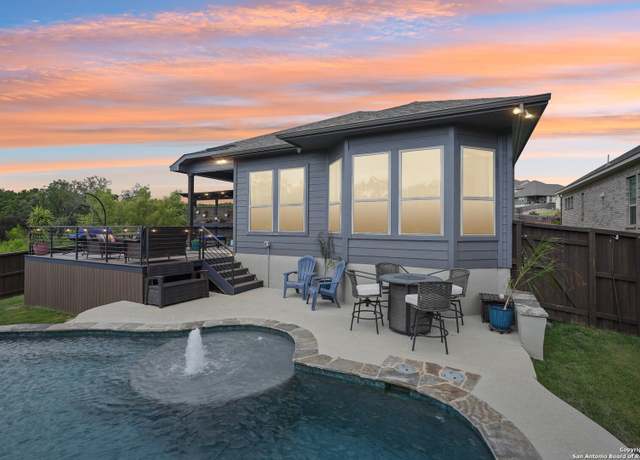 24706 Las Pilas, San Antonio, TX 78261
24706 Las Pilas, San Antonio, TX 78261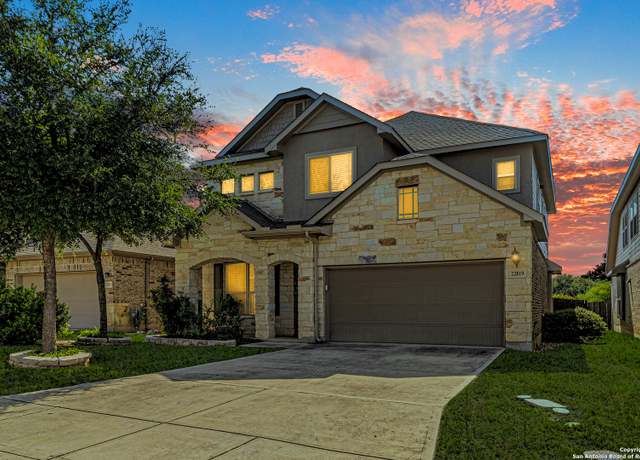 22819 Akin Town, San Antonio, TX 78261
22819 Akin Town, San Antonio, TX 78261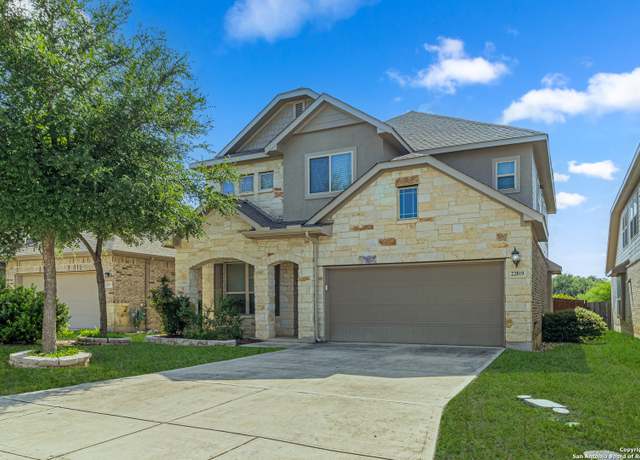 22819 Akin Town, San Antonio, TX 78261
22819 Akin Town, San Antonio, TX 78261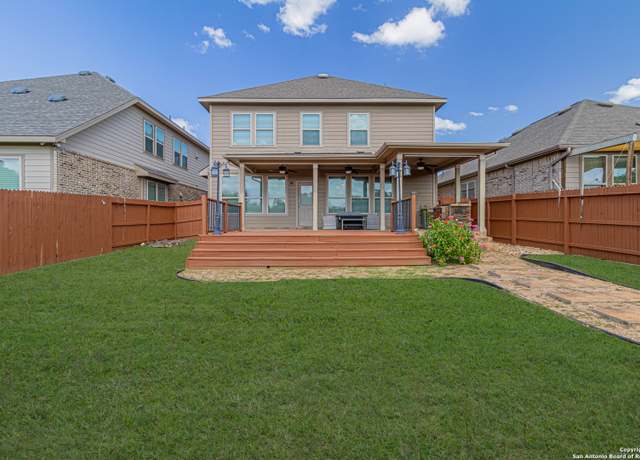 22819 Akin Town, San Antonio, TX 78261
22819 Akin Town, San Antonio, TX 78261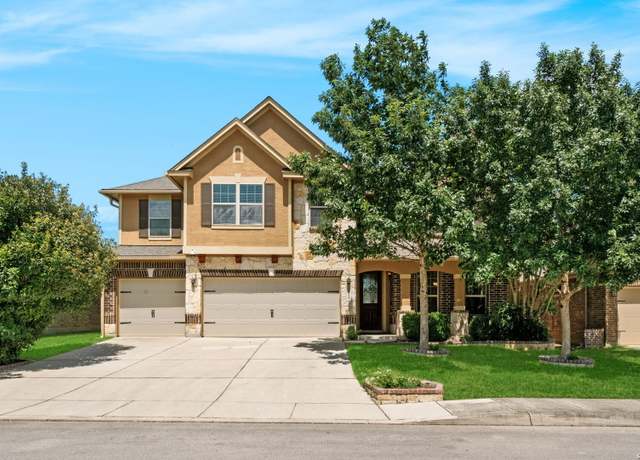 22114 Gypsy Hawk, San Antonio, TX 78261
22114 Gypsy Hawk, San Antonio, TX 78261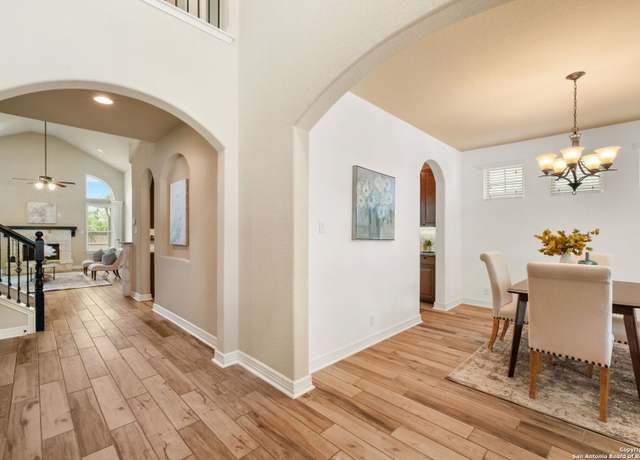 22114 Gypsy Hawk, San Antonio, TX 78261
22114 Gypsy Hawk, San Antonio, TX 78261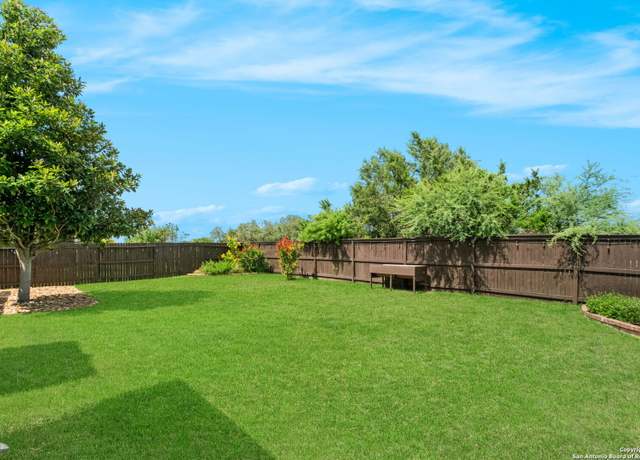 22114 Gypsy Hawk, San Antonio, TX 78261
22114 Gypsy Hawk, San Antonio, TX 78261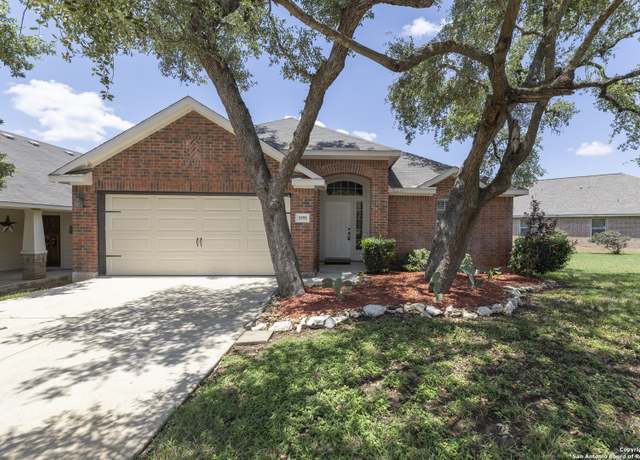 5555 Southern Oaks, San Antonio, TX 78261
5555 Southern Oaks, San Antonio, TX 78261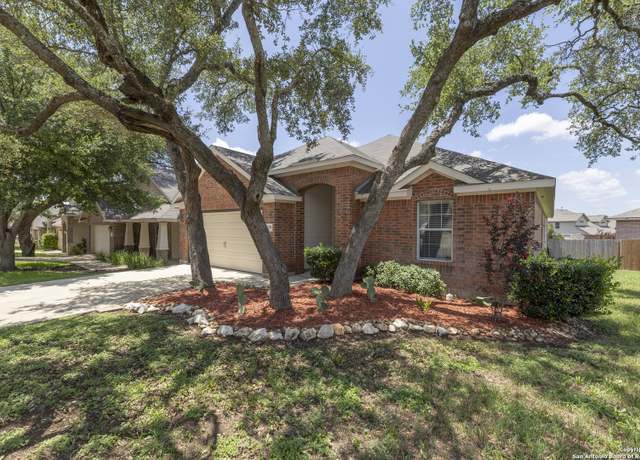 5555 Southern Oaks, San Antonio, TX 78261
5555 Southern Oaks, San Antonio, TX 78261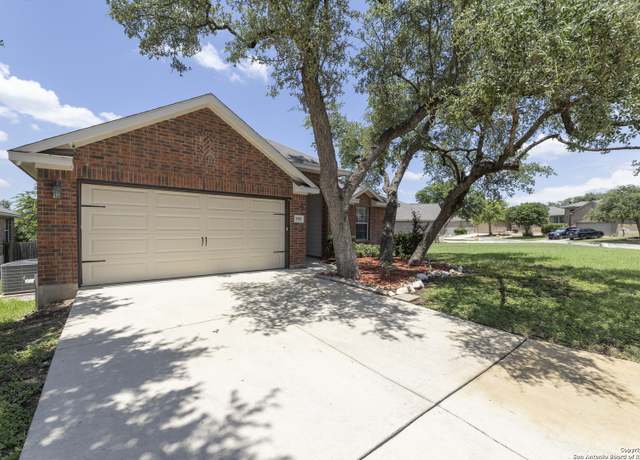 5555 Southern Oaks, San Antonio, TX 78261
5555 Southern Oaks, San Antonio, TX 78261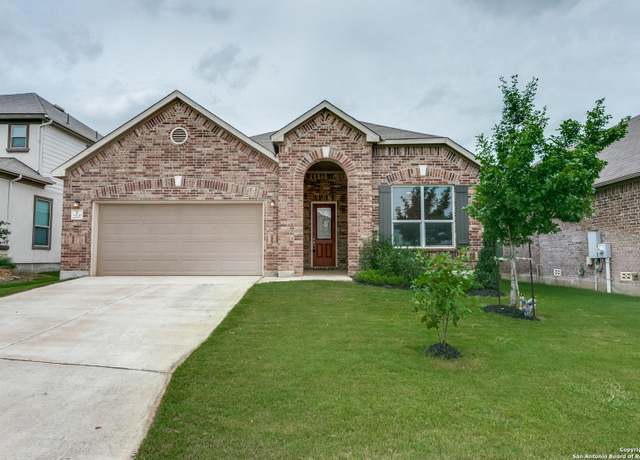 22107 Escalante Run, San Antonio, TX 78261
22107 Escalante Run, San Antonio, TX 78261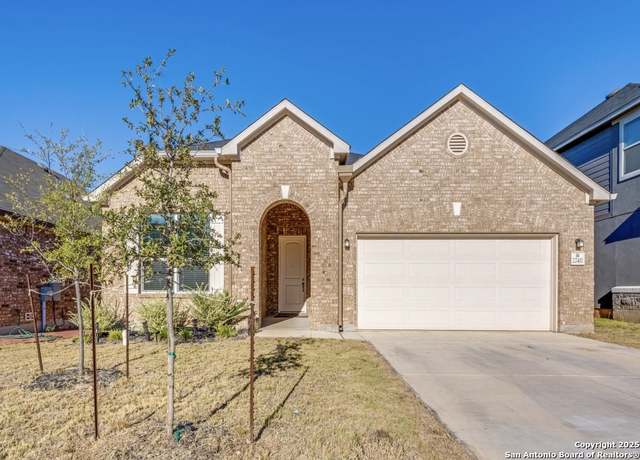 22411 Mandragora Run, San Antonio, TX 78261
22411 Mandragora Run, San Antonio, TX 78261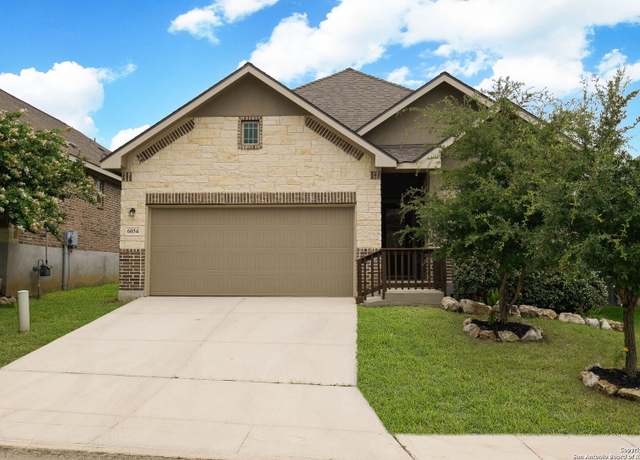 6054 Akin Cir, San Antonio, TX 78261
6054 Akin Cir, San Antonio, TX 78261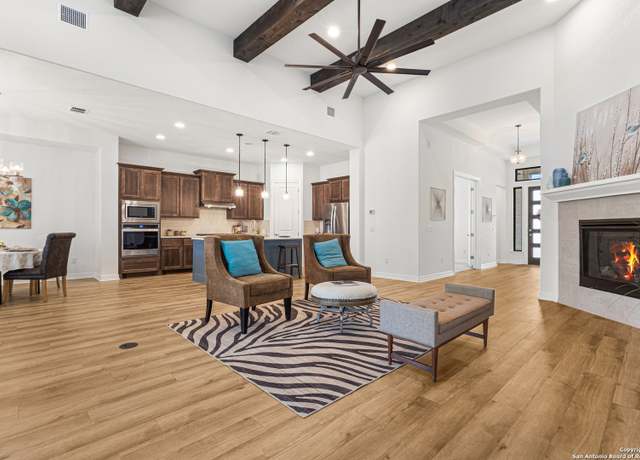 23402 Grande Vis, San Antonio, TX 78261
23402 Grande Vis, San Antonio, TX 78261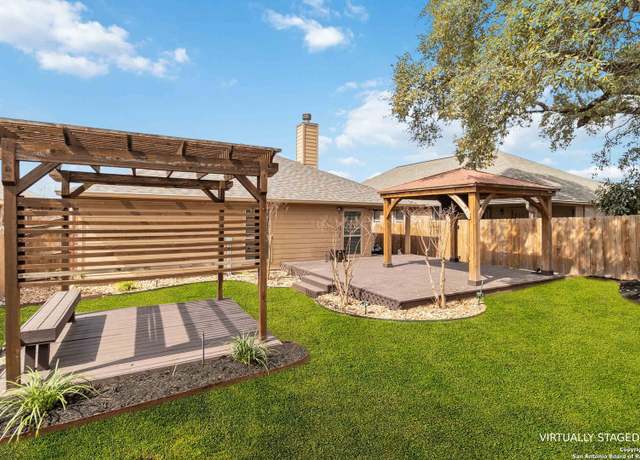 5618 Thunder Oaks, San Antonio, TX 78261
5618 Thunder Oaks, San Antonio, TX 78261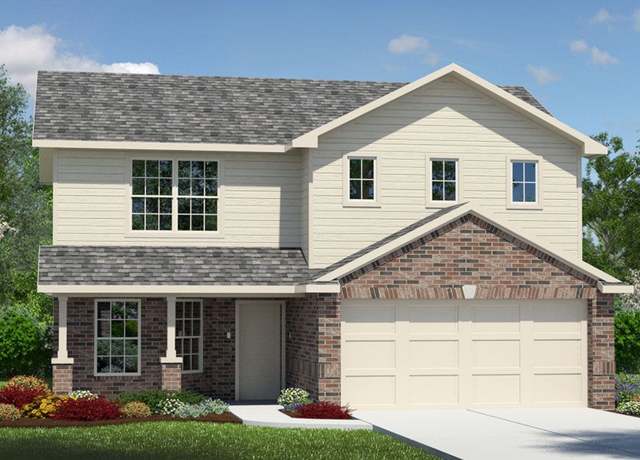 22812 Match Play, San Antonio, TX 78261
22812 Match Play, San Antonio, TX 78261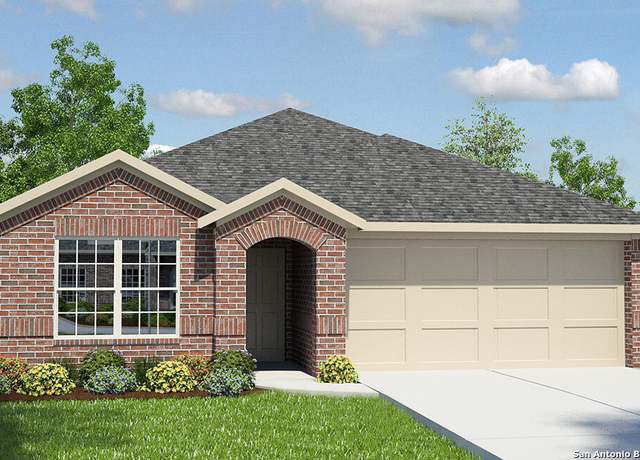 22716 Match Play, San Antonio, TX 78261
22716 Match Play, San Antonio, TX 78261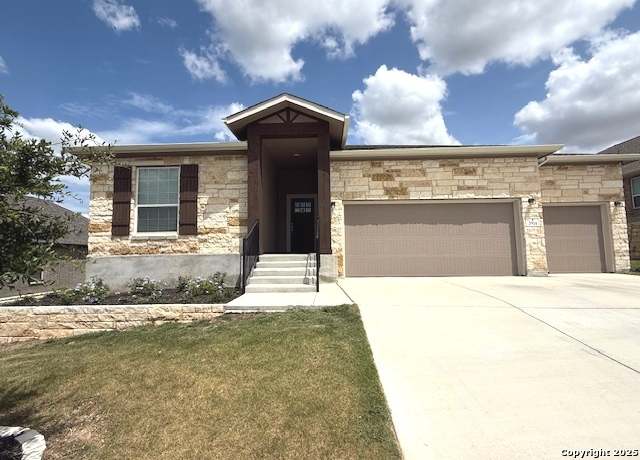 3916 Gervasi, San Antonio, TX 78261
3916 Gervasi, San Antonio, TX 78261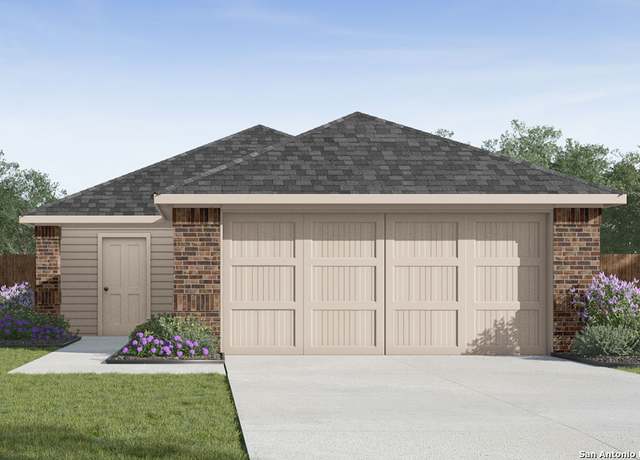 23129 Double Bogey, San Antonio, TX 78261
23129 Double Bogey, San Antonio, TX 78261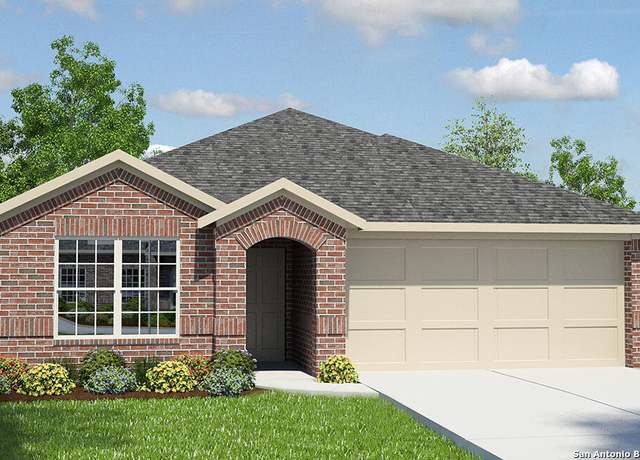 22740 Match Play, San Antonio, TX 78261
22740 Match Play, San Antonio, TX 78261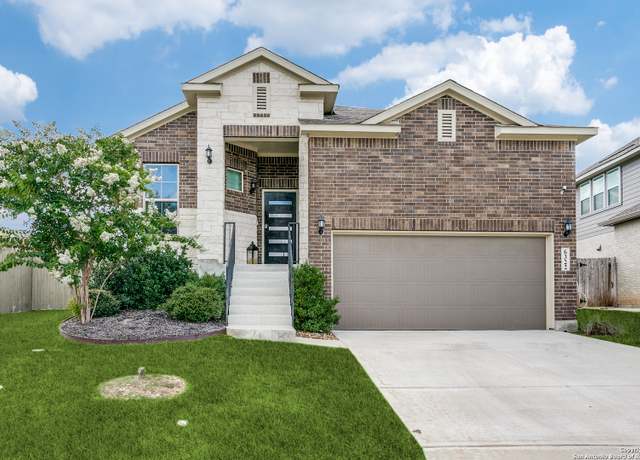 6322 Waldon Walk, San Antonio, TX 78261
6322 Waldon Walk, San Antonio, TX 78261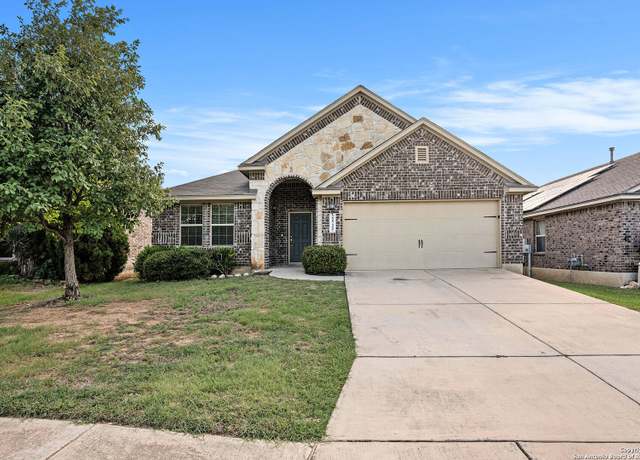 22735 Allegro, San Antonio, TX 78261
22735 Allegro, San Antonio, TX 78261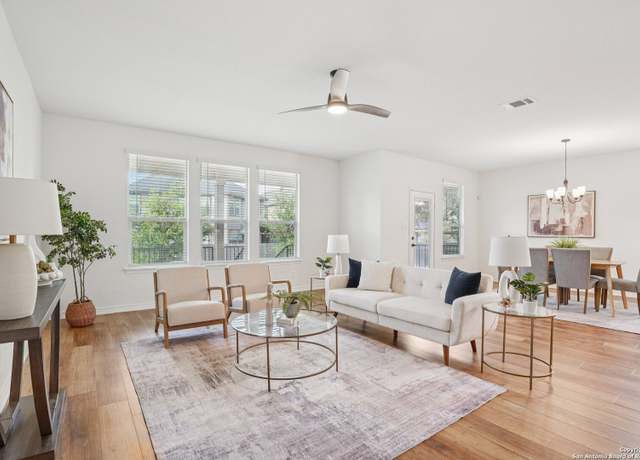 5222 Wolf Bane, San Antonio, TX 78261
5222 Wolf Bane, San Antonio, TX 78261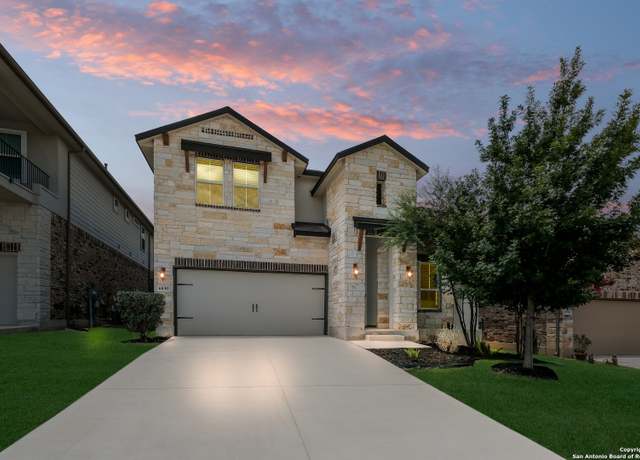 6030 Akin Elm, San Antonio, TX 78261
6030 Akin Elm, San Antonio, TX 78261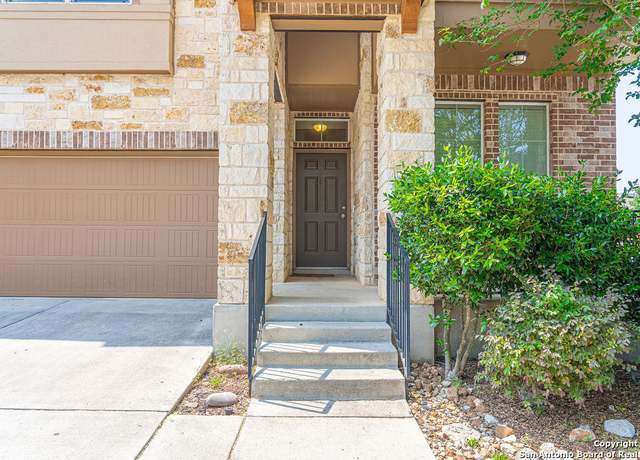 5902 Akin Pl, San Antonio, TX 78261
5902 Akin Pl, San Antonio, TX 78261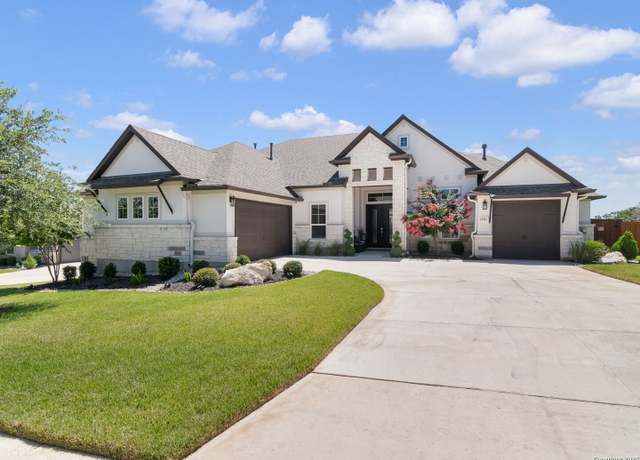 25022 Dulzura, San Antonio, TX 78261
25022 Dulzura, San Antonio, TX 78261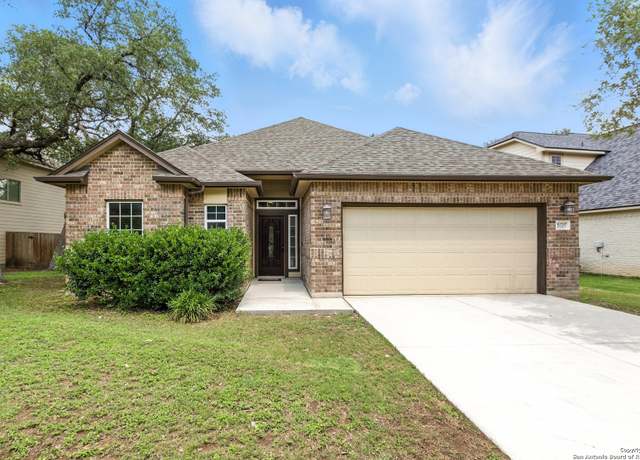 5727 Southern Oaks, San Antonio, TX 78261
5727 Southern Oaks, San Antonio, TX 78261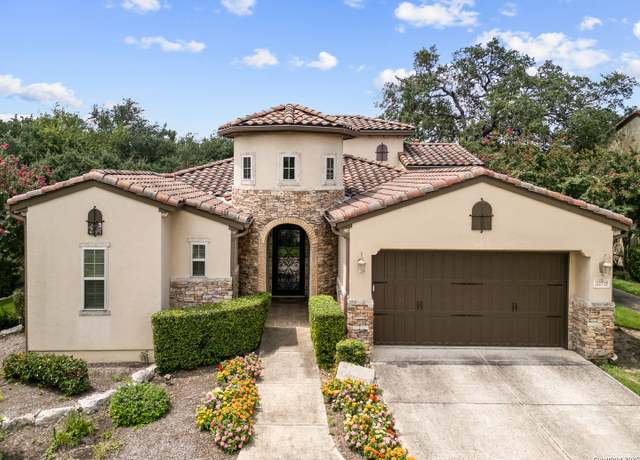 22715 Colibries, San Antonio, TX 78261
22715 Colibries, San Antonio, TX 78261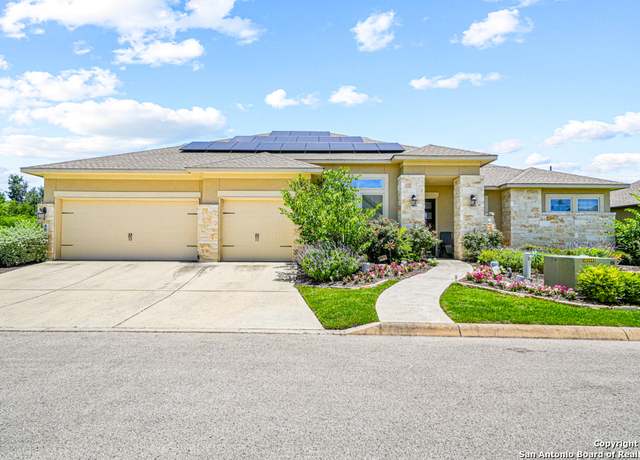 4603 Camden Hts, San Antonio, TX 78261
4603 Camden Hts, San Antonio, TX 78261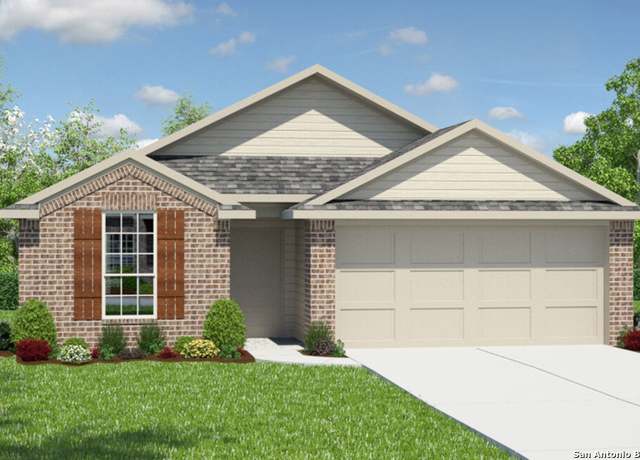 22724 Match Play, San Antonio, TX 78261
22724 Match Play, San Antonio, TX 78261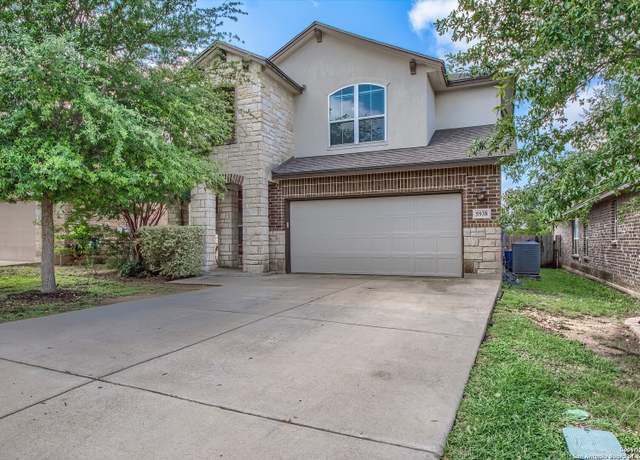 5938 Akin Song, San Antonio, TX 78261
5938 Akin Song, San Antonio, TX 78261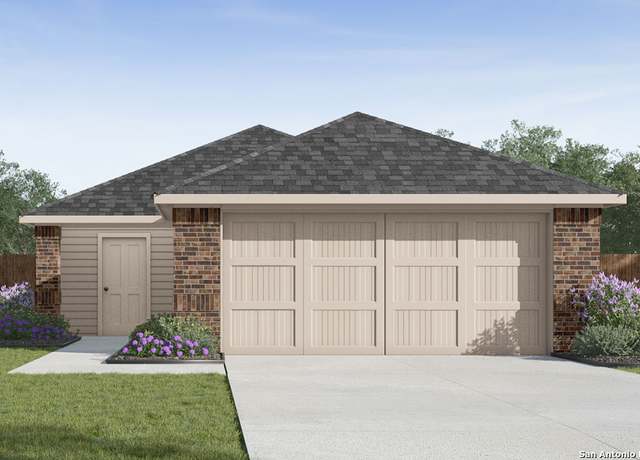 22926 Double Bogey, San Antonio, TX 78261
22926 Double Bogey, San Antonio, TX 78261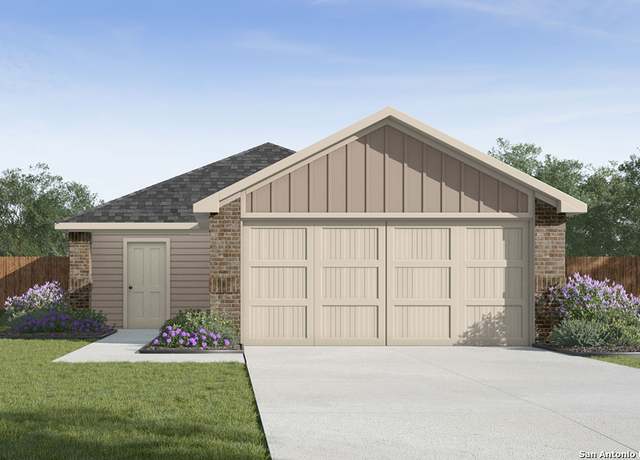 23136 Double Bogey, San Antonio, TX 78261
23136 Double Bogey, San Antonio, TX 78261 5719 Southern Knl, San Antonio, TX 78261
5719 Southern Knl, San Antonio, TX 78261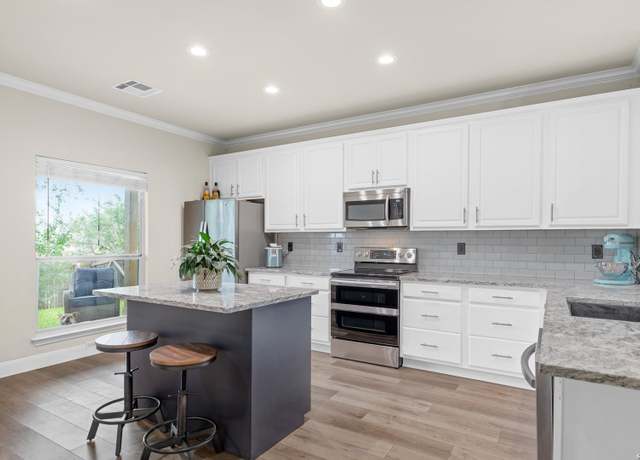 21810 Thunder Basin, San Antonio, TX 78261
21810 Thunder Basin, San Antonio, TX 78261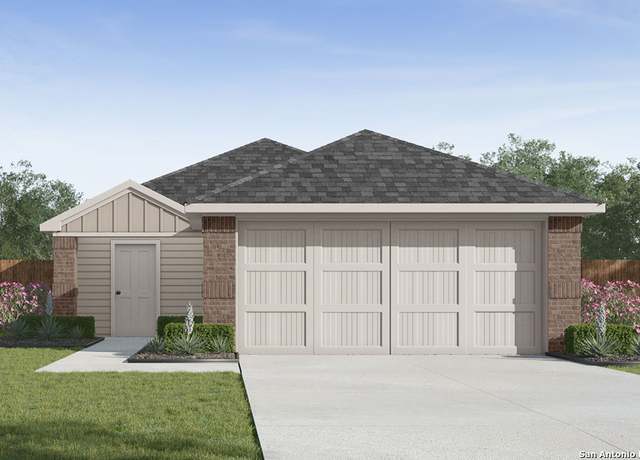 23116 Double Bogey, San Antonio, TX 78261
23116 Double Bogey, San Antonio, TX 78261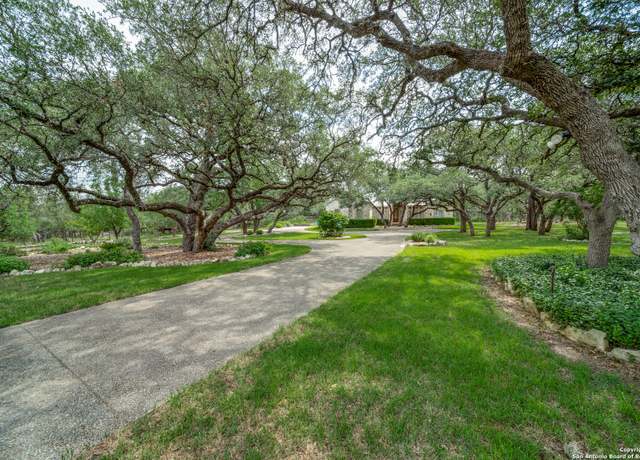 23340 Wells, San Antonio, TX 78261
23340 Wells, San Antonio, TX 78261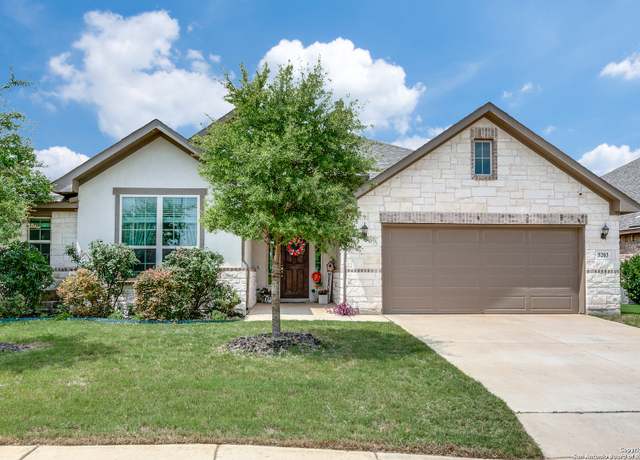 5203 Agave Spine, San Antonio, TX 78261
5203 Agave Spine, San Antonio, TX 78261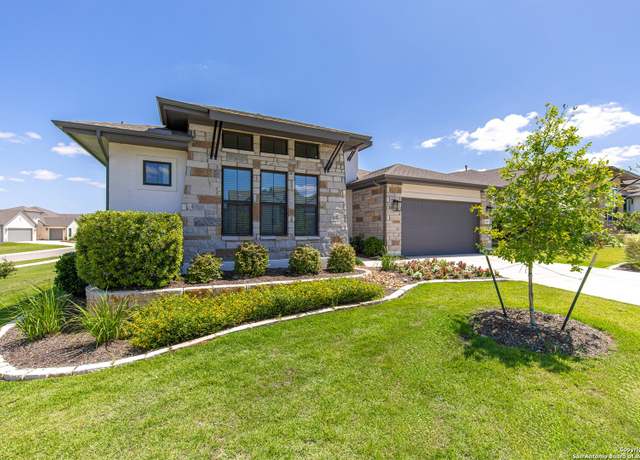 23407 Grande Vis, San Antonio, TX 78261
23407 Grande Vis, San Antonio, TX 78261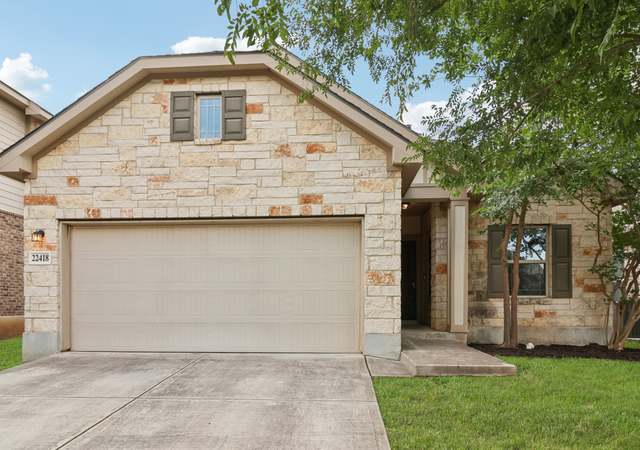 22418 Akin Fawn, San Antonio, TX 78261
22418 Akin Fawn, San Antonio, TX 78261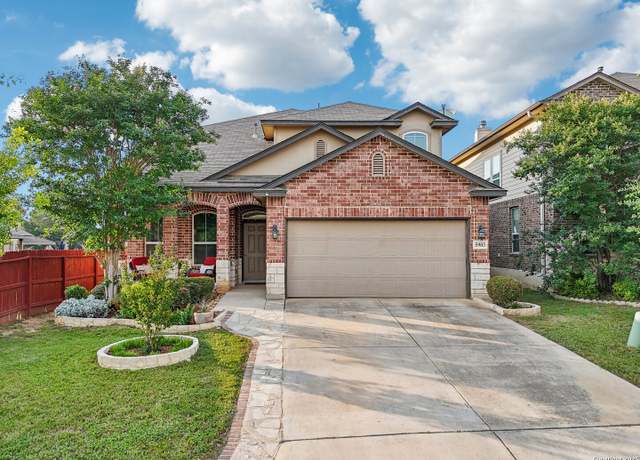 5903 Carriage Cpe, San Antonio, TX 78261
5903 Carriage Cpe, San Antonio, TX 78261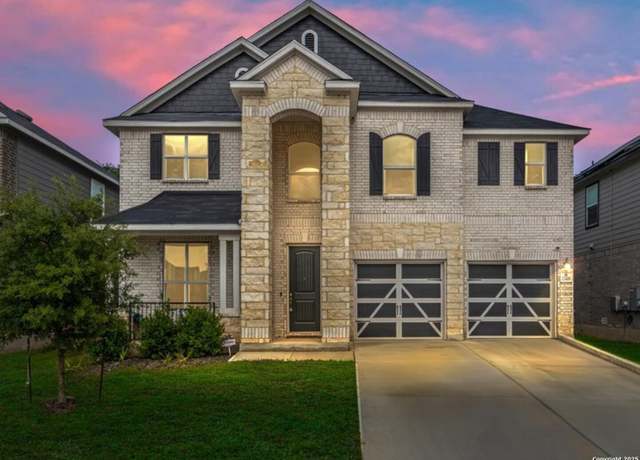 22418 Peonia Park, San Antonio, TX 78261
22418 Peonia Park, San Antonio, TX 78261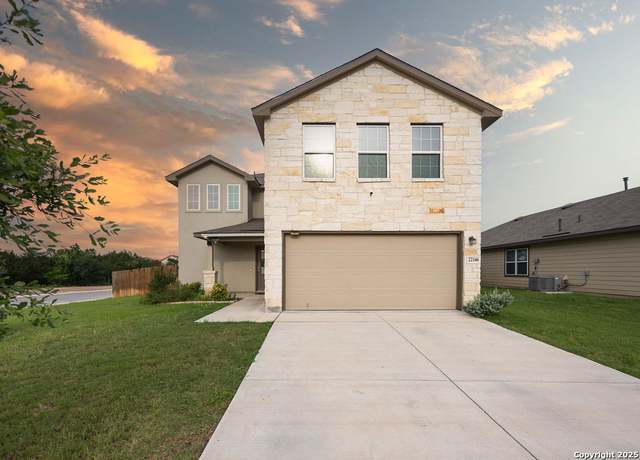 22146 Pivot Pt, San Antonio, TX 78261
22146 Pivot Pt, San Antonio, TX 78261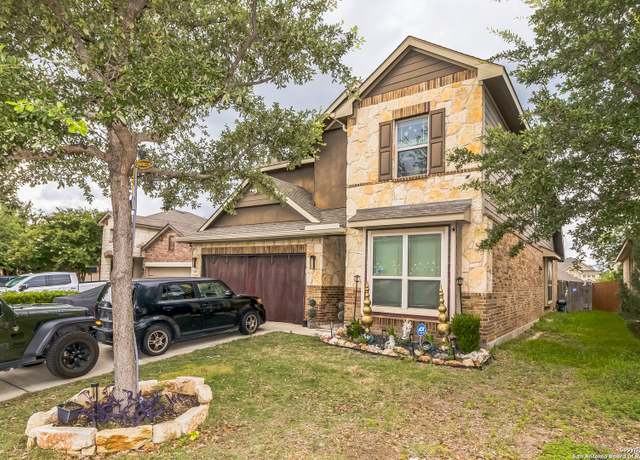 5815 Akin Elm, San Antonio, TX 78261
5815 Akin Elm, San Antonio, TX 78261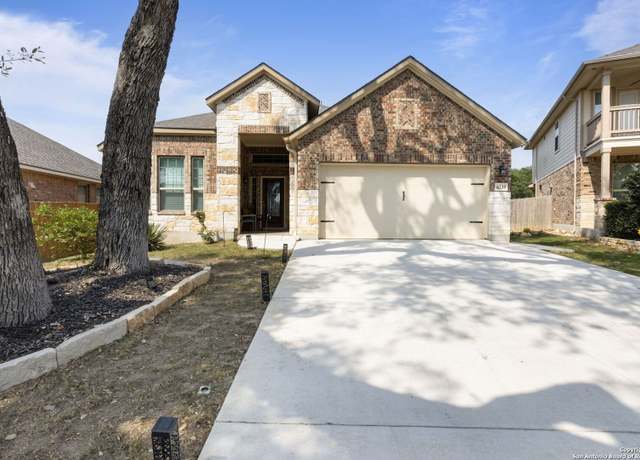 6239 Carriage Cpe, San Antonio, TX 78261
6239 Carriage Cpe, San Antonio, TX 78261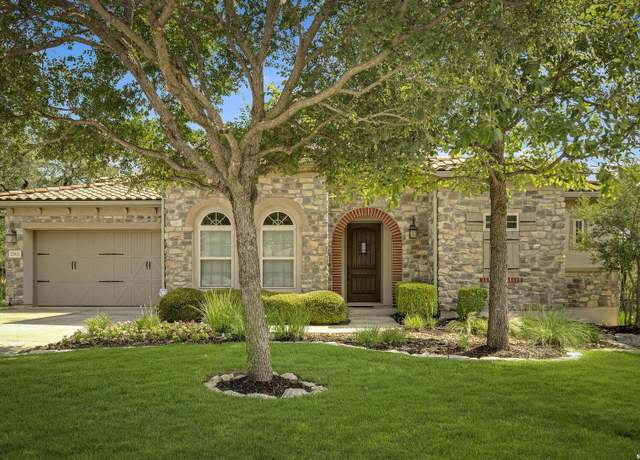 22932 Estacado, San Antonio, TX 78261
22932 Estacado, San Antonio, TX 78261

 United States
United States Canada
Canada