More to explore in Lawler Middle, TX
- Featured
- Price
- Bedroom
Popular Markets in Texas
- Austin homes for sale$549,752
- Dallas homes for sale$429,000
- Houston homes for sale$340,000
- San Antonio homes for sale$279,000
- Frisco homes for sale$749,440
- Plano homes for sale$539,450
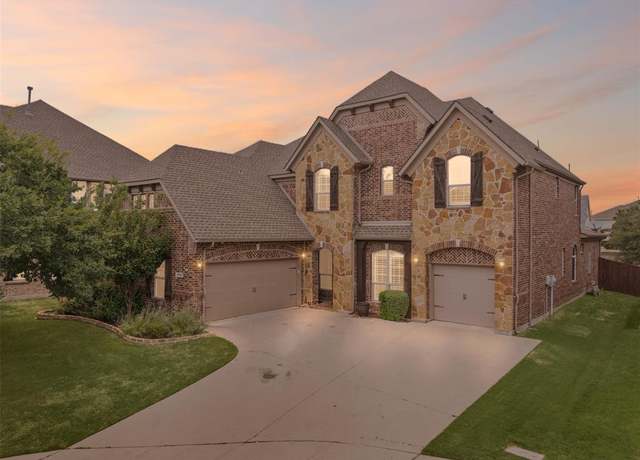 14400 Eastwick Ct, Frisco, TX 75035
14400 Eastwick Ct, Frisco, TX 75035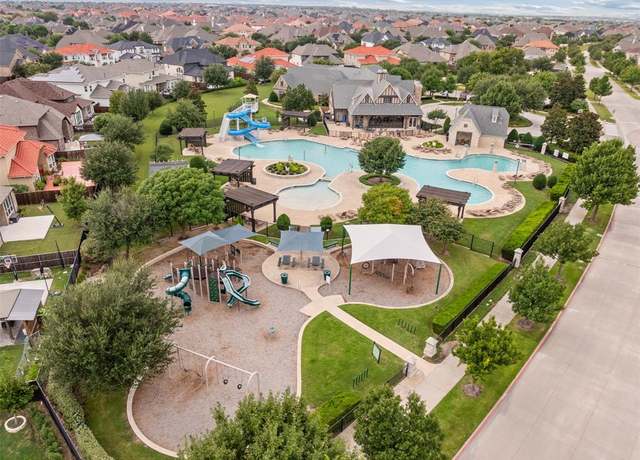 14400 Eastwick Ct, Frisco, TX 75035
14400 Eastwick Ct, Frisco, TX 75035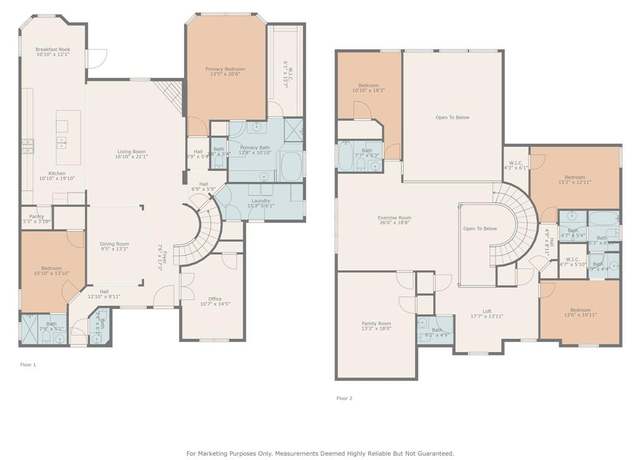 14400 Eastwick Ct, Frisco, TX 75035
14400 Eastwick Ct, Frisco, TX 75035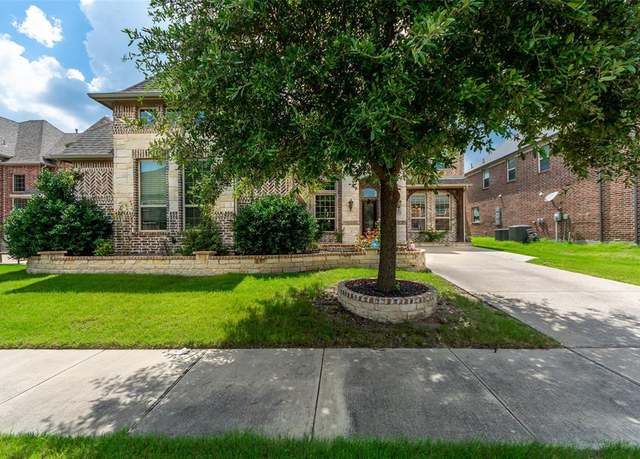 6571 Detweiller Dr, Frisco, TX 75035
6571 Detweiller Dr, Frisco, TX 75035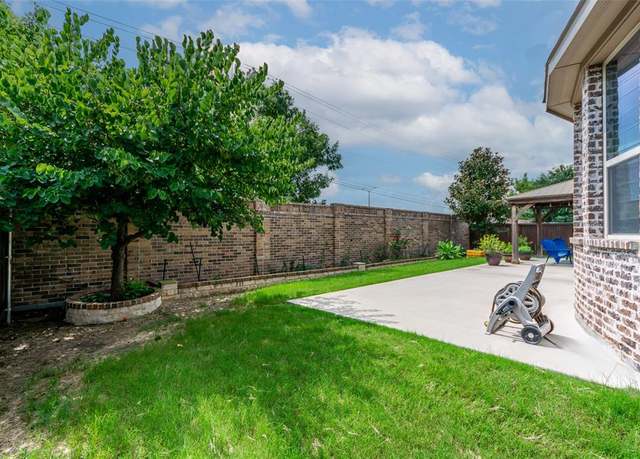 6571 Detweiller Dr, Frisco, TX 75035
6571 Detweiller Dr, Frisco, TX 75035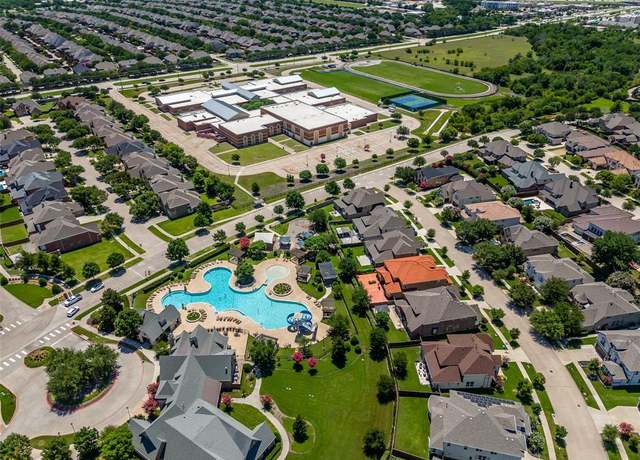 6571 Detweiller Dr, Frisco, TX 75035
6571 Detweiller Dr, Frisco, TX 75035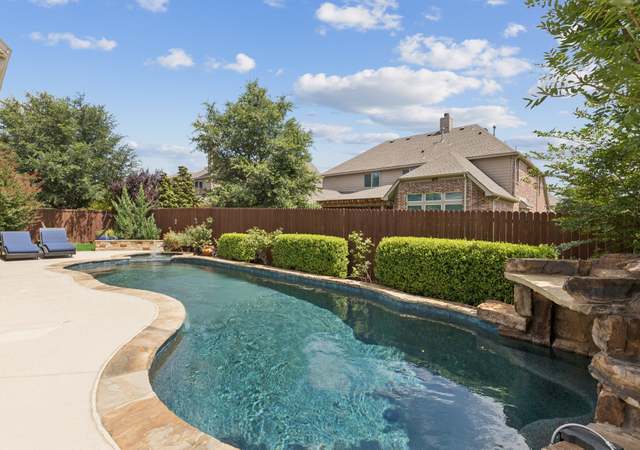 14109 Katiliz Pl, Frisco, TX 75035
14109 Katiliz Pl, Frisco, TX 75035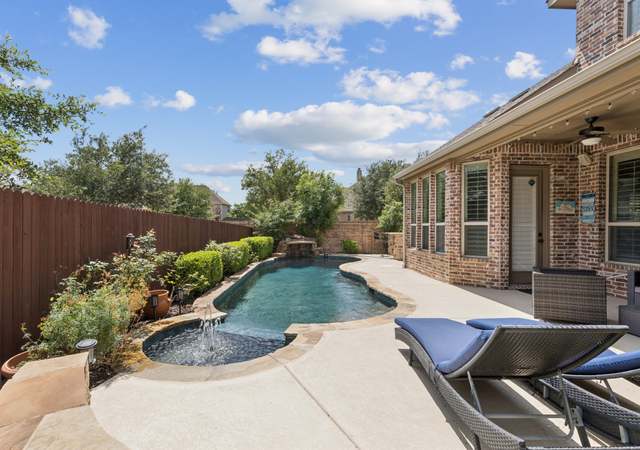 14109 Katiliz Pl, Frisco, TX 75035
14109 Katiliz Pl, Frisco, TX 75035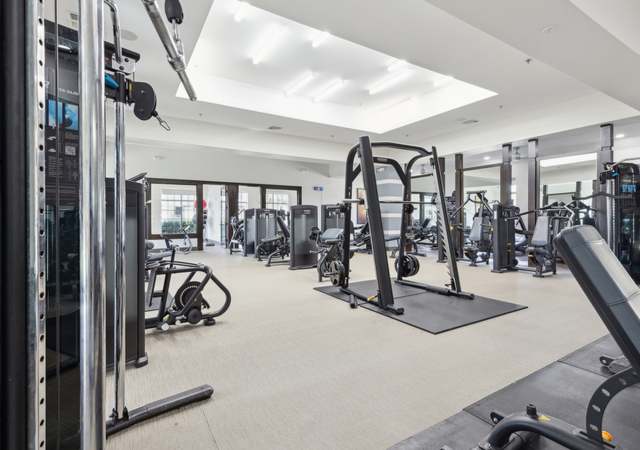 14109 Katiliz Pl, Frisco, TX 75035
14109 Katiliz Pl, Frisco, TX 75035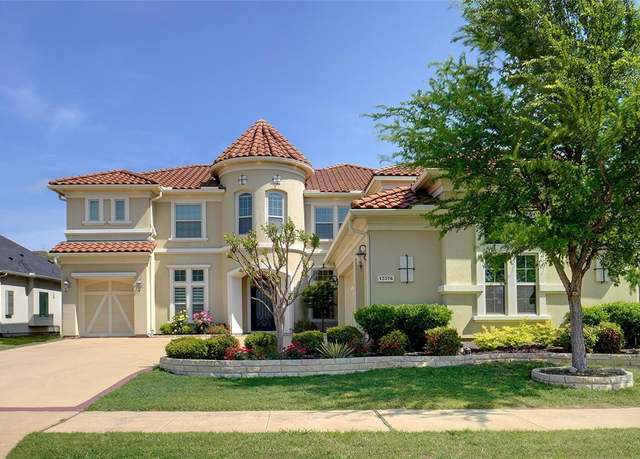 13376 Kettle Camp Rd, Frisco, TX 75035
13376 Kettle Camp Rd, Frisco, TX 75035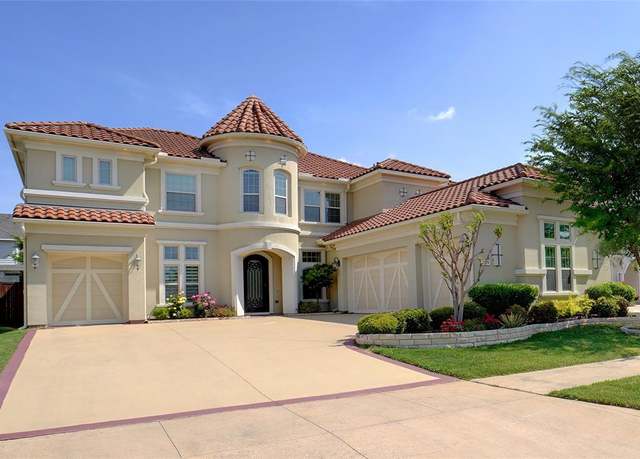 13376 Kettle Camp Rd, Frisco, TX 75035
13376 Kettle Camp Rd, Frisco, TX 75035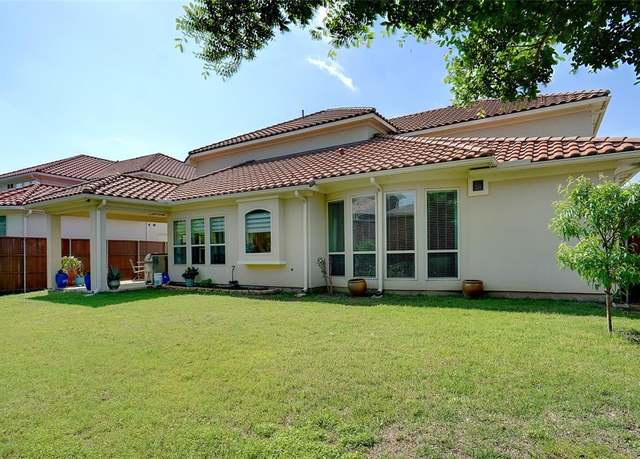 13376 Kettle Camp Rd, Frisco, TX 75035
13376 Kettle Camp Rd, Frisco, TX 75035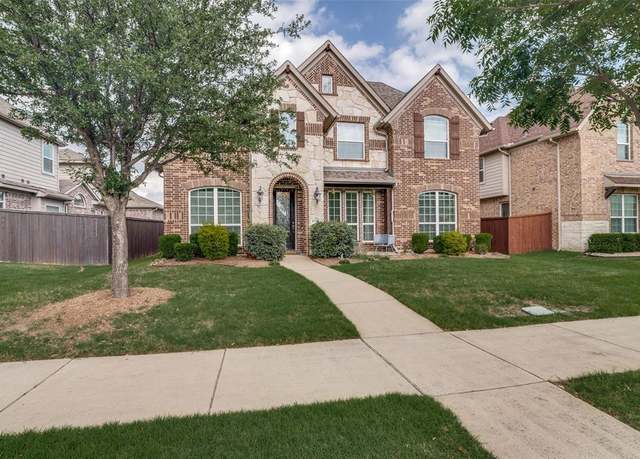 5716 Broadgreen Rd, Frisco, TX 75035
5716 Broadgreen Rd, Frisco, TX 75035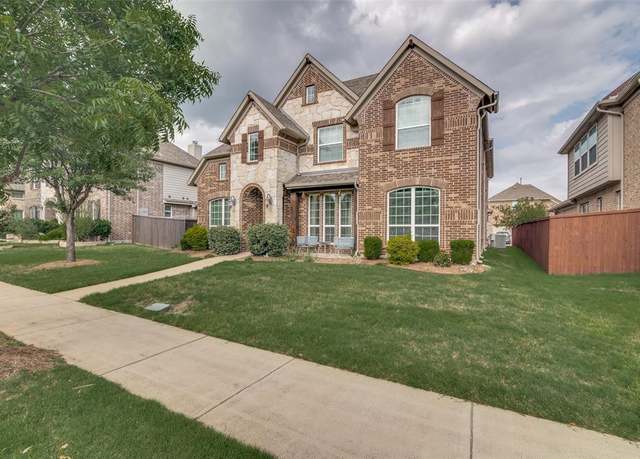 5716 Broadgreen Rd, Frisco, TX 75035
5716 Broadgreen Rd, Frisco, TX 75035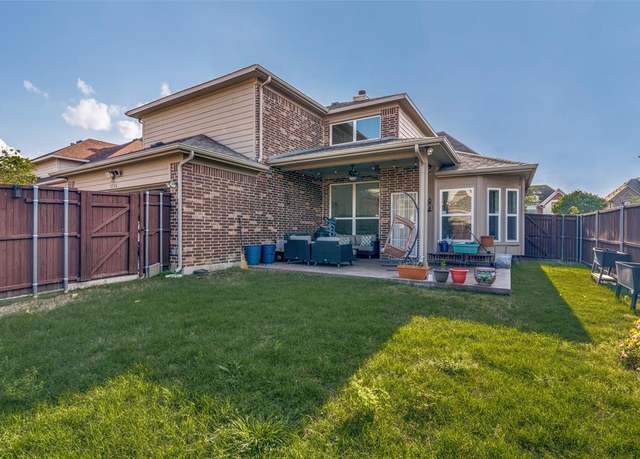 5716 Broadgreen Rd, Frisco, TX 75035
5716 Broadgreen Rd, Frisco, TX 75035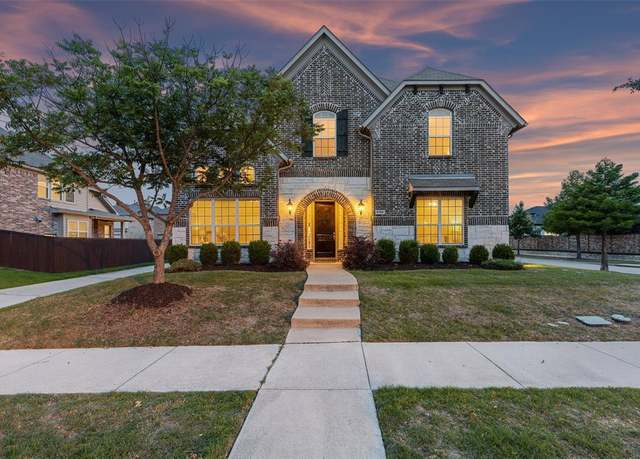 5785 Kerry Dr, Frisco, TX 75035
5785 Kerry Dr, Frisco, TX 75035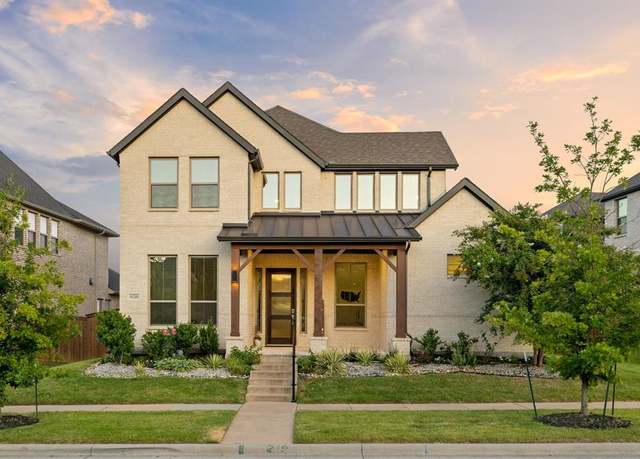 8218 Glastonbury Dr, Frisco, TX 75035
8218 Glastonbury Dr, Frisco, TX 75035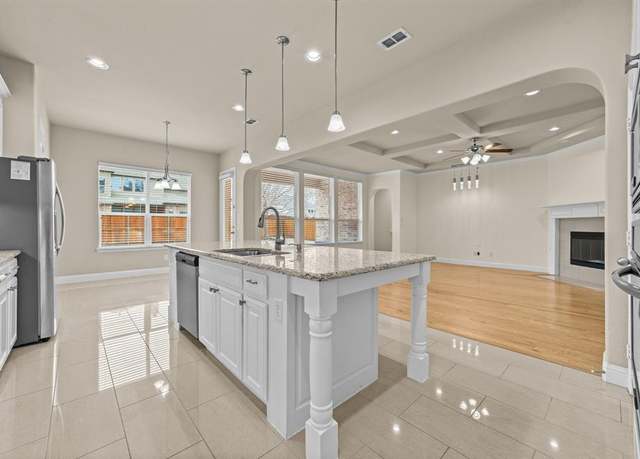 7048 Fullerton Cir, Frisco, TX 75035
7048 Fullerton Cir, Frisco, TX 75035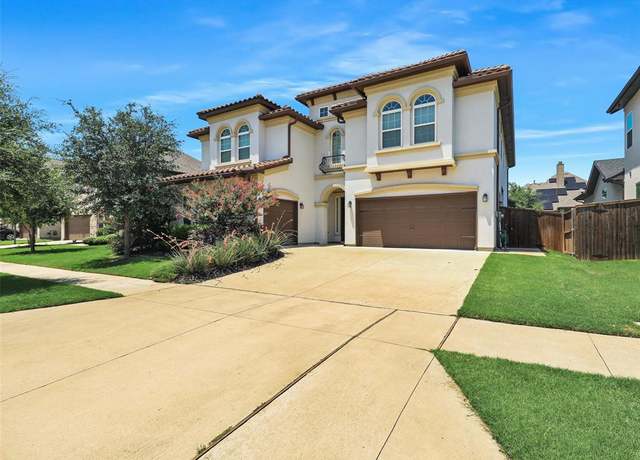 13098 Condit Ranch Rd, Frisco, TX 75035
13098 Condit Ranch Rd, Frisco, TX 75035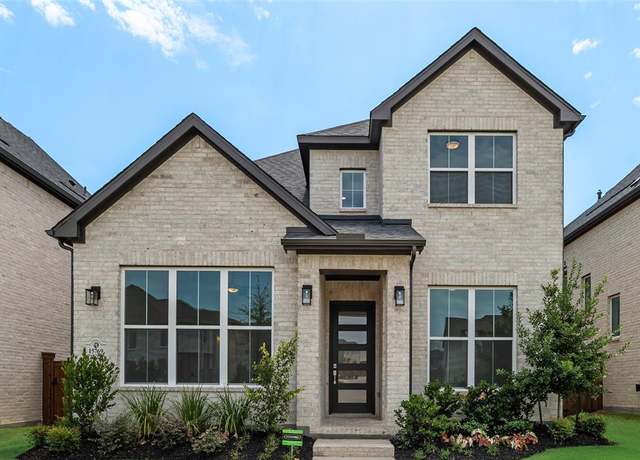 15769 Hawks Pass Rd, Frisco, TX 75035
15769 Hawks Pass Rd, Frisco, TX 75035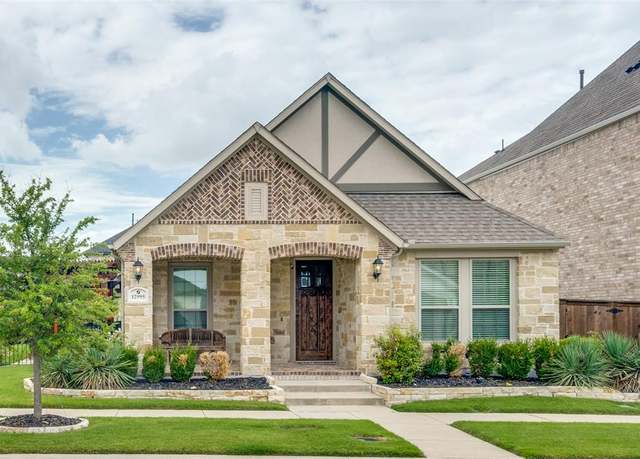 12995 Shepherds Hill Ln, Frisco, TX 75035
12995 Shepherds Hill Ln, Frisco, TX 75035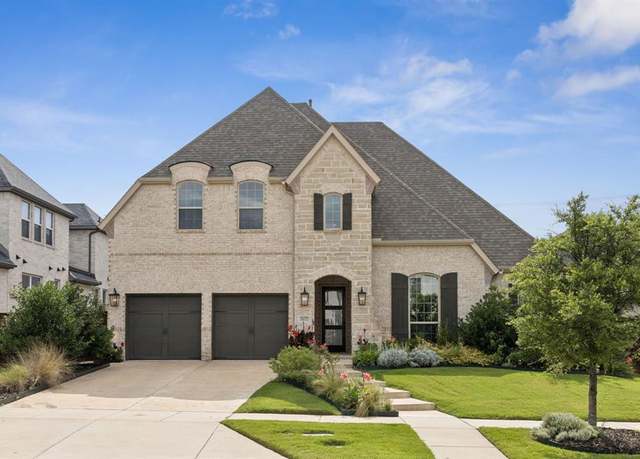 8432 Twistpine Rd, Frisco, TX 75035
8432 Twistpine Rd, Frisco, TX 75035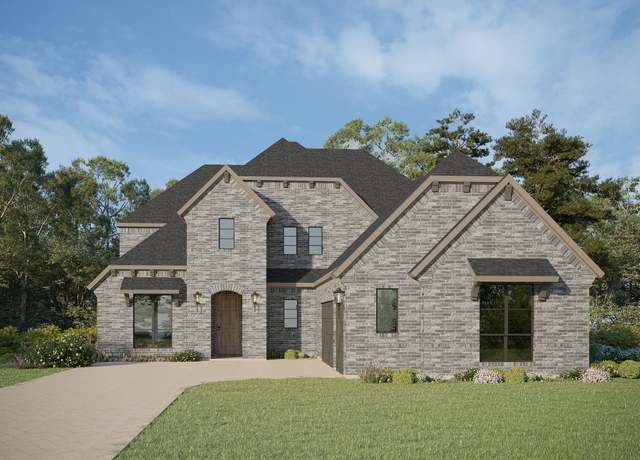 8659 Harrier St, Frisco, TX 75035
8659 Harrier St, Frisco, TX 75035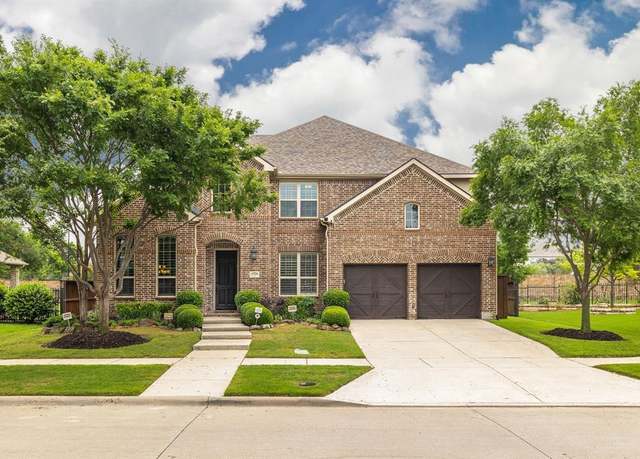 13317 Grand Arbor Ln, Frisco, TX 75035
13317 Grand Arbor Ln, Frisco, TX 75035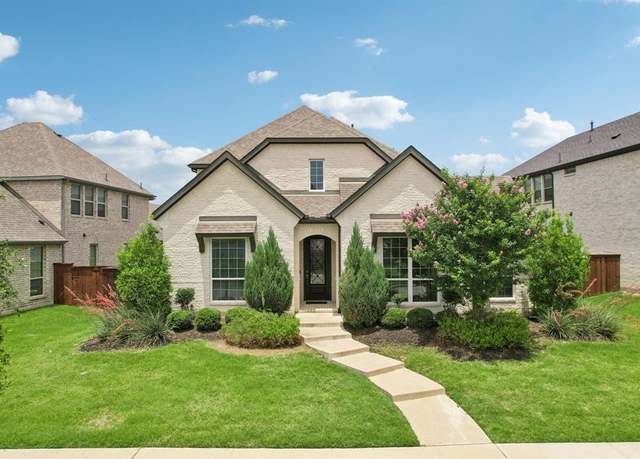 15270 Catalpa Rd, Frisco, TX 75035
15270 Catalpa Rd, Frisco, TX 75035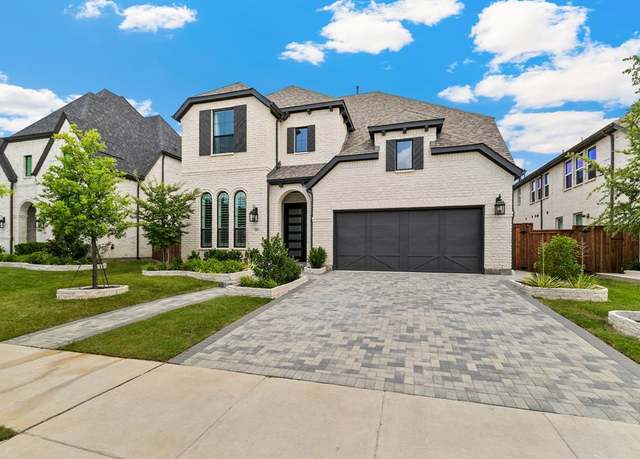 16098 Garganey Ct, Frisco, TX 75035
16098 Garganey Ct, Frisco, TX 75035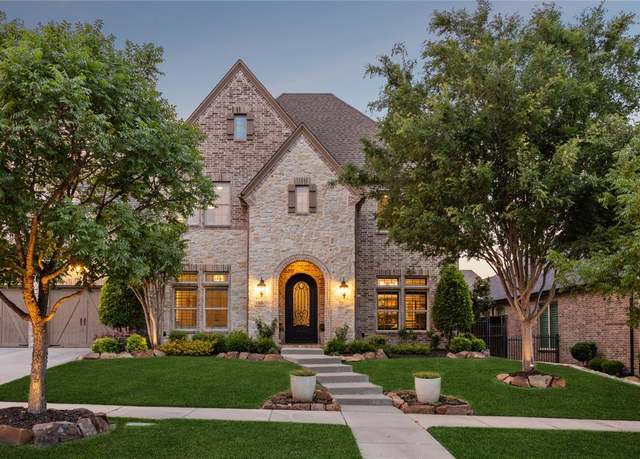 13816 Leland Dr, Frisco, TX 75035
13816 Leland Dr, Frisco, TX 75035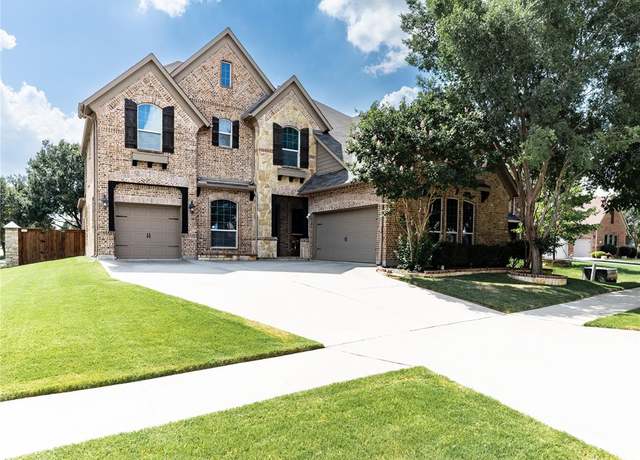 6925 Mercy Rd, Frisco, TX 75035
6925 Mercy Rd, Frisco, TX 75035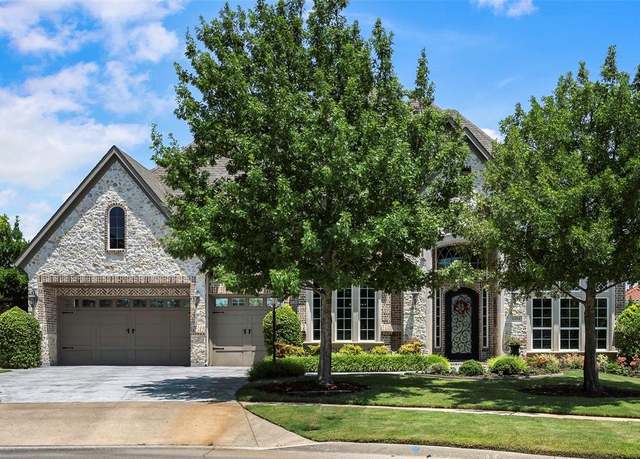 6494 Werburg St, Frisco, TX 75035
6494 Werburg St, Frisco, TX 75035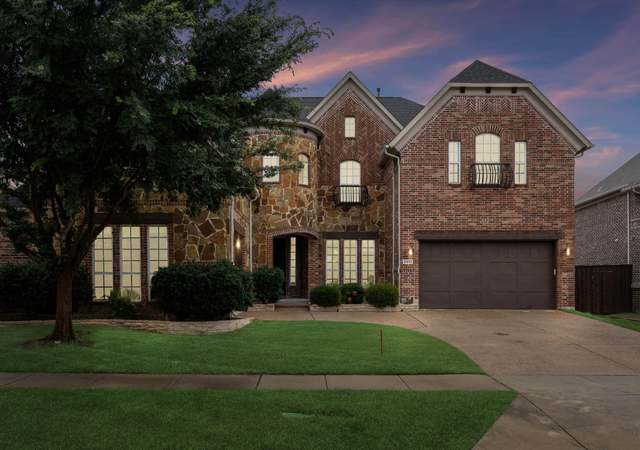 6873 Martel Pl, Frisco, TX 75035
6873 Martel Pl, Frisco, TX 75035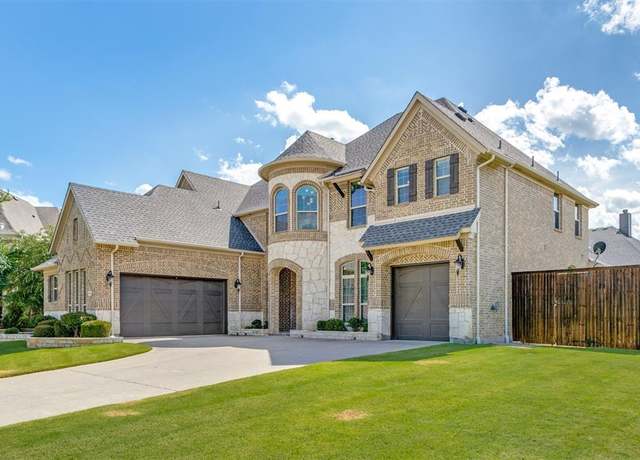 6105 Gilford Dr, Frisco, TX 75035
6105 Gilford Dr, Frisco, TX 75035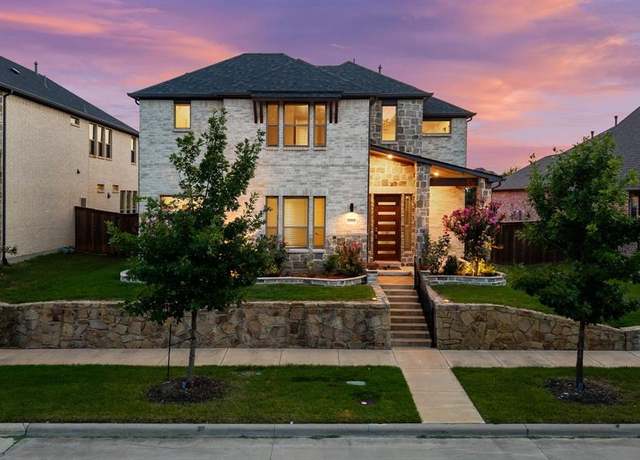 13313 Rembrandt Dr, Frisco, TX 75035
13313 Rembrandt Dr, Frisco, TX 75035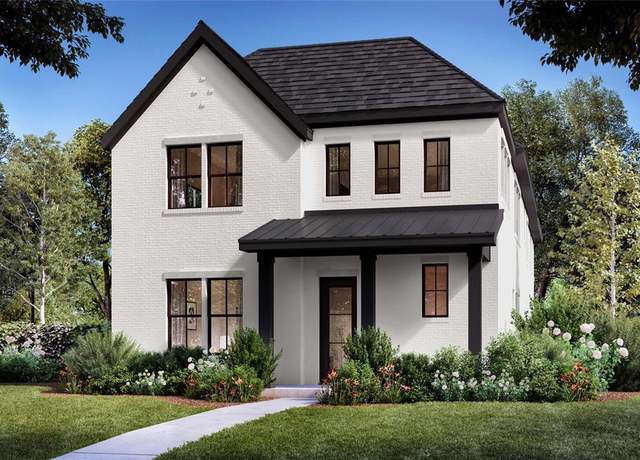 15595 Verdin Mews, Frisco, TX 75035
15595 Verdin Mews, Frisco, TX 75035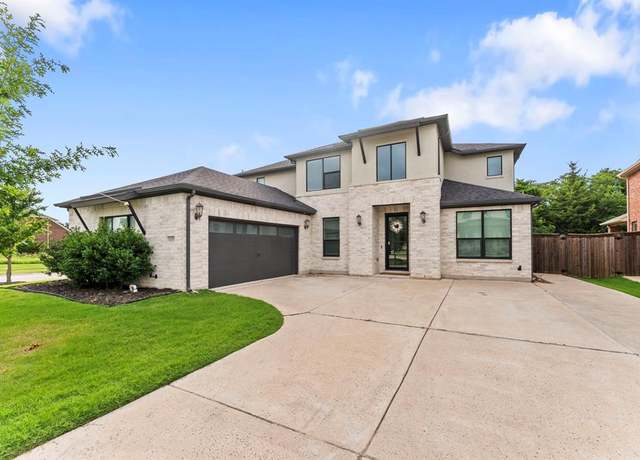 8207 Glastonbury Dr, Frisco, TX 75035
8207 Glastonbury Dr, Frisco, TX 75035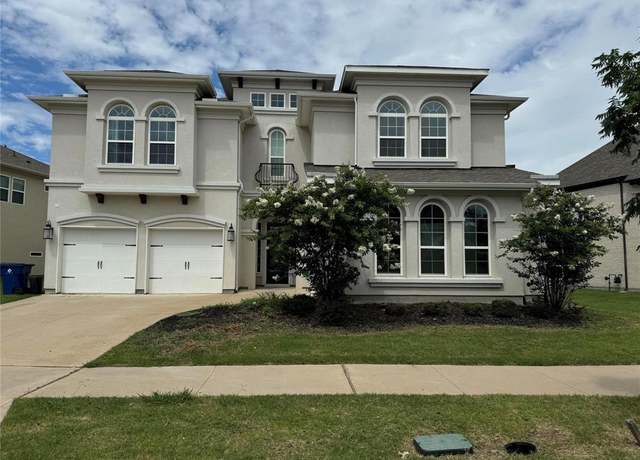 6210 Claridge Ln, Frisco, TX 75035
6210 Claridge Ln, Frisco, TX 75035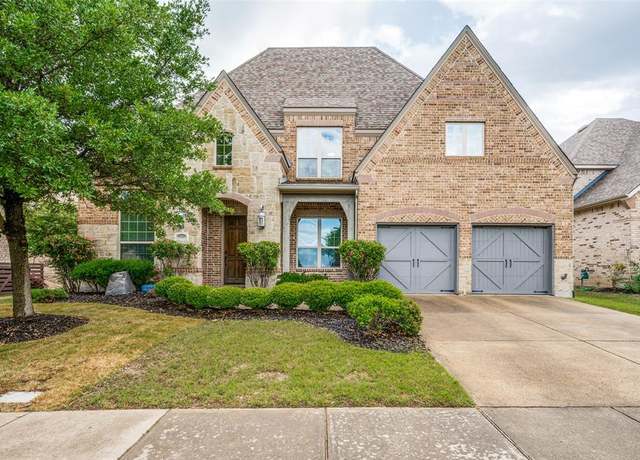 13501 Grand Arbor Ln, Frisco, TX 75035
13501 Grand Arbor Ln, Frisco, TX 75035 5718 Kerry Dr, Frisco, TX 75035
5718 Kerry Dr, Frisco, TX 75035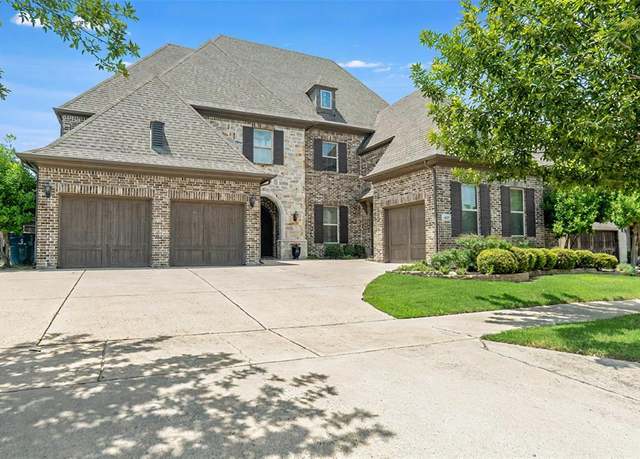 8051 Harliquin Ct, Frisco, TX 75035
8051 Harliquin Ct, Frisco, TX 75035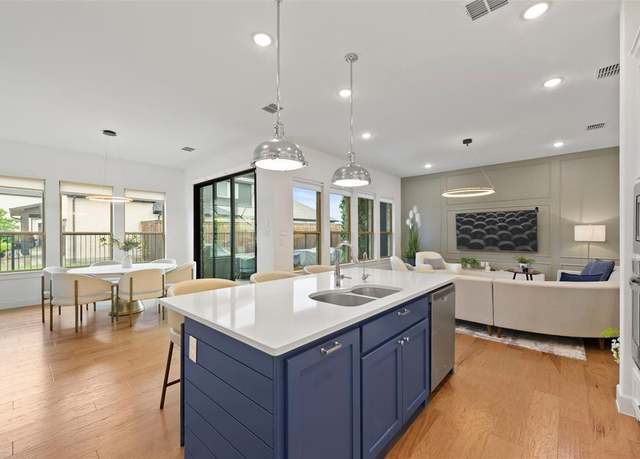 13037 Cabana Dr, Frisco, TX 75035
13037 Cabana Dr, Frisco, TX 75035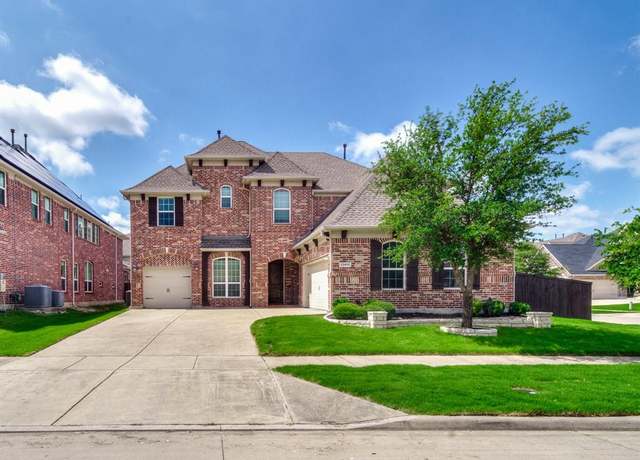 12815 Lourdes Ln, Frisco, TX 75035
12815 Lourdes Ln, Frisco, TX 75035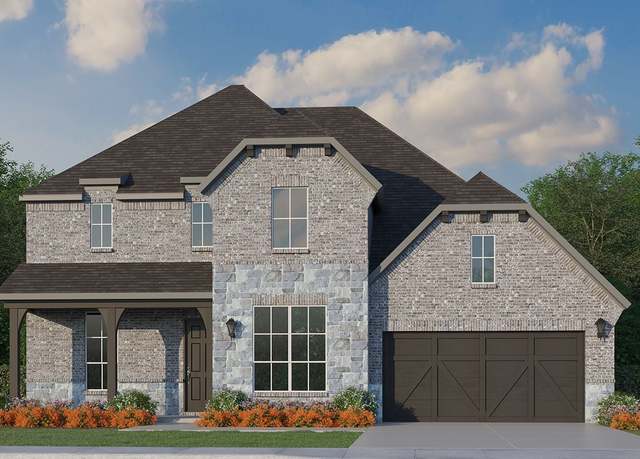 14803 Whippoorwill Ln, Frisco, TX 75035
14803 Whippoorwill Ln, Frisco, TX 75035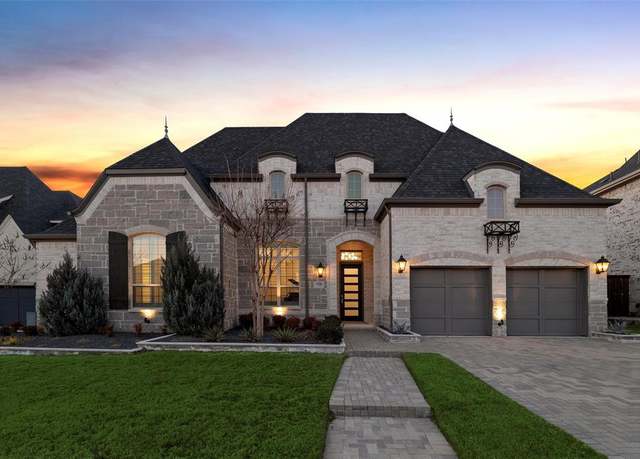 15140 Spider Lily Rd, Frisco, TX 75035
15140 Spider Lily Rd, Frisco, TX 75035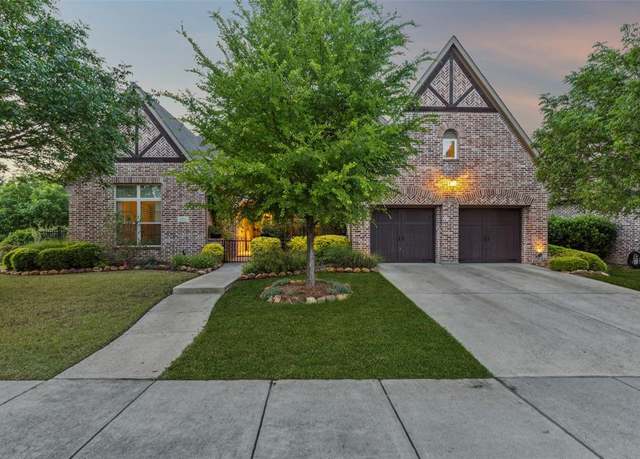 13714 Countrybrook Dr, Frisco, TX 75035
13714 Countrybrook Dr, Frisco, TX 75035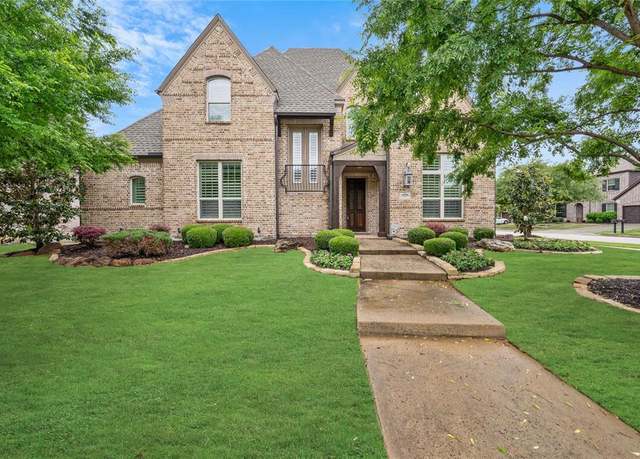 7408 Rockyford Dr, Frisco, TX 75035
7408 Rockyford Dr, Frisco, TX 75035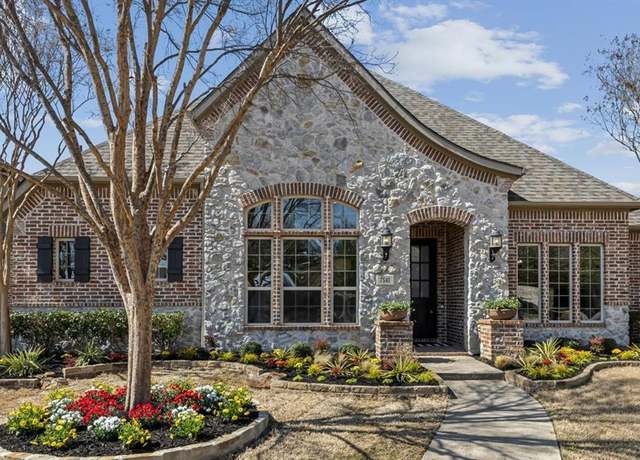 7541 Bryce Canyon Dr, Frisco, TX 75035
7541 Bryce Canyon Dr, Frisco, TX 75035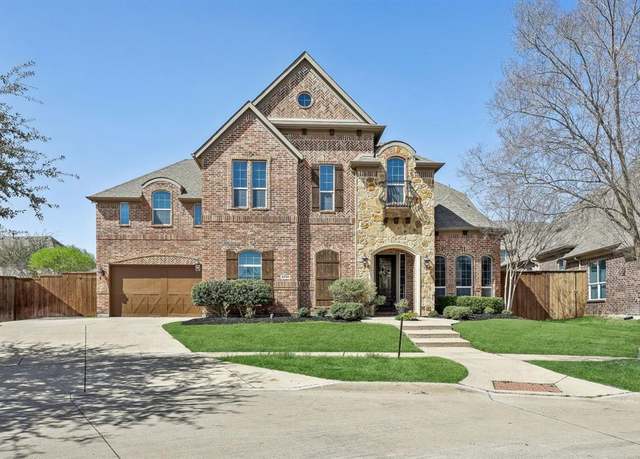 6705 Sigma Ln, Frisco, TX 75035
6705 Sigma Ln, Frisco, TX 75035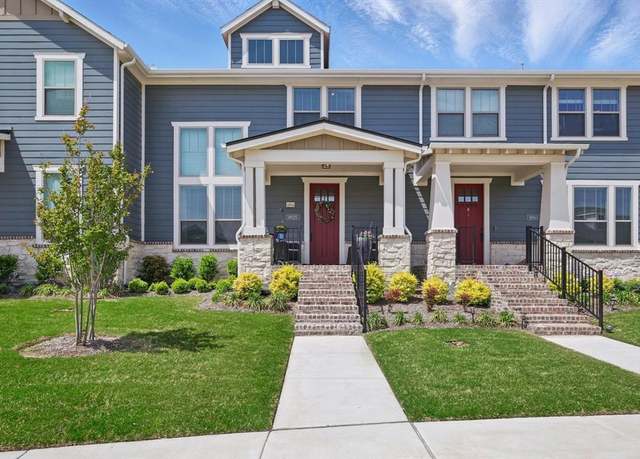 8925 Phoebe Rd, Frisco, TX 75035
8925 Phoebe Rd, Frisco, TX 75035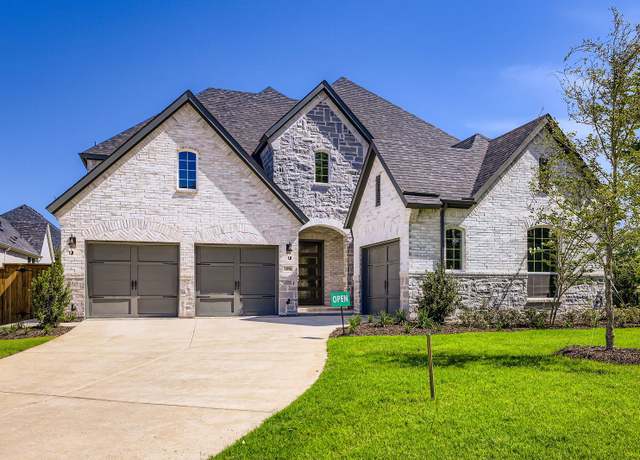 14906 Stygian Ln, Frisco, TX 75035
14906 Stygian Ln, Frisco, TX 75035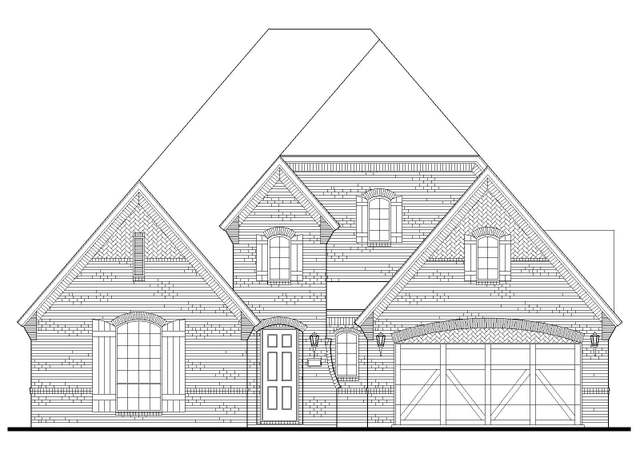 14804 Stygian Ln, Frisco, TX 75035
14804 Stygian Ln, Frisco, TX 75035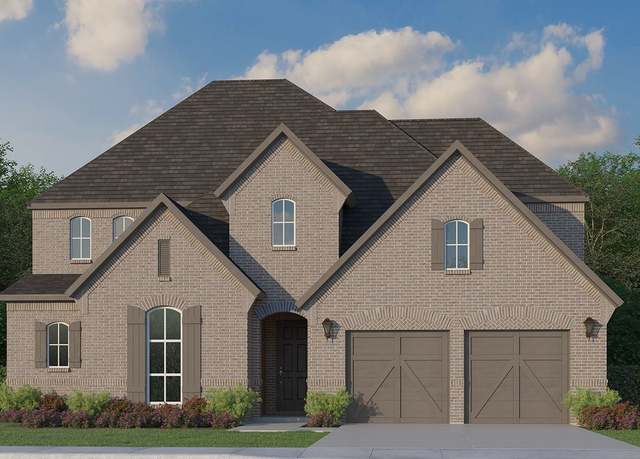 Plan 1640 Plan, Frisco, TX 75035
Plan 1640 Plan, Frisco, TX 75035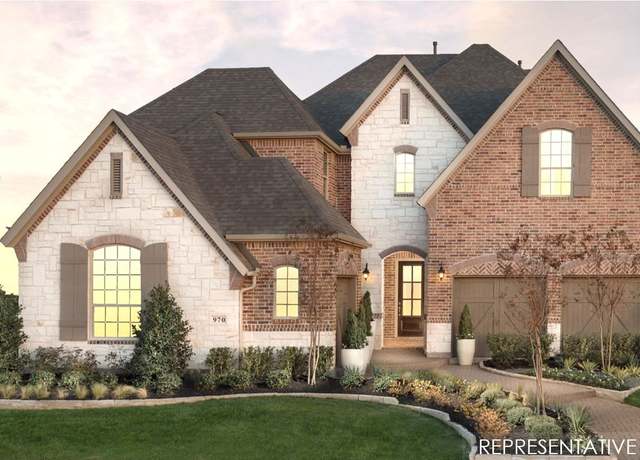 Plan 609 Plan, Frisco, TX 75035
Plan 609 Plan, Frisco, TX 75035

 United States
United States Canada
Canada