More to explore in Don Carter Elementary School, TX
- Featured
- Price
- Bedroom
Popular Markets in Texas
- Austin homes for sale$565,000
- Dallas homes for sale$434,085
- Houston homes for sale$349,000
- San Antonio homes for sale$279,999
- Frisco homes for sale$750,000
- Plano homes for sale$549,000
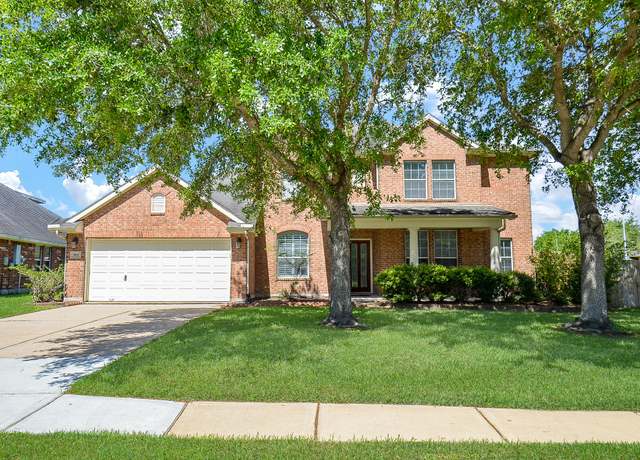 902 Aqua Vista Ln, Rosenberg, TX 77469
902 Aqua Vista Ln, Rosenberg, TX 77469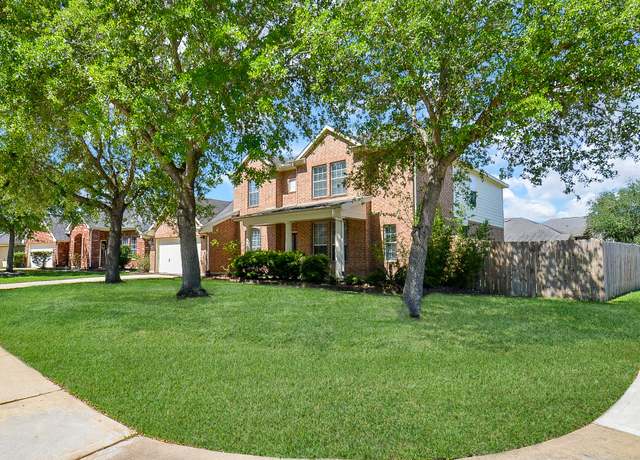 902 Aqua Vista Ln, Rosenberg, TX 77469
902 Aqua Vista Ln, Rosenberg, TX 77469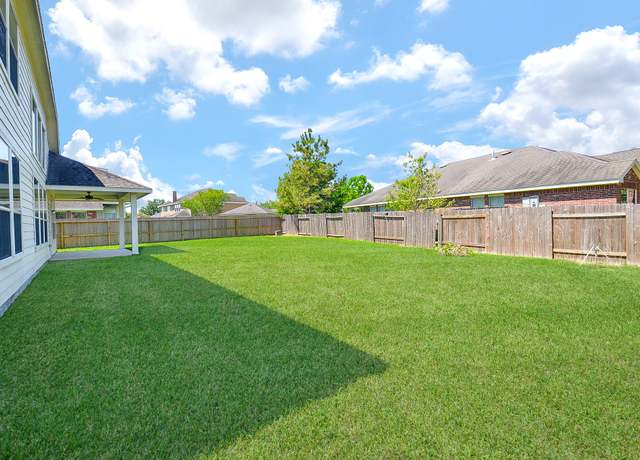 902 Aqua Vista Ln, Rosenberg, TX 77469
902 Aqua Vista Ln, Rosenberg, TX 77469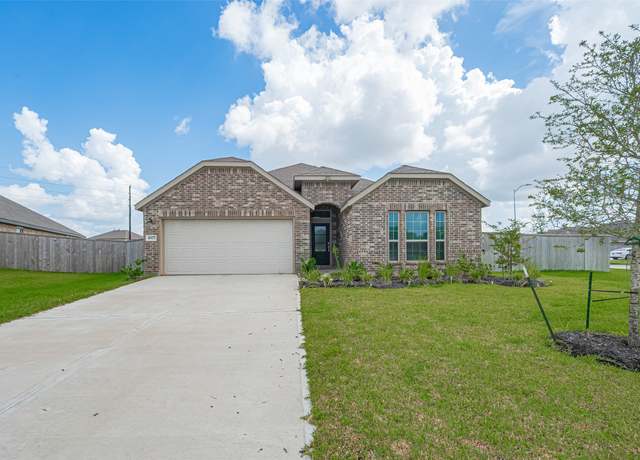 4907 Gentle Creek Ct, Richmond, TX 77469
4907 Gentle Creek Ct, Richmond, TX 77469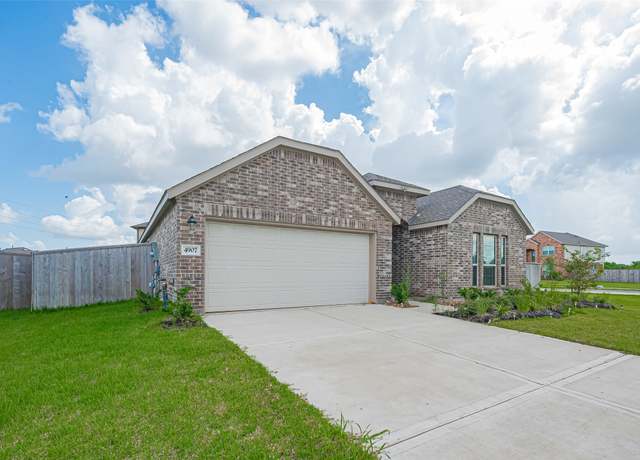 4907 Gentle Creek Ct, Richmond, TX 77469
4907 Gentle Creek Ct, Richmond, TX 77469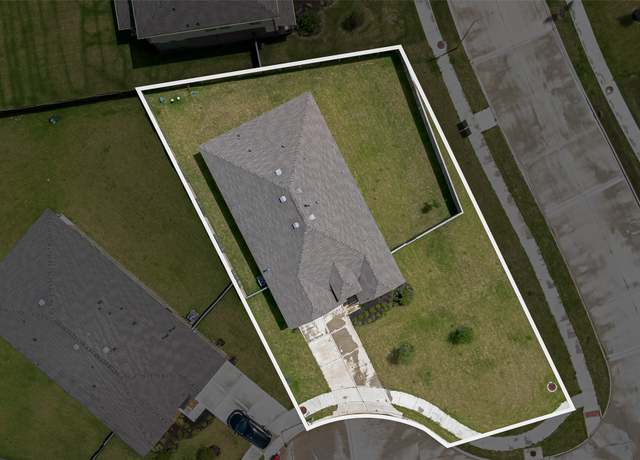 4907 Gentle Creek Ct, Richmond, TX 77469
4907 Gentle Creek Ct, Richmond, TX 77469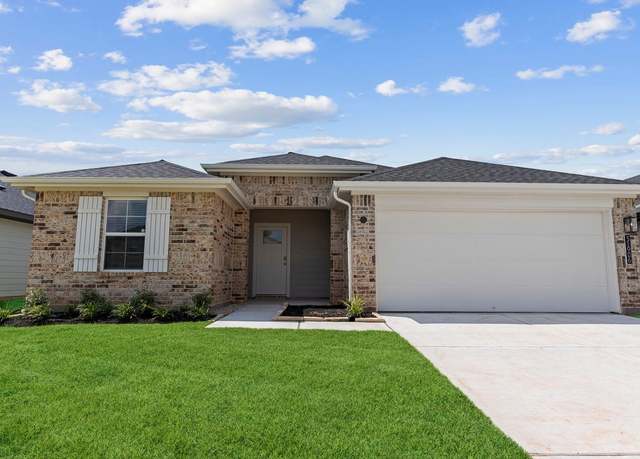 6012 Jasper Hill Dr, Rosenberg, TX 77469
6012 Jasper Hill Dr, Rosenberg, TX 77469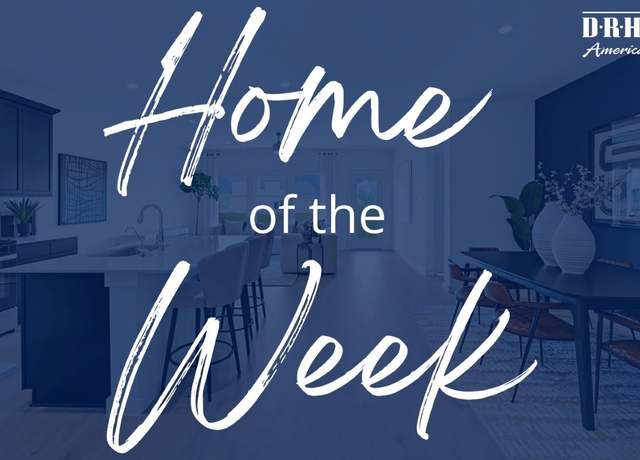 6012 Jasper Hill Dr, Rosenberg, TX 77469
6012 Jasper Hill Dr, Rosenberg, TX 77469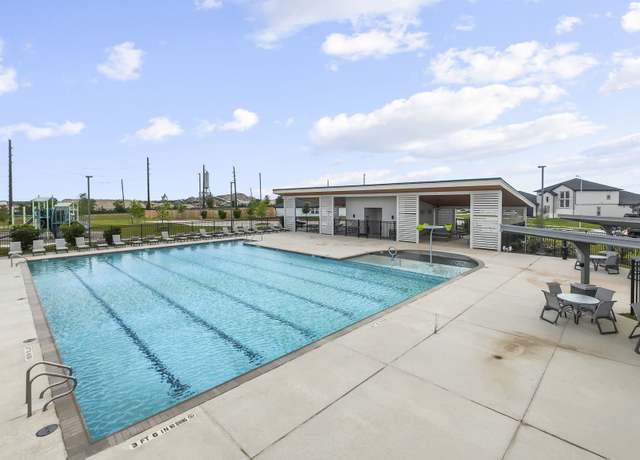 6012 Jasper Hill Dr, Rosenberg, TX 77469
6012 Jasper Hill Dr, Rosenberg, TX 77469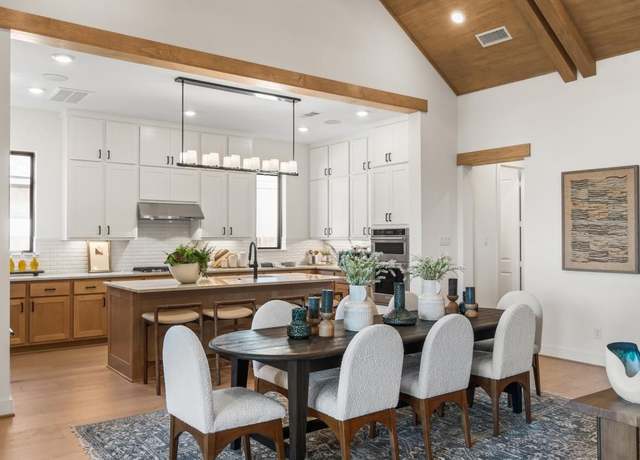 1932 Jade Manor Dr, Richmond, TX 77469
1932 Jade Manor Dr, Richmond, TX 77469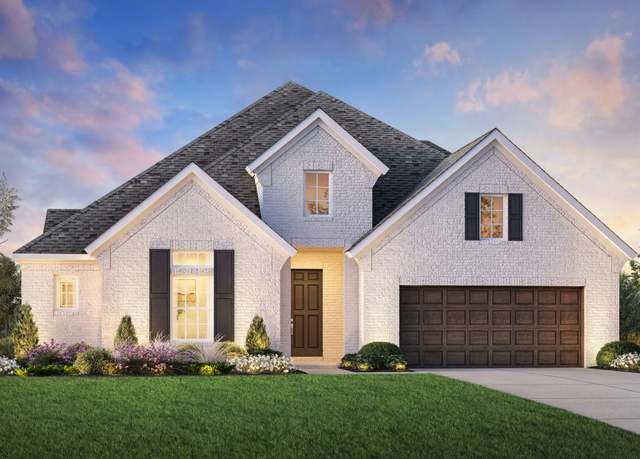 1932 Jade Manor Dr, Richmond, TX 77469
1932 Jade Manor Dr, Richmond, TX 77469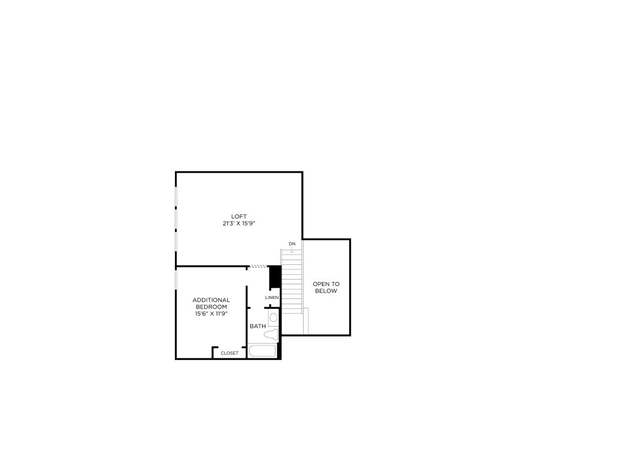 1932 Jade Manor Dr, Richmond, TX 77469
1932 Jade Manor Dr, Richmond, TX 77469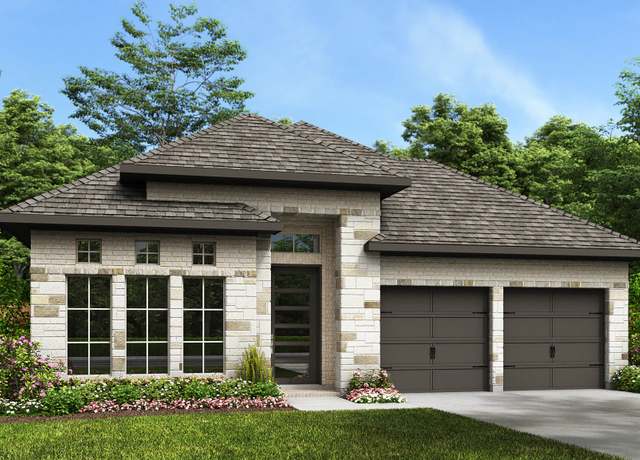 2130 Gypsum Dr, Richmond, TX 77469
2130 Gypsum Dr, Richmond, TX 77469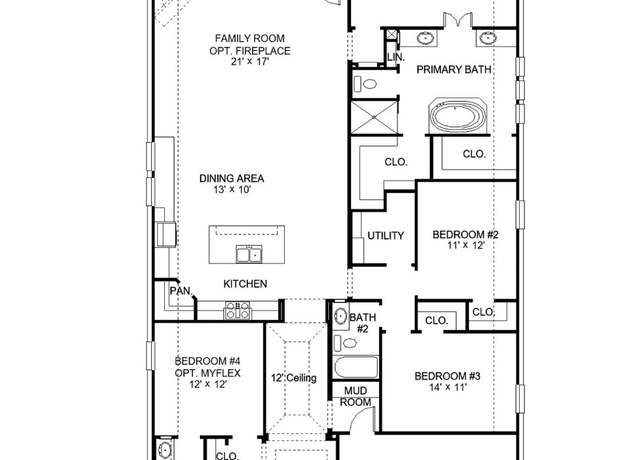 2130 Gypsum Dr, Richmond, TX 77469
2130 Gypsum Dr, Richmond, TX 77469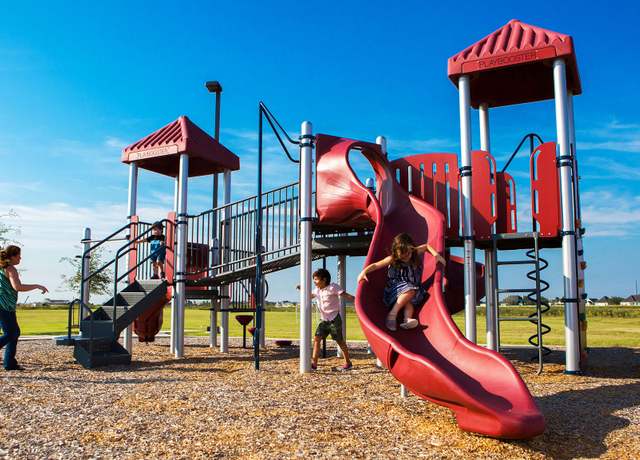 2130 Gypsum Dr, Richmond, TX 77469
2130 Gypsum Dr, Richmond, TX 77469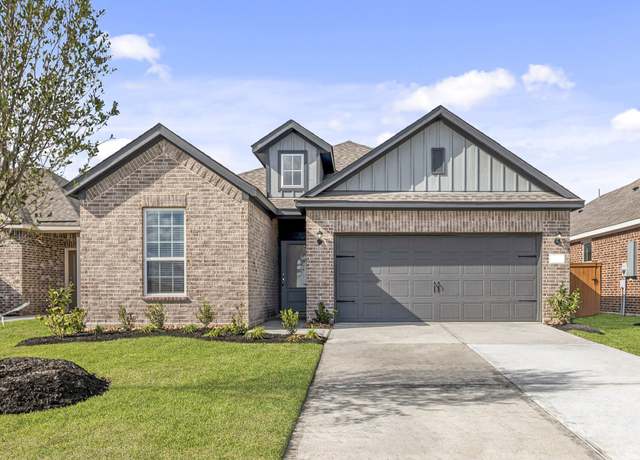 7527 Thrips Ln, Richmond, TX 77469
7527 Thrips Ln, Richmond, TX 77469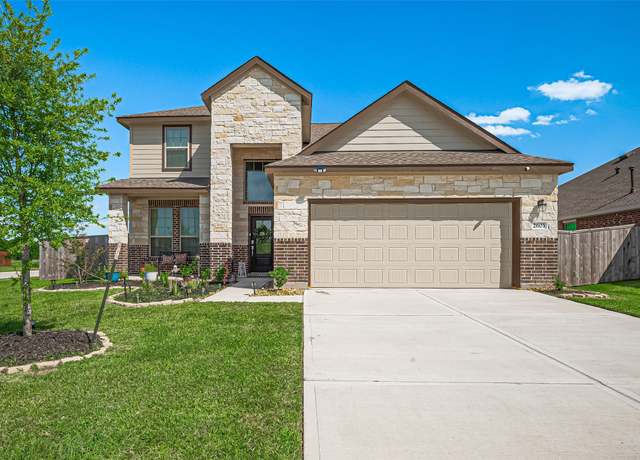 2603 Olivine Stone Dr, Richmond, TX 77469
2603 Olivine Stone Dr, Richmond, TX 77469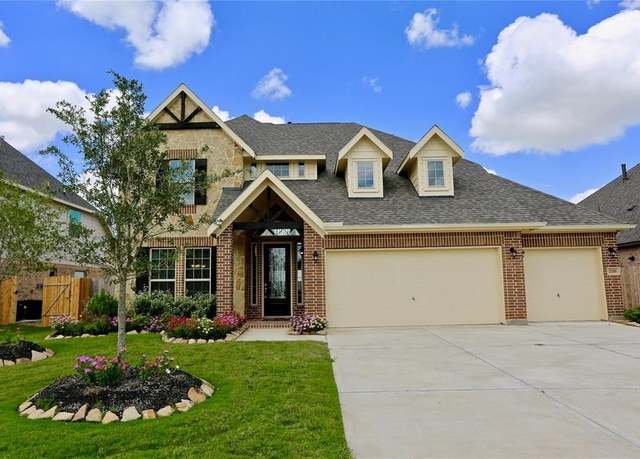 2218 Golden Bay Ln, Rosenberg, TX 77469
2218 Golden Bay Ln, Rosenberg, TX 77469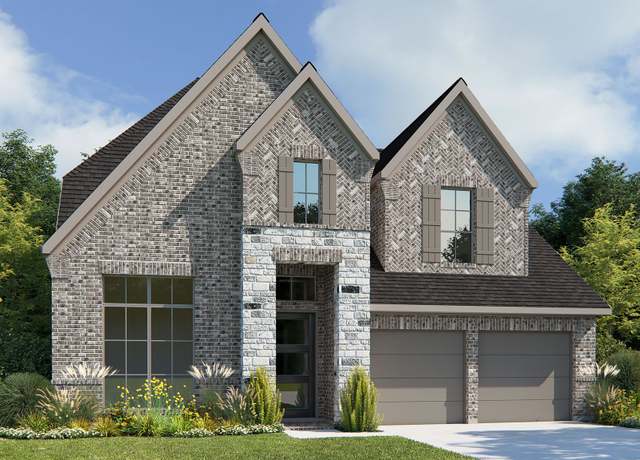 5227 Flat Stone Ln, Richmond, TX 77469
5227 Flat Stone Ln, Richmond, TX 77469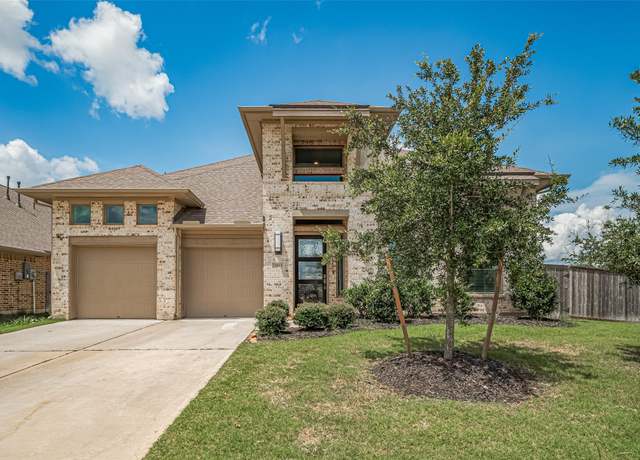 5815 Limestone Ridge Ln, Richmond, TX 77469
5815 Limestone Ridge Ln, Richmond, TX 77469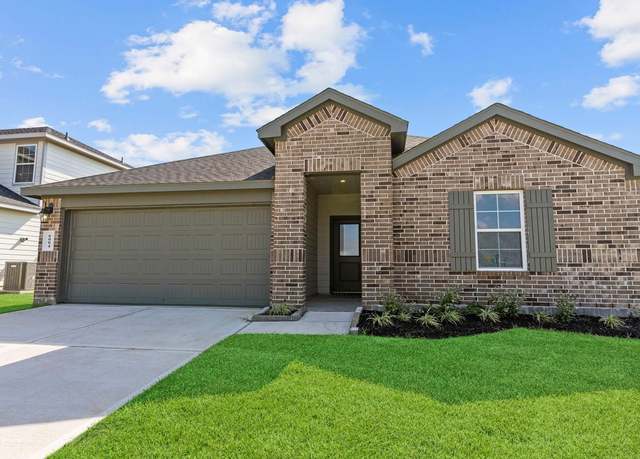 6103 Jasper Hill Dr, Rosenberg, TX 77469
6103 Jasper Hill Dr, Rosenberg, TX 77469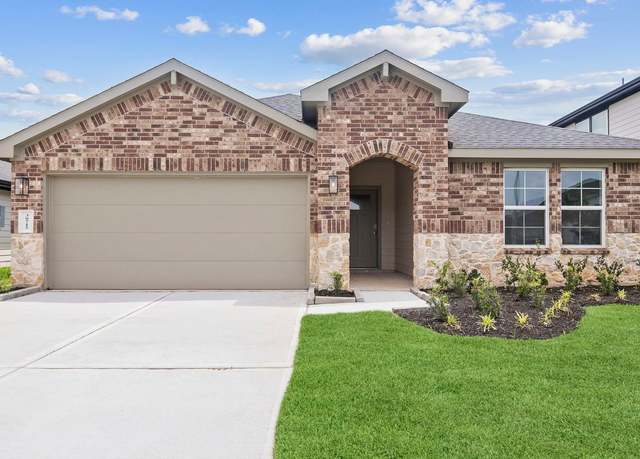 6004 Jasper Hill Dr, Rosenberg, TX 77469
6004 Jasper Hill Dr, Rosenberg, TX 77469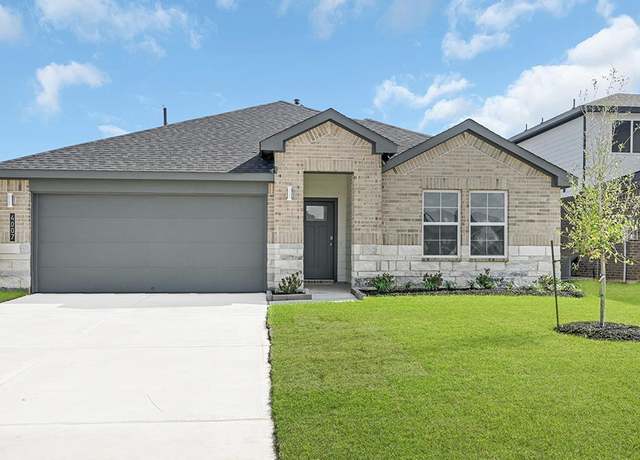 6020 Jasper Hill Dr, Rosenberg, TX 77469
6020 Jasper Hill Dr, Rosenberg, TX 77469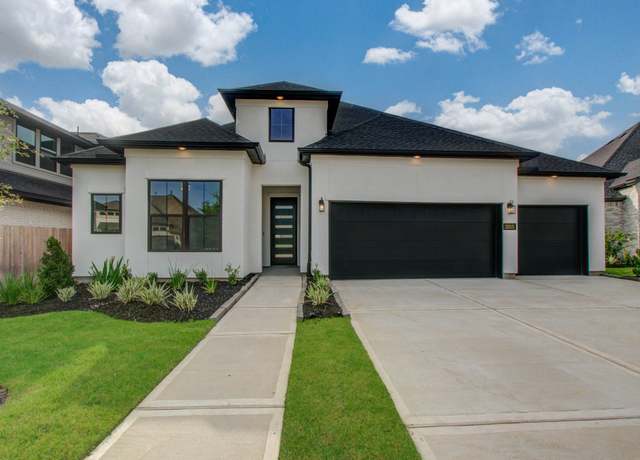 2015 Jade Manor Dr, Richmond, TX 77469
2015 Jade Manor Dr, Richmond, TX 77469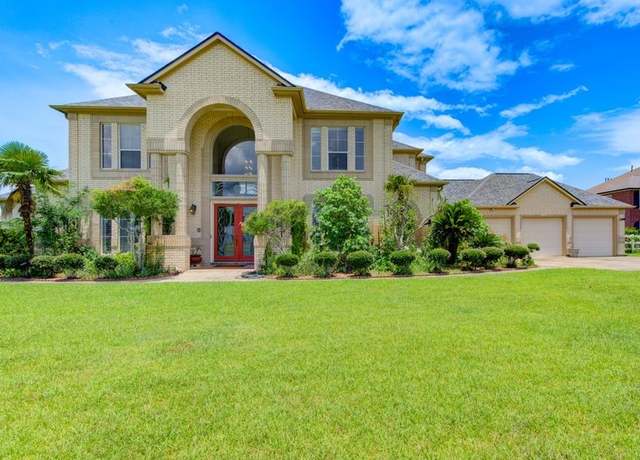 5803 Muskogee Ln, Richmond, TX 77469
5803 Muskogee Ln, Richmond, TX 77469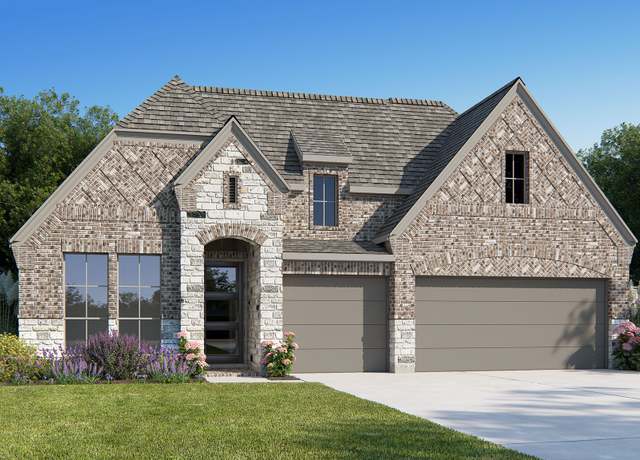 2110 Primrose Pass Dr, Richmond, TX 77469
2110 Primrose Pass Dr, Richmond, TX 77469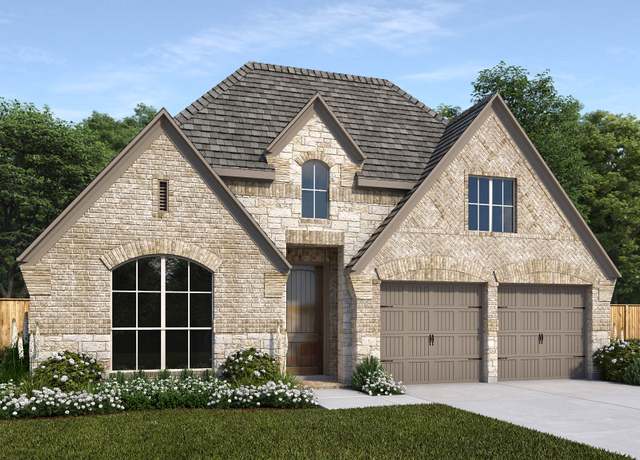 5218 Obsidian Field Dr, Richmond, TX 77469
5218 Obsidian Field Dr, Richmond, TX 77469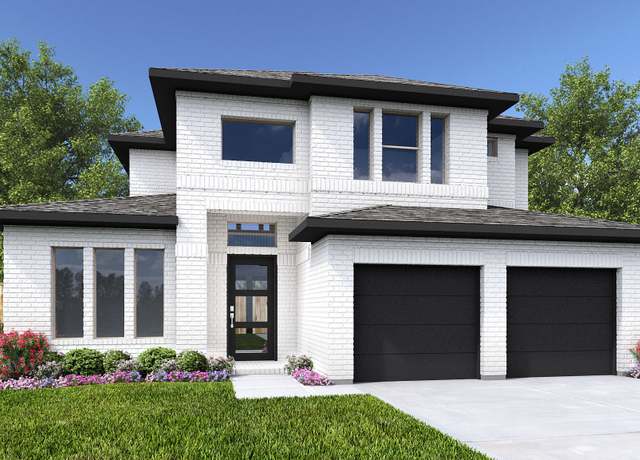 2119 Gypsum Dr, Richmond, TX 77469
2119 Gypsum Dr, Richmond, TX 77469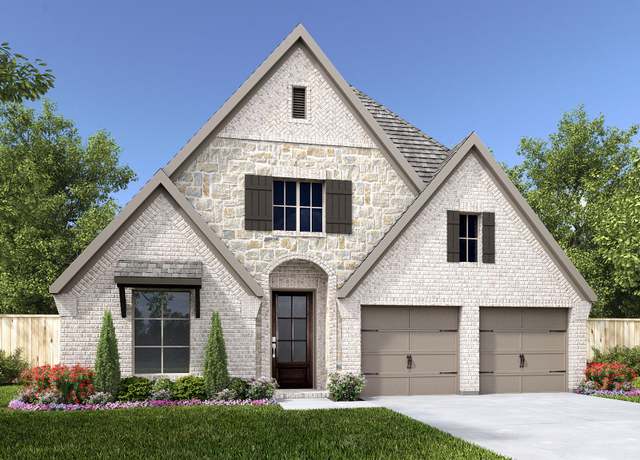 5206 Obsidian Field Dr, Richmond, TX 77469
5206 Obsidian Field Dr, Richmond, TX 77469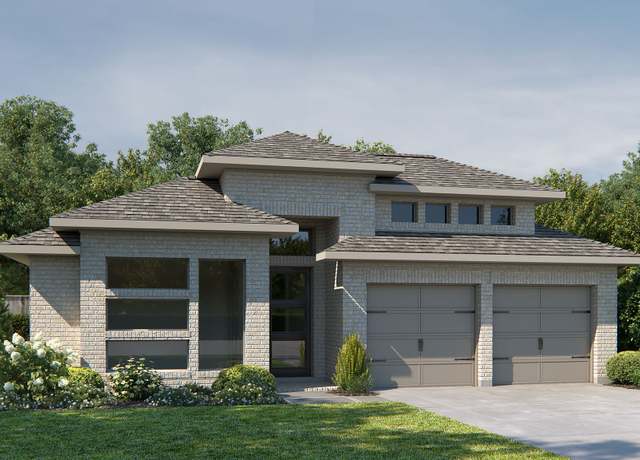 5307 Violet Ridge Dr, Richmond, TX 77469
5307 Violet Ridge Dr, Richmond, TX 77469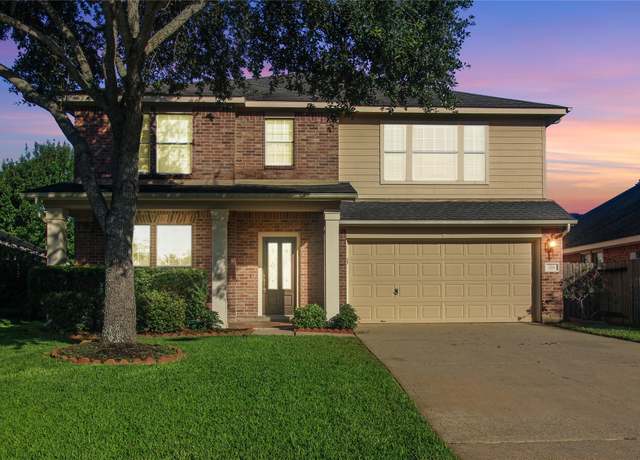 718 Rock Creek Ct, Rosenberg, TX 77469
718 Rock Creek Ct, Rosenberg, TX 77469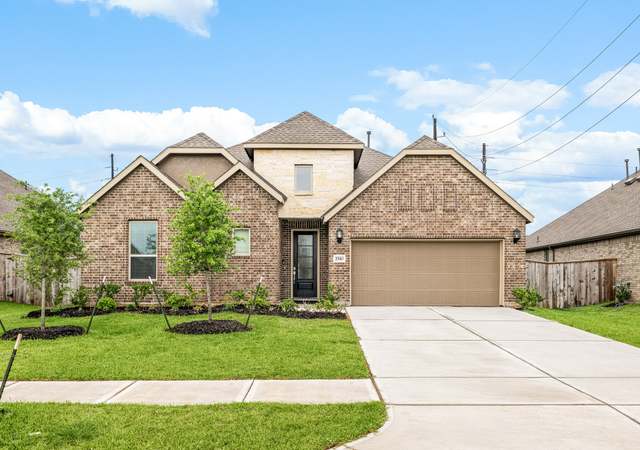 2510 Olivine Stone Dr, Richmond, TX 77469
2510 Olivine Stone Dr, Richmond, TX 77469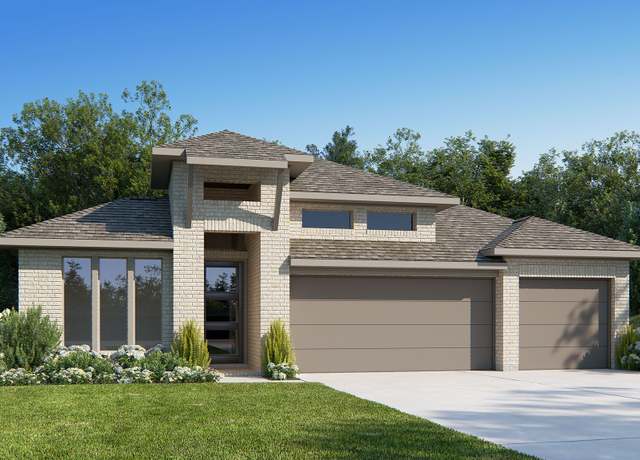 2776W Plan, Richmond, TX 77469
2776W Plan, Richmond, TX 77469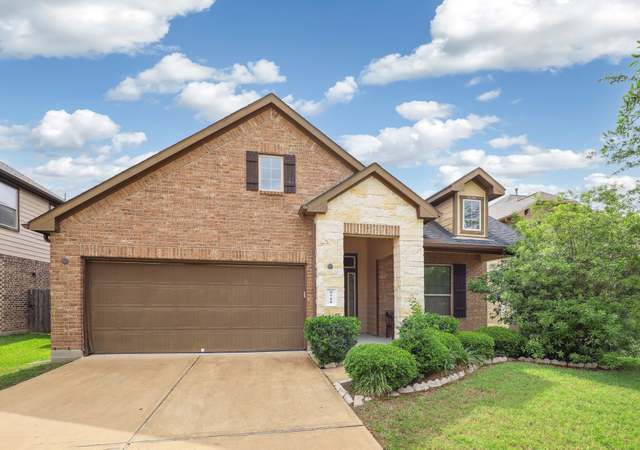 9710 Massanutten Ln, Richmond, TX 77469
9710 Massanutten Ln, Richmond, TX 77469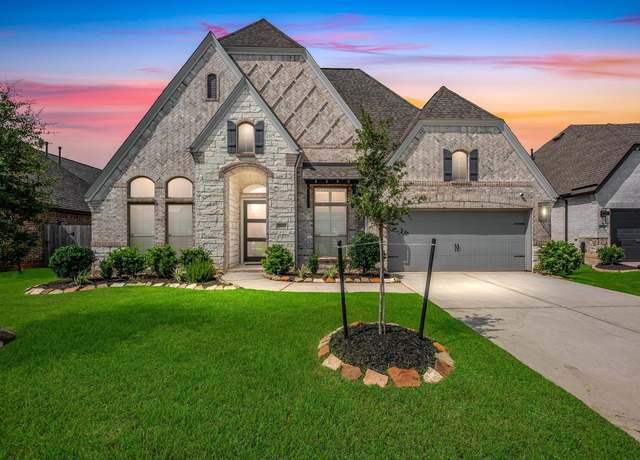 5622 Ash Valley Dr, Richmond, TX 77469
5622 Ash Valley Dr, Richmond, TX 77469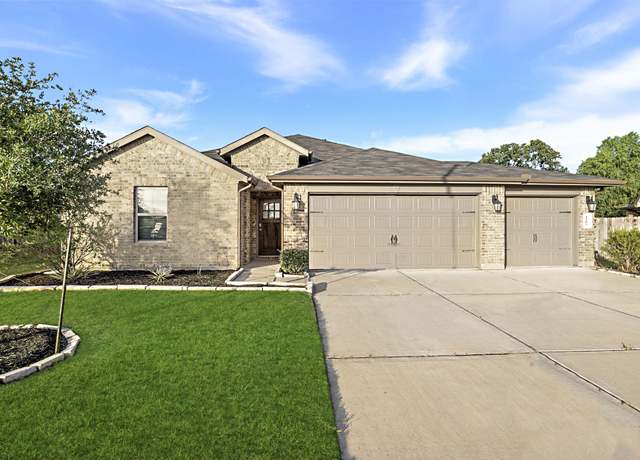 1203 Fill House Ct, Richmond, TX 77469
1203 Fill House Ct, Richmond, TX 77469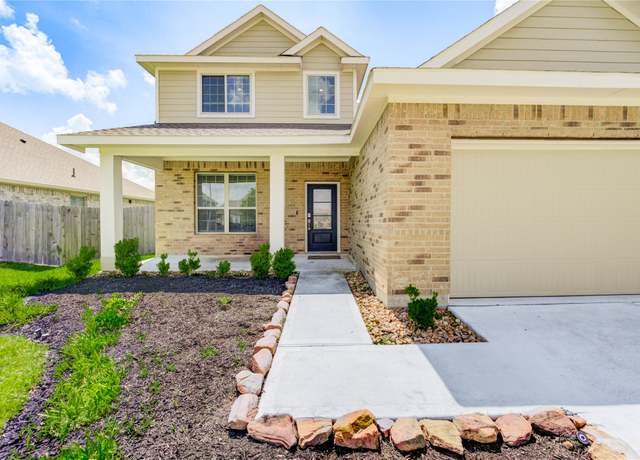 2319 Dewford Falls Dr, Richmond, TX 77469
2319 Dewford Falls Dr, Richmond, TX 77469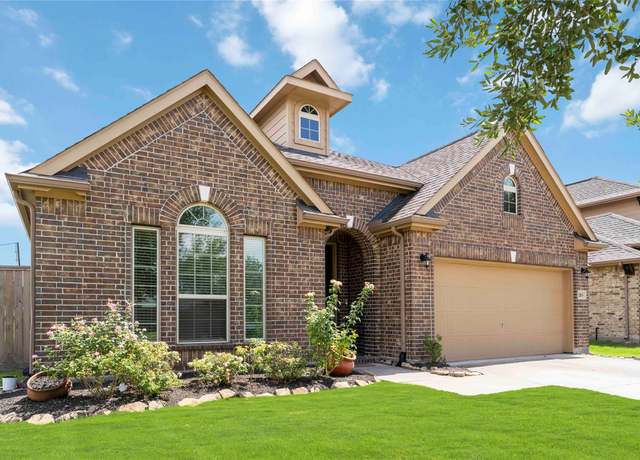 2103 Granite Park Ln, Richmond, TX 77469
2103 Granite Park Ln, Richmond, TX 77469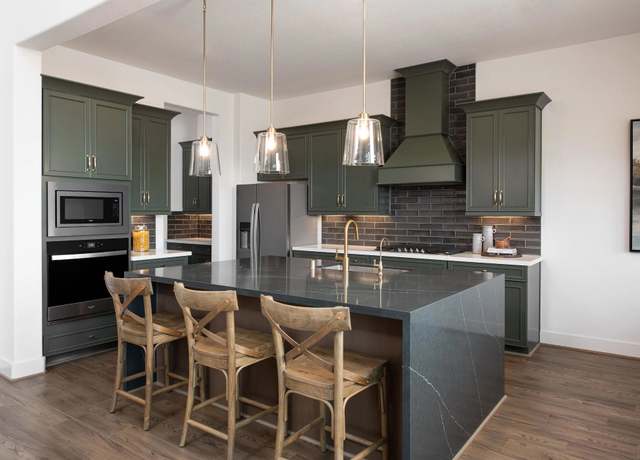 Aubrey Plan, Richmond, TX 77469
Aubrey Plan, Richmond, TX 77469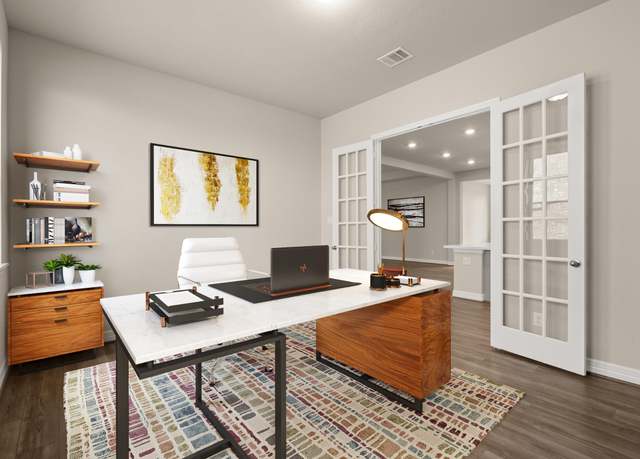 Dominion Plan, Richmond, TX 77469
Dominion Plan, Richmond, TX 77469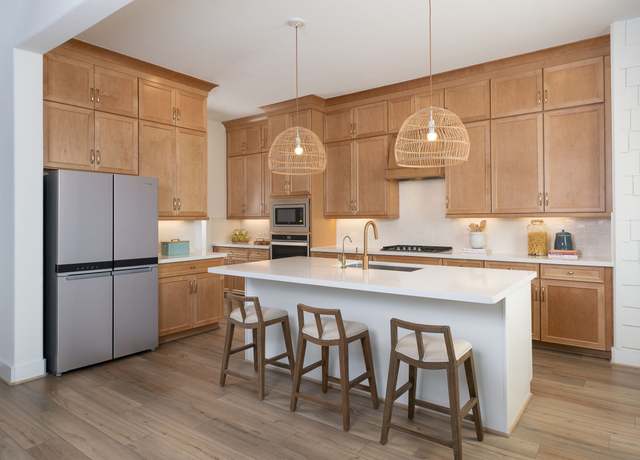 Hathaway Plan, Richmond, TX 77469
Hathaway Plan, Richmond, TX 77469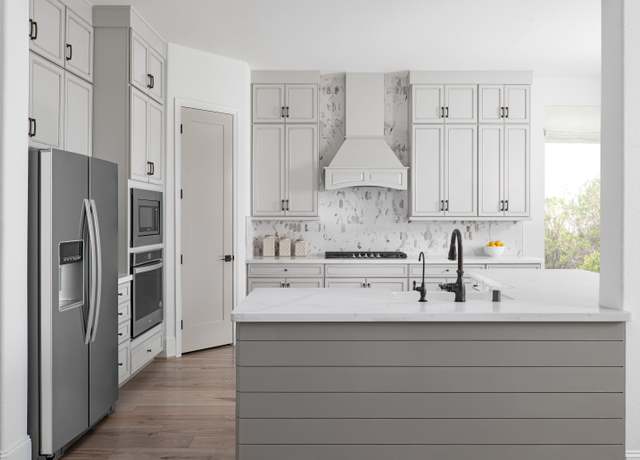 Bridgeport Plan, Richmond, TX 77469
Bridgeport Plan, Richmond, TX 77469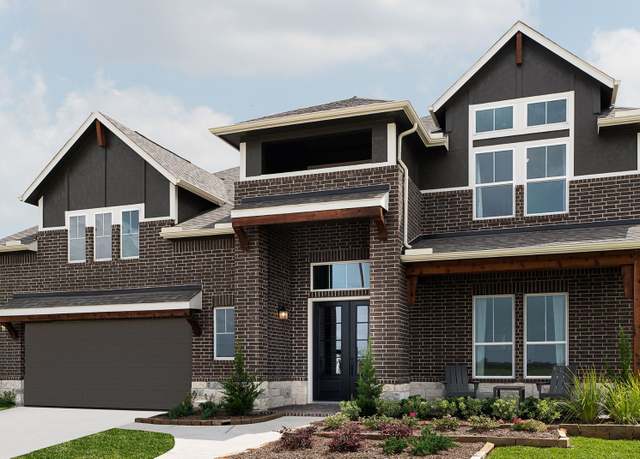 Laurel Plan, Richmond, TX 77469
Laurel Plan, Richmond, TX 77469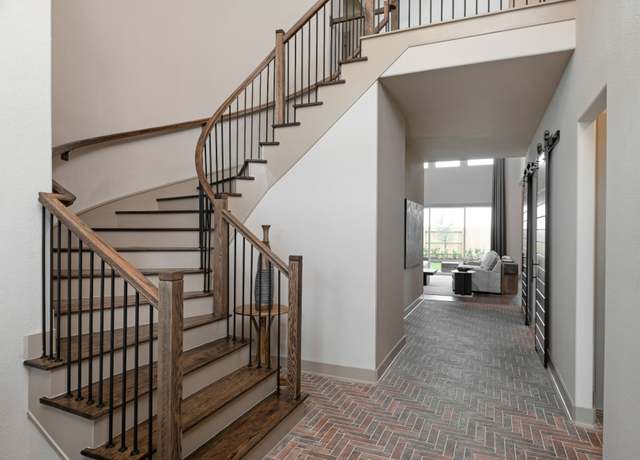 Ashlyn Plan, Richmond, TX 77469
Ashlyn Plan, Richmond, TX 77469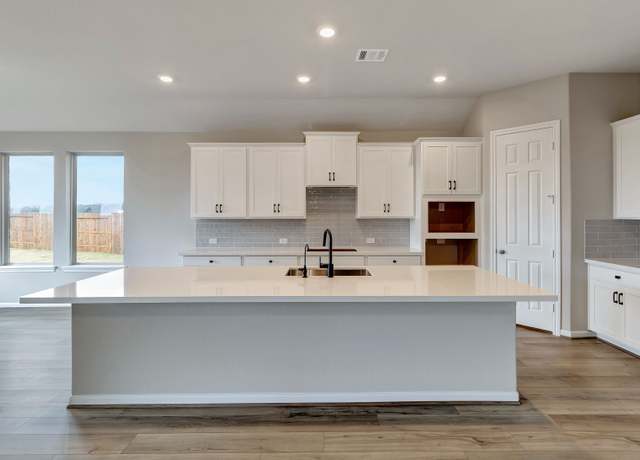 Blake Plan, Richmond, TX 77469
Blake Plan, Richmond, TX 77469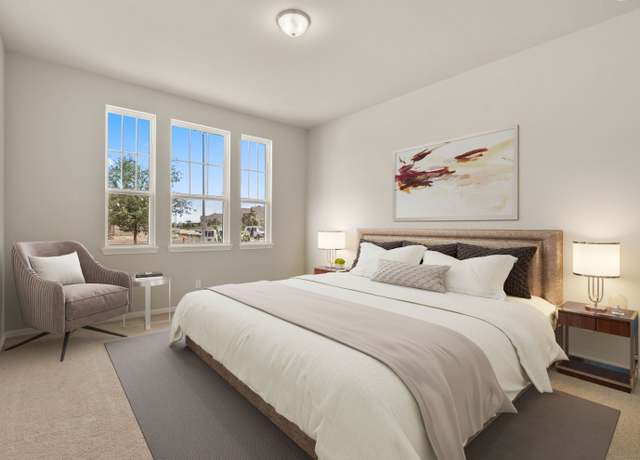 Sydney Plan, Richmond, TX 77469
Sydney Plan, Richmond, TX 77469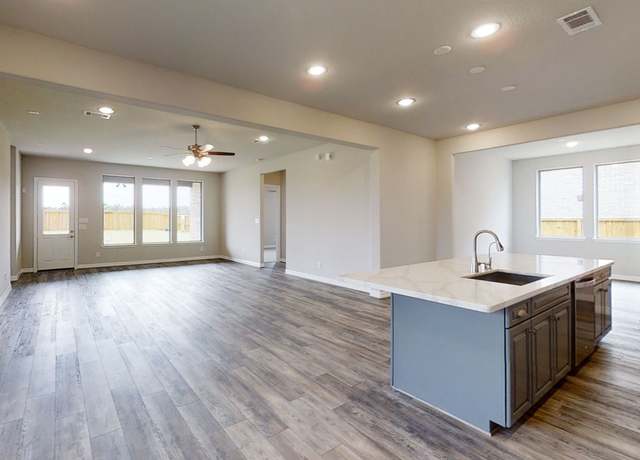 Waverly Plan, Richmond, TX 77469
Waverly Plan, Richmond, TX 77469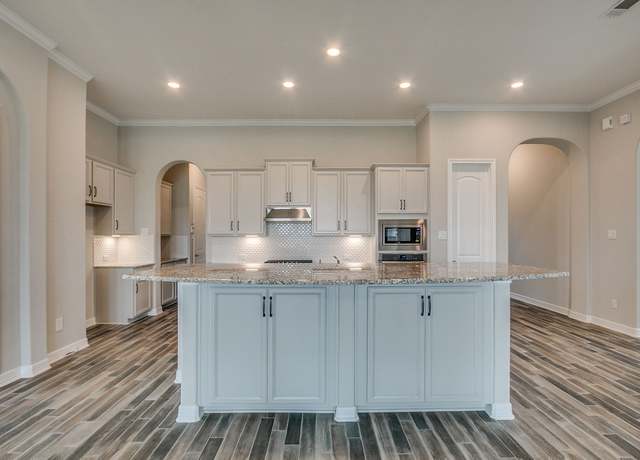 Hanover Plan, Richmond, TX 77469
Hanover Plan, Richmond, TX 77469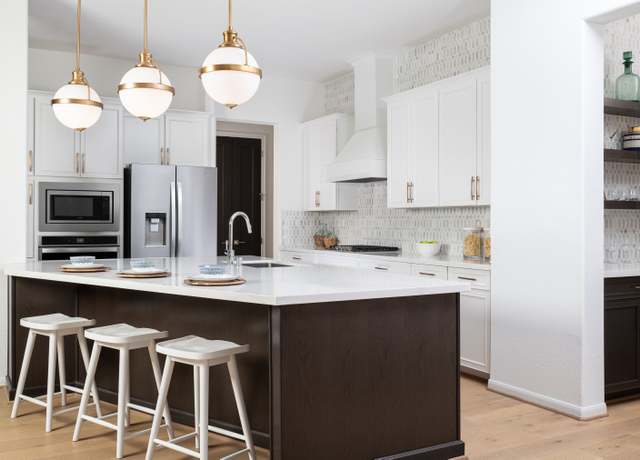 Bethany Plan, Richmond, TX 77469
Bethany Plan, Richmond, TX 77469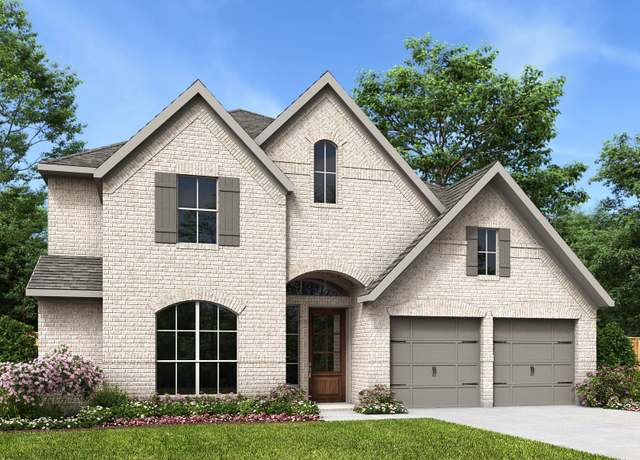 3095W Plan, Richmond, TX 77469
3095W Plan, Richmond, TX 77469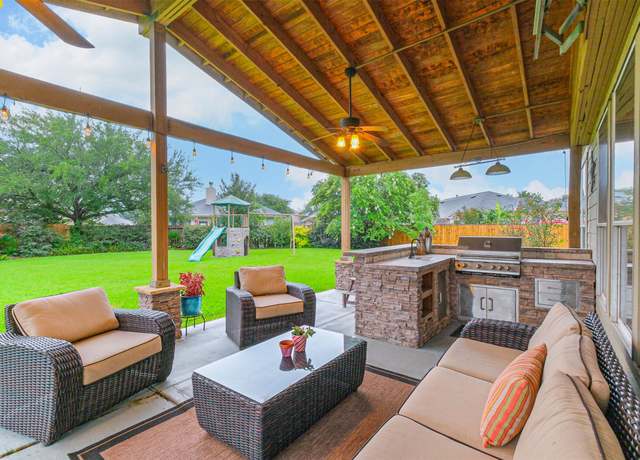 703 Rock Creek Ct, Rosenberg, TX 77469
703 Rock Creek Ct, Rosenberg, TX 77469

 United States
United States Canada
Canada