More to explore in Medina Valley Loma Alta Middle, TX
- Featured
- Price
- Bedroom
Popular Markets in Texas
- Austin homes for sale$559,000
- Dallas homes for sale$420,000
- Houston homes for sale$347,990
- San Antonio homes for sale$279,900
- Frisco homes for sale$750,000
- Plano homes for sale$549,000
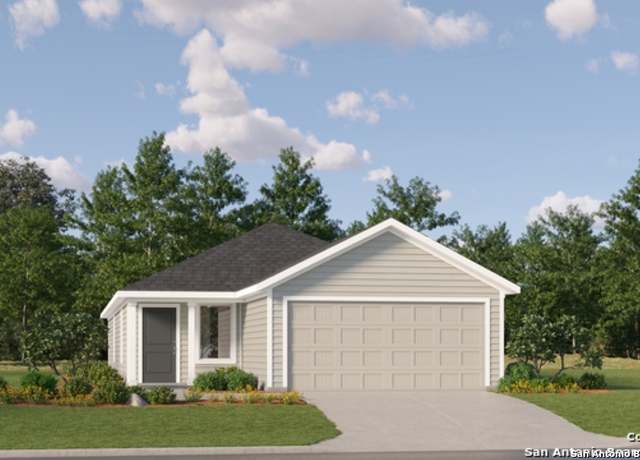 5246 Morgan Crst, San Antonio, TX 78253
5246 Morgan Crst, San Antonio, TX 78253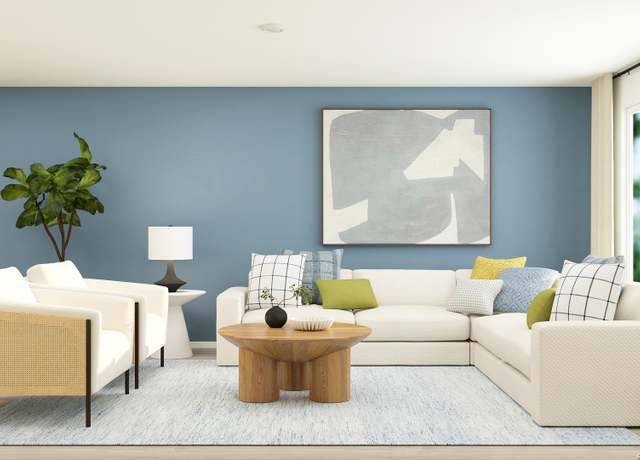 5246 Morgan Crst, San Antonio, TX 78253
5246 Morgan Crst, San Antonio, TX 78253 5246 Morgan Crst, San Antonio, TX 78253
5246 Morgan Crst, San Antonio, TX 78253 5242 Morgan Crst, San Antonio, TX 78253
5242 Morgan Crst, San Antonio, TX 78253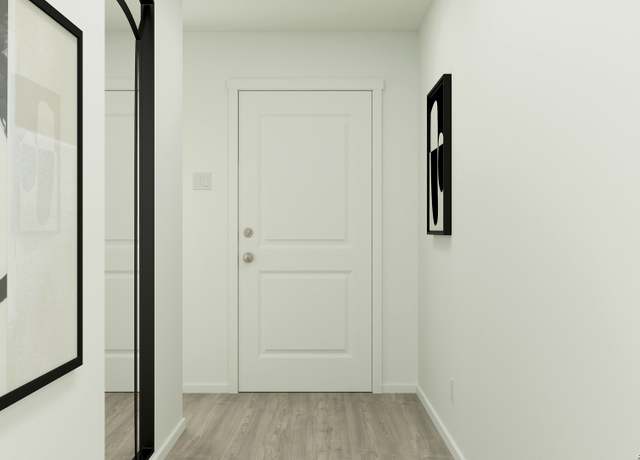 5242 Morgan Crst, San Antonio, TX 78253
5242 Morgan Crst, San Antonio, TX 78253 5242 Morgan Crst, San Antonio, TX 78253
5242 Morgan Crst, San Antonio, TX 78253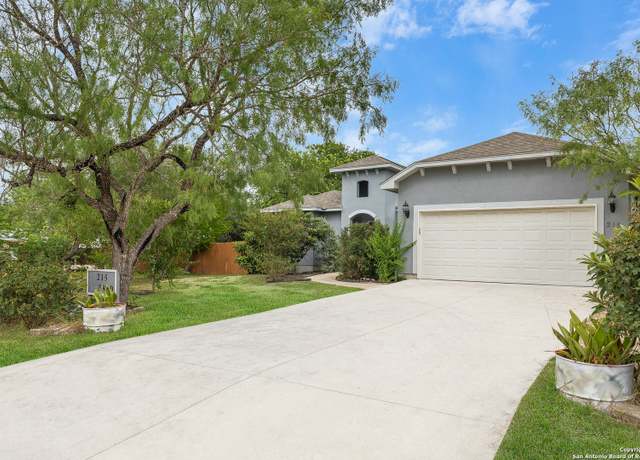 215 County Road 3820, San Antonio, TX 78253
215 County Road 3820, San Antonio, TX 78253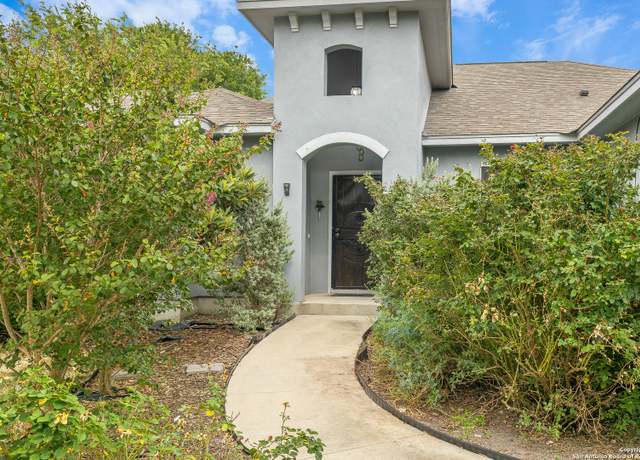 215 County Road 3820, San Antonio, TX 78253
215 County Road 3820, San Antonio, TX 78253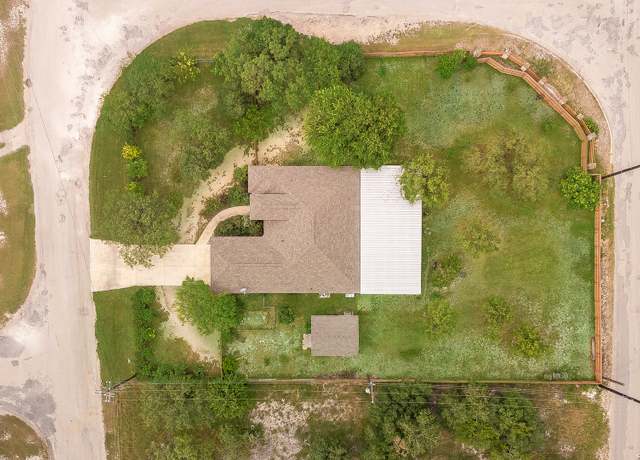 215 County Road 3820, San Antonio, TX 78253
215 County Road 3820, San Antonio, TX 78253 3553 Under Par, San Antonio, TX 78245
3553 Under Par, San Antonio, TX 78245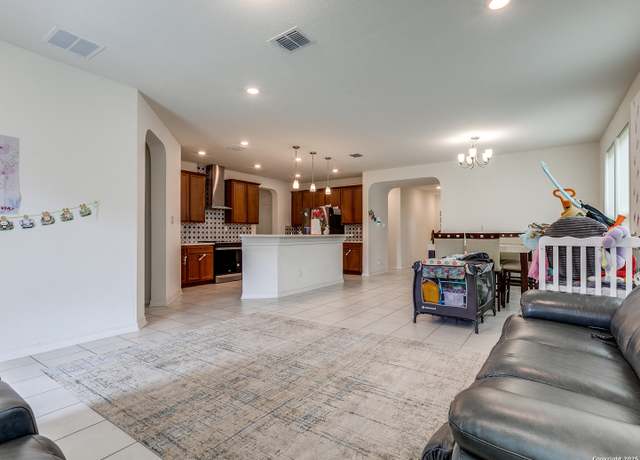 3553 Under Par, San Antonio, TX 78245
3553 Under Par, San Antonio, TX 78245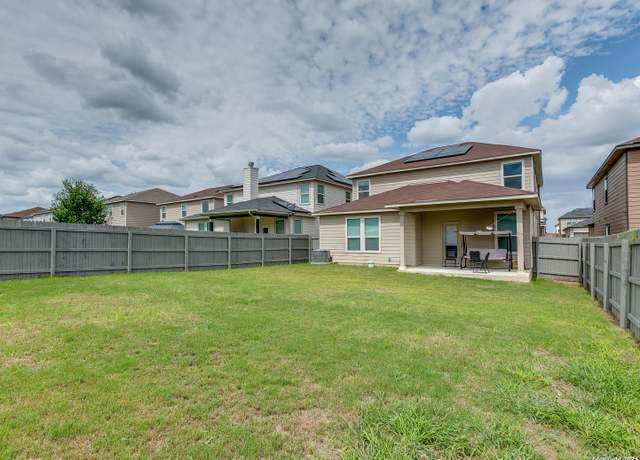 3553 Under Par, San Antonio, TX 78245
3553 Under Par, San Antonio, TX 78245 198 Connor Crk, San Antonio, TX 78253
198 Connor Crk, San Antonio, TX 78253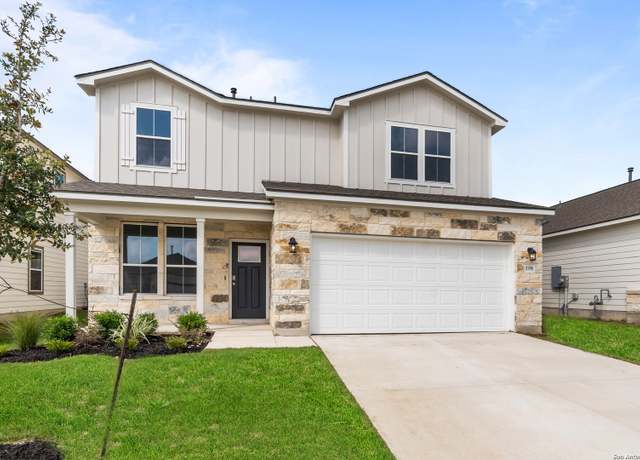 198 Connor Crk, San Antonio, TX 78253
198 Connor Crk, San Antonio, TX 78253 198 Connor Crk, San Antonio, TX 78253
198 Connor Crk, San Antonio, TX 78253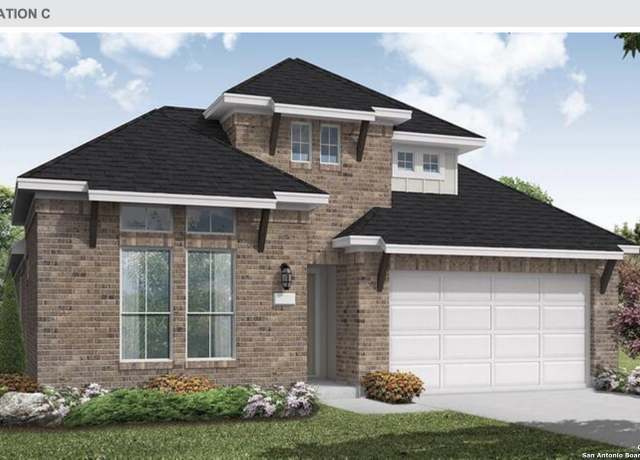 2503 Tortuga Verde, San Antonio, TX 78245
2503 Tortuga Verde, San Antonio, TX 78245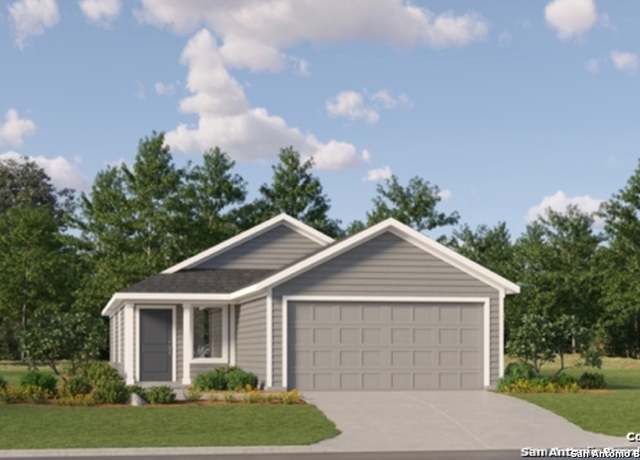 14613 Kayden Rdg, San Antonio, TX 78253
14613 Kayden Rdg, San Antonio, TX 78253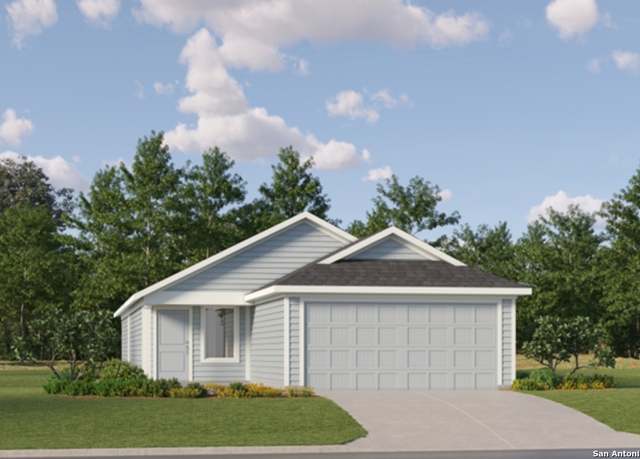 14609 Kayden Rdg, San Antonio, TX 78253
14609 Kayden Rdg, San Antonio, TX 78253 14417 Blue Mesa Hl, San Antonio, TX 78245
14417 Blue Mesa Hl, San Antonio, TX 78245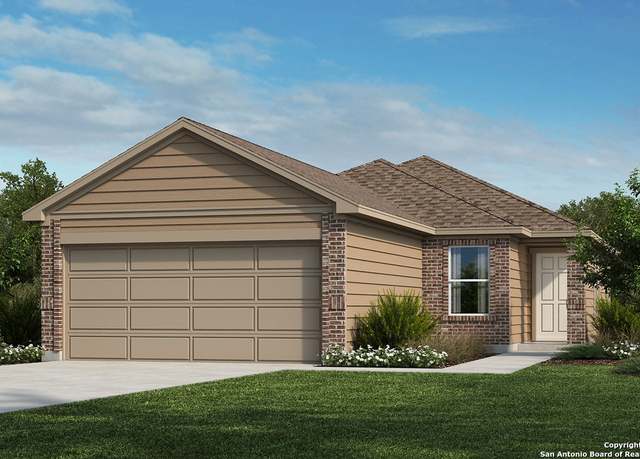 8127 Cactus Wren Hl, San Antonio, TX 78253
8127 Cactus Wren Hl, San Antonio, TX 78253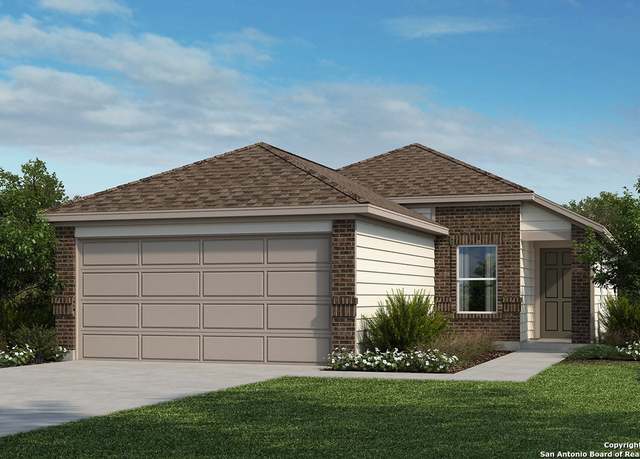 8203 Cactus Wren Hl, San Antonio, TX 78253
8203 Cactus Wren Hl, San Antonio, TX 78253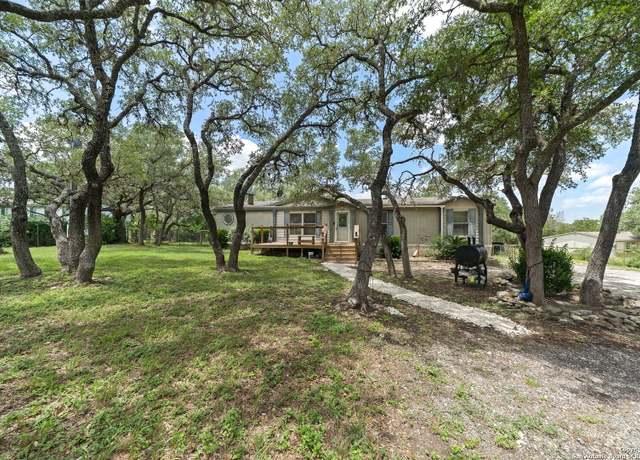 130 CR 3826, San Antonio, TX 78253
130 CR 3826, San Antonio, TX 78253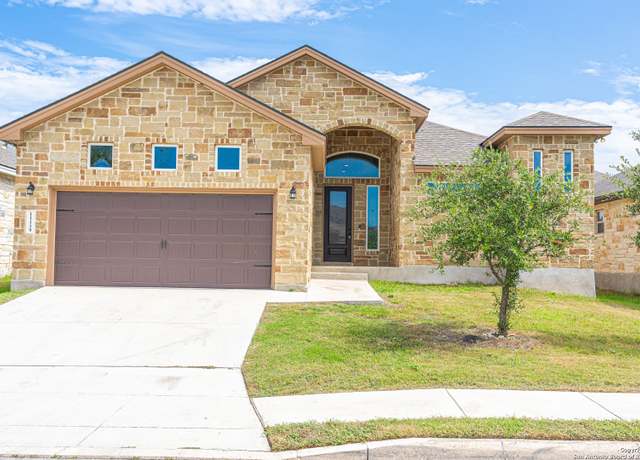 11119 Cape Primrose, San Antonio, TX 78245
11119 Cape Primrose, San Antonio, TX 78245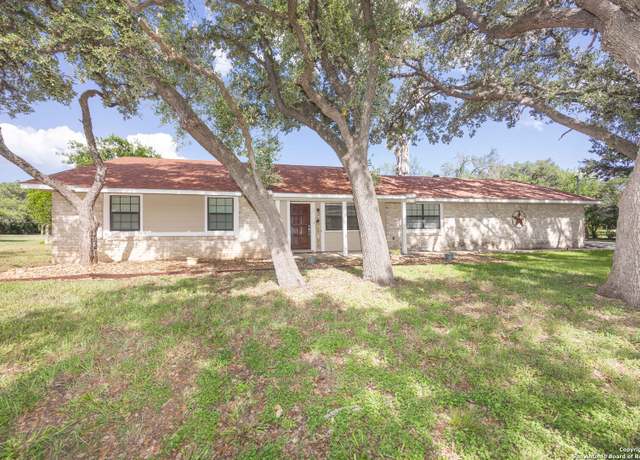 9712 Big Geronimo St, San Antonio, TX 78254
9712 Big Geronimo St, San Antonio, TX 78254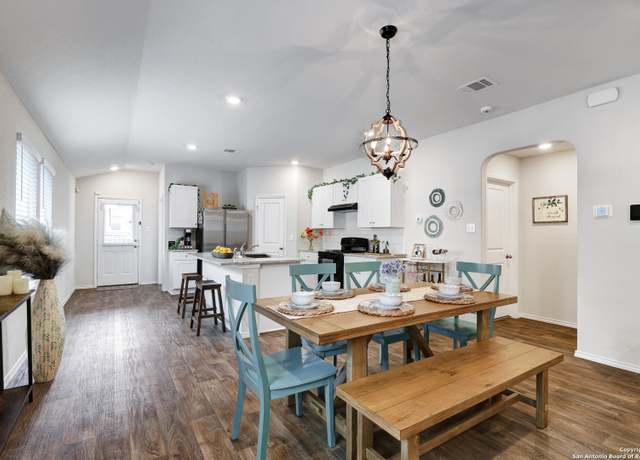 3446 Angus Xing, San Antonio, TX 78245-4059
3446 Angus Xing, San Antonio, TX 78245-4059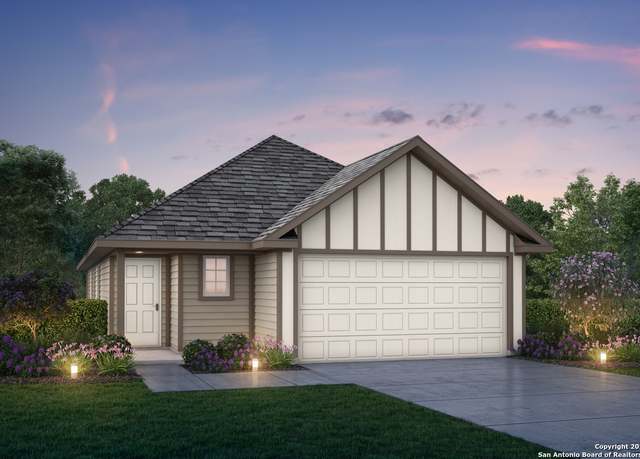 15001 Fischer Garden Dr, San Antonio, TX 78253
15001 Fischer Garden Dr, San Antonio, TX 78253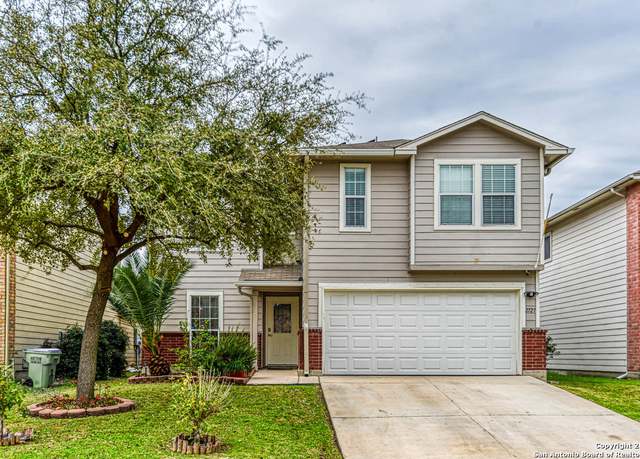 2727 Thunder Gulch, San Antonio, TX 78245
2727 Thunder Gulch, San Antonio, TX 78245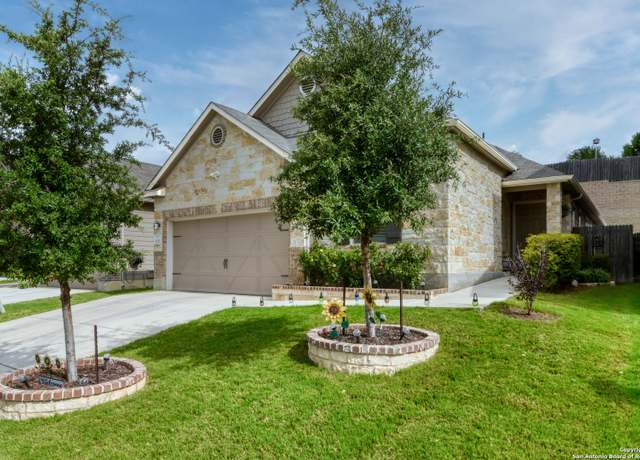 11125 Charismatic, San Antonio, TX 78245
11125 Charismatic, San Antonio, TX 78245 123 Mason Ln, Castroville, TX 78009
123 Mason Ln, Castroville, TX 78009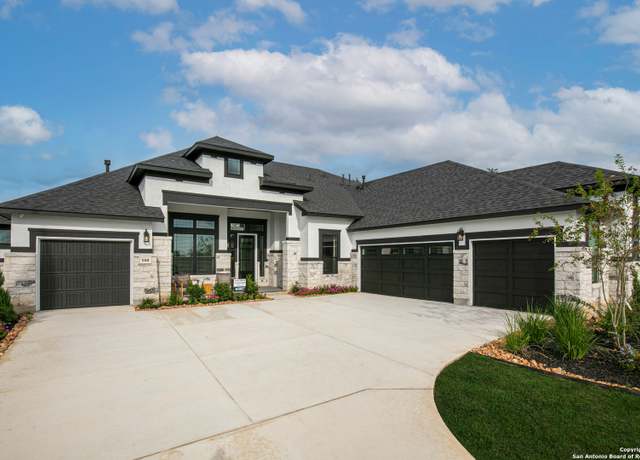 247 Storm Way, Castroville, TX 78009
247 Storm Way, Castroville, TX 78009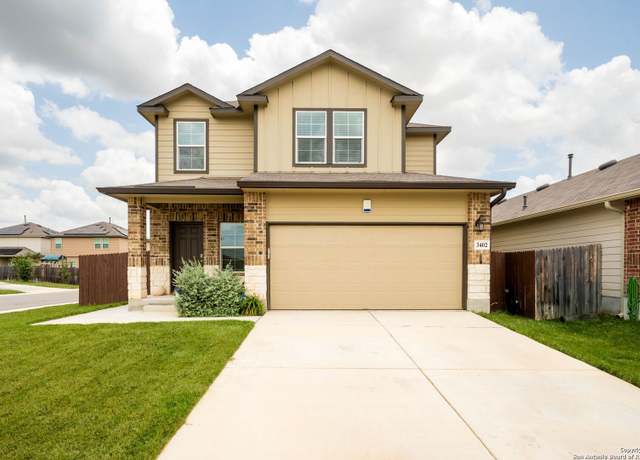 3402 Angus Crk, San Antonio, TX 78245
3402 Angus Crk, San Antonio, TX 78245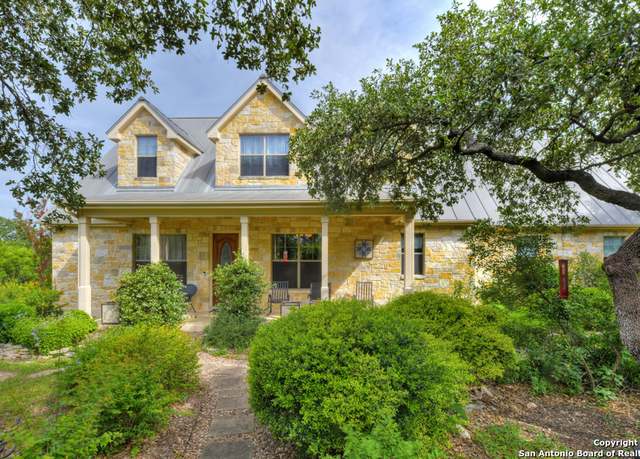 853 County Road 2801, Mico, TX 78056
853 County Road 2801, Mico, TX 78056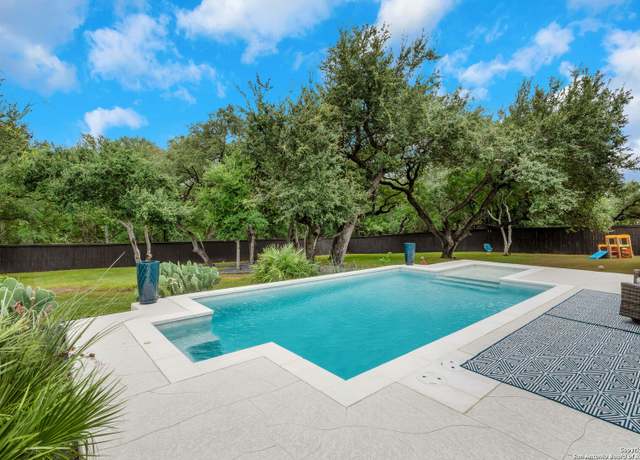 571 Englewood, Castroville, TX 78009
571 Englewood, Castroville, TX 78009 530 Poe Pkwy, Castroville, TX 78009
530 Poe Pkwy, Castroville, TX 78009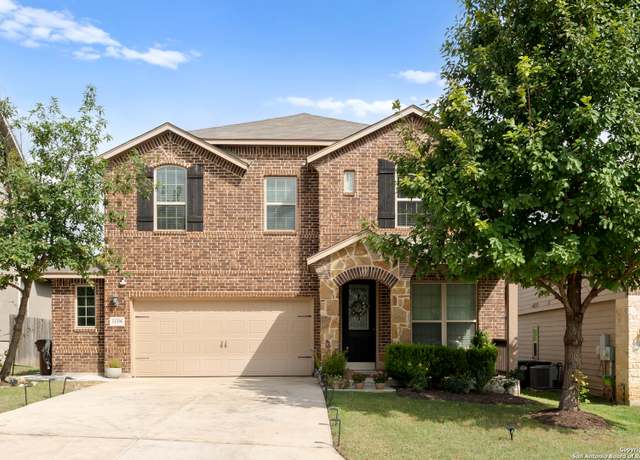 11196 Silver Rose, San Antonio, TX 78245
11196 Silver Rose, San Antonio, TX 78245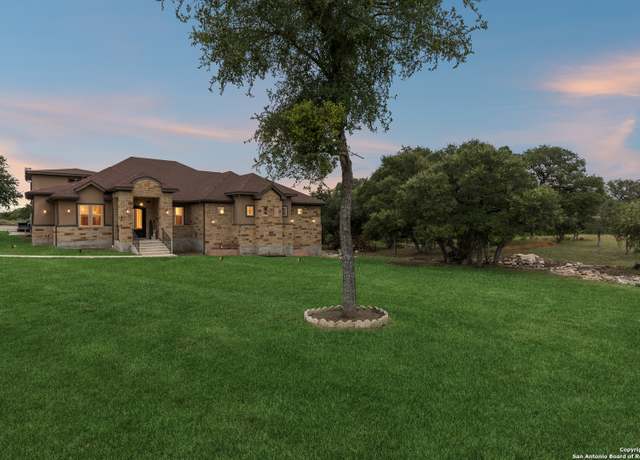 1357 Private Road 3702, San Antonio, TX 78253
1357 Private Road 3702, San Antonio, TX 78253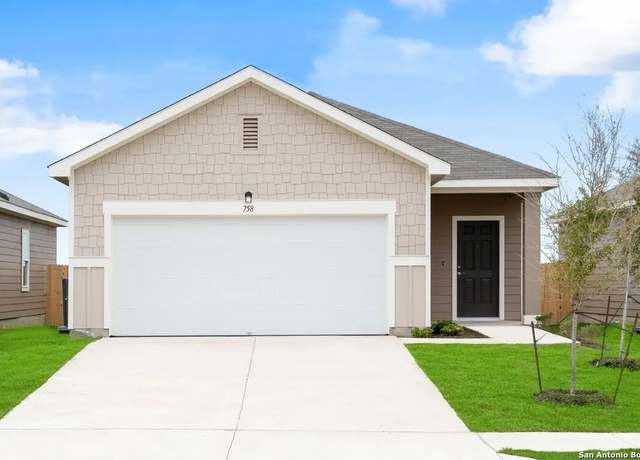 7531 Cheetah Pass, San Antonio, TX 78253
7531 Cheetah Pass, San Antonio, TX 78253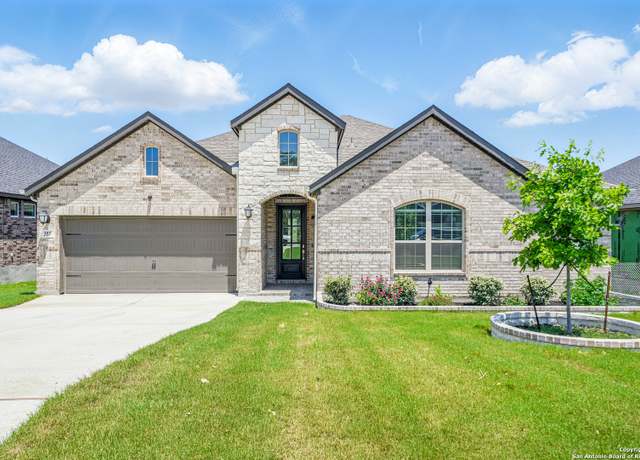 355 Jereth, Castroville, TX 78009
355 Jereth, Castroville, TX 78009 210 Landon Path, Castroville, TX 78009
210 Landon Path, Castroville, TX 78009 137 Mason Ln, Castroville, TX 78009
137 Mason Ln, Castroville, TX 78009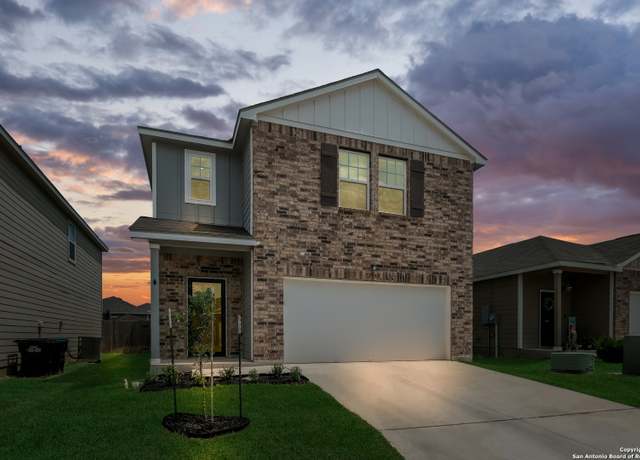 12755 Antilia, San Antonio, TX 78245
12755 Antilia, San Antonio, TX 78245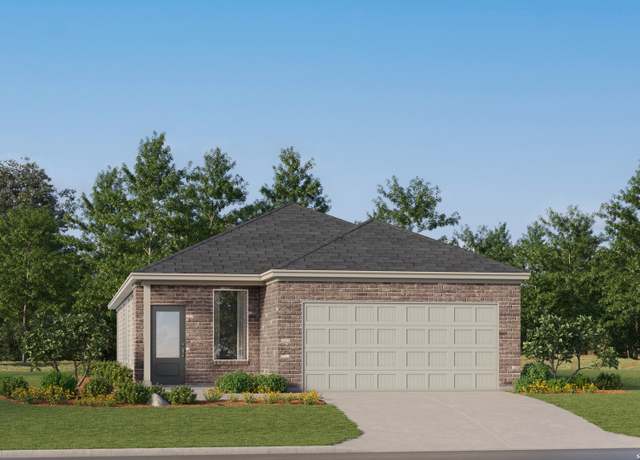 5247 Whirling Pl, San Antonio, TX 78253
5247 Whirling Pl, San Antonio, TX 78253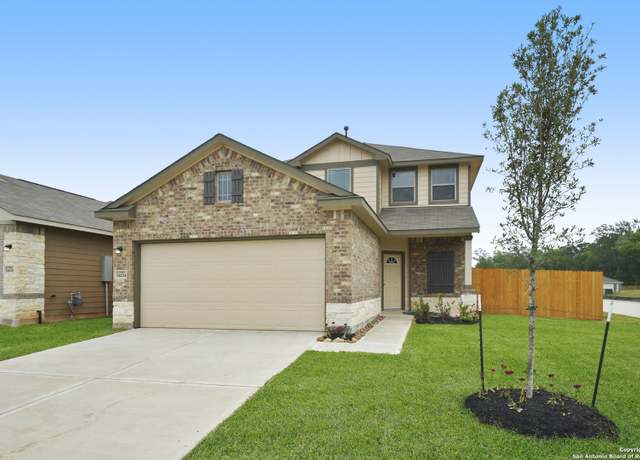 134 Ashley Loop, San Antonio, TX 78253
134 Ashley Loop, San Antonio, TX 78253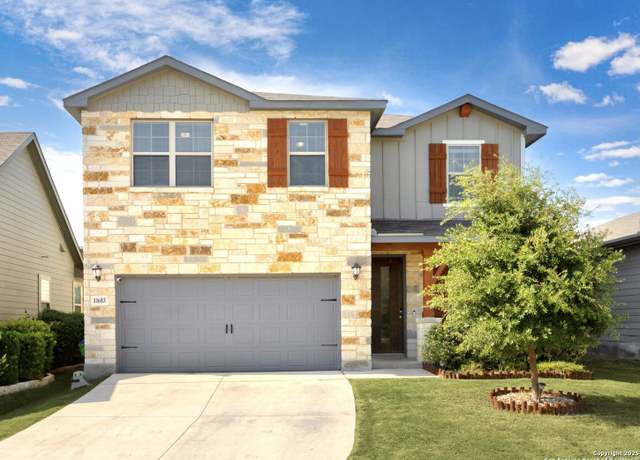 11683 Folsom Pass, San Antonio, TX 78245
11683 Folsom Pass, San Antonio, TX 78245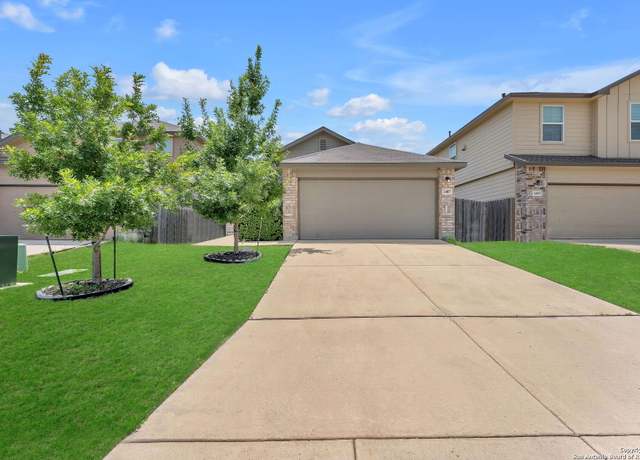 3407 Angus Xing, San Antonio, TX 78245
3407 Angus Xing, San Antonio, TX 78245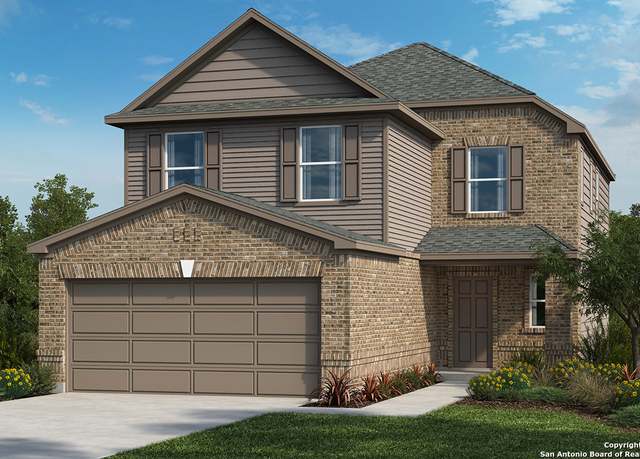 13566 Mudshark, San Antonio, TX 78245
13566 Mudshark, San Antonio, TX 78245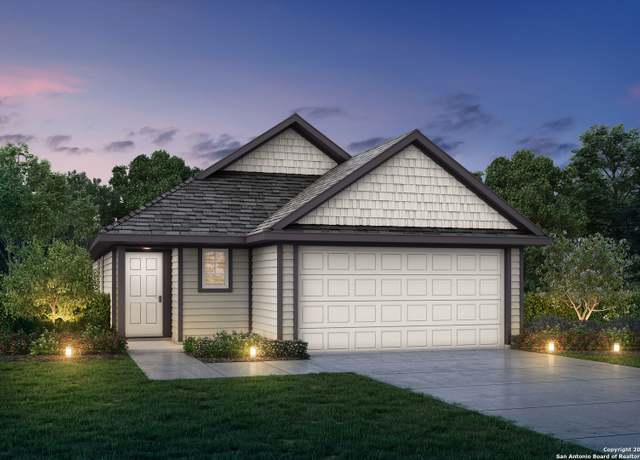 14986 Fischer Gdn, San Antonio, TX 78253
14986 Fischer Gdn, San Antonio, TX 78253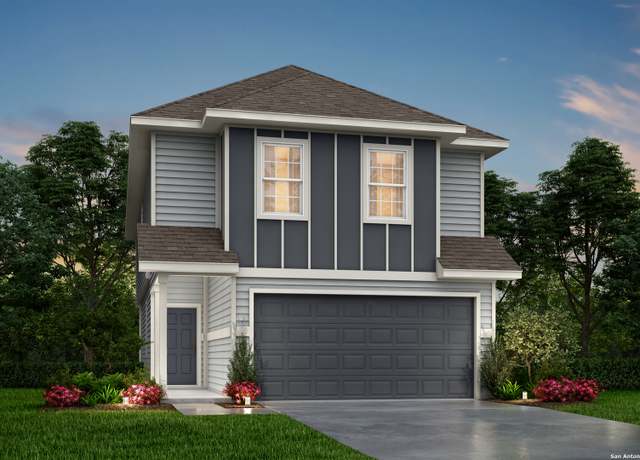 14978 Fischer Gdn, San Antonio, TX 78253
14978 Fischer Gdn, San Antonio, TX 78253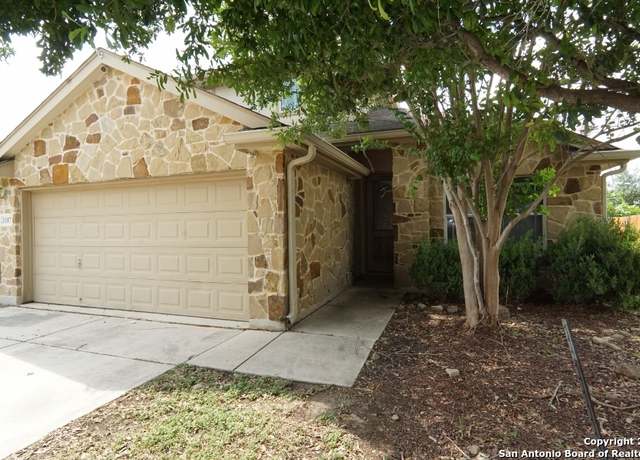 3107 Thunder Gulch, San Antonio, TX 78245
3107 Thunder Gulch, San Antonio, TX 78245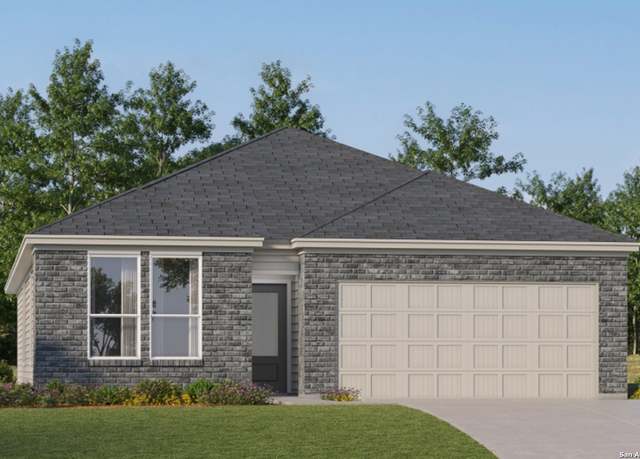 3607 Scorza, San Antonio, TX 78245
3607 Scorza, San Antonio, TX 78245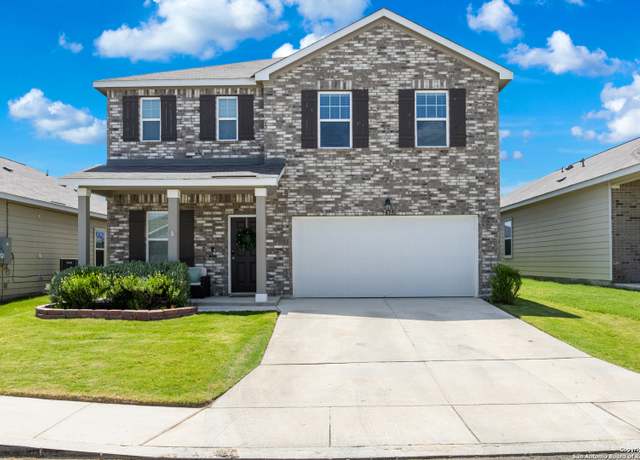 7435 Burrowing Cobra, San Antonio, TX 78253
7435 Burrowing Cobra, San Antonio, TX 78253

 United States
United States Canada
Canada