More to explore in Heritage High School, CA
- Featured
- Price
- Bedroom
Popular Markets in California
- San Diego homes for sale$999,000
- San Francisco homes for sale$1,148,000
- Los Angeles homes for sale$1,125,000
- San Jose homes for sale$1,249,000
- Irvine homes for sale$1,689,000
- Fremont homes for sale$1,385,000
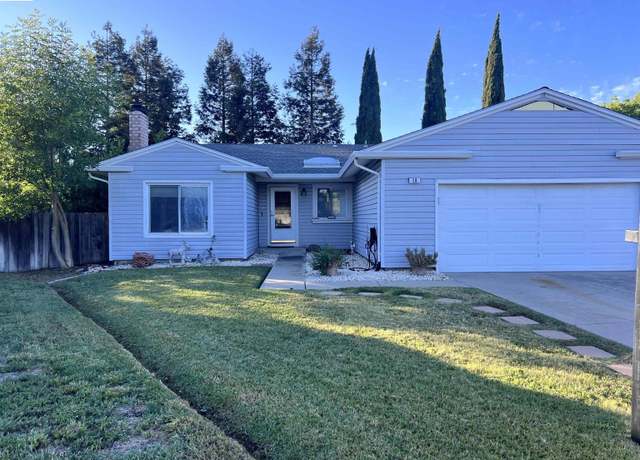 19 Lisa Ct, Brentwood, CA 94513
19 Lisa Ct, Brentwood, CA 94513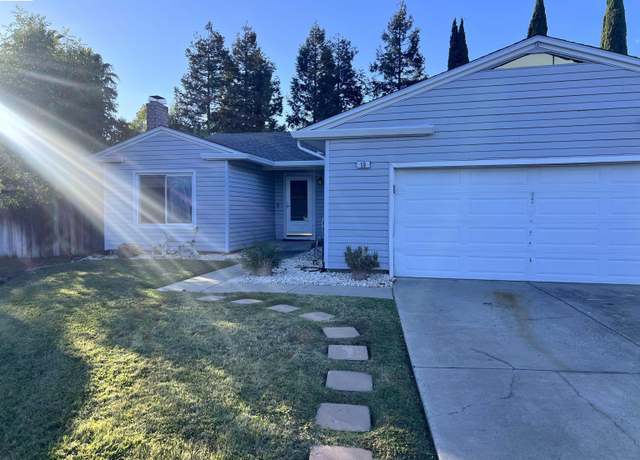 19 Lisa Ct, Brentwood, CA 94513
19 Lisa Ct, Brentwood, CA 94513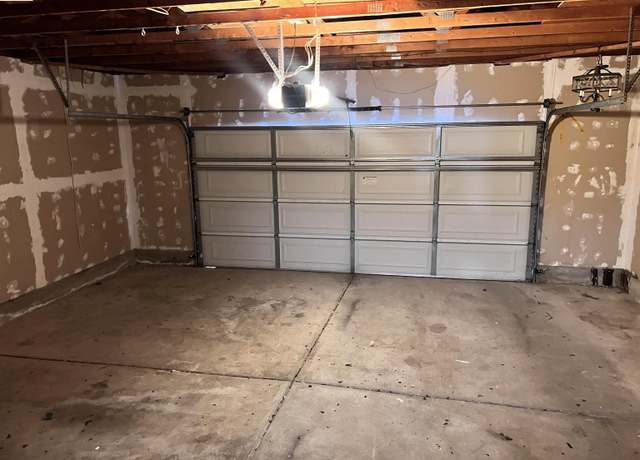 19 Lisa Ct, Brentwood, CA 94513
19 Lisa Ct, Brentwood, CA 94513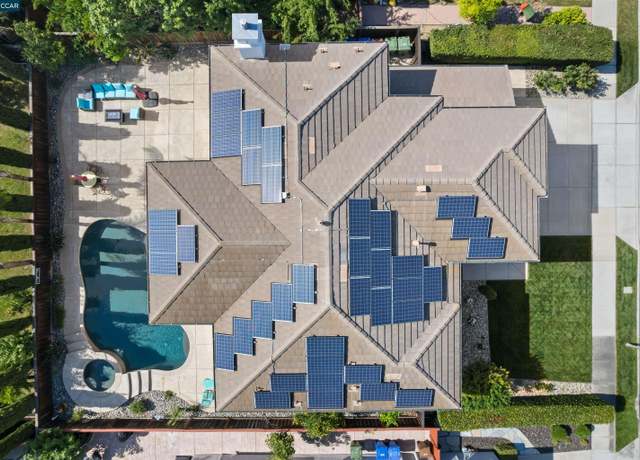 1840 Tanglewood Ln, Brentwood, CA 94513
1840 Tanglewood Ln, Brentwood, CA 94513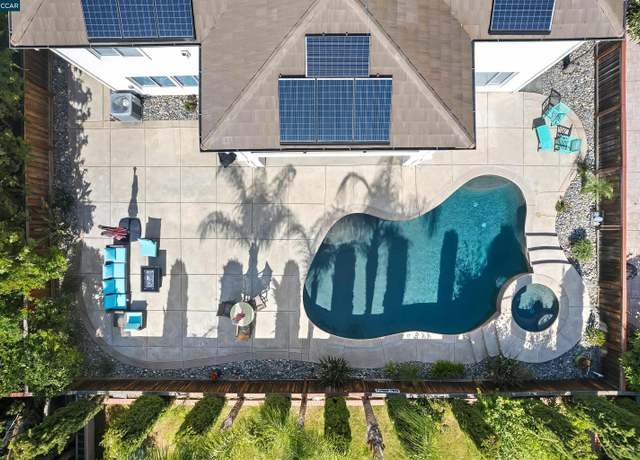 1840 Tanglewood Ln, Brentwood, CA 94513
1840 Tanglewood Ln, Brentwood, CA 94513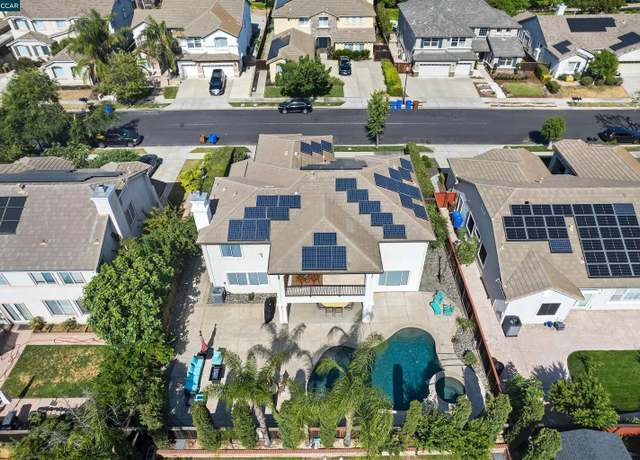 1840 Tanglewood Ln, Brentwood, CA 94513
1840 Tanglewood Ln, Brentwood, CA 94513 900 Orchid Ct, Brentwood, CA 94513
900 Orchid Ct, Brentwood, CA 94513 900 Orchid Ct, Brentwood, CA 94513
900 Orchid Ct, Brentwood, CA 94513 900 Orchid Ct, Brentwood, CA 94513
900 Orchid Ct, Brentwood, CA 94513
 700 Crossridge Ct, Brentwood, CA 94513
700 Crossridge Ct, Brentwood, CA 94513 700 Crossridge Ct, Brentwood, CA 94513
700 Crossridge Ct, Brentwood, CA 94513 700 Crossridge Ct, Brentwood, CA 94513
700 Crossridge Ct, Brentwood, CA 94513 1927 Burgundy Ln, Brentwood, CA 94513
1927 Burgundy Ln, Brentwood, CA 94513 1927 Burgundy Ln, Brentwood, CA 94513
1927 Burgundy Ln, Brentwood, CA 94513 1927 Burgundy Ln, Brentwood, CA 94513
1927 Burgundy Ln, Brentwood, CA 94513 250 Winesap Dr, Brentwood, CA 94513
250 Winesap Dr, Brentwood, CA 94513 Vantage Plan, Brentwood, CA 94513
Vantage Plan, Brentwood, CA 94513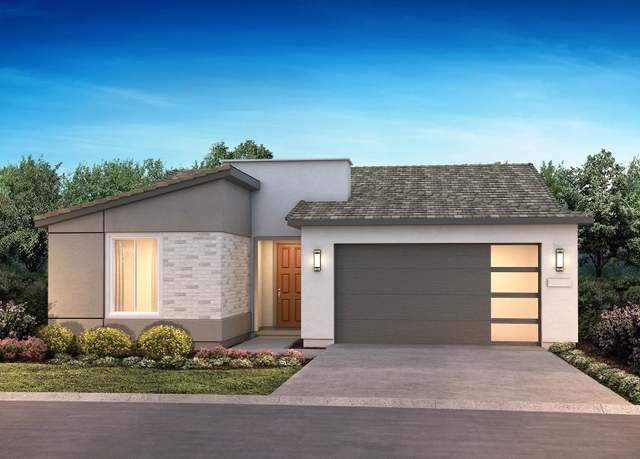 Unite Plan, Brentwood, CA 94513
Unite Plan, Brentwood, CA 94513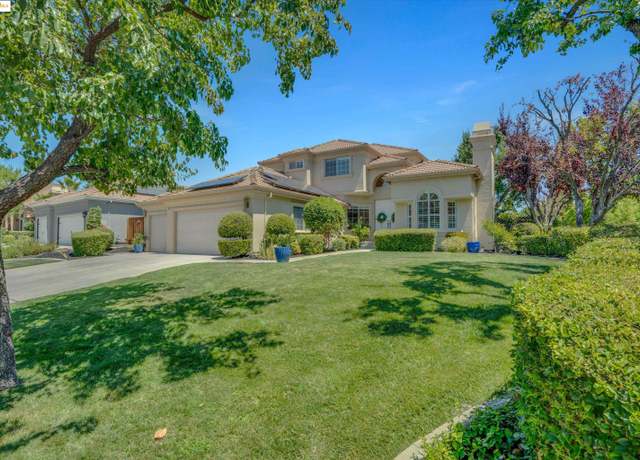 805 Devonshire Loop, Brentwood, CA 94513
805 Devonshire Loop, Brentwood, CA 94513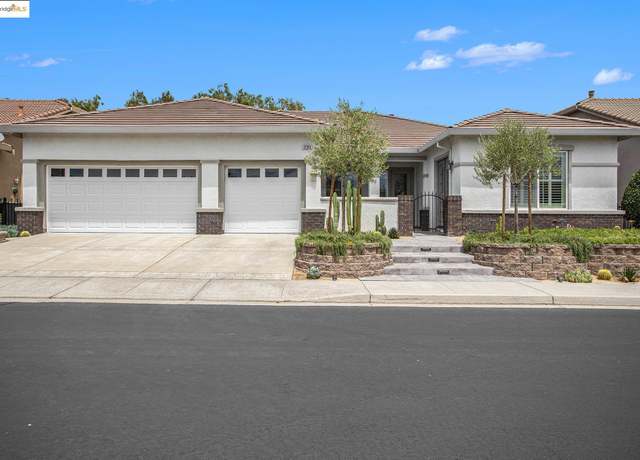 1283 St Edmunds Way, Brentwood, CA 94513
1283 St Edmunds Way, Brentwood, CA 94513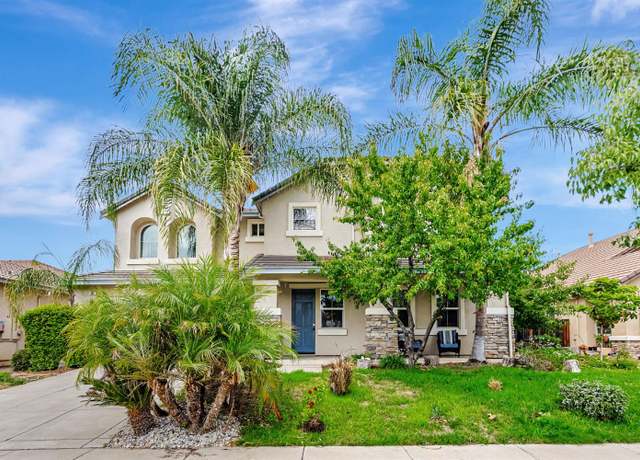 141 Pescara Blvd, Brentwood, CA 94513
141 Pescara Blvd, Brentwood, CA 94513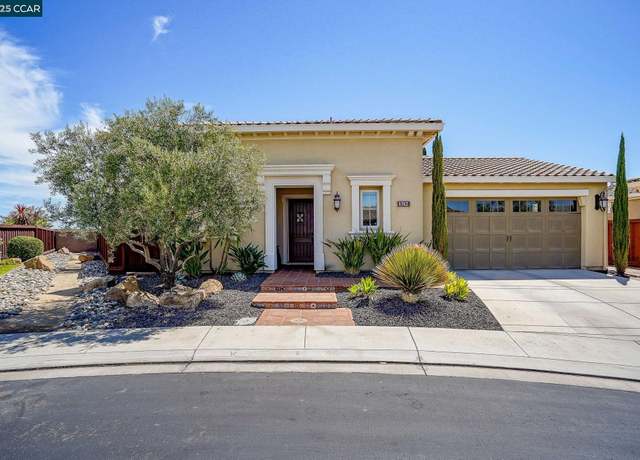 1512 Miwok Ct, Brentwood, CA 94513
1512 Miwok Ct, Brentwood, CA 94513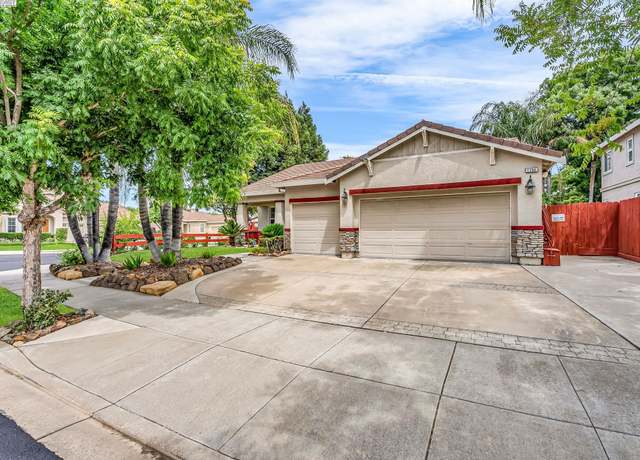 1154 Juniper St, Brentwood, CA 94513
1154 Juniper St, Brentwood, CA 94513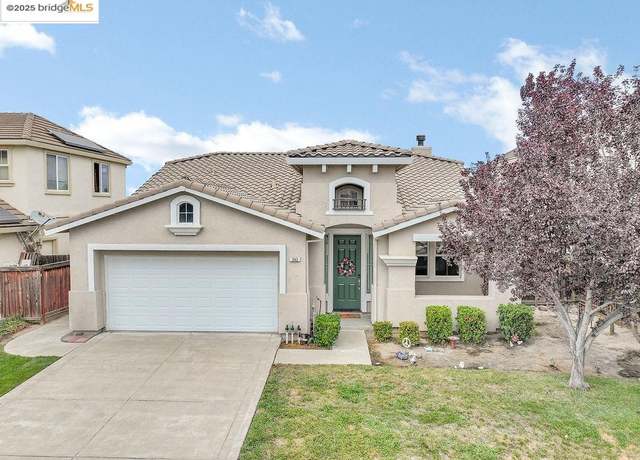 562 Douglas Dr, Brentwood, CA 94513
562 Douglas Dr, Brentwood, CA 94513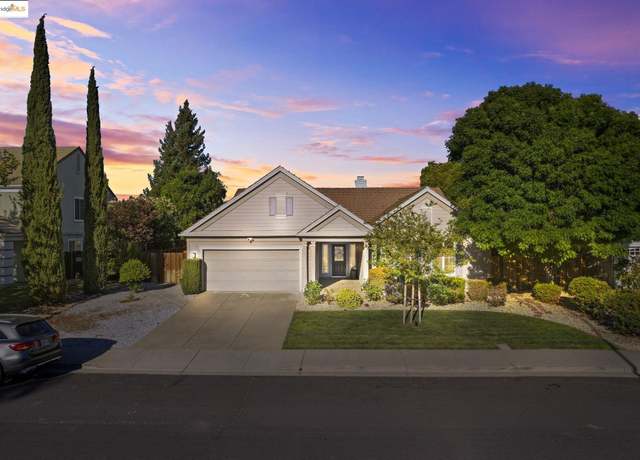 1030 Orchid Dr, Brentwood, CA 94513
1030 Orchid Dr, Brentwood, CA 94513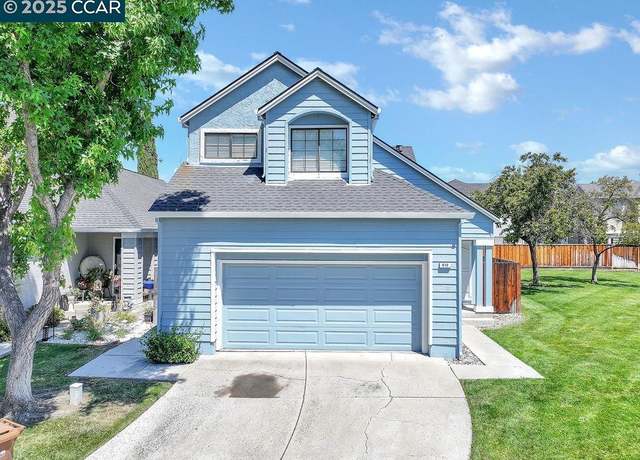 670 Rocky Creek Ter, Brentwood, CA 94513
670 Rocky Creek Ter, Brentwood, CA 94513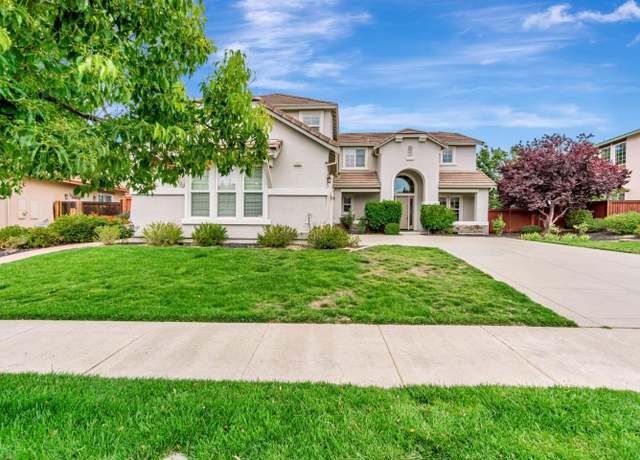 2852 Spanish Bay Dr, Brentwood, CA 94513
2852 Spanish Bay Dr, Brentwood, CA 94513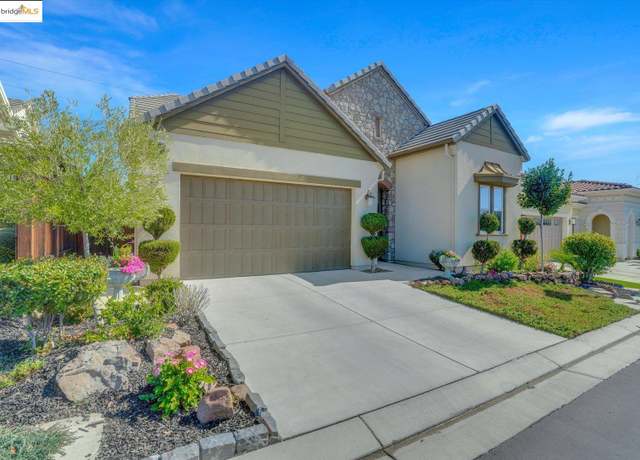 1577 Chianti Ln, Brentwood, CA 94513
1577 Chianti Ln, Brentwood, CA 94513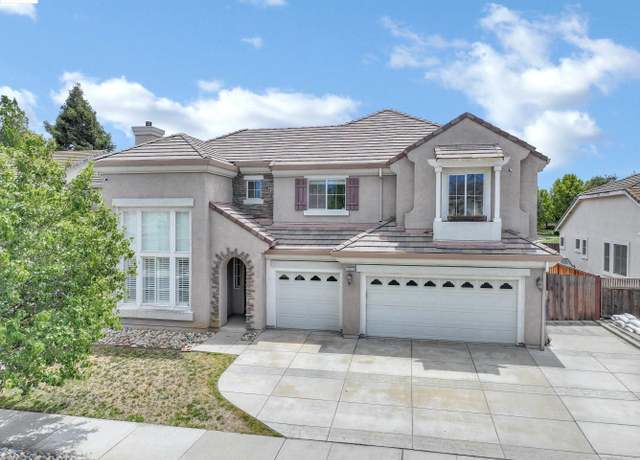 1212 Landover, Brentwood, CA 94513
1212 Landover, Brentwood, CA 94513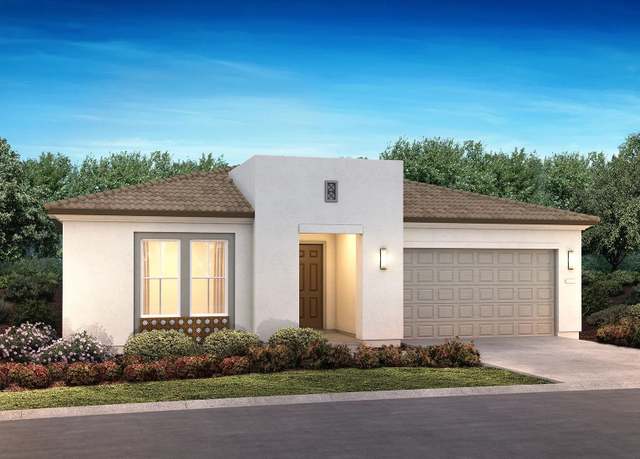 Venture Plan, Brentwood, CA 94513
Venture Plan, Brentwood, CA 94513 95 Goldspur Way, Brentwood, CA 94513
95 Goldspur Way, Brentwood, CA 94513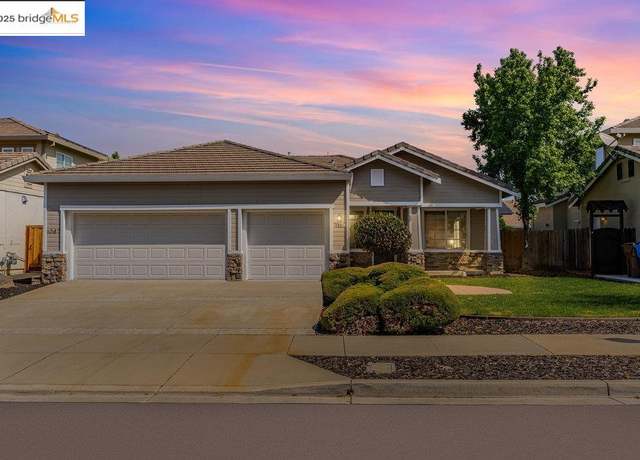 1067 Somersby Way, Brentwood, CA 94513
1067 Somersby Way, Brentwood, CA 94513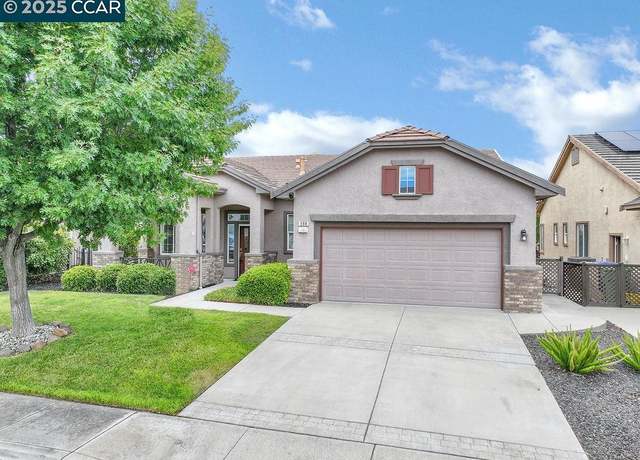 598 Valmore Pl, Brentwood, CA 94513
598 Valmore Pl, Brentwood, CA 94513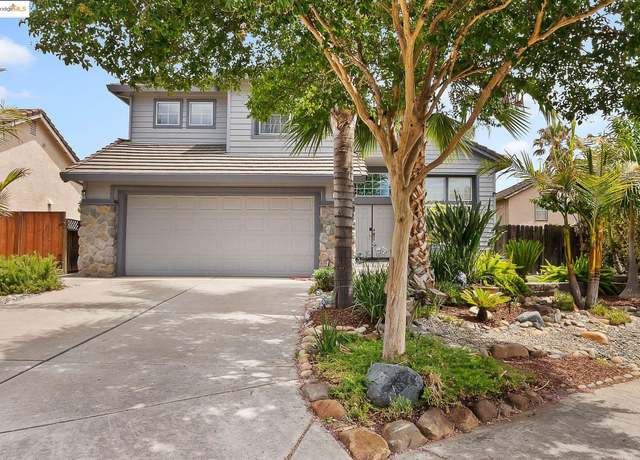 20 Goldmeadow Ct, Brentwood, CA 94513
20 Goldmeadow Ct, Brentwood, CA 94513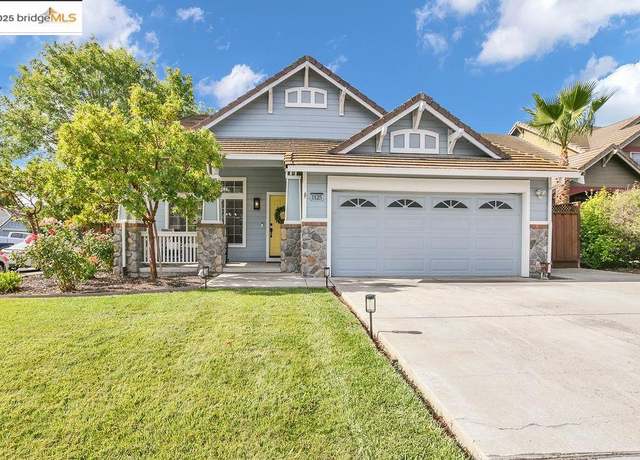 1125 Glenellen Ct, Brentwood, CA 94513
1125 Glenellen Ct, Brentwood, CA 94513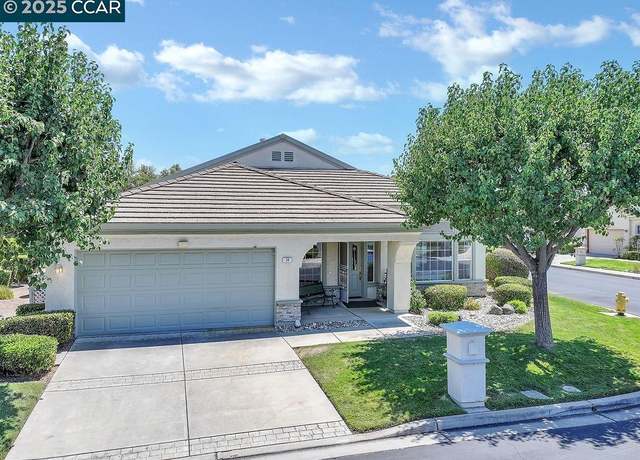 20 Gala Ln, Brentwood, CA 94513
20 Gala Ln, Brentwood, CA 94513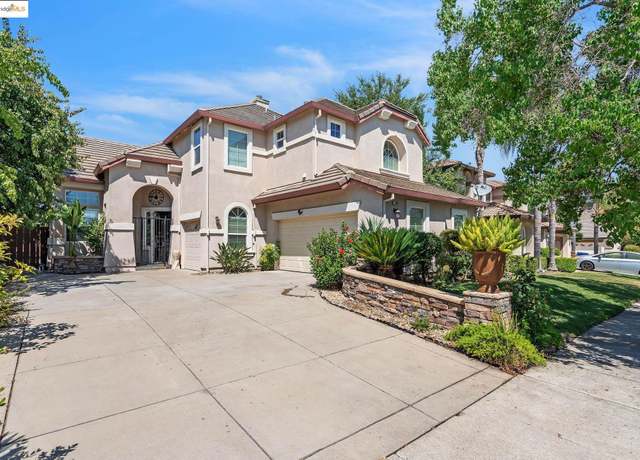 2665 Torrey Pines Dr, Brentwood, CA 94513
2665 Torrey Pines Dr, Brentwood, CA 94513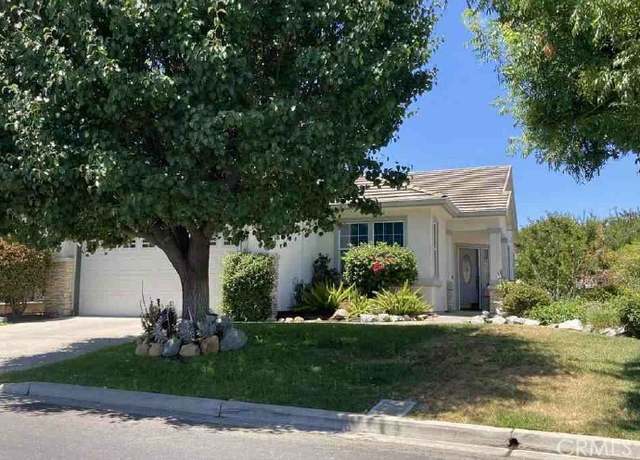 337 Upton Pyne Dr, Brentwood, CA 94513
337 Upton Pyne Dr, Brentwood, CA 94513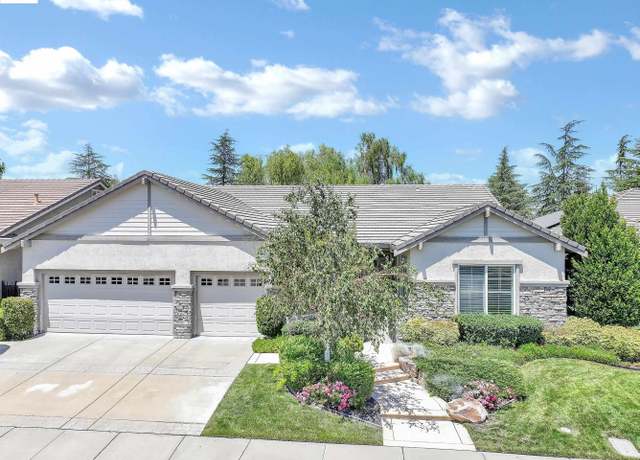 1133 Jonagold Way, Brentwood, CA 94513
1133 Jonagold Way, Brentwood, CA 94513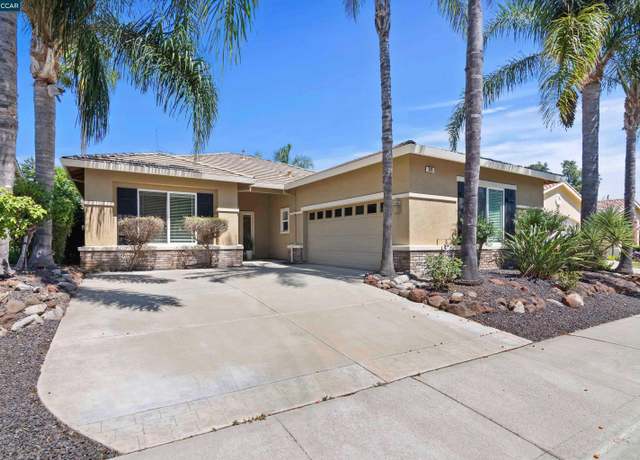 595 Pomona Dr, Brentwood, CA 94513
595 Pomona Dr, Brentwood, CA 94513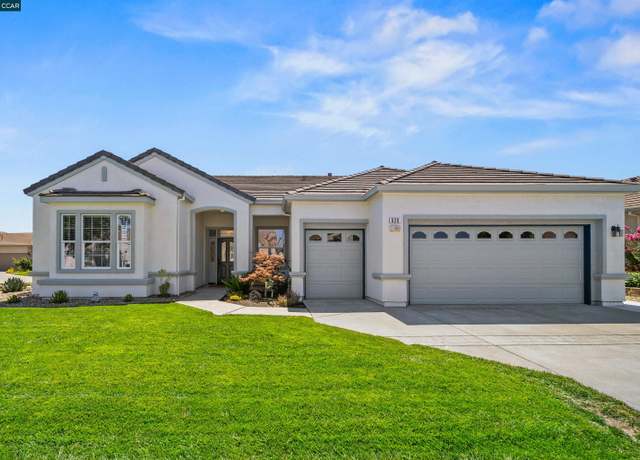 620 Baldwin Dr, Brentwood, CA 94513
620 Baldwin Dr, Brentwood, CA 94513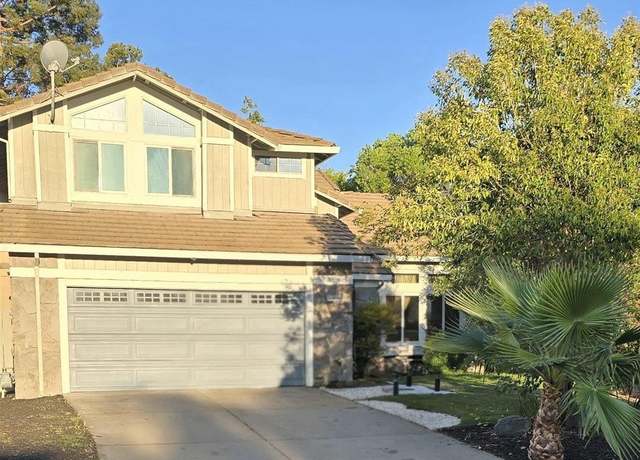 1011 Amanda Cir, Brentwood, CA 94513
1011 Amanda Cir, Brentwood, CA 94513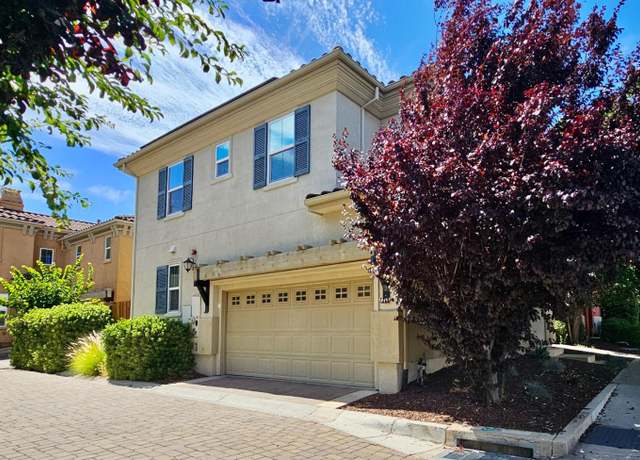 357 Cortona Way, Brentwood, CA 94513
357 Cortona Way, Brentwood, CA 94513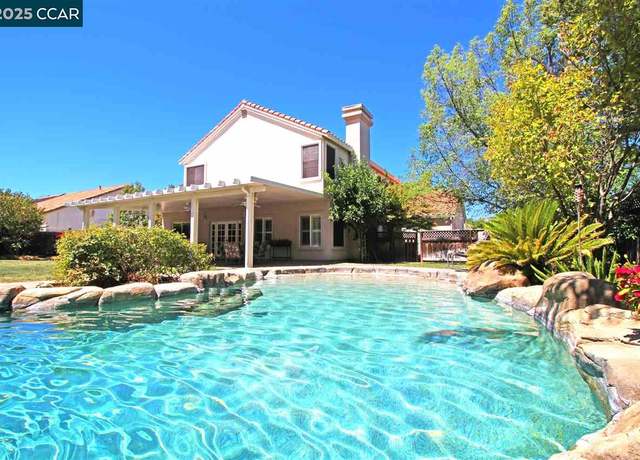 1162 Sea Breeze Ct, Brentwood, CA 94513
1162 Sea Breeze Ct, Brentwood, CA 94513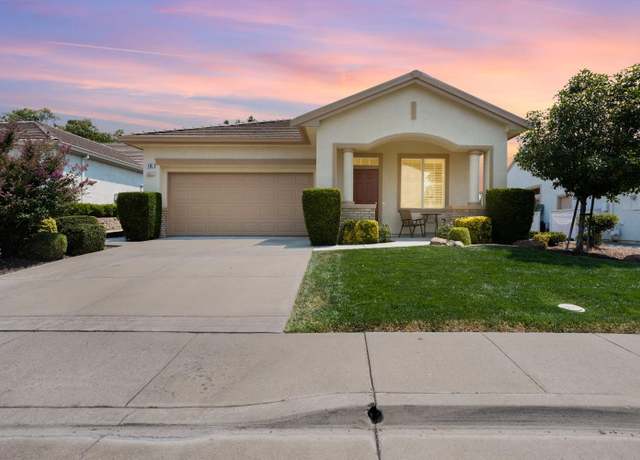 490 Central Park Pl, Brentwood, CA 94513
490 Central Park Pl, Brentwood, CA 94513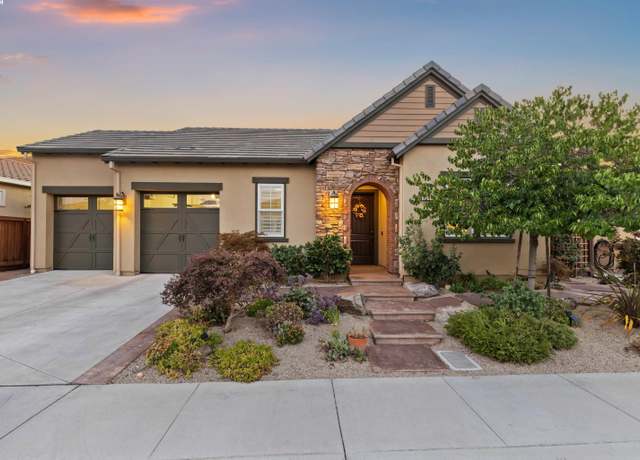 1748 Veneto Ln, Brentwood, CA 94513
1748 Veneto Ln, Brentwood, CA 94513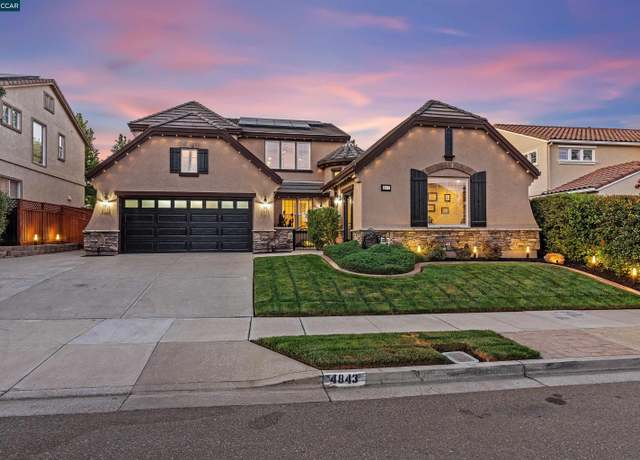 4843 Cushendall Way, Antioch, CA 94531
4843 Cushendall Way, Antioch, CA 94531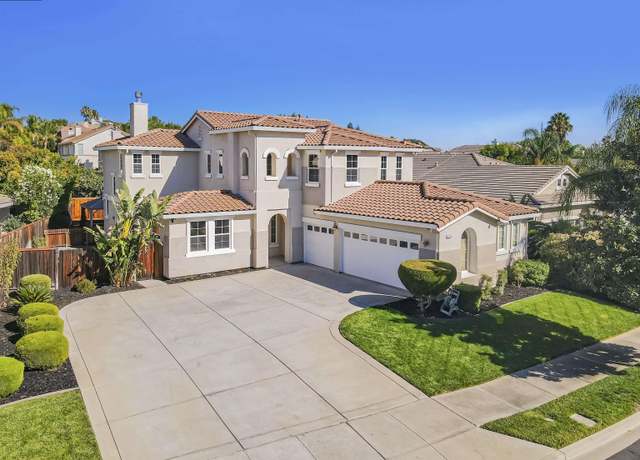 2710 Presidio, Brentwood, CA 94513
2710 Presidio, Brentwood, CA 94513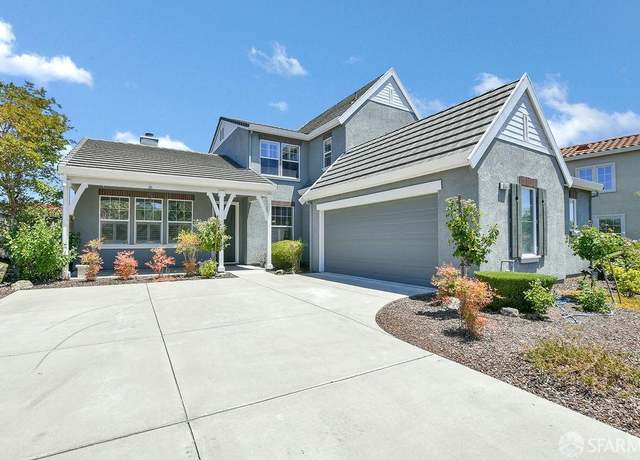 654 Tain Ct, Brentwood, CA 94513
654 Tain Ct, Brentwood, CA 94513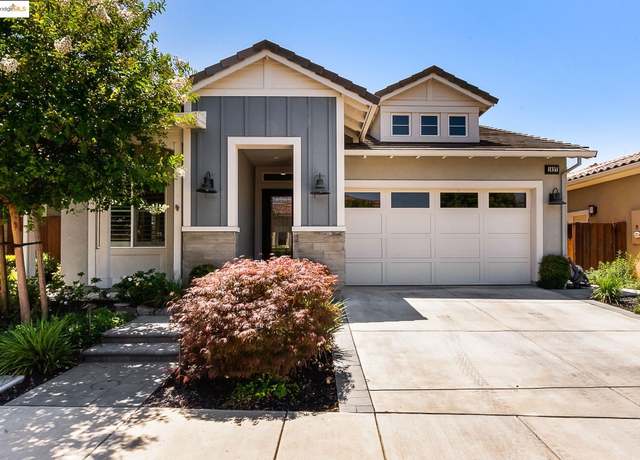 1627 Healing Rock Ct, Brentwood, CA 94513
1627 Healing Rock Ct, Brentwood, CA 94513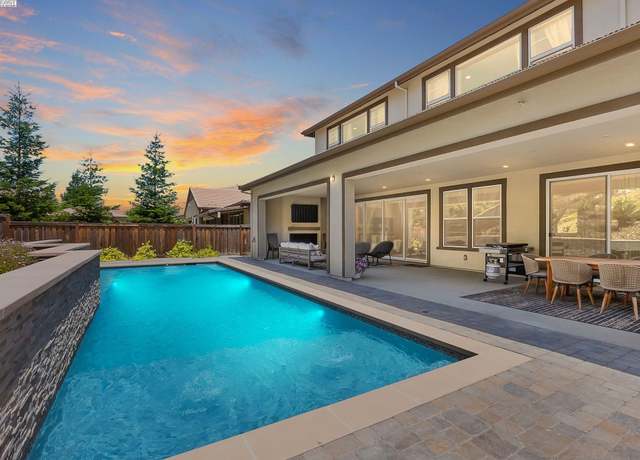 1949 Decanter Cir, Brentwood, CA 94513
1949 Decanter Cir, Brentwood, CA 94513

 United States
United States Canada
Canada